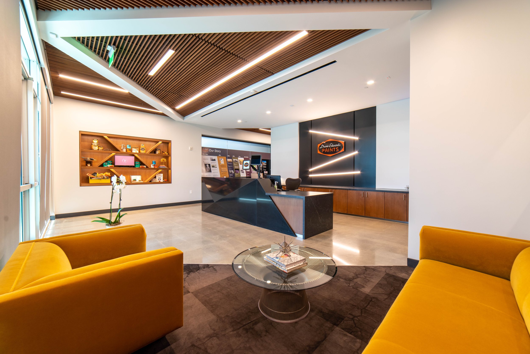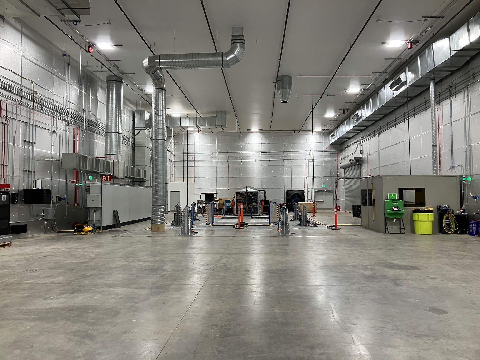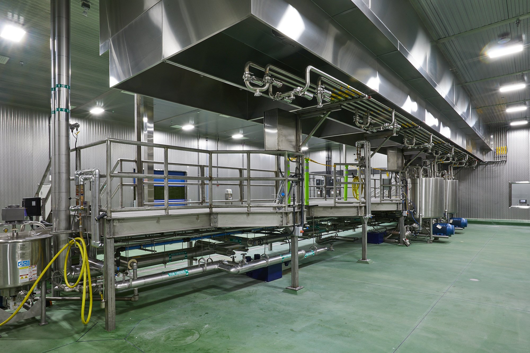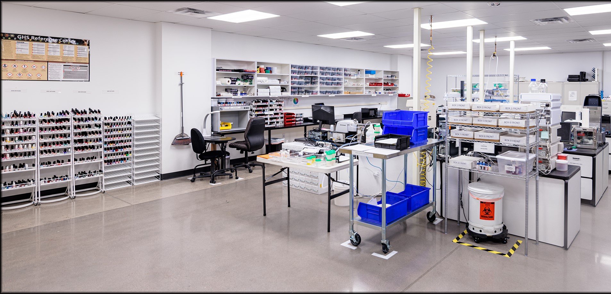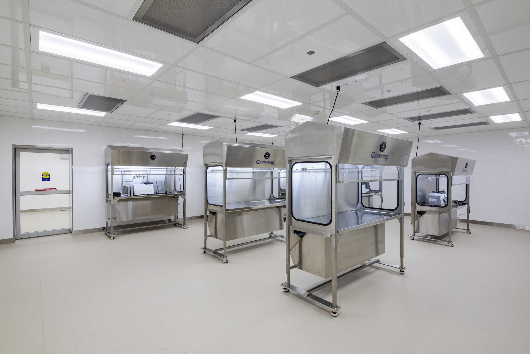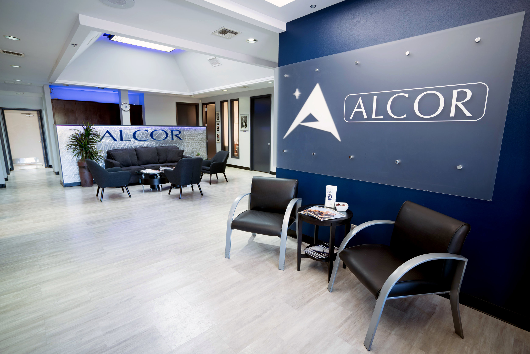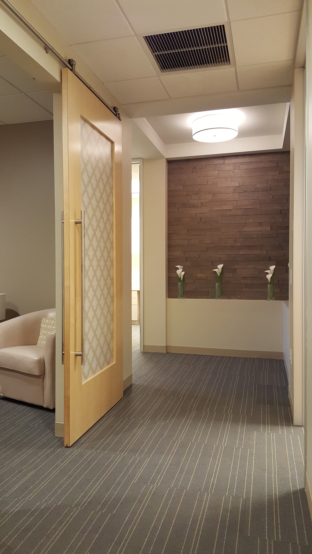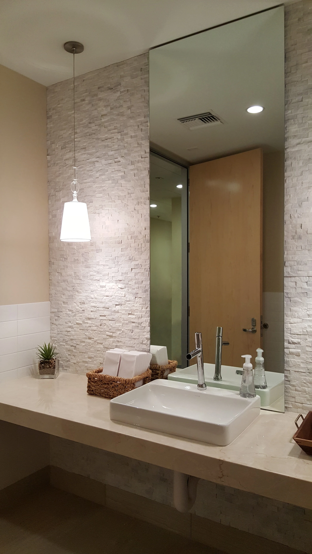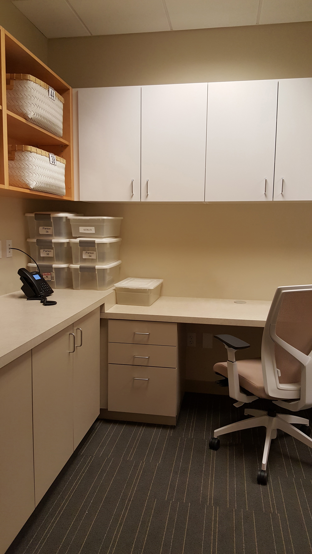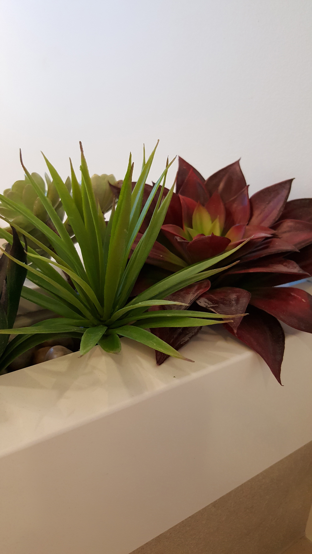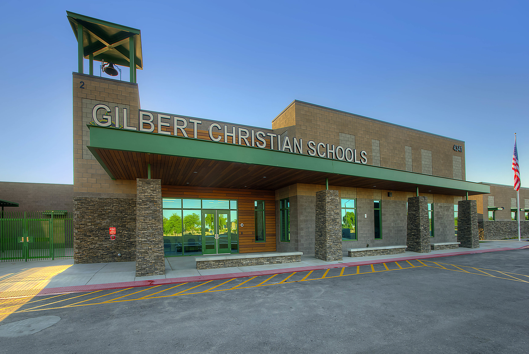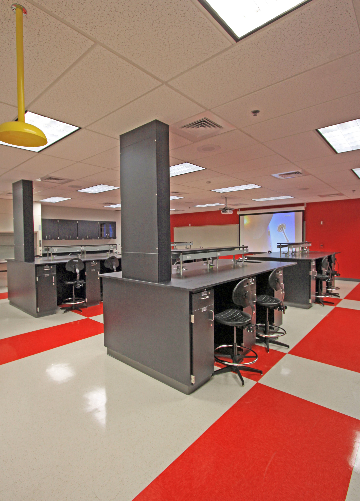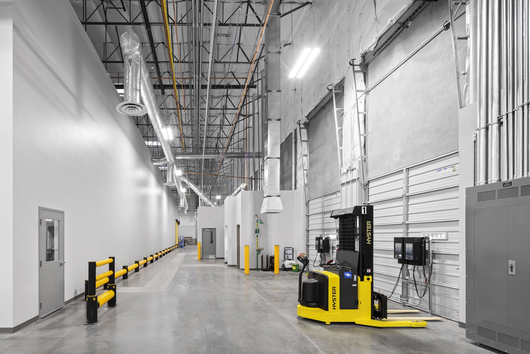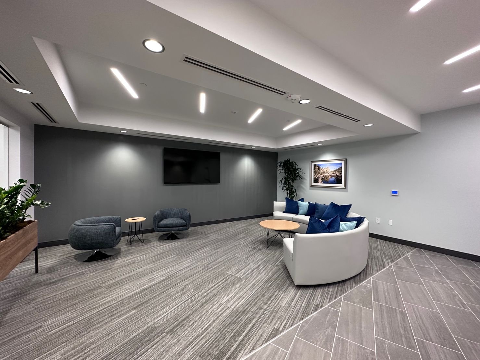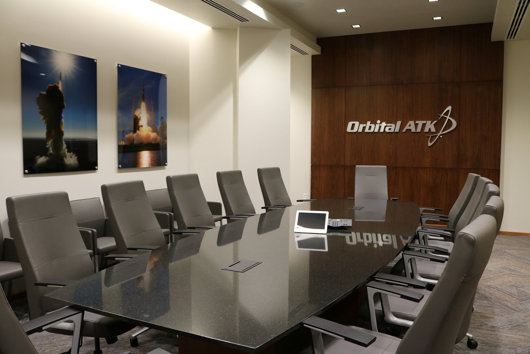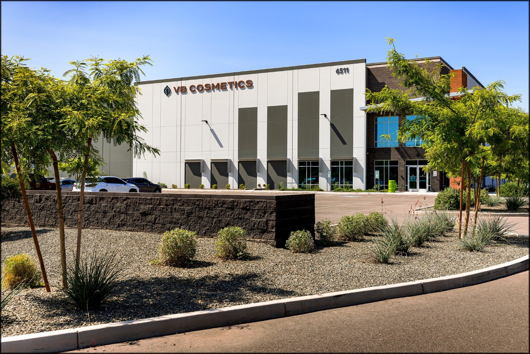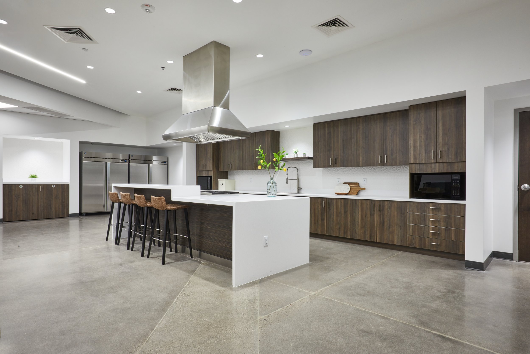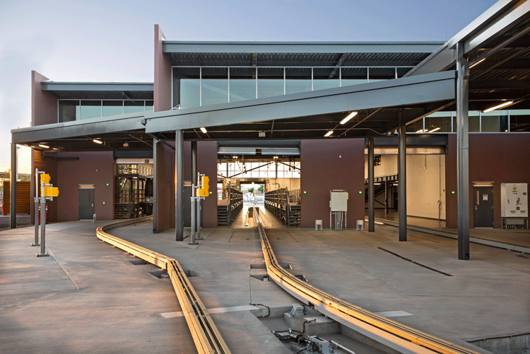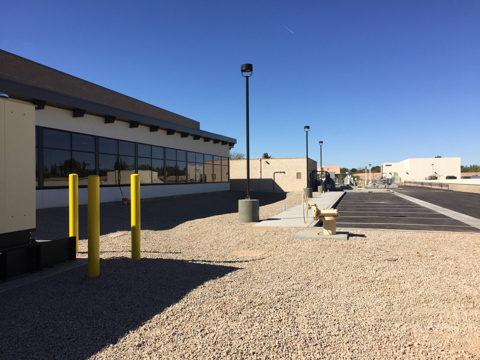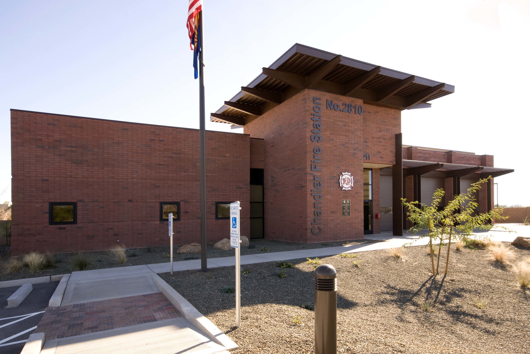Yulex Manufacturing Facility
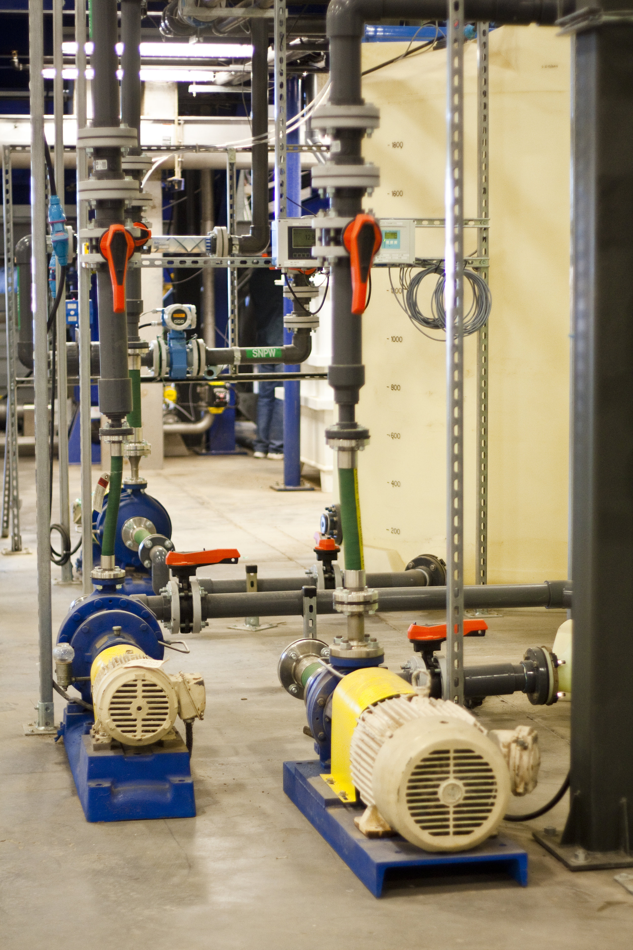
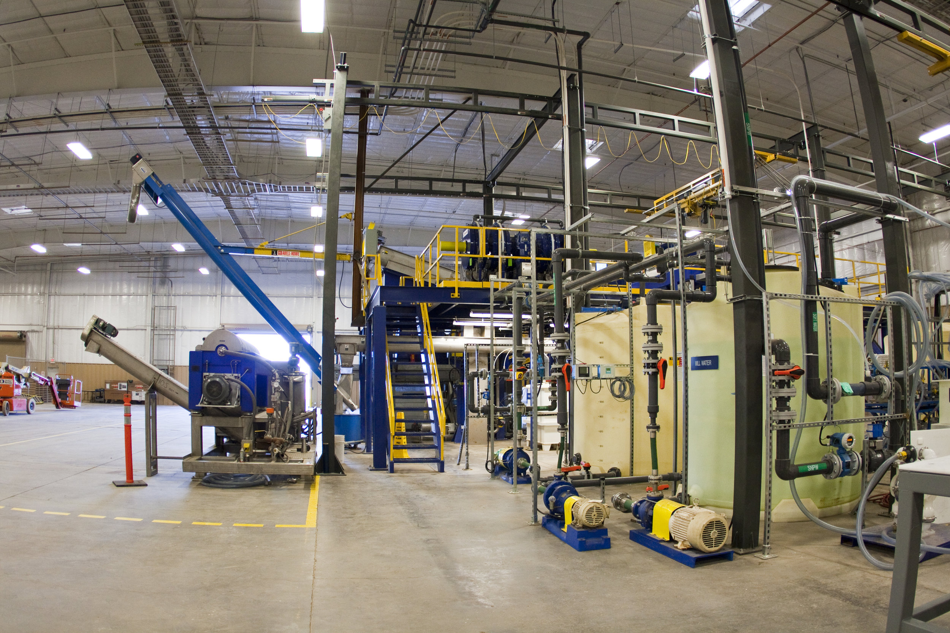
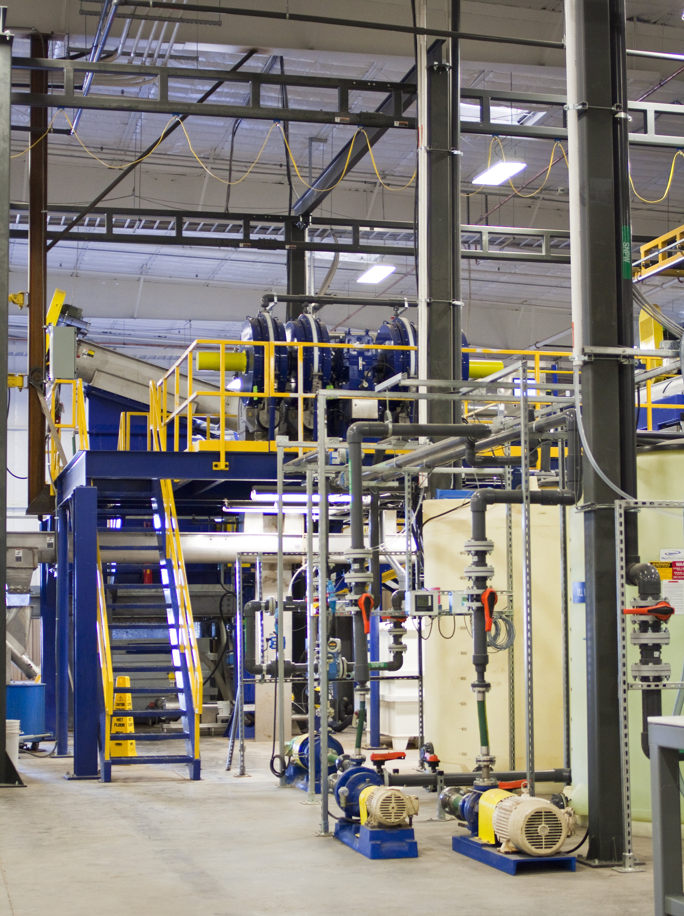
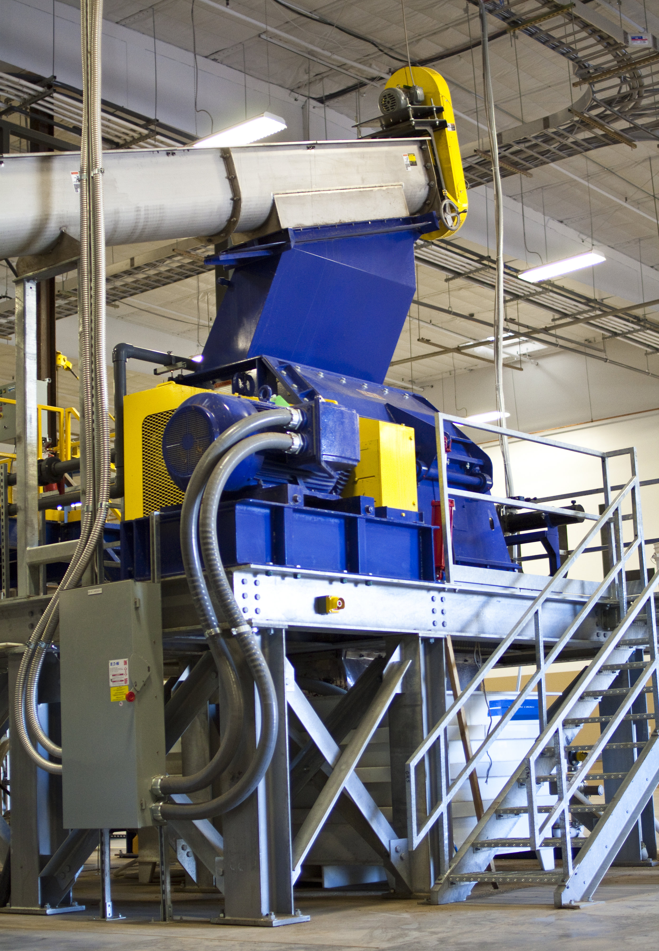
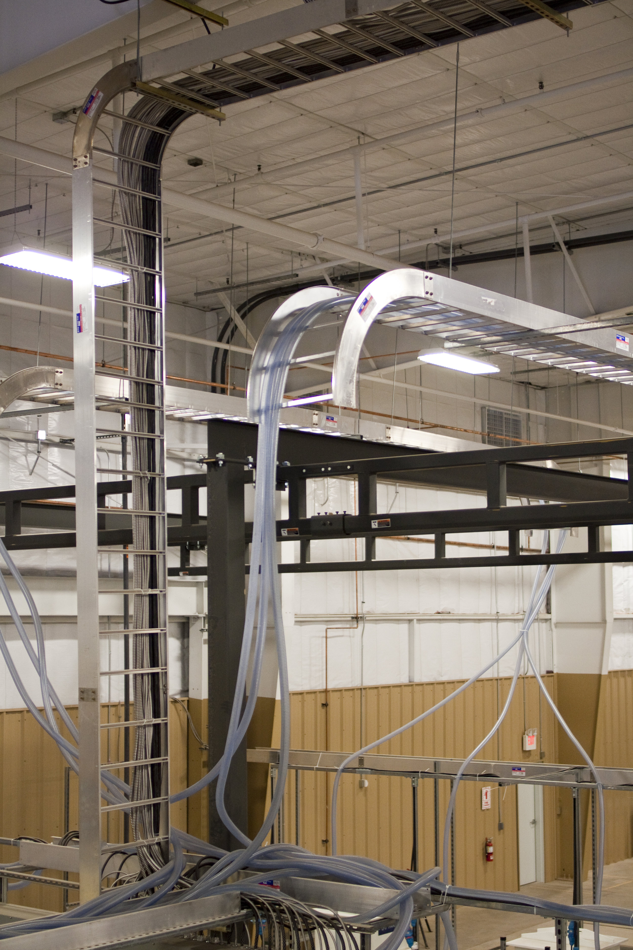
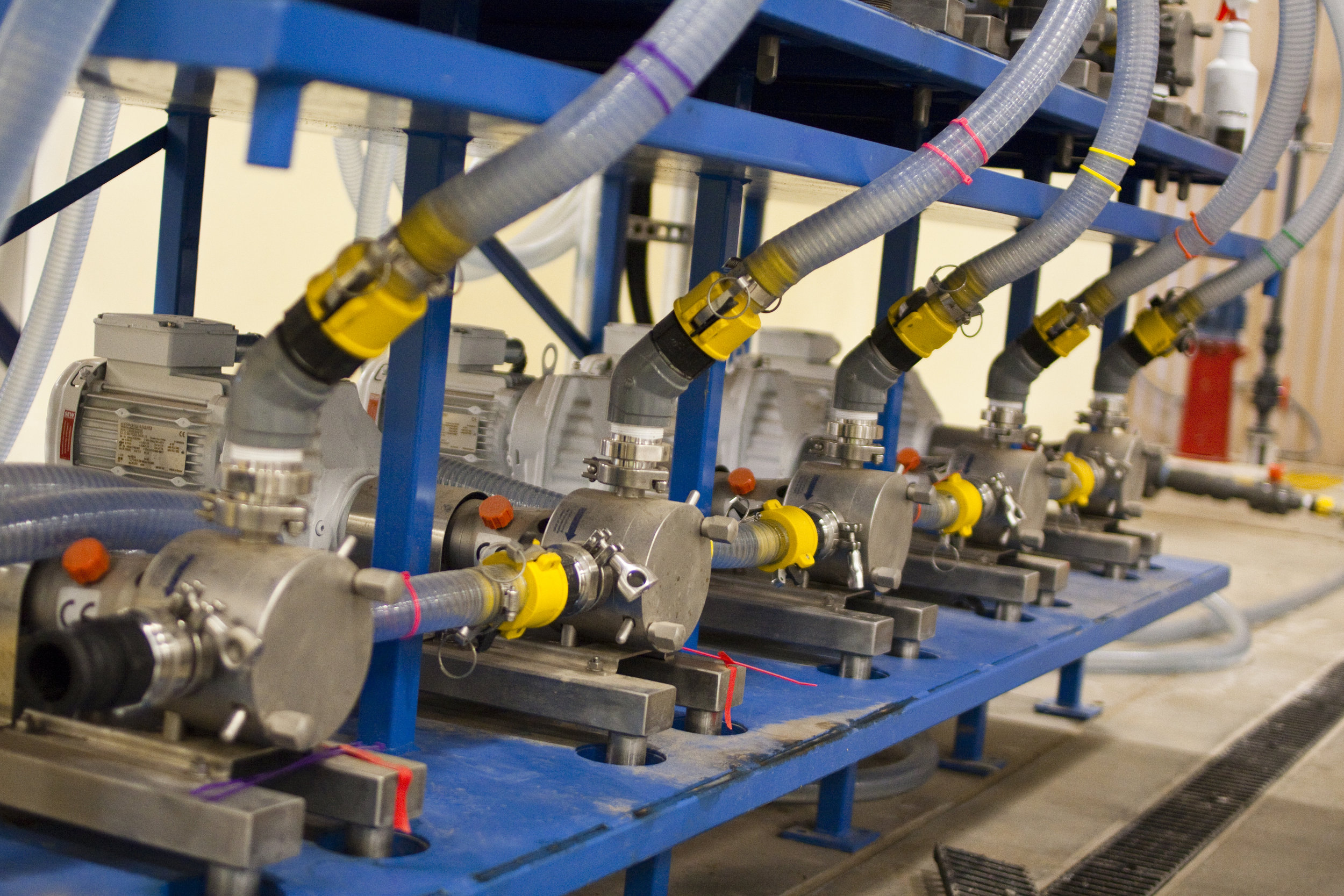
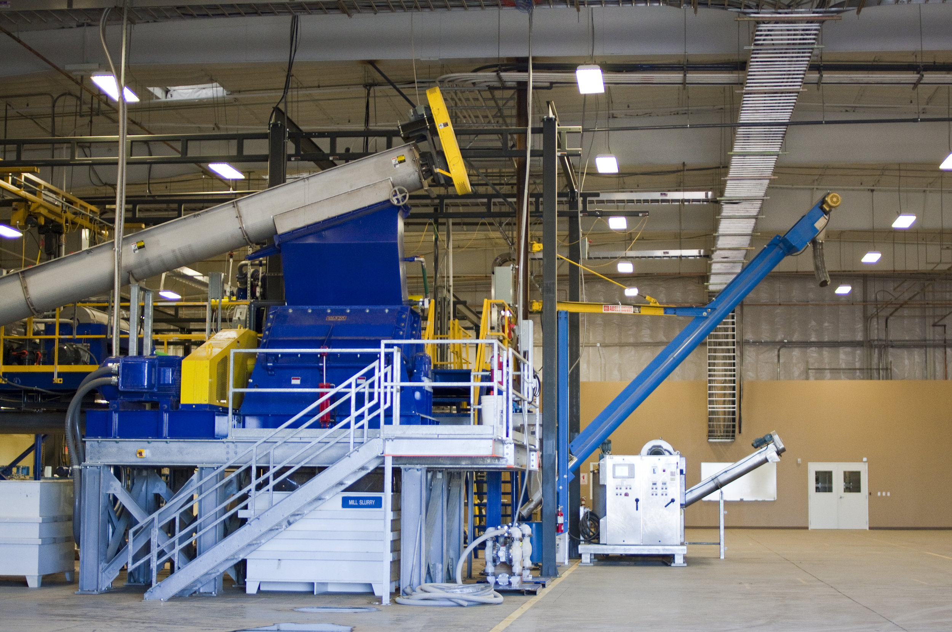
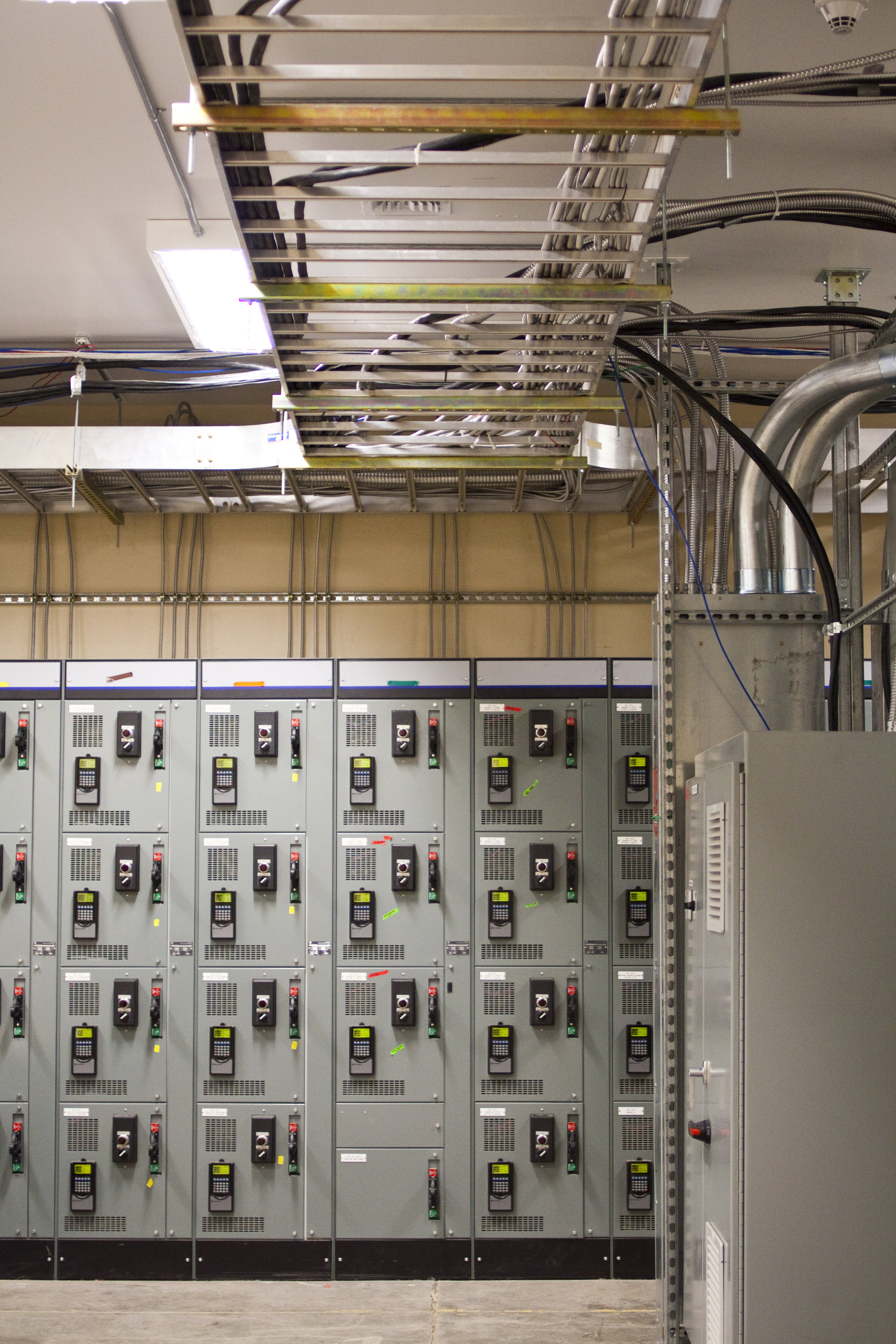
YULEX® MANUFACTURING FACILITY | CHANDLER, AZ | 40,000 SF| $2,500,000
Yulex collaborates with medical and industrial market leaders to co-develop finished rubberized products to assure safe, clean, plant-based natural rubber products are created through sustainable agriculture and manufacturing.
Amenities
Manufacturing facility
Production space
Chemical storage
Packaging and compounding areas
Lab rooms
Administrative offices
Services
Architectural and engineering design
Reuse-repurpose design
Interior design
Construction administration
Related Projects
Huhtamaki Manufacturing and Distribution Center
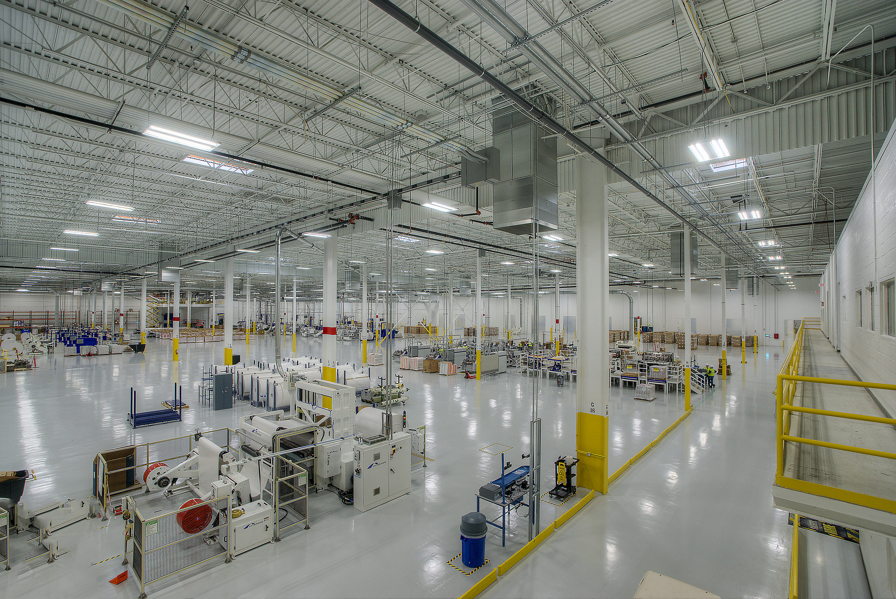
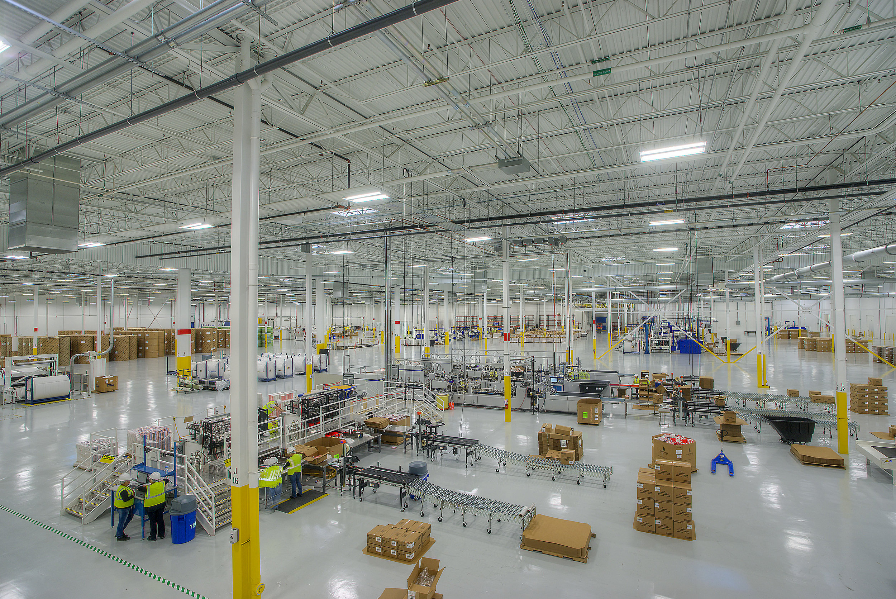
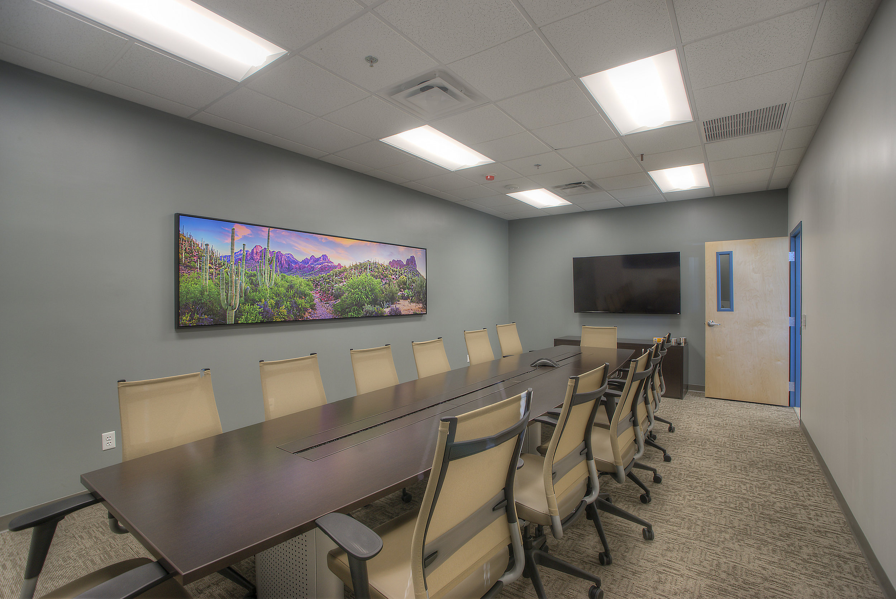
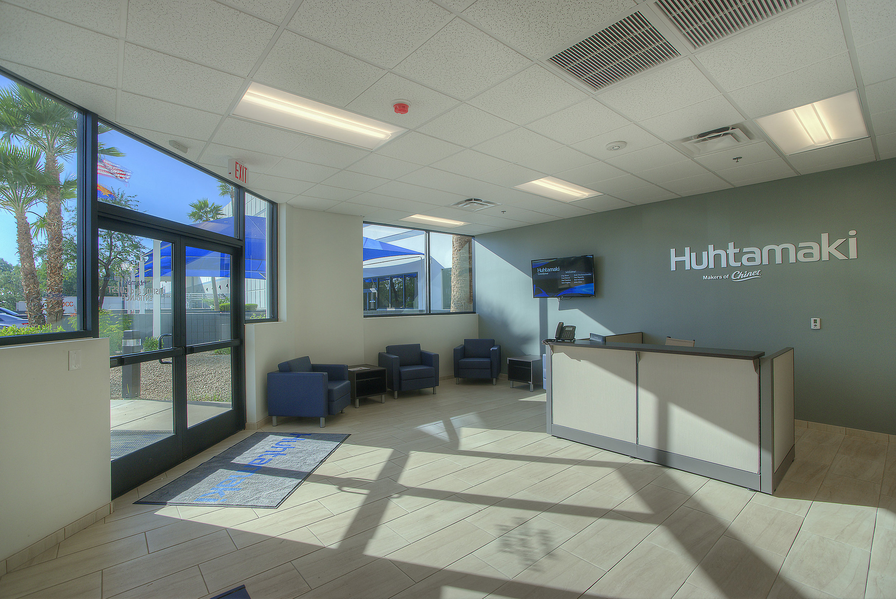
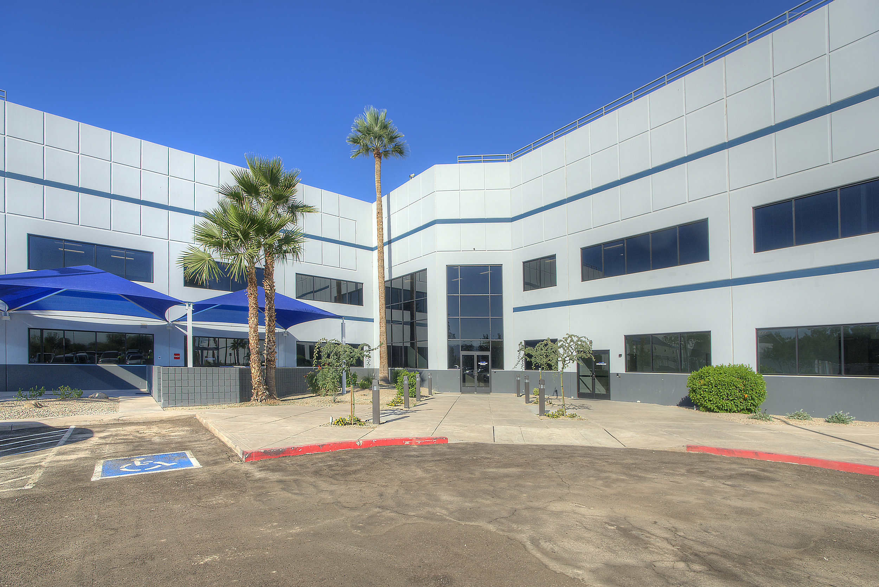
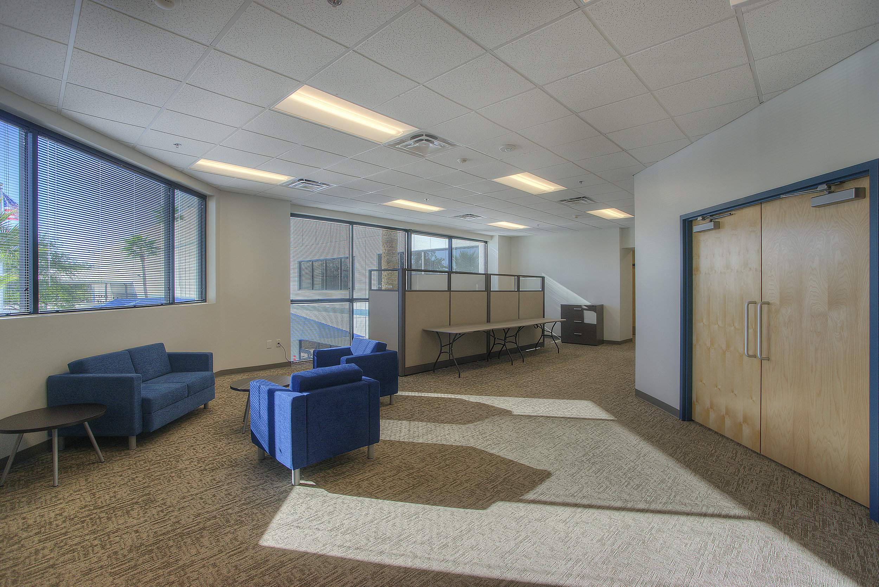
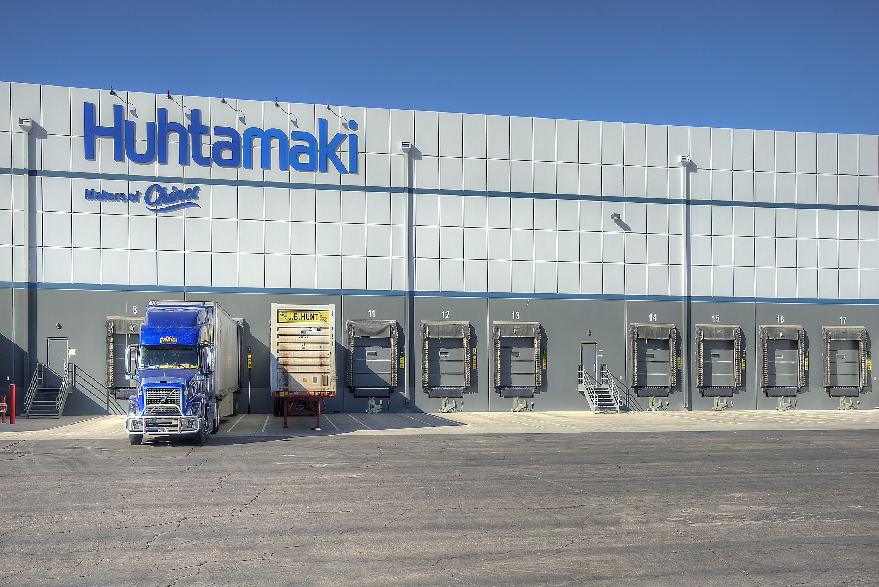
Huhtamaki Manufacturing and Distribution Center | Goodyear, AZ | 596,472 SF | $13,425,000
Huhtamaki is an industry leader in sustainable packaging solutions and disposable tableware, producing paper drink cups, insulated hot cups, food containers, pressed paperboard plates, and thermoformed plastic cups and lids.
Amenities
Manufacturing facility
Production and warehouse space
Distribution center
Administrative offices renovations
Services
Architectural and engineering design
Reuse-repurpose design
Interior design
Construction administration
Related Projects
Synergy Rehabilitation & Wellness Center

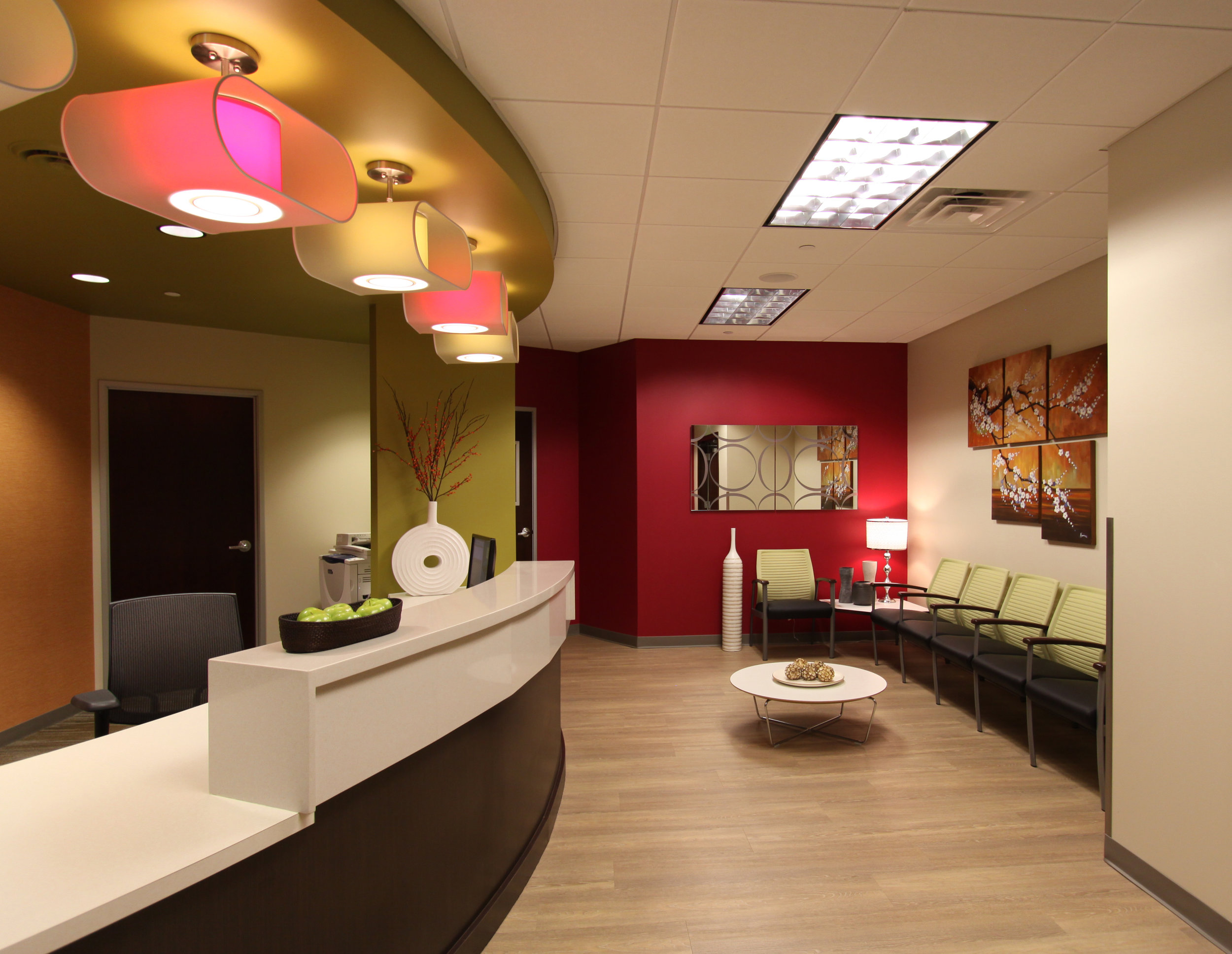

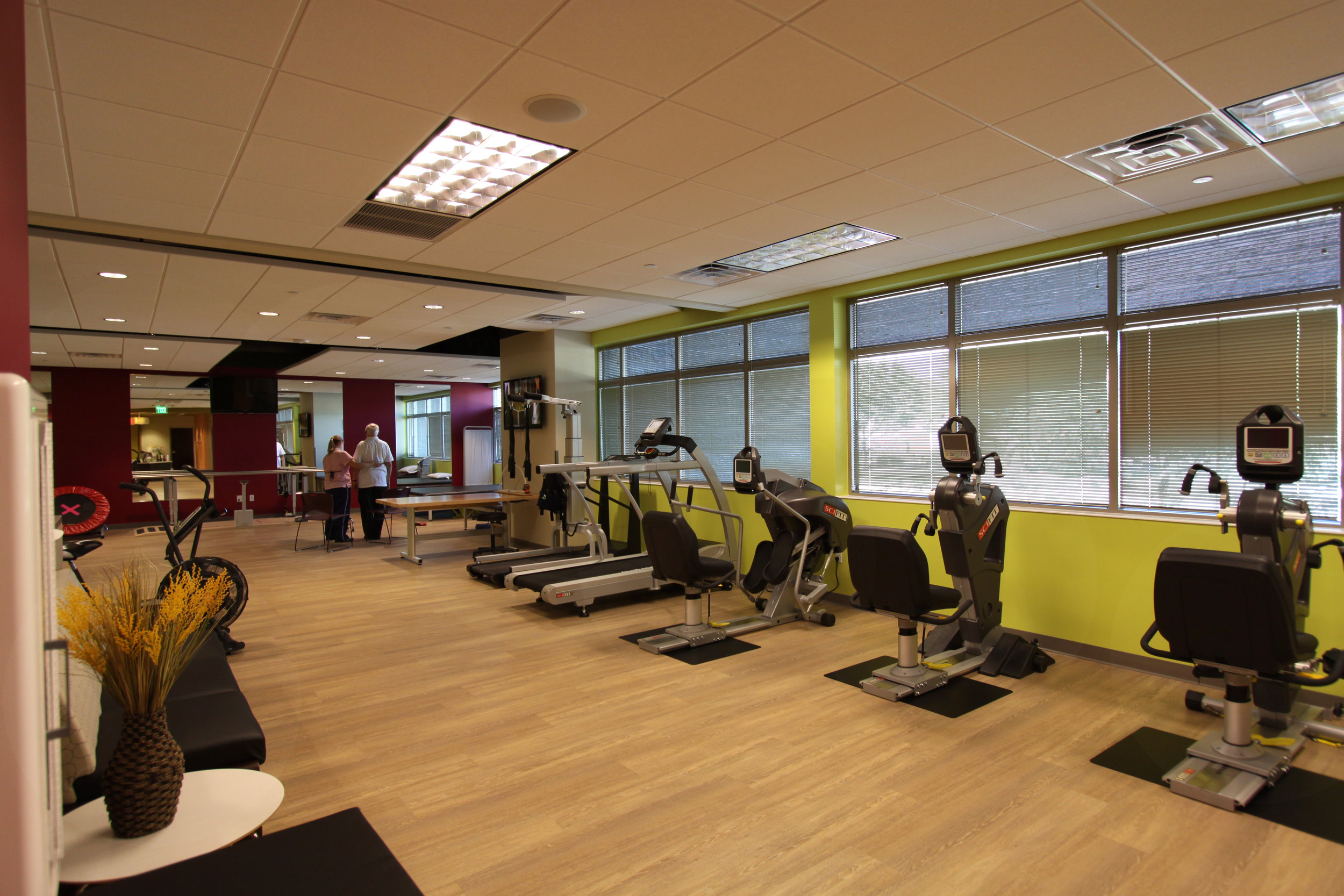
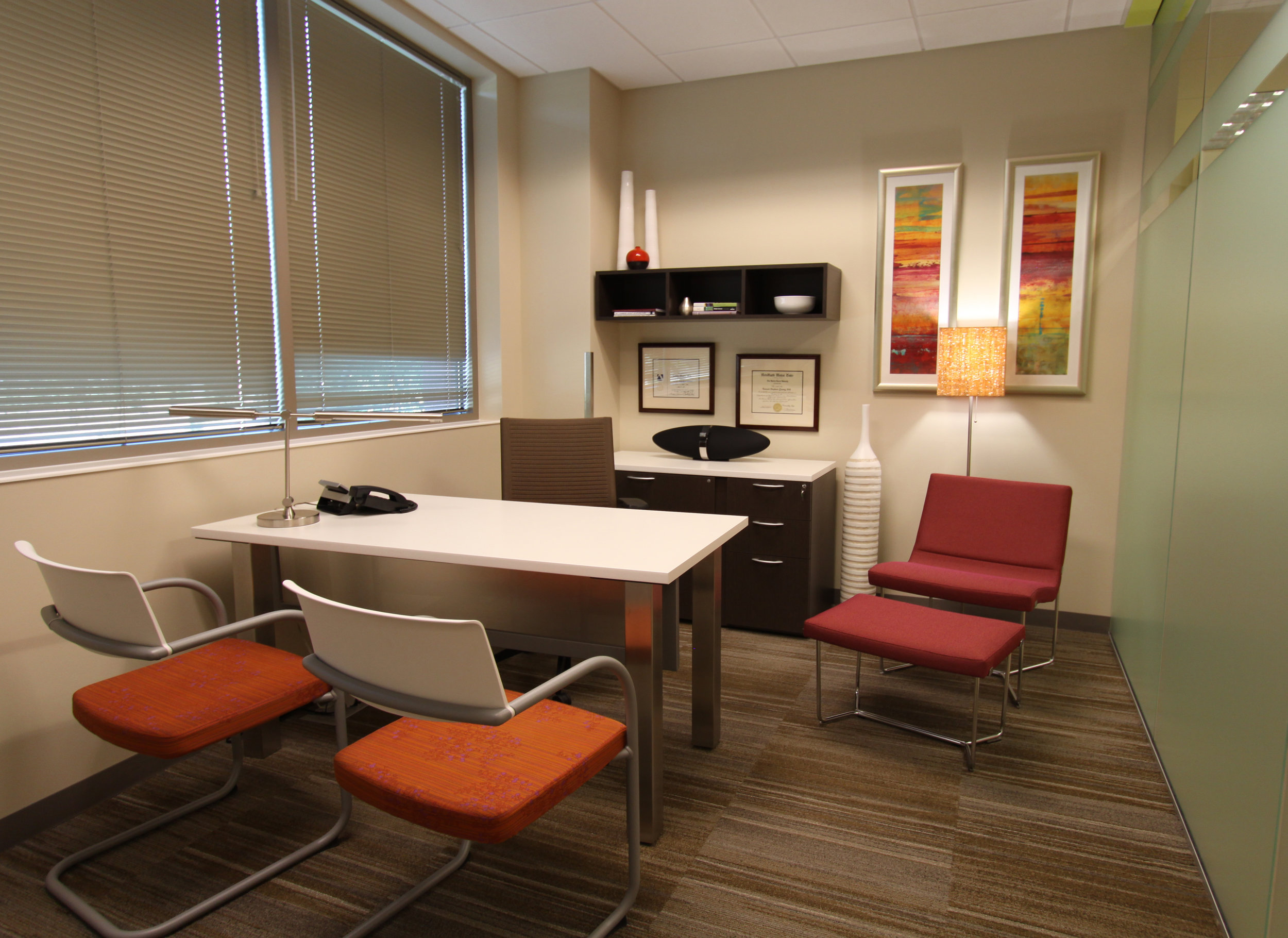


Synergy Rehabilitation & Wellness Center | Scottsdale, AZ | 4,100 SF
Synergy Rehabilitation & Wellness Center is a 4,000 SF physical therapy office that serves those in need of physical therapy with three exam rooms, a physical therapy open area/lounge, as well as four physician’s offices. Deutsch provided design layouts as well as furniture, equipment, lighting, and interior layouts for Synergy Rehabilitation & Wellness Center to help Dr. Quang and associates realize their ambitions towards their ideal office environment.
Related Projects
Scottsdale Healthcare Infusion Center



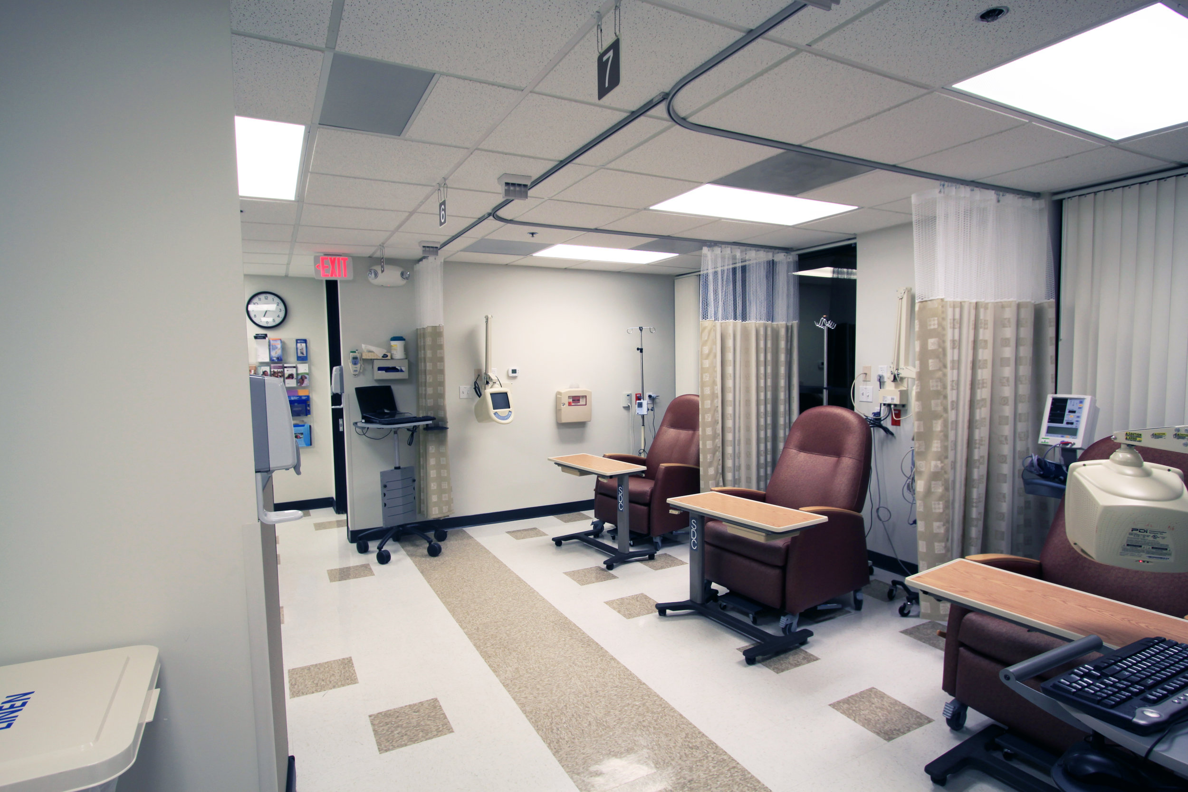

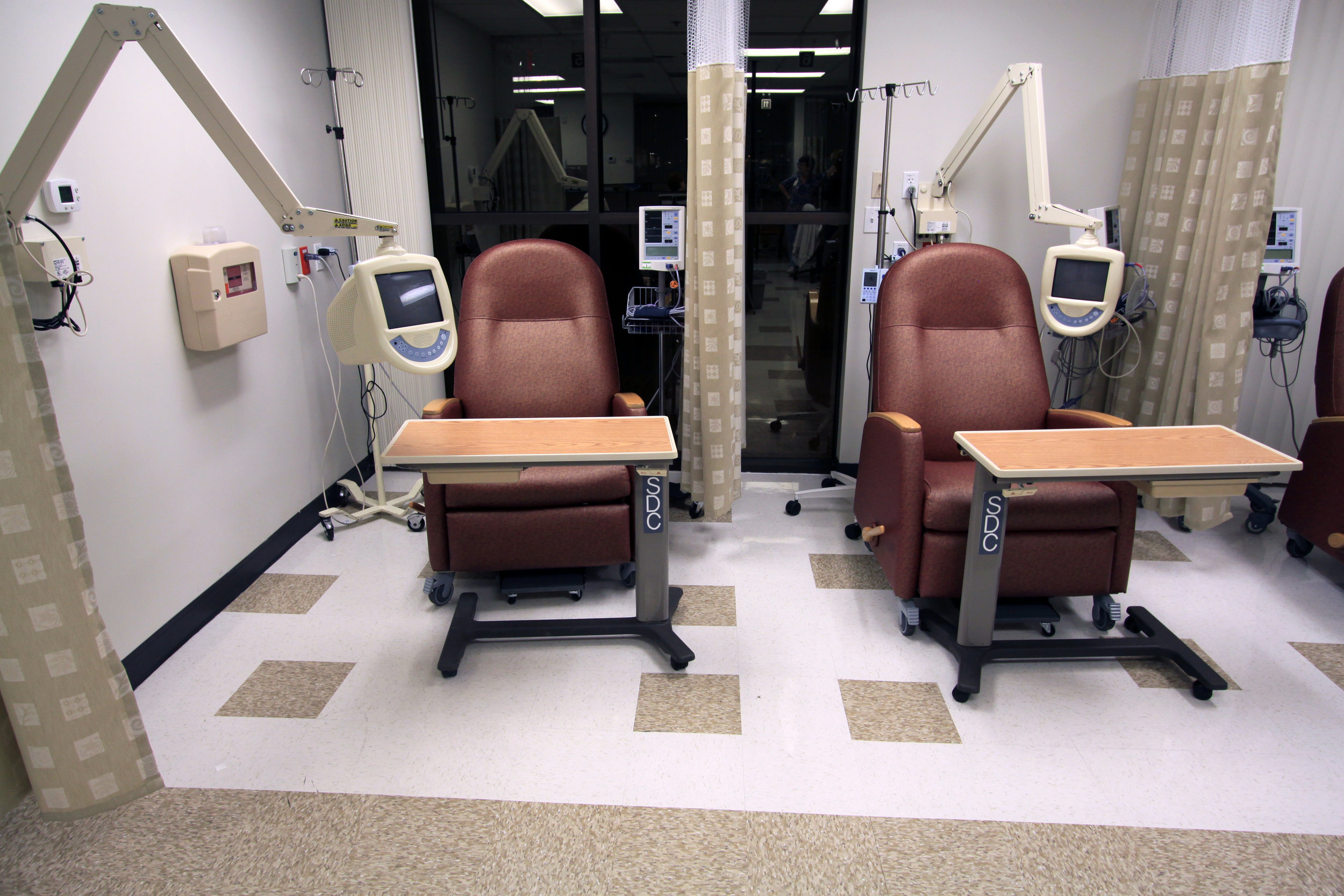
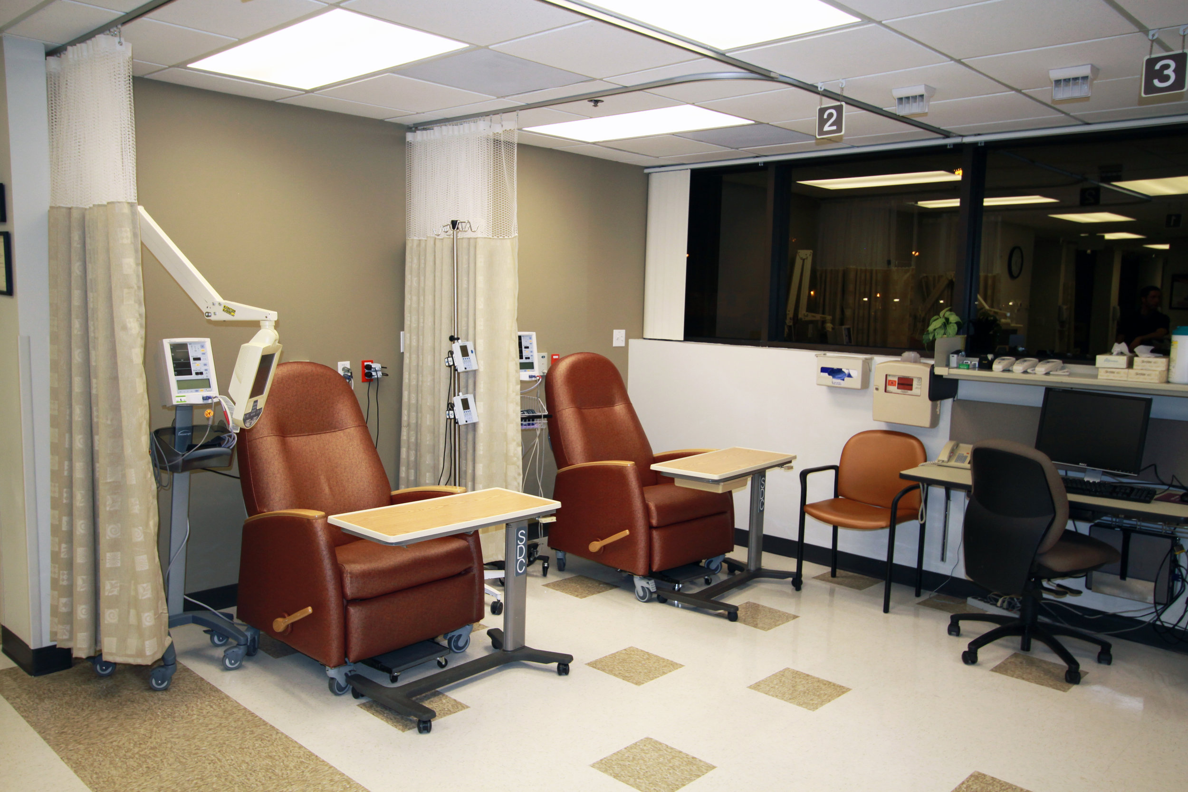
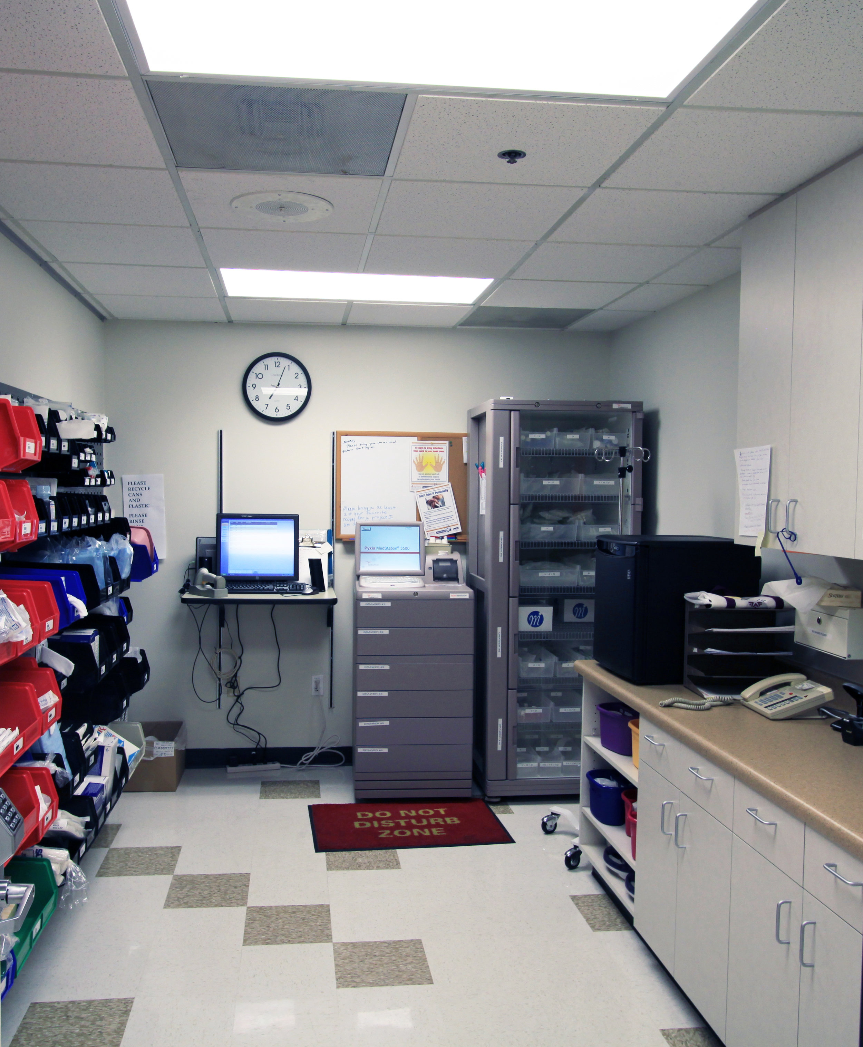
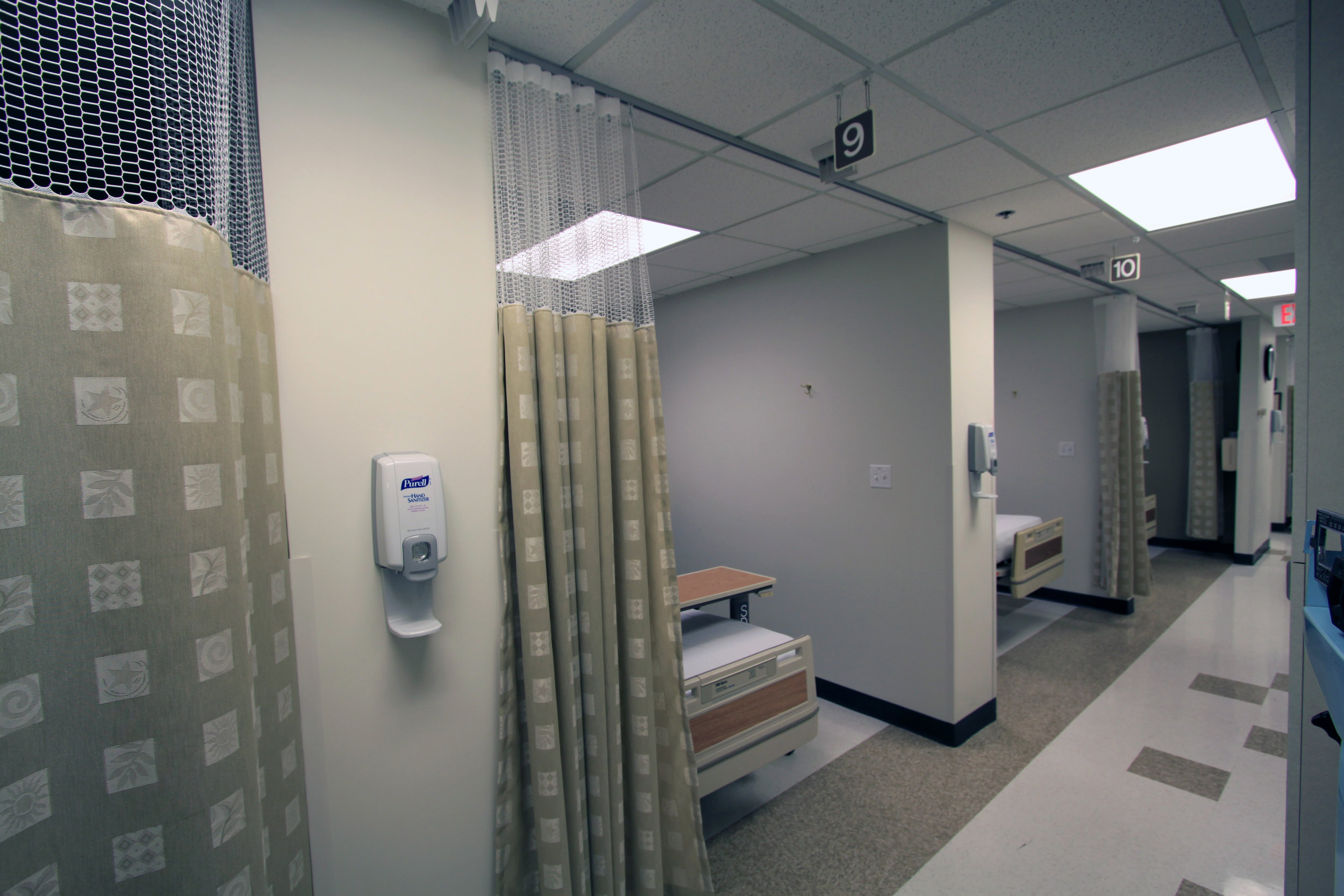
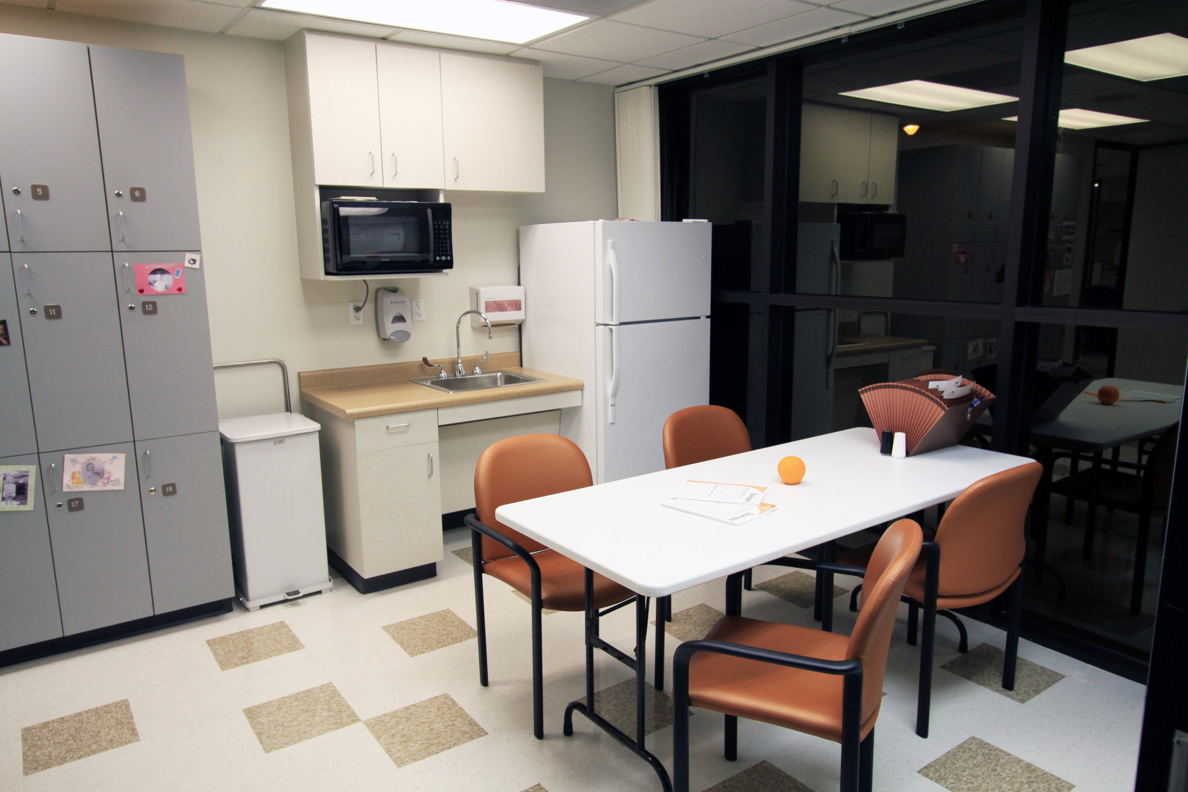
Scottsdale Healthcare Infusion Center | Scottsdale, AZ | 2,500 SF
Deutsch Architecture Group provided the tenant improvements plans and interior design services to fit within Scottsdale Healthcare standards for this 5,000 SF infusion center. This medical office building build-out with exterior courtyards was built to hospital grade finish standards.
Related Projects
OrthoArizona Mezona Expansion
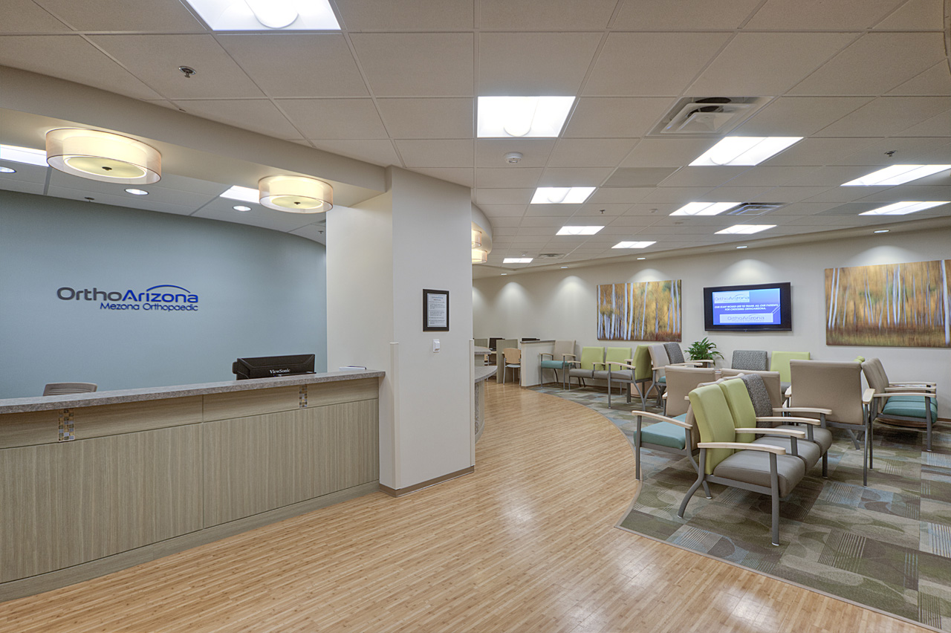

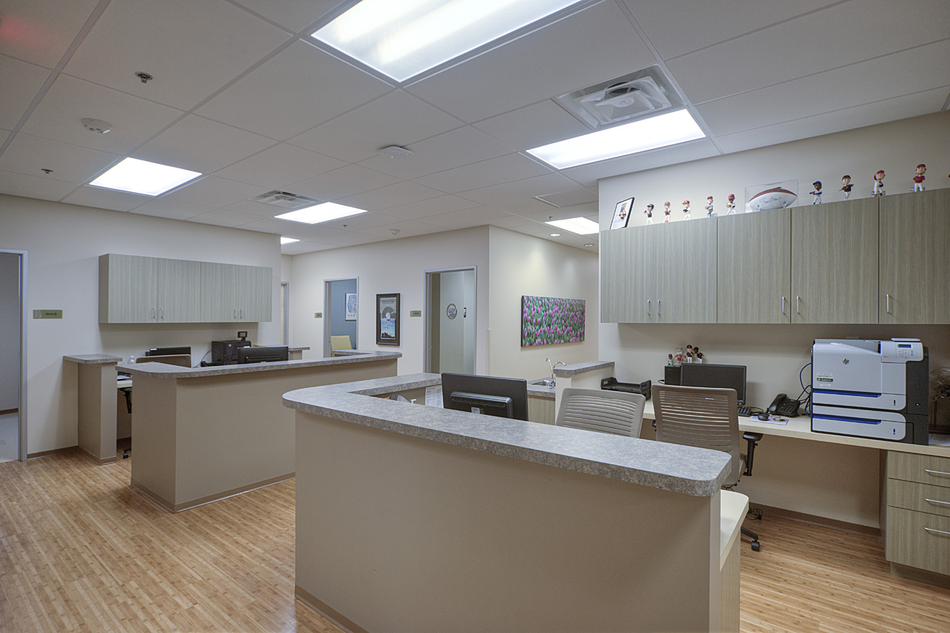


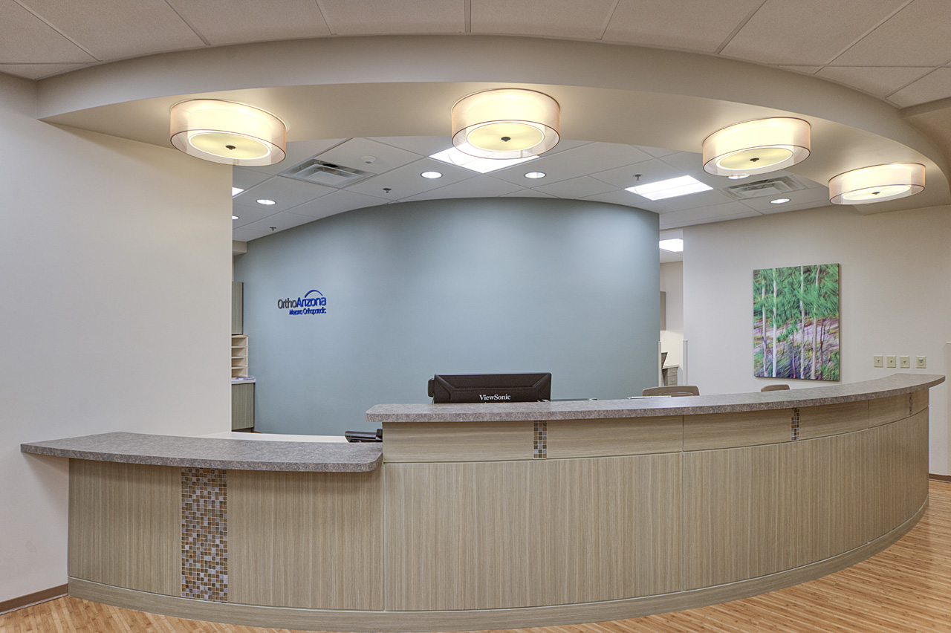
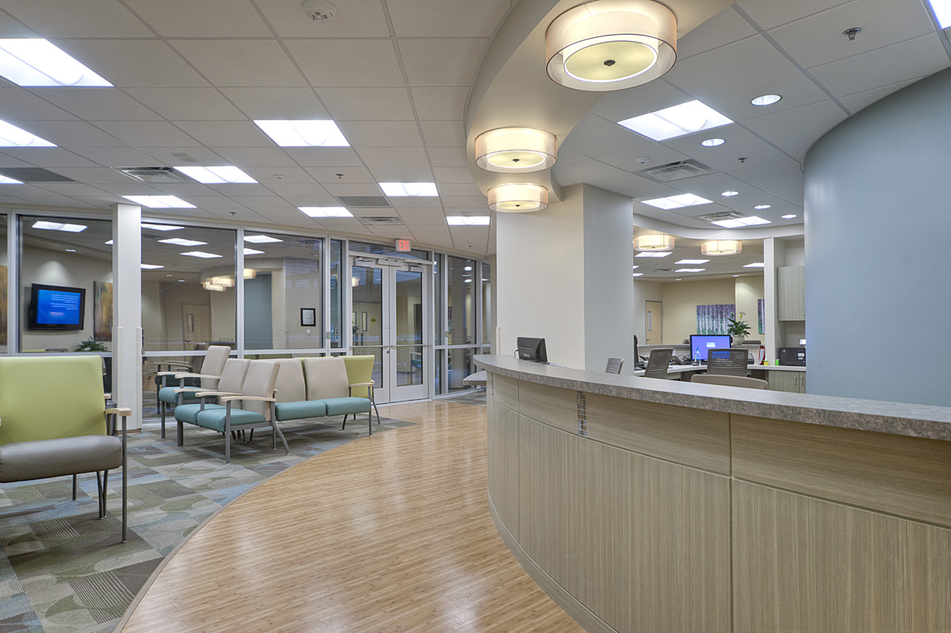
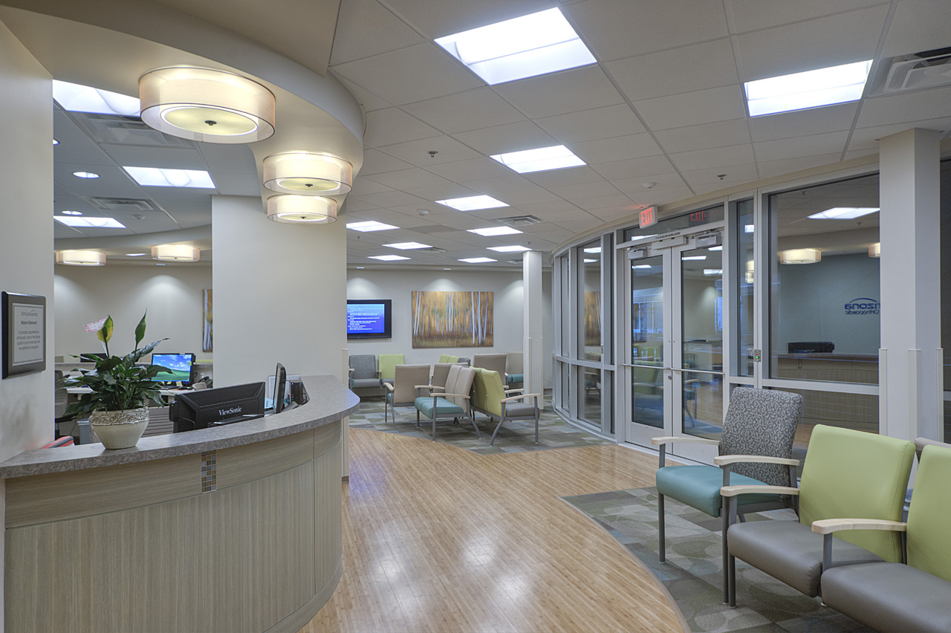

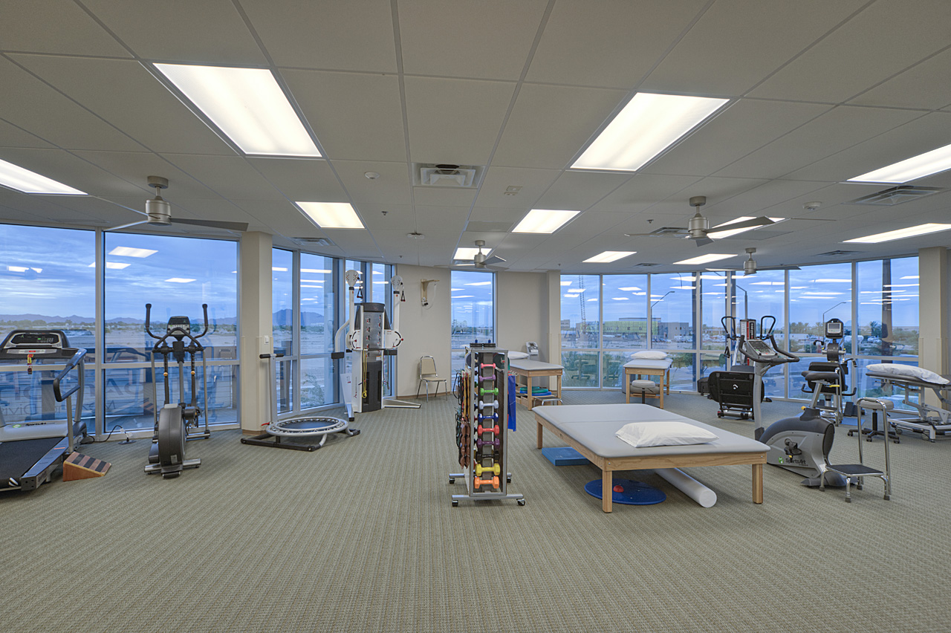
OrthoArizona mezona Expansion | Gilbert, AZ | 10,682 SF
Deutsch provided space planning and interior design services for this specialized medical office building. Surgeons specialize in sports medicine, joint replacement, arthroscopy, fractures, arthritis and general orthopedic conditions for adult and pediatric patients. The space included offices, consultation rooms, x-ray room, and fitness area.
Related Projects
Fertility Treatment Center
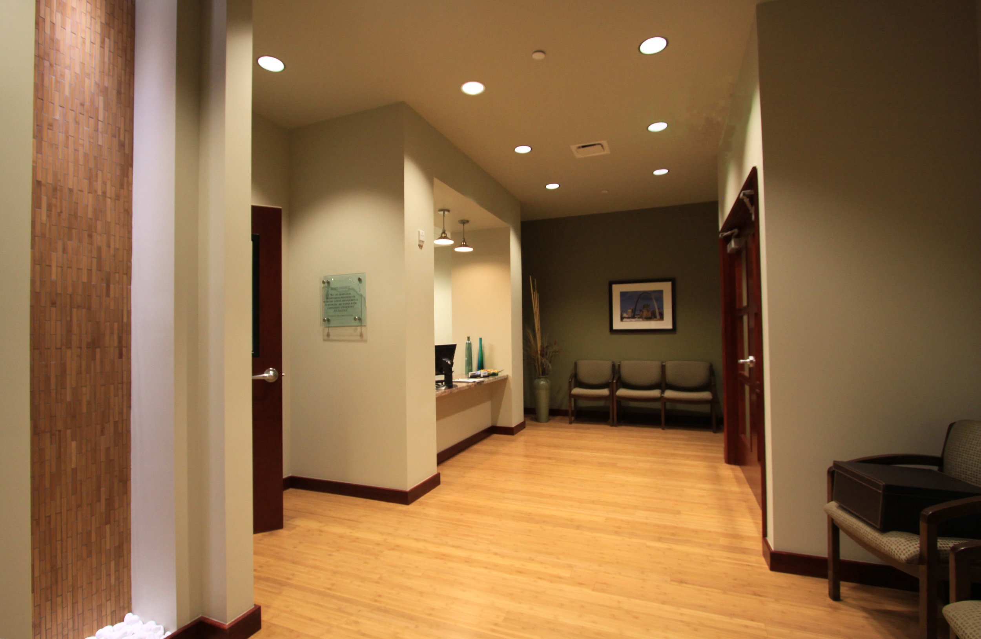
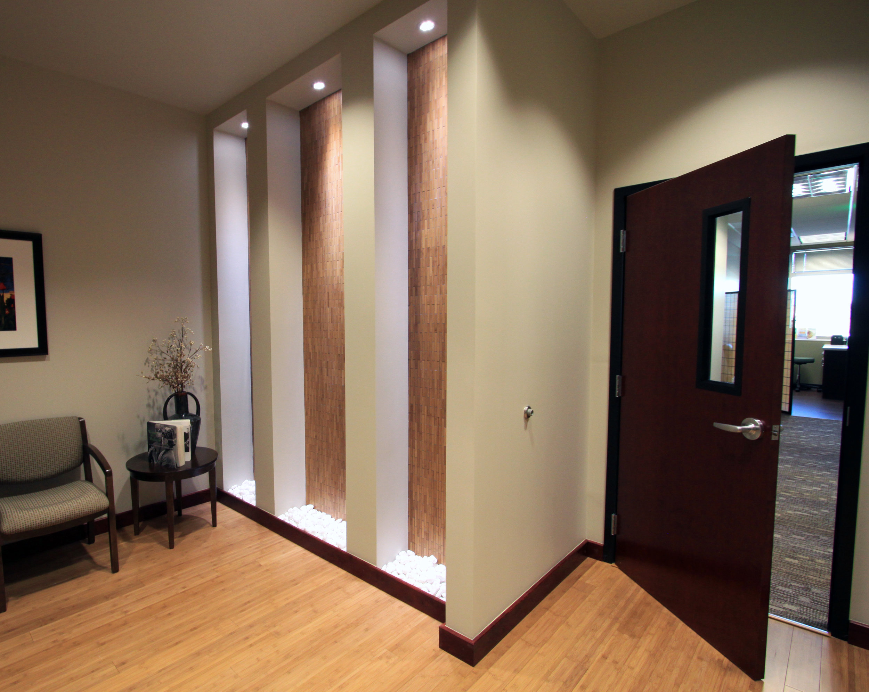
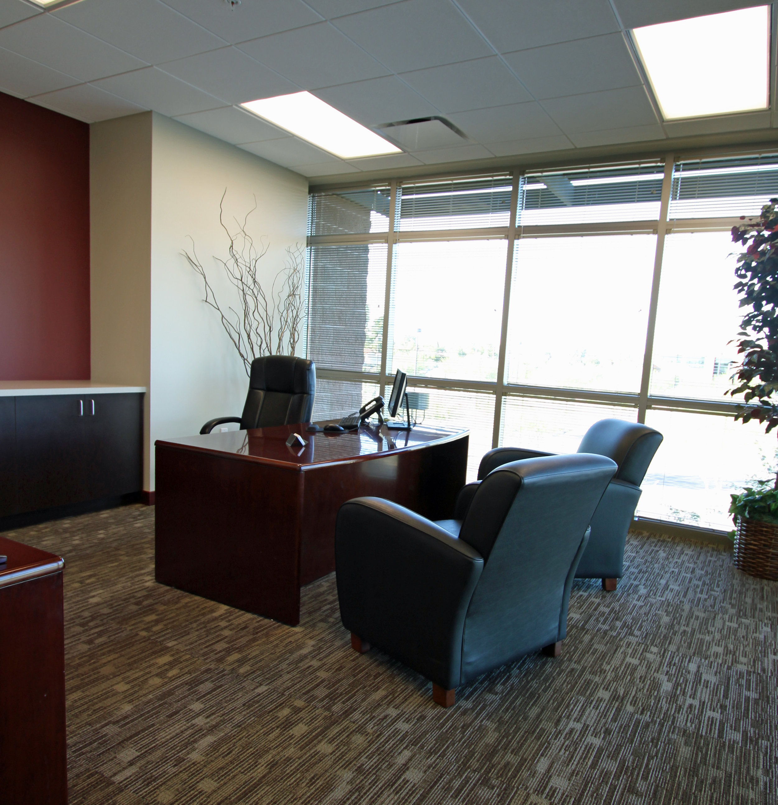
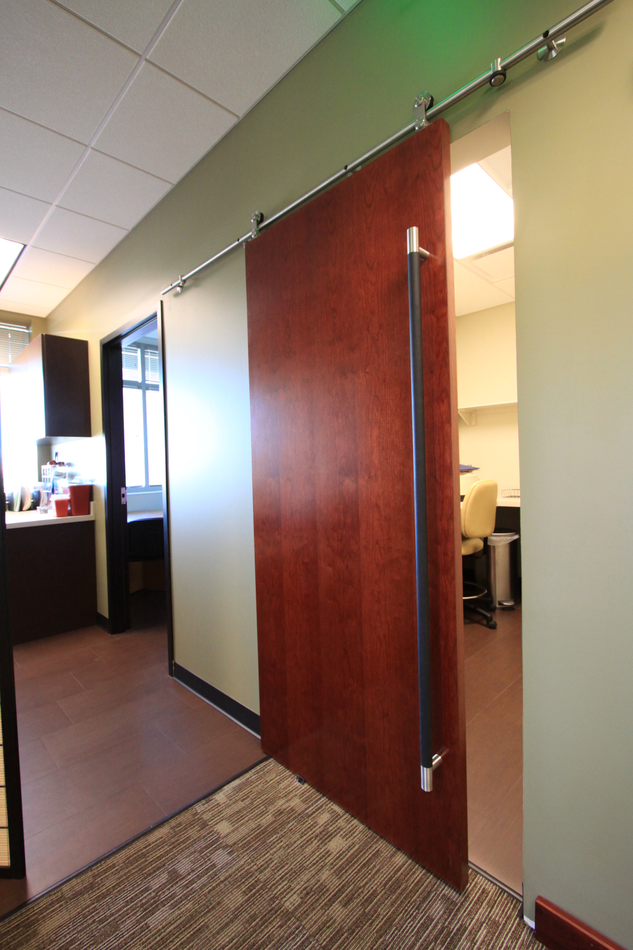
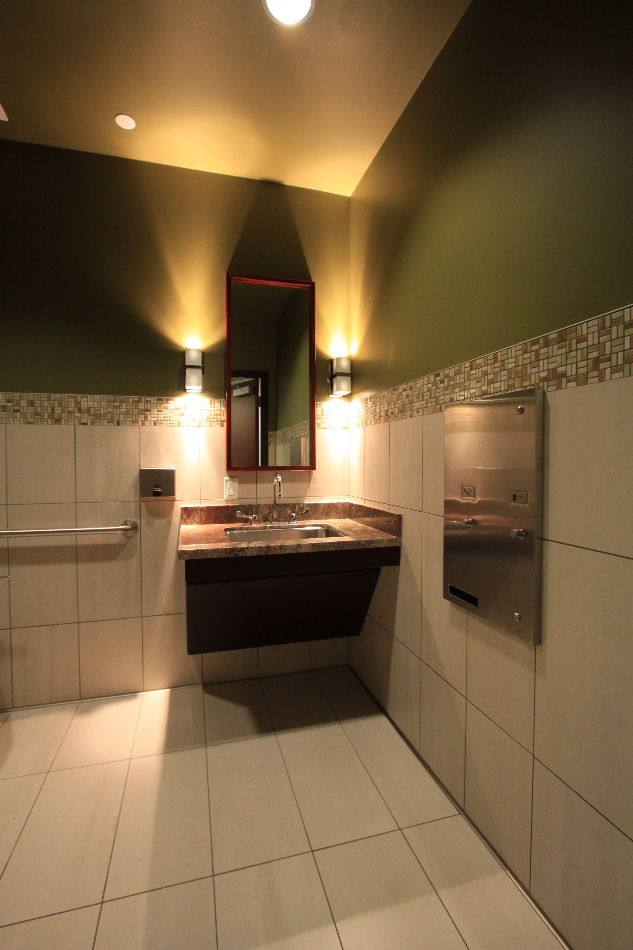
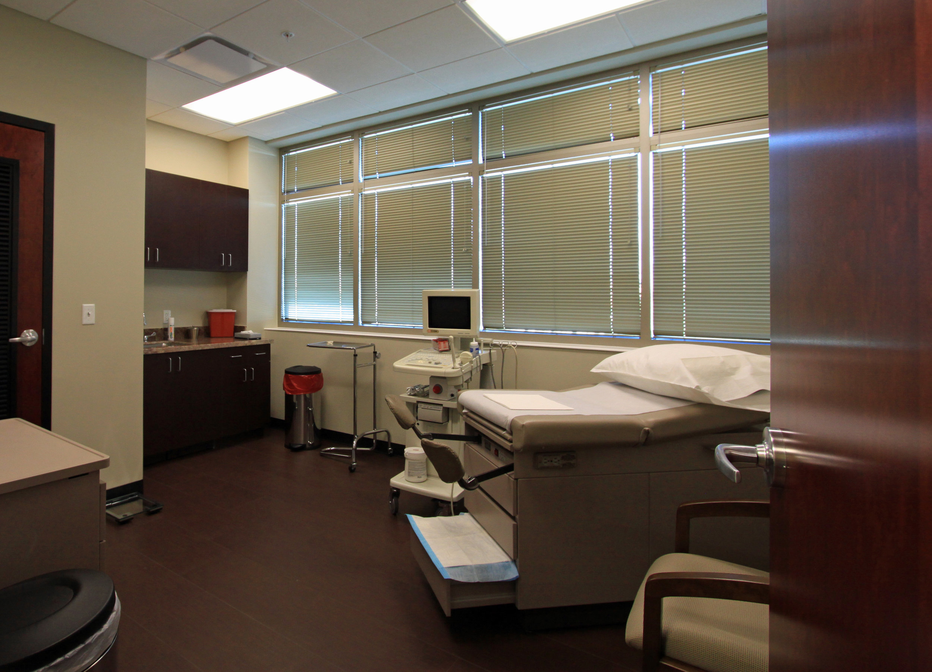
Fertility Treatment Center | Scottsdale, AZ | 2,476 SF
Deutsch provided the Fertility Treatment Center with interior design services and construction documents for 2,476 SF of medical office space.
Related Projects
Dr. Pang Varicose Vein Treatment Center
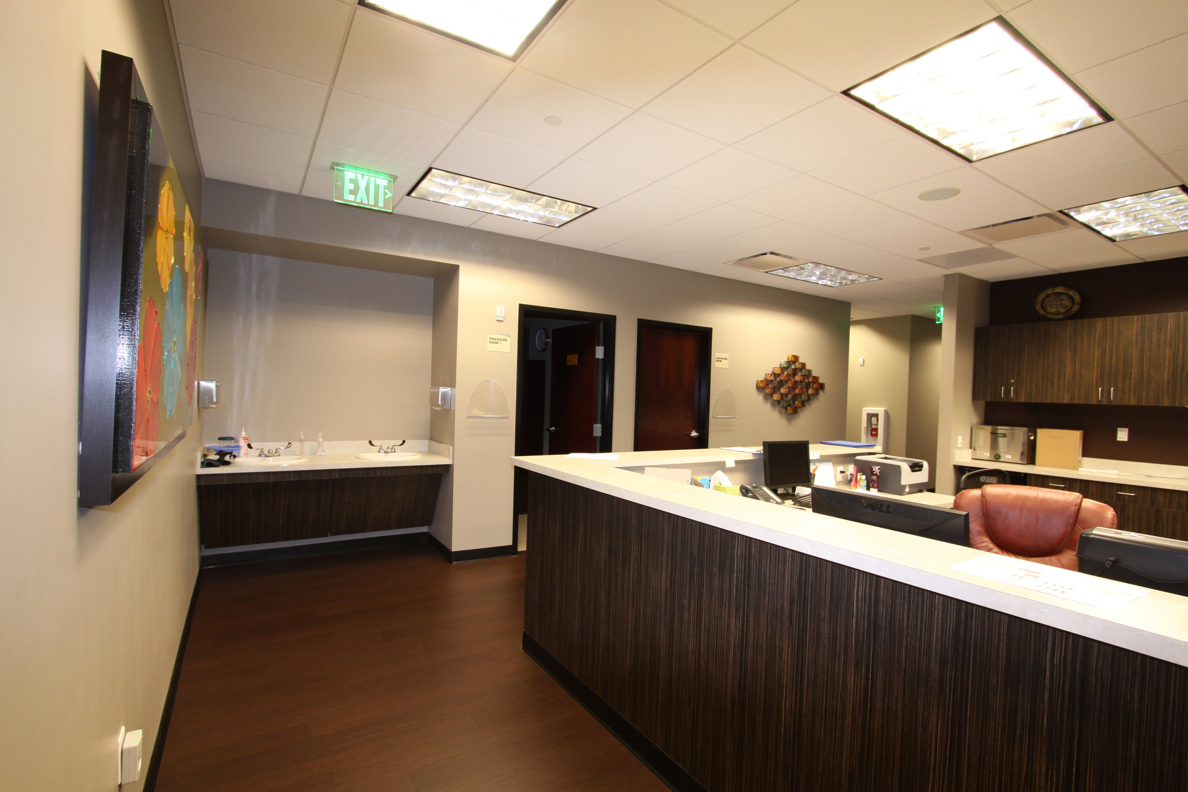

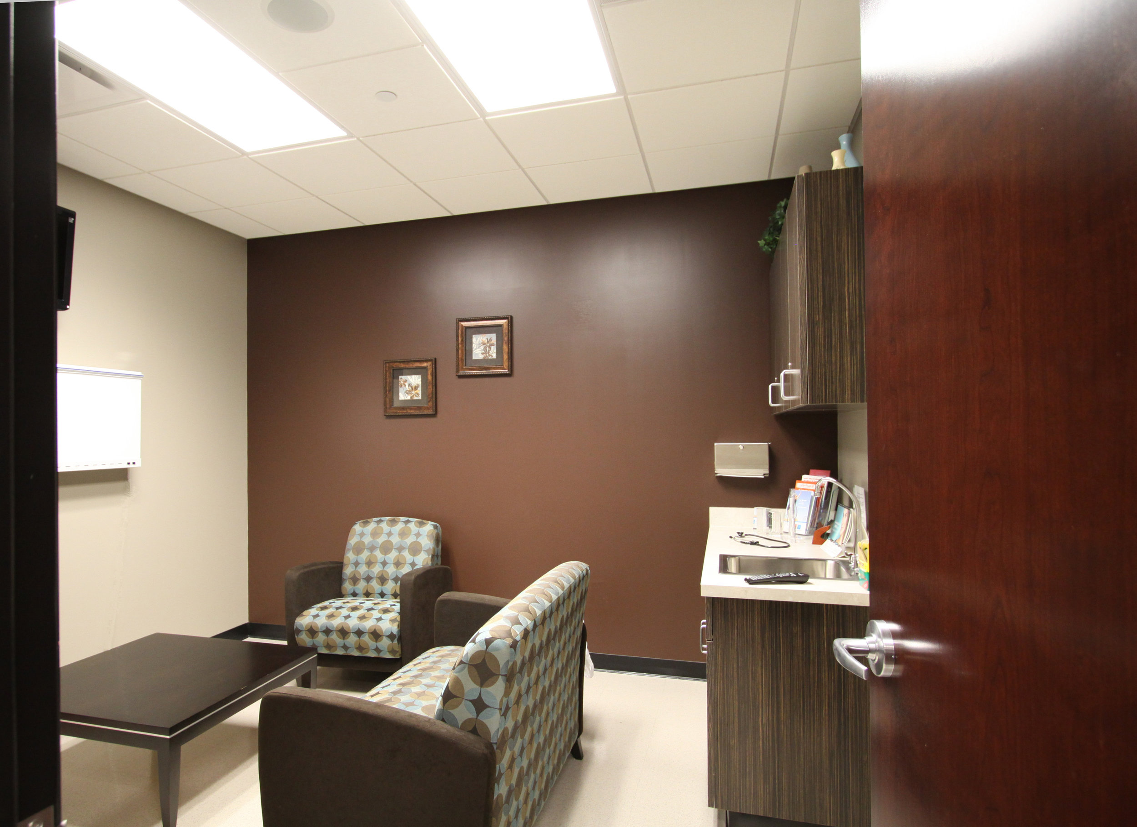
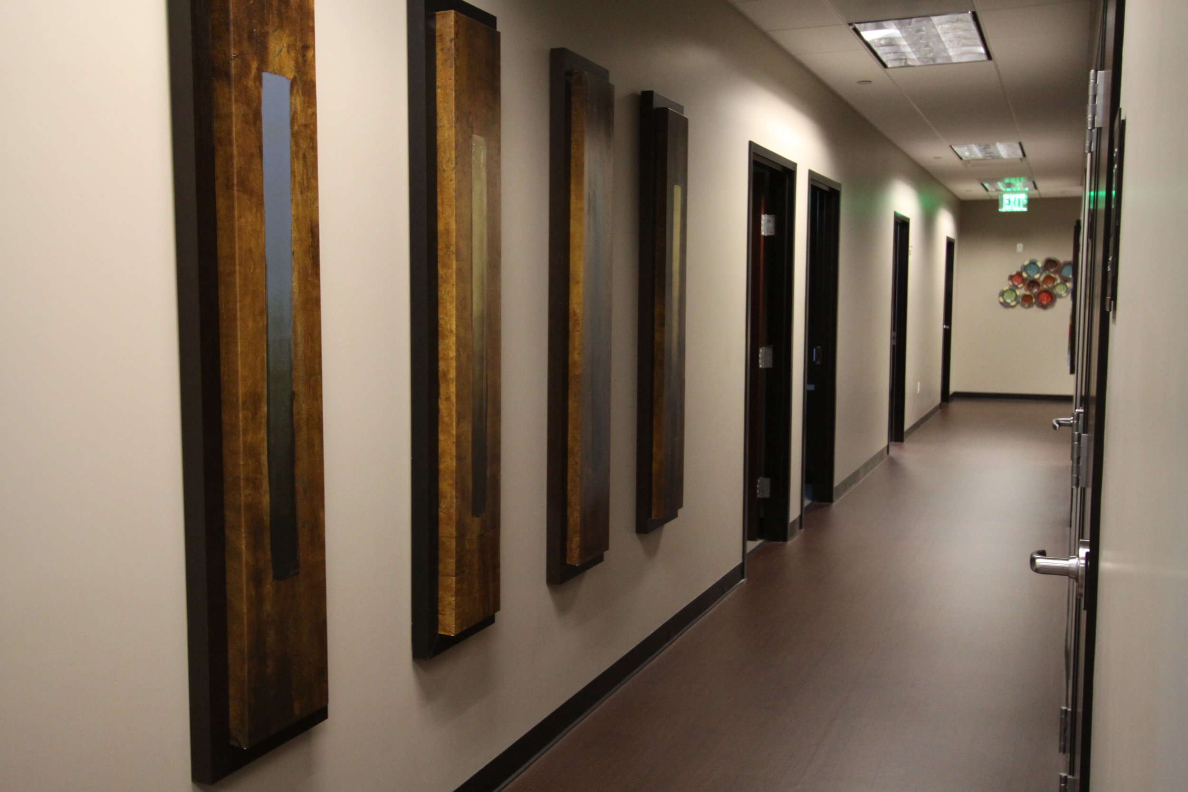

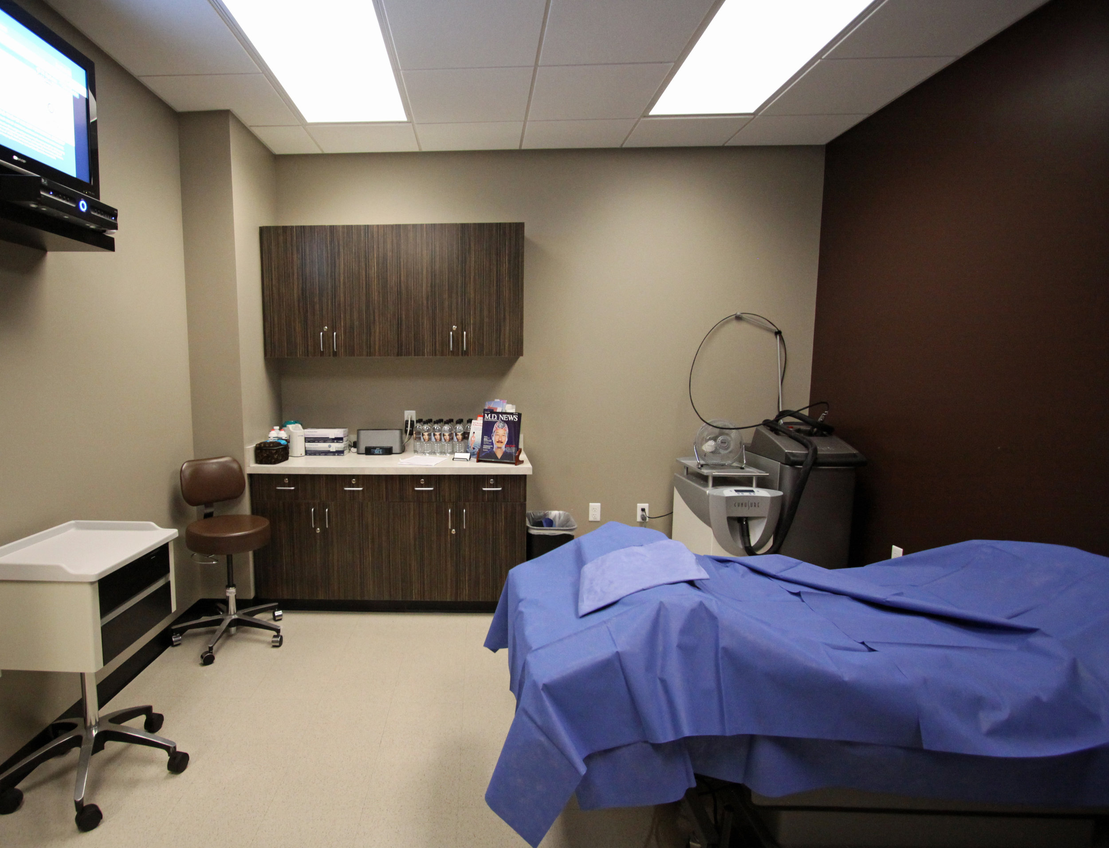
Dr. Pang Varicose Vein Treatment Center | Scottsdale, AZ | 5,000 SF
Deutsch Architecture Group provided interior design and construction documentation services for this 5,000 SF medical suite that occupies an existing shell space. This vascular physician was one of the first suites to be built off the main corridor in this new speculative medical facility. The impression of this suite and the finishes utilized will set the tone for the remainder of the suites and tenants.
Related Projects
Parson Plastic Surgery and Skin Center


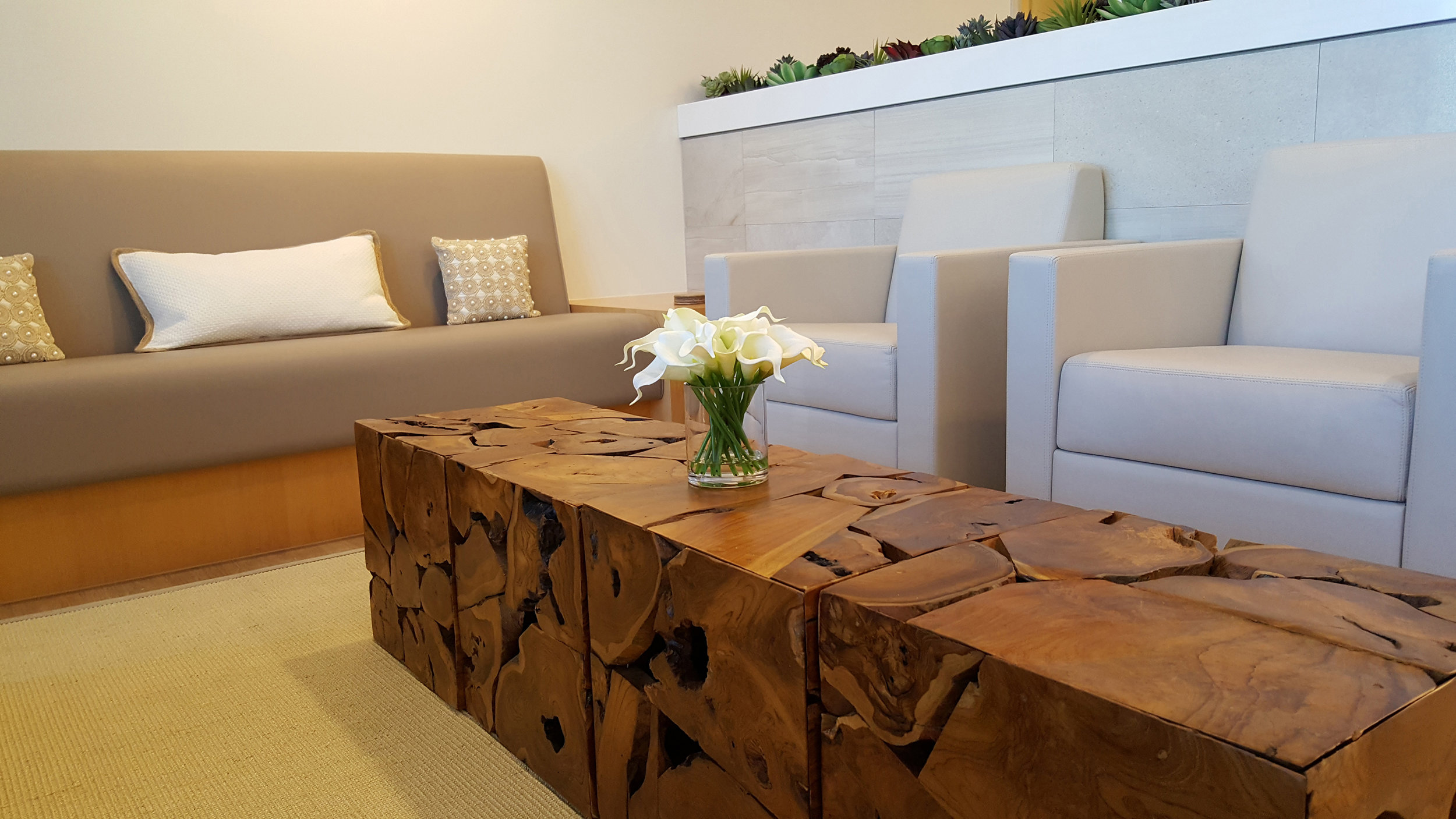
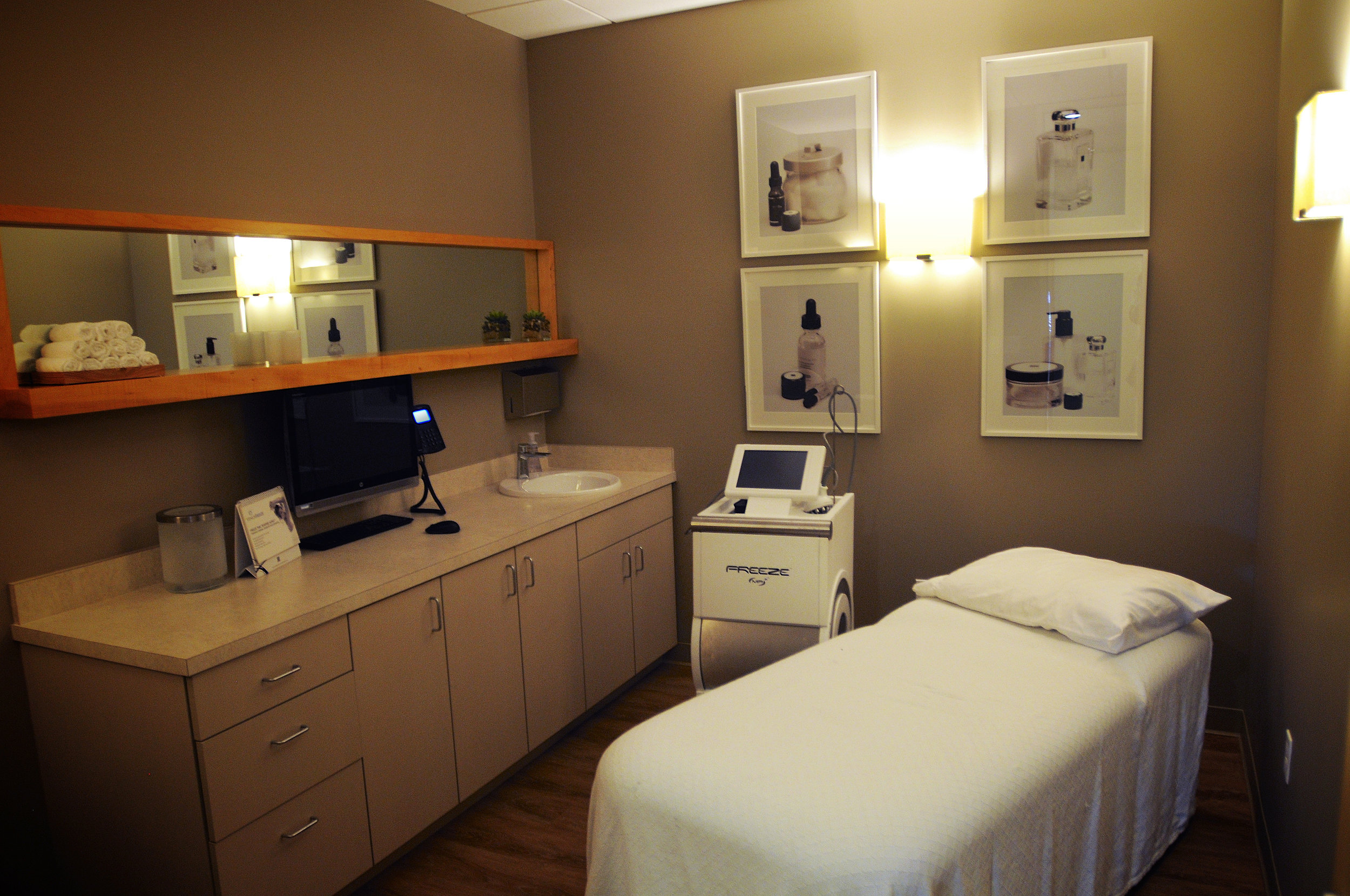
Parson Plastic Surgery and Skin Center | Scottsdale, AZ | 4,020 SF
Deutsch provided design, construction documents, and construction administration for new private practice, plastic surgery office in shell, multi-tenant building. Programming included reception, offices, procedure room, exam rooms, aesthetics room, nurse injection room, laser room, and a dedicated exterior entrance.
Related Projects
Aquarium at Wildlife World Zoo


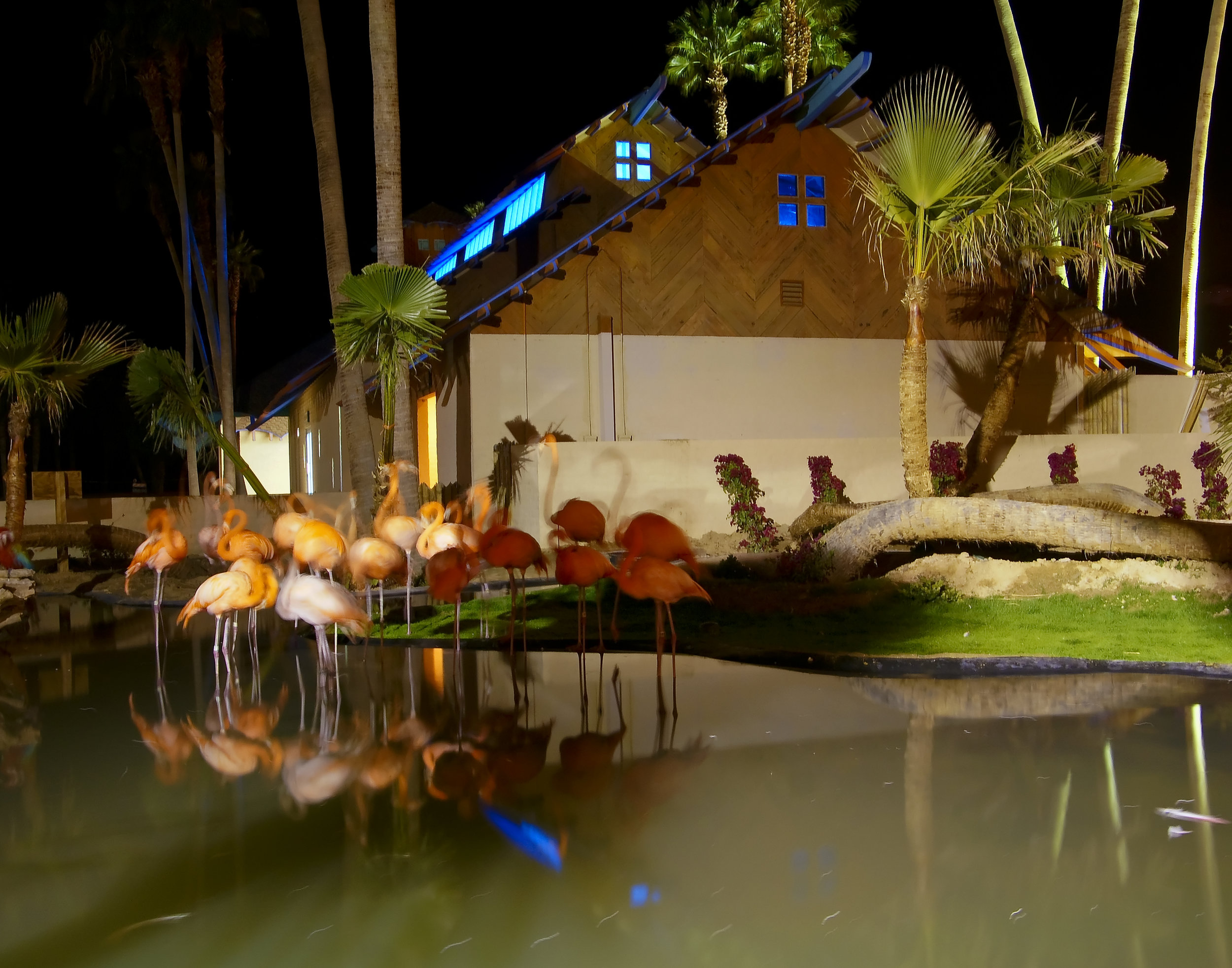
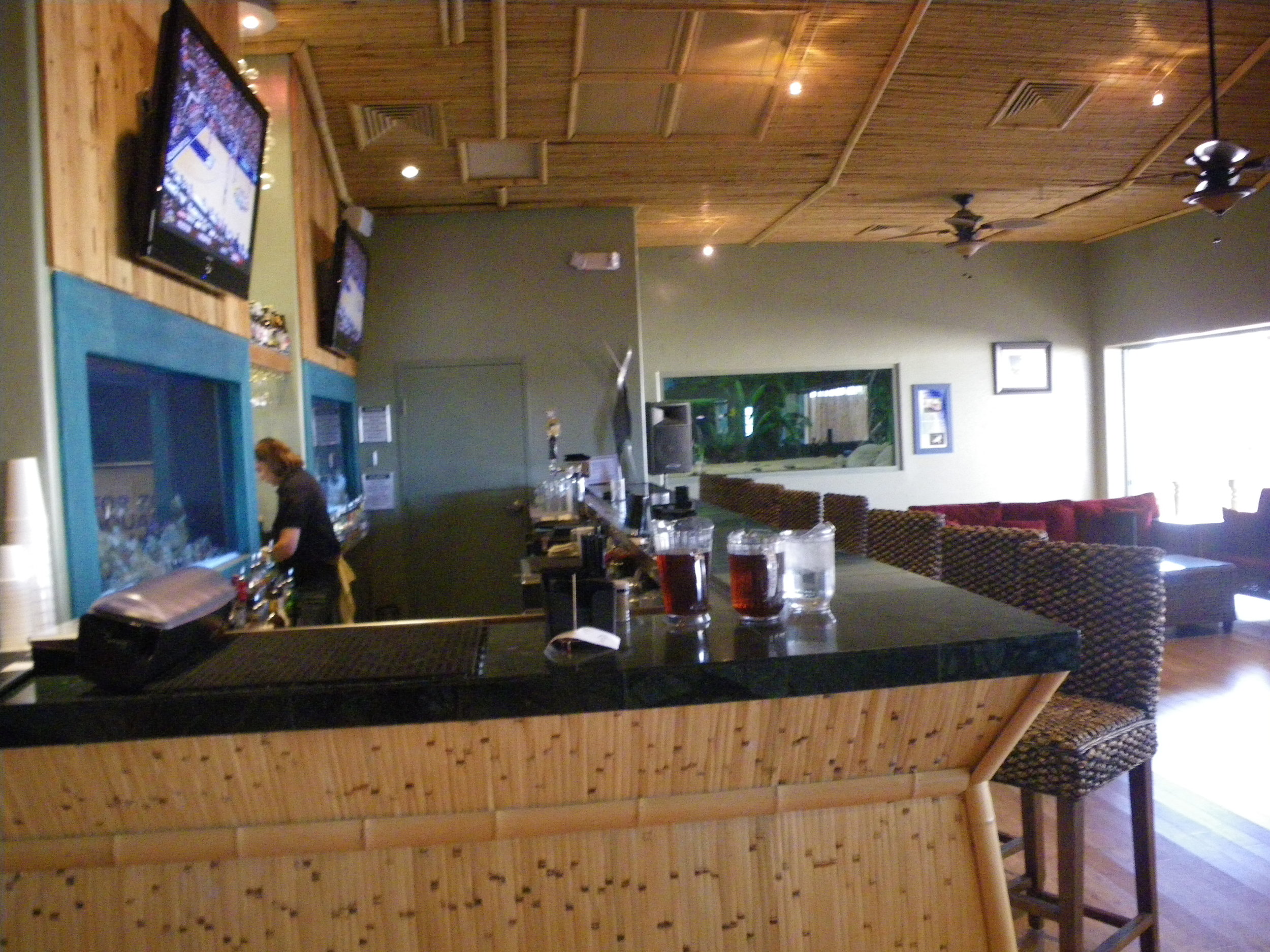
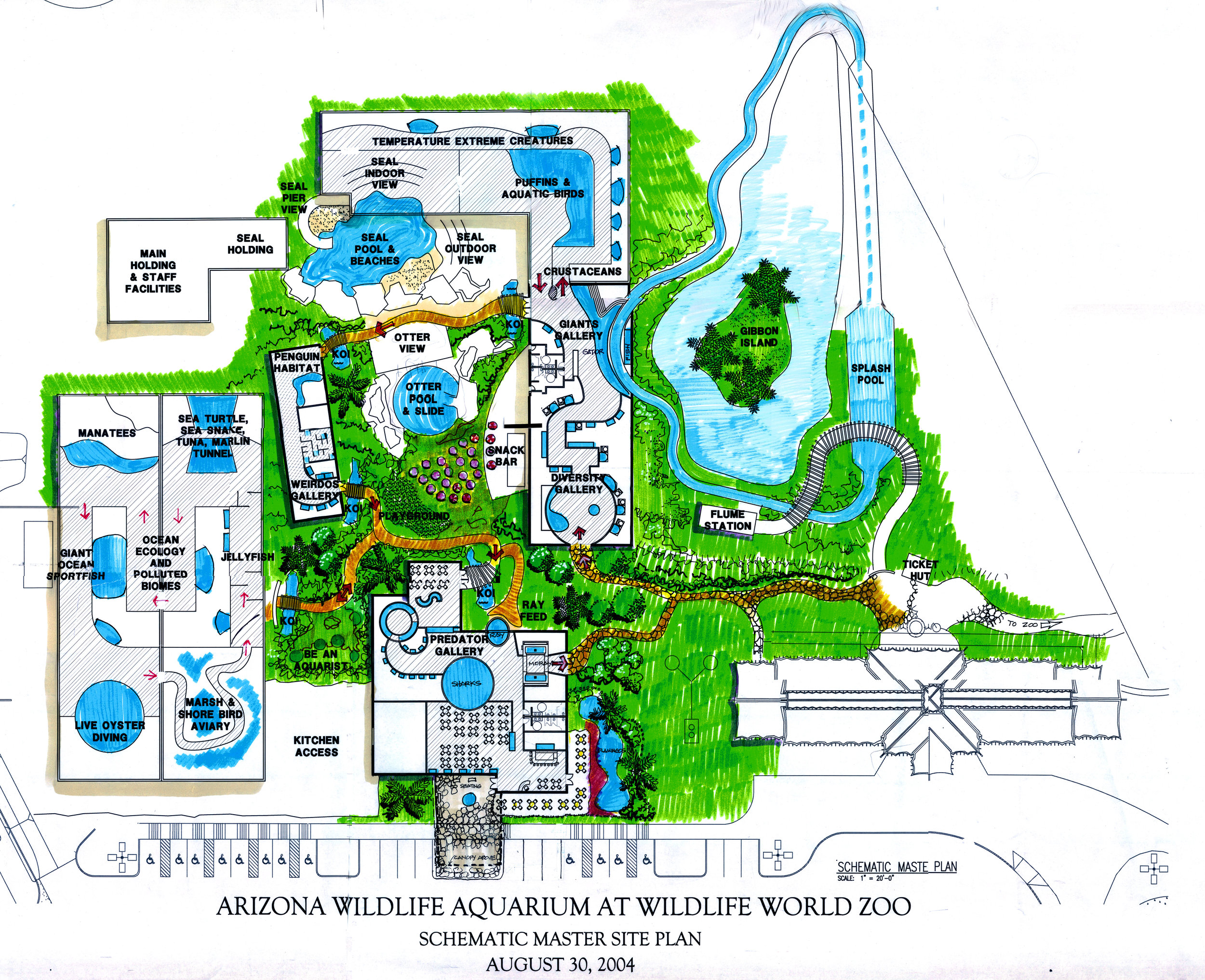
AQUARIUM AT WILDLIFE WORLD ZOO | LITCHFIELD PARK, AZ | 128,000 SF
The aquarium is adjacent to the existing zoo and is designed as a tourist and family destination. It features a entry building and gift shop, a restaurant and lounge, a log flume ride, and the three buildings of exhibits. The impact to the Litchfield Park is substantial, as this location provides a day and evening entertainment venue, when combined with the existing zoo. Deutsch provided master planning and design, including 8,000 SF of retail, office and restaurant space. The remaining 120,000 SF are for exhibits.
MCCCD Sun Lakes Education Center Expansion
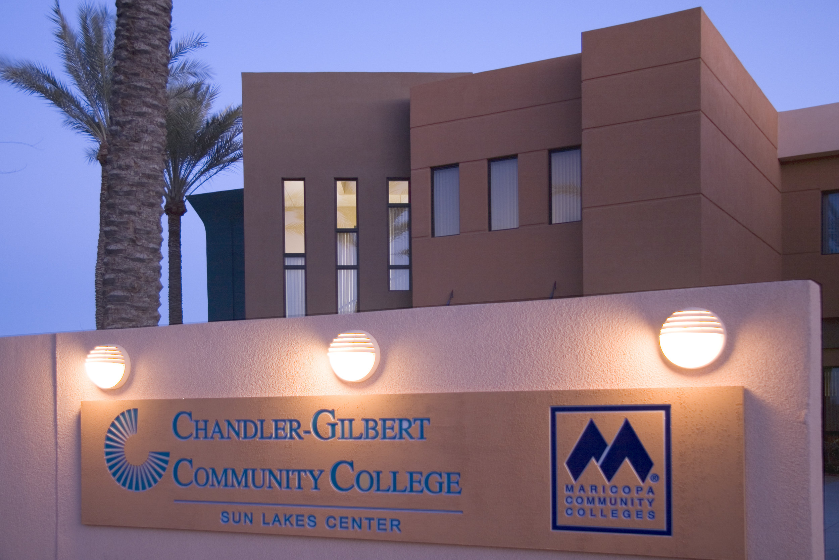
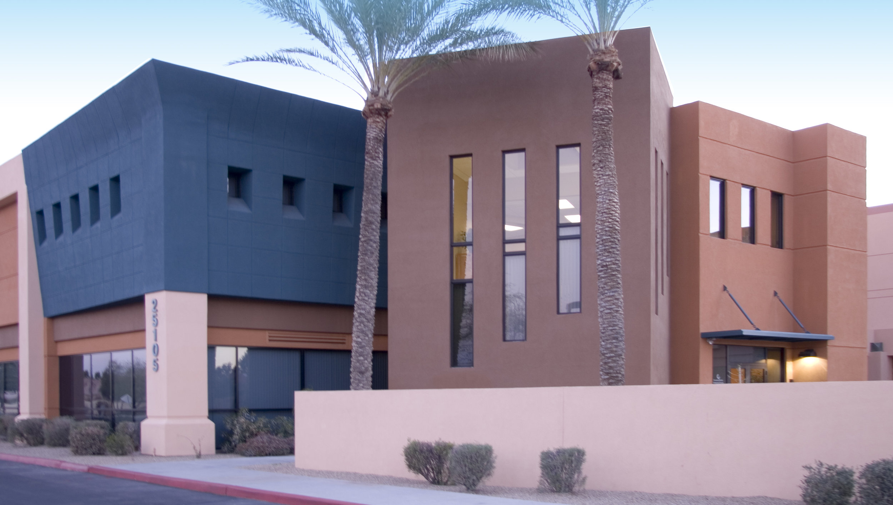
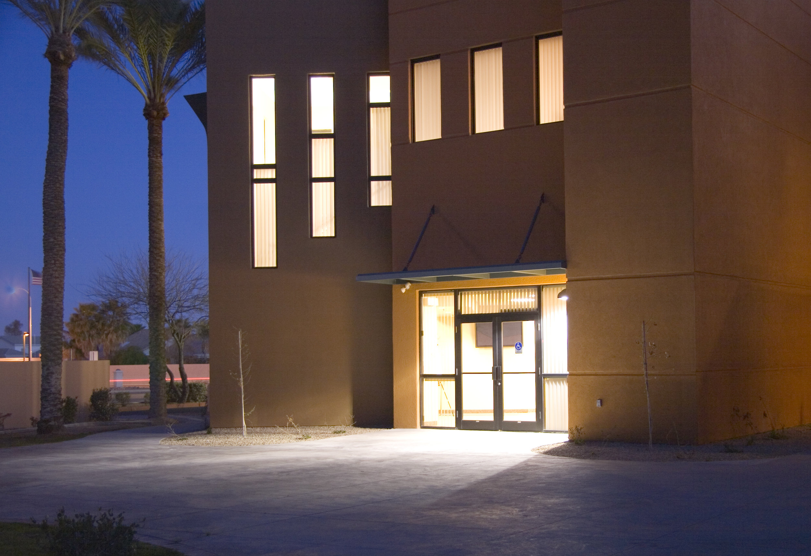
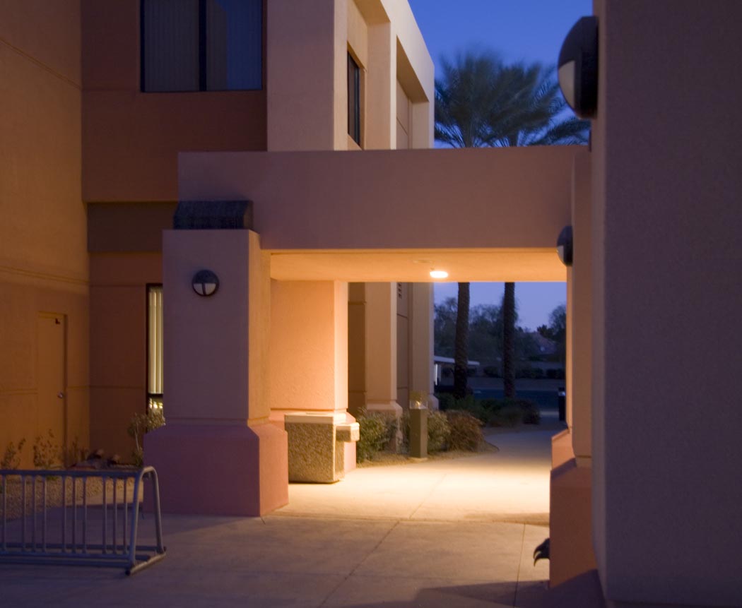
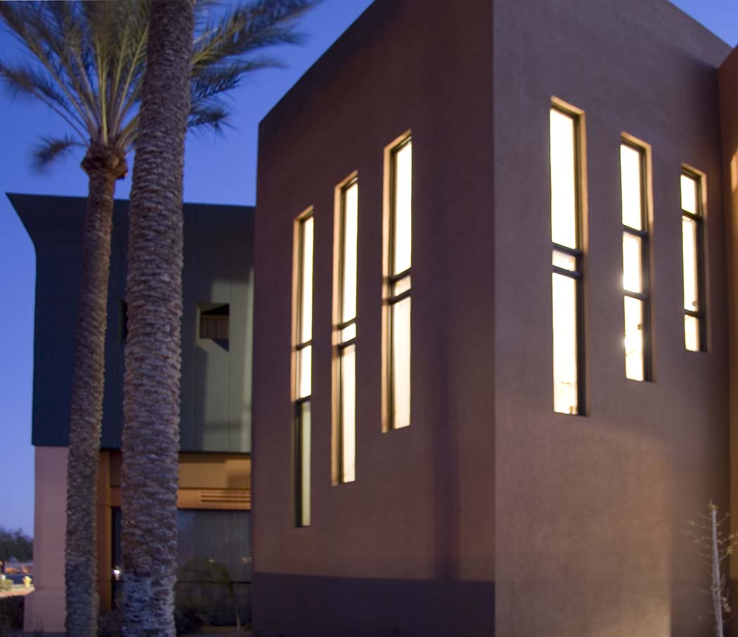
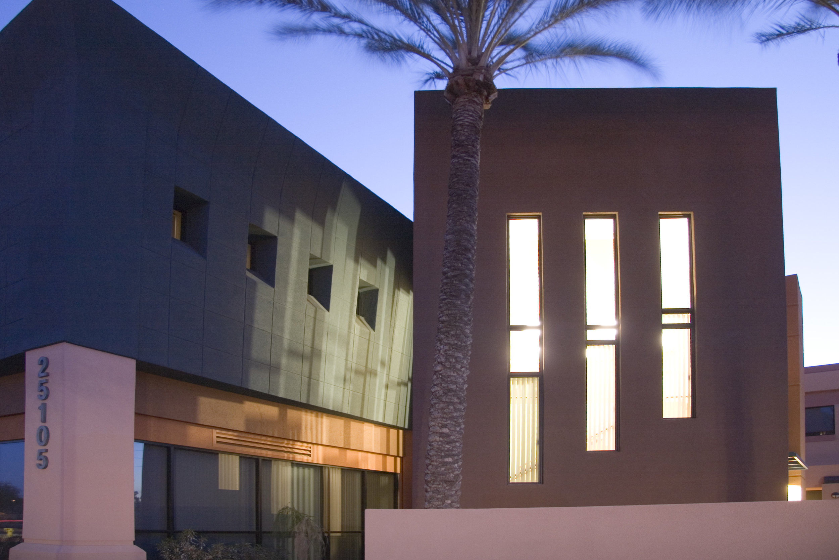
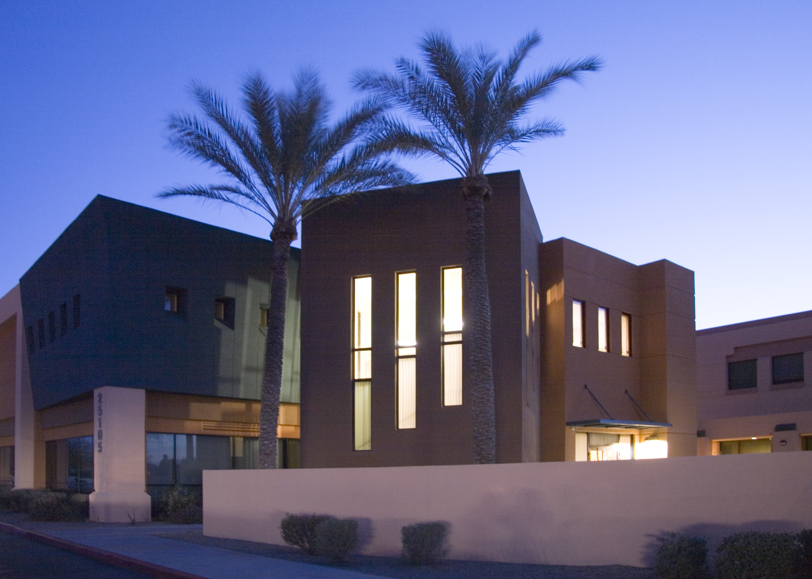
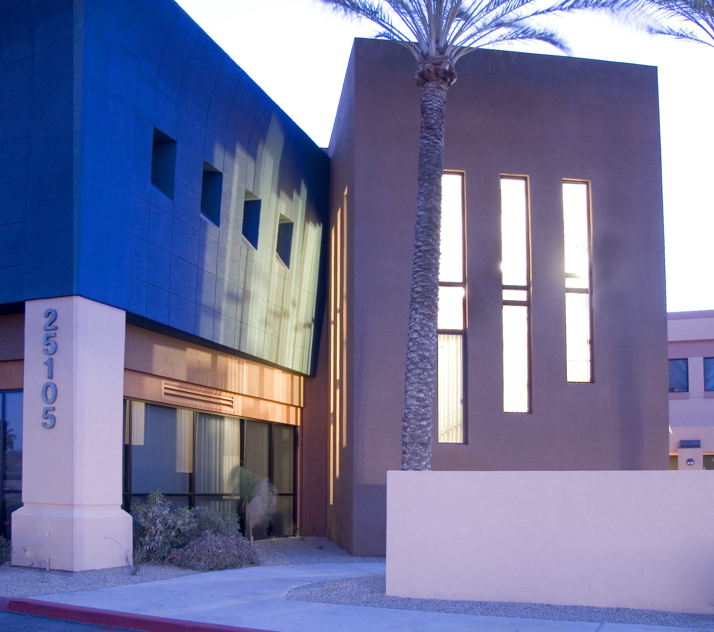
maricopa county community college, Sun Lakes Education Center Expansion | Chandler, AZ | 6,300 SF
Deutsch designed a second story addition at the campus, which included an intense Programming Phase and was marked by a large team of key stakeholders. Enriching this project was this team’s collective creativity, passion for life-long learning, CMAR experience, public education acumen, design talent, and budget/schedule consciousness. A design challenge was creating spaces that functionally meet a variety of needs for effective delivery of educational experiences, while providing adequate support staff space. We designed flexible, multiple-purpose spaces configured to offer maximum comfort and accessibility in a context visually compatible with the existing building. These spaces are designed to inspire “boomer” age adults, calling them to a new, active stage of their lives, characterized by continued personal growth, personal reinvention, and new beginnings.
Related Projects
Global Water Center of Excellence Corporate Headquarters
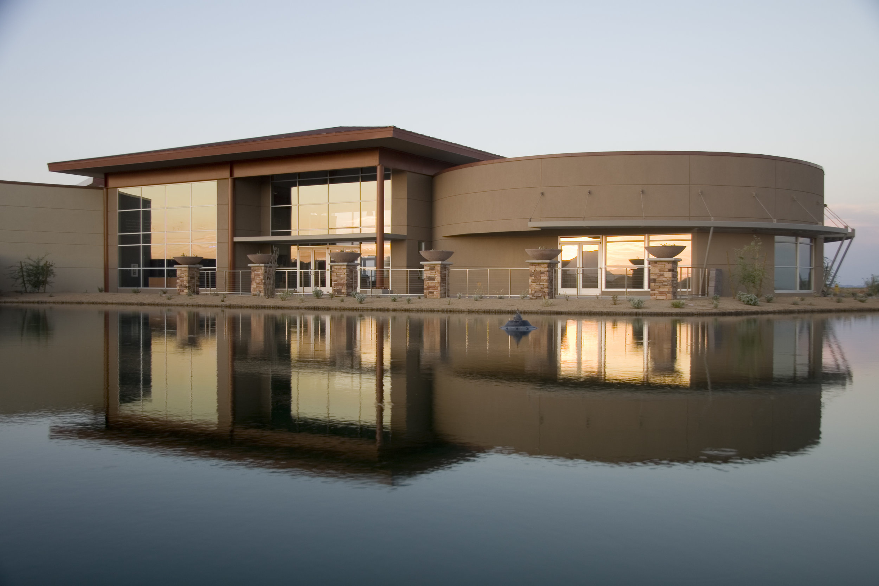
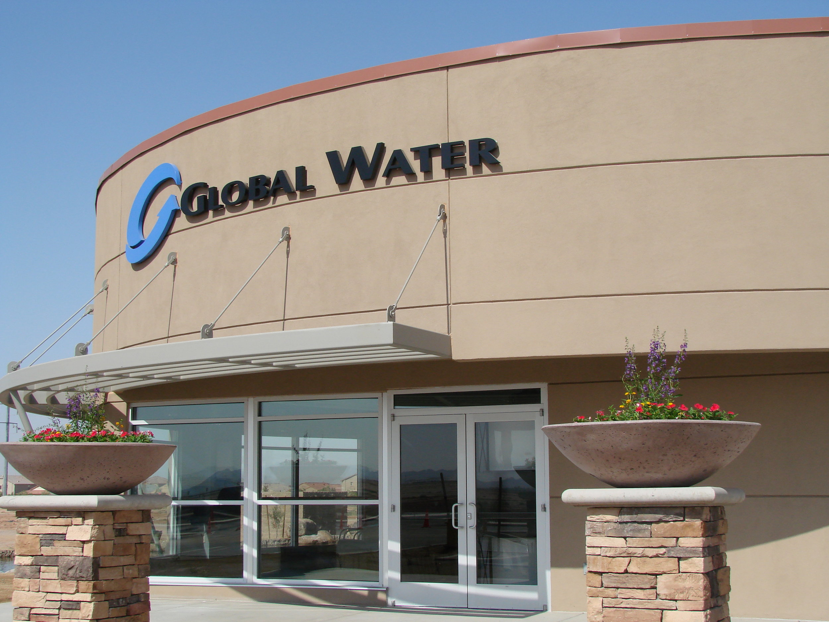
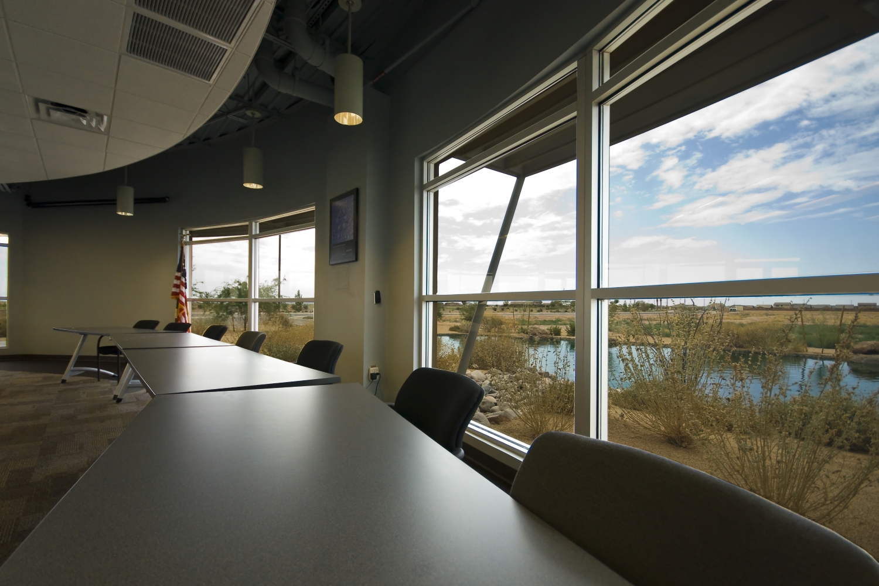
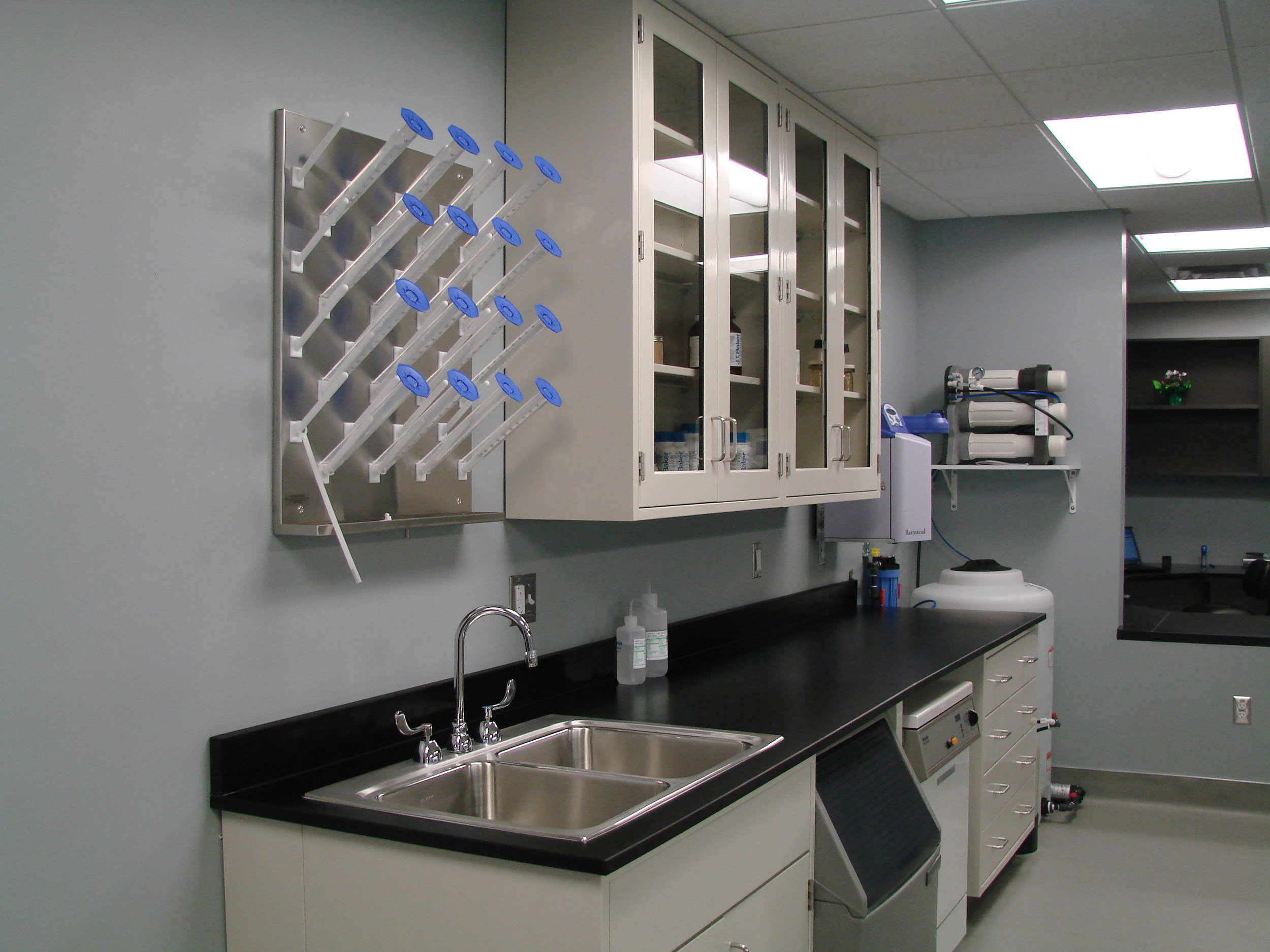
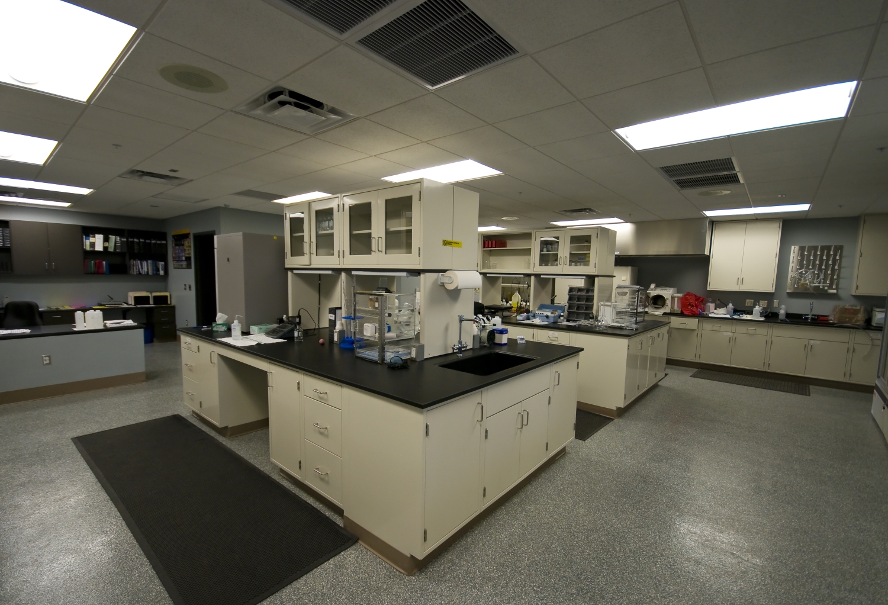
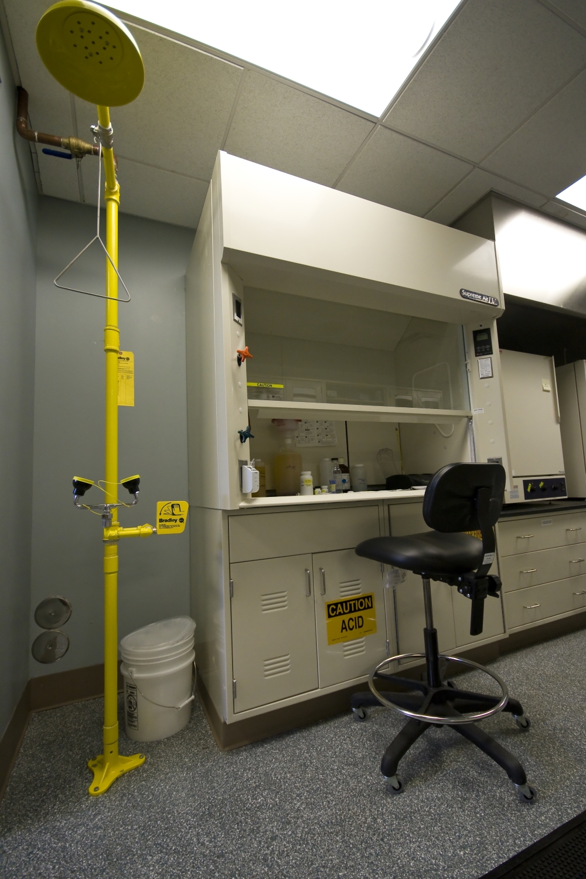
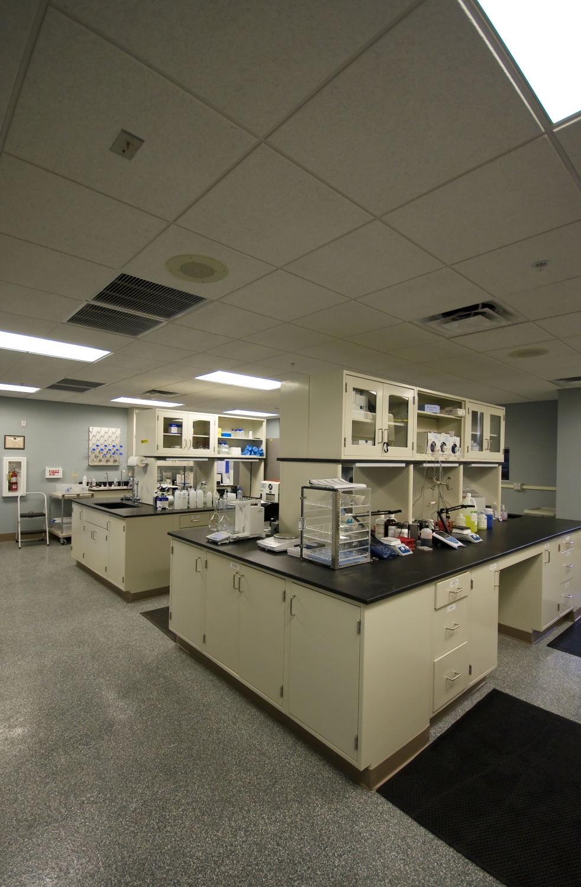
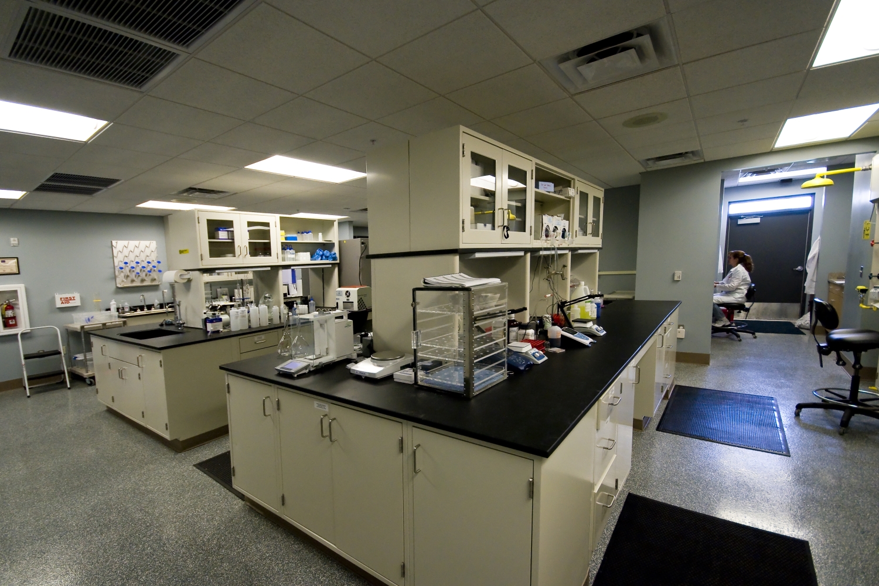
GLOBAL WATER CENTER OF EXCELLENCE CORPORATE HEADQUARTERS | (LEED SILVER CERTIFIED) | MARICOPA, AZ | 23,000 SF
Deutsch provided architectural design for this design/build LEED Silver administrative facility of a water reclamation plant. Our team explored creative ways to reduce lifecycle costs for the plant, while providing Class A office space. The Center will be the first in Pinal County to have LEED recognition. Deutsch won a Valley Forward Crescordia award in the category of Environmental Education/Communication under the private sector. Deutsch was also given an award of merit of Industrial and Public Works under the Building and Structures category.
Related Projects
Freelife International Corporate Headquarters
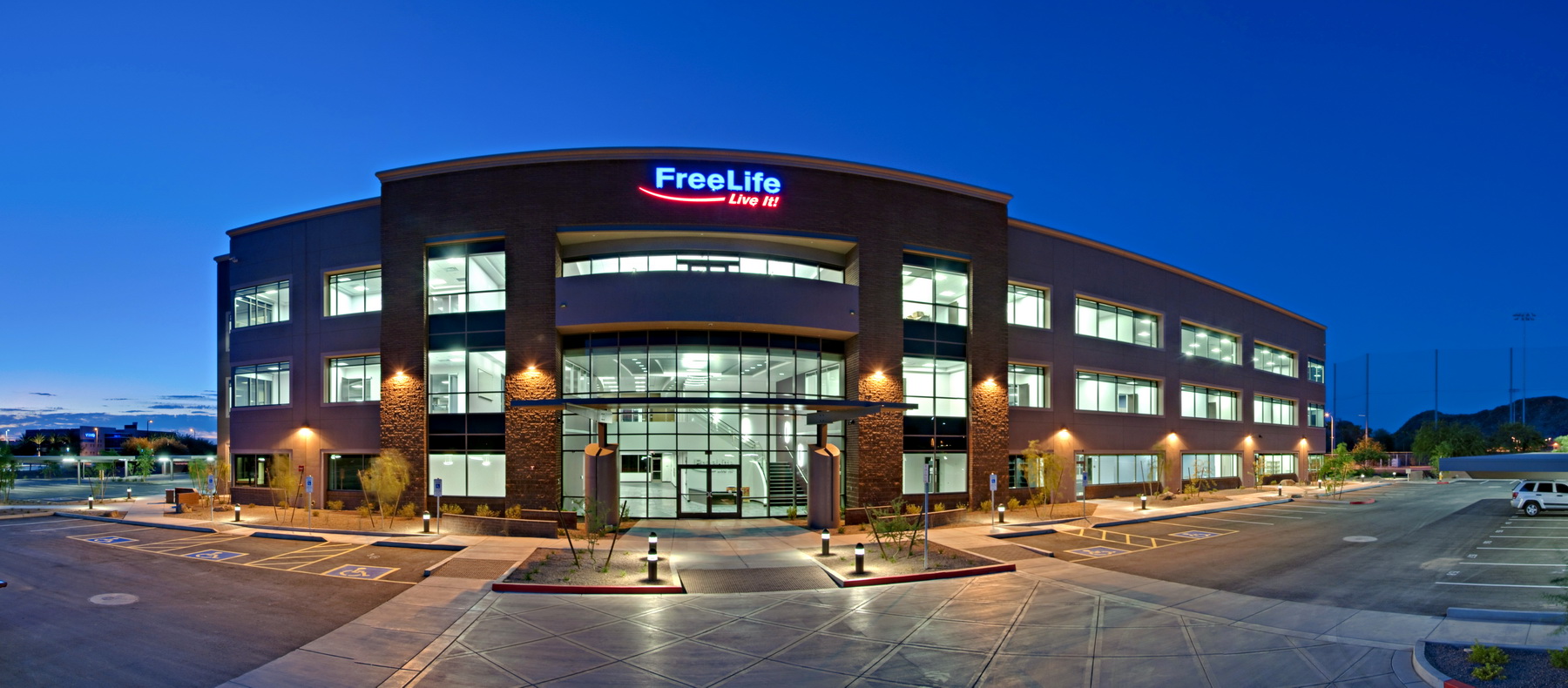
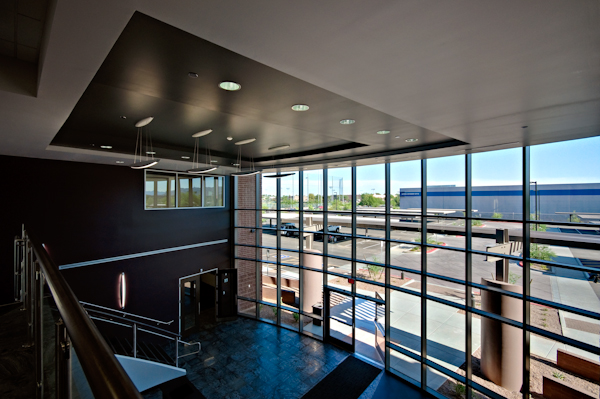
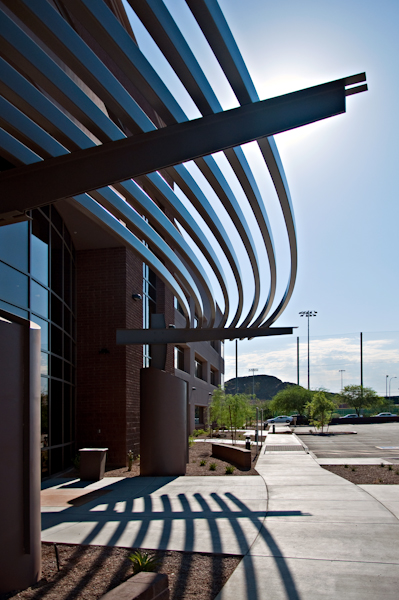
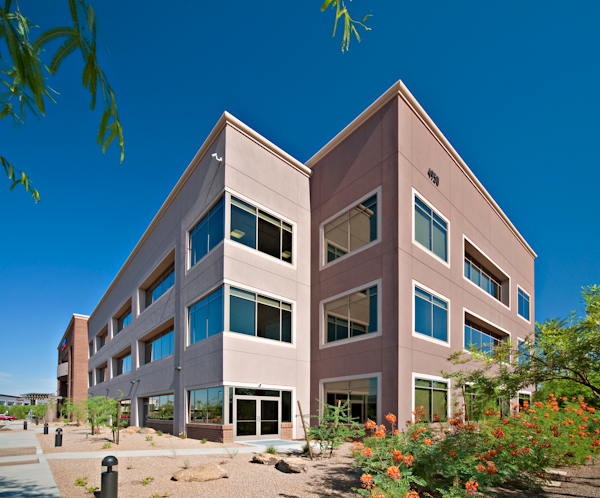
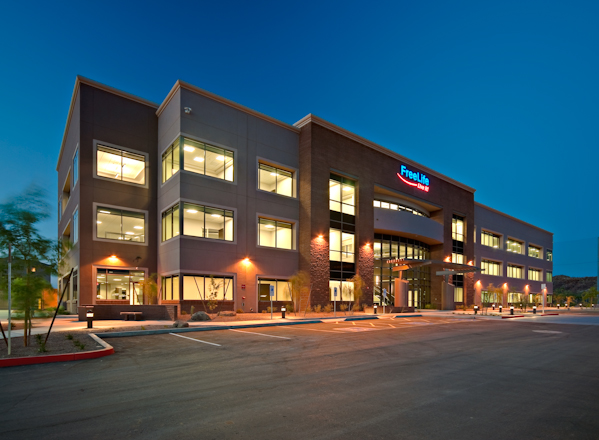
FreeLife International Corporate Headquarters | Phoenix, AZ | 75,000 SF
This CMAR project consists of a 75,000 SF, three-story, office building for the FreeLife Corporation. Ground floor includes laboratory testing quality assurance area as well as retail space. The second floor includes offices and executive suites. Deutsch provided full architectural, interior architecture, interior design, mechanical, plumbing, and electrical engineering services to FreeLife International. This project was awarded LEED-Silver Certification.
Related Projects
Lakeshore Office/Retail Condos
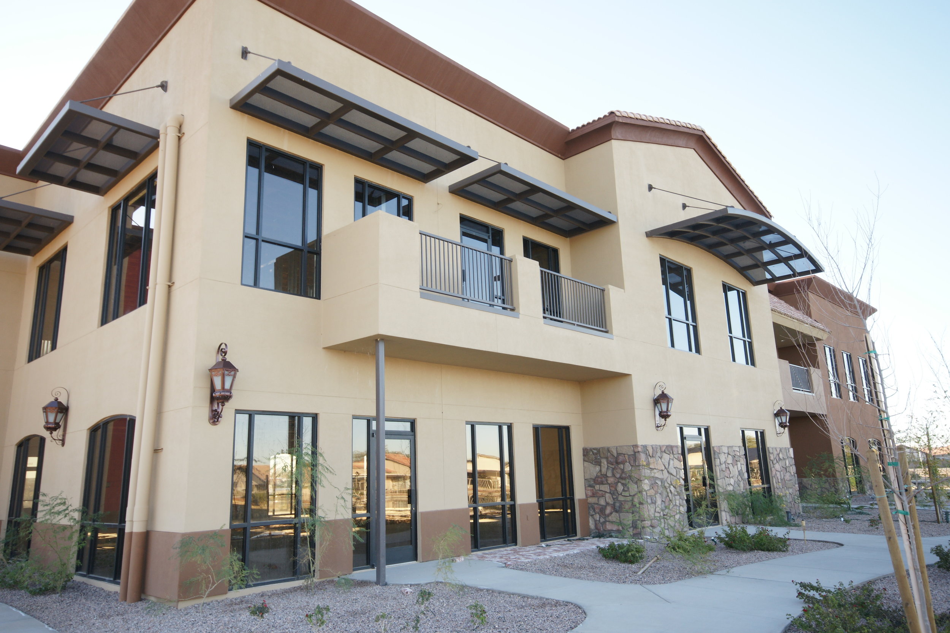
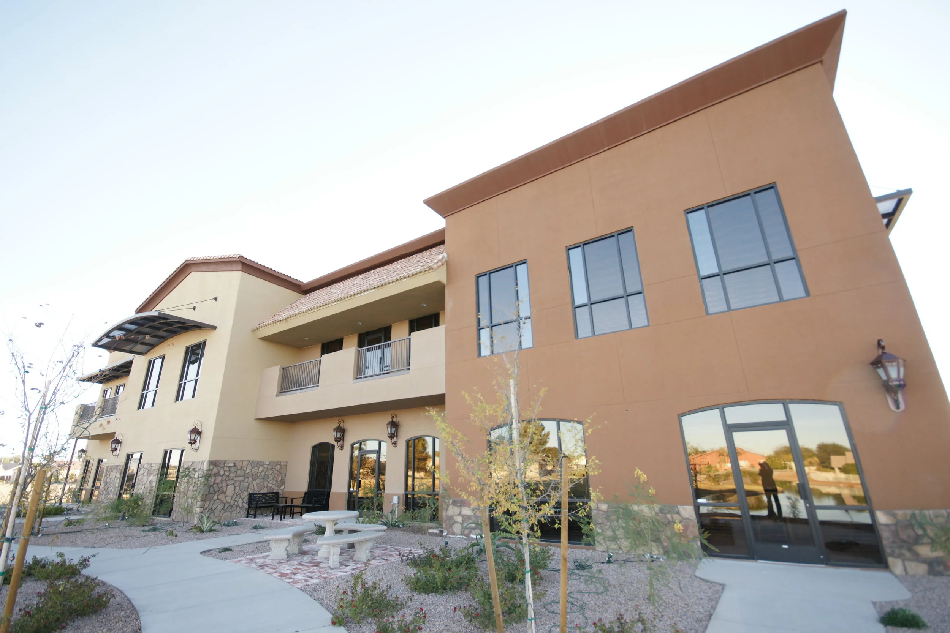
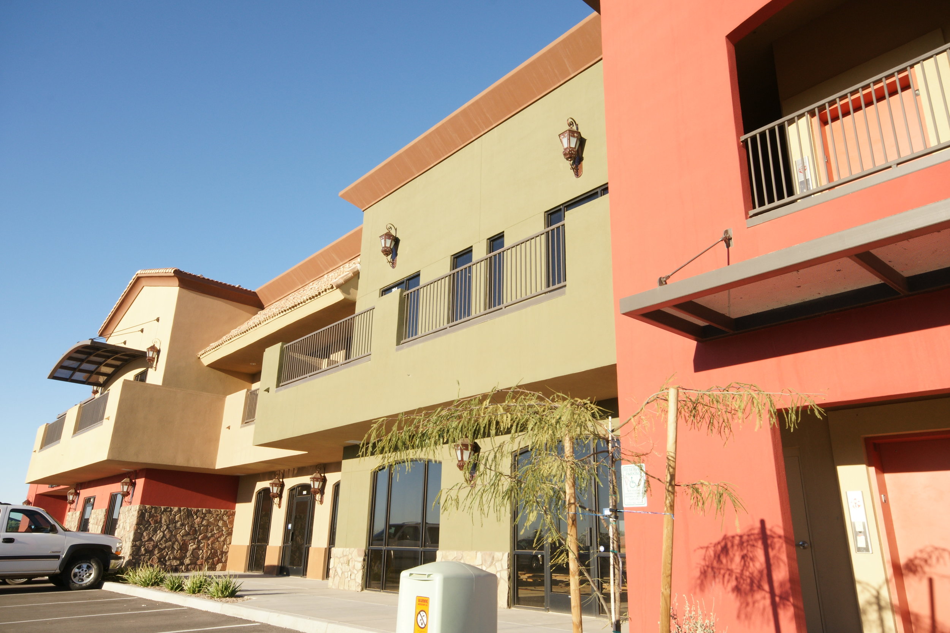
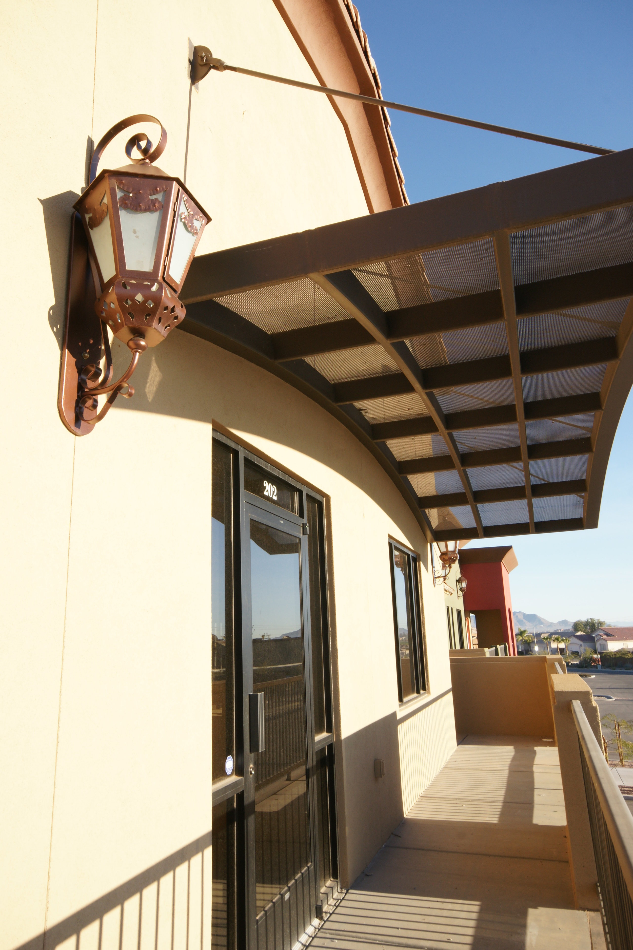

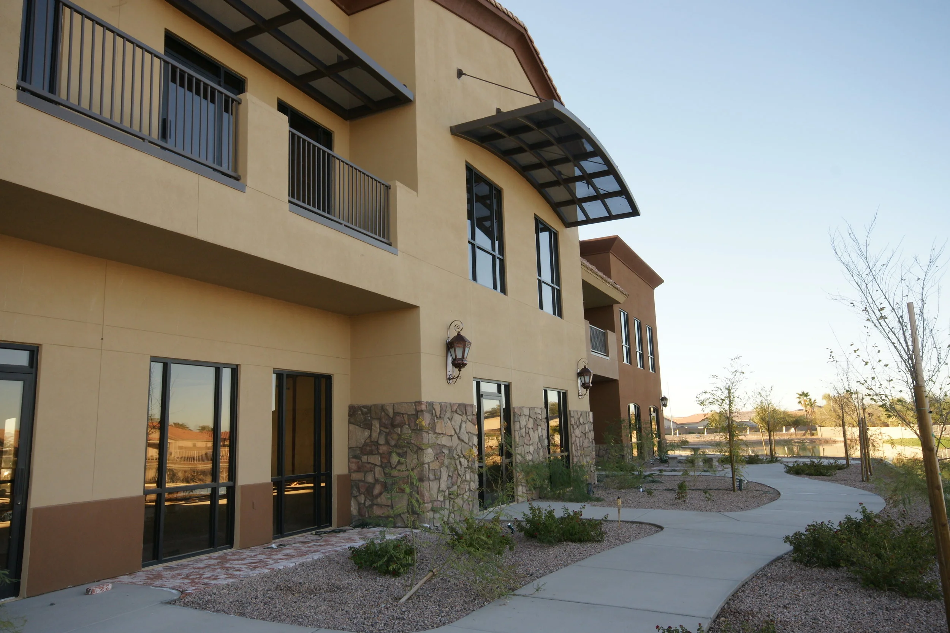
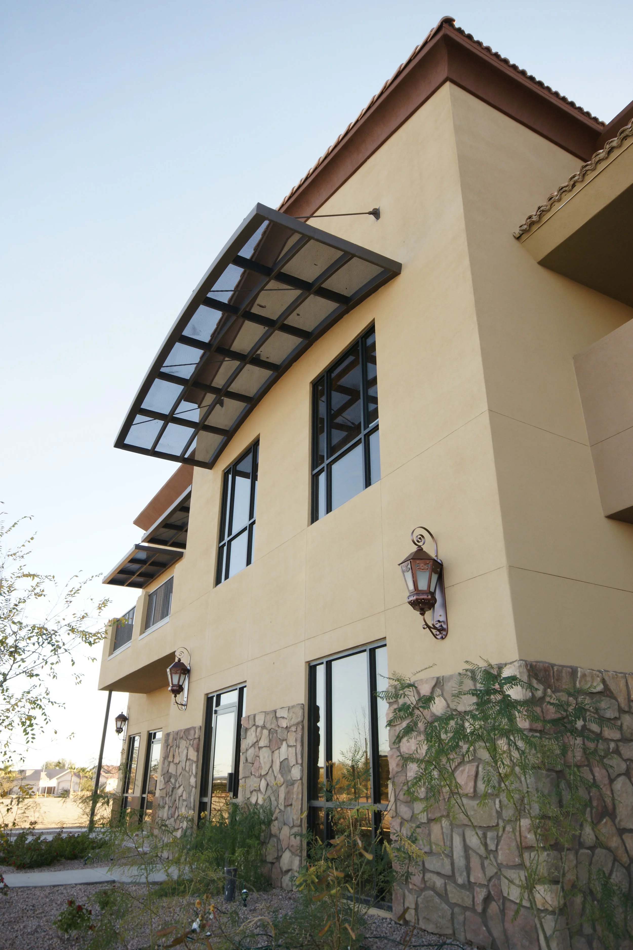
Lakeshore Office/Retail Condos | Casa Grande, AZ | 56,426 SF
Deutsch designed this mixed-use project in two phases. Phase I included 8,832 SF of restaurant, 5,594 SF of retail shops and 42,000 SF of office condos. Retail spaces vary from 1024 to 2048 SF. Phase II added three buildings for various use and included an interior courtyard.
Scottsdale Endoscopy Center


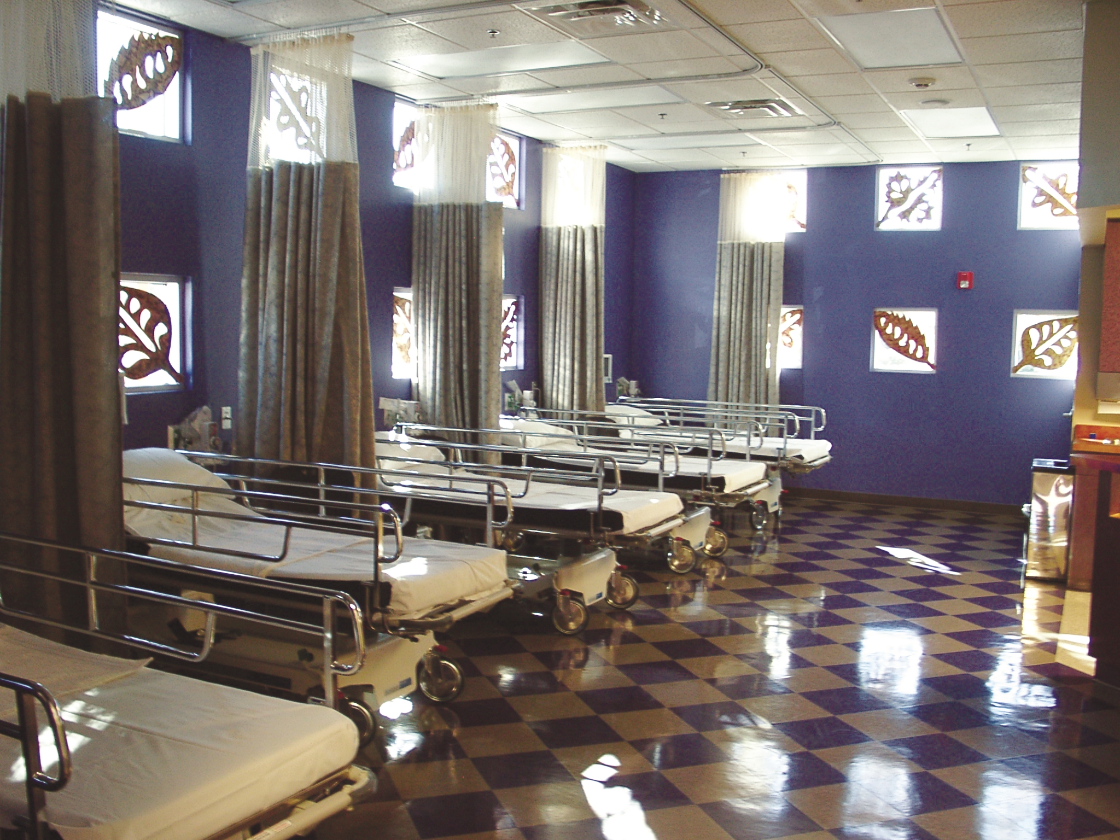

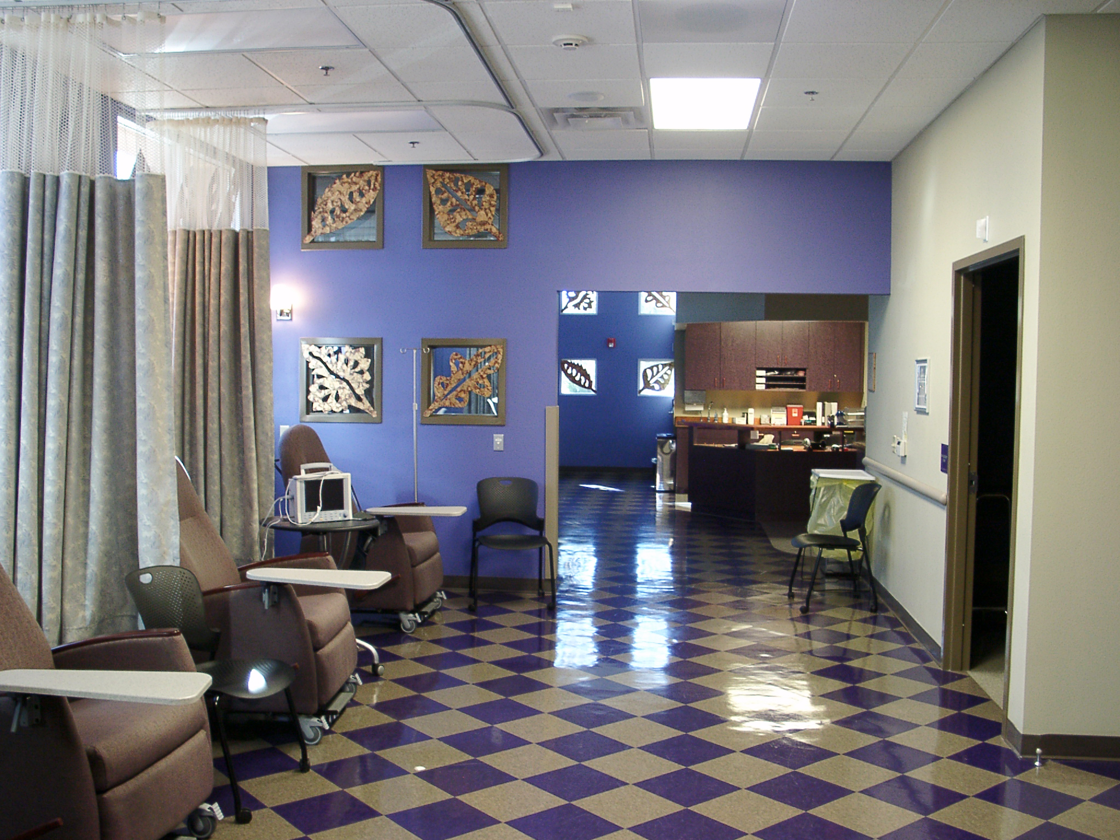
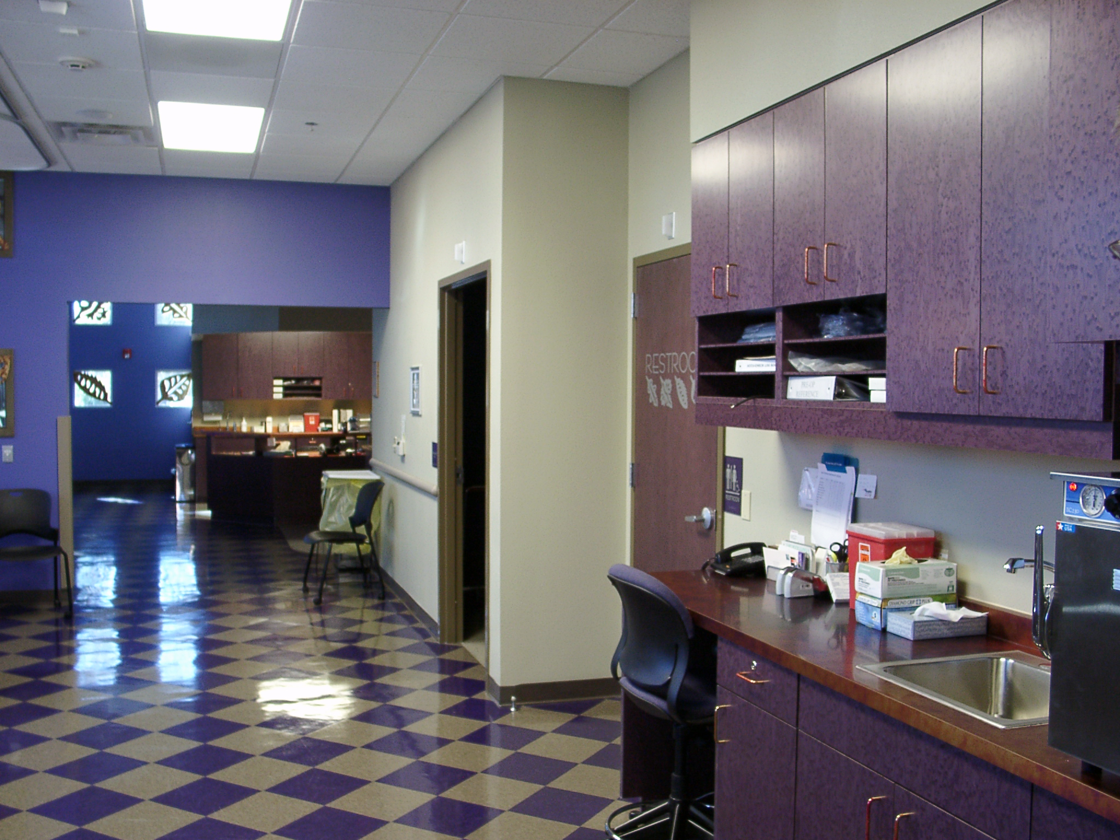

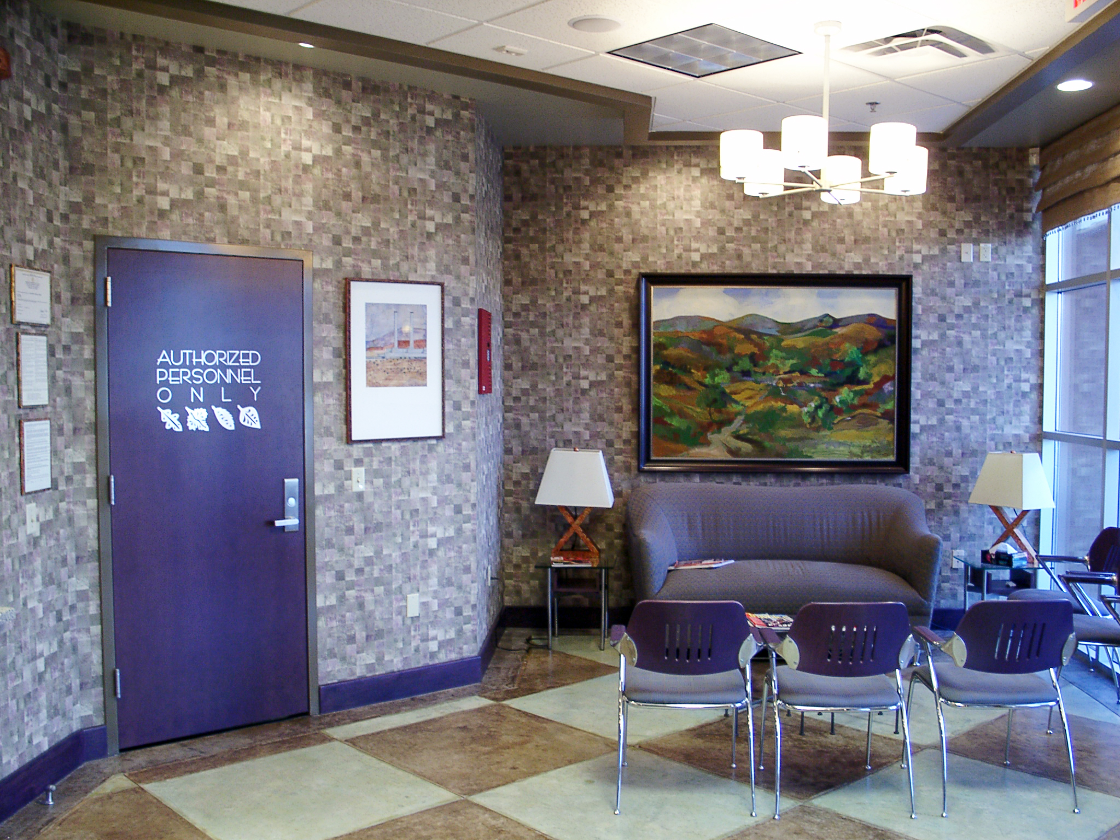

Scottsdale Endoscopy Center | Scottsdale, AZ | 5,700 SF
Deutsch provided design for the tenant improvements for this outpatient surgical center within Scottsdale Healthcare’s Shea Campus. The center is used primarily for endoscopy procedures and is built to hospital standards, including medical gases and specified finishes in the operating and procedure rooms.
Related Projects
MCCCD Glendale Community College T-1 Building Remodel
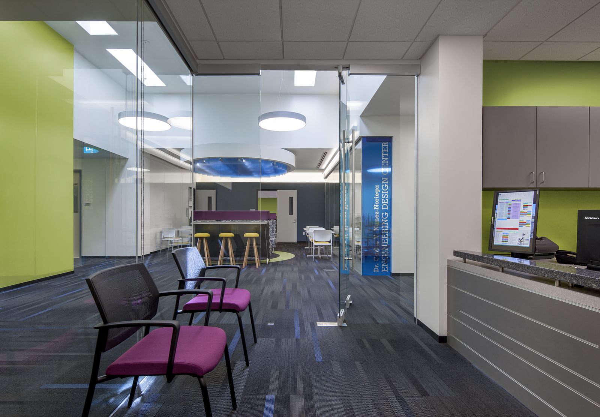
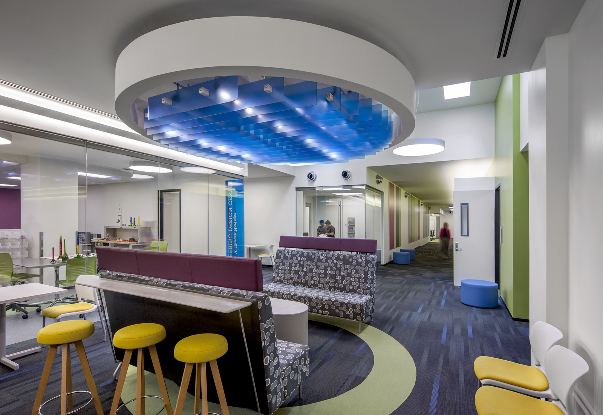
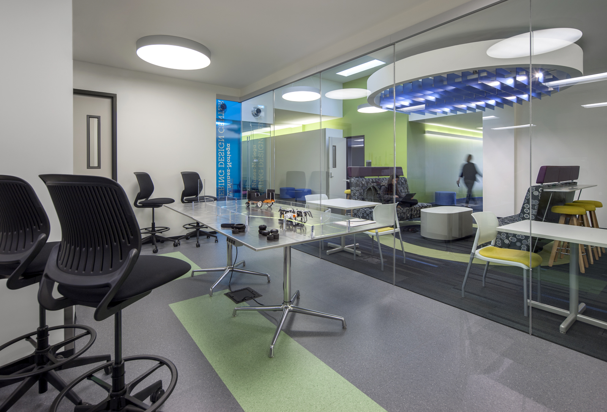
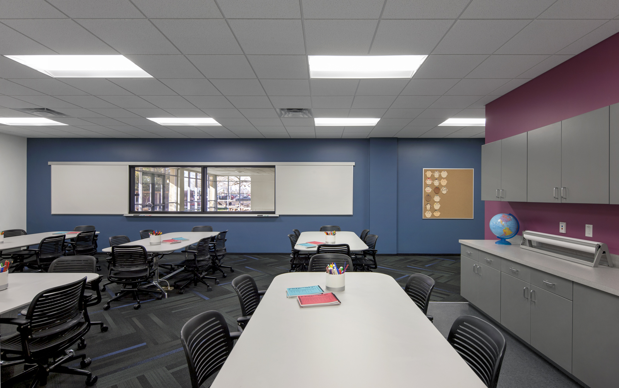
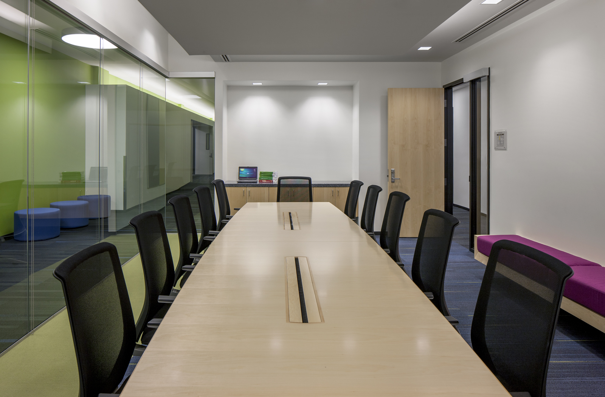
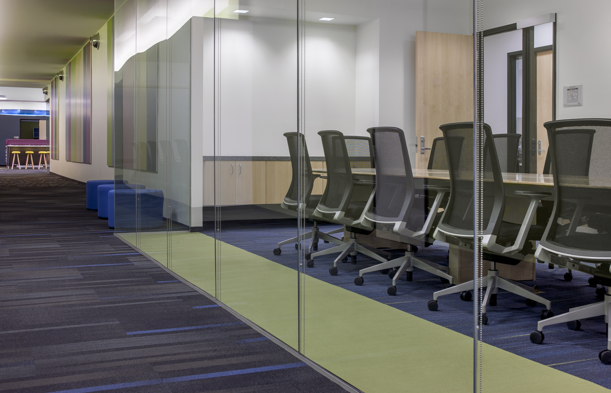
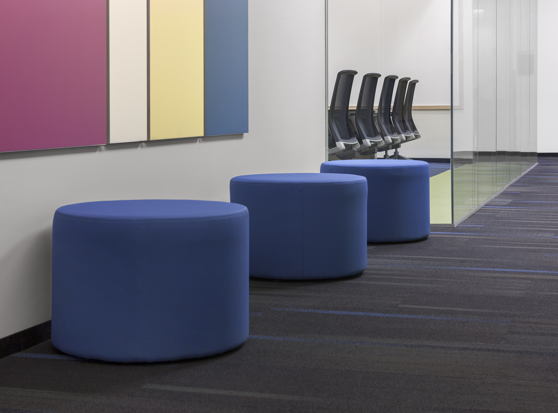
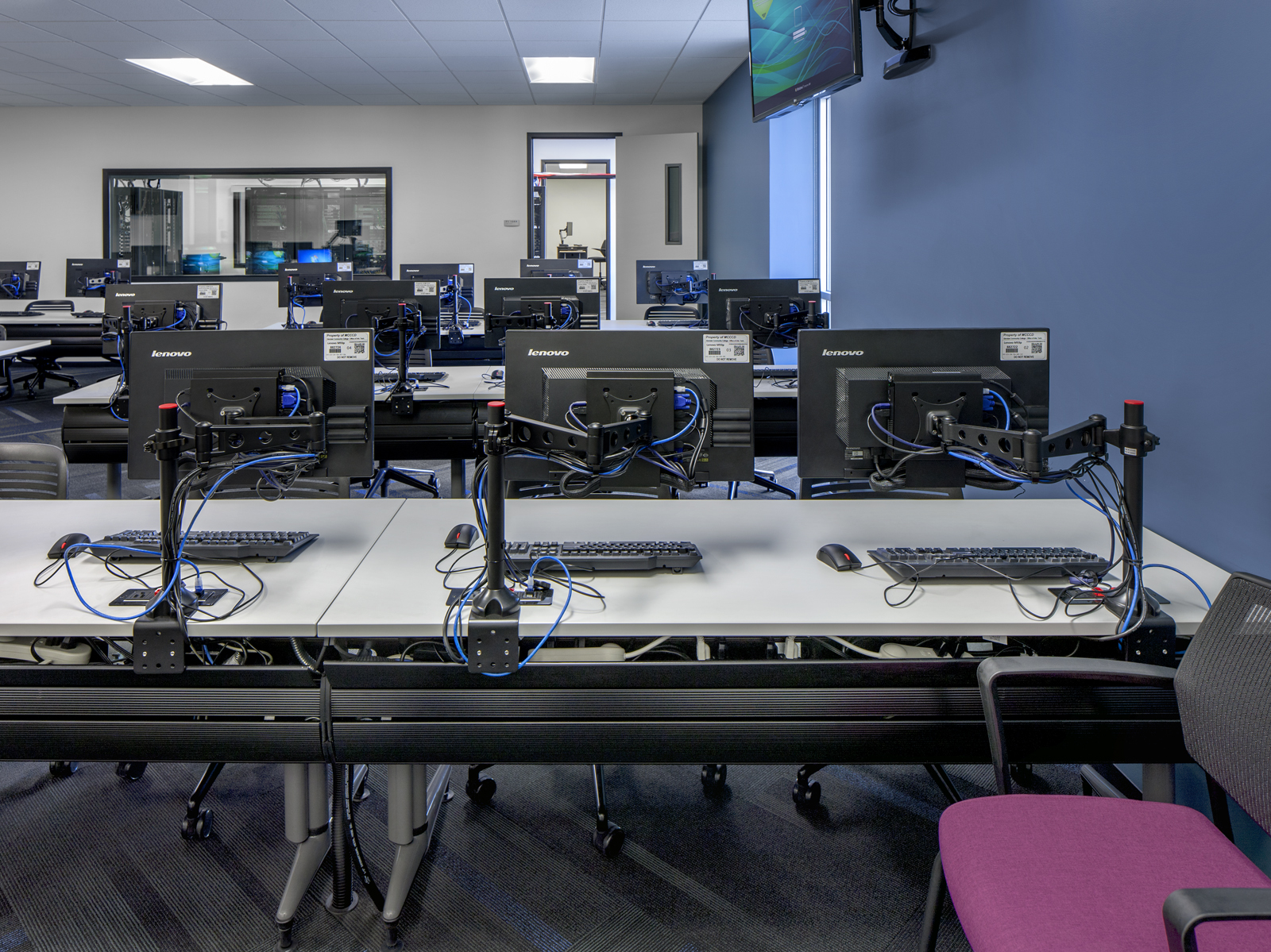
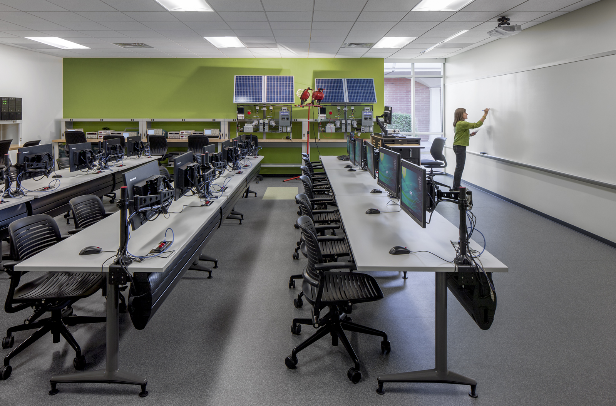
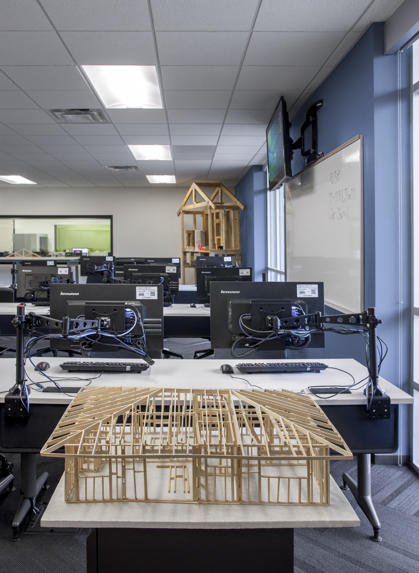
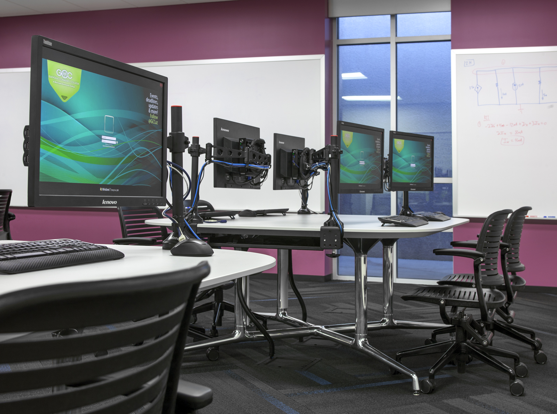
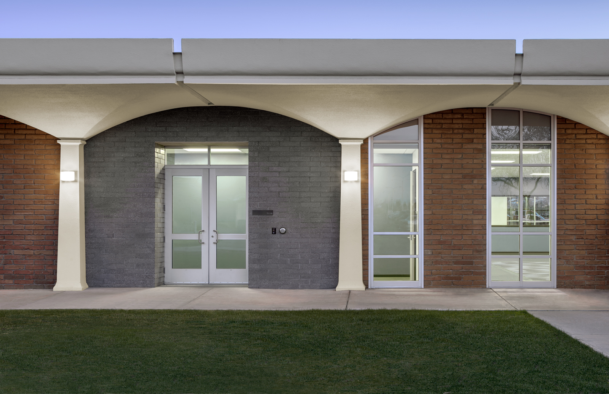
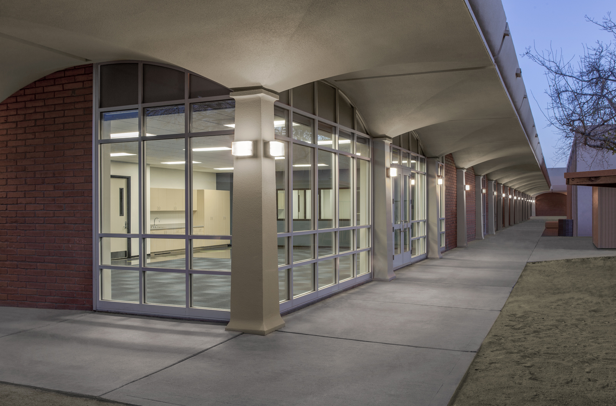
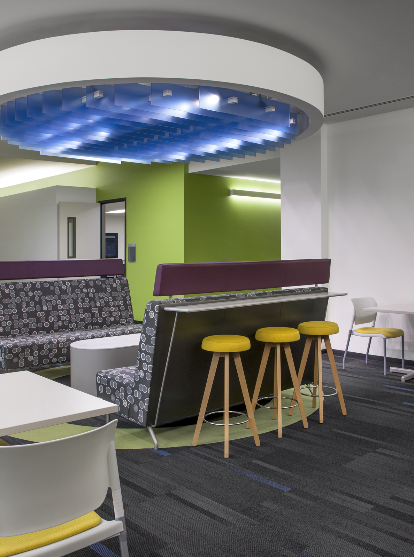
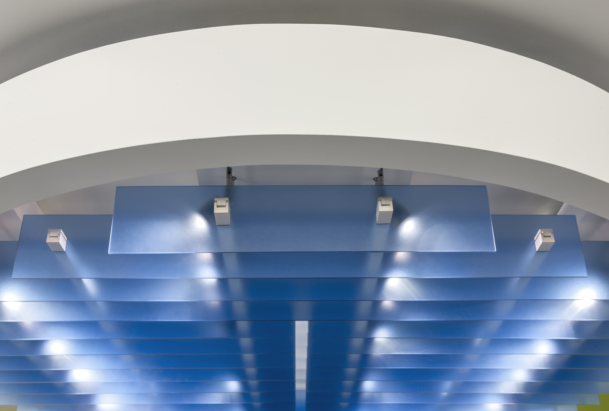
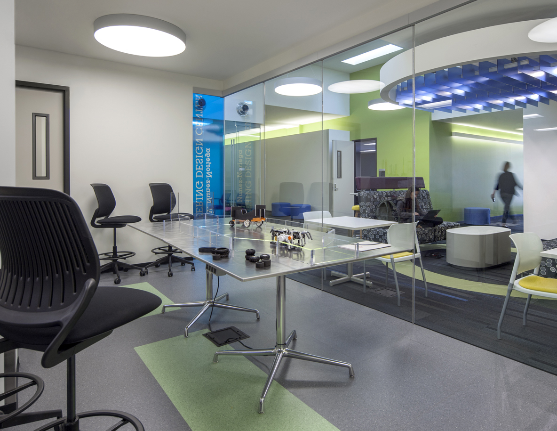
MCCCD Glendale Community College T-1 Building Remodel | Glendale, AZ | 23,000 SF | $2,600,000
The T-1 building is a single-story classroom building, originally constructed in 1968 and houses classrooms for computer, electronics, engineering, CAD drafting, and child and family studies.
Amenities
Classrooms
Labs
Faculty Offices
Headstart Childcare Center
Services
Architectural and engineering design
Interior design
Construction administration
Related Projects
Phoenix Fire Station 54

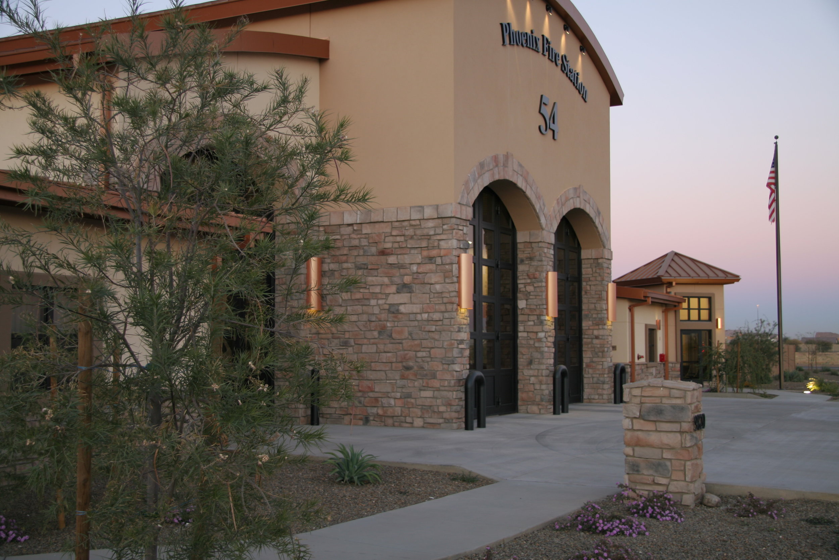
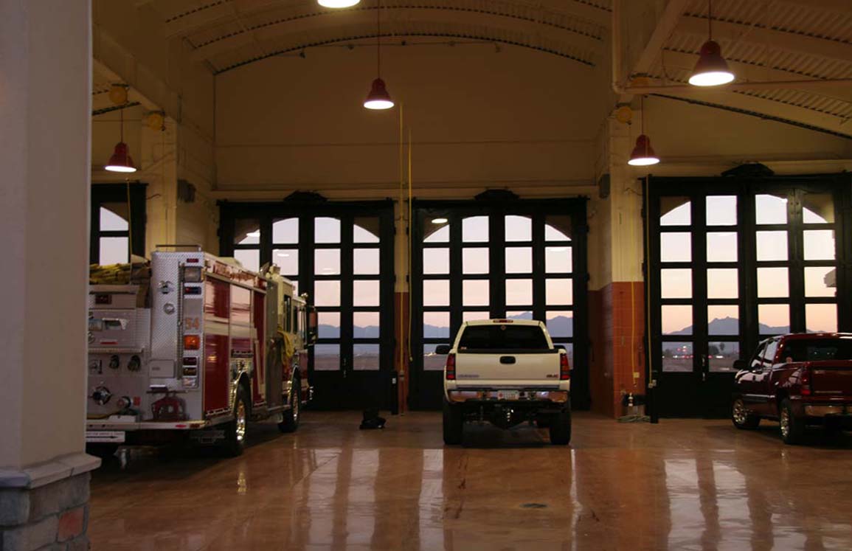
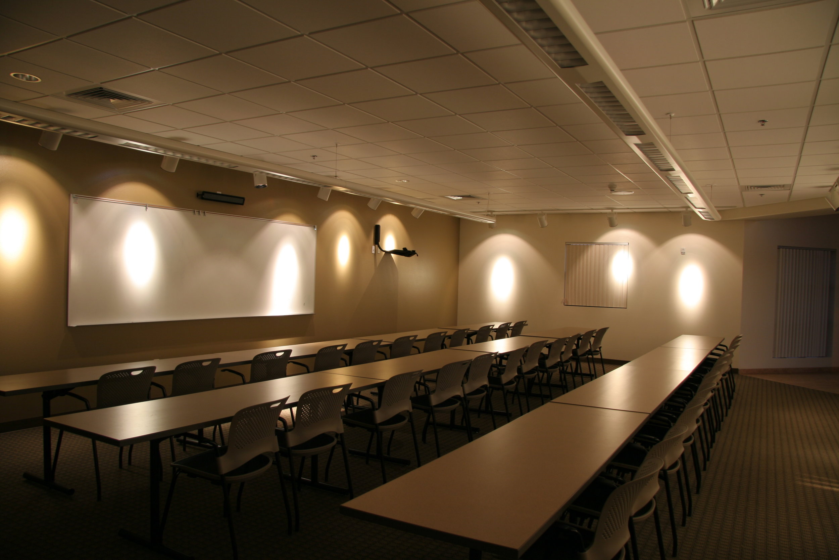
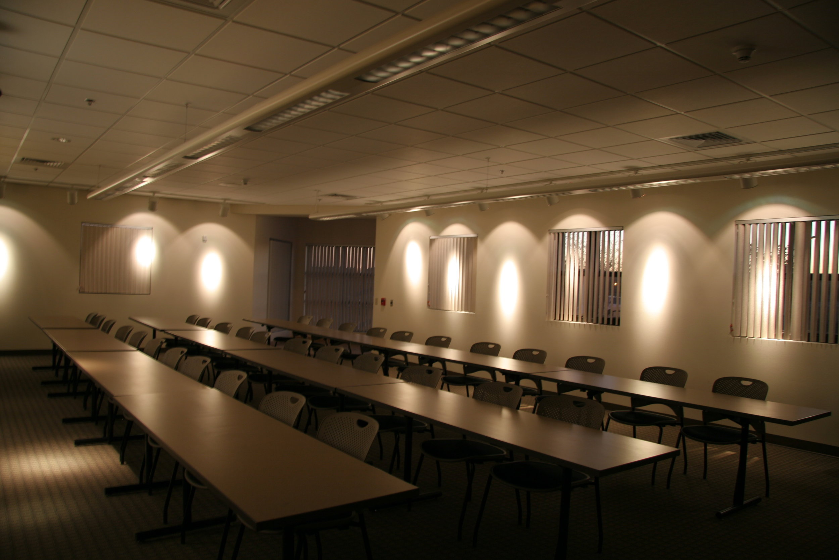
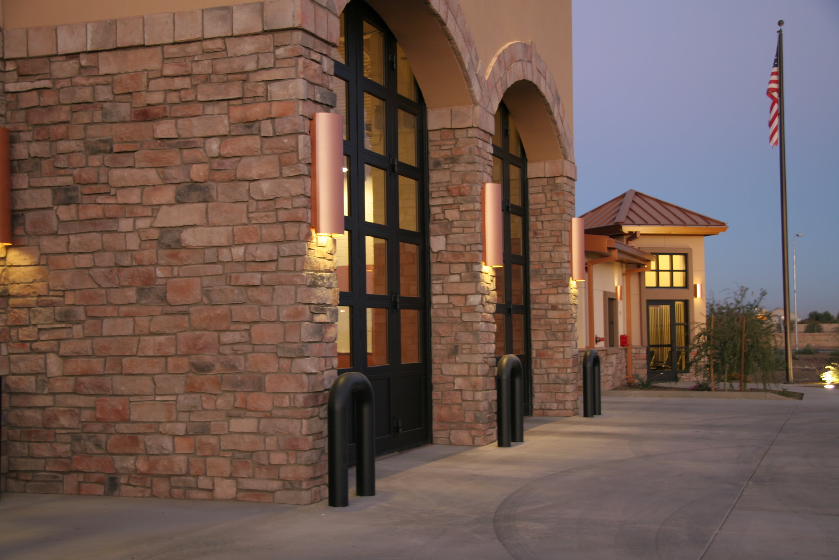
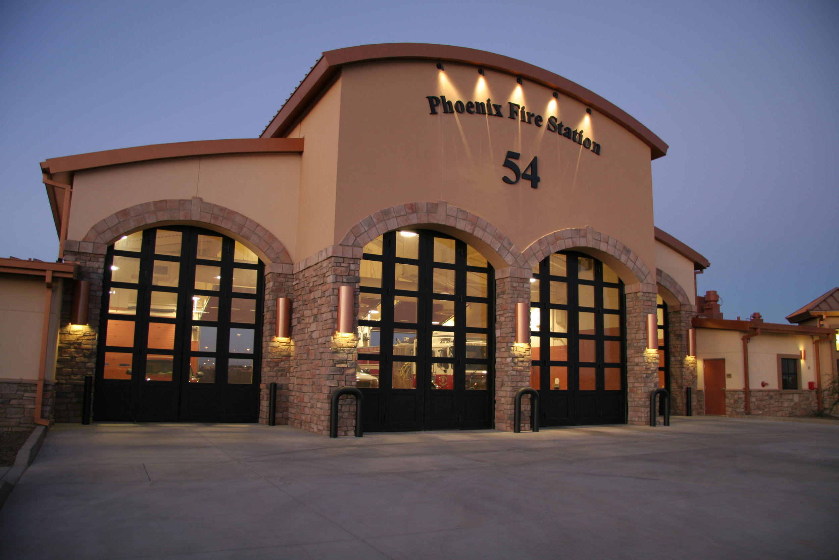
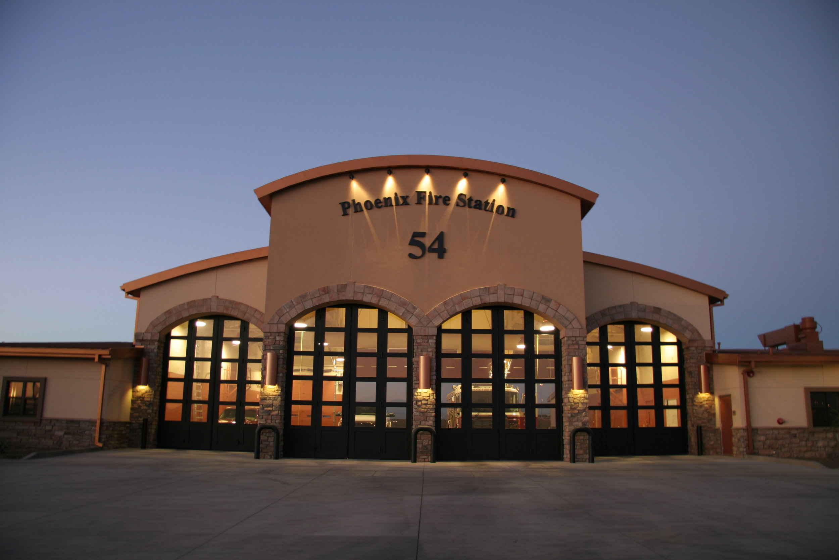
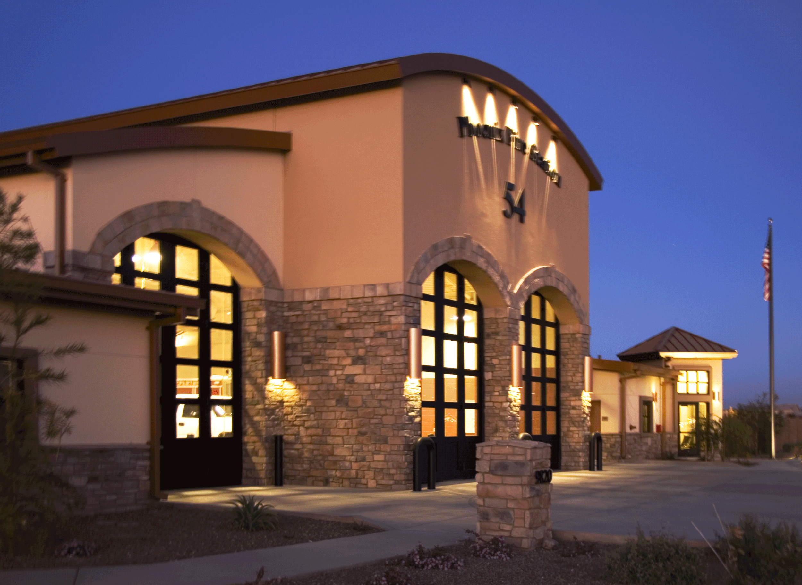
PHOENIX FIRE STATION 54 | PHOENIX, AZ | 13,850 SF
Deutsch designed this four-bay sustainable fire station adapted from the Fire Station 50 platform we previously designed. Fire Station 54 houses a paramedic unit, ladder company, fire inspector and all areas necessary to provide living quarters in a home-style setting. Deutsch provided programming, design, contractor procurement, and construction administration services.
Related Projects
Phoenix Fire Station 50
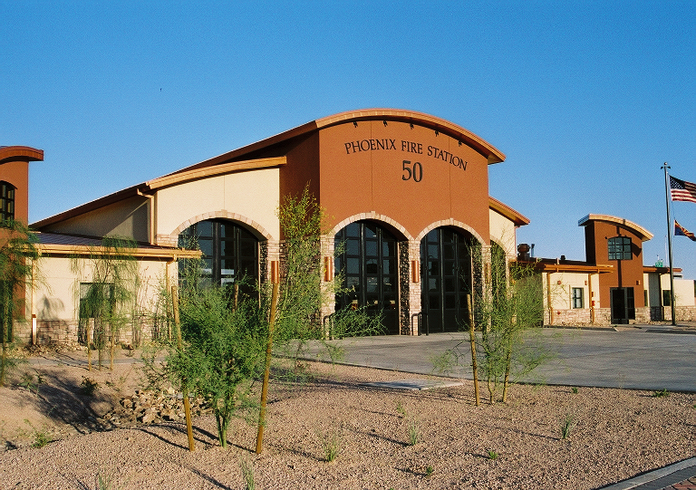
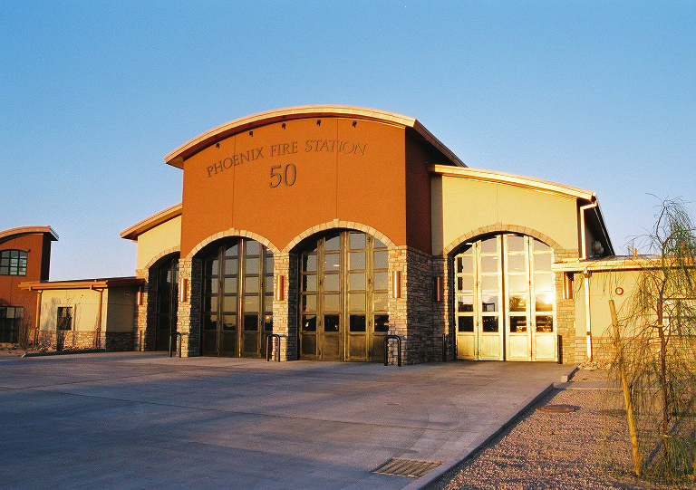

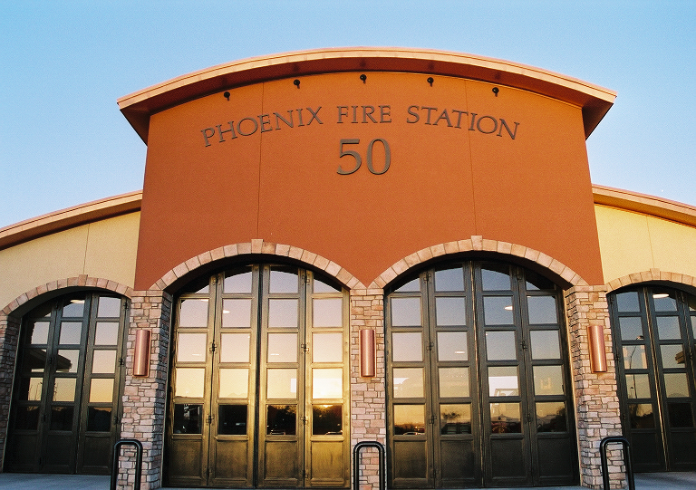
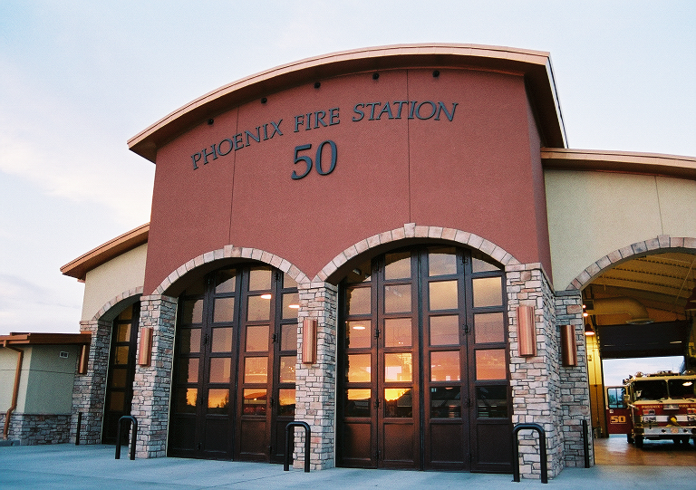
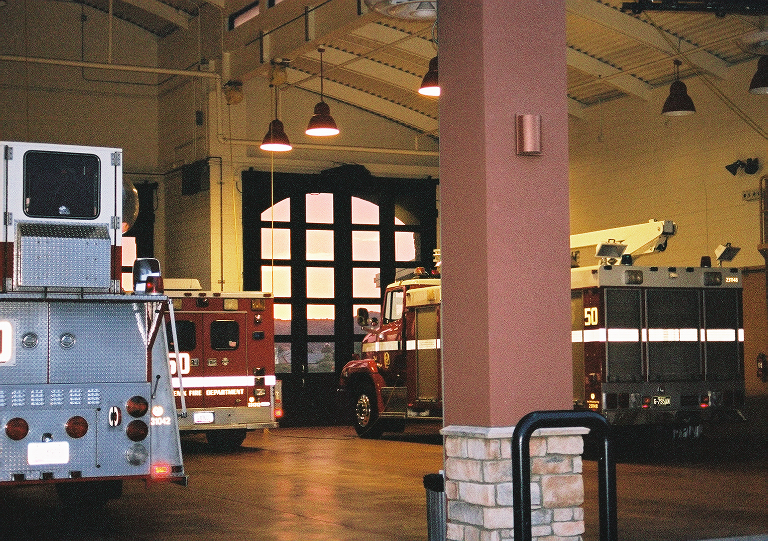


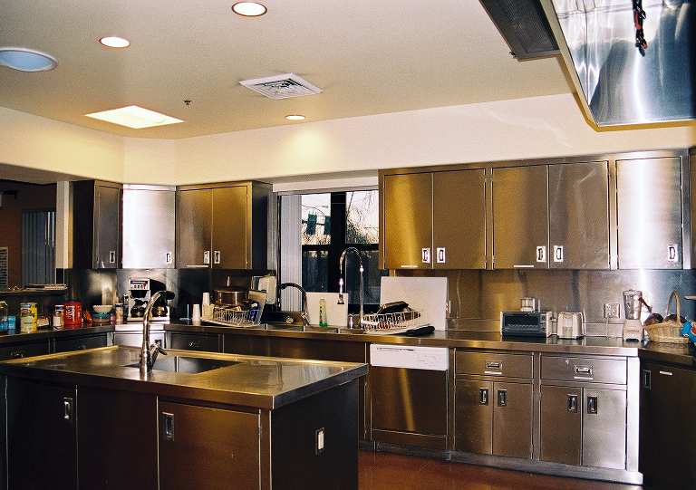
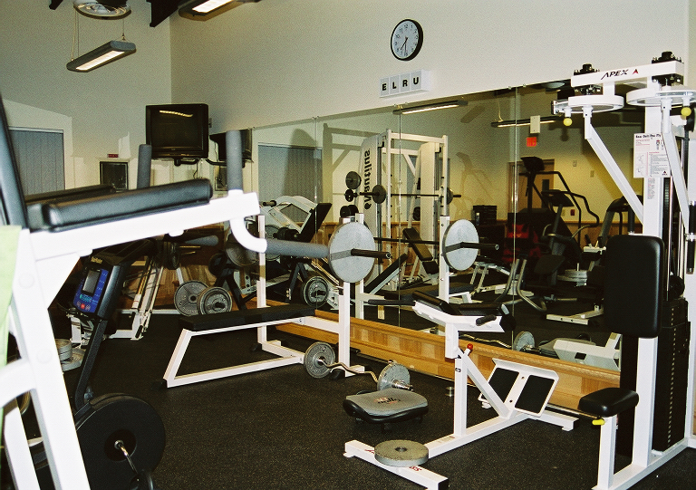
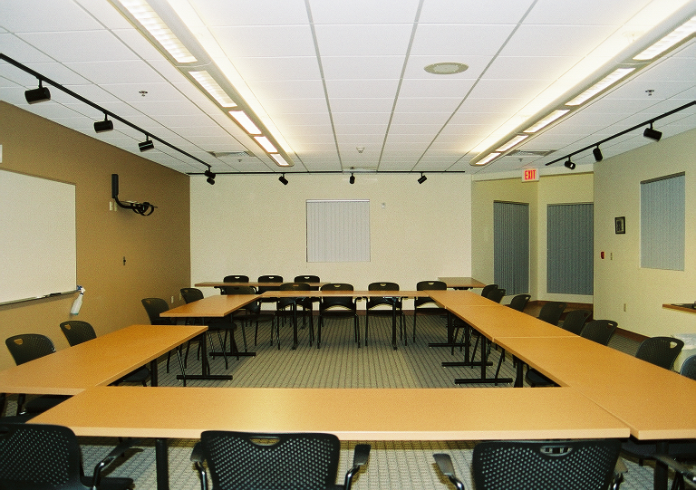
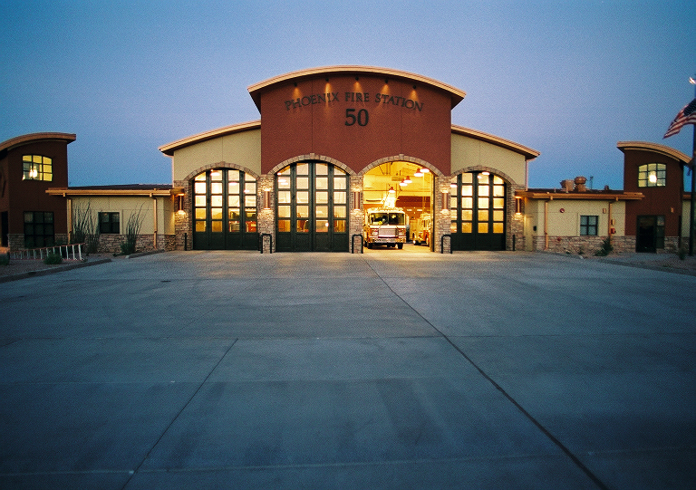
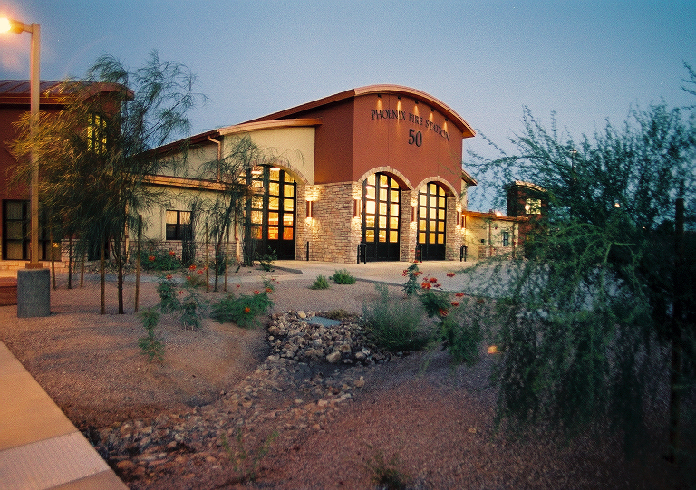
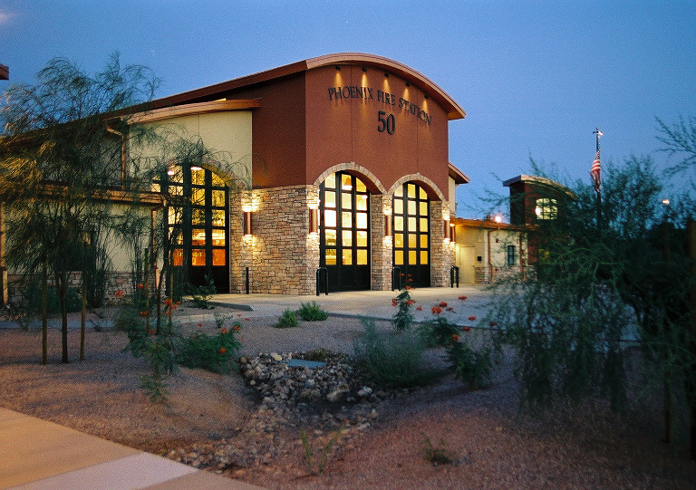
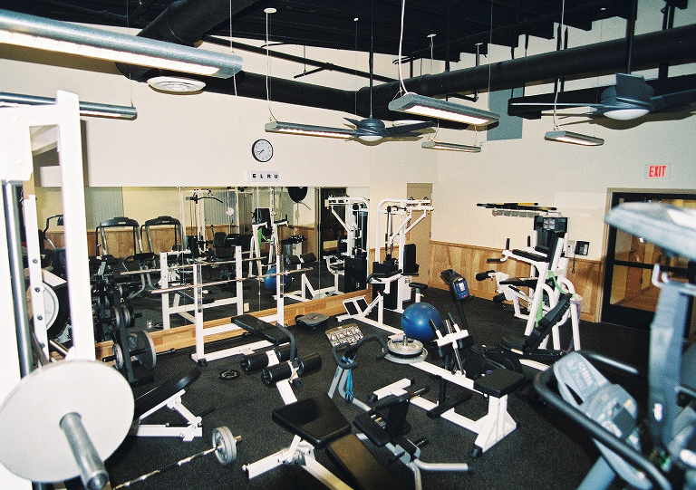
Phoenix FIRE STATION 50 | PHOENIX, AZ | 13,850 SF
Fire Station 50 is the first of its kind, with four drive-through bays. The station graces its neighborhood with a beautiful desert-inspired, terra-cotta color palette, and provides substantially reduced operating costs as their first LEED certified building. Deutsch provided architectural services, extensive community involvement coordination, programming, LEED certification, contractor procurement and construction administration services
Related Projects
Chandler Fire Station 288
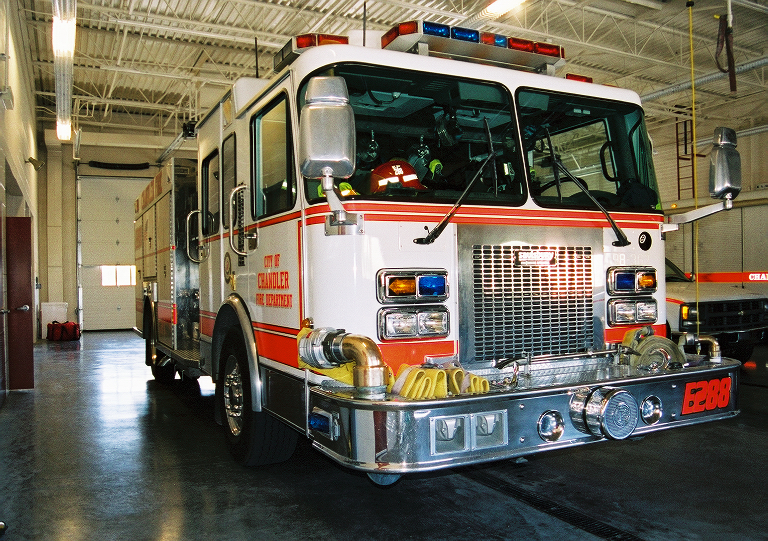
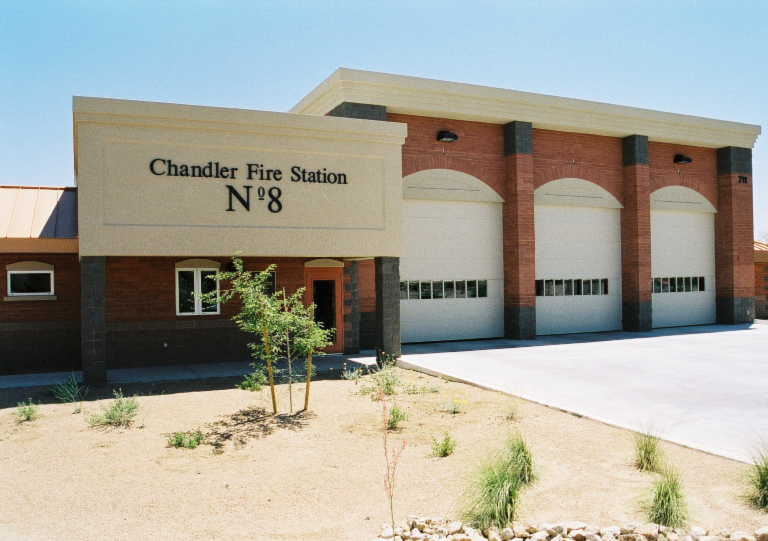
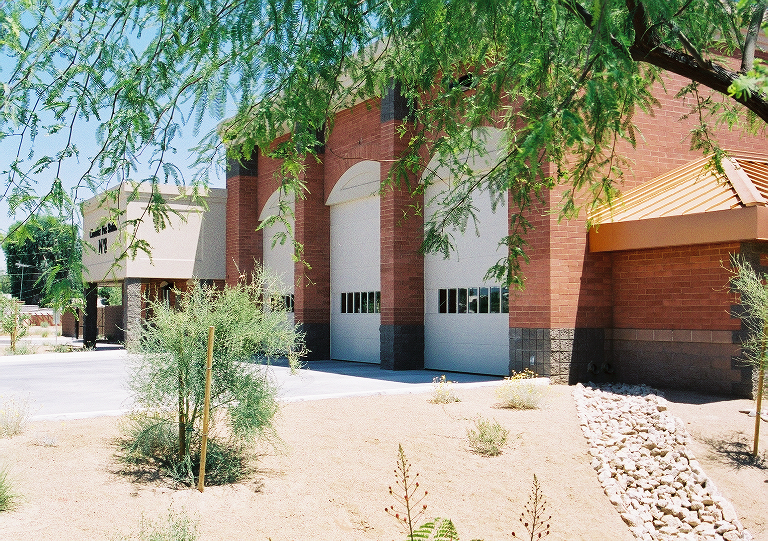

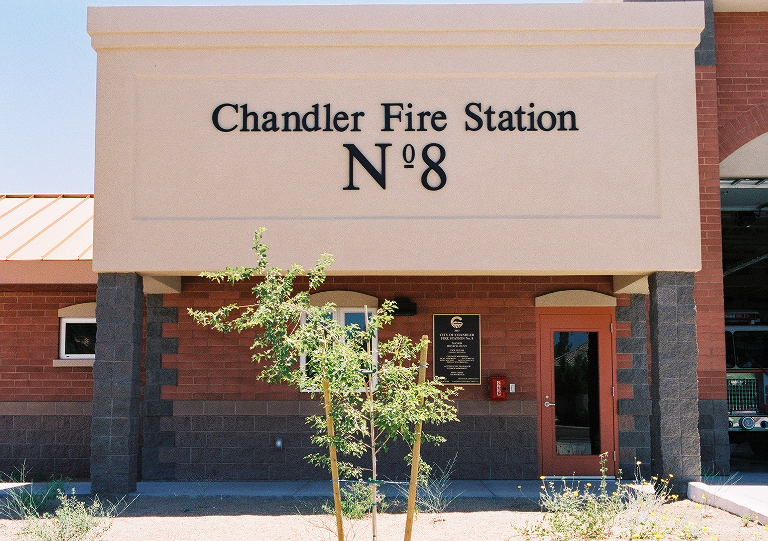
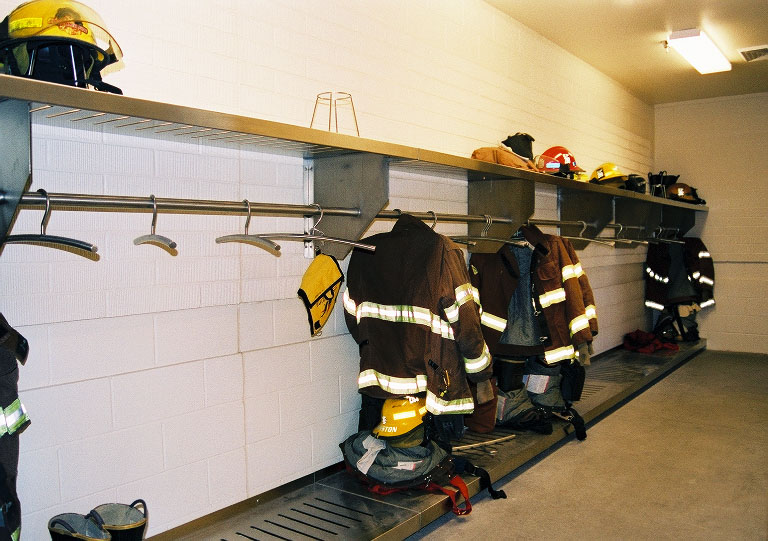
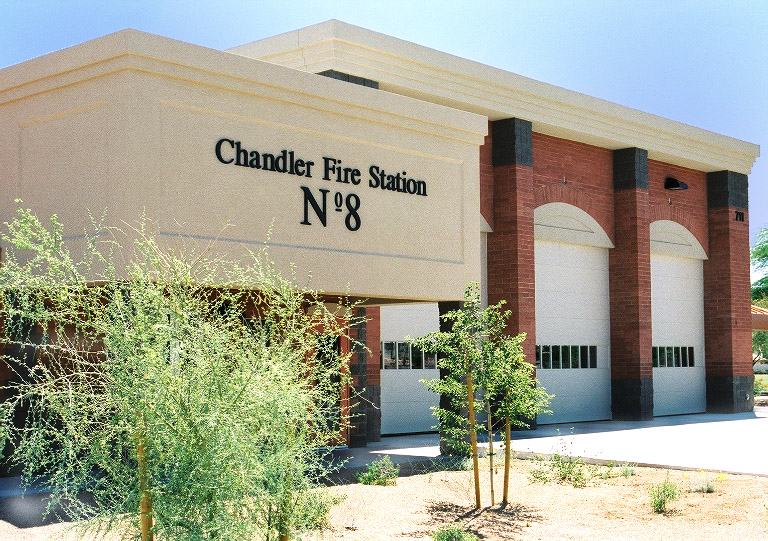
Chandler FIRE STATION 288 | CHANDLER, AZ | 9,300 SF
Deutsch designed Chandler’s first CMAR project, a single-level, three-bay fire station with an open floorplan for ease of access to the apparatus bays from every point in the station. It houses fire engines, an alternative response van, fire inspector and provides living quarters. The outdoor patio area, creates a friendly, community-oriented environment. Deutsch saved the City budget costs, which allowed the City to increase the scope of the project. Services provided include programming, design, contractor procurement and construction administration.
Related Projects
Chandler Fire Station 281


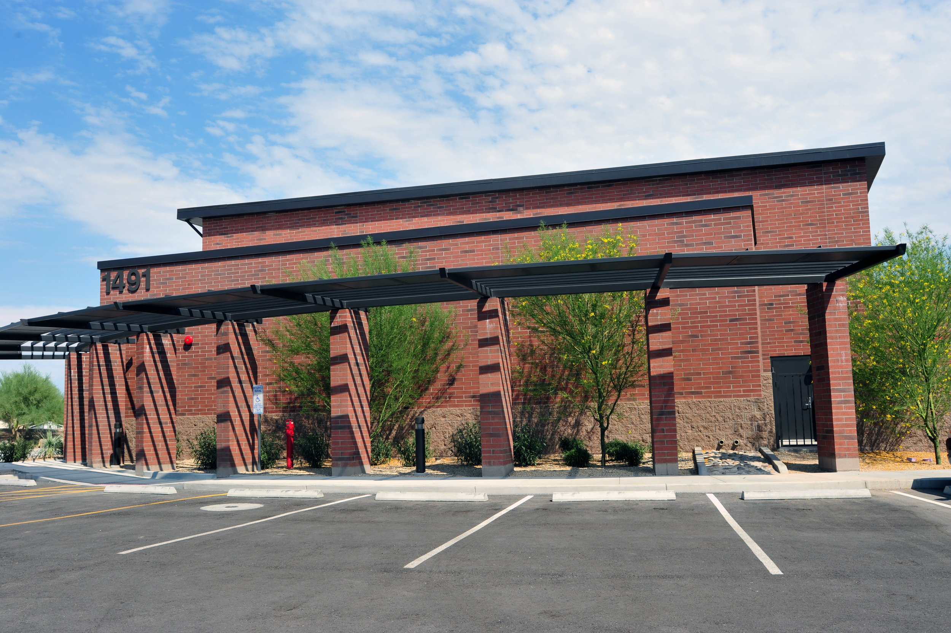
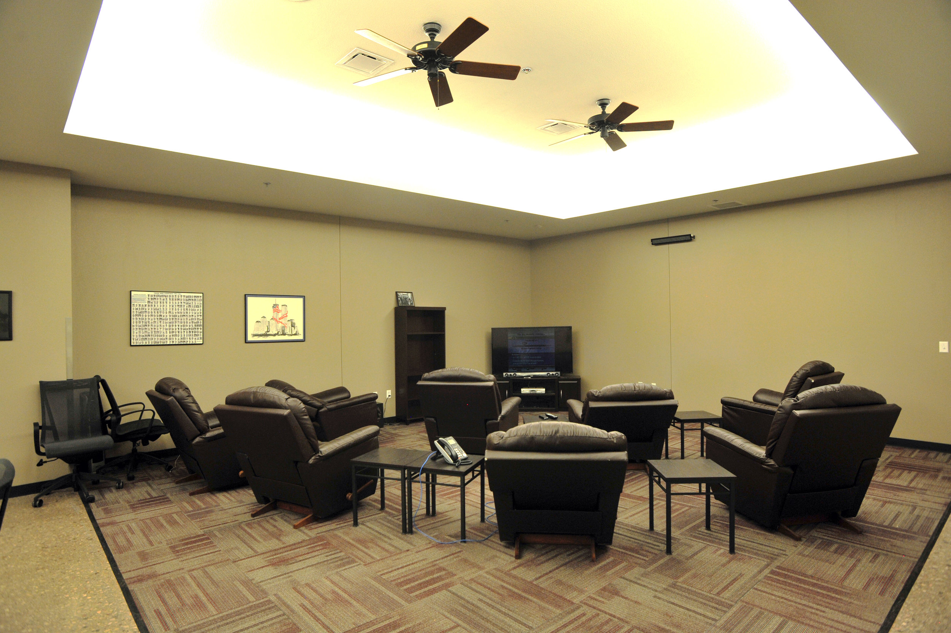


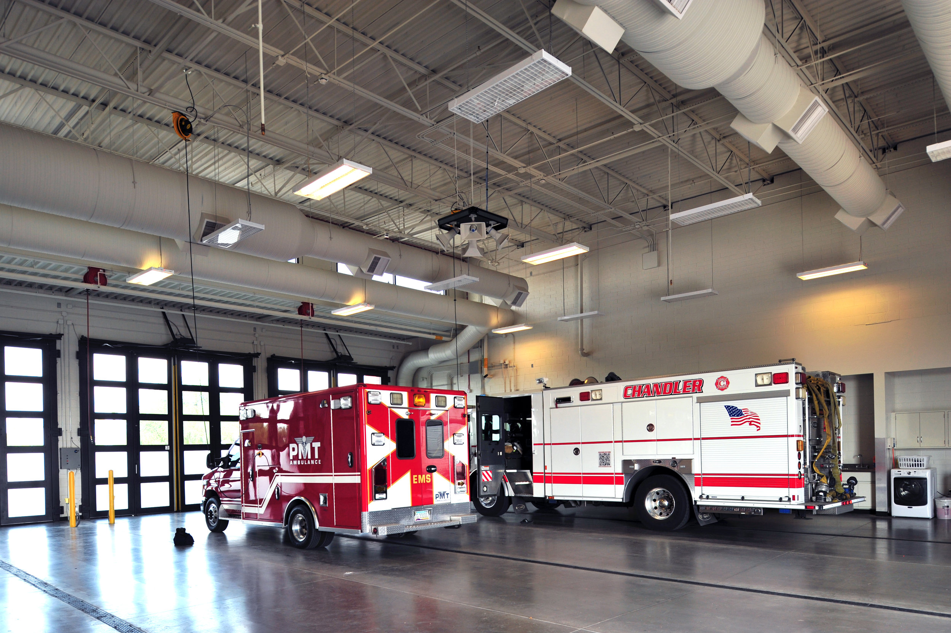
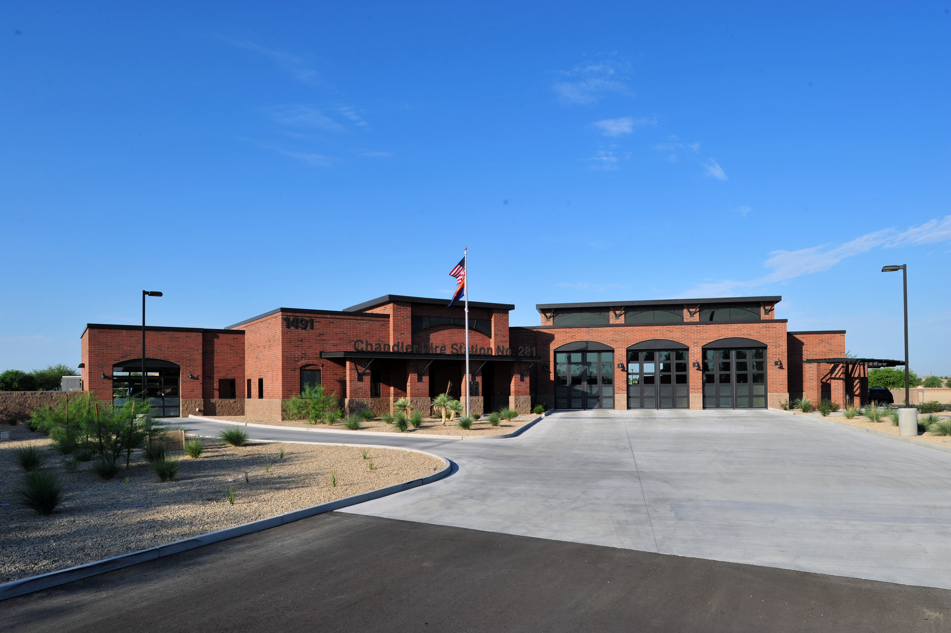
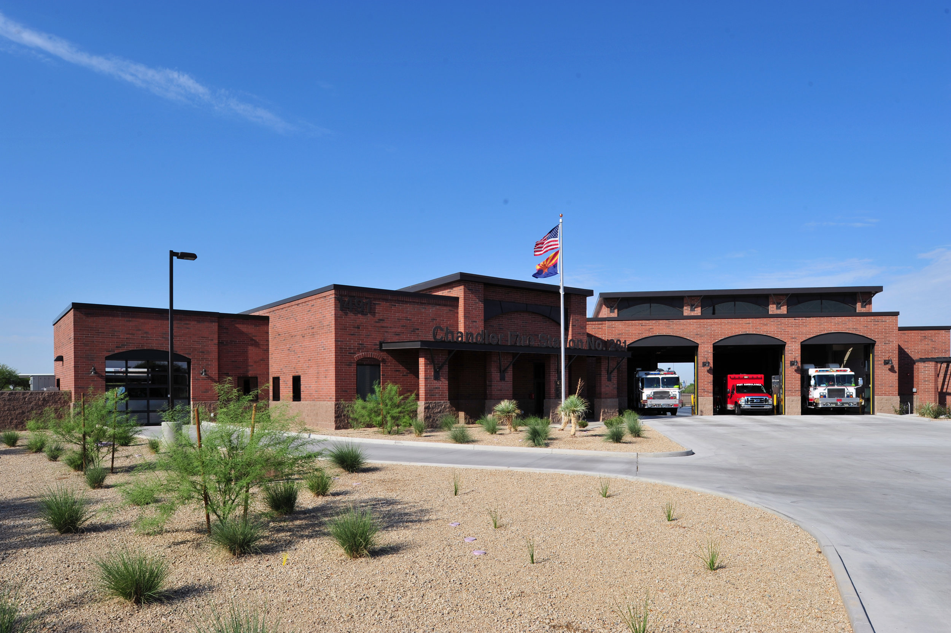
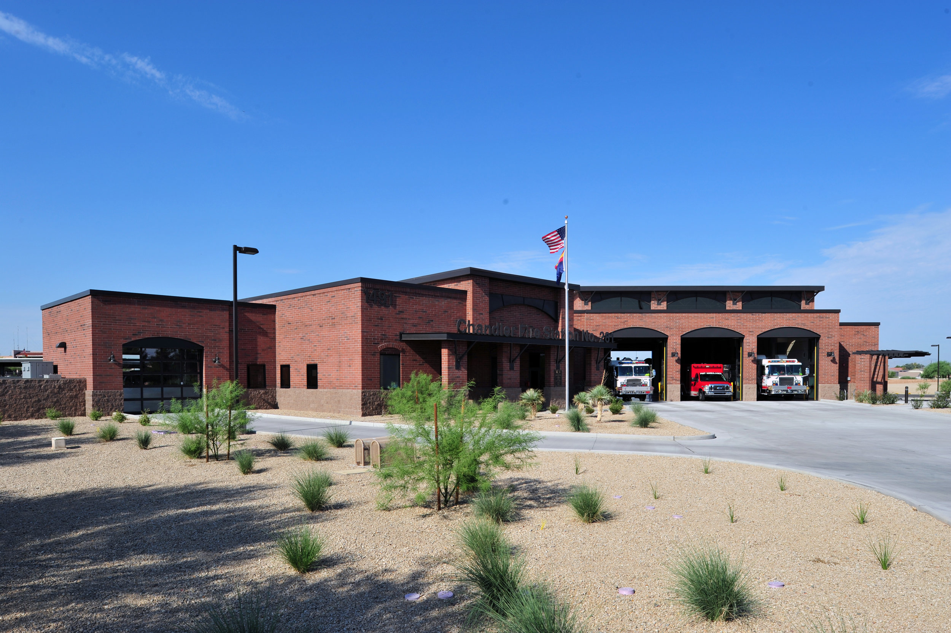
chandler FIRE STATION 281 | CHANDLER, AZ | 13,000 SF
Deutsch provided programming, design, contractor procurement and construction administration for this three-bay fire station. This station included a battalion chief headquarters, was slightly modified from an existing floor plan Deutsch created for Chandler Fire Station 288. The design was so successful, the City asked us to utilize it for their Fire Station 2810 as well. Each of the stations have customized exterior facades to fit within their neighborhood. The station utilizes reclaimed water, as well as Xeriscape landscaping. This station has also incorporated the use of photovoltaics located on covered parking on site, as well as a solar hot water heater.
Related Projects
Salvation Army Southwest Division Headquarters
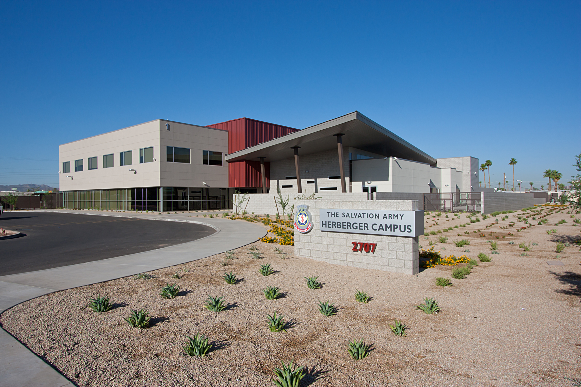
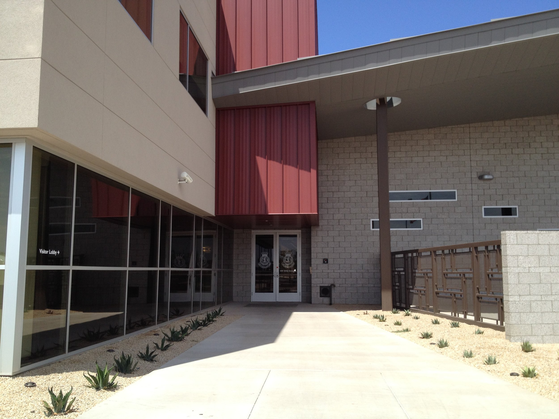
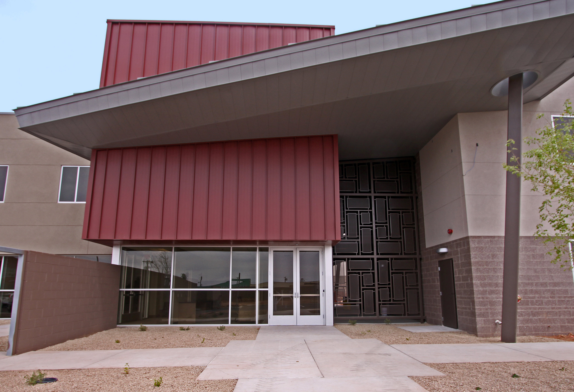
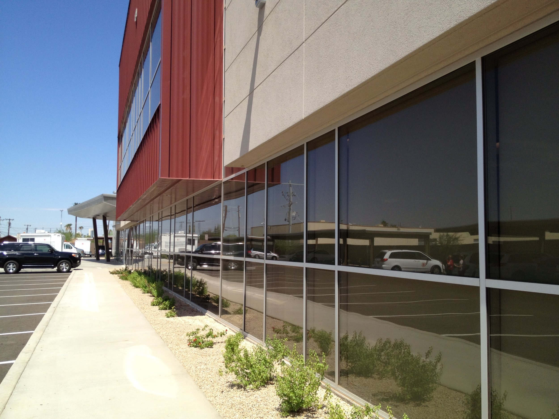
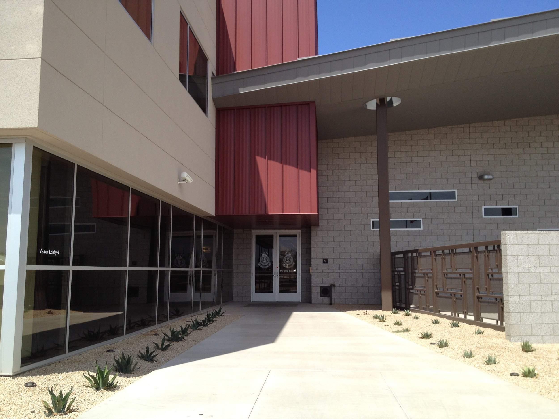
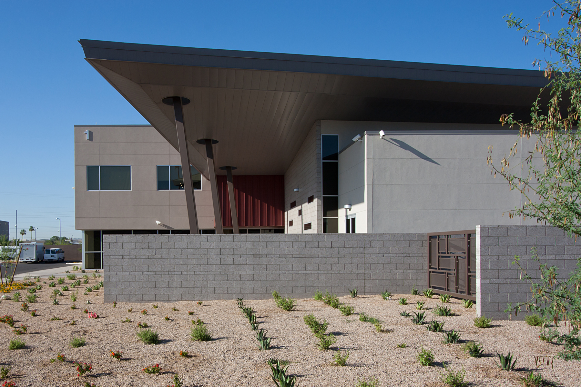

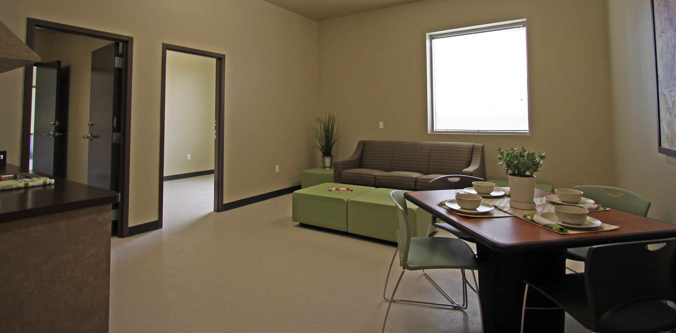
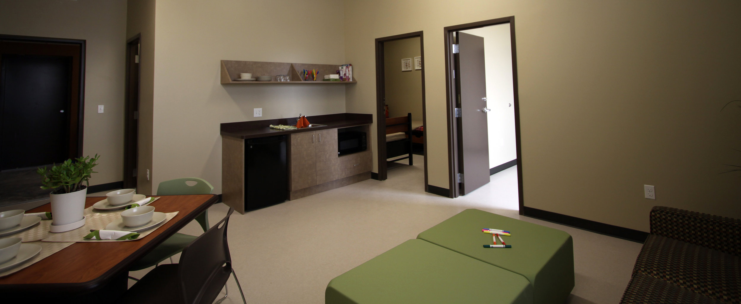

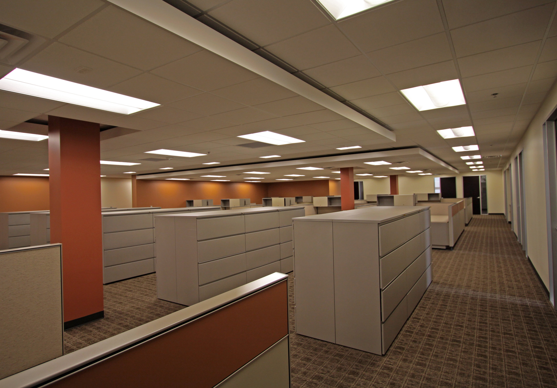
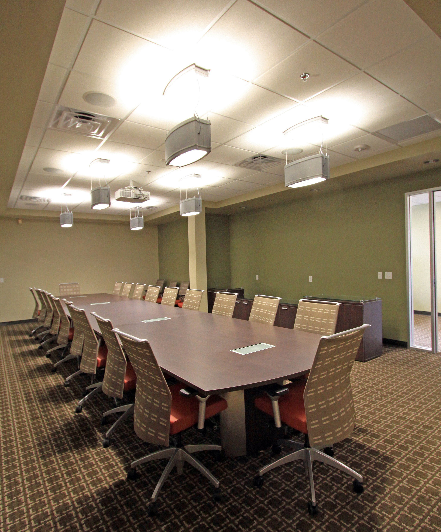
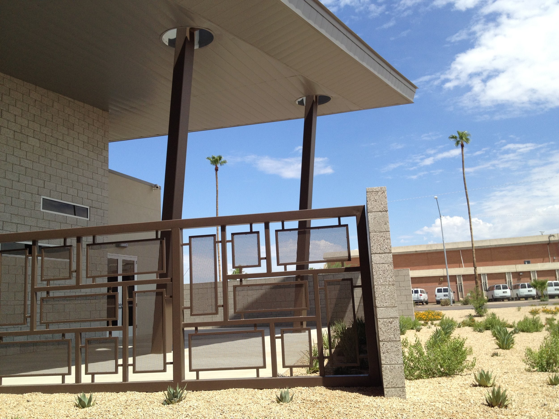
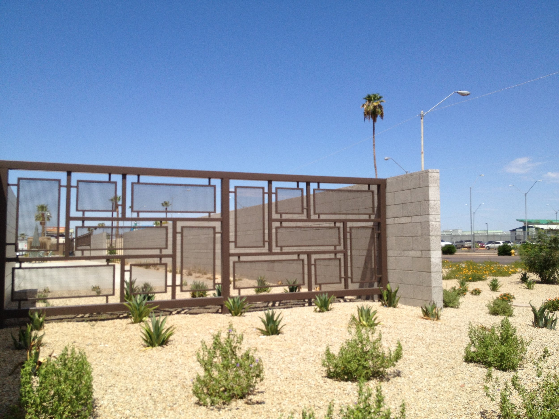
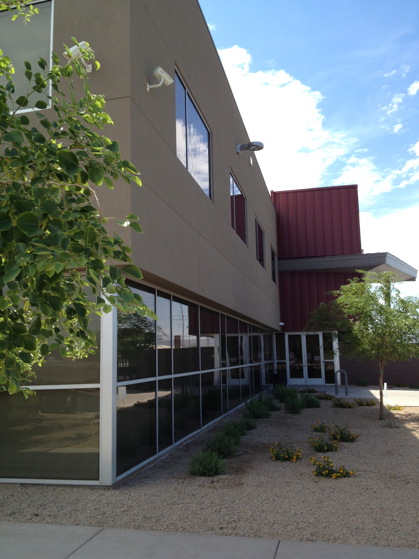
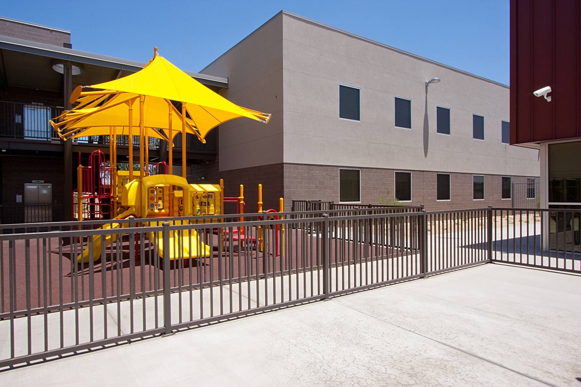
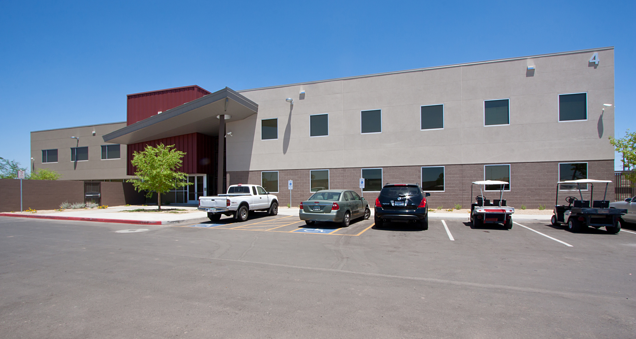
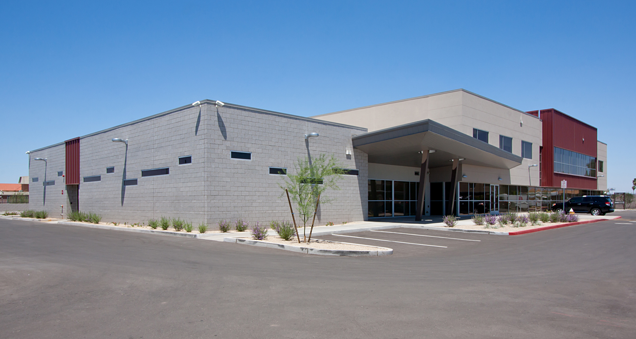
SALVATION ARMY SOUTHWEST DIVISION HEADQUARTERS AND SOCIAL SERVICES BUILDING, HERBERGER CAMPUS MASERPLAN | PHOENIX, AZ | 97,700 SF
Deutsch completed a two-year long campus master plan to evaluate the various functions within the 18-acre Herberger Campus. The design was for a state-of-the-art 40,000 SF administrative facility for the TSA Headquarters and a social service building for their mission outreach. The social services portion was four separate buildings – an administrative building, a homeless shelter, a domestic abuse and daycare facility, and senior housing. The four buildings totaled 34,700 SF are linked with covered first and second-floor walkways to create a campus atmosphere. The project includes a full-service commercial kitchen, a playground and with a splash pad feature, and the remodel of the existing 23,000 SF warehouse. Interior modifications also include a new volunteer break area, a maintenance office, and shop area.

