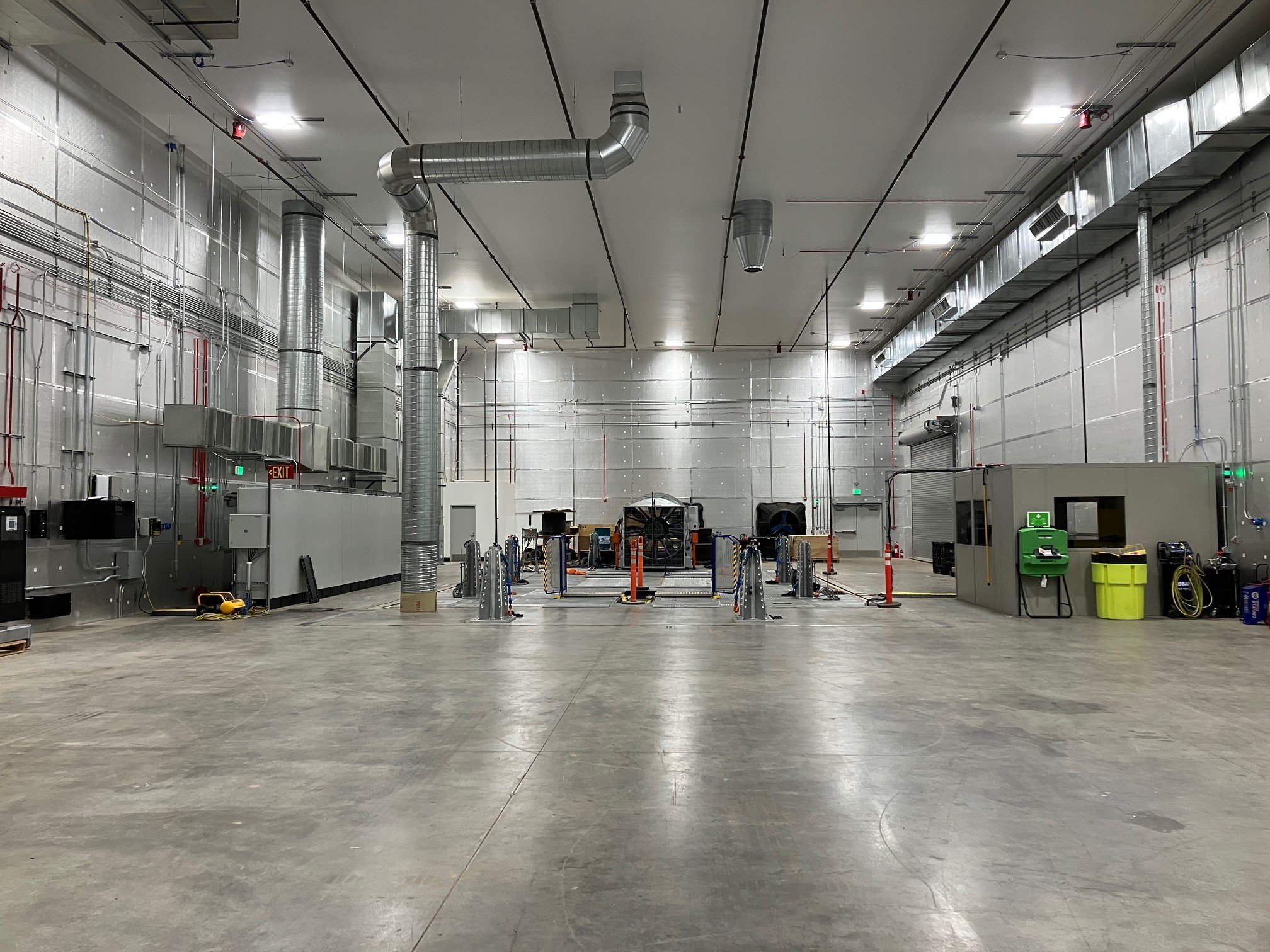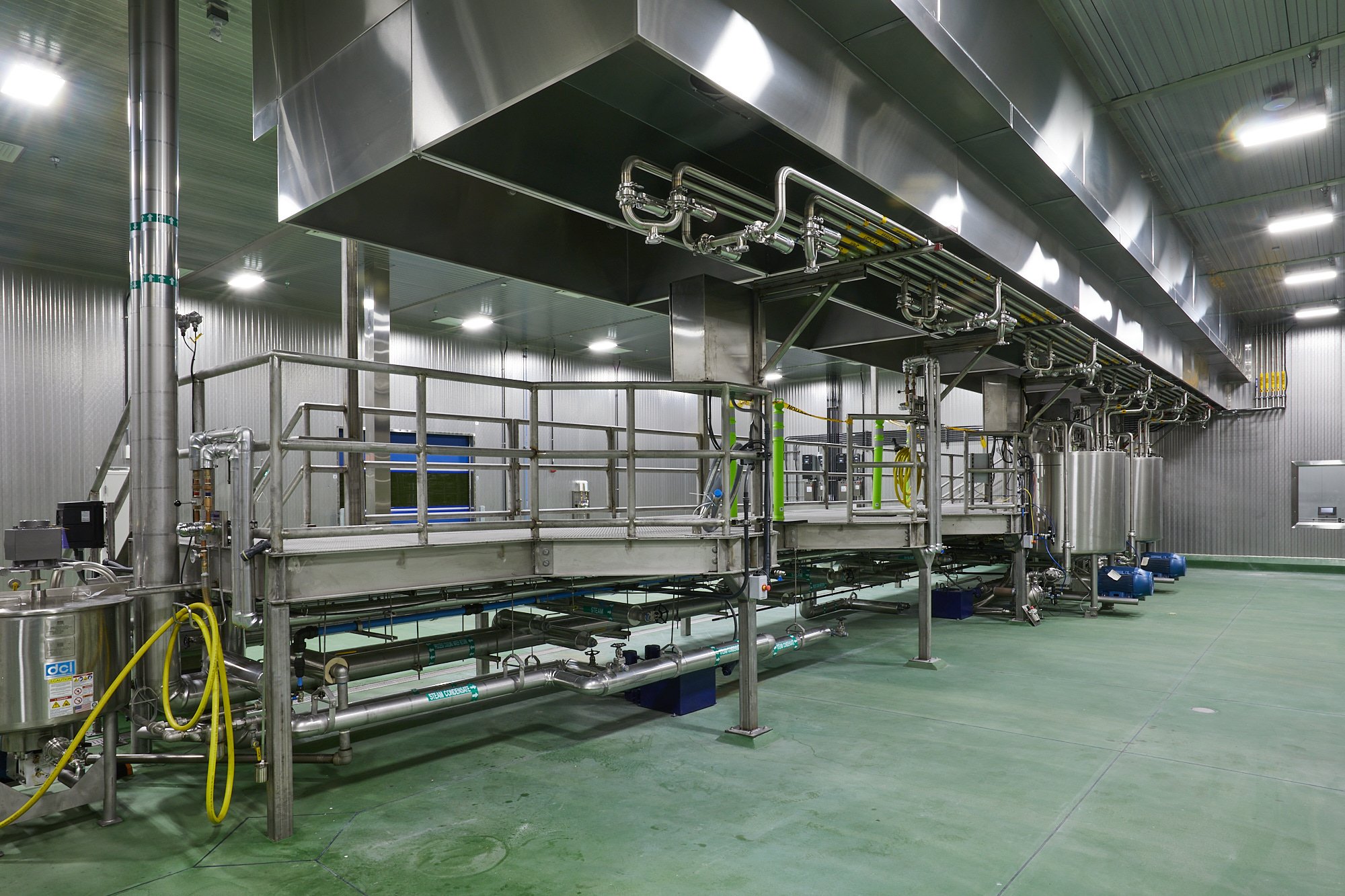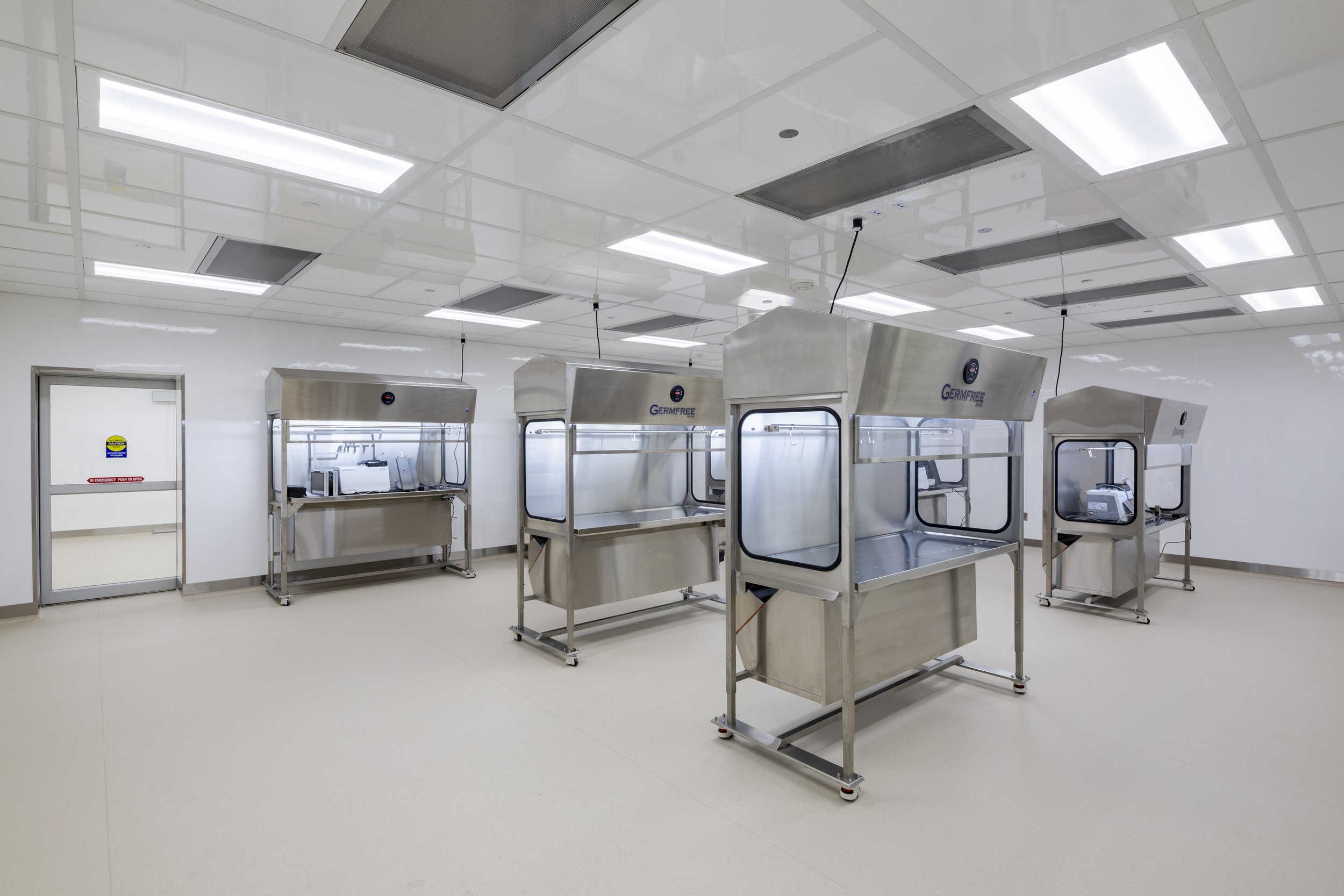TeeBox Indoor Golf Club











TeeBox Indoor Golf Club | Cave Creek, AZ | 11,000 SF
Deutsch designed TeeBox, an indoor golf experience equipped with Trackman® golf simulators, 11 hitting bays and indoor and outdoor dining with a full service kitchen and bar. The interior was designed with a combination of dark lounge inspired tones and light natural finishes, with delicate hints of brass creating a relaxing upscale feel with subtle nods to the site’s western theme.
Dunn-Edwards Headquarters and Research and Development Facility
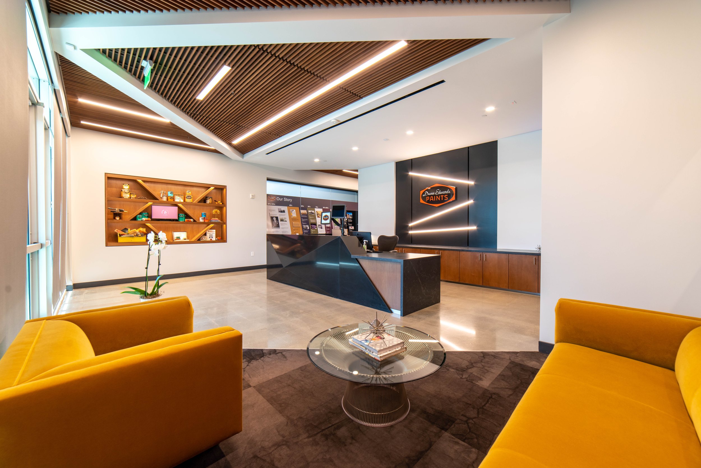
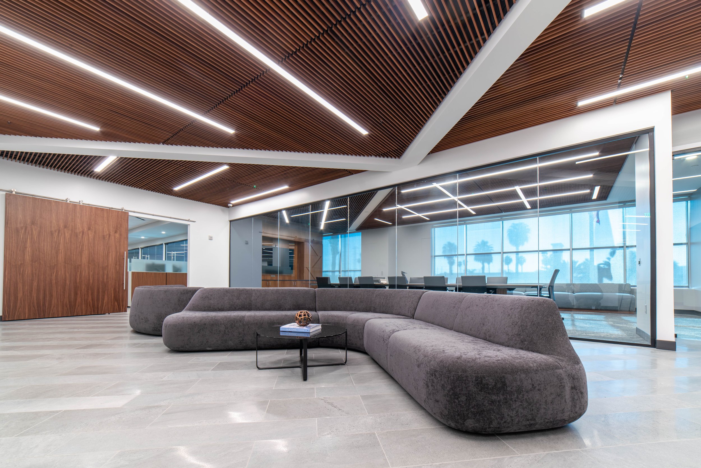
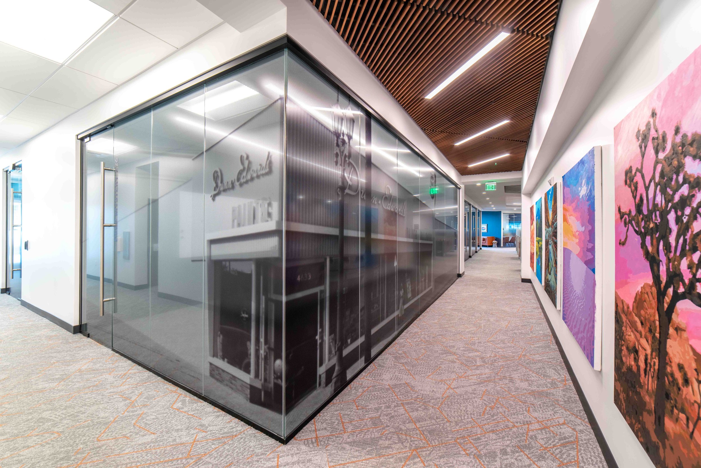
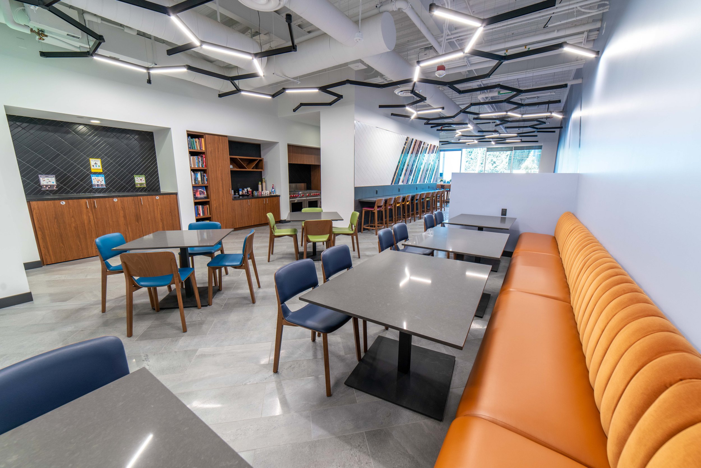
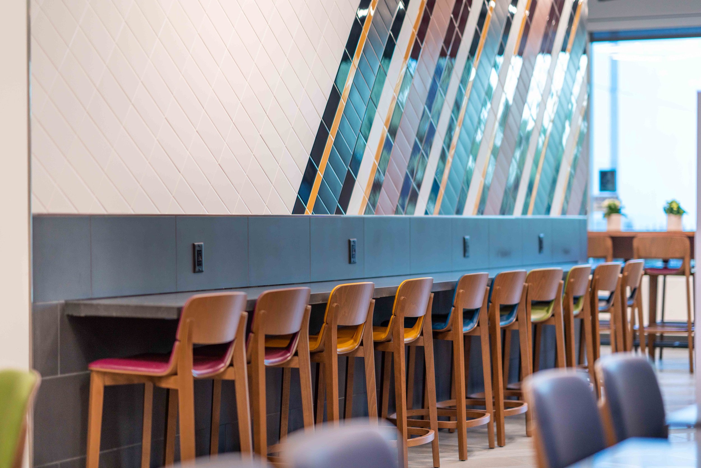
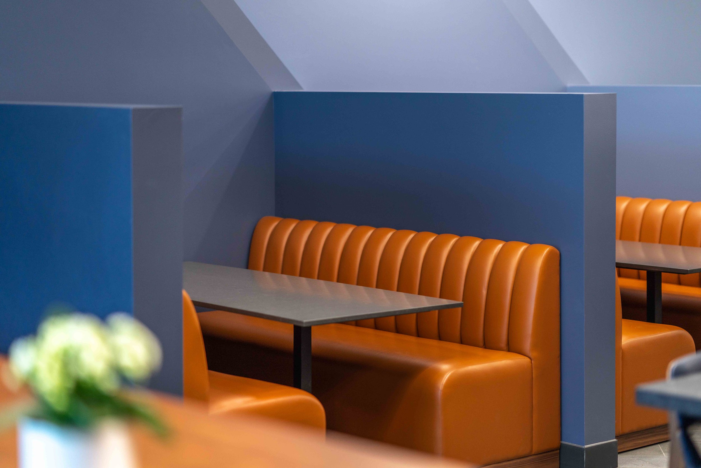
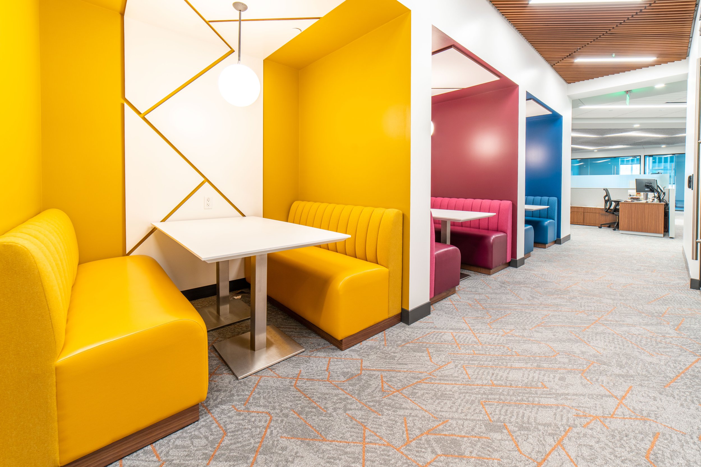
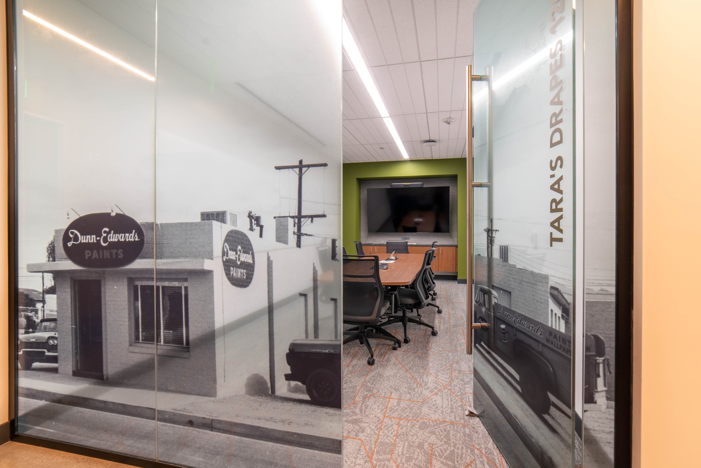
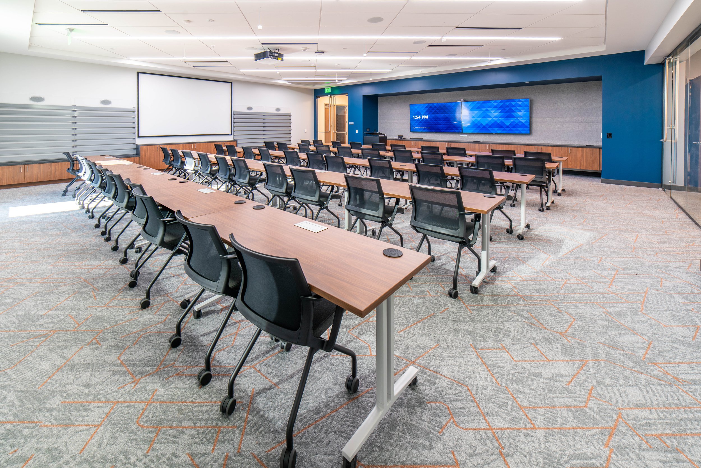
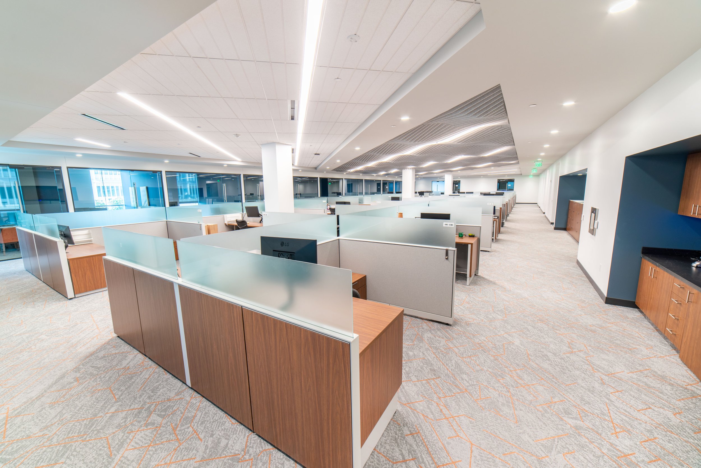
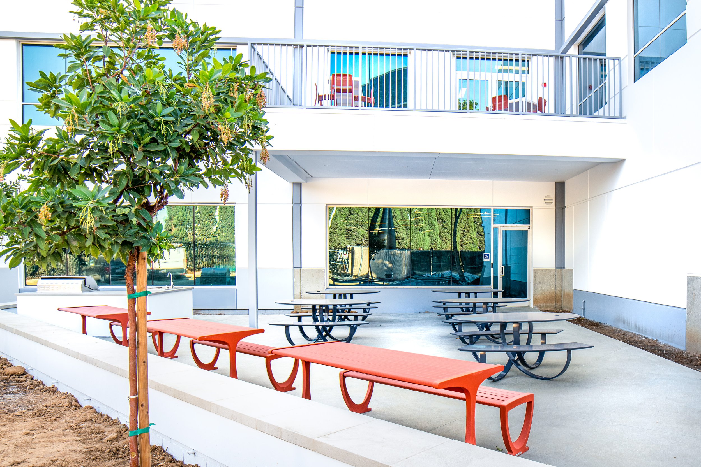
Dunn-Edwards Headquarters and Research And Development Facility | Los Angeles, CA | 60,000 SF
Deutsch designed the tenant improvement for the Dunn-Edwards Headquarters and Research and Development facility, in Los Angeles, CA. The facility is LEED certified and designed to WELL principles. The project included research and product development labs, new private and open offices and conference rooms and breakrooms. The Deutsch Interiors team coordinated the furniture specifications and selection, including custom pieces, historic photo murals on glass walls, artwork selection, and specialized glass films for information privacy around electronic displays, all with a highlight on biophilic materials. Amenities also include a two-level patio with outdoor dining, specialized acoustic treatments, low consumption and low glare decorative lighting package and custom wood veneer and casework design.
Related Projects
VB Cosmetics Tenant Improvement Office
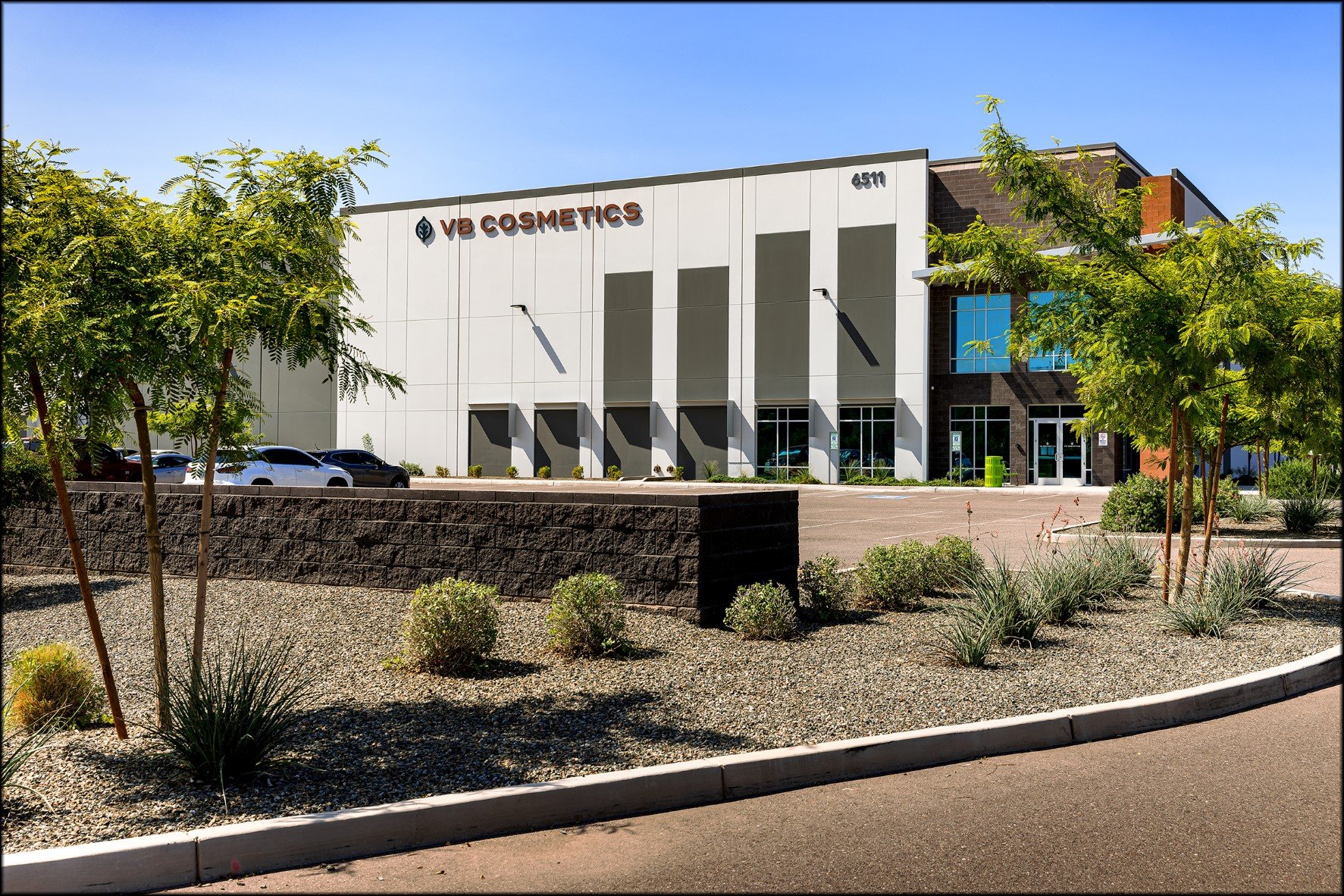
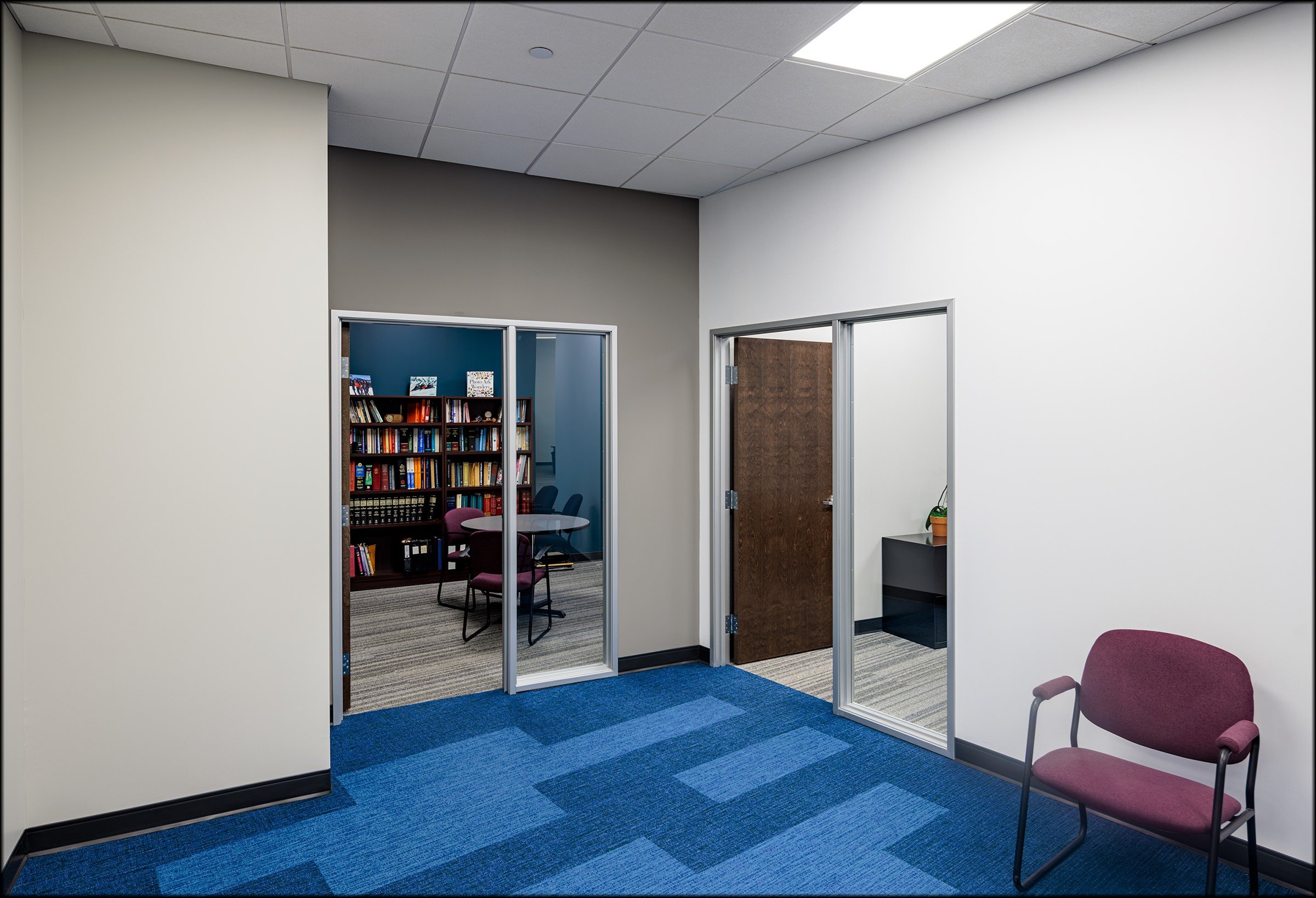
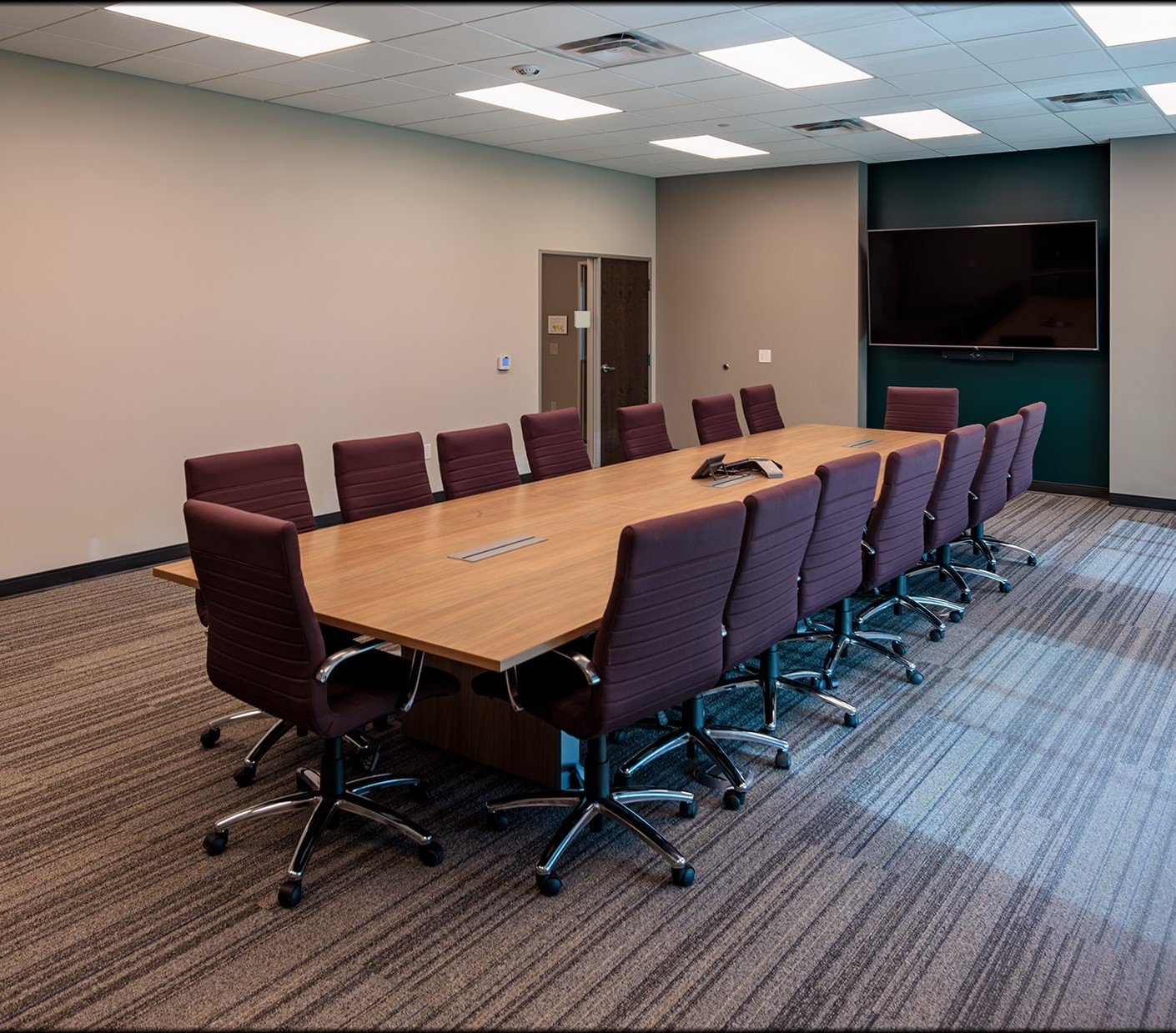
VB Cosmetics Tenant Improvement Office | Chandler, AZ | 50,000 SF
Deutsch completed a tenant improvement in a new tilt-up industrial facility, to be used for creating, manufacturing, fulfilling and selling organic solvent-based nail care products and water-based skin care.
Amenities
Corporate and administrative offices
Custom product displays
Media lab
Full scale production area
Research and design area
Services
Architectural and engineering design
Interior design
Related Projects
United Foods International Tenant Improvement
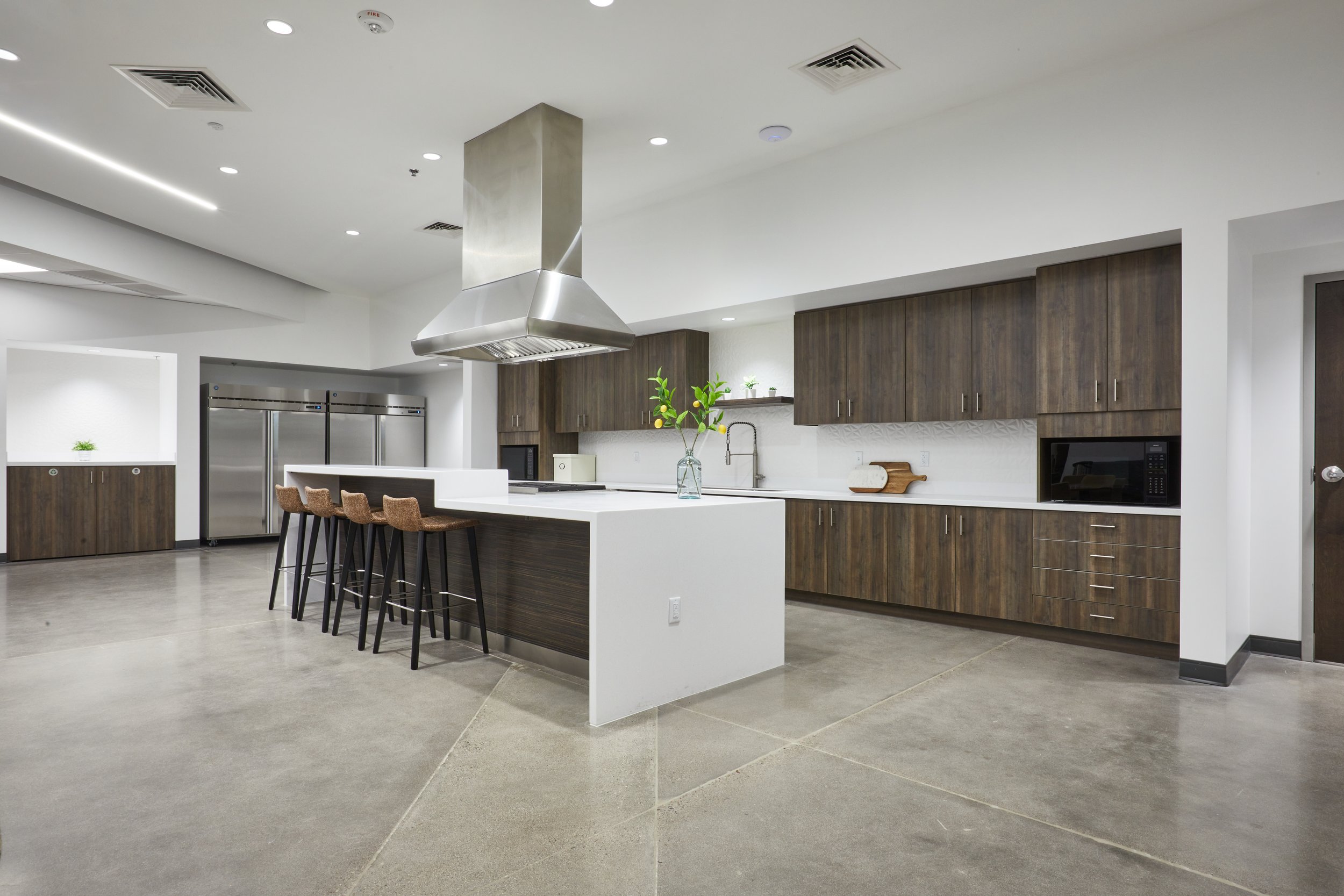
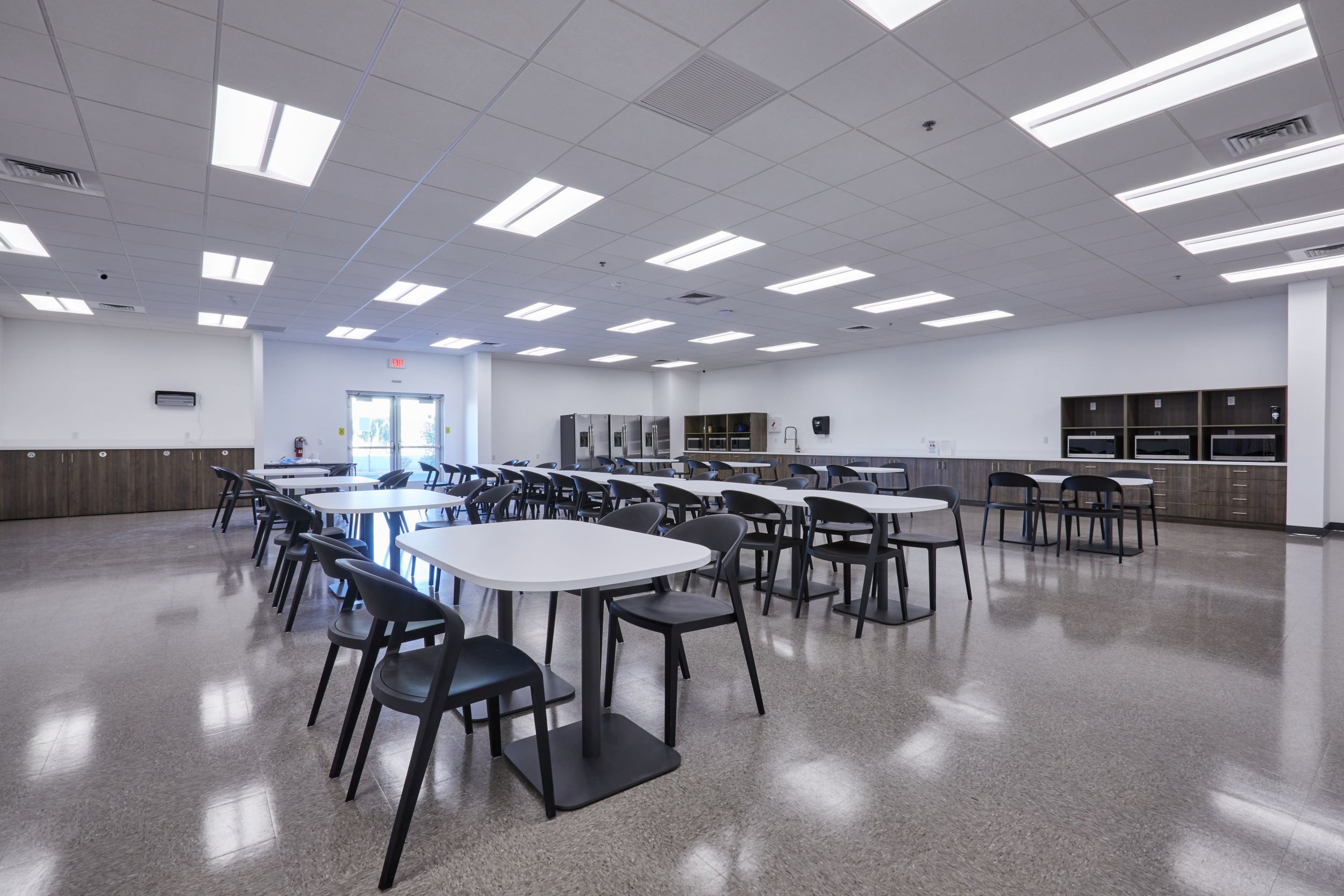
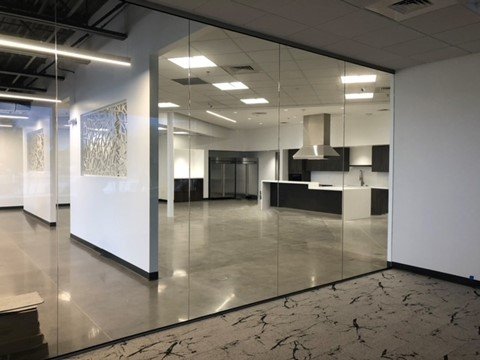
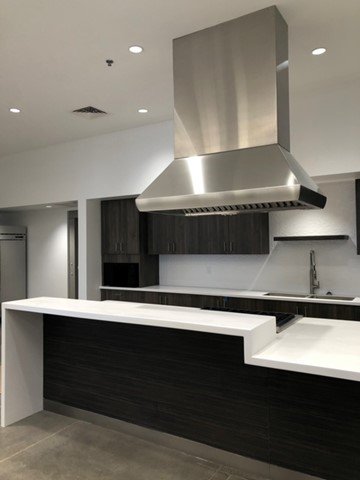
United Foods International Tenant Improvement | Phoenix, AZ | 110,000 SF
Deutsch completed an interior improvement, in an existing speculative warehouse, for UFI. The company processes and packages specialized custom sauces, seasonings, and dry mixes, for retail, wholesale and food service.
Amenities
Test kitchen
Administrative office
Cafeteria and breakrooms
Related Projects
VB Cosmetics Tenant Improvement
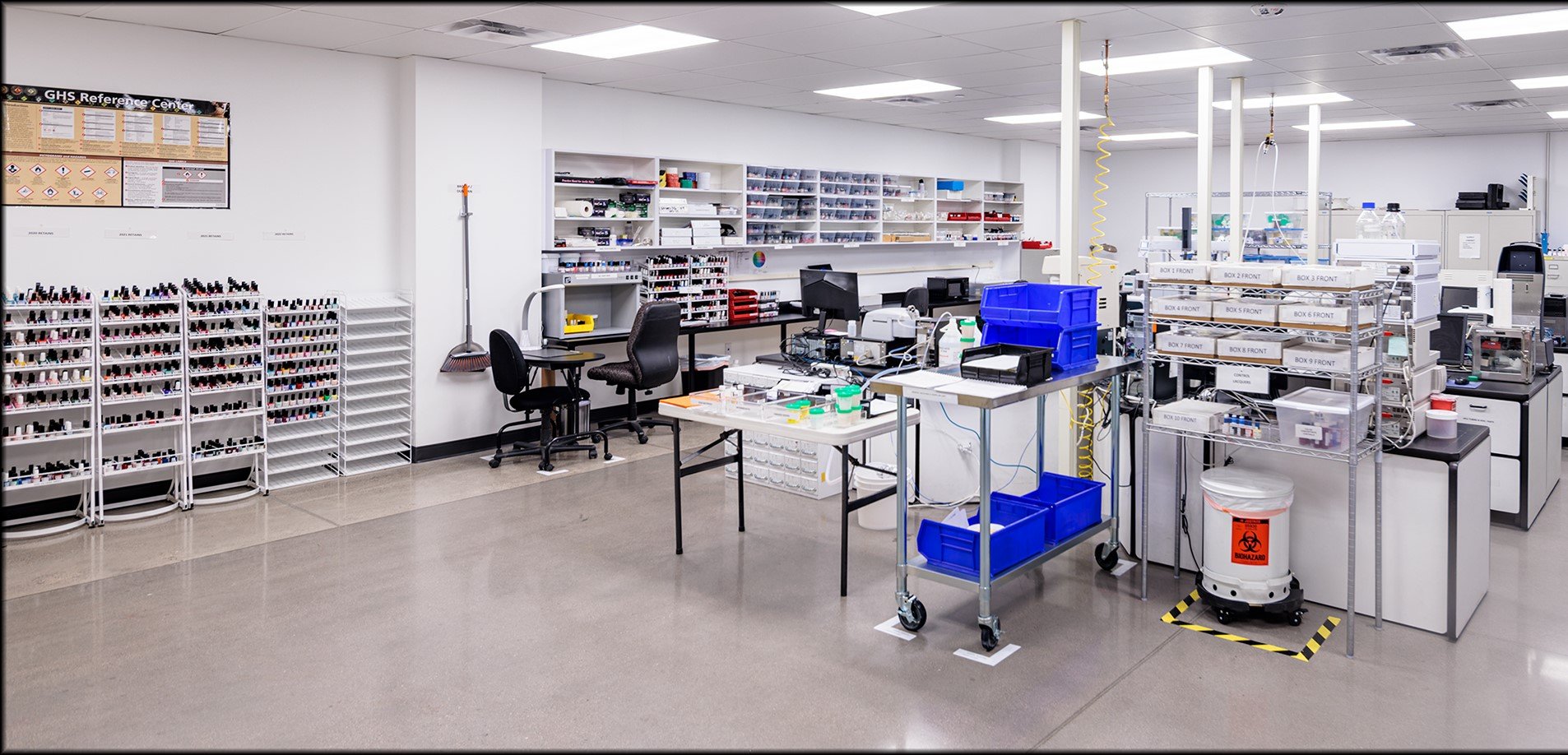
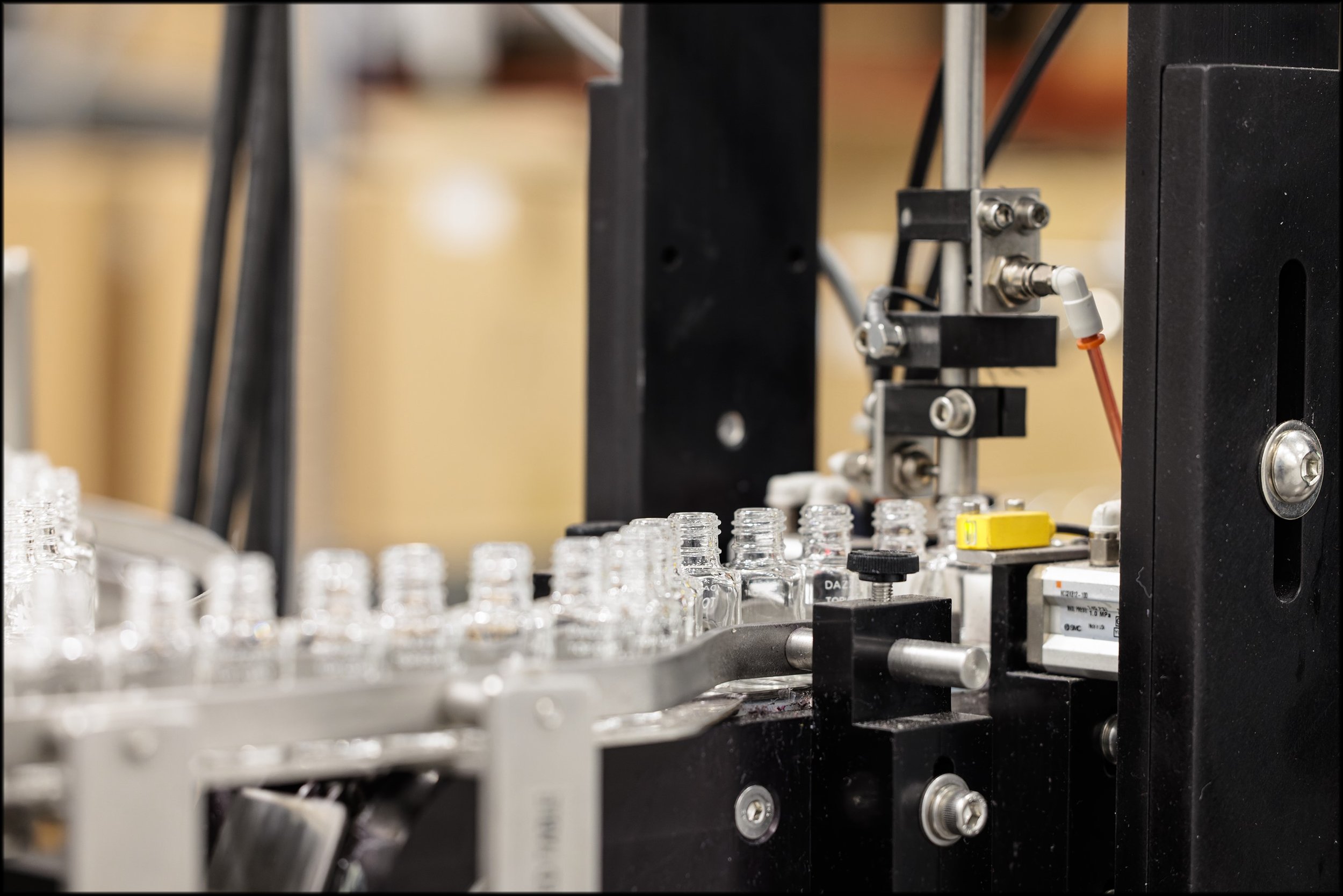
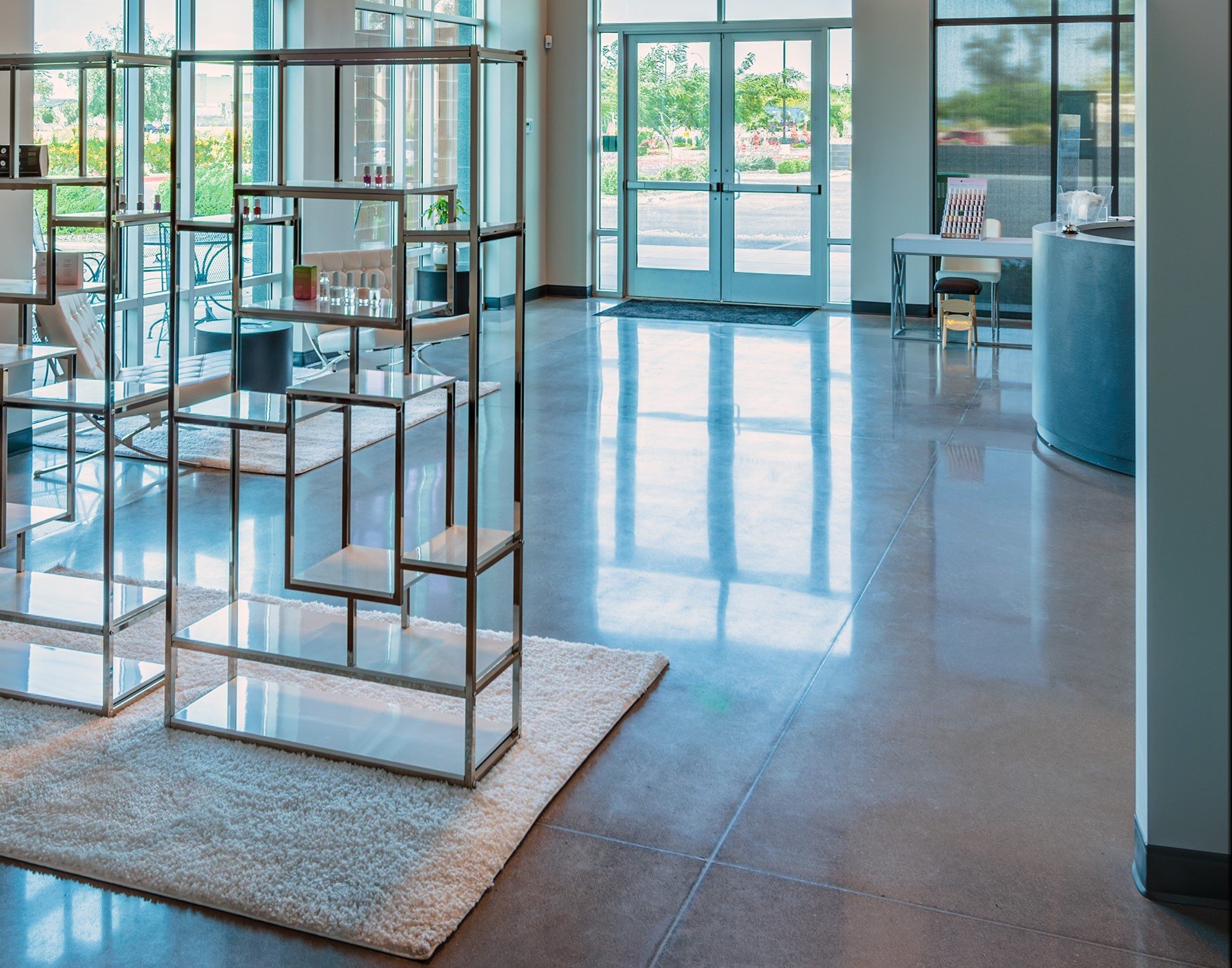



VB Cosmetics Tenant Improvement | Chandler, AZ | 50,000 SF
Deutsch completed a tenant improvement in a new tilt-up industrial facility, to be used for creating, manufacturing, fulfilling and selling organic solvent-based nail care products and water-based skin care.
Amenities
Corporate and administrative offices
Custom product displays
Media lab
Full scale production area
Research and design area
Services
Architectural and engineering design
Interior design
Related Projects
Yield Engineering Systems TI
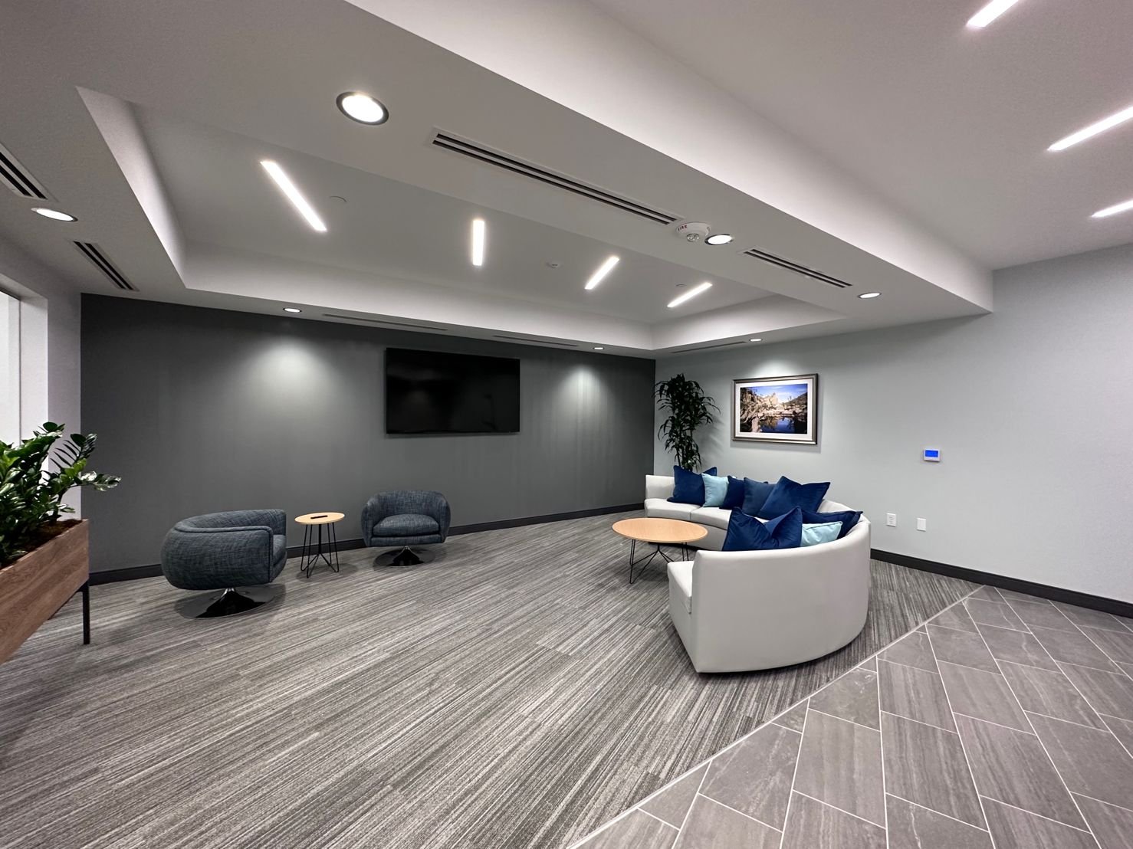
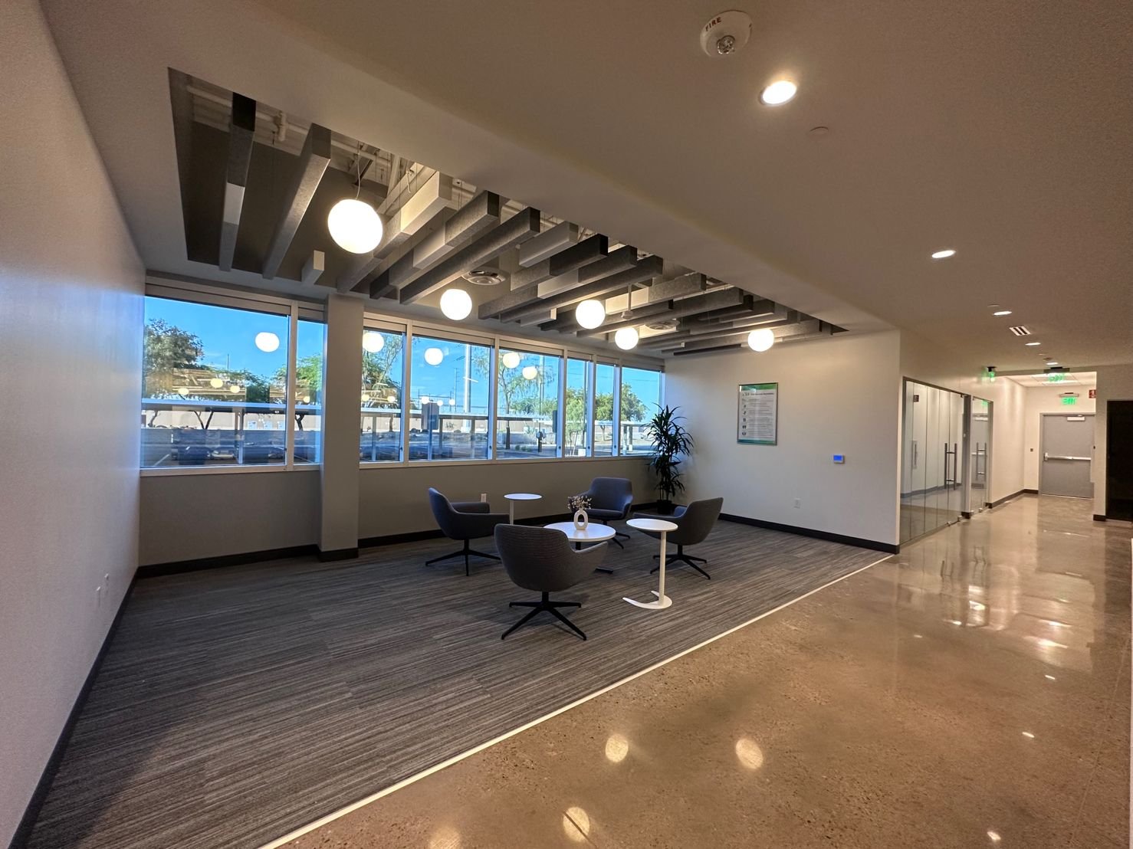
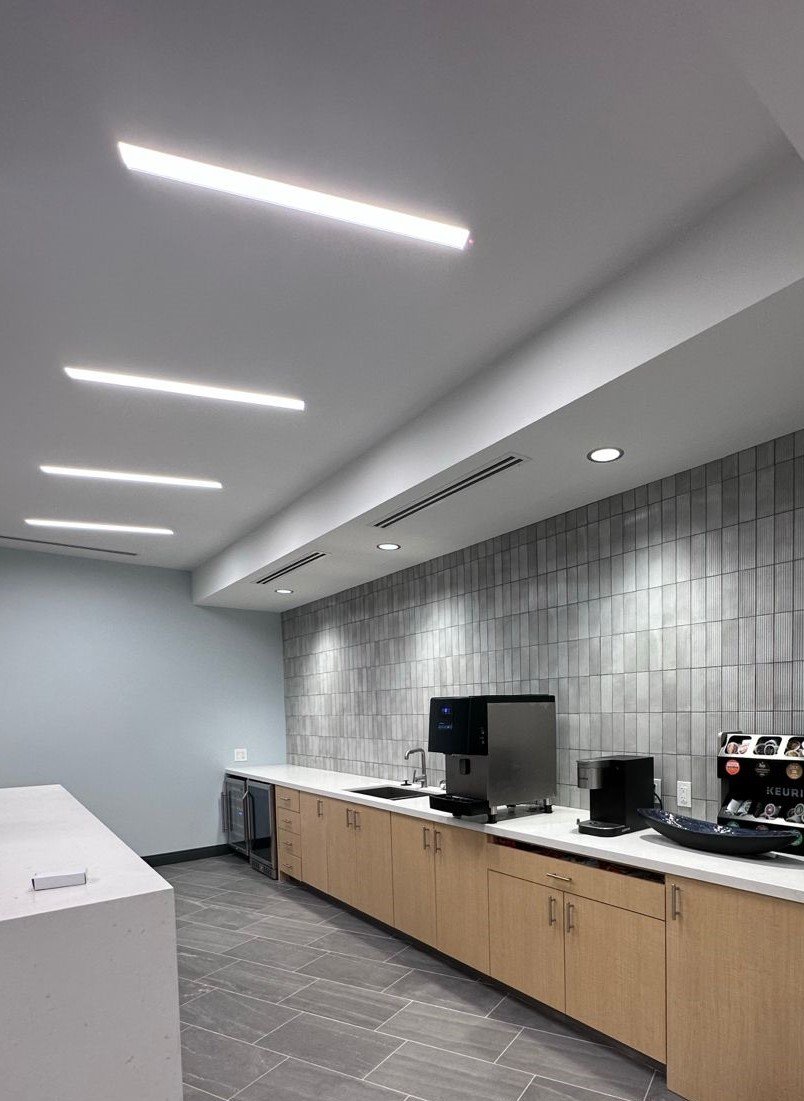
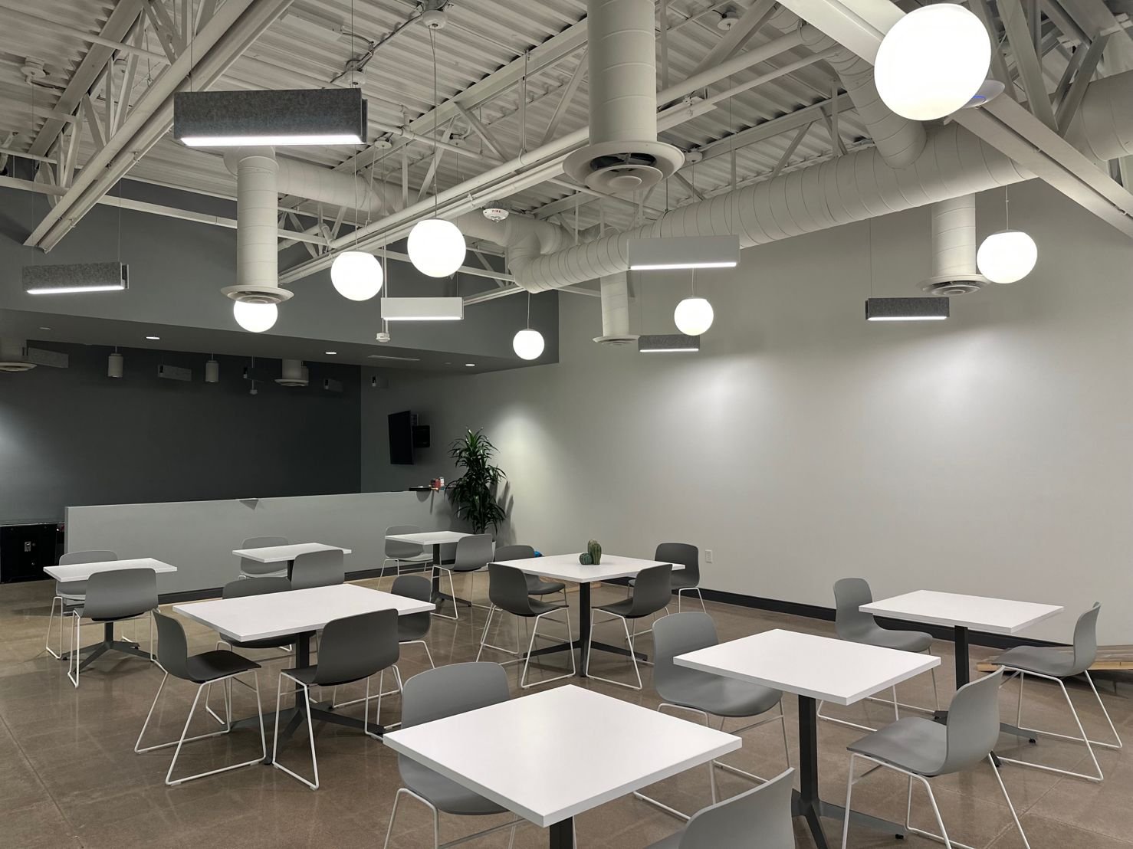
Yield Engineering Systems TI | Chandler, AZ | 16,000 SF
Deutsch completed this 16,000 SF tenant improvement for Yield Engineering Systems (YES). YES is a high tech engineering firm delivering fast and cost-effective process engineering equipment and lab-to-fabrication solutions.
Deutsch provided an open office and open break area concept to facilitate collaboration and play for a new generation of engineers. The office area is flanked by glass walls to allow an abundance of natural light.
The next phase of the project includes a 100,000 SF manufacturing facility, clean rooms, warehouse office space and tool manufacturing.
Swisher Hygiene Proclean Manufacturing Facility
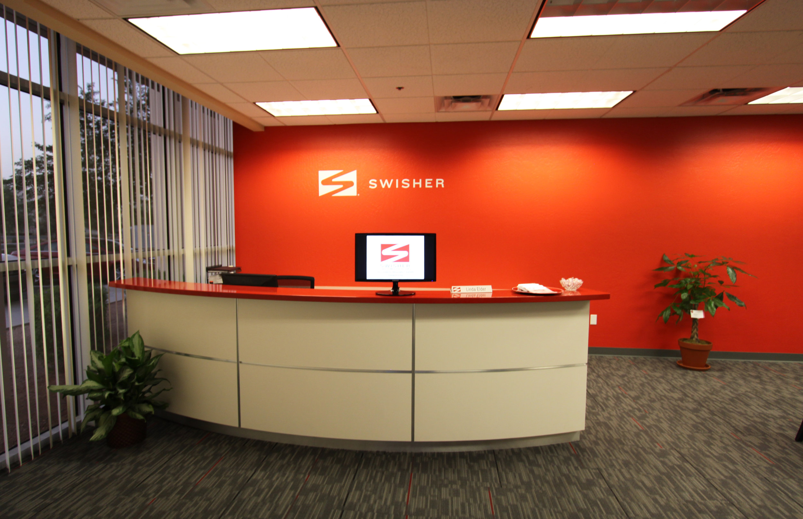
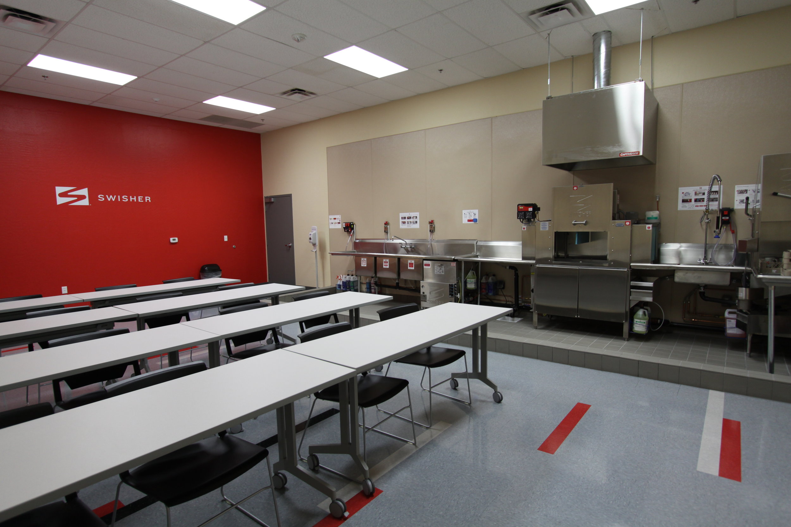
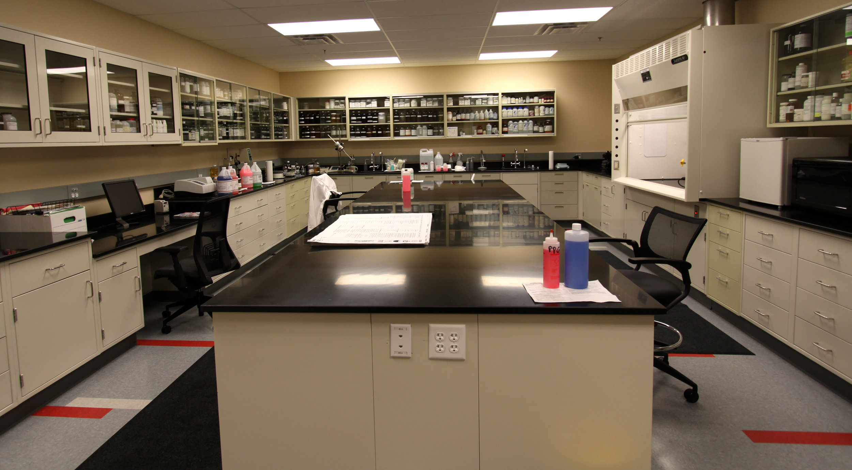
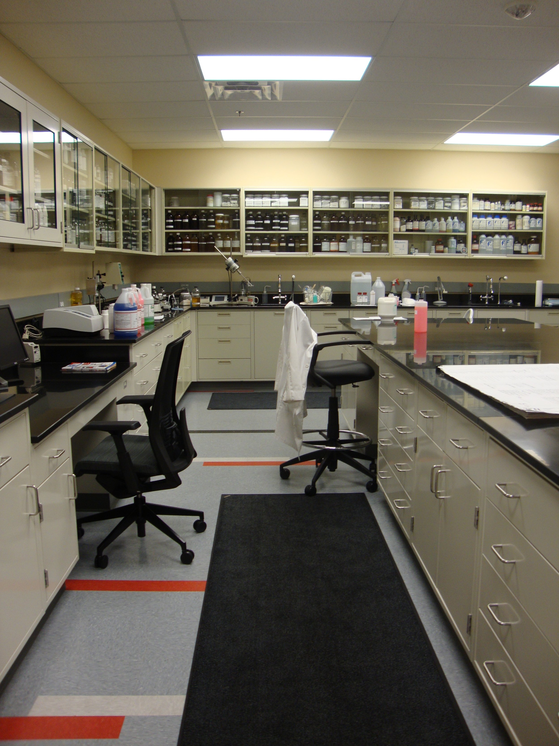
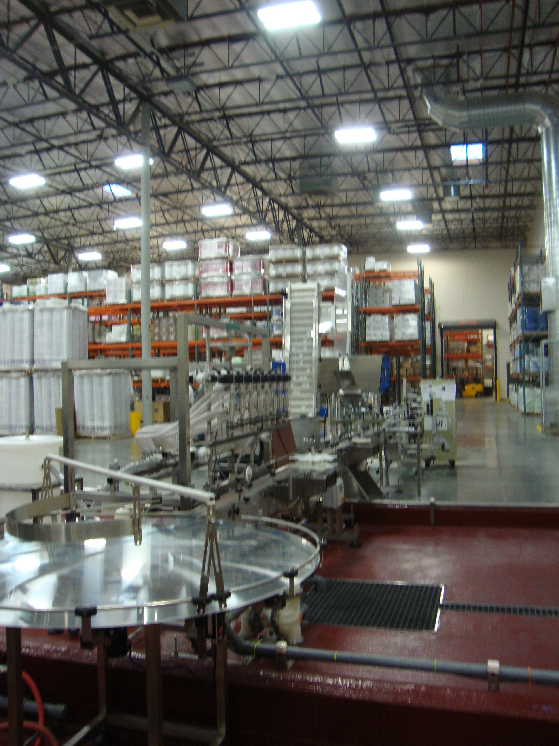
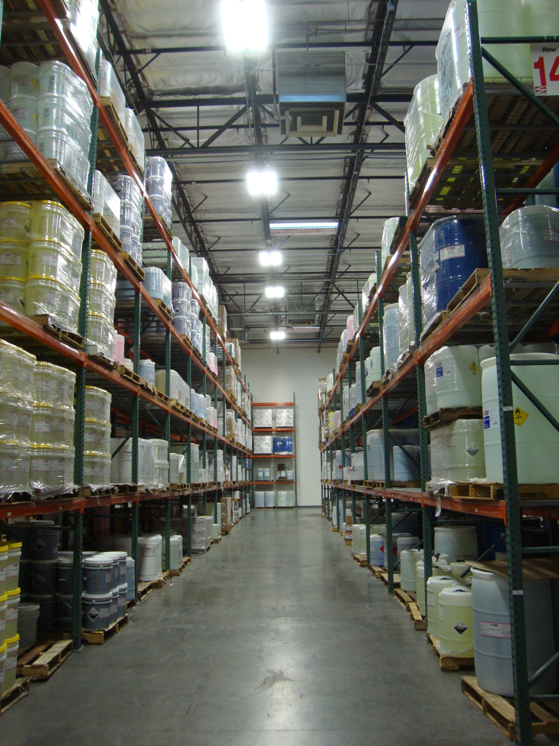
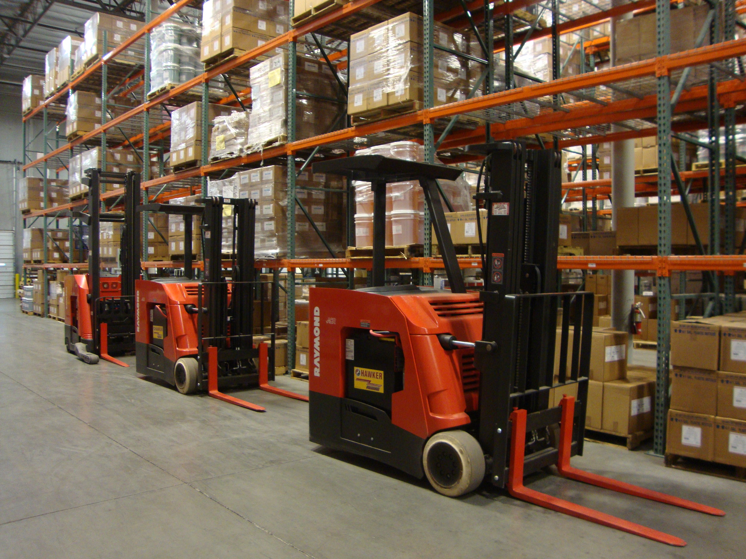
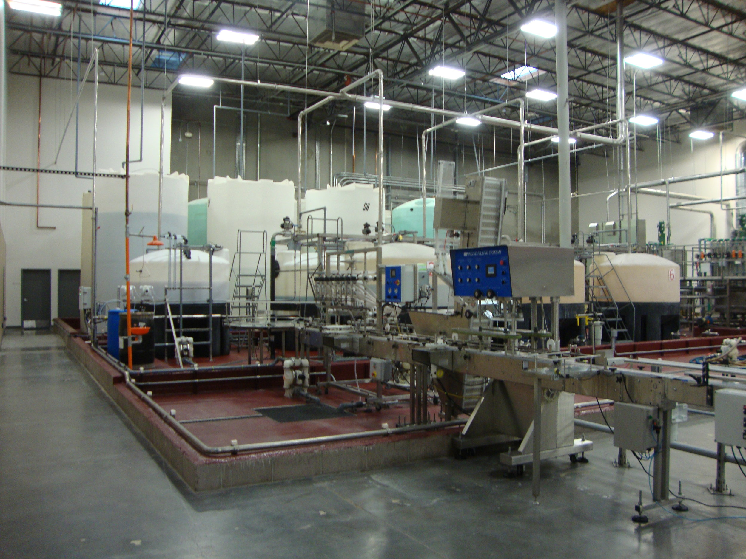
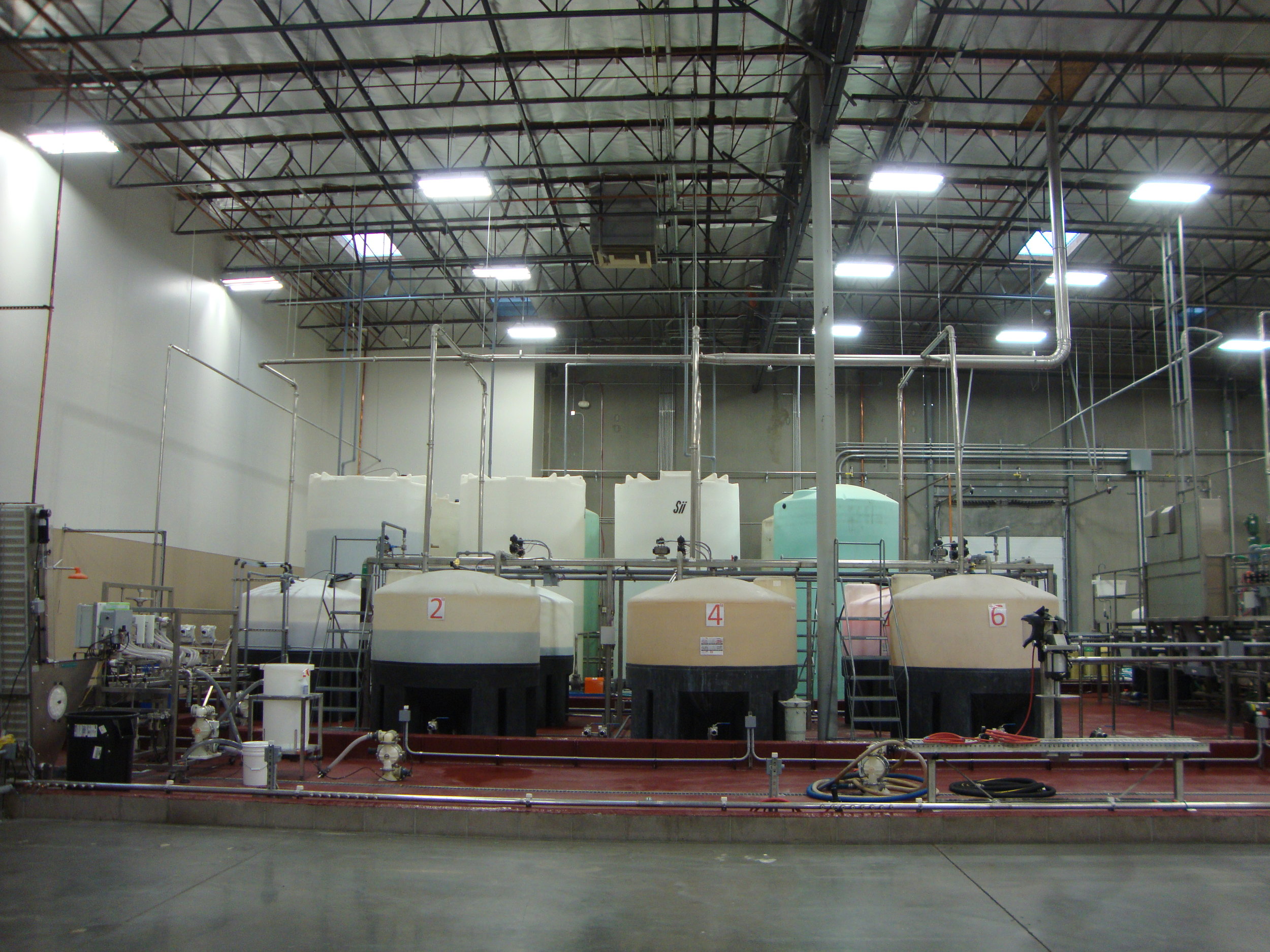
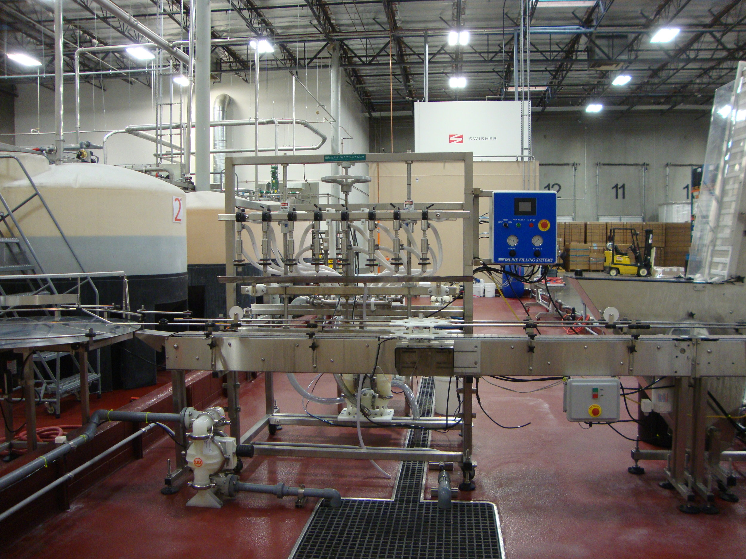
Swisher Hygiene Proclean Manufacturing Facility | Phoenix, AZ | 55,000 SF
Swisher Hygiene is a leading provider of essential hygiene and sanitation products, offering a complete range of specialty chemicals and services to the food service and hospitality industries.
Amenities
Manufacturing facility
Production and warehouse space
Shipping and receiving
Lab area
Training rooms
Administrative offices
Services
Architectural and engineering design
Interior design
Construction administration
Alcor Life Extension Tenant Improvement
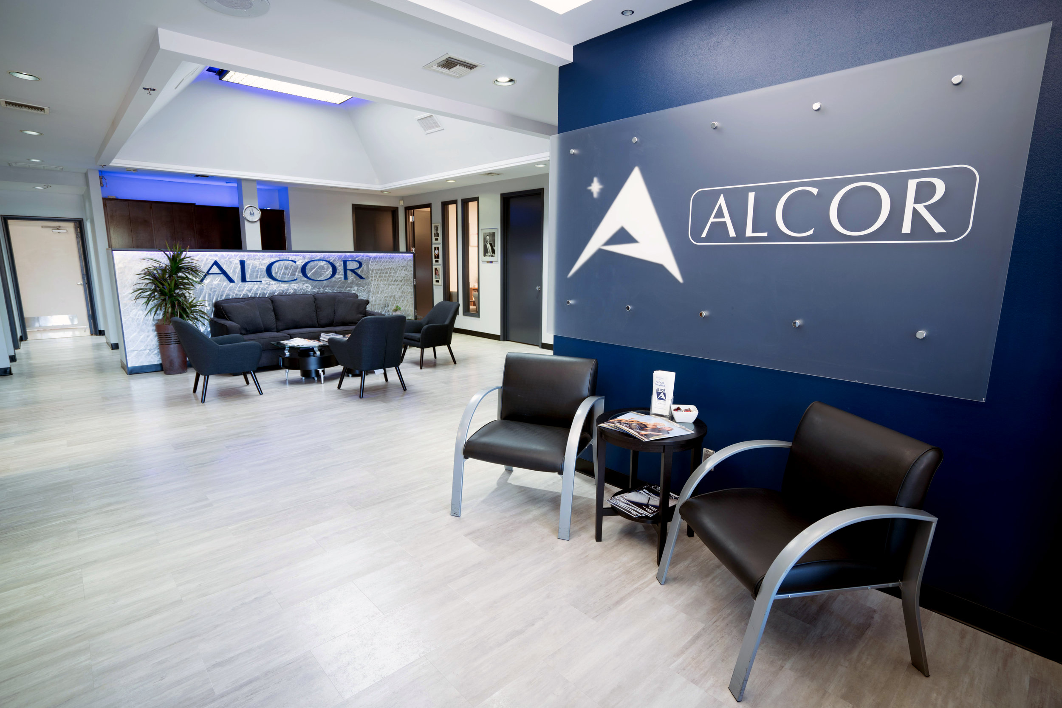
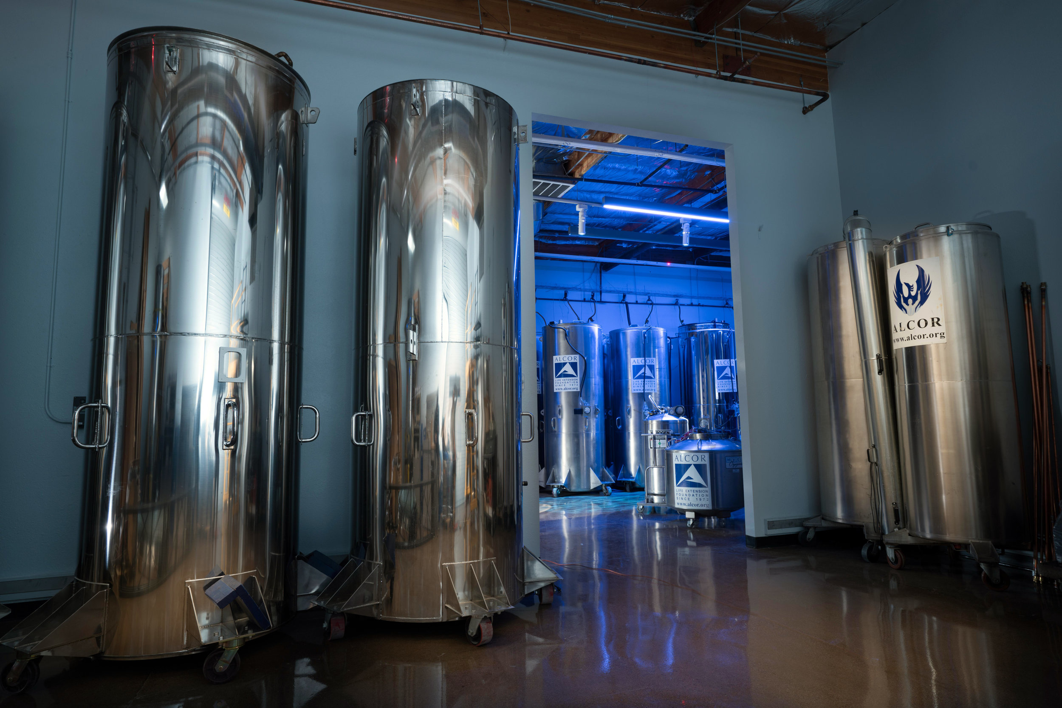
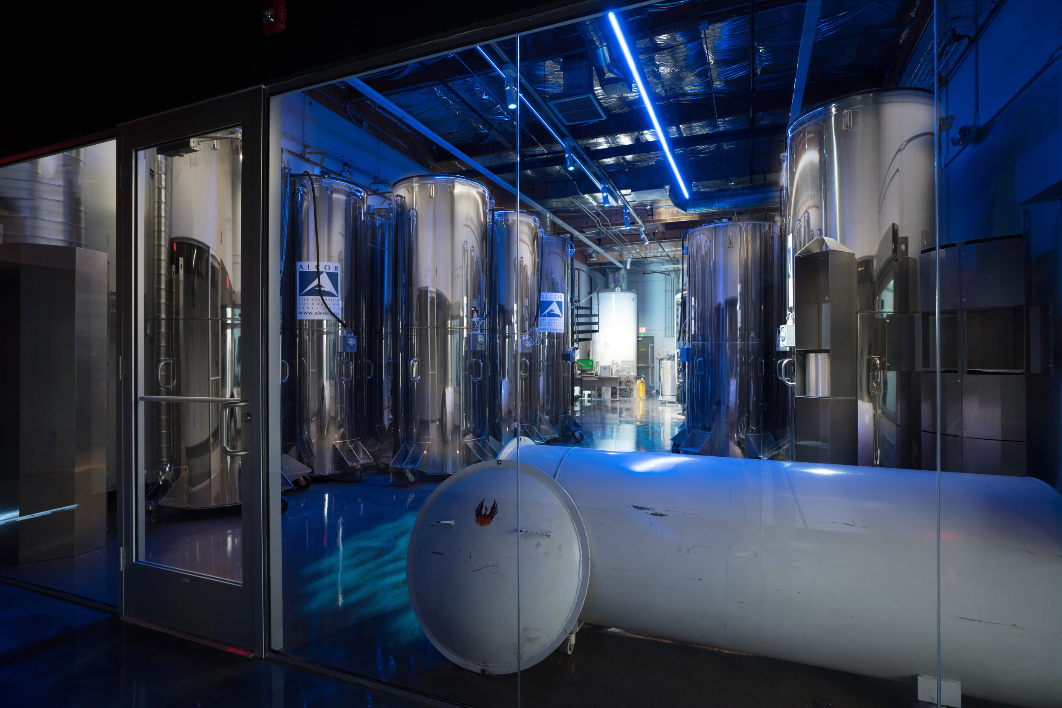
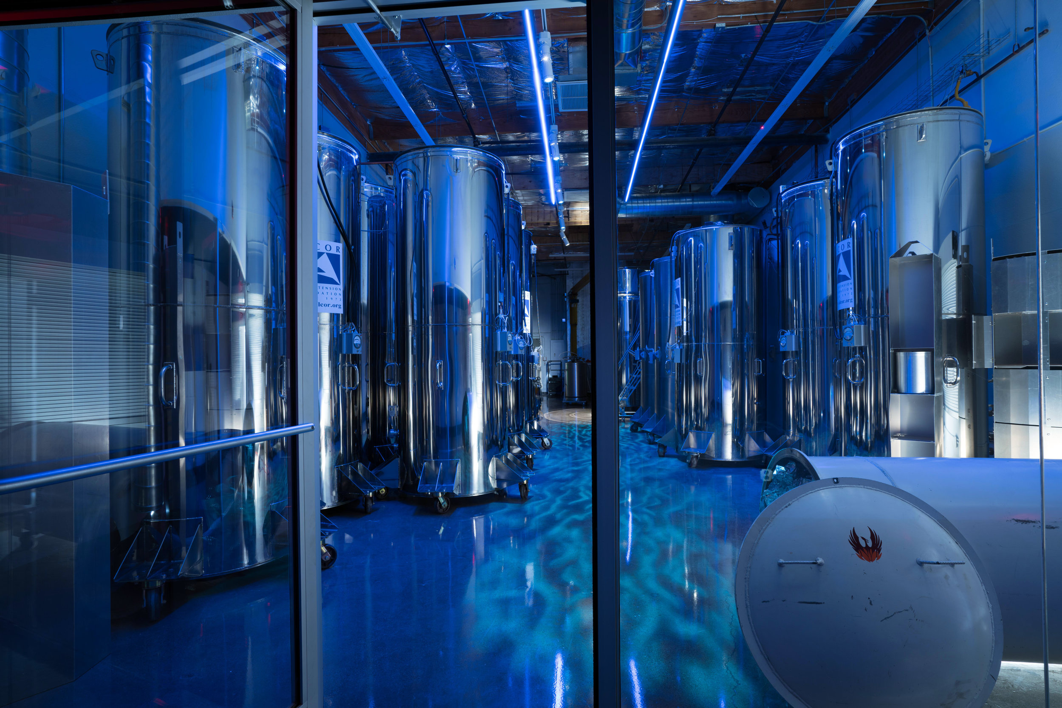
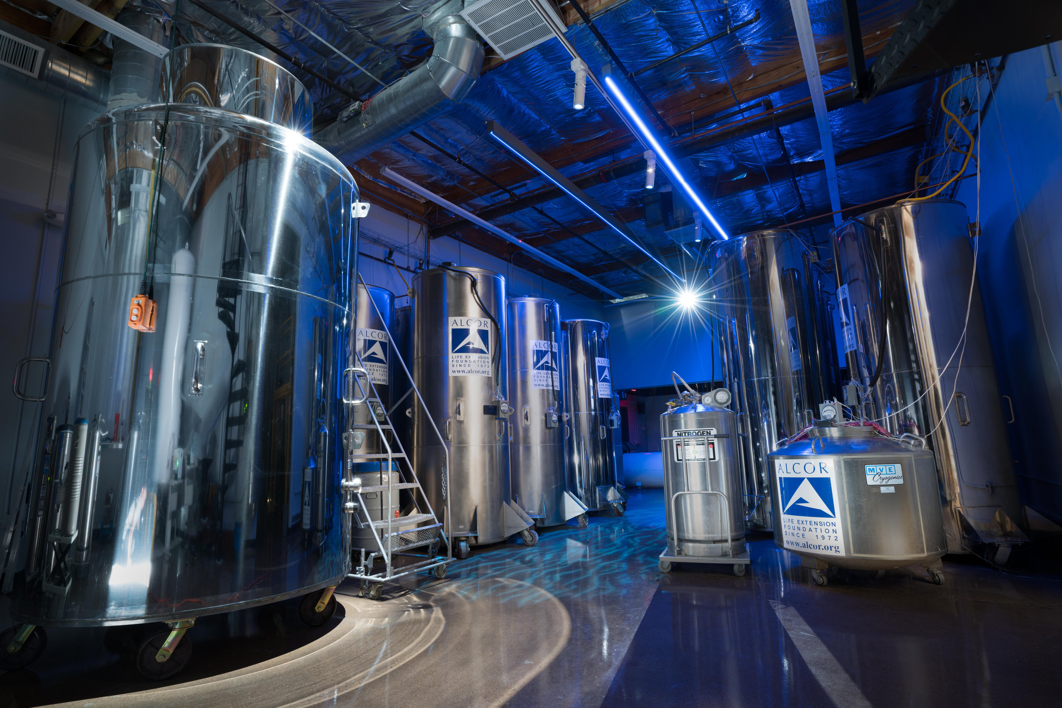

Alcor Life Extension Tenant Improvement | Scottsdale, AZ | 5,100 SF
The Alcor Life Extension Foundation is a non-profit organization and a world leader in cryonics, cryonics research, and cryonics technology. Cryonics is the science of using ultra-cold temperature to preserve human life with the intent of restoring good health when technology becomes available.
Amenities
Patient care bays
Reception and lobby area
Upgraded finishes
Public observation spaces
Administration offices
Services
Architectural and engineering design
Construction administration
Aridus Winery
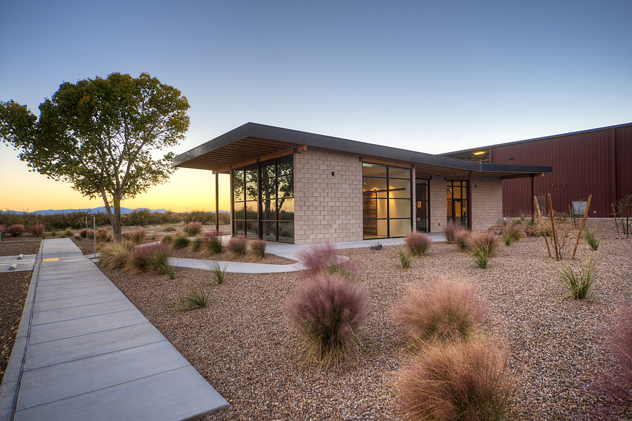
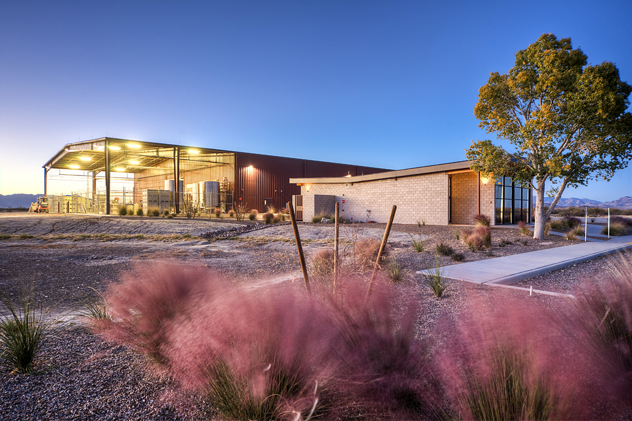
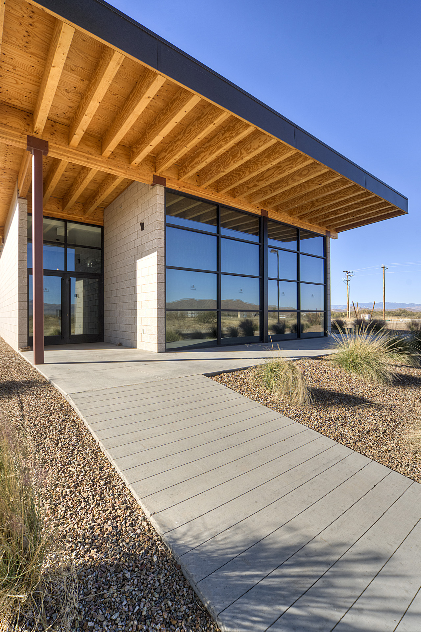
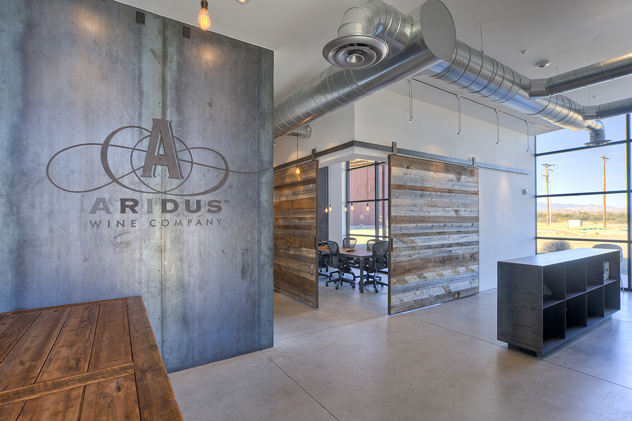
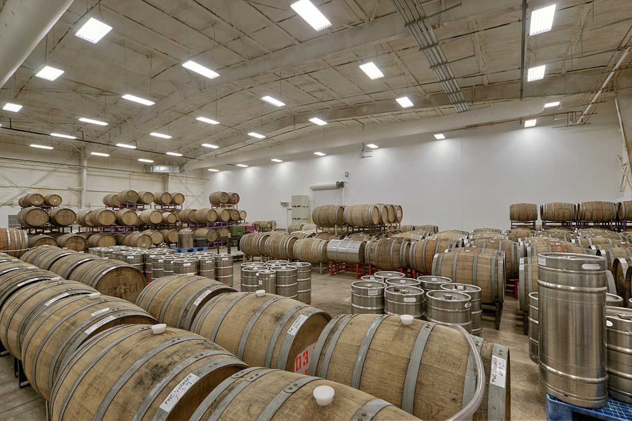
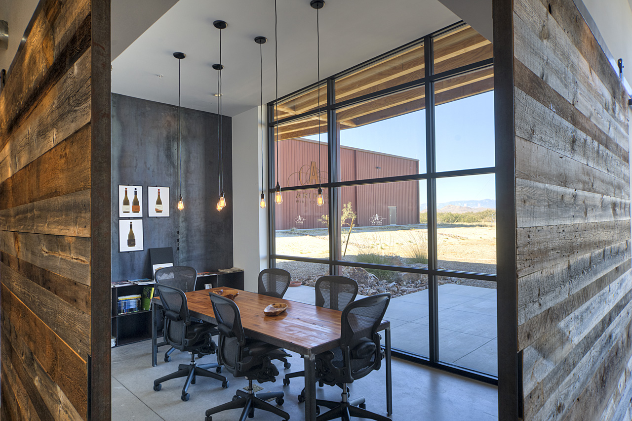
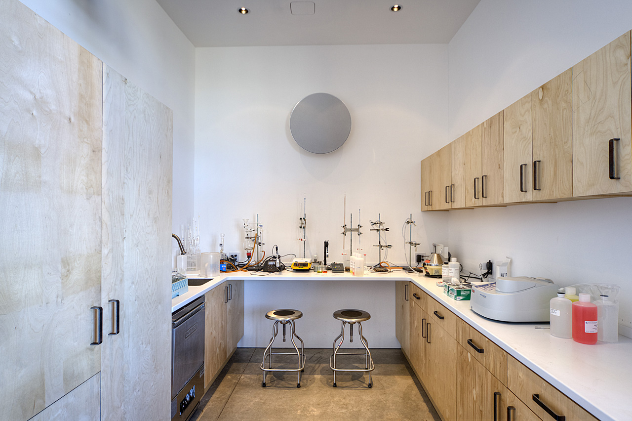
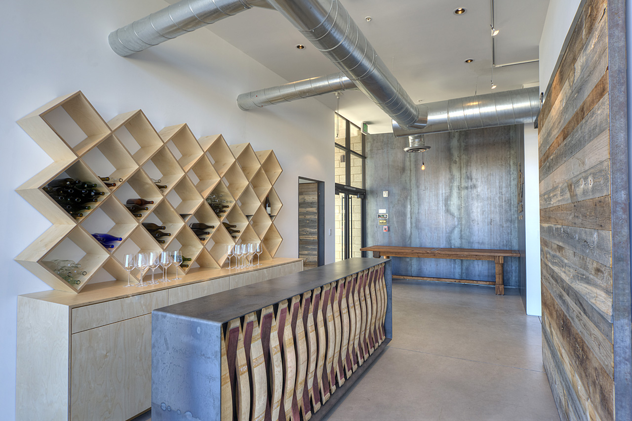
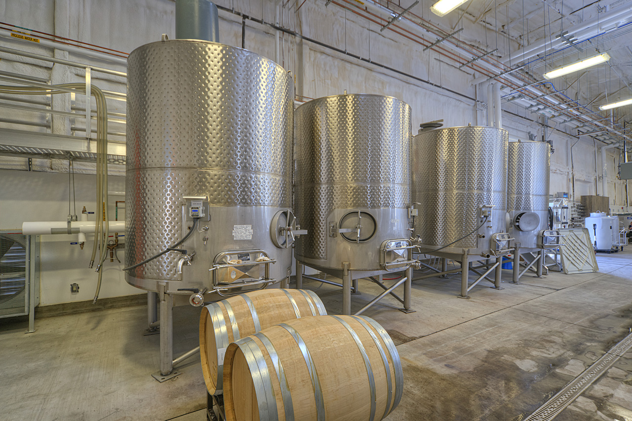
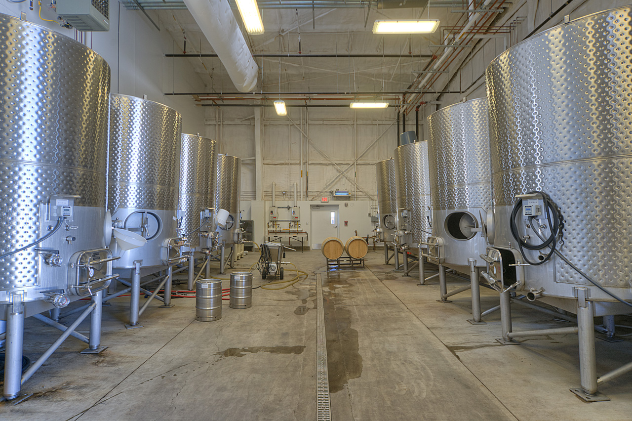
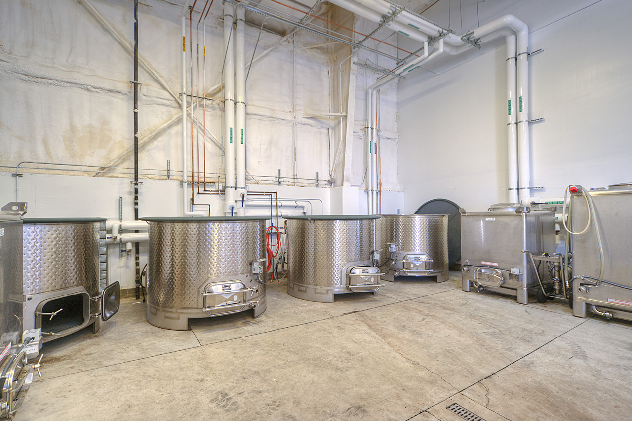
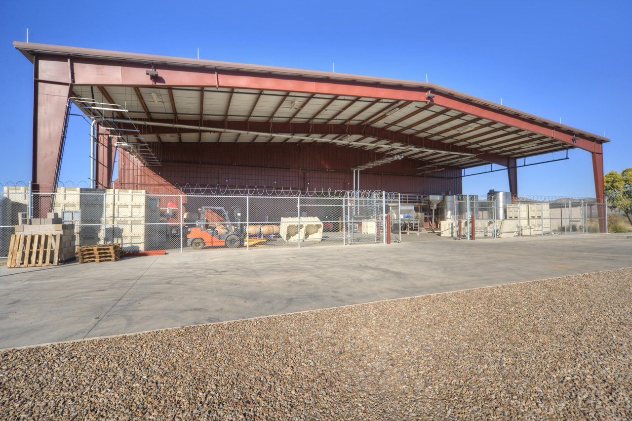

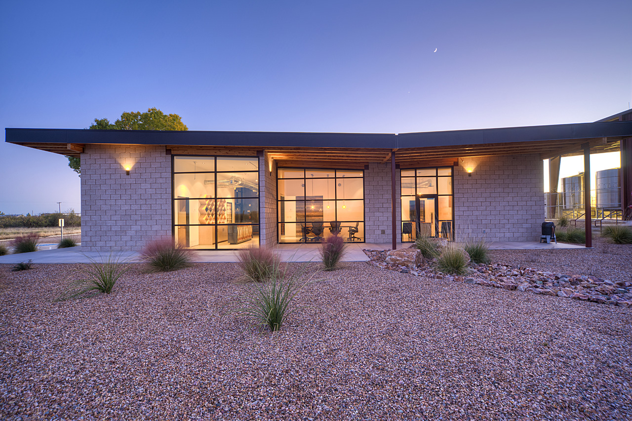
Aridus Winery | Wilcox, AZ | 26,700 SF
Located on a 20-acre estate in southeastern Arizona, Aridus cultivates orchards using primarily sustainable, organic alternatives and environmentally friendly irrigation to grow some of the regions most prestigious wines.
Amenities
Bottling production area
Warehouse and storage spaces
Tasting room
Crush pad and fermentation room
Tank storage
Laboratory
Conference Room
Administration offices
Services
Architectural and engineering design
Interior design
Construction administration
IIDA P.R.I.D.E. Award Interior Design Excellence for Sustainability
Ocotillo Village Health Club and Spa
AMAZON - PHOENIX, AZ
This 54,730 SF routing center is a new division for this internet-based consumer supplier located in the Tempe Research Park. The new office will attract primarily young, energetic employees who look for amenities and environment when choosing a workplace. This 2-story building, 30,000 SF on the first floor and nearly 25,000 on the second floor, has an open floor plan that allows for visual connectivity for staff management, views to the outside for all, and floods the space with natural light. The space will be used as a weather-trcking and distribution rerouting center.
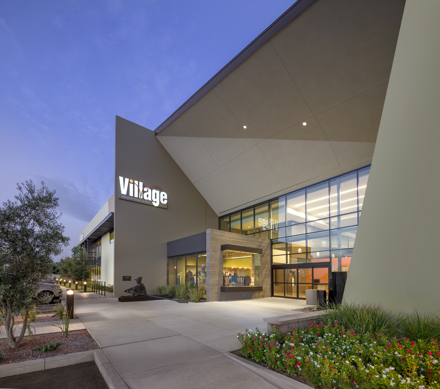
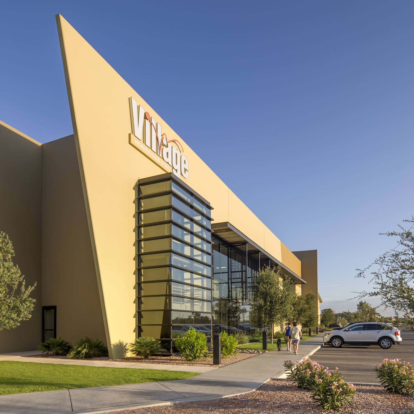
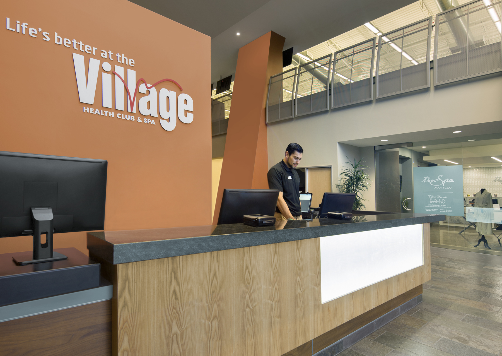
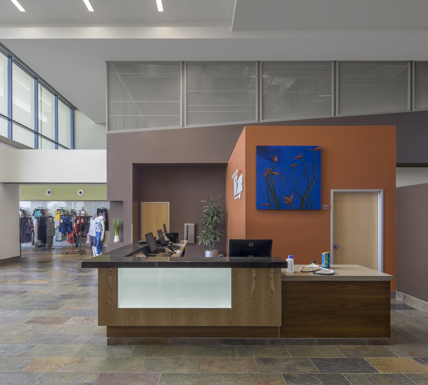
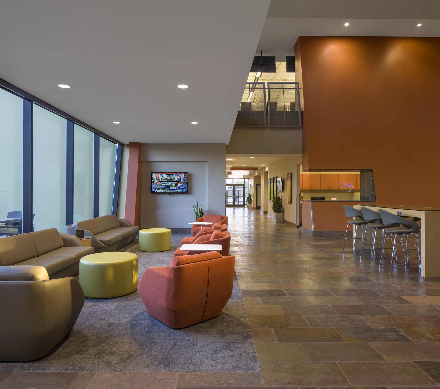
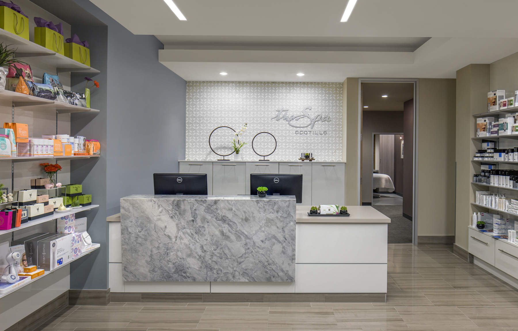
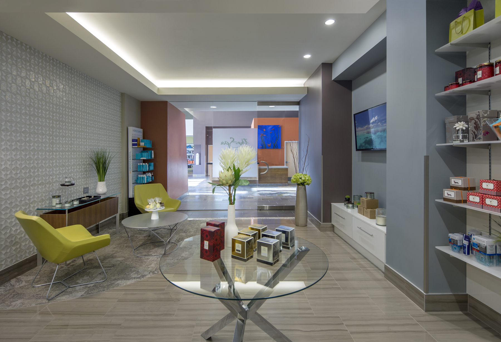
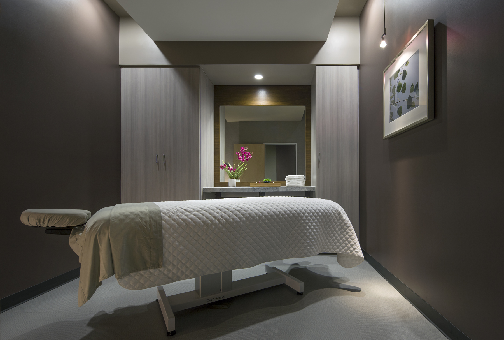
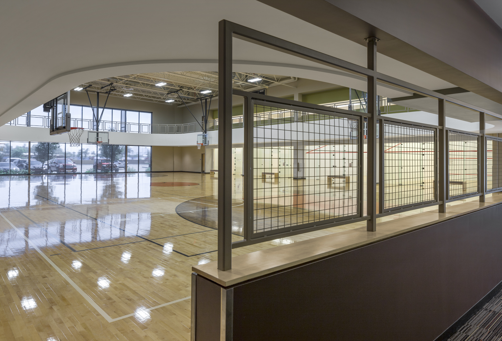
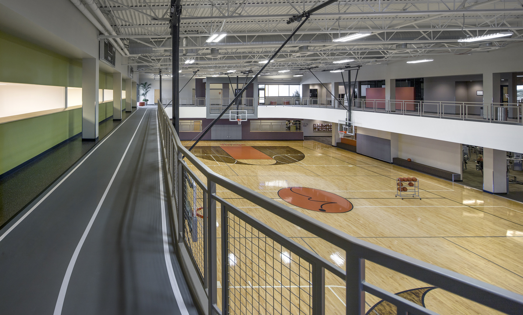
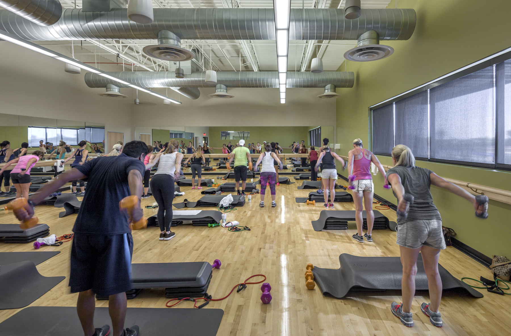
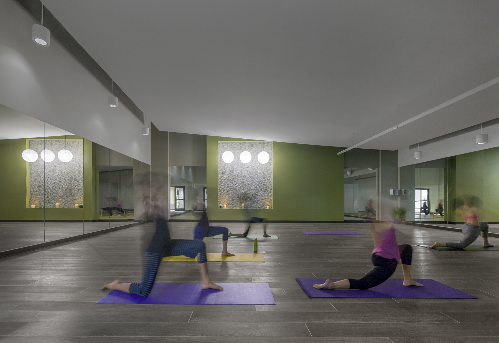
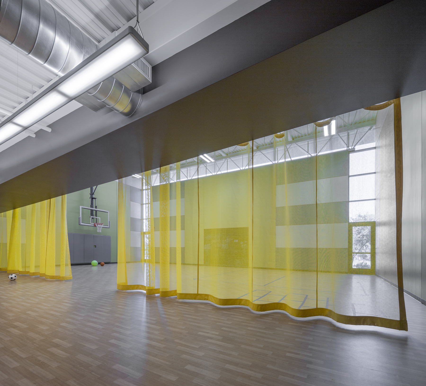
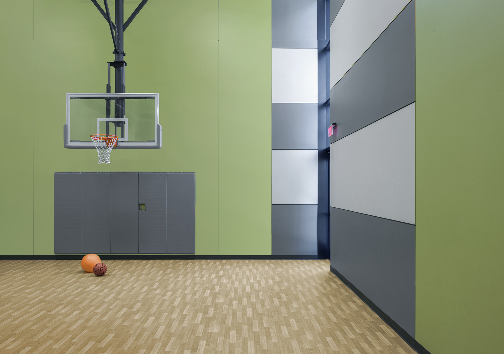
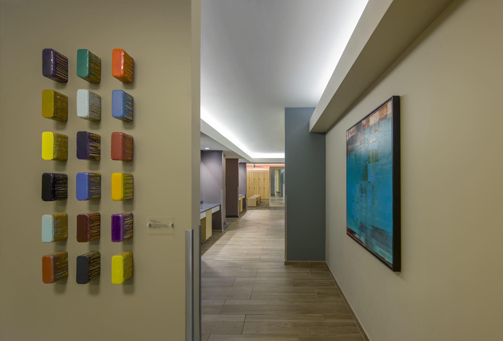
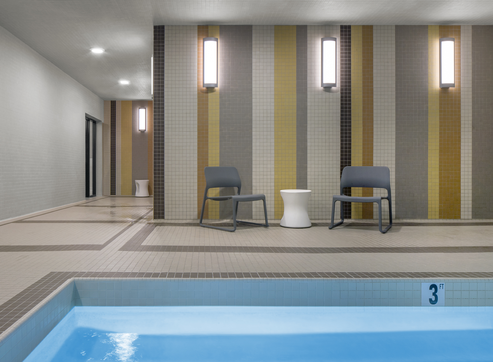
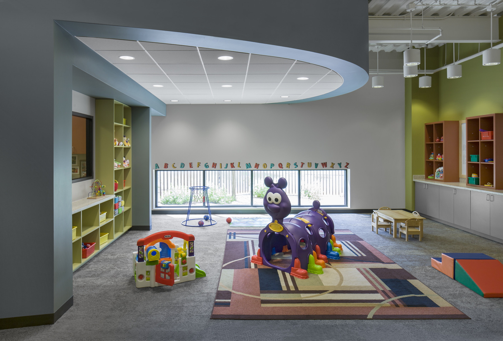
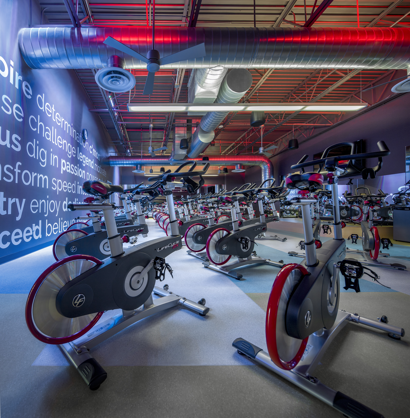
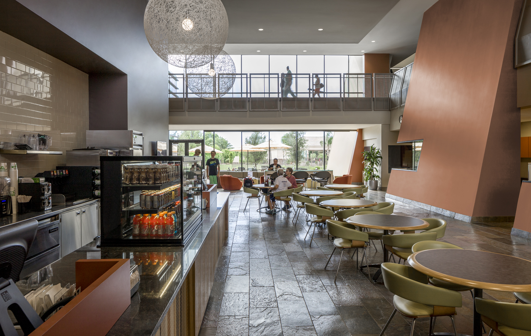
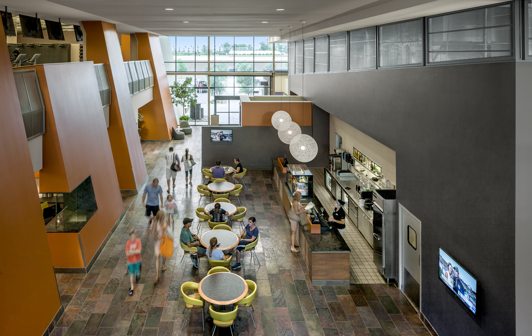
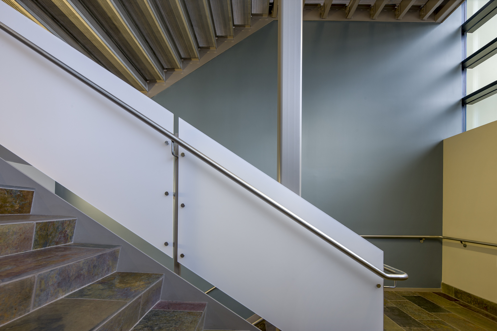

Ocotillo Village Health Club and Spa | Chandler, AZ | 80,000 SF
This athletic club is known high-end fitness venue, as well as a place where business deals take shape. The membership includes many business executives from the hi-tech industries in the Chandler area, as well families from the surrounding neighborhoods. The goal of the project was to create a club where members feel comfortable and want to linger, building lasting relationships along the way.
Amenities
Workout facilities
Social interaction areas
Spa amenities
Recreation area
Reception area
Administration offices
Services
Architectural and engineering design
Construction administration
Amazon Routing Center
AMAZON - PHOENIX, AZ
This 54,730 SF routing center is a new division for this internet-based consumer supplier located in the Tempe Research Park. The new office will attract primarily young, energetic employees who look for amenities and environment when choosing a workplace. This 2-story building, 30,000 SF on the first floor and nearly 25,000 on the second floor, has an open floor plan that allows for visual connectivity for staff management, views to the outside for all, and floods the space with natural light. The space will be used as a weather-trcking and distribution rerouting center.

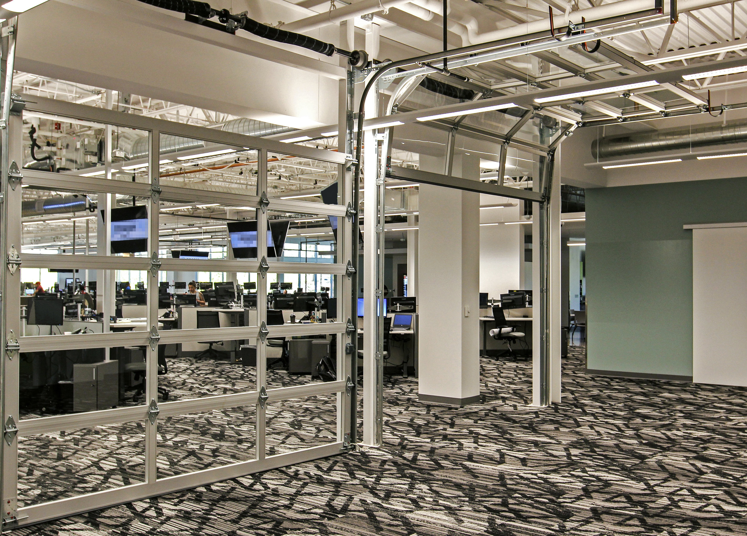
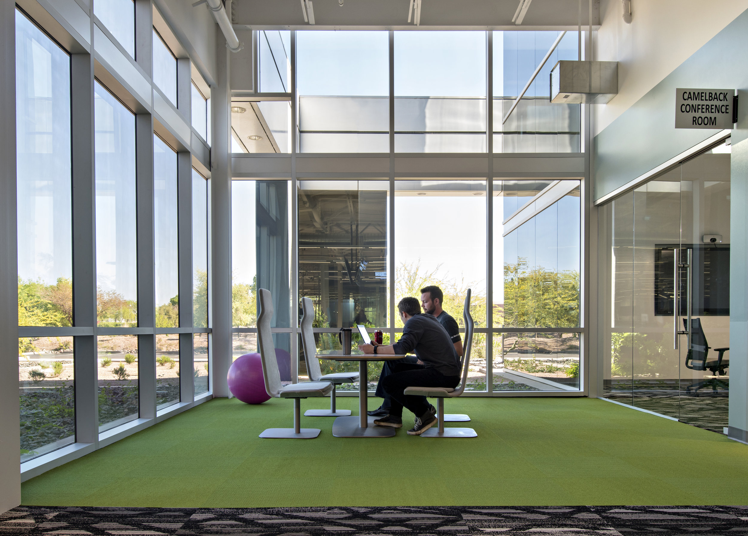
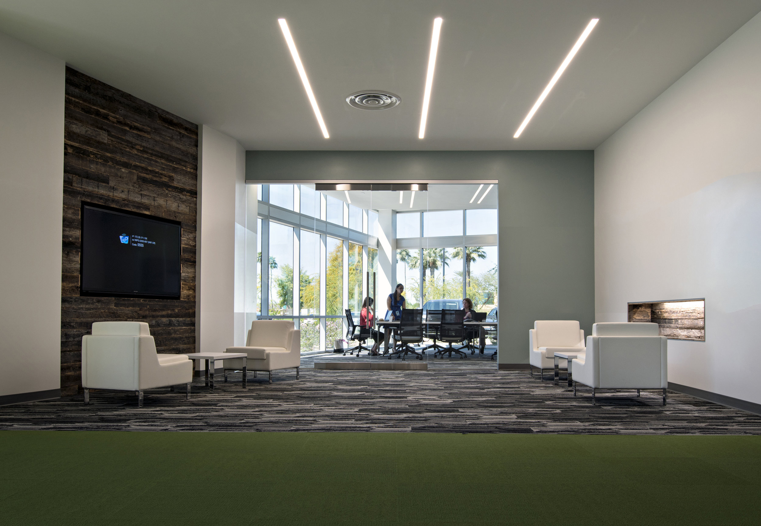
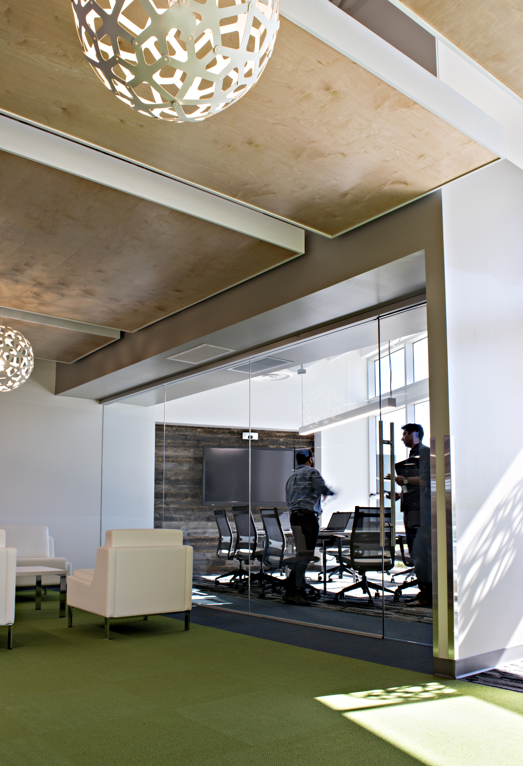
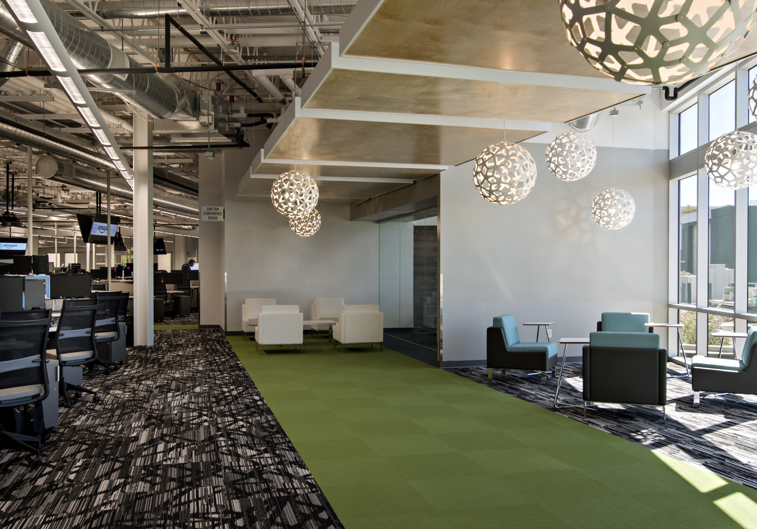
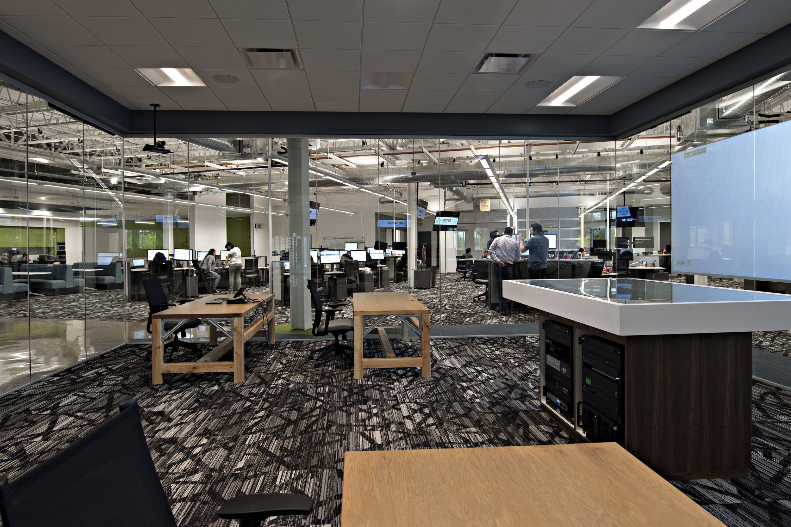
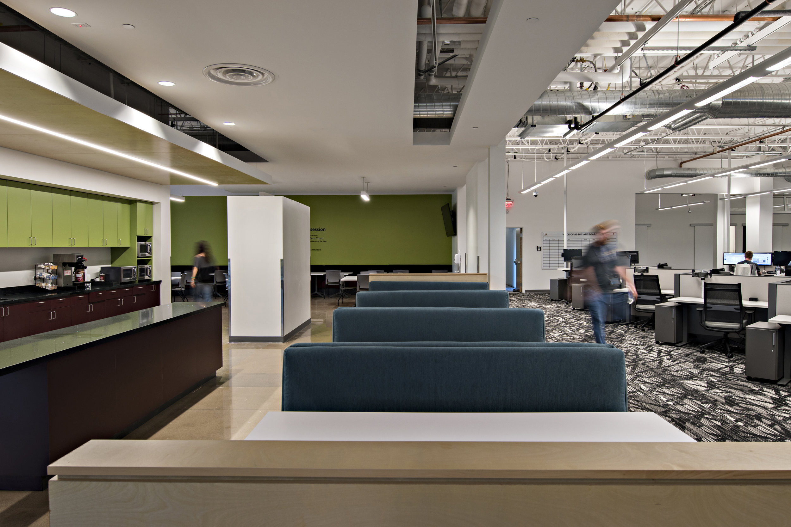
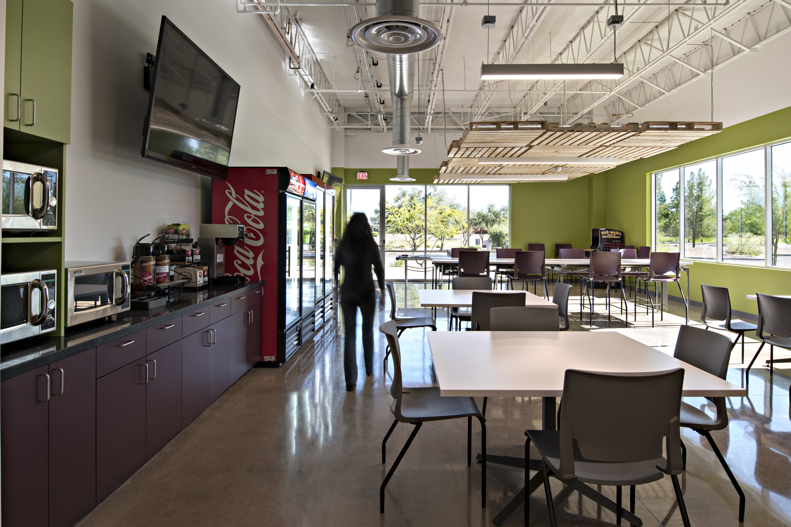
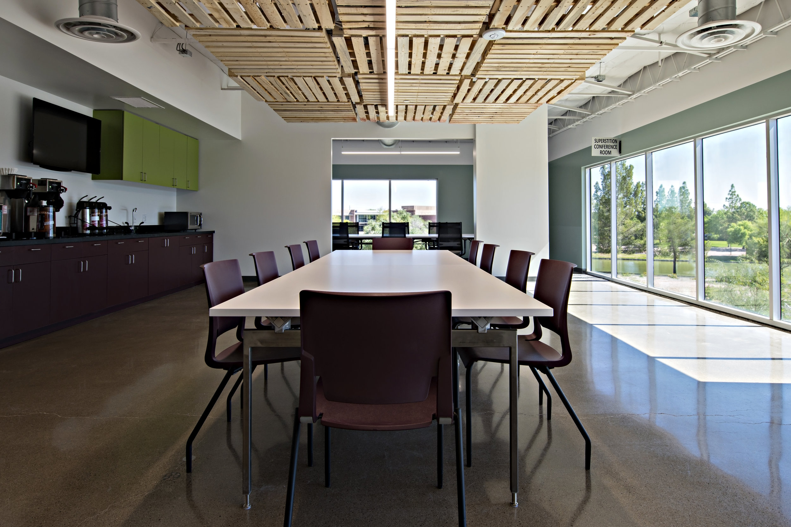
Amazon Routing Center| Phoenix, AZ | 54,730 SF
Amazon is an internet-based consumer supplier company. The routing center is a new division and was designed to attract primarily young, energetic employees who look for amenities and environment when choosing a workplace. The two-story building, 30,000 SF on the first floor and nearly 24,730 SF on the second floor, has an open floor plan that allows for visual connectivity for staff and management. The design reflects the ‘urban travel’ nature of their business model.
Amenities
Distribution center
Smart workstations
Social interaction spaces
Security turnstile entrance vestibules
Administrative offices
Services
Architectural design
Programming and space planning
High-tech video coordination
Furniture coordination
Finish and lighting selections
Construction administration
Related Projects
Dunn-Edwards Tenant Improvement
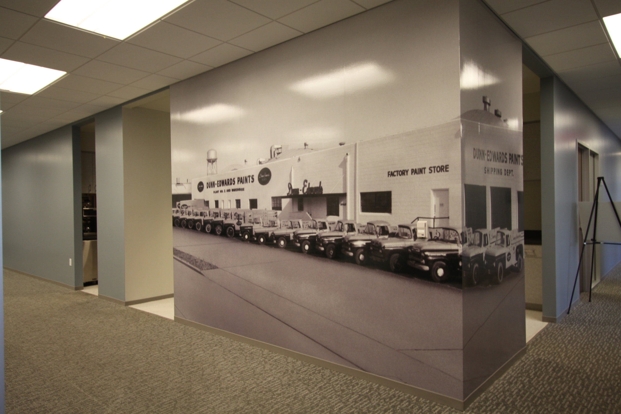
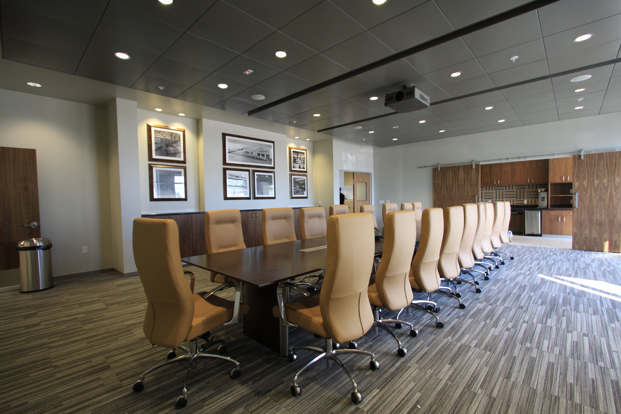

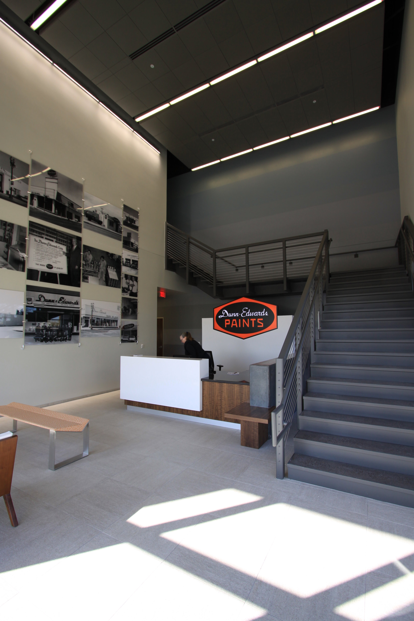
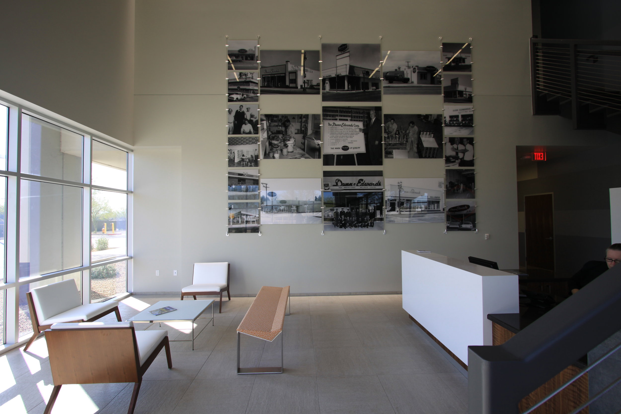

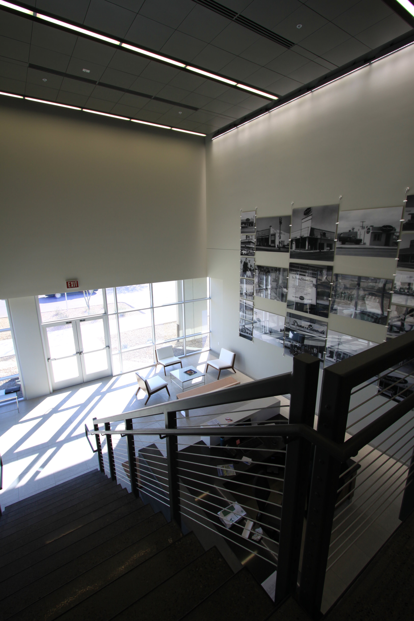
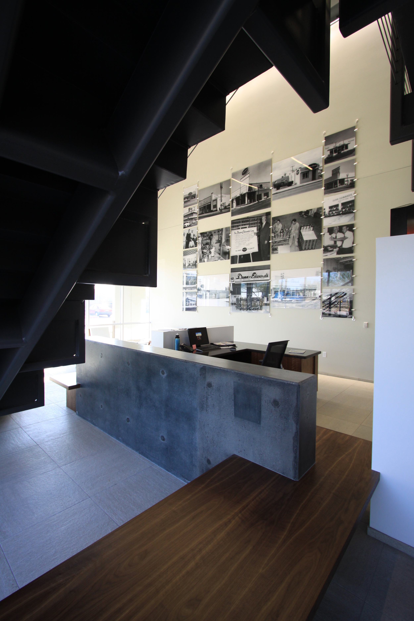
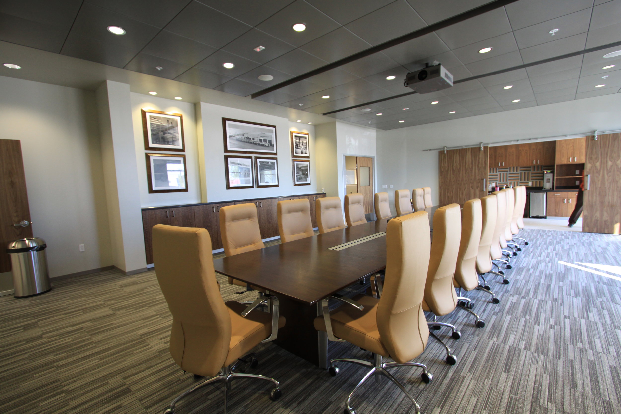
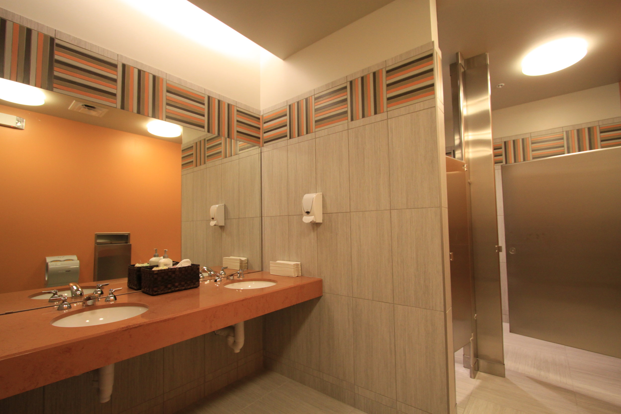
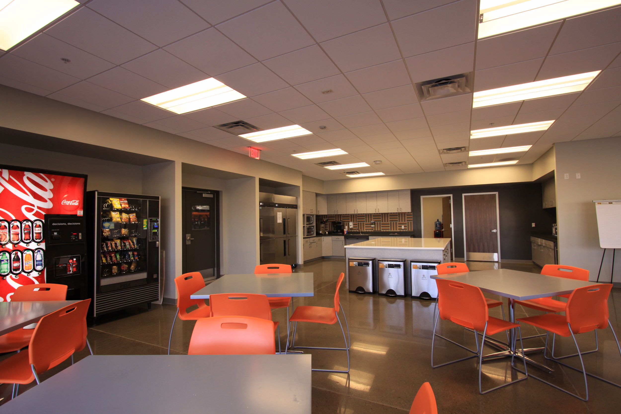
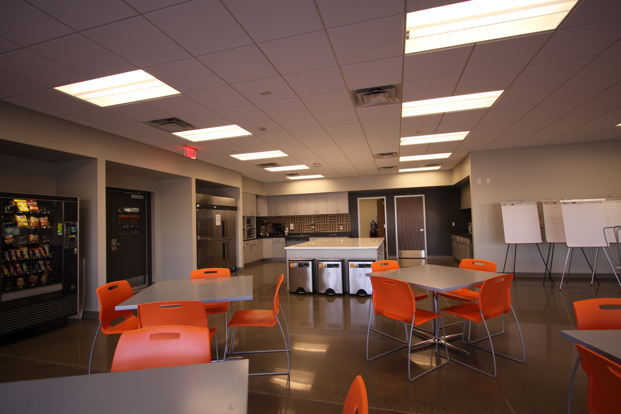
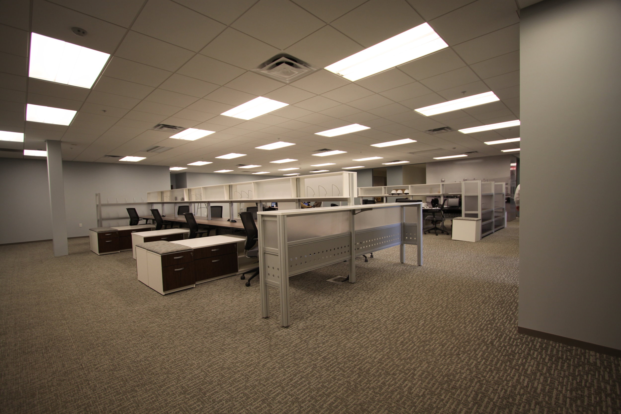
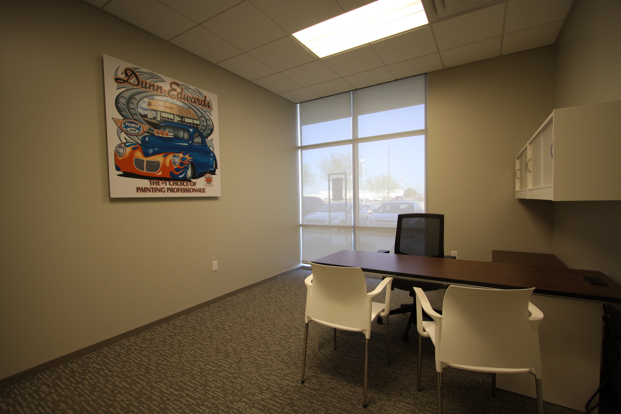
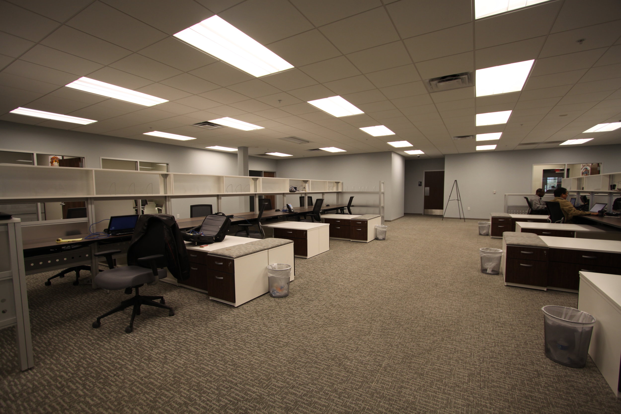
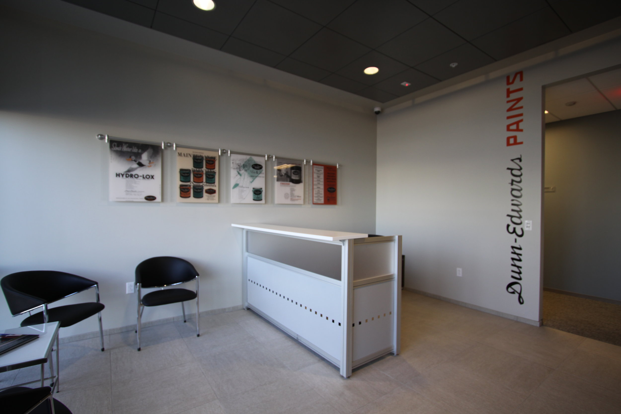
DUNN-EDWARDS TENANT IMPROVEMENT | Phoenix, AZ | 50,000 SF
Deutsch turned an existing distribution warehouse building into a state-of-the-art environmentally friendly paint manufacturing facility and corporate office facility for nationally recognized paint company.
Amenities
Two-tiered reception and lobby area
Warehouse facility
Storage area
Lunch and lounge spaces
Restrooms
Administrative offices
Services
Architectural and engineering design
Interior design
Construction administration
Related Projects
Scottsdale Center for Women's Health


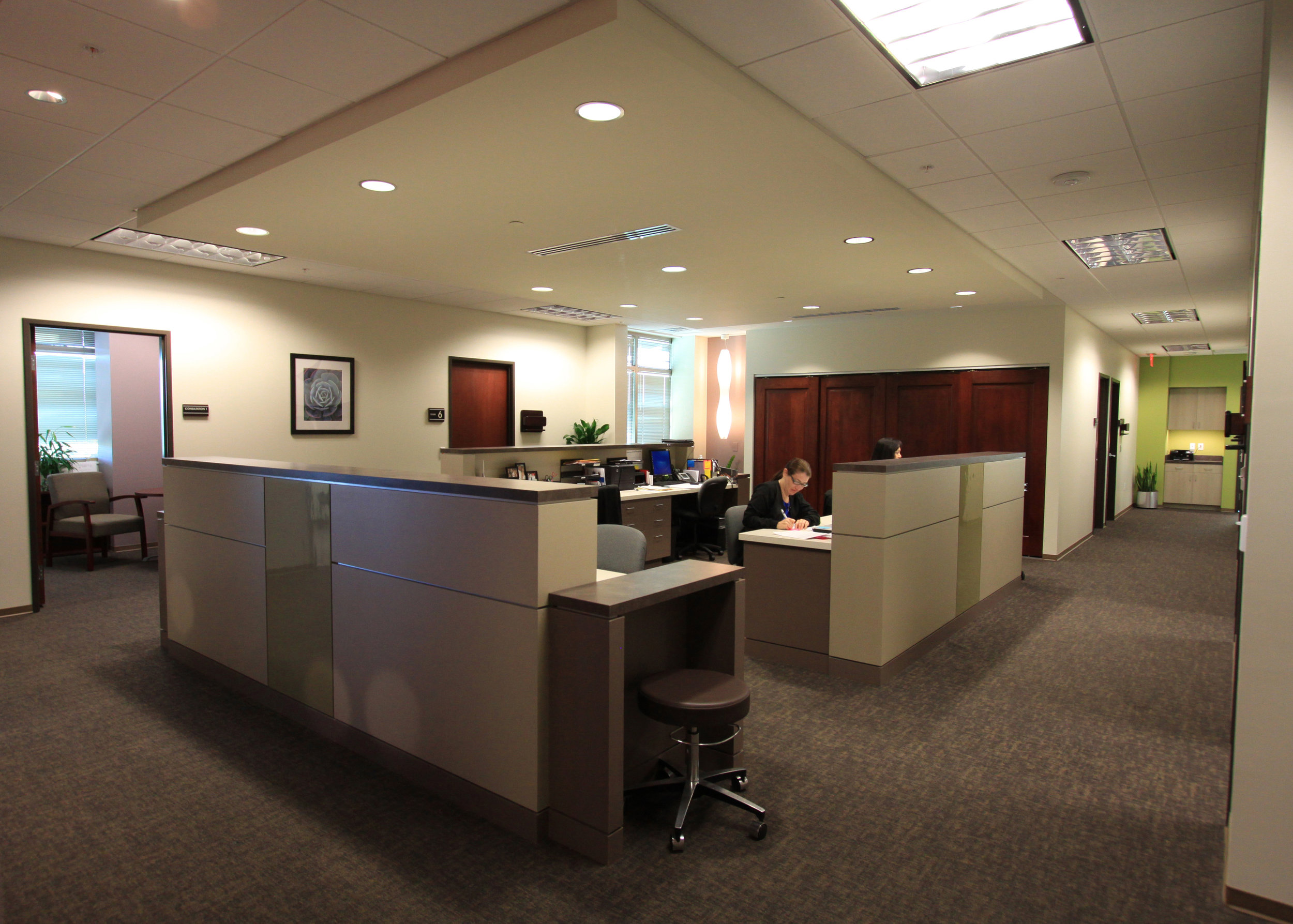

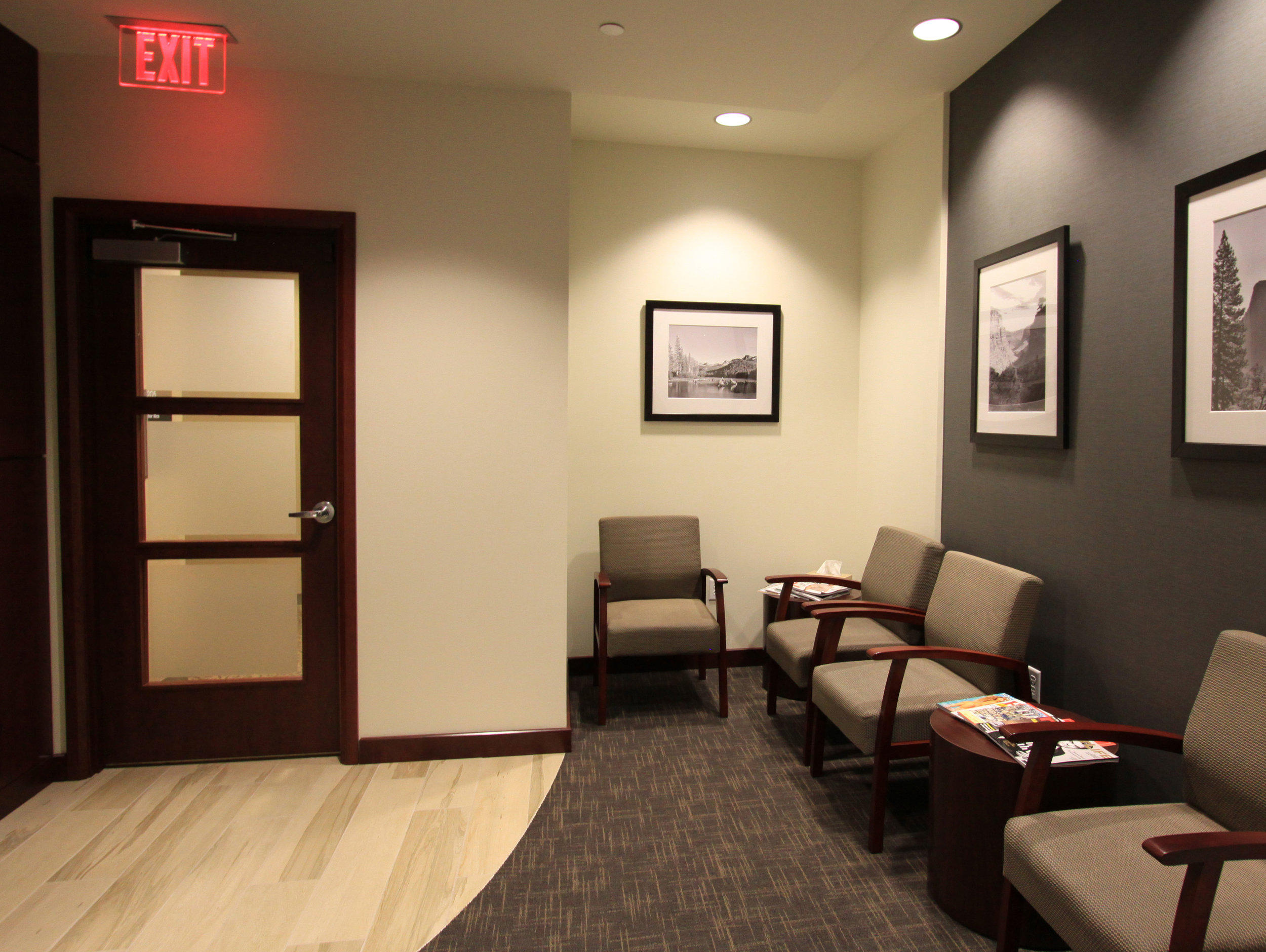
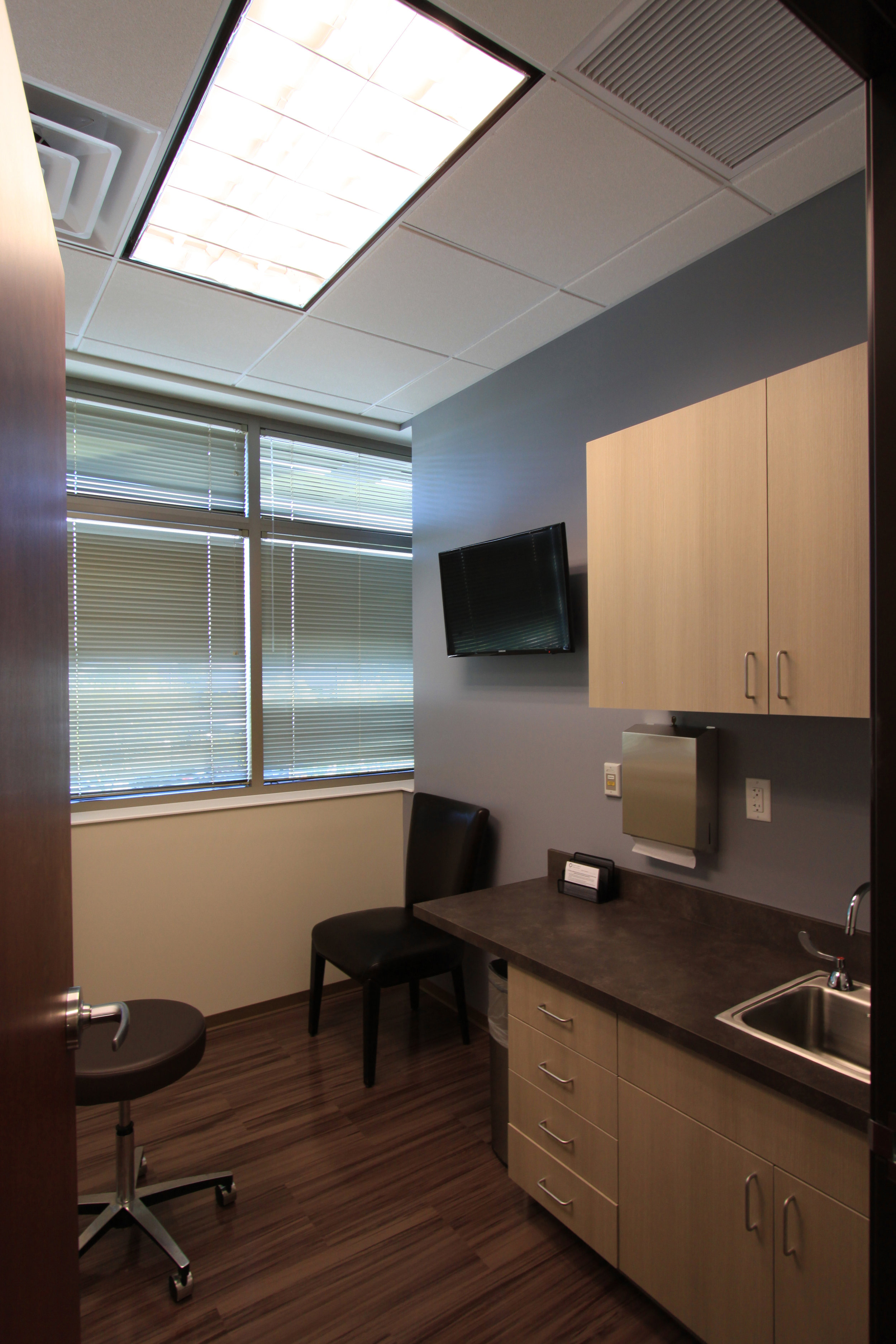
Scottsdale Center for Women's Health Tenant Improvement | Scottsdale, AZ | 7500 SF
This project encompassed two distinct suites with shared amenities. The women's suite and the men's suite have individual entry doors and waiting areas, but share staff at reception station.
Amenities
Dedicated exam rooms
Restrooms
Nurses station
Administrative offices
Storage space
Laboratories
Server and breakrooms
Surgical suites
Recovery areas
Consultation rooms
Reception and waiting area
Services
Architecture and engineering design
Interior design
Design element development
FF&E selections (furniture, artwork, accessories, lighting, and finishes)
Advanced Foot & Ankle Specialists

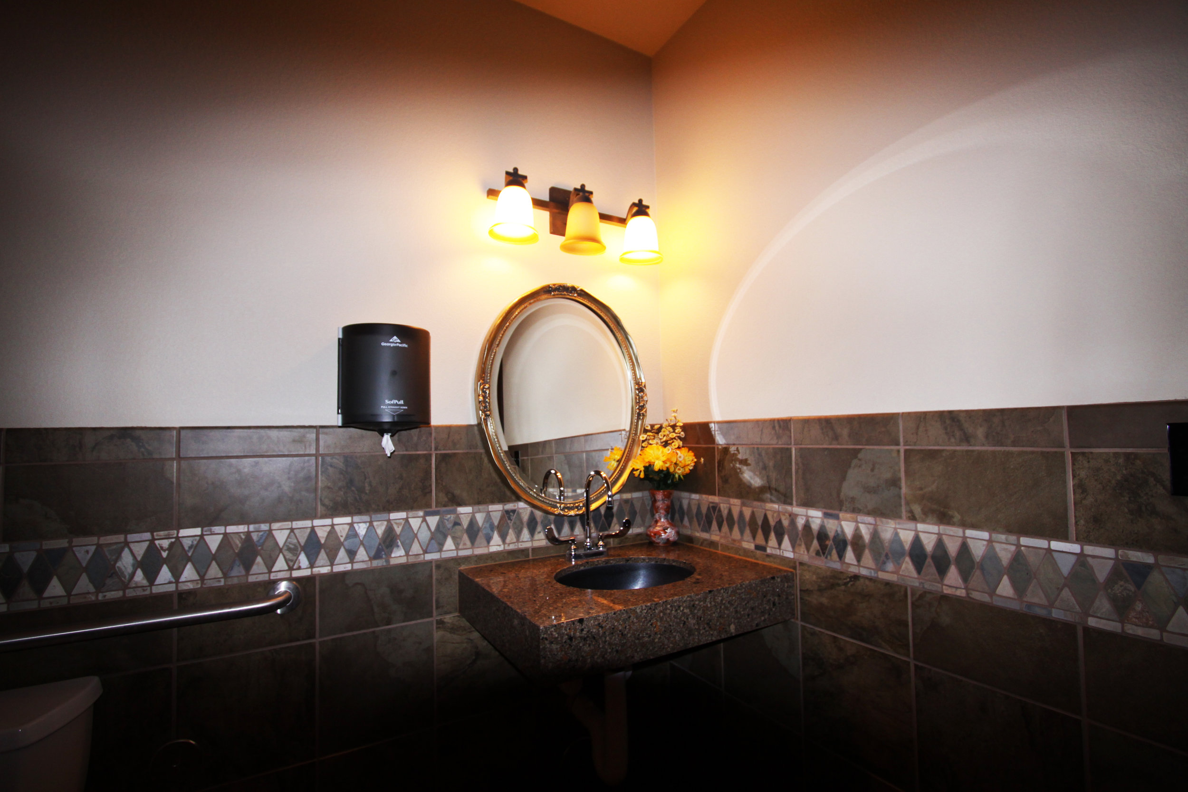
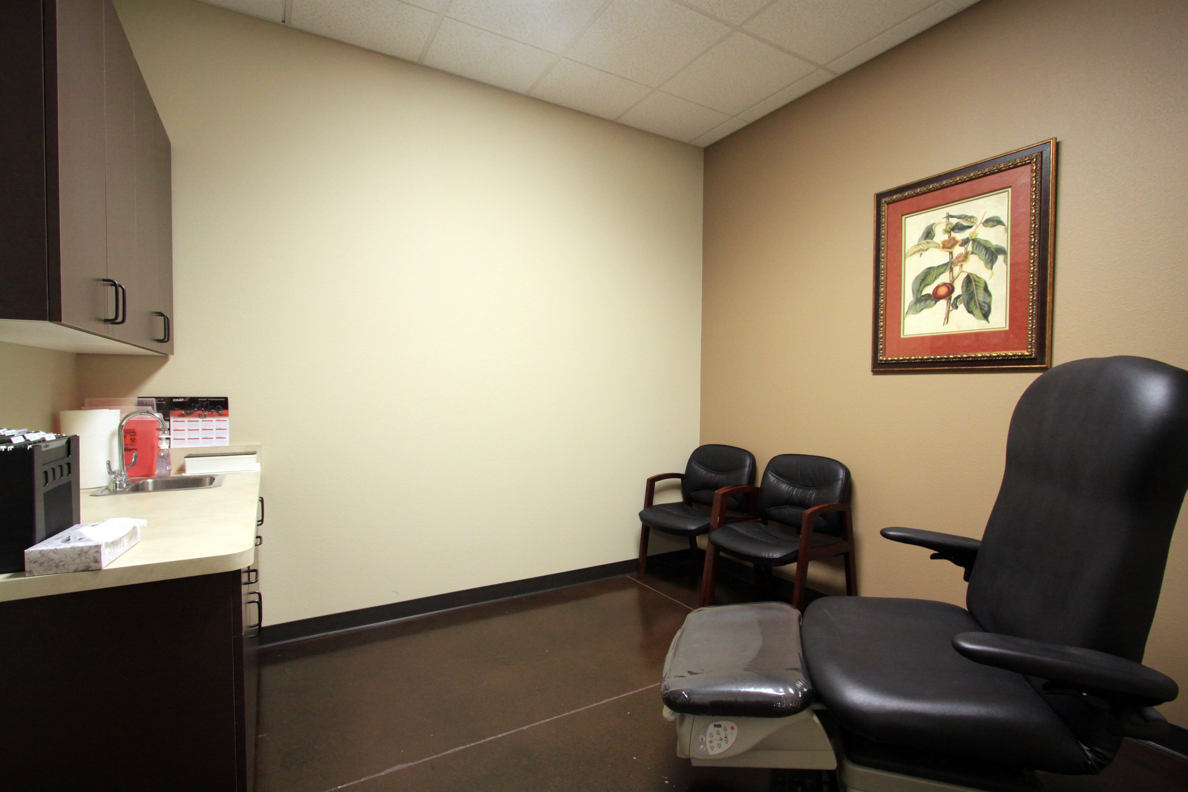

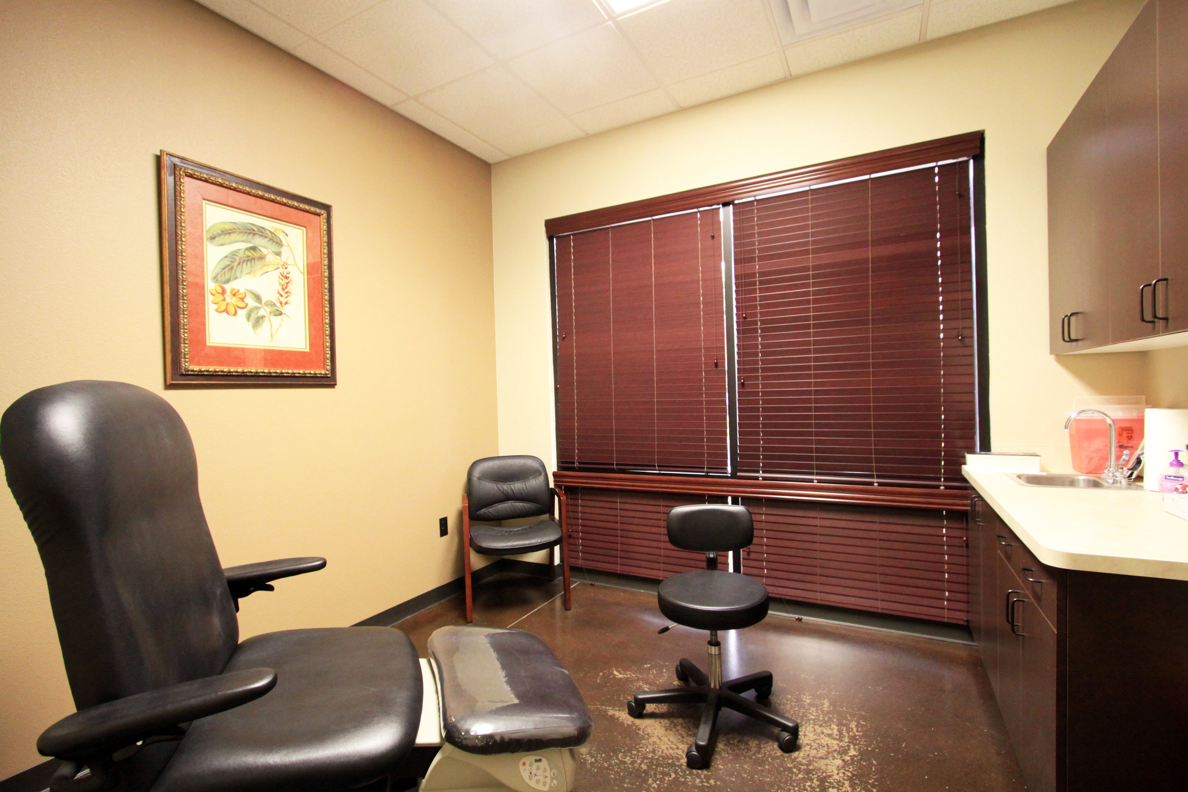
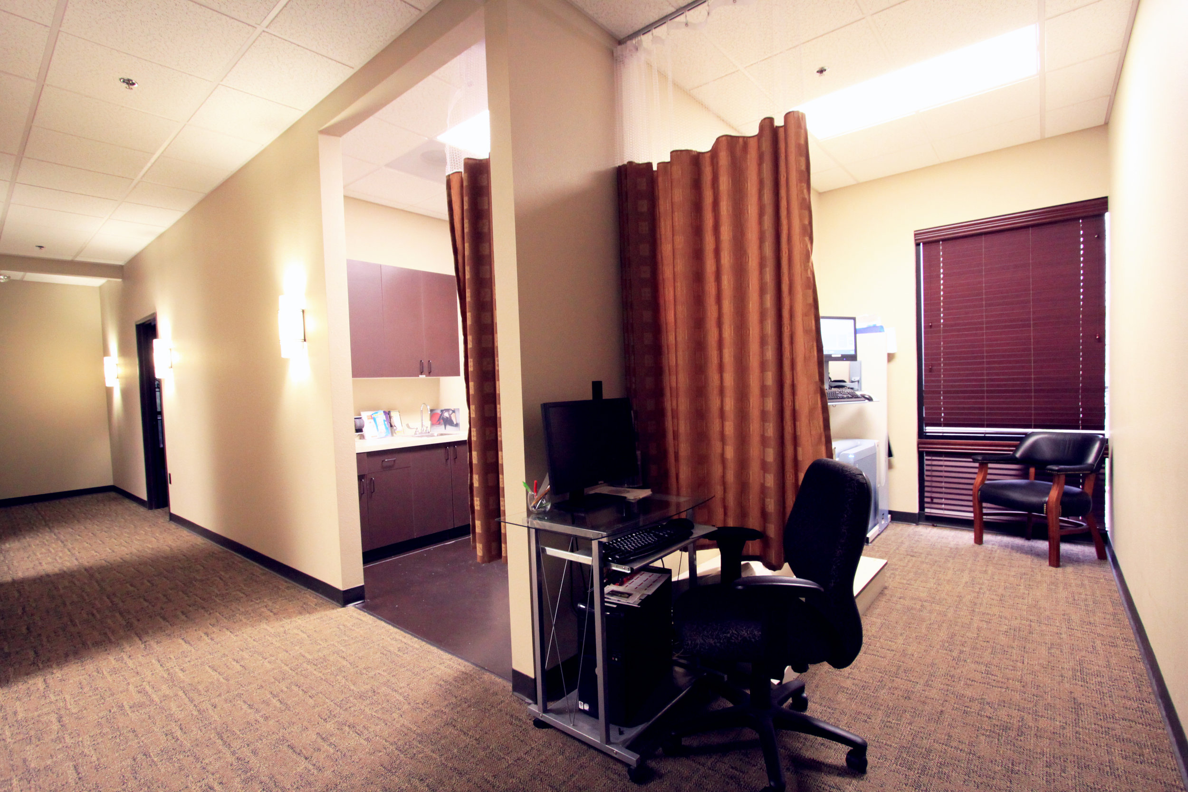
Advanced Foot & Ankle Specialists | Gilbert, AZ | 4,500 SF
This high-end podiatry office was a tenant improvement within an existing gray shell building.
Amenities
Reception and waiting area
Dedicated exam rooms
Restrooms
Nurses station
Procedure rooms
Administrative and executive offices
Services
Architecture and engineering design
Project Management
Interior design
Finish and materials selection
Construction administration
Prime Lending
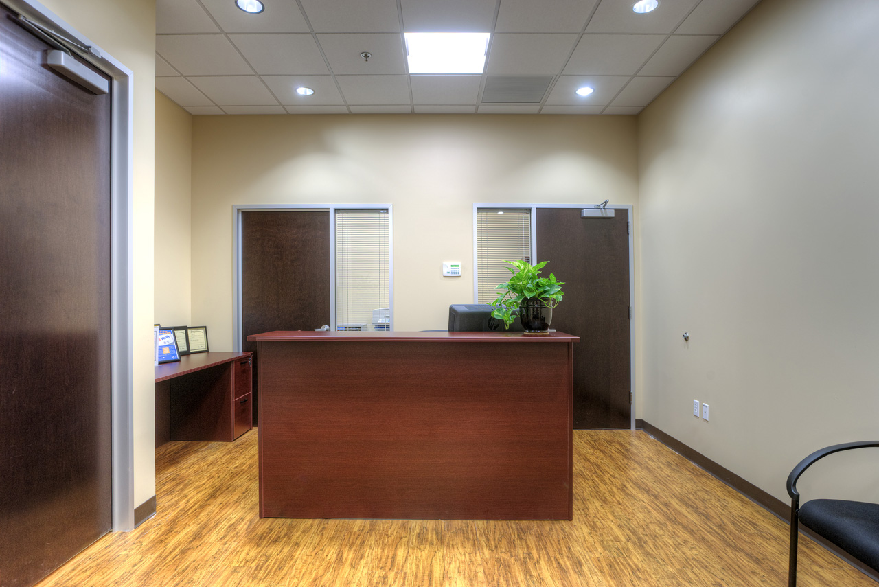
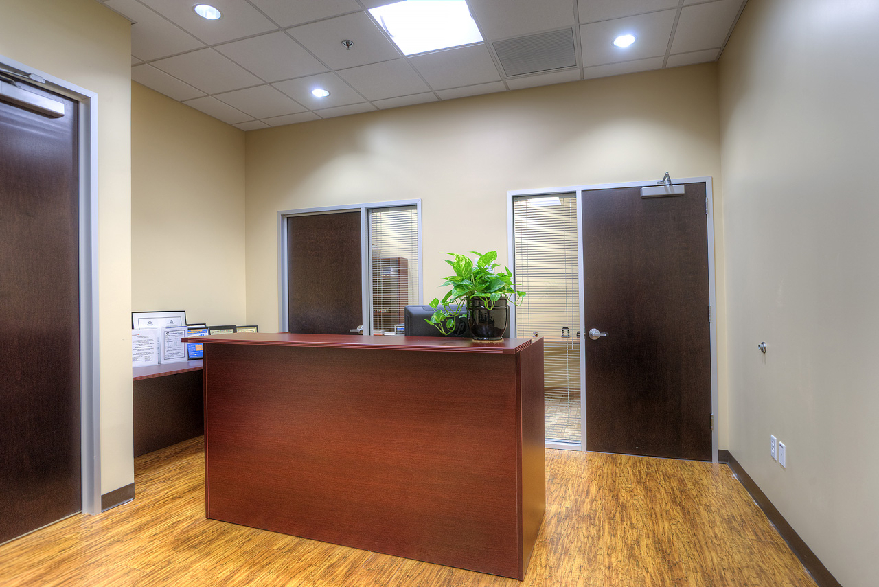
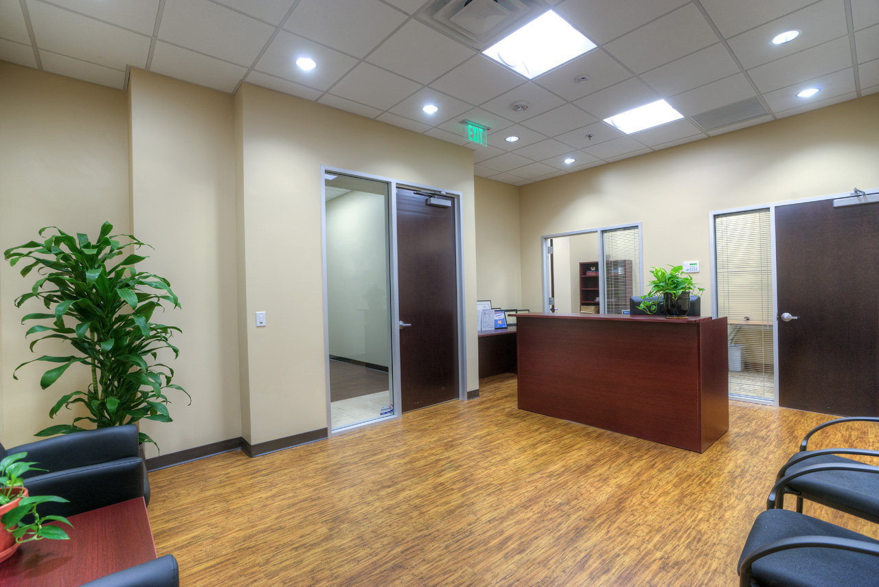


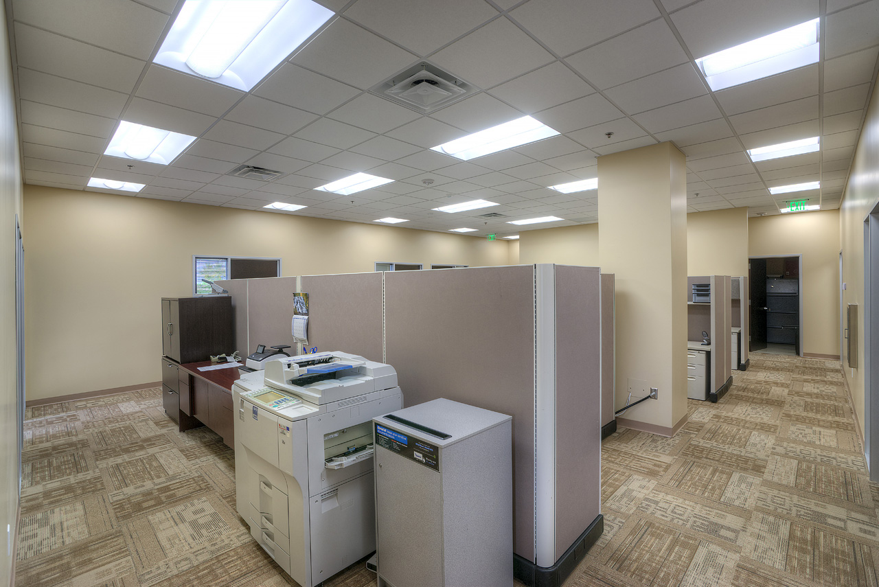
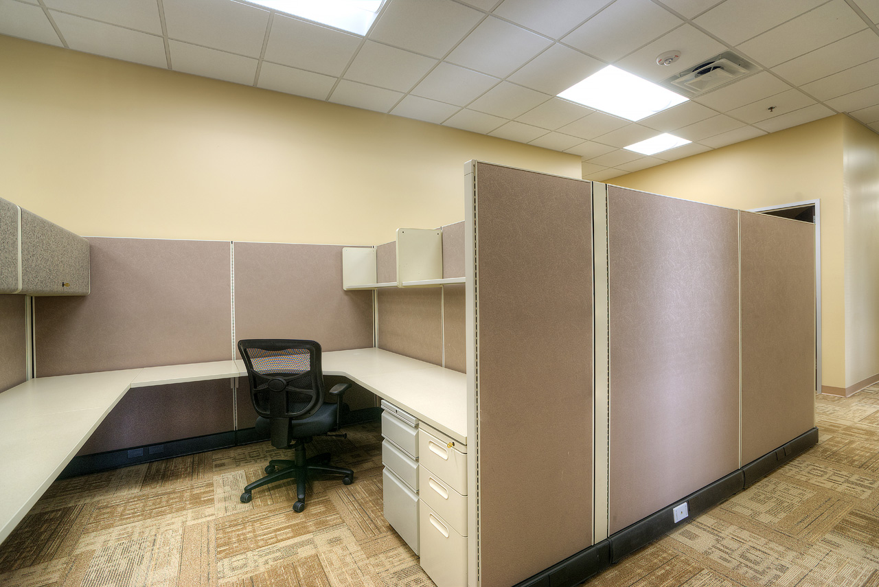
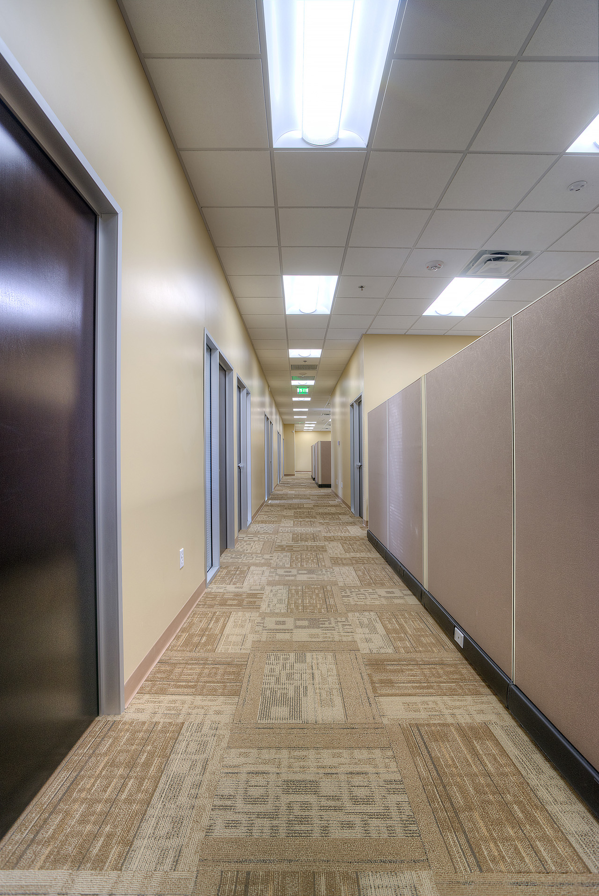
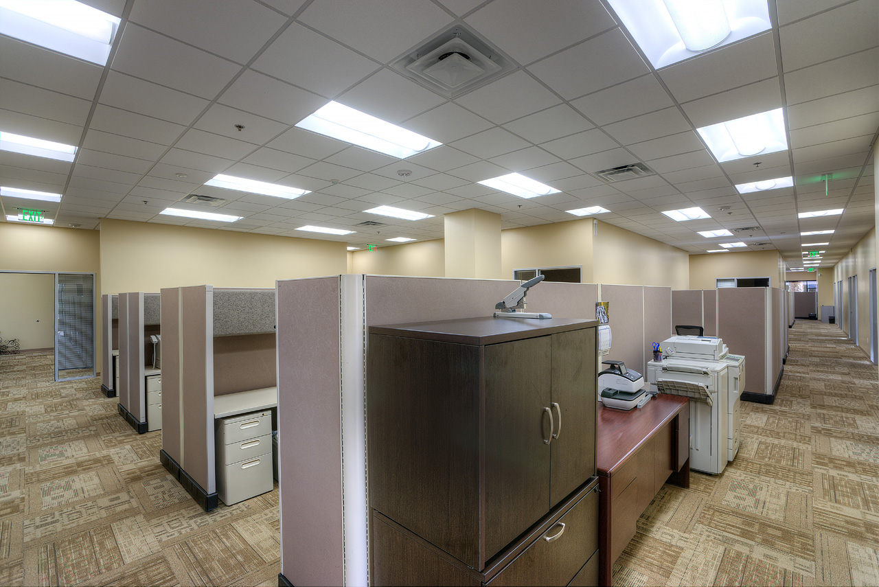
Prime Lending | Chandler, AZ | 6,010 SF
Located within the award-winning Presidio office/medical office building, Prime Lending is a national financial corporation specializing in residential and commercial loans. Deutsch provided space planning, construction documents, and construction administration services. Permit was received upon first review to meet the client’s expedited schedule.
Related Projects
Iridium Tenant Improvement
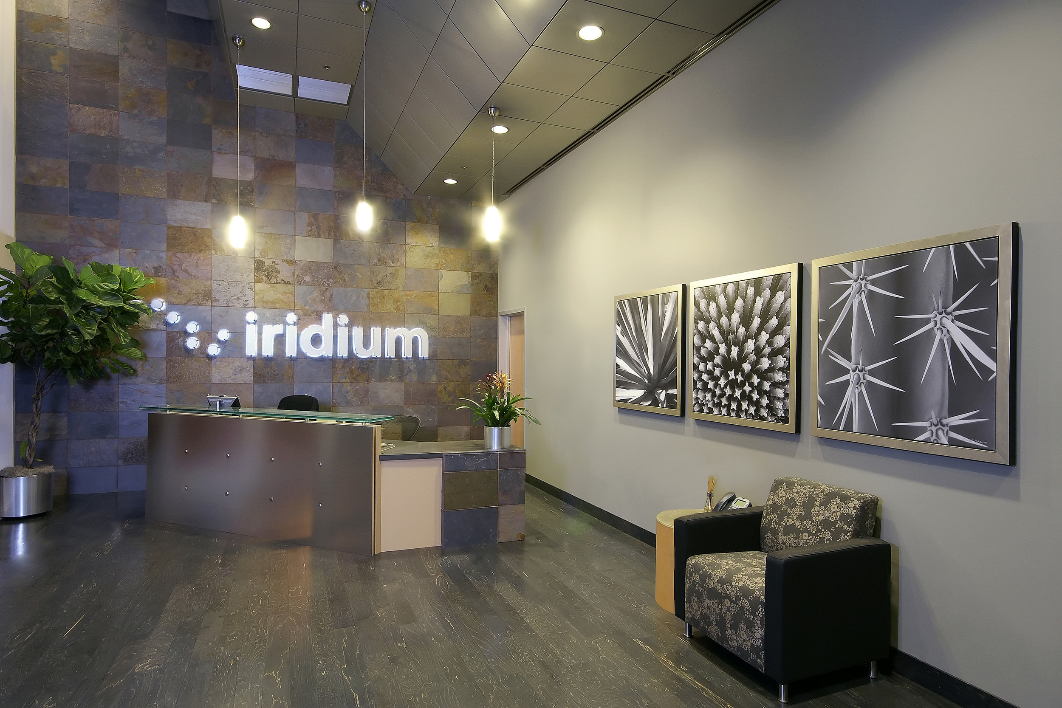
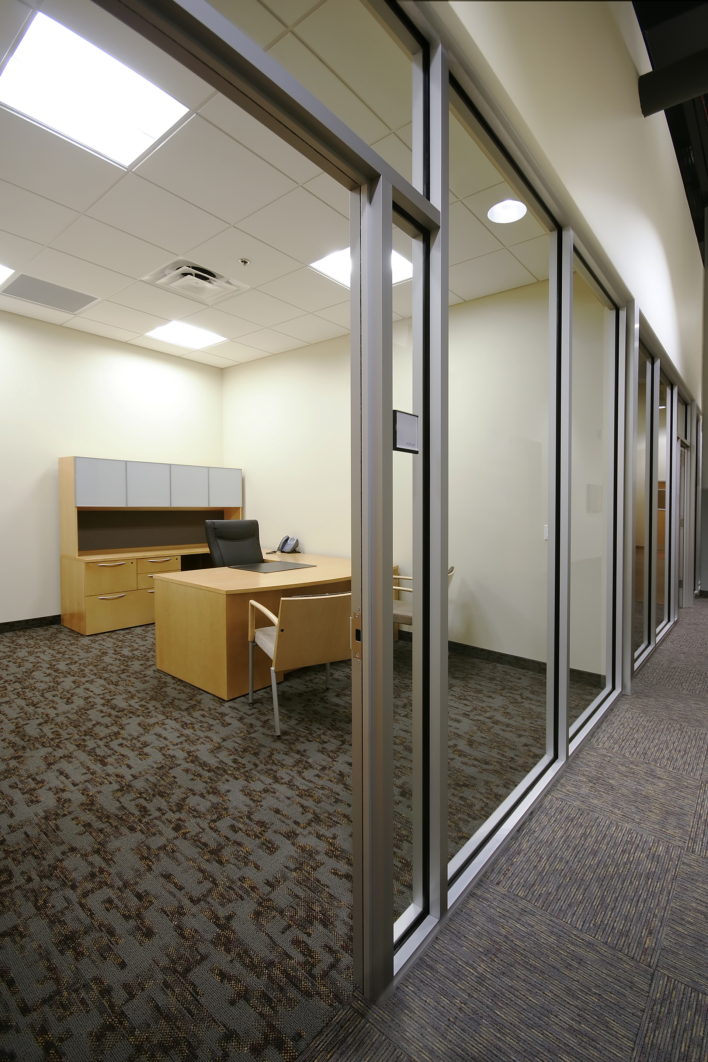
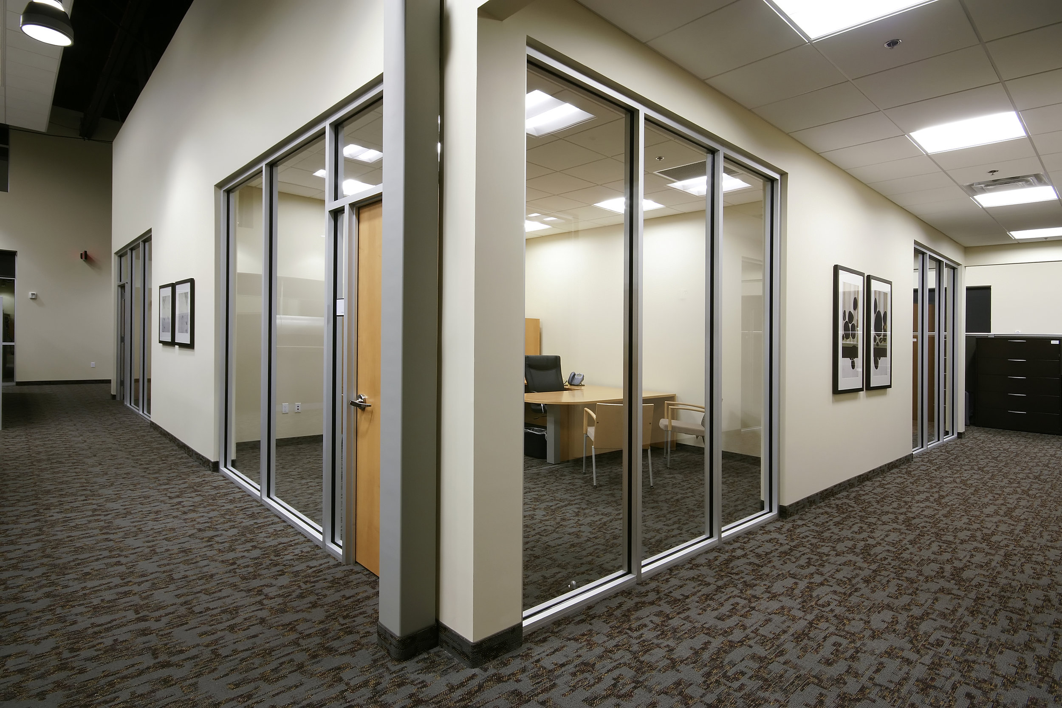
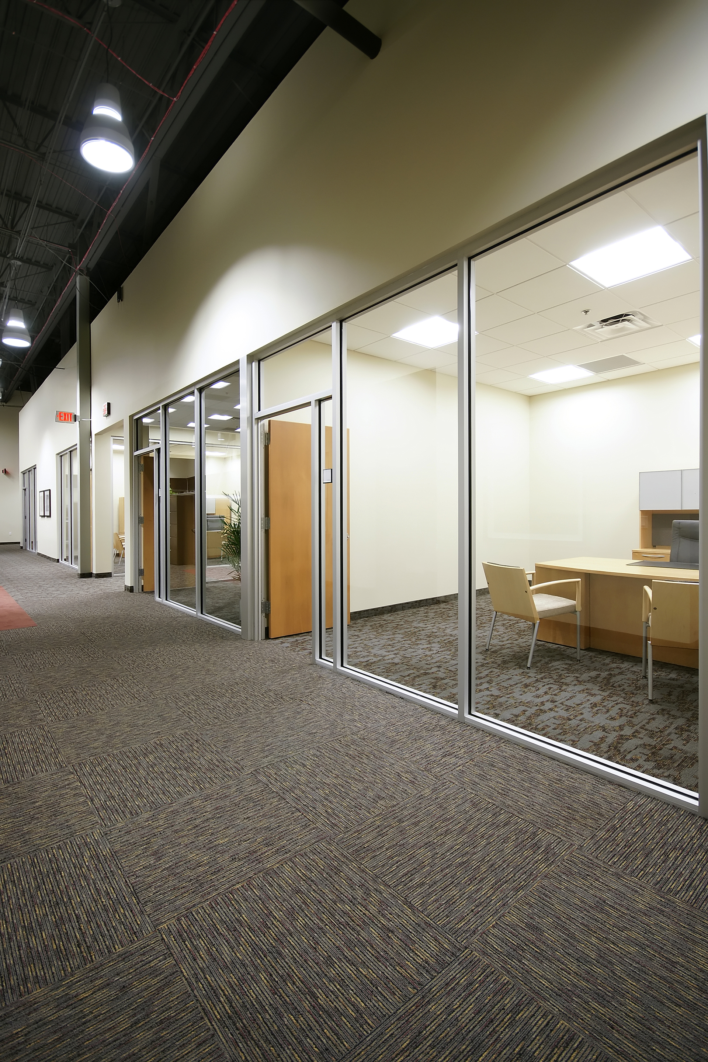
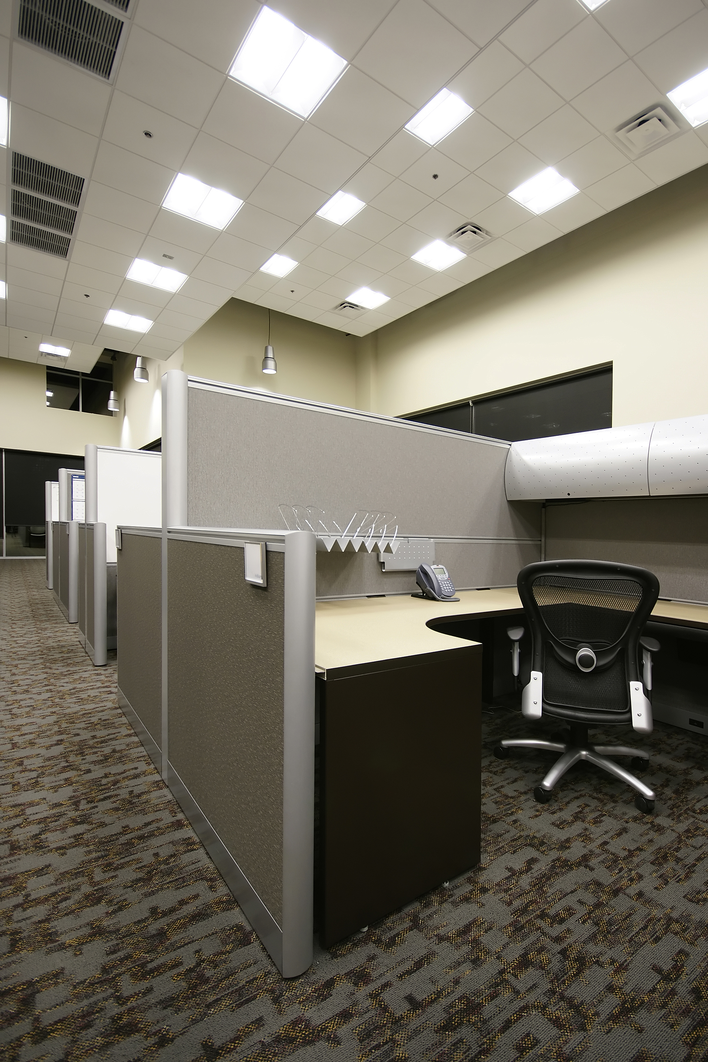
Iridium Gateway Central Facility Tenant Improvement | Tempe, AZ | 24,000 SF
Deutsch provided interior architecture design and project management services for this provider of global satellite voice and data communications solutions. A high-security facility, the facility is restricted to two pass-carded corridors at the major conferencing areas and break/restroom areas. The project includes interior improvements of a single story commercial shell building within the prestigious ASU Research Park. A "home away from home" design includes a warm, contemporary style which is seen throughout to radiate ambiance that encourages gatherings for both relaxing during the work day, casual work-related meetings, and executive level conference spaces.
Related Projects
Healthways Corporate Headquarters
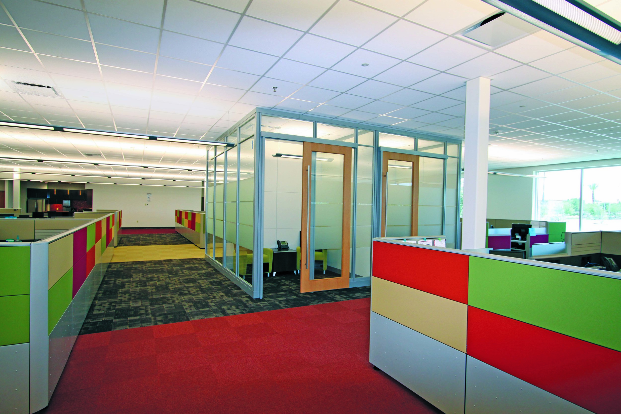
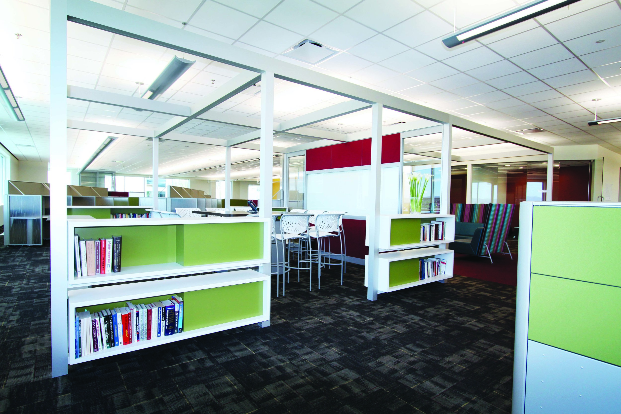
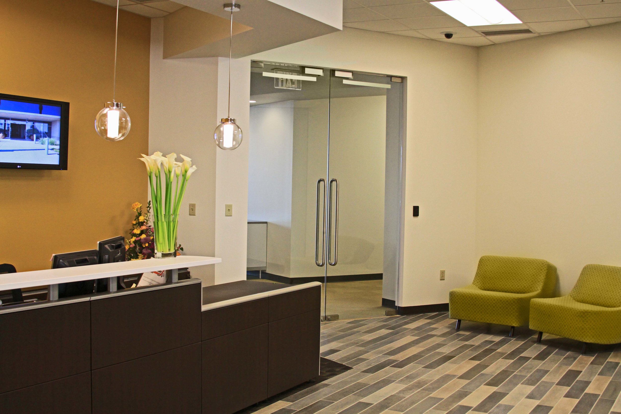
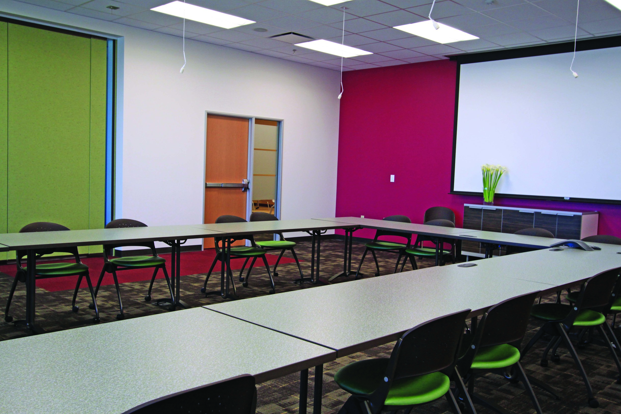
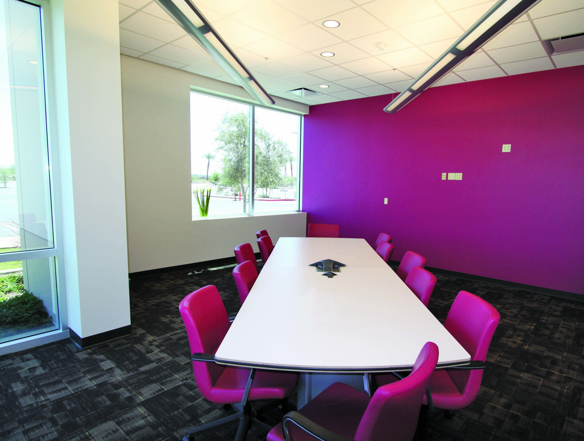
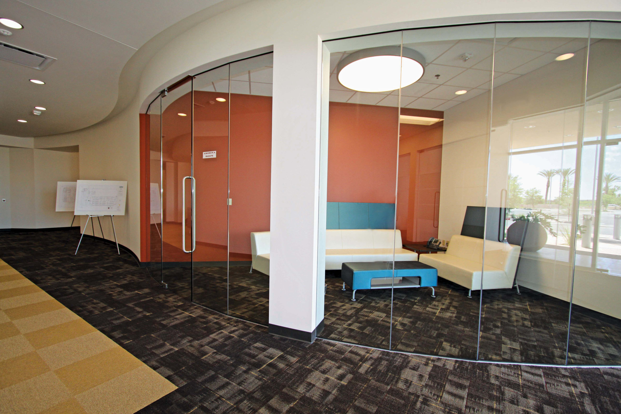
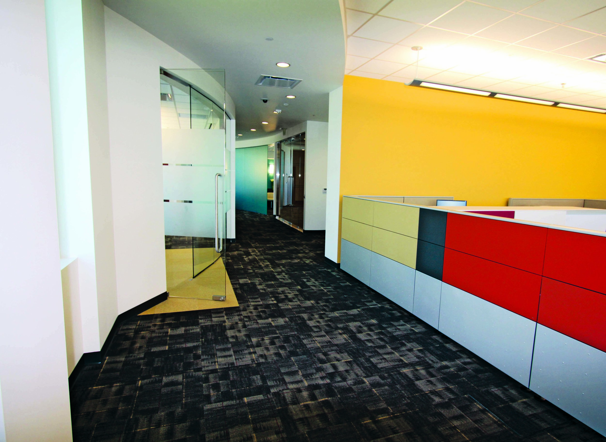
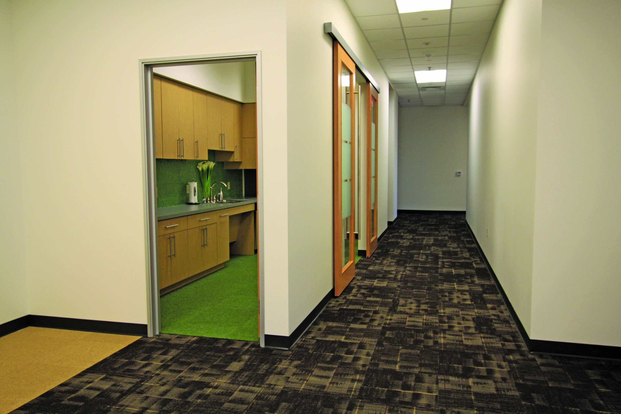
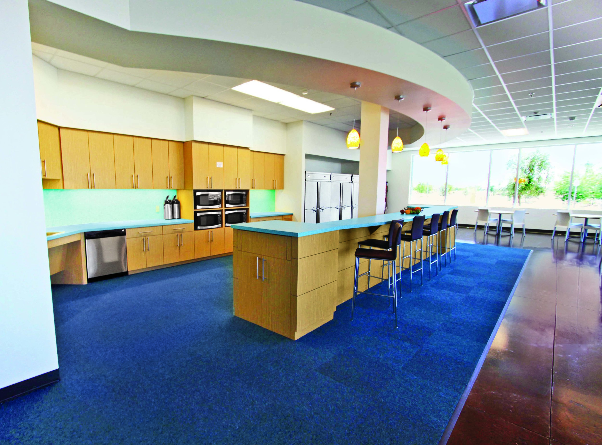
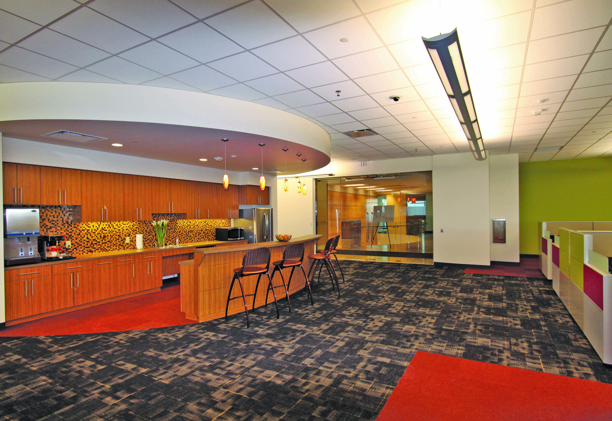
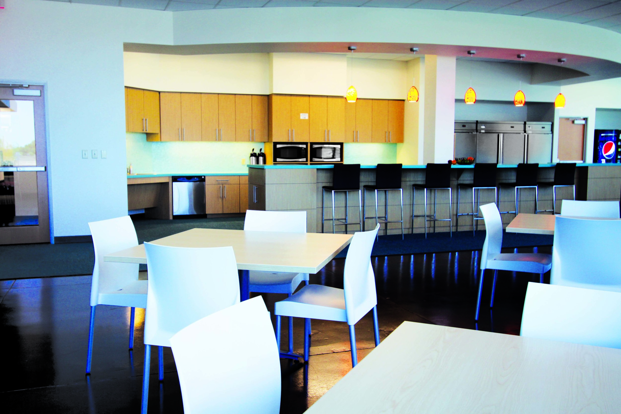
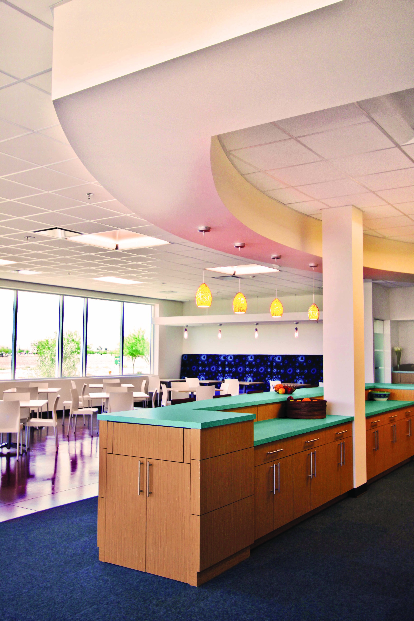
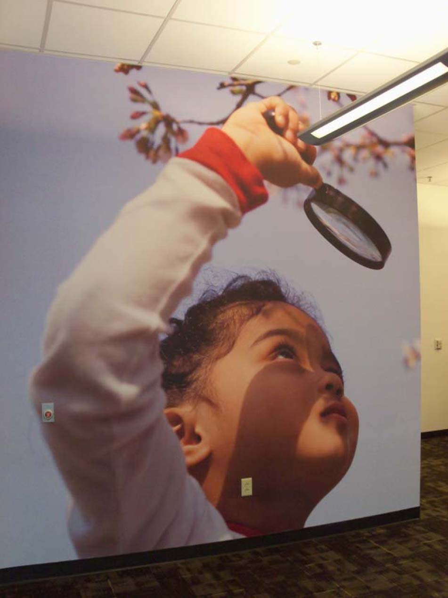
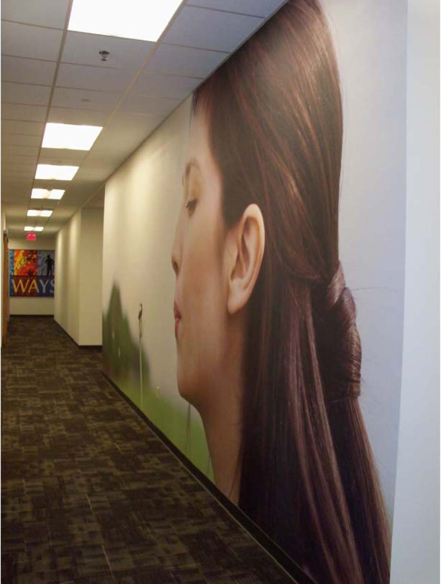
Healthways Corporate Headquarters| Chandler, AZ | 65,000 SF | $3,200,000
Sustainably designed 65,000 SF, two-story, tenant improvement project in an existing shell building. Components included progressive office spaces, a training room, breakroom, conference rooms, server room with walker duct service to furniture systems, coffee bars, informal meeting area, showers, and future expansion space.
Synergy Rehabilitation & Wellness Center

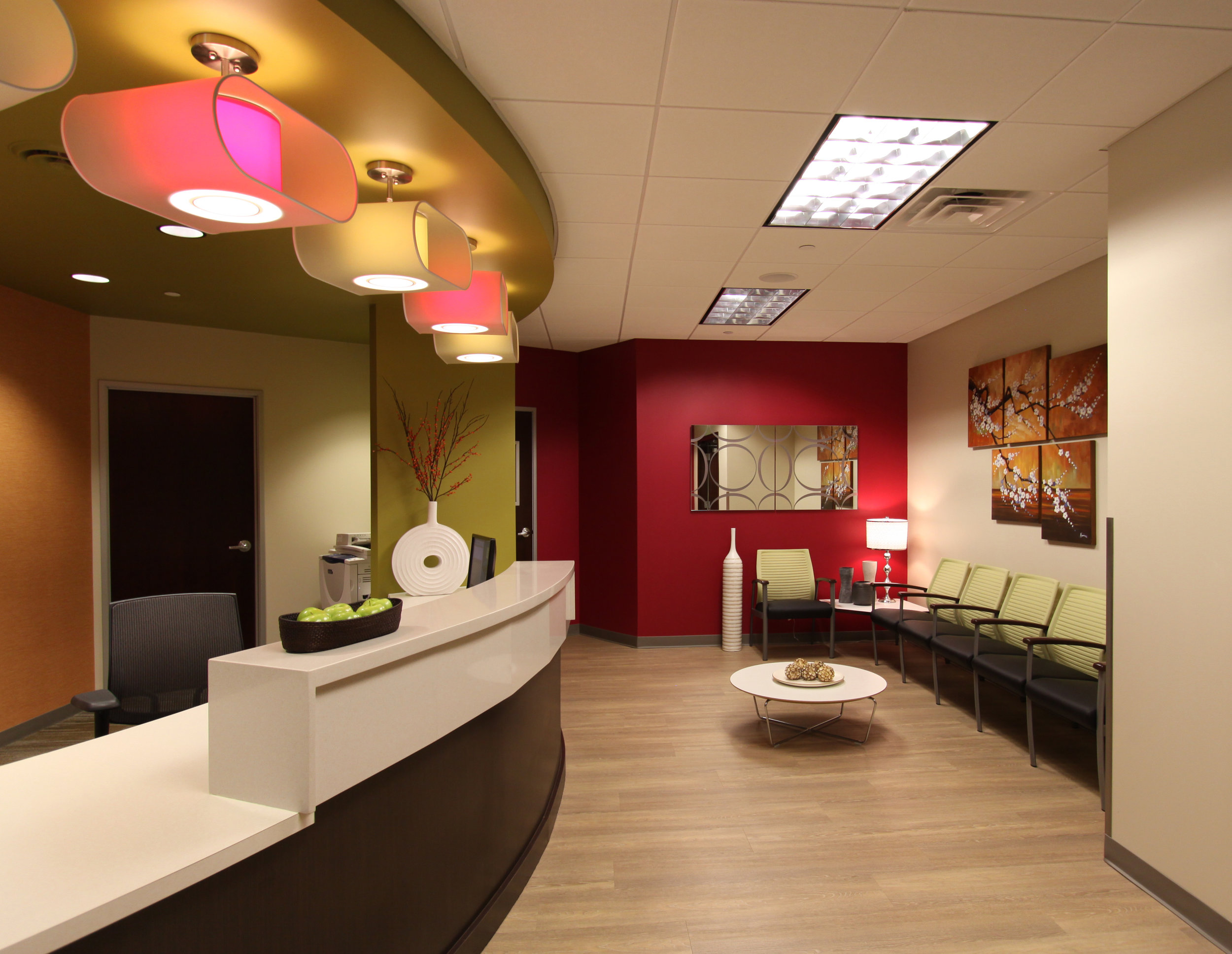

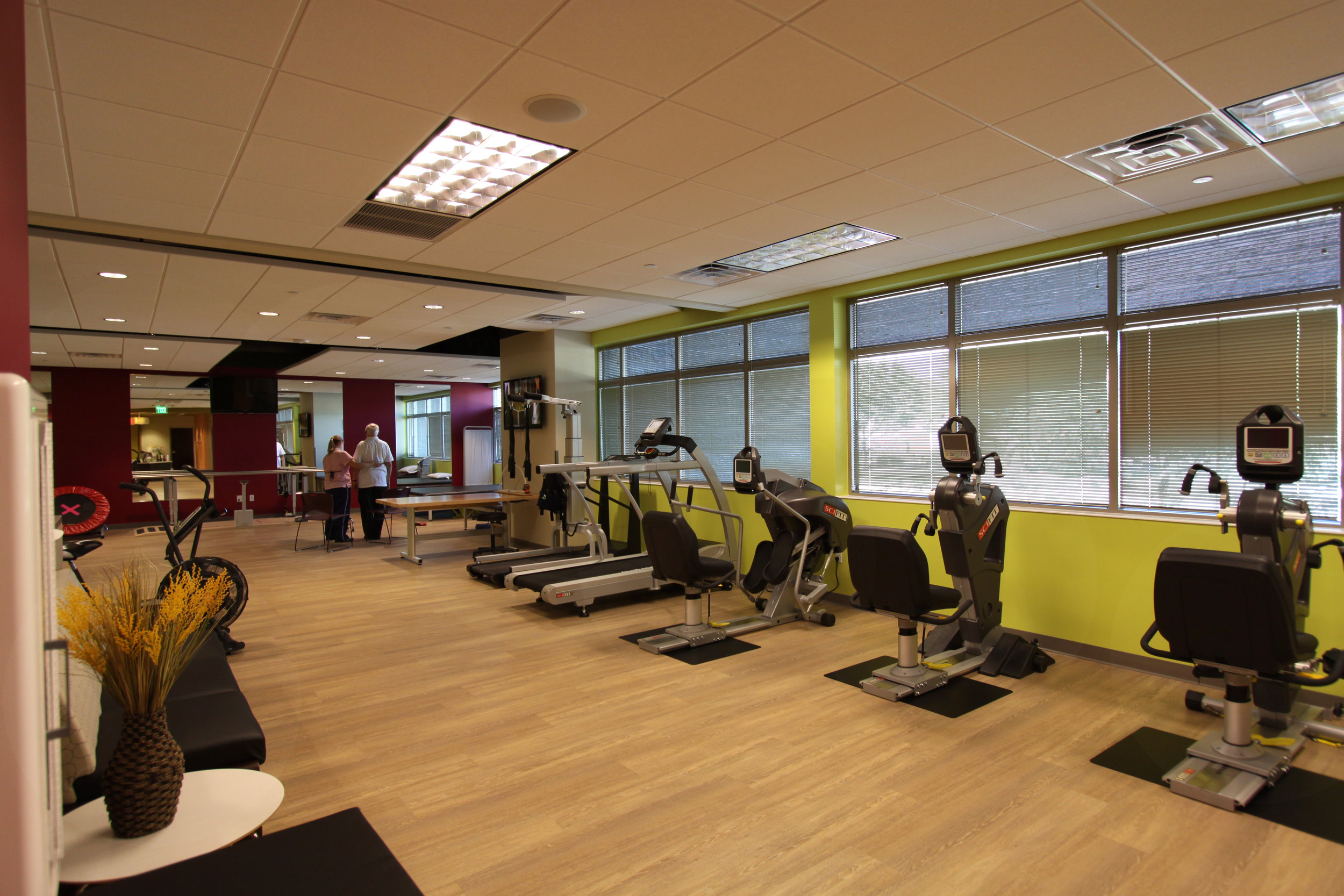
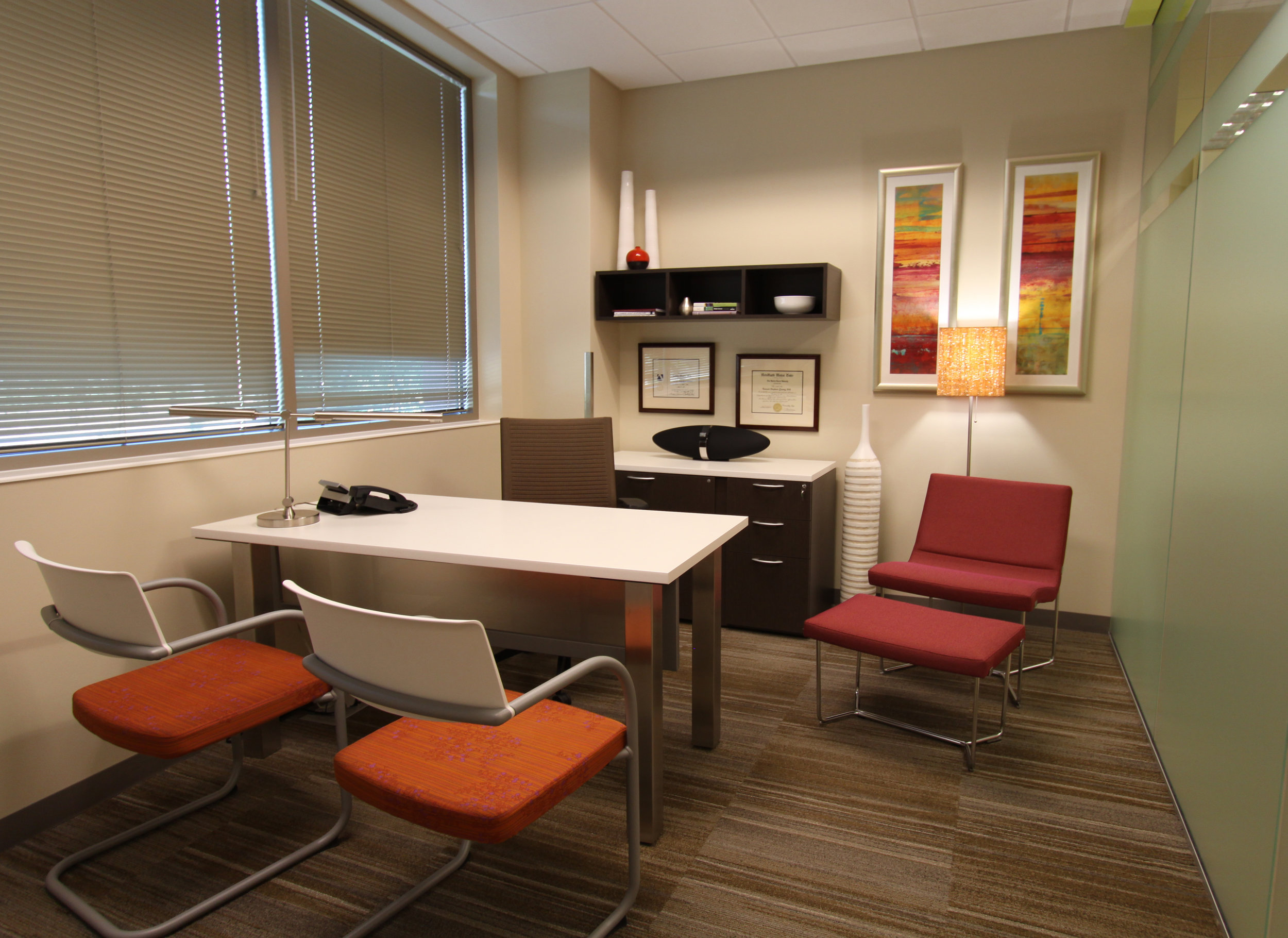


Synergy Rehabilitation & Wellness Center | Scottsdale, AZ | 4,100 SF
Synergy Rehabilitation & Wellness Center is a 4,000 SF physical therapy office that serves those in need of physical therapy with three exam rooms, a physical therapy open area/lounge, as well as four physician’s offices. Deutsch provided design layouts as well as furniture, equipment, lighting, and interior layouts for Synergy Rehabilitation & Wellness Center to help Dr. Quang and associates realize their ambitions towards their ideal office environment.
Related Projects
Scottsdale Healthcare Infusion Center



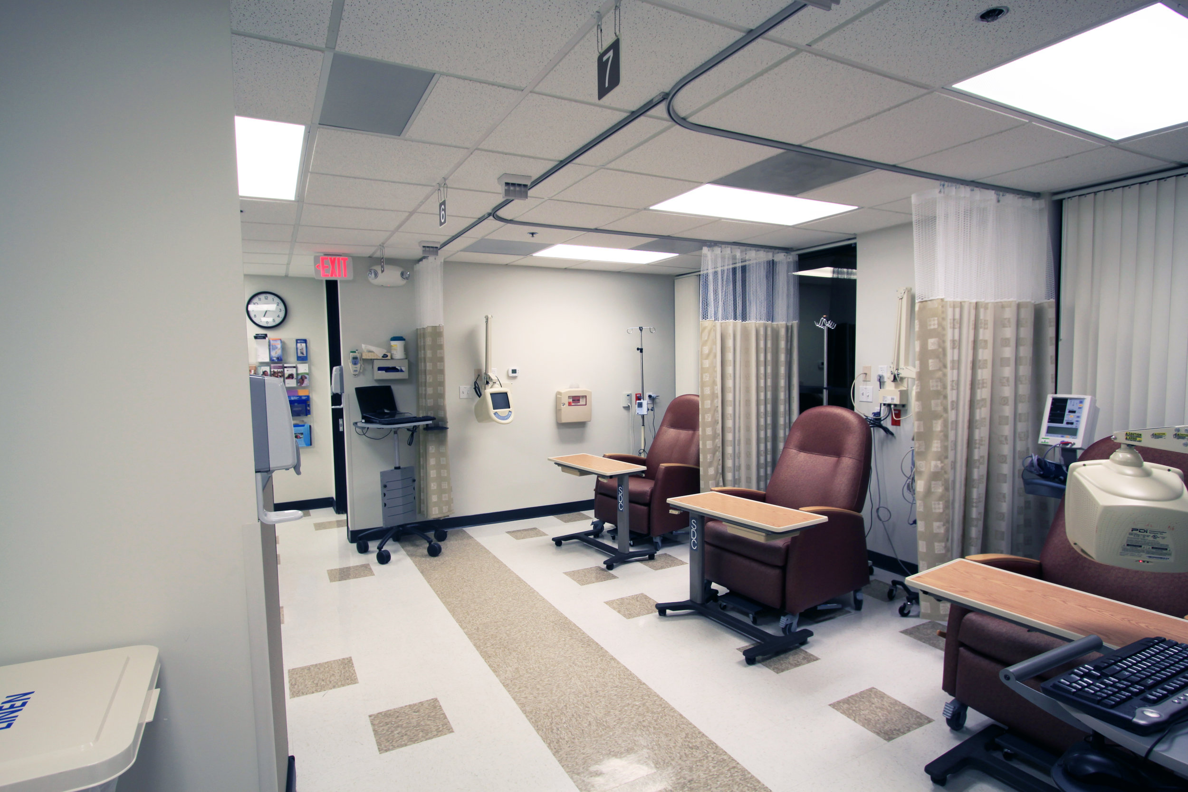

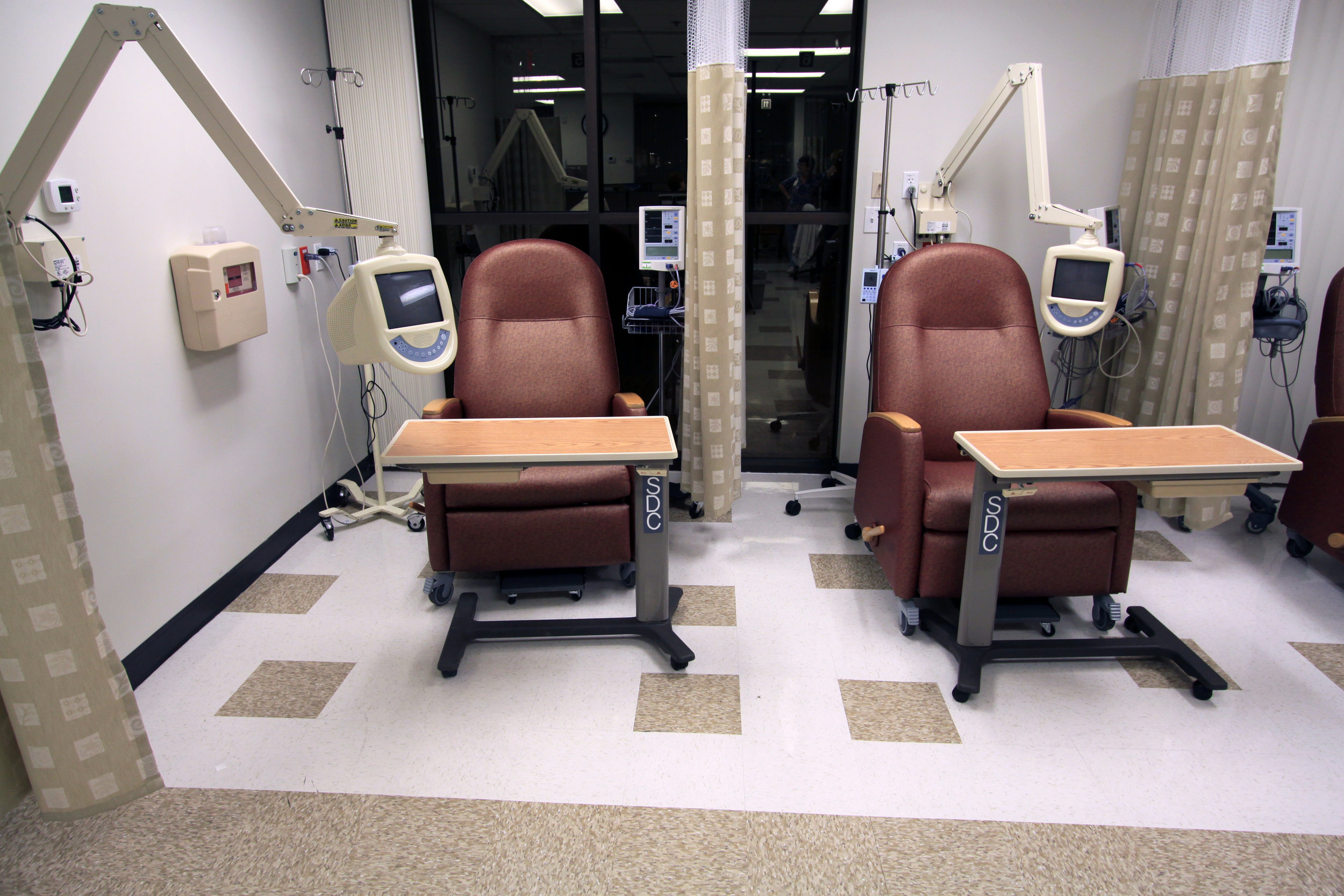
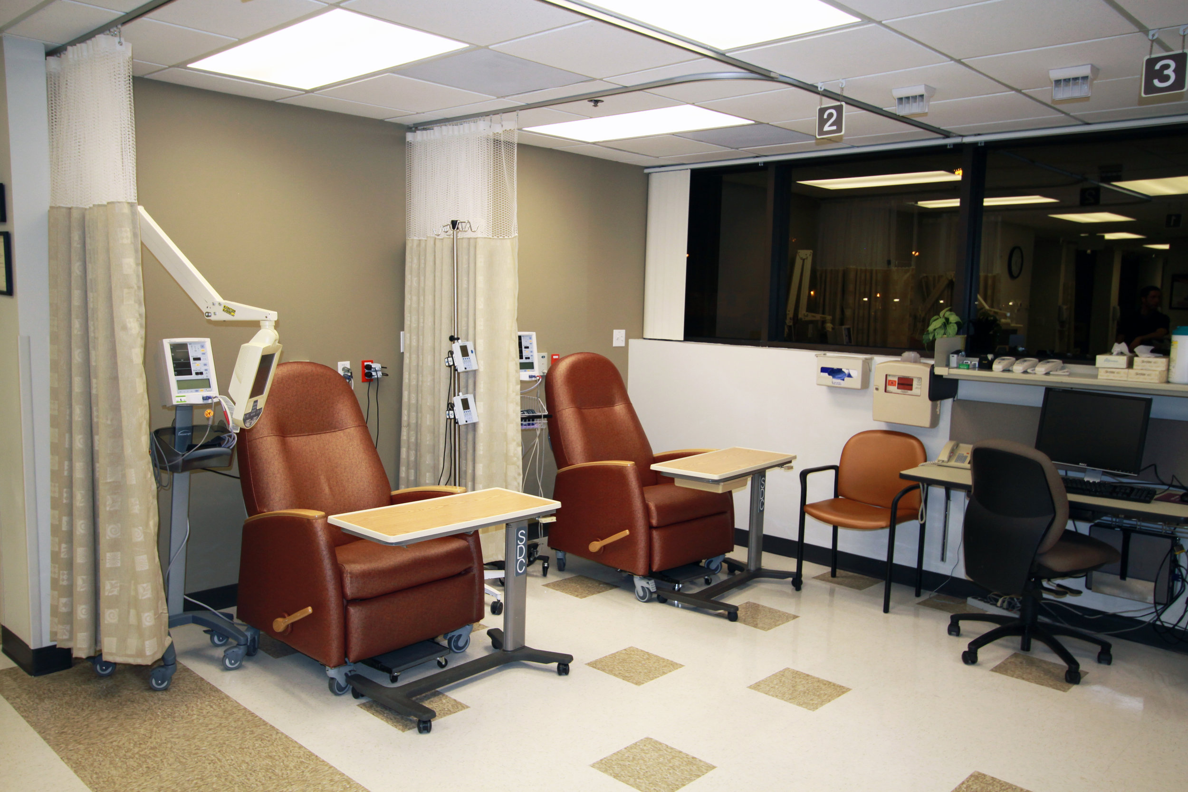
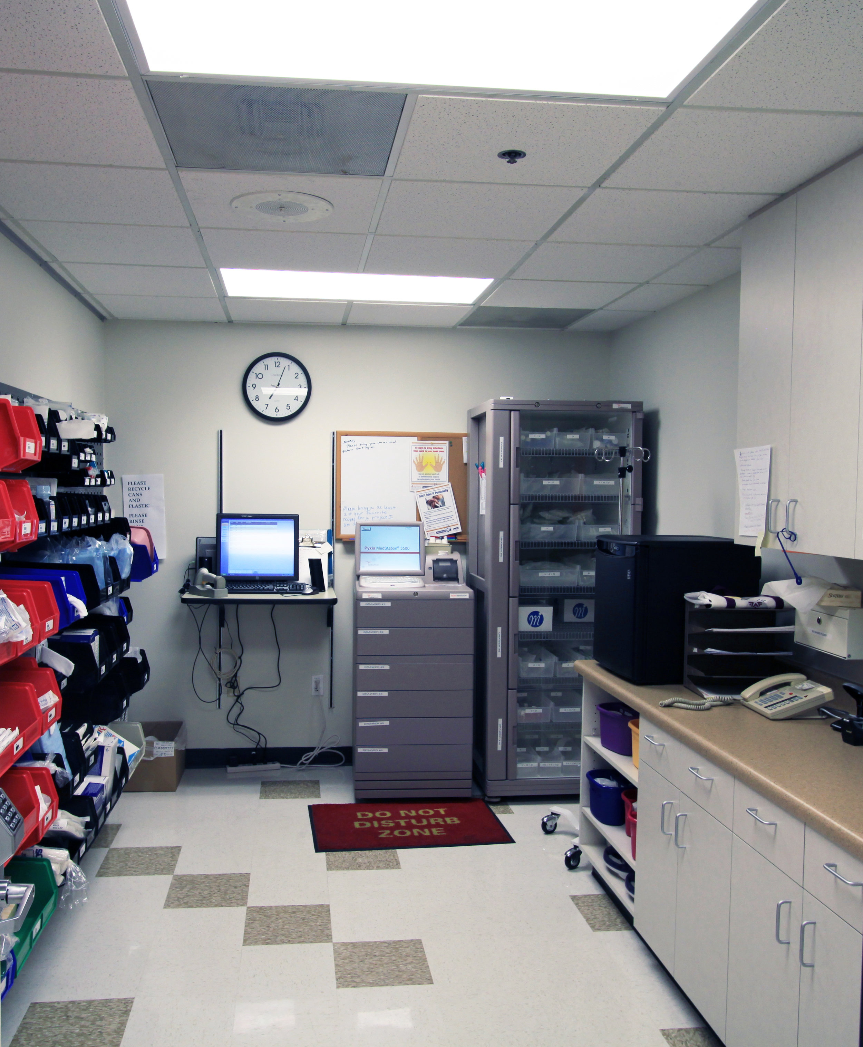
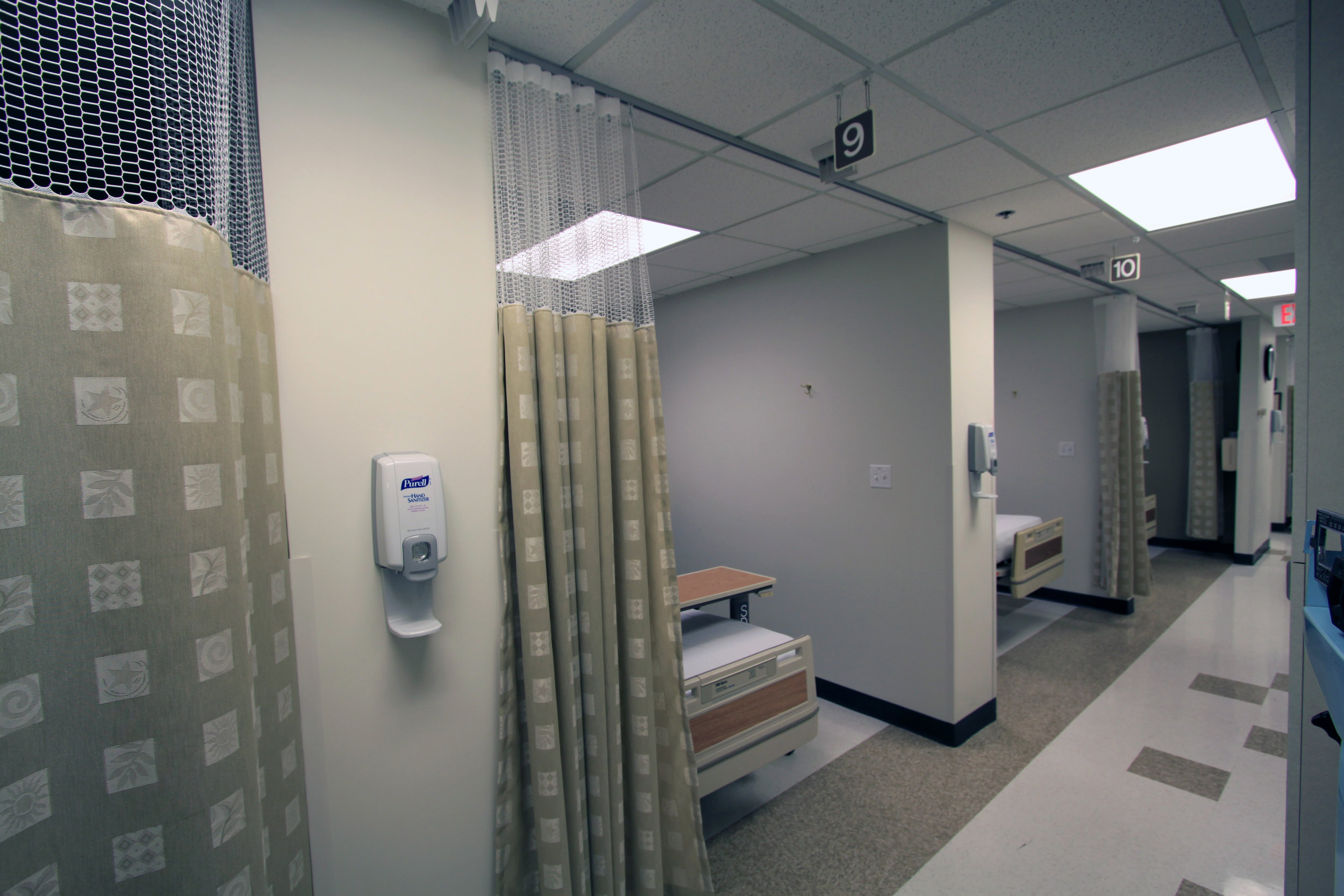
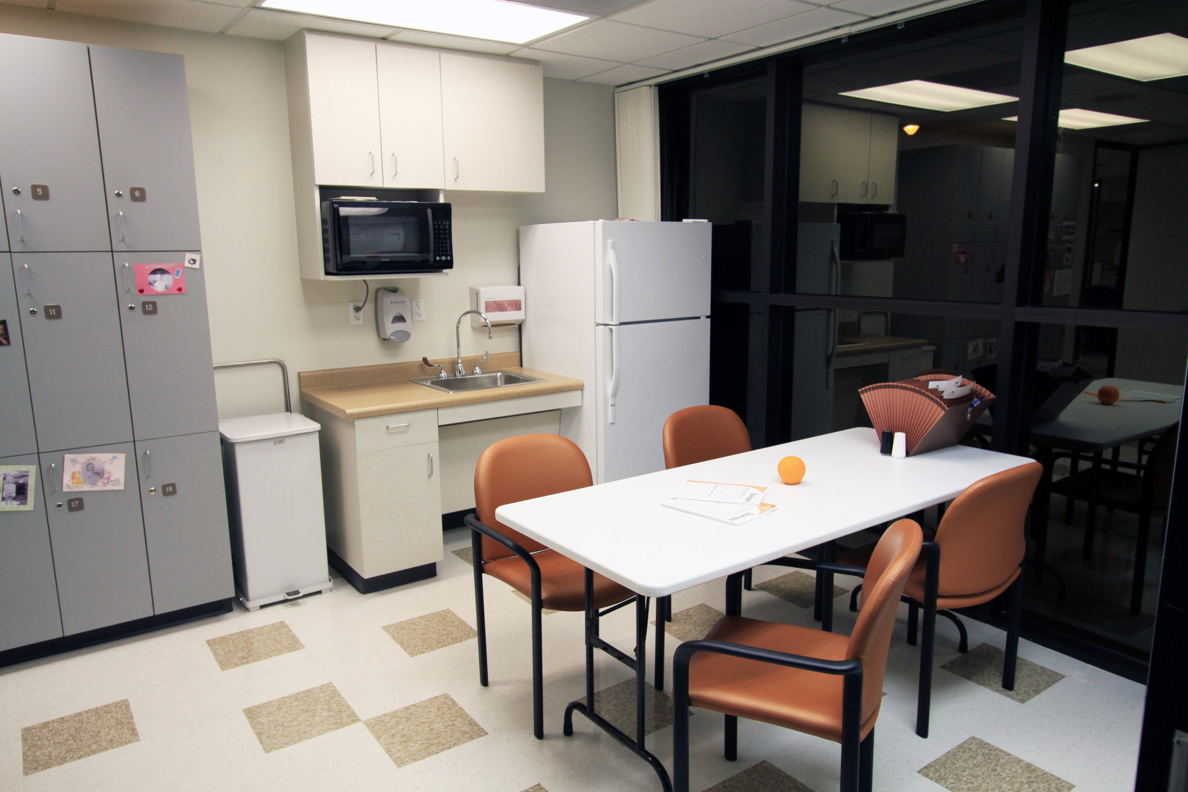
Scottsdale Healthcare Infusion Center | Scottsdale, AZ | 2,500 SF
Deutsch Architecture Group provided the tenant improvements plans and interior design services to fit within Scottsdale Healthcare standards for this 5,000 SF infusion center. This medical office building build-out with exterior courtyards was built to hospital grade finish standards.
Related Projects
OrthoArizona Mezona Expansion
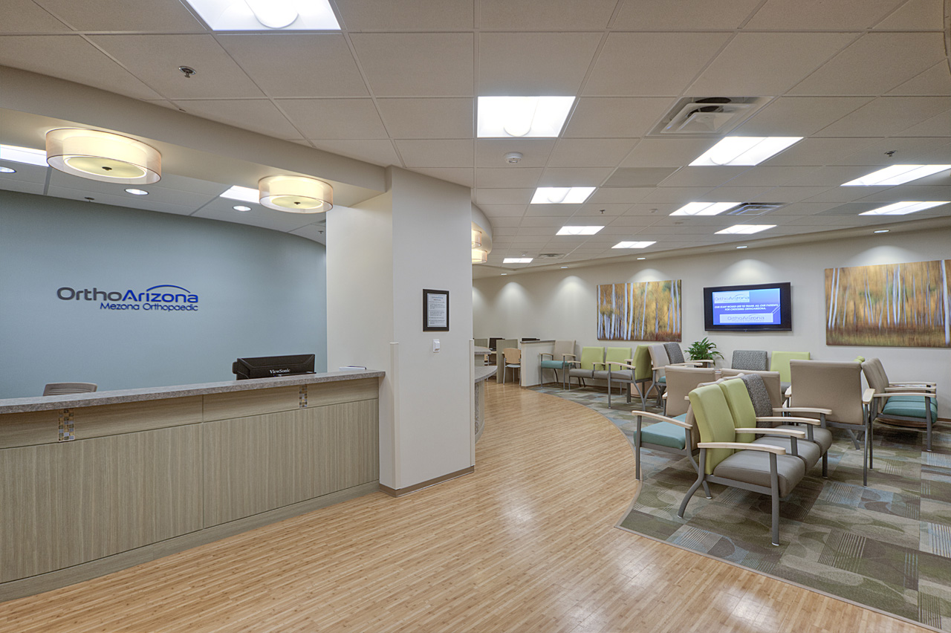

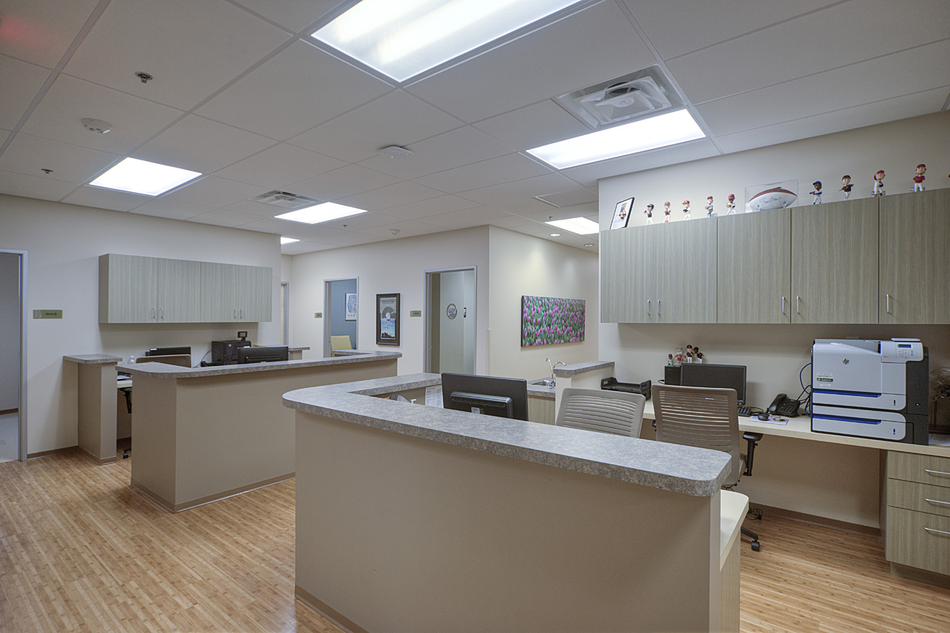


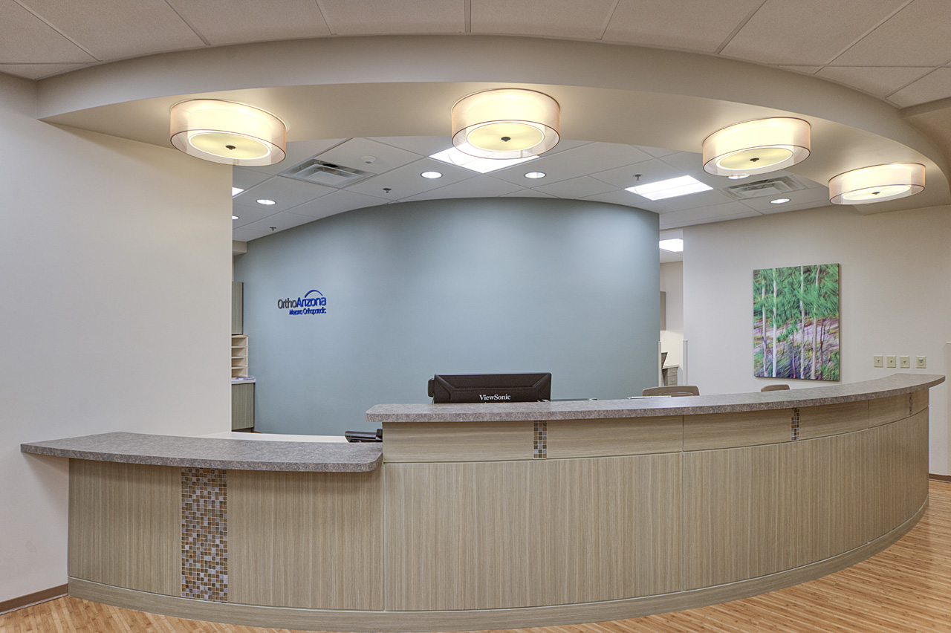
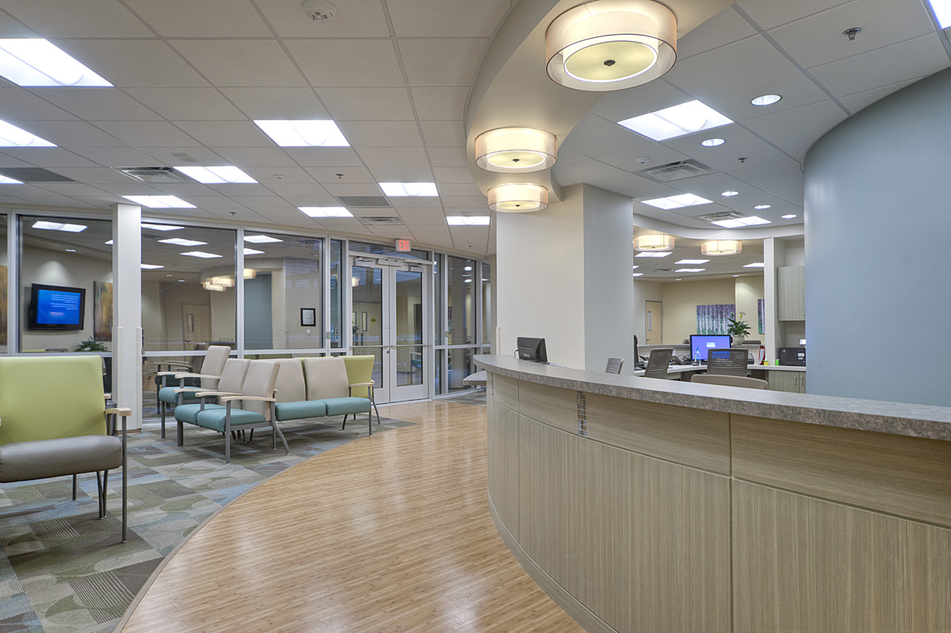
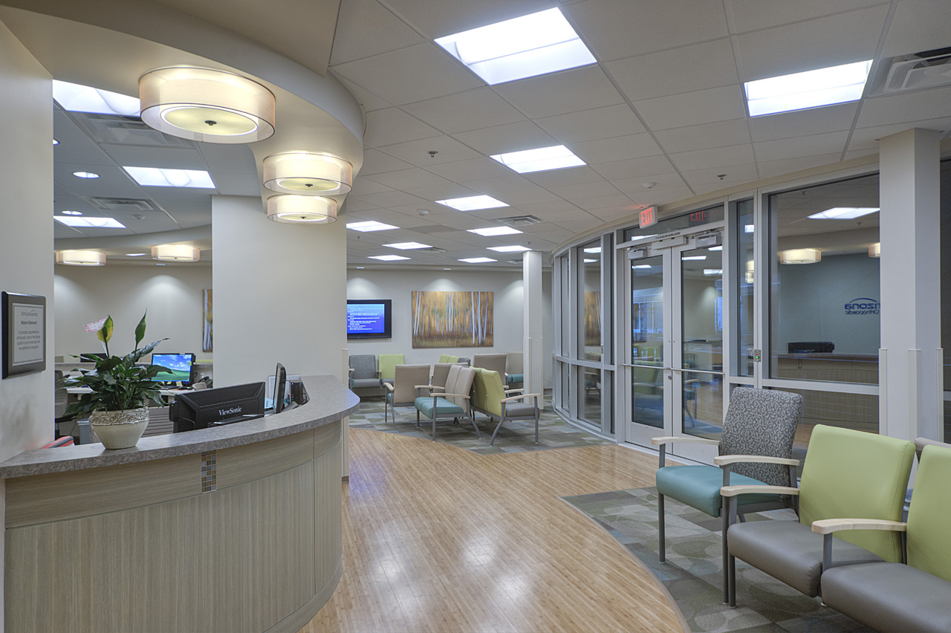

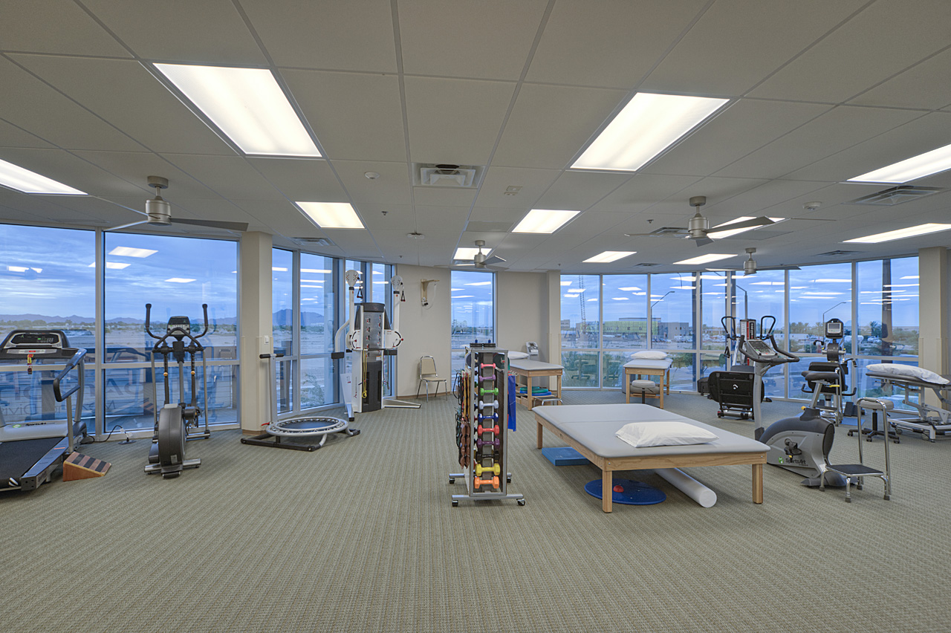
OrthoArizona mezona Expansion | Gilbert, AZ | 10,682 SF
Deutsch provided space planning and interior design services for this specialized medical office building. Surgeons specialize in sports medicine, joint replacement, arthroscopy, fractures, arthritis and general orthopedic conditions for adult and pediatric patients. The space included offices, consultation rooms, x-ray room, and fitness area.

