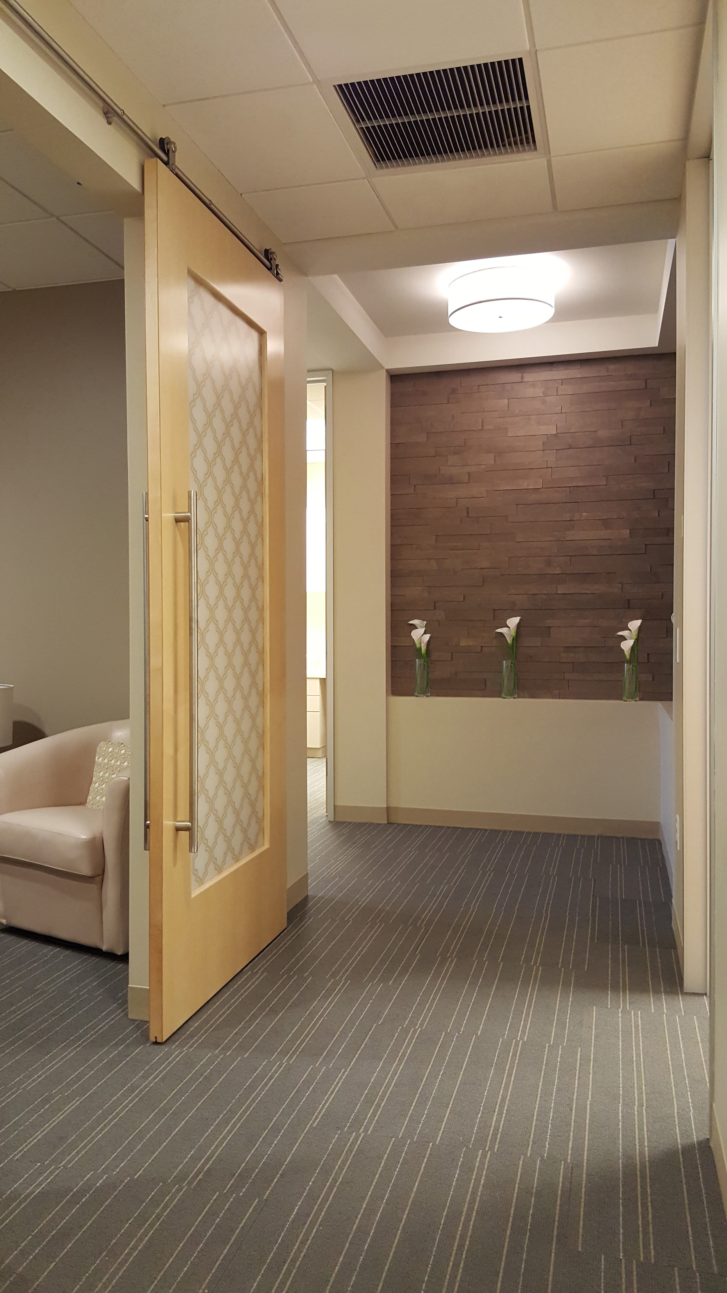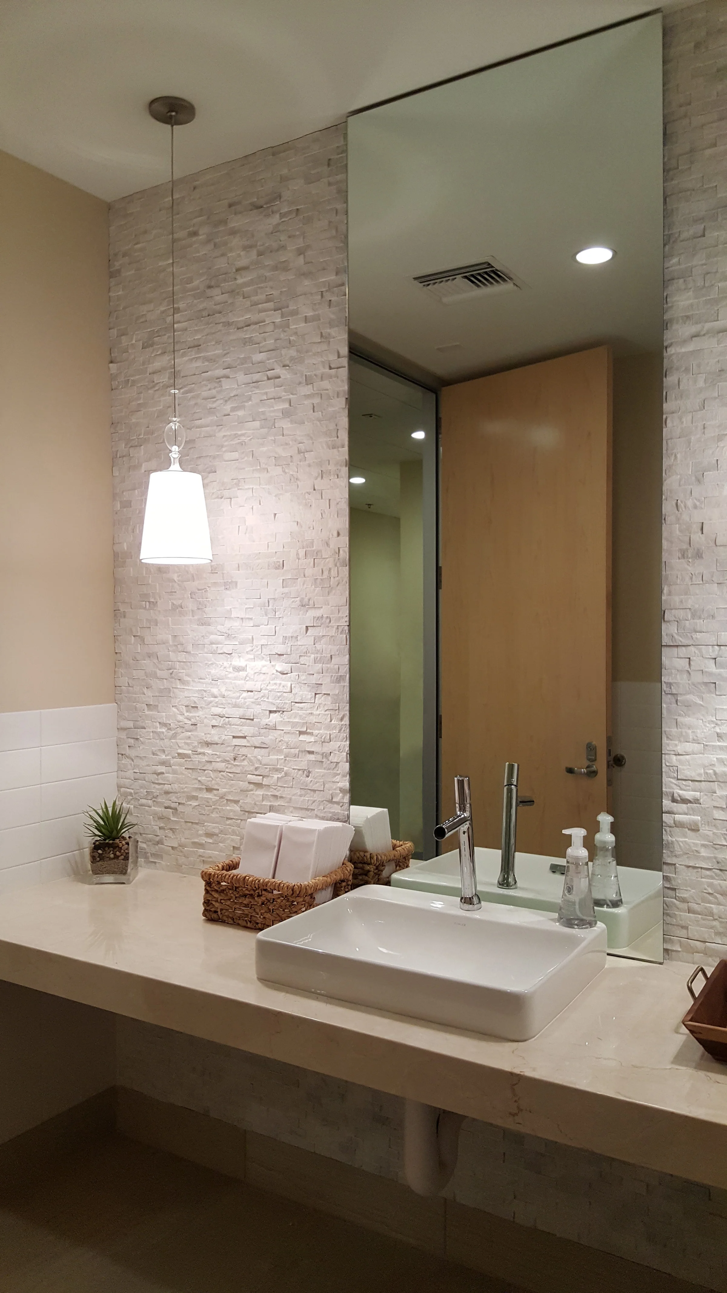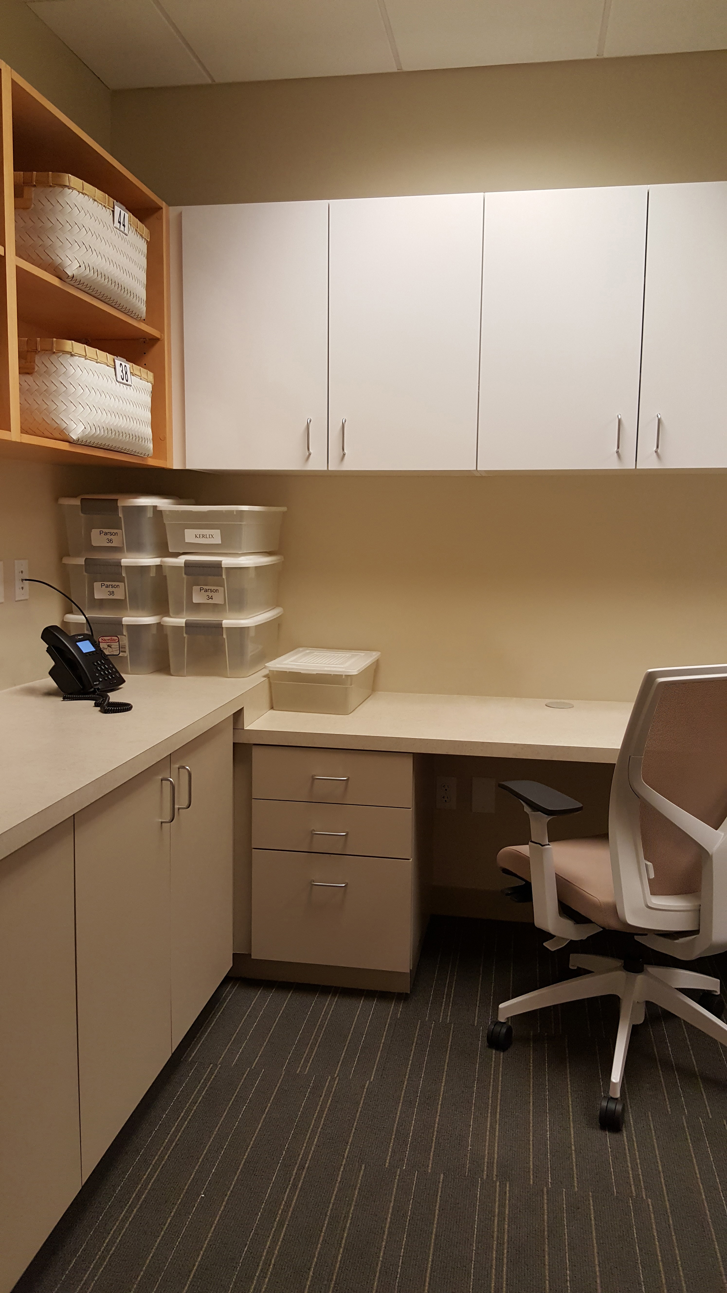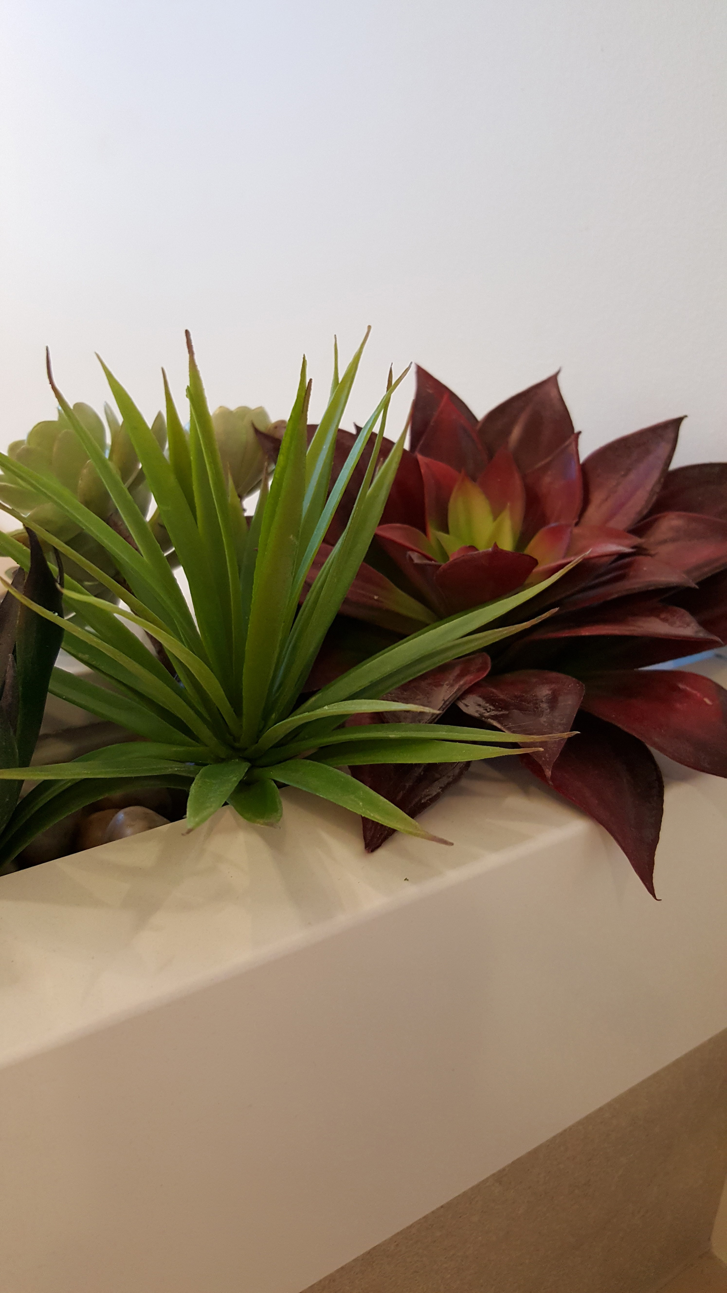Alcor Life Extension Tenant Improvement
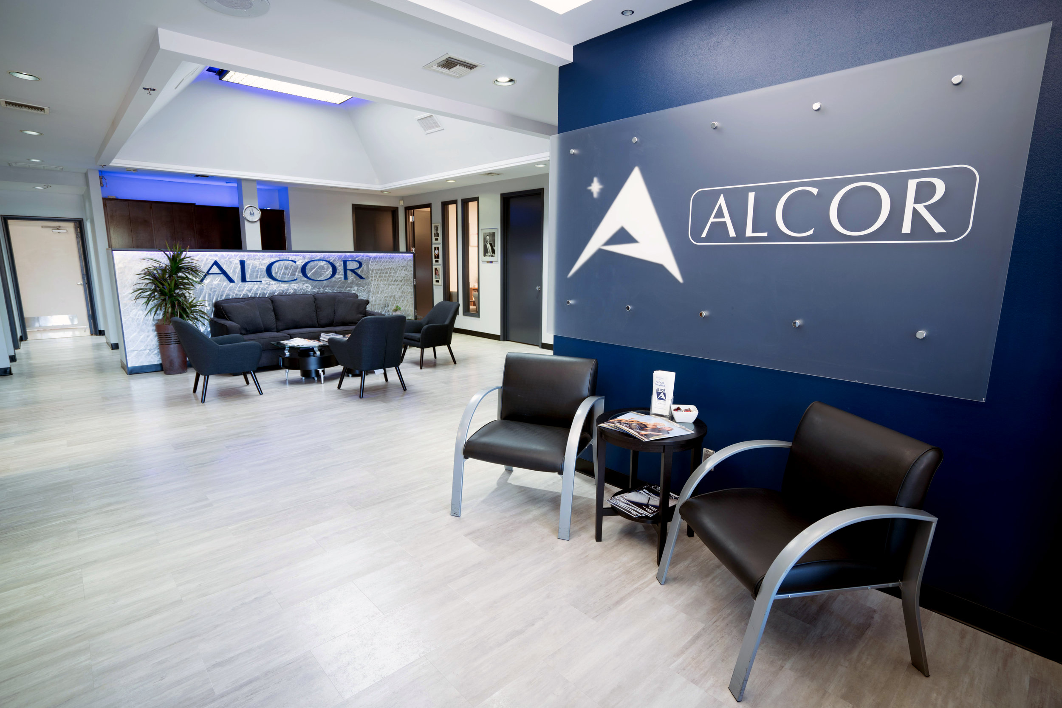
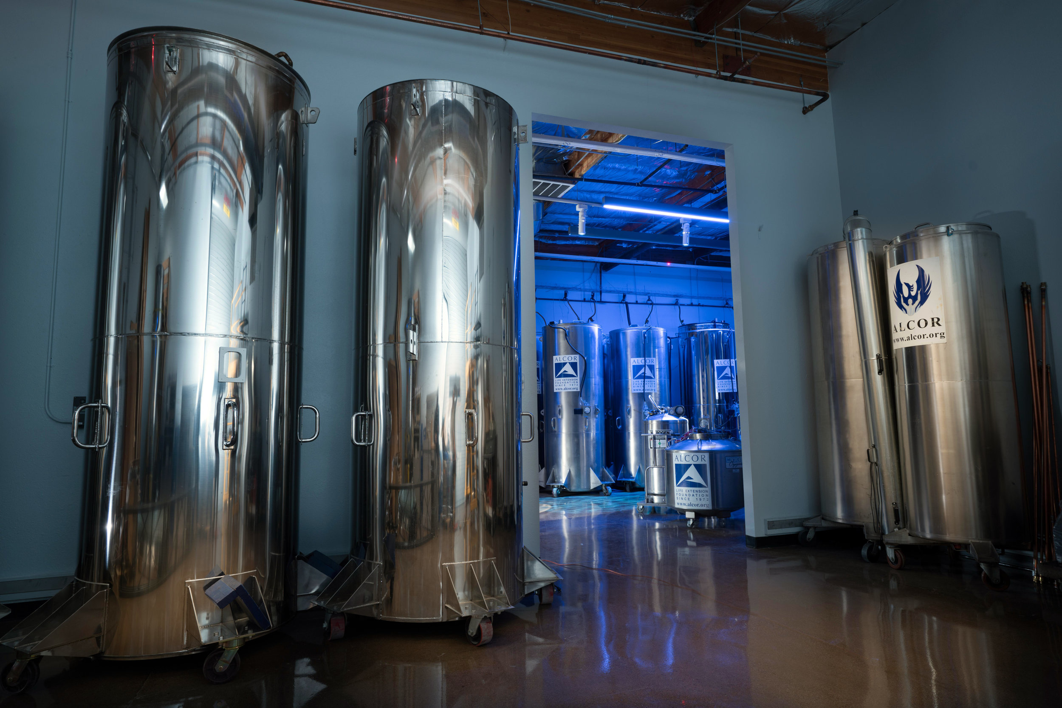
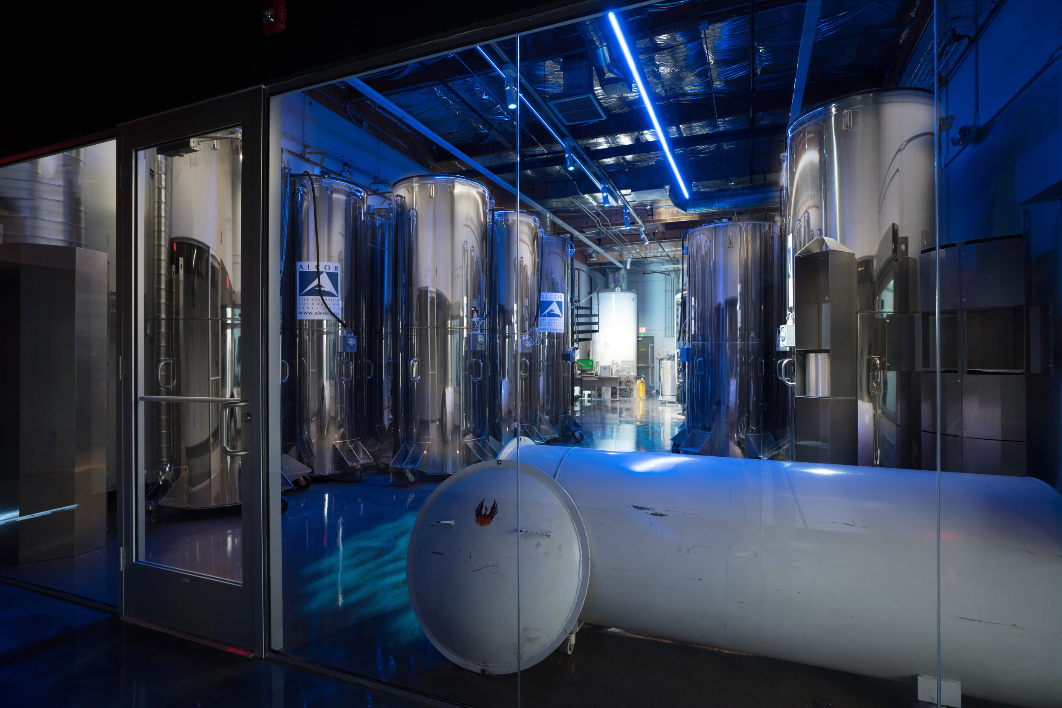
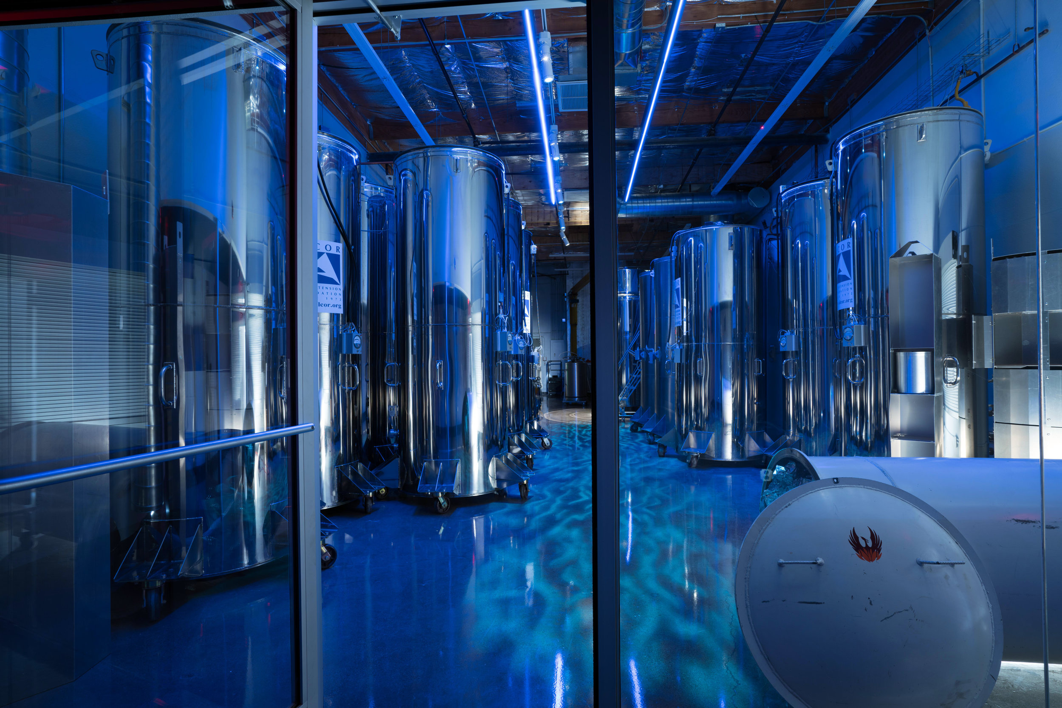
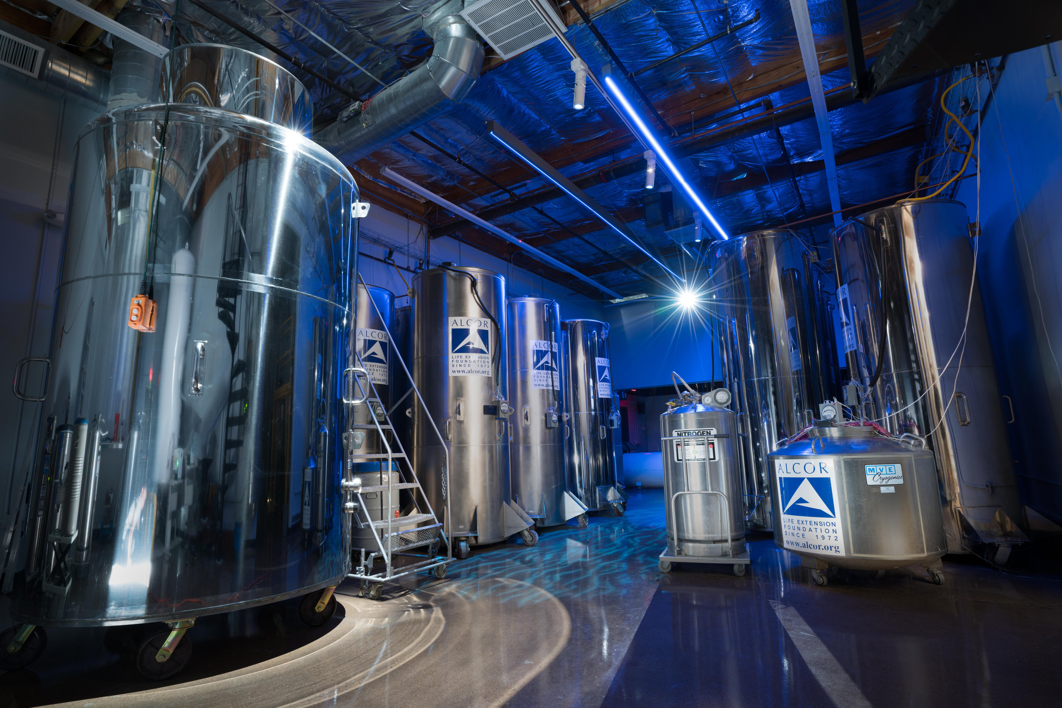

Alcor Life Extension Tenant Improvement | Scottsdale, AZ | 5,100 SF
The Alcor Life Extension Foundation is a non-profit organization and a world leader in cryonics, cryonics research, and cryonics technology. Cryonics is the science of using ultra-cold temperature to preserve human life with the intent of restoring good health when technology becomes available.
Amenities
Patient care bays
Reception and lobby area
Upgraded finishes
Public observation spaces
Administration offices
Services
Architectural and engineering design
Construction administration
Scottsdale Center for Women's Health


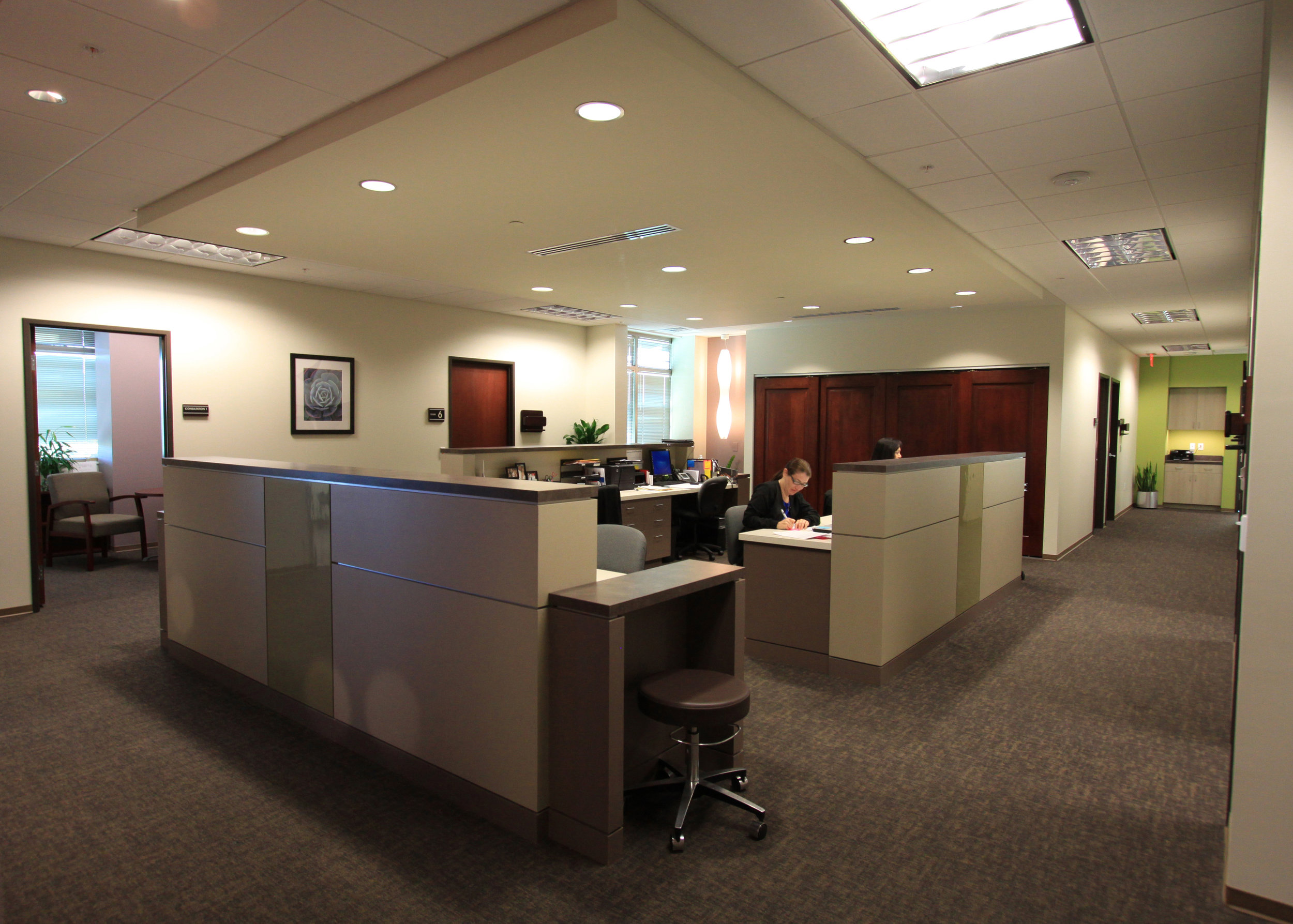

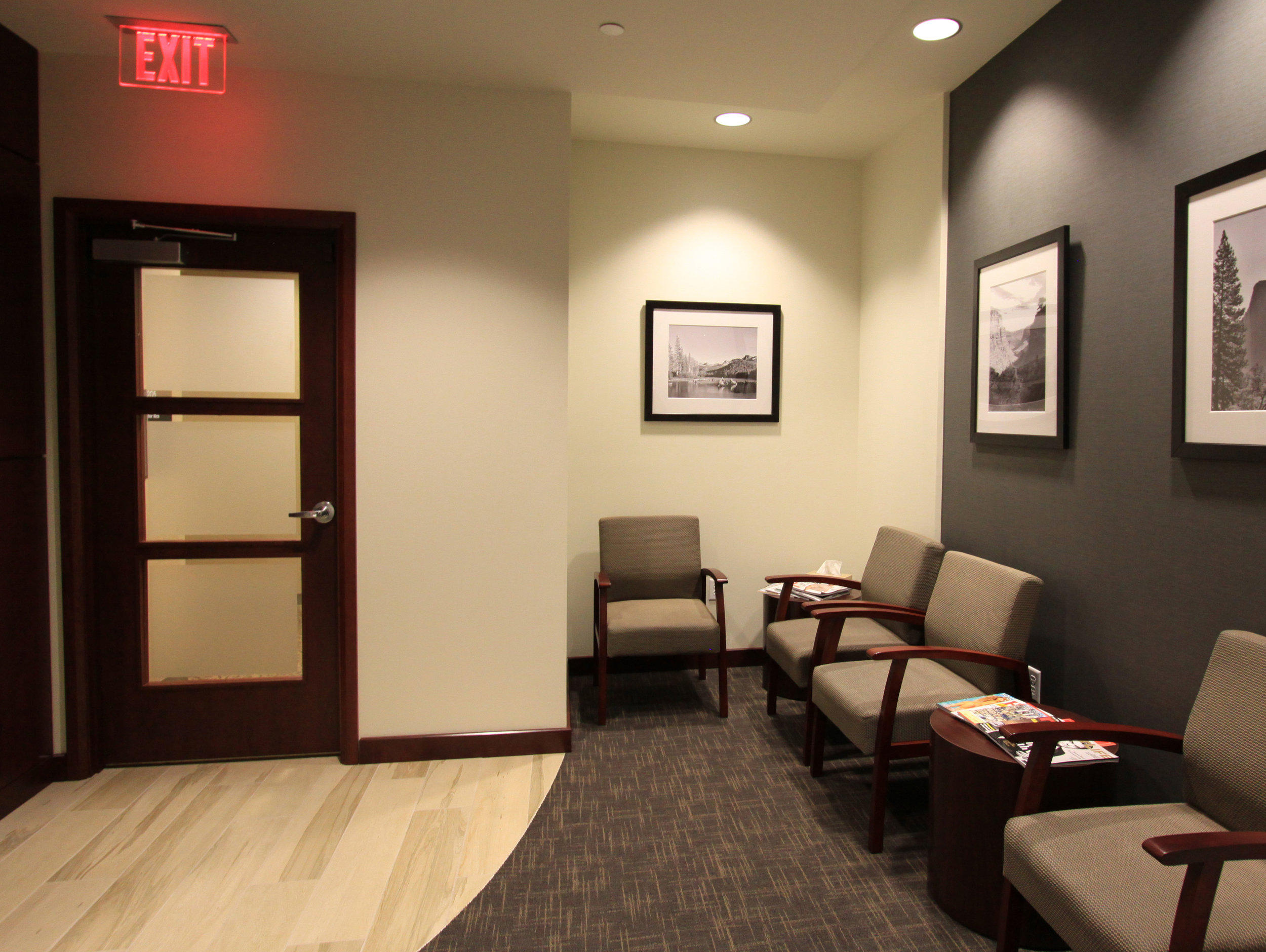
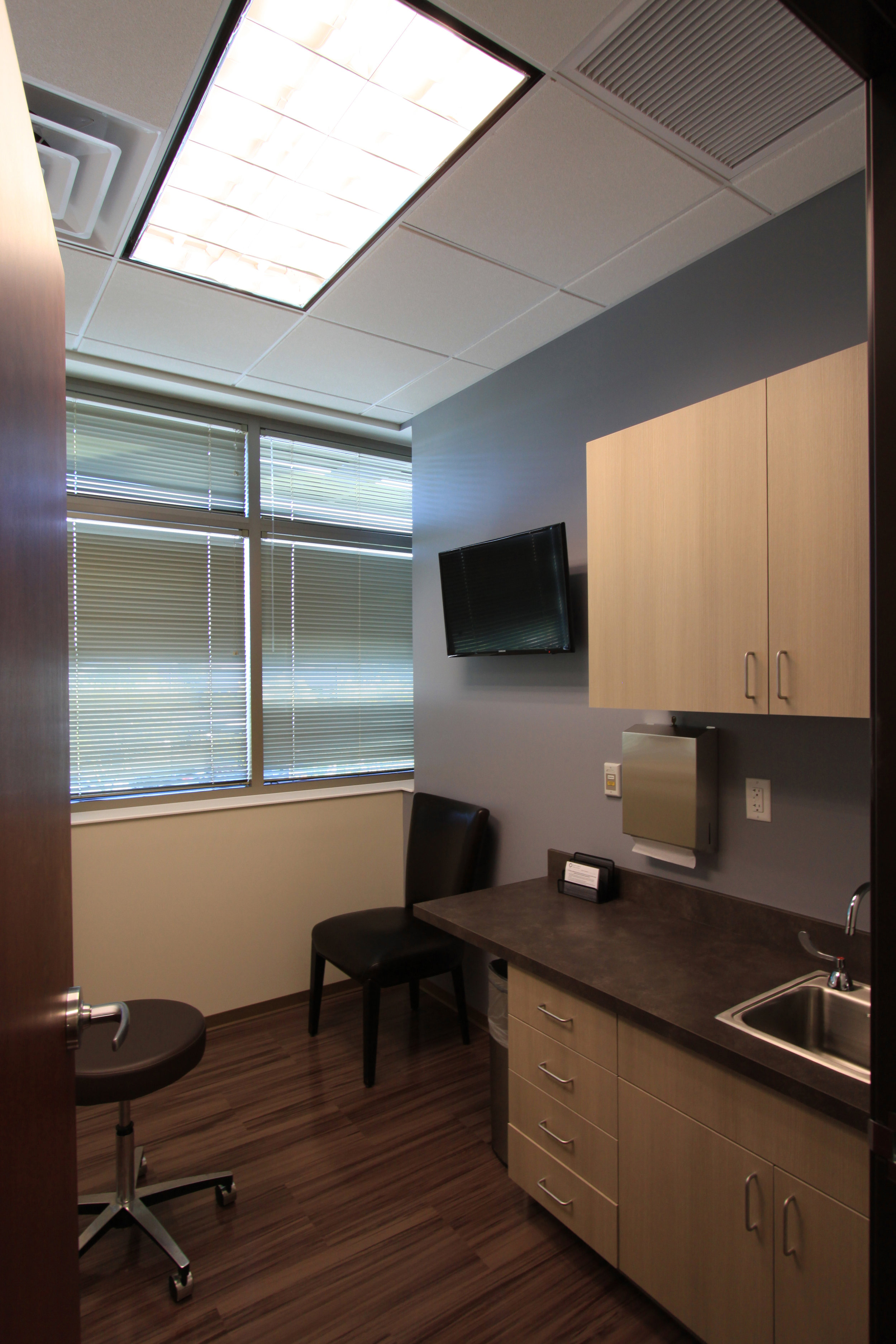
Scottsdale Center for Women's Health Tenant Improvement | Scottsdale, AZ | 7500 SF
This project encompassed two distinct suites with shared amenities. The women's suite and the men's suite have individual entry doors and waiting areas, but share staff at reception station.
Amenities
Dedicated exam rooms
Restrooms
Nurses station
Administrative offices
Storage space
Laboratories
Server and breakrooms
Surgical suites
Recovery areas
Consultation rooms
Reception and waiting area
Services
Architecture and engineering design
Interior design
Design element development
FF&E selections (furniture, artwork, accessories, lighting, and finishes)
Advanced Foot & Ankle Specialists

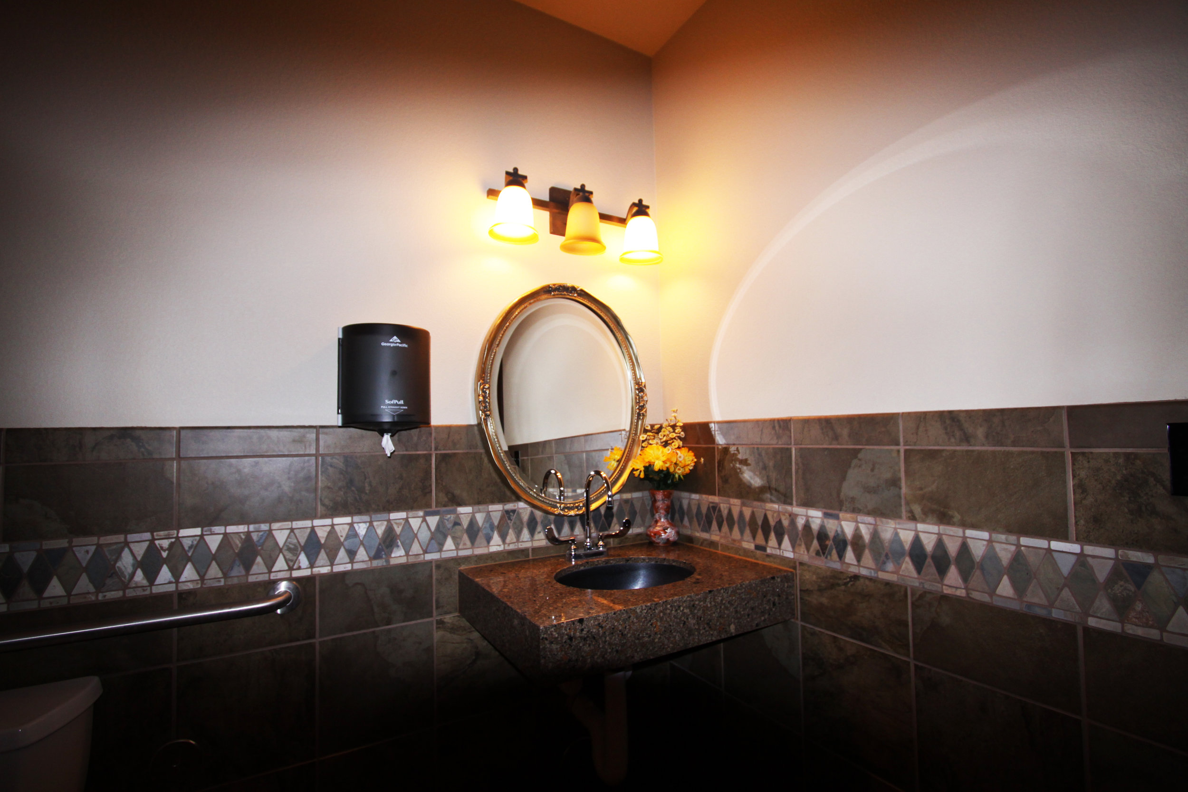
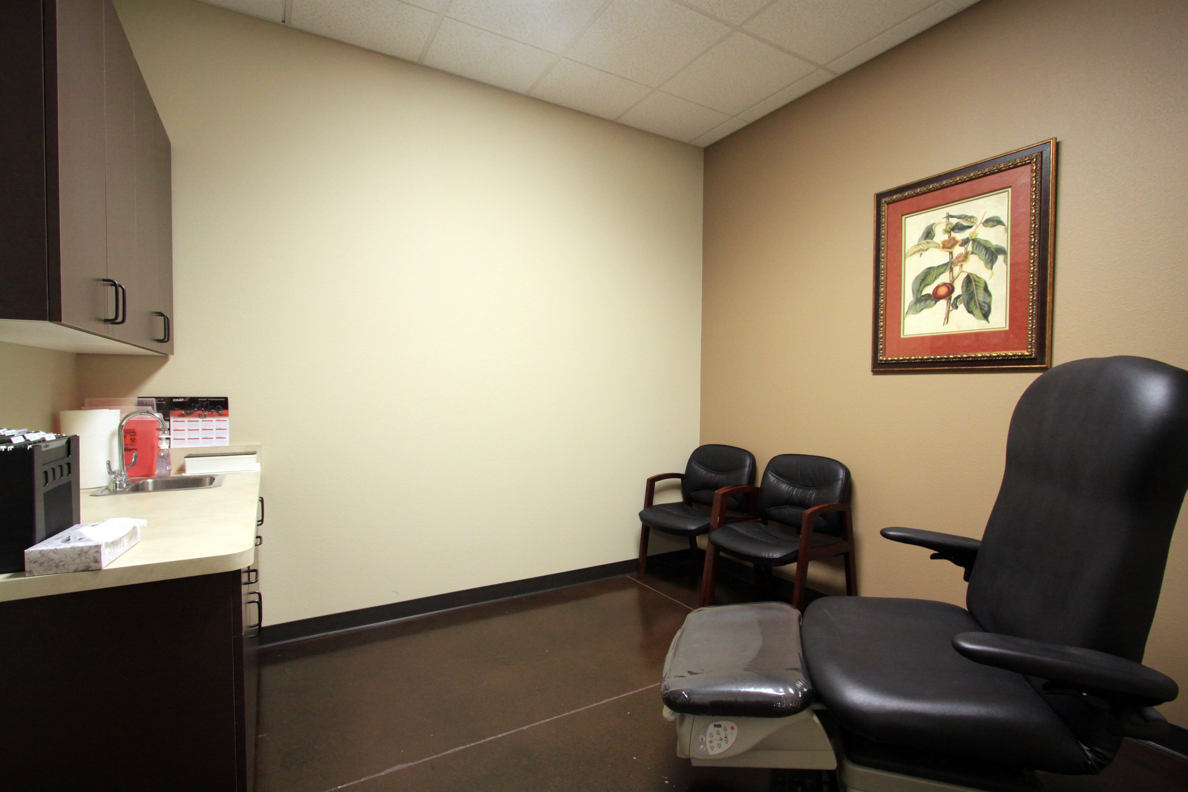

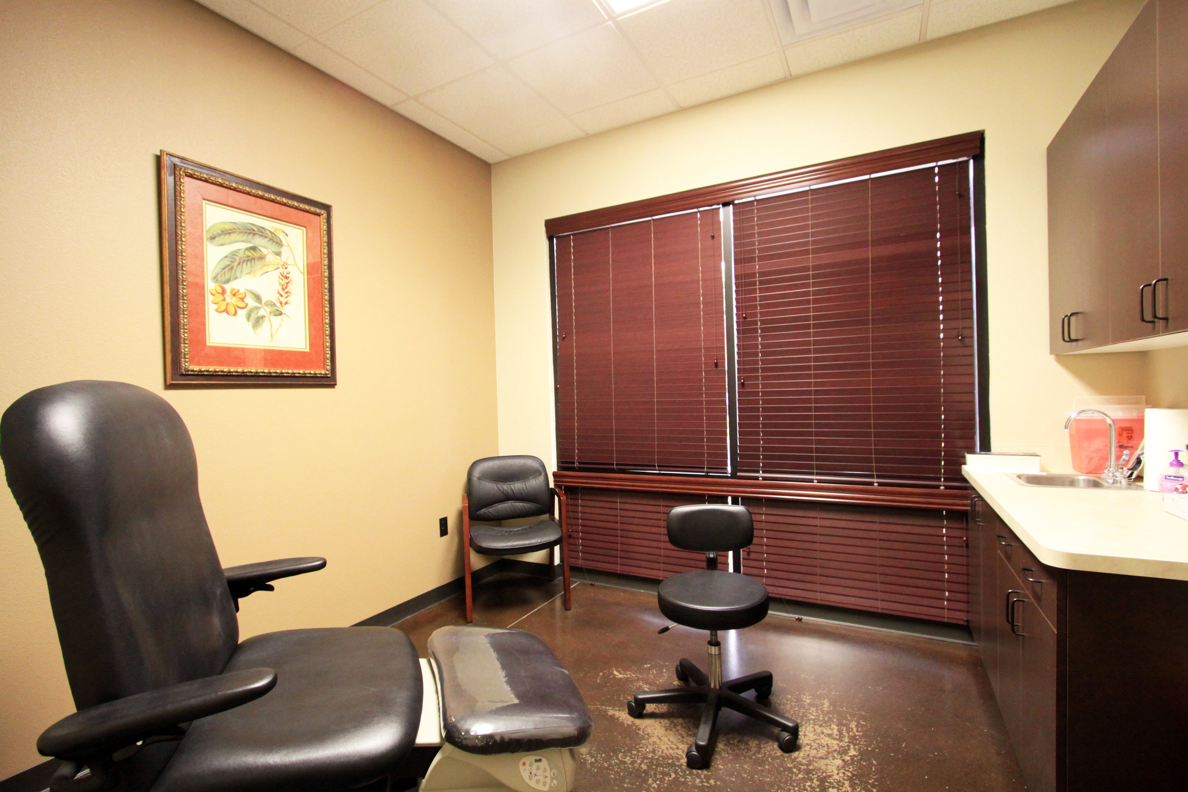
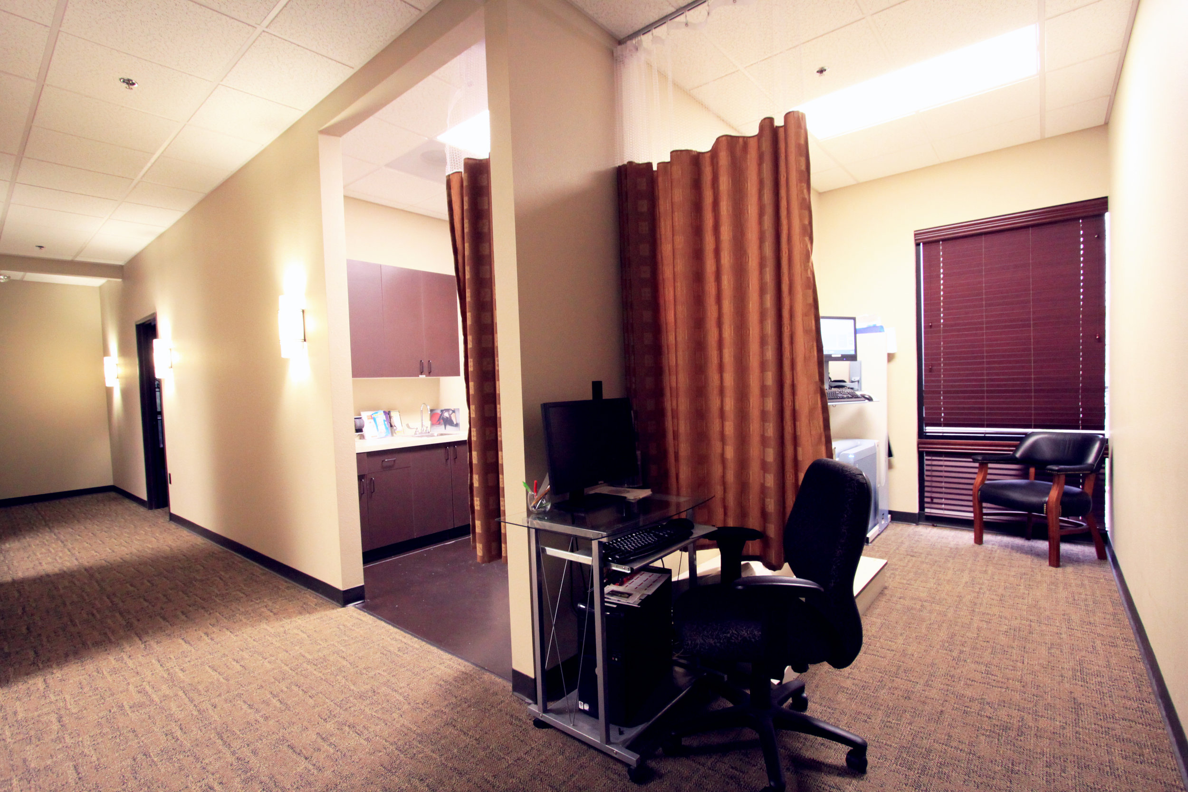
Advanced Foot & Ankle Specialists | Gilbert, AZ | 4,500 SF
This high-end podiatry office was a tenant improvement within an existing gray shell building.
Amenities
Reception and waiting area
Dedicated exam rooms
Restrooms
Nurses station
Procedure rooms
Administrative and executive offices
Services
Architecture and engineering design
Project Management
Interior design
Finish and materials selection
Construction administration
Synergy Rehabilitation & Wellness Center

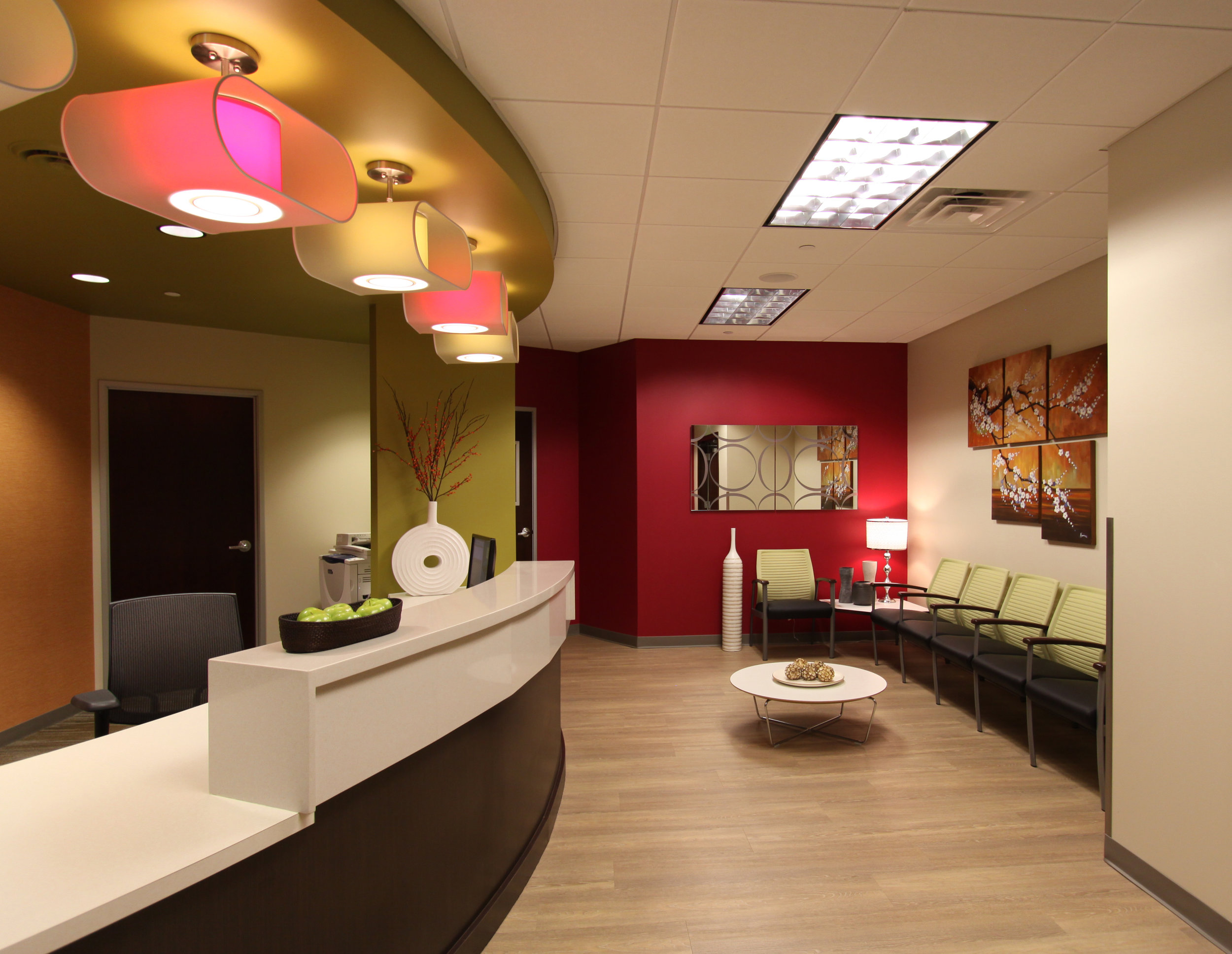

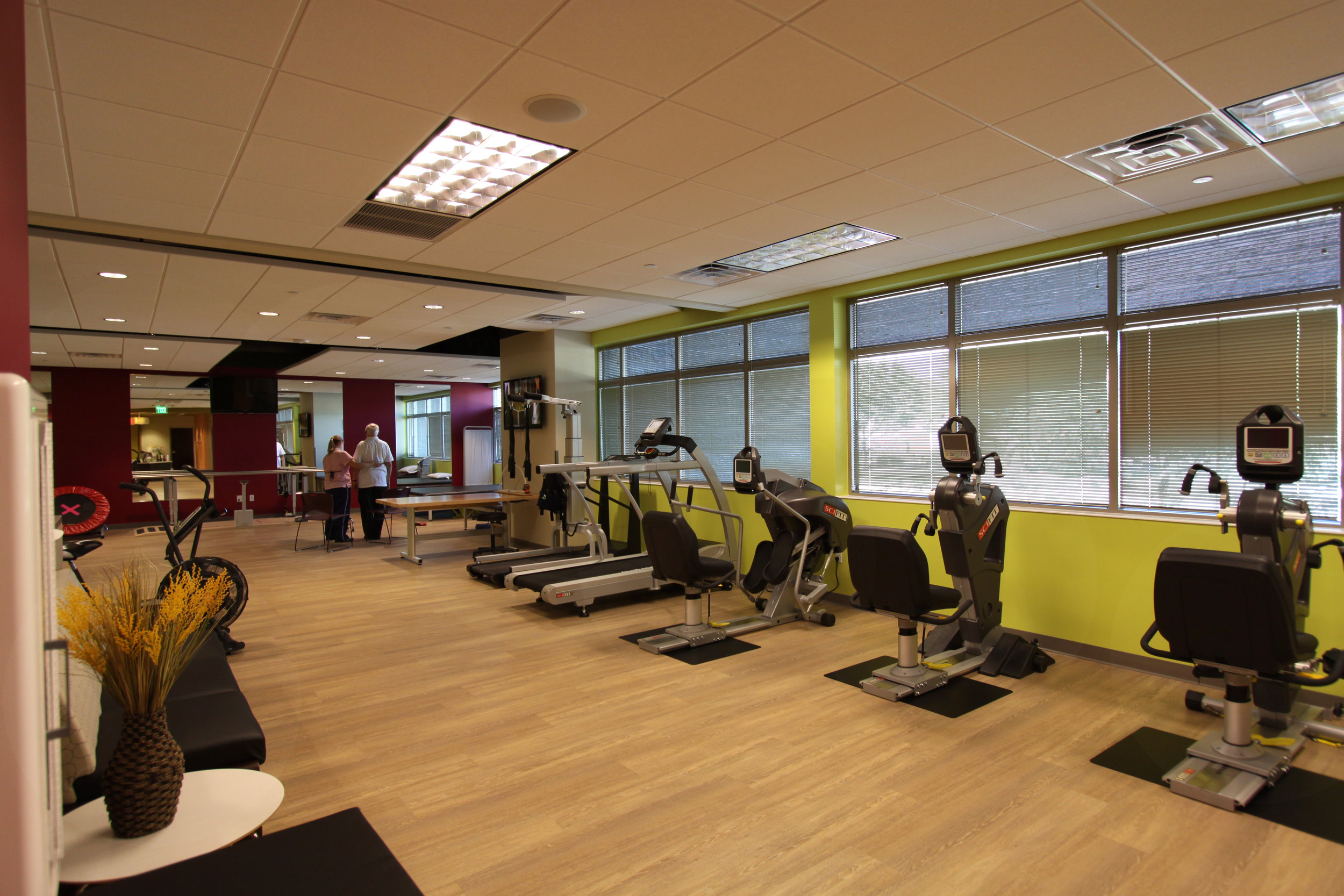
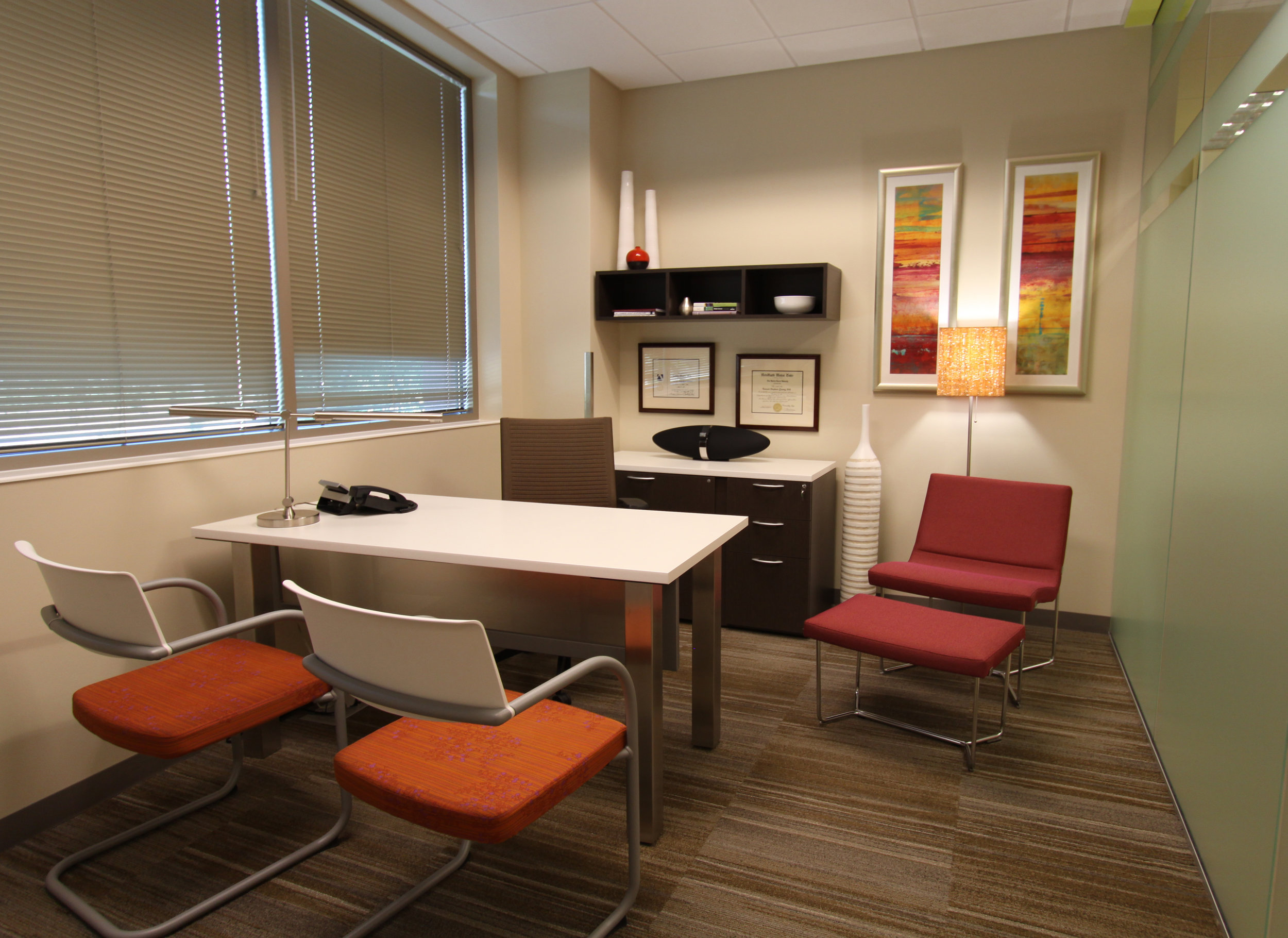


Synergy Rehabilitation & Wellness Center | Scottsdale, AZ | 4,100 SF
Synergy Rehabilitation & Wellness Center is a 4,000 SF physical therapy office that serves those in need of physical therapy with three exam rooms, a physical therapy open area/lounge, as well as four physician’s offices. Deutsch provided design layouts as well as furniture, equipment, lighting, and interior layouts for Synergy Rehabilitation & Wellness Center to help Dr. Quang and associates realize their ambitions towards their ideal office environment.
Related Projects
Scottsdale Healthcare Infusion Center



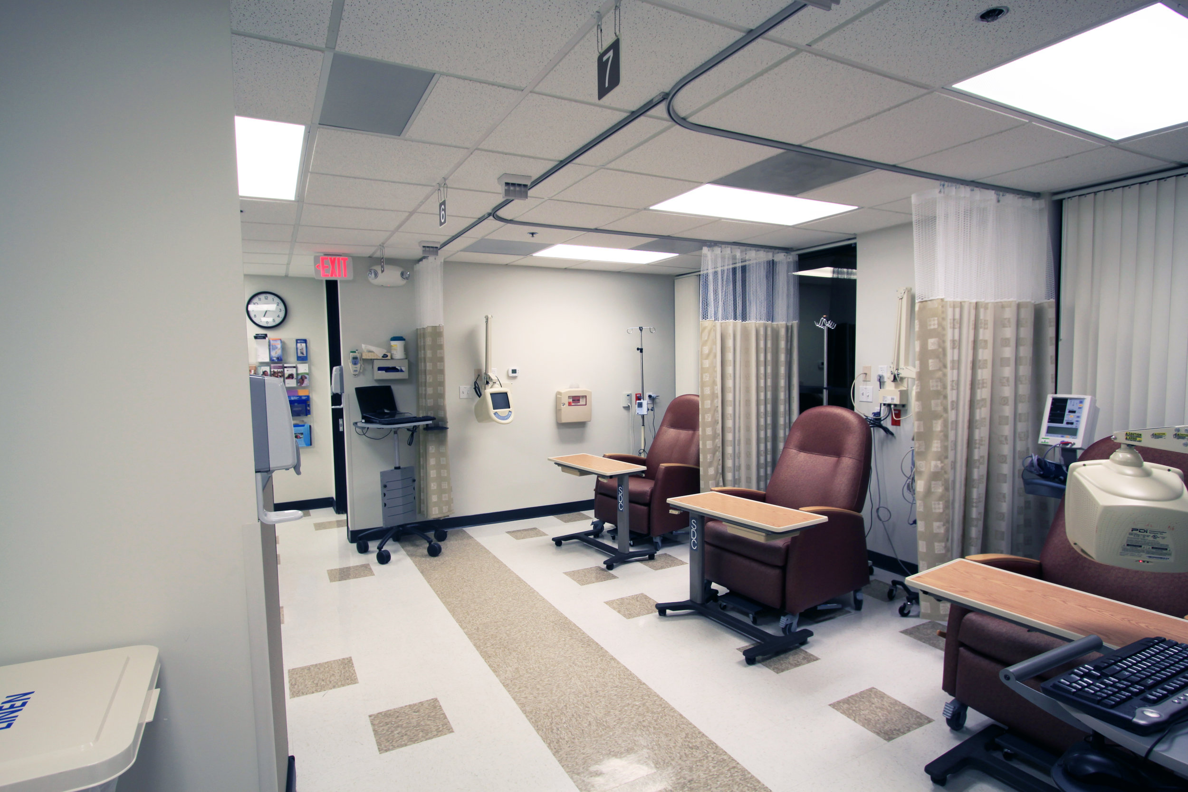

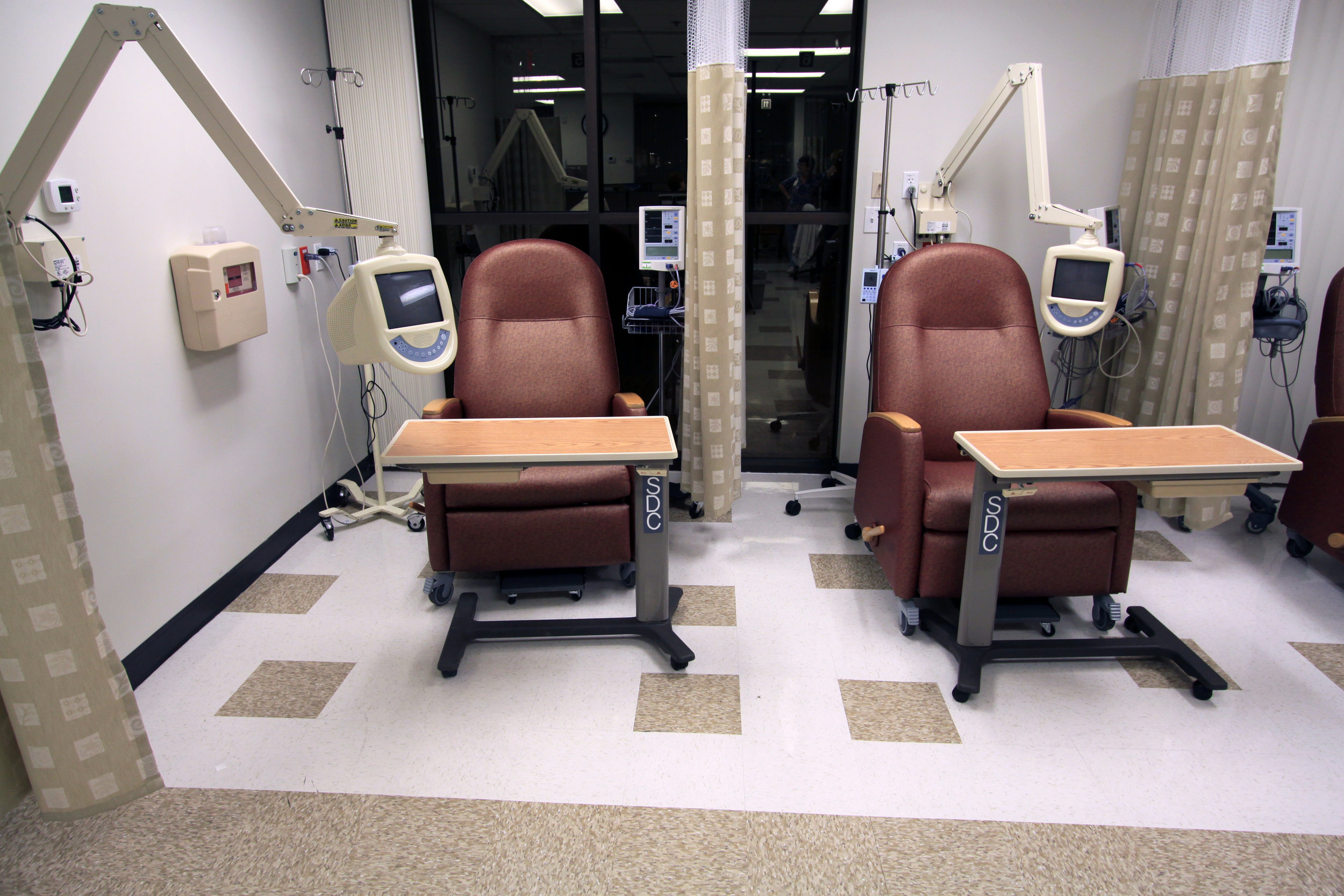
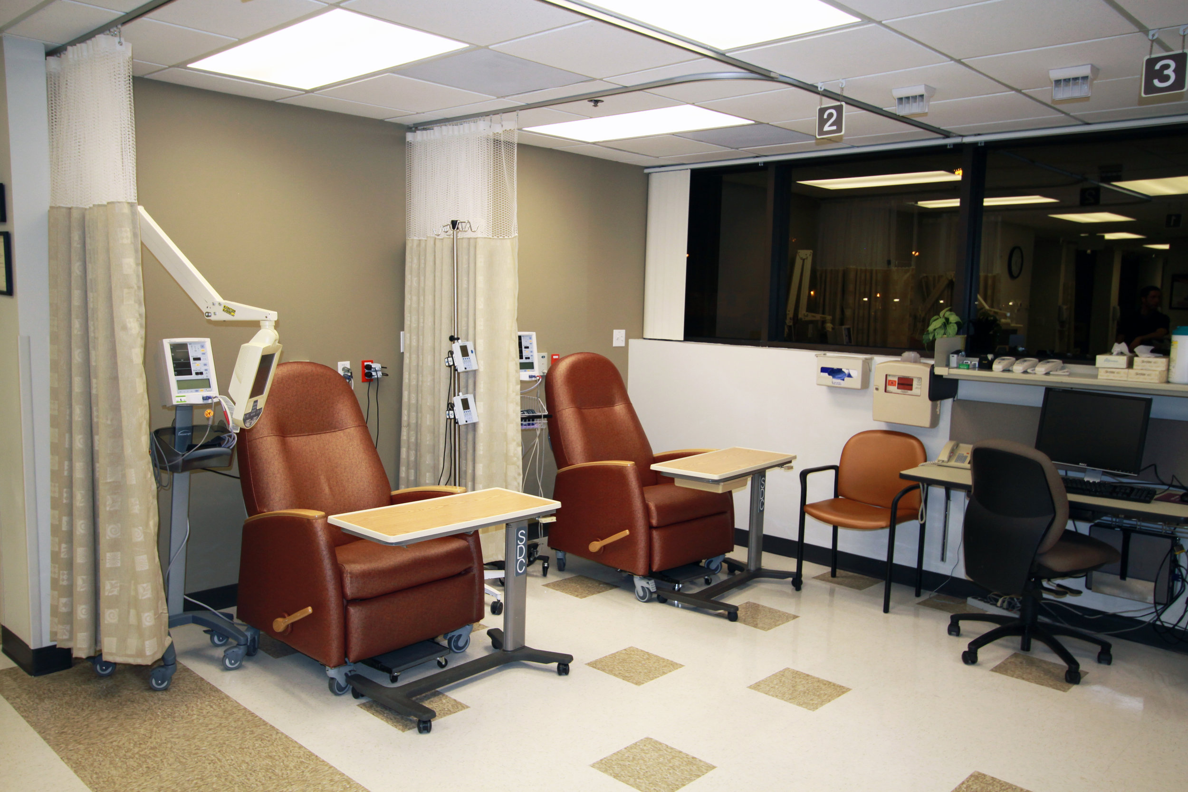
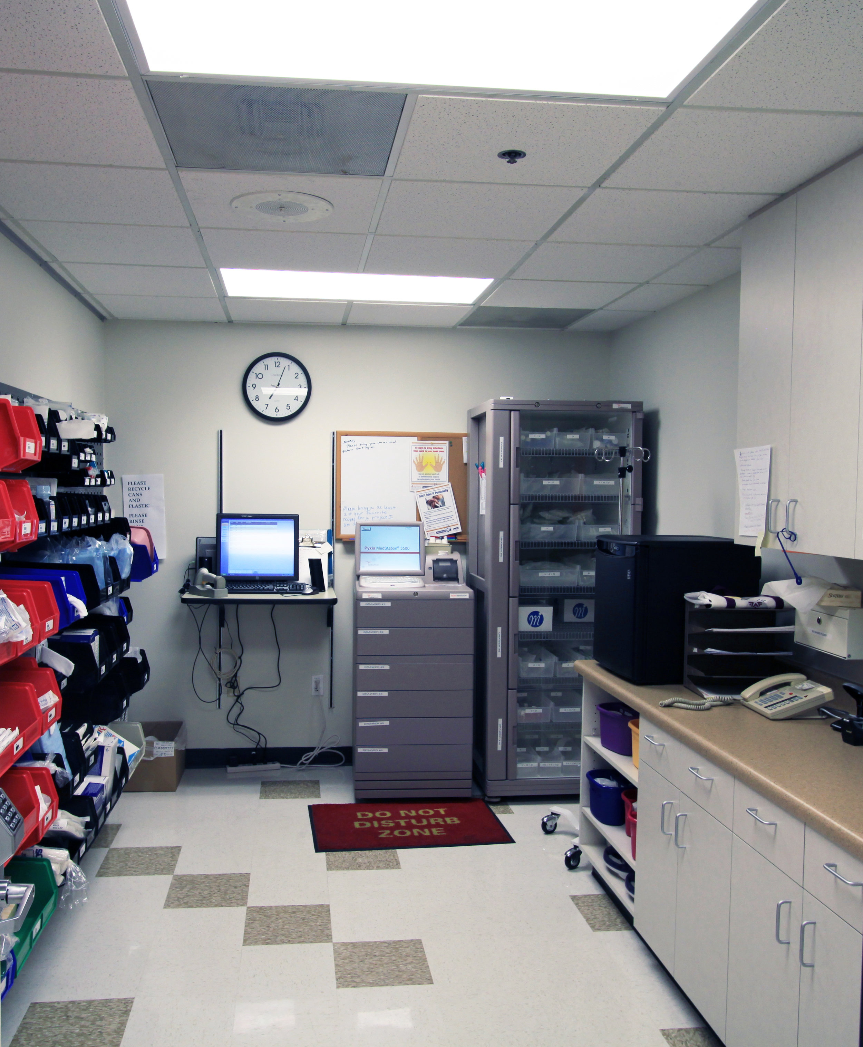
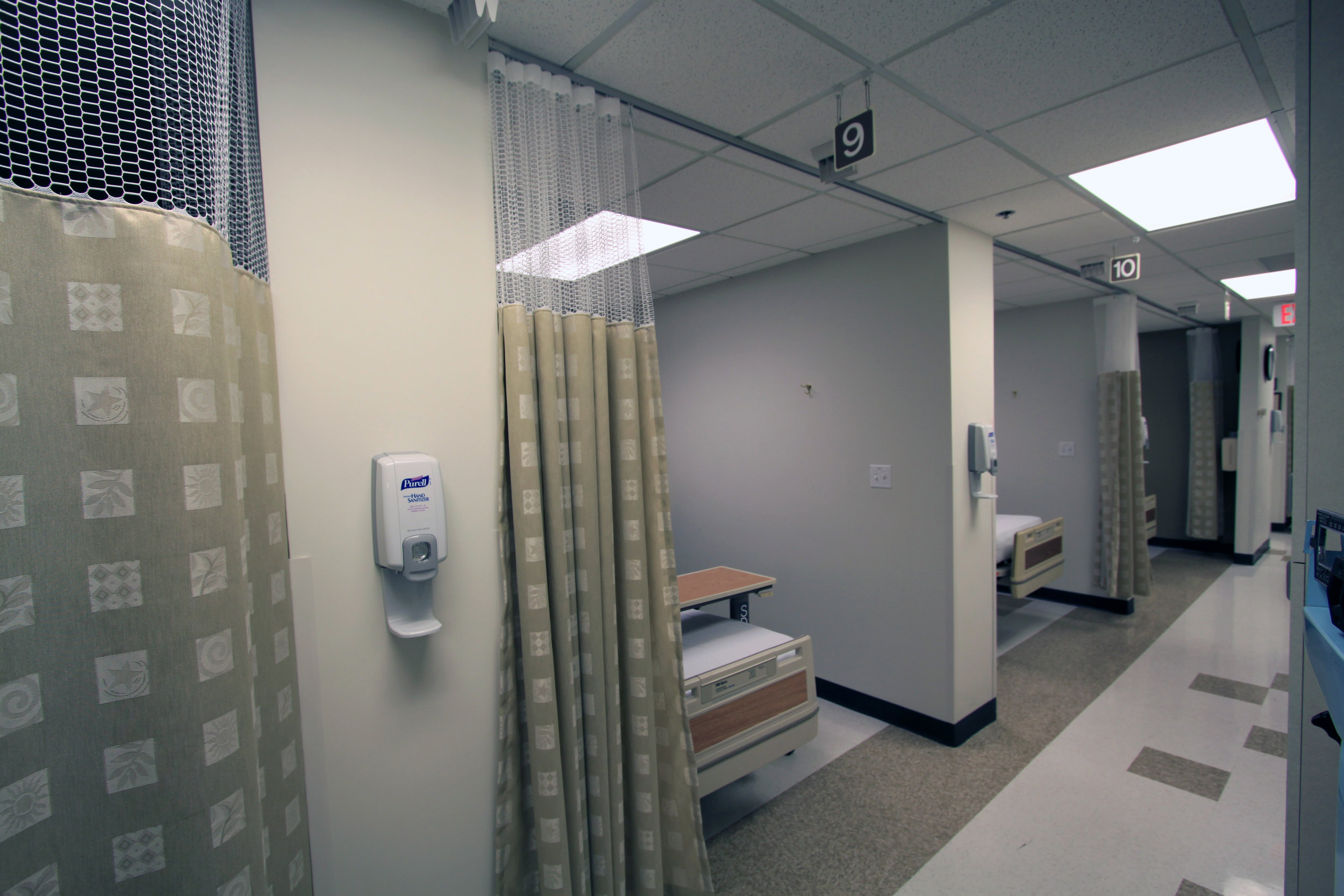
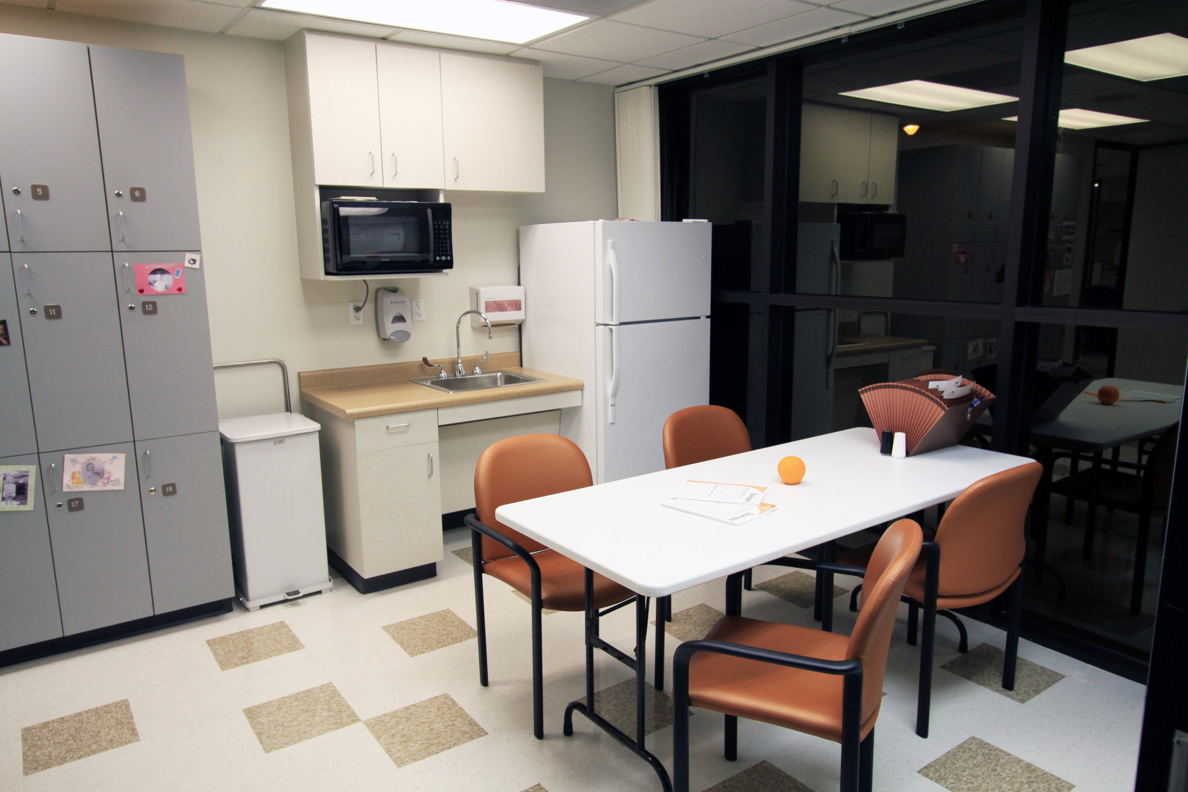
Scottsdale Healthcare Infusion Center | Scottsdale, AZ | 2,500 SF
Deutsch Architecture Group provided the tenant improvements plans and interior design services to fit within Scottsdale Healthcare standards for this 5,000 SF infusion center. This medical office building build-out with exterior courtyards was built to hospital grade finish standards.
Related Projects
OrthoArizona Mezona Expansion
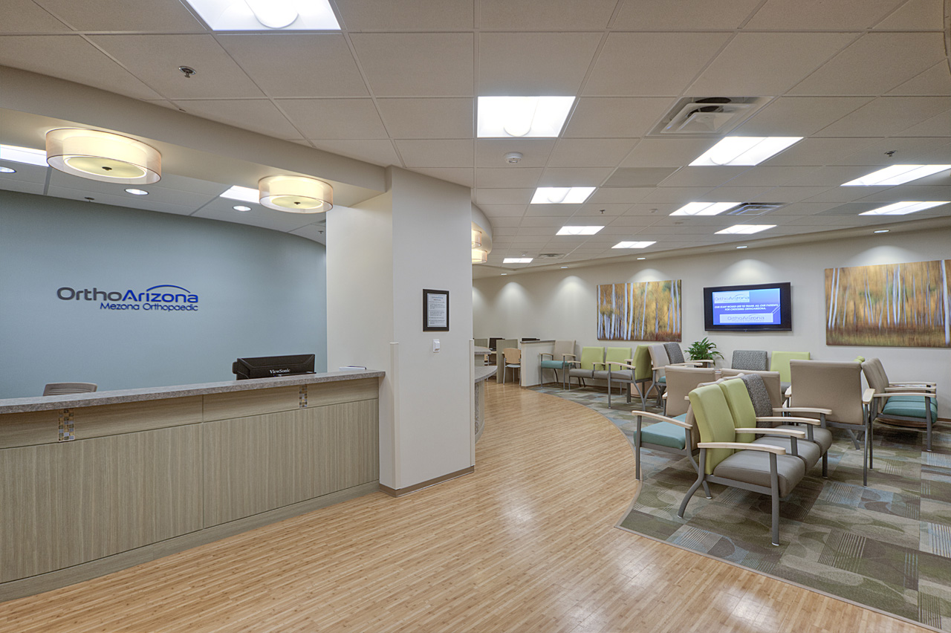

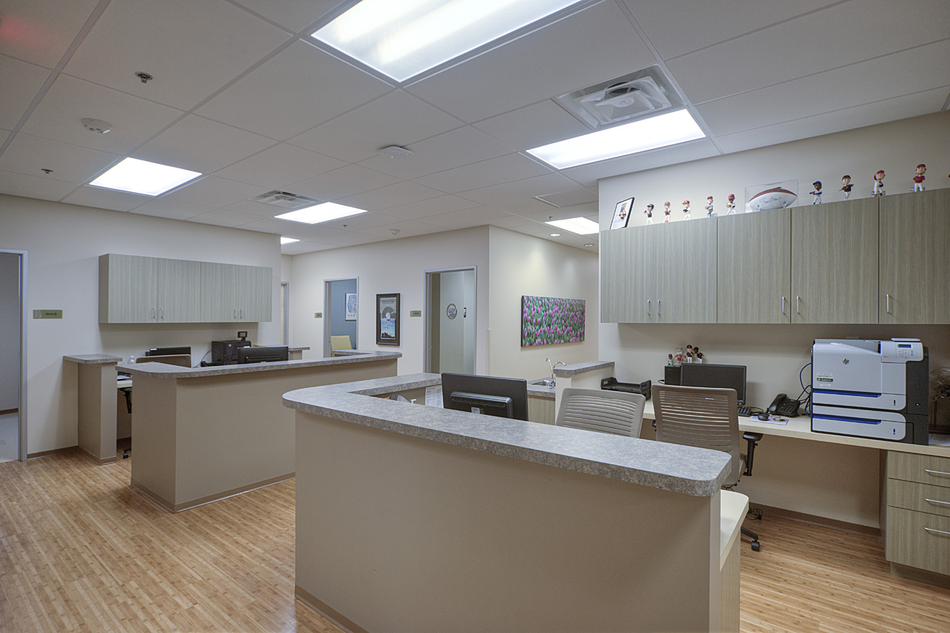


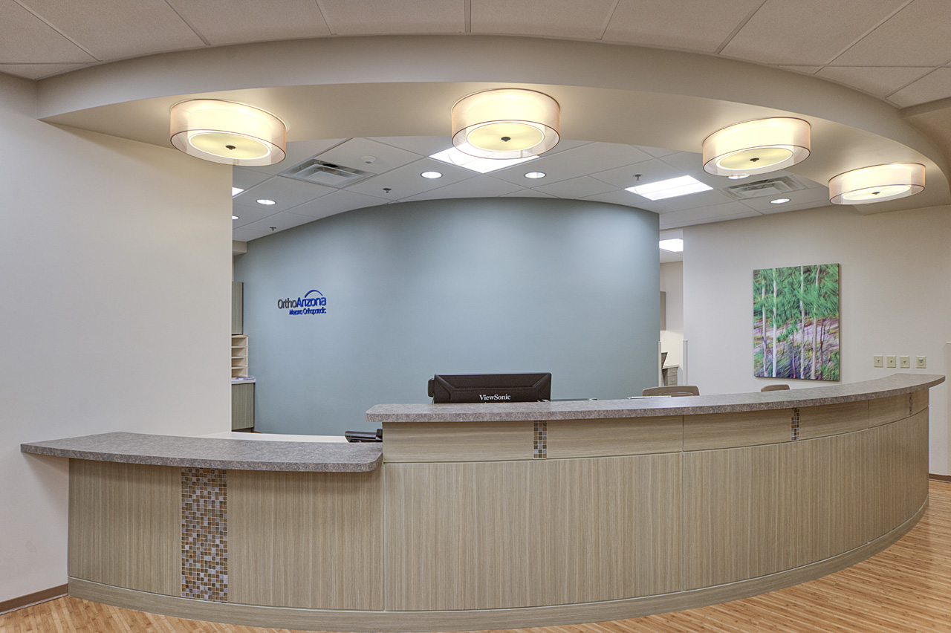
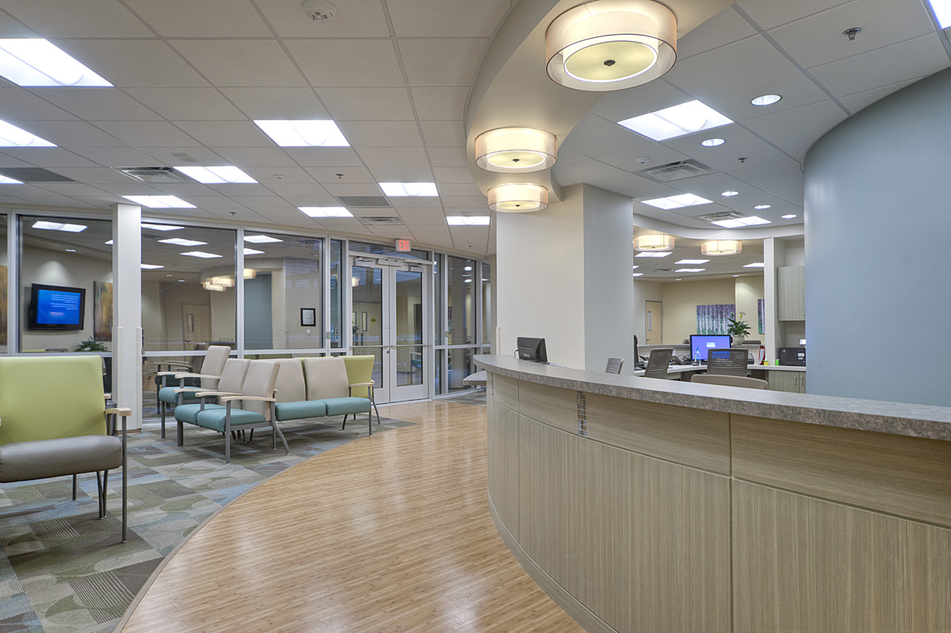
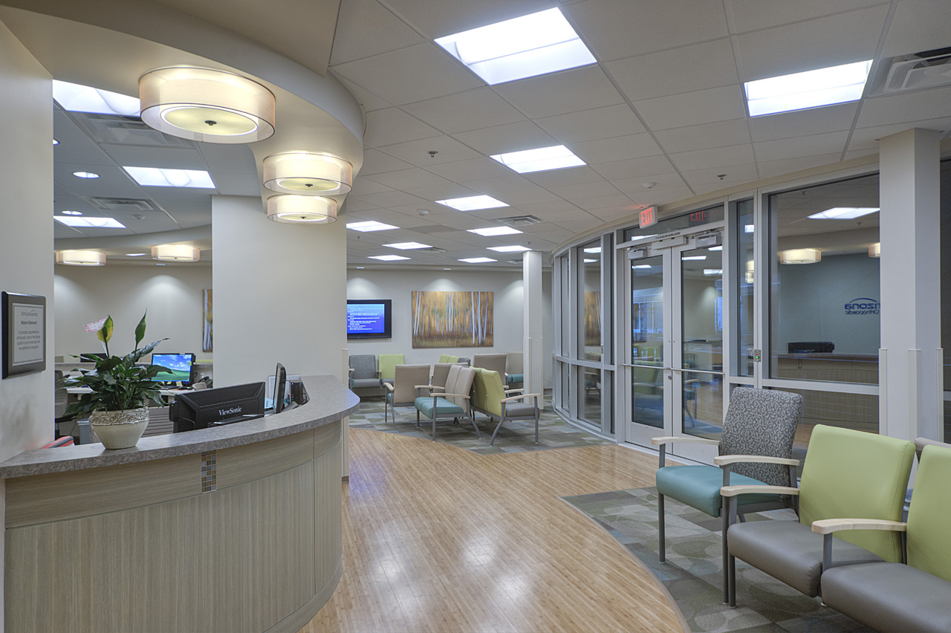

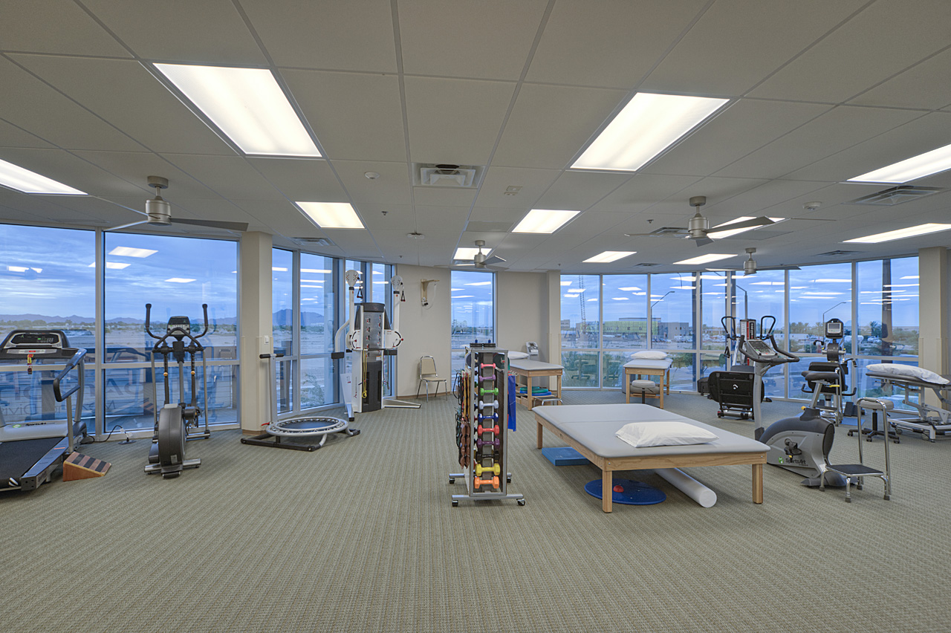
OrthoArizona mezona Expansion | Gilbert, AZ | 10,682 SF
Deutsch provided space planning and interior design services for this specialized medical office building. Surgeons specialize in sports medicine, joint replacement, arthroscopy, fractures, arthritis and general orthopedic conditions for adult and pediatric patients. The space included offices, consultation rooms, x-ray room, and fitness area.
Related Projects
Fertility Treatment Center
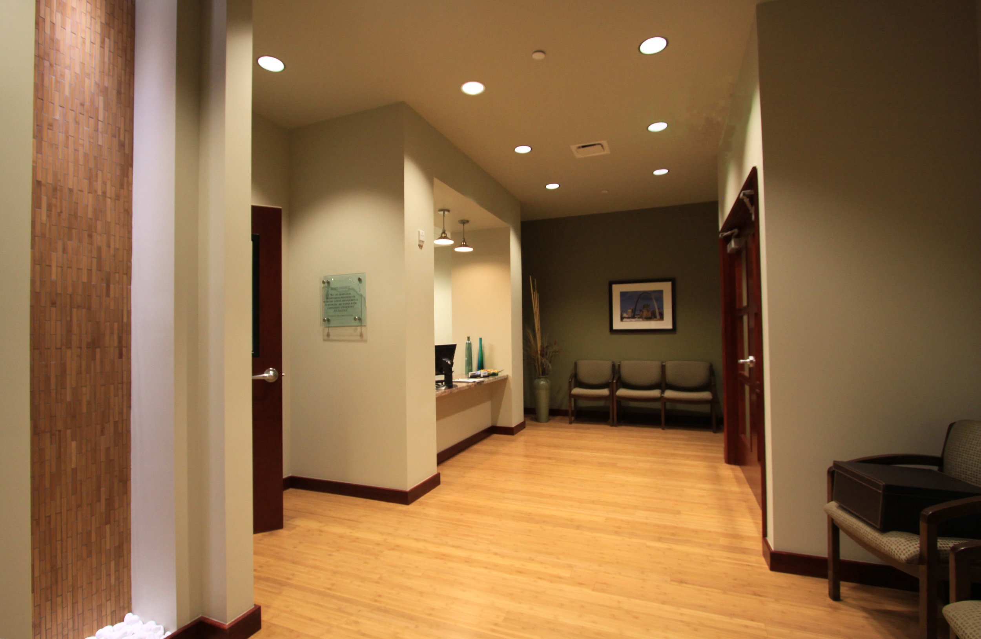
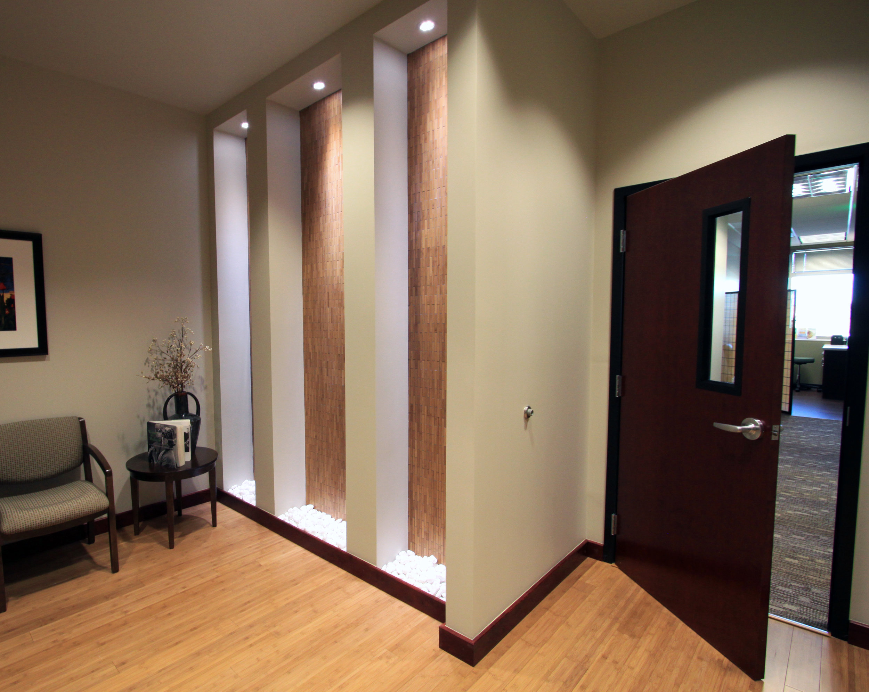
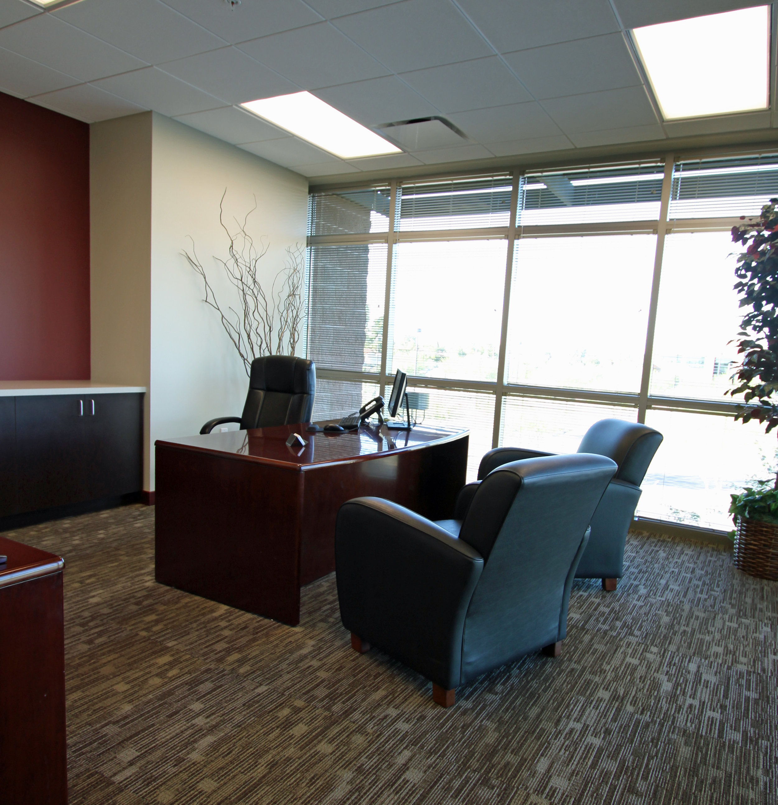
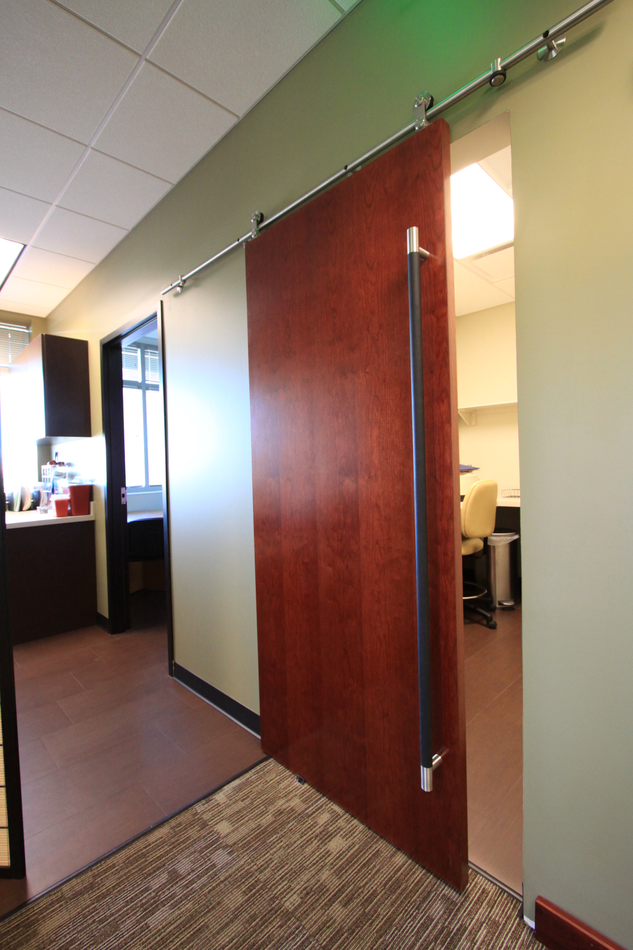
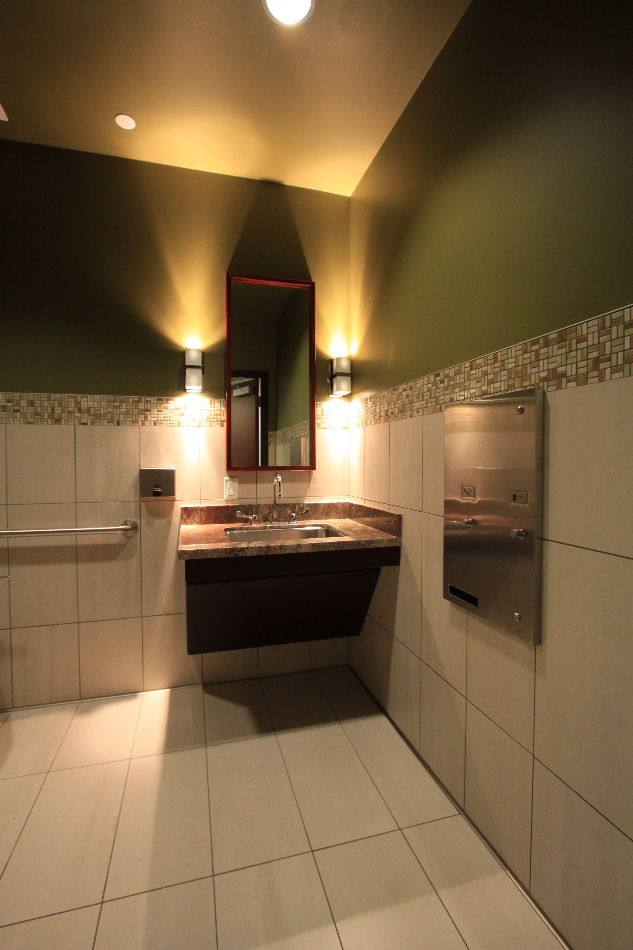
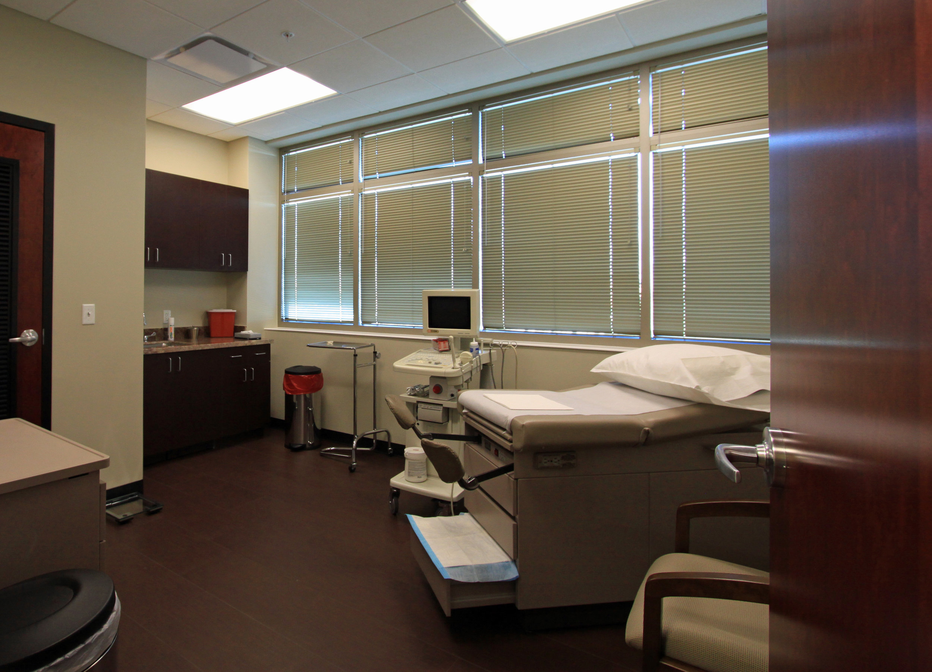
Fertility Treatment Center | Scottsdale, AZ | 2,476 SF
Deutsch provided the Fertility Treatment Center with interior design services and construction documents for 2,476 SF of medical office space.
Related Projects
Dr. Pang Varicose Vein Treatment Center
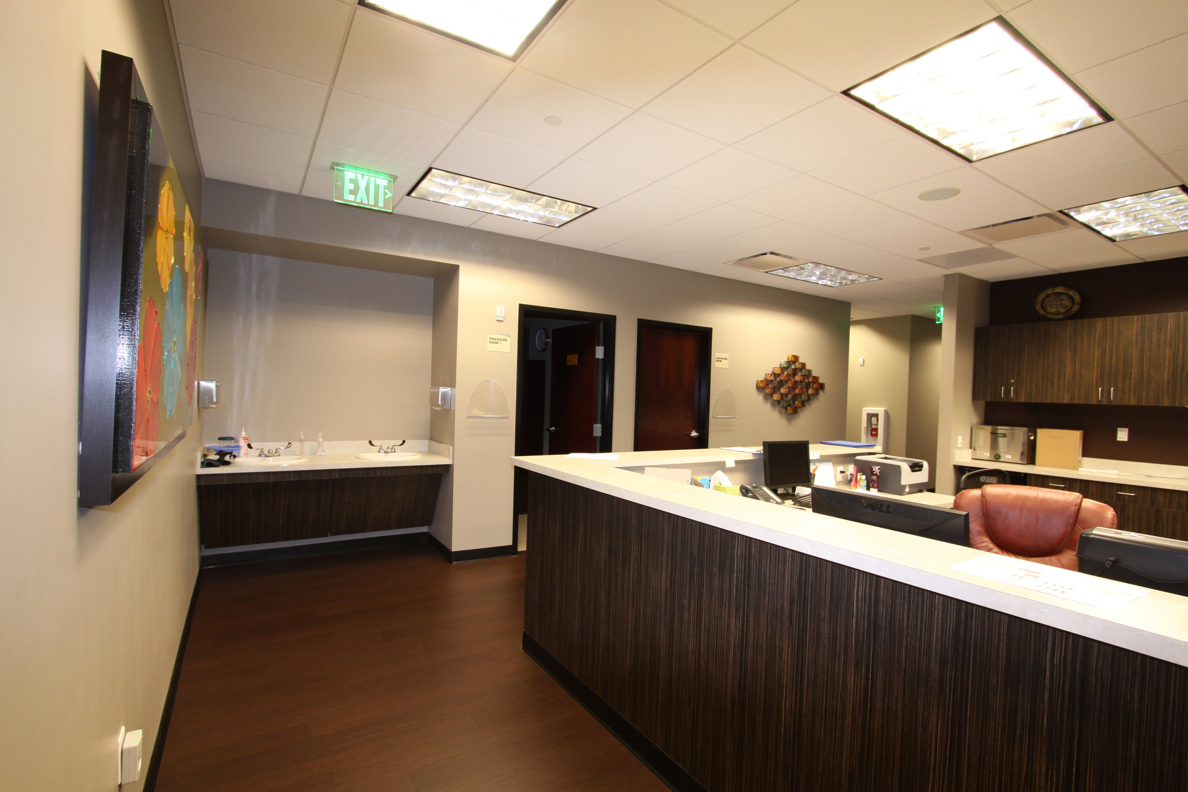

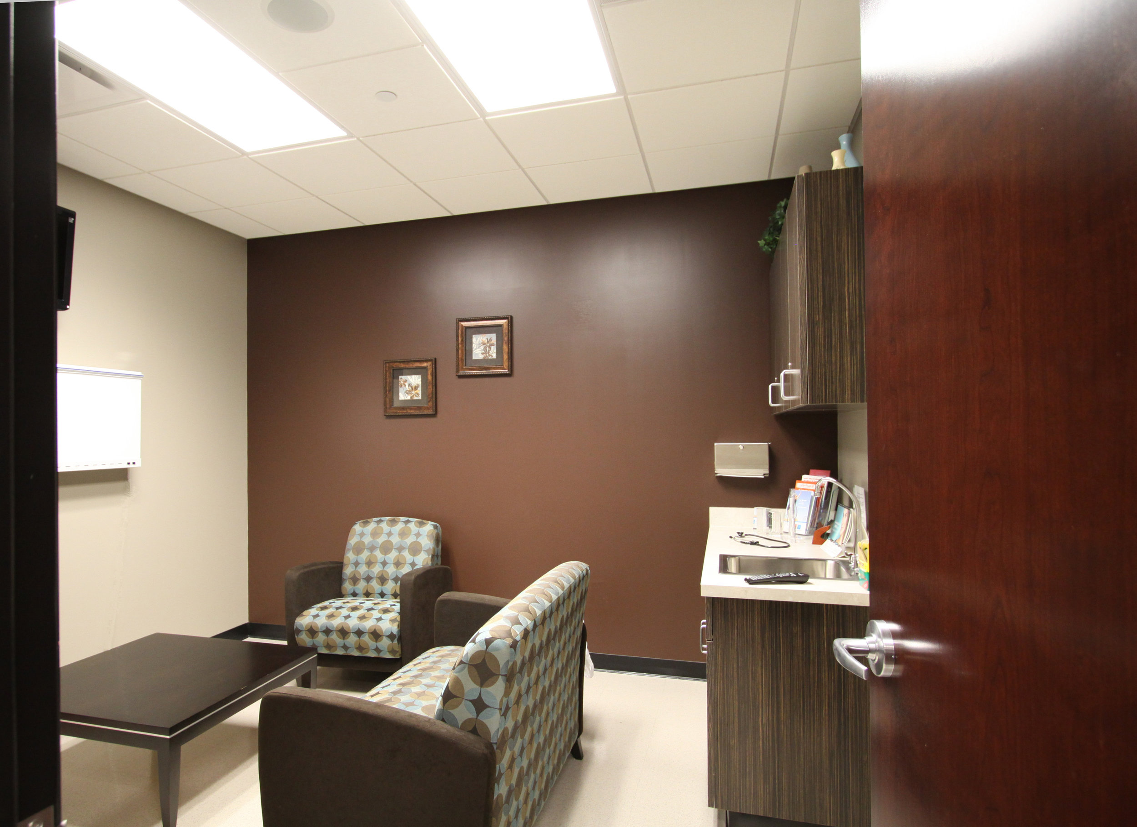
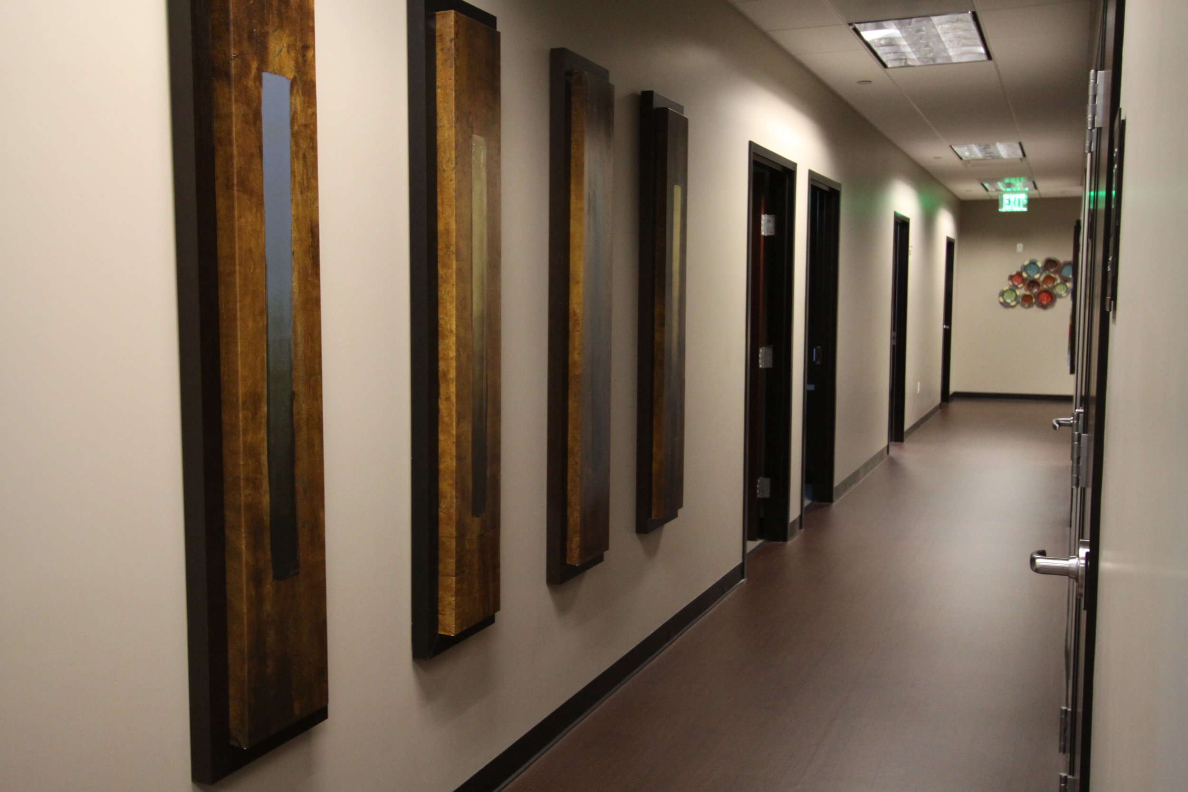

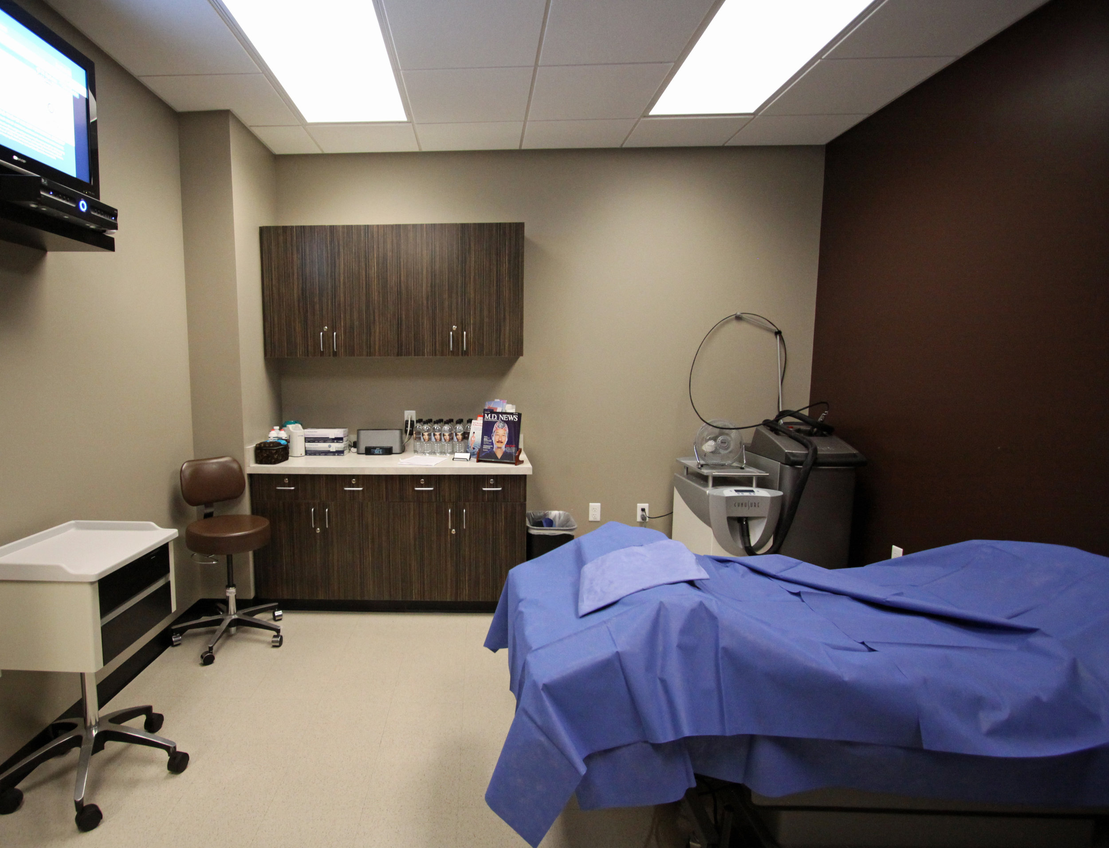
Dr. Pang Varicose Vein Treatment Center | Scottsdale, AZ | 5,000 SF
Deutsch Architecture Group provided interior design and construction documentation services for this 5,000 SF medical suite that occupies an existing shell space. This vascular physician was one of the first suites to be built off the main corridor in this new speculative medical facility. The impression of this suite and the finishes utilized will set the tone for the remainder of the suites and tenants.
Related Projects
Parson Plastic Surgery and Skin Center


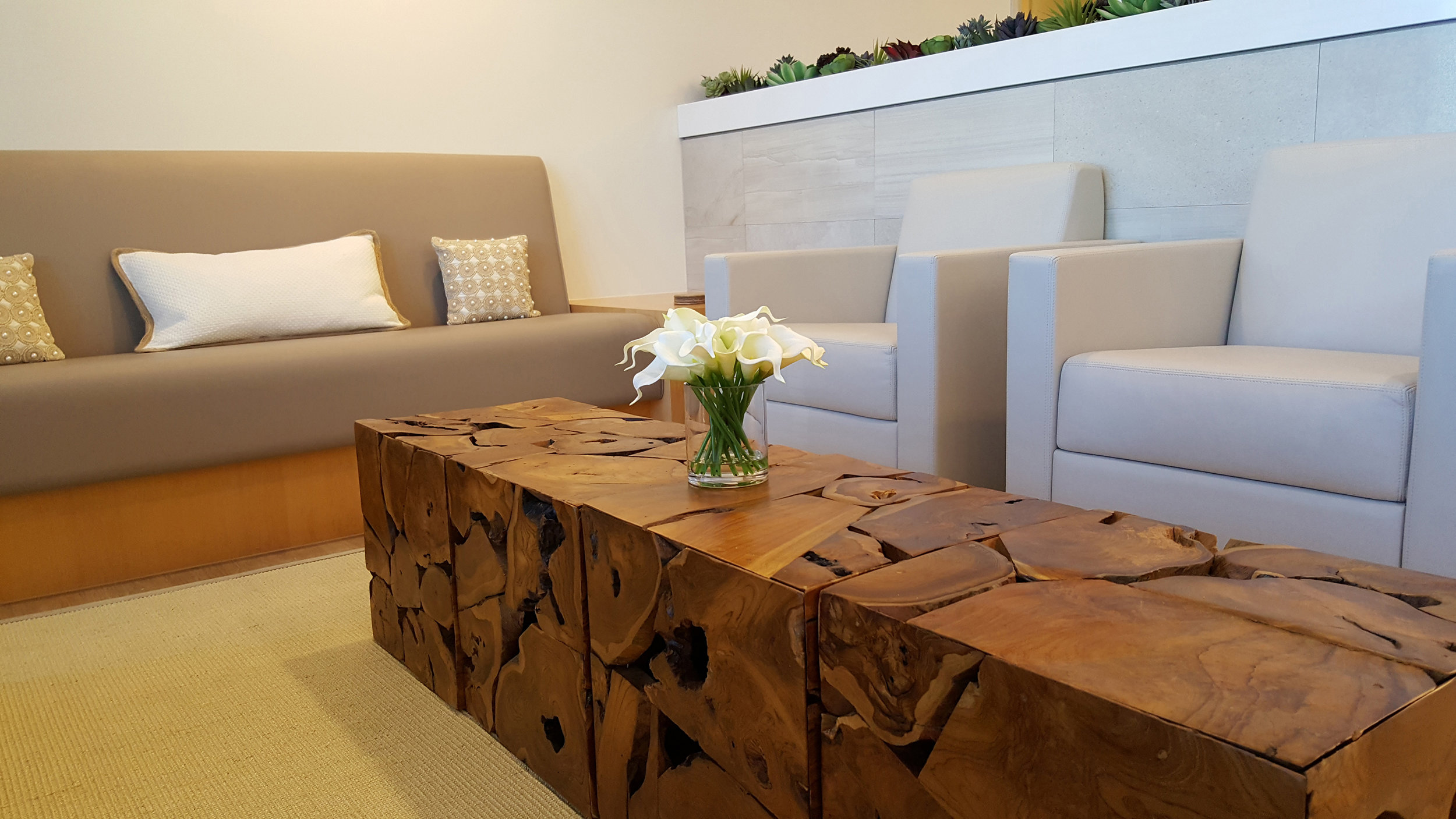
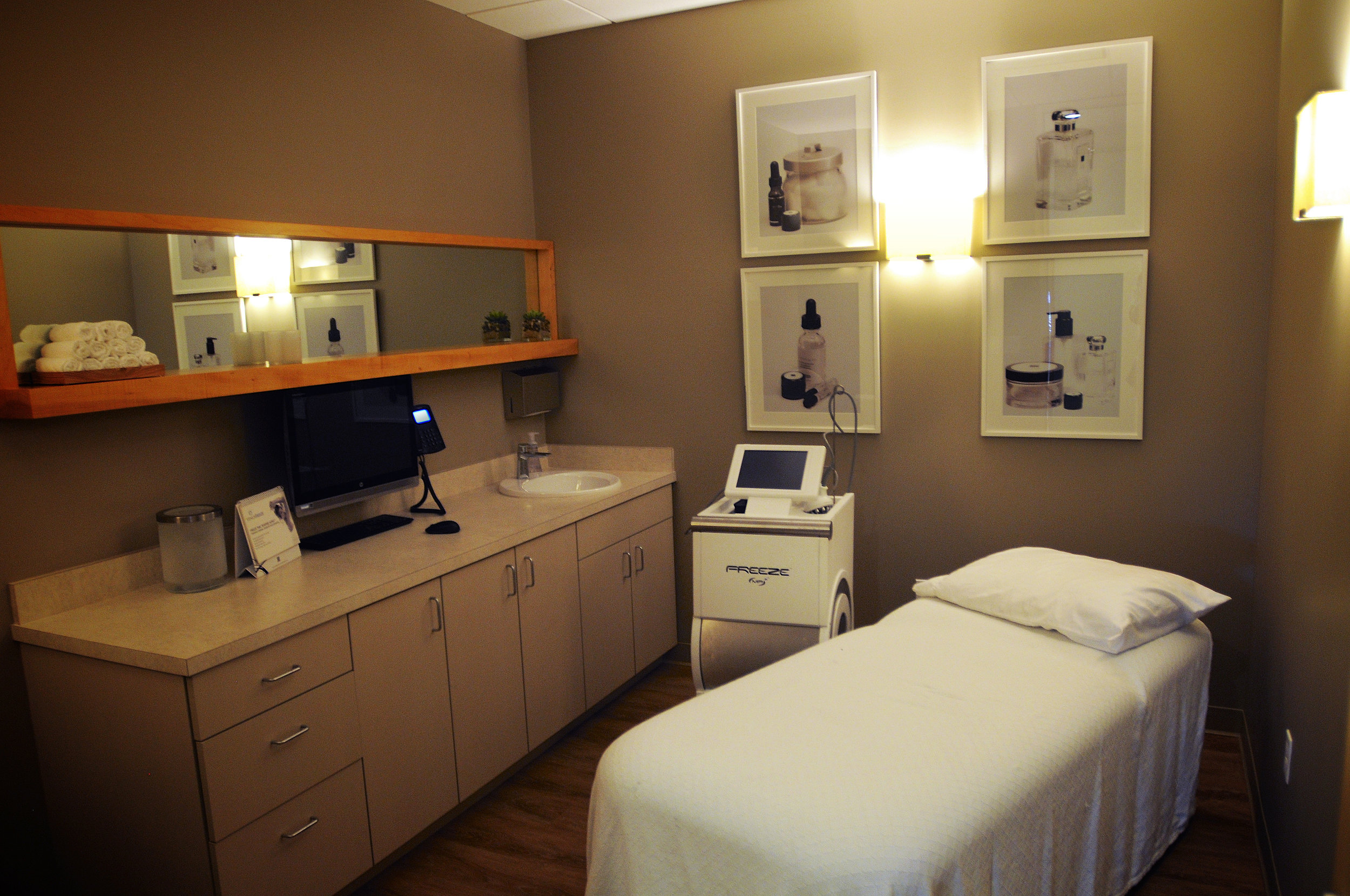
Parson Plastic Surgery and Skin Center | Scottsdale, AZ | 4,020 SF
Deutsch provided design, construction documents, and construction administration for new private practice, plastic surgery office in shell, multi-tenant building. Programming included reception, offices, procedure room, exam rooms, aesthetics room, nurse injection room, laser room, and a dedicated exterior entrance.
Related Projects
Scottsdale Endoscopy Center


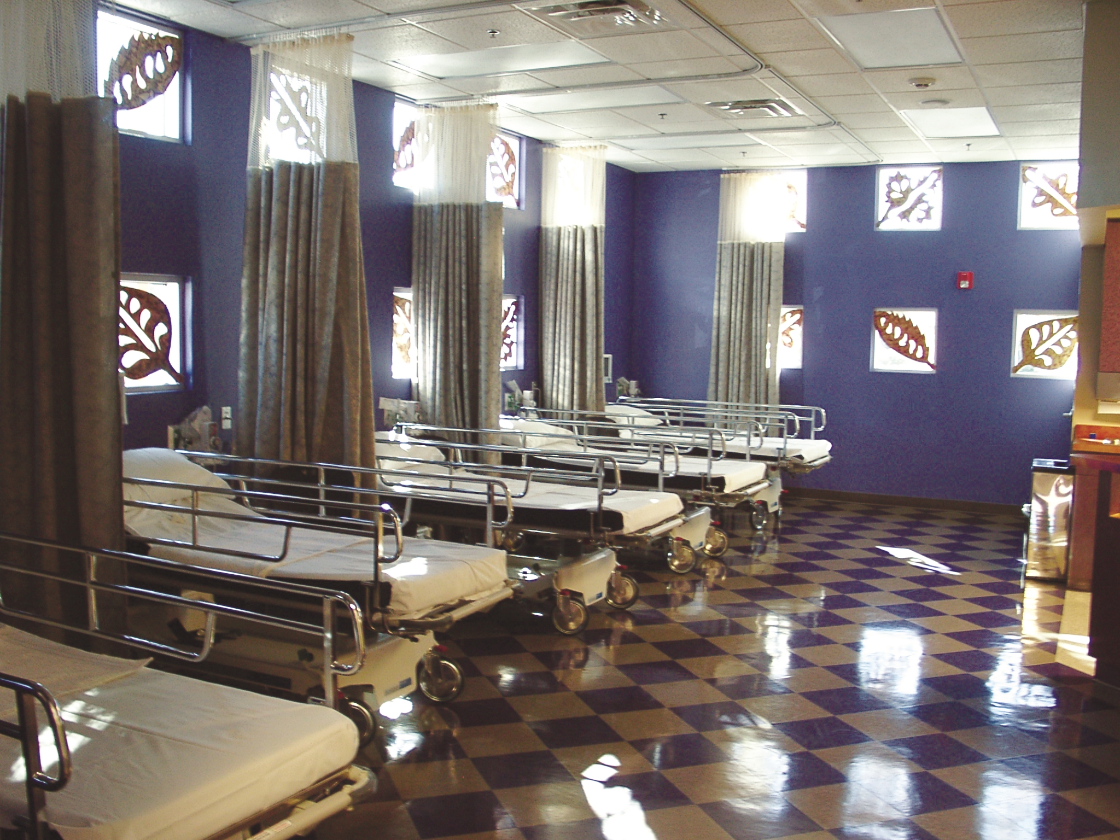

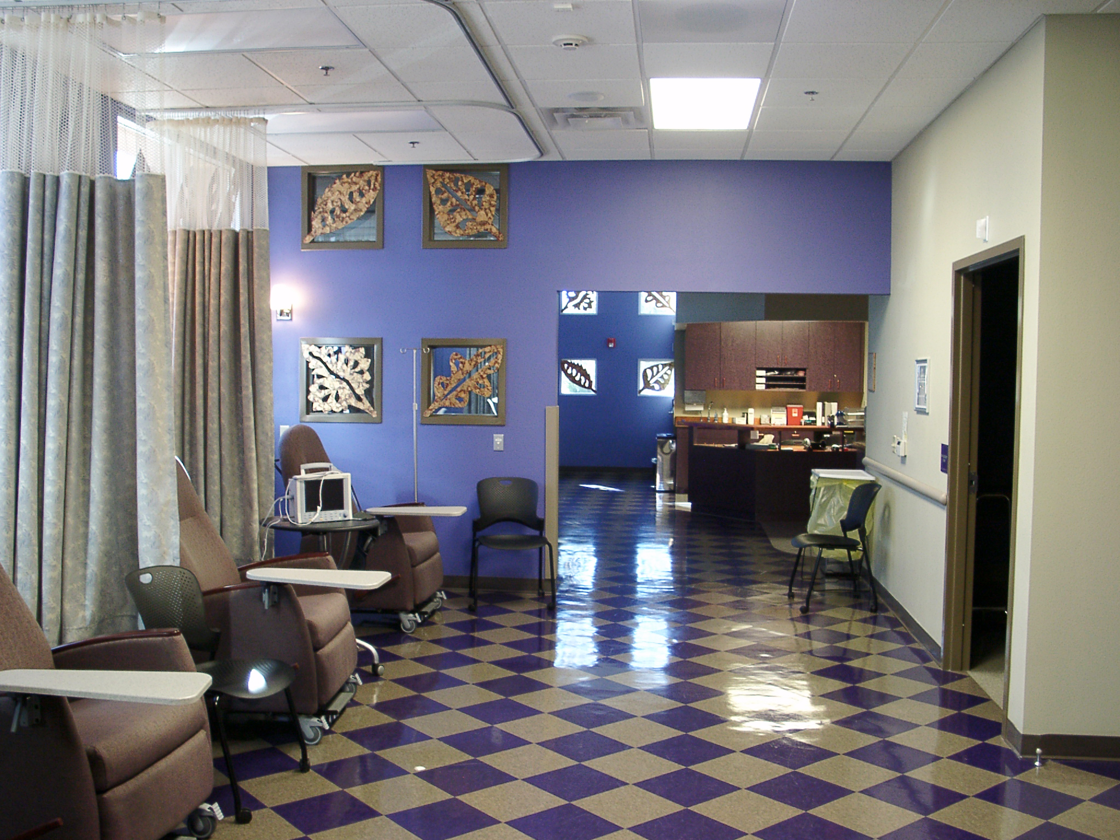
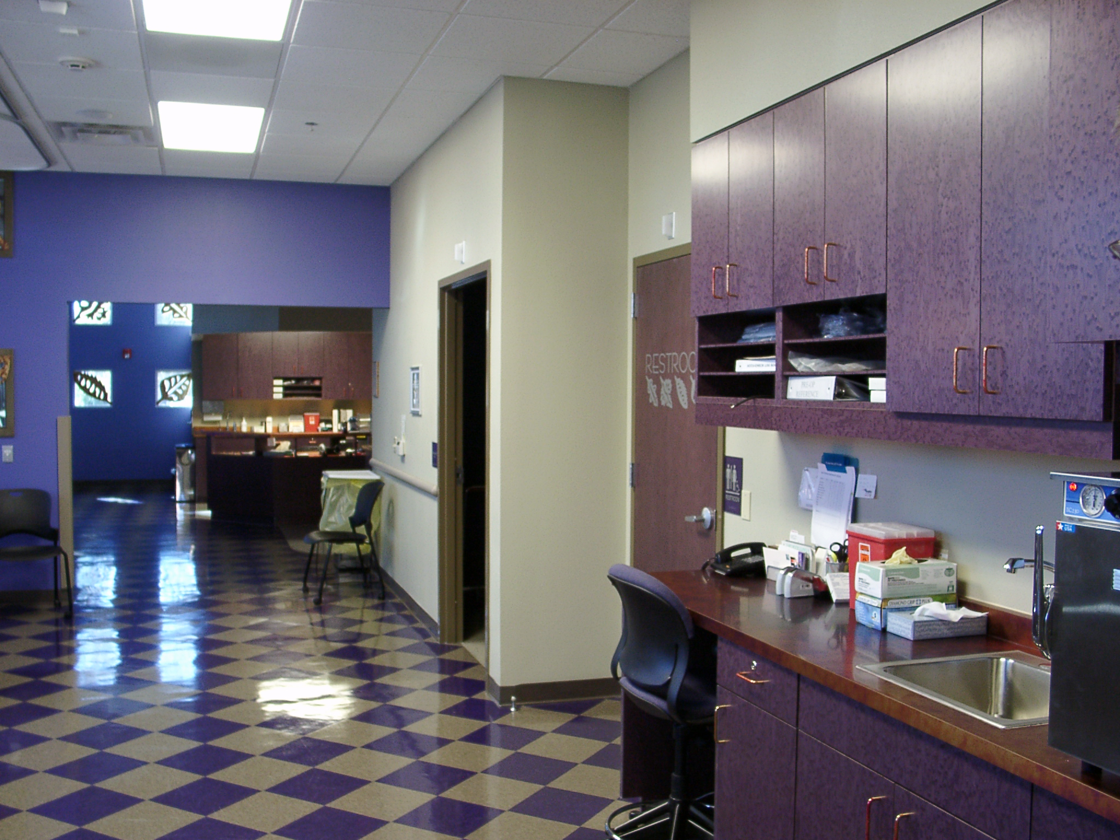

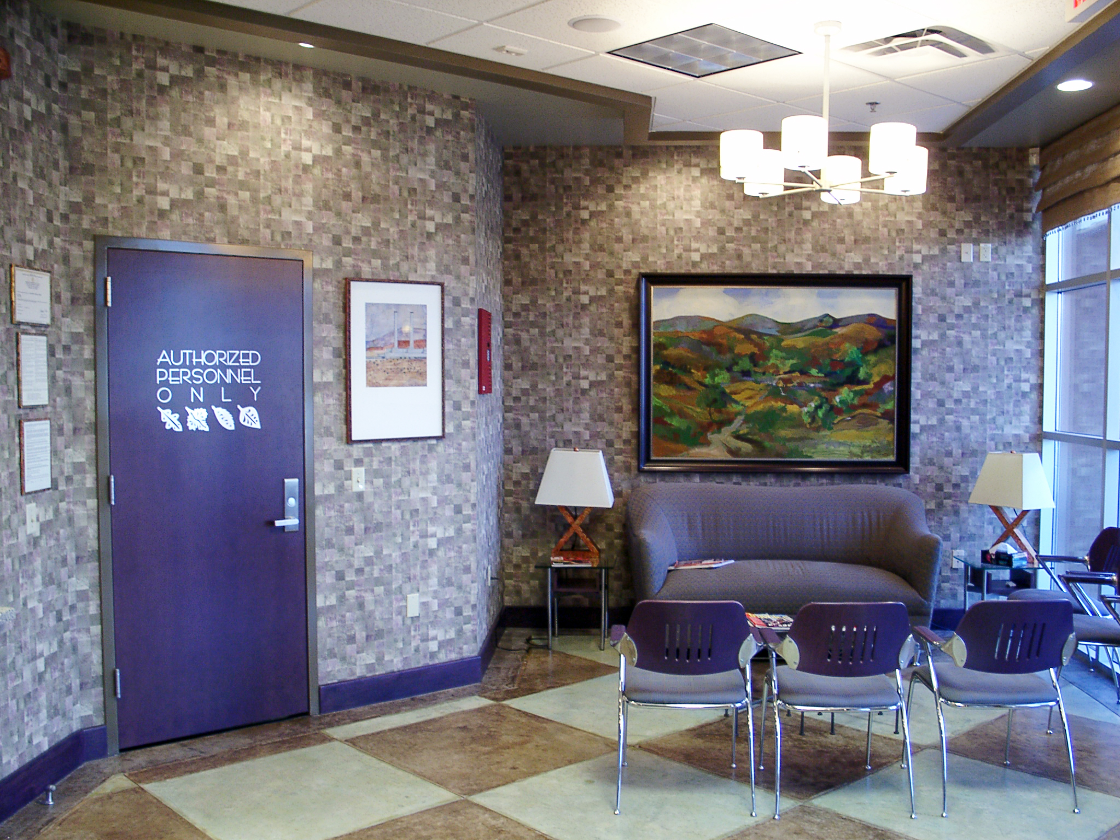

Scottsdale Endoscopy Center | Scottsdale, AZ | 5,700 SF
Deutsch provided design for the tenant improvements for this outpatient surgical center within Scottsdale Healthcare’s Shea Campus. The center is used primarily for endoscopy procedures and is built to hospital standards, including medical gases and specified finishes in the operating and procedure rooms.
