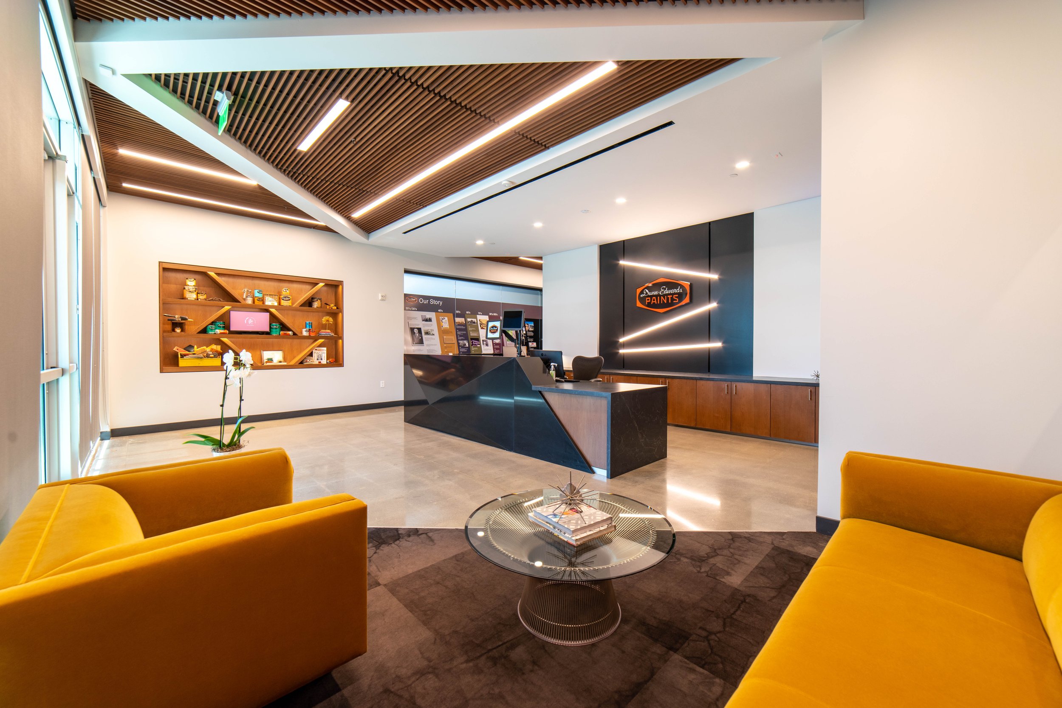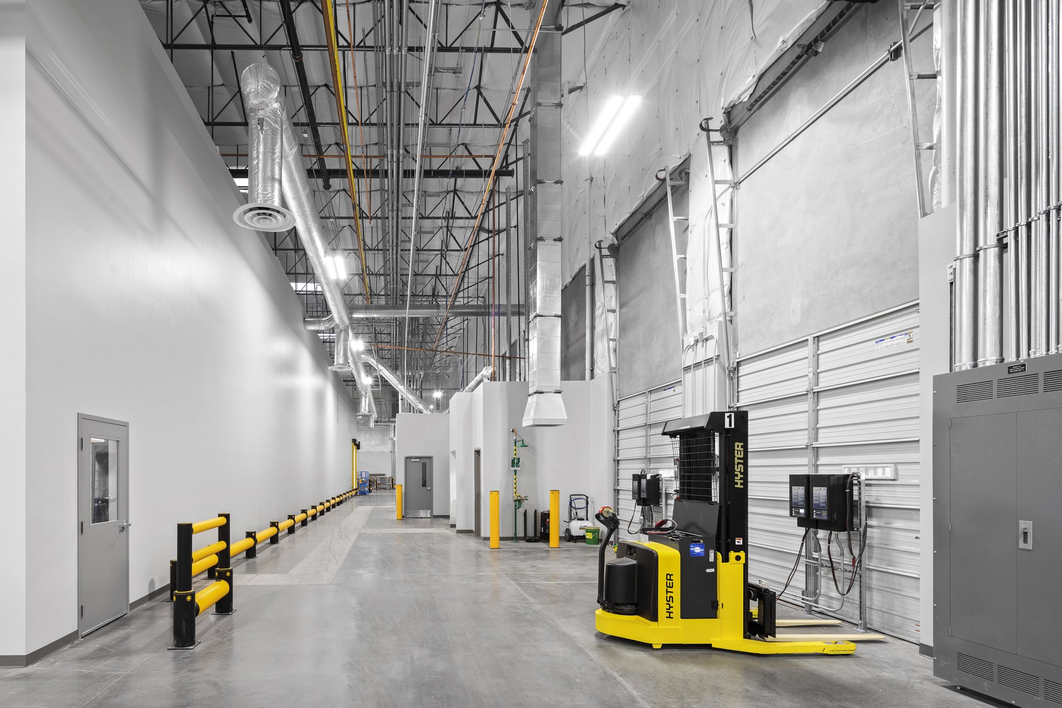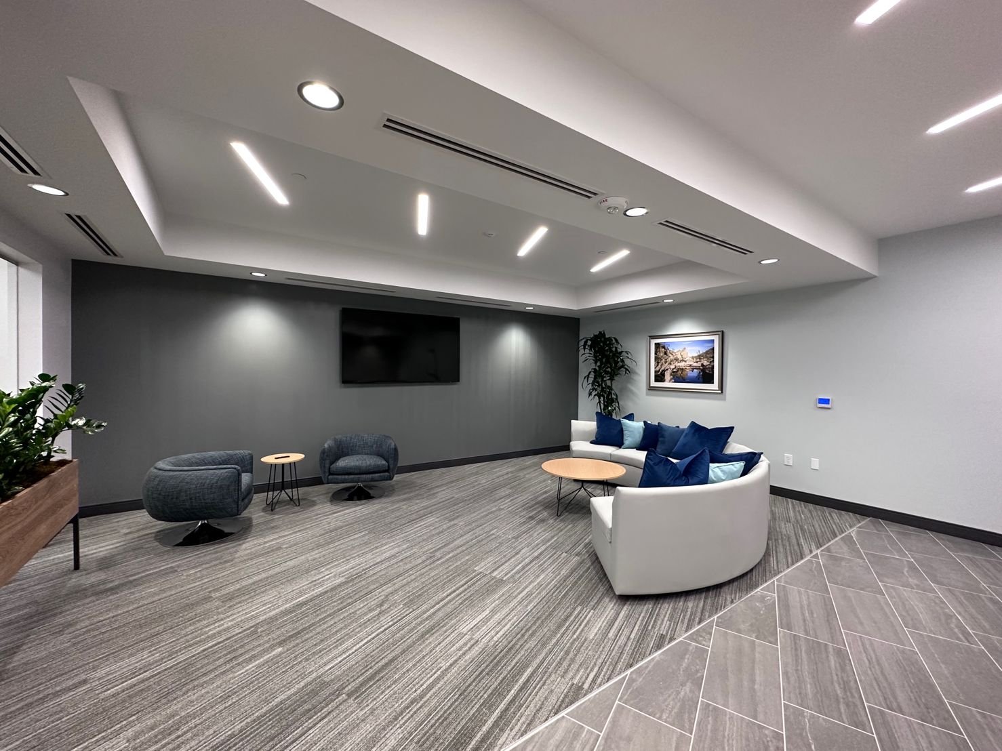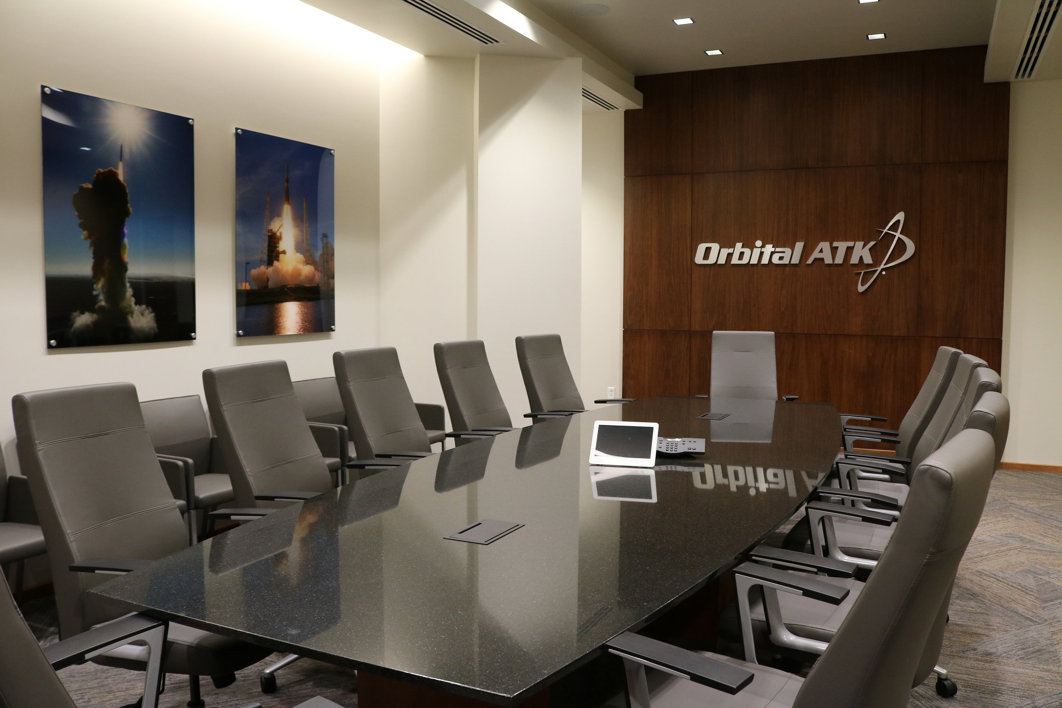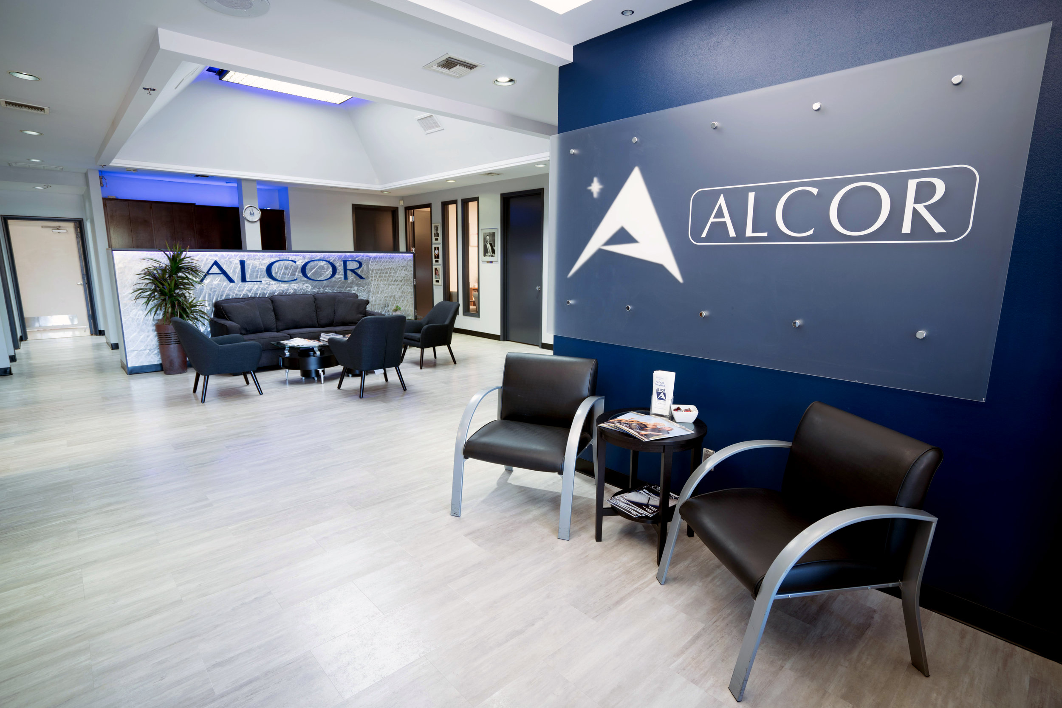Salvation Army Southwest Division Headquarters
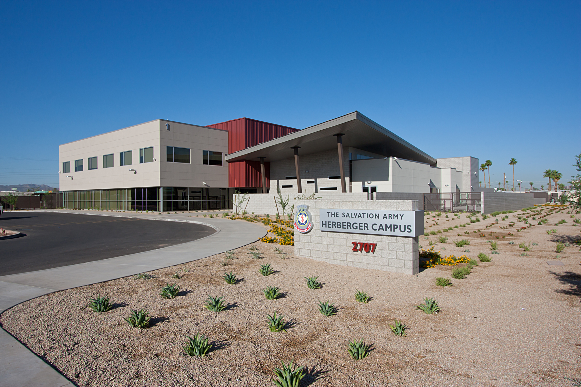
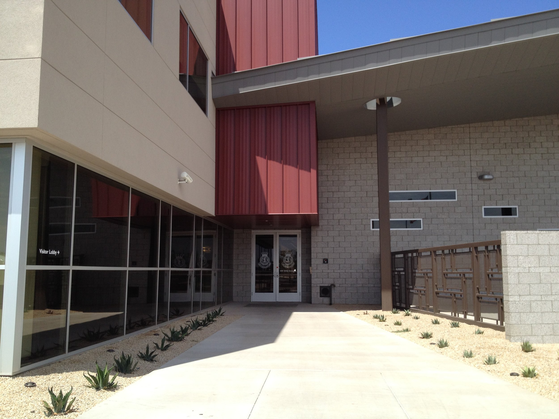
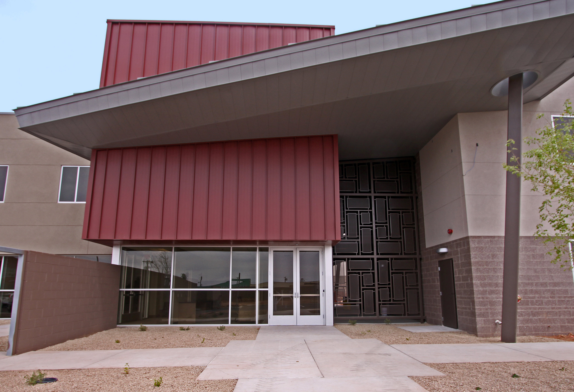
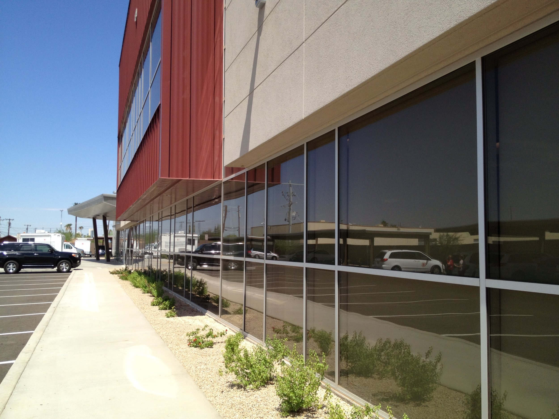
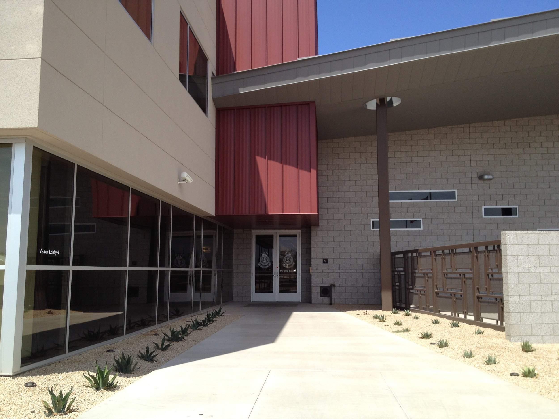
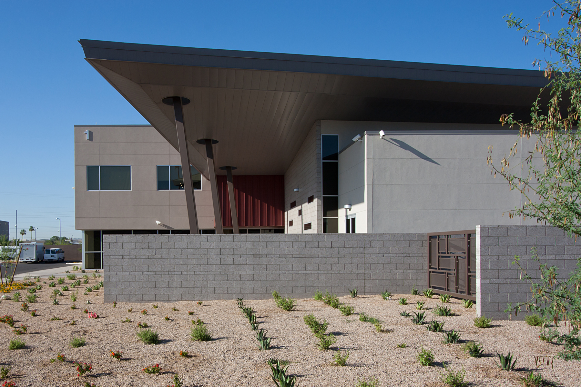

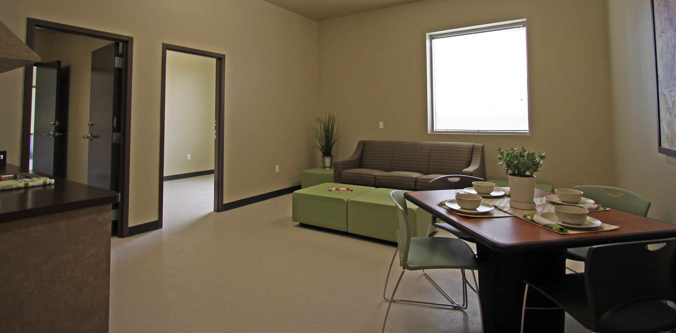
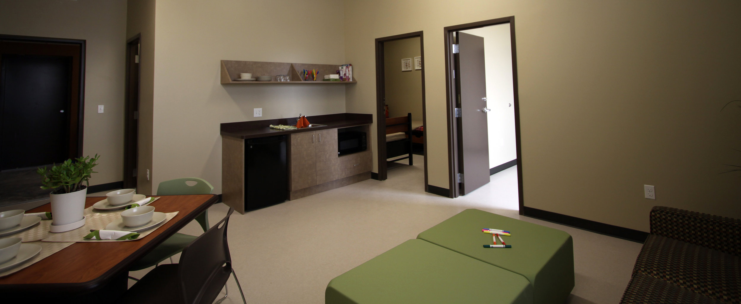

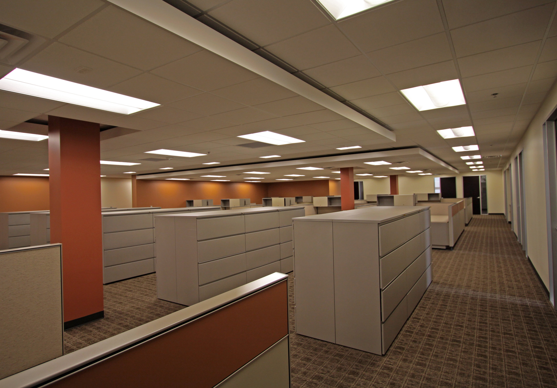
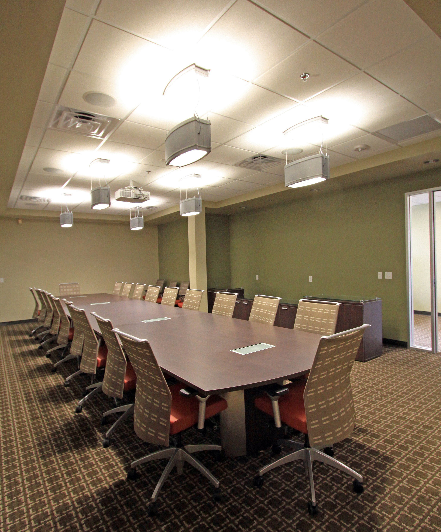
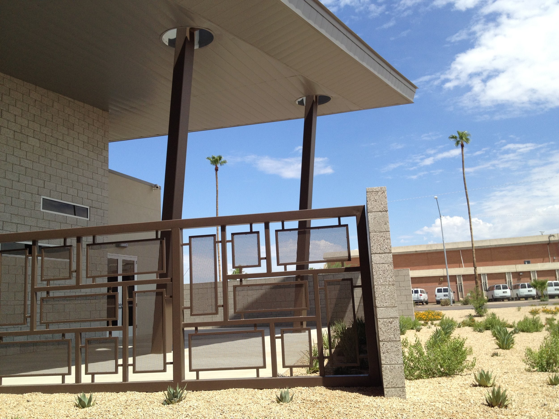
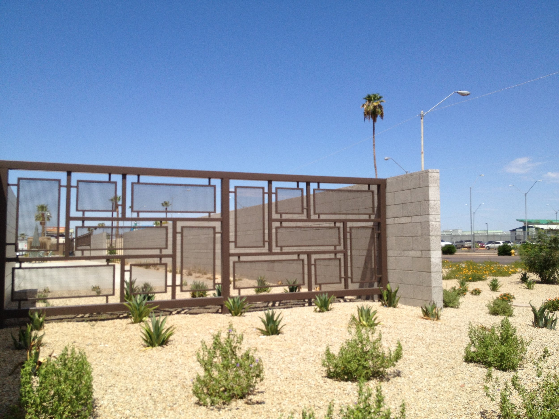
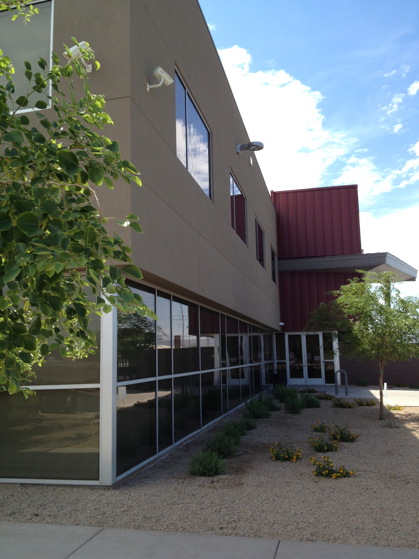
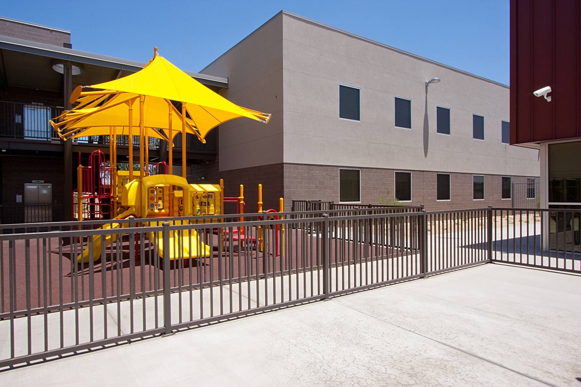
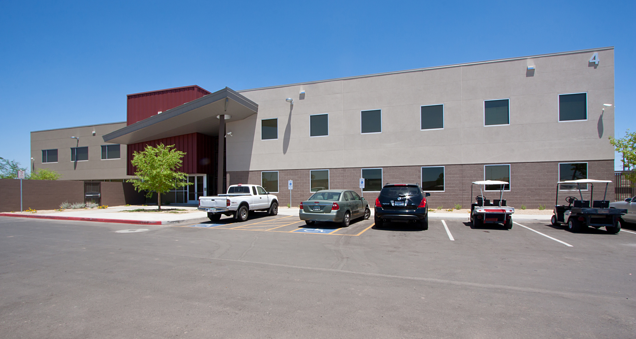
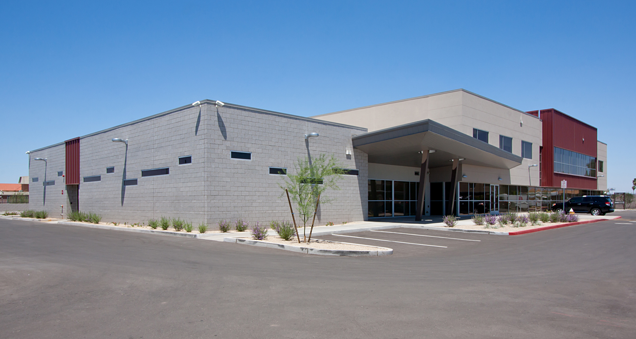
SALVATION ARMY SOUTHWEST DIVISION HEADQUARTERS AND SOCIAL SERVICES BUILDING, HERBERGER CAMPUS MASERPLAN | PHOENIX, AZ | 97,700 SF
Deutsch completed a two-year long campus master plan to evaluate the various functions within the 18-acre Herberger Campus. The design was for a state-of-the-art 40,000 SF administrative facility for the TSA Headquarters and a social service building for their mission outreach. The social services portion was four separate buildings – an administrative building, a homeless shelter, a domestic abuse and daycare facility, and senior housing. The four buildings totaled 34,700 SF are linked with covered first and second-floor walkways to create a campus atmosphere. The project includes a full-service commercial kitchen, a playground and with a splash pad feature, and the remodel of the existing 23,000 SF warehouse. Interior modifications also include a new volunteer break area, a maintenance office, and shop area.

