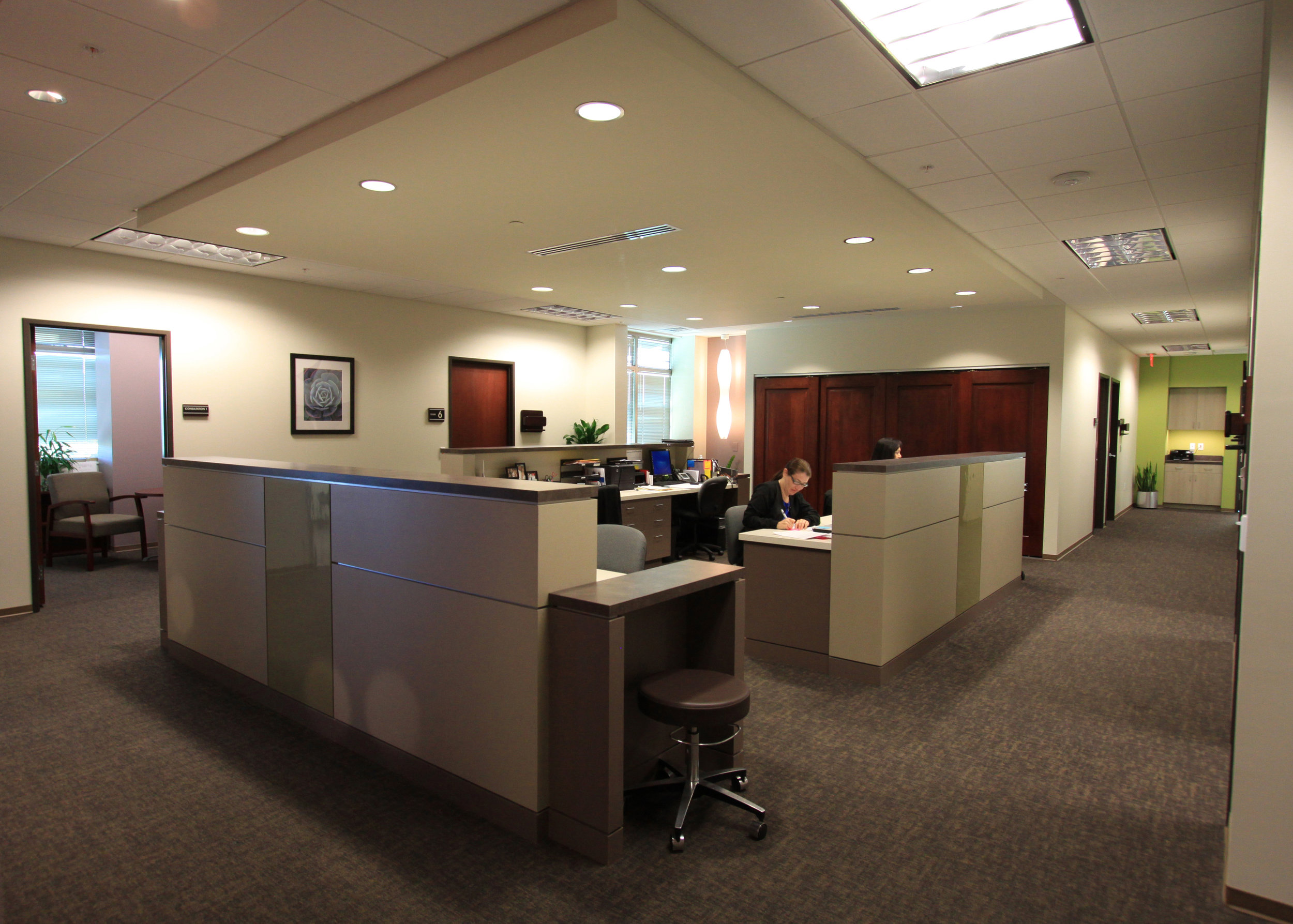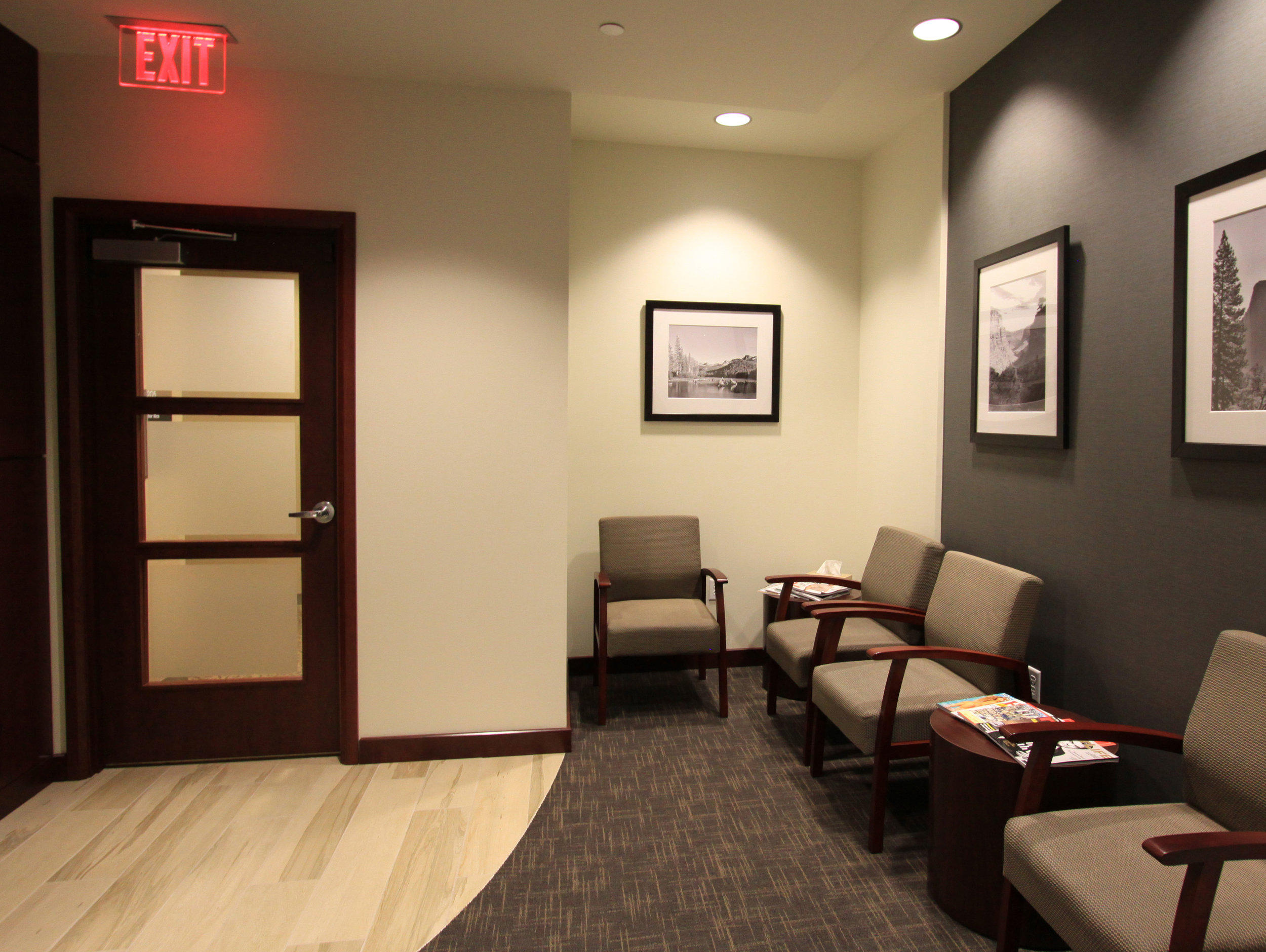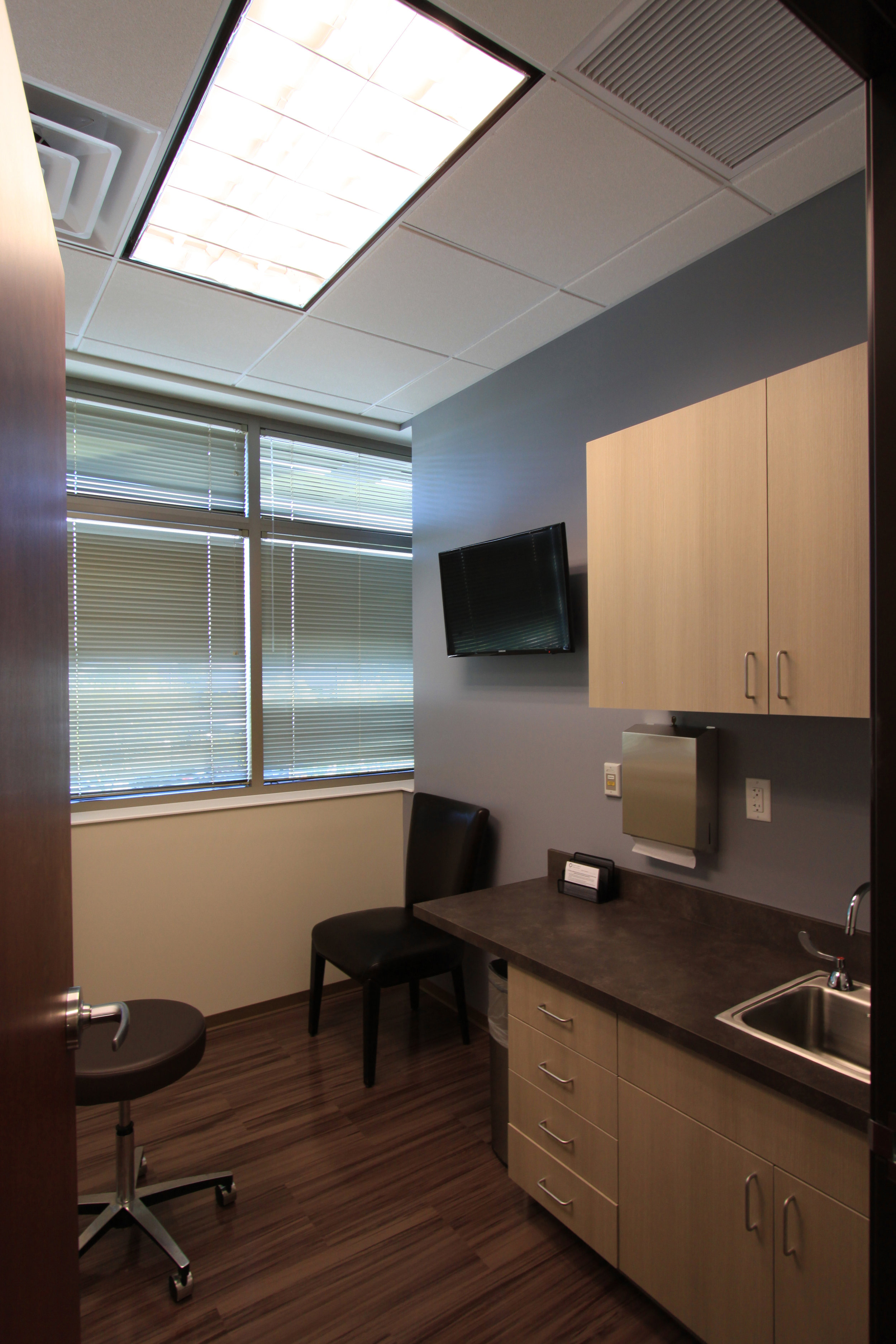Scottsdale Center for Women's Health






Scottsdale Center for Women's Health Tenant Improvement | Scottsdale, AZ | 7500 SF
This project encompassed two distinct suites with shared amenities. The women's suite and the men's suite have individual entry doors and waiting areas, but share staff at reception station.
Amenities
Dedicated exam rooms
Restrooms
Nurses station
Administrative offices
Storage space
Laboratories
Server and breakrooms
Surgical suites
Recovery areas
Consultation rooms
Reception and waiting area
Services
Architecture and engineering design
Interior design
Design element development
FF&E selections (furniture, artwork, accessories, lighting, and finishes)