Bombardier Sky Train Maintenance Facility
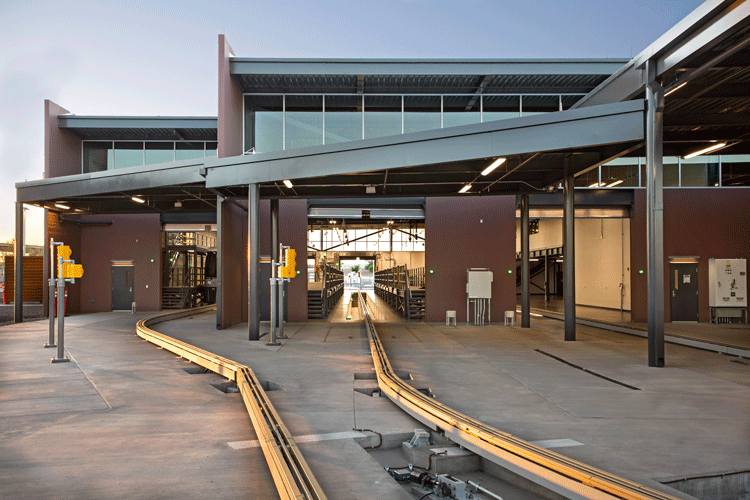
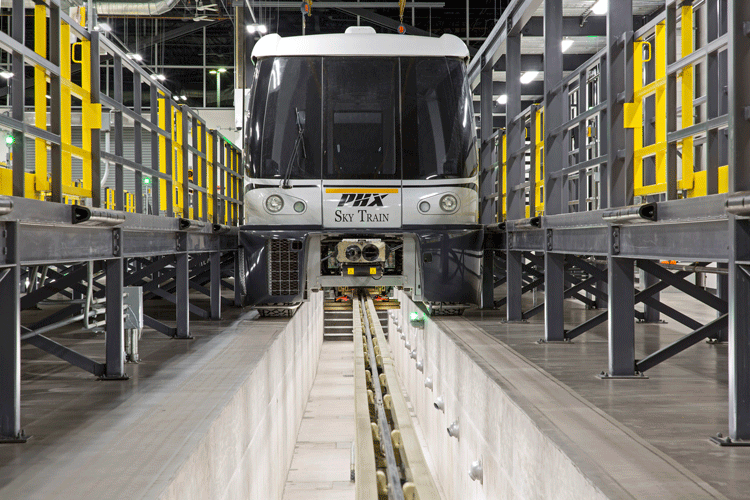
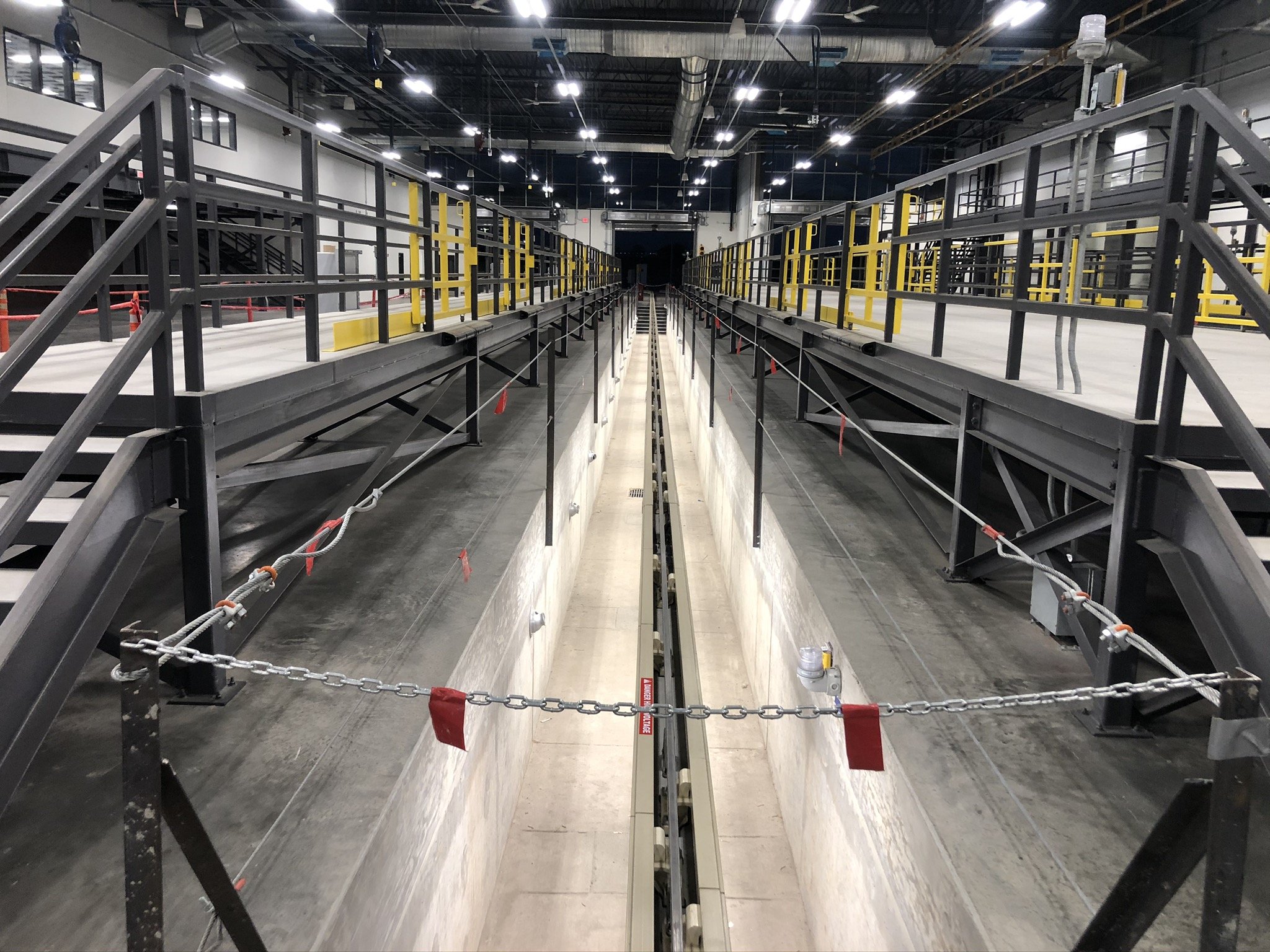
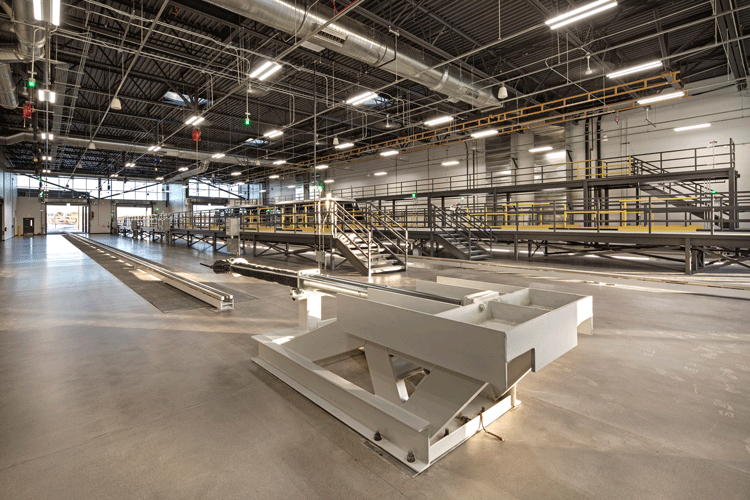
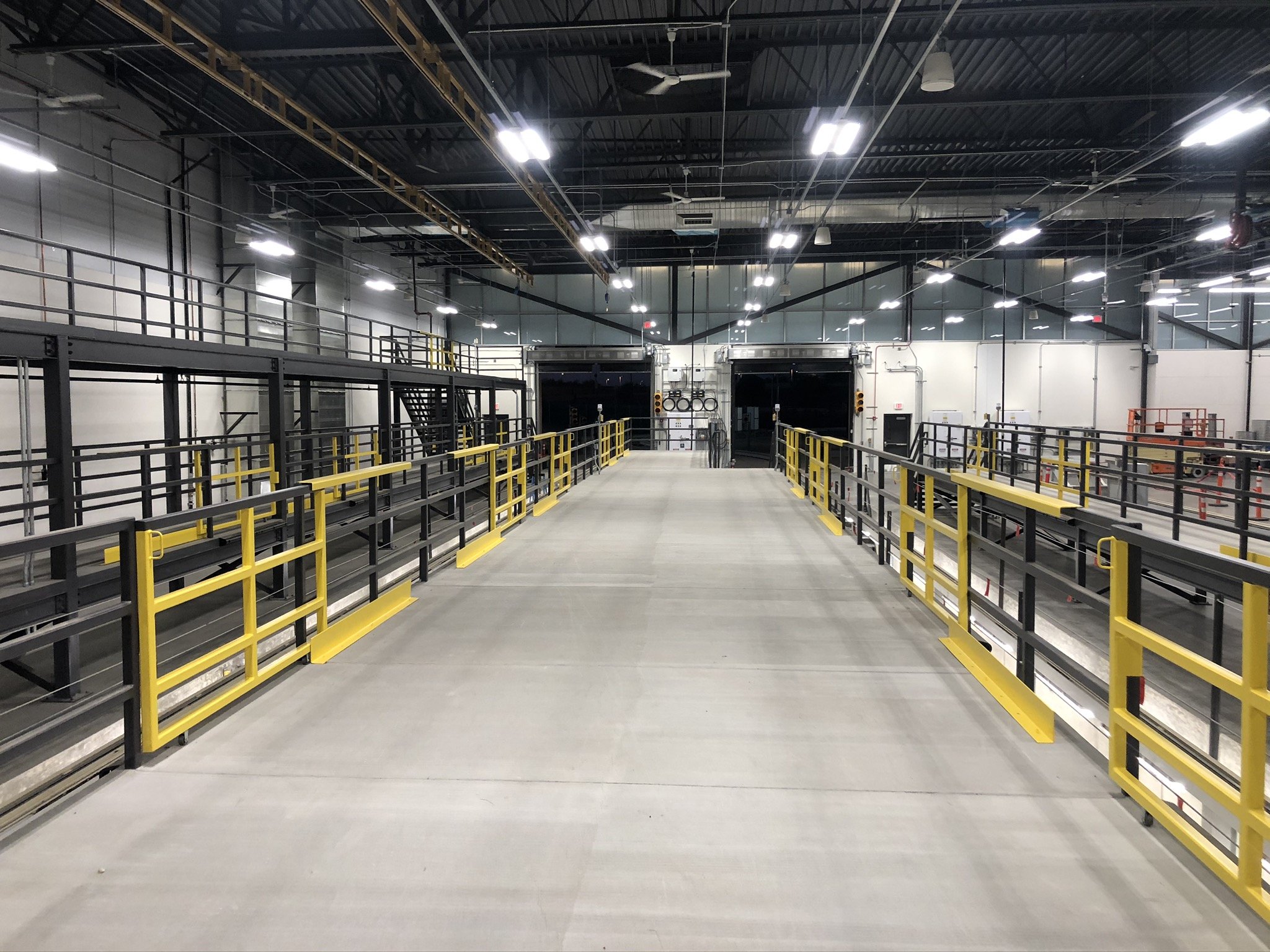
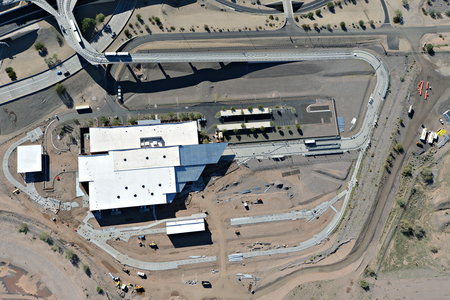
Bombardier Sky Train Maintenance Facility | Phoenix, AZ | 28,000 SF
This project includes an approximately 28,000 SF addition and renovation of the existing Sky Train operations, maintenance and storage facility. The existing heavy and light maintenance bays are modified to accommodate a better workflow with the new maintenance bays, as well as approximately 5,250 SF of additional storage. Other work on the site includes a drive through train wash station, covered maintenance vehicle storage and an extensive canopy.
Amenities
Heavy and light maintenance bays
Train wash bays
On-site vehicle and equipment storage
Services
Architectural and engineering design
Construction administration
Programming
Tempe South Wastewater Treatment Plant Laboratory
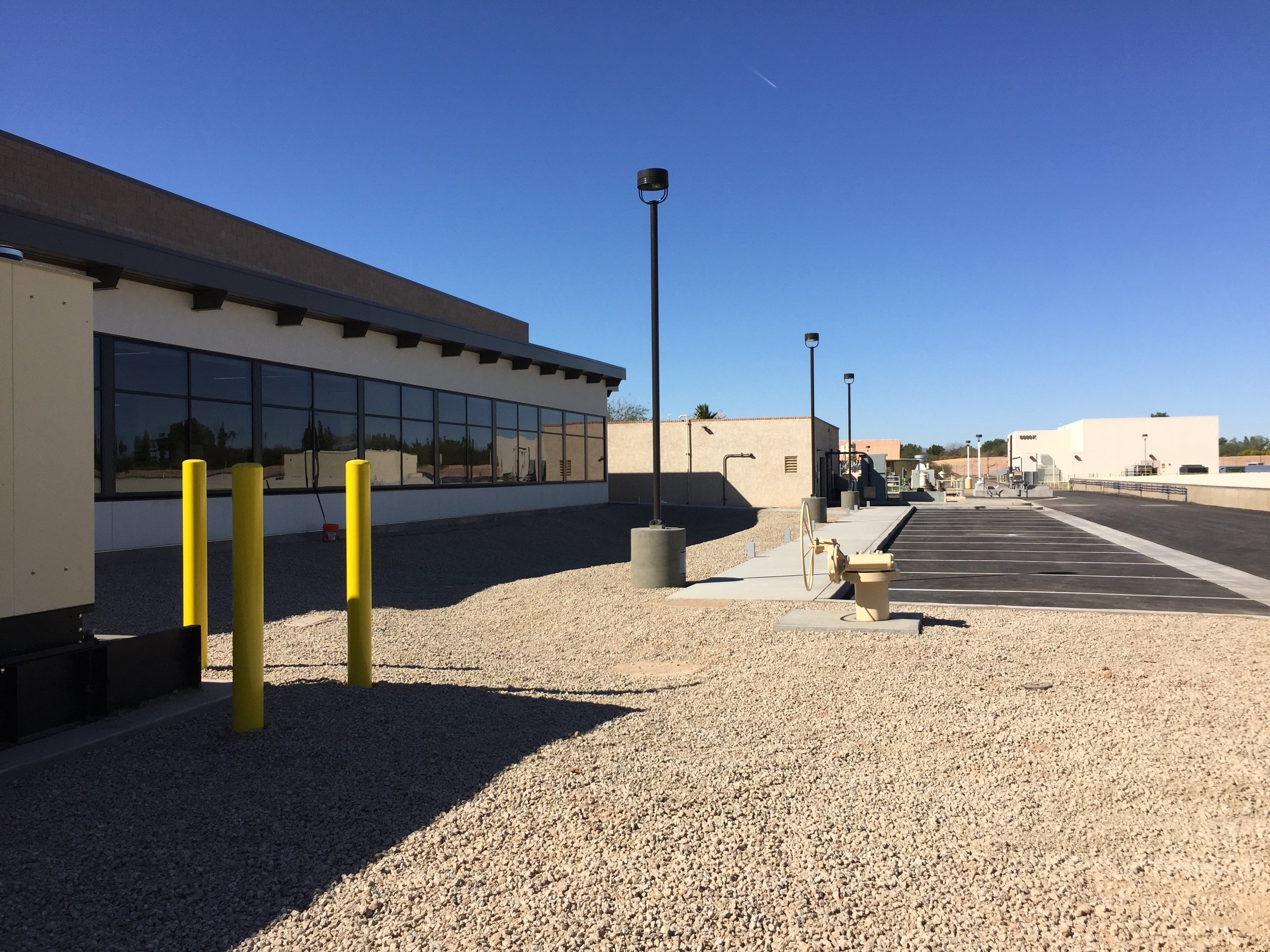
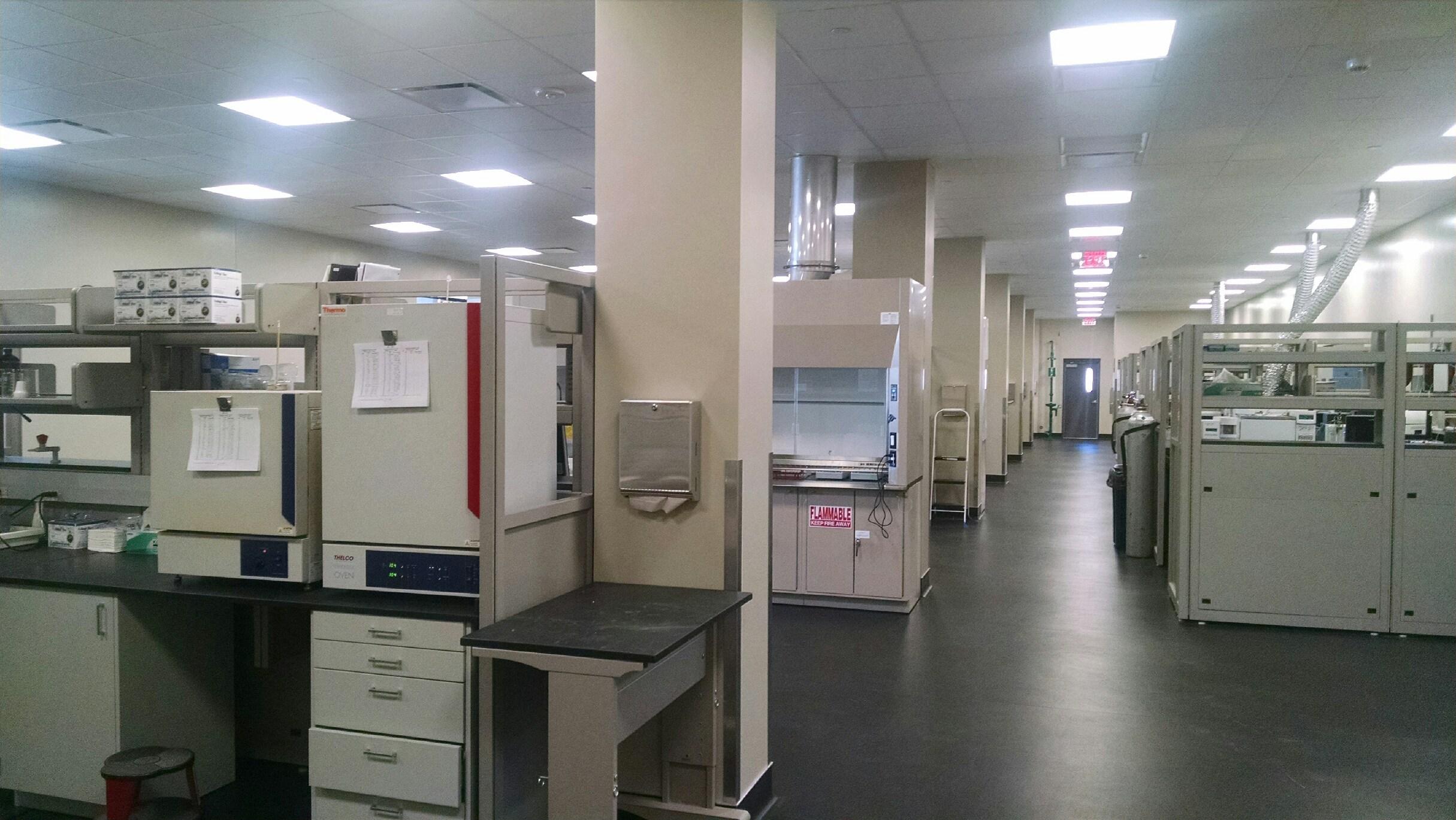

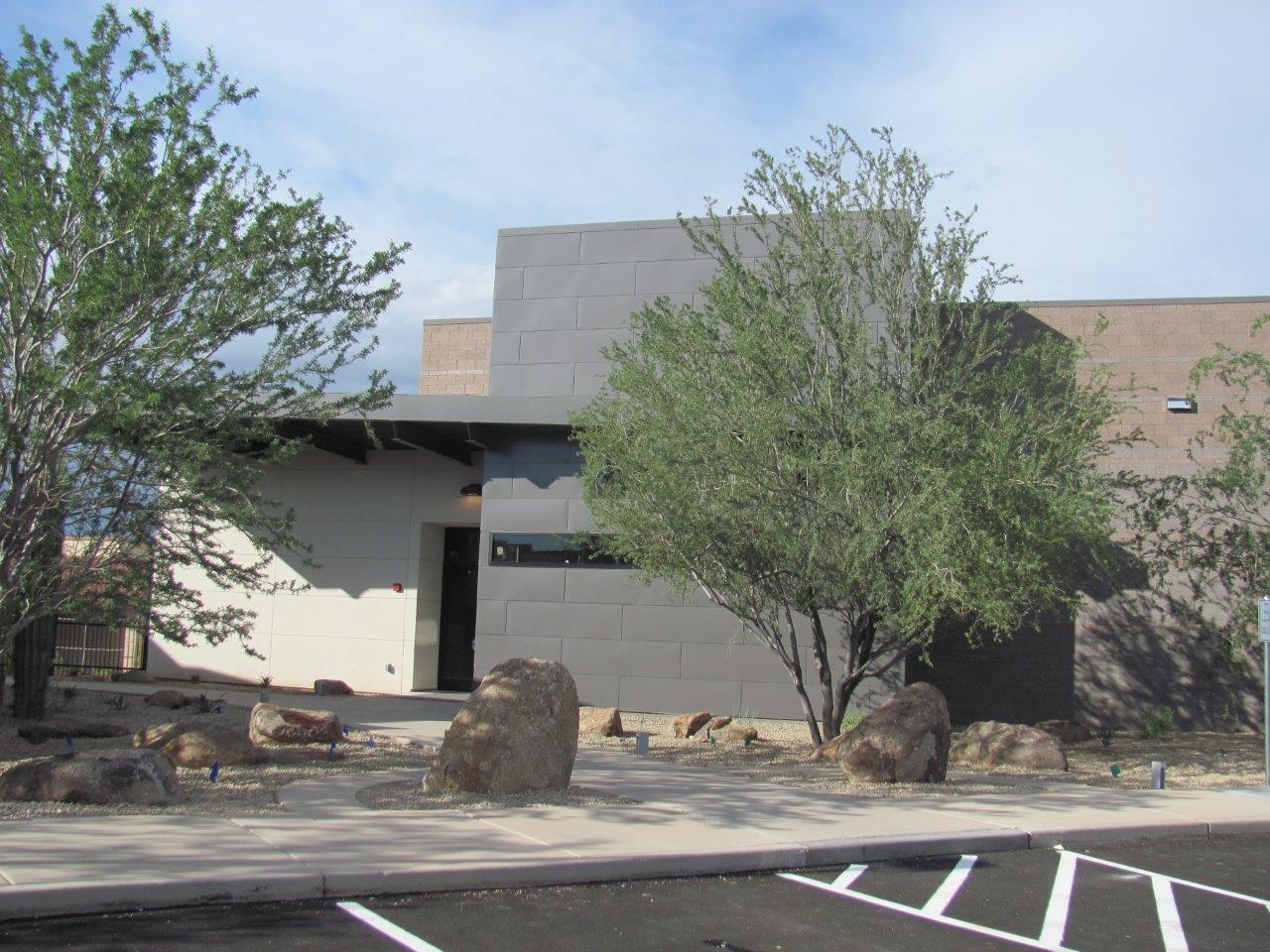
TEMPE SOUTH WASTE WATER TREATMENT PLANT LABORATORY | TEMPE, AZ | 10,000 SF
Deutsch was chosen by the City of Tempe for the LEED design of a 10,000 SF state-of-the-art environmental laboratory building that meets all state and federal water testing regulations. The project was designed to reach LEED Silver certification. Deutsch was part of a larger team that is providing the City of Tempe with new upgrades to the facility in order to improve plant operations and to provide additional treatment abilities as required to meet upcoming water quality regulations, in particular the stage II disinfection by-product rules.
Amenities
Enhanced coagulation improvements
Chlorine dosing system
Reservoir dewatering system
Finished water pumping station
New environmental testing laboratory
Security lighting
Disinfection by-product remediation
Administrative offices
Services
Architectural and engineering design
Interior design
Construction administration
LEED certification
Related Projects
Chandler Fire Station 2810
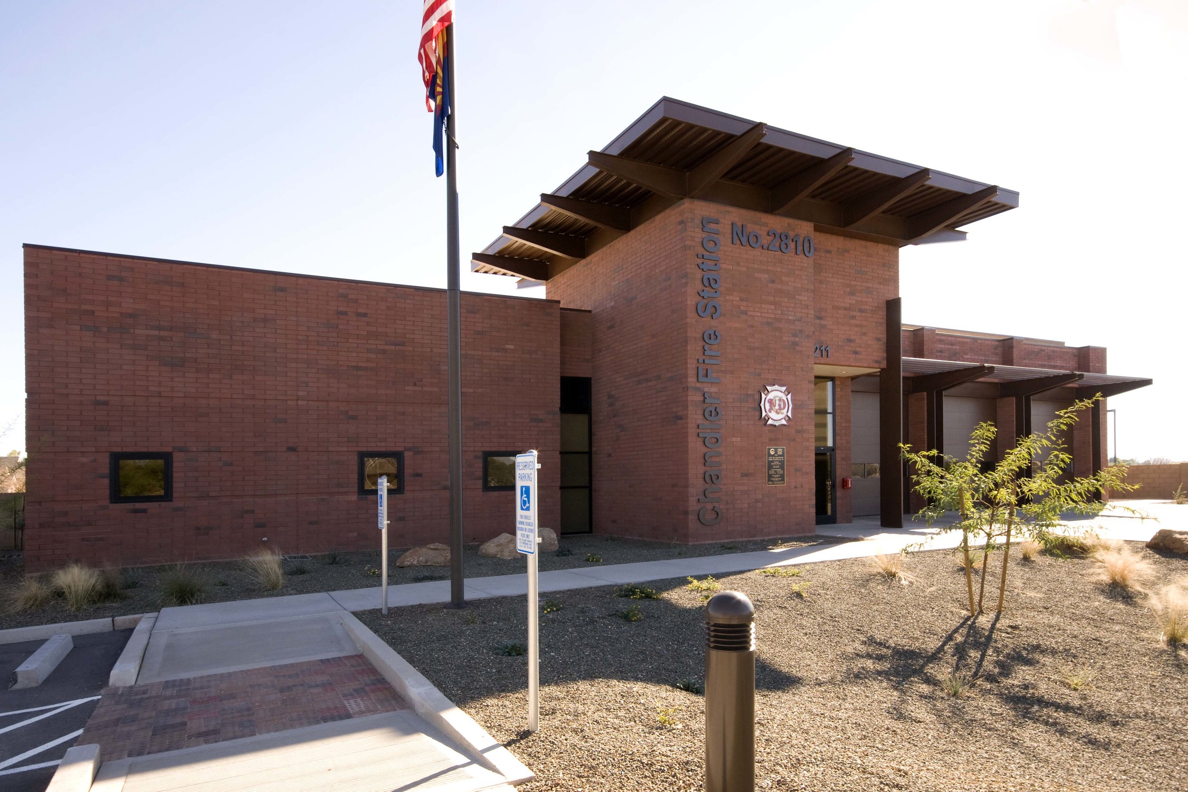

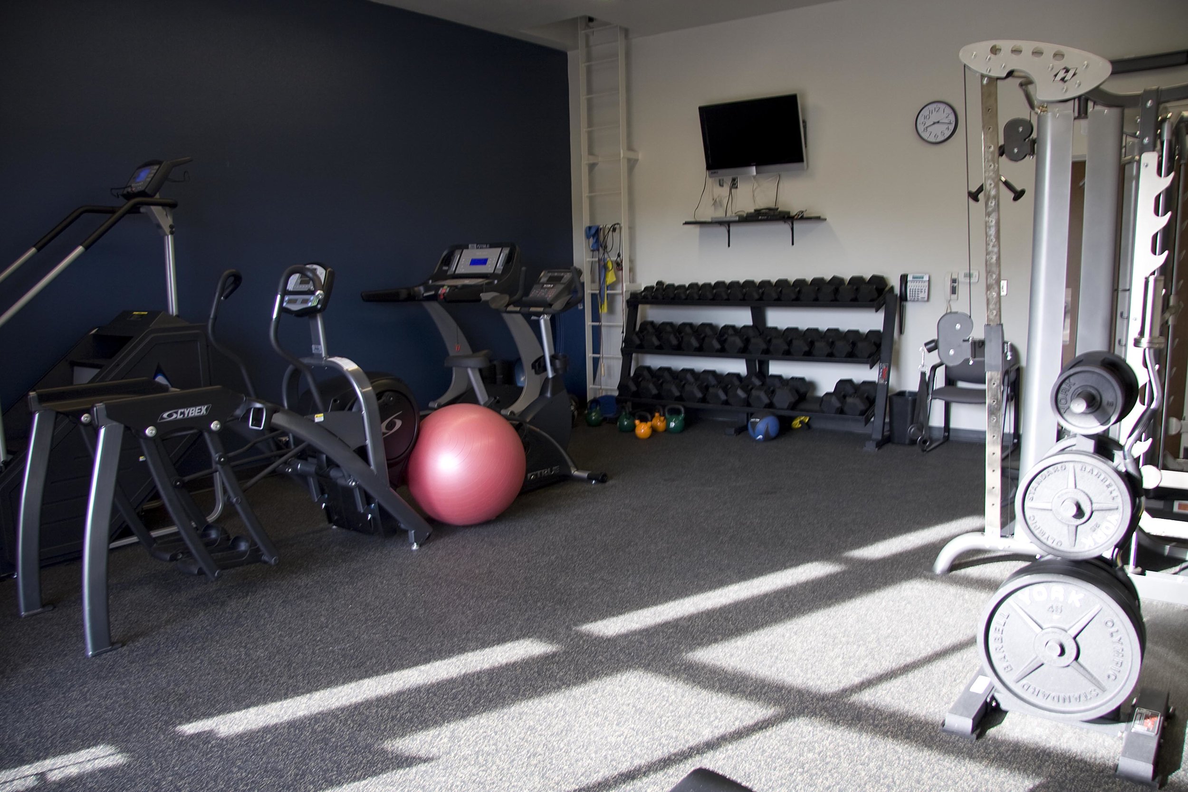
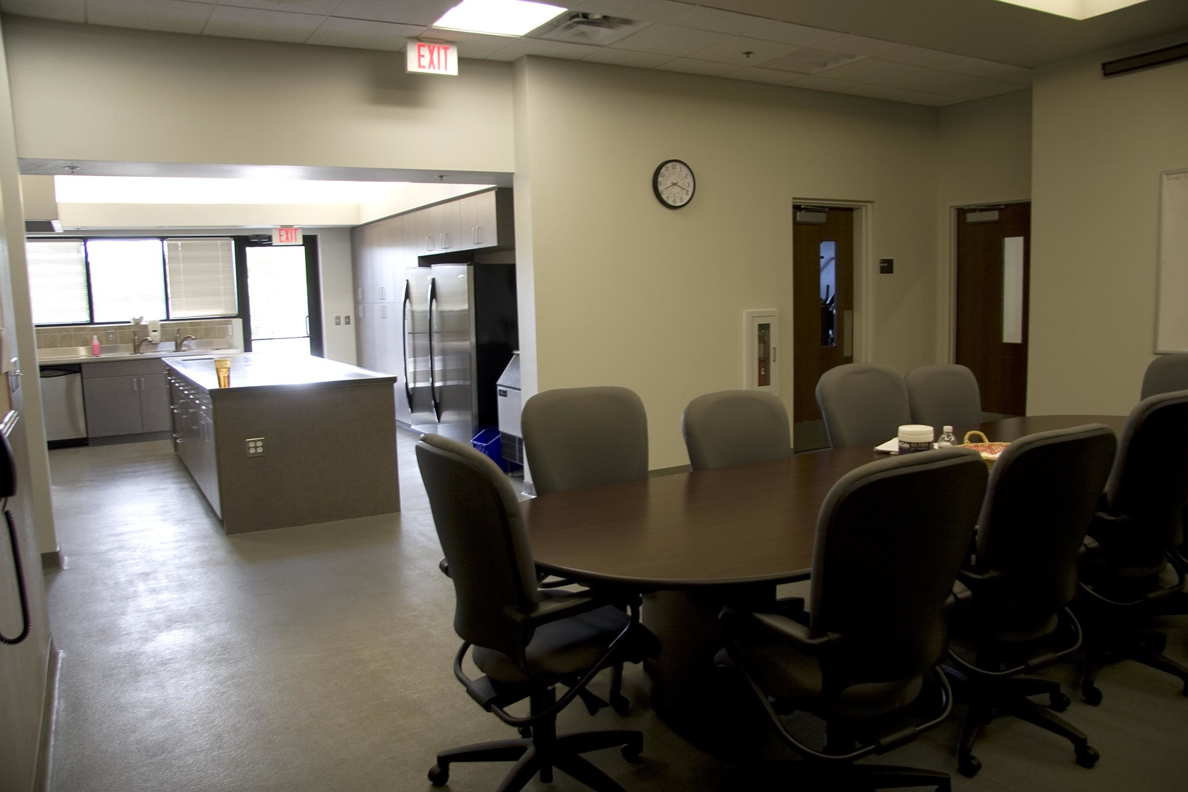
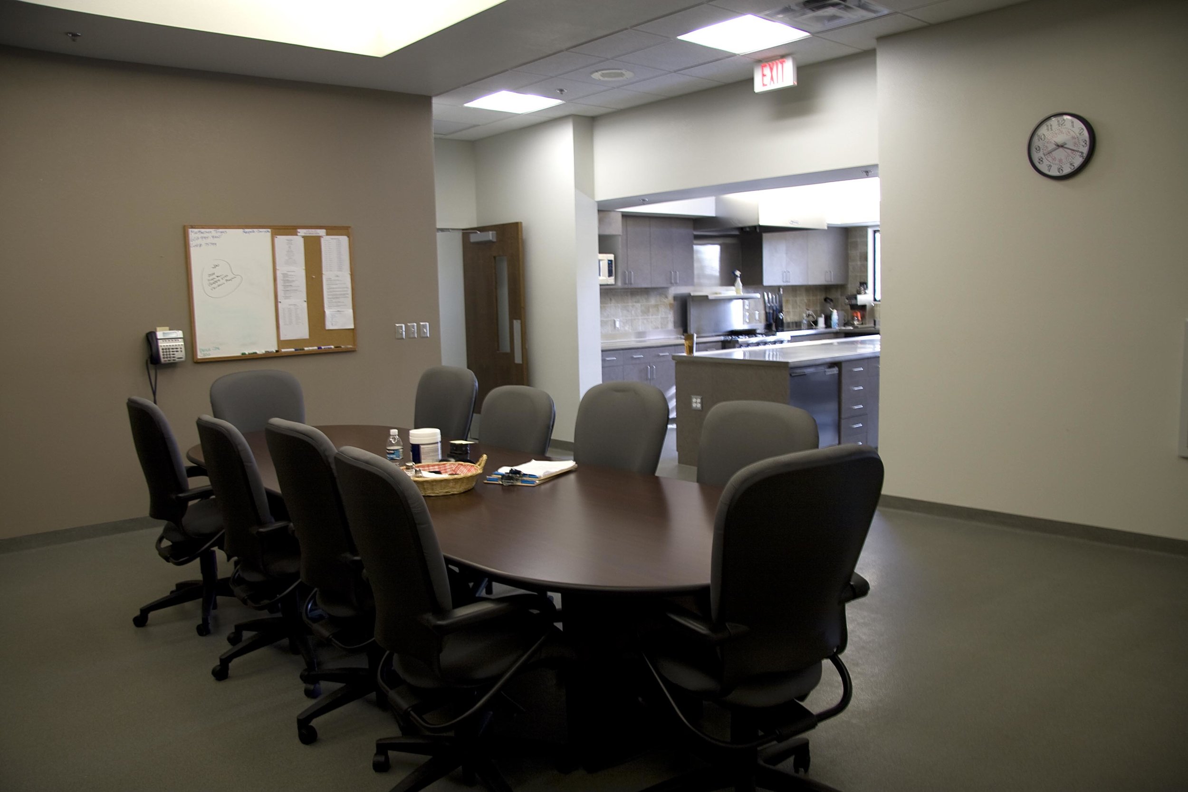


Chandler Fire Station 2810 | CHANDLER, AZ | 9,000 SF
Deutsch provided programming, design, contractor procurement and construction administration for this single-level, 3-bay fire station. It is based on a previous successful Chandler Fire Station, also completed by Deutsch.
The design is a large,
Amenities
Open floorplan with ease of access to the apparatus bays
Three-bay fire engine storage and alternative response van
Fire inspector office
Satellite CAD Station
Living quarters
An outdoor patio/barbecue area
Services
Architectural and engineering design
Programming
Interior design
Construction administration
Phoenix Fire Station 54

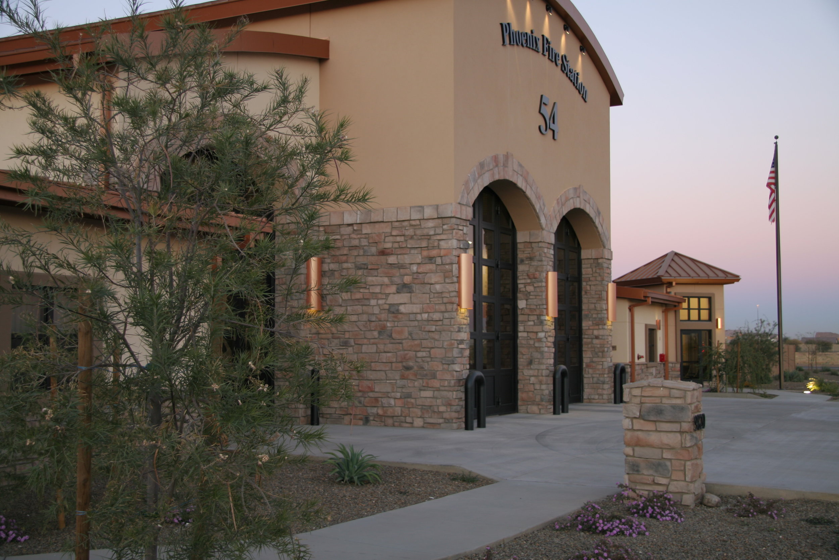
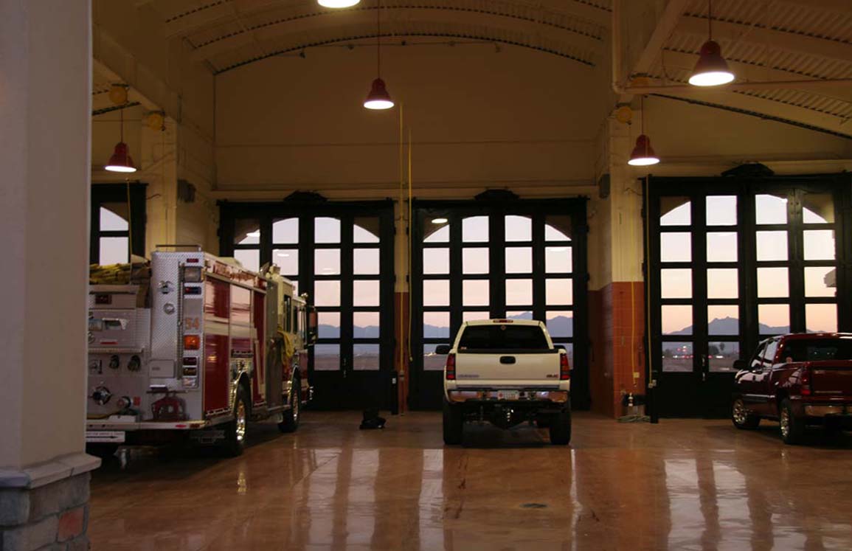
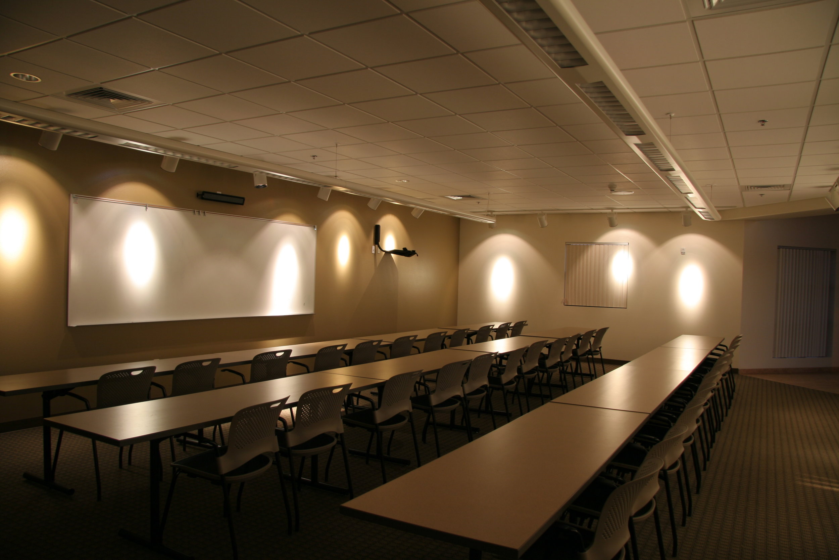
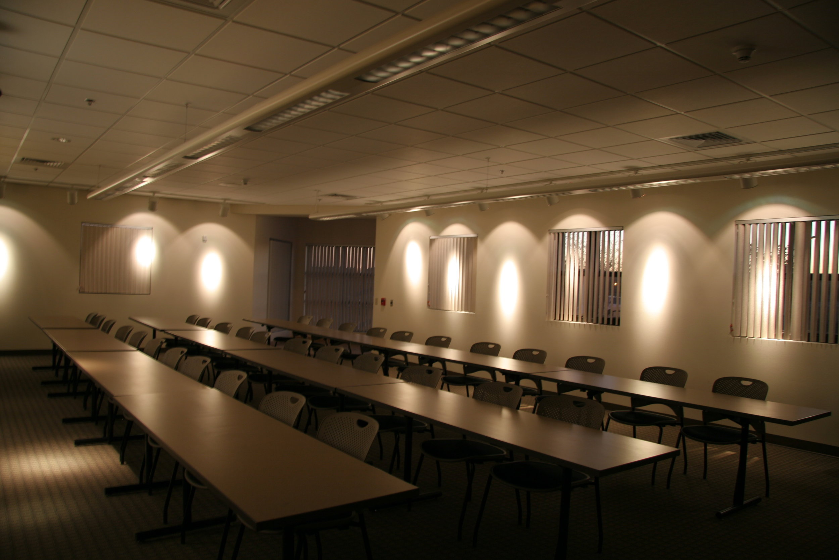
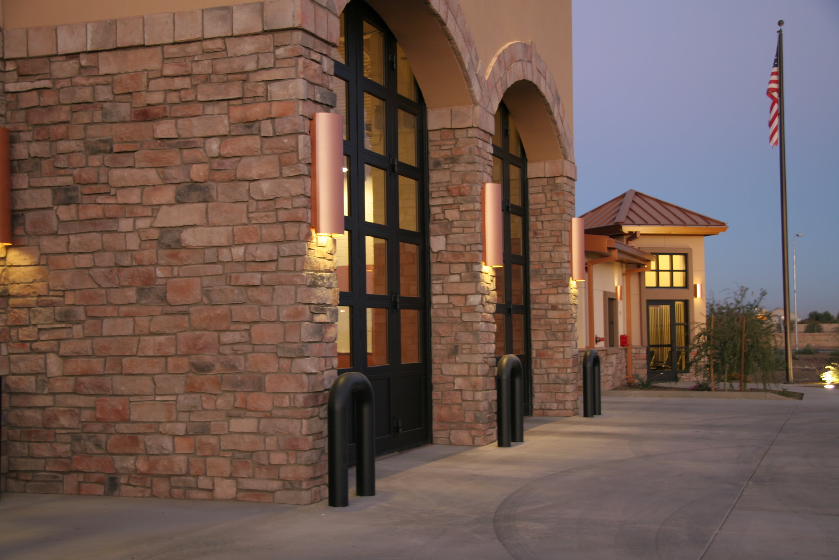
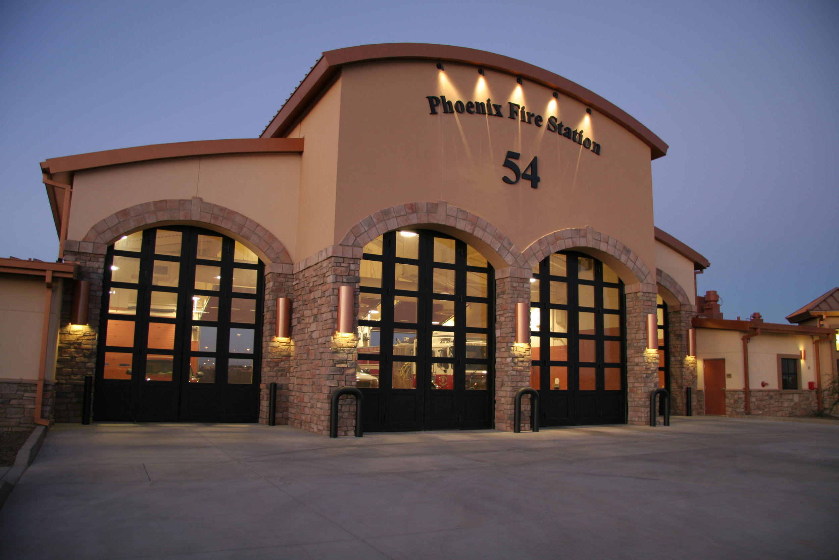
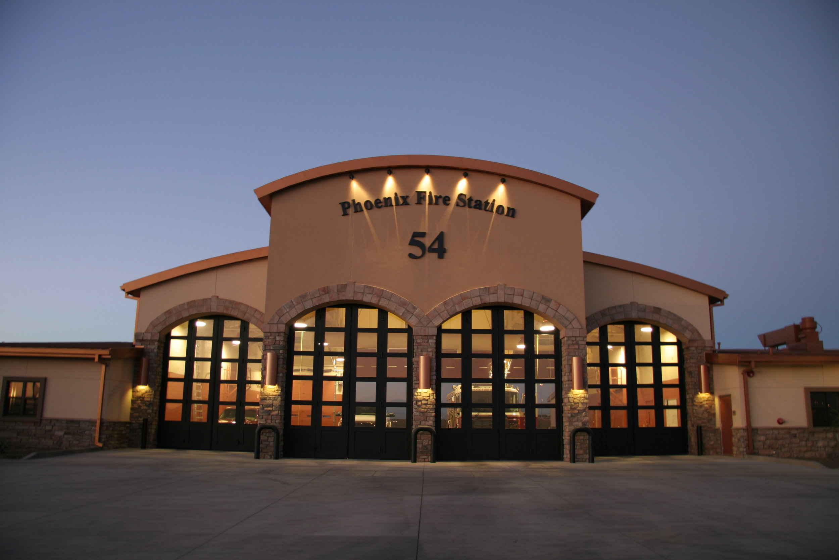
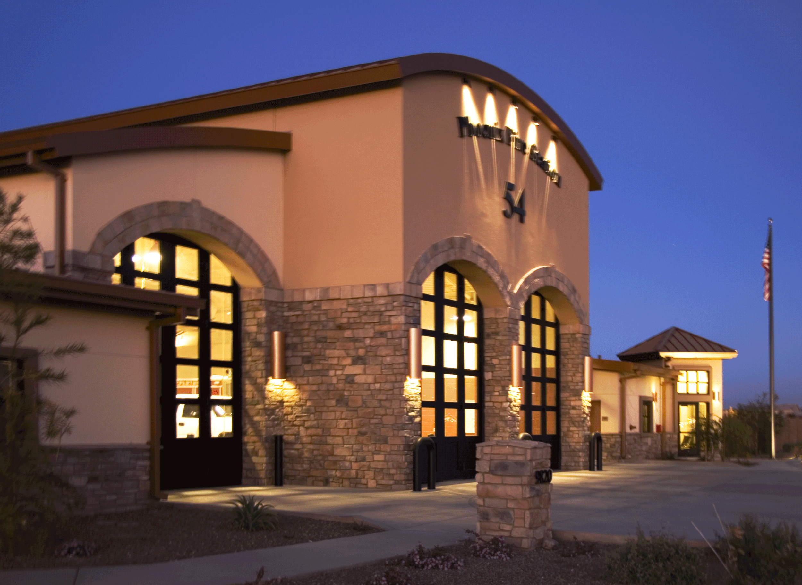
PHOENIX FIRE STATION 54 | PHOENIX, AZ | 13,850 SF
Deutsch designed this four-bay sustainable fire station adapted from the Fire Station 50 platform we previously designed. Fire Station 54 houses a paramedic unit, ladder company, fire inspector and all areas necessary to provide living quarters in a home-style setting. Deutsch provided programming, design, contractor procurement, and construction administration services.
Related Projects
Phoenix Fire Station 50
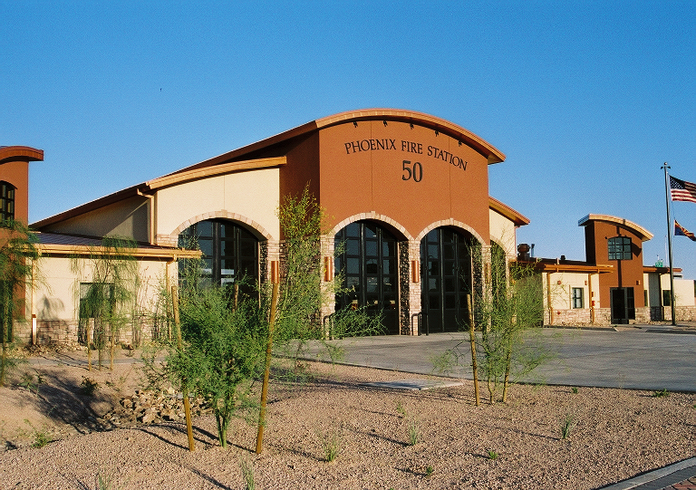
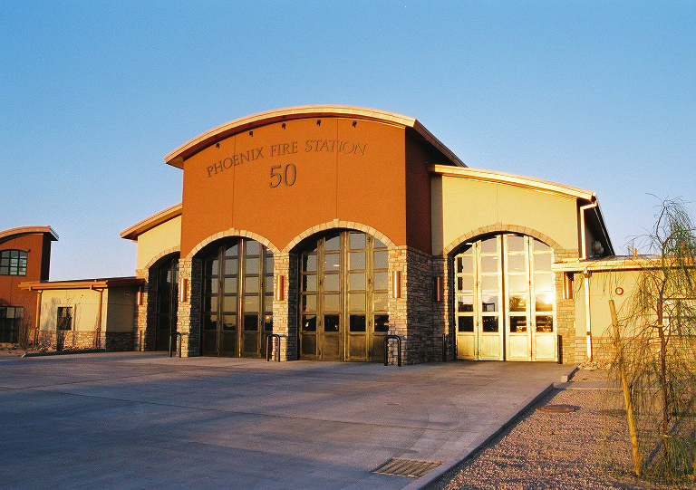

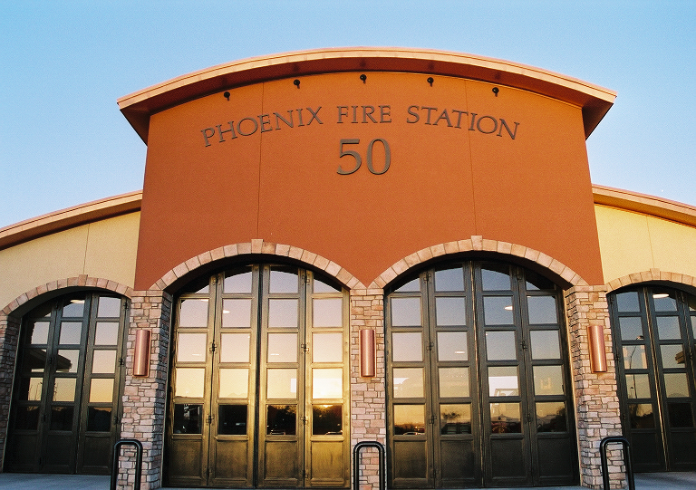
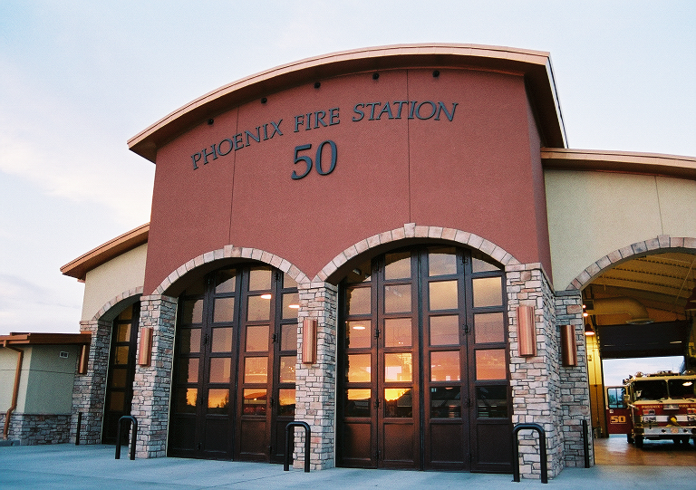
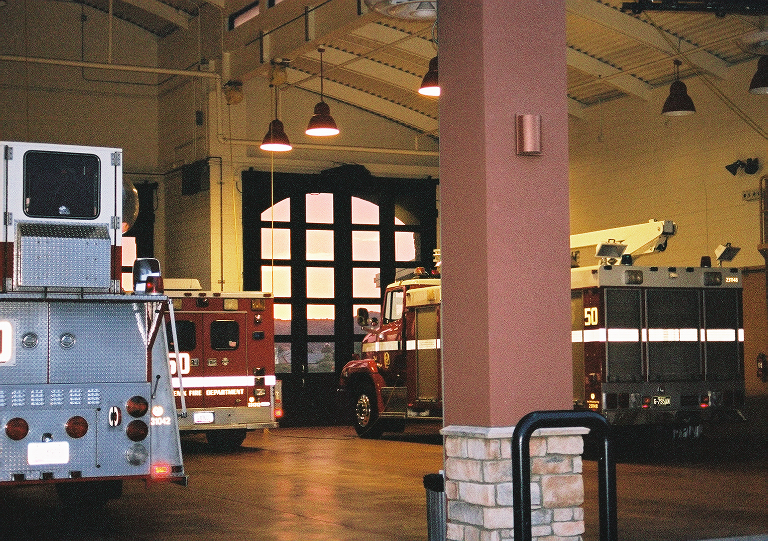


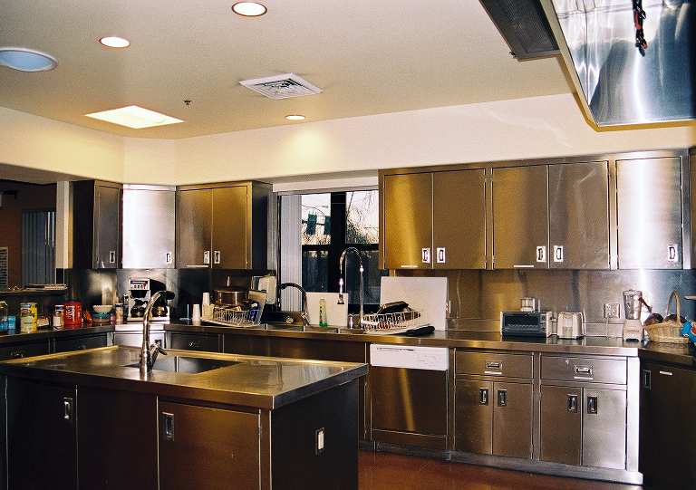
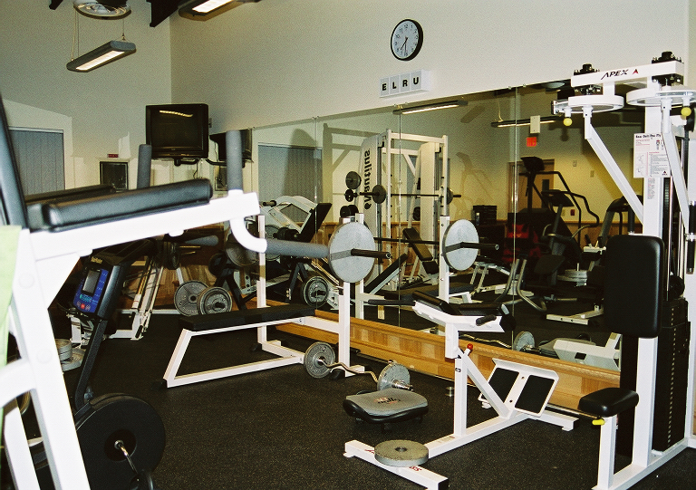
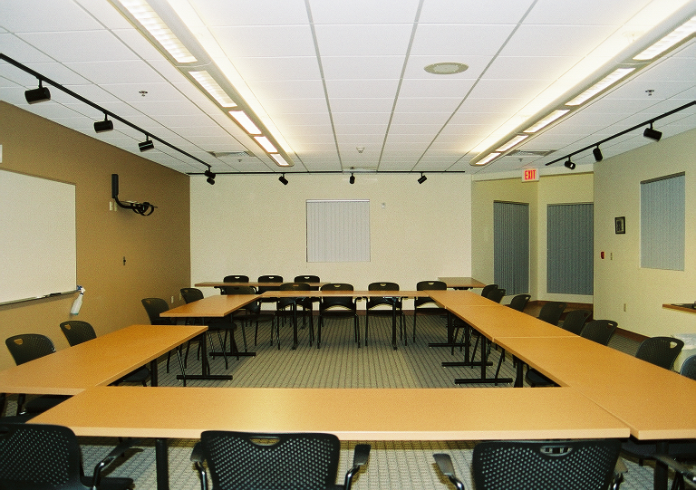
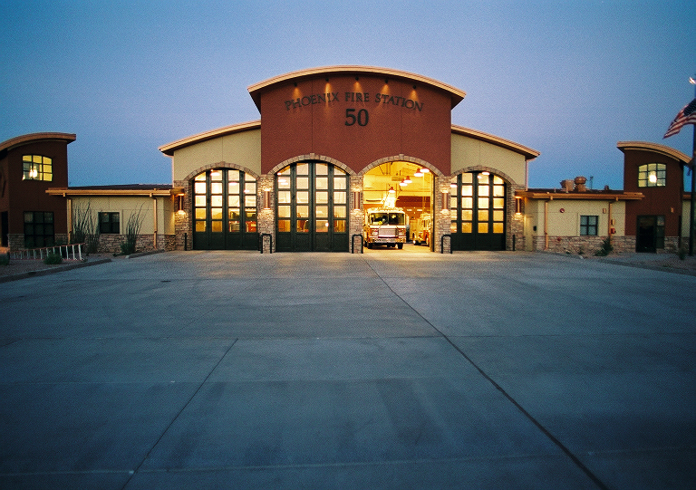
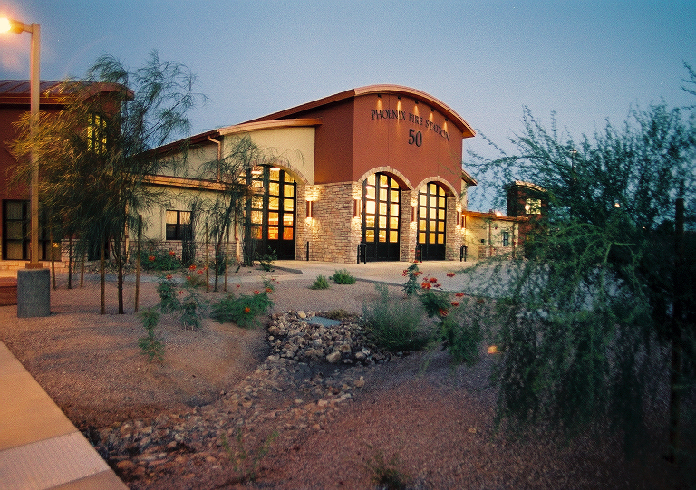
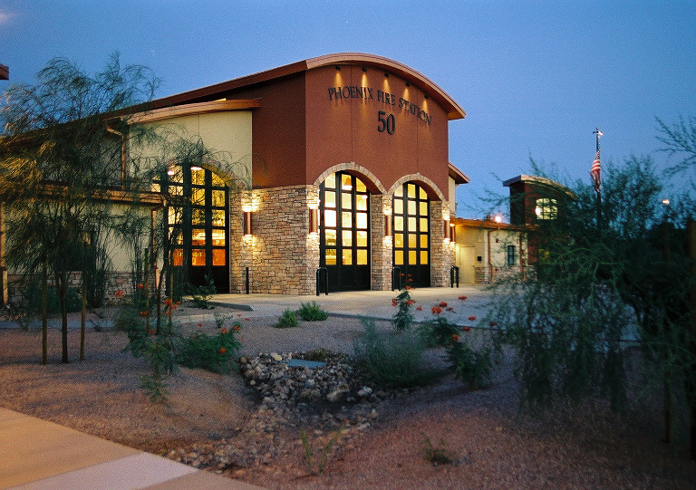
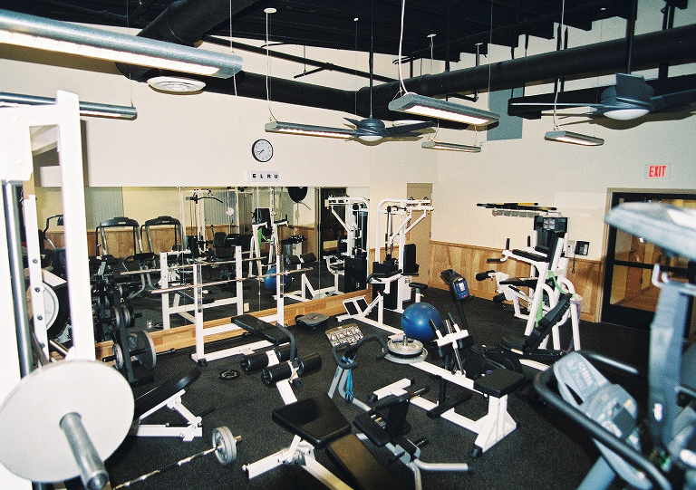
Phoenix FIRE STATION 50 | PHOENIX, AZ | 13,850 SF
Fire Station 50 is the first of its kind, with four drive-through bays. The station graces its neighborhood with a beautiful desert-inspired, terra-cotta color palette, and provides substantially reduced operating costs as their first LEED certified building. Deutsch provided architectural services, extensive community involvement coordination, programming, LEED certification, contractor procurement and construction administration services
Related Projects
Chandler Fire Station 288
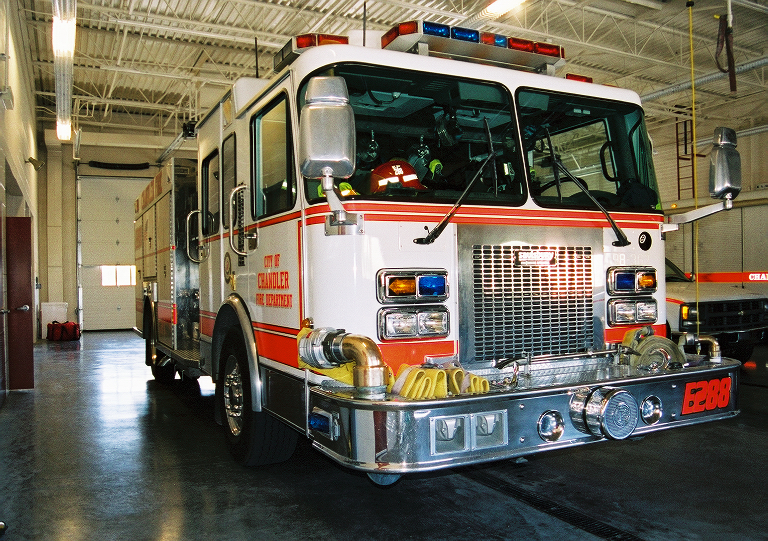
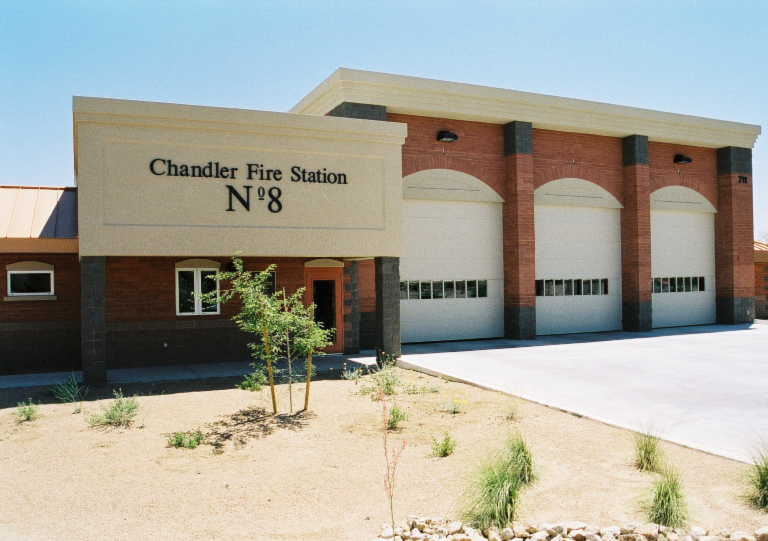
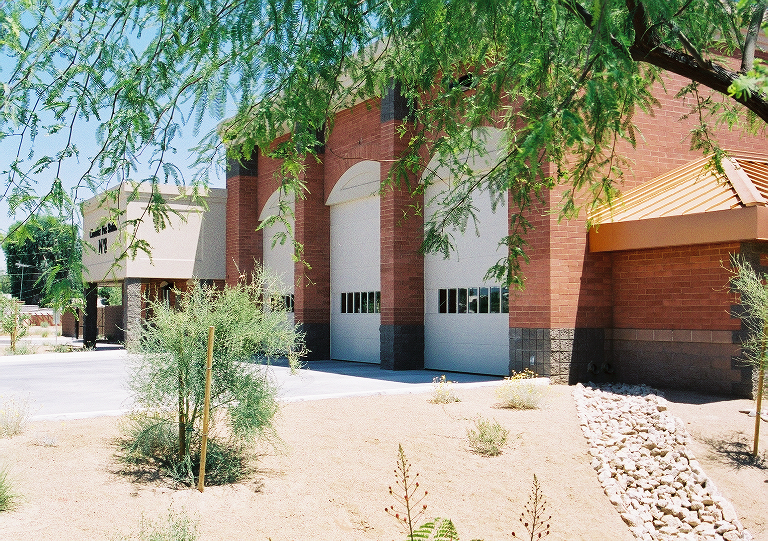

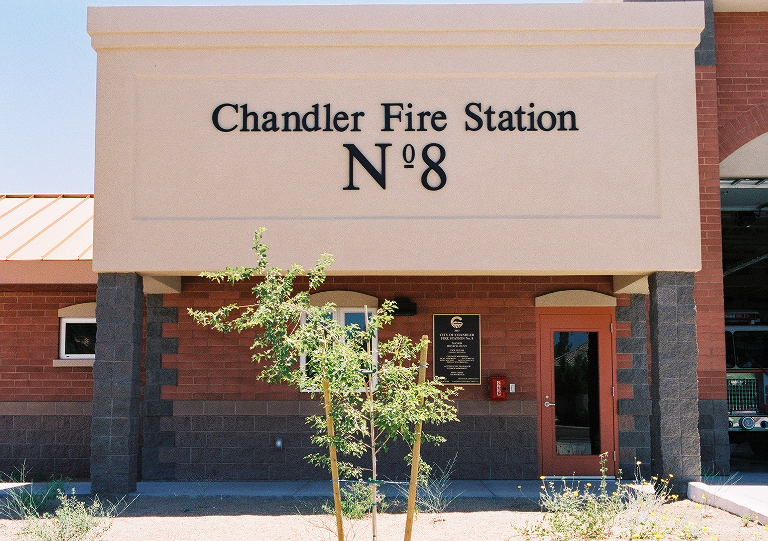
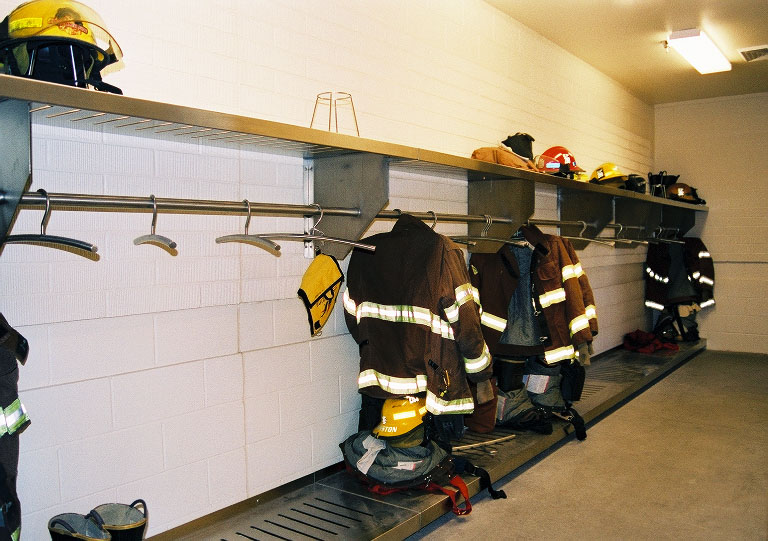
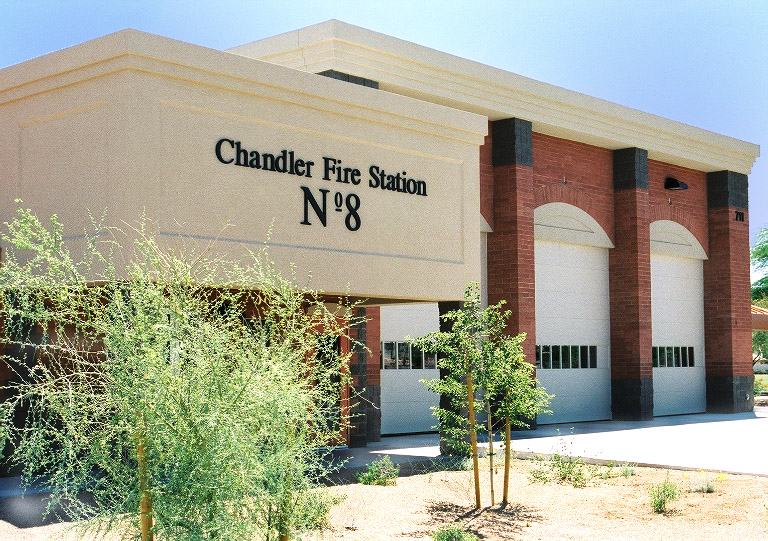
Chandler FIRE STATION 288 | CHANDLER, AZ | 9,300 SF
Deutsch designed Chandler’s first CMAR project, a single-level, three-bay fire station with an open floorplan for ease of access to the apparatus bays from every point in the station. It houses fire engines, an alternative response van, fire inspector and provides living quarters. The outdoor patio area, creates a friendly, community-oriented environment. Deutsch saved the City budget costs, which allowed the City to increase the scope of the project. Services provided include programming, design, contractor procurement and construction administration.
Related Projects
Chandler Fire Station 281


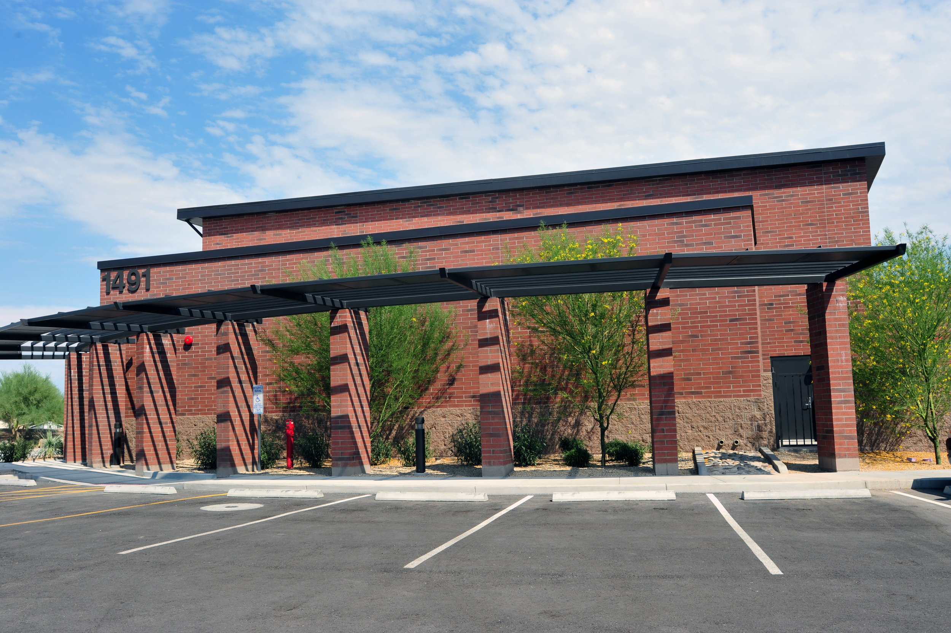
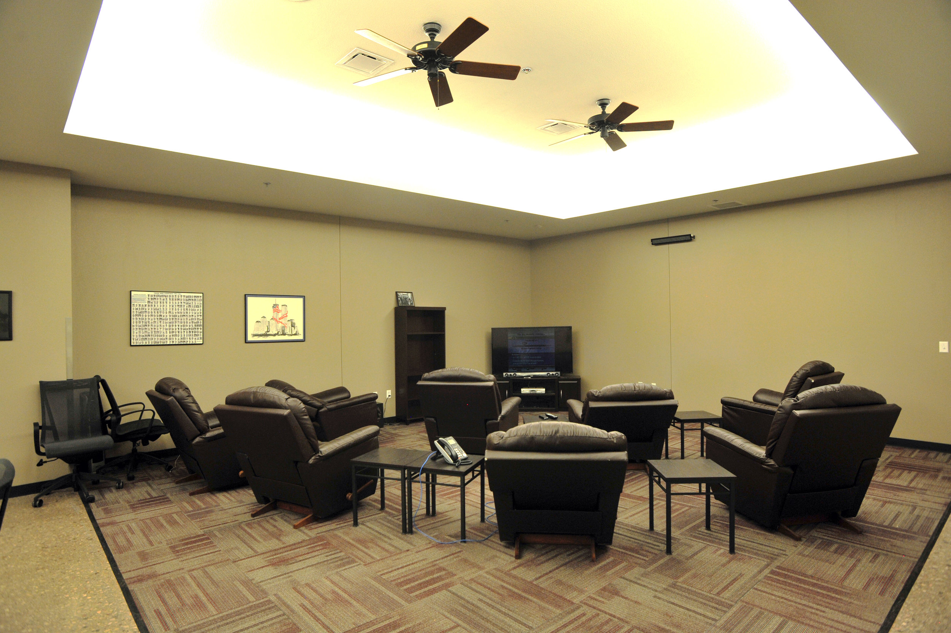


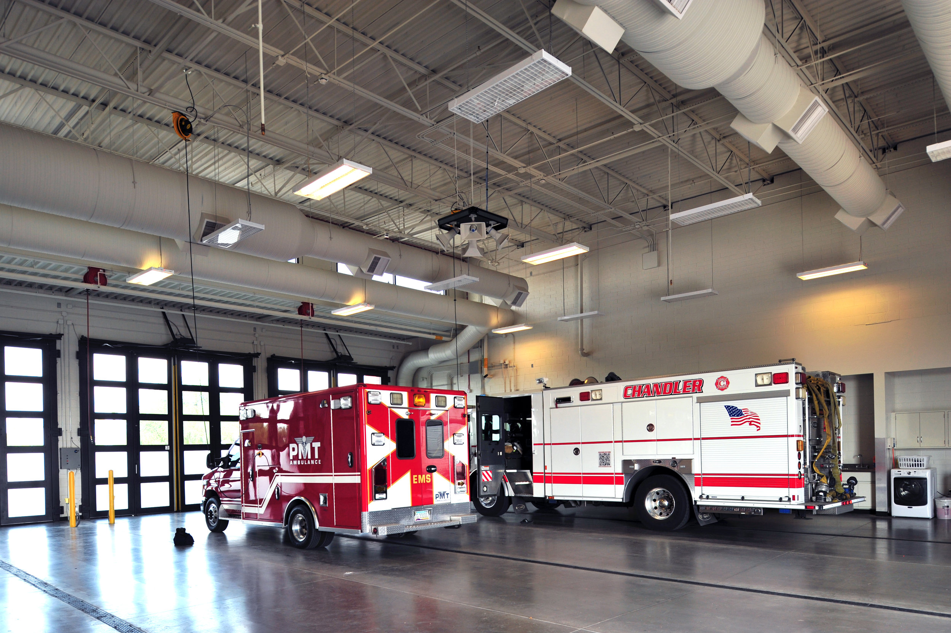
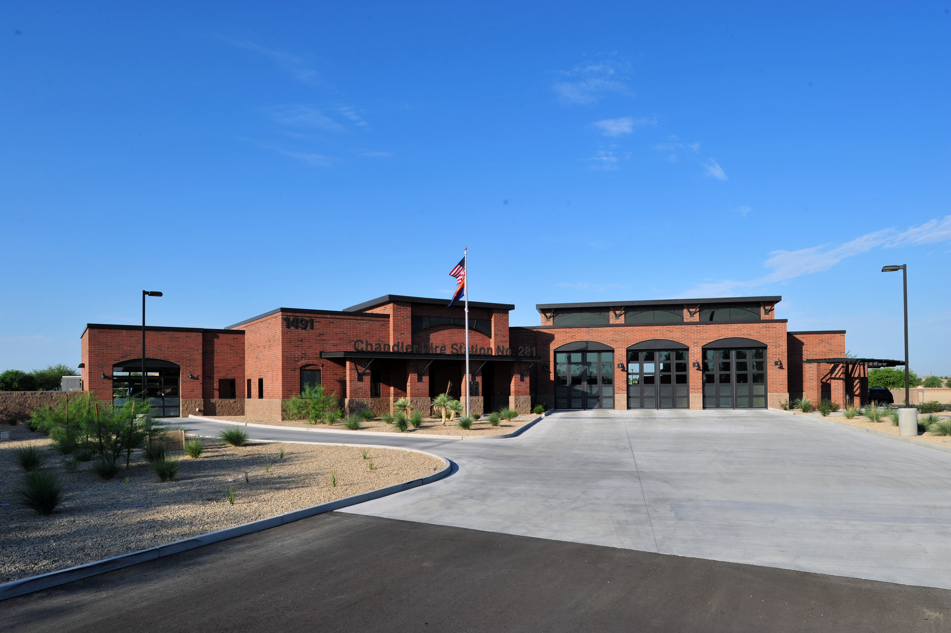
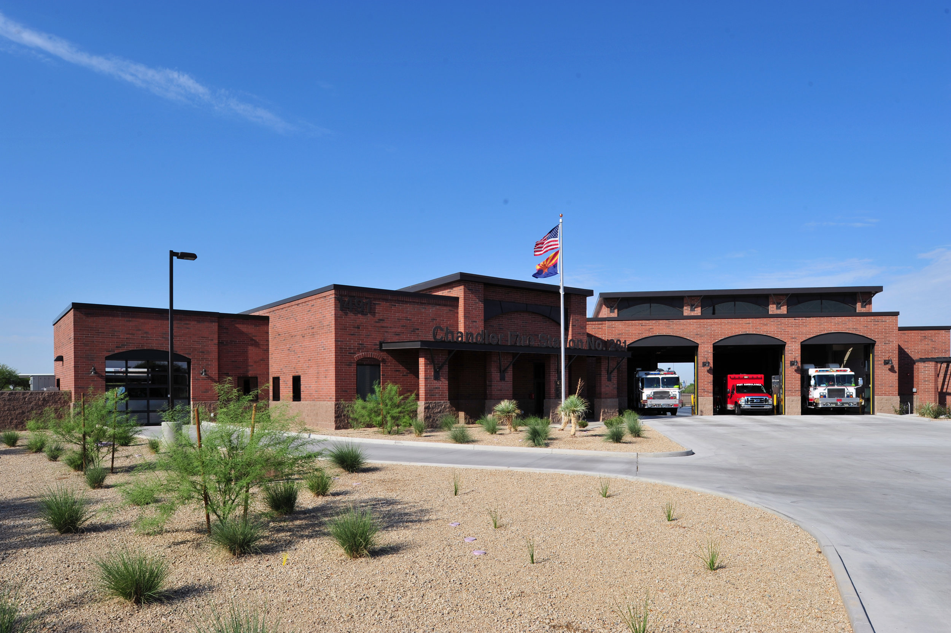
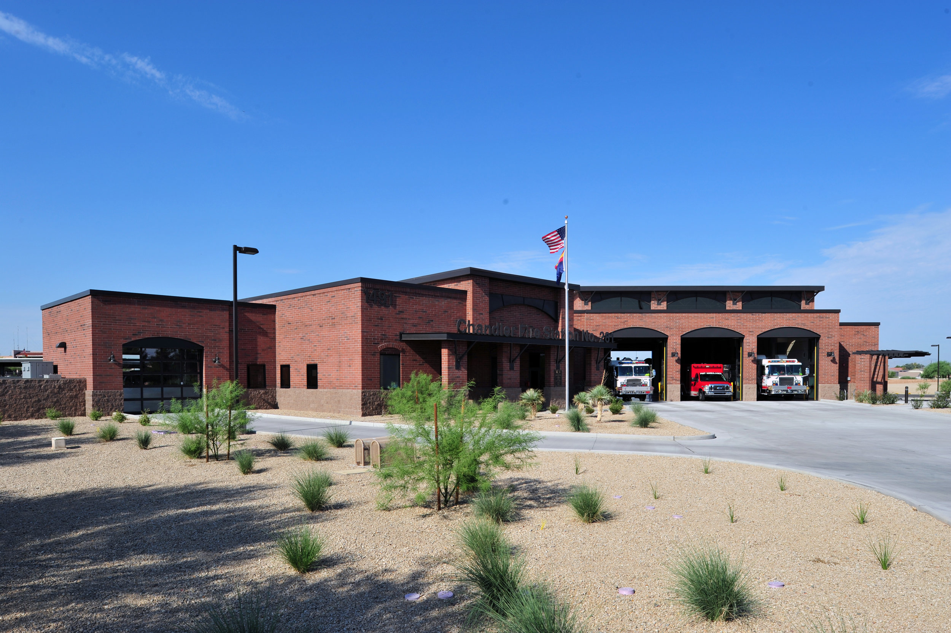
chandler FIRE STATION 281 | CHANDLER, AZ | 13,000 SF
Deutsch provided programming, design, contractor procurement and construction administration for this three-bay fire station. This station included a battalion chief headquarters, was slightly modified from an existing floor plan Deutsch created for Chandler Fire Station 288. The design was so successful, the City asked us to utilize it for their Fire Station 2810 as well. Each of the stations have customized exterior facades to fit within their neighborhood. The station utilizes reclaimed water, as well as Xeriscape landscaping. This station has also incorporated the use of photovoltaics located on covered parking on site, as well as a solar hot water heater.