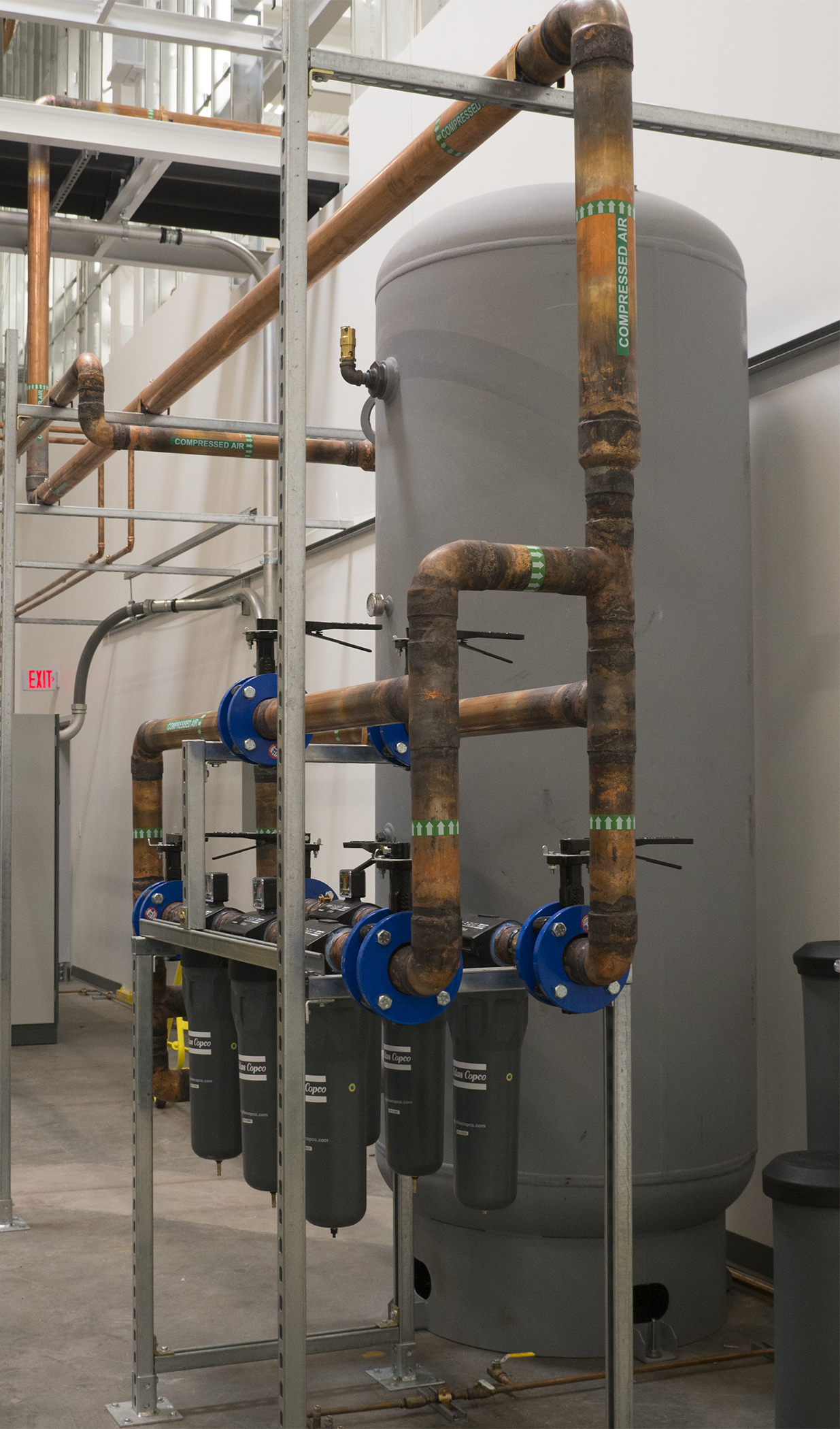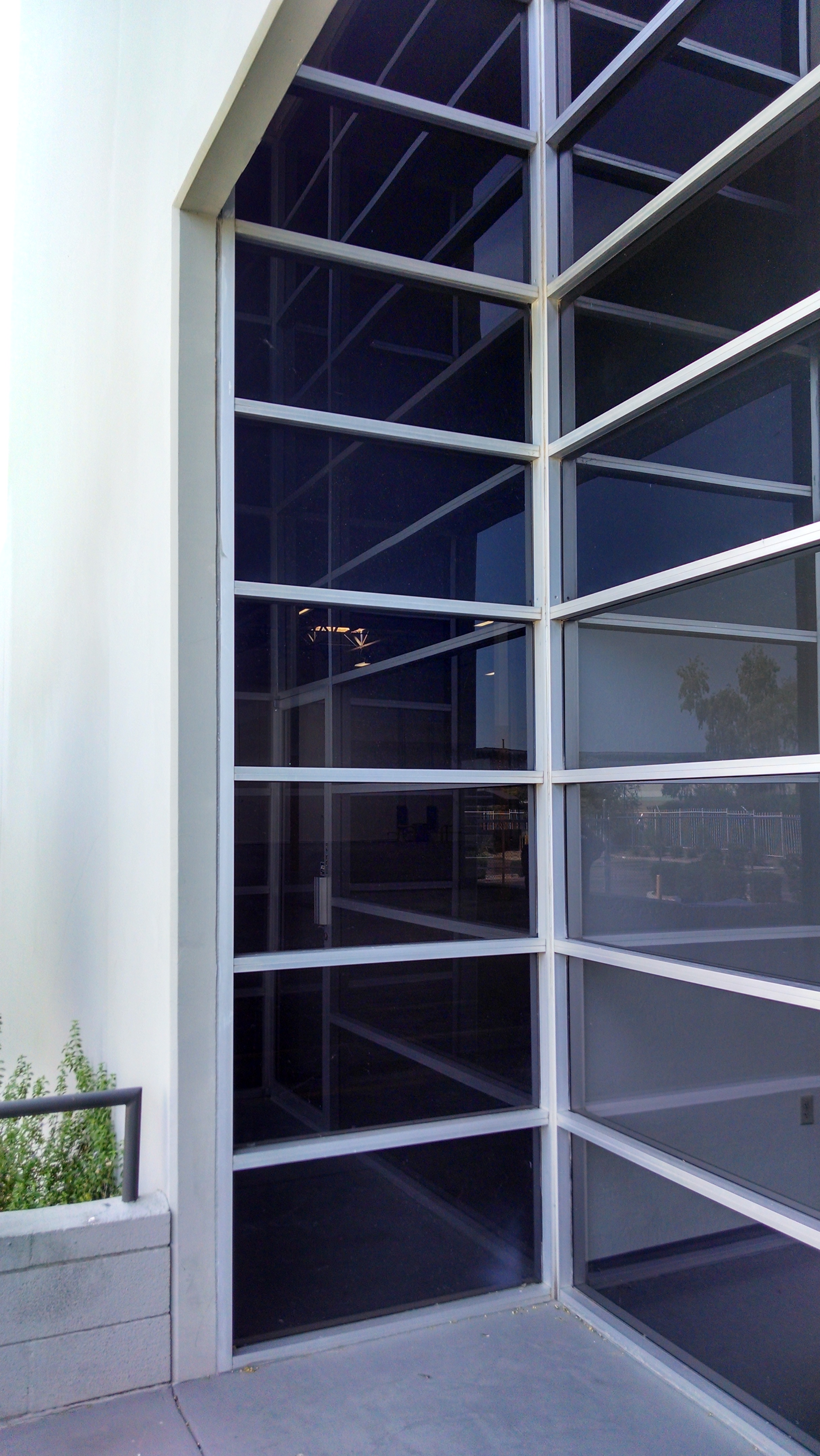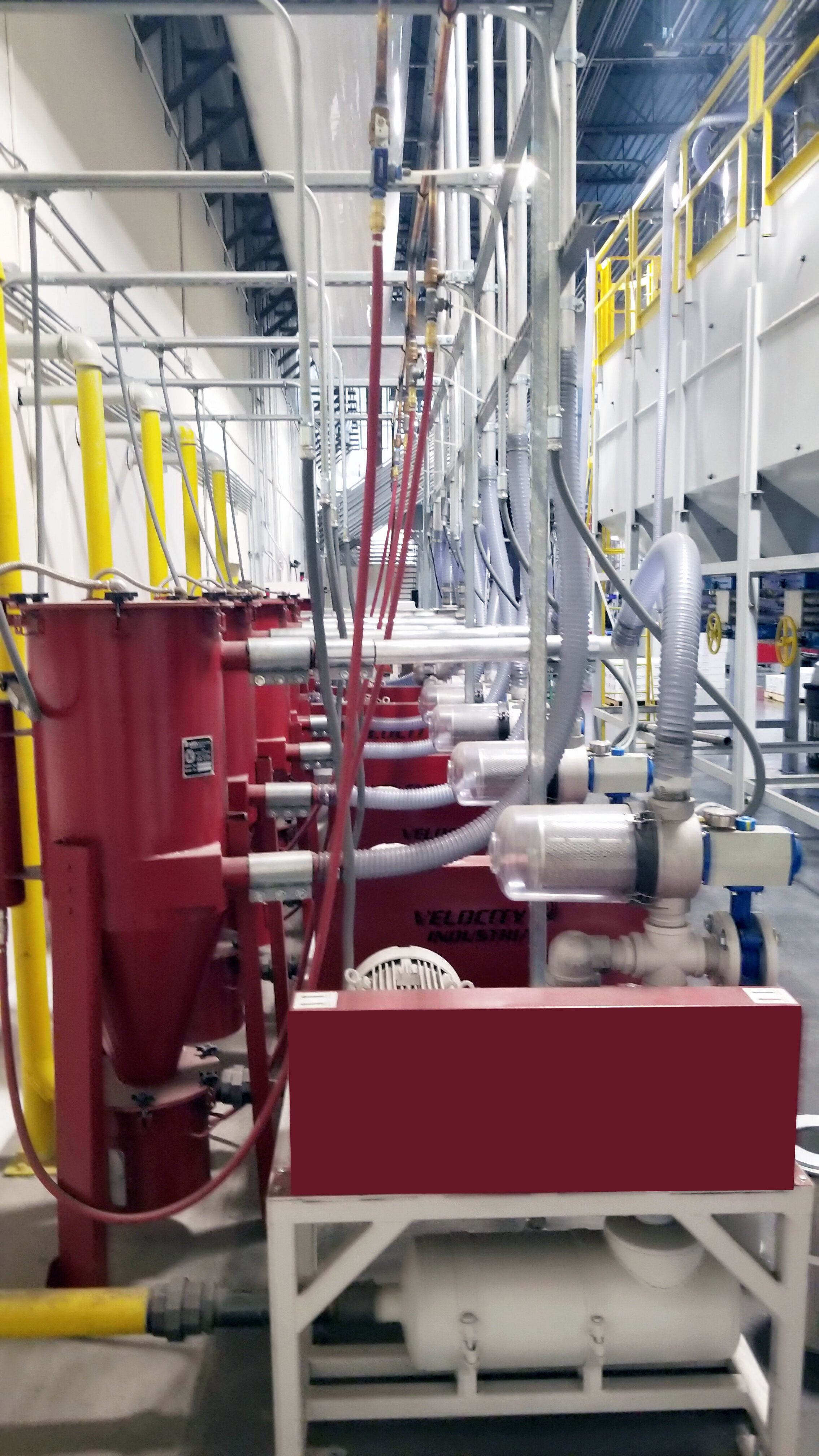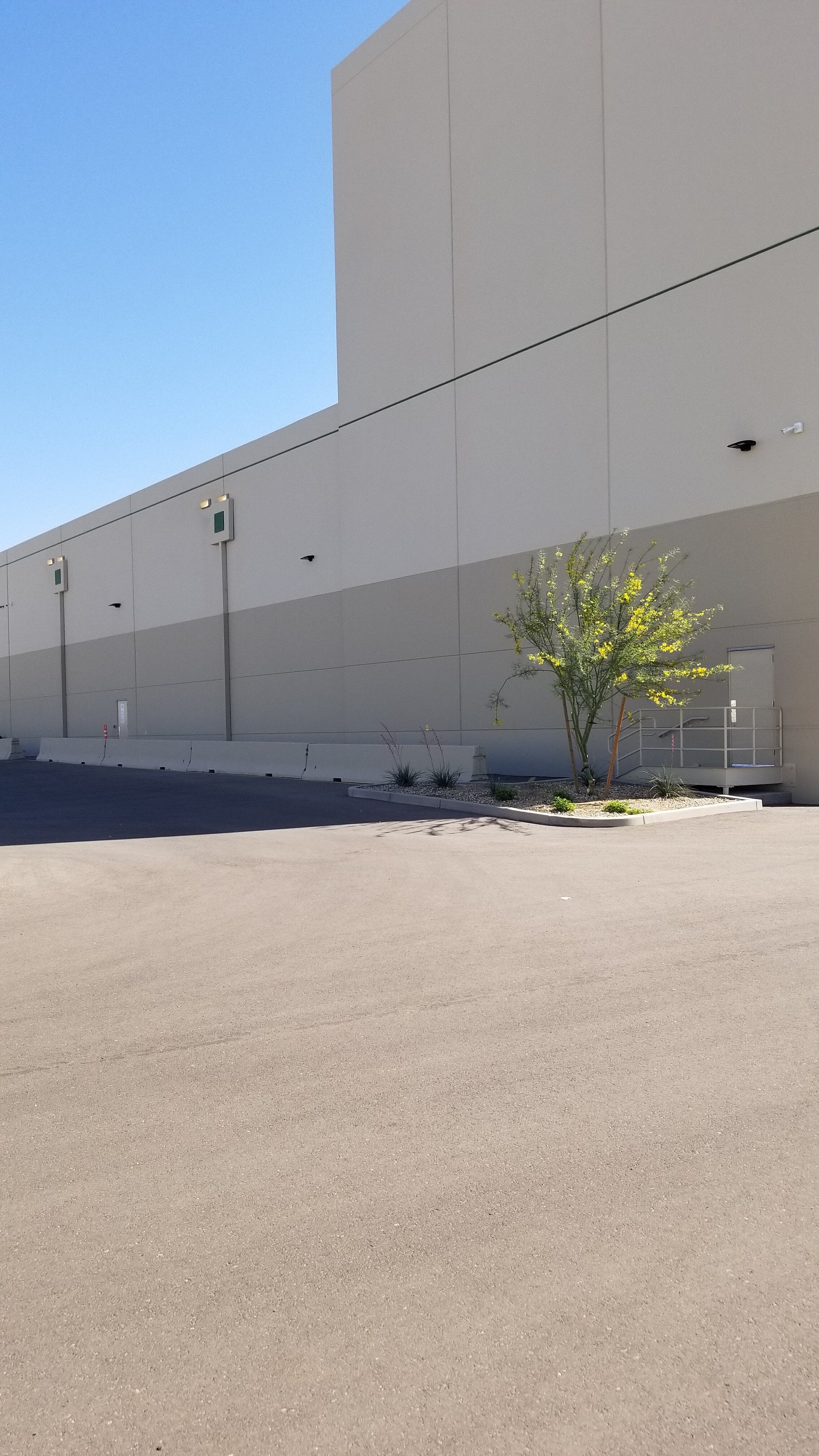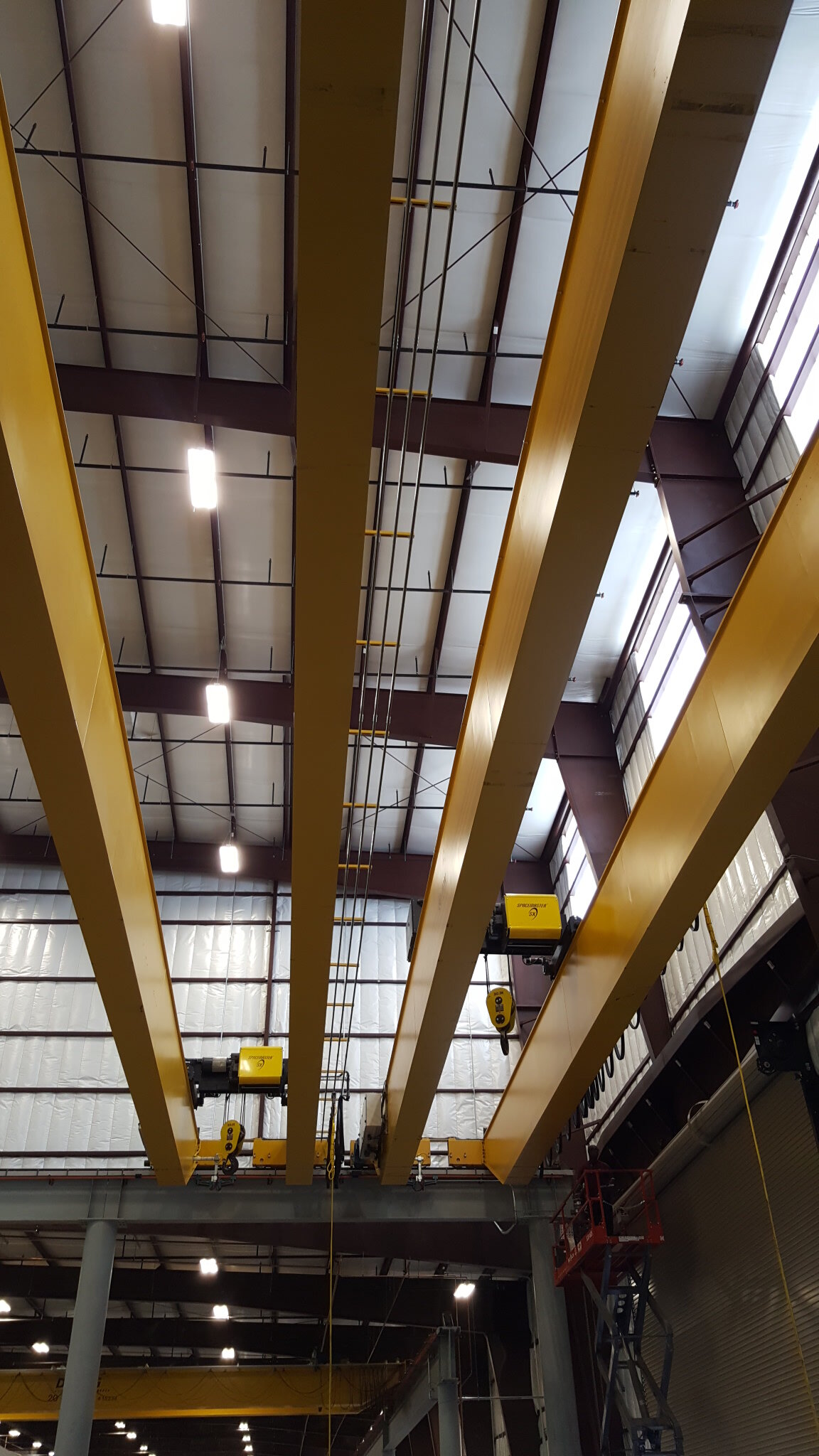National Indoor RV Center




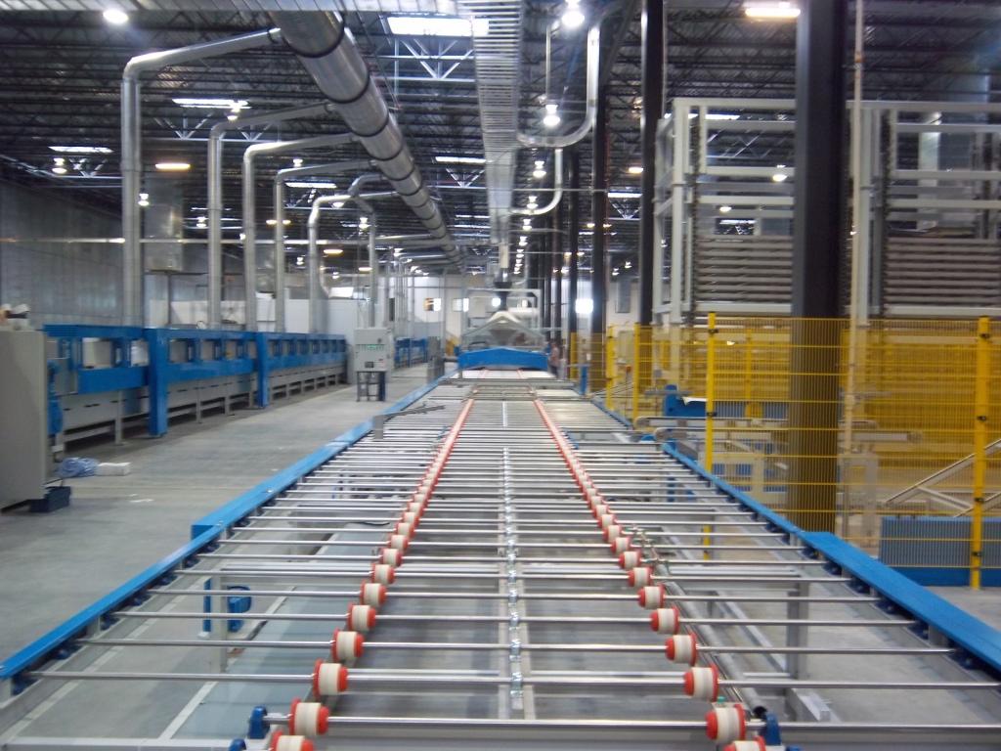
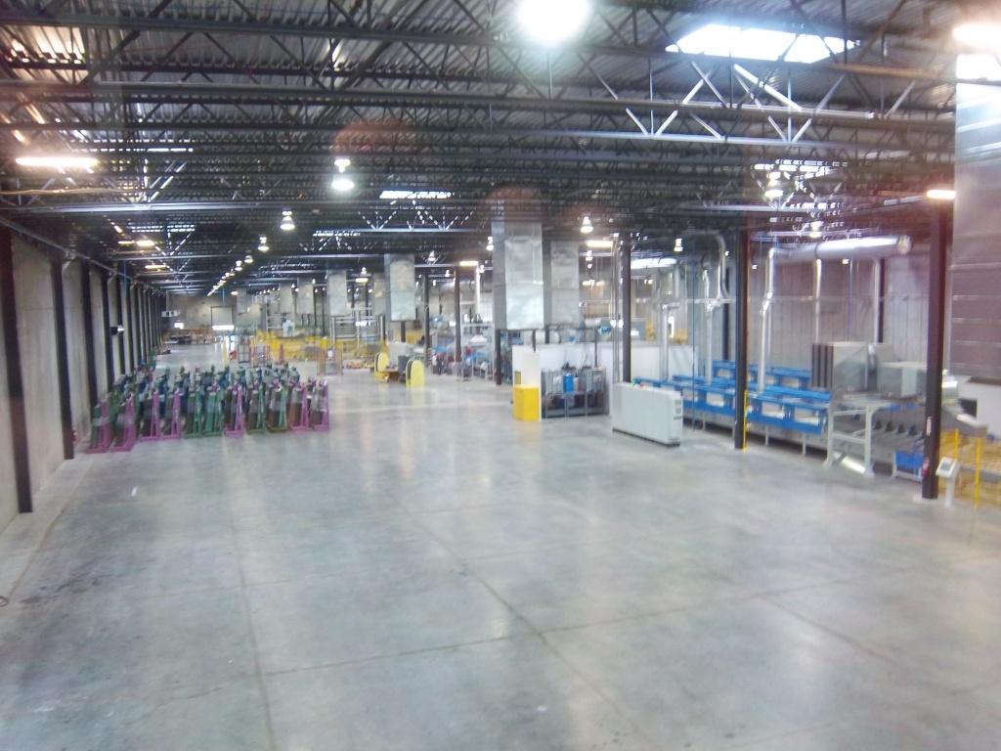
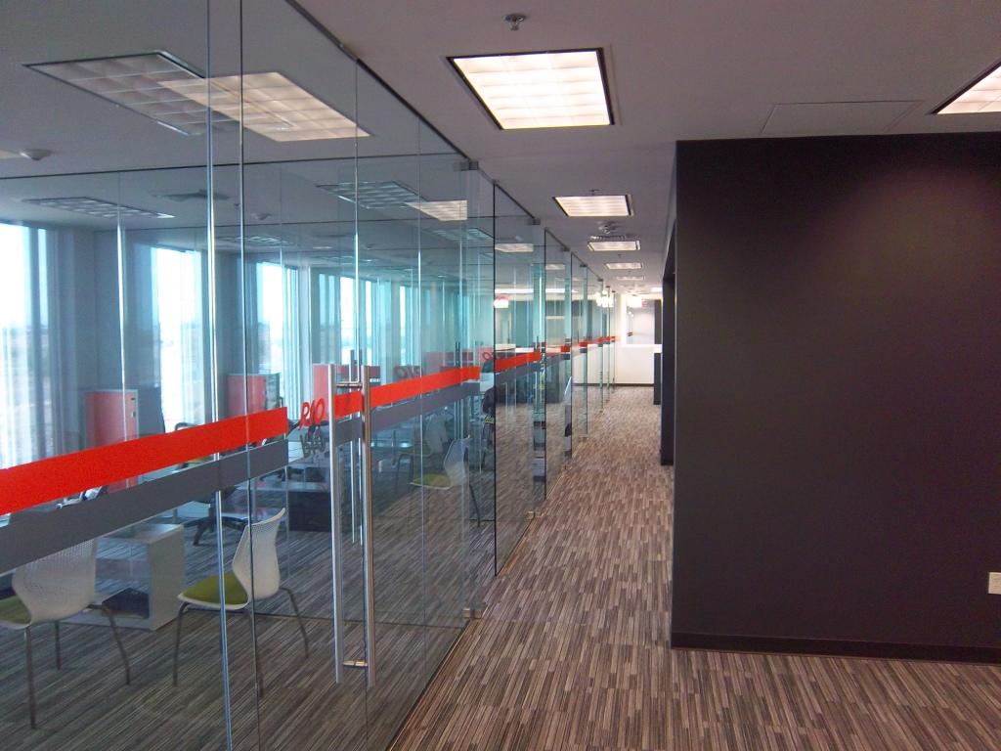
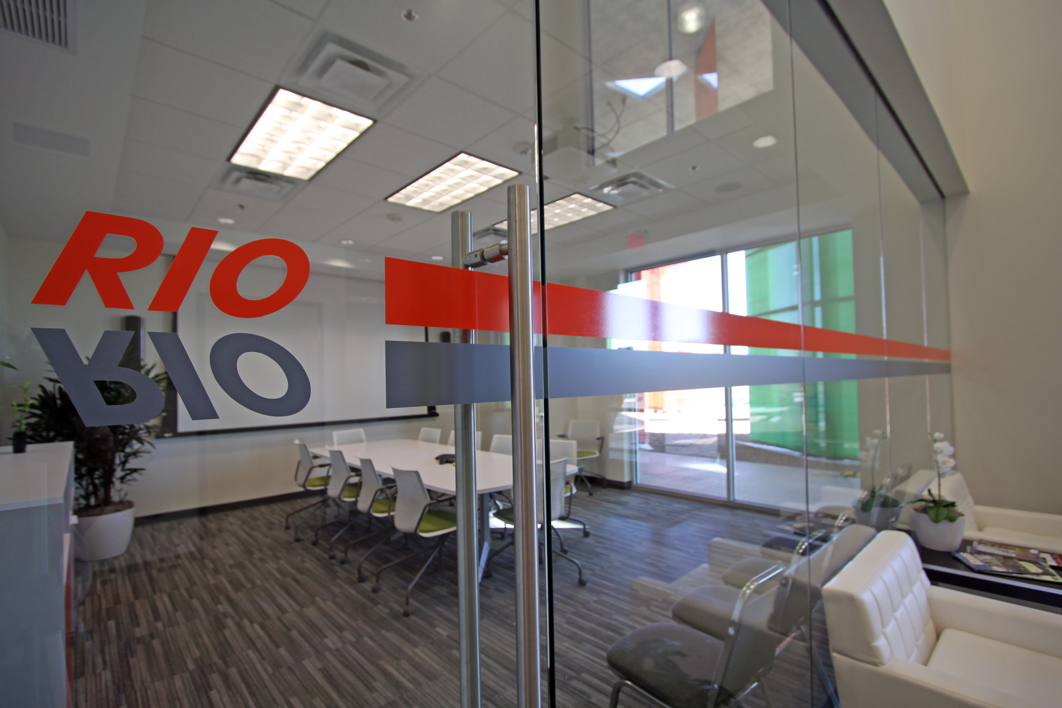
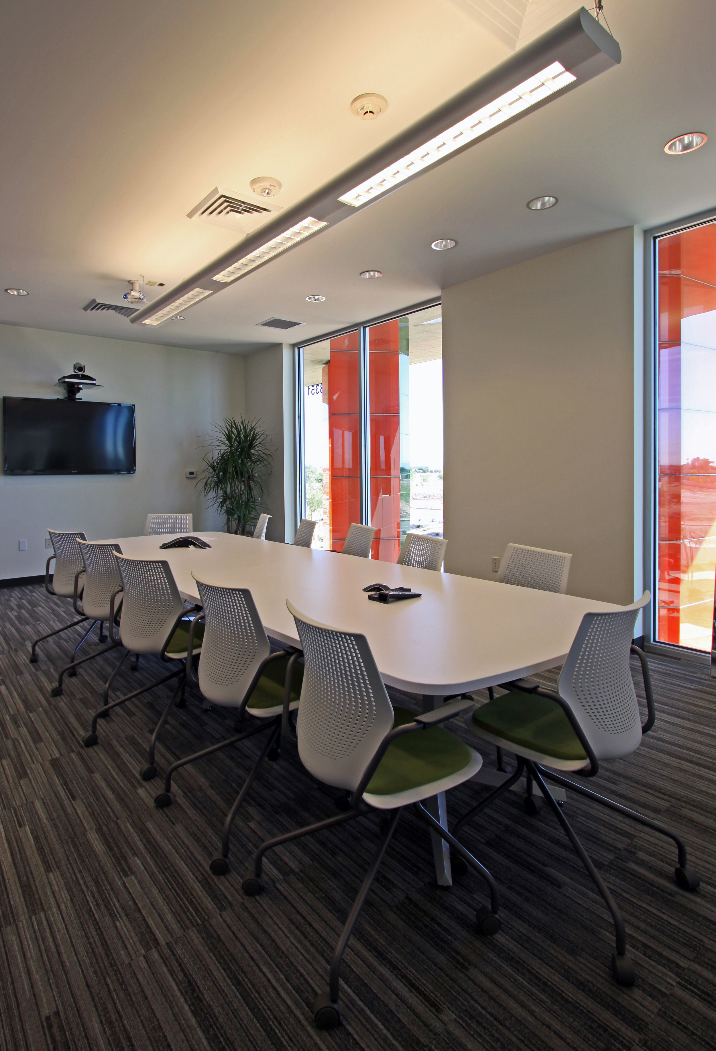
NATIONAL INDOOR RV CENTER (NIRVC) | SURPRISE,AZ | 158,000 SF
Rio Glass, originally designed by Deutsch and certified LEED Gold, was remodeled to accommodate National Indoor RV Center. Deutsch designed the new RV service and storage facility that includes 12 RV service bays, 2 wash bays, and parking for over 135 RVs. The remodel also has a sales office and customer service areas.
Dunn-Edwards Headquarters and Research and Development Facility
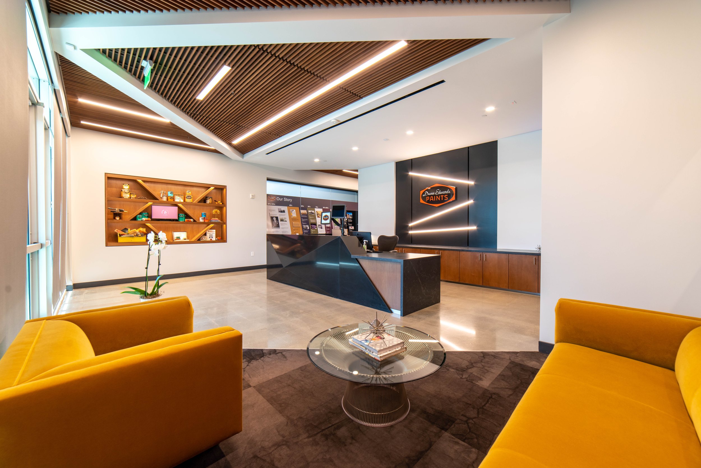
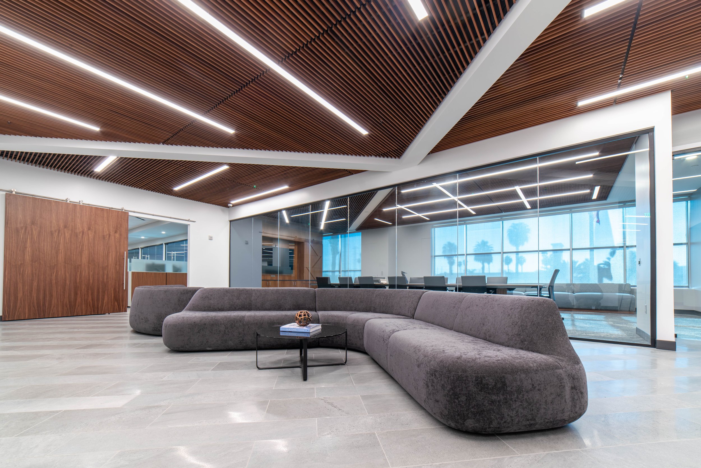
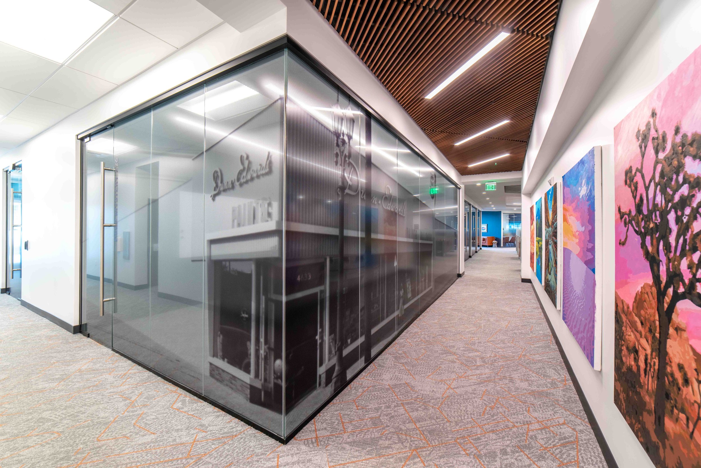
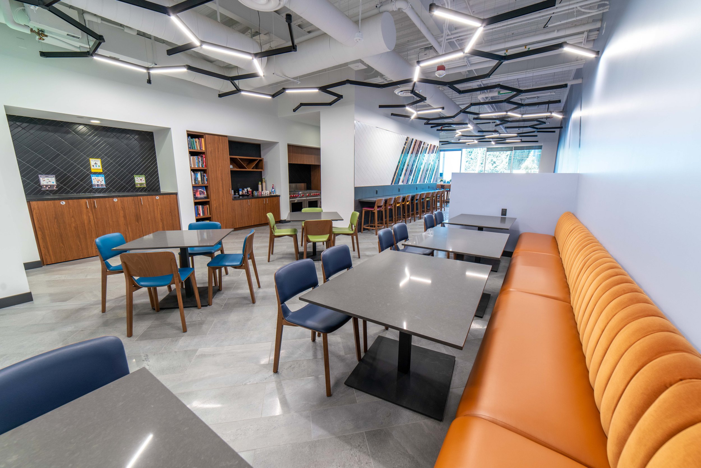
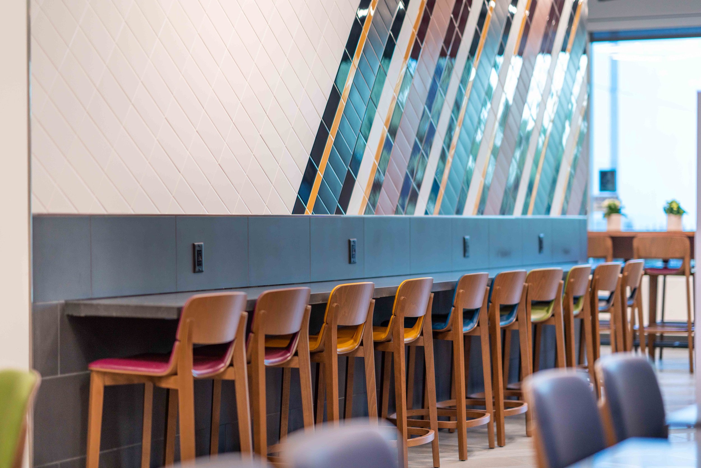
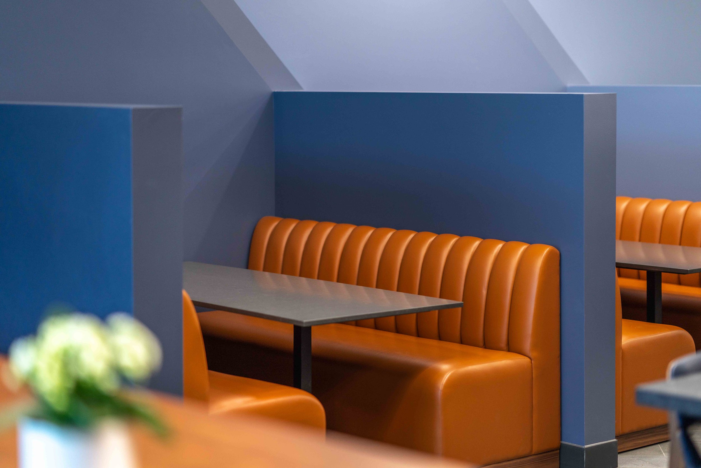
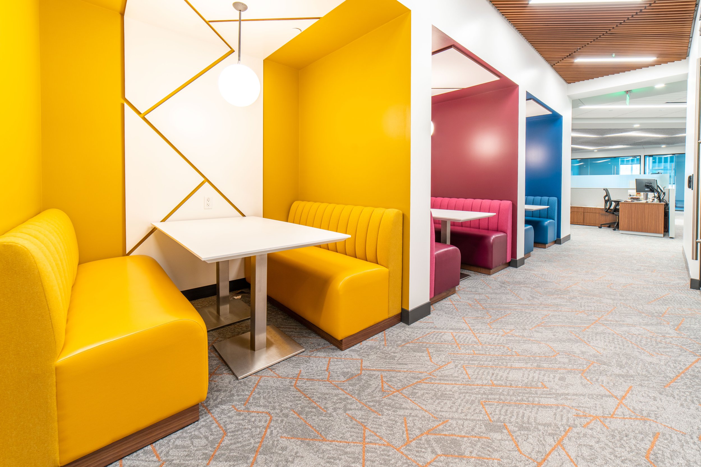
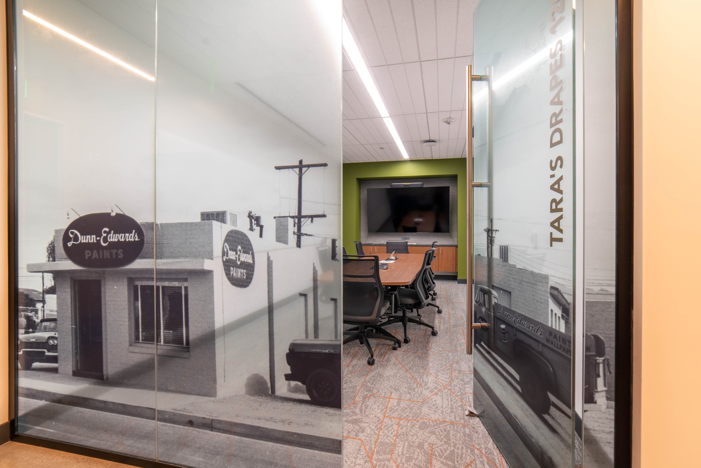
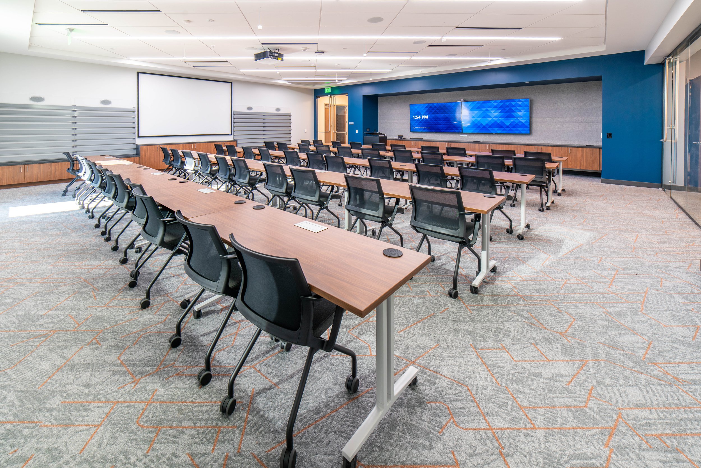
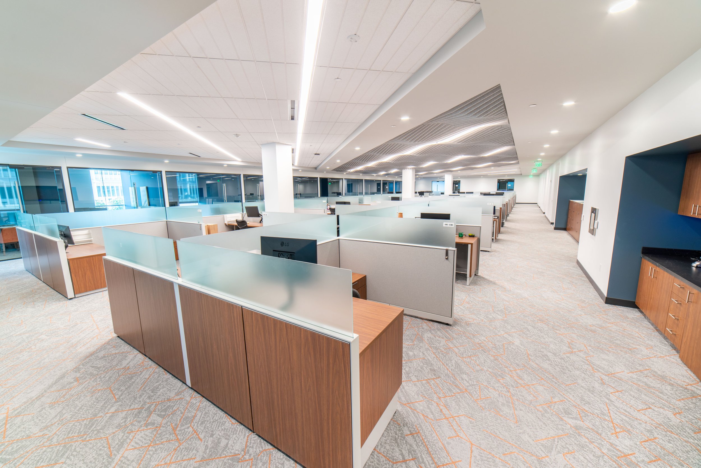
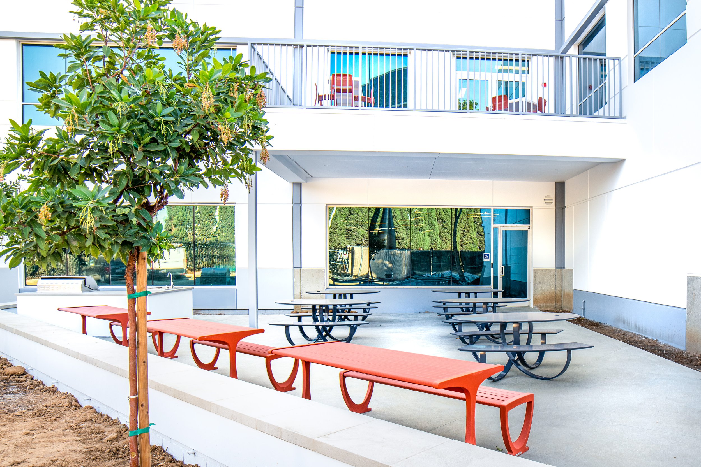
Dunn-Edwards Headquarters and Research And Development Facility | Los Angeles, CA | 60,000 SF
Deutsch designed the tenant improvement for the Dunn-Edwards Headquarters and Research and Development facility, in Los Angeles, CA. The facility is LEED certified and designed to WELL principles. The project included research and product development labs, new private and open offices and conference rooms and breakrooms. The Deutsch Interiors team coordinated the furniture specifications and selection, including custom pieces, historic photo murals on glass walls, artwork selection, and specialized glass films for information privacy around electronic displays, all with a highlight on biophilic materials. Amenities also include a two-level patio with outdoor dining, specialized acoustic treatments, low consumption and low glare decorative lighting package and custom wood veneer and casework design.
Related Projects
Lucid Motors Coolidge
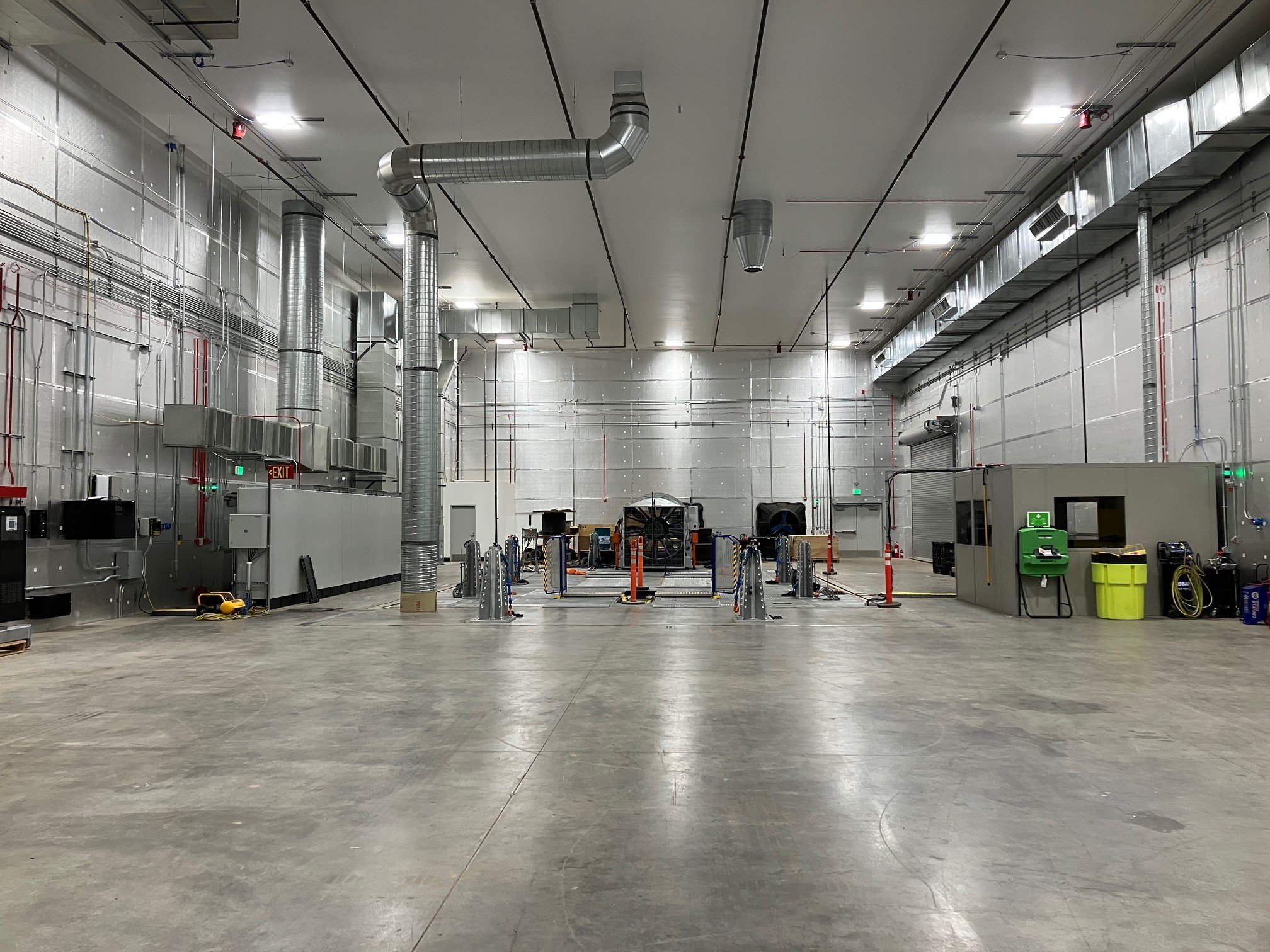
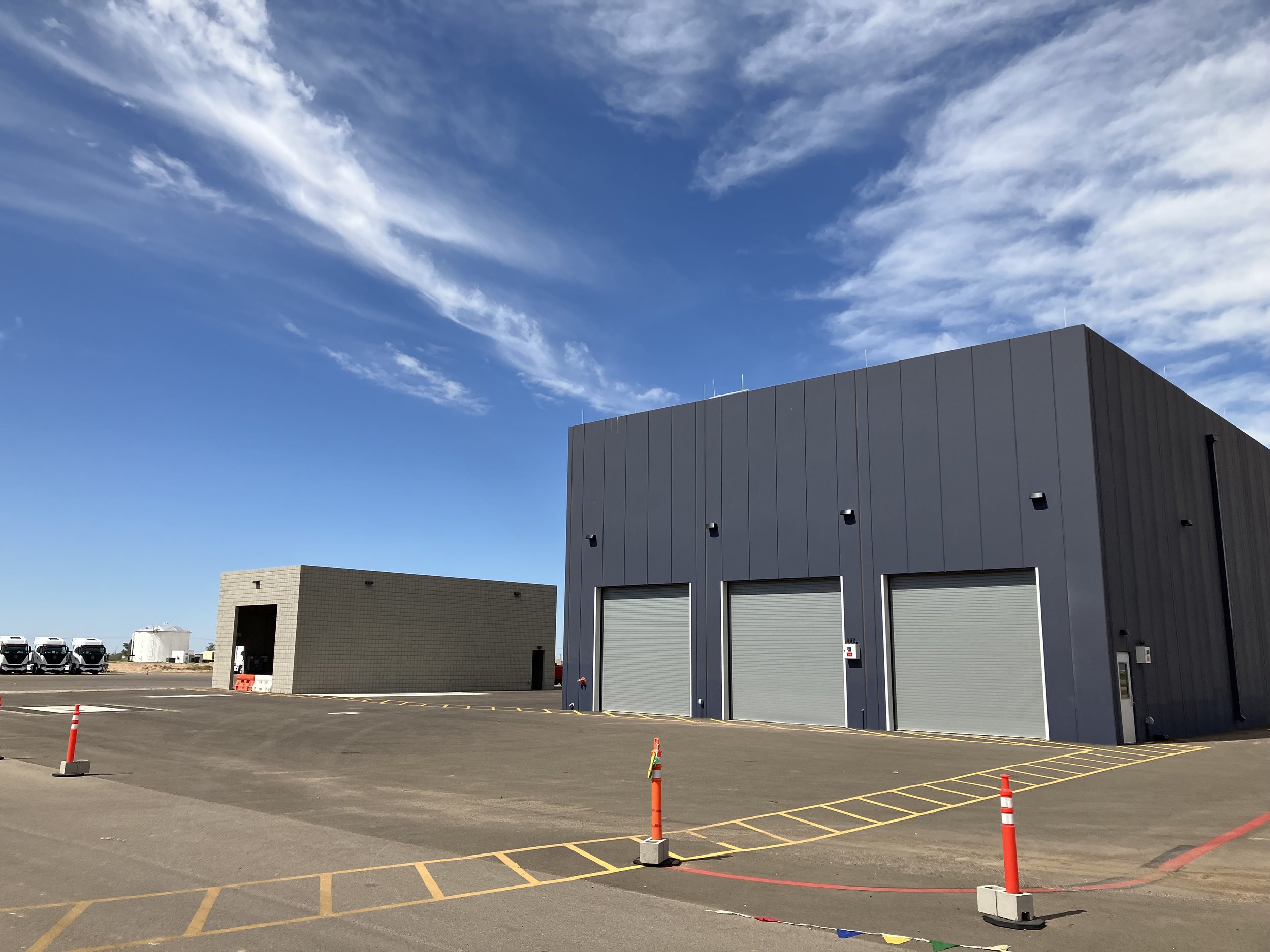
Lucid Motors Coolidge | Coolidge, AZ | 8,367 SF
Lucid Motors is a leading manufacturer of heavy-duty commercial battery-electric vehicles and fuel-cell electric vehicles. Deutsch designed the new heavy duty chassis dynamometer building, including a utility yard to service the dyno building, water test building and truck rinse area, a pad for the water test area and aprons around the dyno and water test buildings to connect truck driveways. Deutsch coordinated onsite grading and drainage, paving and stormwater design for the new driveways and pads, and a utility yard and truck access for a temporary hydrogen tank truck to service the dyno building.
Amenities
Utility yards
New driveway and pads
Testing and production areas
Related Projects
United Foods International Tenant Improvement
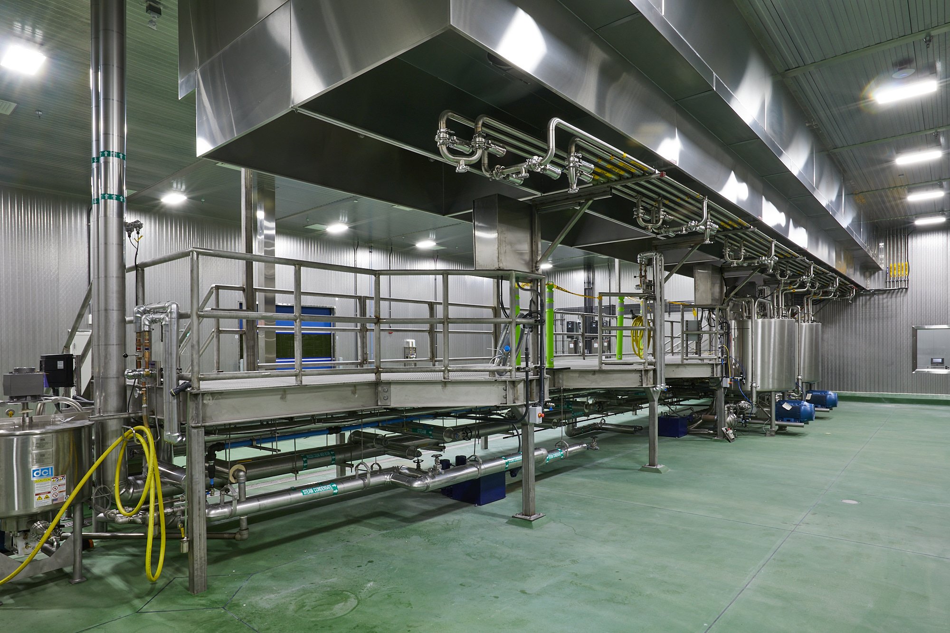
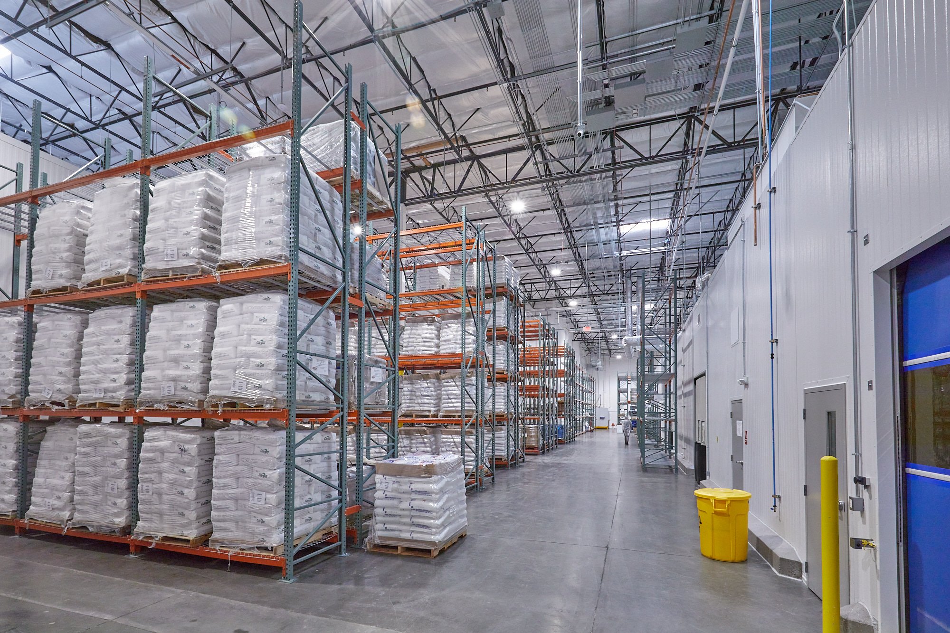
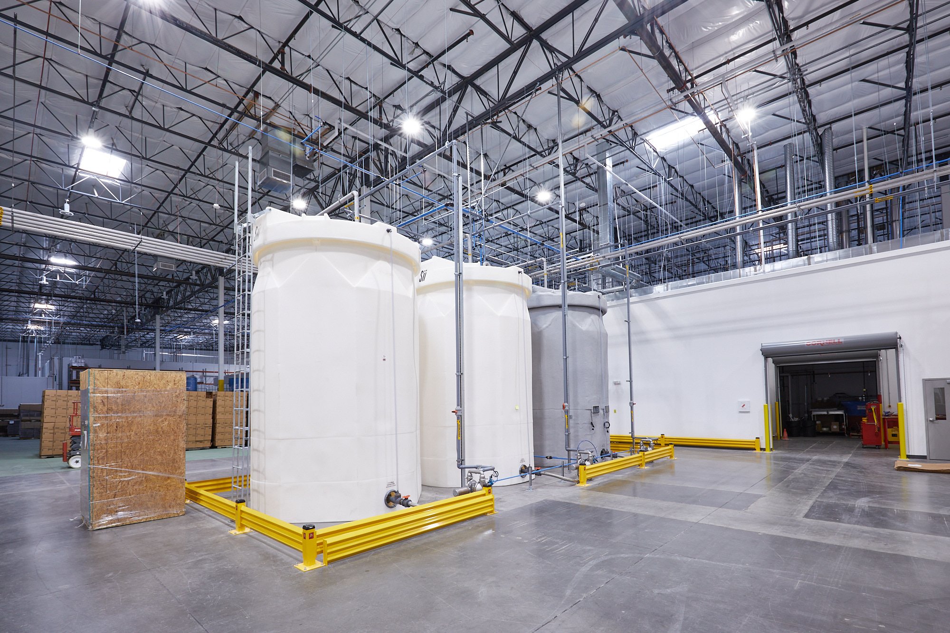
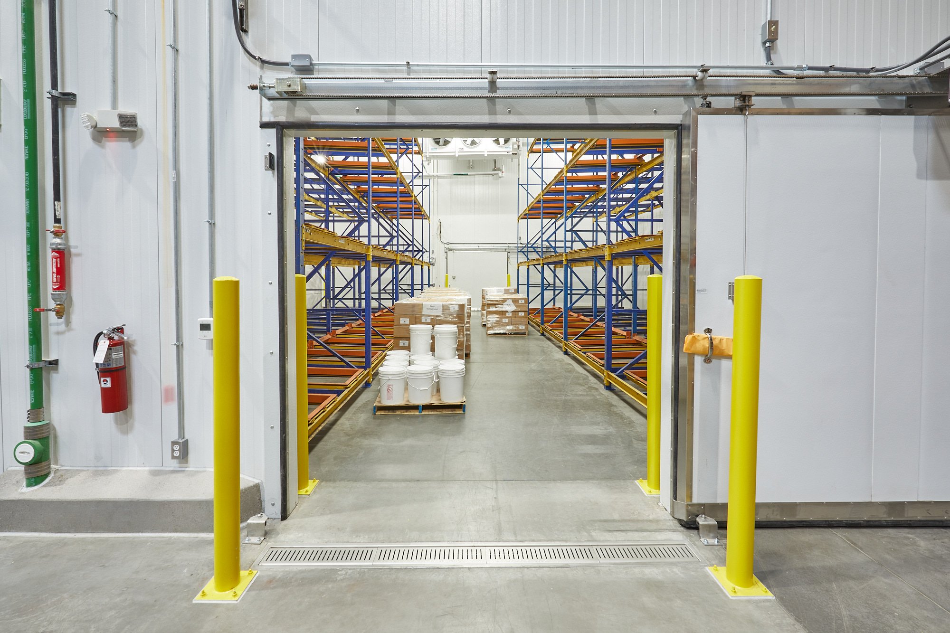
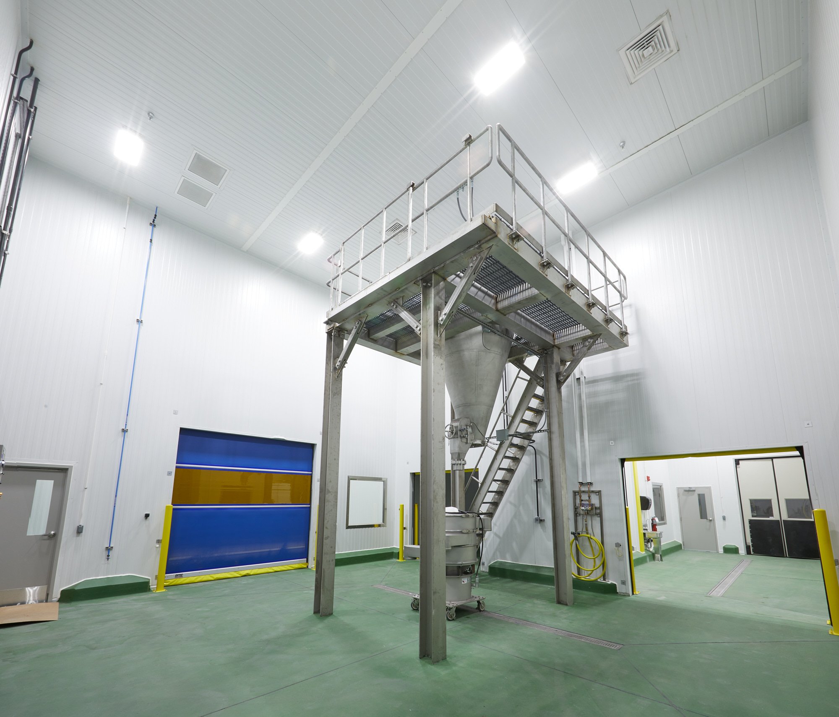
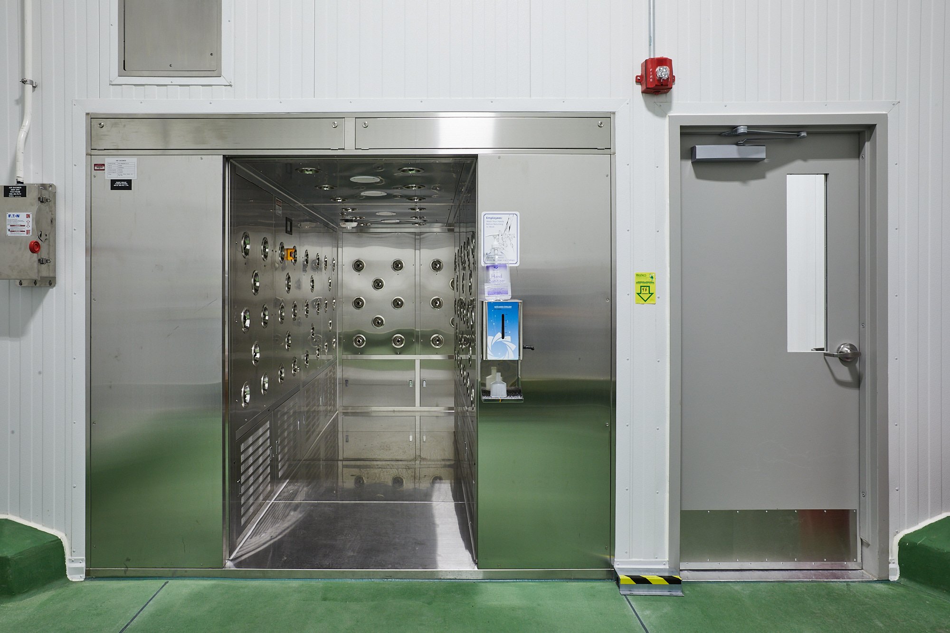
United Foods International Tenant Improvement | Phoenix, AZ | 110,000 SF
Deutsch completed an interior improvement, in an existing speculative warehouse, for UFI. The company processes and packages specialized custom sauces, seasonings, and dry mixes, for retail, wholesale and food service.
Amenities
Food processing area
Administrative office
Warehouse
Mechanical mezzanine
Related Projects
VB Cosmetics Tenant Improvement
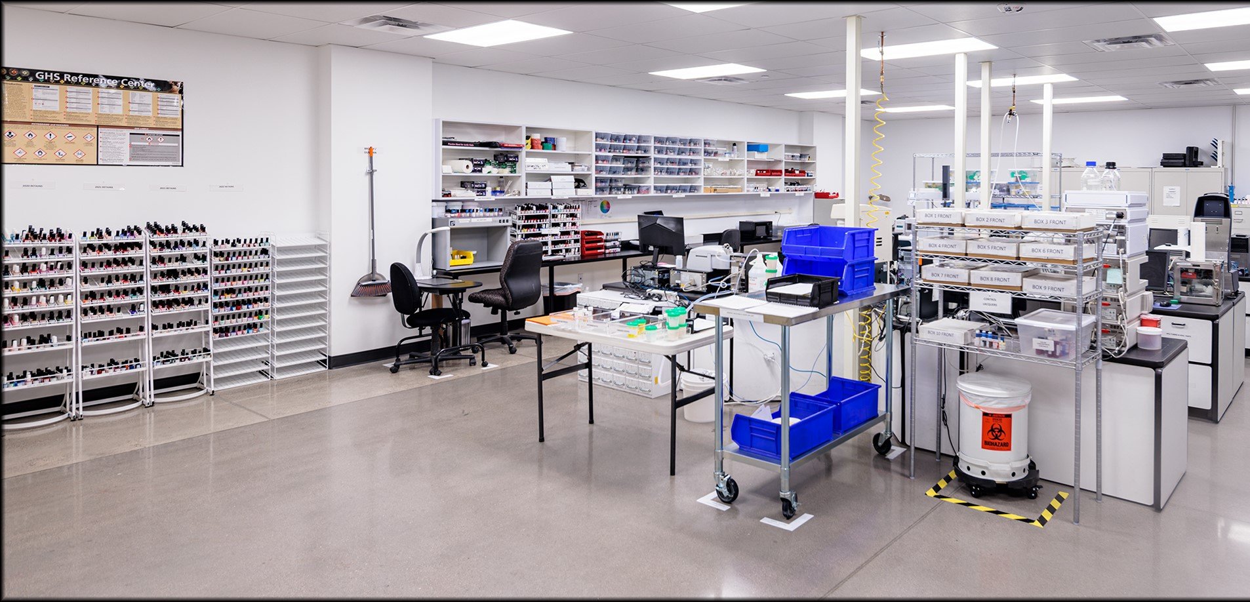
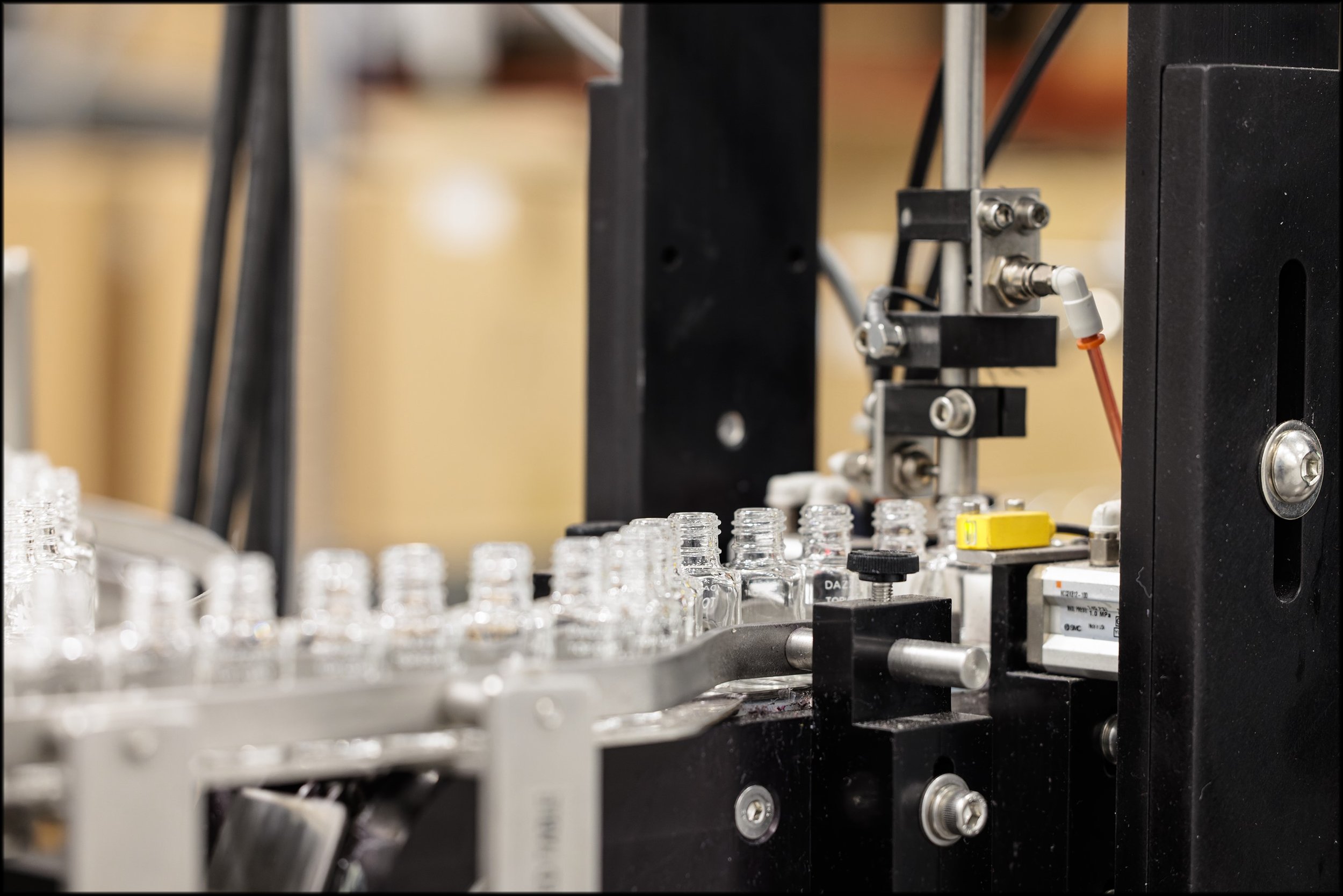
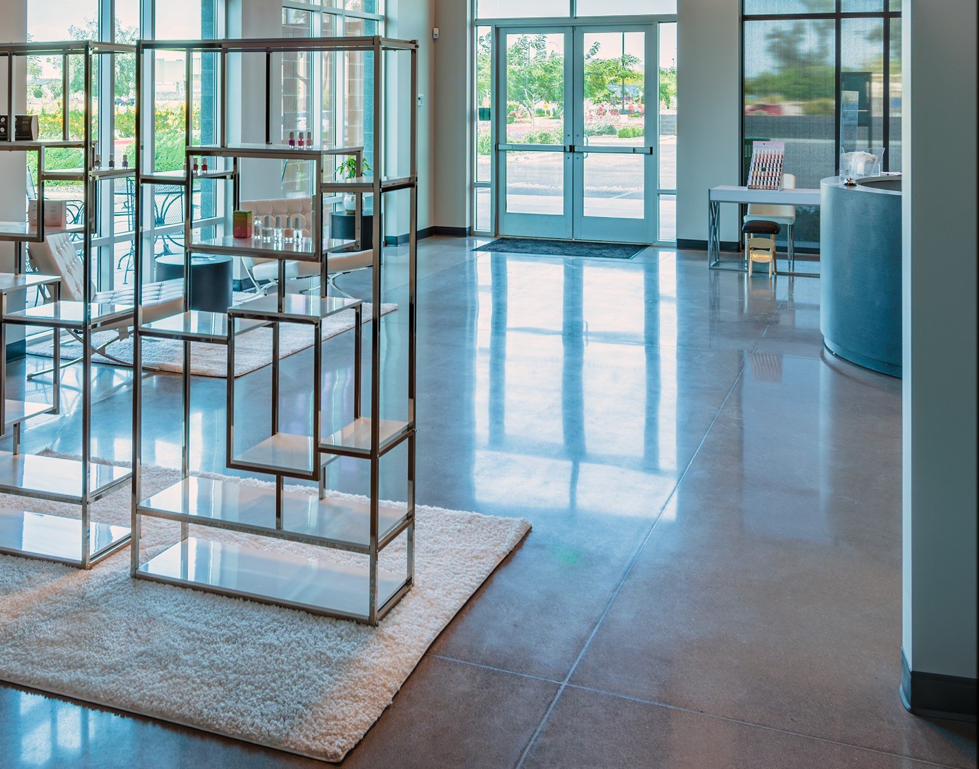
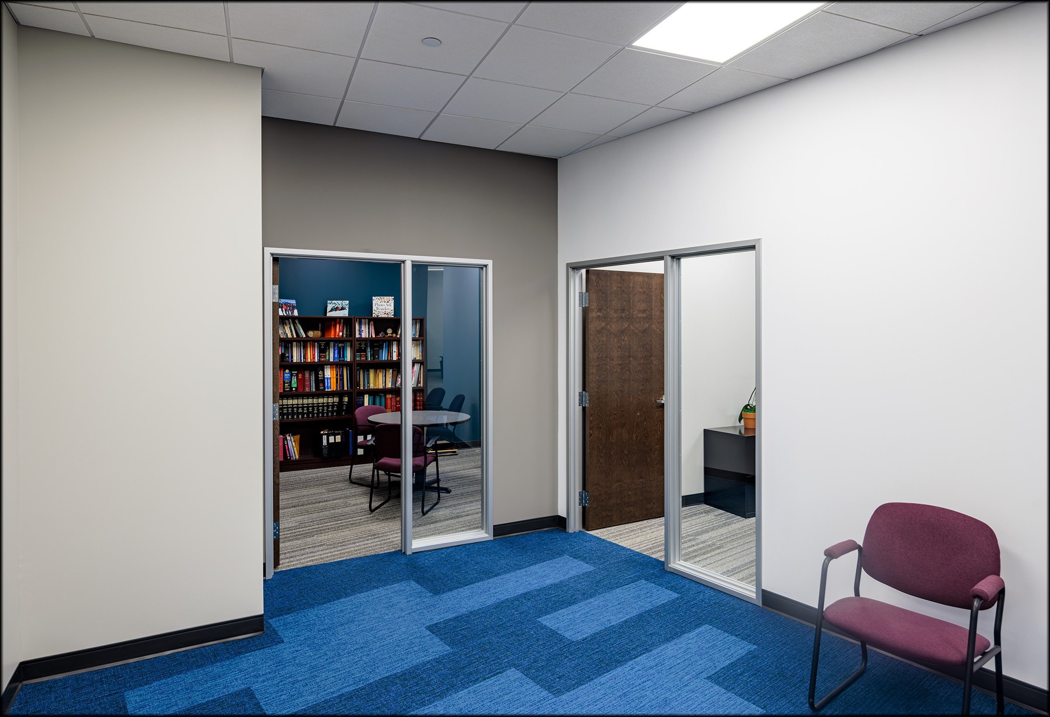
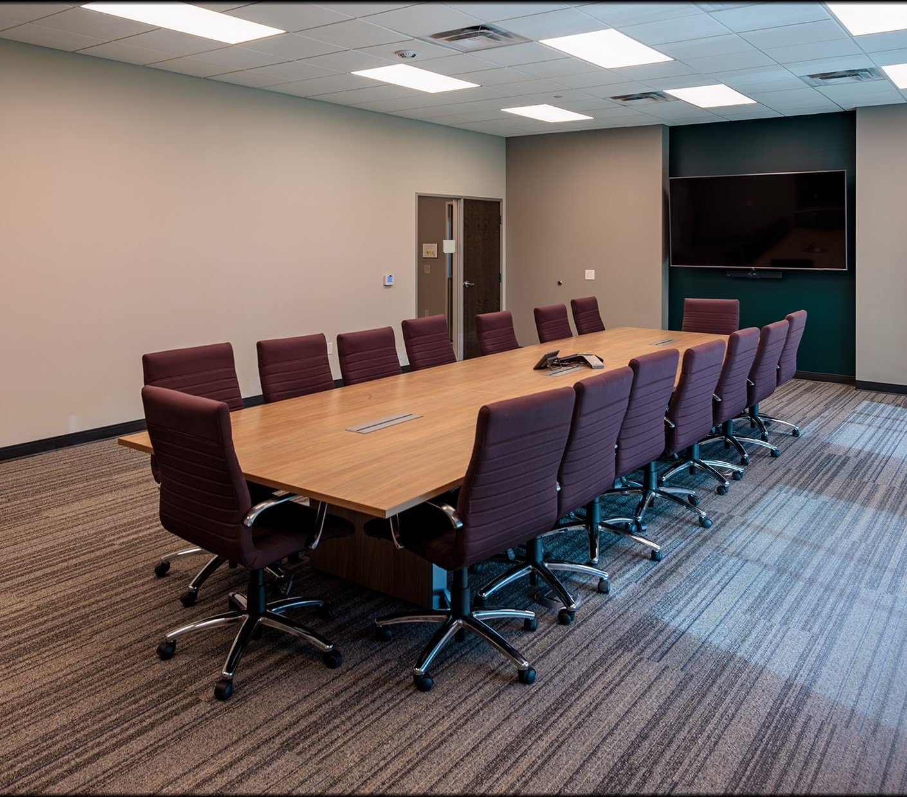
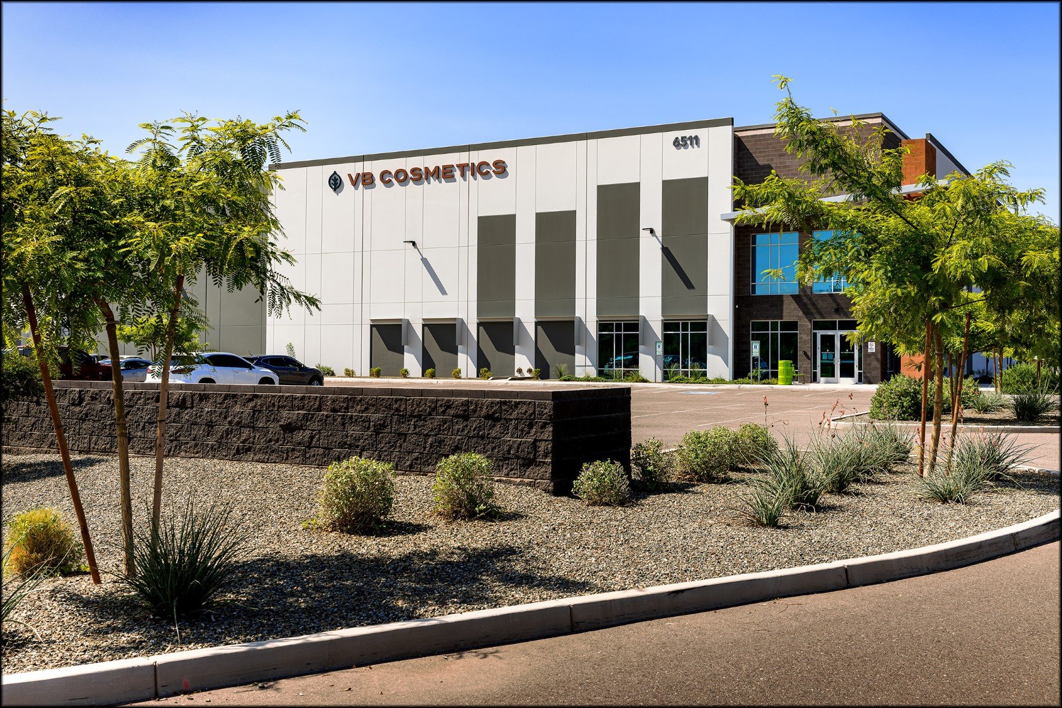
VB Cosmetics Tenant Improvement | Chandler, AZ | 50,000 SF
Deutsch completed a tenant improvement in a new tilt-up industrial facility, to be used for creating, manufacturing, fulfilling and selling organic solvent-based nail care products and water-based skin care.
Amenities
Corporate and administrative offices
Custom product displays
Media lab
Full scale production area
Research and design area
Services
Architectural and engineering design
Interior design
Related Projects
Central Admixture Pharmacy Services (CAPS®)
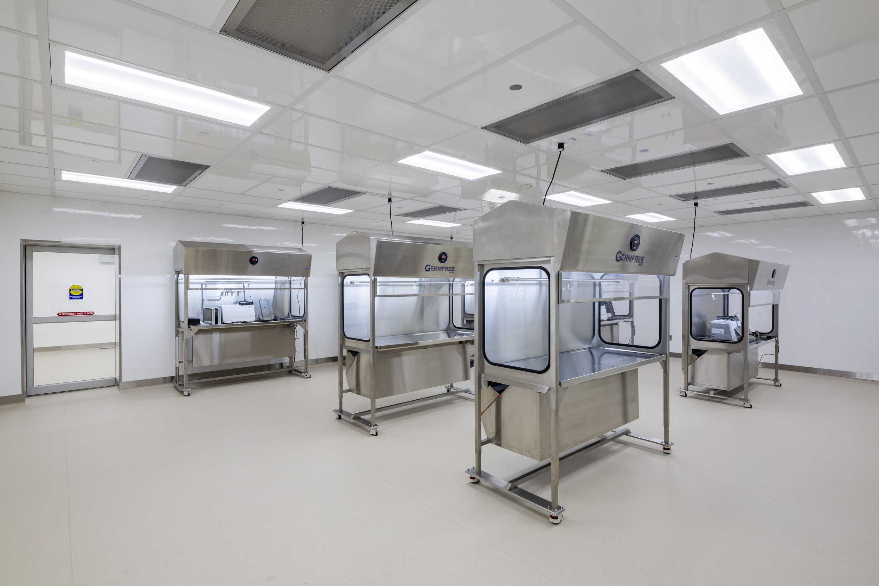
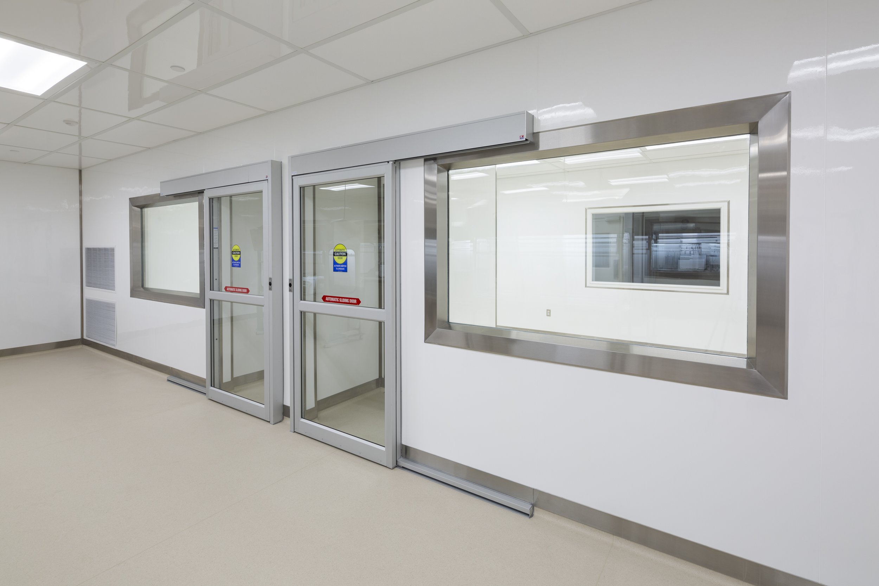
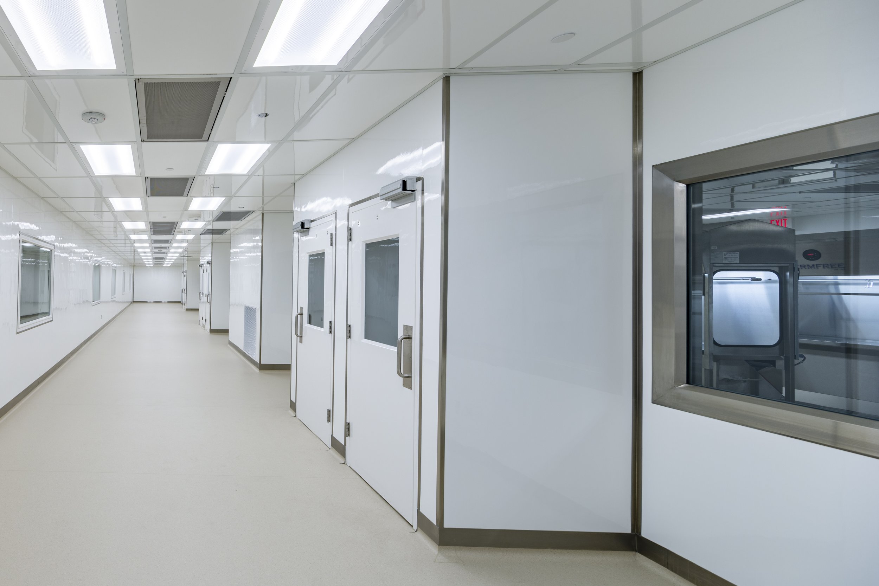
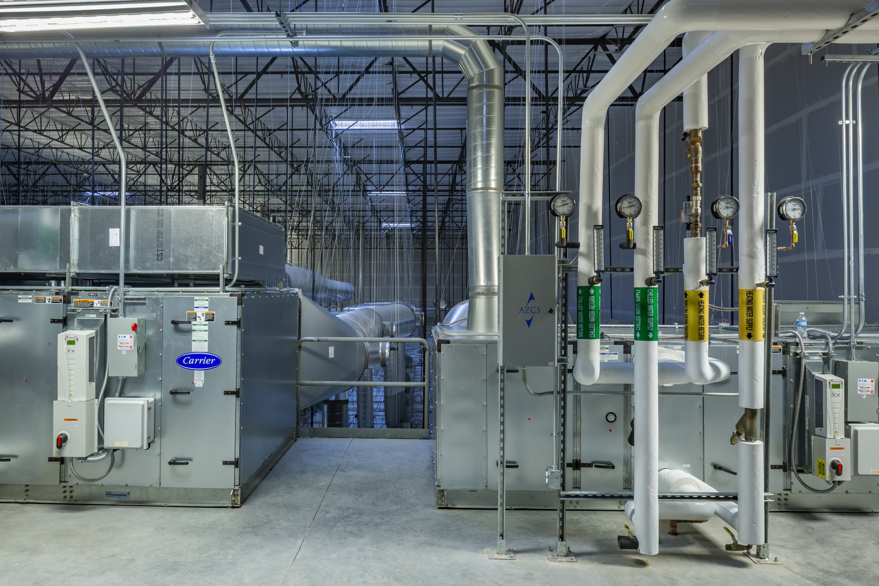
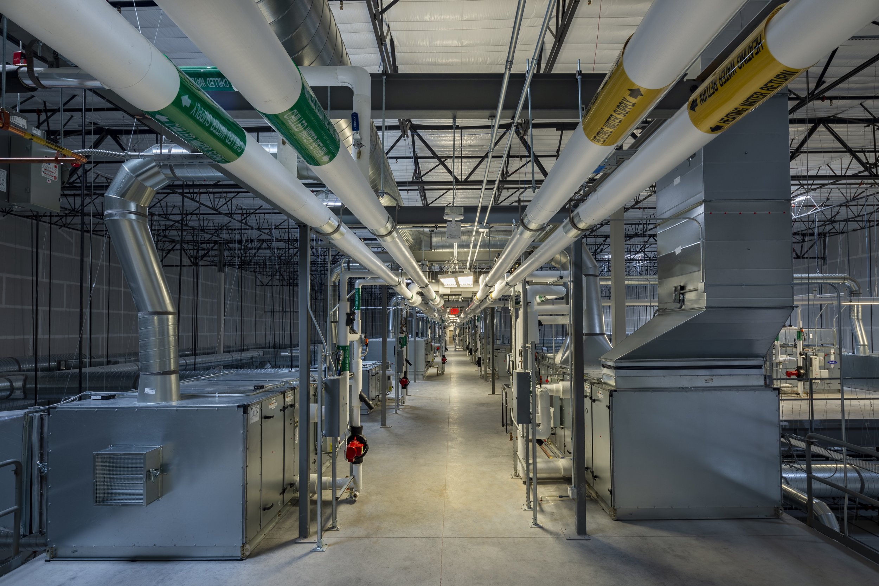
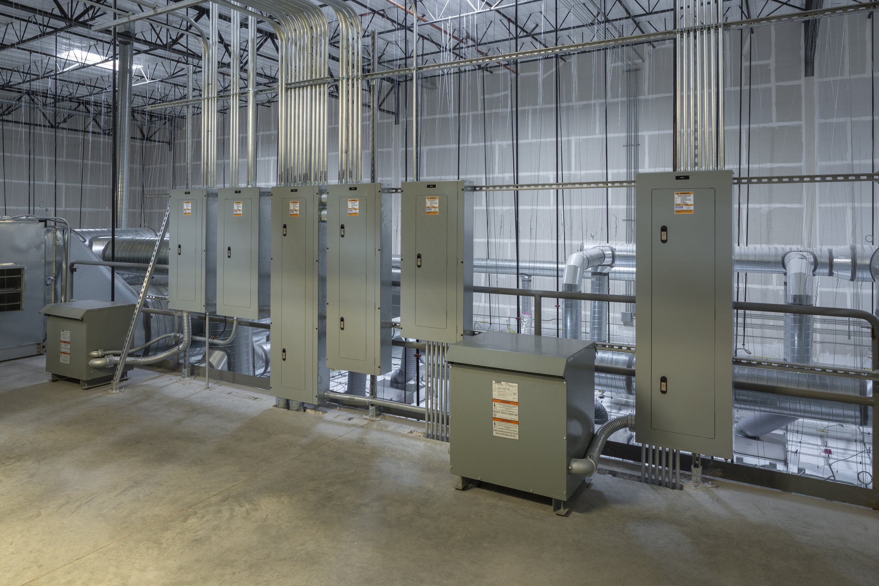
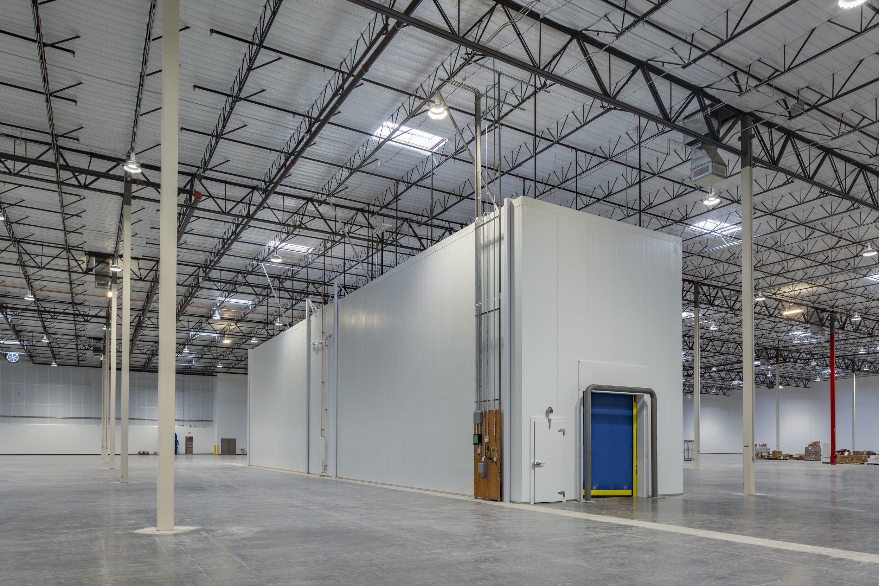
Central Admixture Pharmacy Services (CAPS®) | Phoenix, AZ | 250,000 SF
CAPS provides sterile admixture services for the pharmaceutical industry. Deutsch designed the tenant improvement build-out of an existing grey-shell facility. The facility is approximately 250,000 SF of concrete tilt-up construction. The project included office space (9,000 SF), laboratory clean room (17,000 SF) and air-conditioned warehouse space (174,000 SF). Approximately 50,000 SF of the space will be demised, left in shell condition, and built out by CAPS at a later date.
Amenities
ISO 5, 7, 8 clean room laboratories
Distribution facilities
Air-conditioned warehouse space
Administrative offices
Services
Architectural and engineering design
Equipment fit-up
Fast-track scheduling
Interior design
Construction administration
Related Projects
Isola Manufacturing Plant
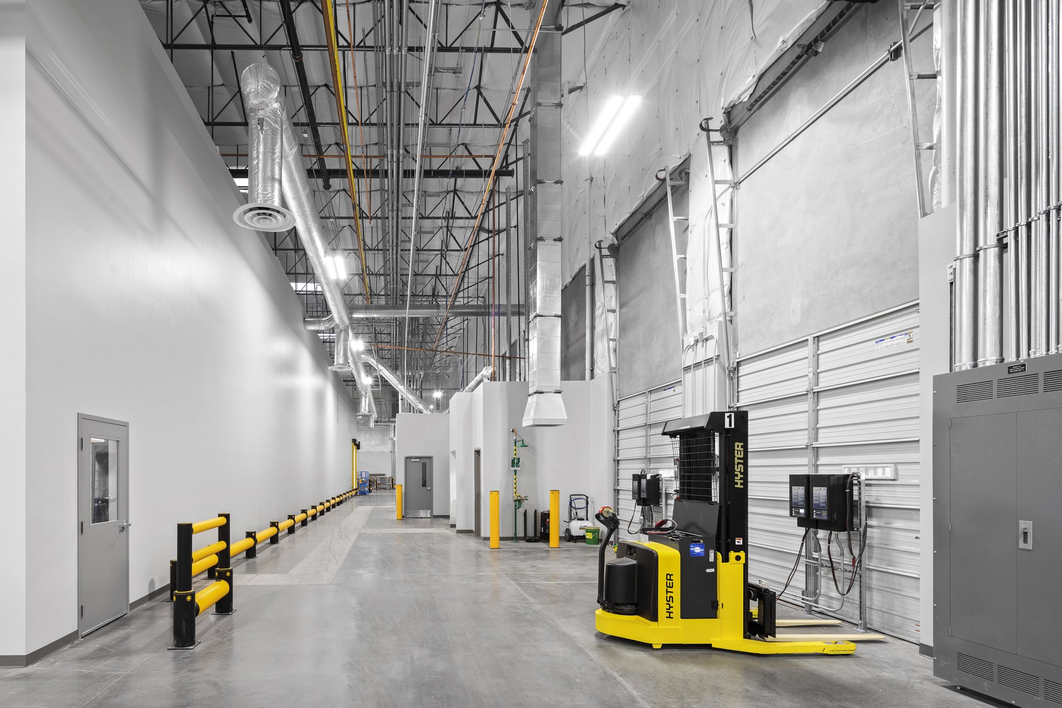
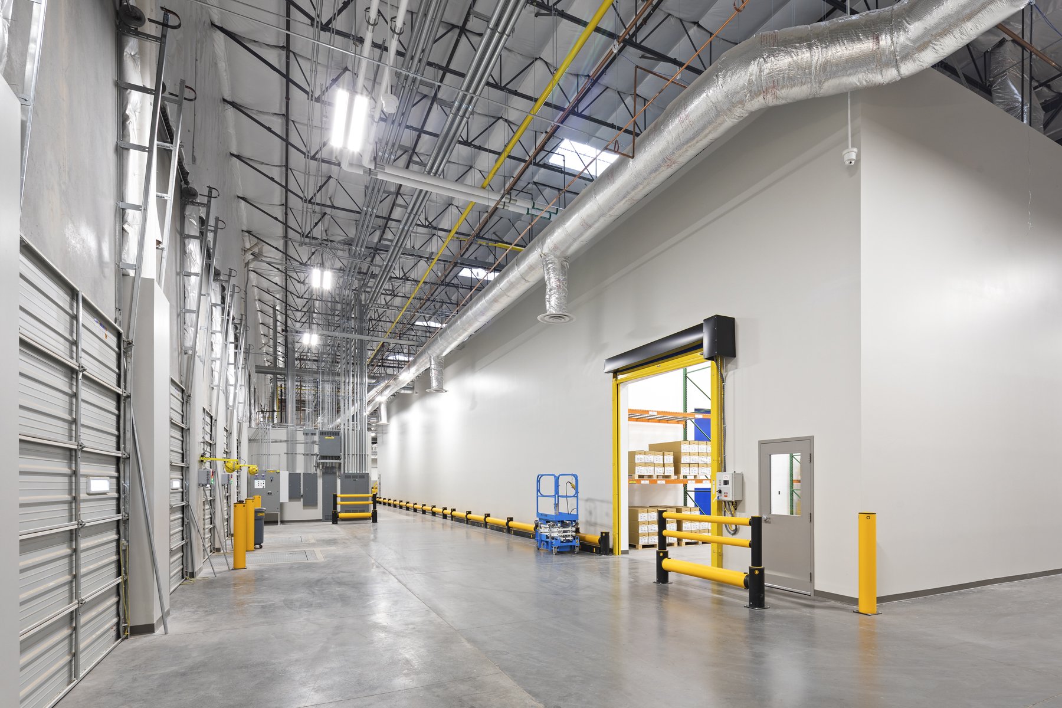
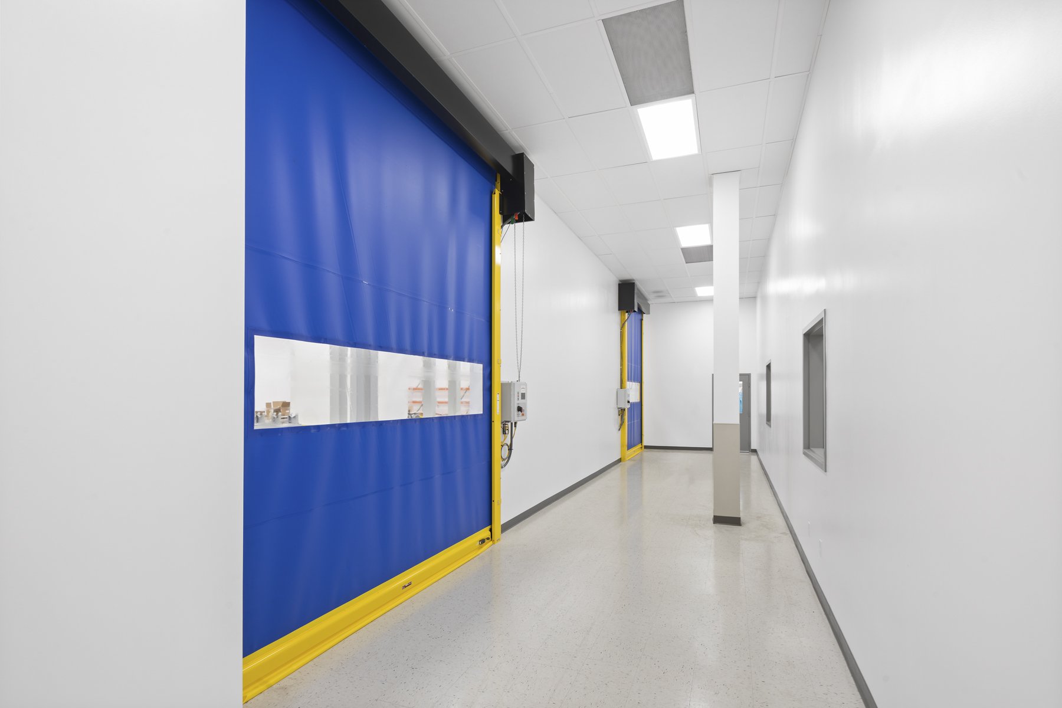
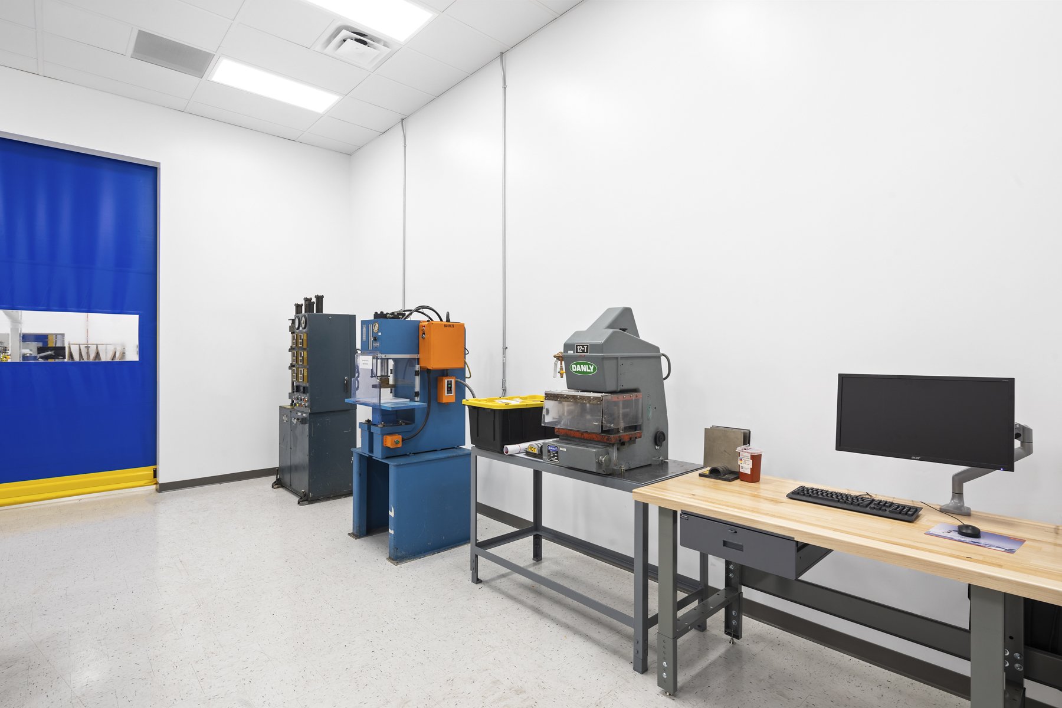

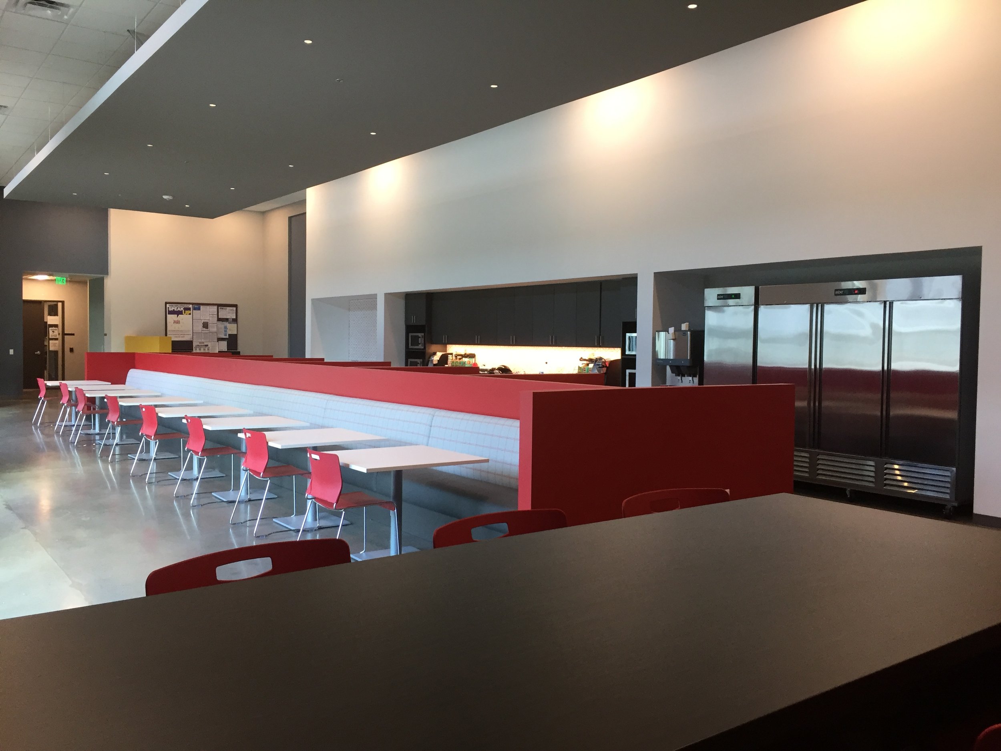
Isola Manufacturing Plant | Chandler, AZ | 118,000 SF
Isola is a leading manufacturer of advanced printed high-quality circuit board laminate. They manufacture materials such as enhanced epoxy laminates, ultra-low moisture materials, and high-frequency ceramic filled laminates, for the aerospace, defense, and medical industries.
Amenities
38,000 SF of administrative offices
20,000 SF of research and development
50,000 SF of manufacturing
10,000 SF of warehouse storage
10,000 SF of exterior yard
Equipment fit-up
Fast-track scheduling
Services
Architectural and engineering design
Equipment fit-up
Fast-track scheduling
Interior design
Construction administration
Related Projects
Tuesday Morning Warehouse and Distribution Facility
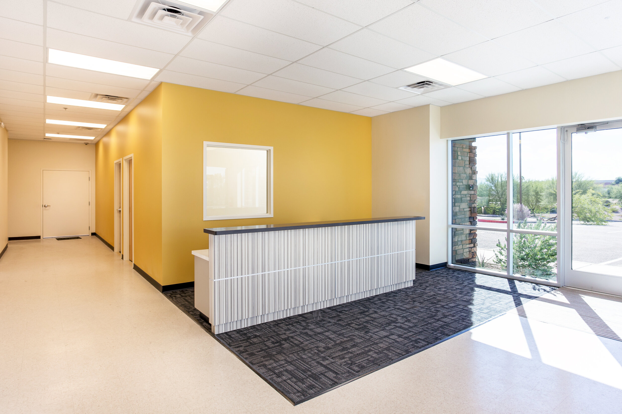
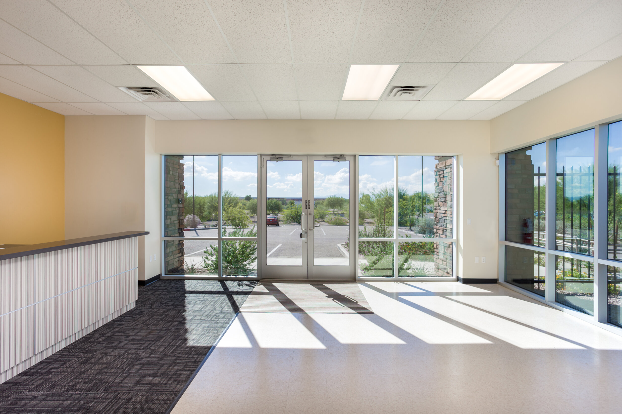
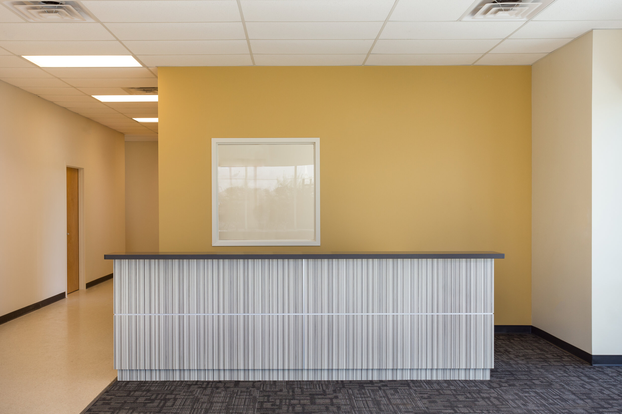
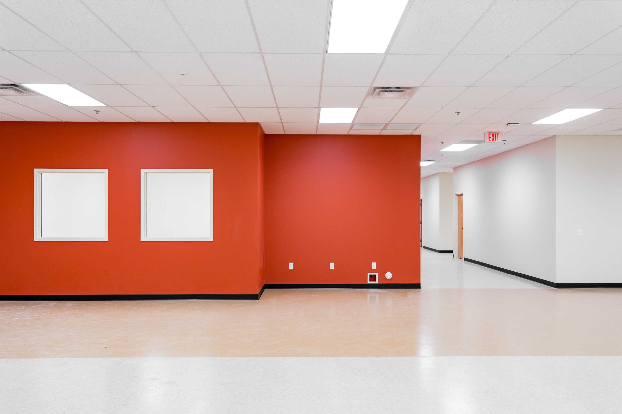
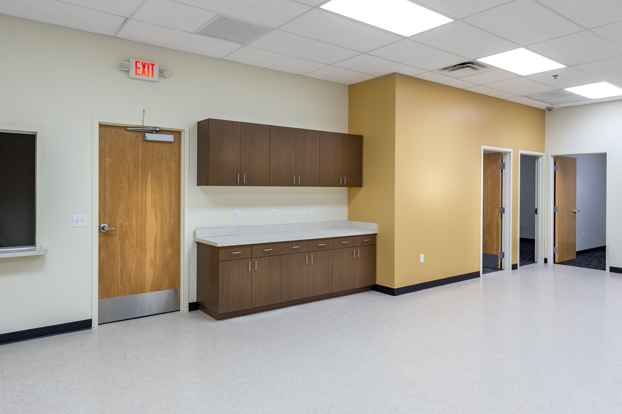
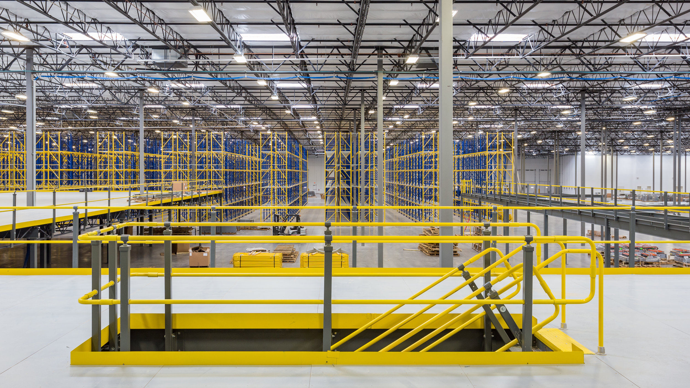
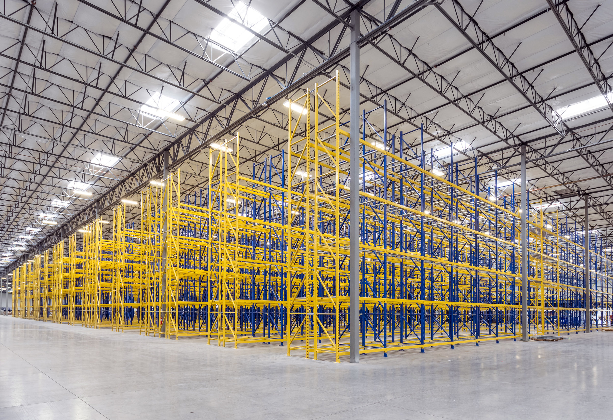
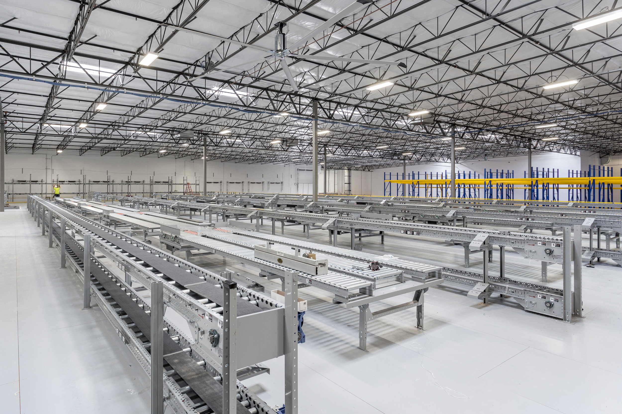
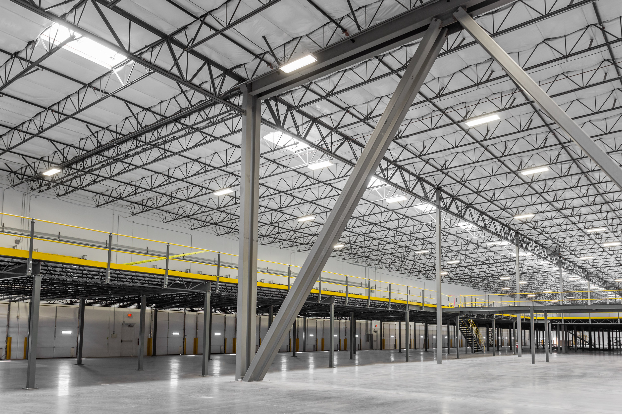
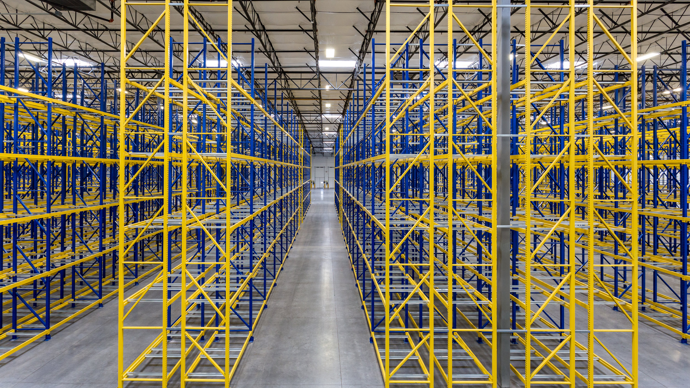

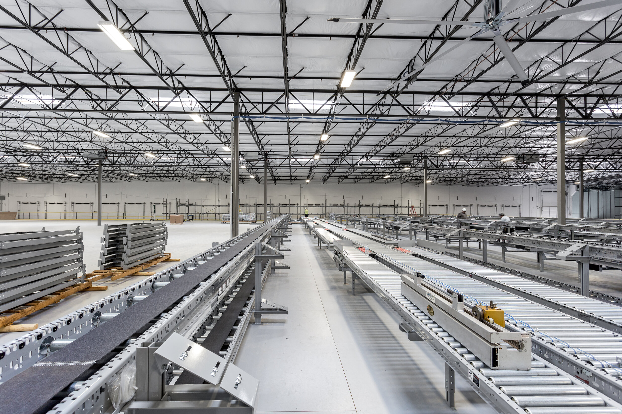
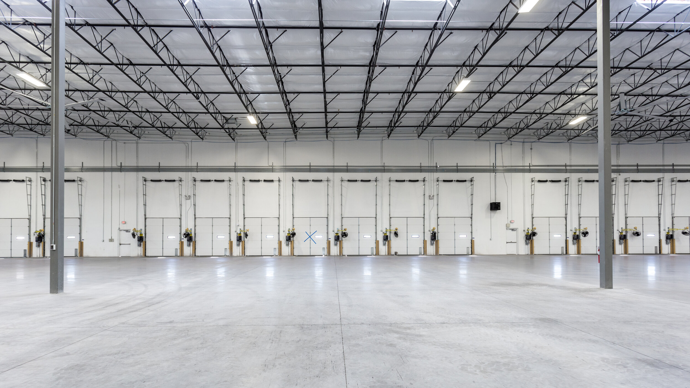
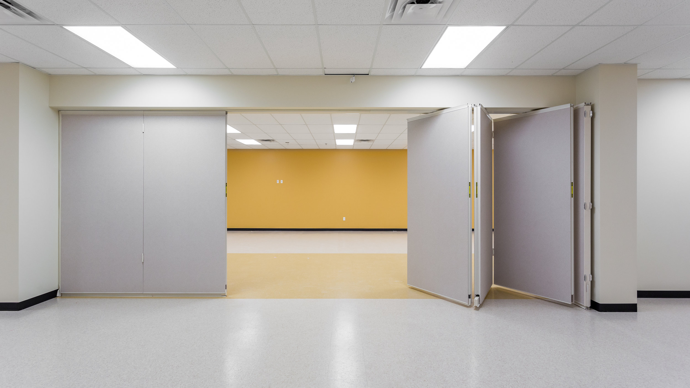
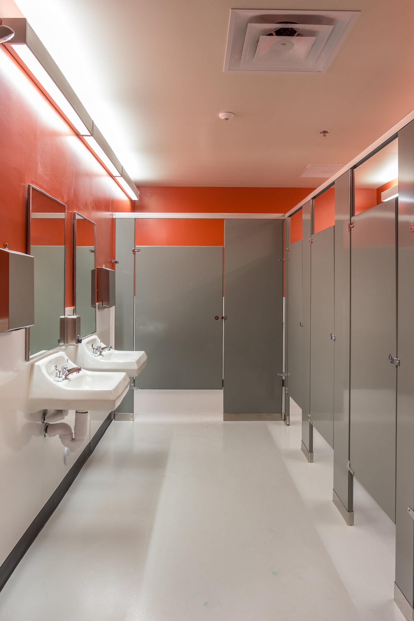
Tuesday Morning Warehouse and Distribution Facility | Phoenix, AZ | 593,000 SF
This design was for a national retailer occupying an existing building. The 593,000 SF includes 10,000 SF of new office space in addition to the warehouse and distribution facilities. New electrical services, evaporative cooling, expansive dock doors, and equipment for a new guardhouse is also included.
Amenities
Warehouse facility
Storage space
Conference room
Administrative offices
Services
Architectural and engineering design
Interior design
Related Projects
Orbital ATK Corporate Headquarter Offices
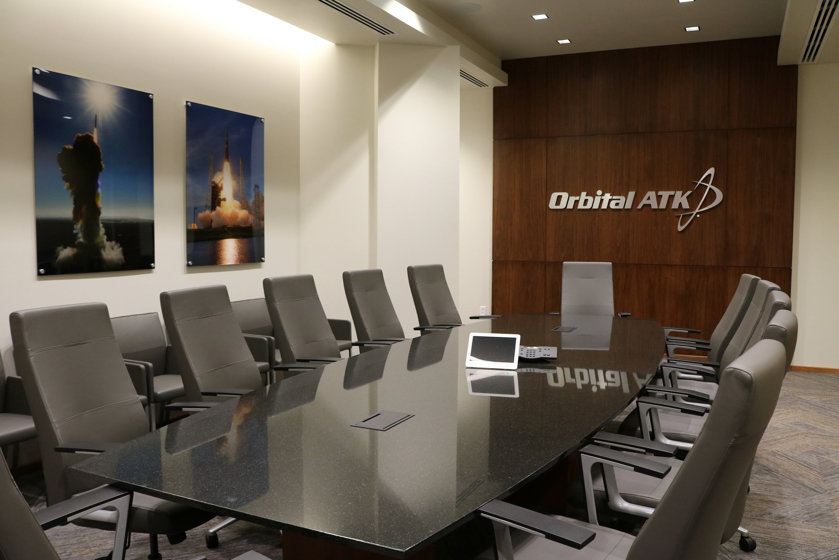
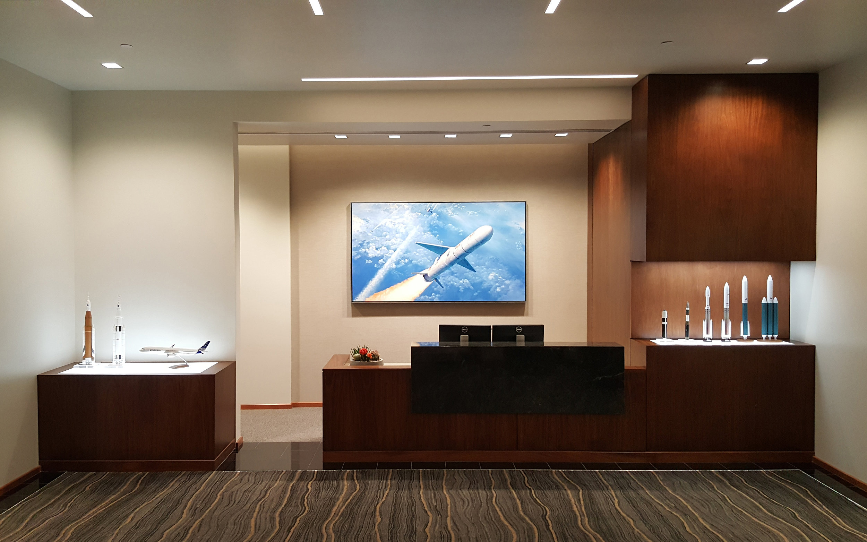
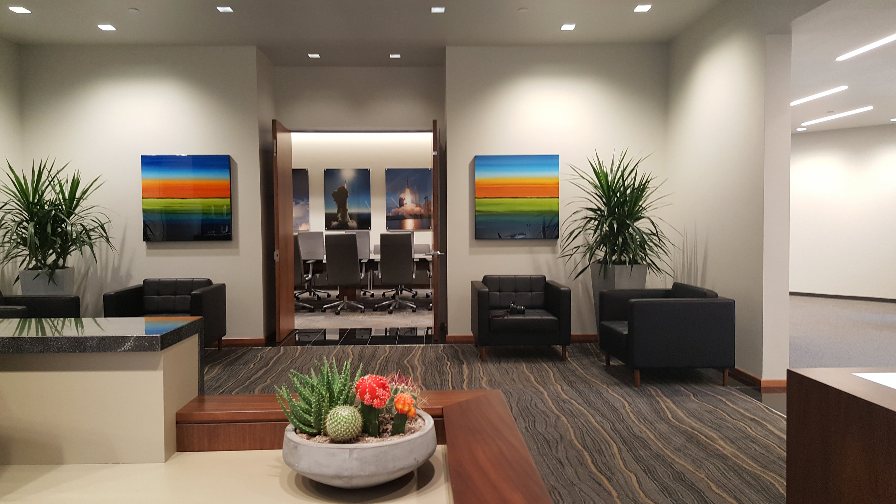
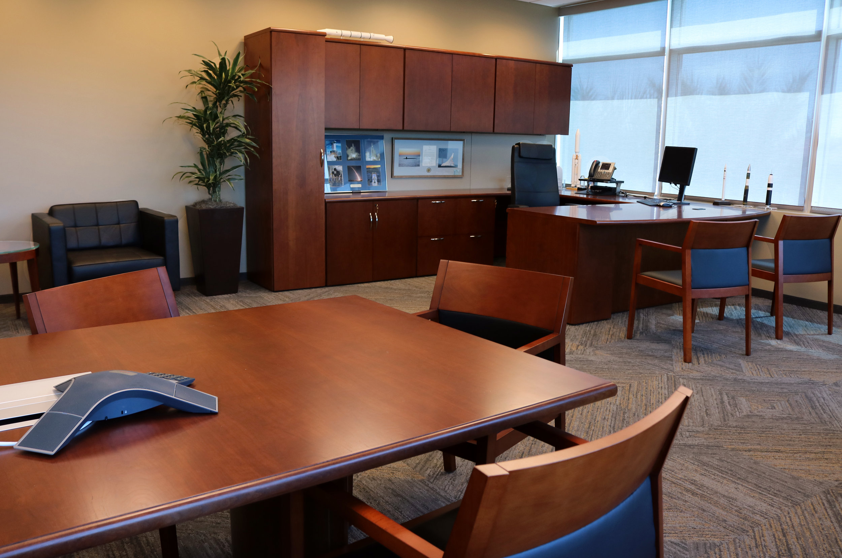
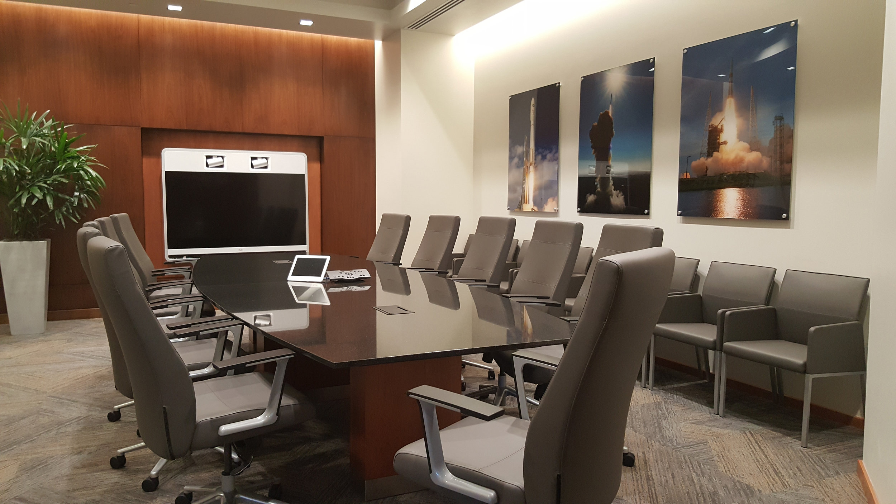
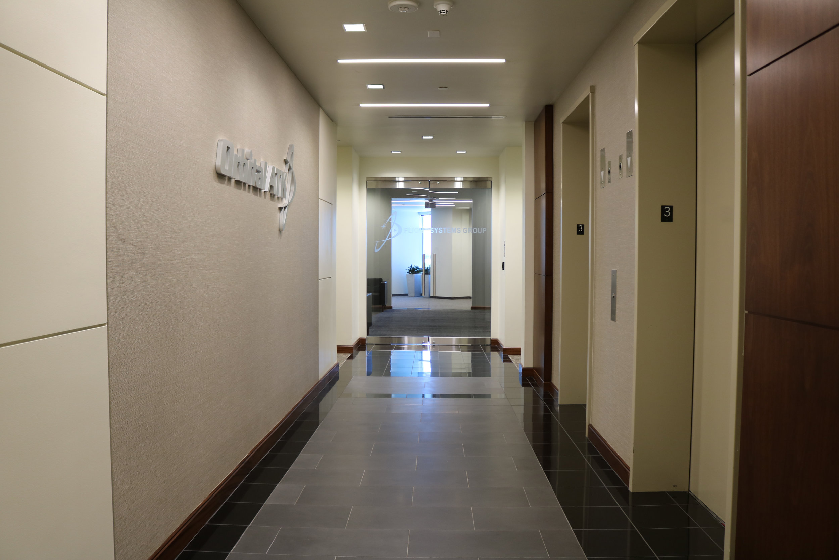
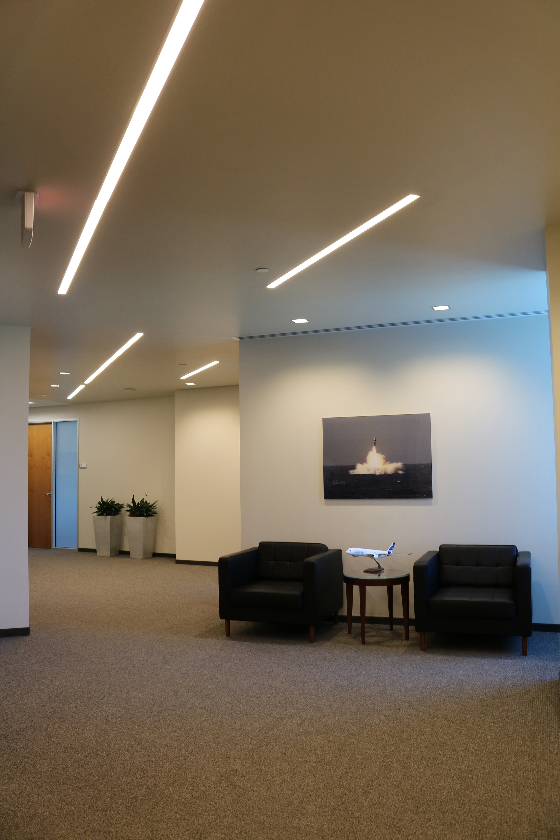
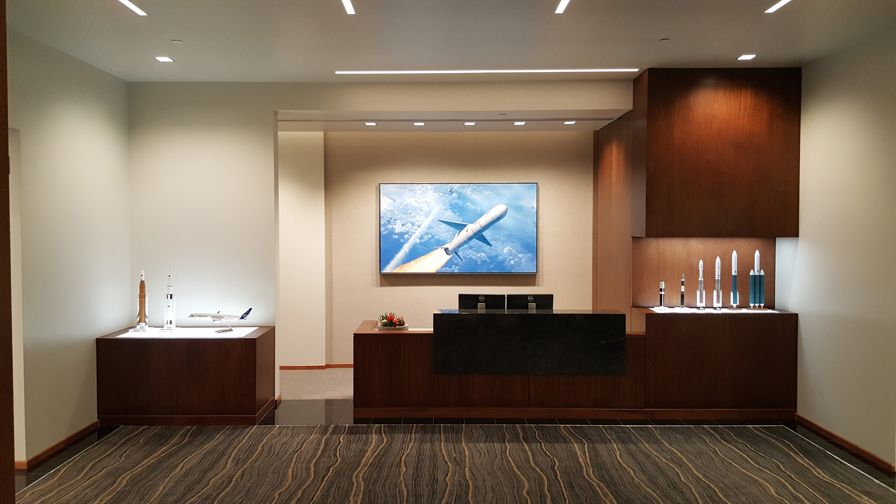
Orbital ATK Corporate Headquarter Offices | Chandler, AZ | 269,000 SF
Deutsch has designed multiple facilities for this client. This two-story corporate headquarters facility contains 51,200 SF of engineering offices, 140,800 SF production and 67,400 SF of administrative offices surrounding a 9,600 SF atrium. With occupancy in less than twelve months, this facility houses Orbital’s launch vehicle products that are used primarily by the U.S. government to deploy and test critical missile defense systems, and to launch scientific and national security satellites.
Amenities
Two-story building
Warehouse space
Production facility
Atrium
Administrative offices
Services
Architectural and engineering design
Interior design
Planning coordination
City coordination
Construction administration
Related Projects
MOOG Aerospace Manufacturing Facility
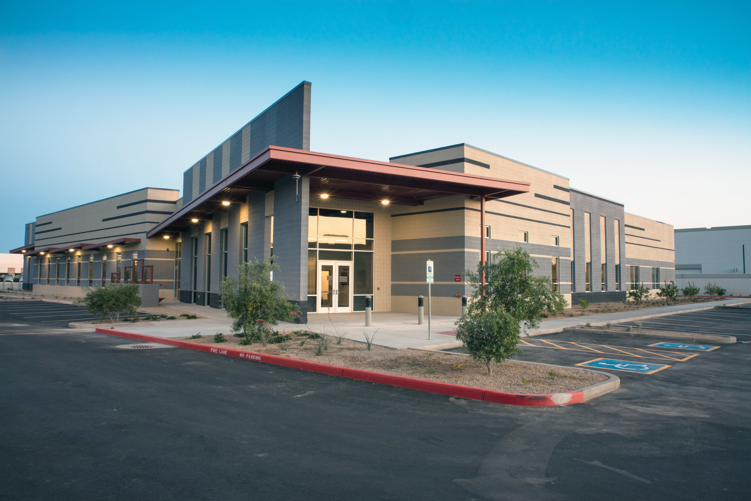
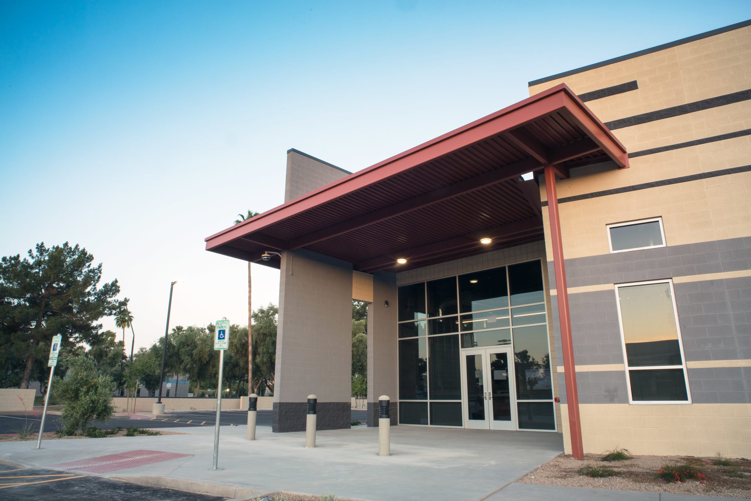
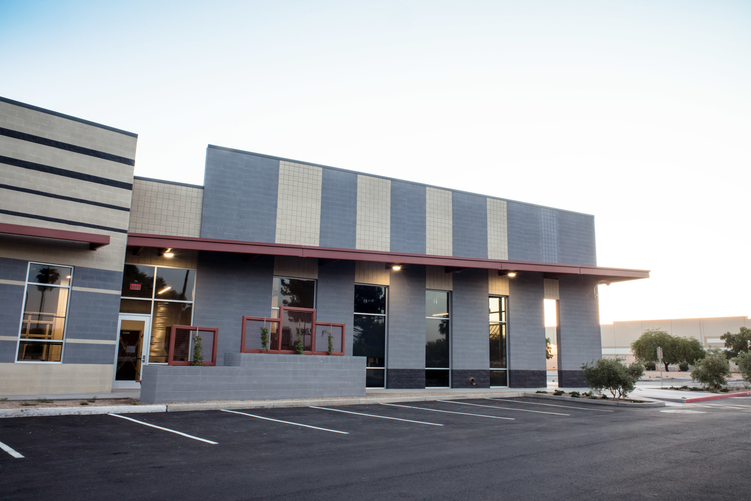
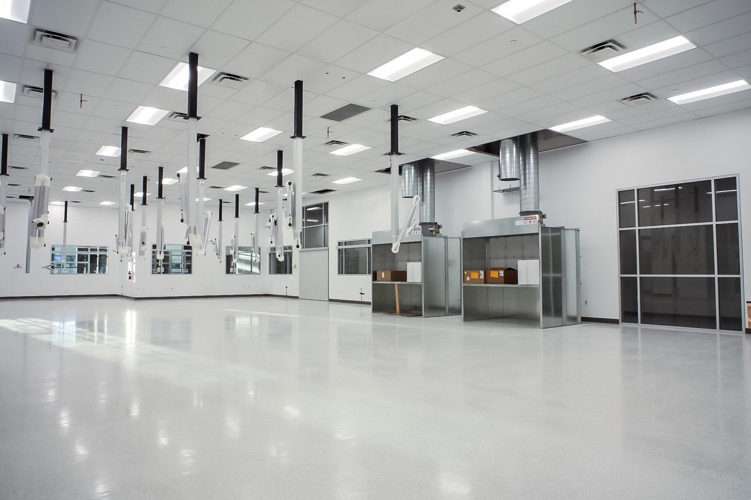
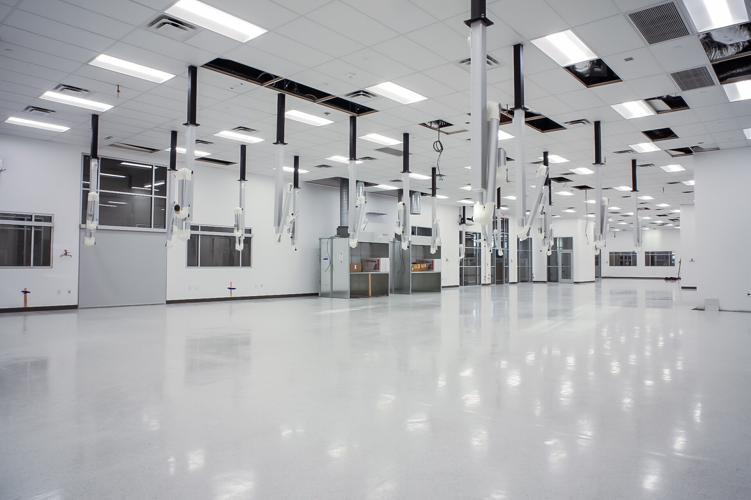
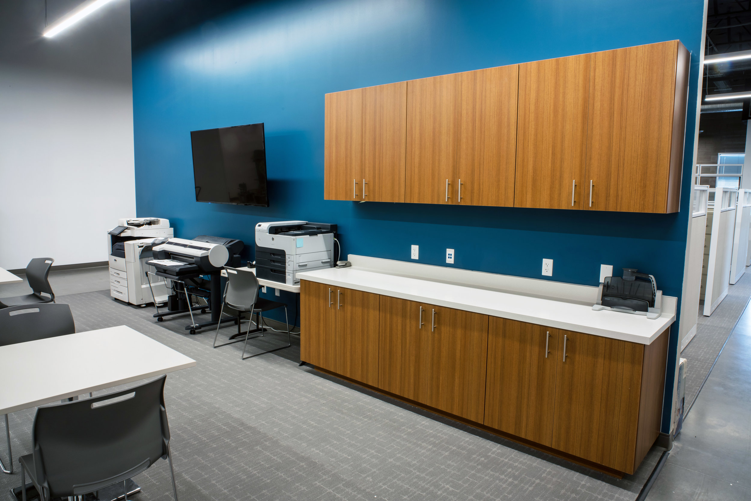
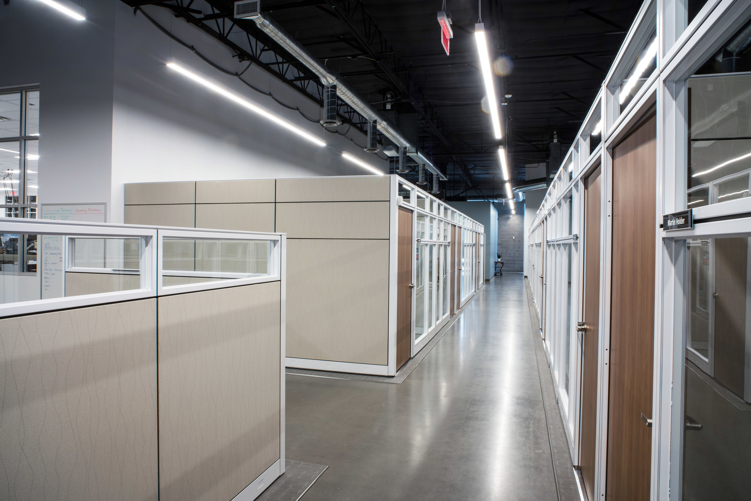
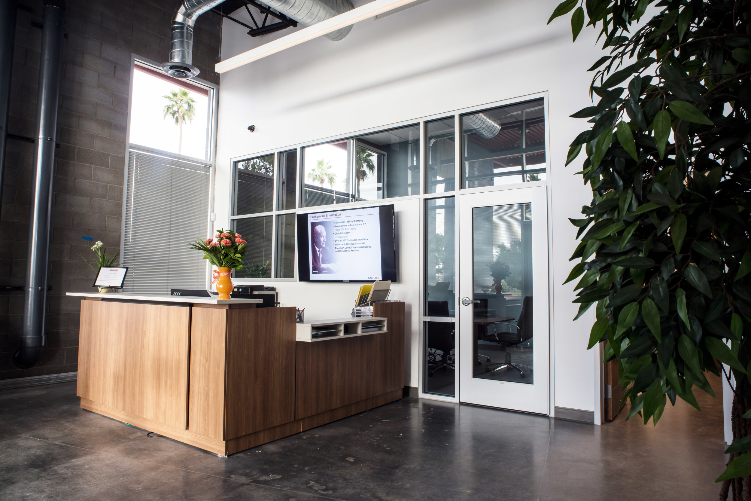
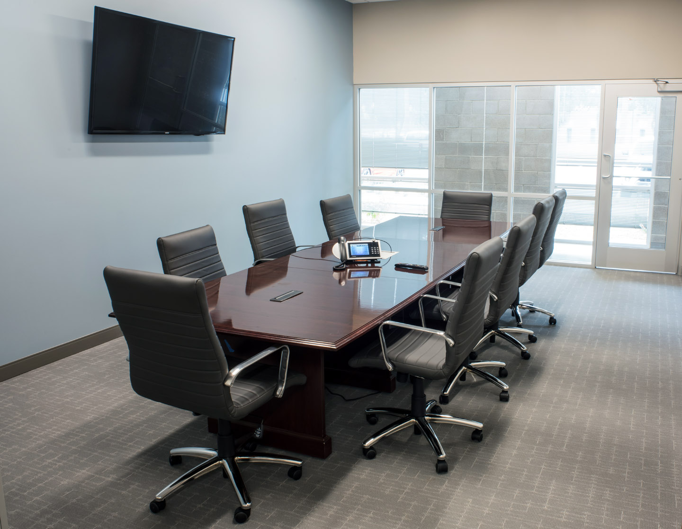
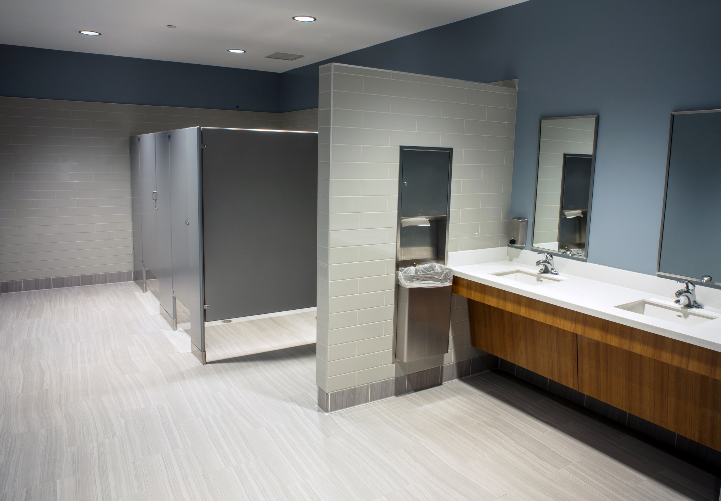
MOOG Aerospace Manufacturing Facility | Gilbert, AZ | 37,500 SF
MOOG is an American-based designer and manufacturer of motion and fluid controls and control systems for applications in aerospace, defense, industrial and medical devices. The new facility features a central laboratory with an open office surrounding and supporting the development activities and administrative office space. The exterior design features detailed masonry patterning along all elevations and two prominent wing walls featuring heavy fenestration and bold steel canopies.
Amenities
Laboratory space
Manufacturing facility
Administrative offices
Services
Architectural and engineering design
Interior design
Construction administration
Shamrock Foods East Coast Manufacturing Facility
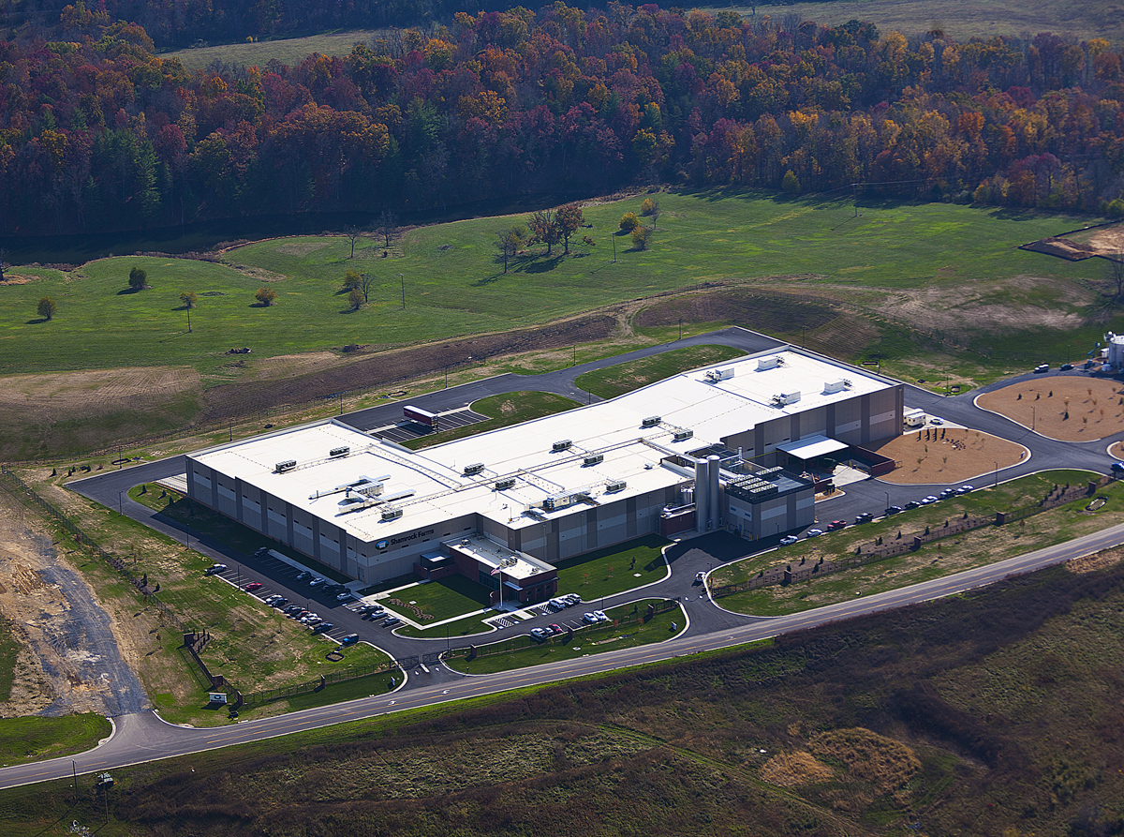
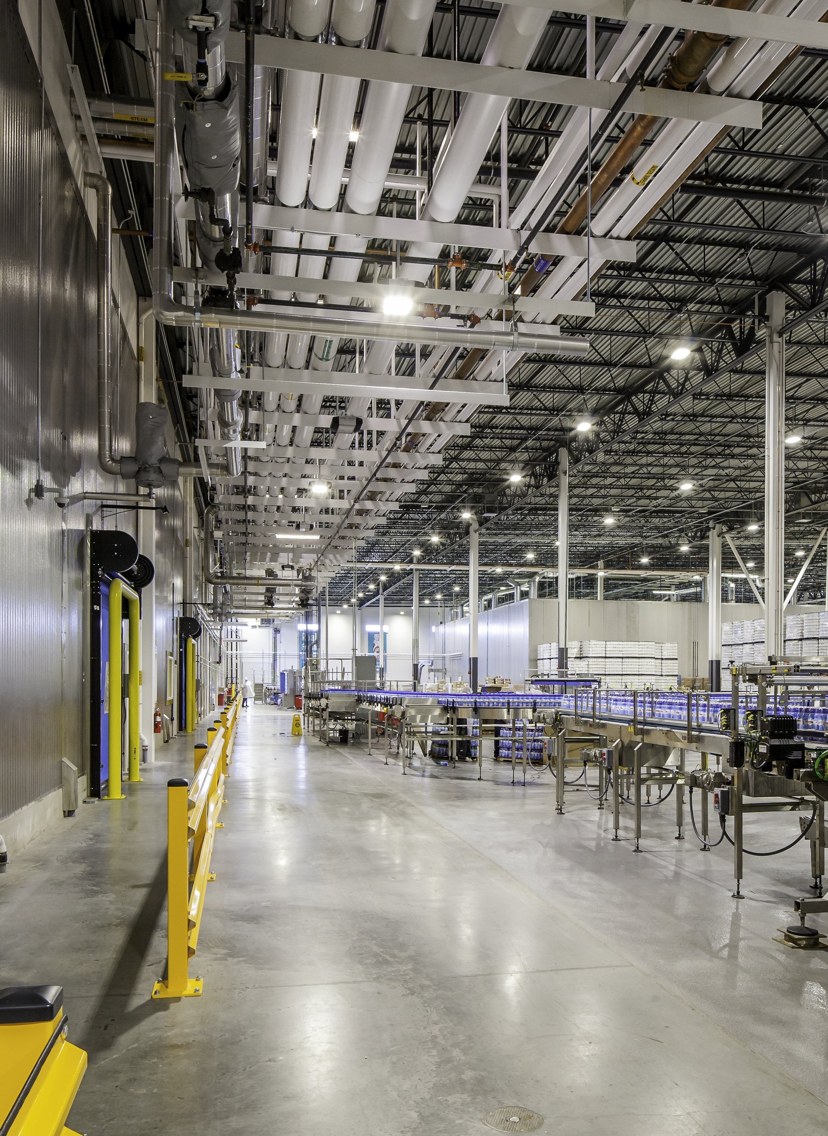
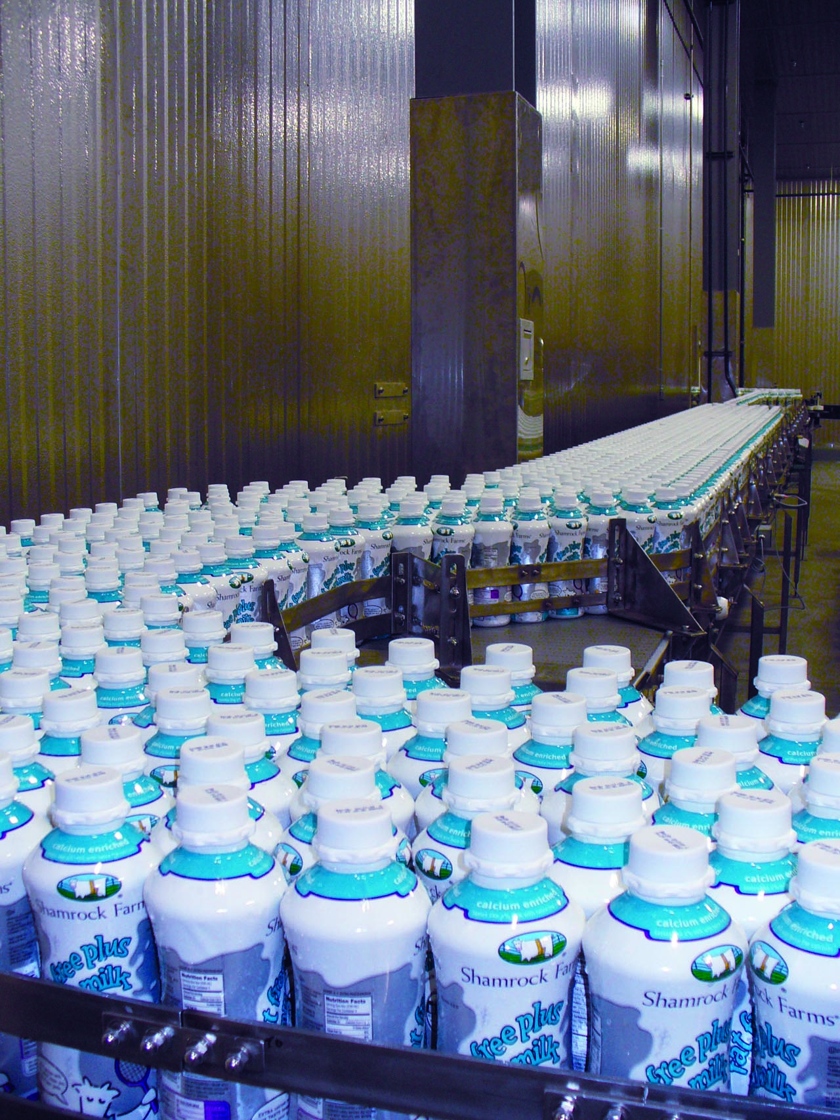
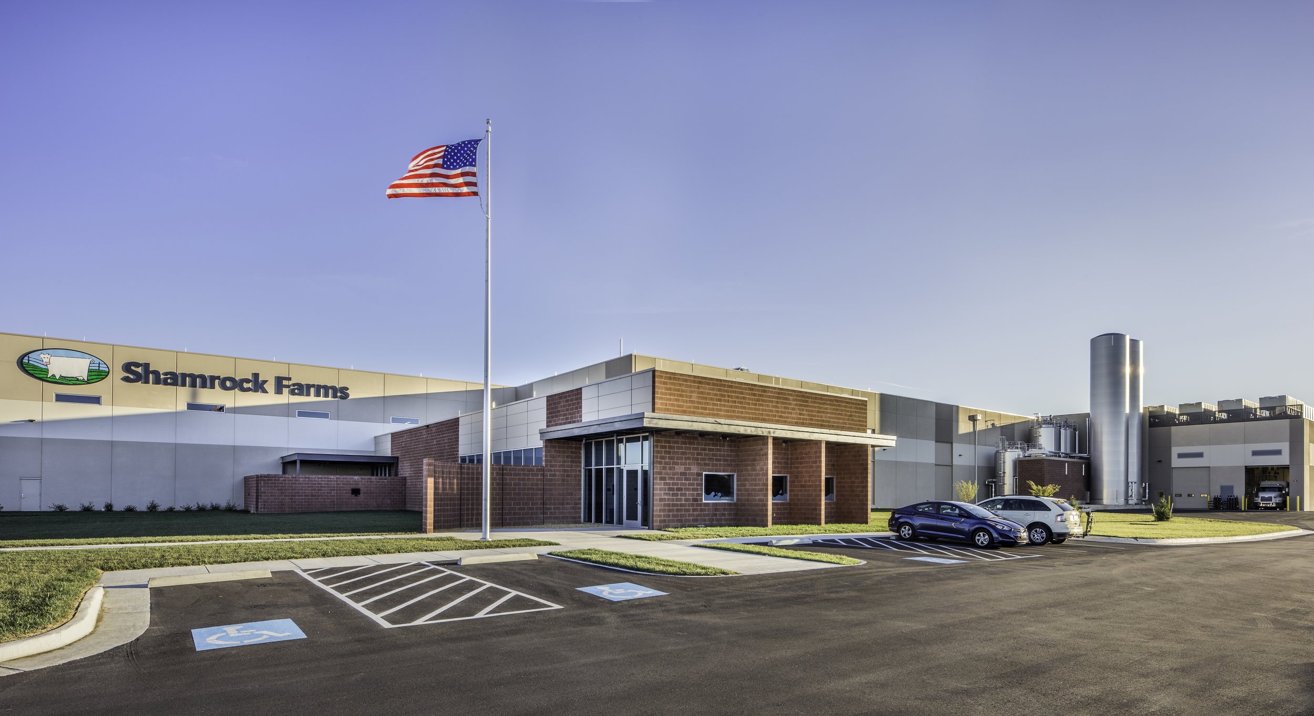
Shamrock Foods East Coast Manufacturing Facility | Verona, VA | 187,200 SF
Shamrock’s processing plant incorporates product processing, bottling, filling, packaging and cold room storage. The new plant provides Shamrock with dual manufacturing capabilities, allowing the company to respond to increasing demand for its dairy products. It features the latest in extended shelf life (ESL) technology, which allows milk to stay fresher for longer periods.
Amenities
Warehouse space
Production facility
Cold storage
Office space
Services
Architectural and engineering design
Interior design
Construction administration
LAI Manufacturing Facility TI
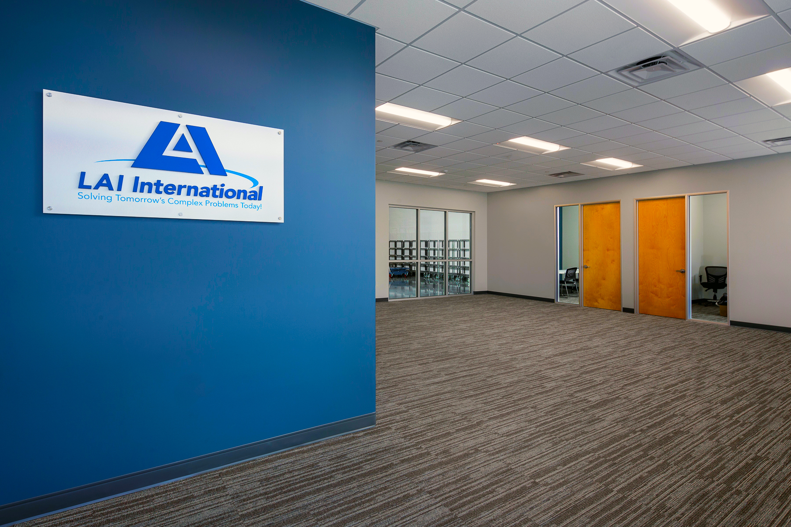
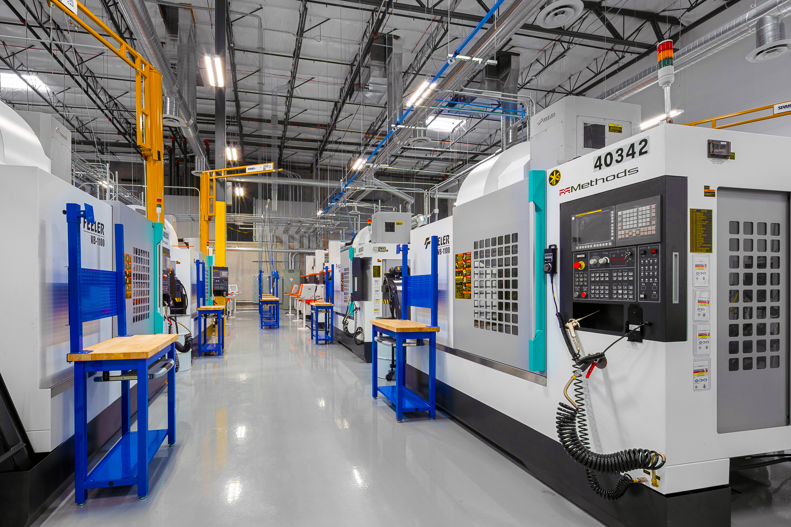
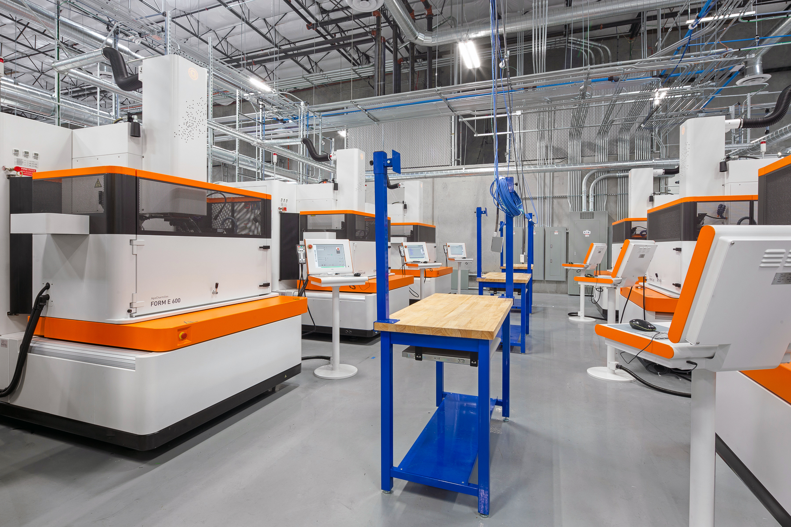
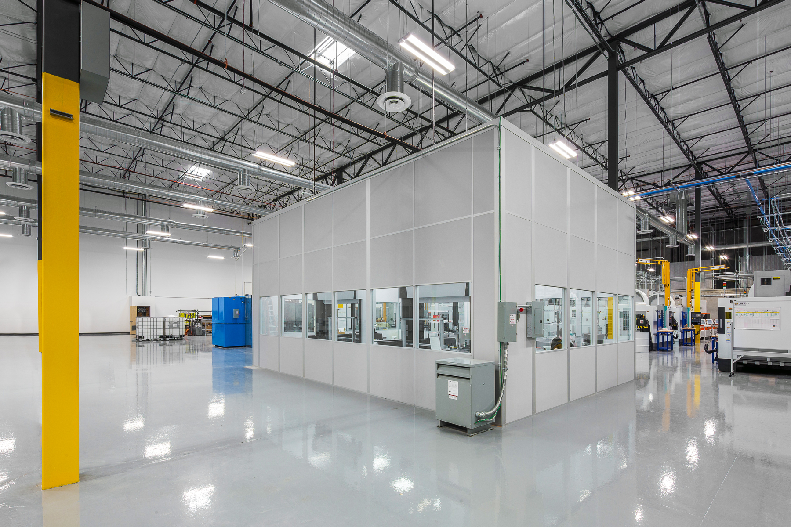
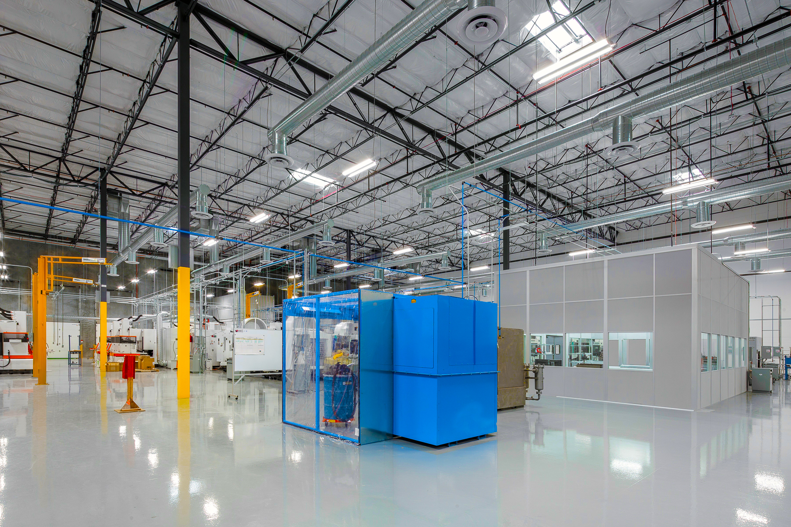
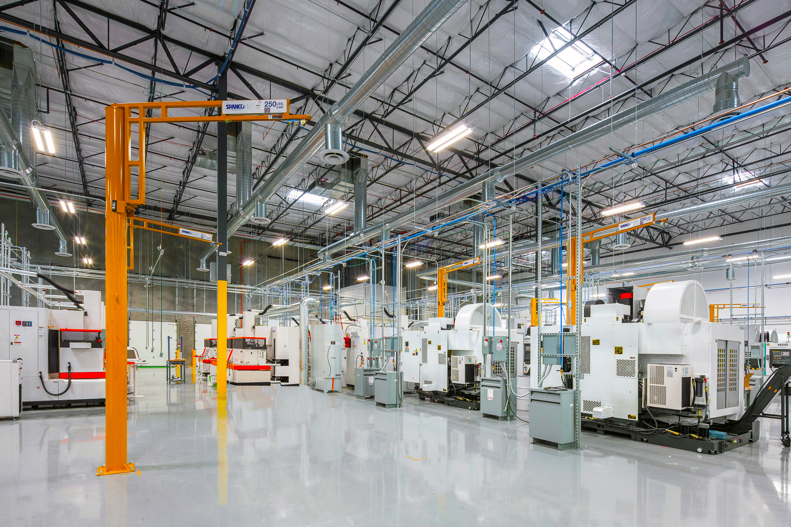
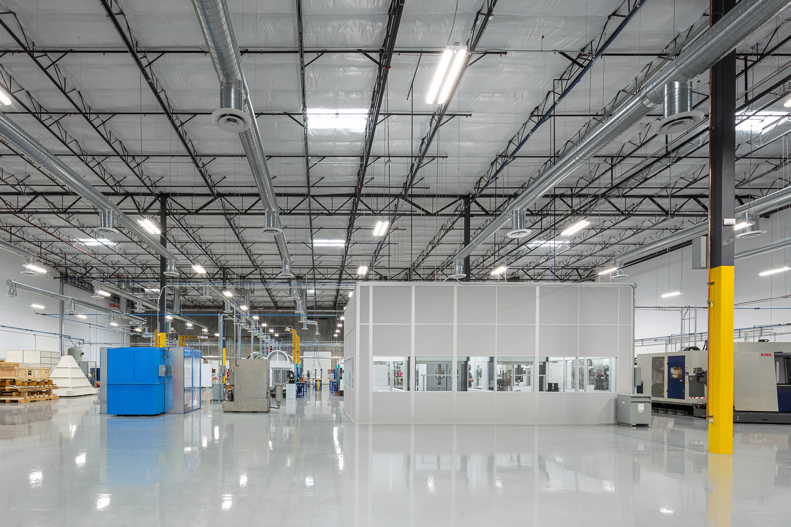
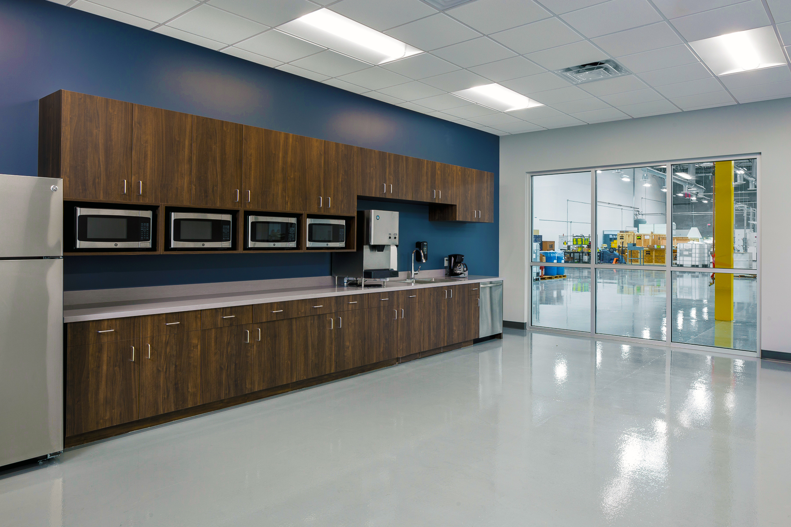
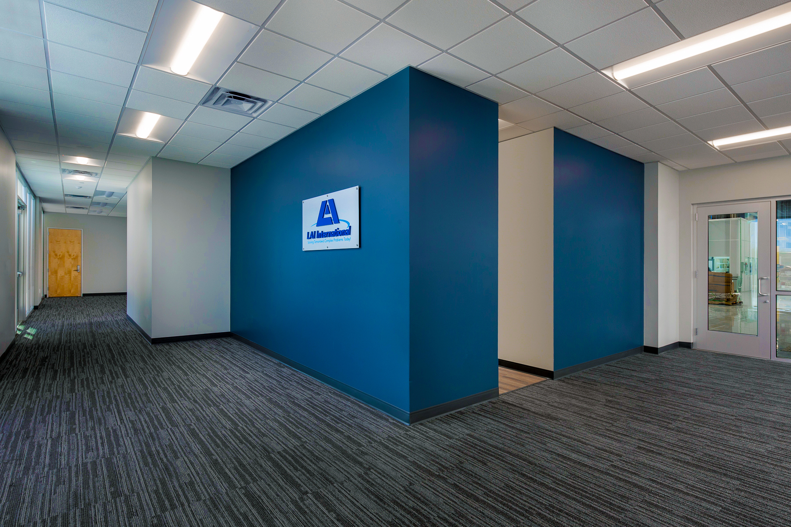
LAI Manufacturing Facility TI | TEMPE, AZ | 39,410 SF
An international supplier of advanced manufacturing technologies, LAI is a leading manufacturer of precision-engineered finished parts, components and sub-assemblies for advanced industries, including aerospace, defense, energy, industrial and medical.
Amenities
Manufacturing facility
Production and warehouse space
Distribution center
Administrative offices
Services
Architectural and engineering design
Interior design
Construction administration
Landis Plastics
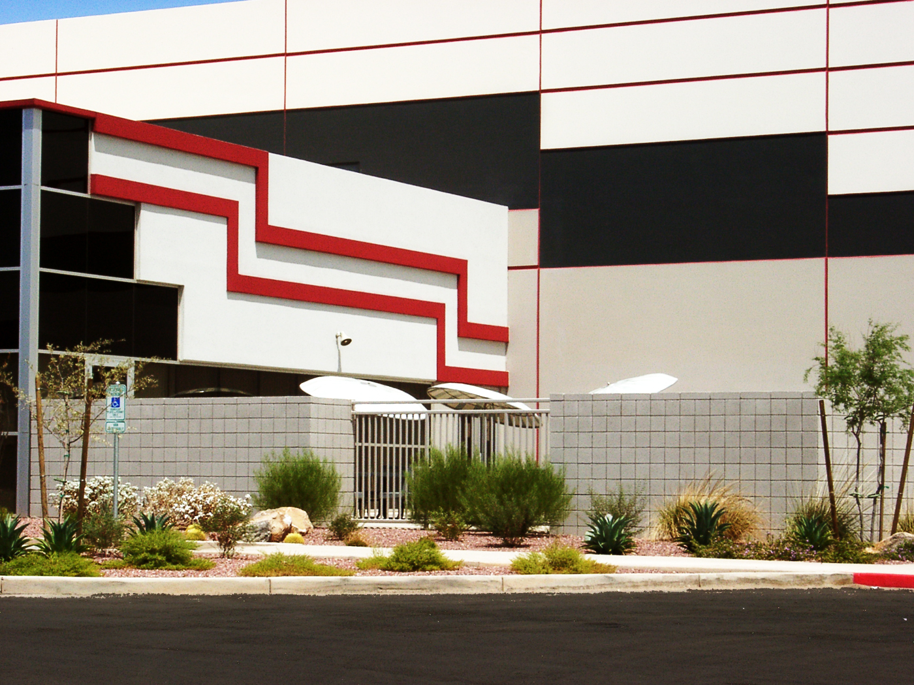
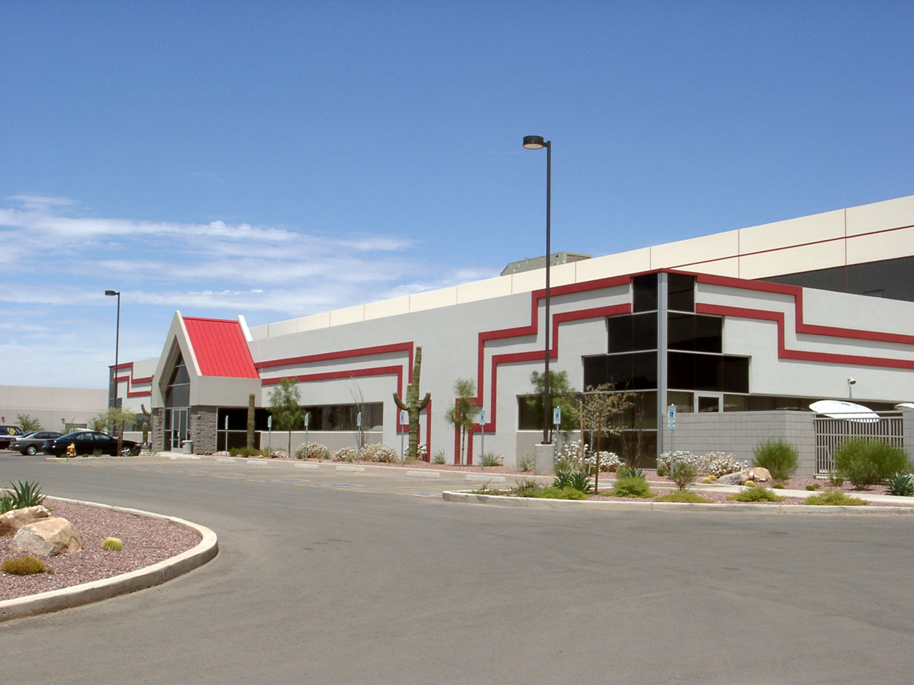
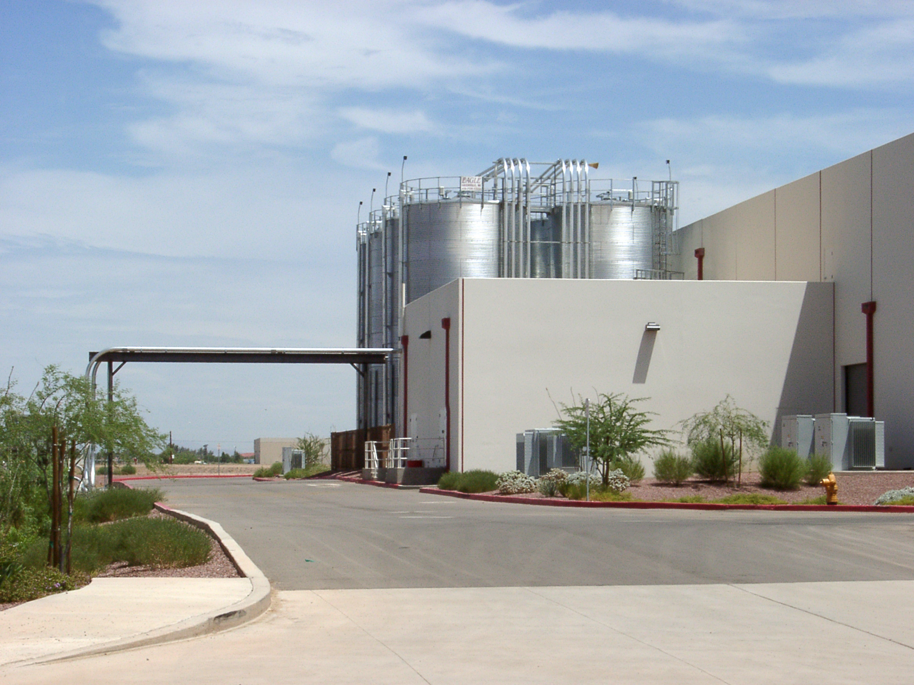
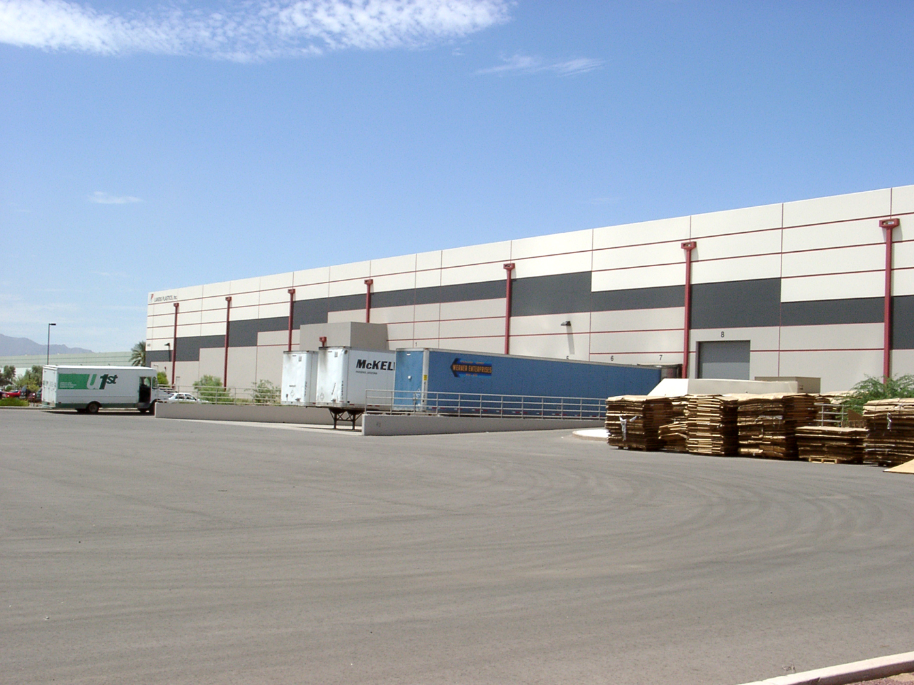
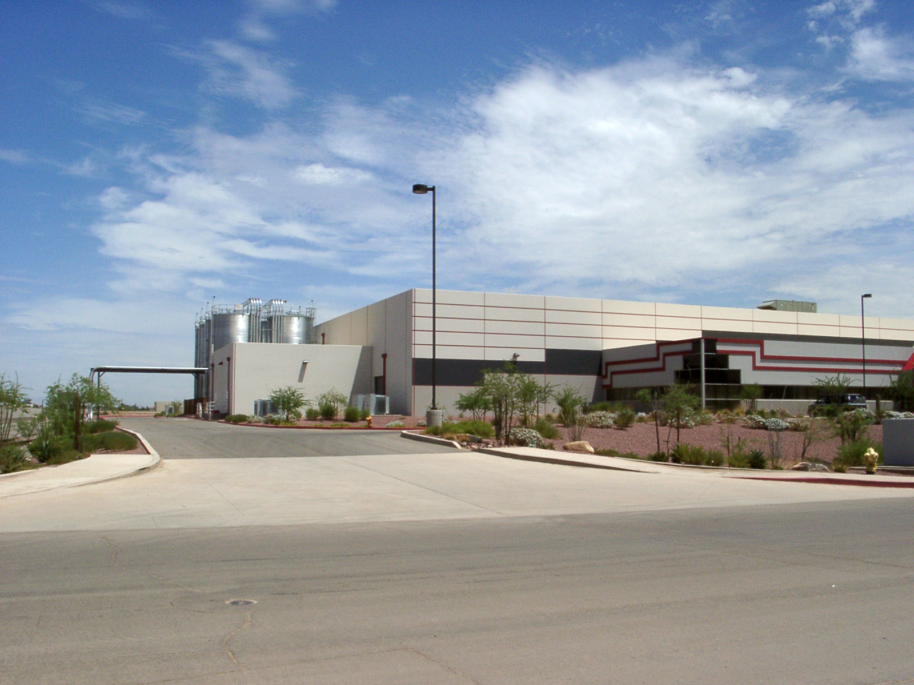
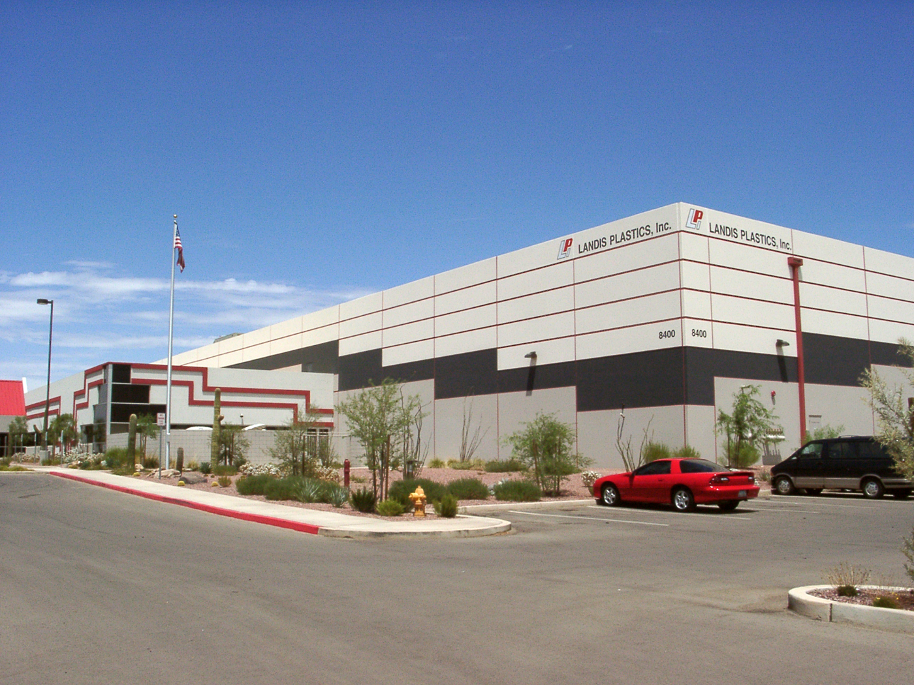
Landis Plastics | Tolleson, AZ | 137,313 SF
Landis Plastics, Inc. manufactures and distributes injection molded and thermoformed plastic containers, spouts, lids, and handles. The company offers design, prototyping, engineering, packaging, and printing services
Amenities
Manufacturing facility
Warehouse space
Loading docks
Administrative offices
Services
Architectural and engineering design
Interior design
Construction administration
Swisher Hygiene Proclean Manufacturing Facility
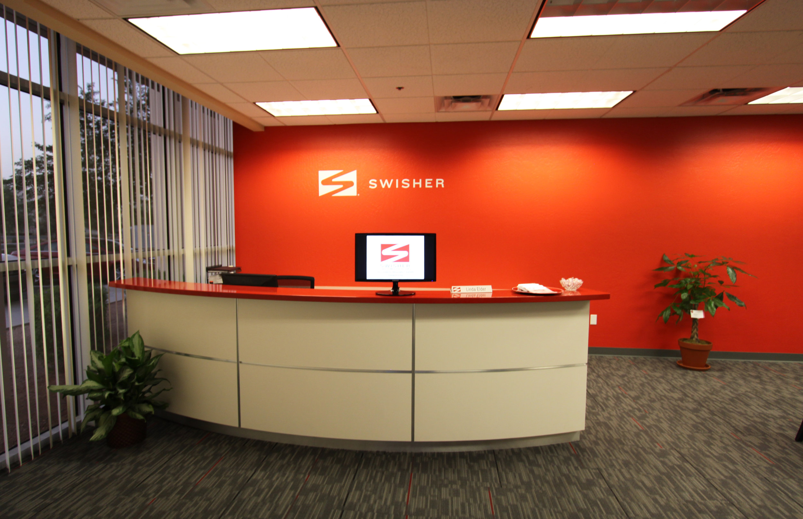
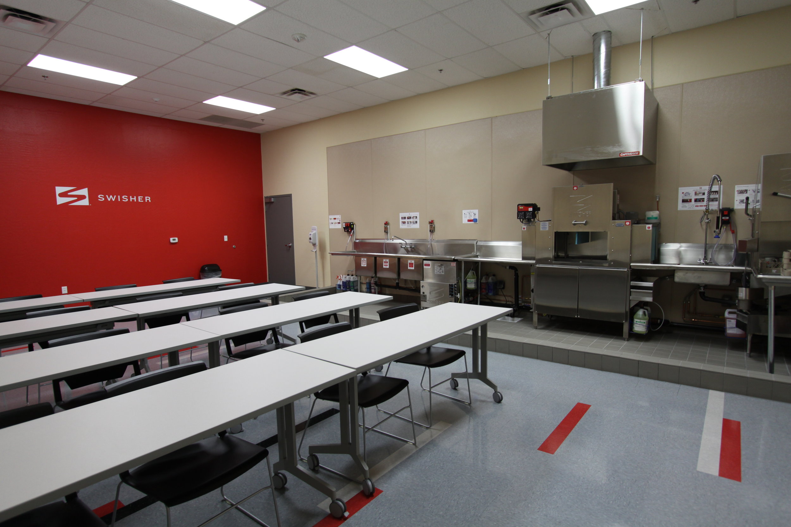
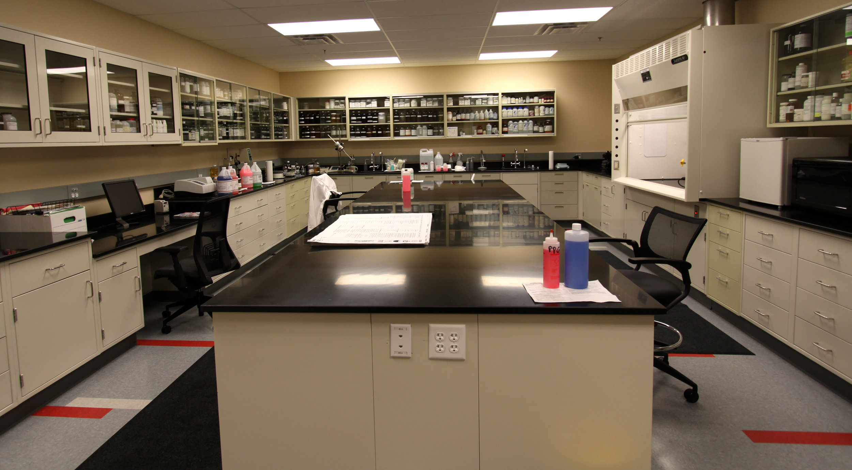
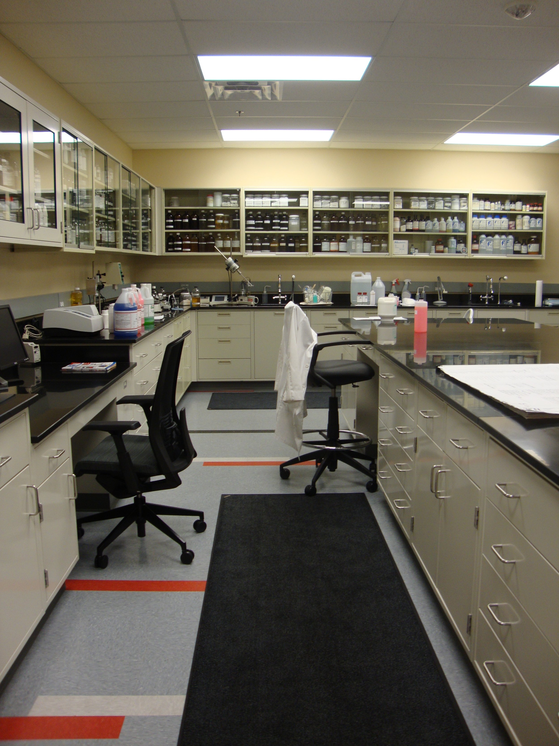
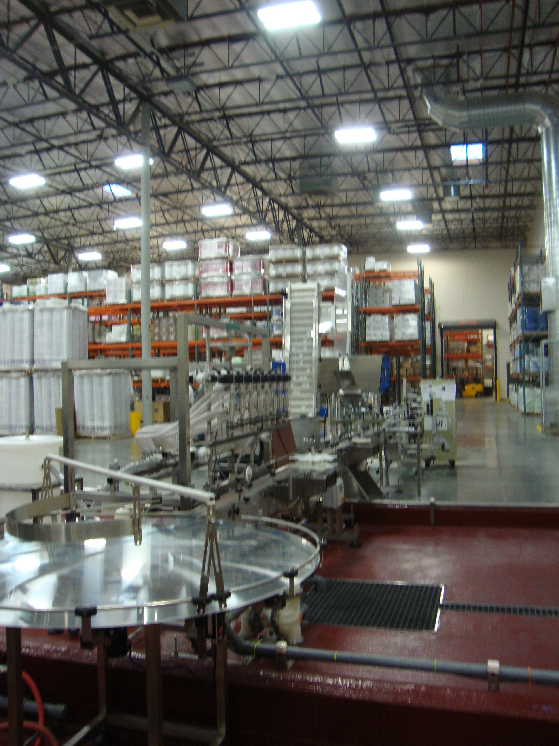
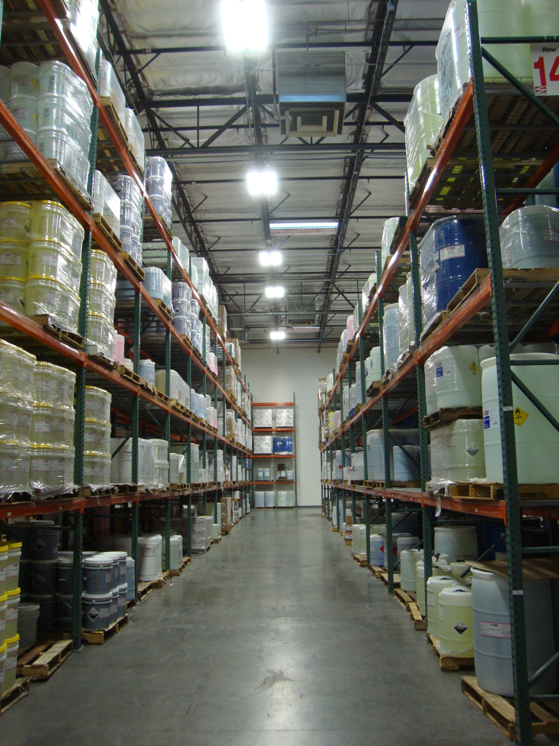
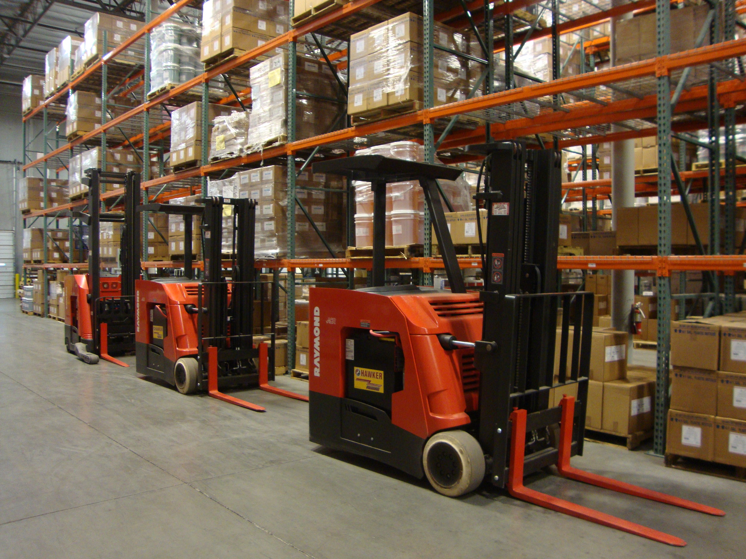
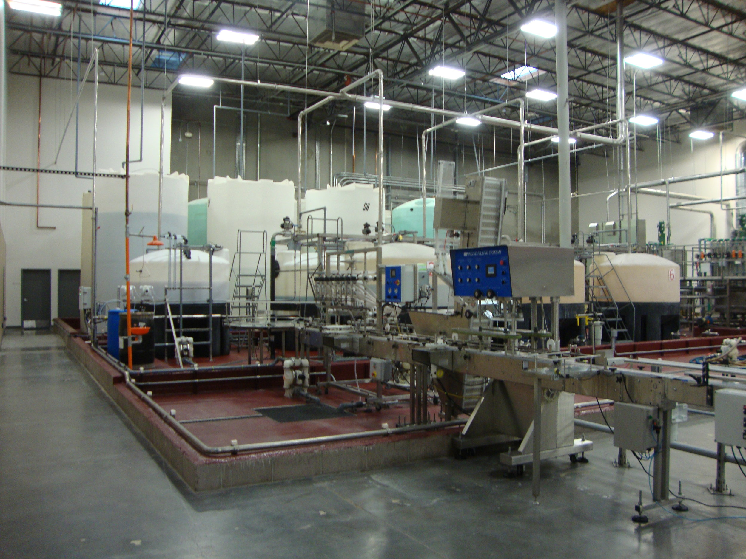
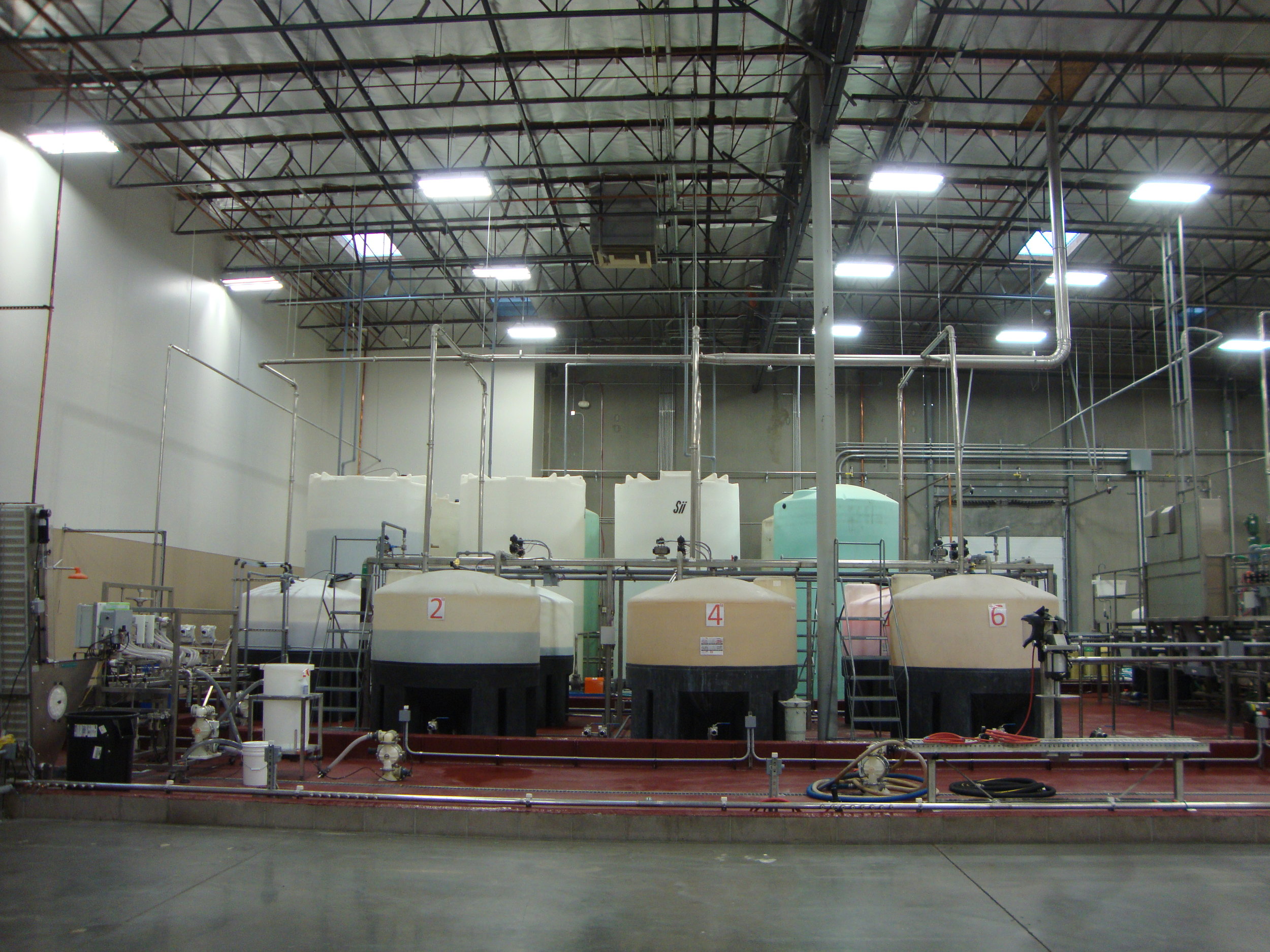
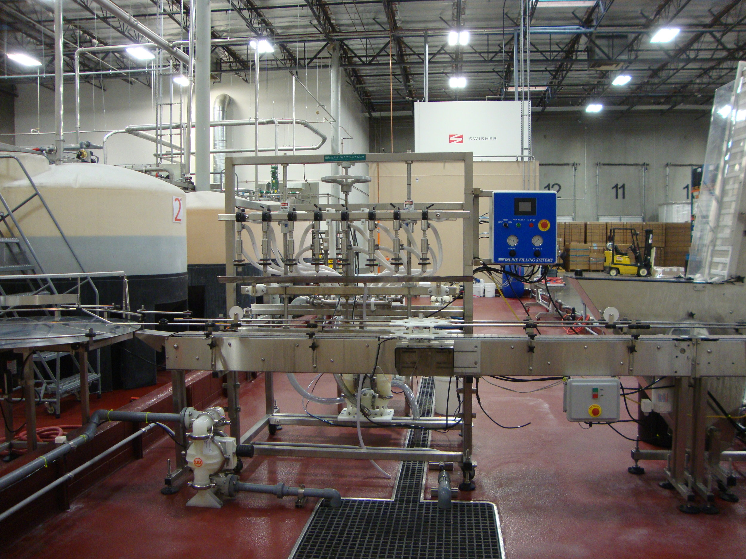
Swisher Hygiene Proclean Manufacturing Facility | Phoenix, AZ | 55,000 SF
Swisher Hygiene is a leading provider of essential hygiene and sanitation products, offering a complete range of specialty chemicals and services to the food service and hospitality industries.
Amenities
Manufacturing facility
Production and warehouse space
Shipping and receiving
Lab area
Training rooms
Administrative offices
Services
Architectural and engineering design
Interior design
Construction administration
Leaktite Production Facility
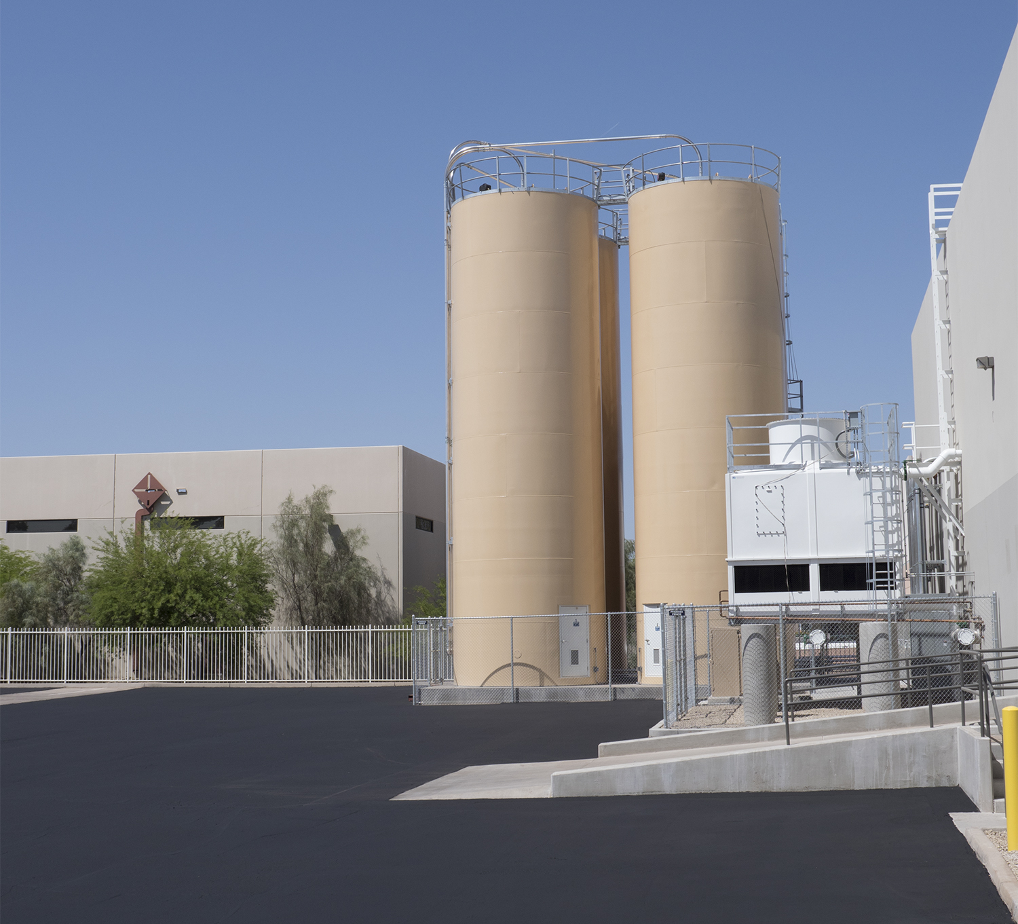
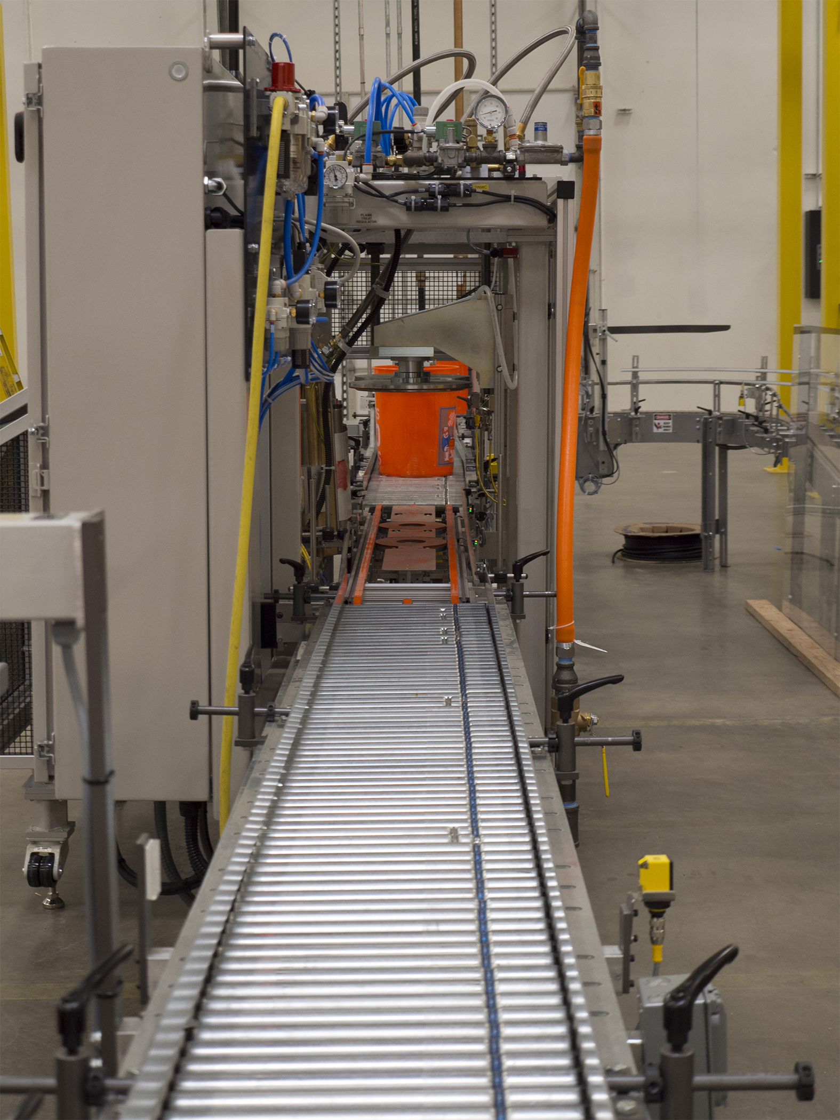

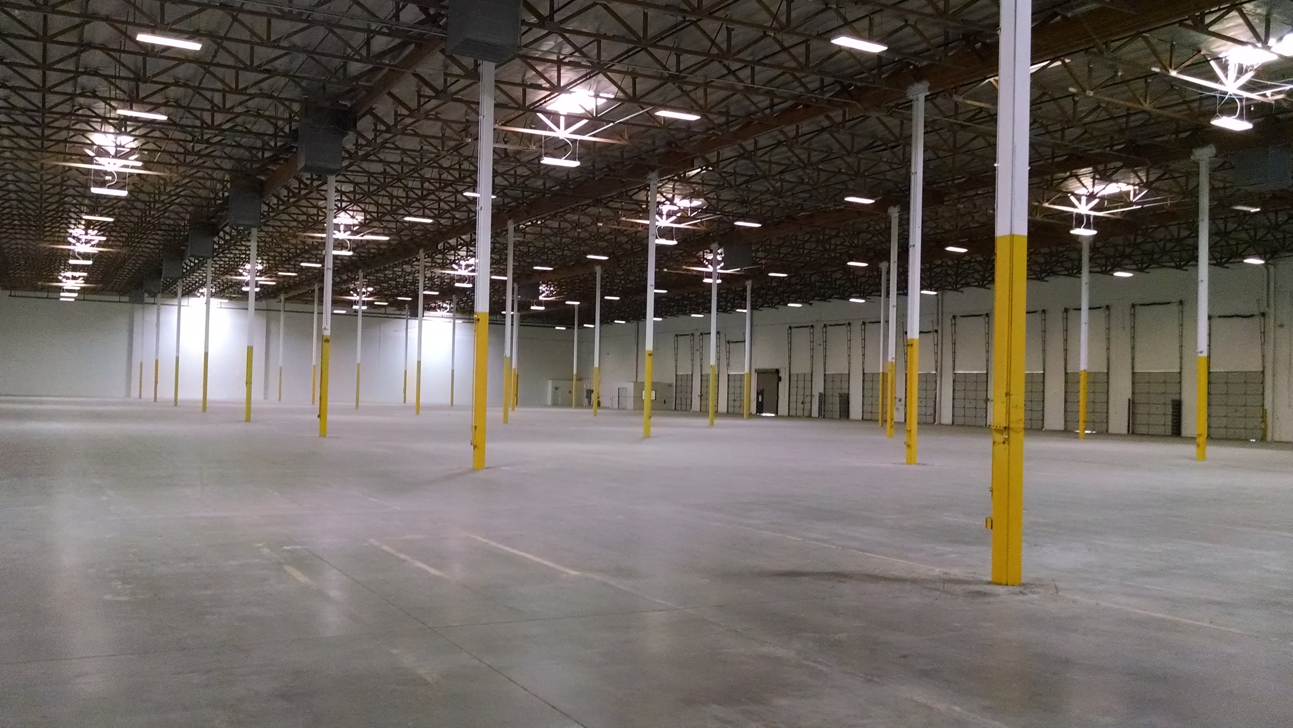
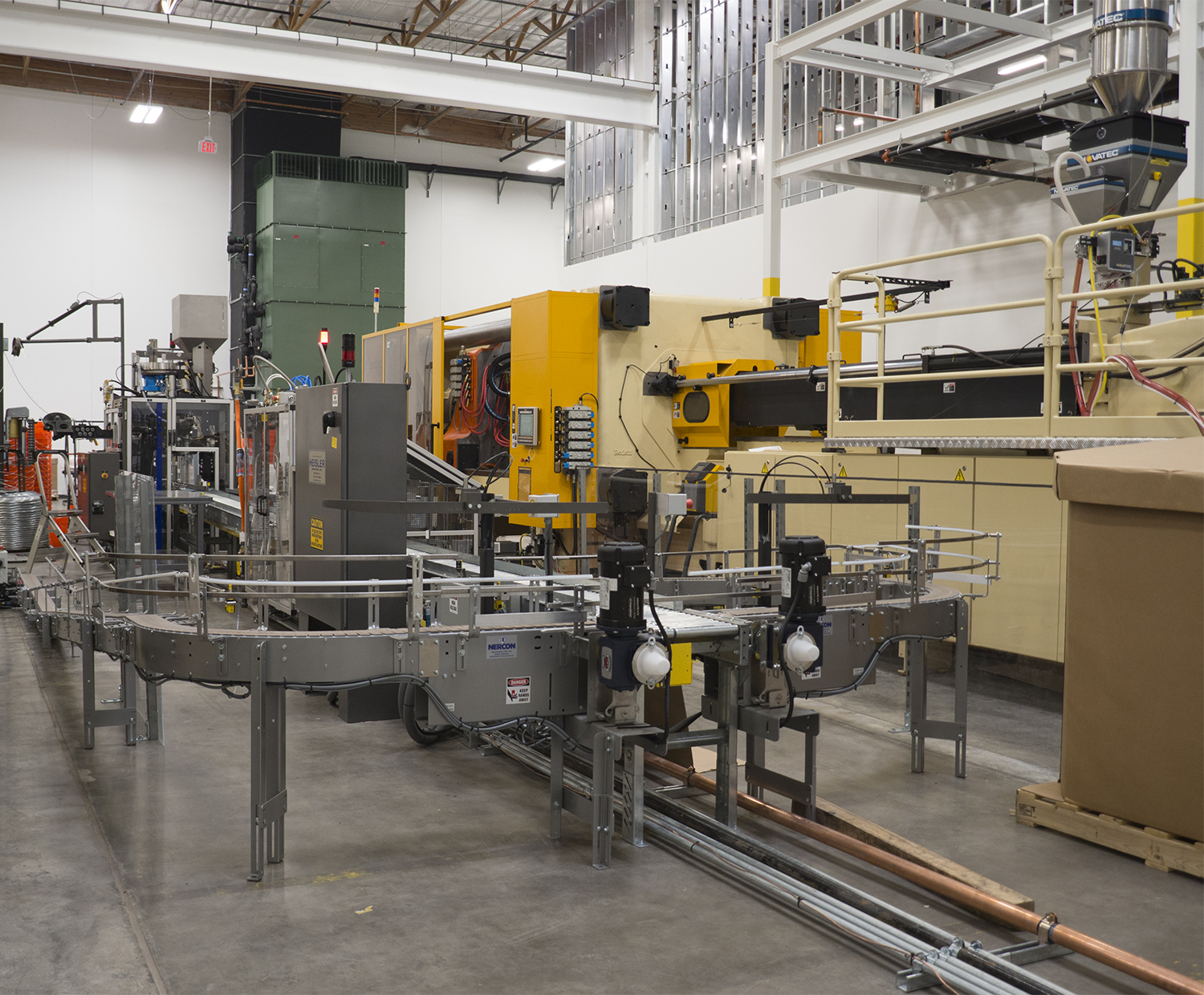
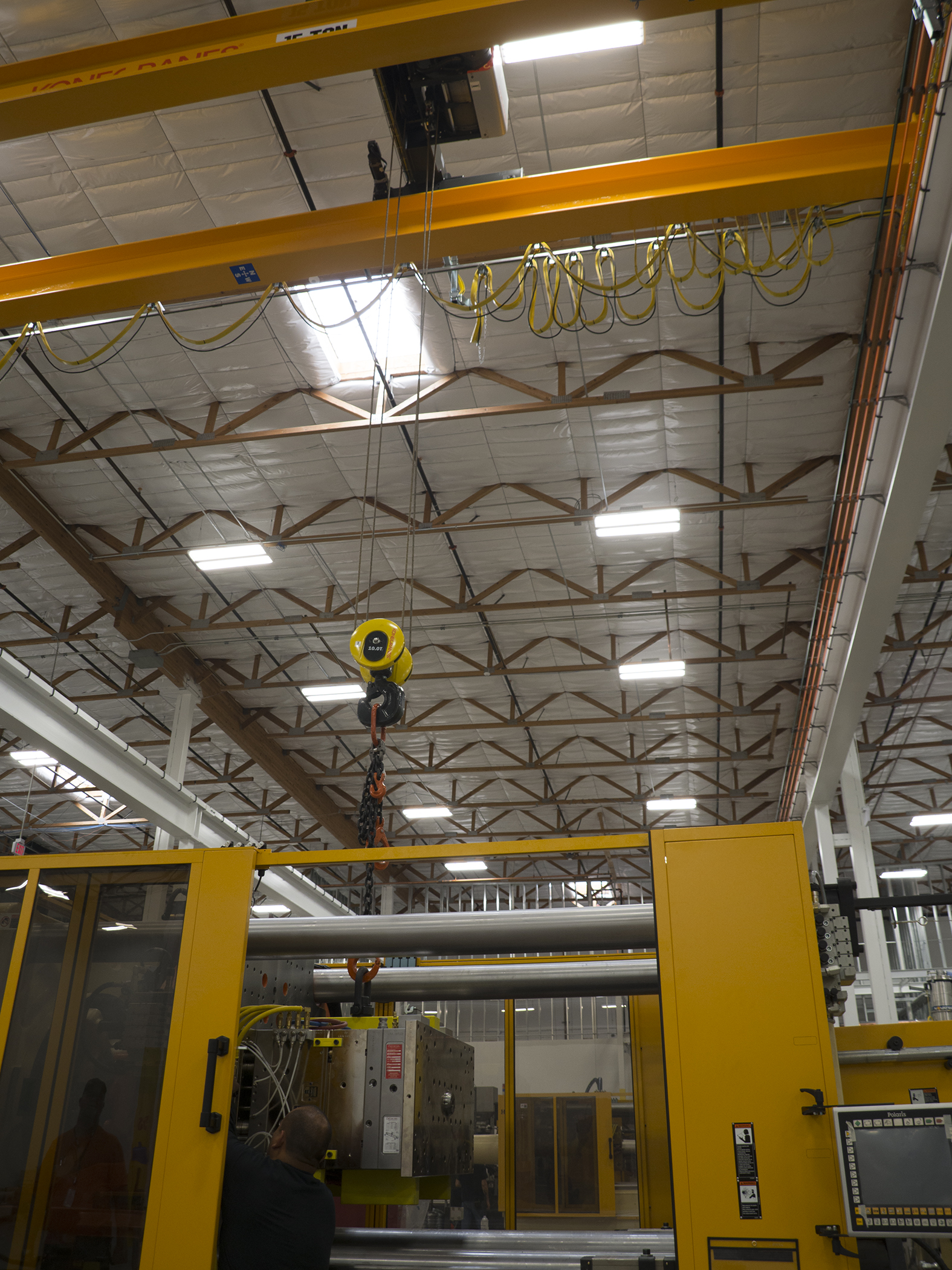
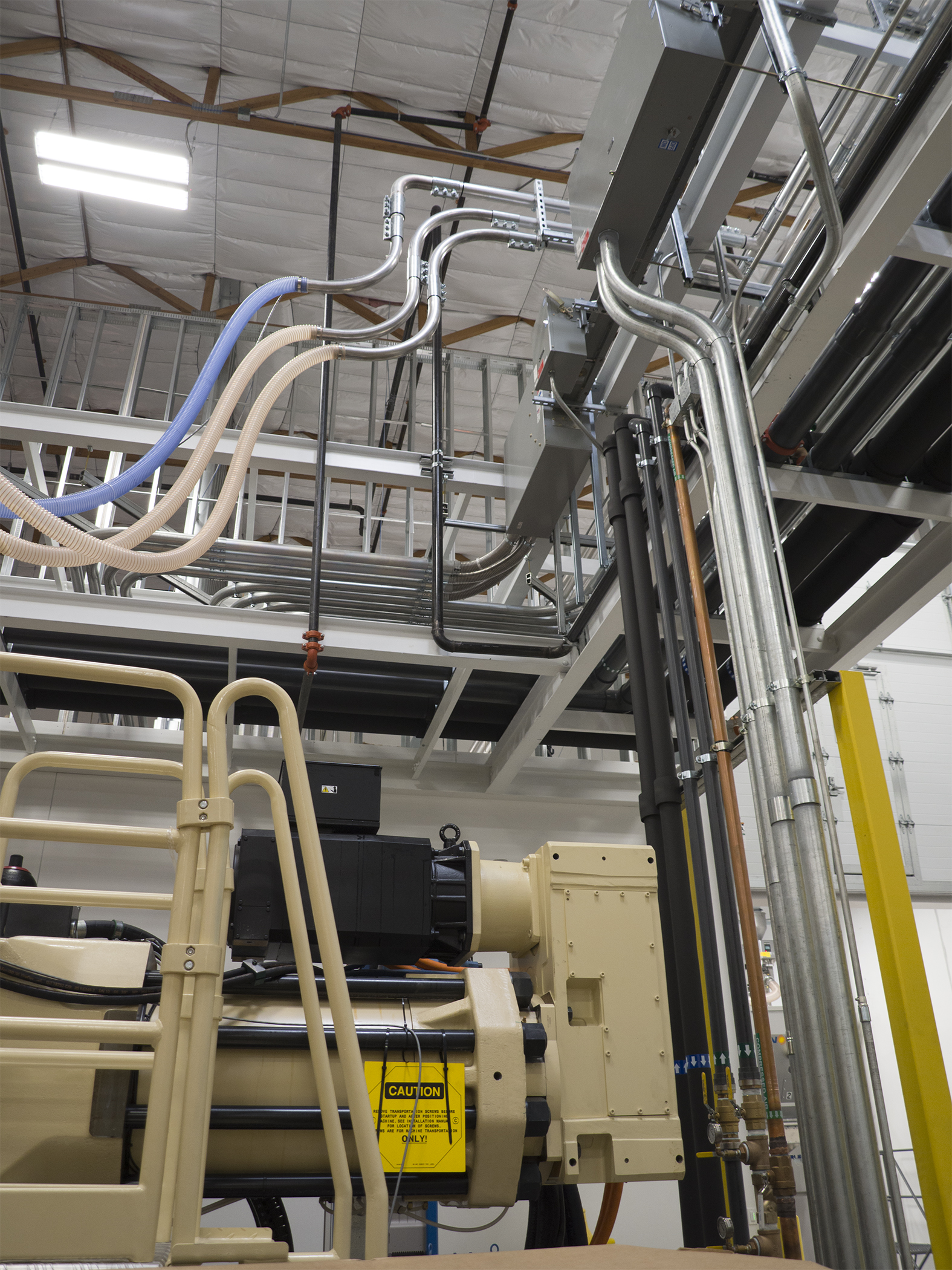

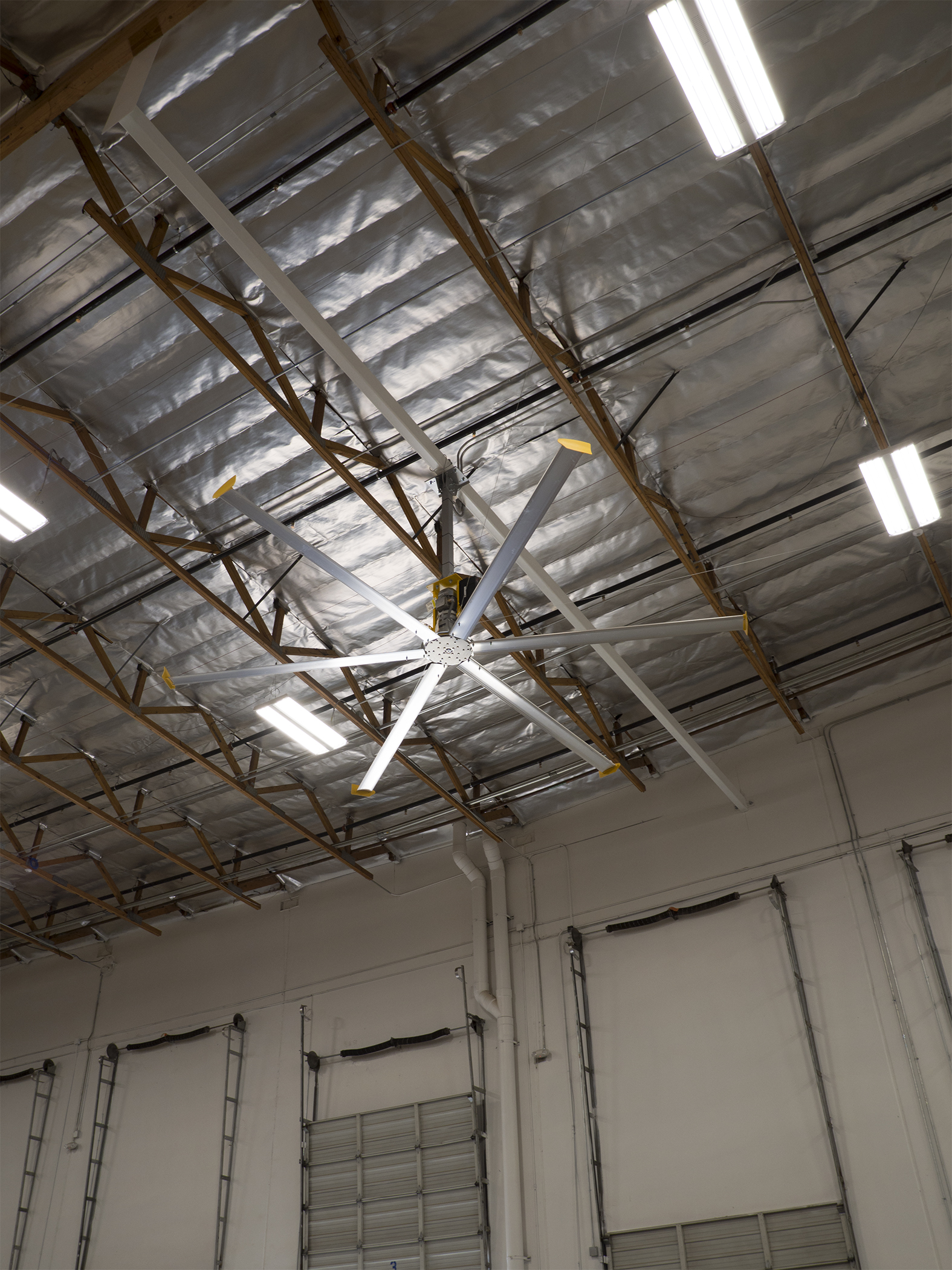

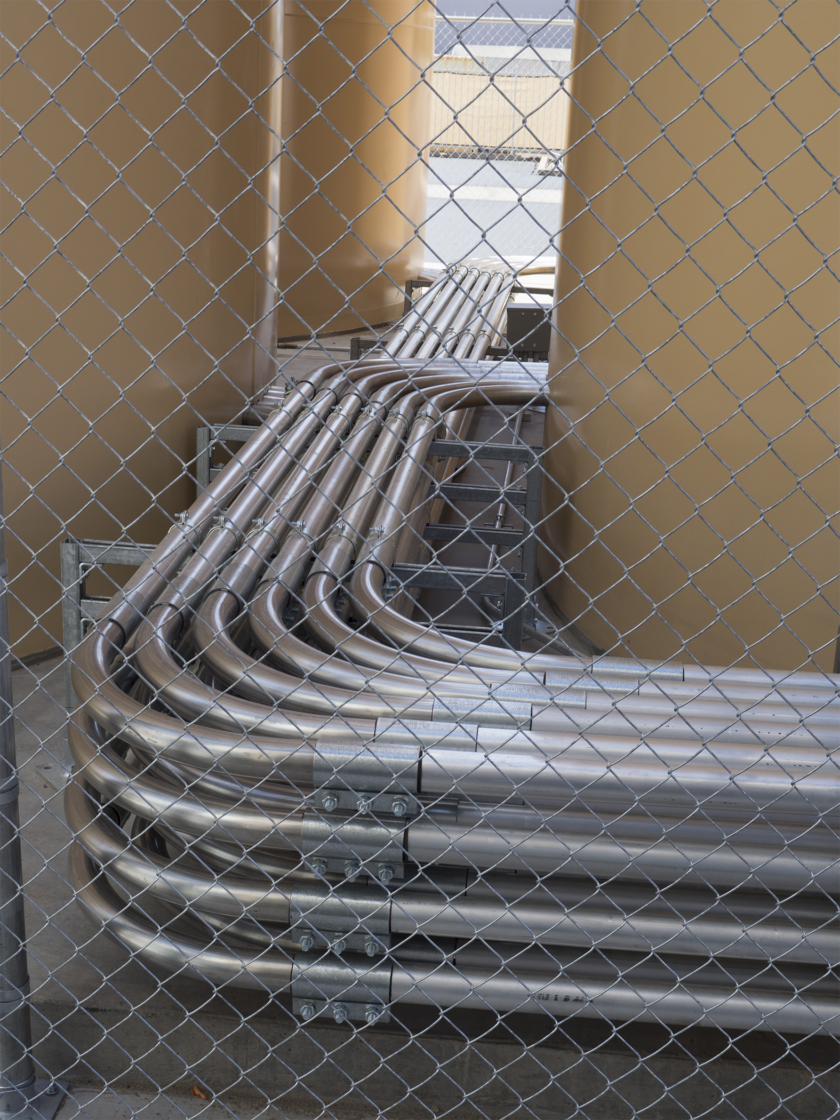

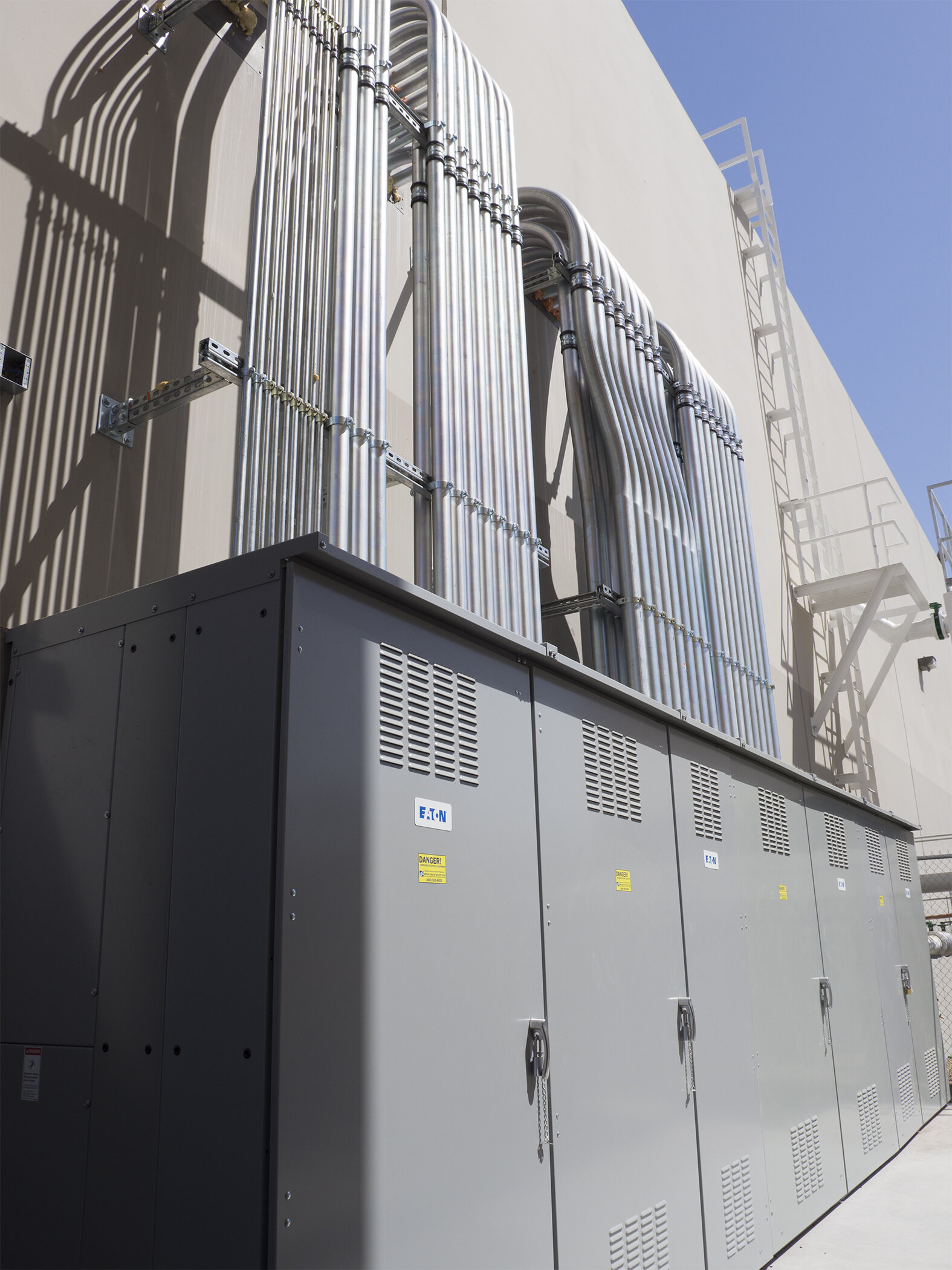
Leaktite Production Facility | Phoenix, AZ | 80,615 SF
Leaktite develops state-of-the-art injection molding and thermoforming production equipment. They transform raw materials and plastic pellets into final products. The facility produces various plastic containers - primarily those for food products - using a unique process of thermoforming. Printing and label making for their containers is also part of their operation. Their products are used in a wide variety of industrial, commercial and consumer-product applications.
Amenities
Production and warehouse spaces
Loading docks
Administrative offices
Services
Architectural and engineering design
Interior design
Construction administration
Gepack Tenant Improvement
ENTERPRISE TRANSFER FACILITY | PHOENIX, AZ
Deustch Architecture provided architectural design for a new vehicle storage facility to Jones Lang LasSalle forthe Enterprise Car Rental facility. The project is located on the southest corner of 19th Avenue and I-10 in Phoenix. The site is approximately 17 acres, expandable to 24 acres. This facility will incorporate approximately 3,500 parking stalls, a 12,275-SF administration building, a two-bay maintenance facility and an above-ground fueling station. Secured access from West Watkins Street is provided for the vehicle storage area, and employee and visitor parking areas were also provided.
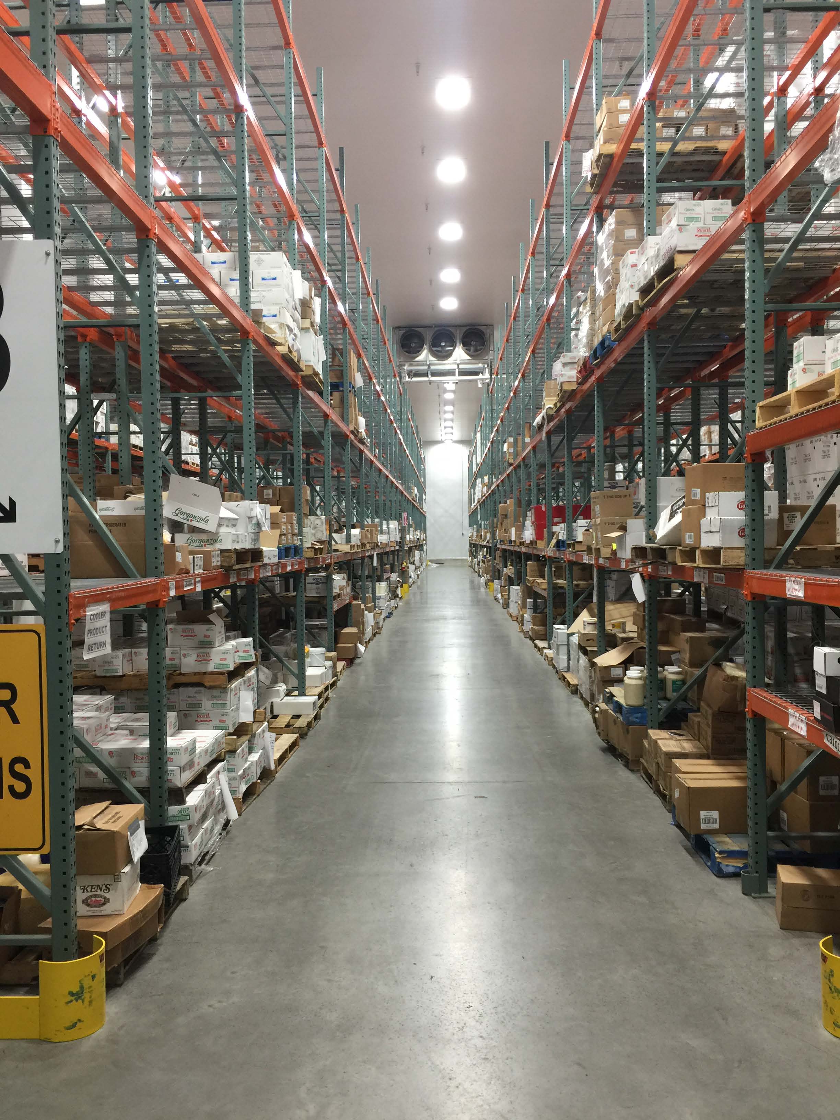
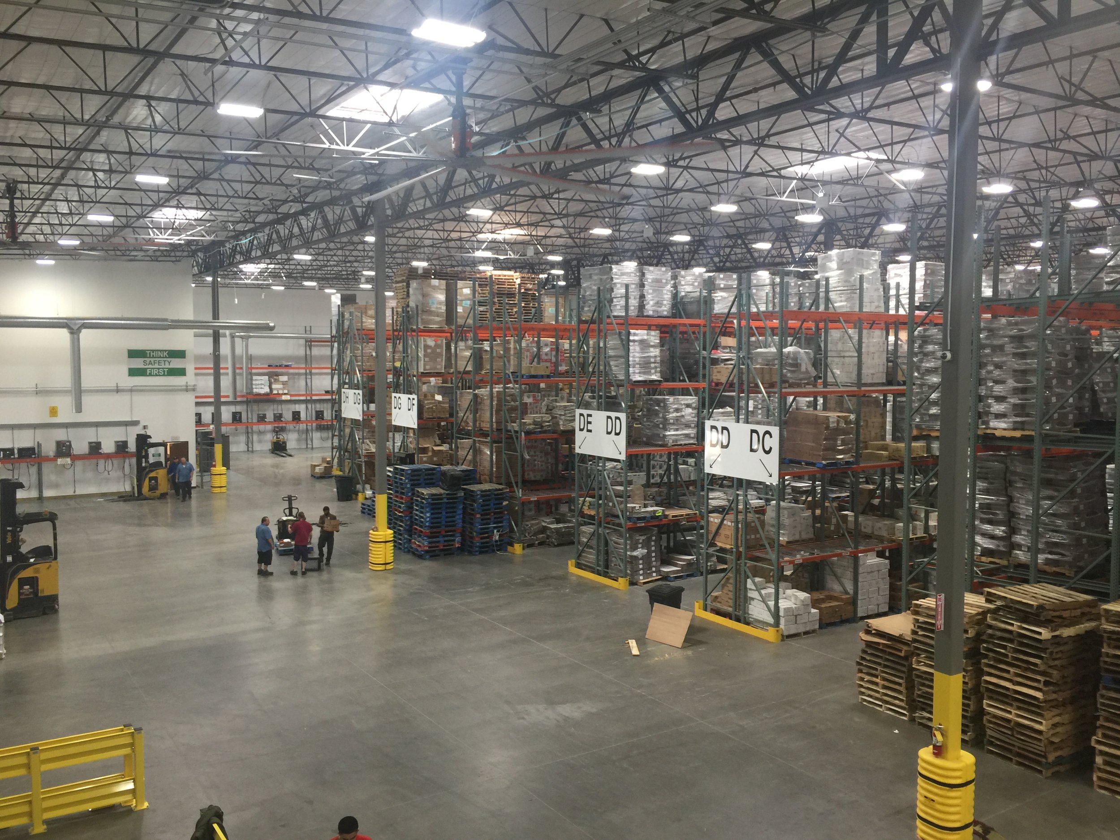
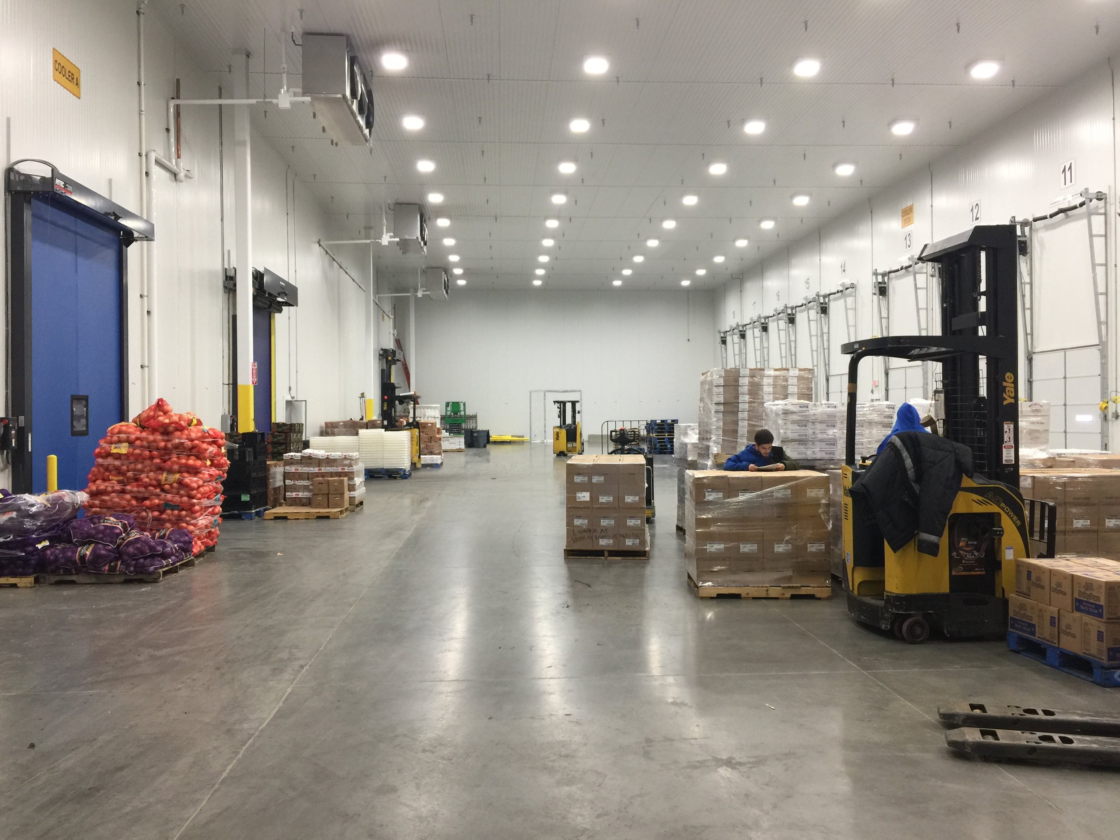
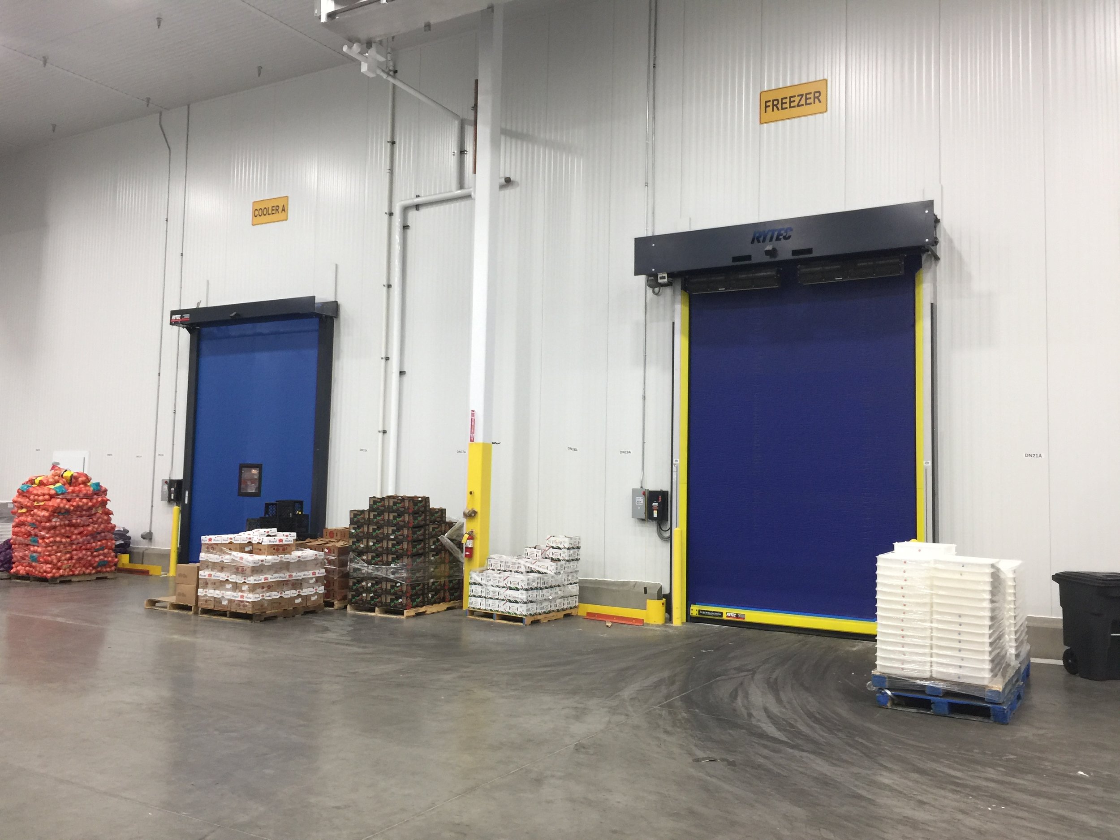
Gepack Tenant Improvement | Peoria, AZ | 12,630 SF
GEPACK is a worldwide, privately-owned business, with expertise in manufacturing premium PET bottles as a true alternative to glass. They produce innovative glass-like containers with top quality standards and packaging for food, pharmaceutical and beauty products. Manufacturing processes are certified by ISO9001, ISO22000, HACCP, FDA compliant and a state-of-the-art ISO6 clean room.
Amenities
Warehouse space
Clean rooms
ISO9001, ISO22000 certified
State-of-the-art ISO6 certified
Administrative offices
Services
Architectural and engineering design
City coordination
Interior design
Construction administration
Inteplast Manufacturing
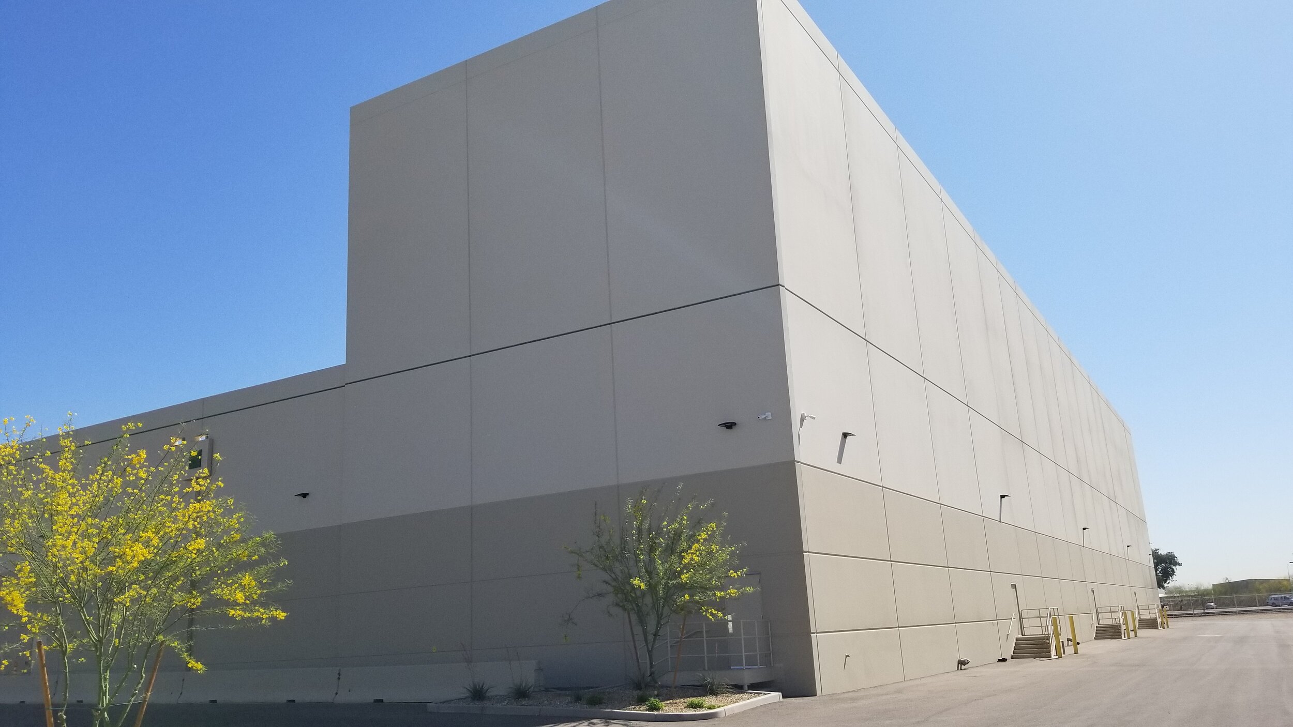
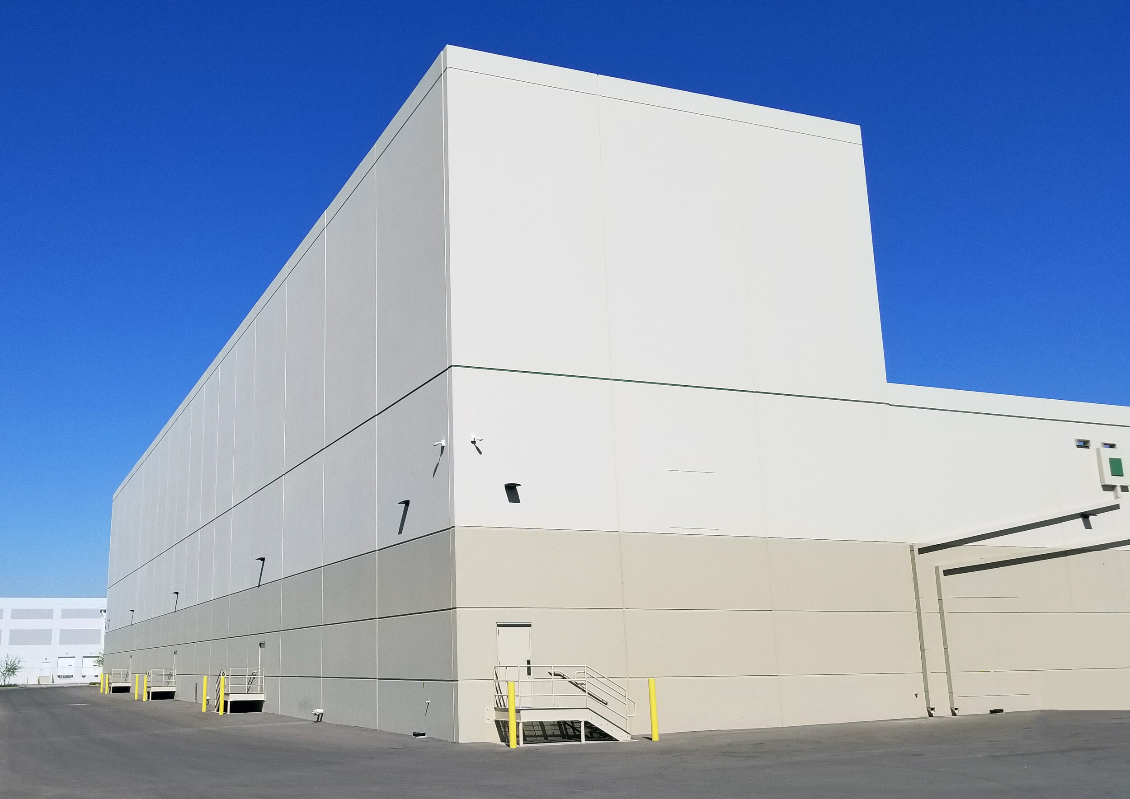
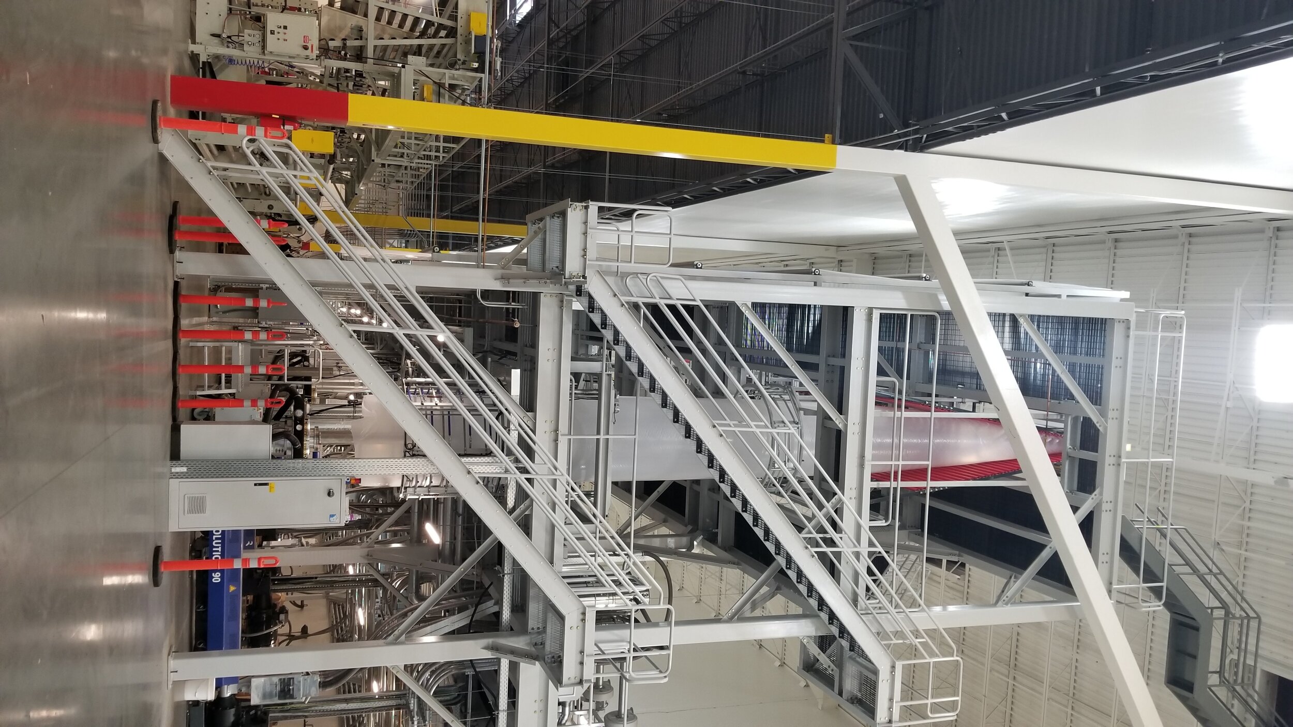


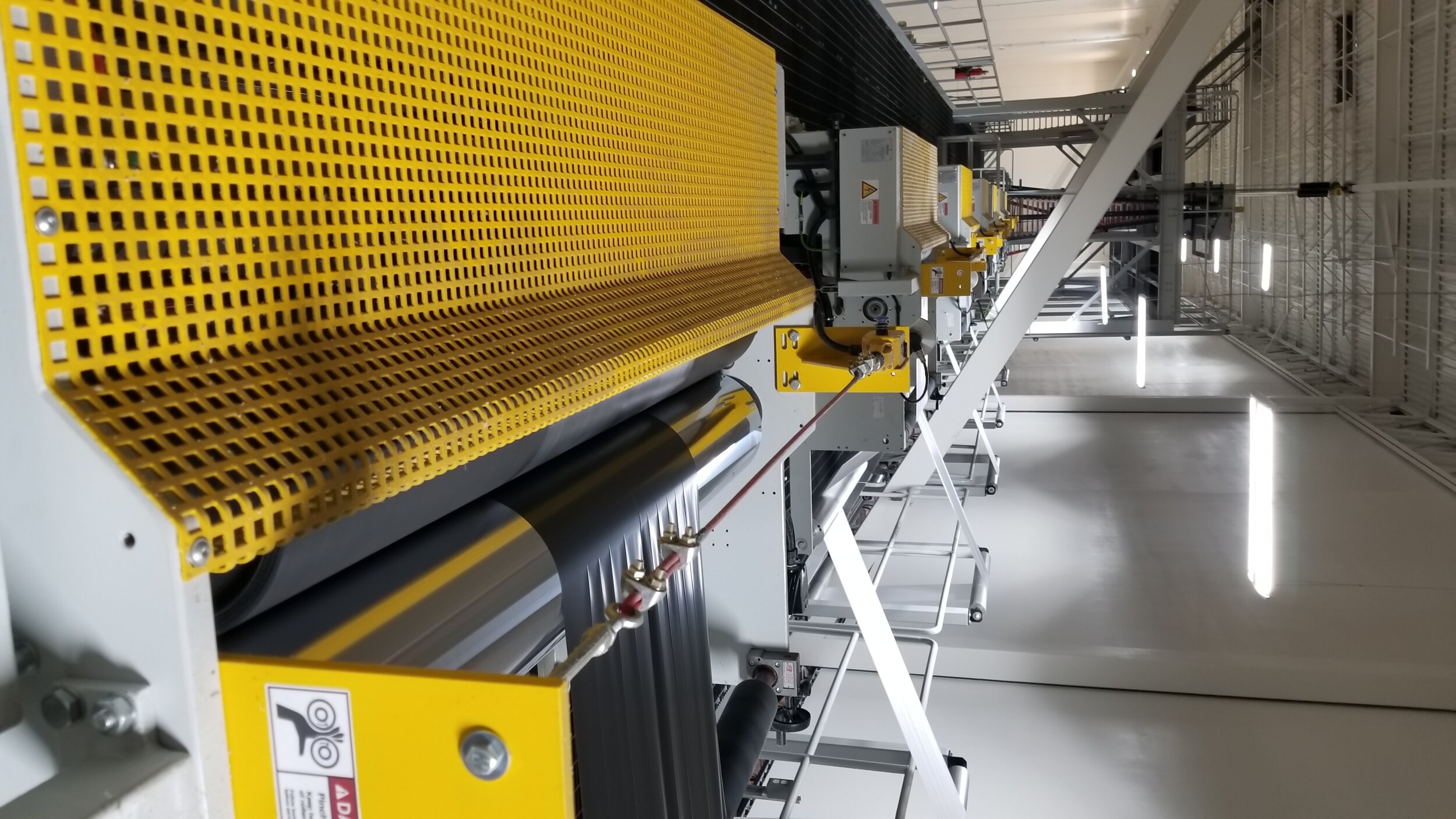


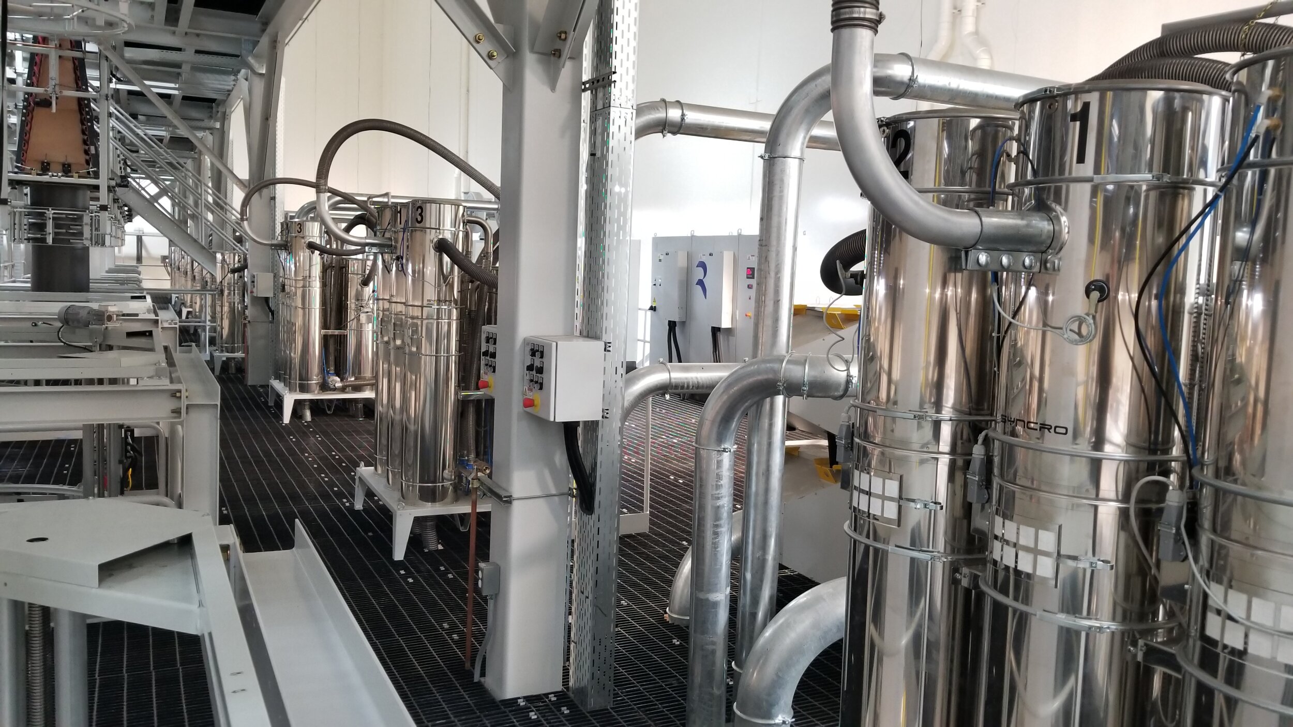
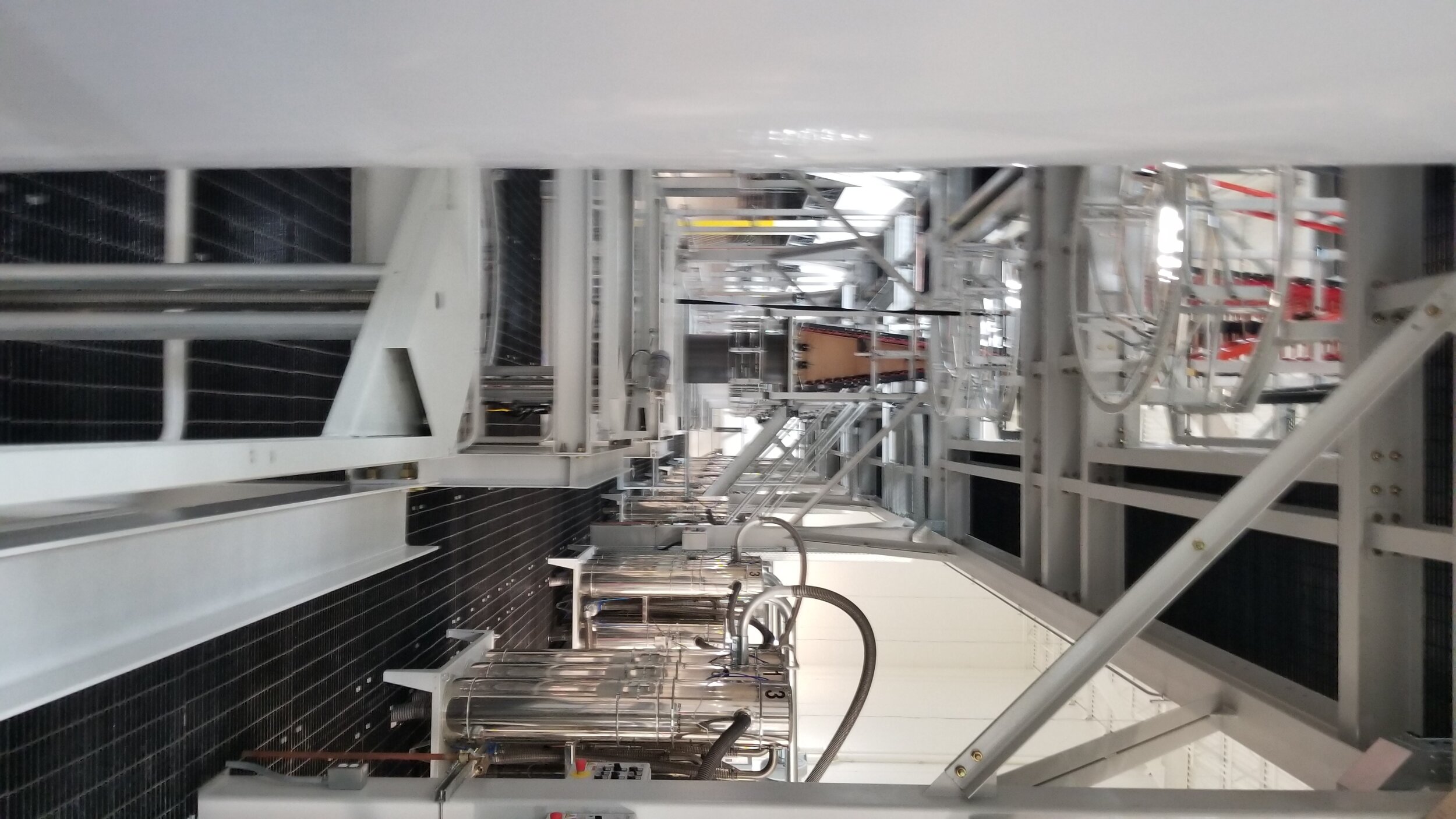
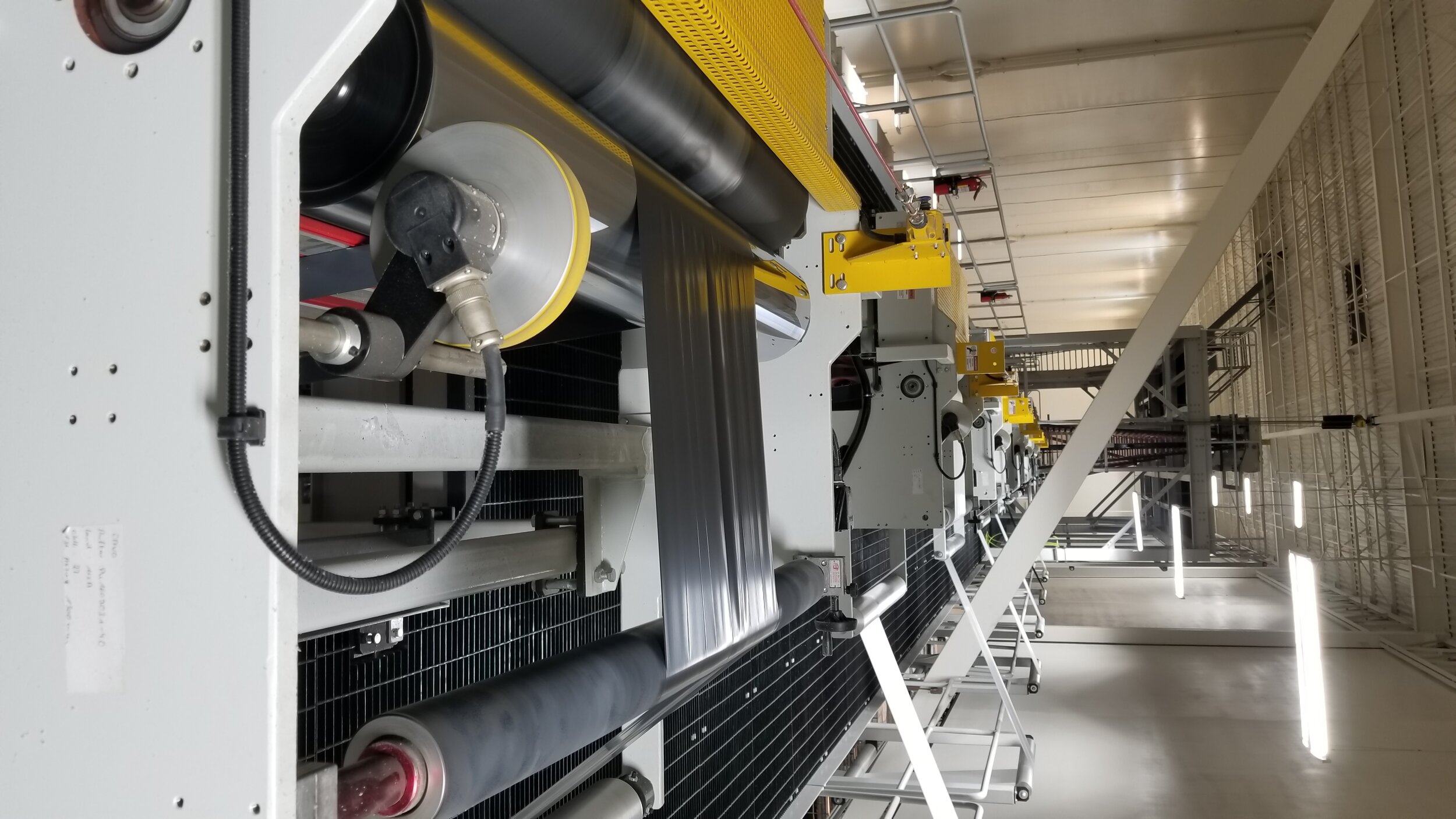
Inteplast Manufacturing | Phoenix, AZ | 50,000 SF
Inteplast is the largest manufacturer of PVC decking, siding and PVC board products in the United States. In addition, they manufacture stretch polyvinyl chloride and polystyrene plastic bags, engineered wood trim and prefinished interior molding for home and commercial use.
Amenities
Manufacturing facility
Production and warehouse space
Processing equipment,
including six additional 85-foot tall silos for raw materialCooling tower equipment
Services
Architectural and engineering design
Interior design
Rail spur design
Construction administration
Daikin Manufacturing and Warehouse
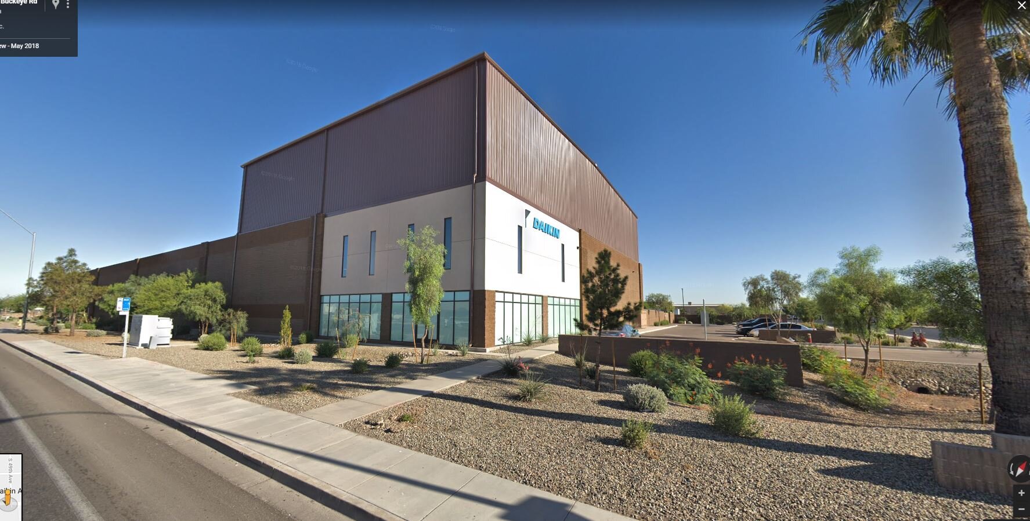
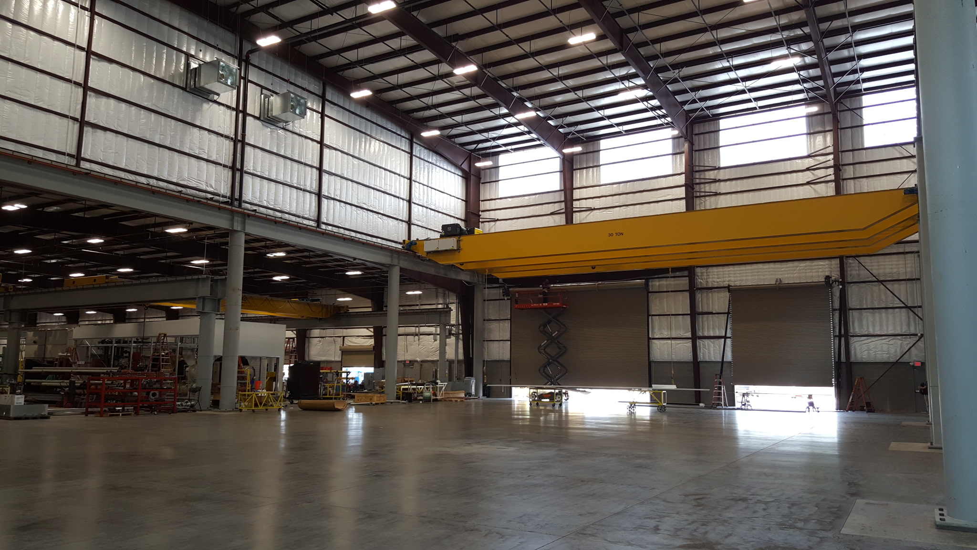
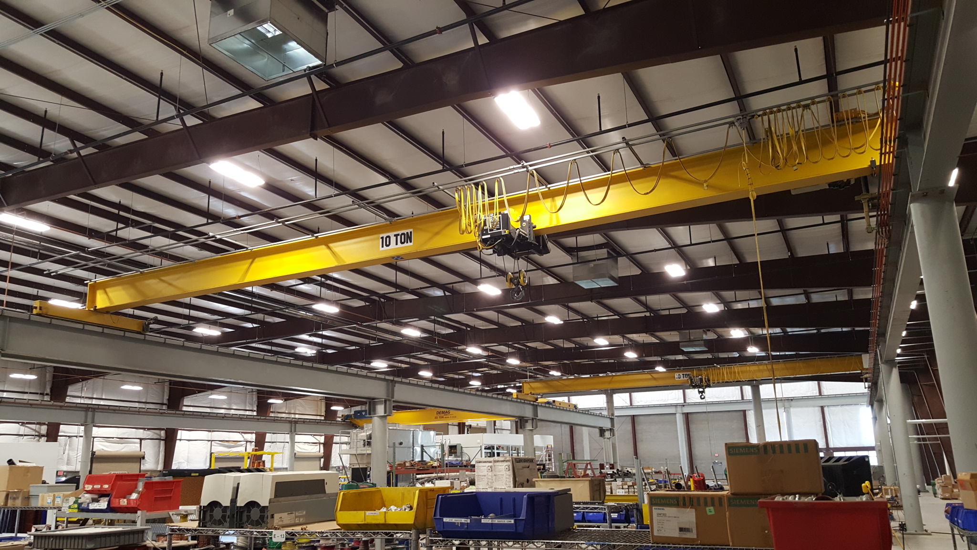
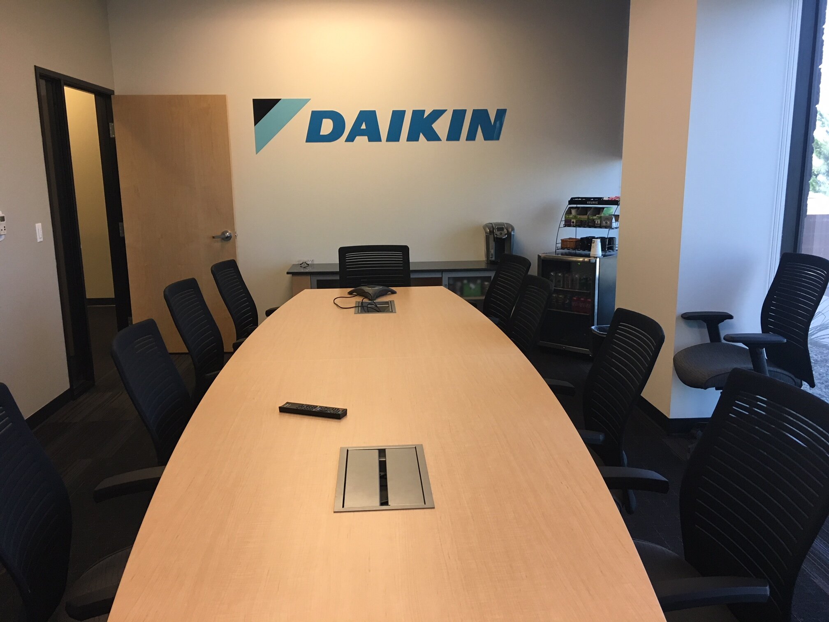
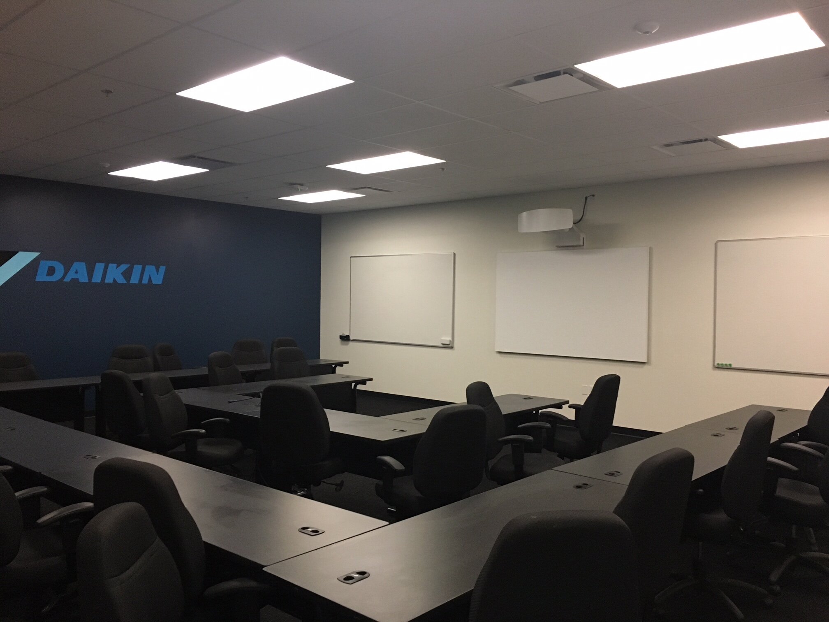
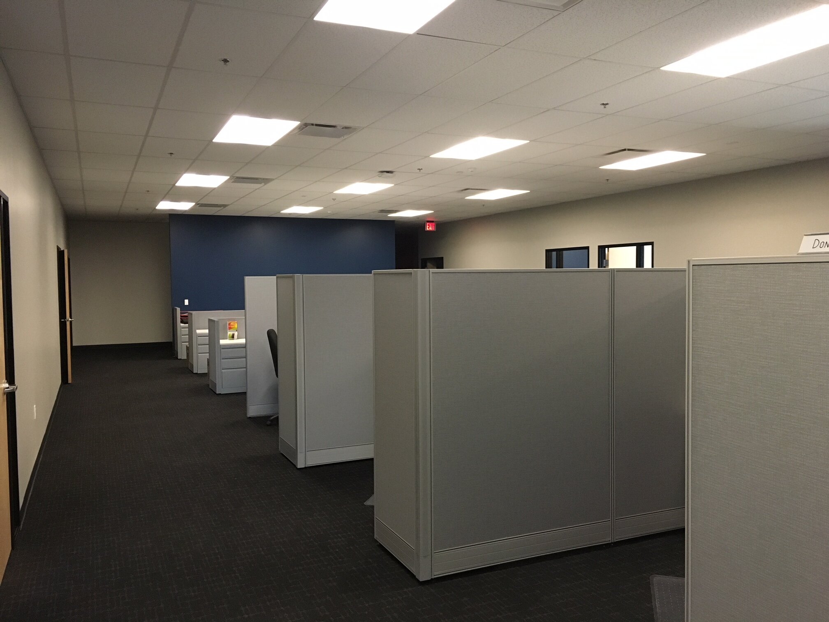
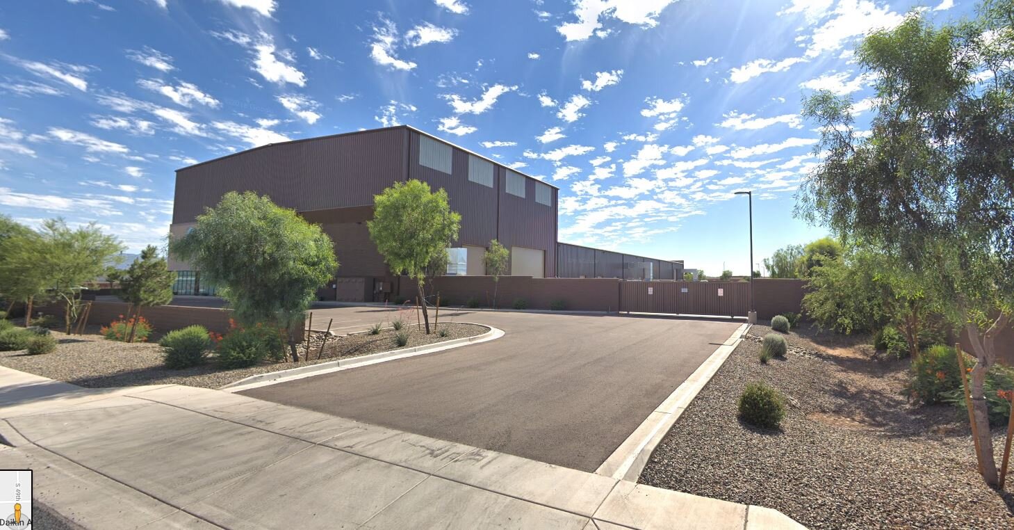
Daikin Manufacturing and Warehouse | Phoenix, AZ | 8,000 SF
As a worldwide leader in the manufacturing of air-conditioning equipment, Daikin produces unique cutting-edge technology to deliver sustainable solutions to ensure comfortable living environments.
Amenities
Industrial warehouse
Loading docks
Increased building height for bridge crane clearance
Overheard doors
·Clear-story windows
·Administrative offices
Services
Architectural and engineering design
Site planning
Interior design
Construction administration
Aridus Winery
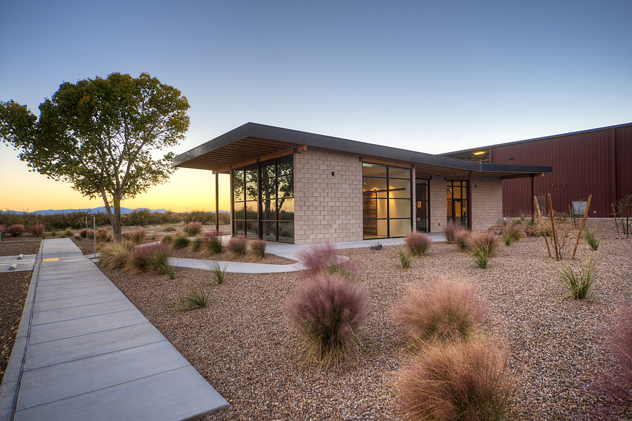
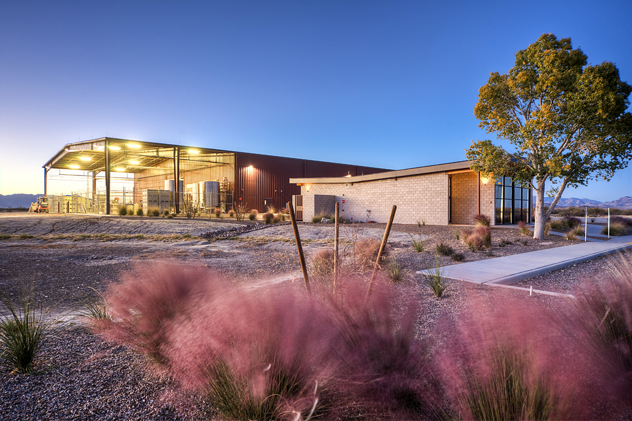
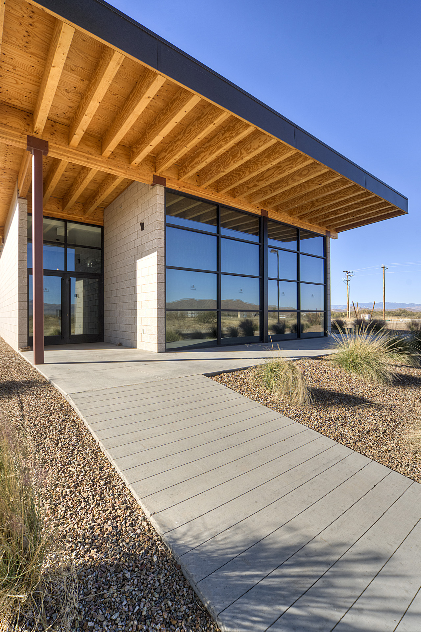
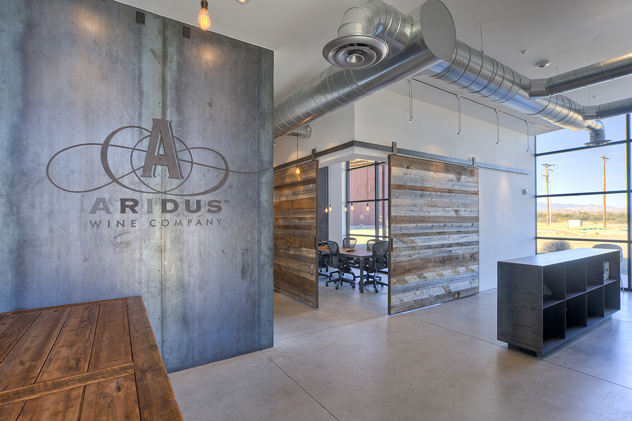
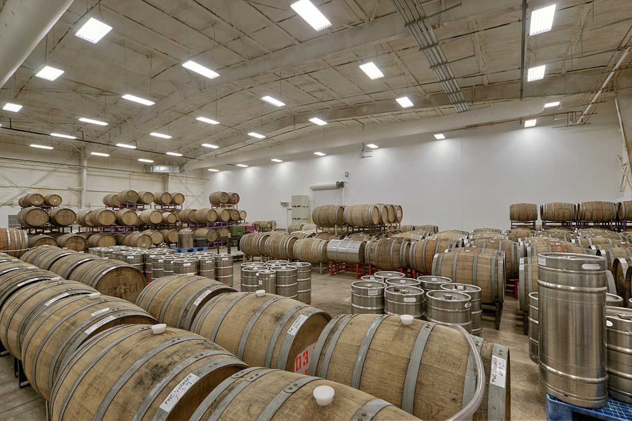
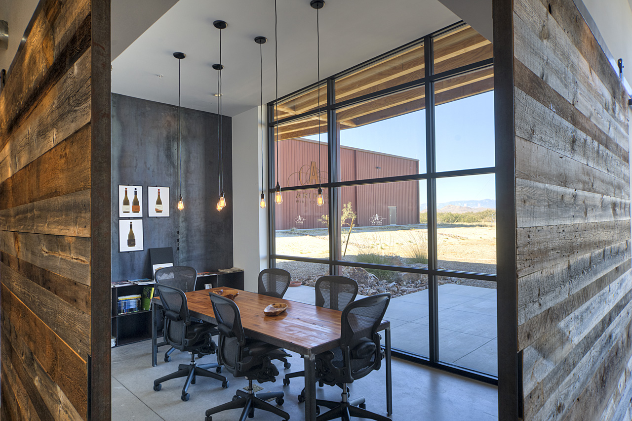
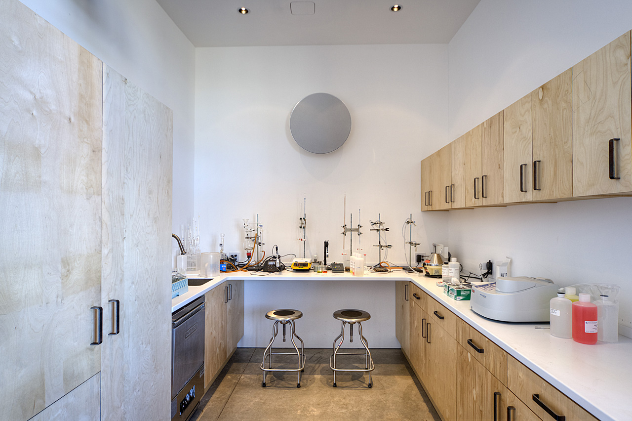
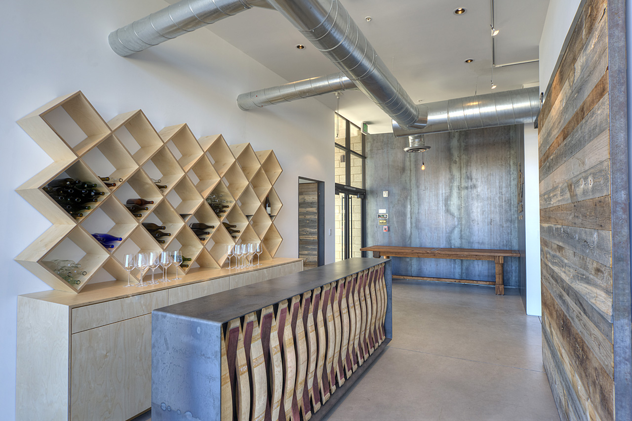
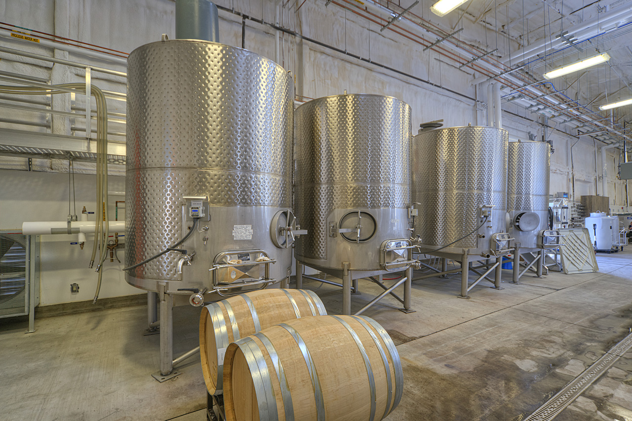
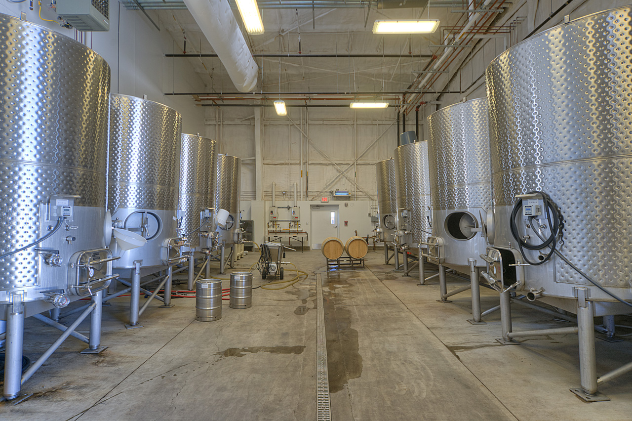
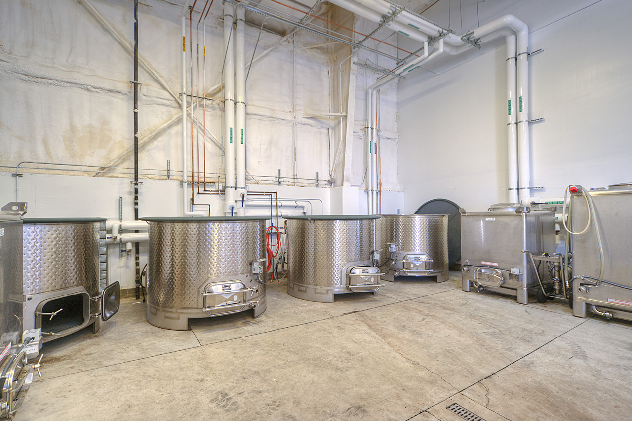
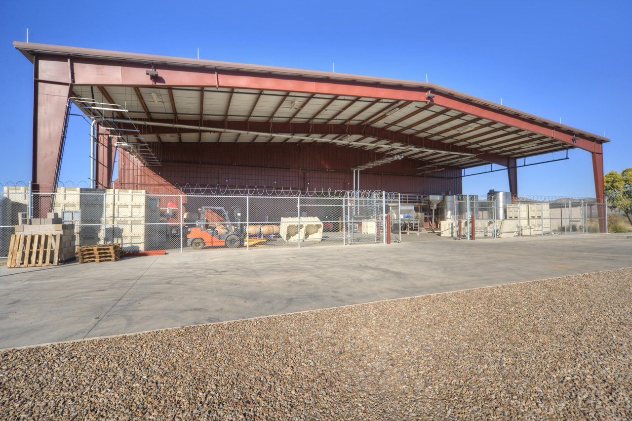

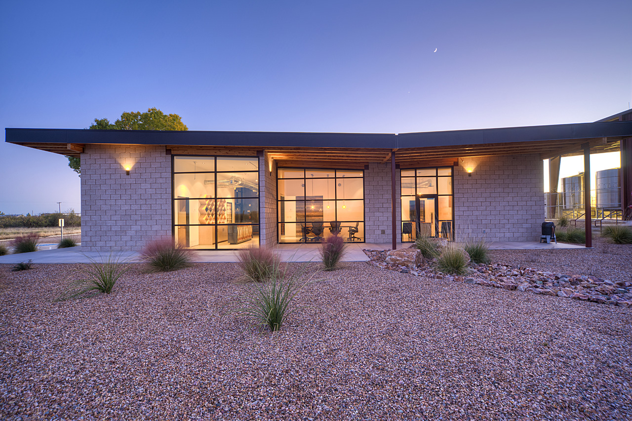
Aridus Winery | Wilcox, AZ | 26,700 SF
Located on a 20-acre estate in southeastern Arizona, Aridus cultivates orchards using primarily sustainable, organic alternatives and environmentally friendly irrigation to grow some of the regions most prestigious wines.
Amenities
Bottling production area
Warehouse and storage spaces
Tasting room
Crush pad and fermentation room
Tank storage
Laboratory
Conference Room
Administration offices
Services
Architectural and engineering design
Interior design
Construction administration
IIDA P.R.I.D.E. Award Interior Design Excellence for Sustainability
Sub-Zero Distribution Facility
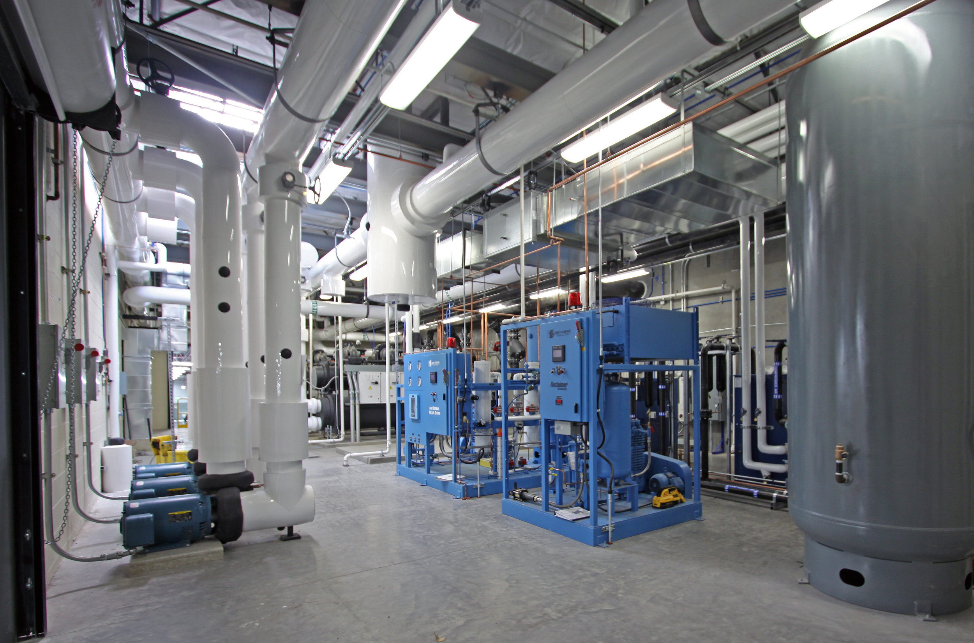
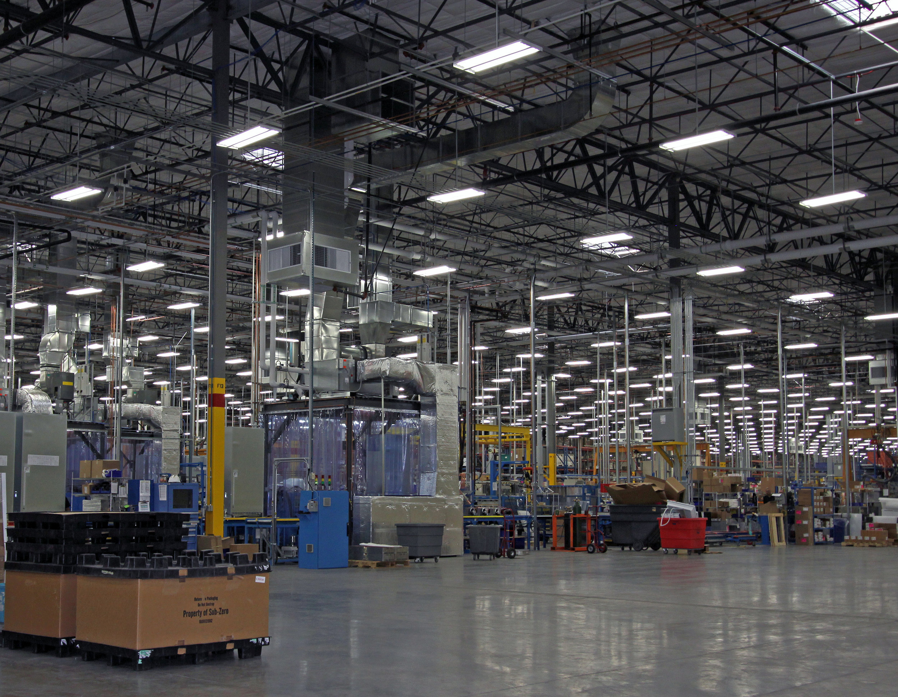
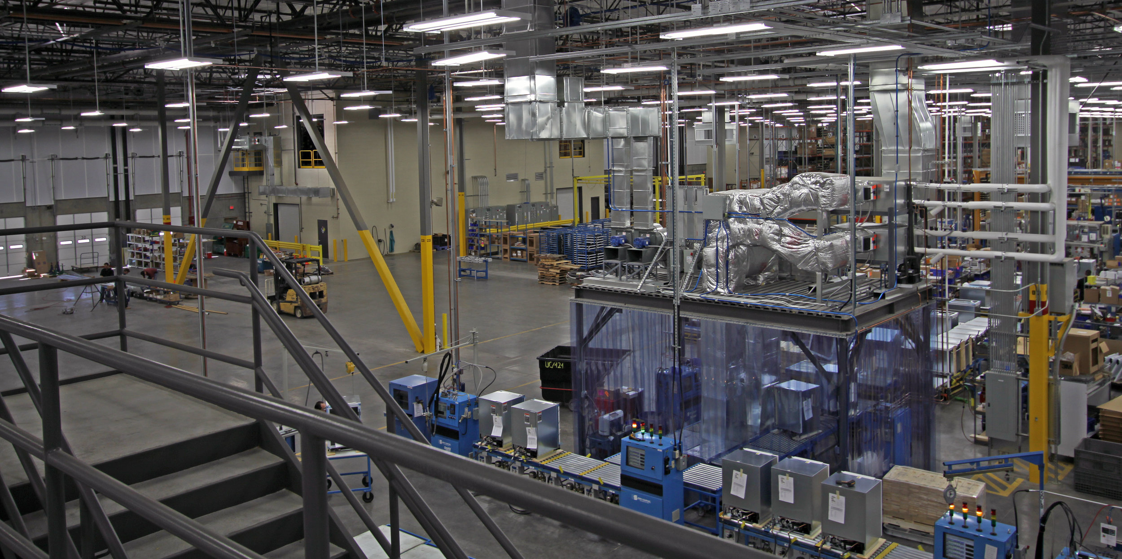
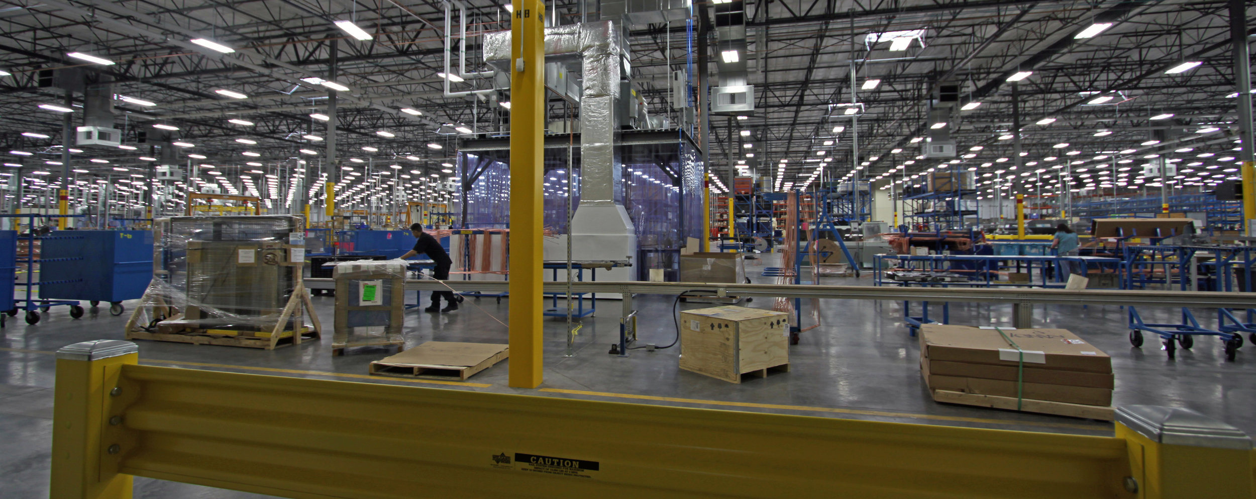
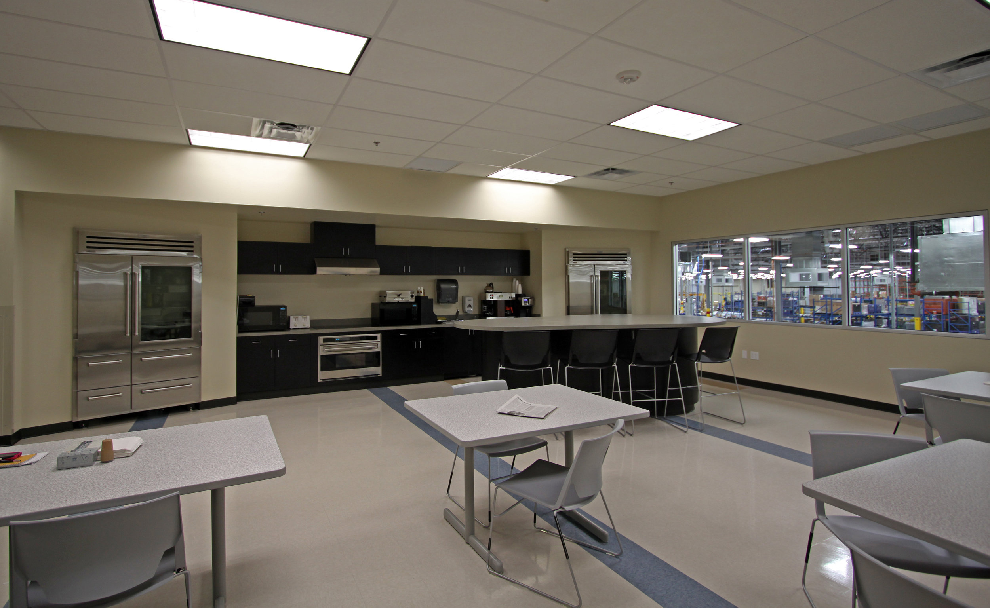
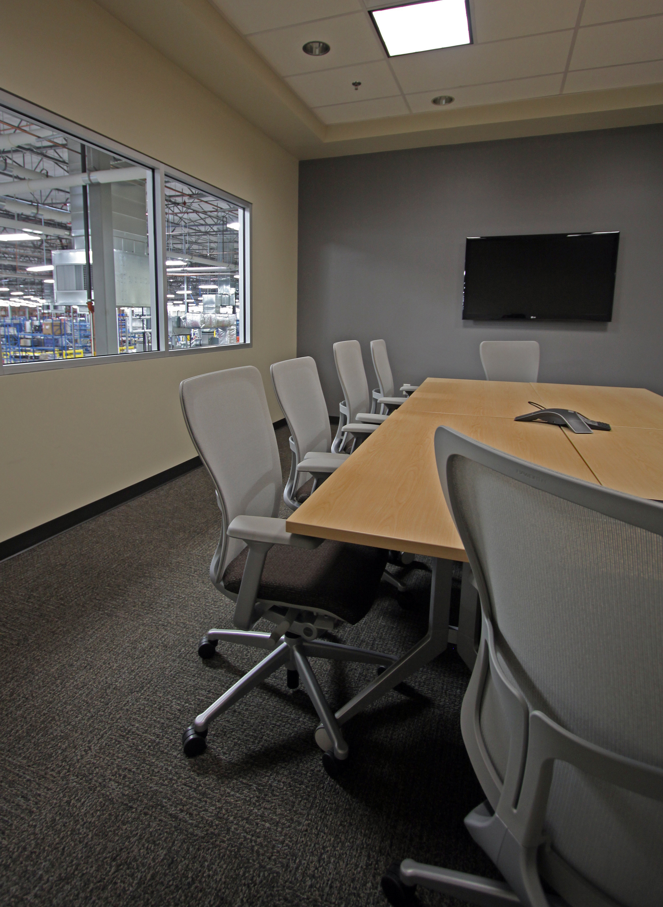
Sub-Zero Distribution Facility | Goodyear, AZ | 436,440 SF
Sub-Zero is a high-end brand of residential major kitchen appliances, including refrigeration and wine preservation products built in the USA.
Amenities
Manufacturing facility
Production space
Chemical storage
Packaging and compounding areas
Lab rooms
Administrative offices
Services
Architectural and engineering design
Interior design
Construction administration
