Gilbert Christian School
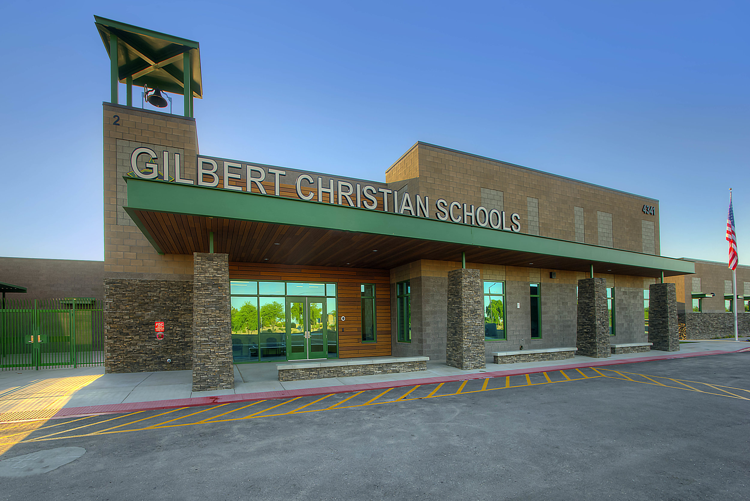
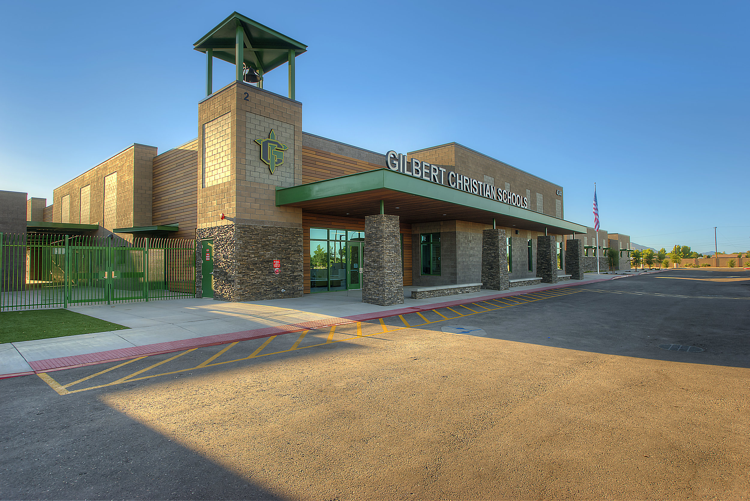
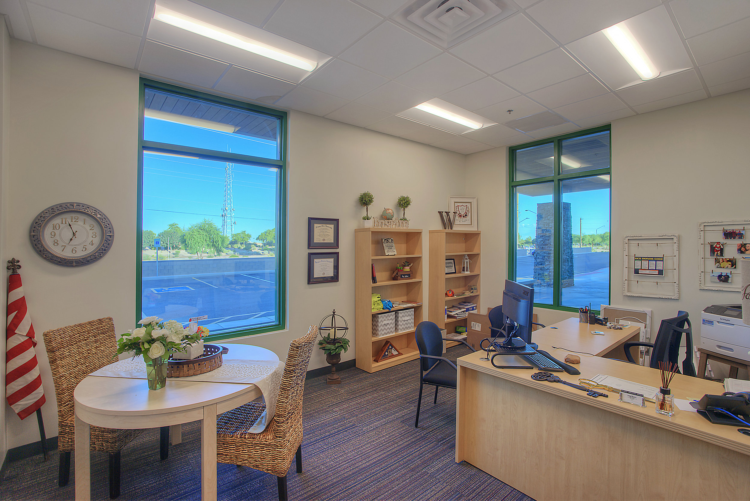
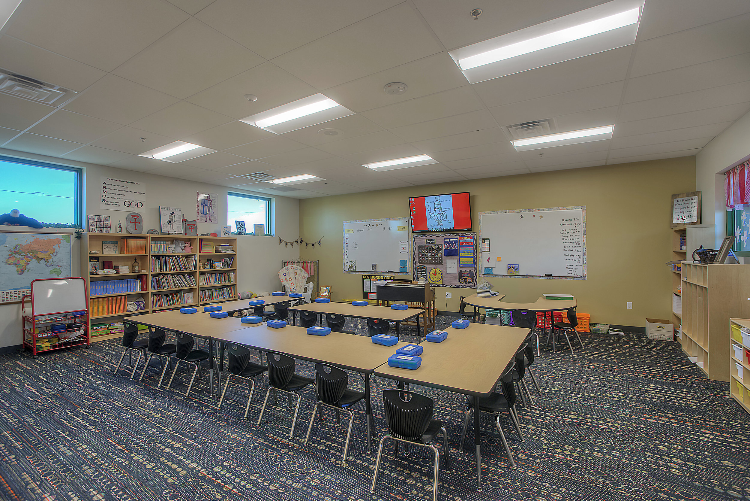
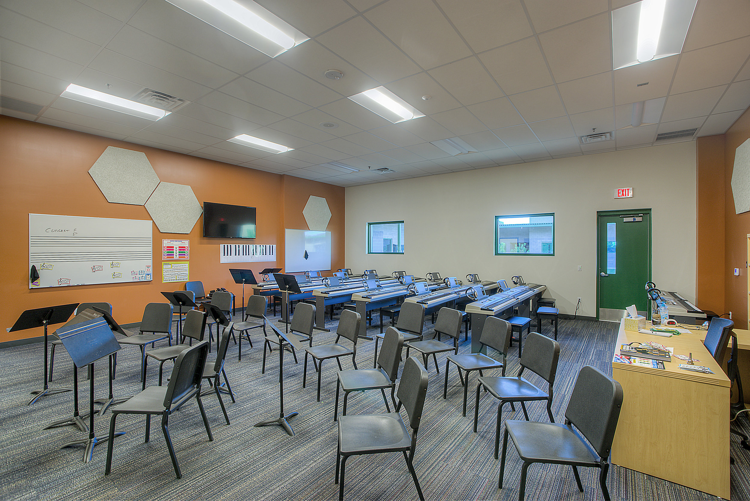

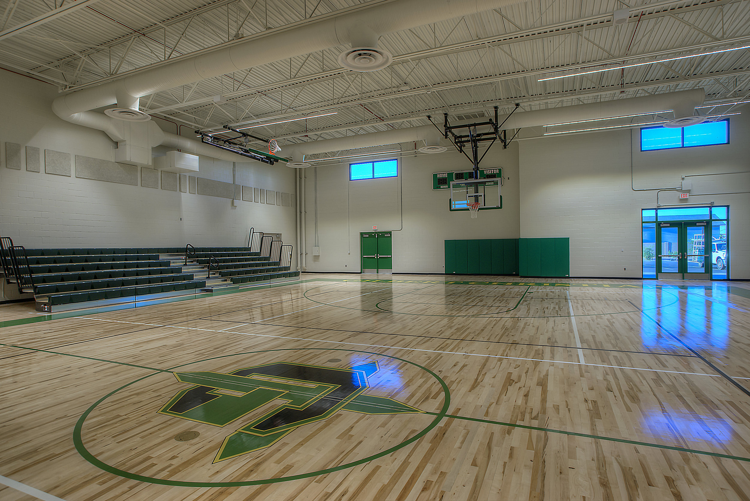
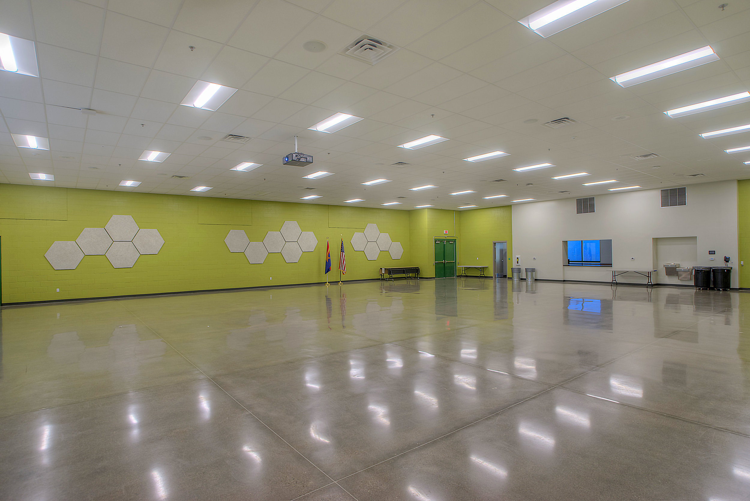
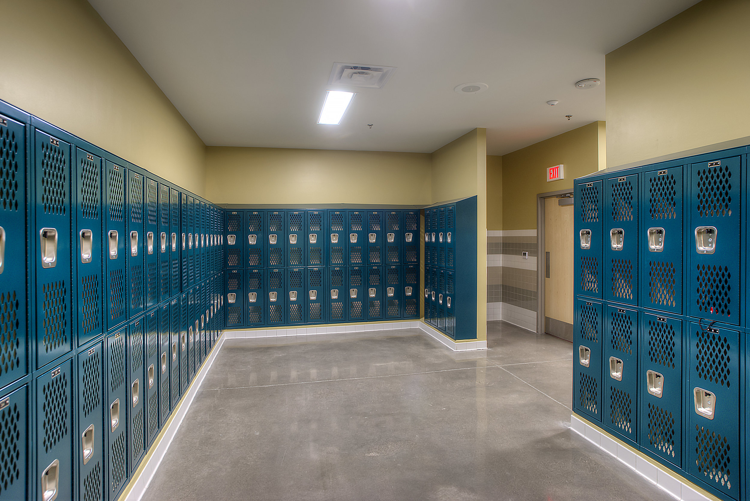
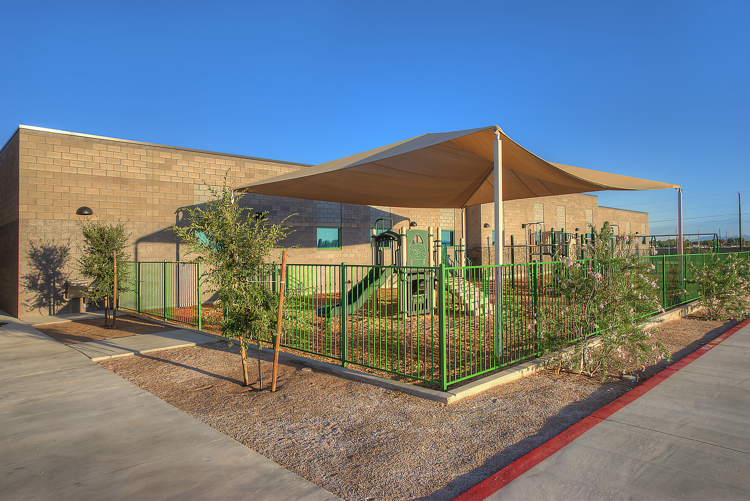
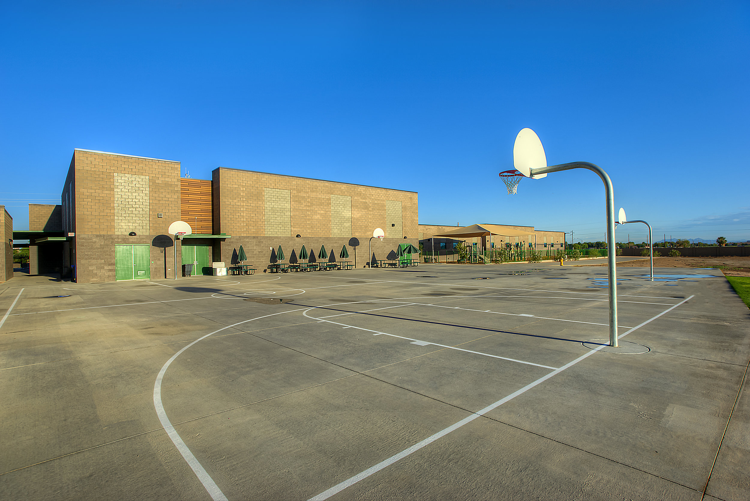
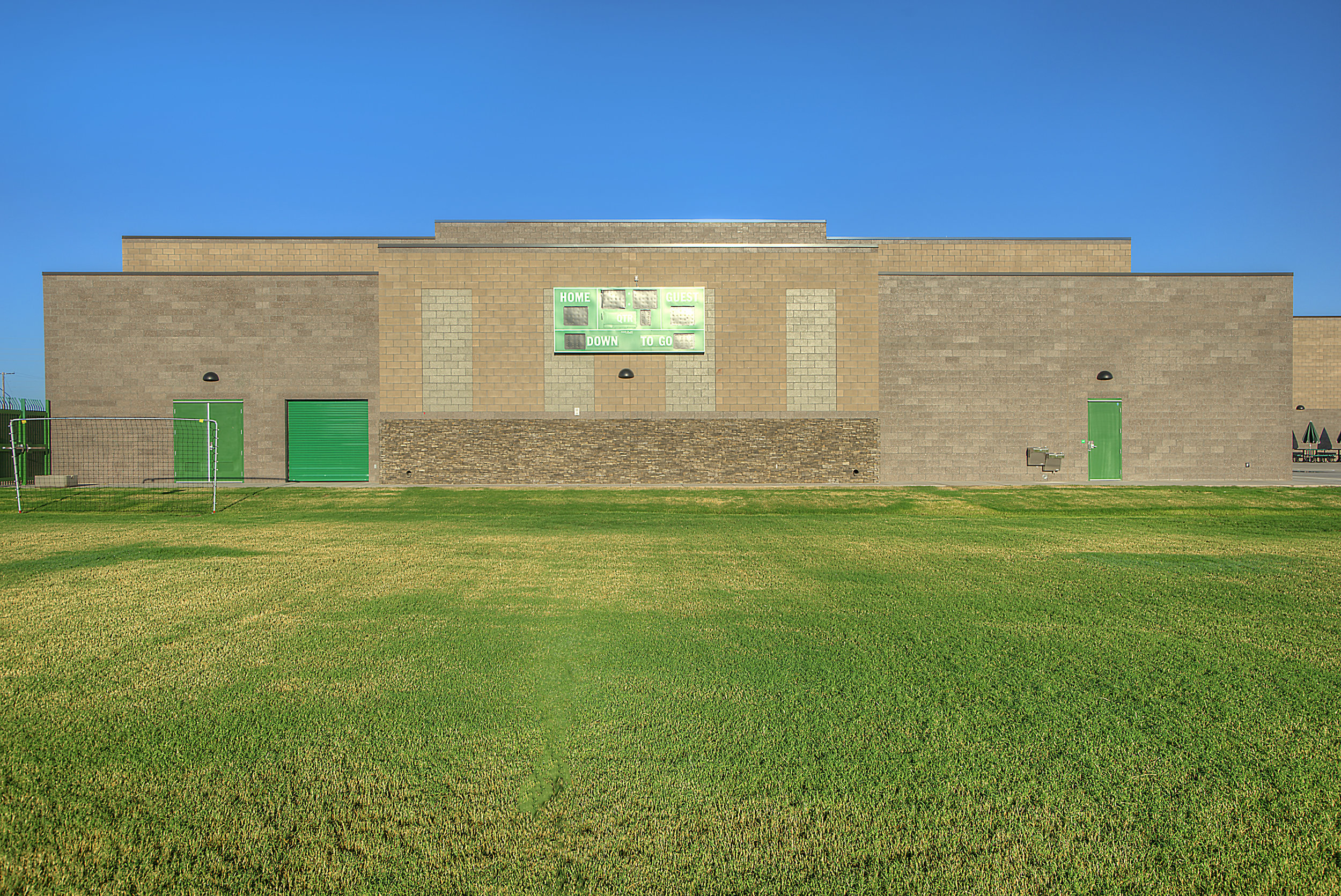
Gilbert Christian School | Gilbert, AZ | 60,492 SF
Gilbert Christian School combines the benefits of a small community with a comprehensive offering of academics, fine arts, athletics, clubs, and spiritual training.
Amenities
New K-8 campus
Administrative offices
Classrooms
Gymnasium
Two courtyards and playground
Ball fields
Services
Architectural and engineering design
Interior design
Construction administration
Chandler-Gilbert Community College Lab Classroom Renovation
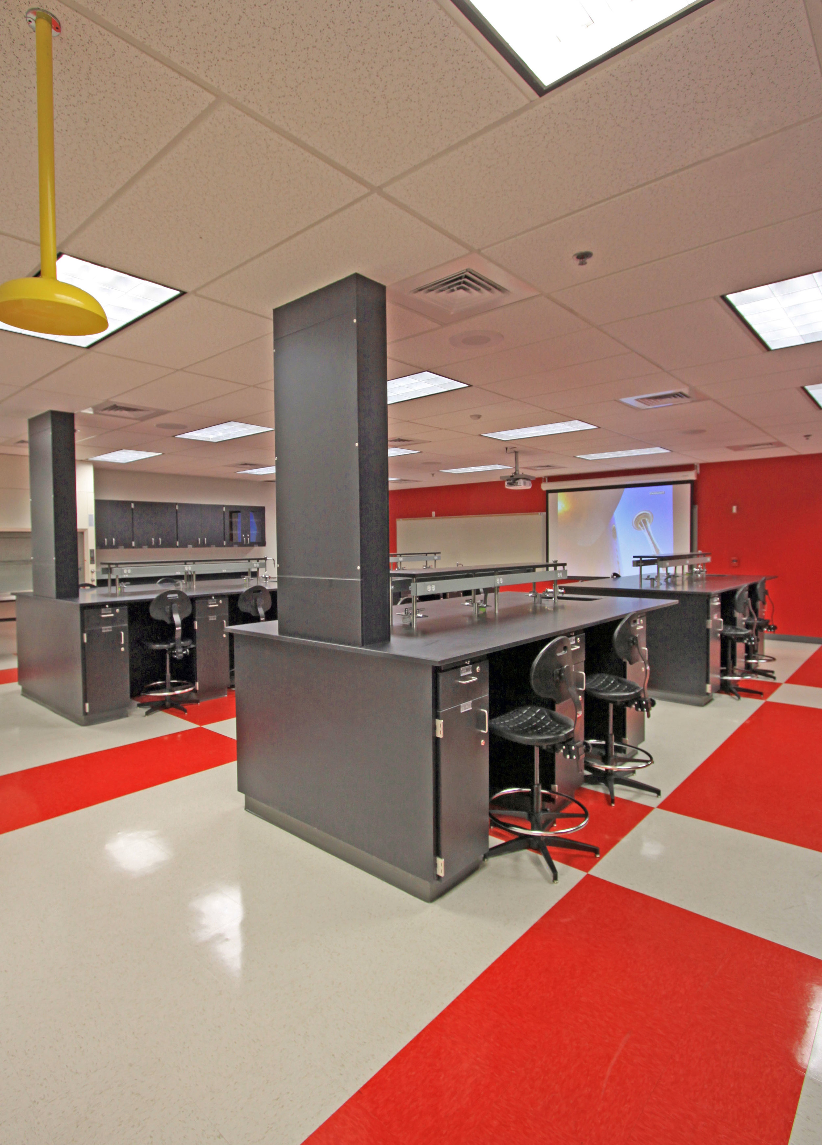
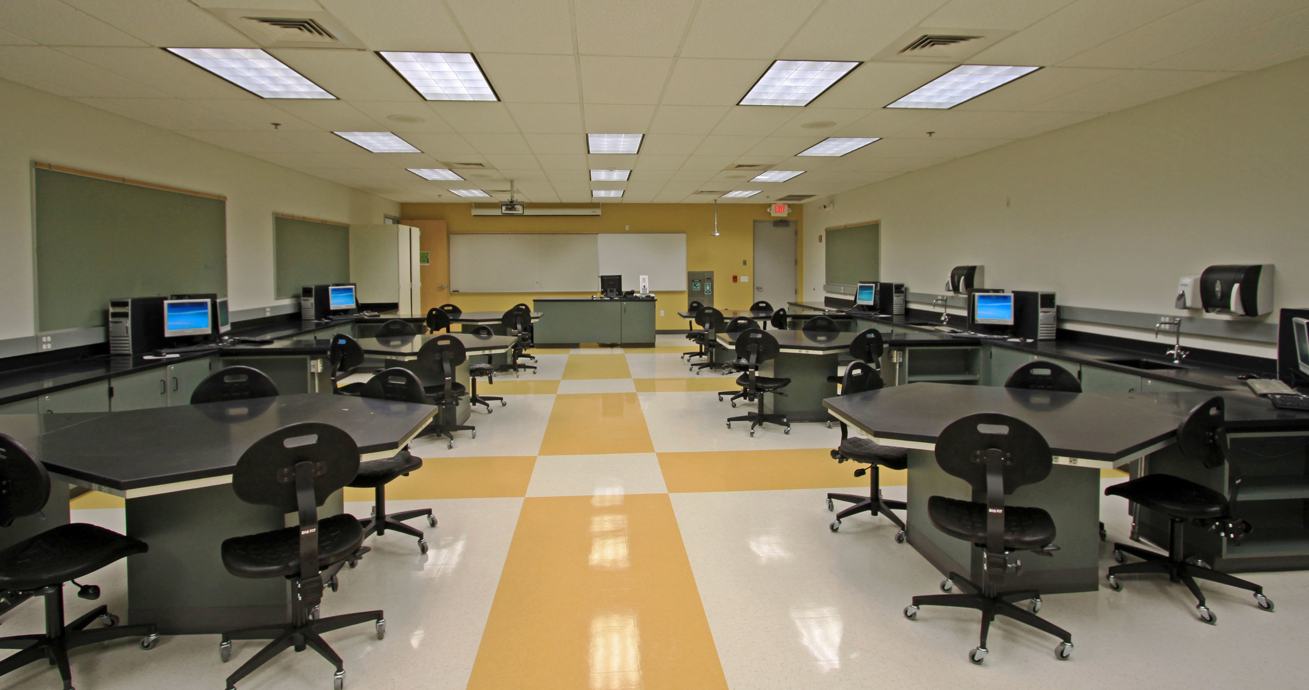
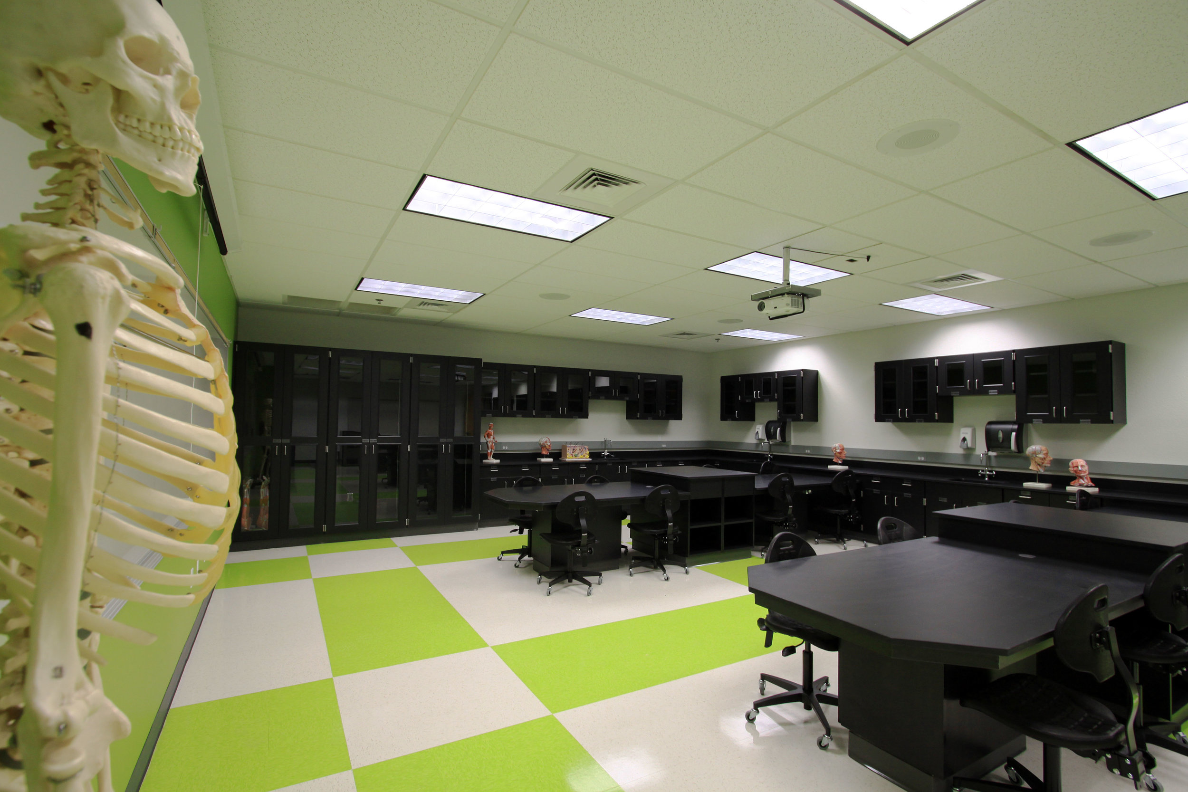
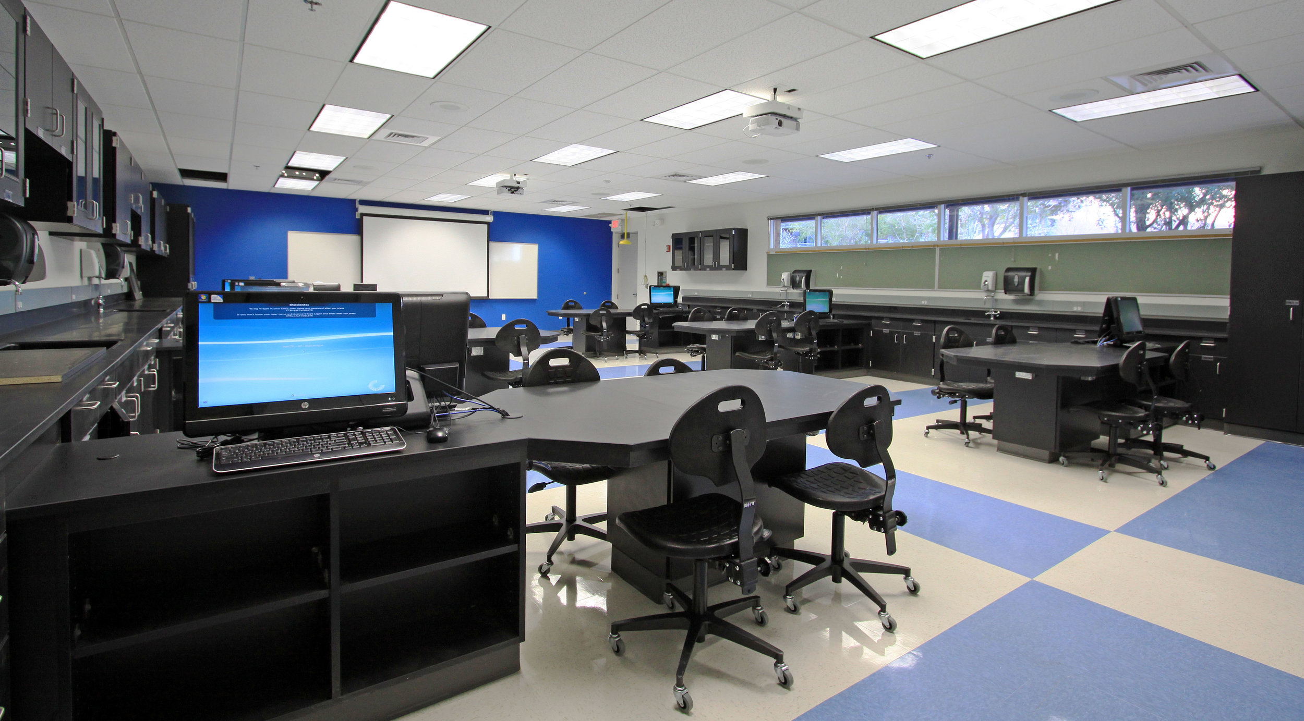
Chandler-Gilbert Community College Lab Classroom Renovation, Pecos Campus | Chandler, AZ | 3,600 SF | $300,000
Renovation of the existing Biotechnology Classroom Building “S”, originally constructed in 1998.
Amenities
Biotechnology building
Four Laboratory classrooms
Biology and micro-biotechnology classrooms
New mechanical upgrades
Services
Architectural and engineering eesign
Interior design
Construction administration
Related Projects
MCCCD Sun Lakes Education Center Expansion
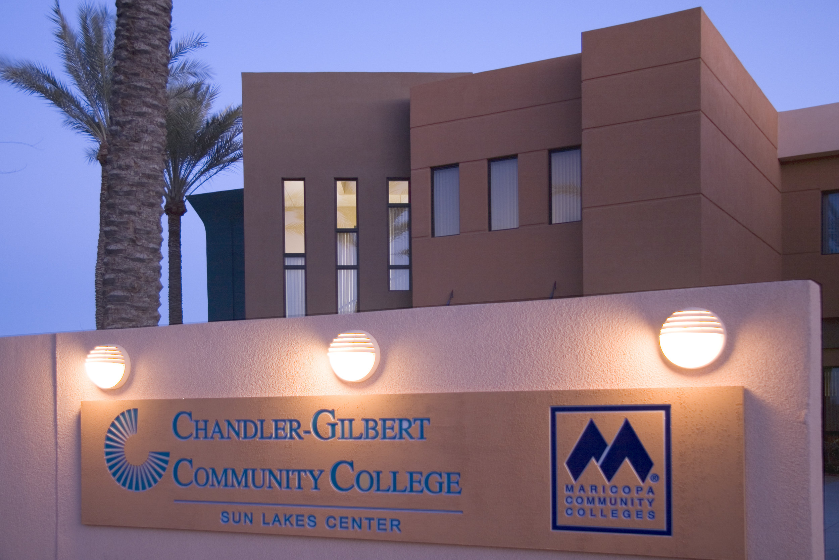
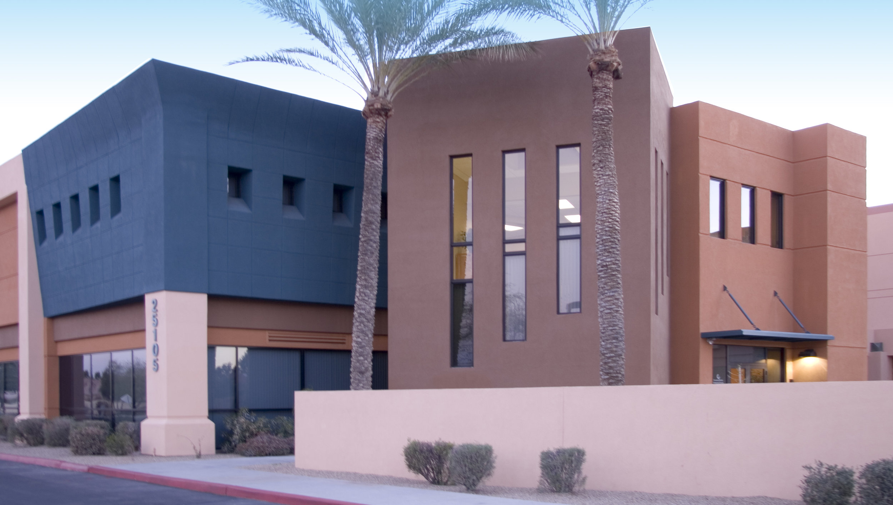
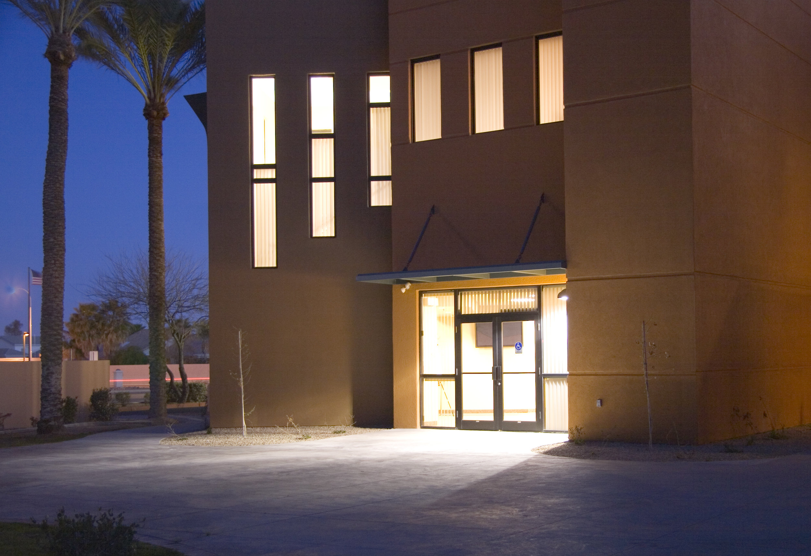
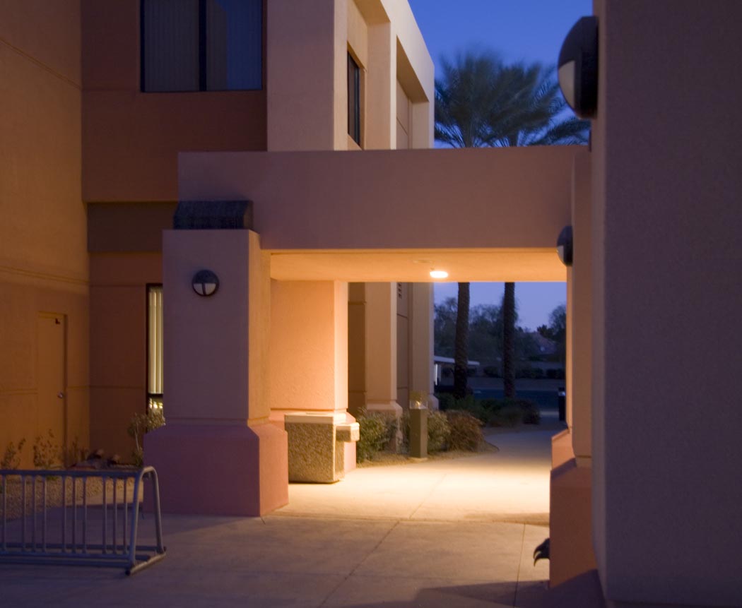
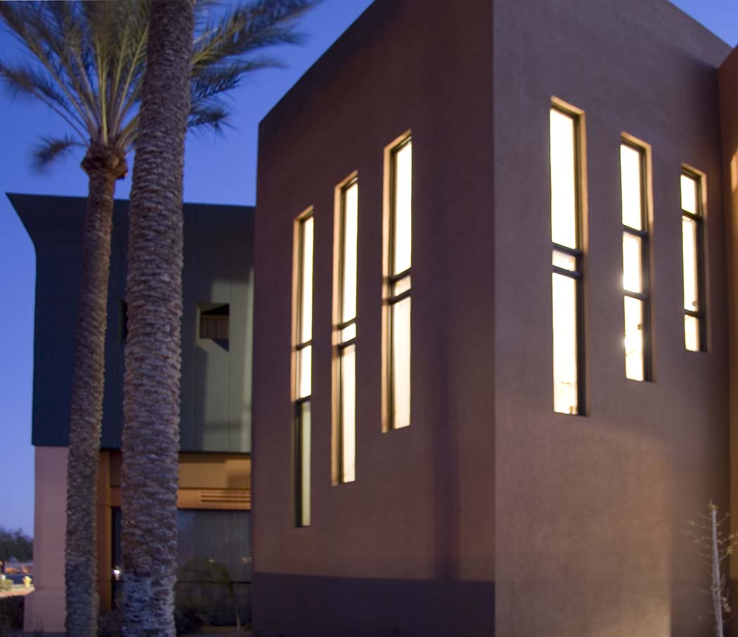
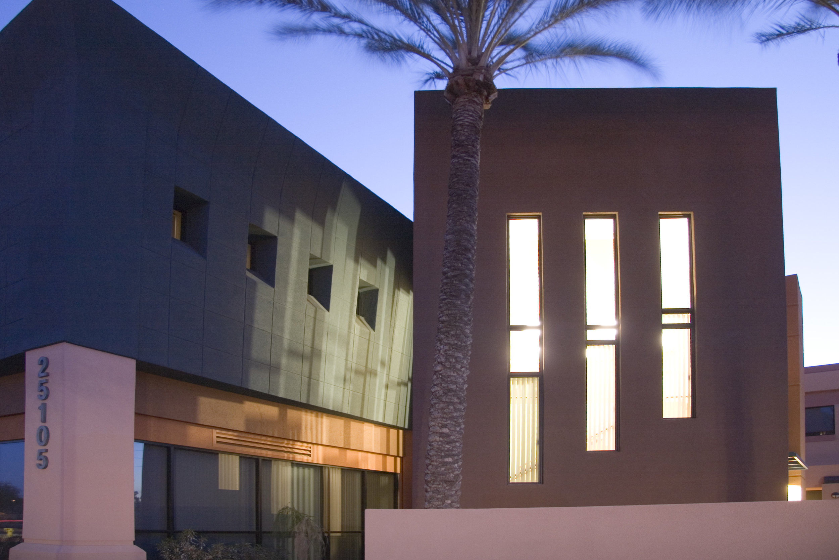
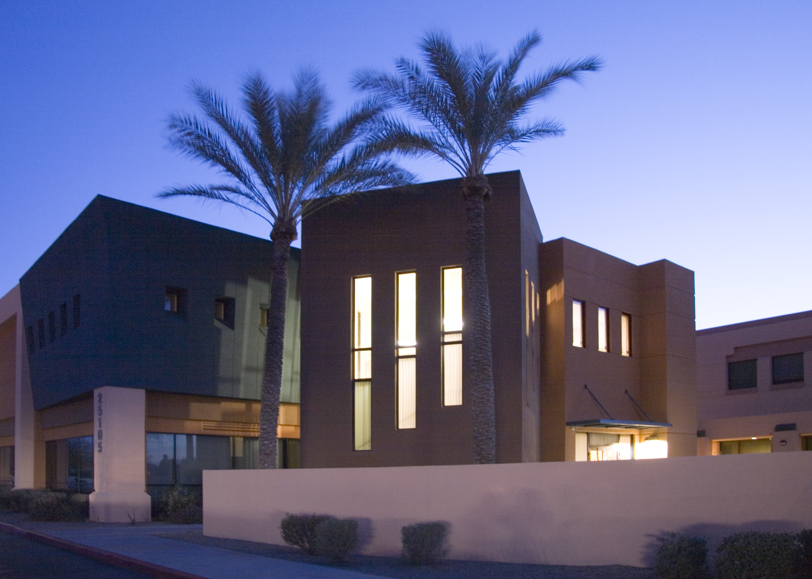
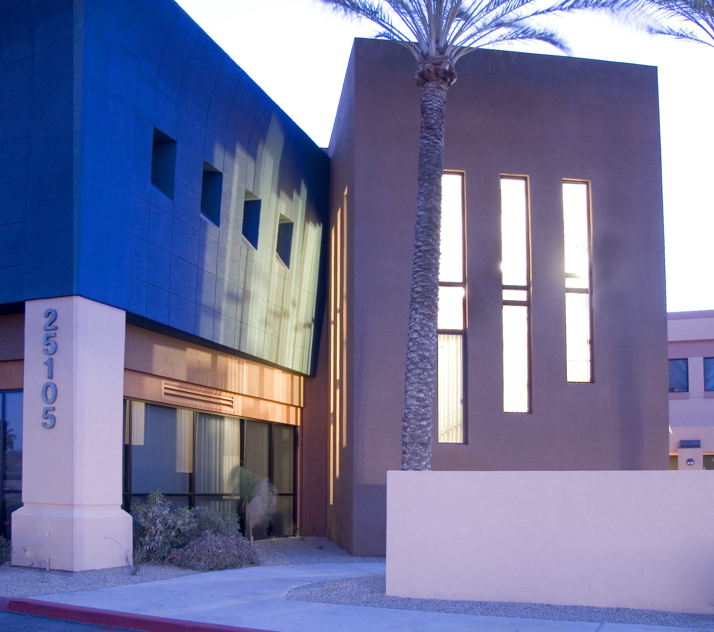
maricopa county community college, Sun Lakes Education Center Expansion | Chandler, AZ | 6,300 SF
Deutsch designed a second story addition at the campus, which included an intense Programming Phase and was marked by a large team of key stakeholders. Enriching this project was this team’s collective creativity, passion for life-long learning, CMAR experience, public education acumen, design talent, and budget/schedule consciousness. A design challenge was creating spaces that functionally meet a variety of needs for effective delivery of educational experiences, while providing adequate support staff space. We designed flexible, multiple-purpose spaces configured to offer maximum comfort and accessibility in a context visually compatible with the existing building. These spaces are designed to inspire “boomer” age adults, calling them to a new, active stage of their lives, characterized by continued personal growth, personal reinvention, and new beginnings.
Related Projects
MCCCD Glendale Community College T-1 Building Remodel
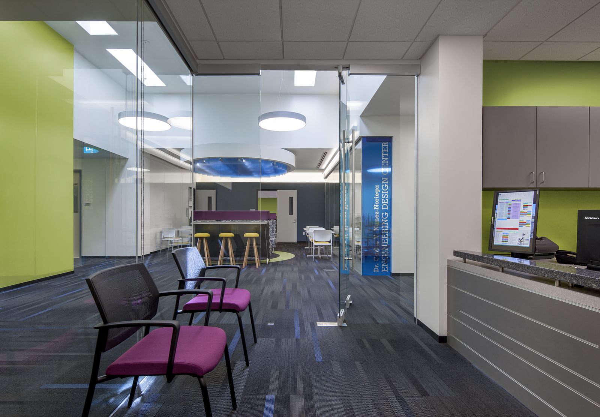
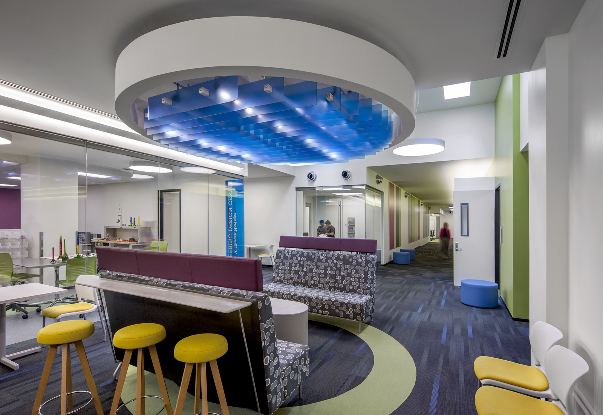
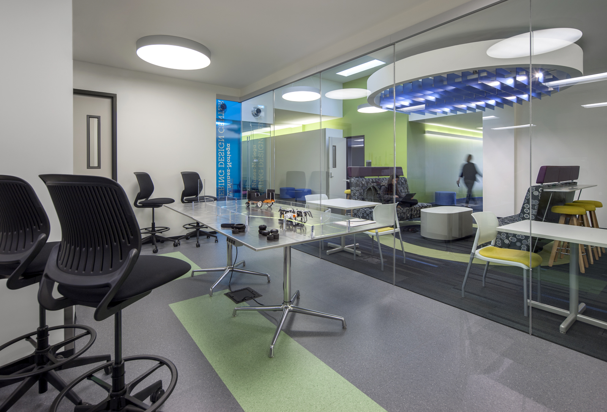
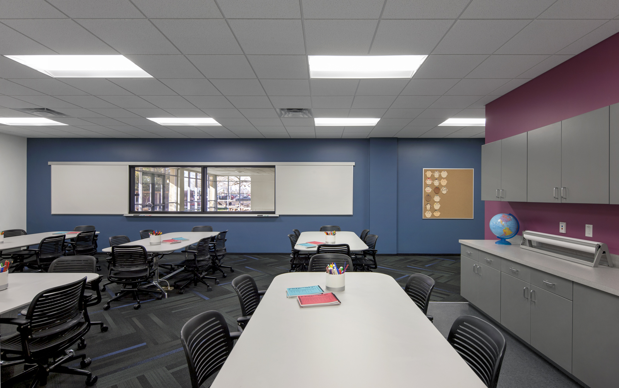
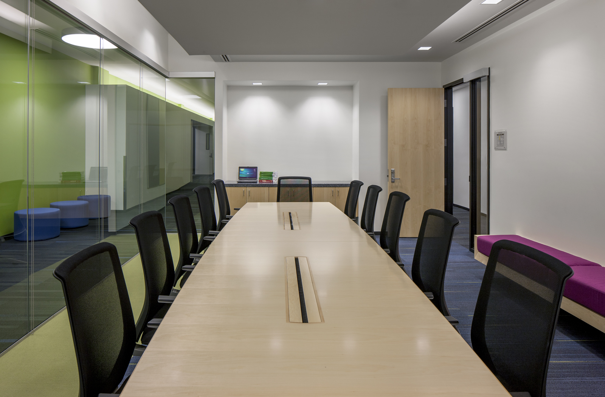
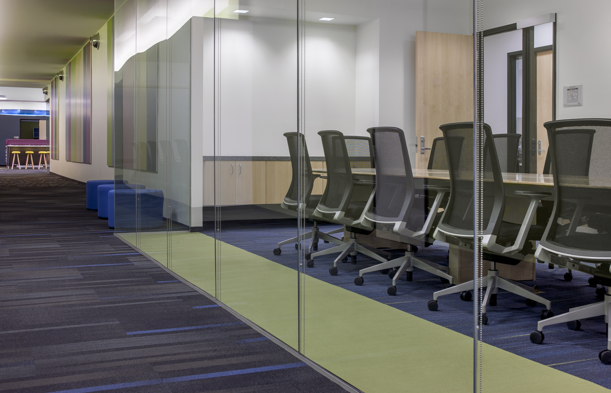
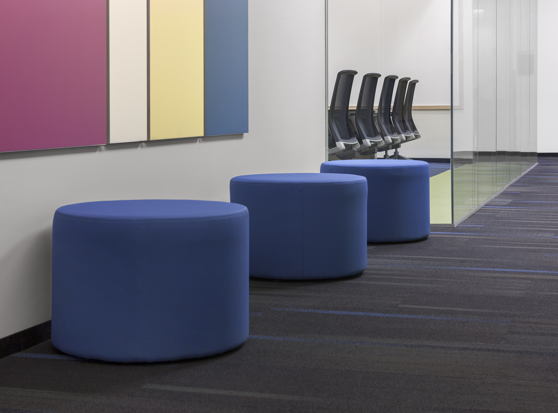
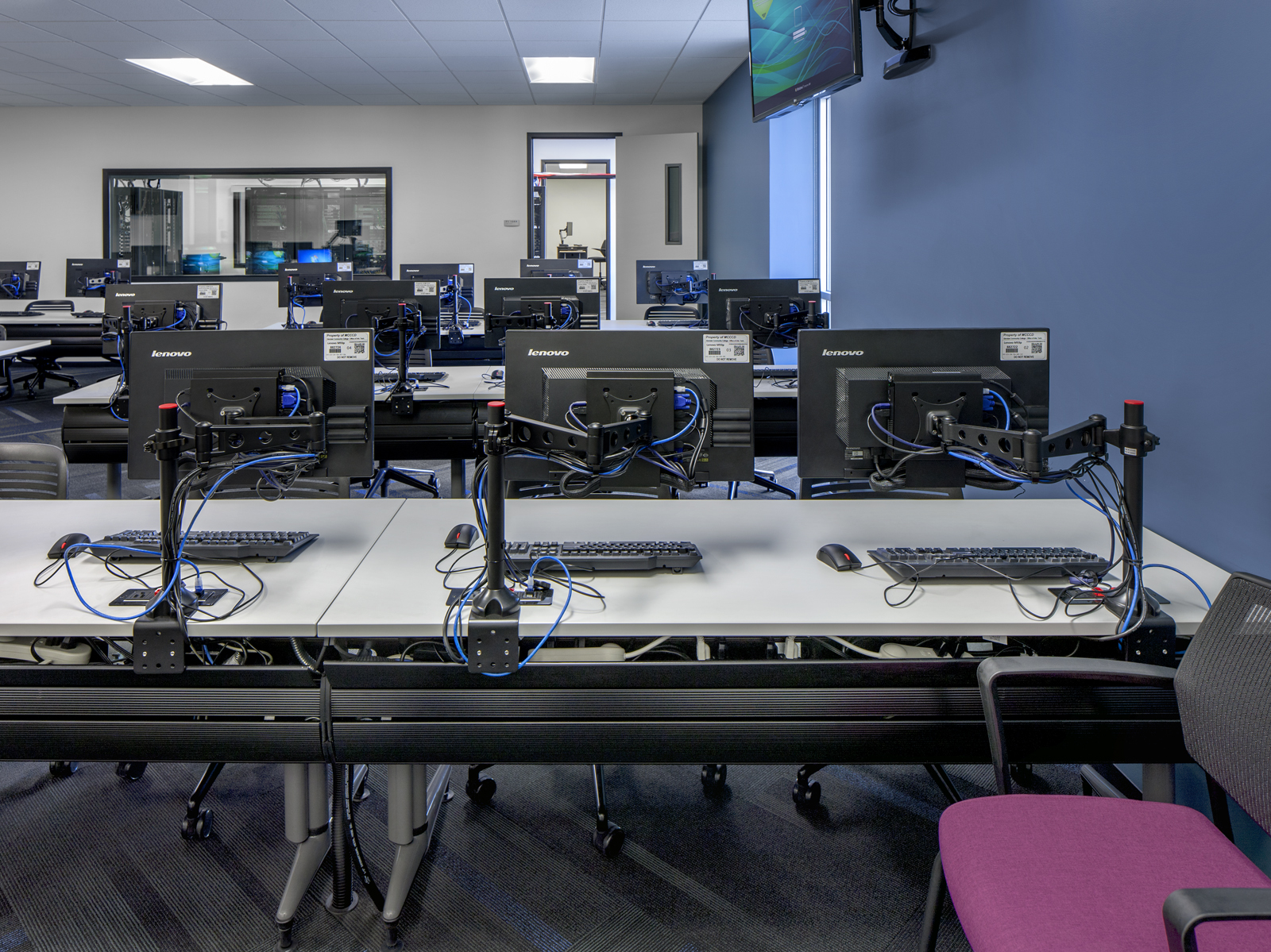
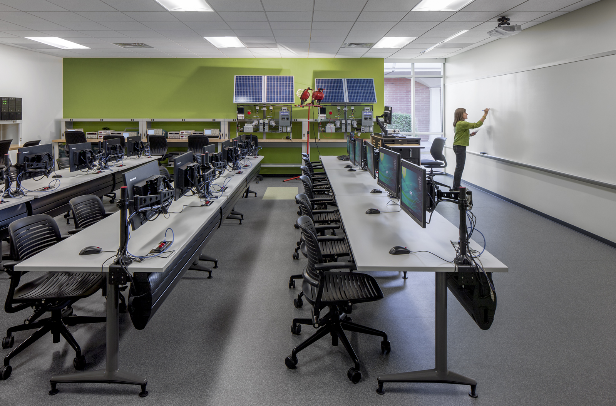
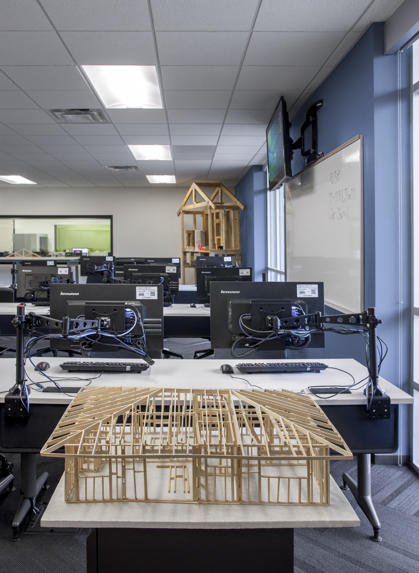
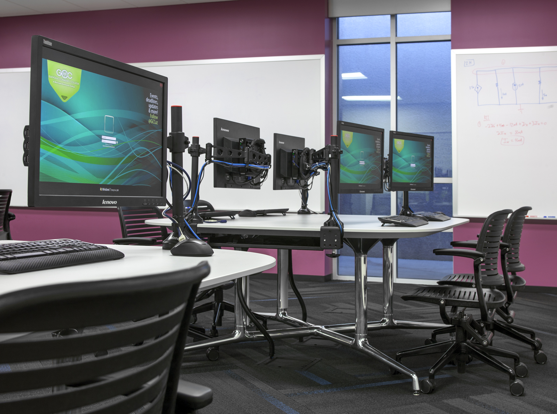
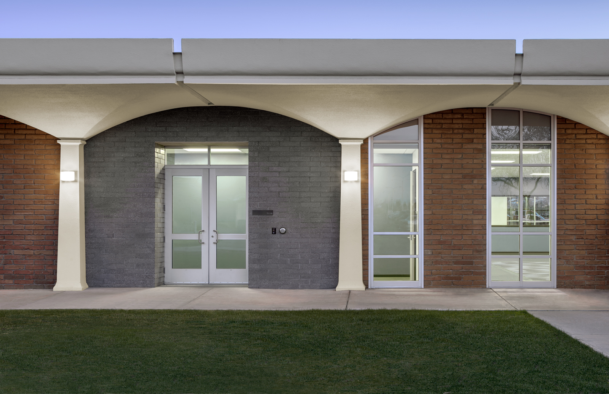
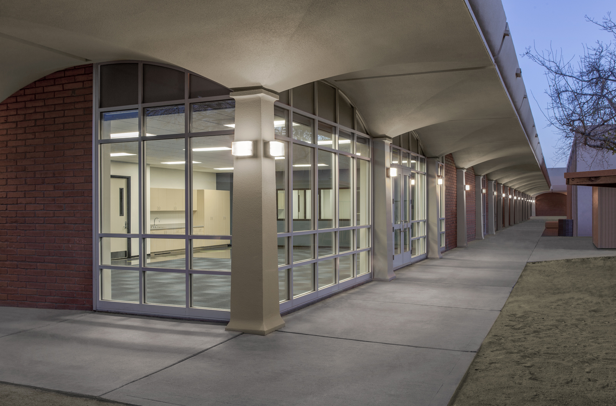
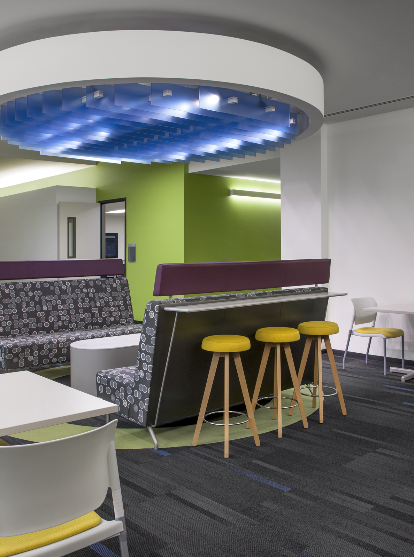
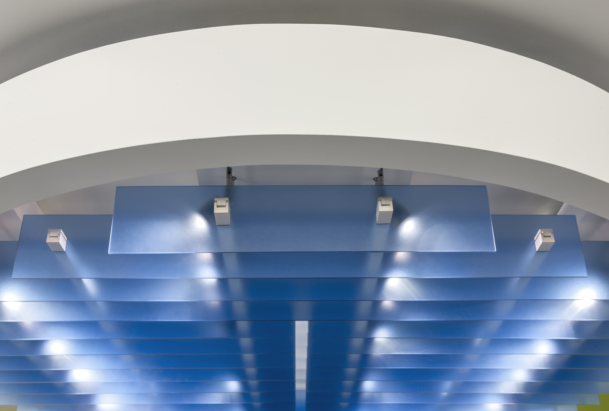
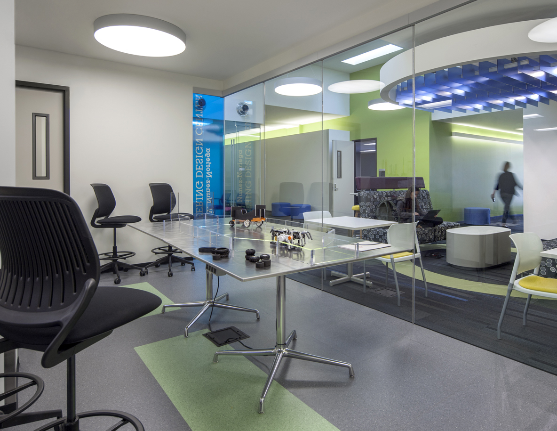
MCCCD Glendale Community College T-1 Building Remodel | Glendale, AZ | 23,000 SF | $2,600,000
The T-1 building is a single-story classroom building, originally constructed in 1968 and houses classrooms for computer, electronics, engineering, CAD drafting, and child and family studies.
Amenities
Classrooms
Labs
Faculty Offices
Headstart Childcare Center
Services
Architectural and engineering design
Interior design
Construction administration
Related Projects
Thunderbird School of Global Management Yount Renovation

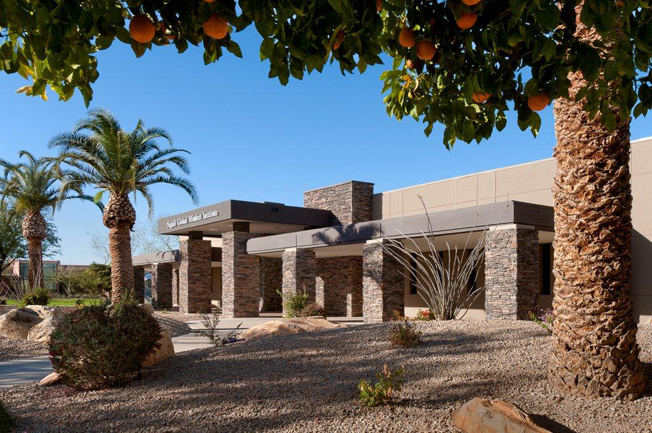
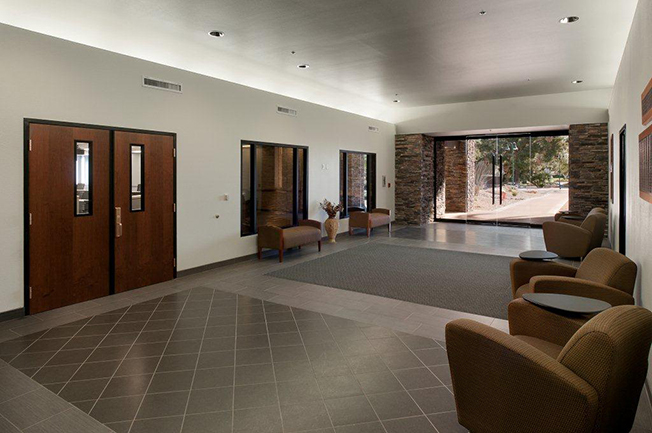
Thunderbird School of Global Management Yount Renovation | Glendale, AZ | 15,700 SF
Deutsch designed an approximately 14,500 SF renovation to this existing 16,522 SF higher learning center for executives. The contract included a 1,200 SF addition and a complete exterior facade upgrade.