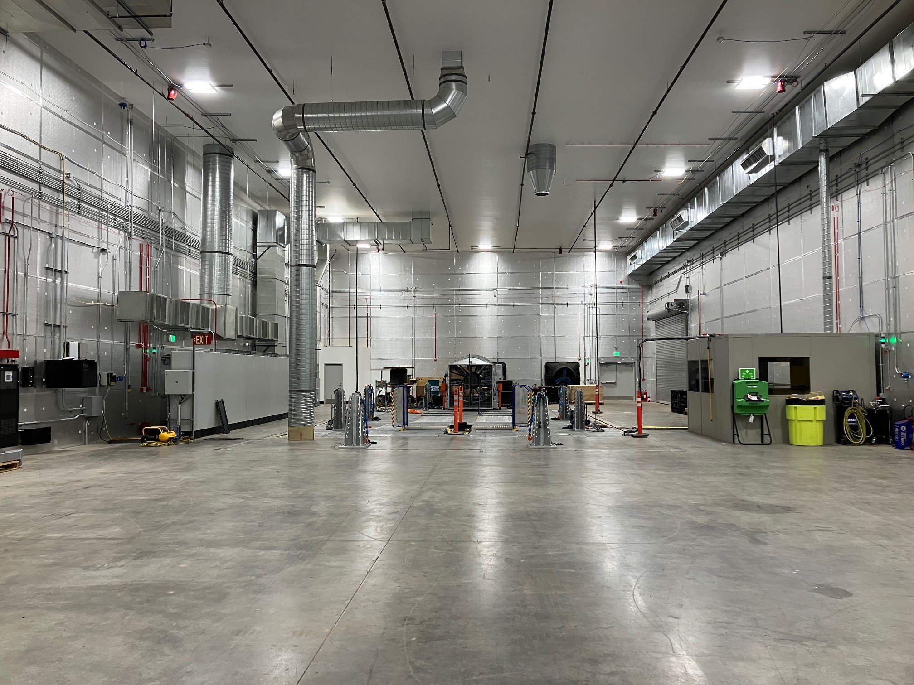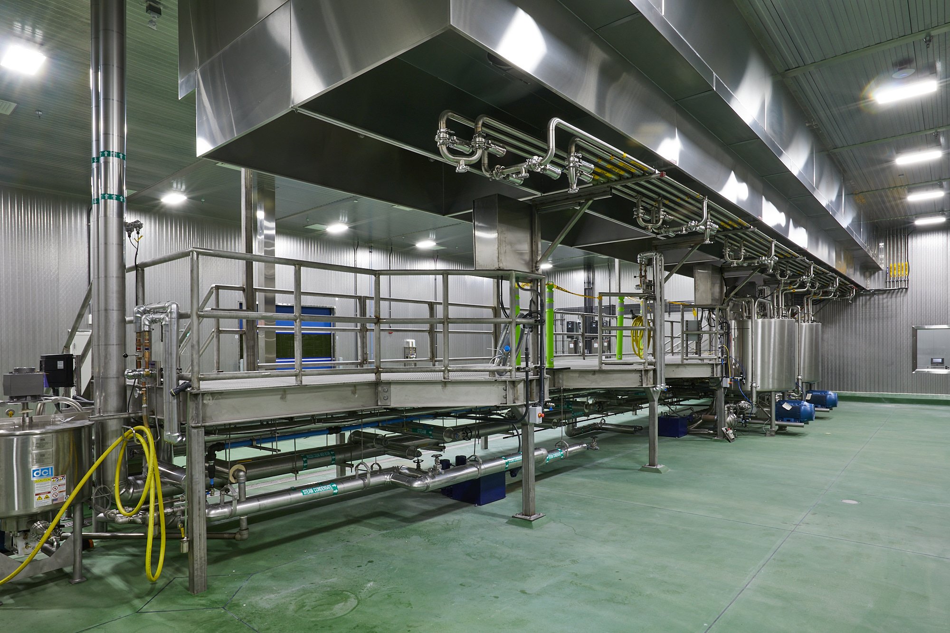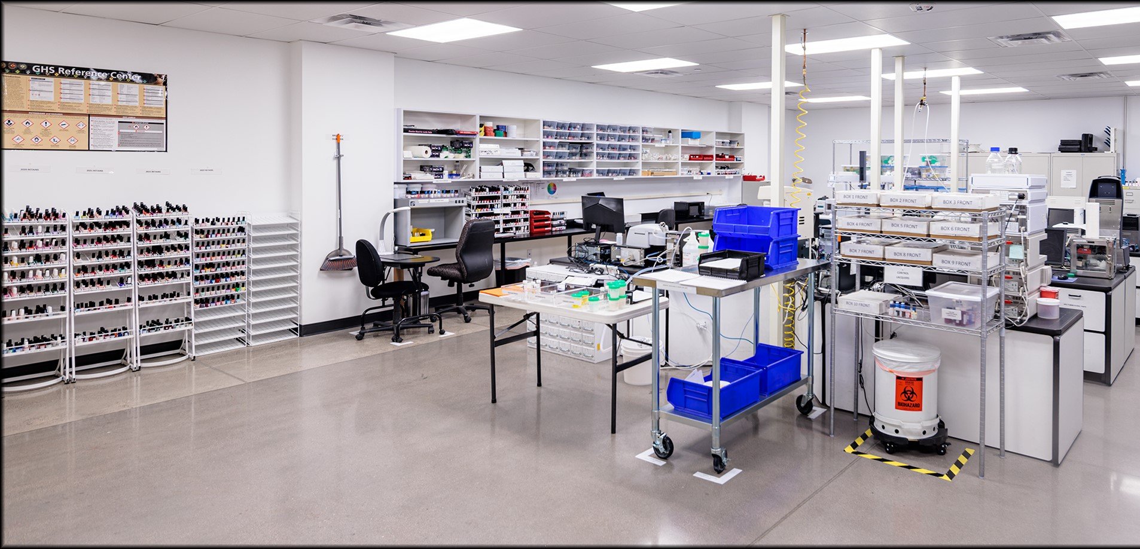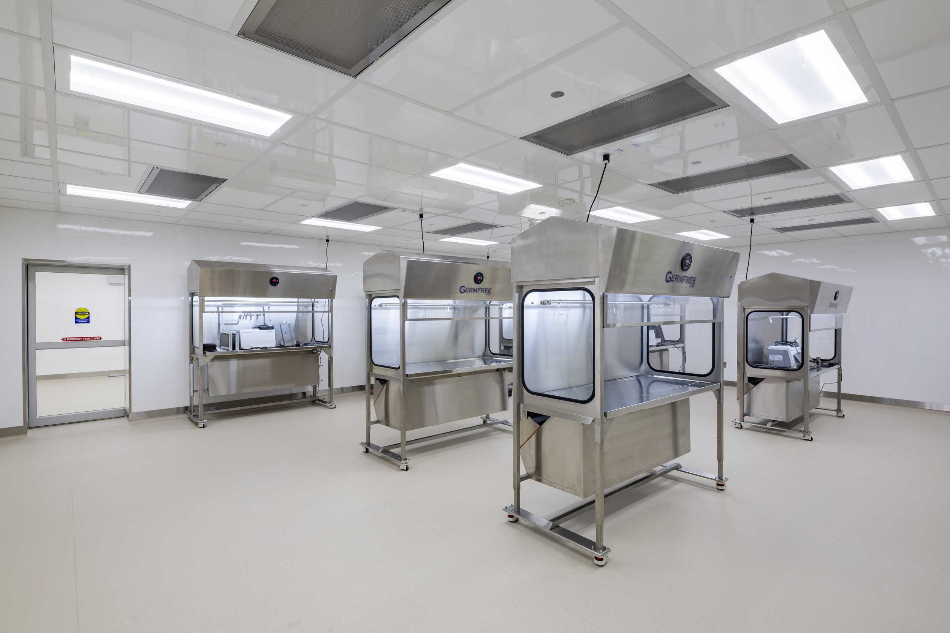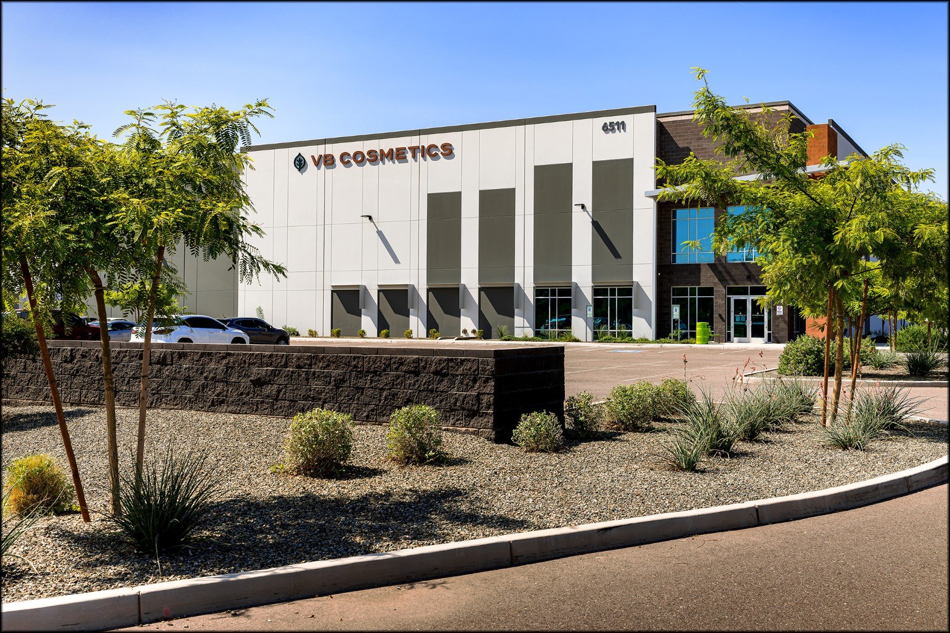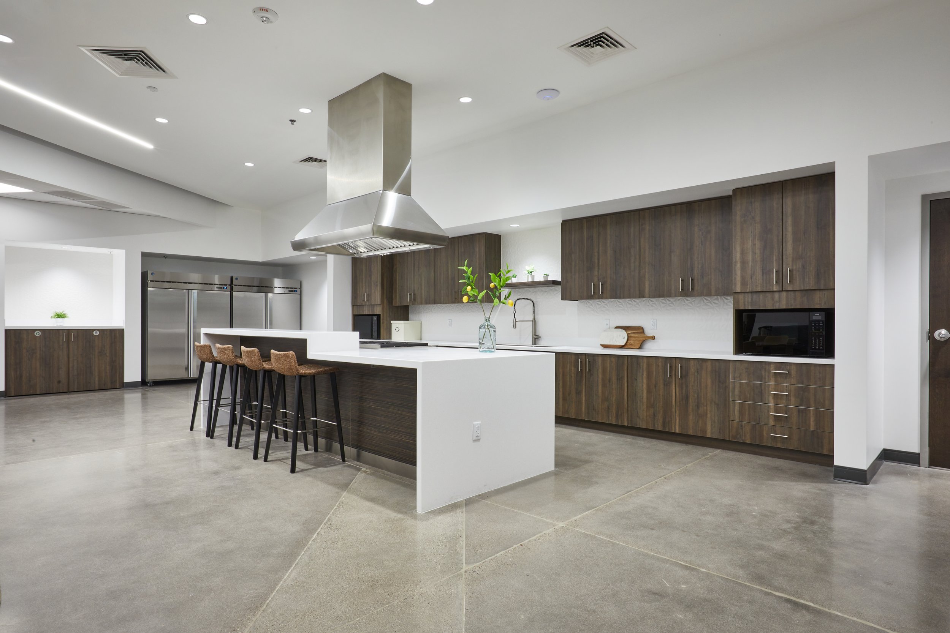National Indoor RV Center




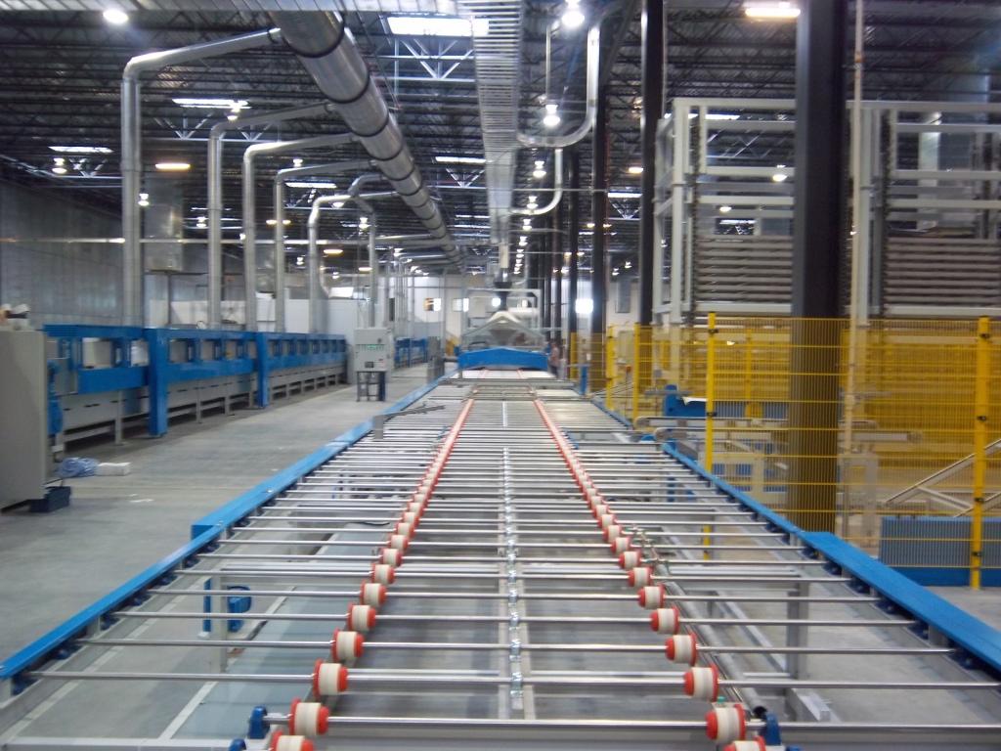
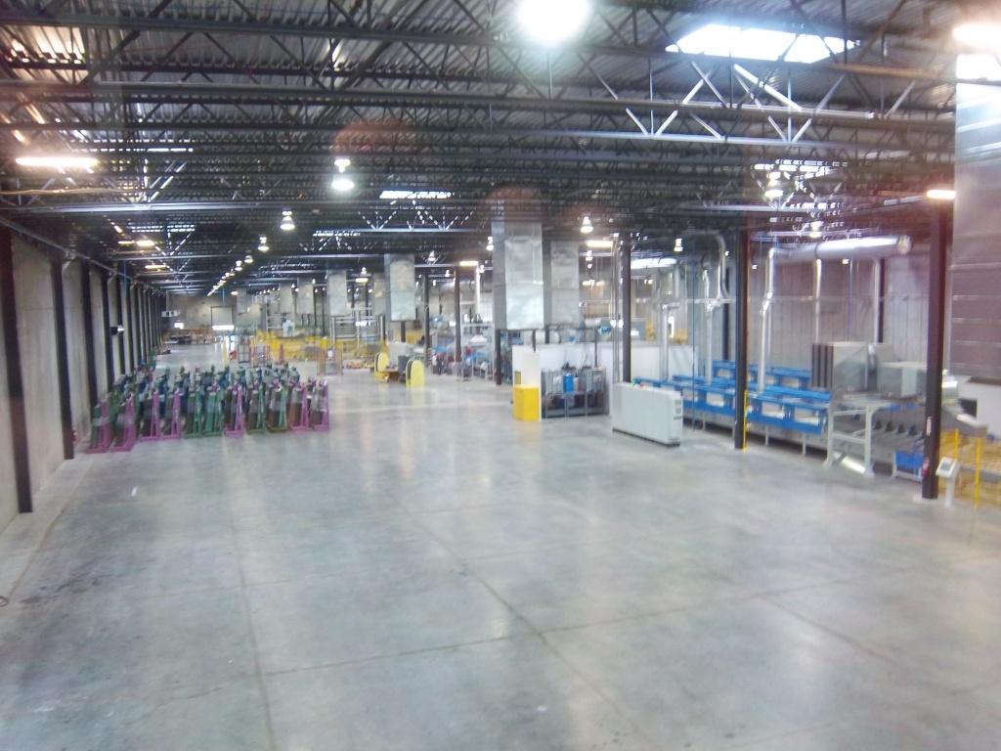
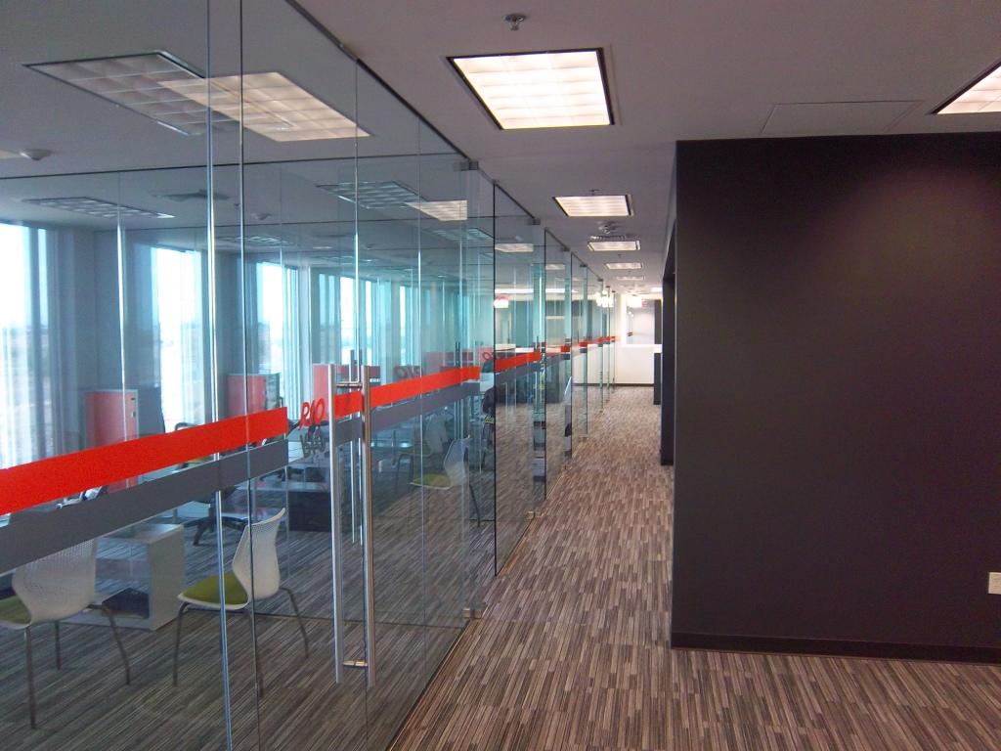
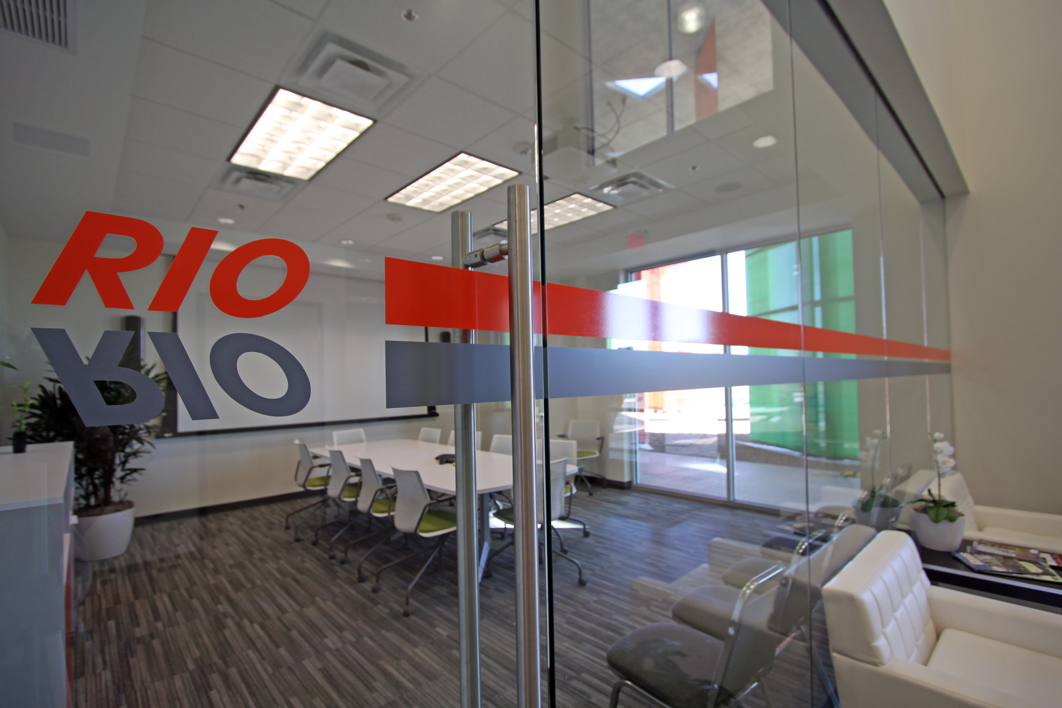
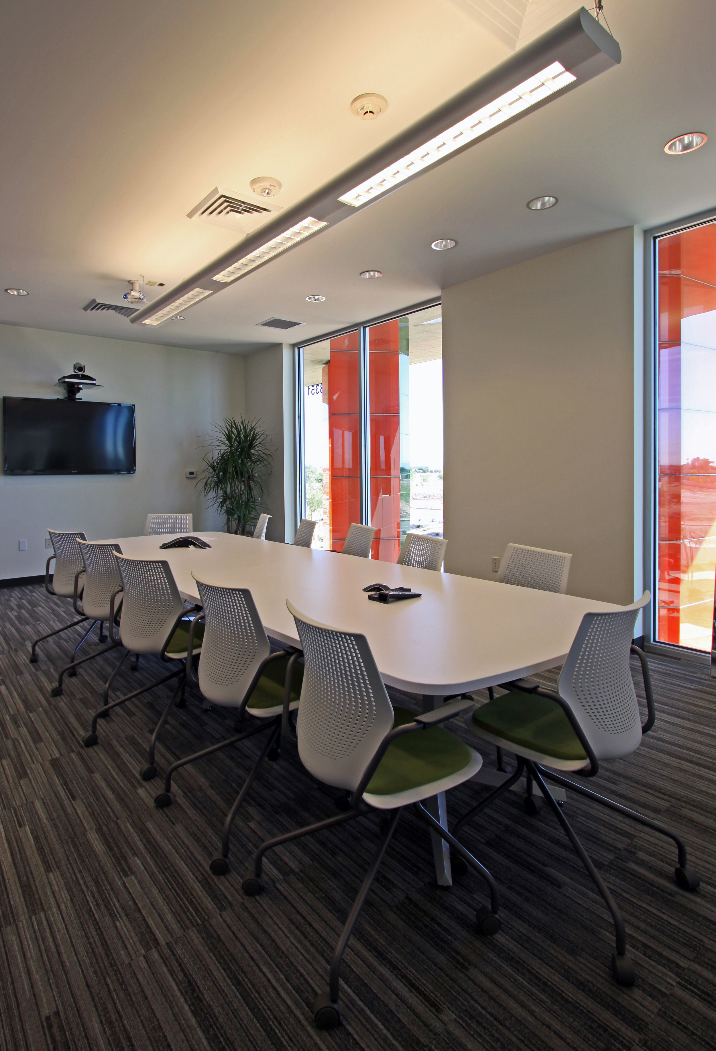
NATIONAL INDOOR RV CENTER (NIRVC) | SURPRISE,AZ | 158,000 SF
Rio Glass, originally designed by Deutsch and certified LEED Gold, was remodeled to accommodate National Indoor RV Center. Deutsch designed the new RV service and storage facility that includes 12 RV service bays, 2 wash bays, and parking for over 135 RVs. The remodel also has a sales office and customer service areas.
Dunn-Edwards Headquarters and Research and Development Facility
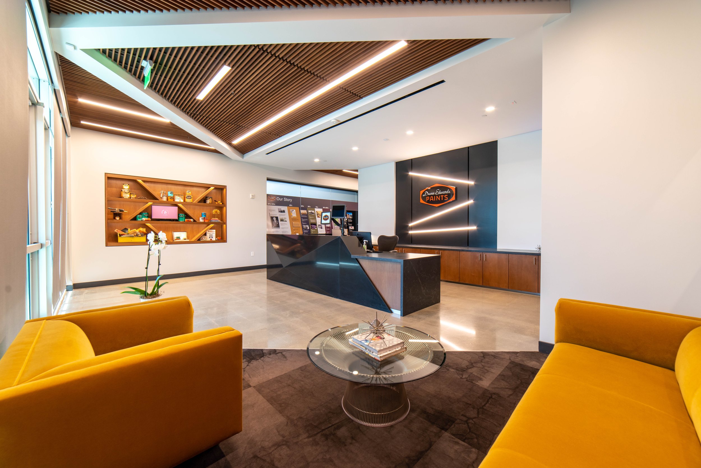
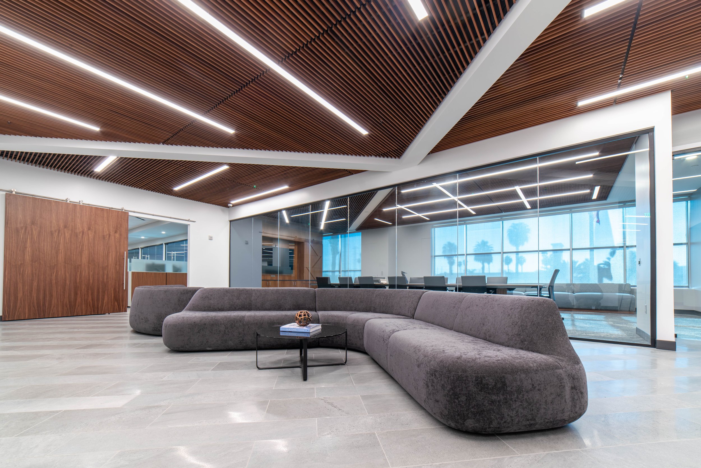
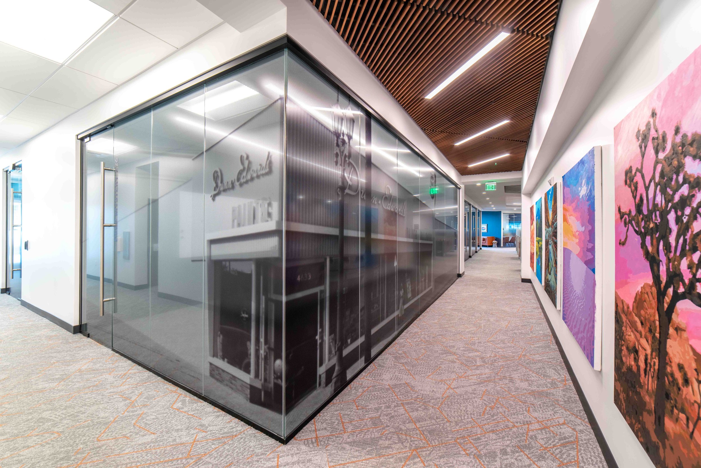
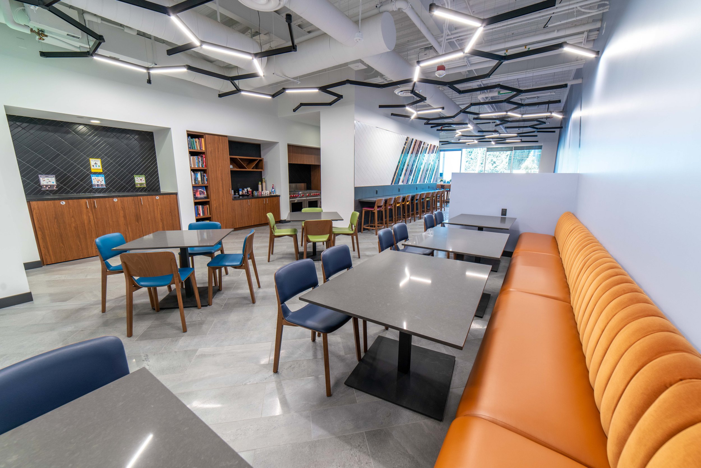
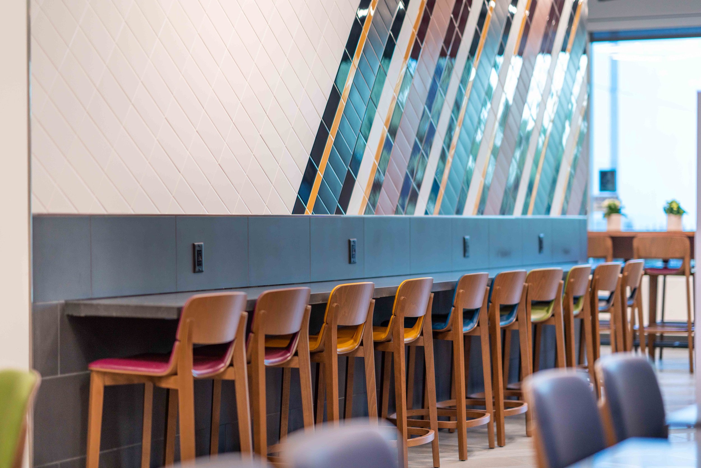
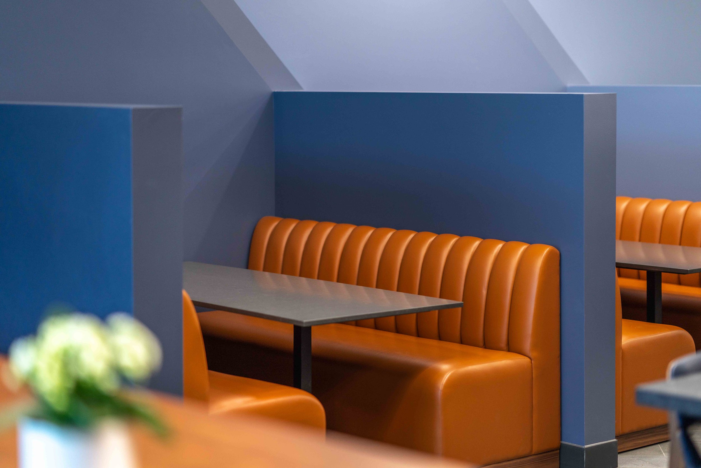
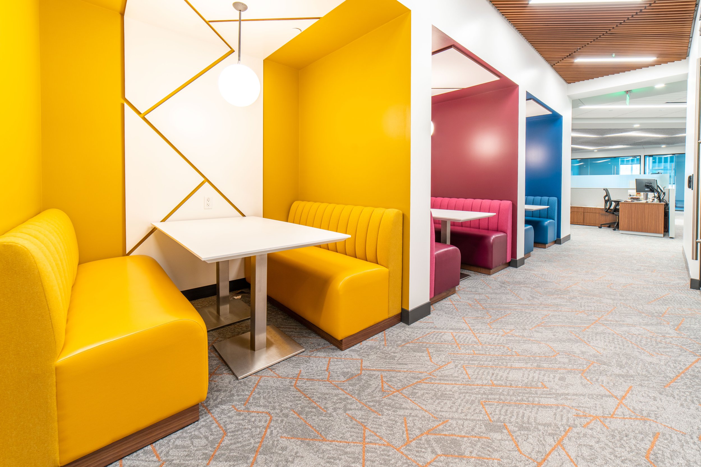
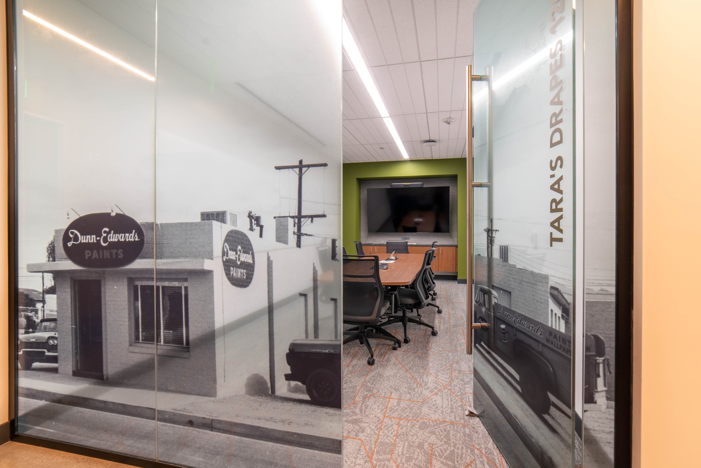
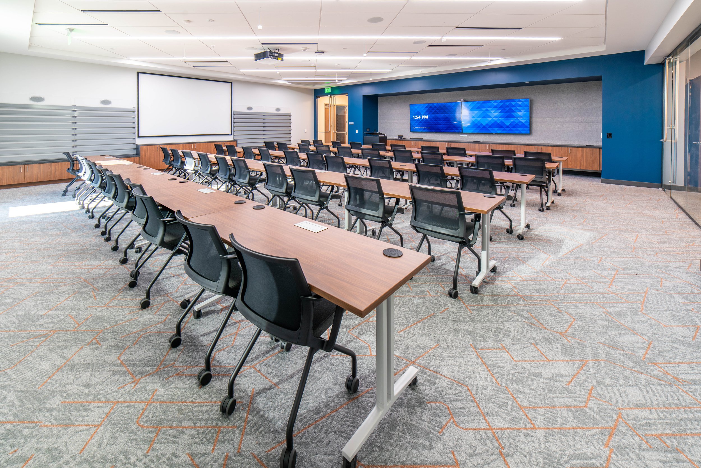
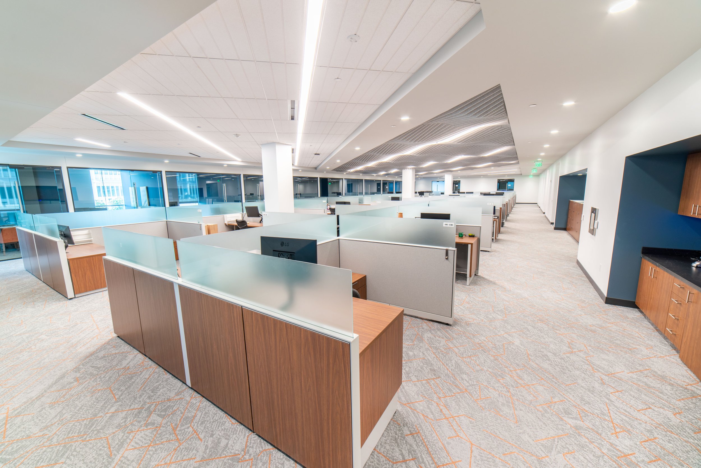
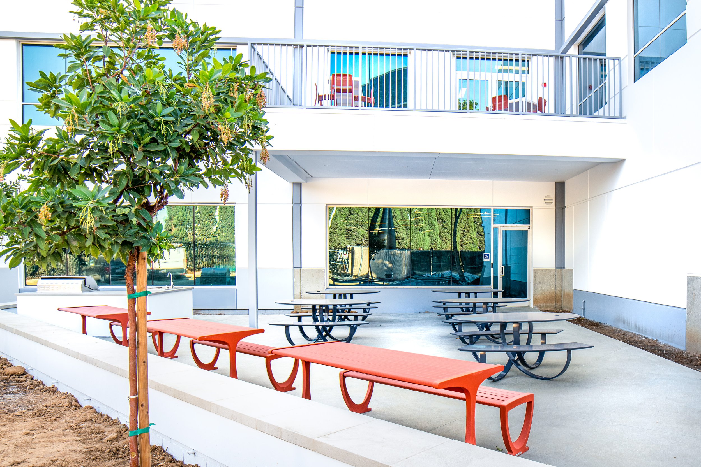
Dunn-Edwards Headquarters and Research And Development Facility | Los Angeles, CA | 60,000 SF
Deutsch designed the tenant improvement for the Dunn-Edwards Headquarters and Research and Development facility, in Los Angeles, CA. The facility is LEED certified and designed to WELL principles. The project included research and product development labs, new private and open offices and conference rooms and breakrooms. The Deutsch Interiors team coordinated the furniture specifications and selection, including custom pieces, historic photo murals on glass walls, artwork selection, and specialized glass films for information privacy around electronic displays, all with a highlight on biophilic materials. Amenities also include a two-level patio with outdoor dining, specialized acoustic treatments, low consumption and low glare decorative lighting package and custom wood veneer and casework design.
Related Projects
Isola Manufacturing Plant
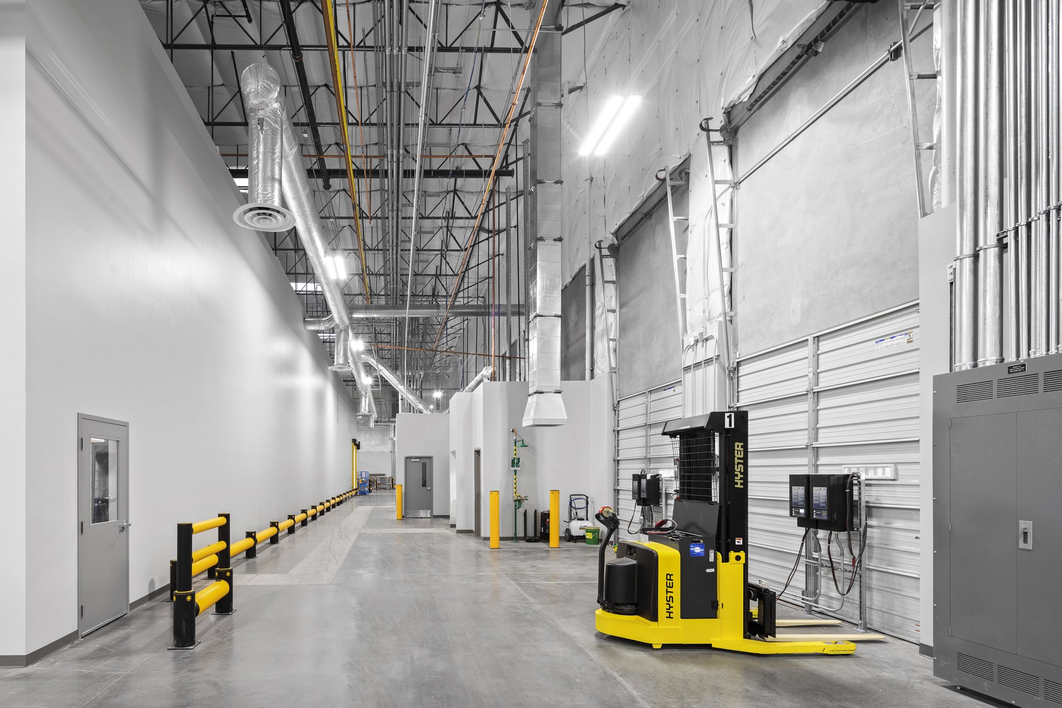
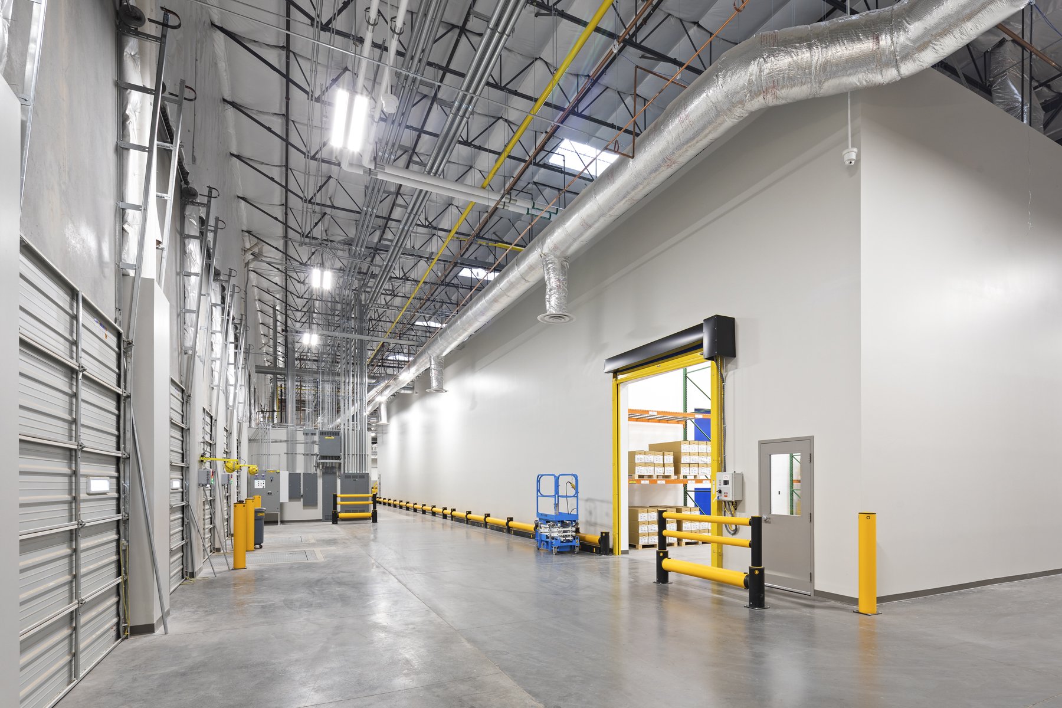
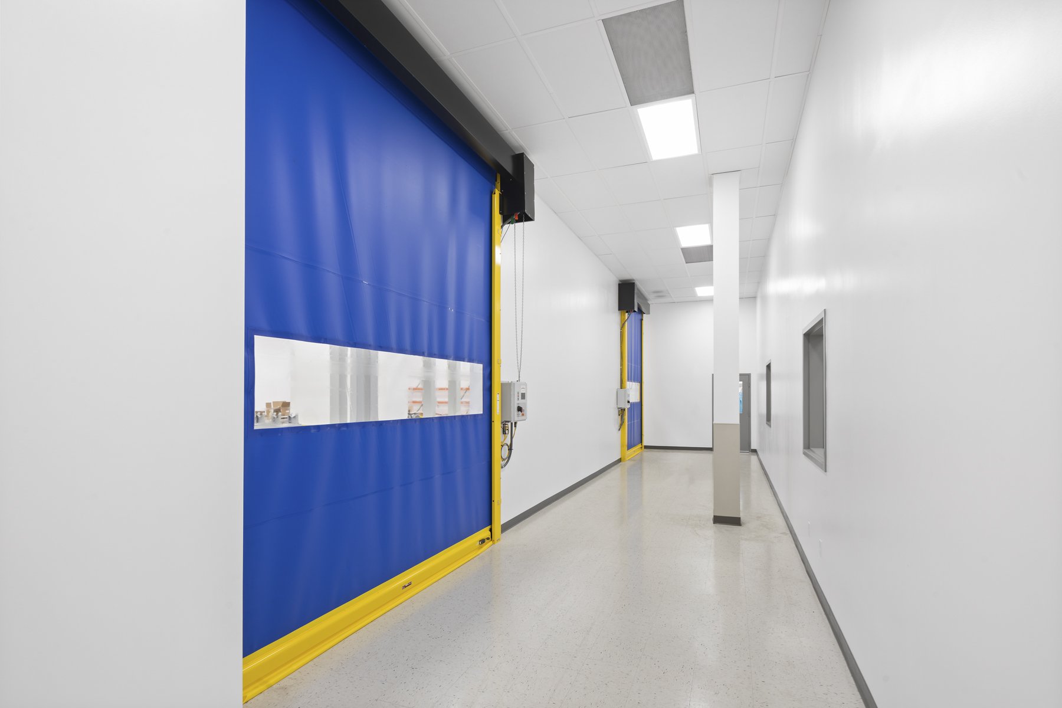
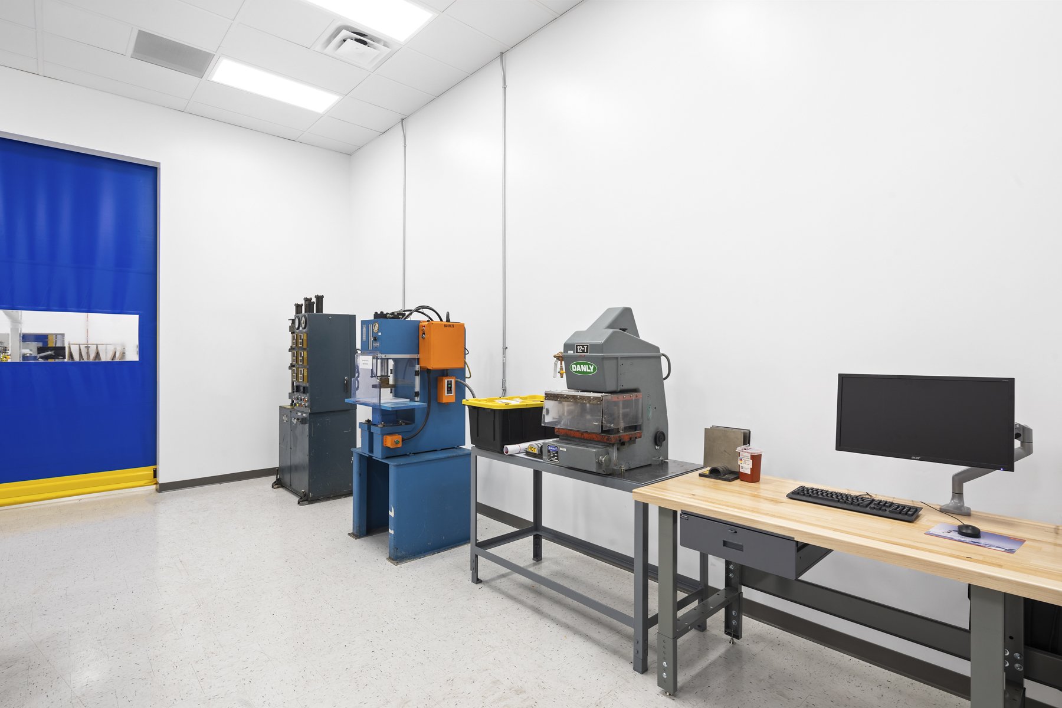

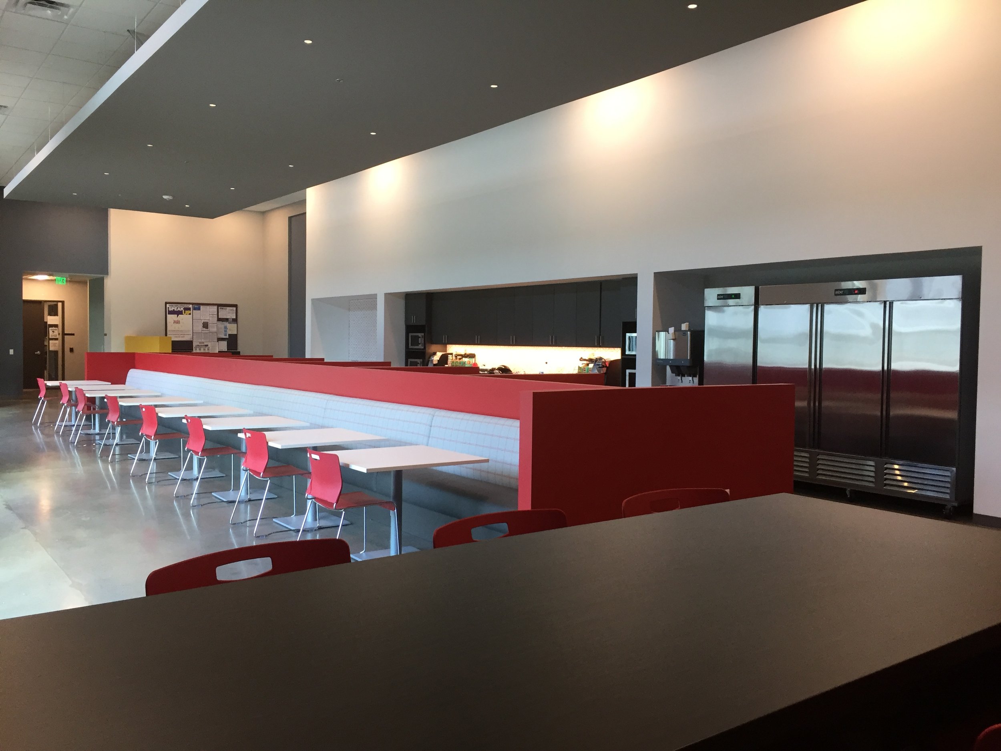
Isola Manufacturing Plant | Chandler, AZ | 118,000 SF
Isola is a leading manufacturer of advanced printed high-quality circuit board laminate. They manufacture materials such as enhanced epoxy laminates, ultra-low moisture materials, and high-frequency ceramic filled laminates, for the aerospace, defense, and medical industries.
Amenities
38,000 SF of administrative offices
20,000 SF of research and development
50,000 SF of manufacturing
10,000 SF of warehouse storage
10,000 SF of exterior yard
Equipment fit-up
Fast-track scheduling
Services
Architectural and engineering design
Equipment fit-up
Fast-track scheduling
Interior design
Construction administration
Related Projects
Yield Engineering Systems TI
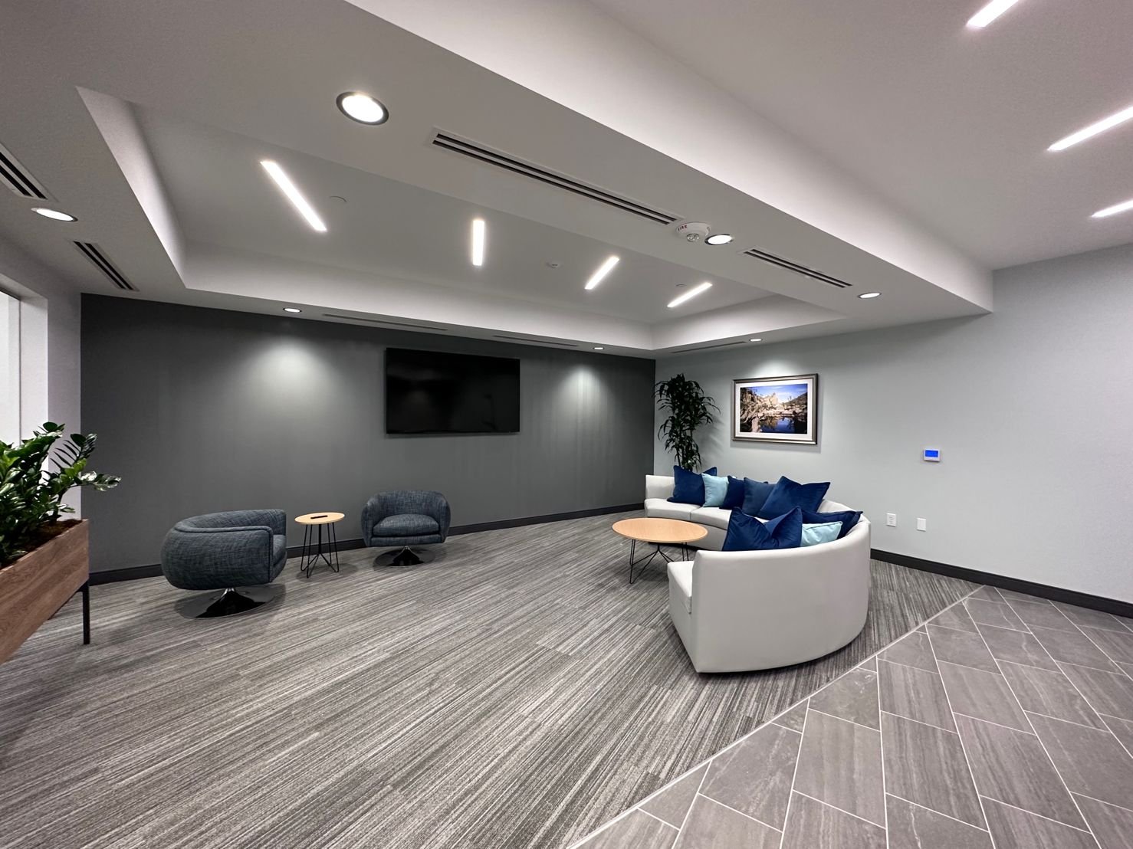
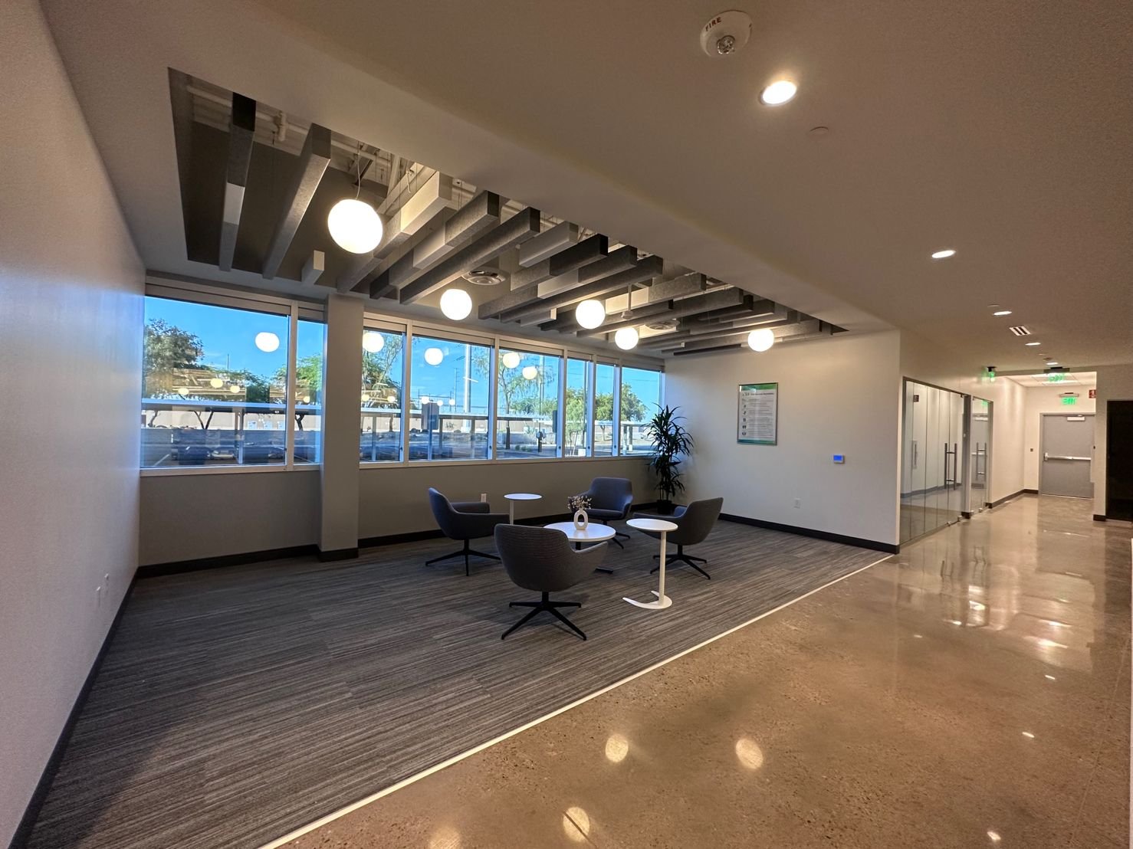
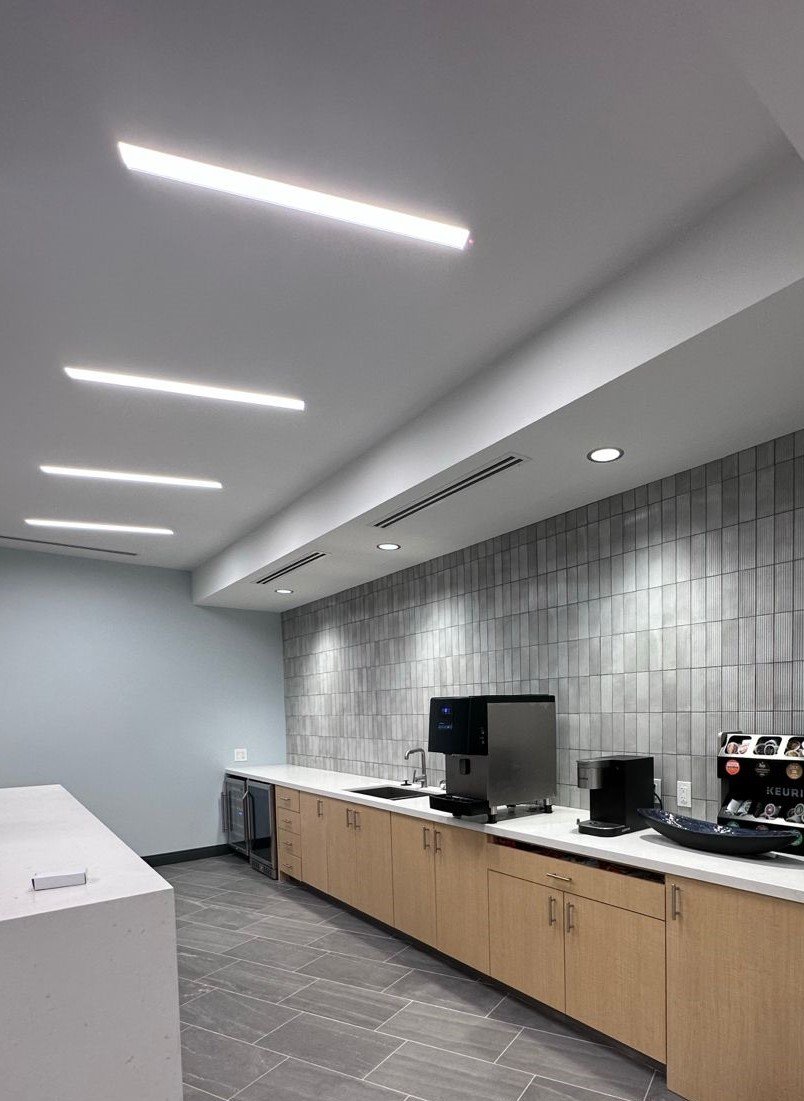
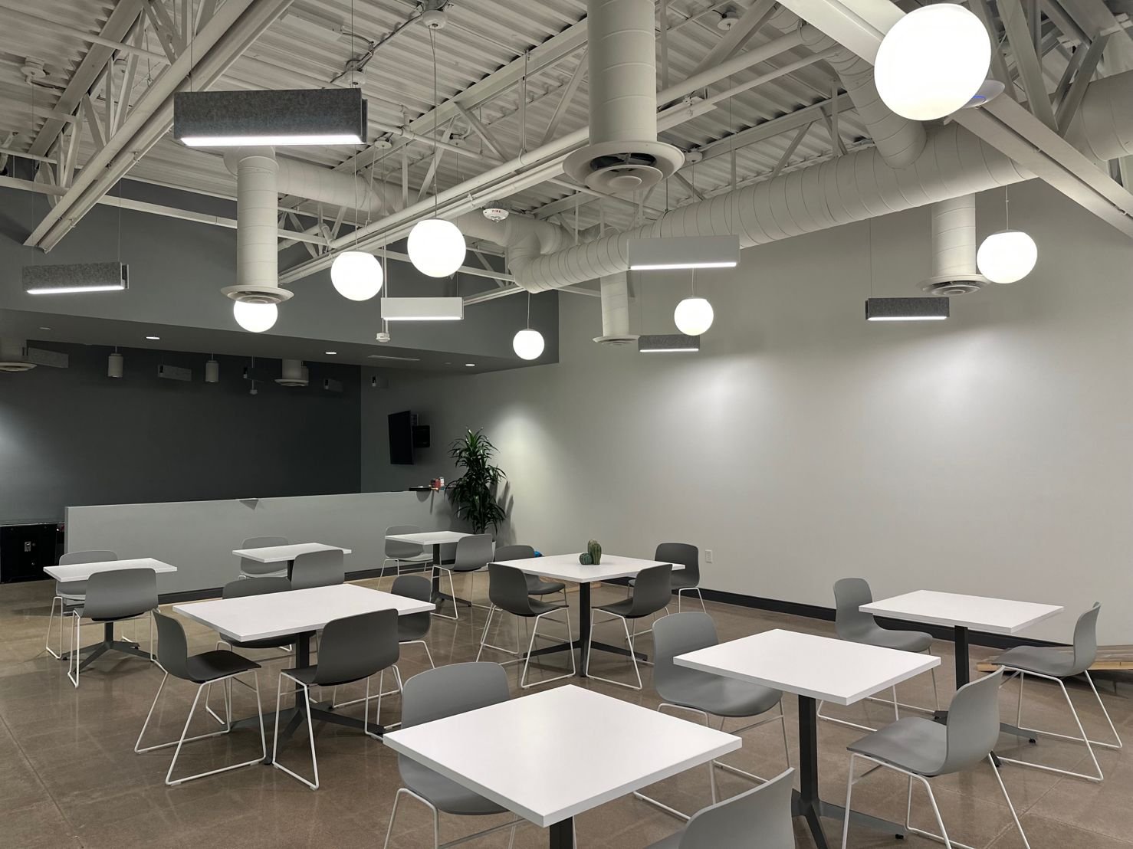
Yield Engineering Systems TI | Chandler, AZ | 16,000 SF
Deutsch completed this 16,000 SF tenant improvement for Yield Engineering Systems (YES). YES is a high tech engineering firm delivering fast and cost-effective process engineering equipment and lab-to-fabrication solutions.
Deutsch provided an open office and open break area concept to facilitate collaboration and play for a new generation of engineers. The office area is flanked by glass walls to allow an abundance of natural light.
The next phase of the project includes a 100,000 SF manufacturing facility, clean rooms, warehouse office space and tool manufacturing.
Orbital ATK Corporate Headquarter Offices
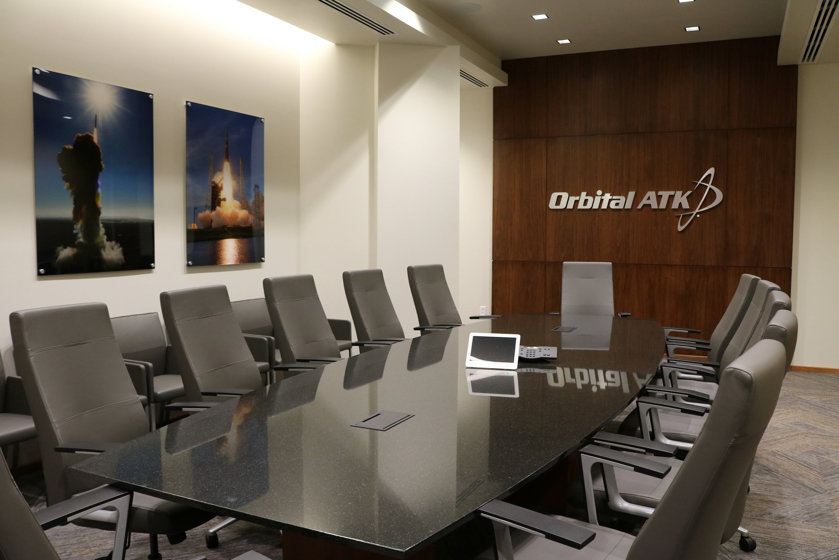
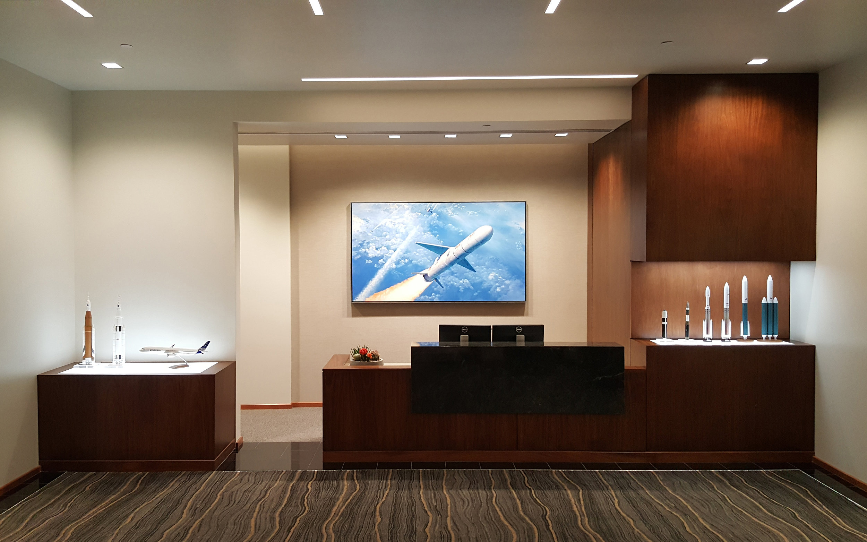
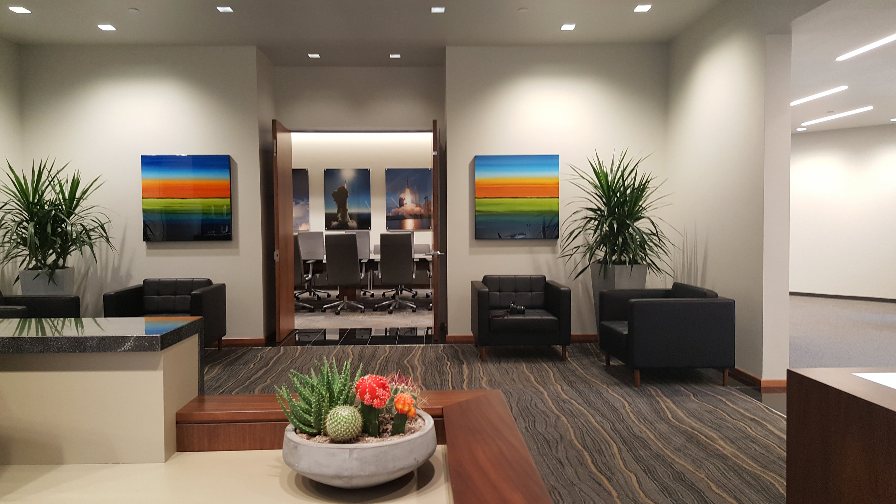
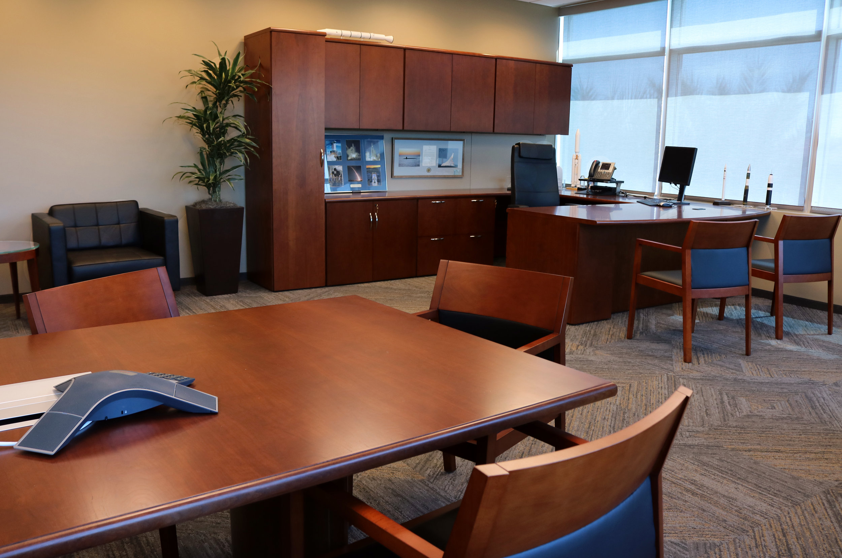
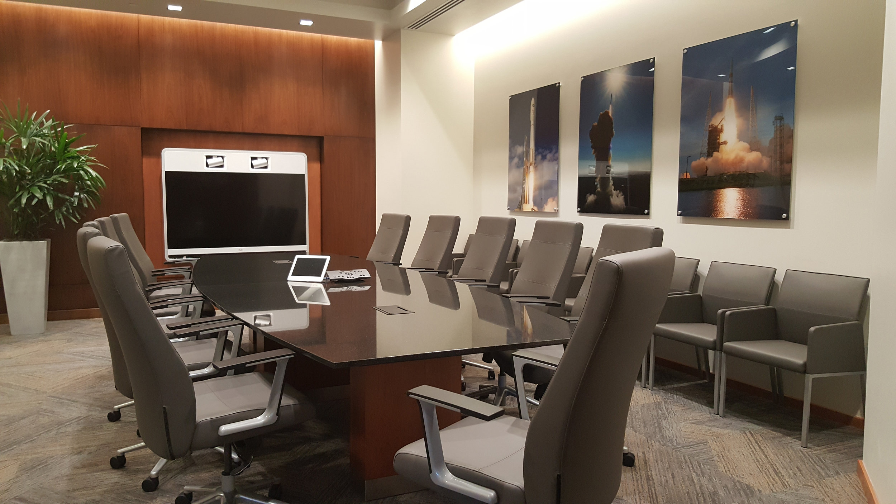
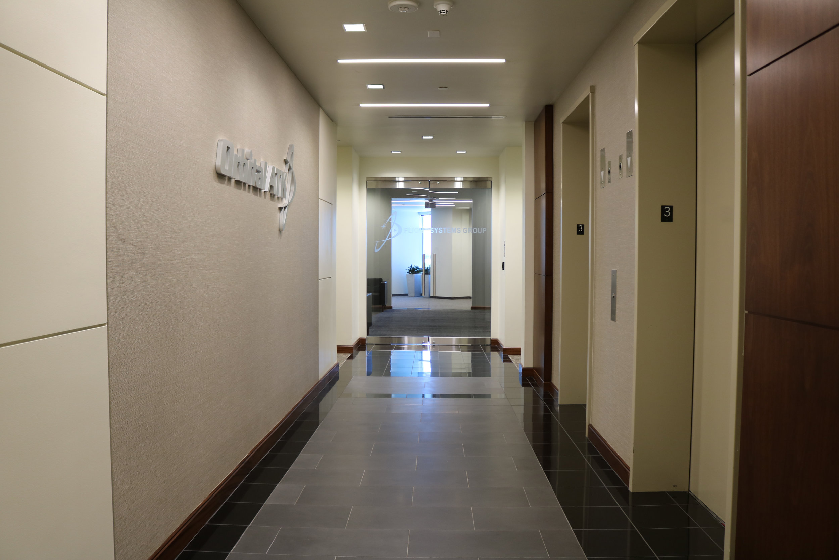
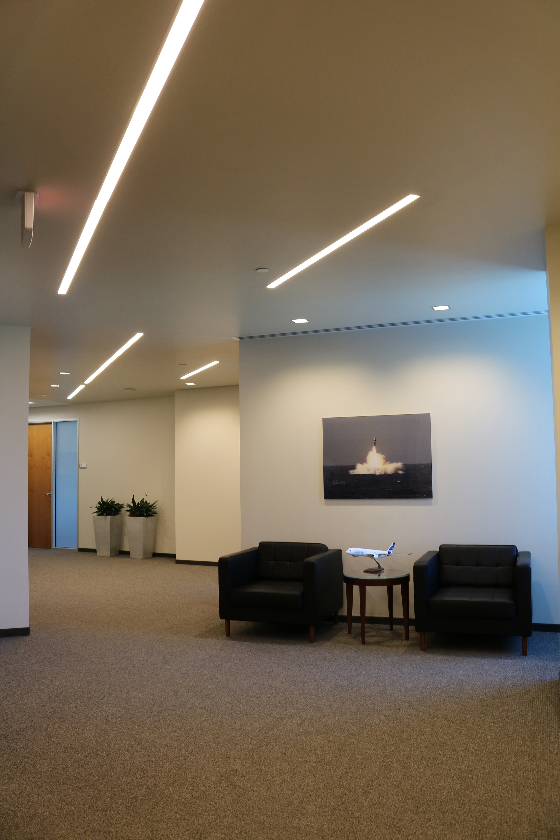
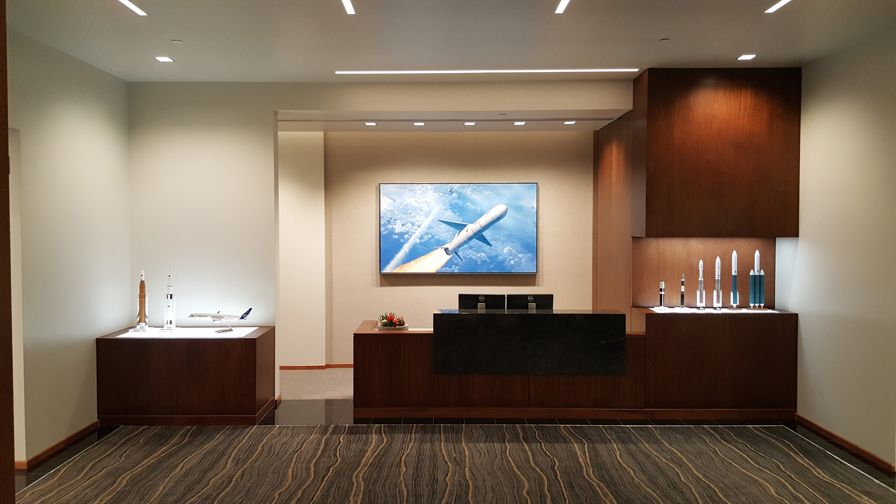
Orbital ATK Corporate Headquarter Offices | Chandler, AZ | 269,000 SF
Deutsch has designed multiple facilities for this client. This two-story corporate headquarters facility contains 51,200 SF of engineering offices, 140,800 SF production and 67,400 SF of administrative offices surrounding a 9,600 SF atrium. With occupancy in less than twelve months, this facility houses Orbital’s launch vehicle products that are used primarily by the U.S. government to deploy and test critical missile defense systems, and to launch scientific and national security satellites.
Amenities
Two-story building
Warehouse space
Production facility
Atrium
Administrative offices
Services
Architectural and engineering design
Interior design
Planning coordination
City coordination
Construction administration
Related Projects
Alcor Life Extension Tenant Improvement
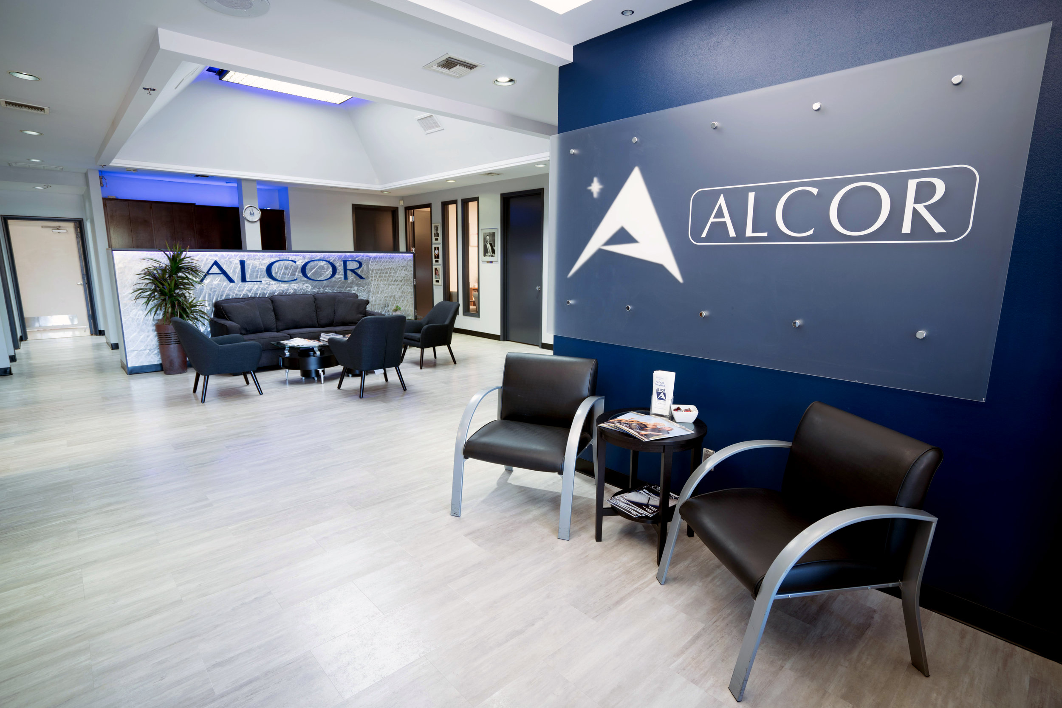
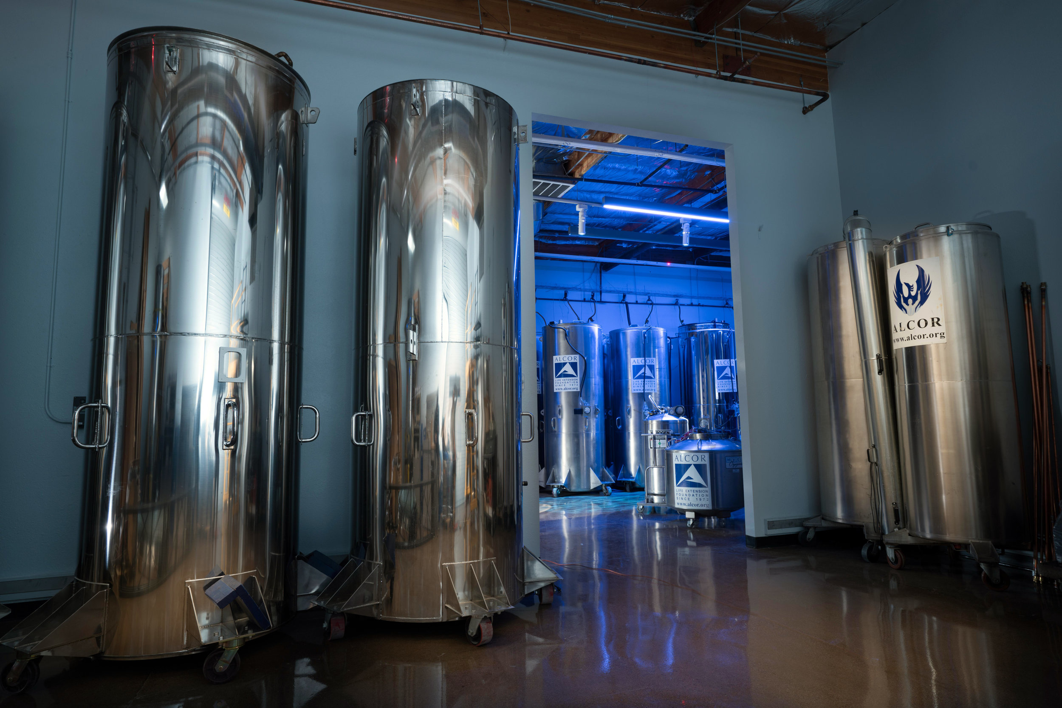
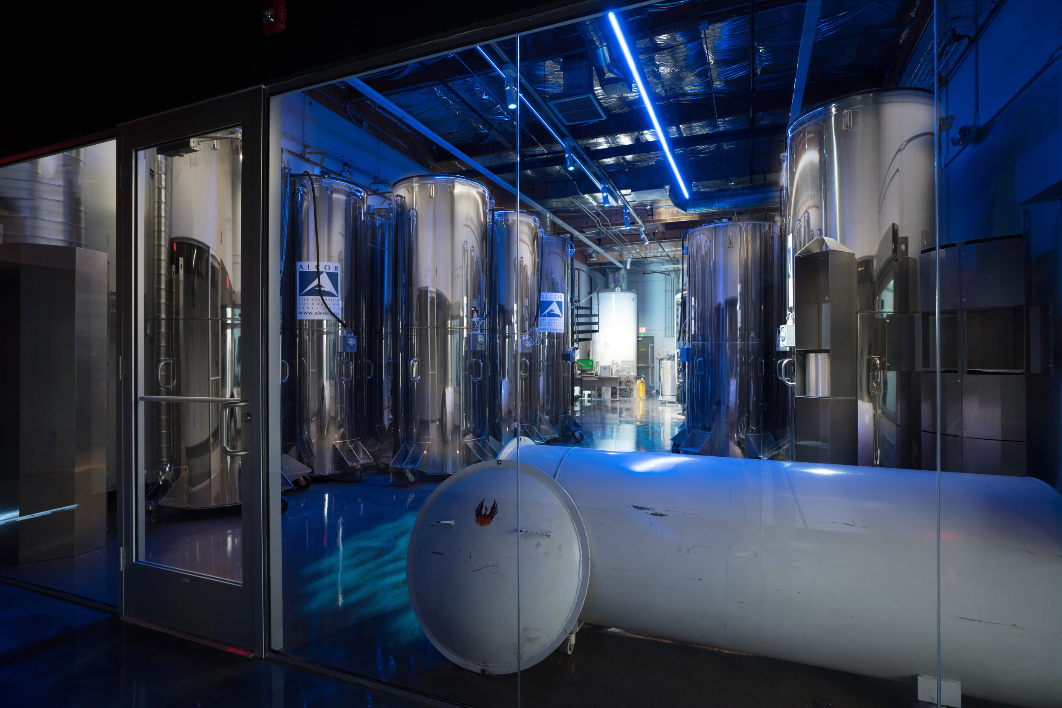
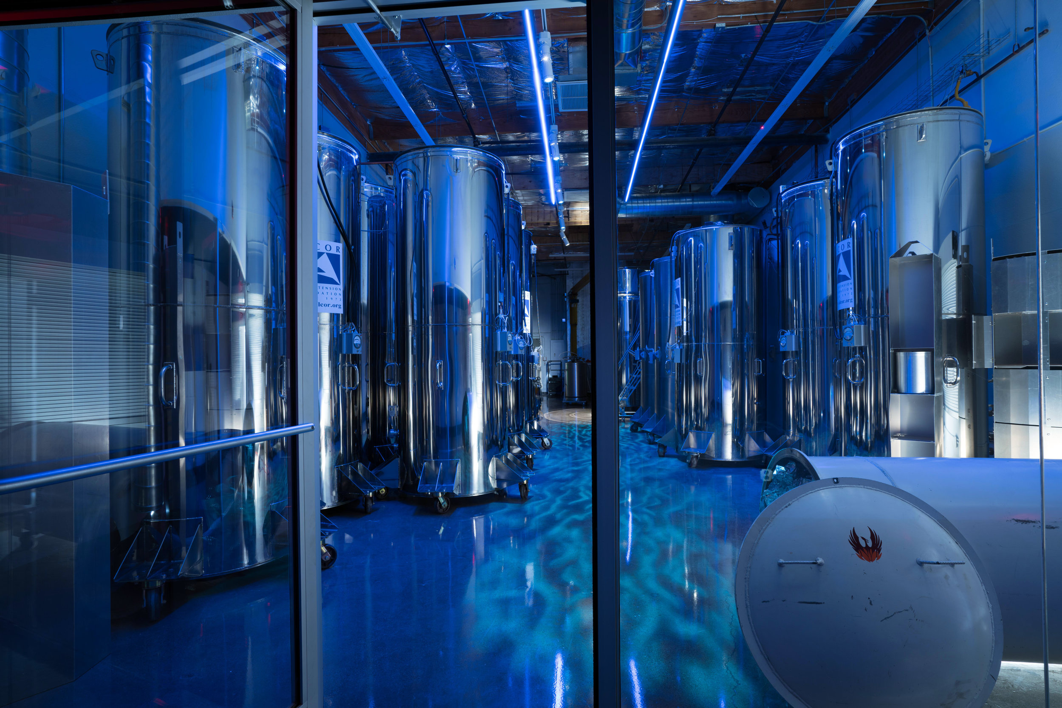
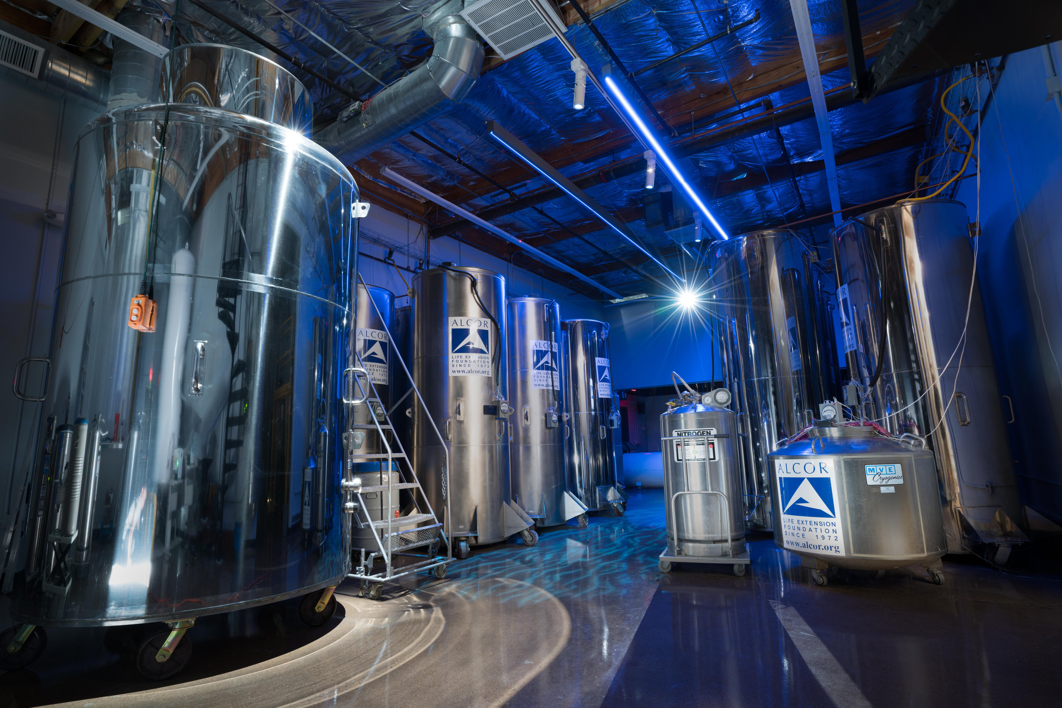

Alcor Life Extension Tenant Improvement | Scottsdale, AZ | 5,100 SF
The Alcor Life Extension Foundation is a non-profit organization and a world leader in cryonics, cryonics research, and cryonics technology. Cryonics is the science of using ultra-cold temperature to preserve human life with the intent of restoring good health when technology becomes available.
Amenities
Patient care bays
Reception and lobby area
Upgraded finishes
Public observation spaces
Administration offices
Services
Architectural and engineering design
Construction administration
Aridus Winery
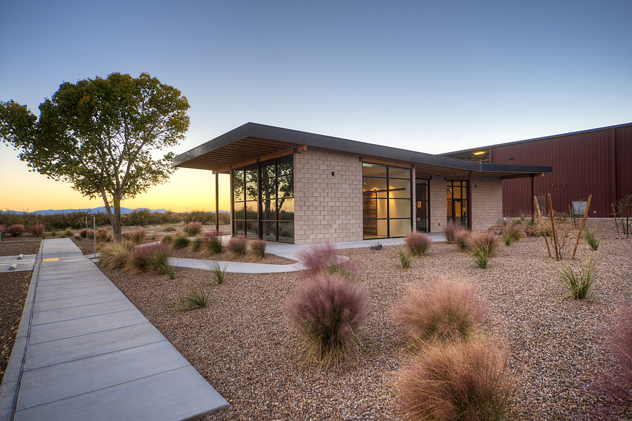
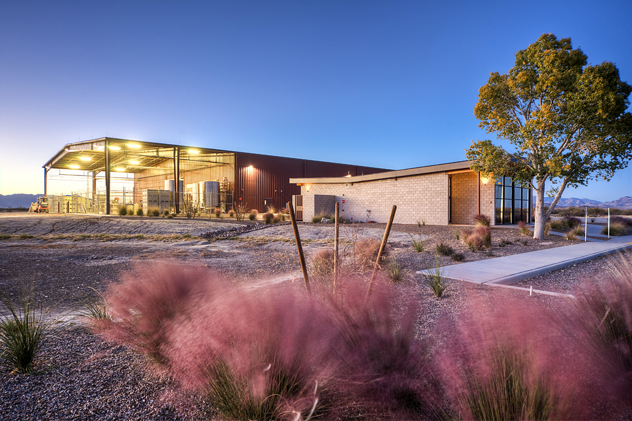
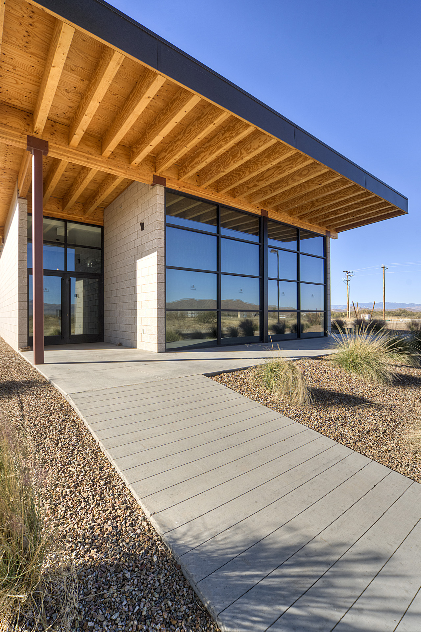
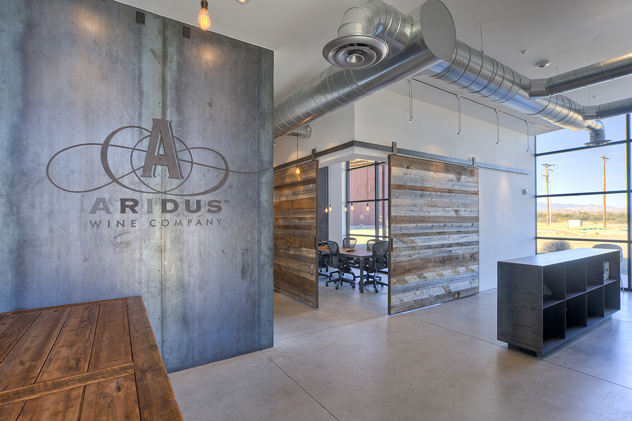
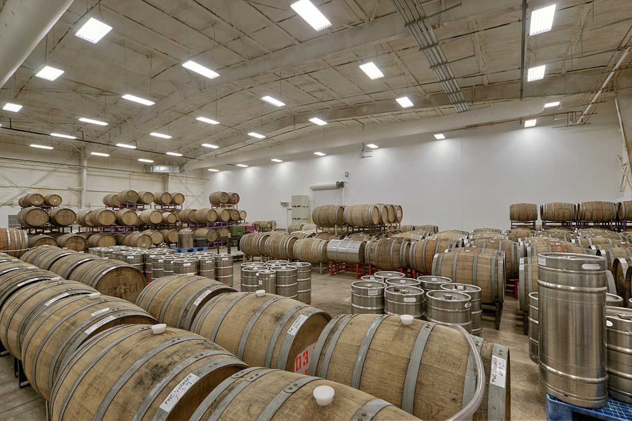
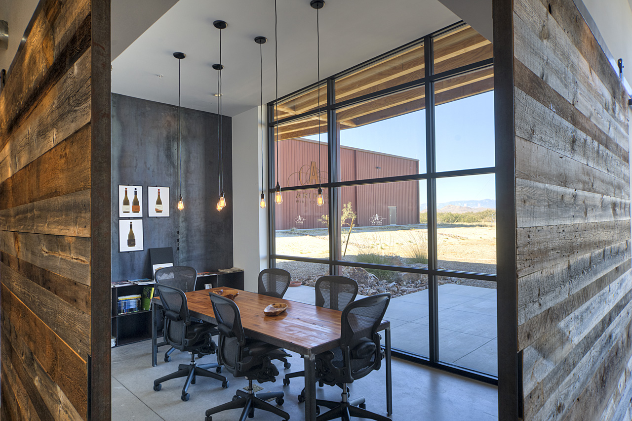
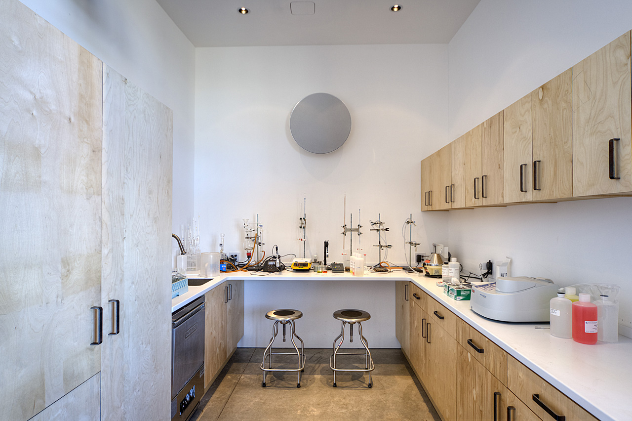
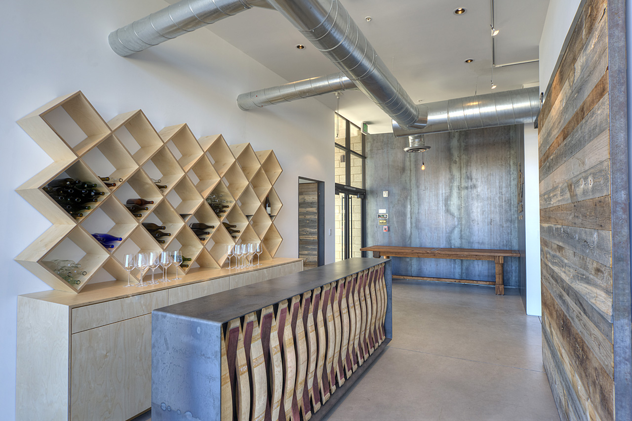
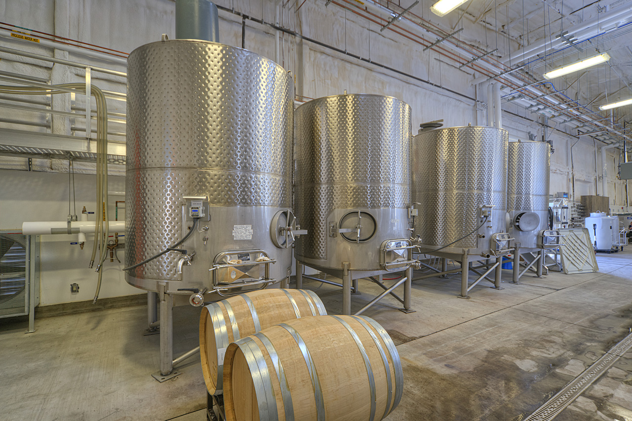
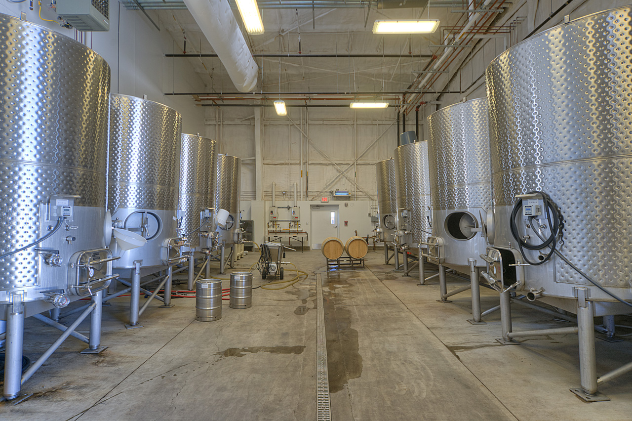
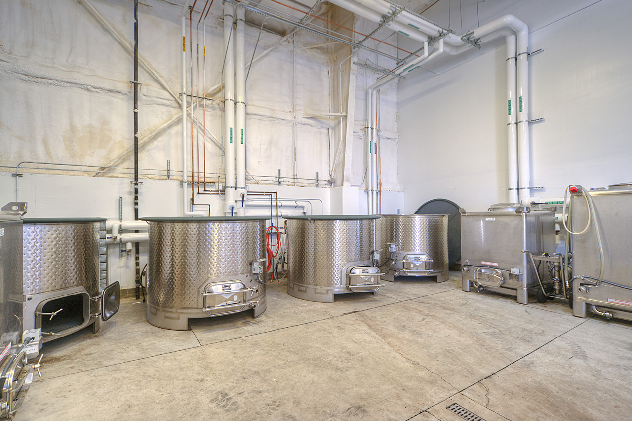
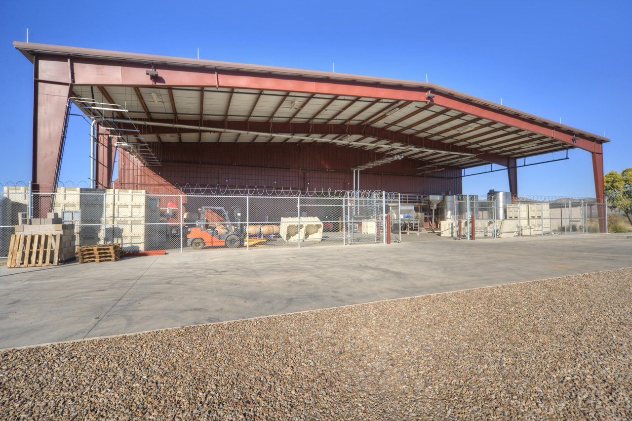

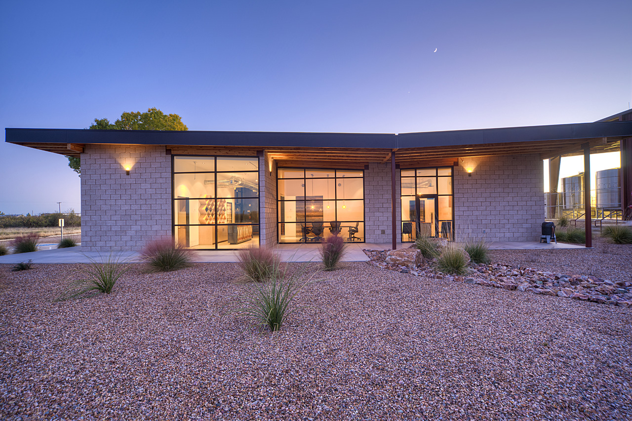
Aridus Winery | Wilcox, AZ | 26,700 SF
Located on a 20-acre estate in southeastern Arizona, Aridus cultivates orchards using primarily sustainable, organic alternatives and environmentally friendly irrigation to grow some of the regions most prestigious wines.
Amenities
Bottling production area
Warehouse and storage spaces
Tasting room
Crush pad and fermentation room
Tank storage
Laboratory
Conference Room
Administration offices
Services
Architectural and engineering design
Interior design
Construction administration
IIDA P.R.I.D.E. Award Interior Design Excellence for Sustainability
Amazon Routing Center
AMAZON - PHOENIX, AZ
This 54,730 SF routing center is a new division for this internet-based consumer supplier located in the Tempe Research Park. The new office will attract primarily young, energetic employees who look for amenities and environment when choosing a workplace. This 2-story building, 30,000 SF on the first floor and nearly 25,000 on the second floor, has an open floor plan that allows for visual connectivity for staff management, views to the outside for all, and floods the space with natural light. The space will be used as a weather-trcking and distribution rerouting center.

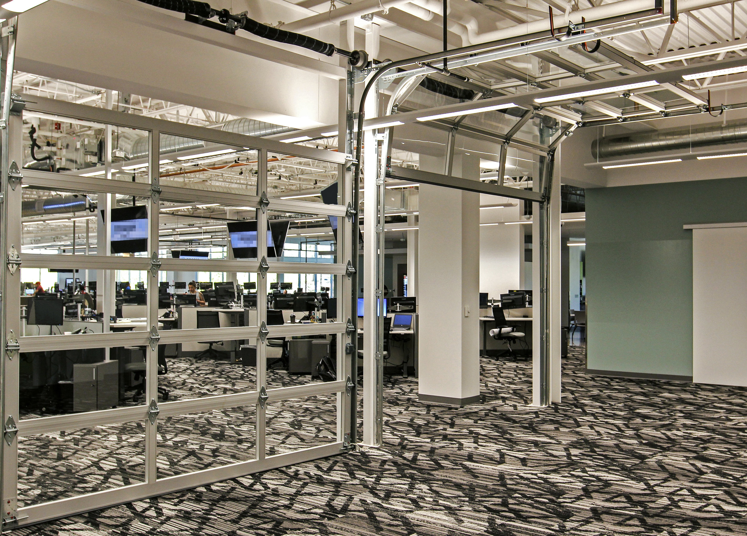
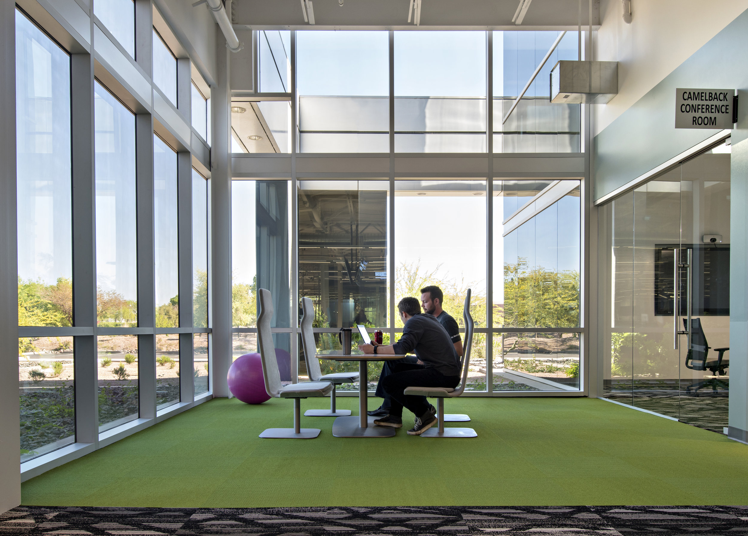
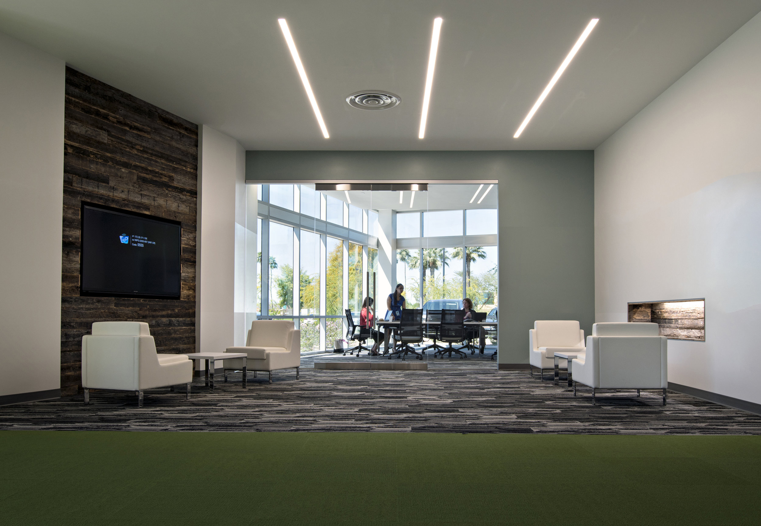
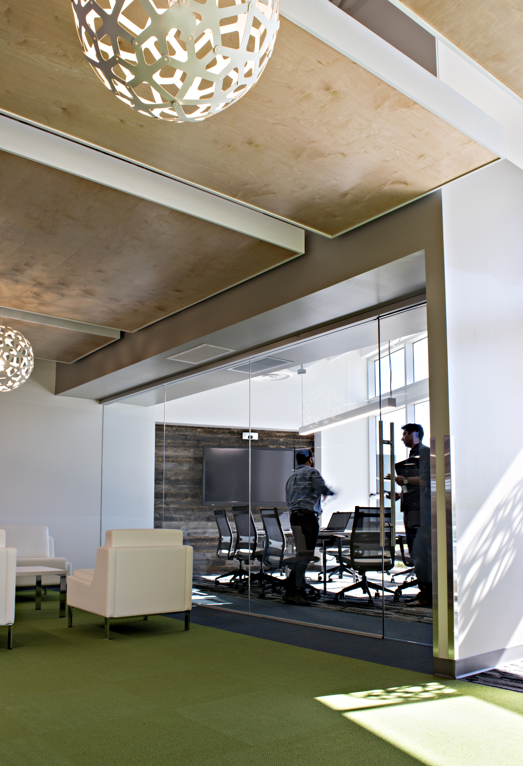
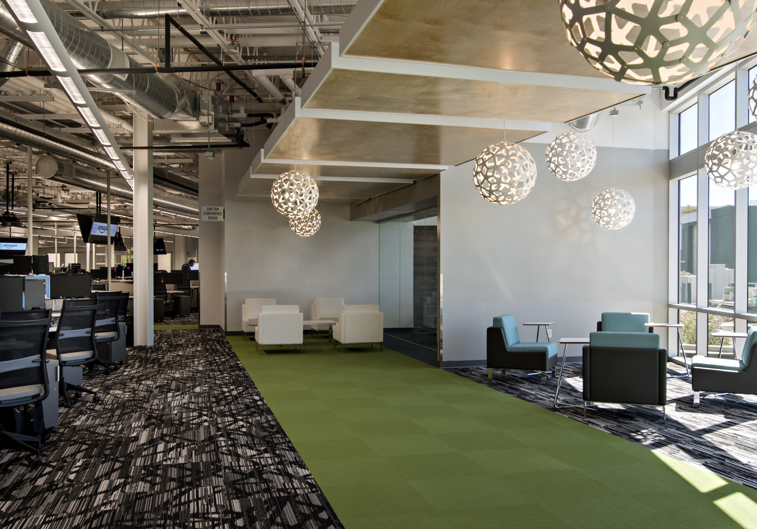
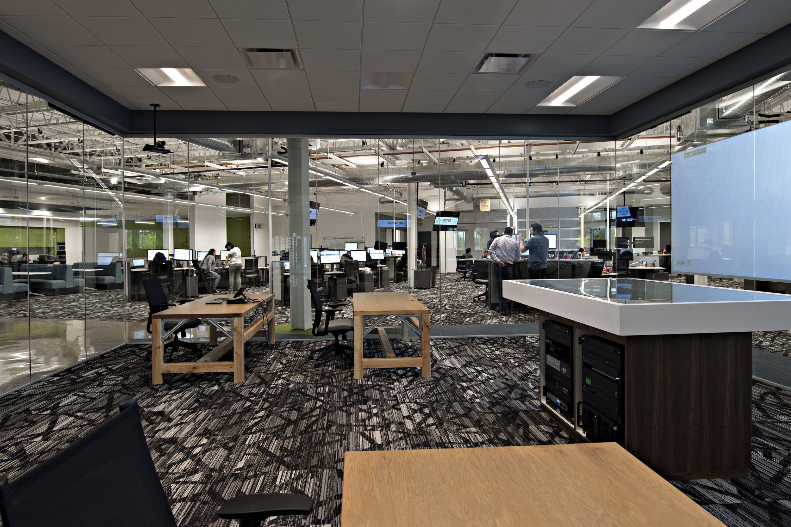
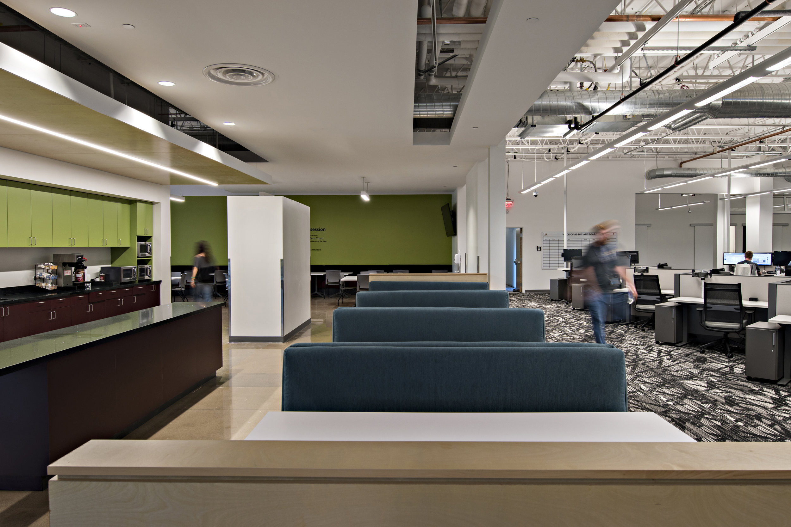
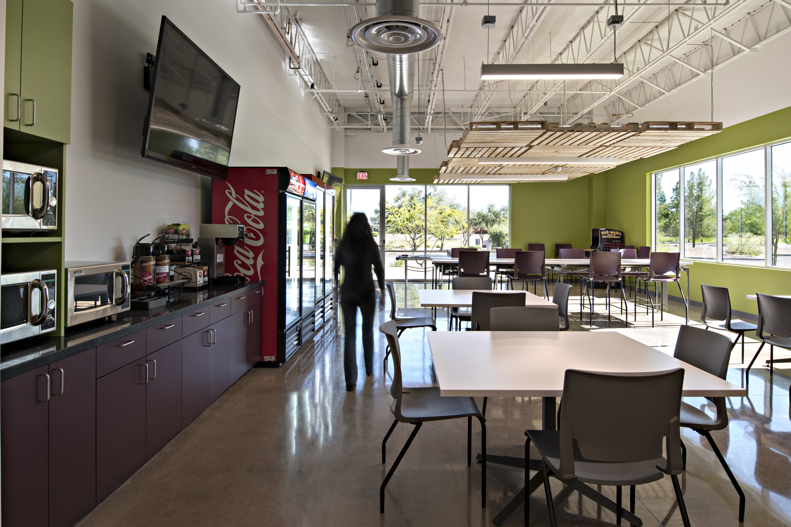
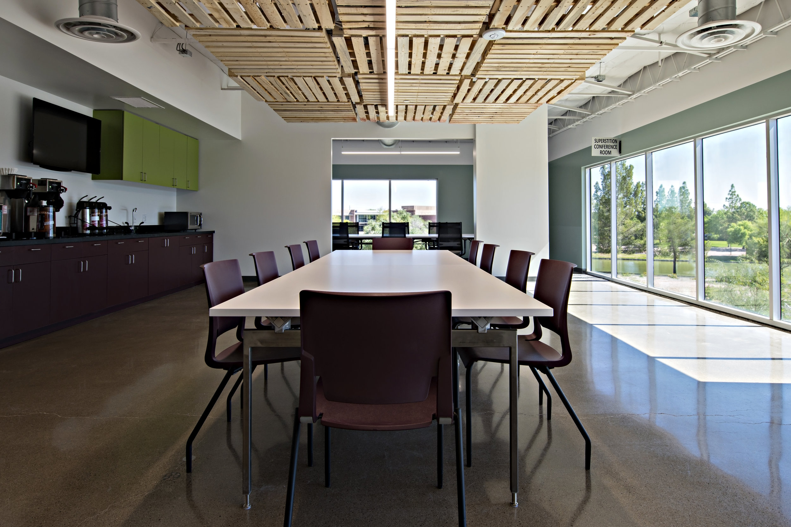
Amazon Routing Center| Phoenix, AZ | 54,730 SF
Amazon is an internet-based consumer supplier company. The routing center is a new division and was designed to attract primarily young, energetic employees who look for amenities and environment when choosing a workplace. The two-story building, 30,000 SF on the first floor and nearly 24,730 SF on the second floor, has an open floor plan that allows for visual connectivity for staff and management. The design reflects the ‘urban travel’ nature of their business model.
Amenities
Distribution center
Smart workstations
Social interaction spaces
Security turnstile entrance vestibules
Administrative offices
Services
Architectural design
Programming and space planning
High-tech video coordination
Furniture coordination
Finish and lighting selections
Construction administration
Related Projects
Dunn-Edwards Tenant Improvement
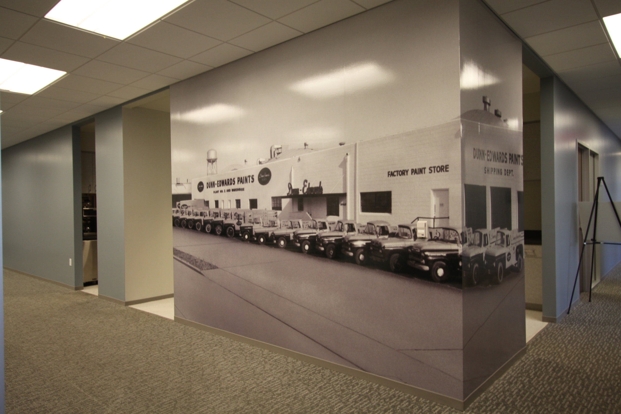
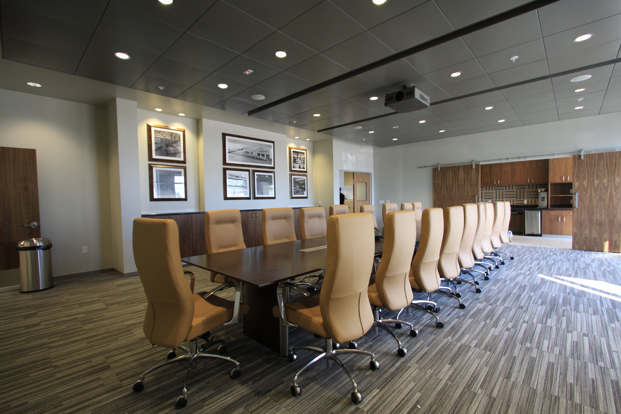

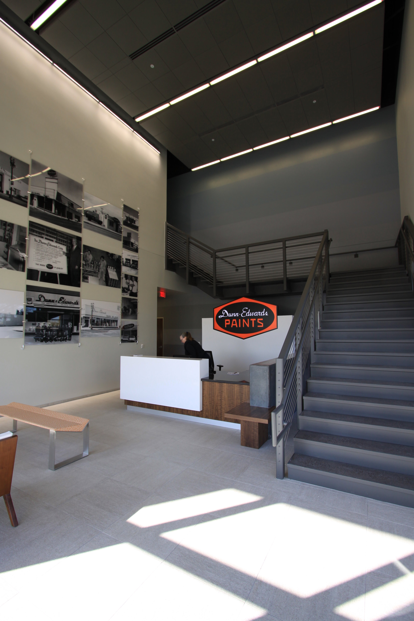
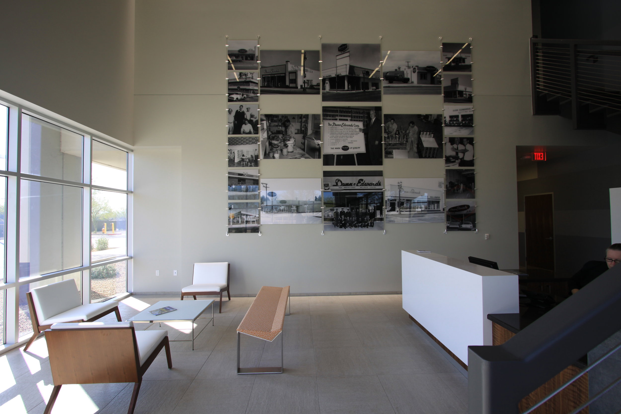

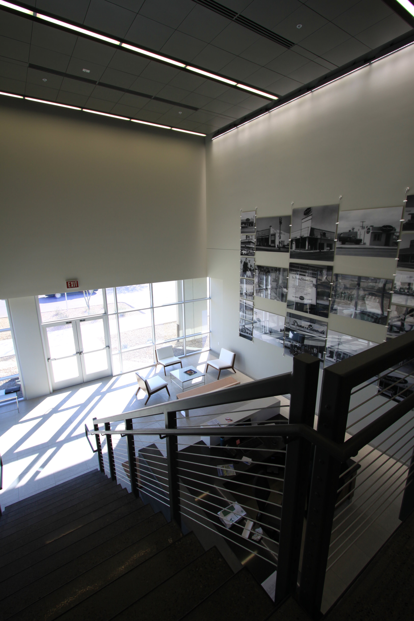
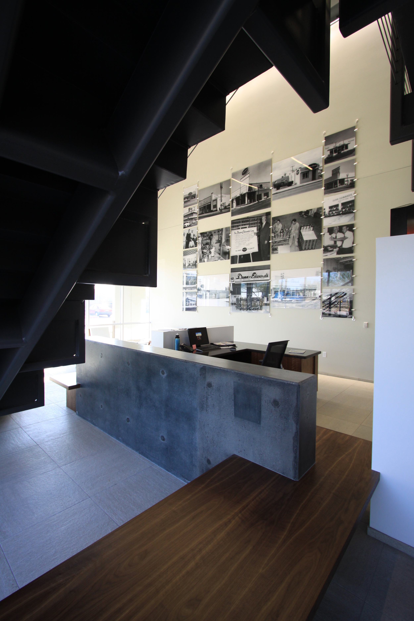
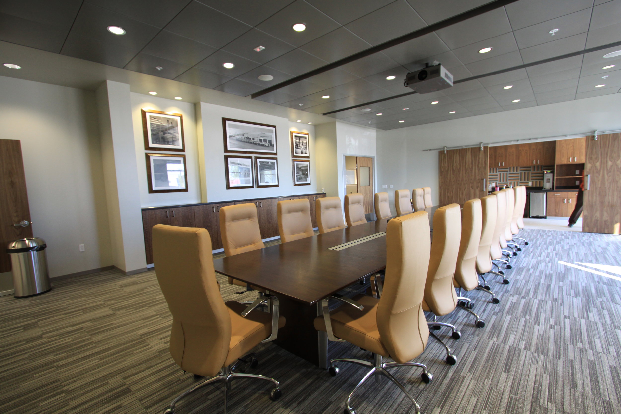
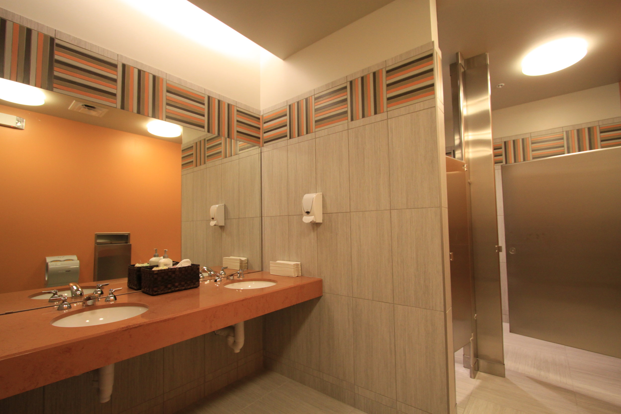
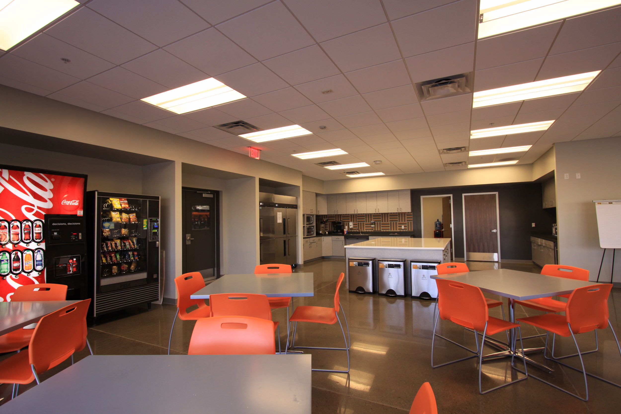
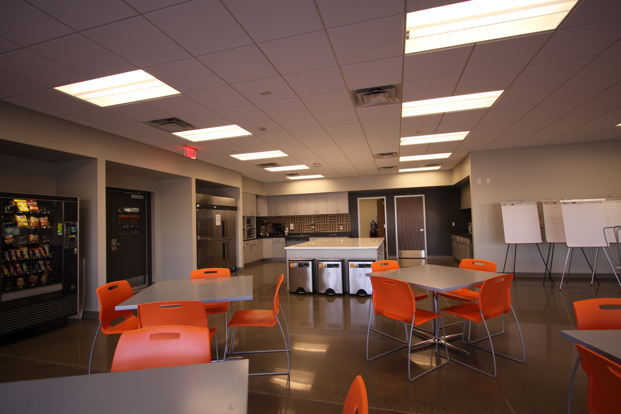
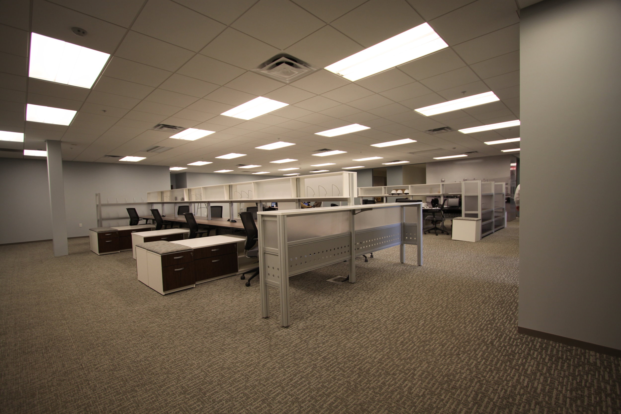
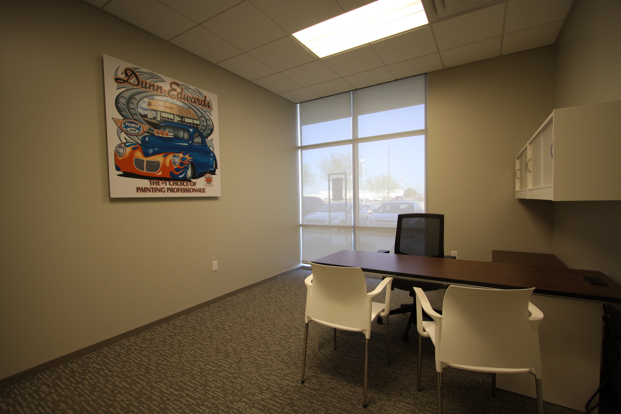
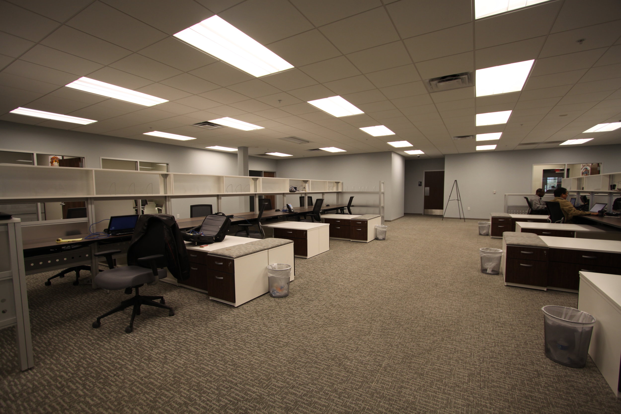
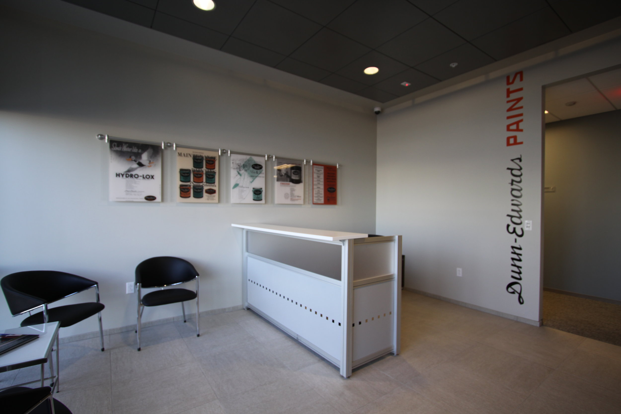
DUNN-EDWARDS TENANT IMPROVEMENT | Phoenix, AZ | 50,000 SF
Deutsch turned an existing distribution warehouse building into a state-of-the-art environmentally friendly paint manufacturing facility and corporate office facility for nationally recognized paint company.
Amenities
Two-tiered reception and lobby area
Warehouse facility
Storage area
Lunch and lounge spaces
Restrooms
Administrative offices
Services
Architectural and engineering design
Interior design
Construction administration
Related Projects
Global Water Center of Excellence Corporate Headquarters
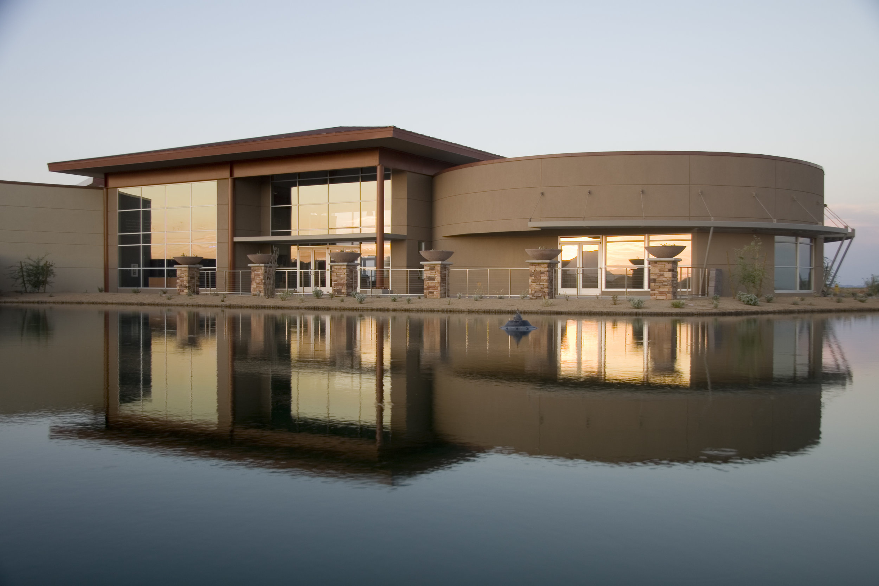
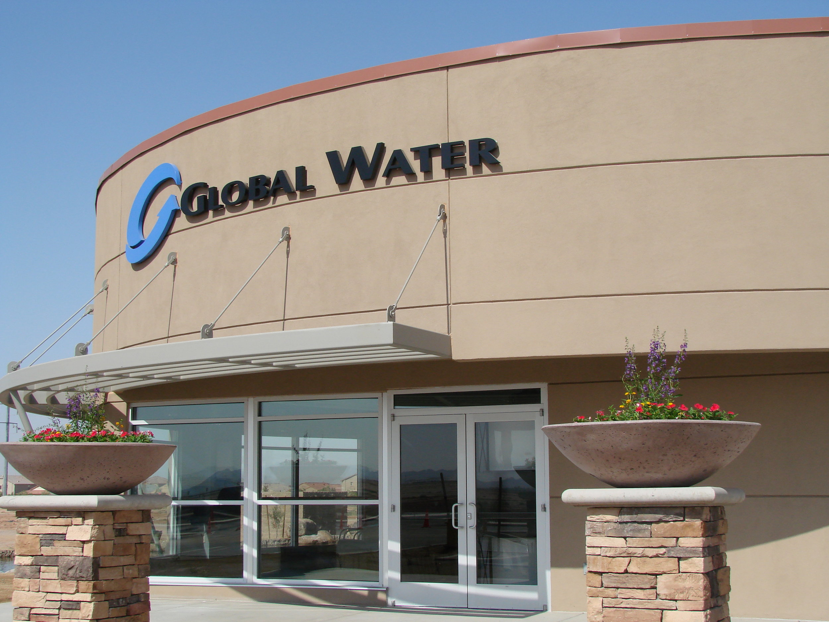
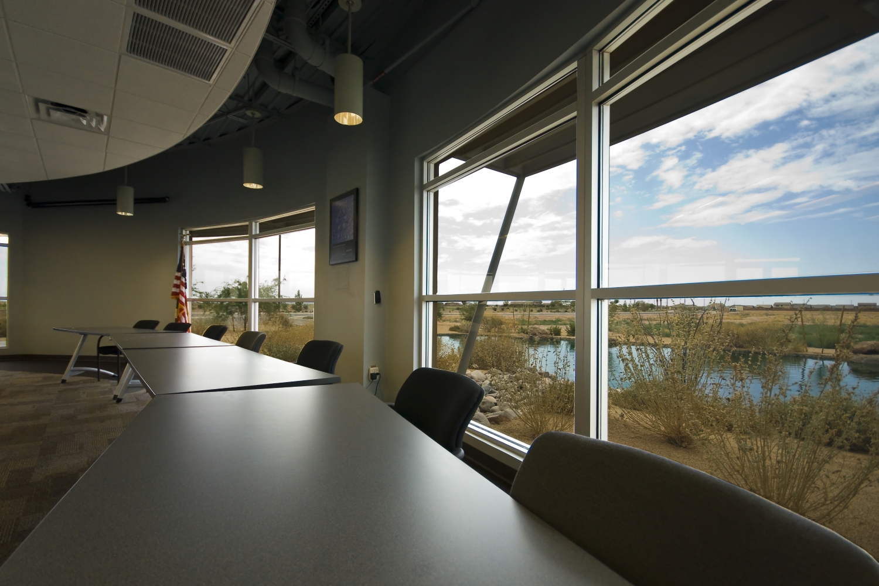
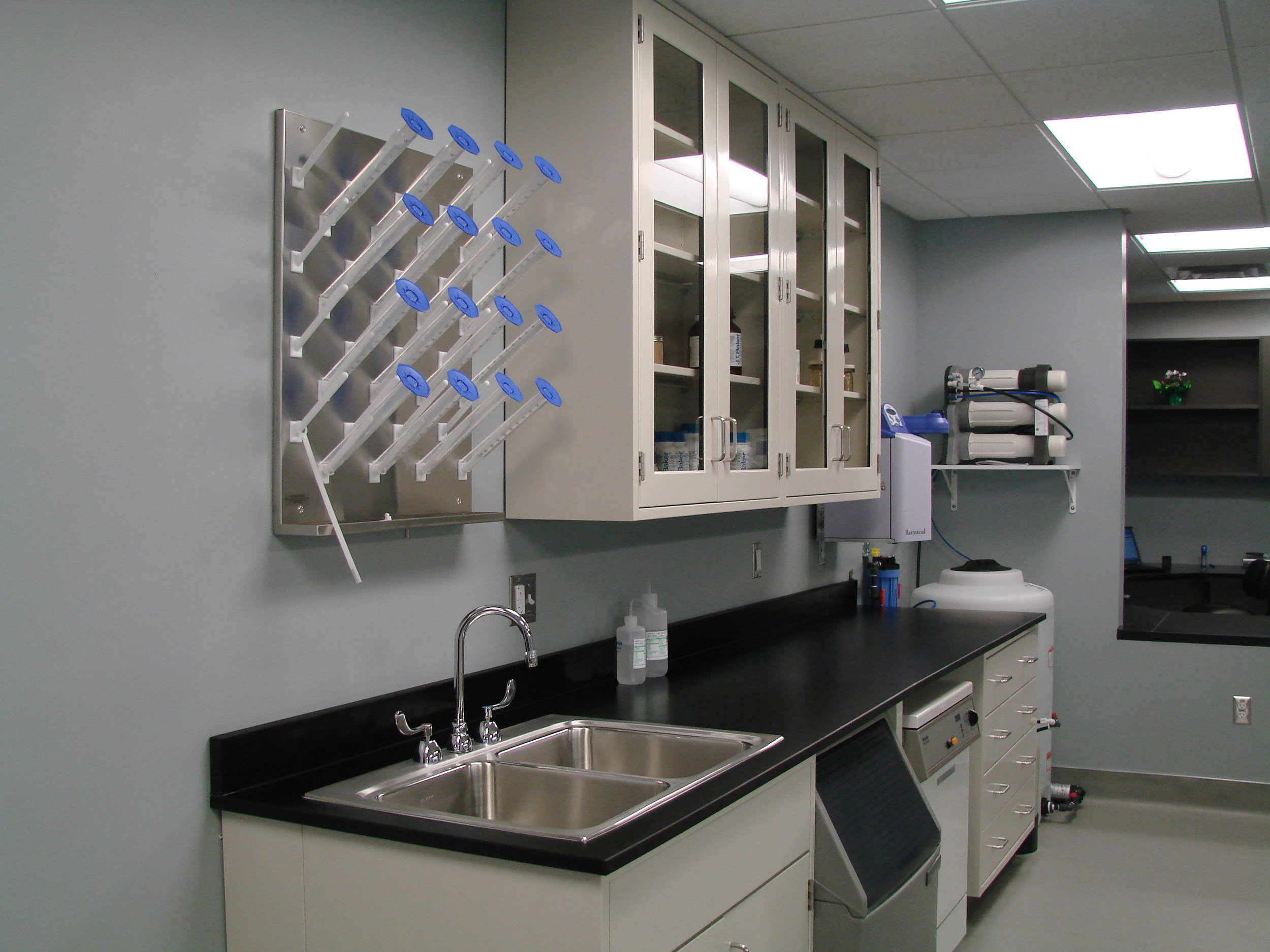
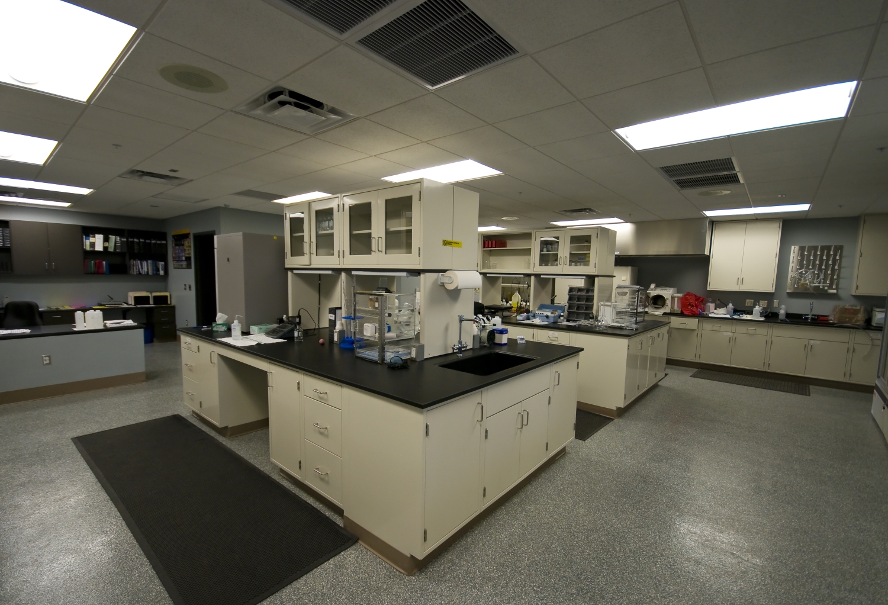
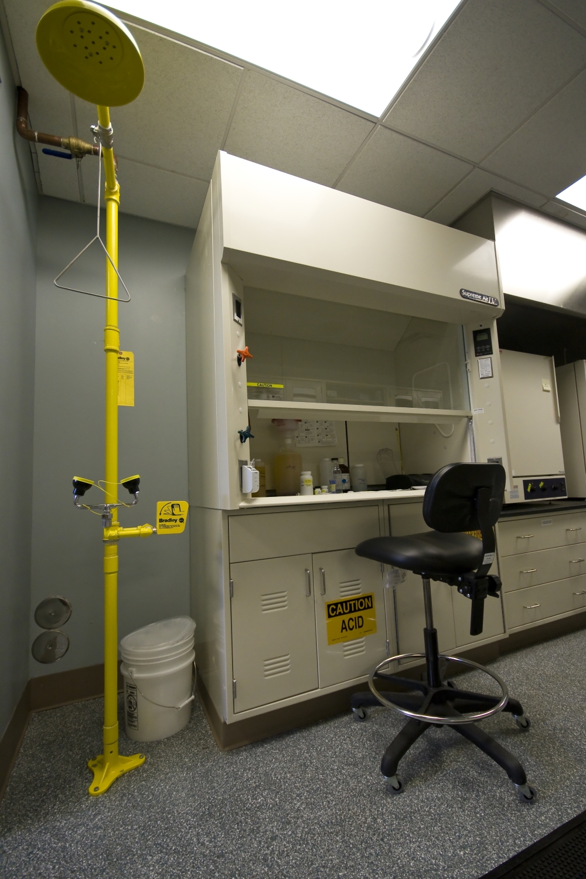
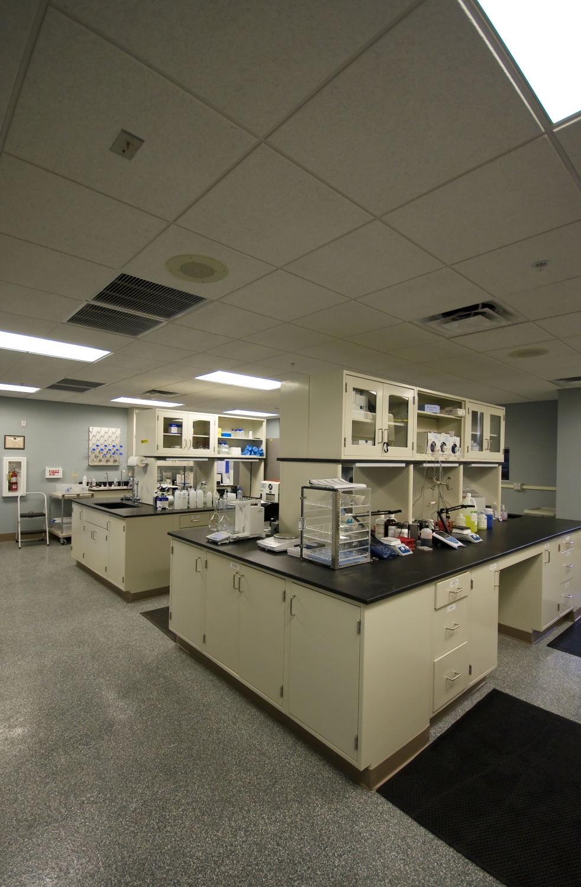
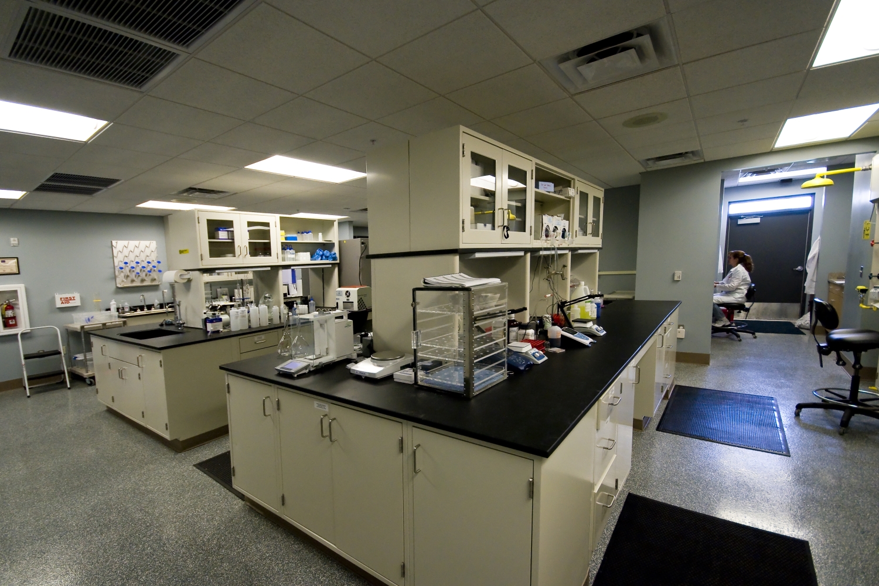
GLOBAL WATER CENTER OF EXCELLENCE CORPORATE HEADQUARTERS | (LEED SILVER CERTIFIED) | MARICOPA, AZ | 23,000 SF
Deutsch provided architectural design for this design/build LEED Silver administrative facility of a water reclamation plant. Our team explored creative ways to reduce lifecycle costs for the plant, while providing Class A office space. The Center will be the first in Pinal County to have LEED recognition. Deutsch won a Valley Forward Crescordia award in the category of Environmental Education/Communication under the private sector. Deutsch was also given an award of merit of Industrial and Public Works under the Building and Structures category.
Related Projects
Freelife International Corporate Headquarters
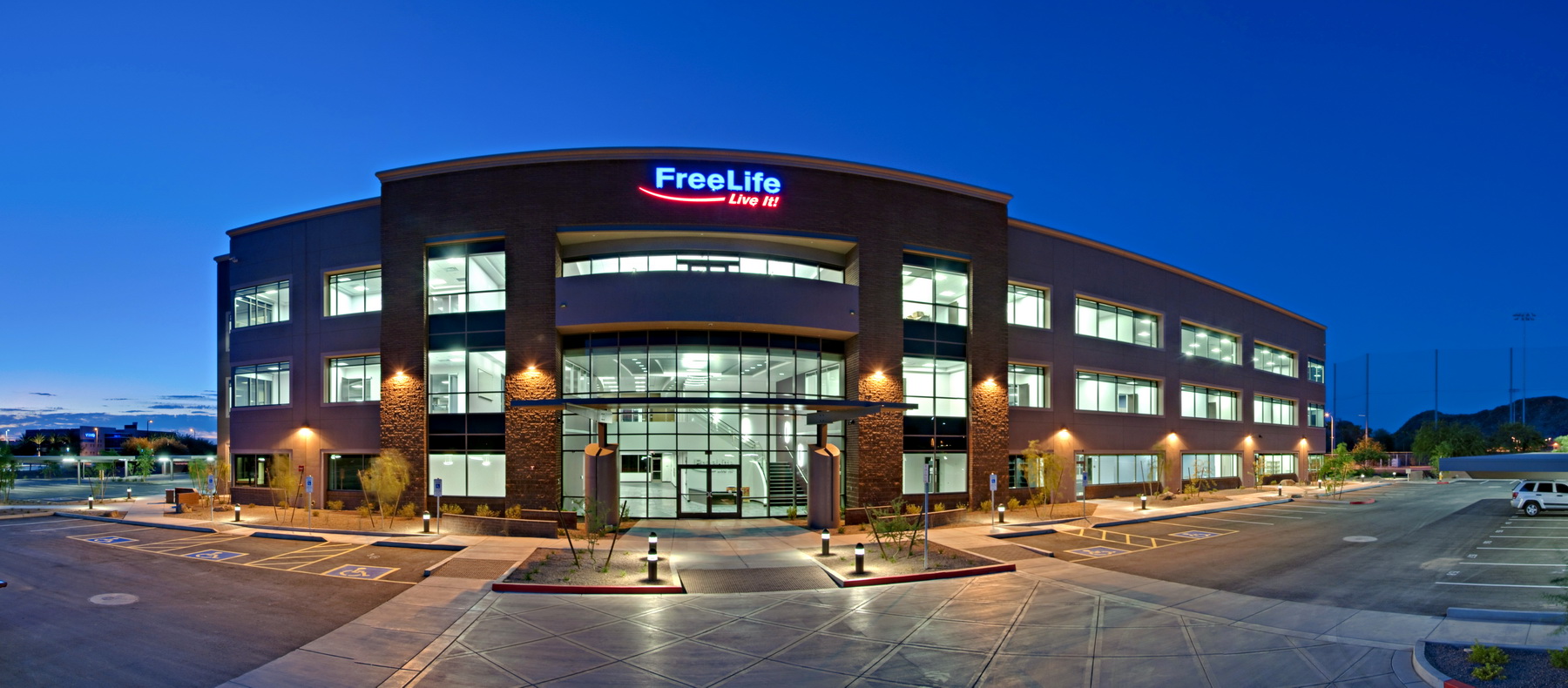
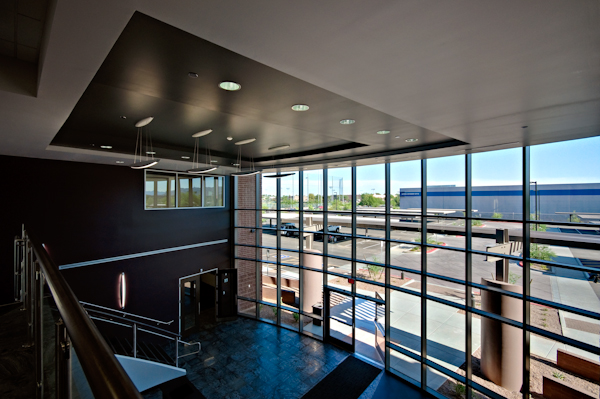
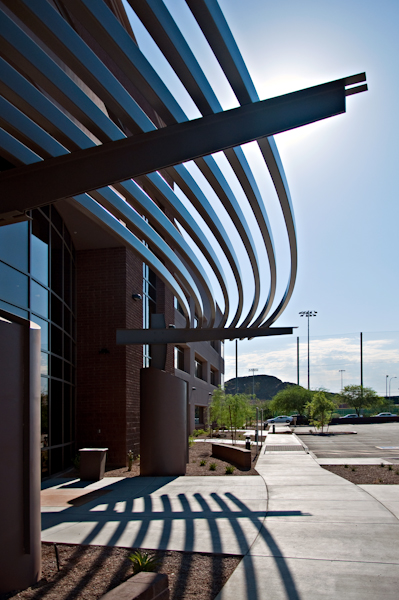
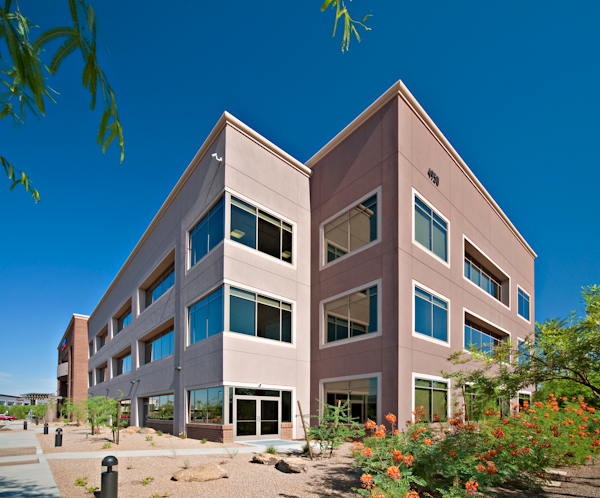
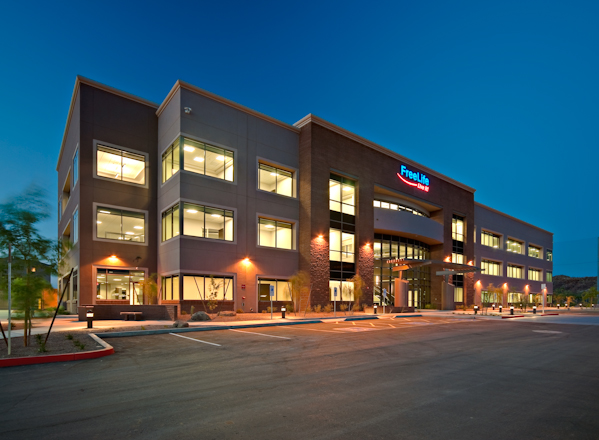
FreeLife International Corporate Headquarters | Phoenix, AZ | 75,000 SF
This CMAR project consists of a 75,000 SF, three-story, office building for the FreeLife Corporation. Ground floor includes laboratory testing quality assurance area as well as retail space. The second floor includes offices and executive suites. Deutsch provided full architectural, interior architecture, interior design, mechanical, plumbing, and electrical engineering services to FreeLife International. This project was awarded LEED-Silver Certification.
Related Projects
Salvation Army Southwest Division Headquarters
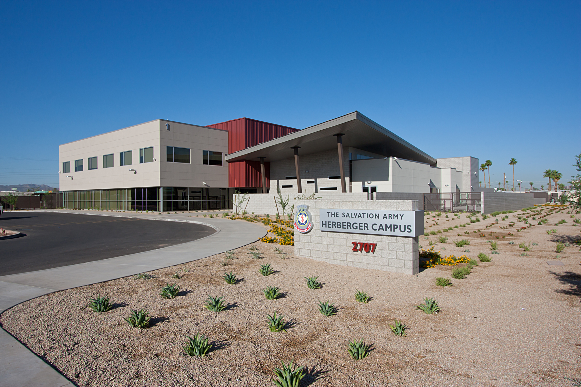
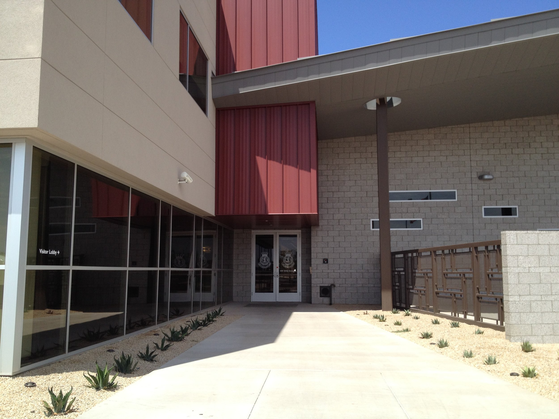
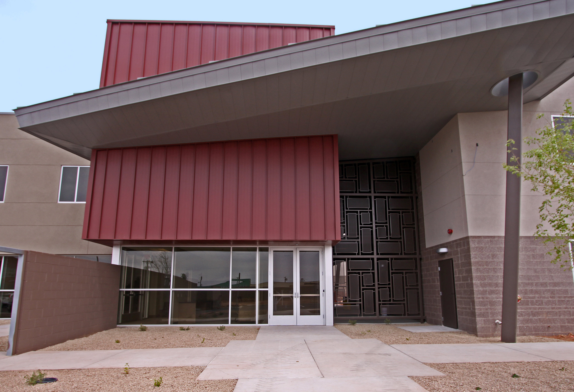
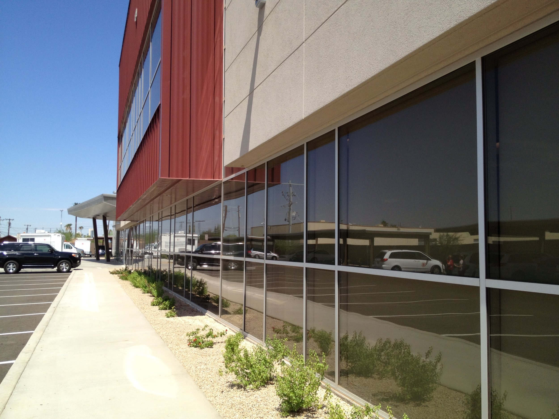
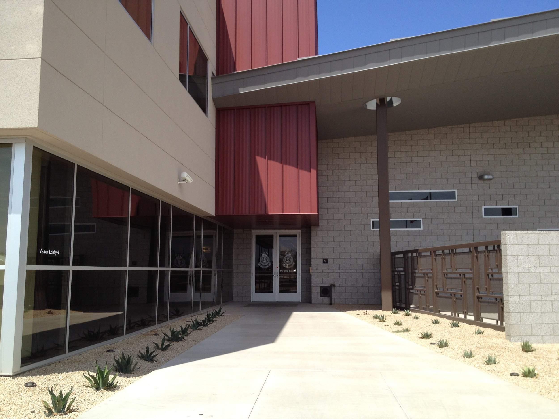
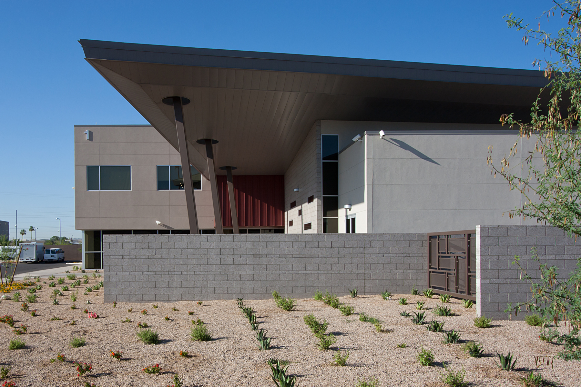

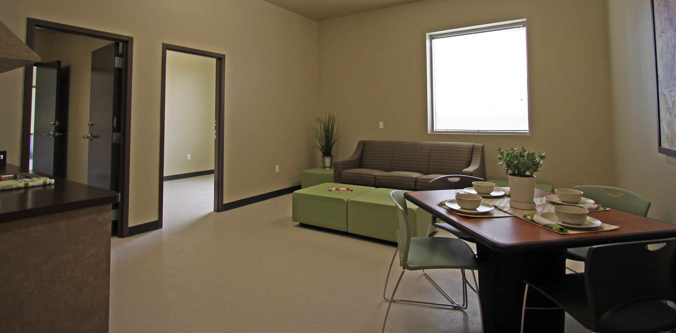
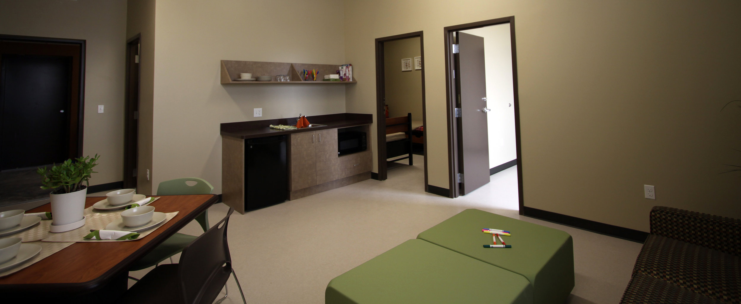

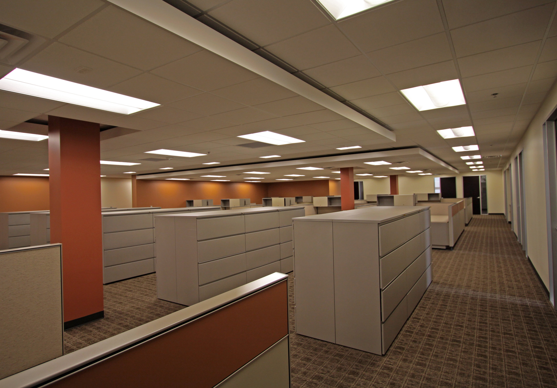
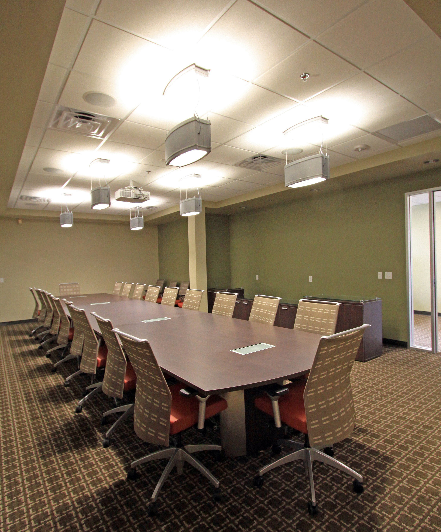
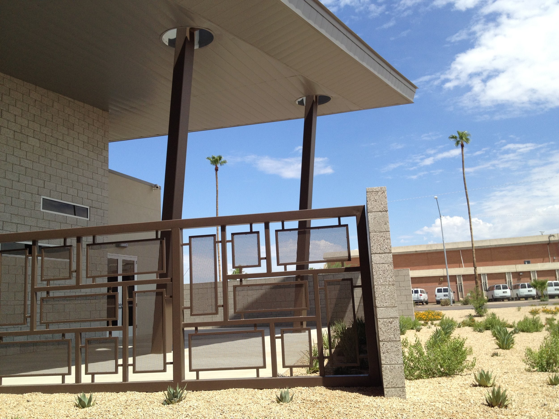
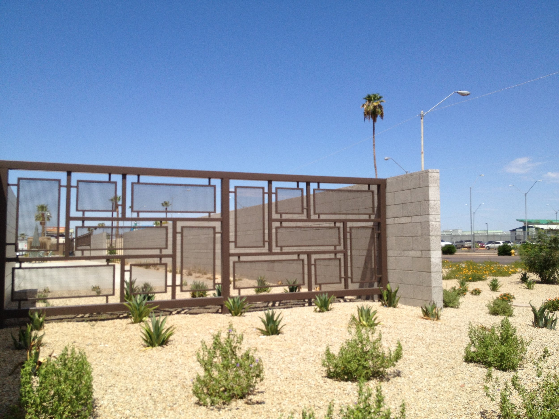
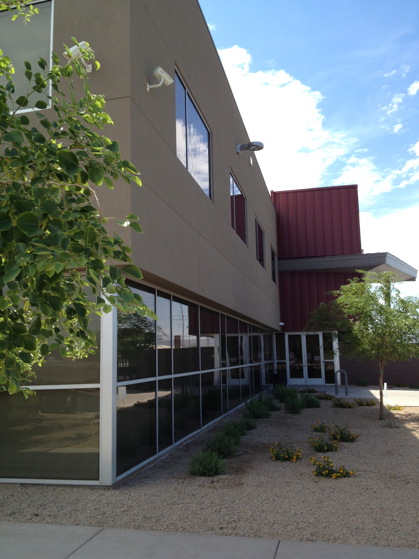
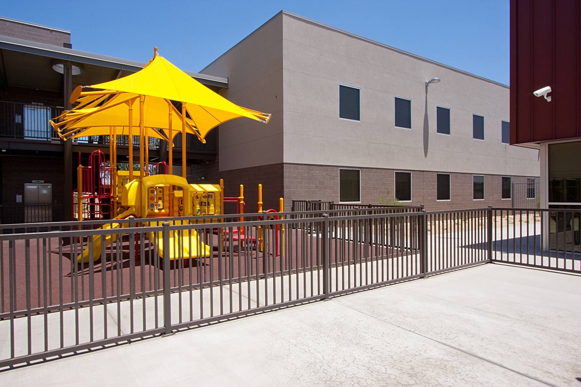
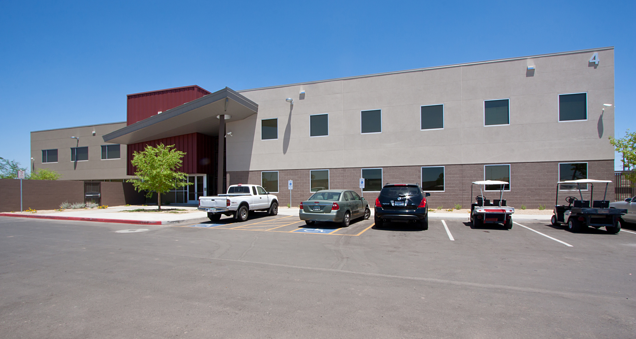
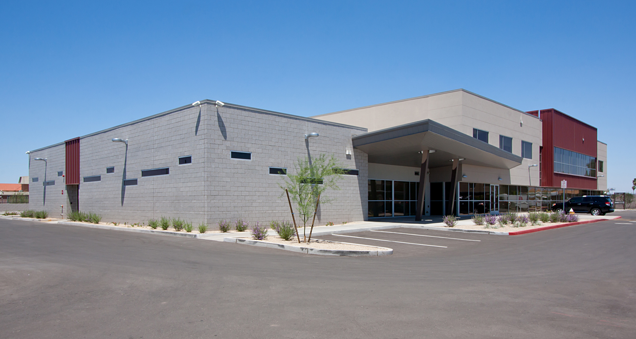
SALVATION ARMY SOUTHWEST DIVISION HEADQUARTERS AND SOCIAL SERVICES BUILDING, HERBERGER CAMPUS MASERPLAN | PHOENIX, AZ | 97,700 SF
Deutsch completed a two-year long campus master plan to evaluate the various functions within the 18-acre Herberger Campus. The design was for a state-of-the-art 40,000 SF administrative facility for the TSA Headquarters and a social service building for their mission outreach. The social services portion was four separate buildings – an administrative building, a homeless shelter, a domestic abuse and daycare facility, and senior housing. The four buildings totaled 34,700 SF are linked with covered first and second-floor walkways to create a campus atmosphere. The project includes a full-service commercial kitchen, a playground and with a splash pad feature, and the remodel of the existing 23,000 SF warehouse. Interior modifications also include a new volunteer break area, a maintenance office, and shop area.
Related Projects
Cottonwood Professional Plaza
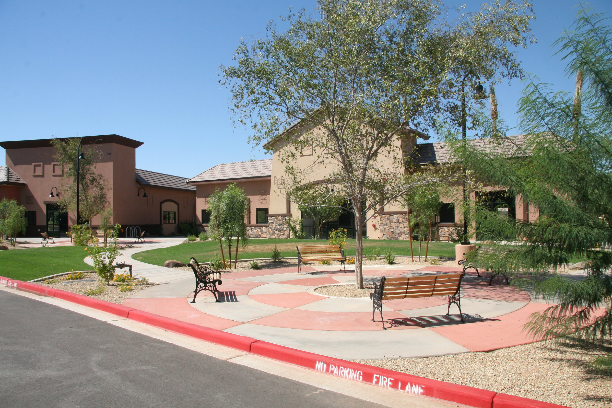
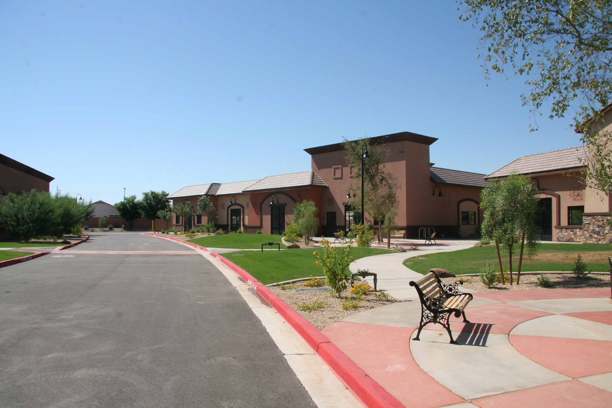
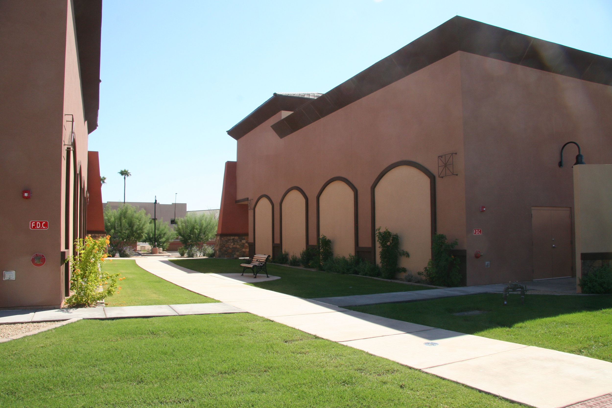
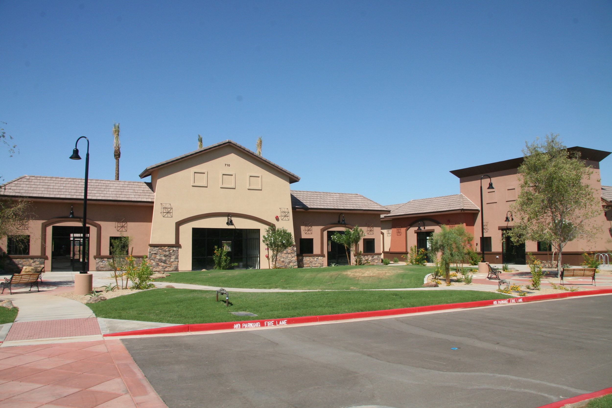
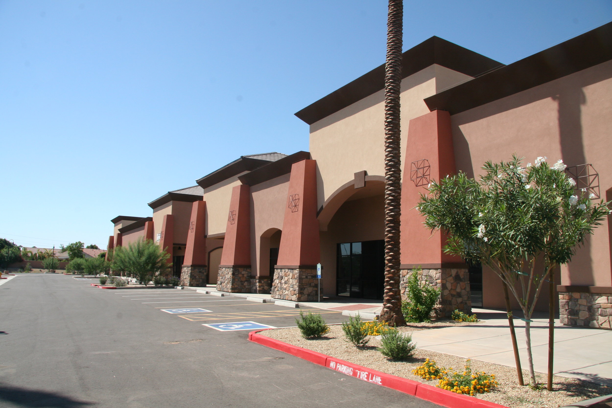
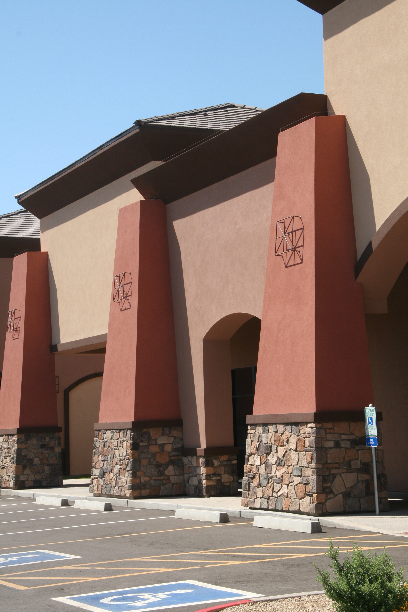
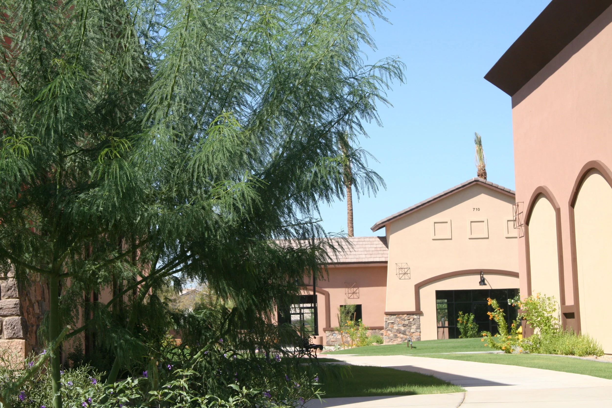
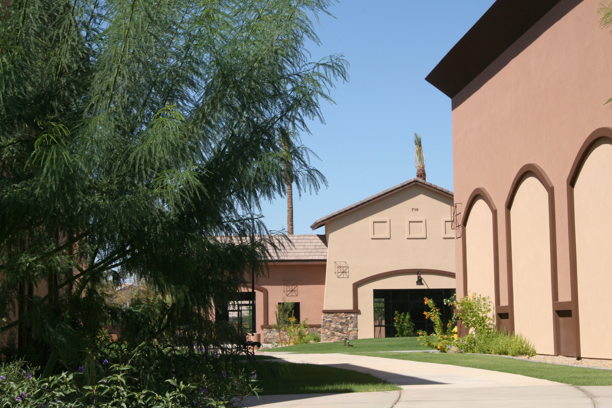
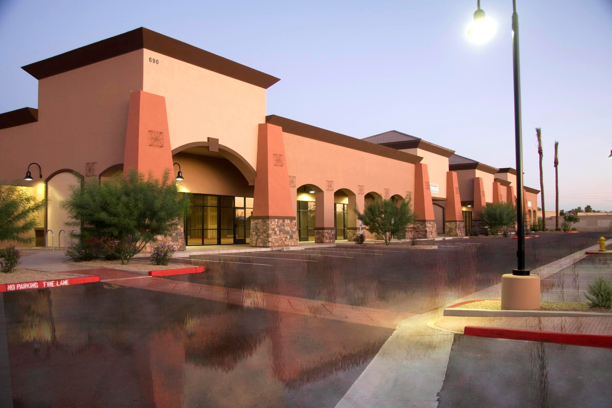
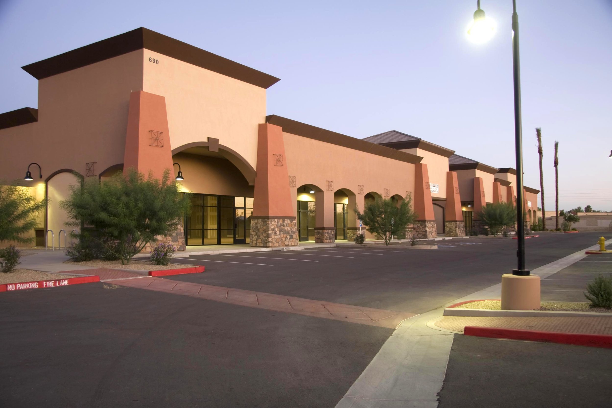
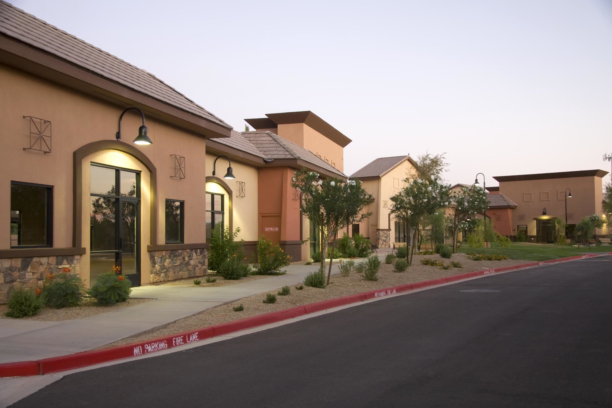
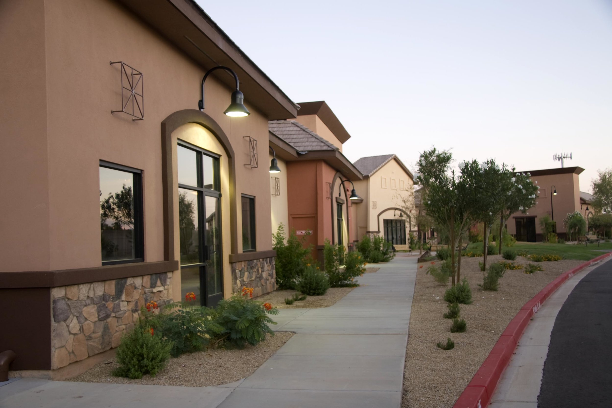
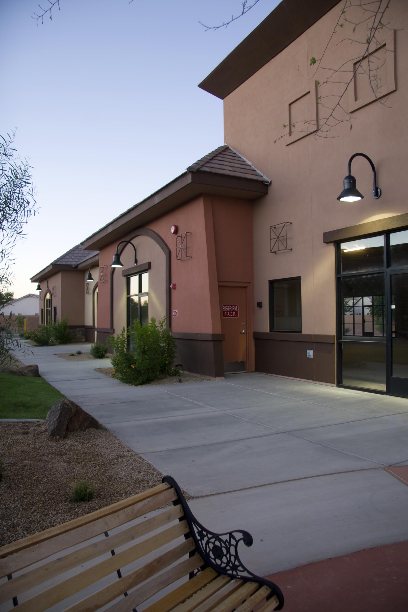
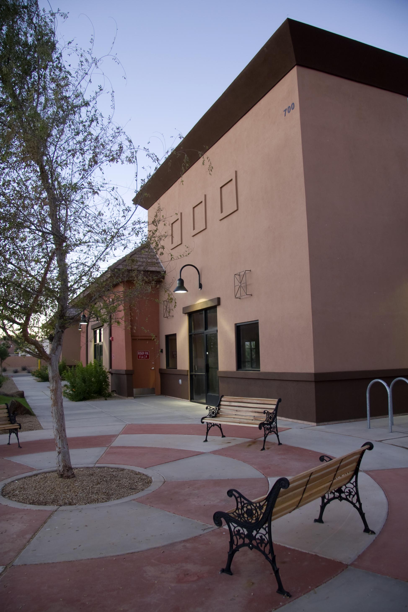
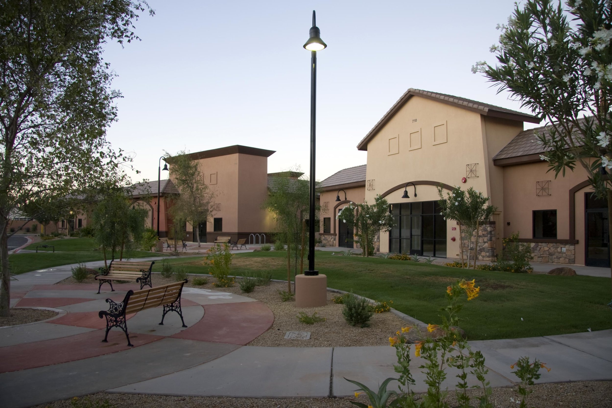
COTTONWOOD PROFESSIONAL PLAZA | Gilbert, AZ | 45,000 SF
Deutsch helped this client realize their vision of a 45,000 SF professional plaza. The site at the corner of Cooper and Guadalupe Roads offers 20,000 SF of office space and 15,000 SF of retail condos on an existing 5.2 acre site. Our goal was achieved in designing the most effective multiple office and retail condo complex for this market.
