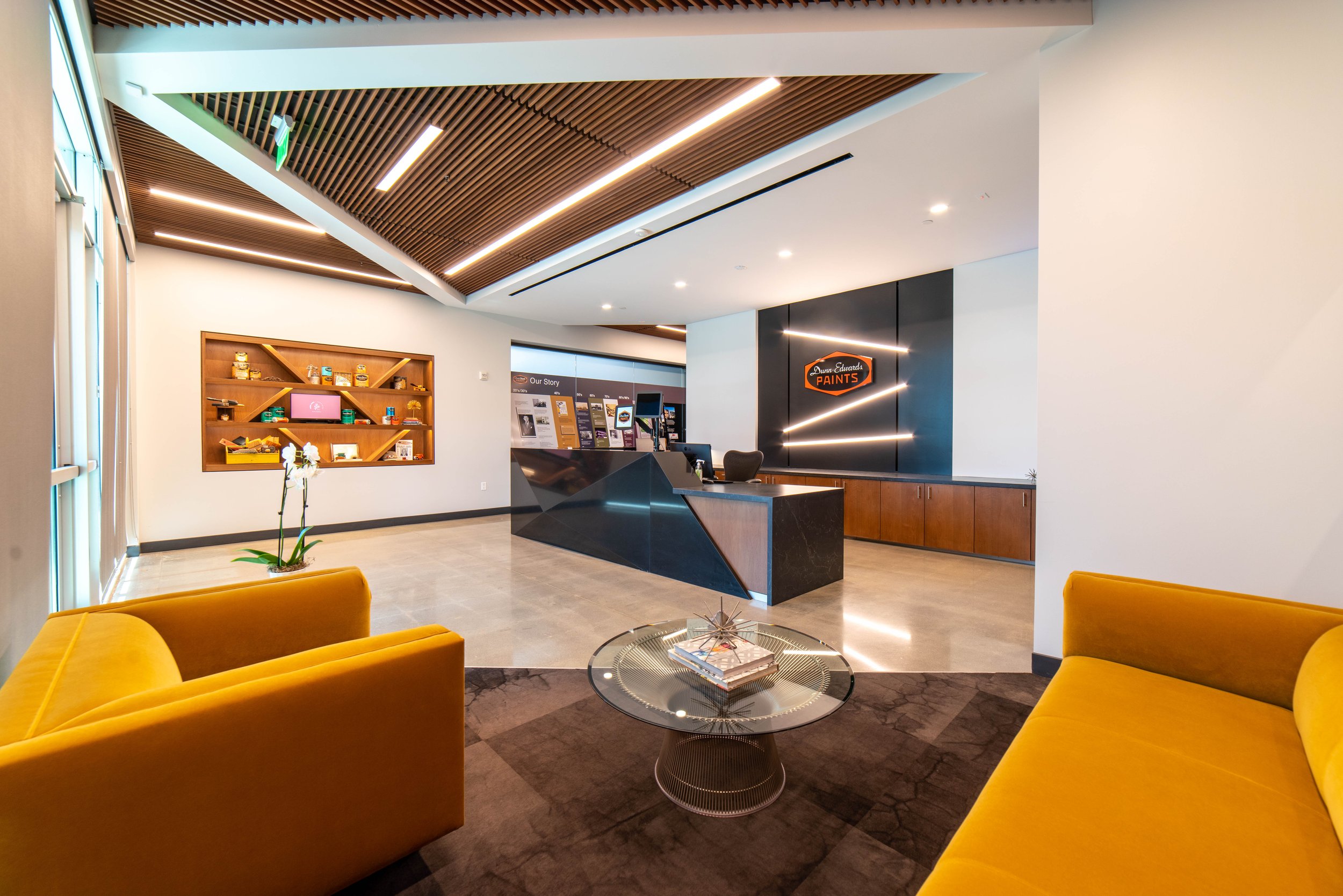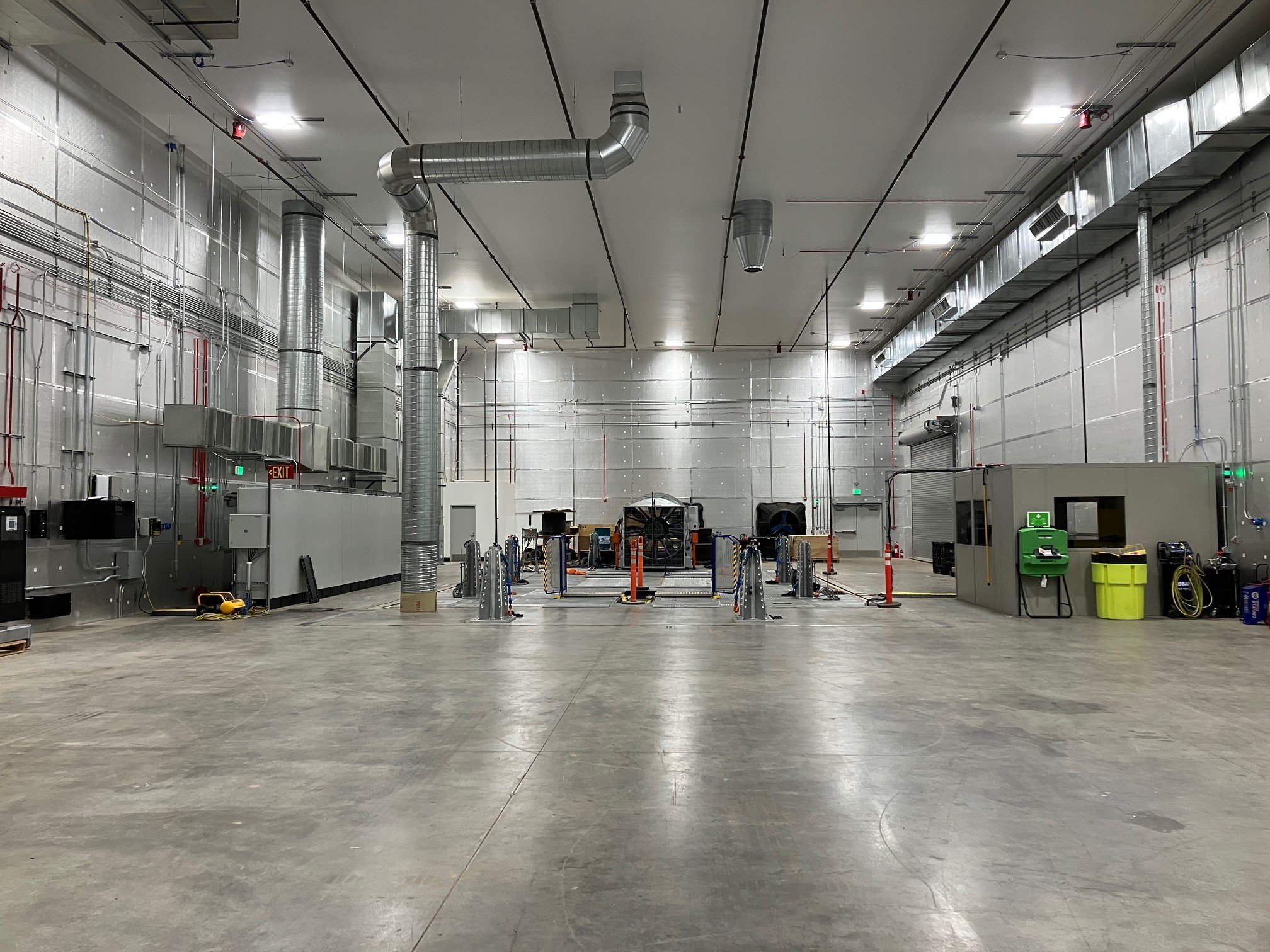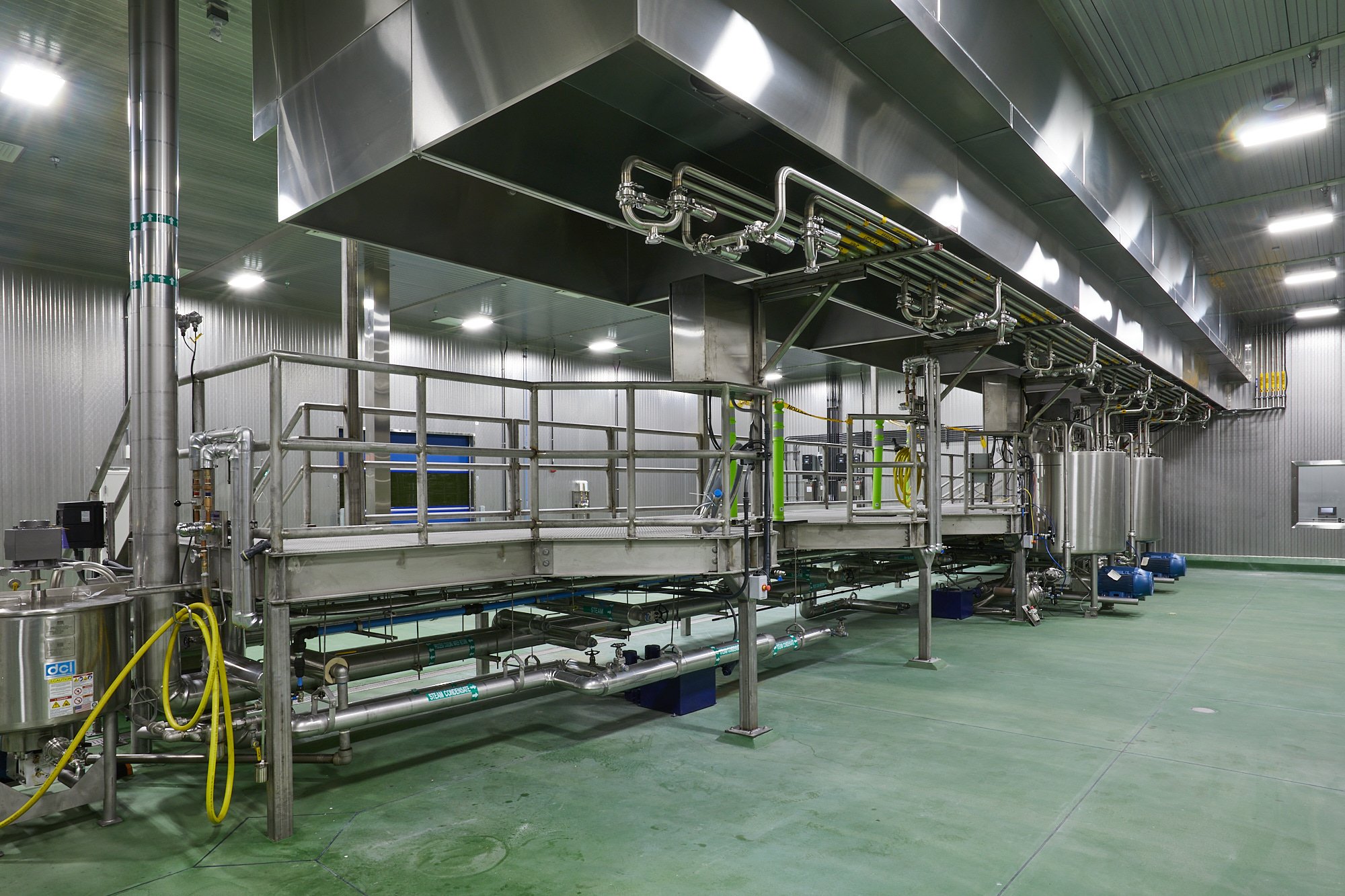VB Cosmetics Tenant Improvement Office
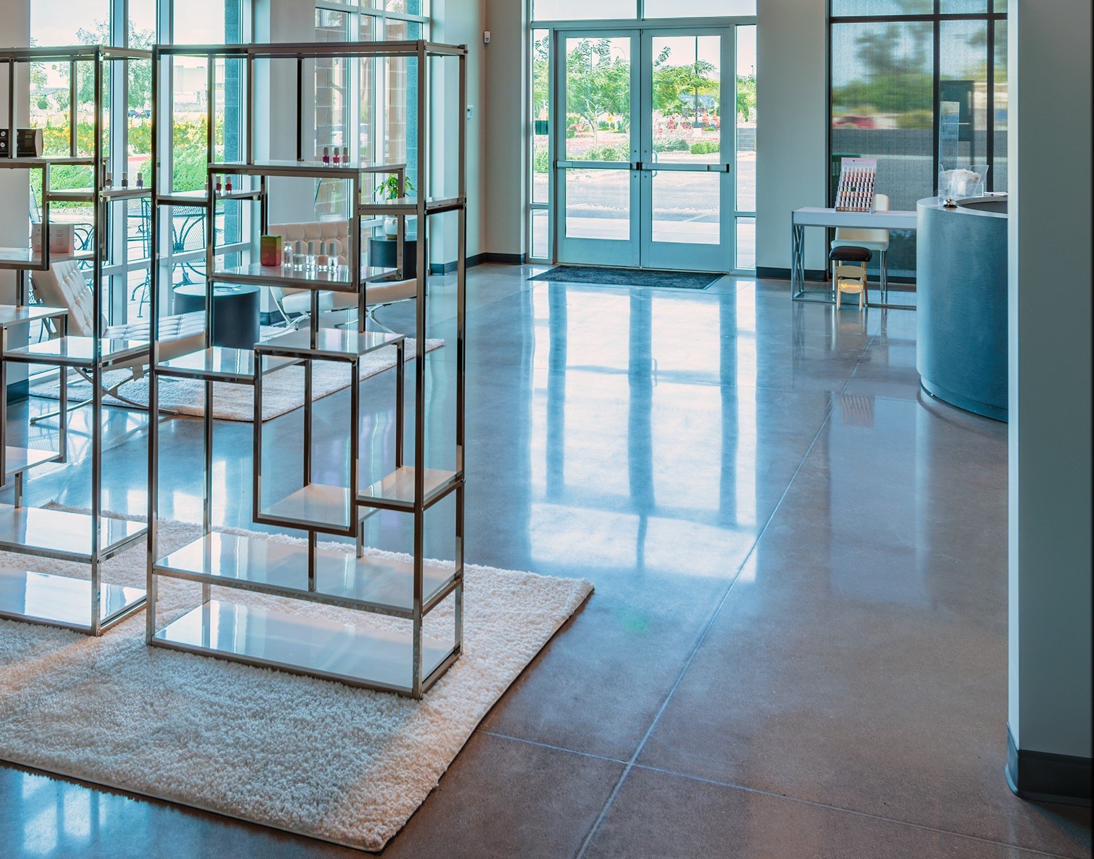
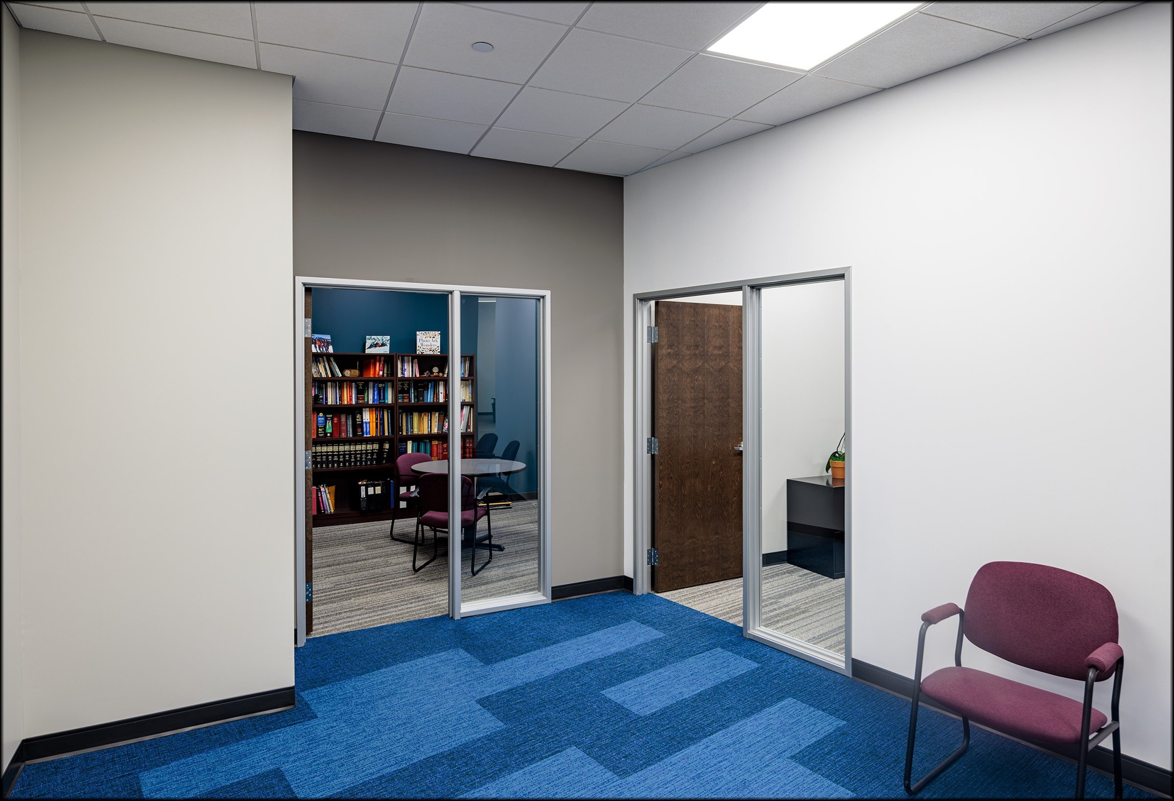
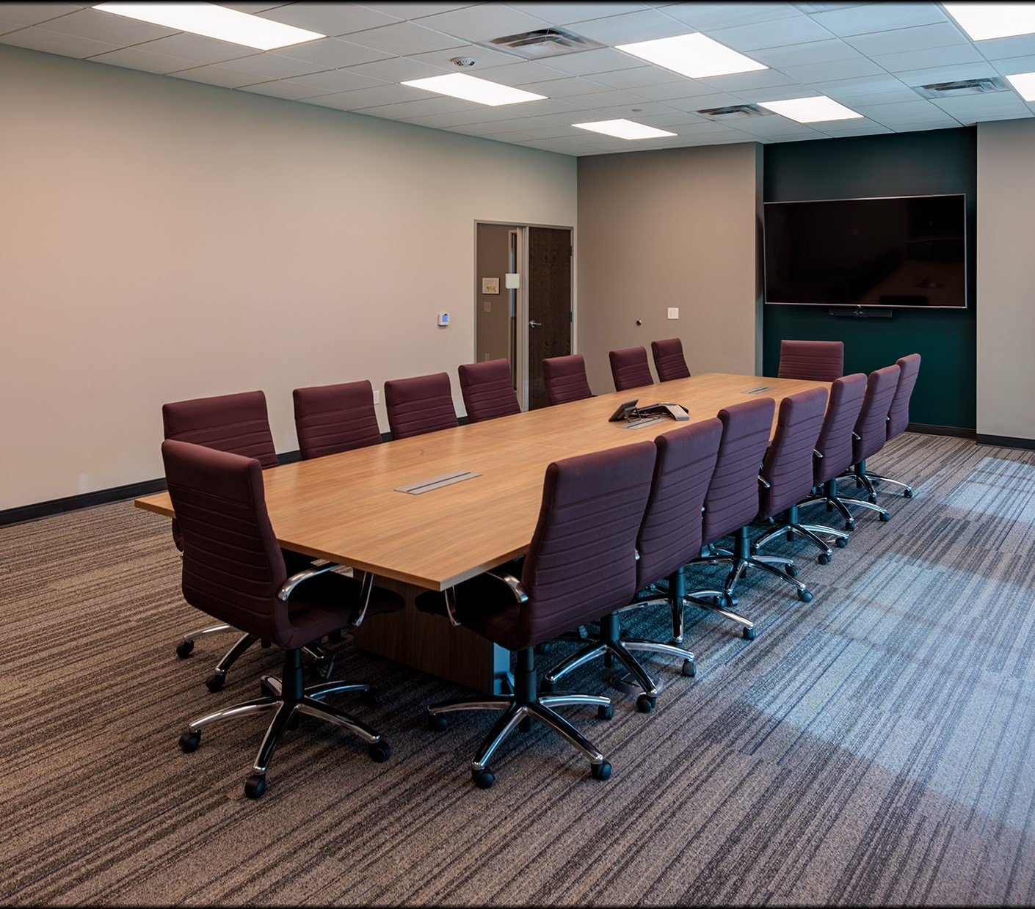
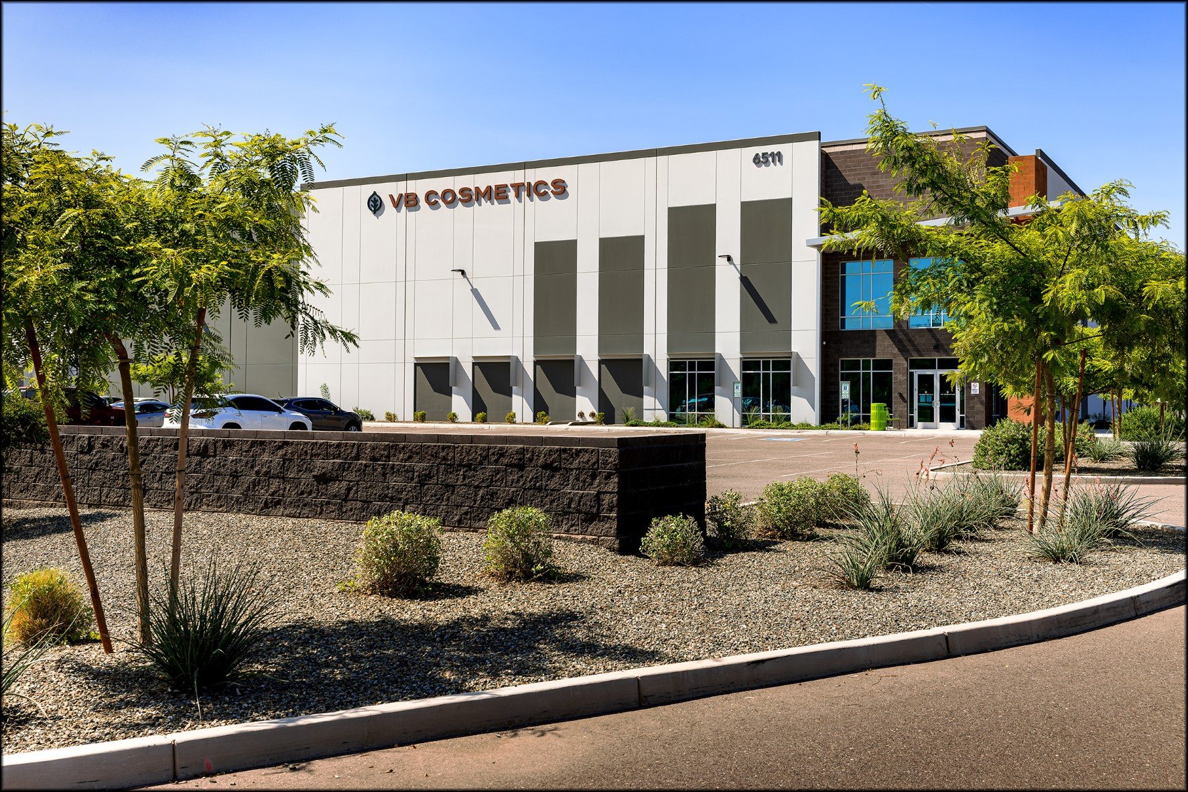
VB Cosmetics Tenant Improvement Office | Chandler, AZ | 50,000 SF
Deutsch completed a tenant improvement in a new tilt-up industrial facility, to be used for creating, manufacturing, fulfilling and selling organic solvent-based nail care products and water-based skin care.
Amenities
Corporate and administrative offices
Custom product displays
Media lab
Full scale production area
Research and design area
Services
Architectural and engineering design
Interior design
Related Projects
United Foods International Tenant Improvement
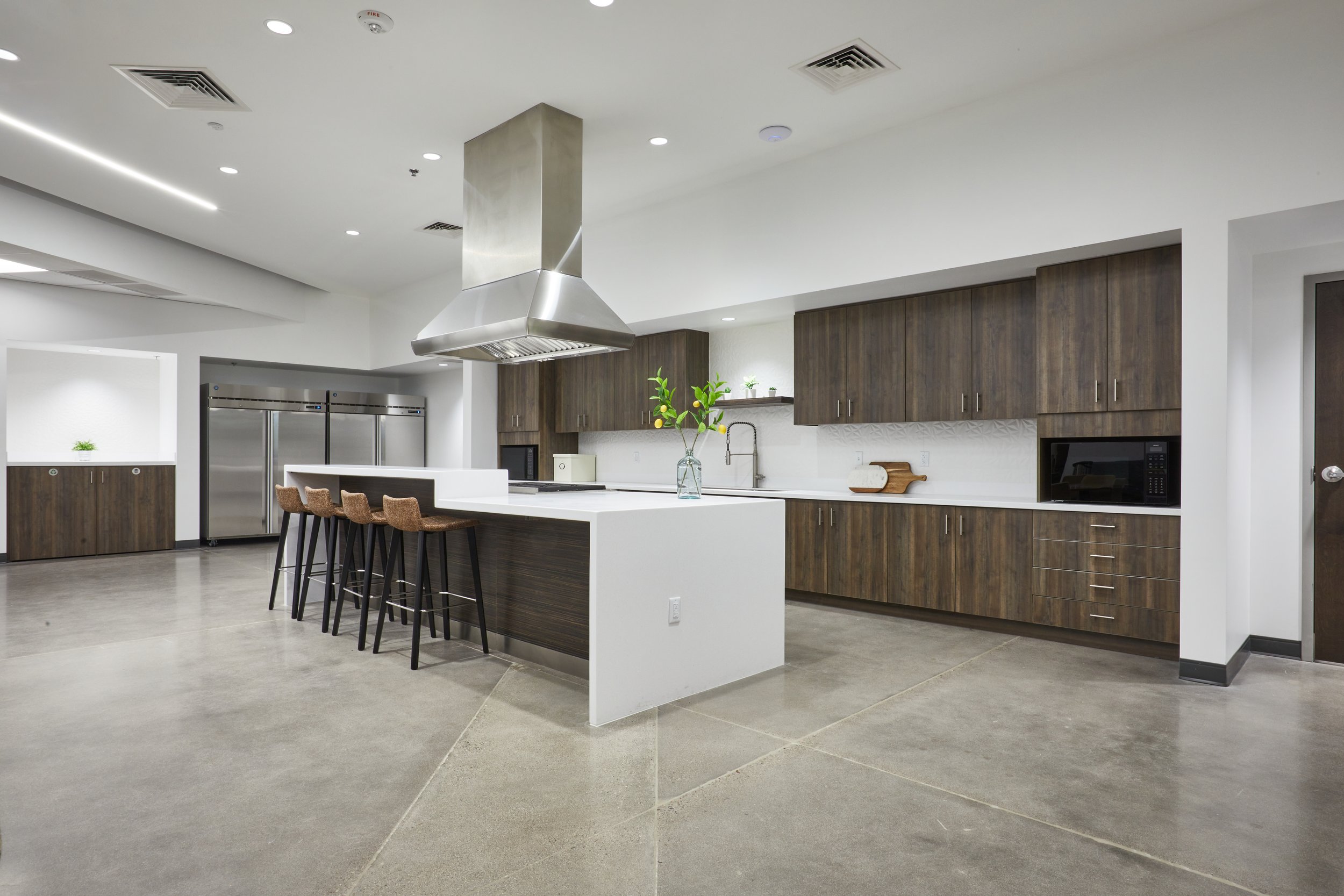
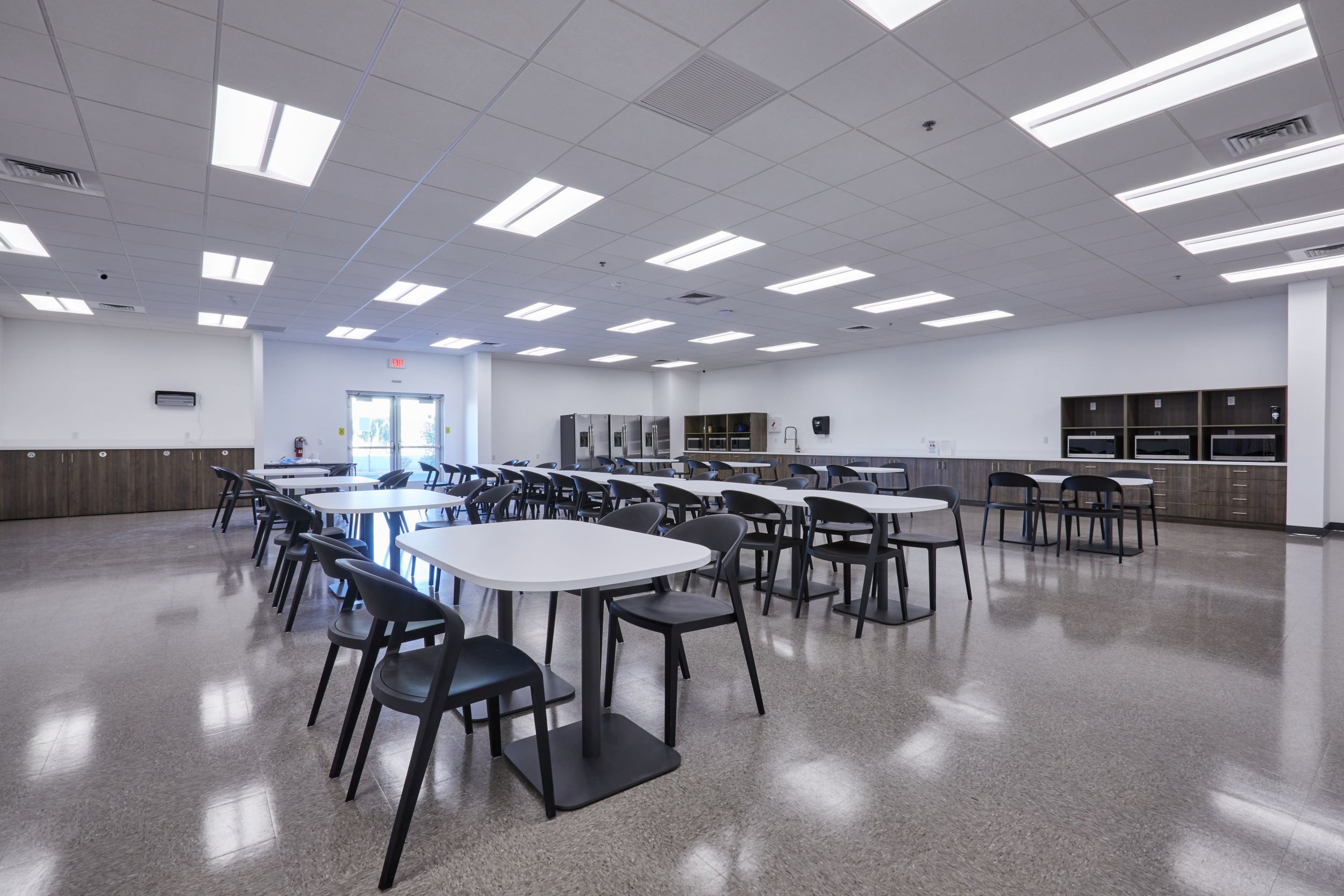
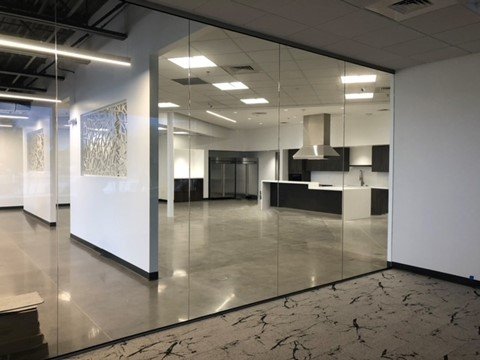
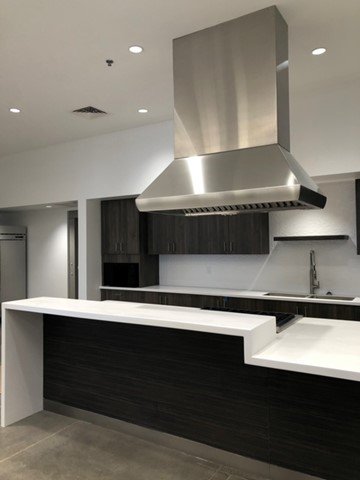
United Foods International Tenant Improvement | Phoenix, AZ | 110,000 SF
Deutsch completed an interior improvement, in an existing speculative warehouse, for UFI. The company processes and packages specialized custom sauces, seasonings, and dry mixes, for retail, wholesale and food service.
Amenities
Test kitchen
Administrative office
Cafeteria and breakrooms
Related Projects
VB Cosmetics Tenant Improvement
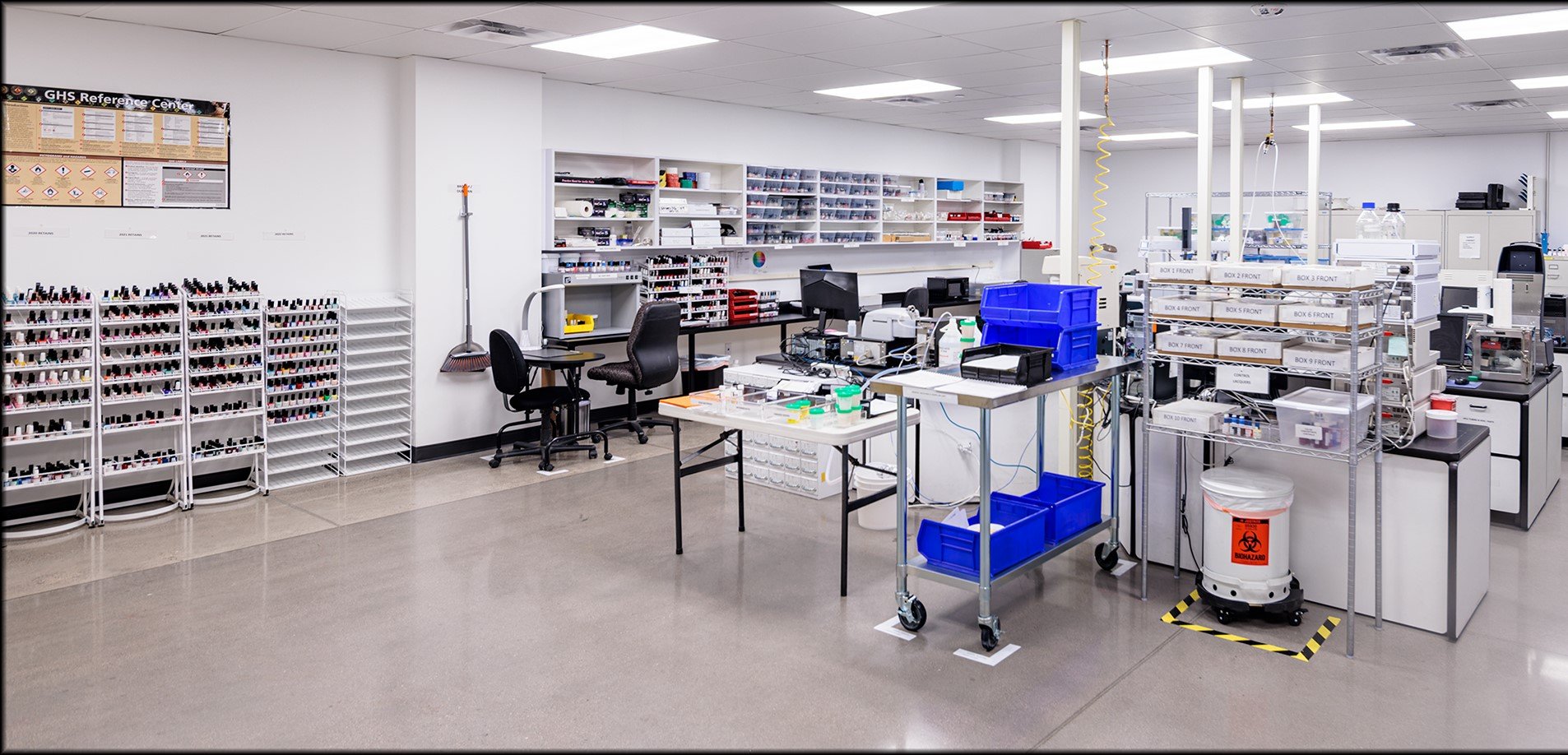
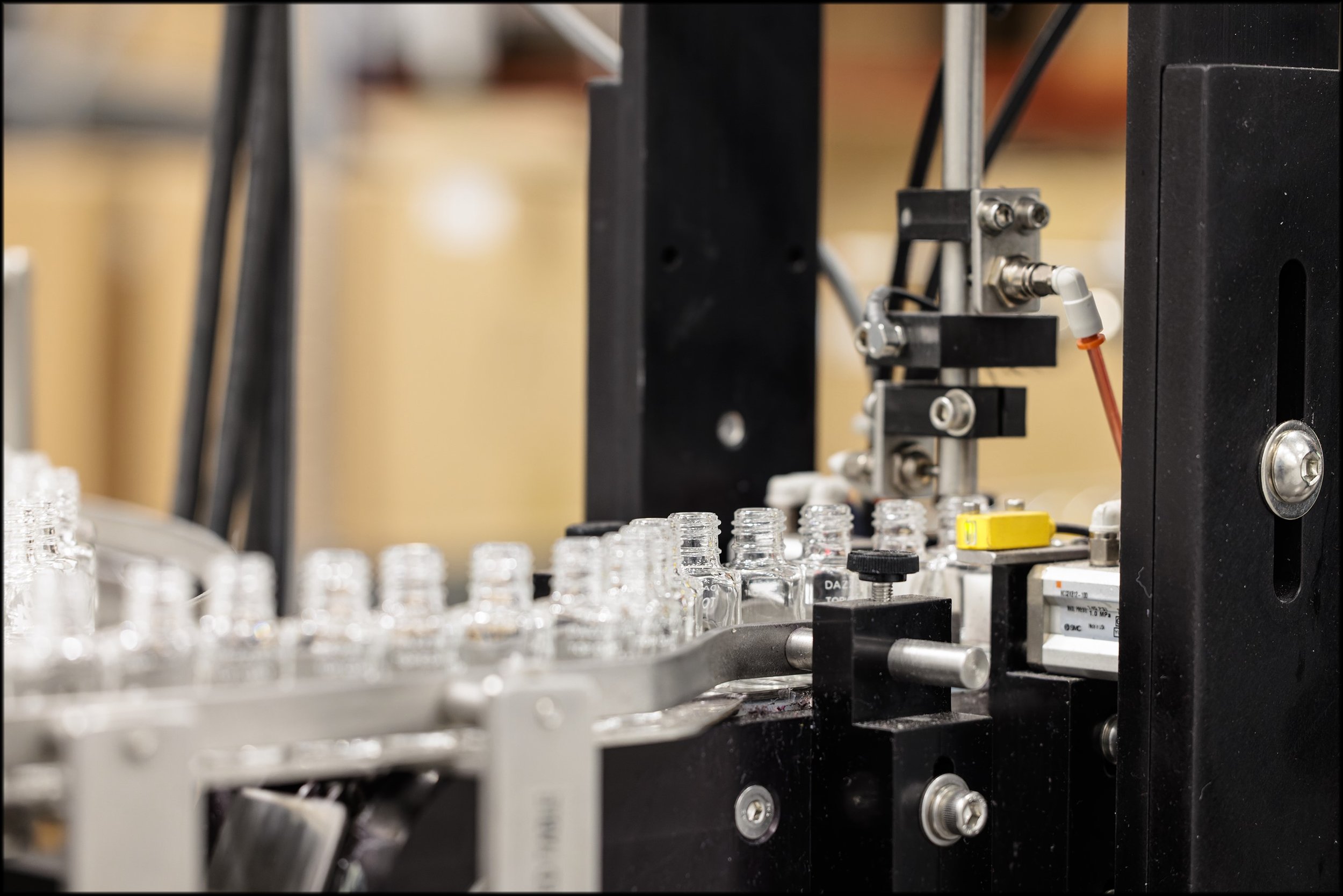




VB Cosmetics Tenant Improvement | Chandler, AZ | 50,000 SF
Deutsch completed a tenant improvement in a new tilt-up industrial facility, to be used for creating, manufacturing, fulfilling and selling organic solvent-based nail care products and water-based skin care.
Amenities
Corporate and administrative offices
Custom product displays
Media lab
Full scale production area
Research and design area
Services
Architectural and engineering design
Interior design
Related Projects
Chandler Crossroads
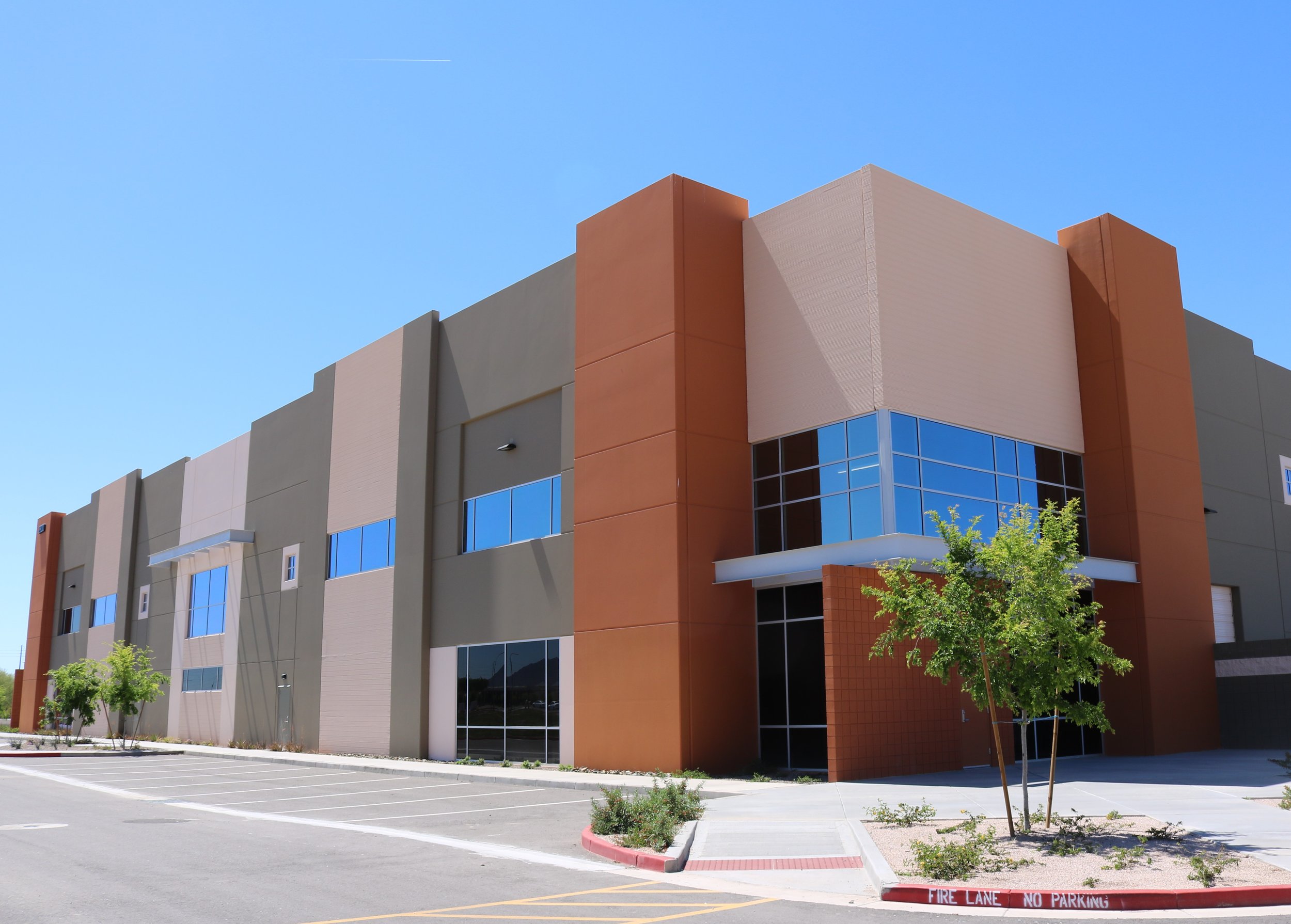

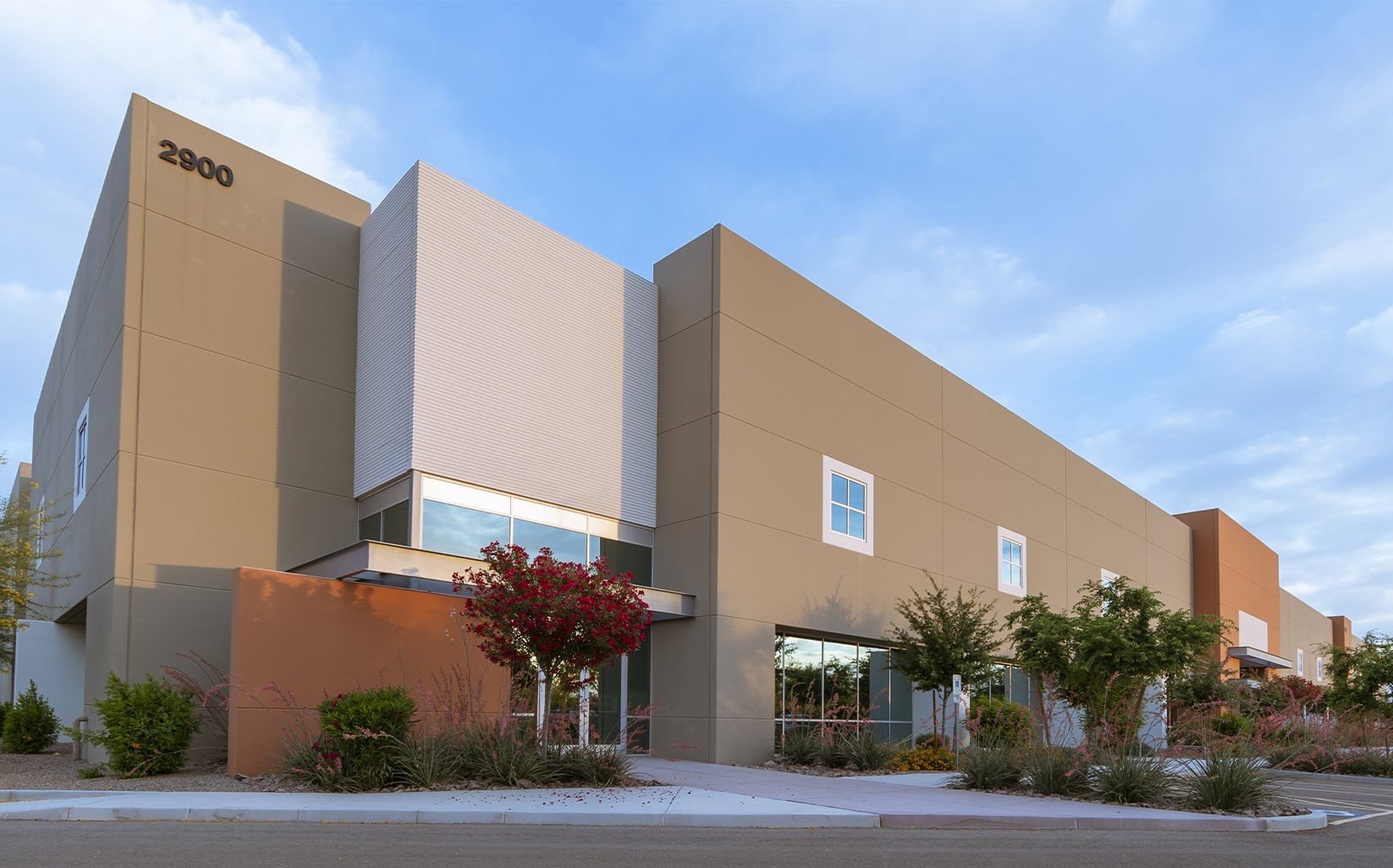


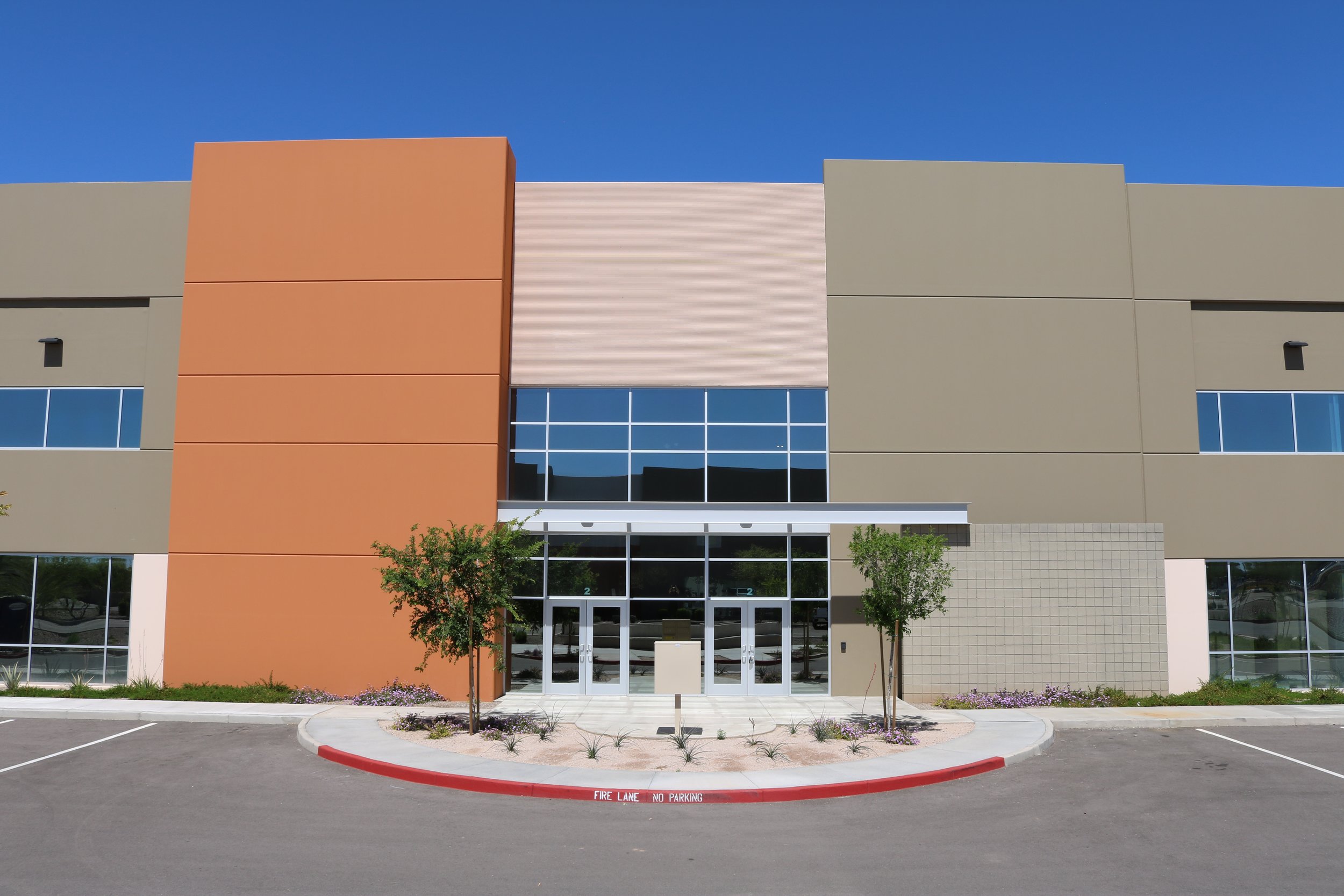
Chandler Crossroads | Chandler, AZ | 116,085 SF
Deutsch designed the new concrete tilt panel speculative building at 116,085 SF, divisible to 29,024 SF, developed in the Airpark Area Corridor. The building accommodates 2-4 tenants with Class A industrial warehouse and manufacturing space and 2,000 SF of office space. The facility has 28 dock-high doors at 9’x10’, 4 grade level doors at 12’x14’ and is 30’ clear height with full ESFR sprinklers and a secure truck court.
Amenities
Class A industrial warehouse
Spec office space
Loading docks
140' truck court
Central Admixture Pharmacy Services (CAPS®)
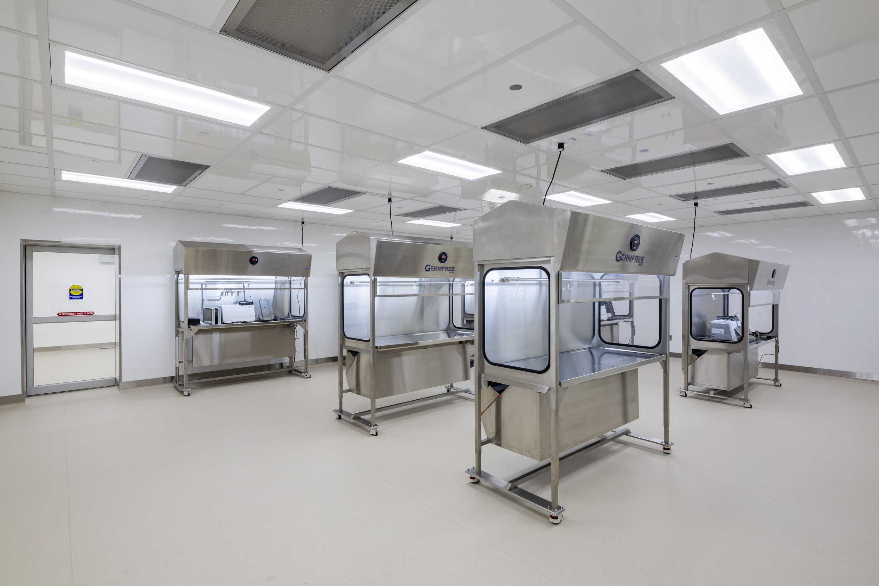
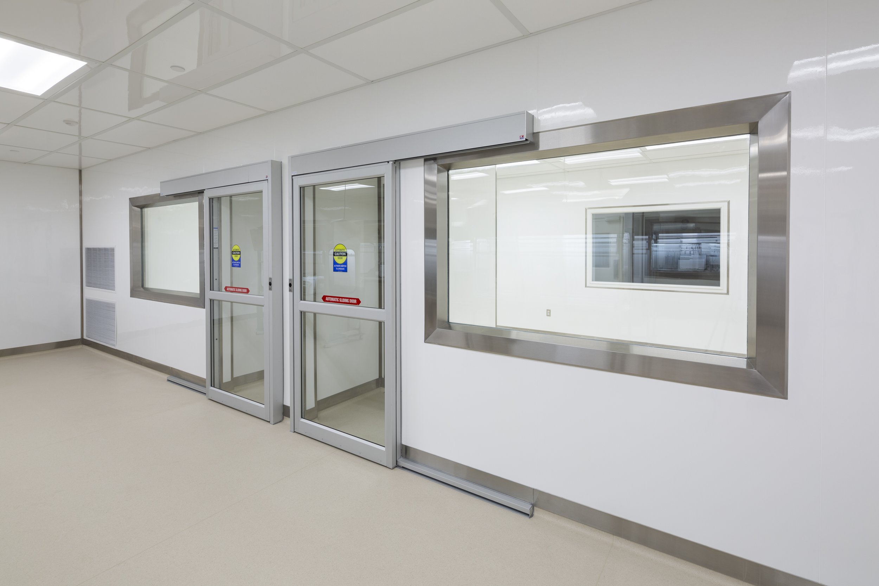
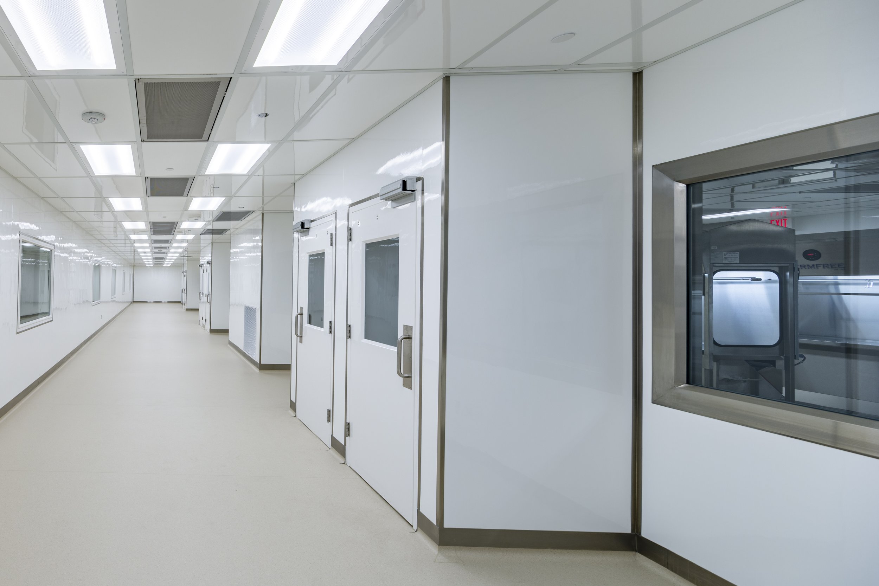
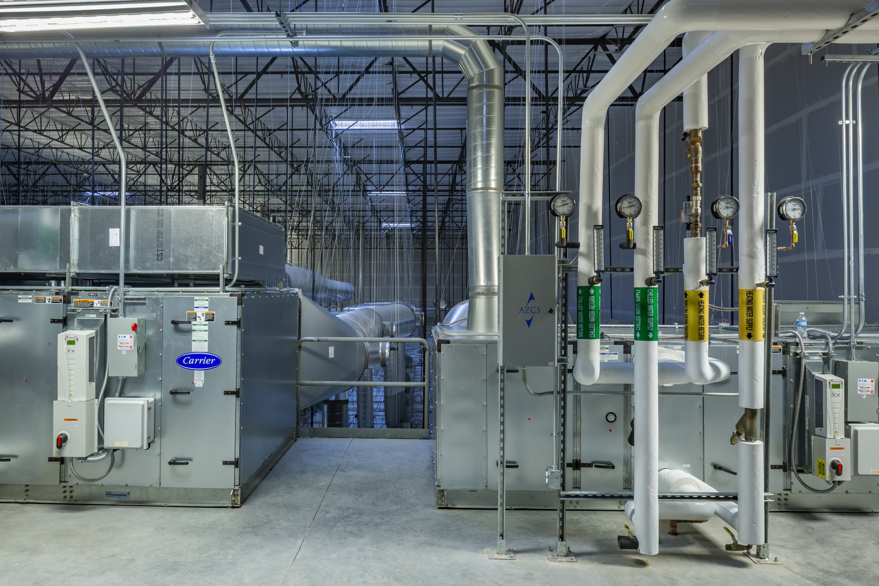
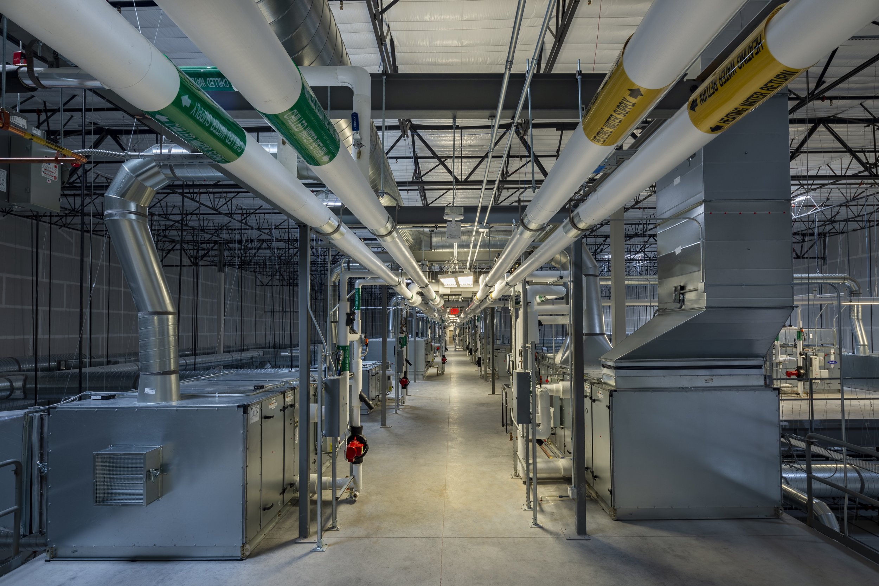
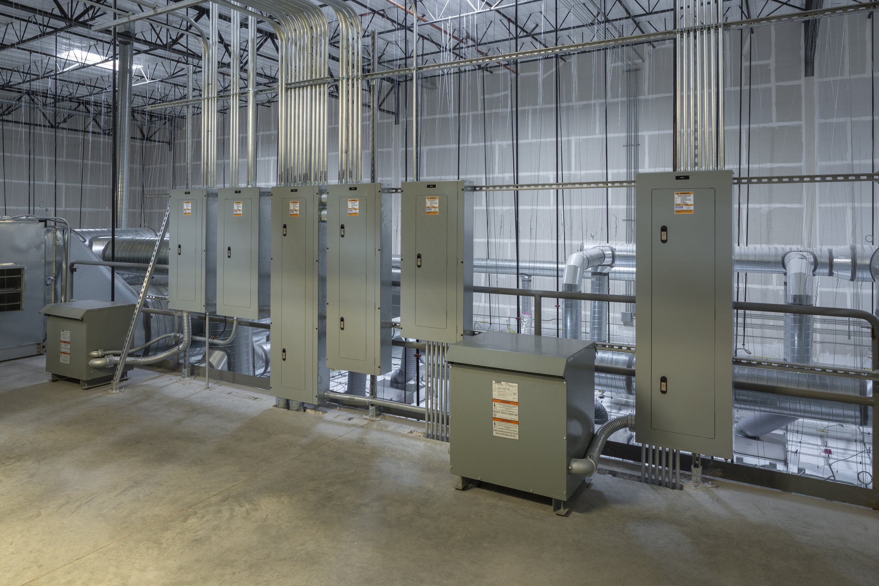
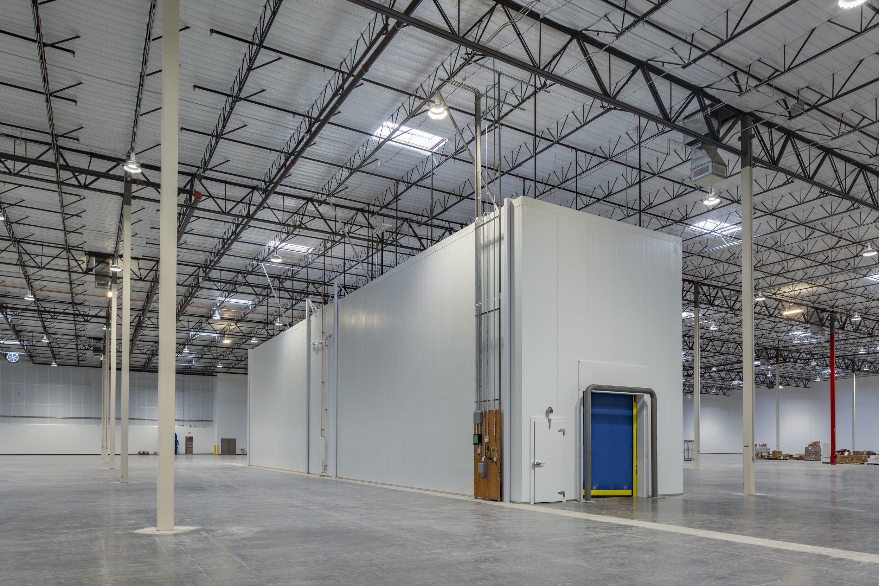
Central Admixture Pharmacy Services (CAPS®) | Phoenix, AZ | 250,000 SF
CAPS provides sterile admixture services for the pharmaceutical industry. Deutsch designed the tenant improvement build-out of an existing grey-shell facility. The facility is approximately 250,000 SF of concrete tilt-up construction. The project included office space (9,000 SF), laboratory clean room (17,000 SF) and air-conditioned warehouse space (174,000 SF). Approximately 50,000 SF of the space will be demised, left in shell condition, and built out by CAPS at a later date.
Amenities
ISO 5, 7, 8 clean room laboratories
Distribution facilities
Air-conditioned warehouse space
Administrative offices
Services
Architectural and engineering design
Equipment fit-up
Fast-track scheduling
Interior design
Construction administration
Related Projects
Eastmark Center of Industry



Eastmark Center of Industry | Mesa, AZ | 1.6M SF
Eastmark Center of Industry is a 113-acre industrial park in Mesa’s Gateway Airport submarket. Upon completion, the park will total 10 buildings offering more than 1.6 million SF of mid-bay and cross-dock Class A industrial space. This project is located within the Elliot Road Technology corridor, adding to the growing aerospace, defense, semiconductor, electric vehicle, battery and medical device manufacturing facilities in the surrounding area. This industrial development will be home to advanced manufacturing companies that will bring high wage jobs to the community.
Amenities for all sites include:
Truck court
Loading dock
Trailer storage
Speculative suites for future tenants
Isola Manufacturing Plant
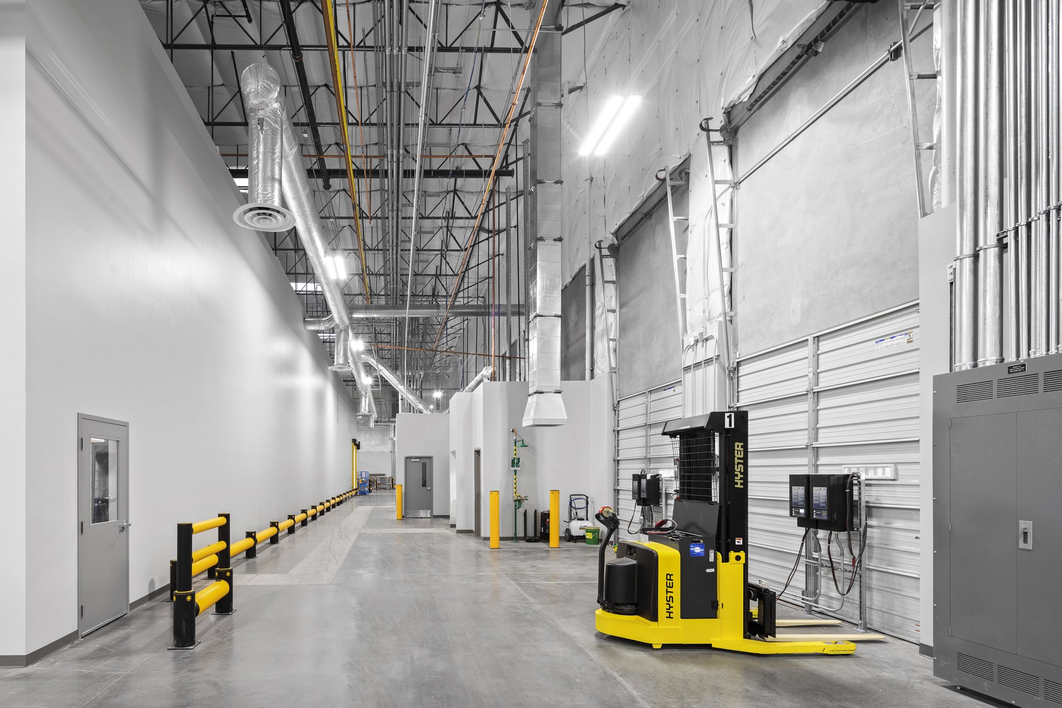
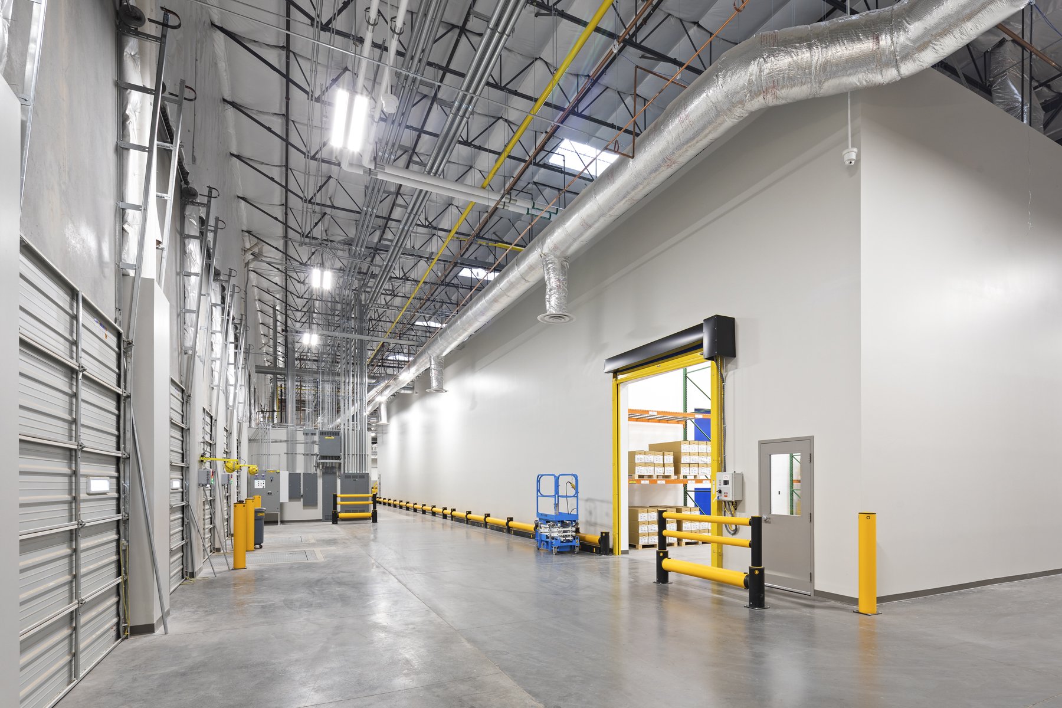
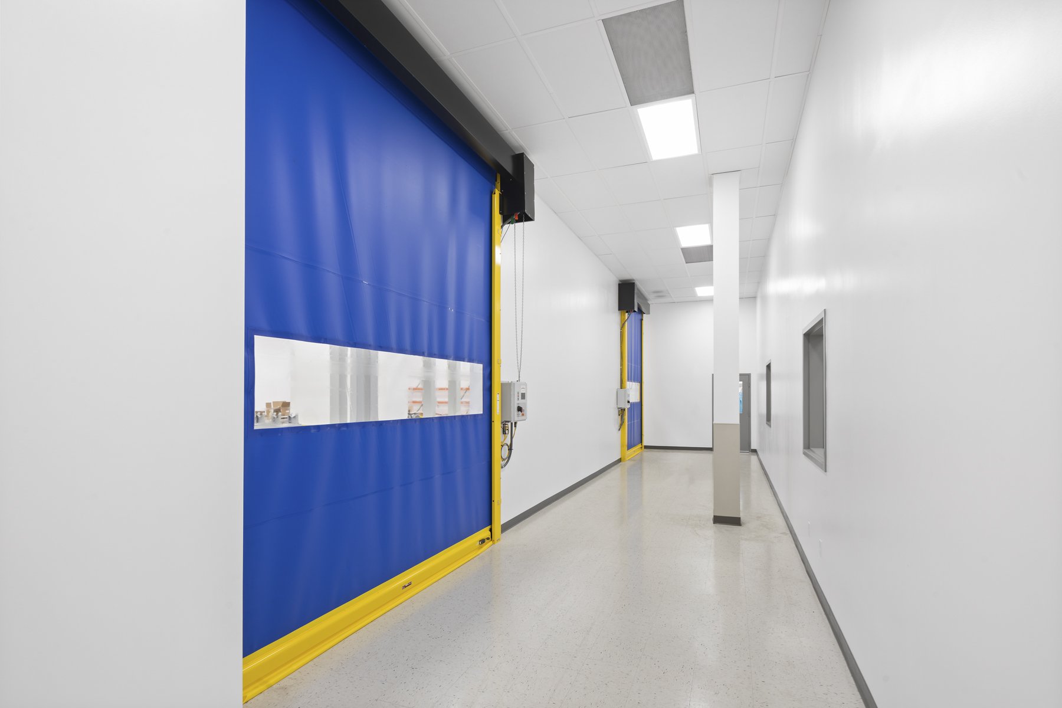
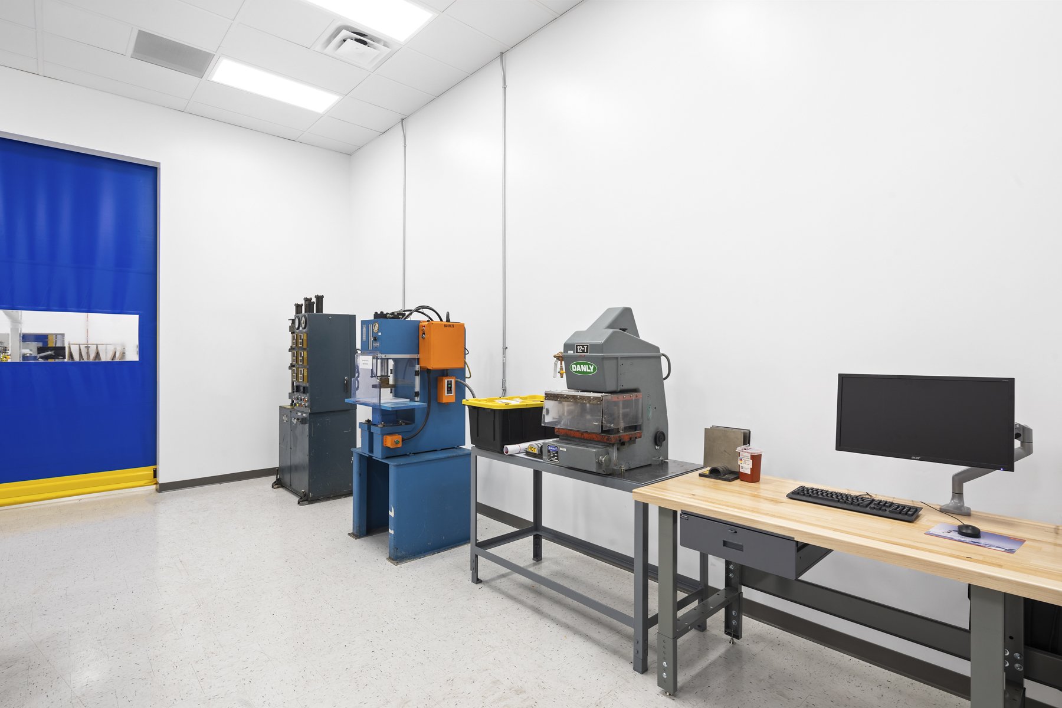

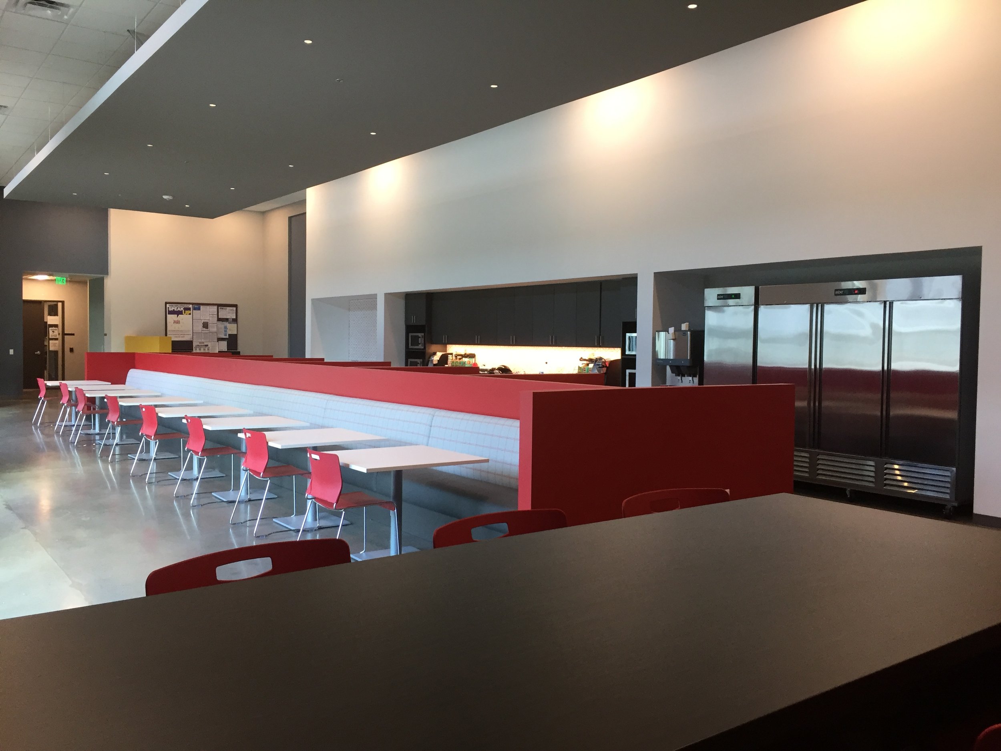
Isola Manufacturing Plant | Chandler, AZ | 118,000 SF
Isola is a leading manufacturer of advanced printed high-quality circuit board laminate. They manufacture materials such as enhanced epoxy laminates, ultra-low moisture materials, and high-frequency ceramic filled laminates, for the aerospace, defense, and medical industries.
Amenities
38,000 SF of administrative offices
20,000 SF of research and development
50,000 SF of manufacturing
10,000 SF of warehouse storage
10,000 SF of exterior yard
Equipment fit-up
Fast-track scheduling
Services
Architectural and engineering design
Equipment fit-up
Fast-track scheduling
Interior design
Construction administration
Related Projects
Tuesday Morning Warehouse and Distribution Facility
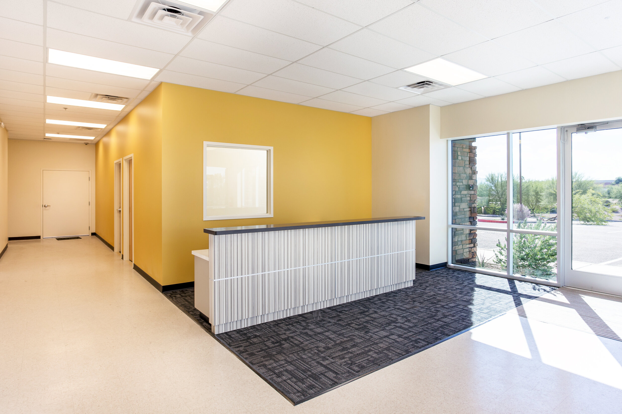
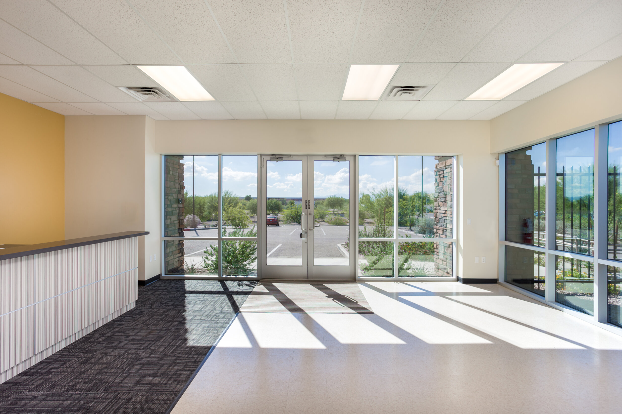
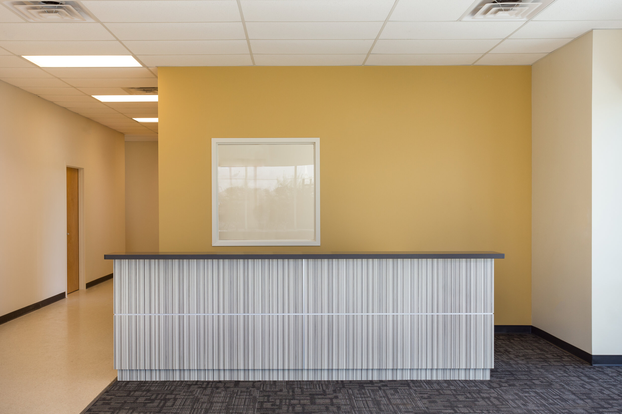
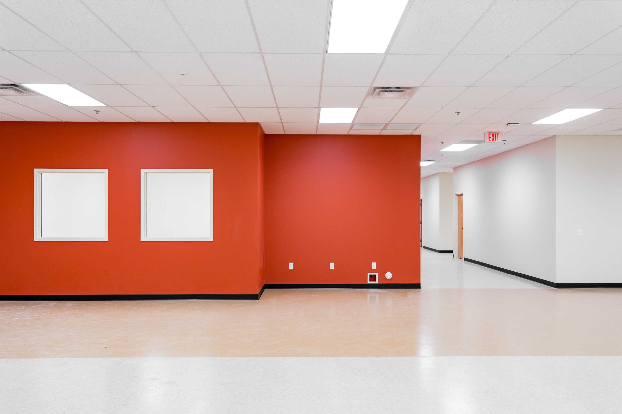
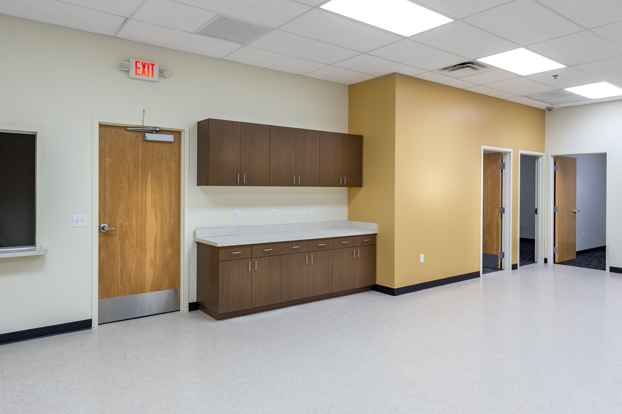
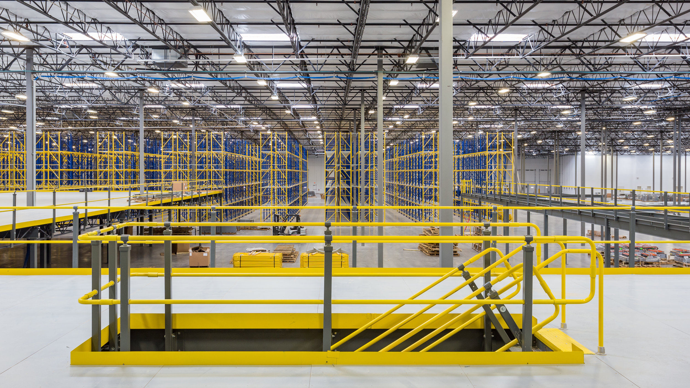
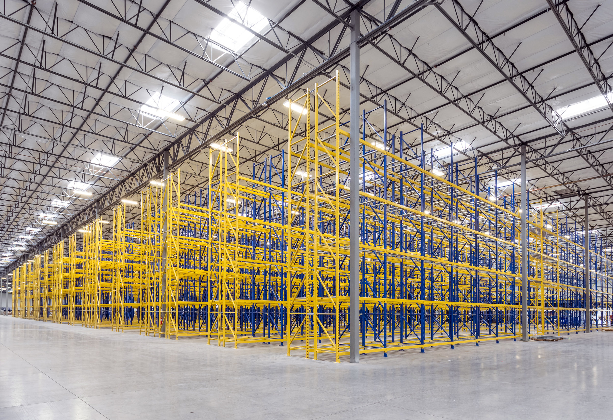
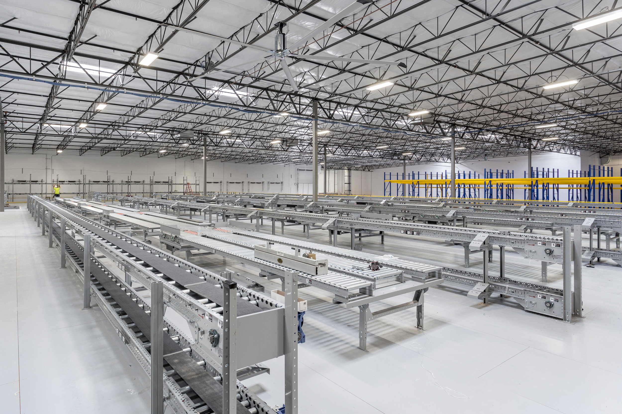
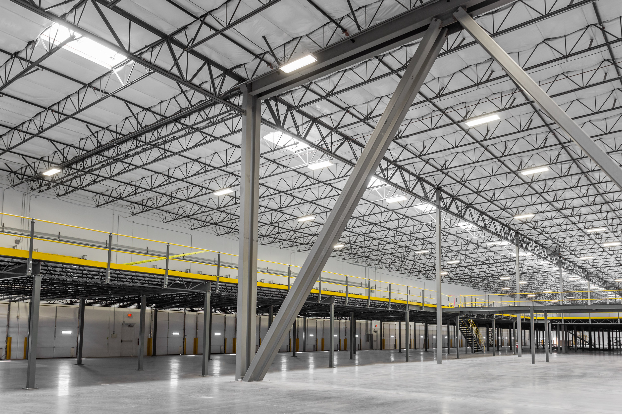
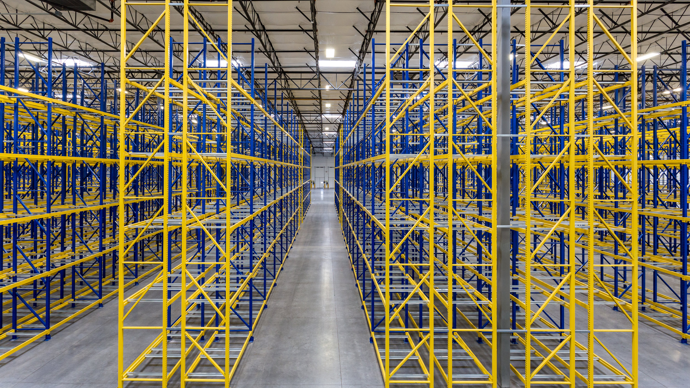

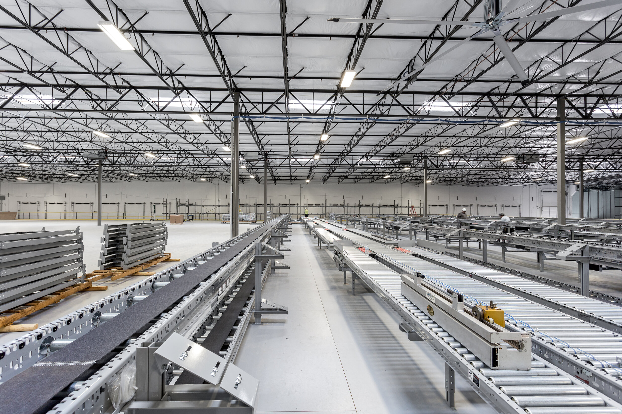
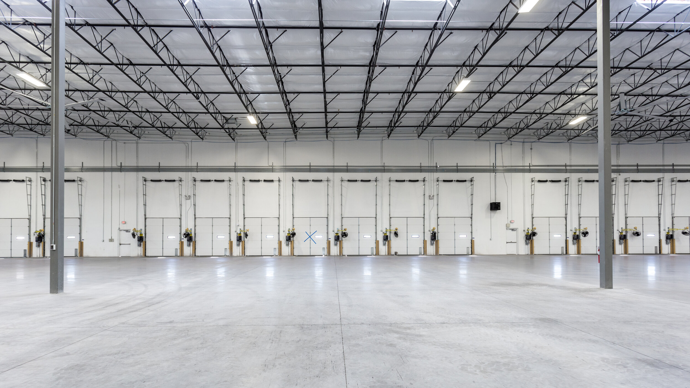
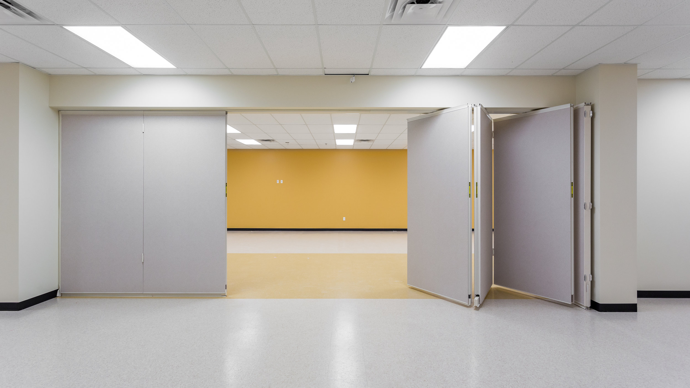
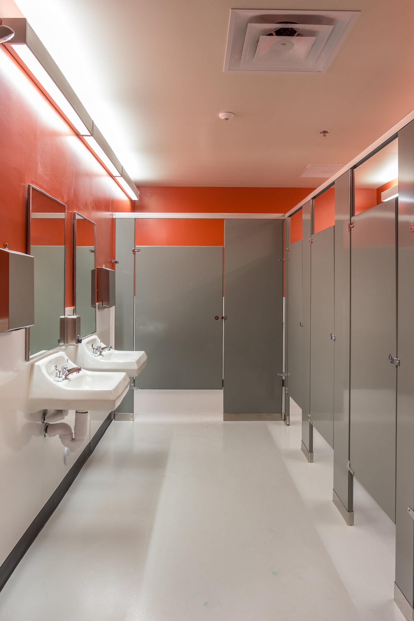
Tuesday Morning Warehouse and Distribution Facility | Phoenix, AZ | 593,000 SF
This design was for a national retailer occupying an existing building. The 593,000 SF includes 10,000 SF of new office space in addition to the warehouse and distribution facilities. New electrical services, evaporative cooling, expansive dock doors, and equipment for a new guardhouse is also included.
Amenities
Warehouse facility
Storage space
Conference room
Administrative offices
Services
Architectural and engineering design
Interior design
Related Projects
Orbital ATK Corporate Headquarter Offices
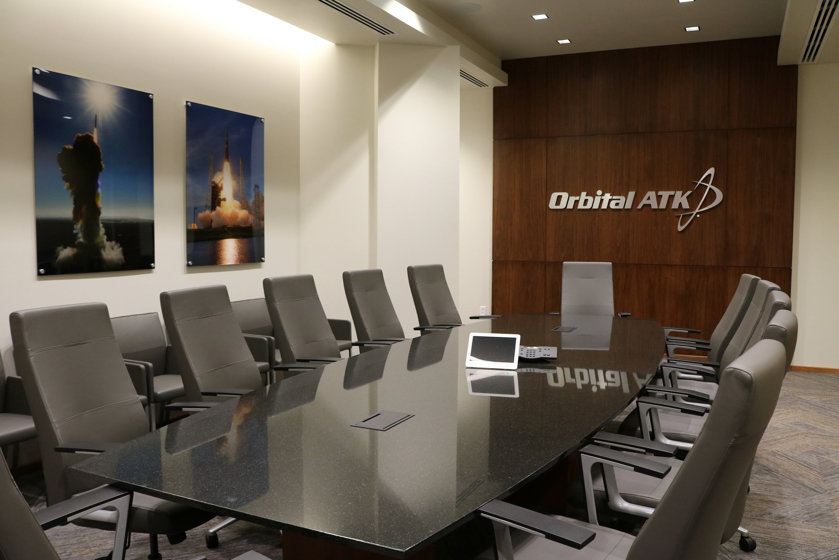
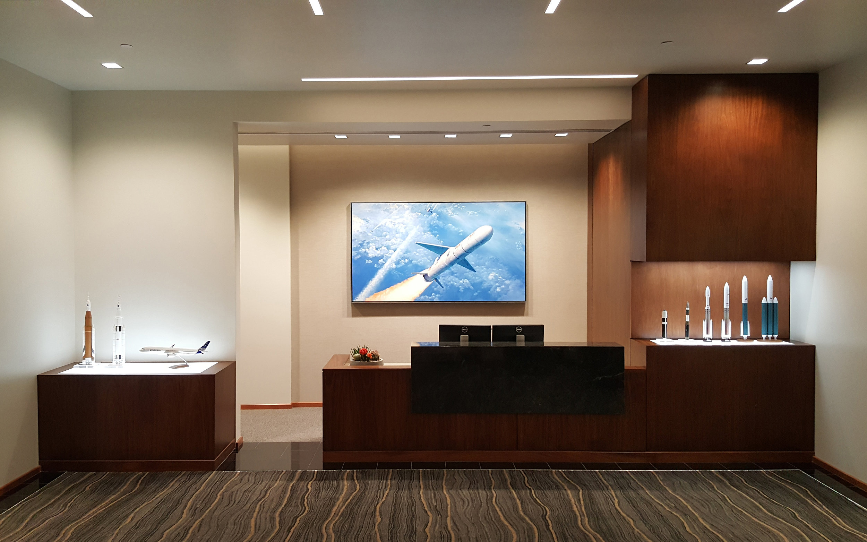
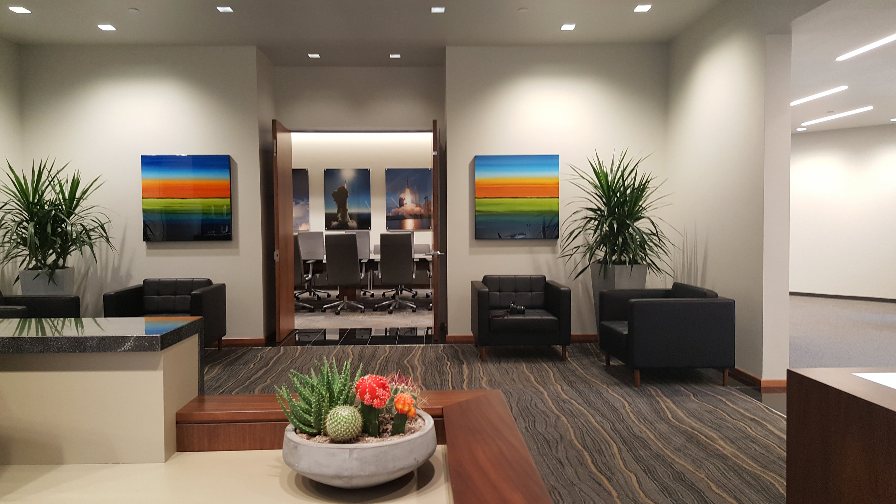
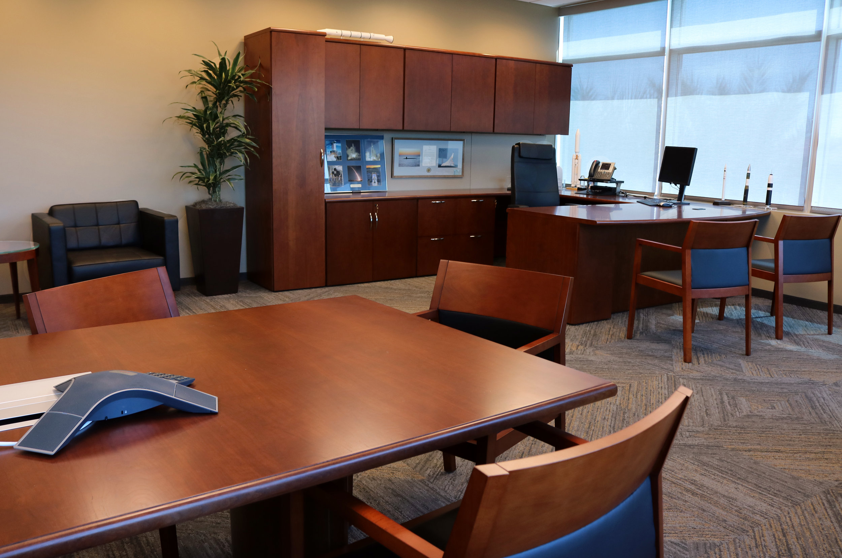
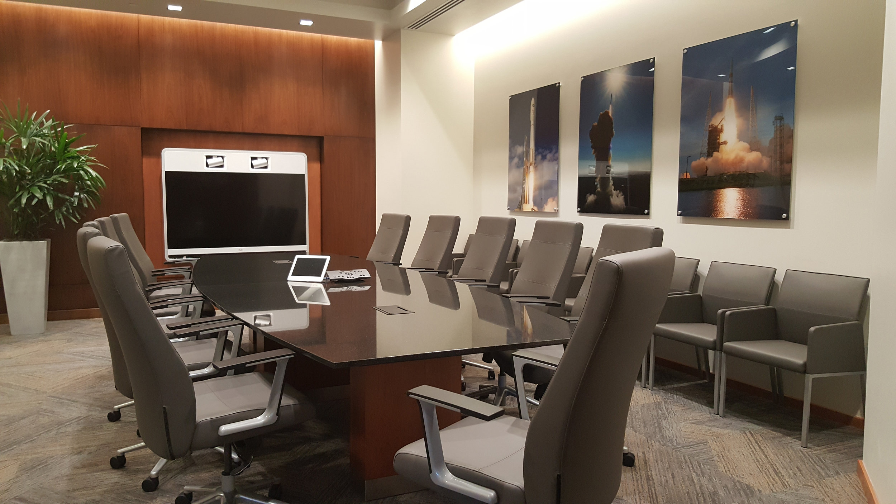
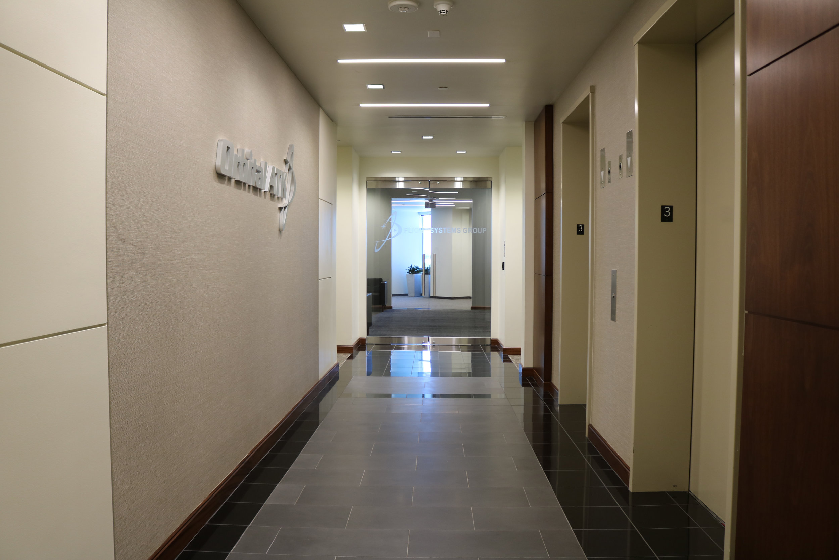
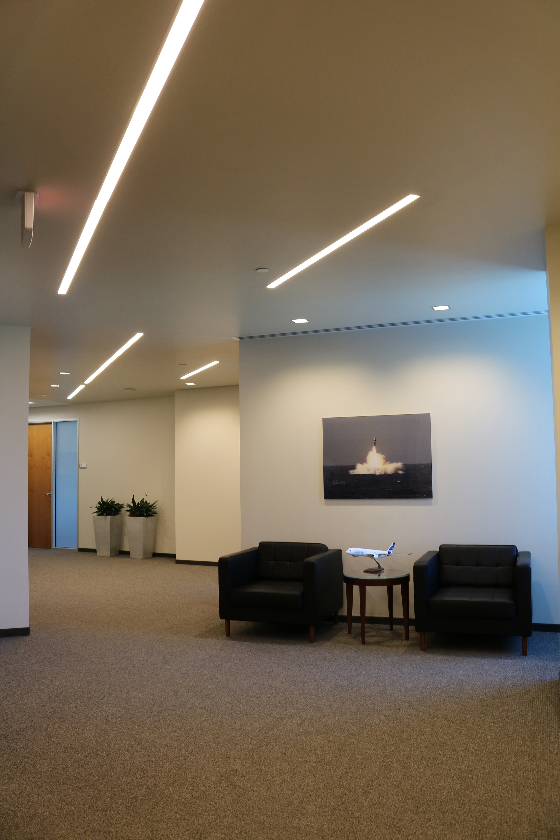
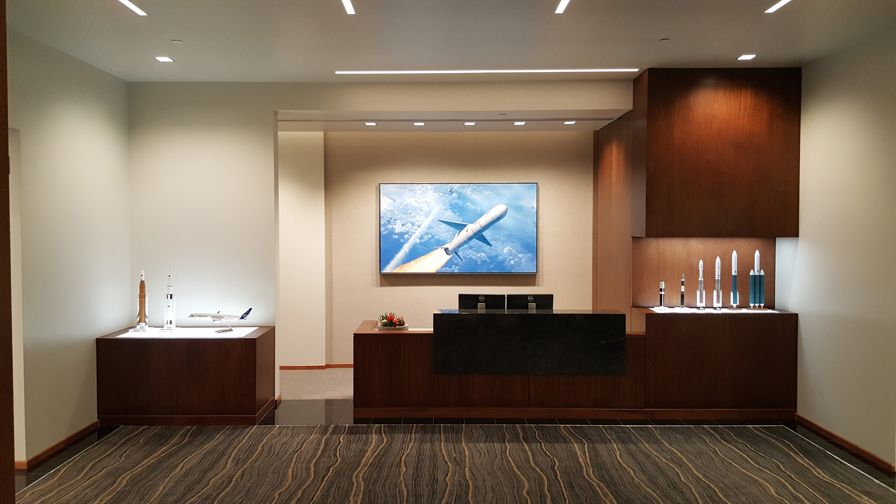
Orbital ATK Corporate Headquarter Offices | Chandler, AZ | 269,000 SF
Deutsch has designed multiple facilities for this client. This two-story corporate headquarters facility contains 51,200 SF of engineering offices, 140,800 SF production and 67,400 SF of administrative offices surrounding a 9,600 SF atrium. With occupancy in less than twelve months, this facility houses Orbital’s launch vehicle products that are used primarily by the U.S. government to deploy and test critical missile defense systems, and to launch scientific and national security satellites.
Amenities
Two-story building
Warehouse space
Production facility
Atrium
Administrative offices
Services
Architectural and engineering design
Interior design
Planning coordination
City coordination
Construction administration
Related Projects
Liberty Logistics Center II, Building 3
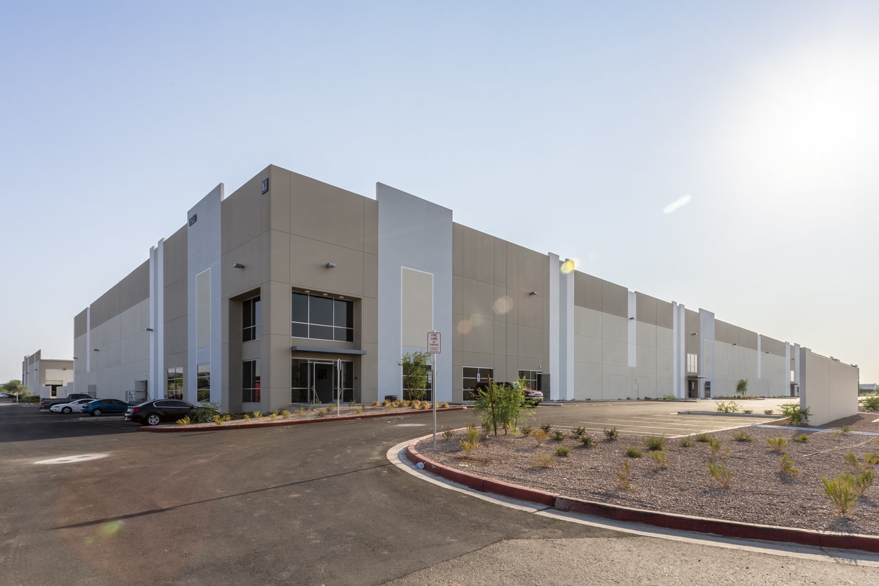
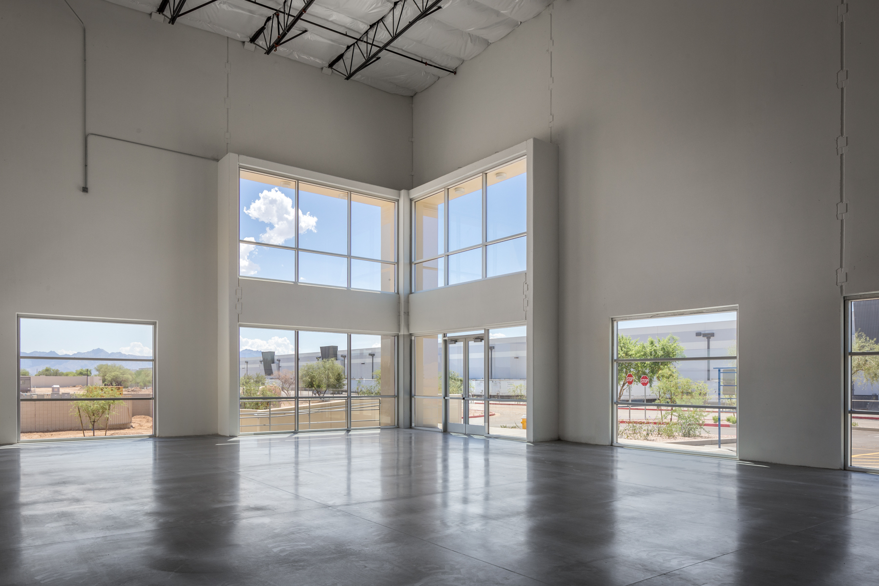
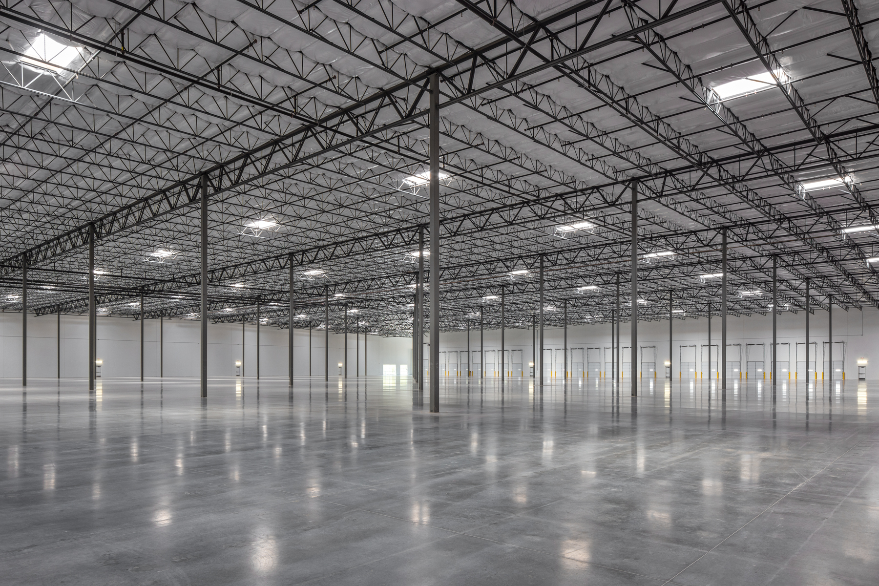
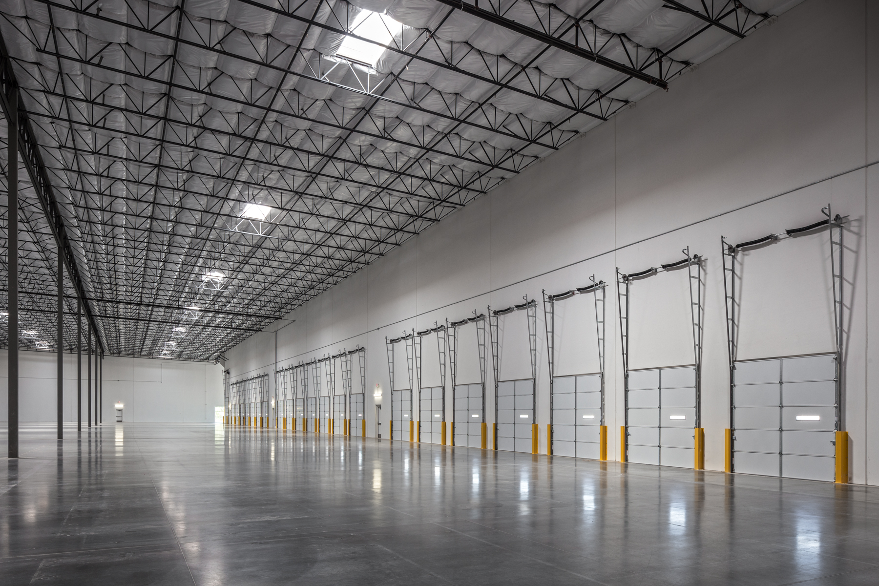
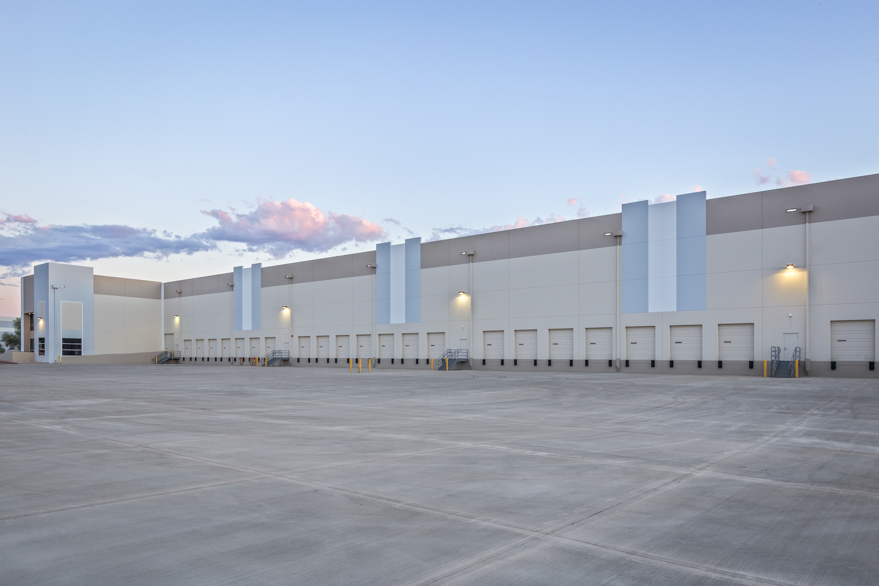
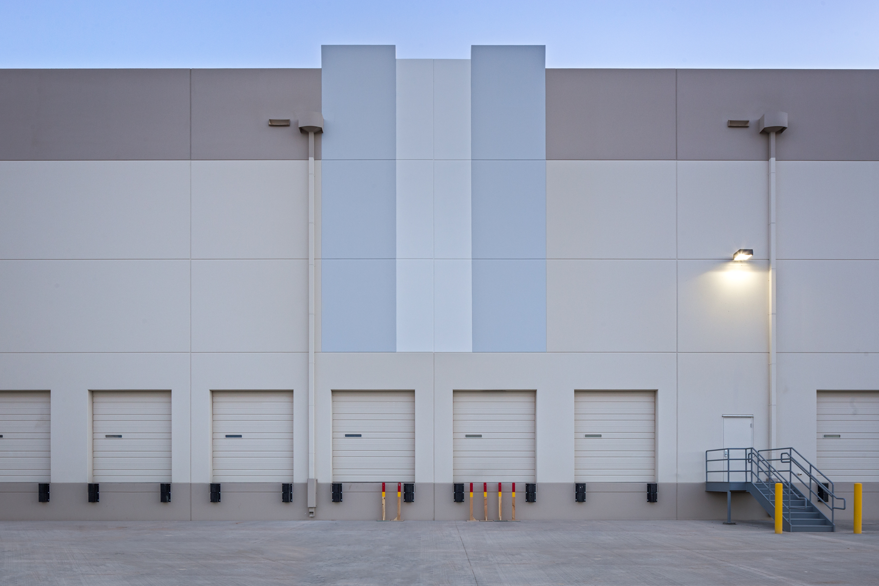
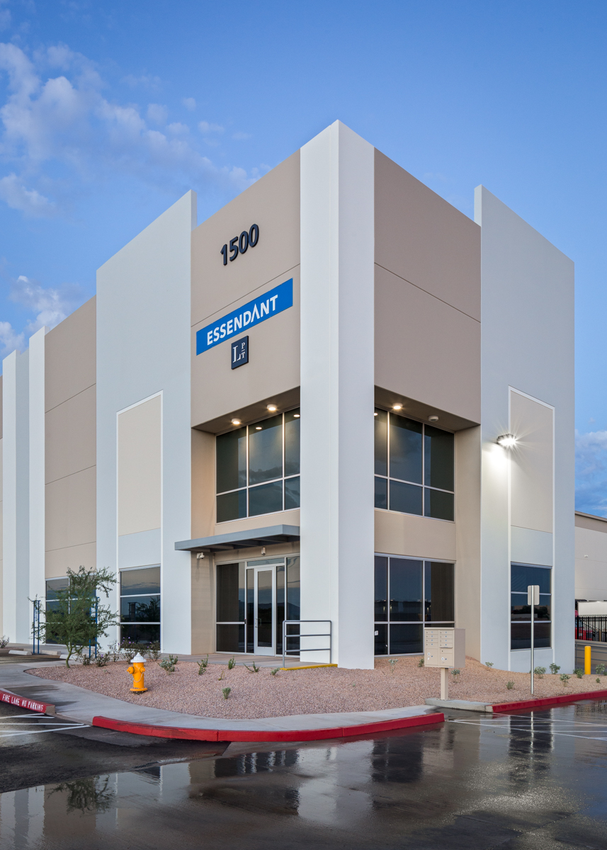
Liberty Logistics Center II, Building 3 | Phoenix, AZ | 435,000 SF
As part of a 73-acre industrial park, Liberty Logistics Center II, Building 3 of is a shell building that was fast-tracked and has received LEED Silver Certification. This concrete tilt panel spec building has a 36-foot clearance height and includes a dock and offsite street improvements.
Amenities
Offsite improvements
36-Foot clearance
Loading docks
Class A administrative office space
Concrete-tilt construction
Services
Architectural and engineering design
Construction administration
LEED silver certification
Liberty Logistics Center II, Building 2

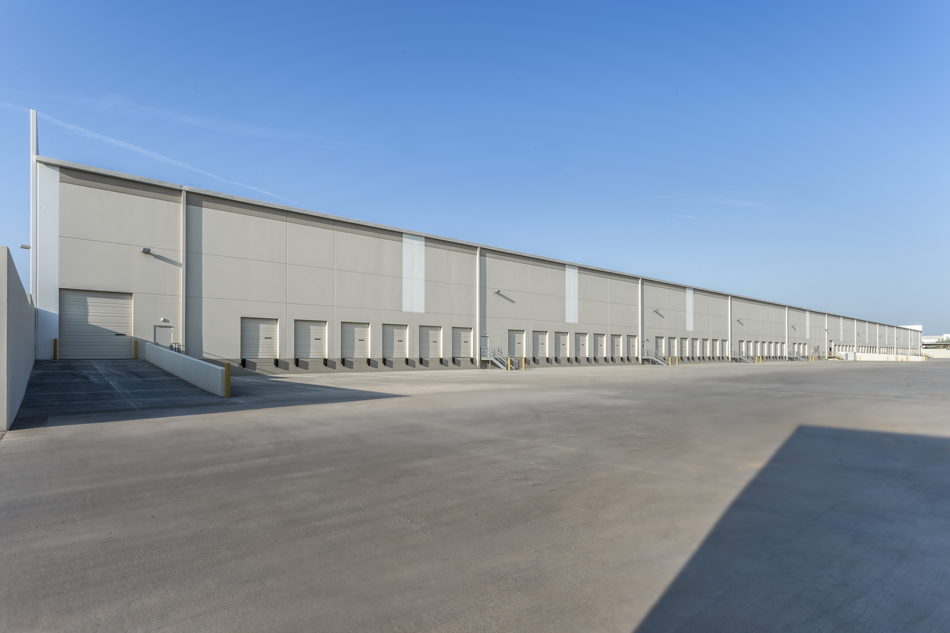

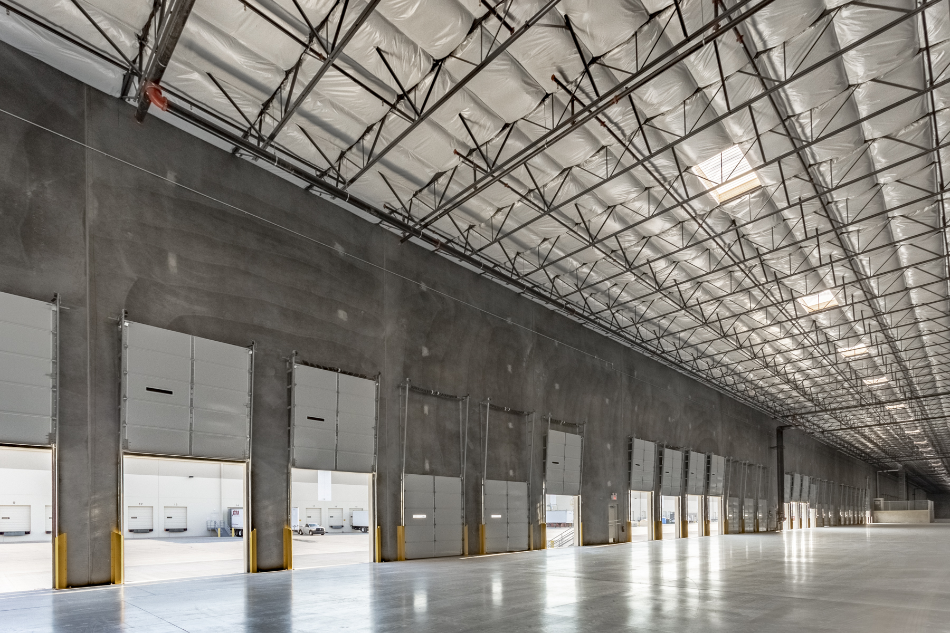
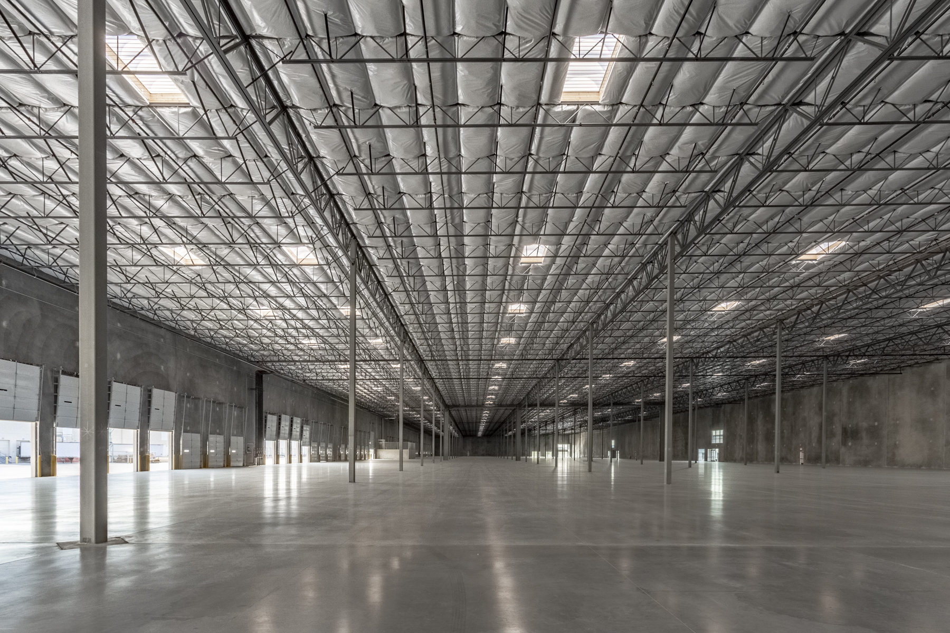
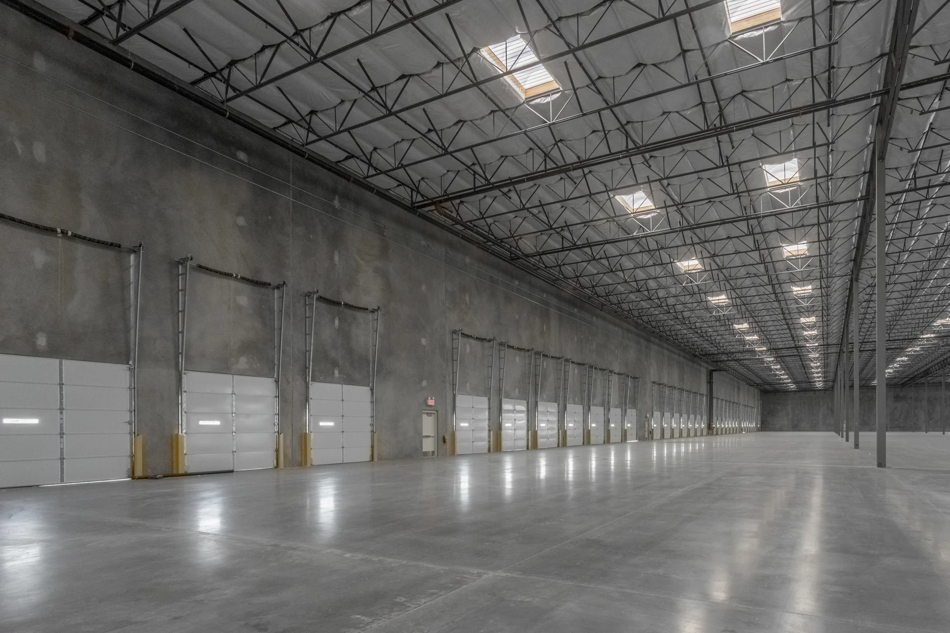

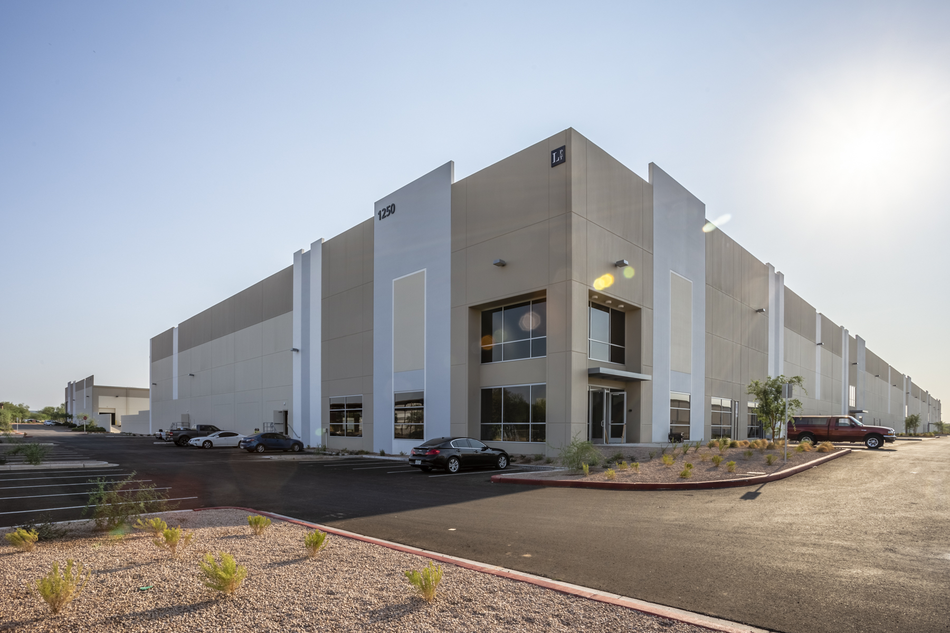

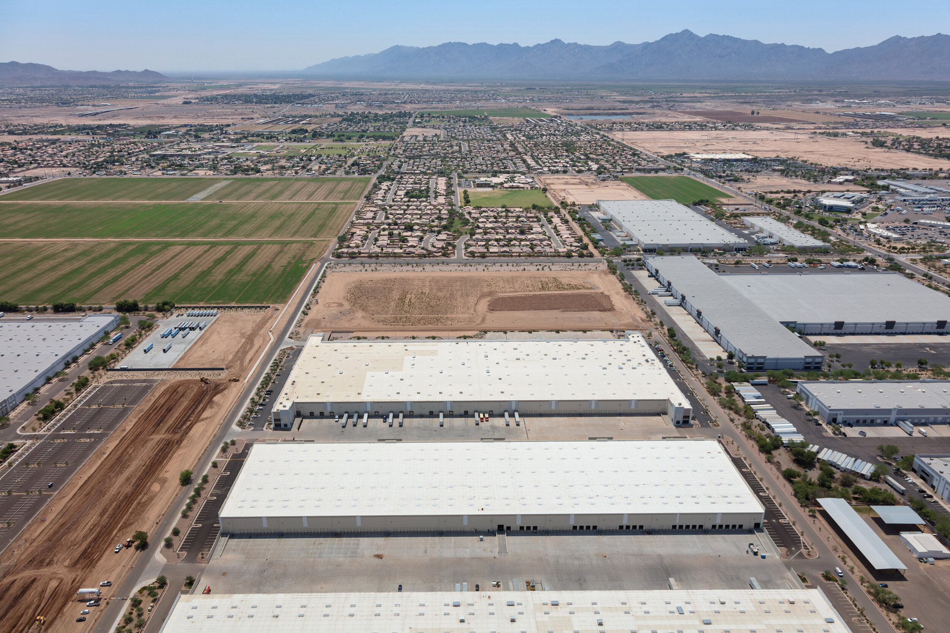
Liberty Logistics Center II, Building 2 | Tempe, AZ | 280,280 SF
Within Liberty Logistics Center II, Building 2 is part of a 73-acre industrial park consisting of 4 building sites within the park in the West Valley. Building 2 is a 280,280 SF shell spec building of concrete tilt panel construction with a 36-foot clearance height and includes a dock and offsite street improvements.
Amenities
Mid-bay warehouse building
62 loading docks
Three grade-level building access ramps
Five aluminum and glass storefront entries
Tenant suites
36-foot clearance
Concrete-tilt construction
Services
Architectural and engineering design
Construction administration
LEED silver certification
Liberty Logistics Center II, Building 1

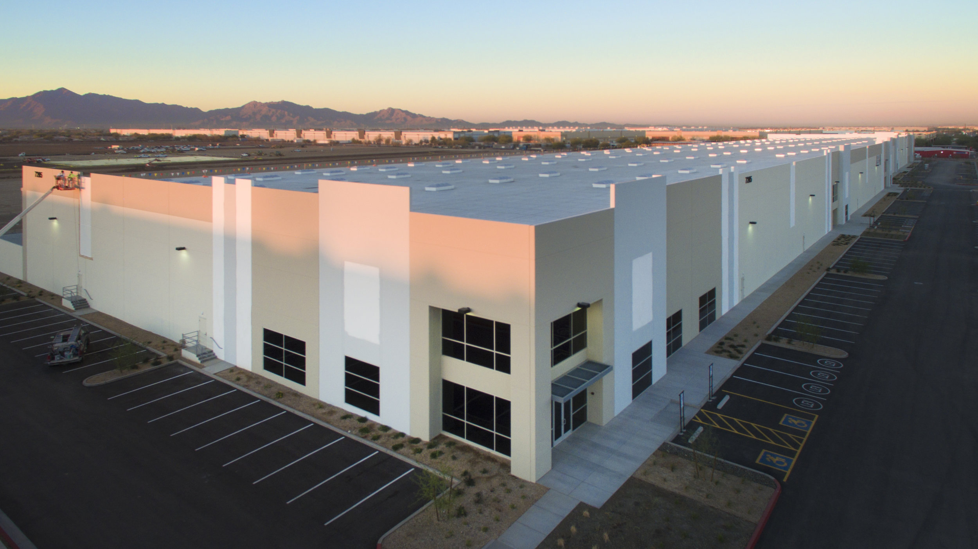

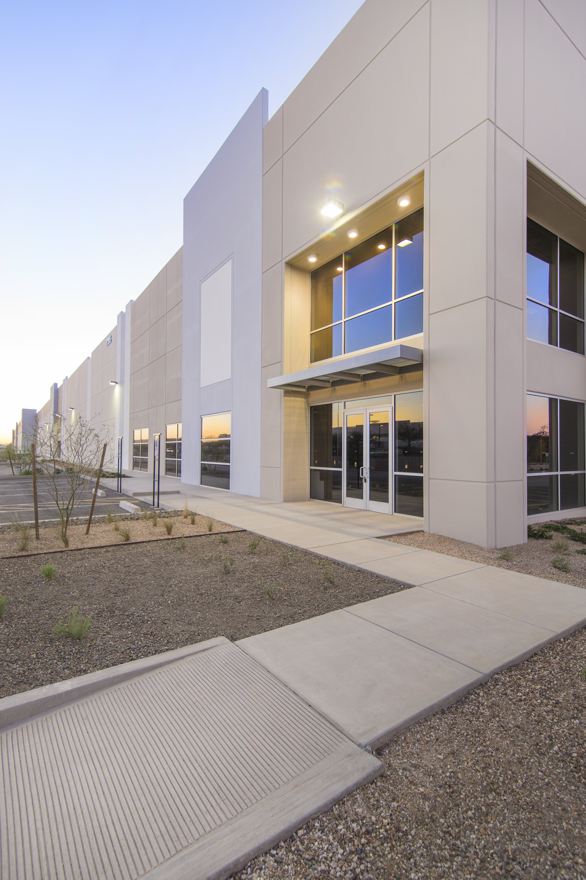

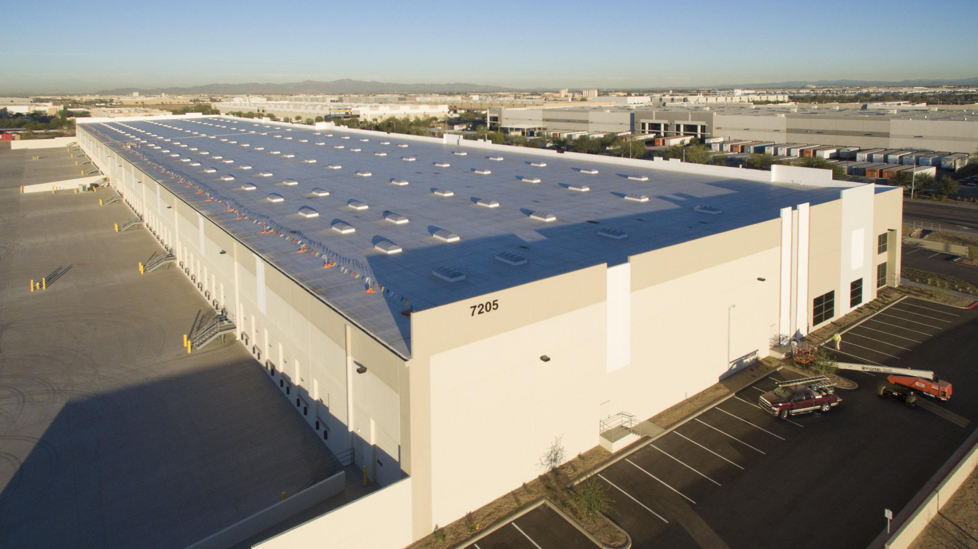

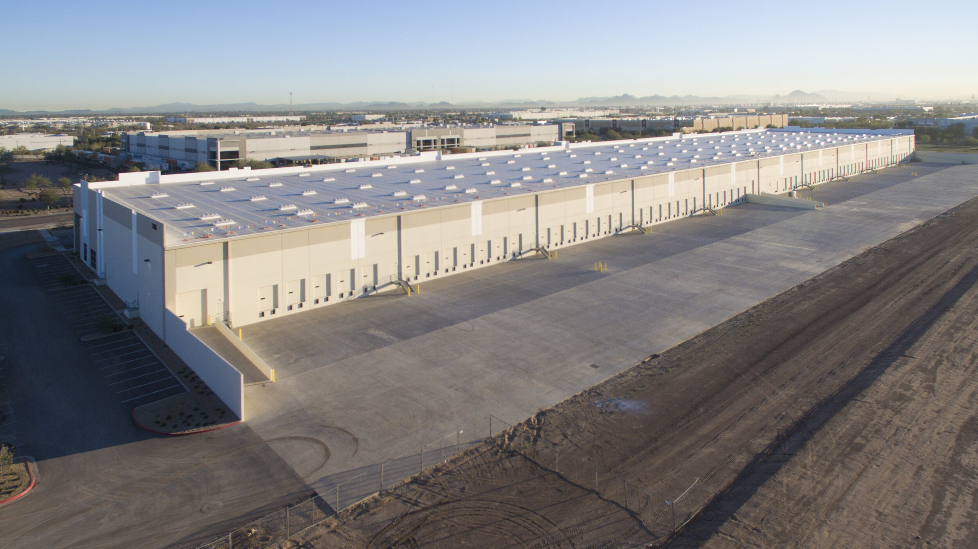
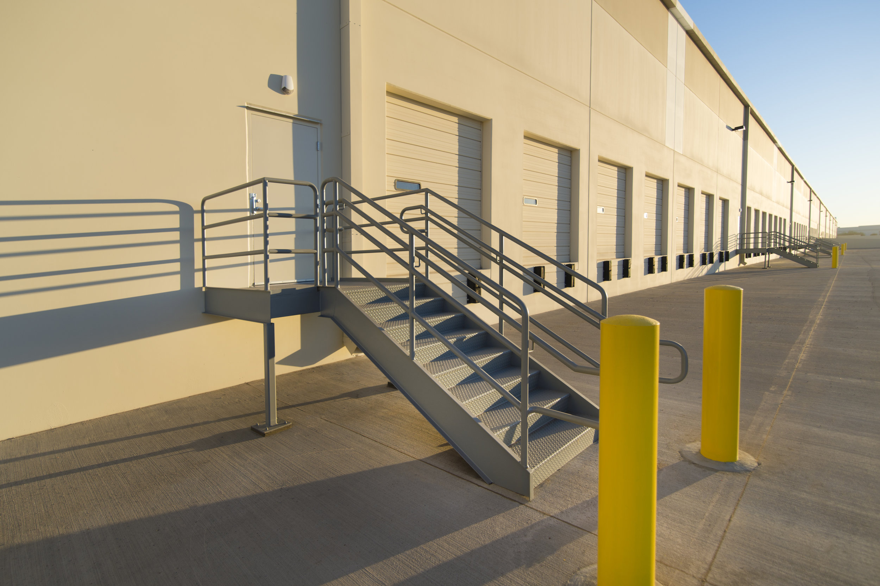
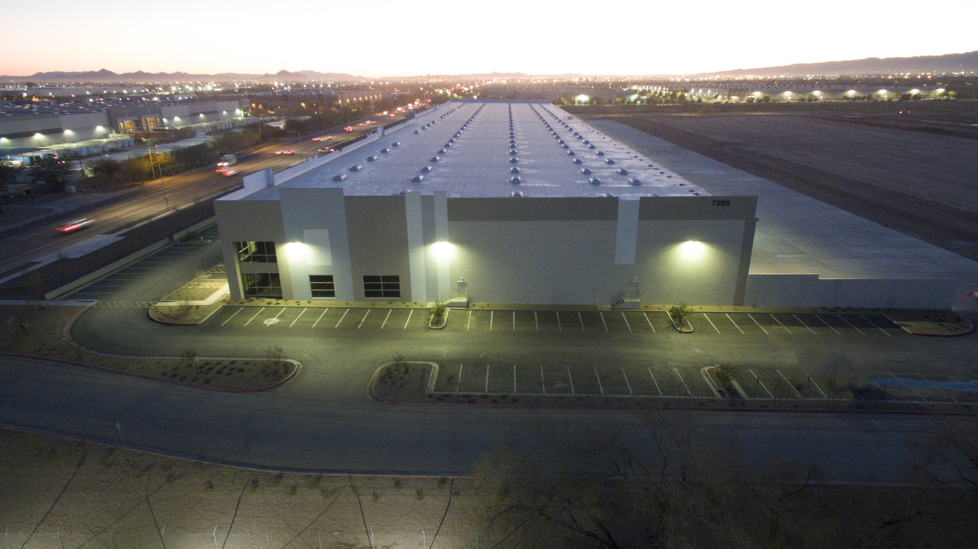
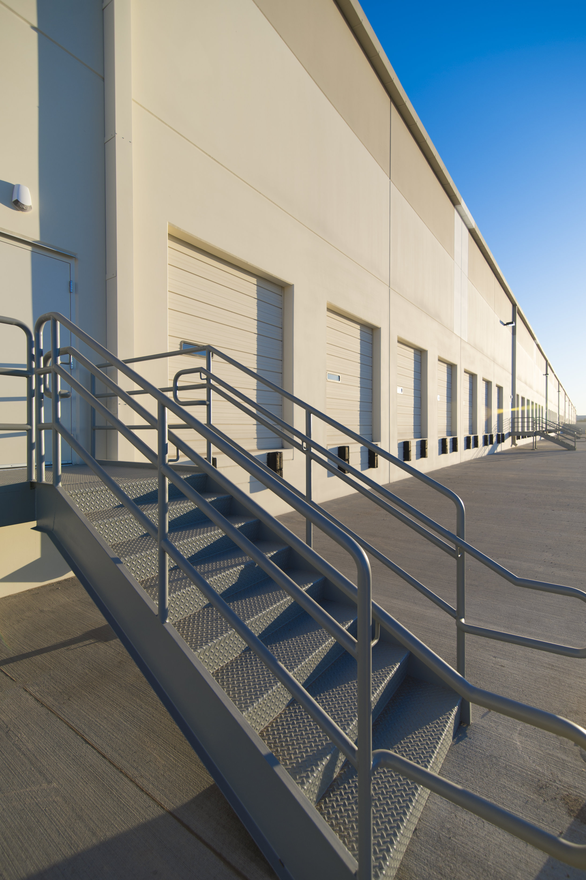
Liberty Logistics Center II, Building 1 | Phoenix, AZ | 222,910 SF
Liberty Logistics Center II is located on a 73-acre industrial park at the corner of 71st Avenue and Buckeye Road. Building 1 is a distribution facility and is the first of the 1.5 million SF of multi-tenant industrial space designed for the new park.
Amenities
205-foot building depth
30-foot clearance
Class A administrative office space
Concrete tilt construction
Services
Architectural and engineering design
Construction administration
LEED certification
Liberty Sky Harbor Center
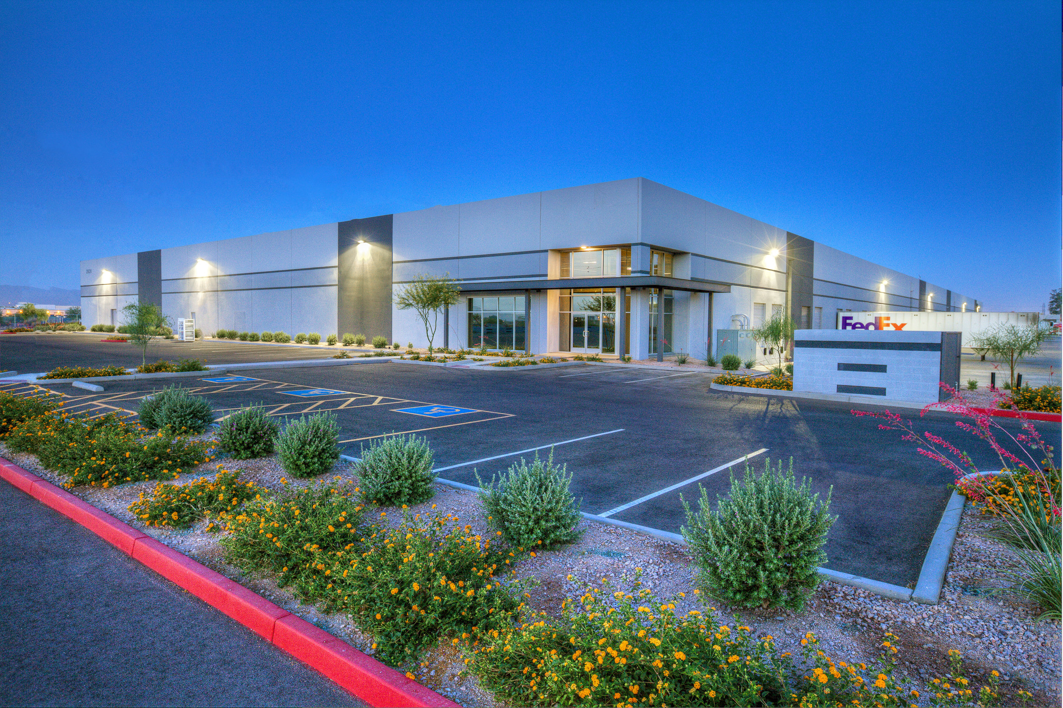
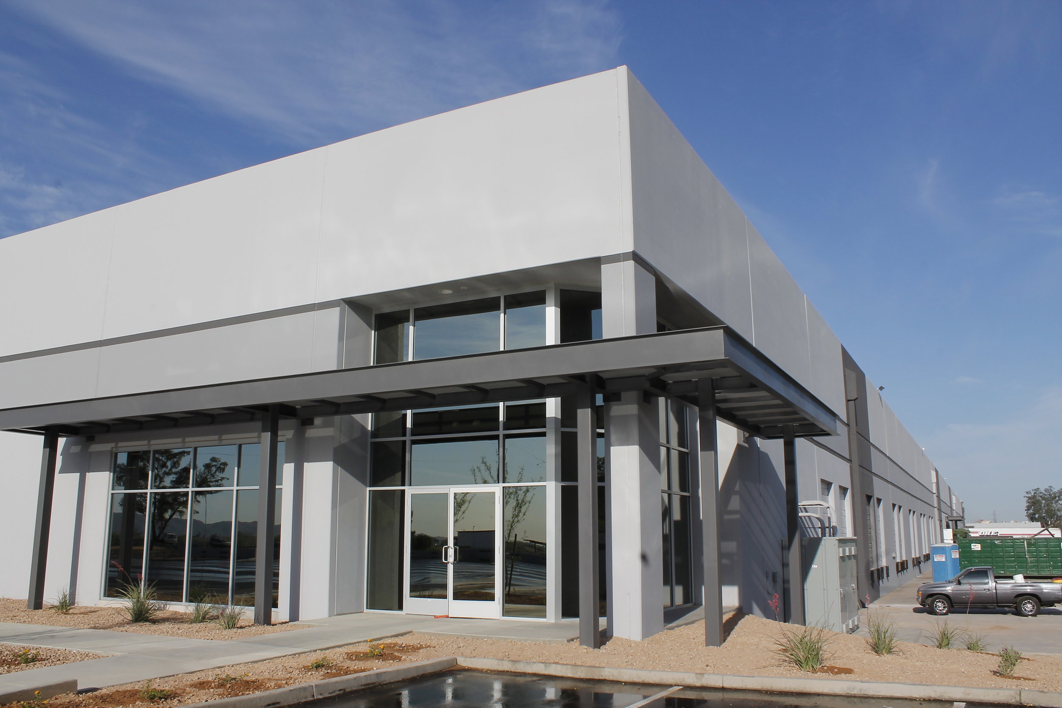
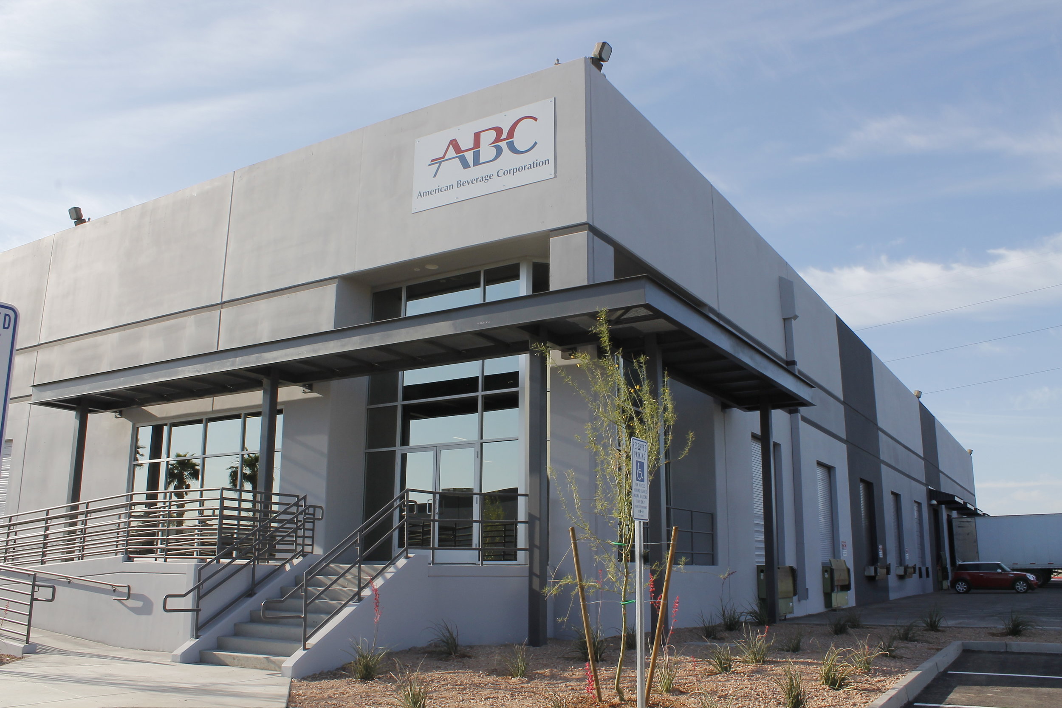
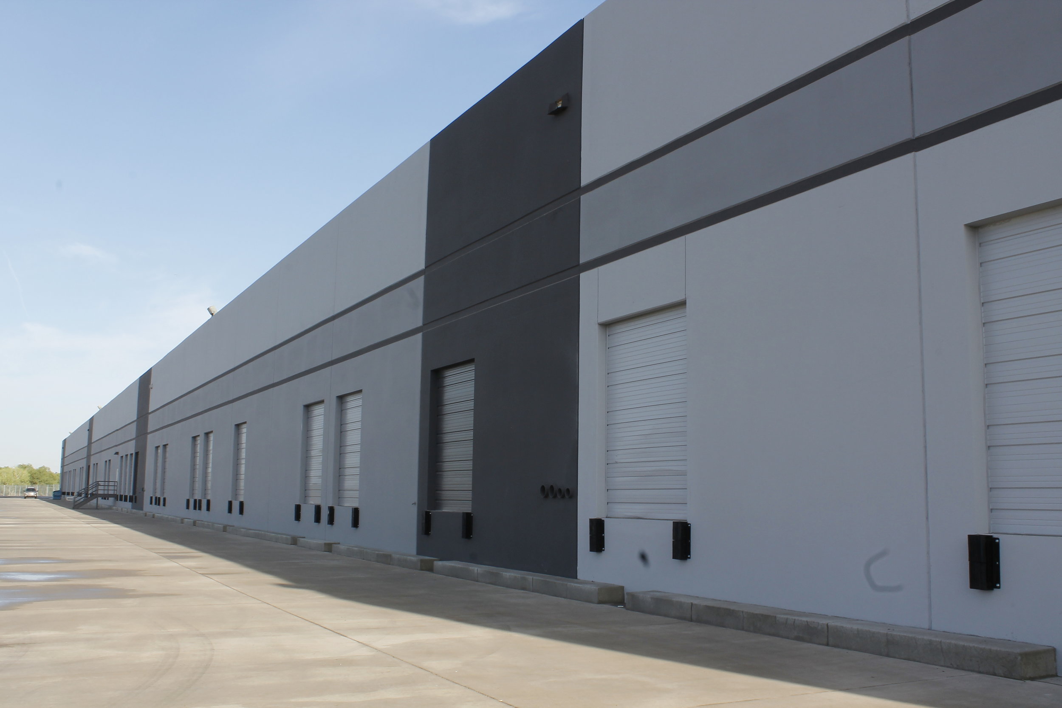
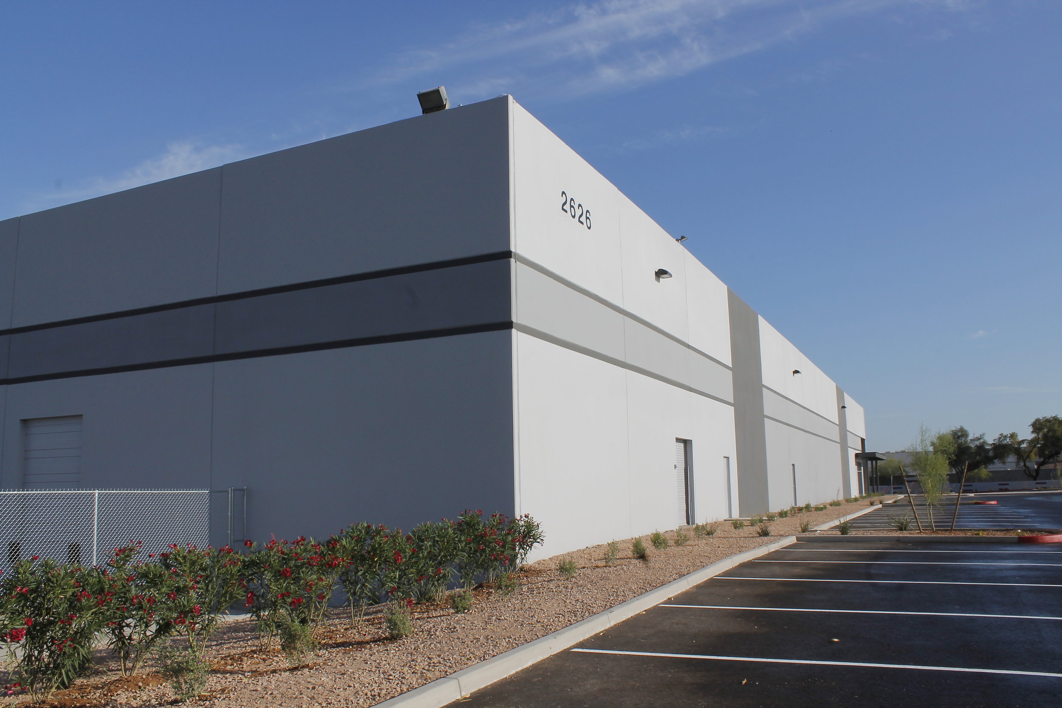
Liberty Sky Harbor Center | Phoenix, AZ | 198,000 SF
Located on South 7th Street, the design of this project was to convert an existing standard warehouse building to a cross dock facility. The goal was to demolish the front of the structure (a decrepit 40,000 SF office component) and transform the remaining space from an under-utilized, front-loaded building to cutting-edge, Class A cross-dock warehouse and distribution space. The ambitious building transformation would increase the number of docks from 28 to an impressive 67 dock doors, with 360-degree truck access and enough outside paved parking for more than 150 trailers.
Amenities
Cross-dock warehouse
Distribution space
360-degree truck access
Rail access
Overhead doors
Paved parking
Class A administrative office space
Services
Architectural and engineering design
Construction administration
Liberty Rio Salado Industrial Building
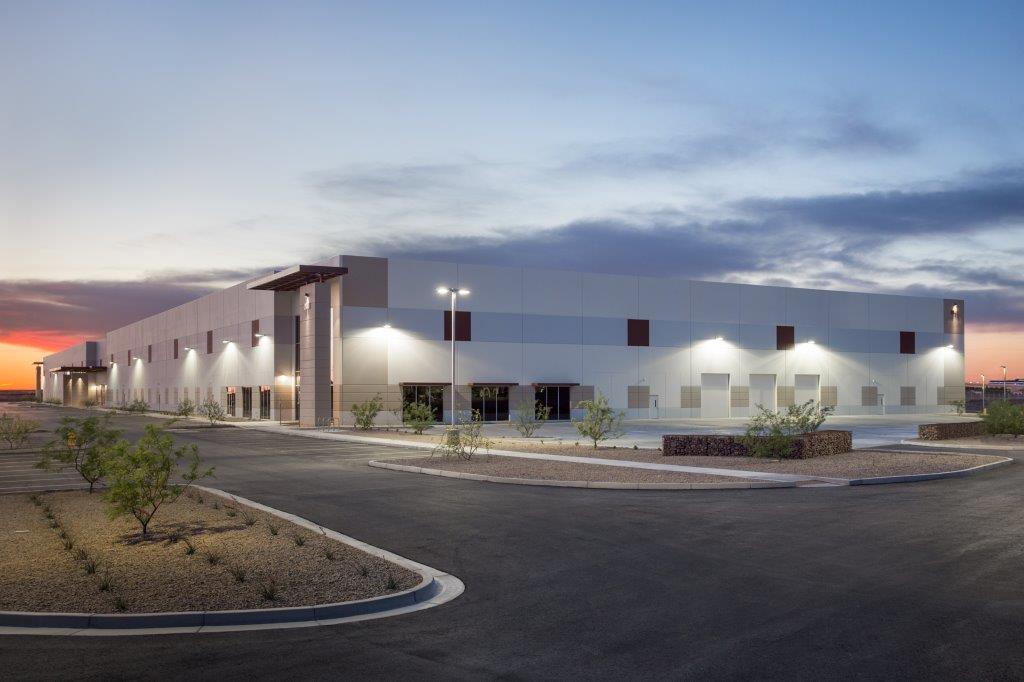
Liberty Rio Salado Industrial Building | Tempe, AZ | 280,000 SF
Liberty Center at Rio Salado is a 250,000 SF speculative industrial building located in the Rio Salado Development. The core and shell are LEED certified.
Amenities
Speculative suites
Warehouse space
Class-A administrative offices
Services
Architectural and engineering design
Construction administration
LEED certification
MOOG Aerospace Manufacturing Facility
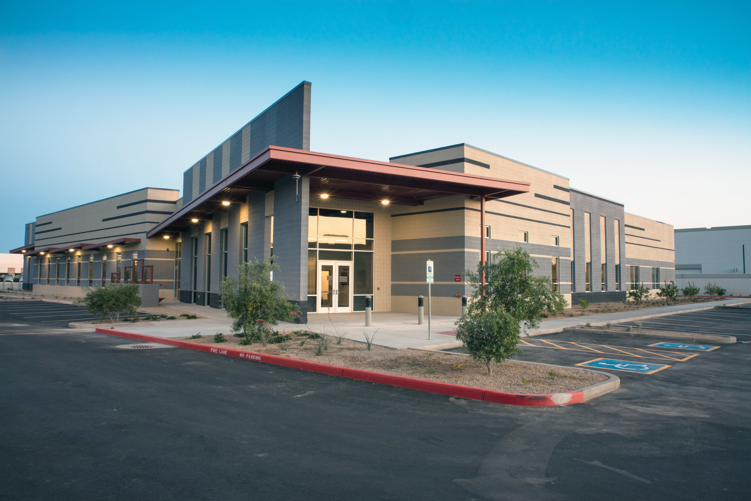
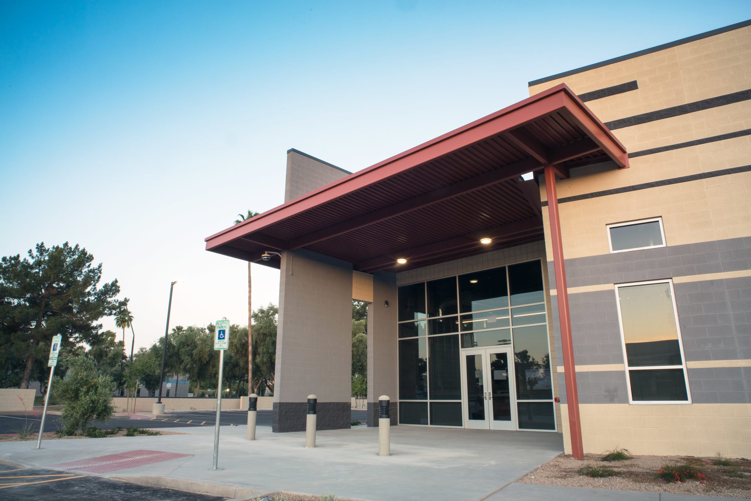
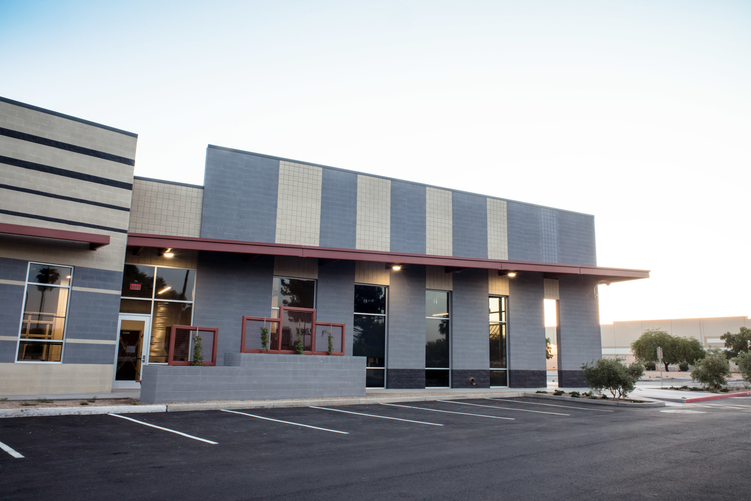
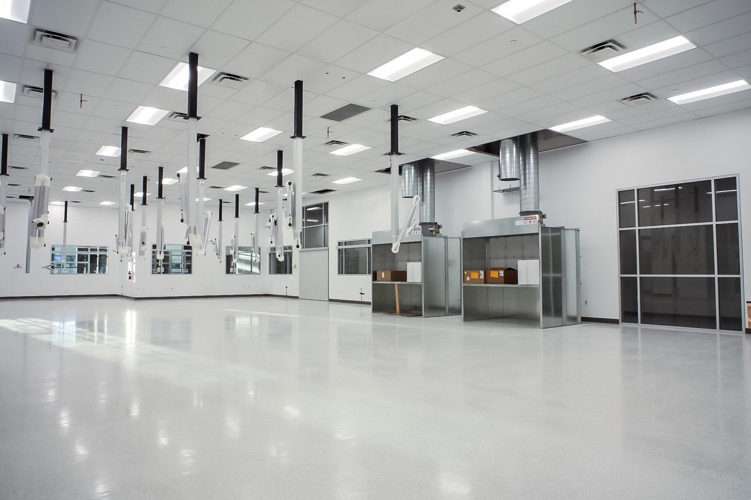
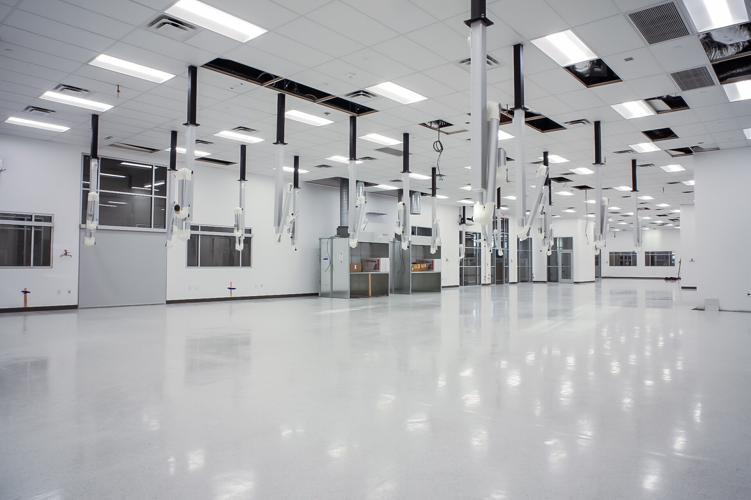
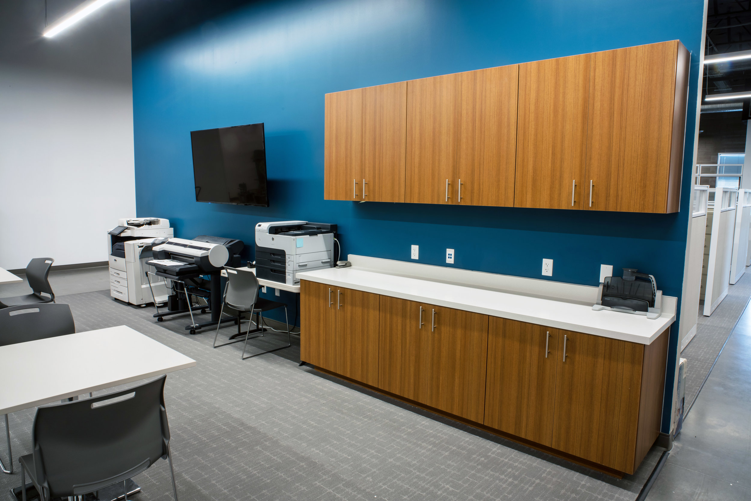
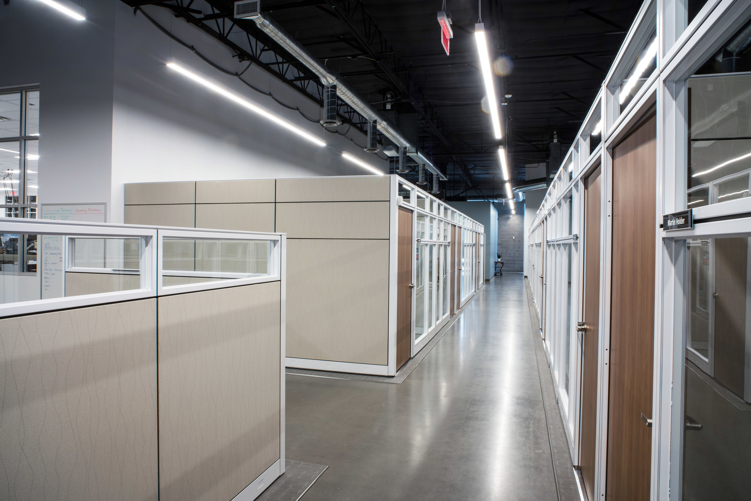
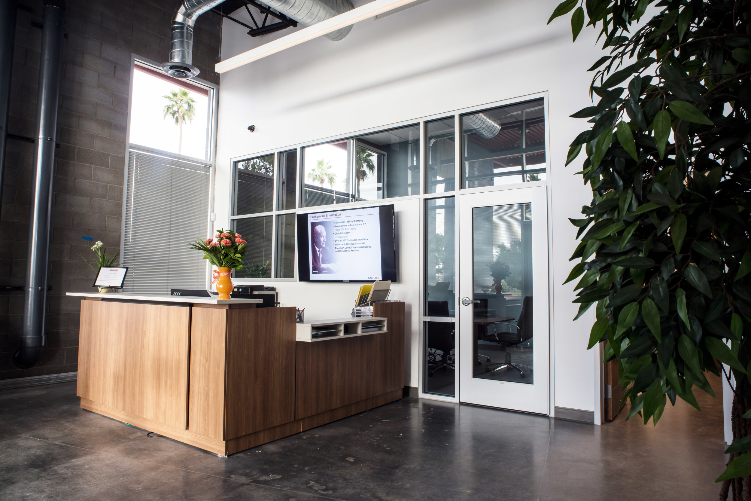
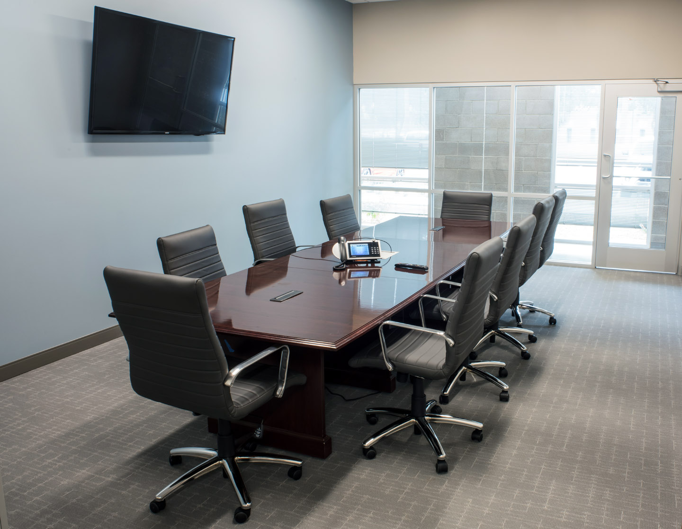
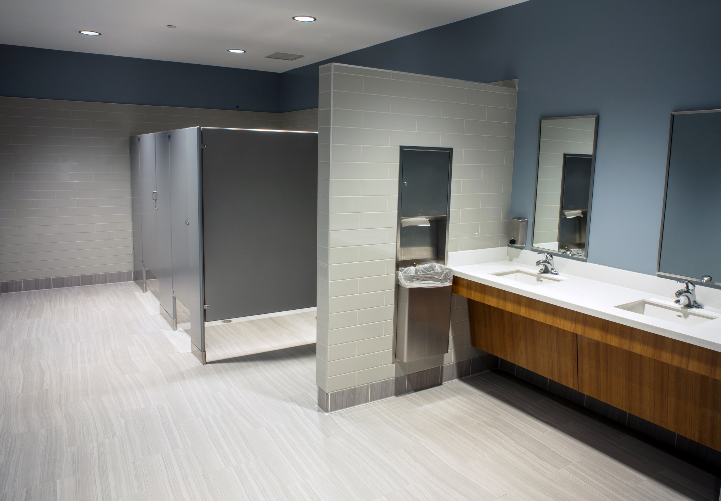
MOOG Aerospace Manufacturing Facility | Gilbert, AZ | 37,500 SF
MOOG is an American-based designer and manufacturer of motion and fluid controls and control systems for applications in aerospace, defense, industrial and medical devices. The new facility features a central laboratory with an open office surrounding and supporting the development activities and administrative office space. The exterior design features detailed masonry patterning along all elevations and two prominent wing walls featuring heavy fenestration and bold steel canopies.
Amenities
Laboratory space
Manufacturing facility
Administrative offices
Services
Architectural and engineering design
Interior design
Construction administration
Shamrock Foods East Coast Manufacturing Facility
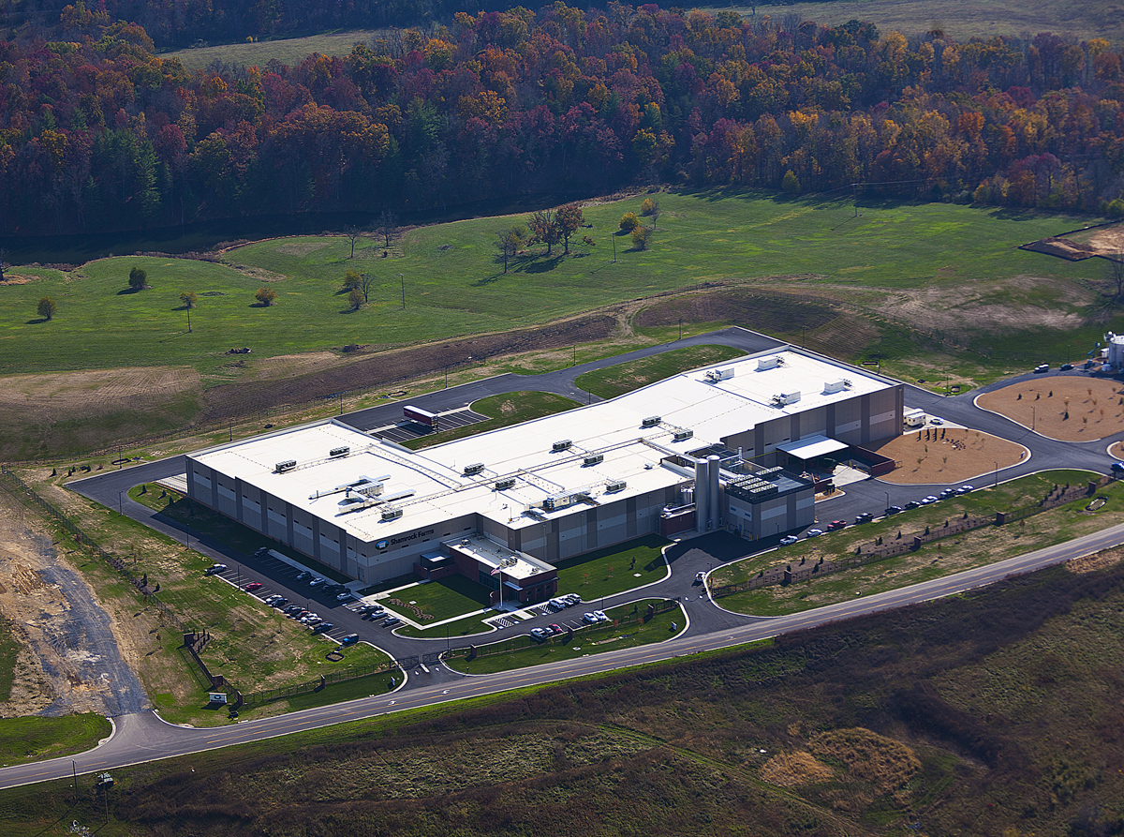
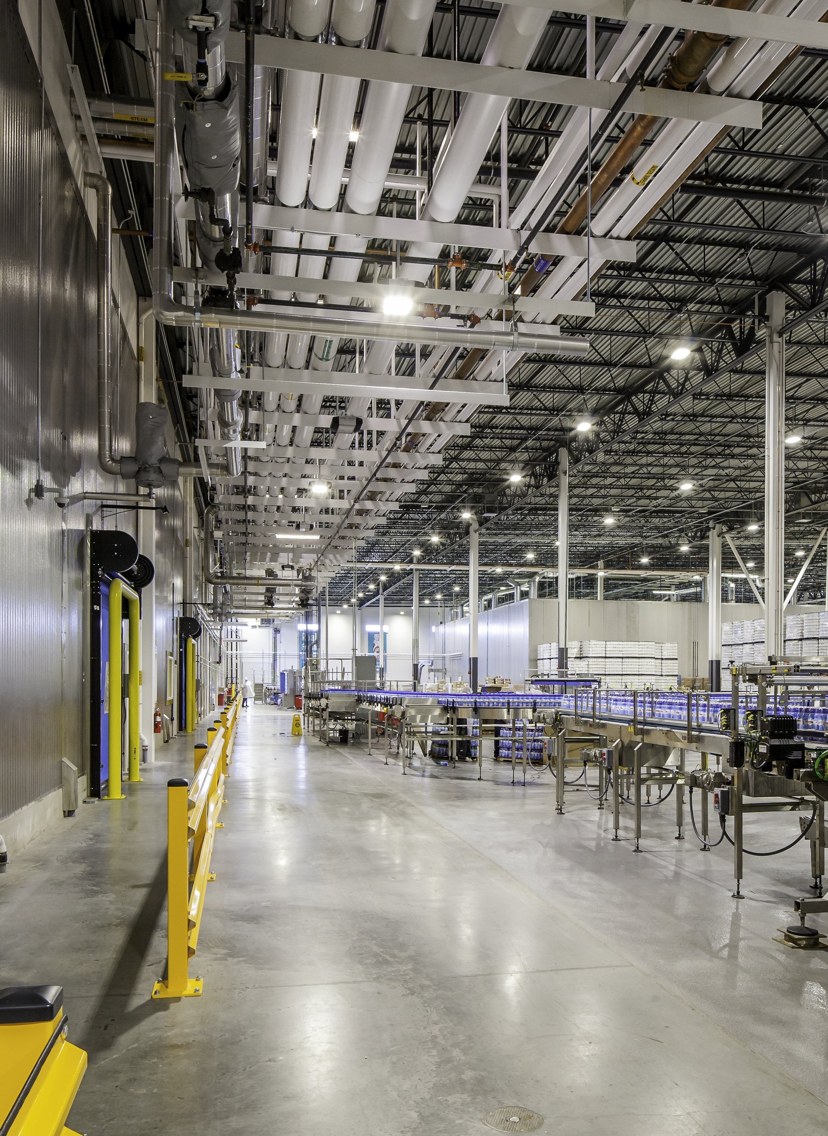
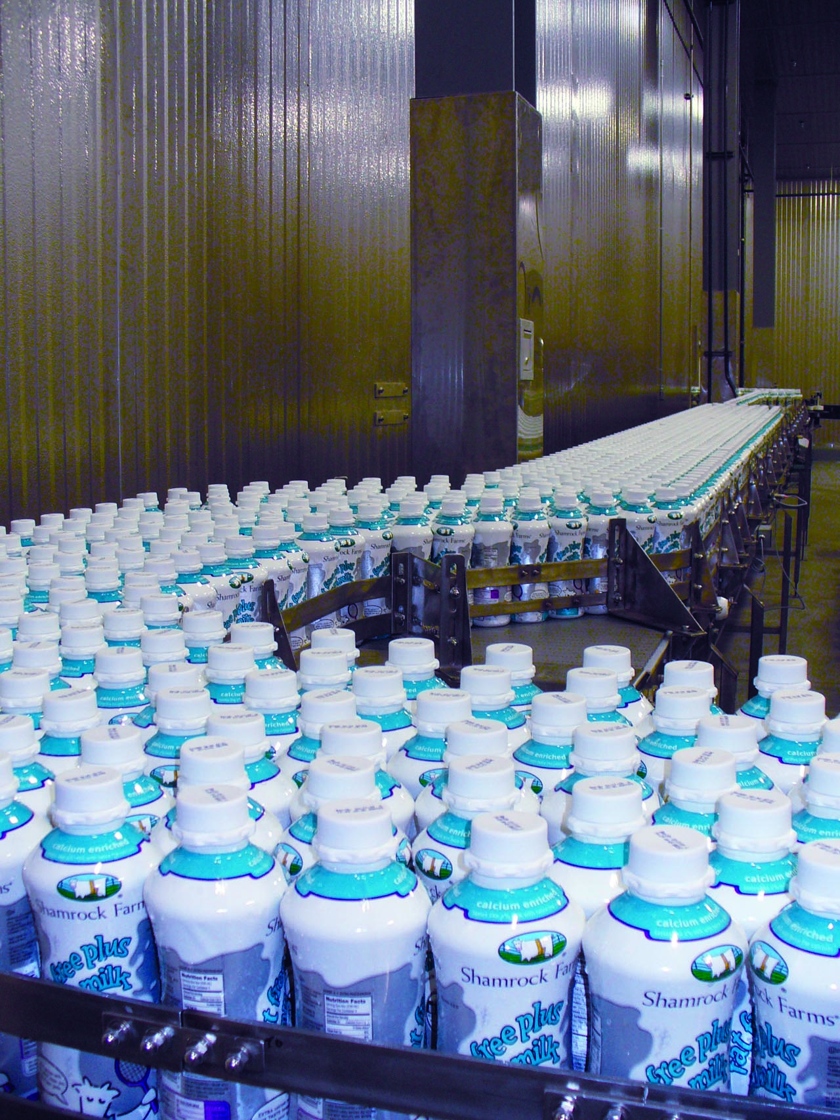
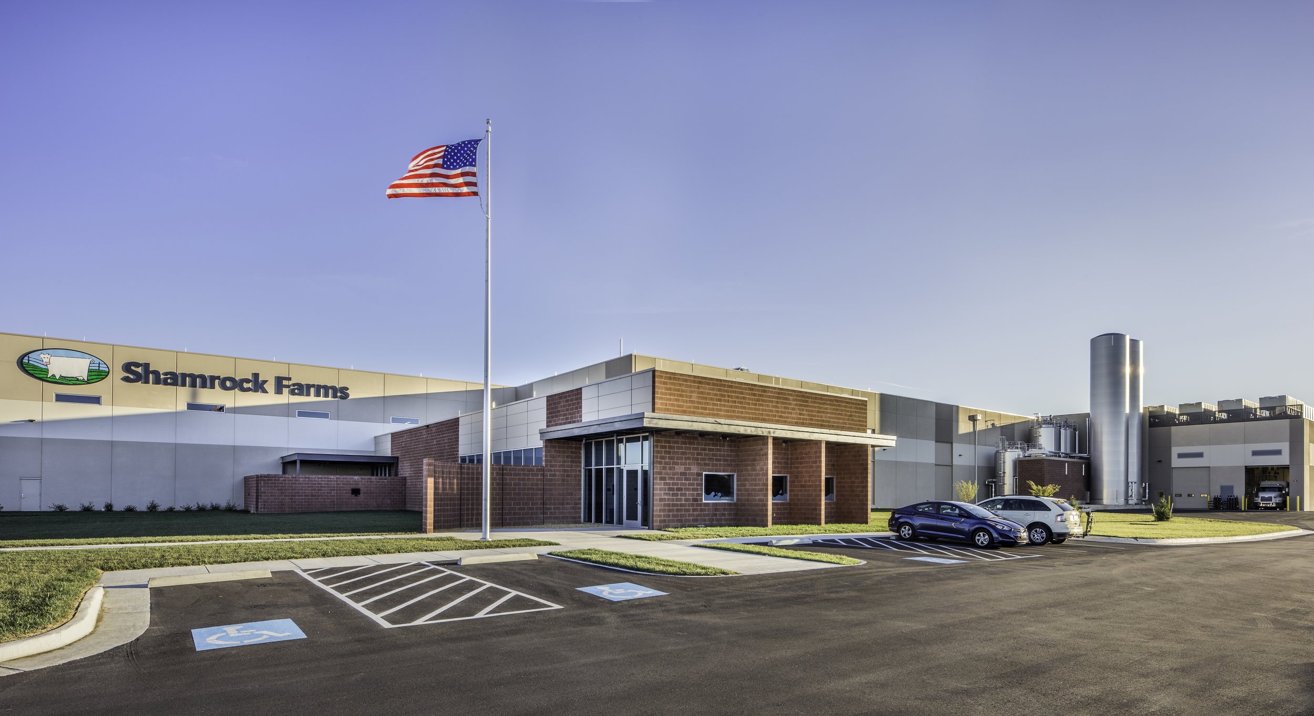
Shamrock Foods East Coast Manufacturing Facility | Verona, VA | 187,200 SF
Shamrock’s processing plant incorporates product processing, bottling, filling, packaging and cold room storage. The new plant provides Shamrock with dual manufacturing capabilities, allowing the company to respond to increasing demand for its dairy products. It features the latest in extended shelf life (ESL) technology, which allows milk to stay fresher for longer periods.
Amenities
Warehouse space
Production facility
Cold storage
Office space
Services
Architectural and engineering design
Interior design
Construction administration
Desert Gateway Business Park Phase II


Desert Gateway Business Park, Phase II | Phoenix, AZ | 76,112 SF
In a design-build delivery method, this project consists of two rear-load buildings and was constructed of tilt-up concrete panels. This provides an attractive, yet low maintenance, exterior that complements the architectural design of Phase I. The new buildings incorporate nine outfitted tenant suites from 2,252 to 7,591 square feet.
Amenities
Speculative suites
Warehouse space
Administrative offices
Services
Architectural and engineering design
Construction administration
Design-build delivery method
Elwood Logistics Center
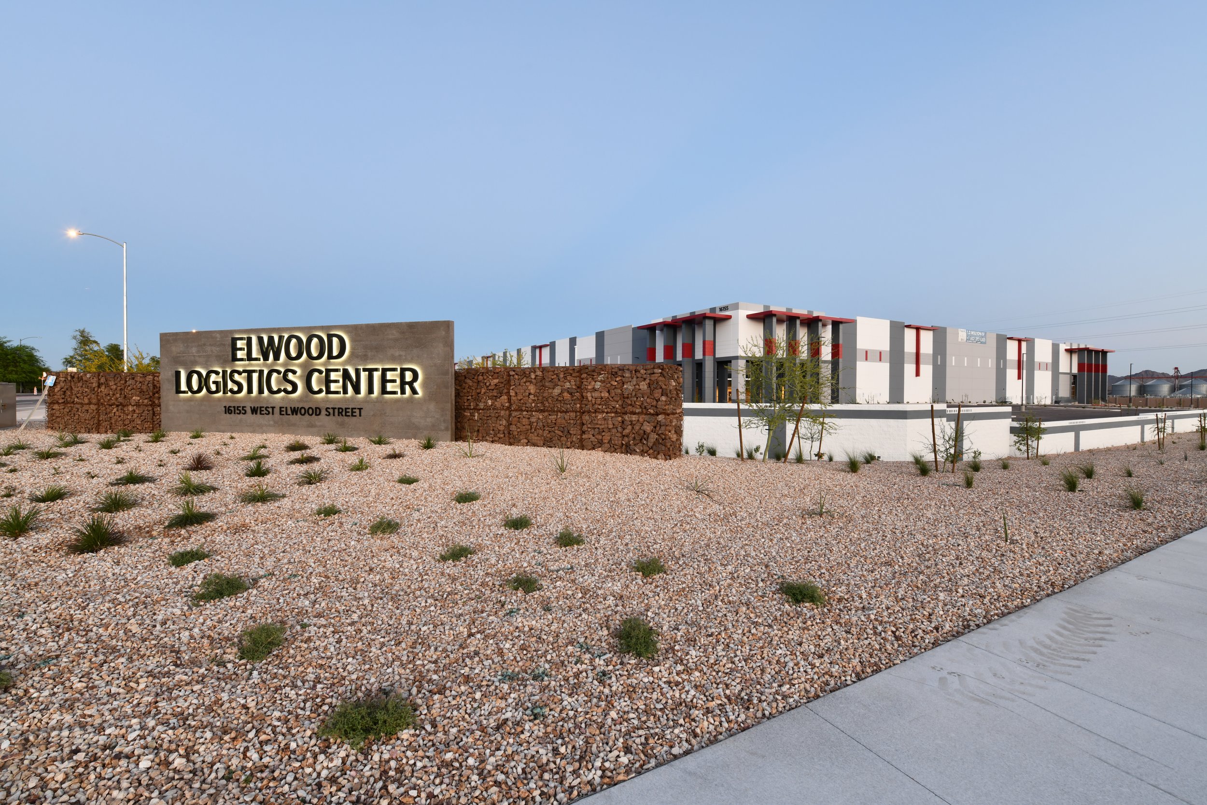
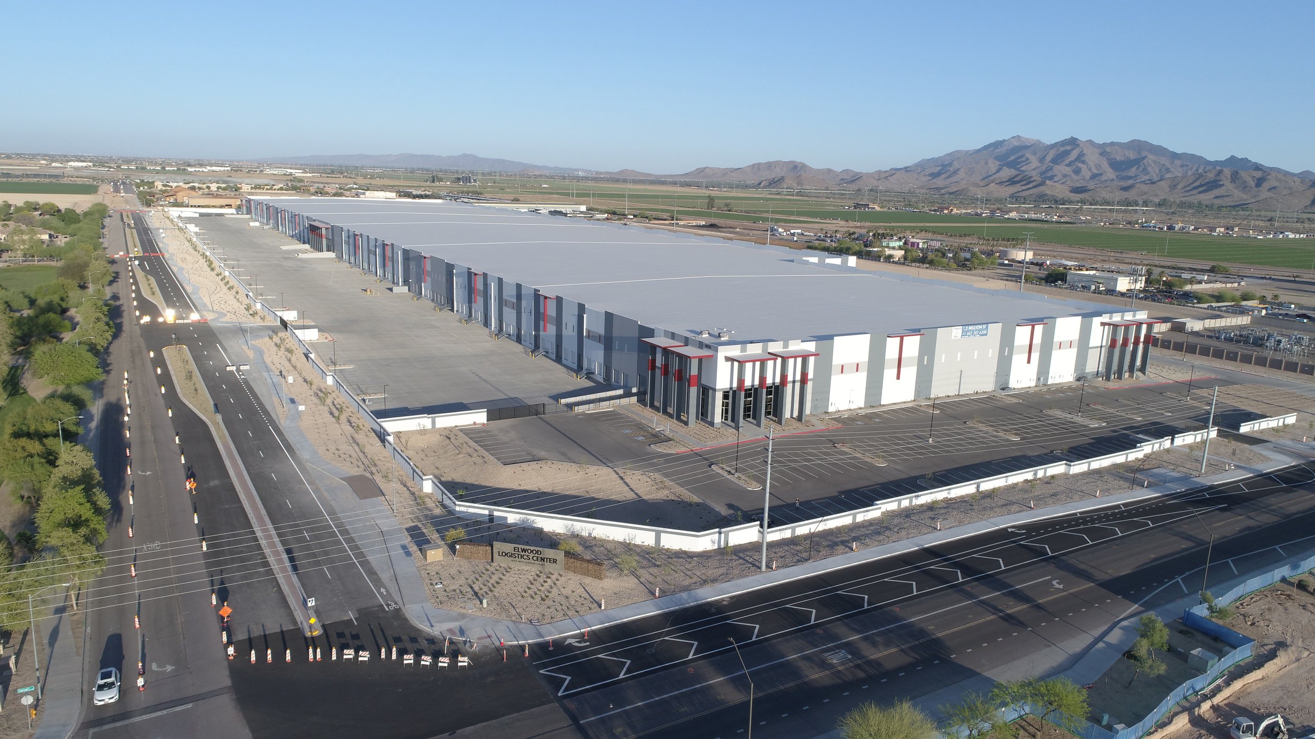
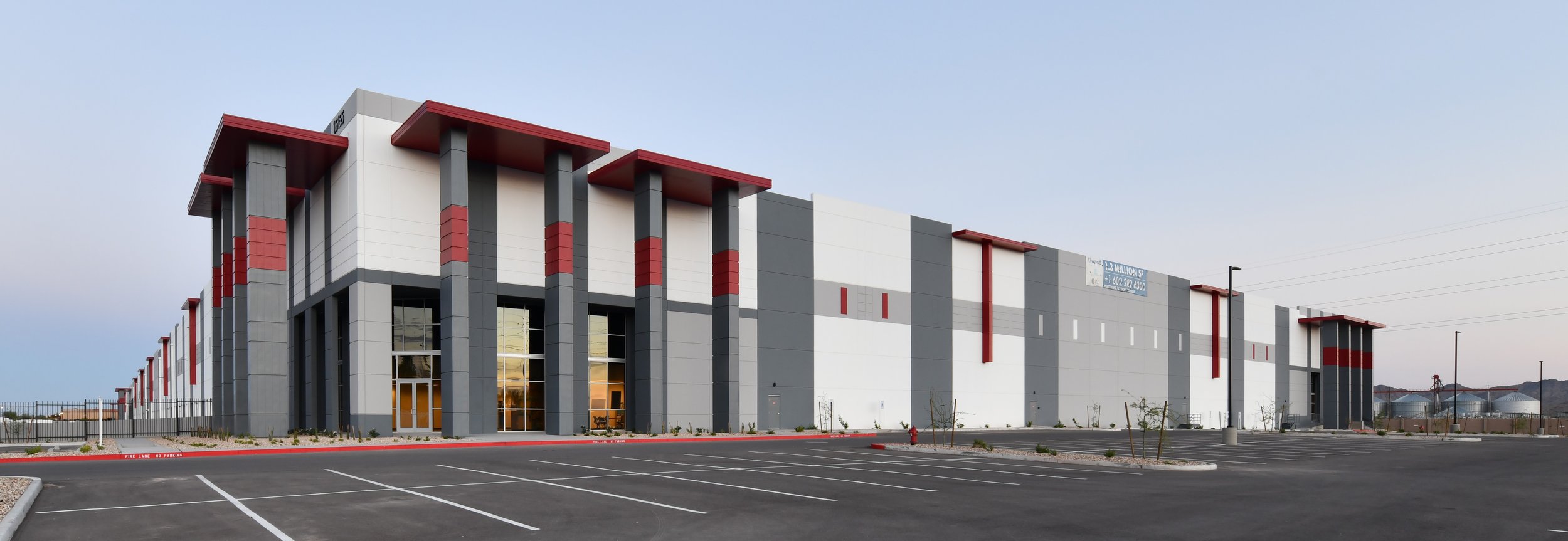
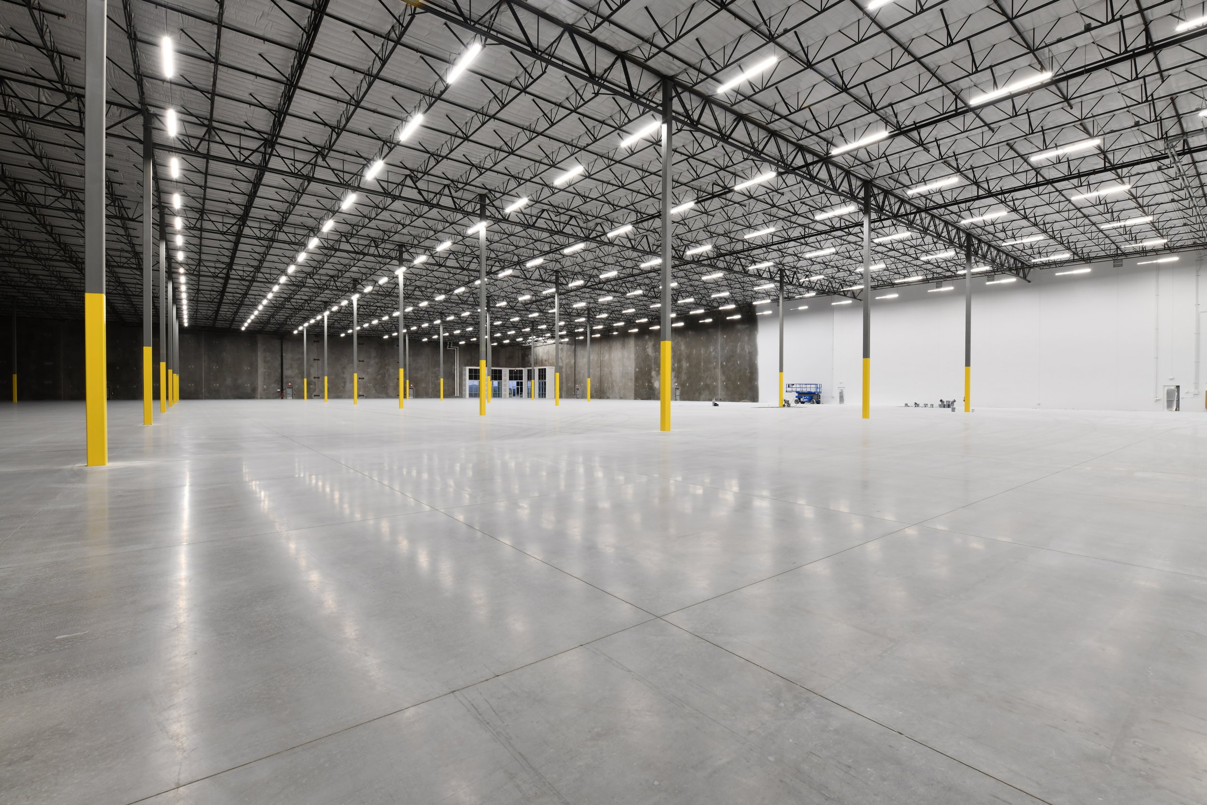
Elwood Logistics Center | Goodyear, AZ | 1,330,280 SF
Elwood Logistics Center is a 1.3M SF E-commerce cross dock facility with 3,866SF spec office space, located in the Cotton Lane Manufacturing Corridor. The tilt panel grey shell building has a clear height of 40’, from the bottom of the structural joist to the floor, a full ESFR sprinkler system and secure concrete truck court for trailer storage. The design includes 9’ x 10’ dock-high loading doors and 12’ x 14’ grade-level doors.
Amenities
Class A industrial warehouse
40’ Clear height
14’ dock doors
Truck court
Trailer storage
Administrative offices
Services
Architectural and engineering design
Construction administration
Riverside Industrial Center

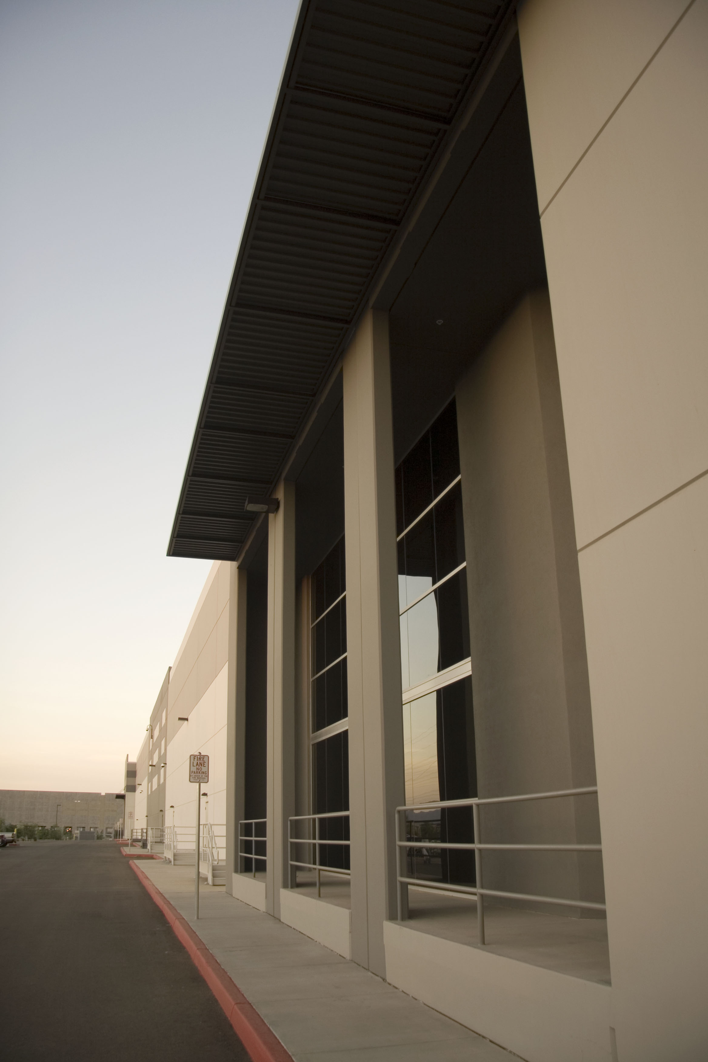
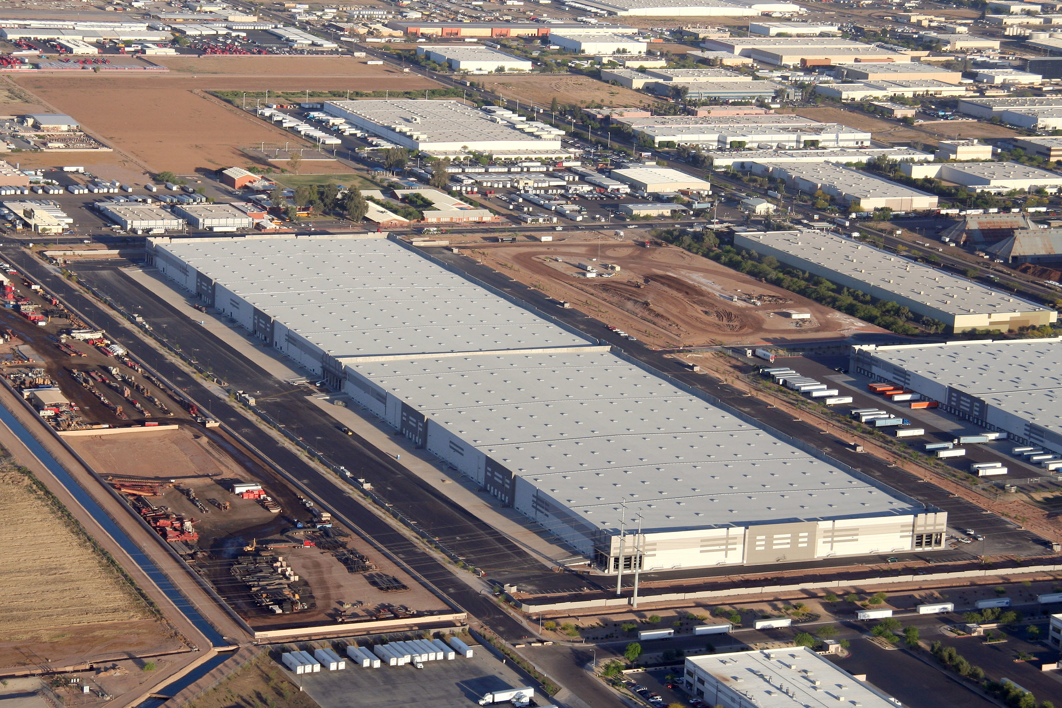
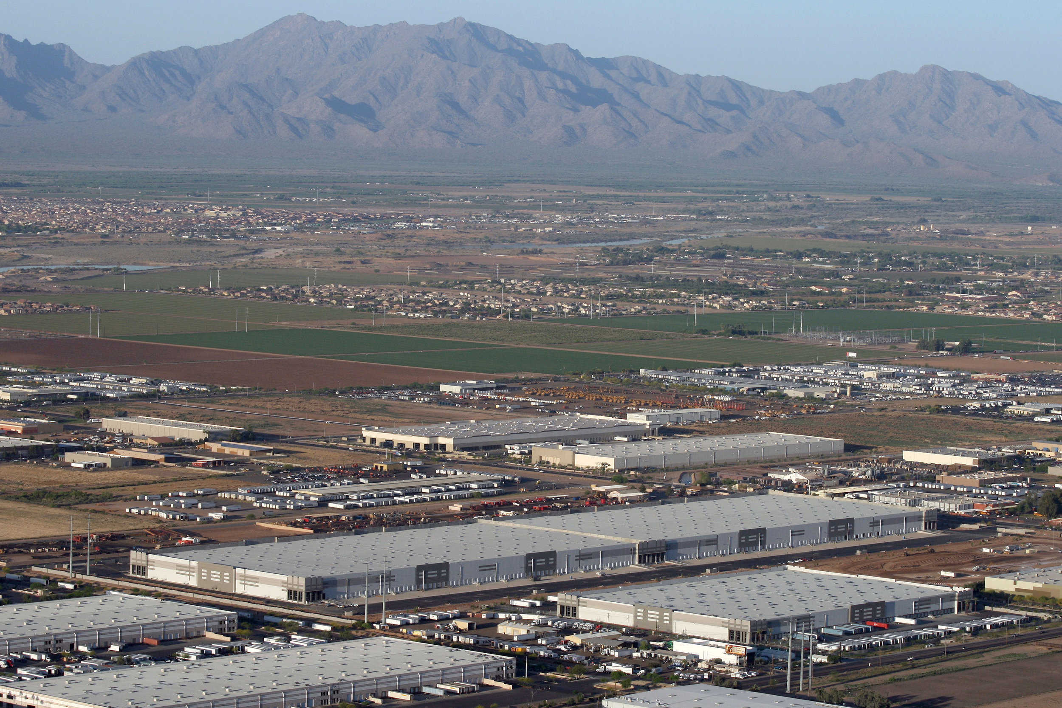
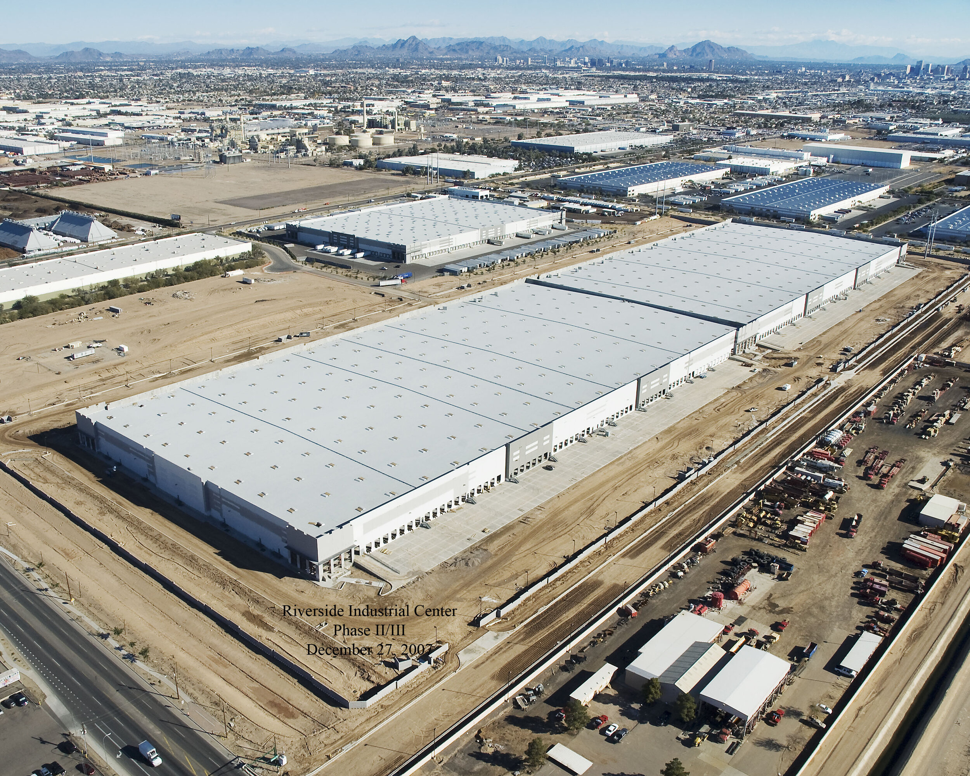
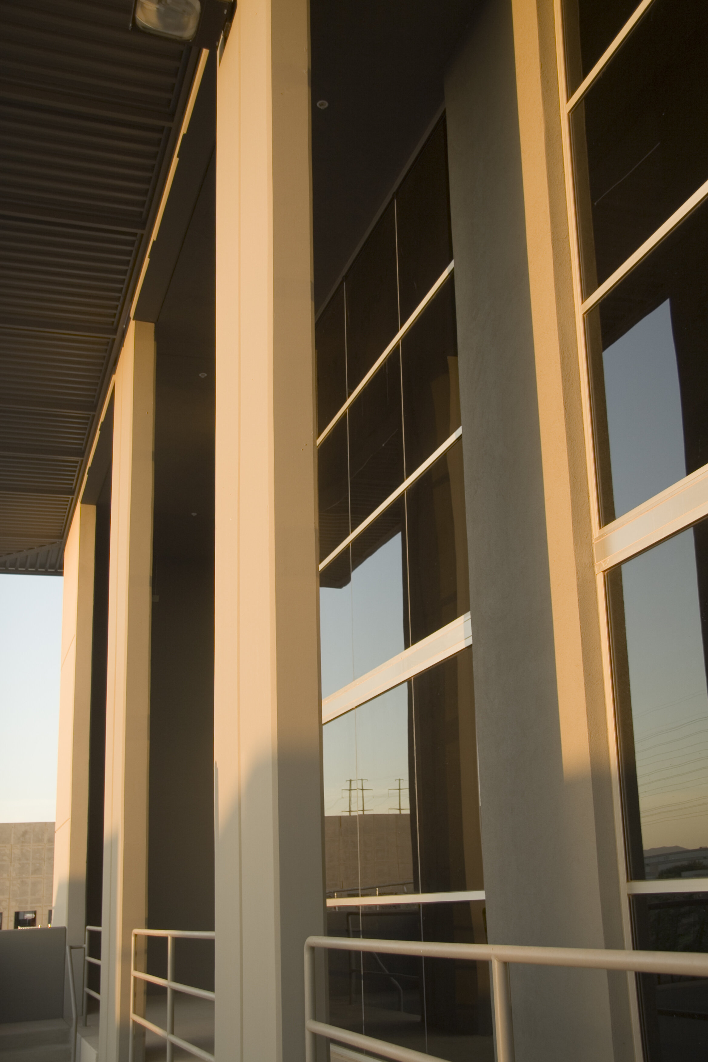
Riverside Industrial Center | Phoenix, AZ | 1,542,369 SF
This project of concrete-tilt panel construction was designed and built in two phases. Phase I was 342,369 SF and a single-story constructed as a dock-high building with a single dock arrangement on the north side and south side. Phase II was 1,200,000 SF, single story, constructed as a dock high building.
Amenities
Warehouse space
30-Foot clear height
Drive-up ramps
Loading docks
Administrative offices
Services
Architectural and engineering design
Construction administration
LAI Manufacturing Facility TI
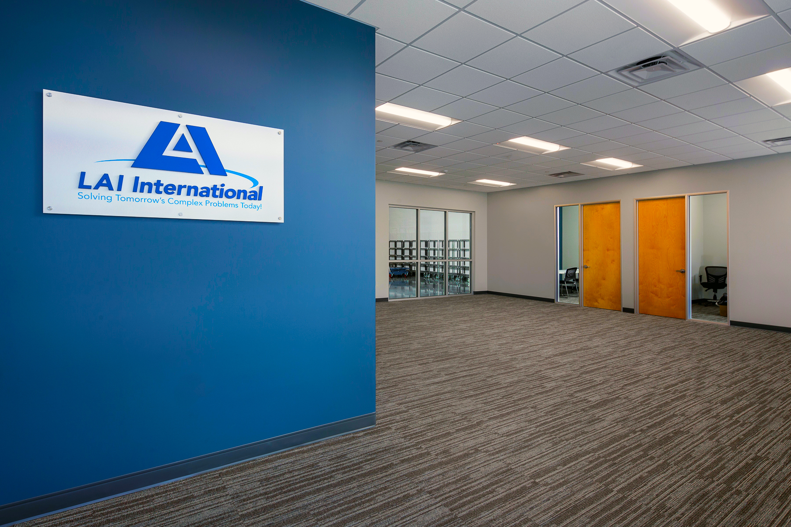
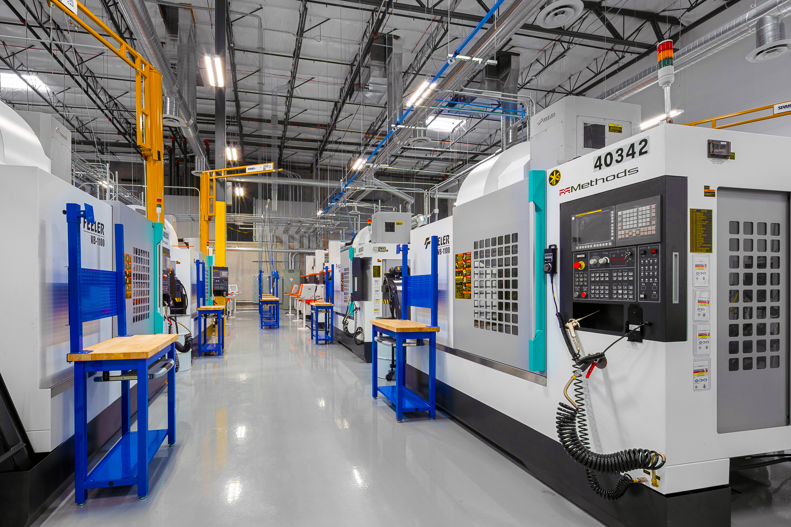
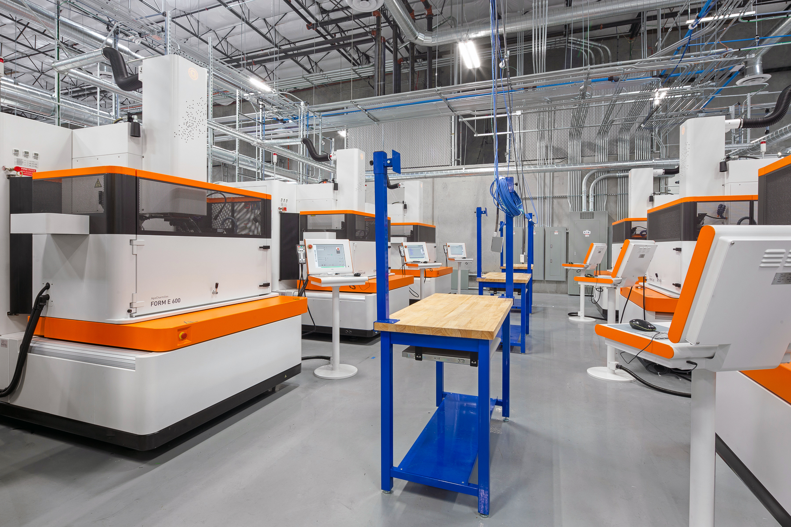
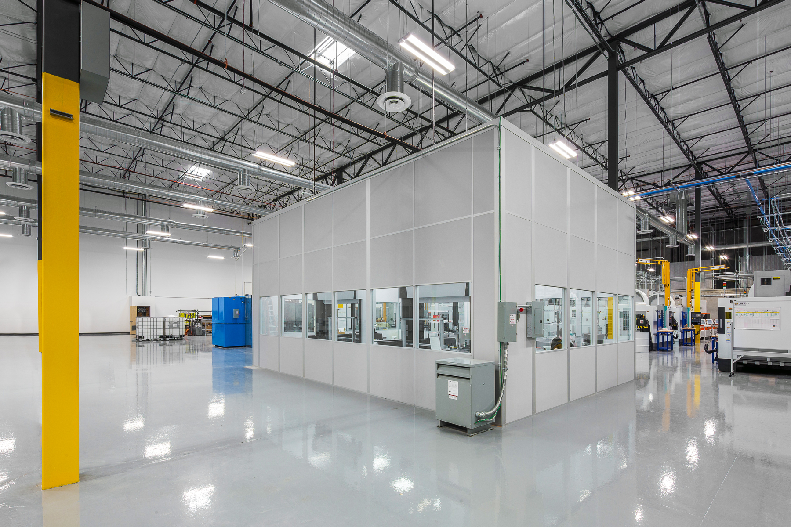
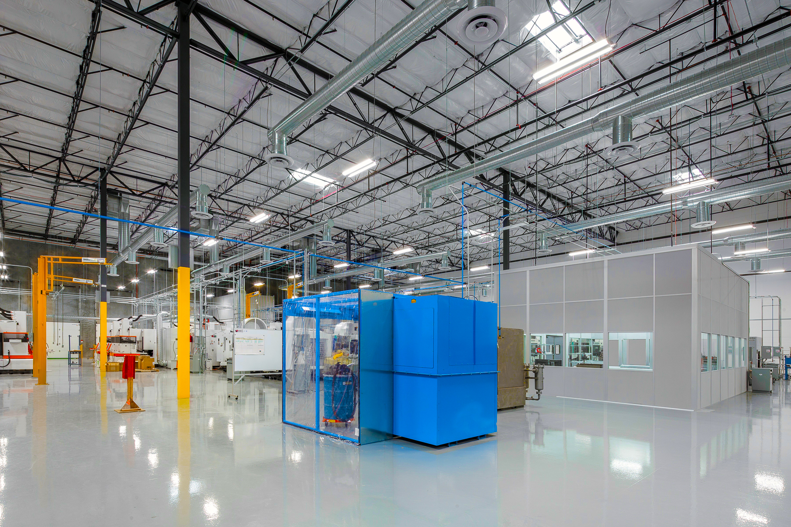
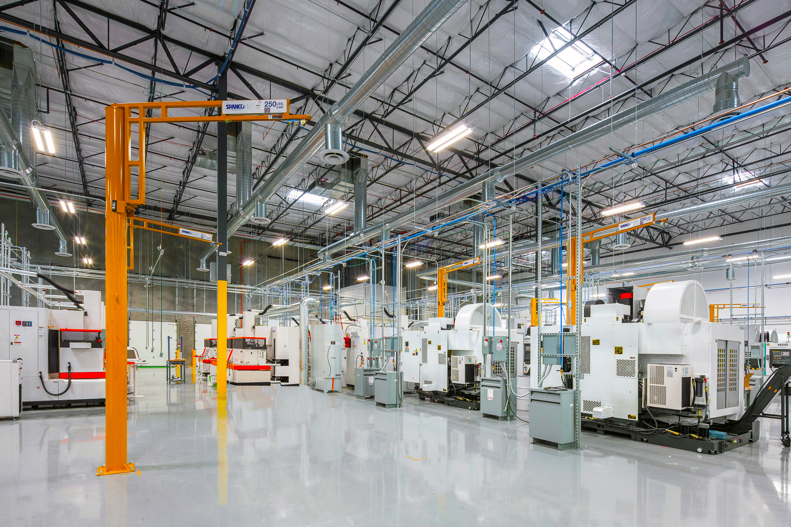
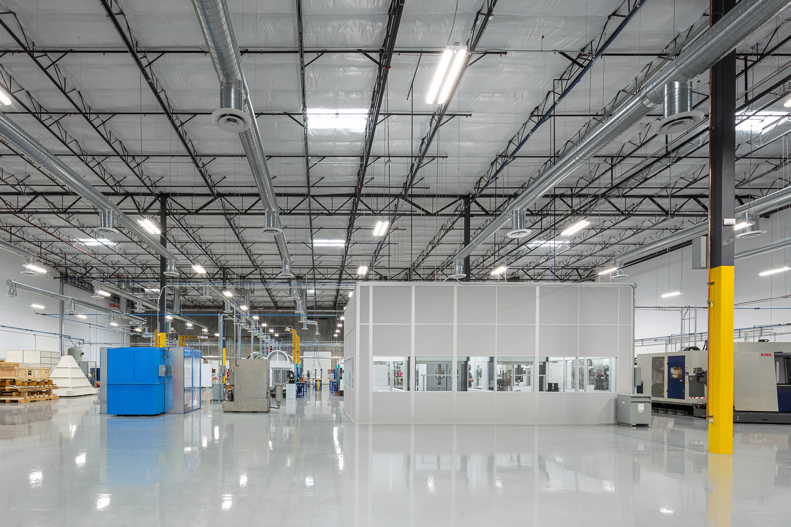
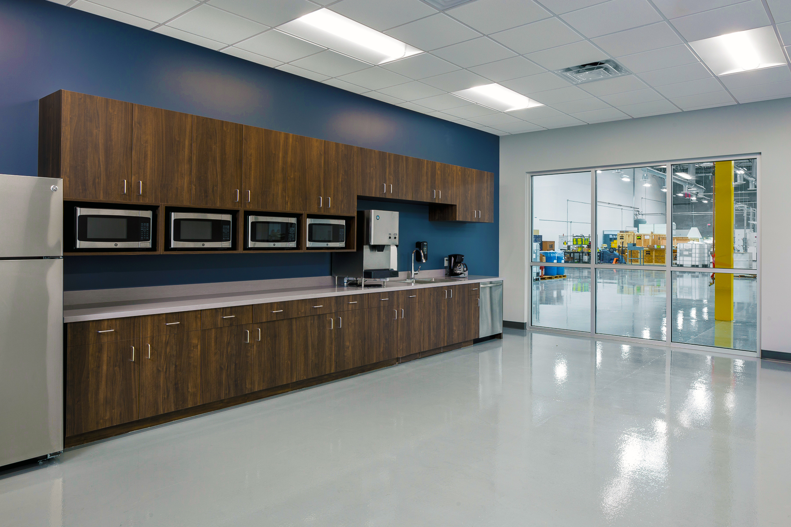
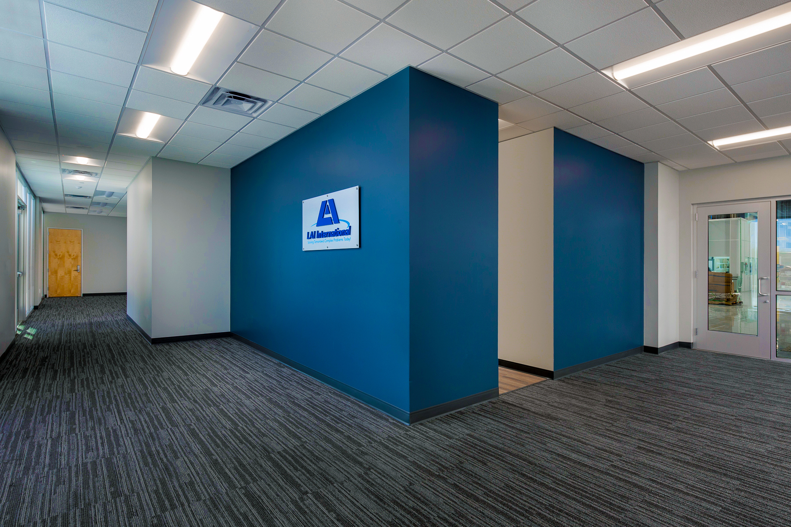
LAI Manufacturing Facility TI | TEMPE, AZ | 39,410 SF
An international supplier of advanced manufacturing technologies, LAI is a leading manufacturer of precision-engineered finished parts, components and sub-assemblies for advanced industries, including aerospace, defense, energy, industrial and medical.
Amenities
Manufacturing facility
Production and warehouse space
Distribution center
Administrative offices
Services
Architectural and engineering design
Interior design
Construction administration
