Liberty Sky Harbor Center
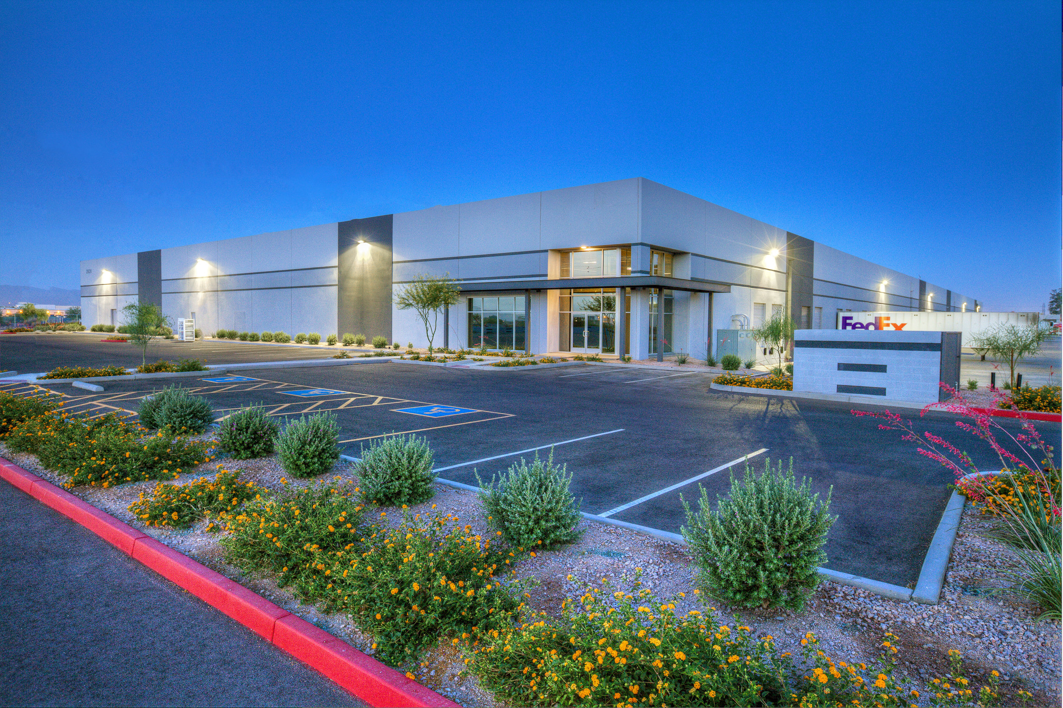
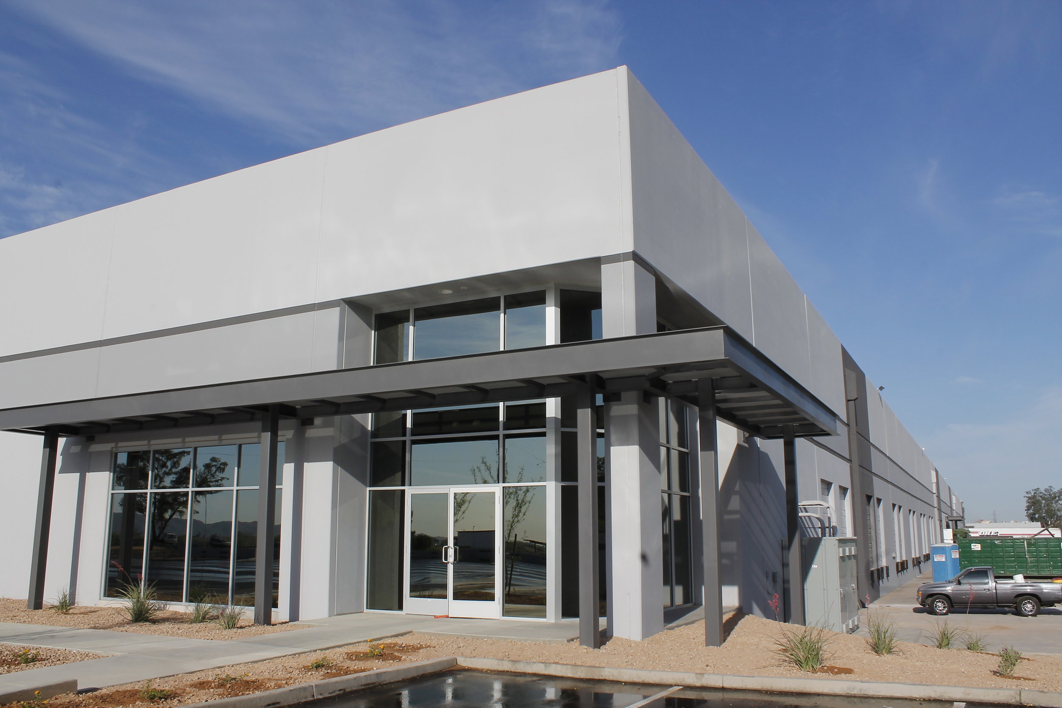
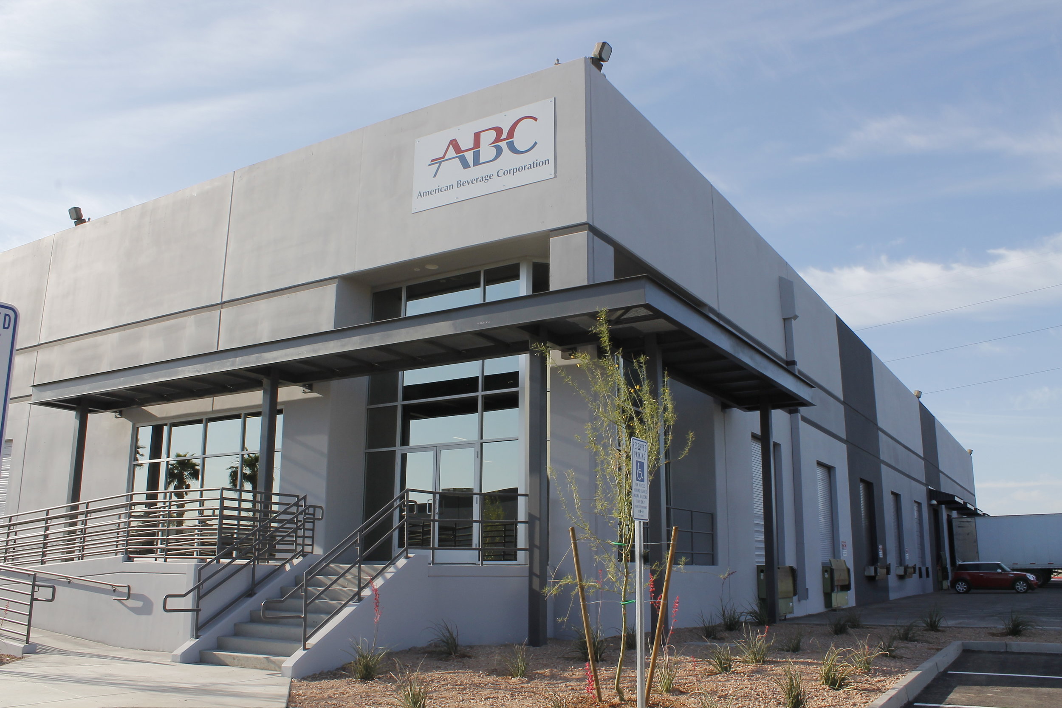
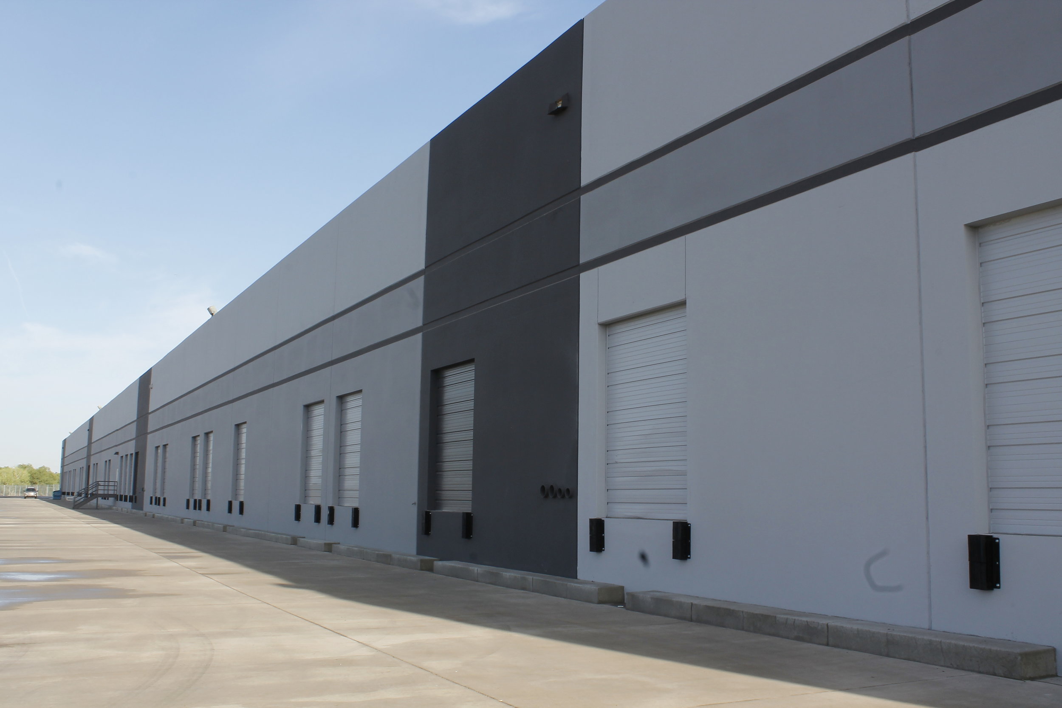
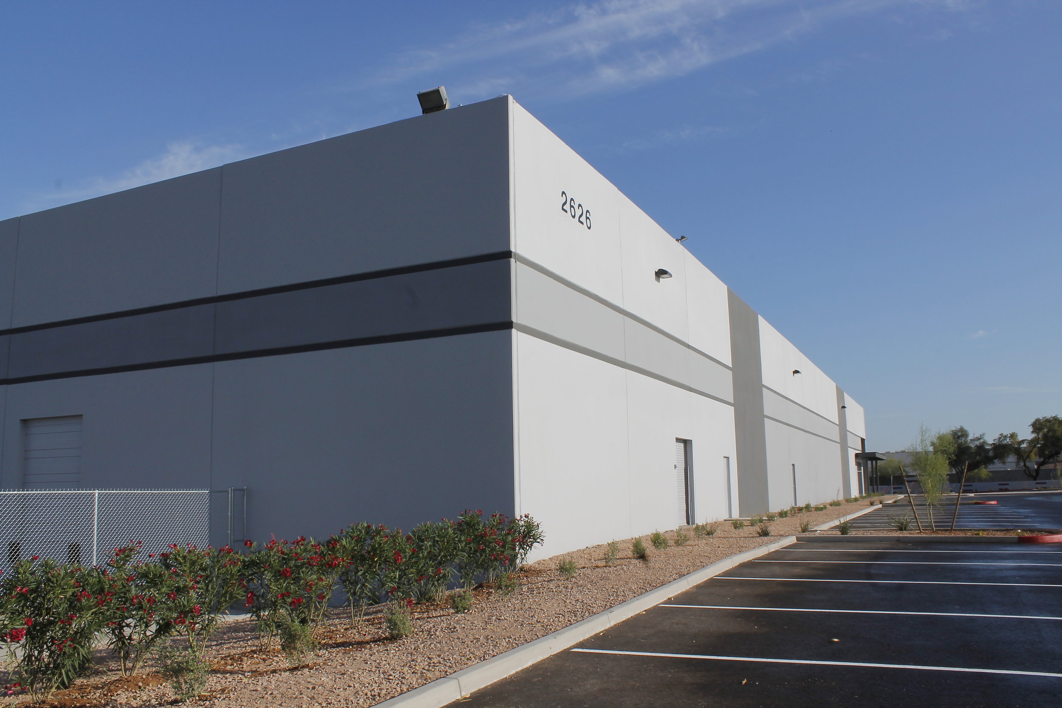
Liberty Sky Harbor Center | Phoenix, AZ | 198,000 SF
Located on South 7th Street, the design of this project was to convert an existing standard warehouse building to a cross dock facility. The goal was to demolish the front of the structure (a decrepit 40,000 SF office component) and transform the remaining space from an under-utilized, front-loaded building to cutting-edge, Class A cross-dock warehouse and distribution space. The ambitious building transformation would increase the number of docks from 28 to an impressive 67 dock doors, with 360-degree truck access and enough outside paved parking for more than 150 trailers.
Amenities
Cross-dock warehouse
Distribution space
360-degree truck access
Rail access
Overhead doors
Paved parking
Class A administrative office space
Services
Architectural and engineering design
Construction administration