Riverside Industrial Center

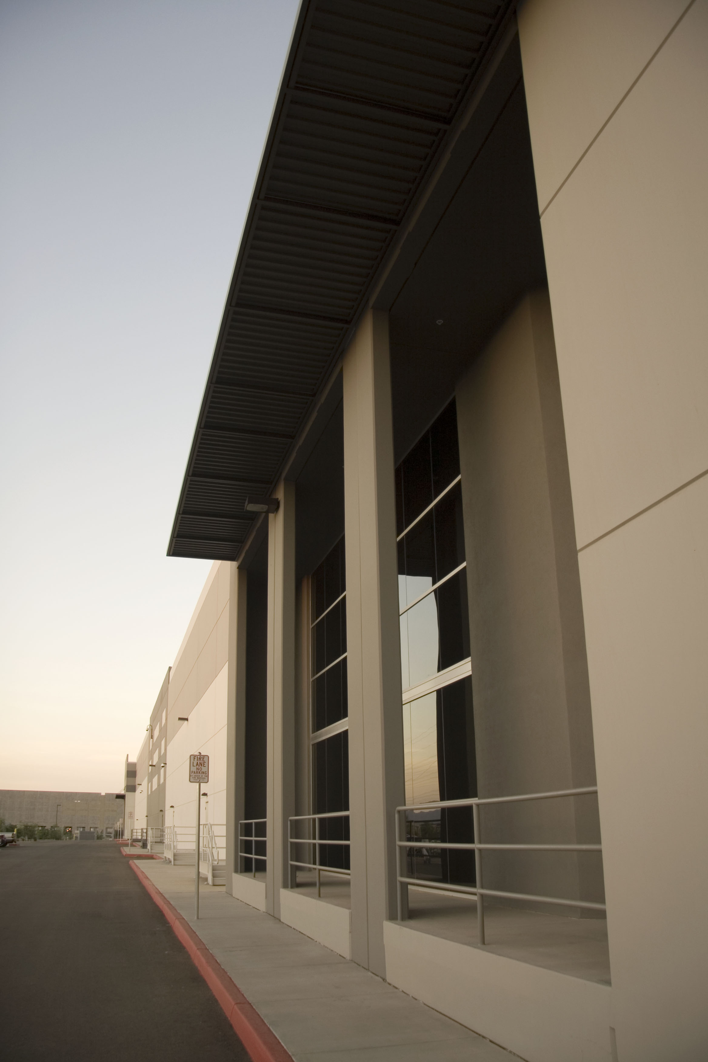
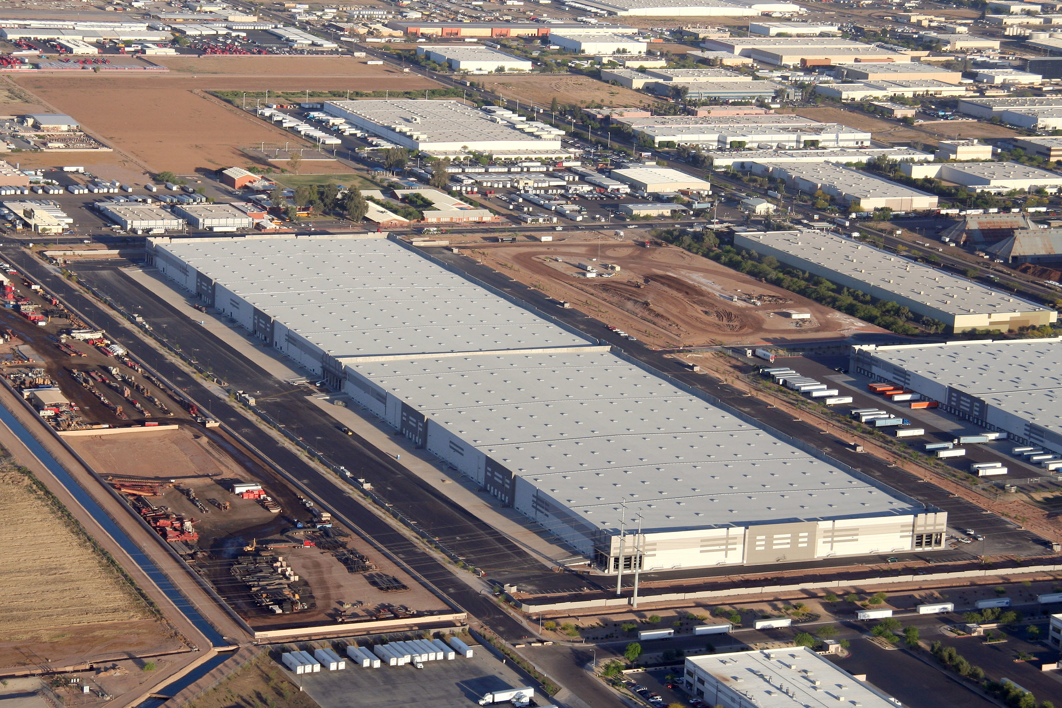
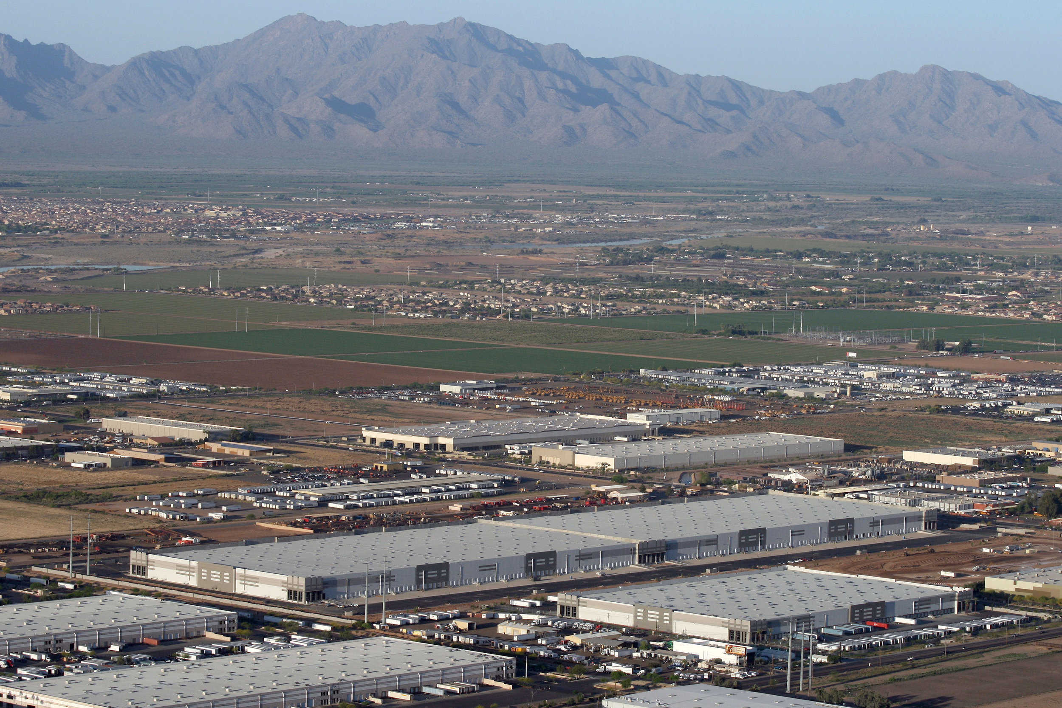
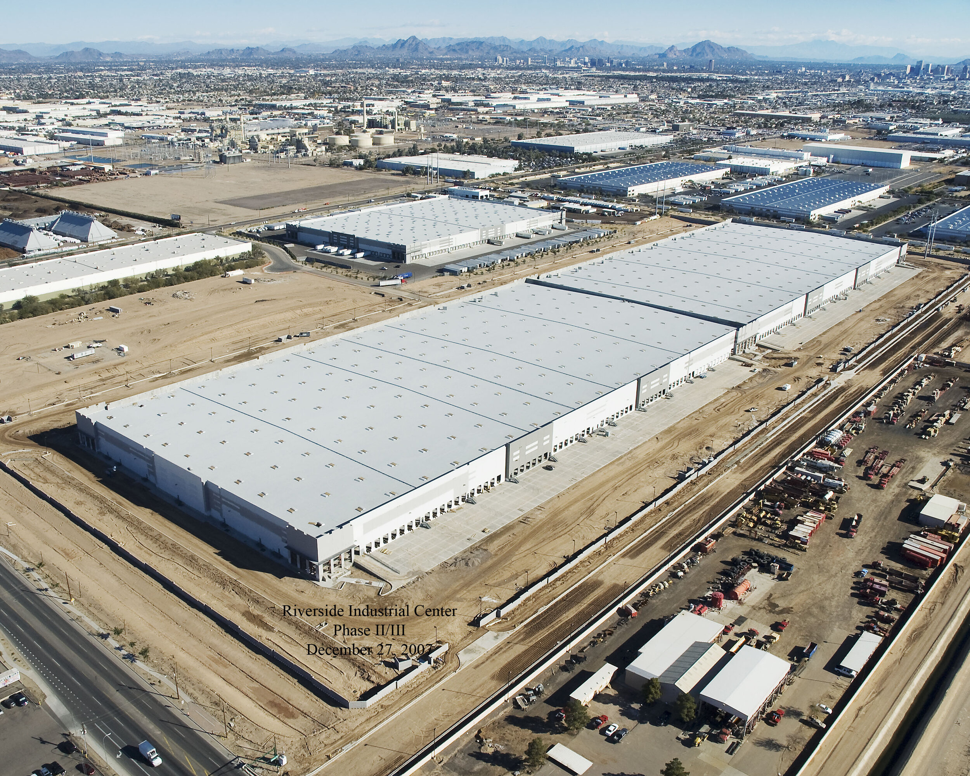
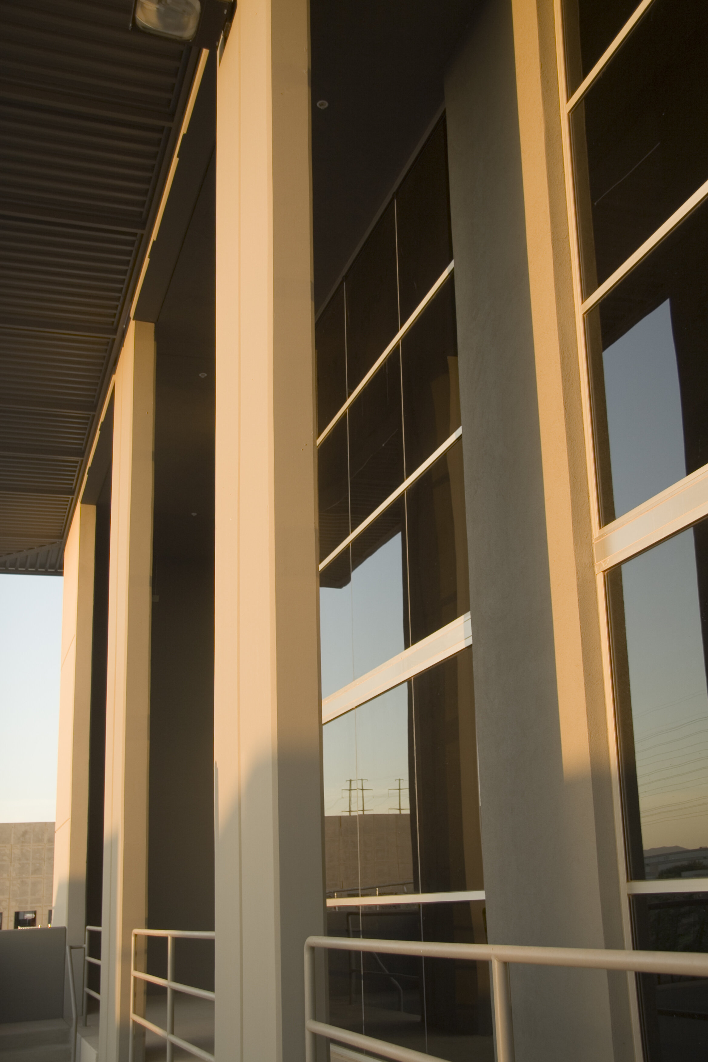
Riverside Industrial Center | Phoenix, AZ | 1,542,369 SF
This project of concrete-tilt panel construction was designed and built in two phases. Phase I was 342,369 SF and a single-story constructed as a dock-high building with a single dock arrangement on the north side and south side. Phase II was 1,200,000 SF, single story, constructed as a dock high building.
Amenities
Warehouse space
30-Foot clear height
Drive-up ramps
Loading docks
Administrative offices
Services
Architectural and engineering design
Construction administration
