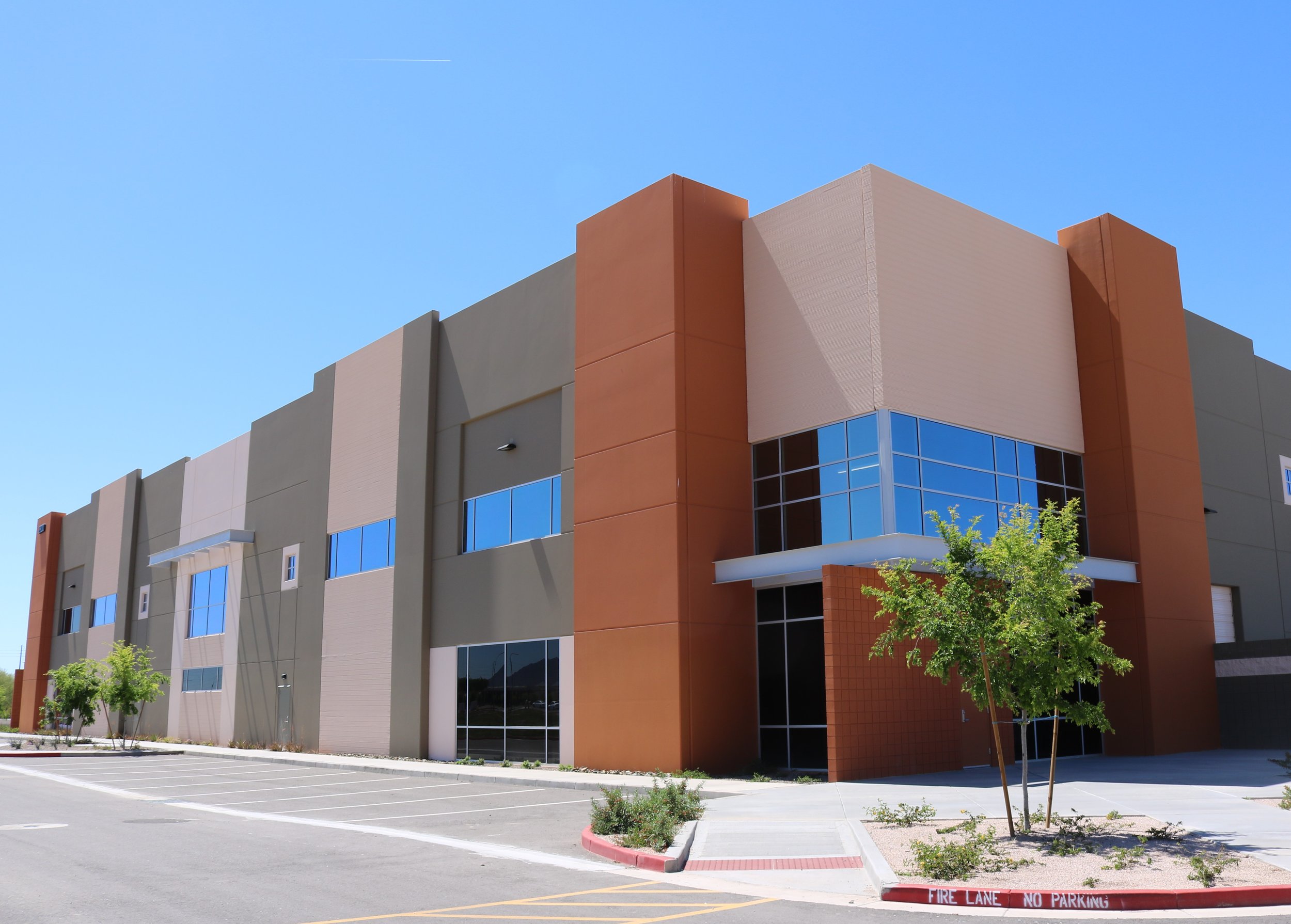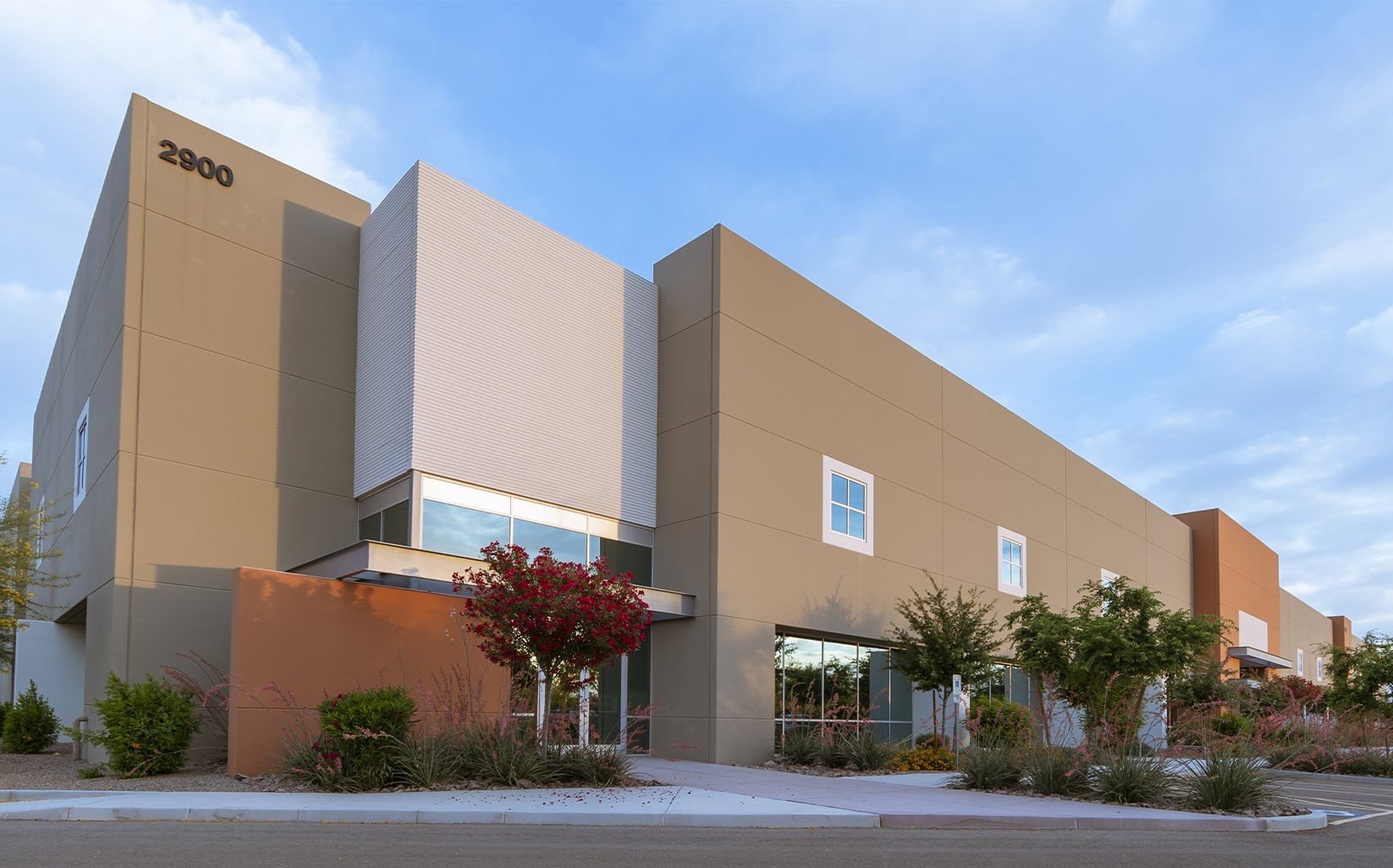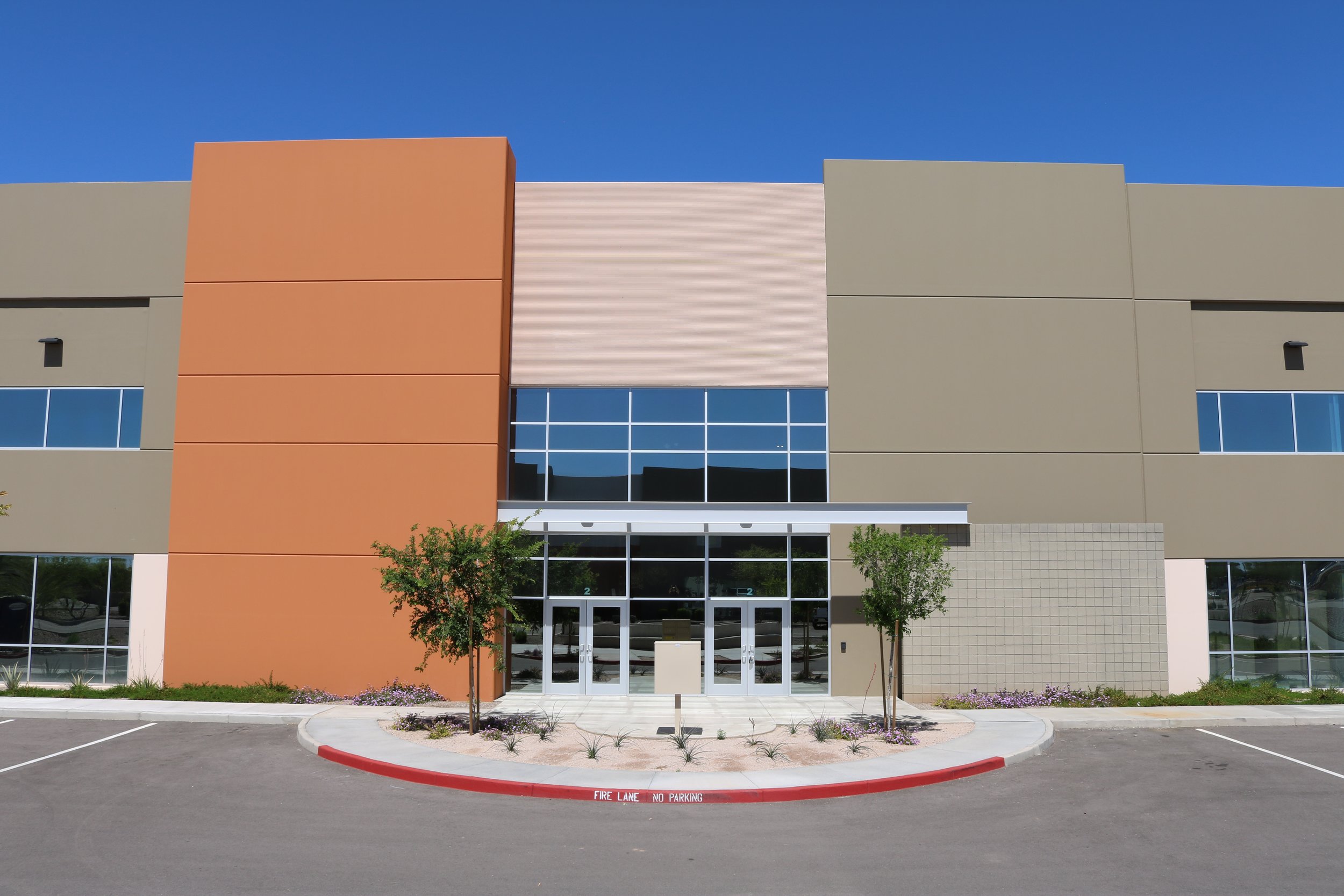Chandler Crossroads






Chandler Crossroads | Chandler, AZ | 116,085 SF
Deutsch designed the new concrete tilt panel speculative building at 116,085 SF, divisible to 29,024 SF, developed in the Airpark Area Corridor. The building accommodates 2-4 tenants with Class A industrial warehouse and manufacturing space and 2,000 SF of office space. The facility has 28 dock-high doors at 9’x10’, 4 grade level doors at 12’x14’ and is 30’ clear height with full ESFR sprinklers and a secure truck court.
Amenities
Class A industrial warehouse
Spec office space
Loading docks
140' truck court