Formation Park 10
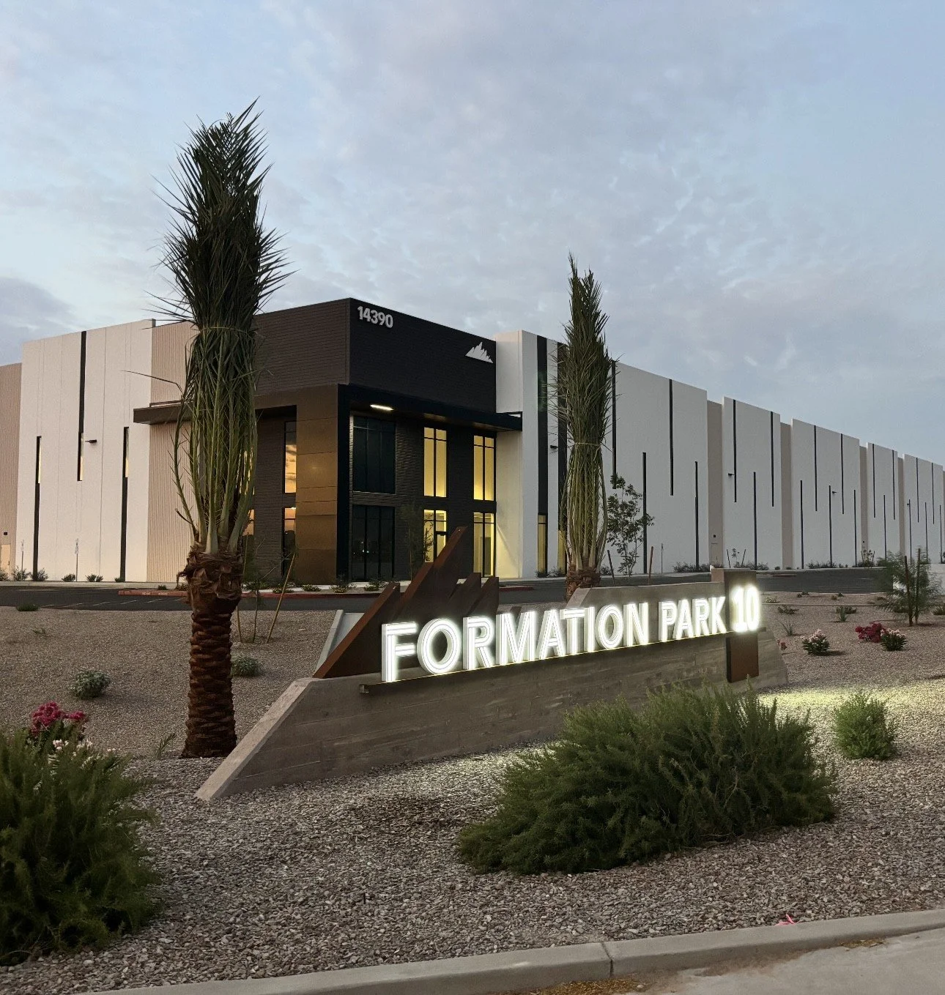
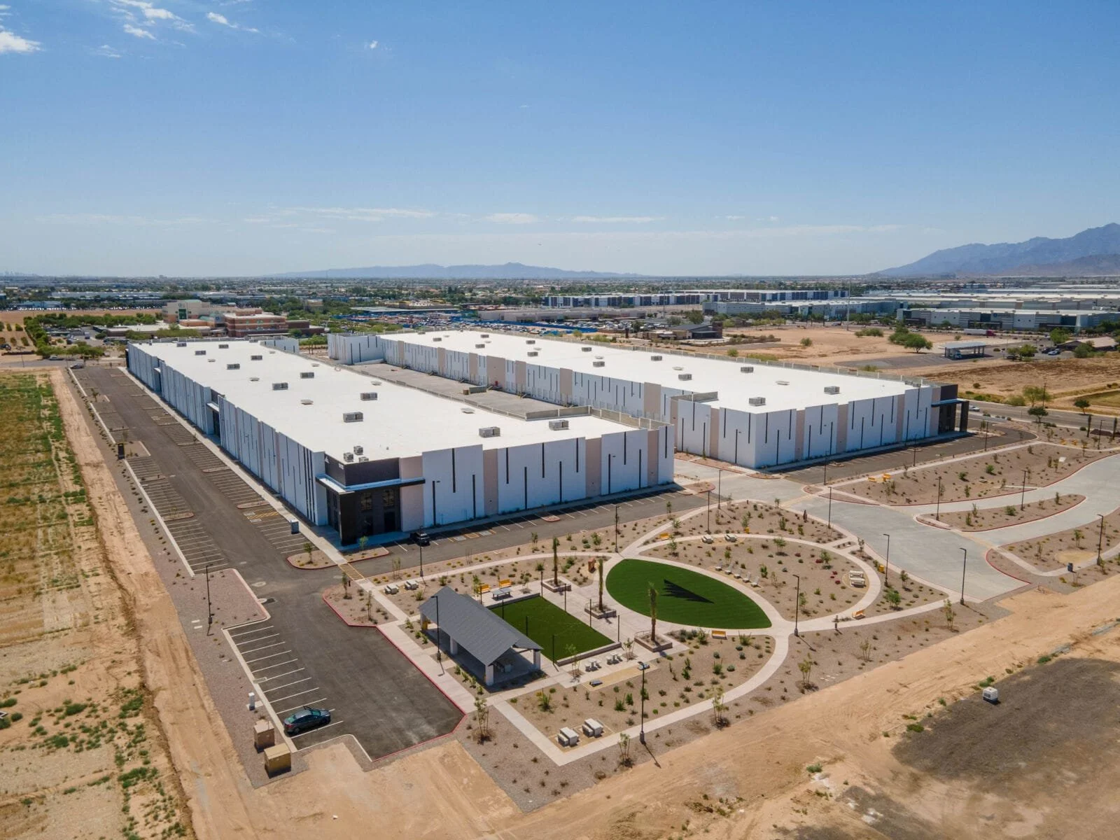
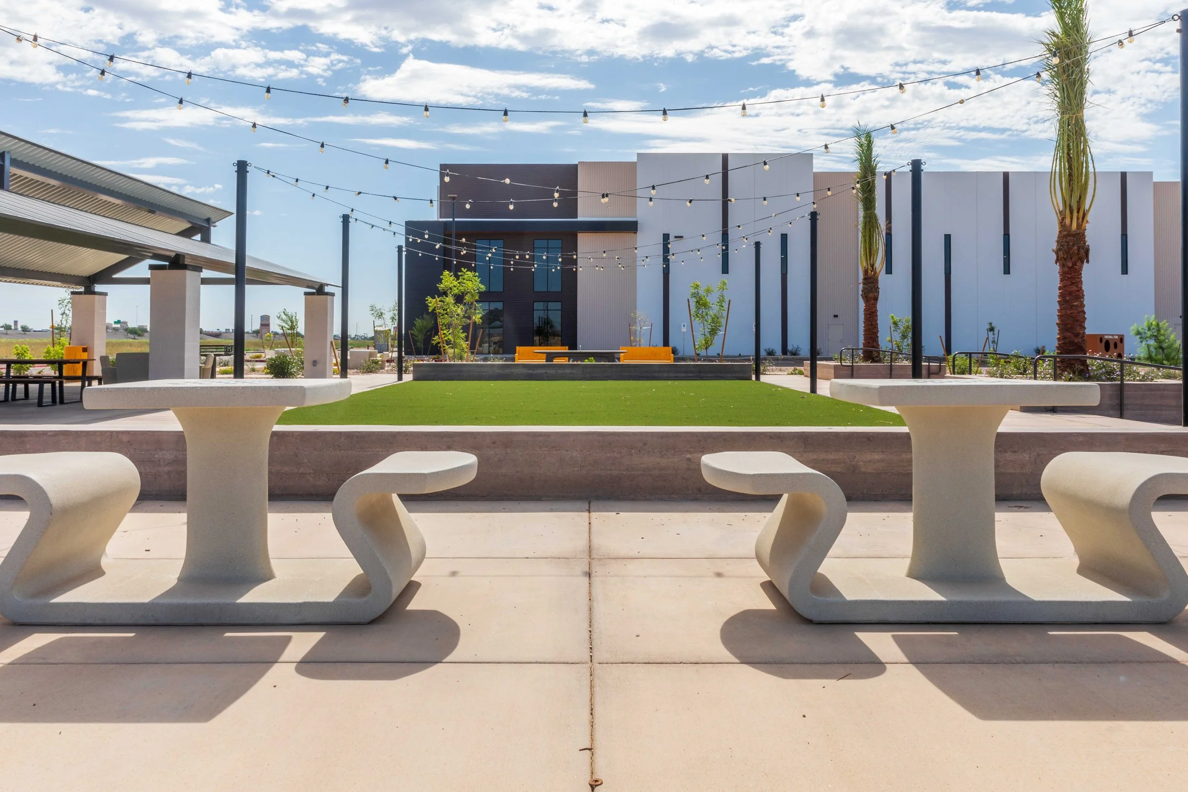
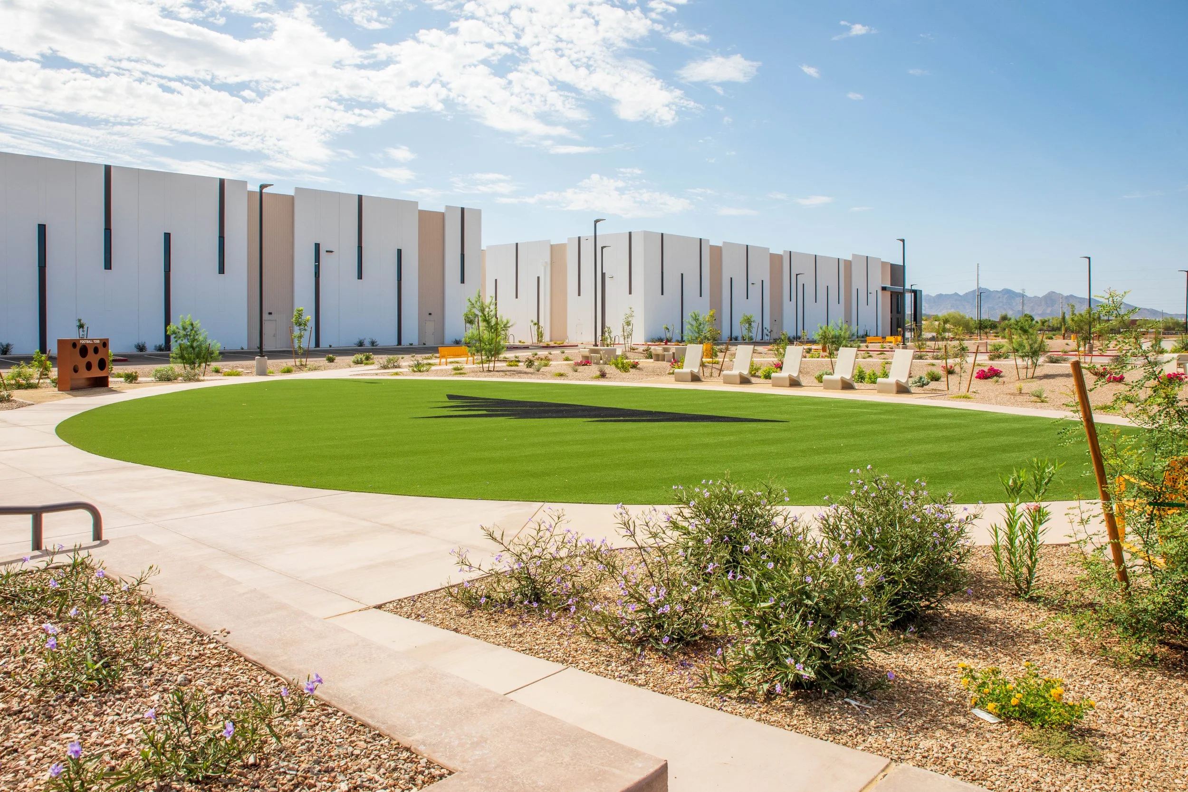
Formation Park 10 Phase I | Goodyear, AZ | 427,000 SF
Formation Park 10 sets a new standard for modern industrial development. Phase 1 spans 427,000 square feet across two buildings, each featuring two spec office suites for immediate, turn-key occupancy. Anchored by a first-of-its-kind park, this dynamic campus offers an unmatched amenity for both future tenants and the surrounding community. At full buildout, Formation Park 10 will have five premier buildings totaling 688,000 square feet on 44 acres, offering speculative light industrial, commercial, and office space designed to meet the evolving needs of today’s innovative businesses.
Amenities
Commercial
Offices
Retail
Centrally located park for employees
Pedestrian walkways
Cove Logistics Center



Cove Logistics Center | Phoenix, AZ | 100,000 SF
Deutsch designed the single story, Class A speculative industrial shell building, on an 8-acre site, with spec offices to accommodate multiple future tenants.
Litchfield Palms Logistics Center I-III

Litchfield Palms Logistics Center I-III | Goodyear, AZ | 855,962 SF
The flexible site plan has buildings ranging from 83K to 521K SF, one side load building, one rear load building, and one cross-dock building. All three buildings can be subdivided.
Building 1 - 251,216 SF
Building 2 - 83,444 SF
Building 3 - 521,302 SF
Amenities
Class A industrial buildings
Cross dock technology
Truck courts
Trailer parking
Speculative offices
Empire Business Park




Empire Business Park | Peoria, AZ | 150,000 SF
11-acre industrial site, for a single story black box building.
Building A - 150,000 SF, 32’ clear height
Amenities
Class A industrial building
Speculative offices
Summit Business Park
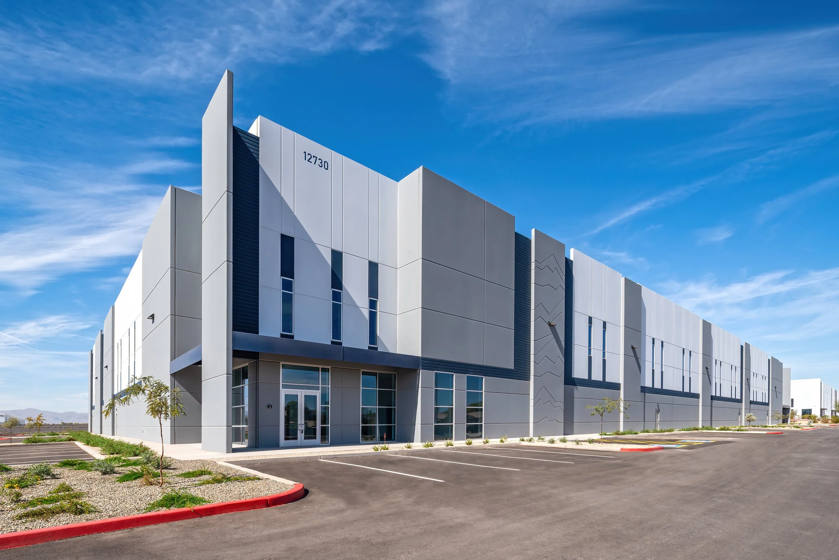
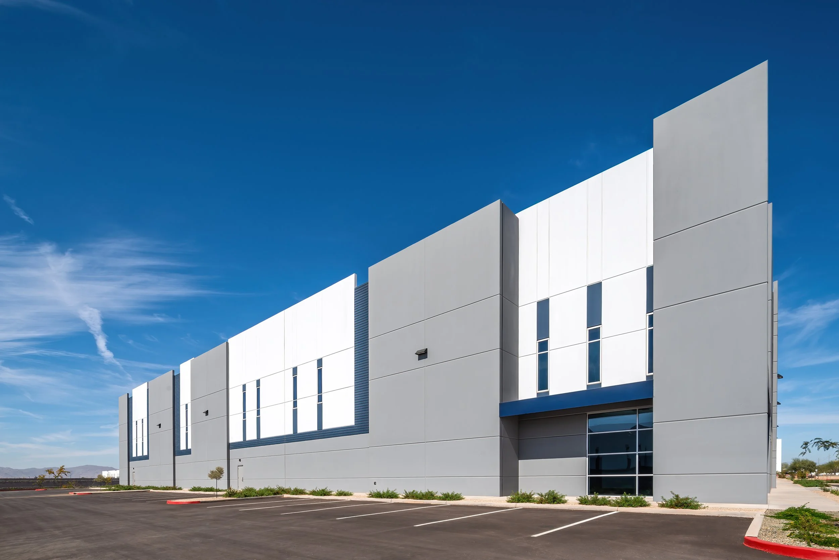
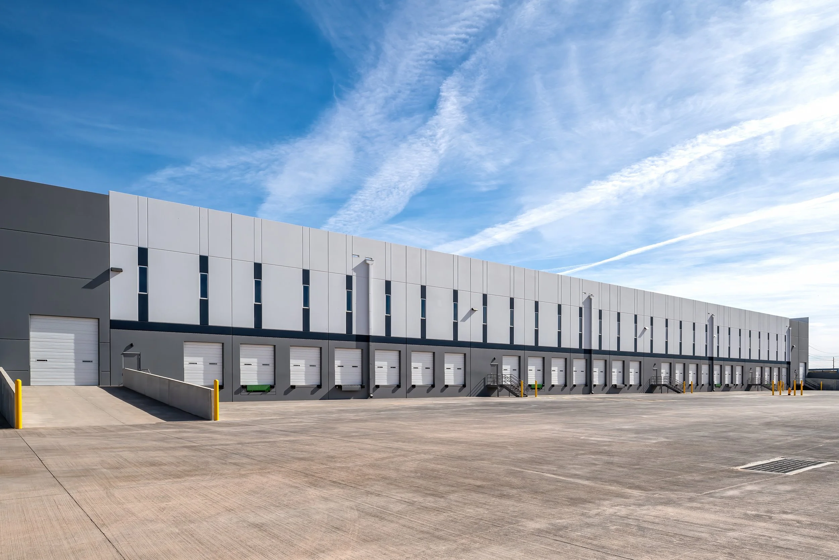
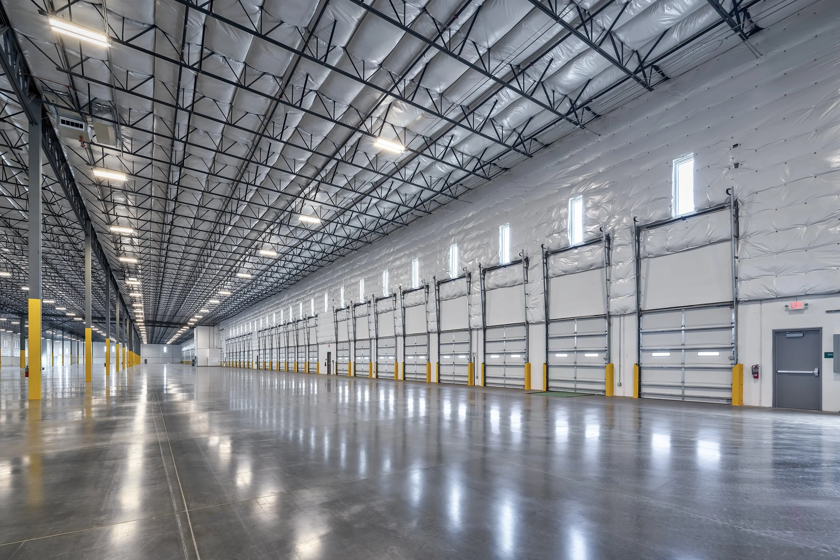
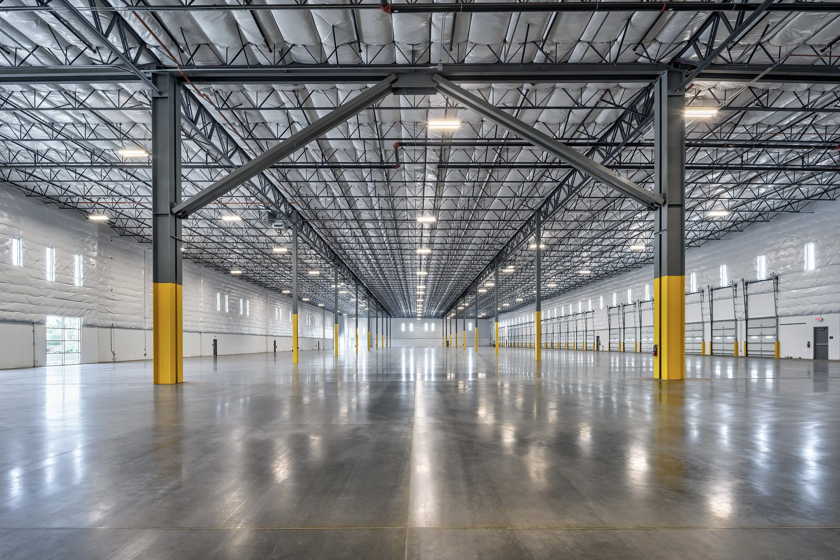
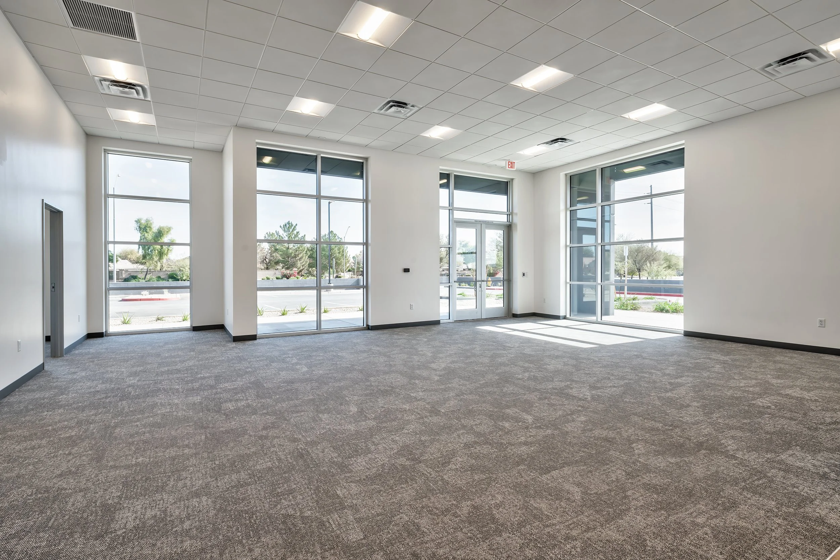
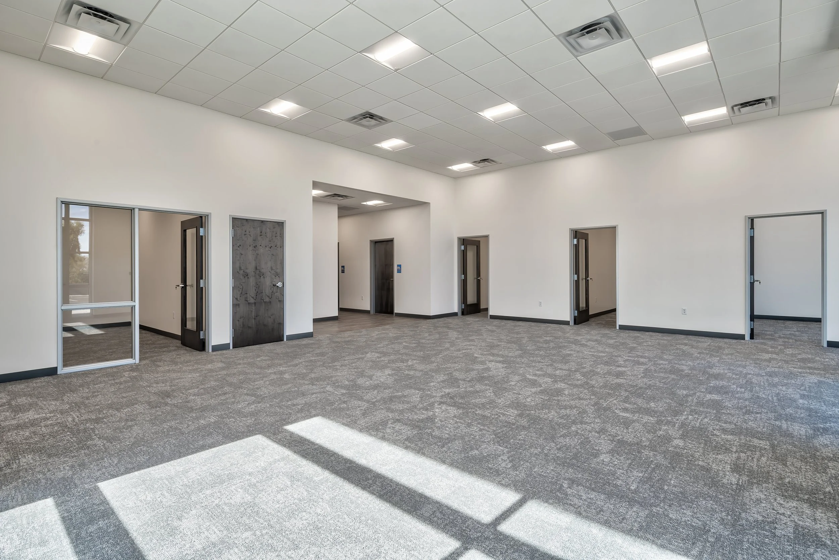
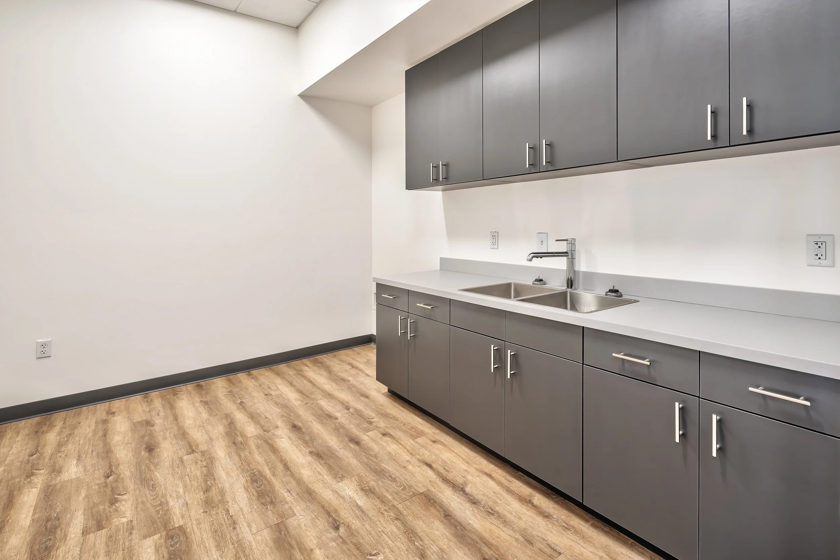
Summit Business Park | Surprise, AZ | 234,000 SF
17-acre industrial site for 2 single-story black box building.
Building A - 68,500 SF, 32’ clear height
Building B - 165,700 SF, 32’ clear height
Amenities
Class A industrial building
Speculative offices
Power Gateway 202



Power Gateway 202 | Gilbert, AZ | 266,118 sf
Phase I and II includes four industrial buildings, with anticipated spec suites to follow.
Building A - 57,166 SF
Building B - 66,528 SF
Building C - 85,258 SF
Building D - 57,166 SF
Amenities
Speculative 1,500 SF offices in end cap space
ESFR sprinklers
Electric gated truck courts
End cap spaces have 16' x 14' grade level loading doors
Tailwind Logistics Center
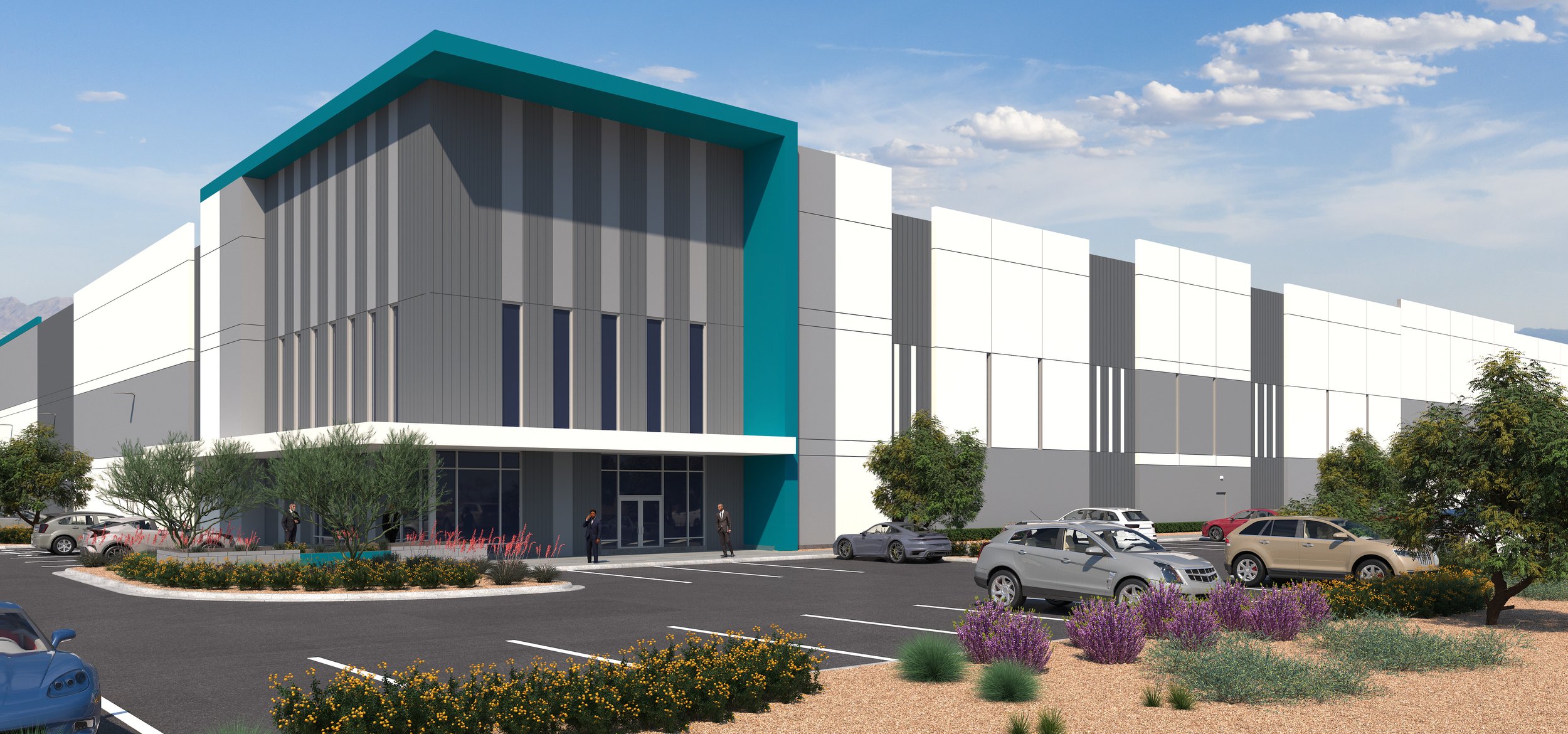
Tailwind Logistics Center | Glendale, AZ | 522,600 SF
Deutsch designed two new speculative industrial buildings for this proposed 38-acre site.
Building 1 - 251,250 SF
Building 2 - 285,500 SF
Amenities
36' clear height
104 dock doors
195' truck court depth
Auto and trailer parking
Gateway Grand


Gateway Grand | Mesa, AZ | 1.6M SF
Gateway Grand is part of a two-million SF, three-building industrial park, located in the Mesa Pecos Advanced Manufacturing Zone.
Building A - 1,095,961 SF
Buildings B and C - 537,429 SF each
Amenities
Class A industrial warehouse
40’ ceiling height
Truck courts
Loading docks
Ancona at Surprise Pointe 33



Ancona at Surprise Pointe 33 | Surprise, AZ | 157,000 SF
This project will consist of two industrial buildings. The first will be an 84.3KSF speculative commercial/light industrial building consisting of 12 spec suites, and the second will be 72.7KSF building consisting of 12 spec suites.
Amenities
Class A industrial warehouse
Speculative offices
Retail
Commercial
Gateway Commerce Center
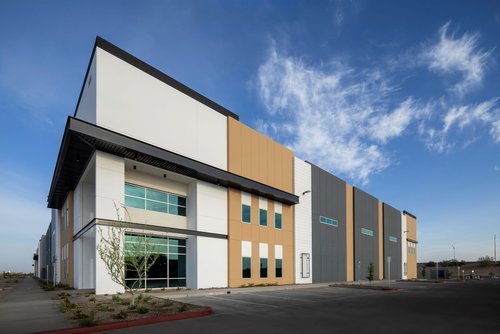
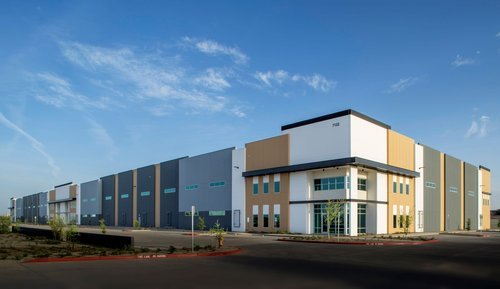
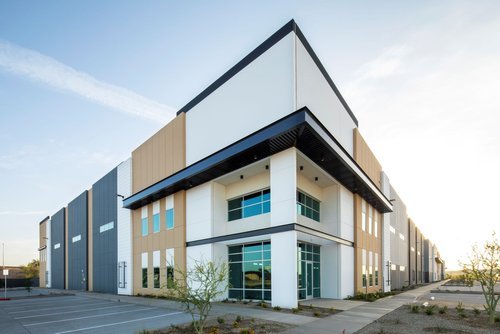
Gateway Commerce Center | Mesa, AZ | 146,887 SF
Deutsch designed the Class A industrial shell warehouse and distribution building, situated on 10.3-acres.
Amenities
Class A industrial warehouse
52’ column spacing
32’ clear height
Clerestory windows
Central Logistics Center


Central Logistics Center | Phoenix, AZ | 94,146 SF
This Class A industrial building is divisible to 2 tenants. It includes a 71,555 SF industrial warehouse adjacent to the existing cold storage facility. Upon completion this will be a Class A freezer building with a state-of-the-art, highly efficient refrigeration system.
Amenities
Class A industrial warehouse
Loading docks
Truck court
Trailer storage
Cold storage
Schrader Farms Business Park
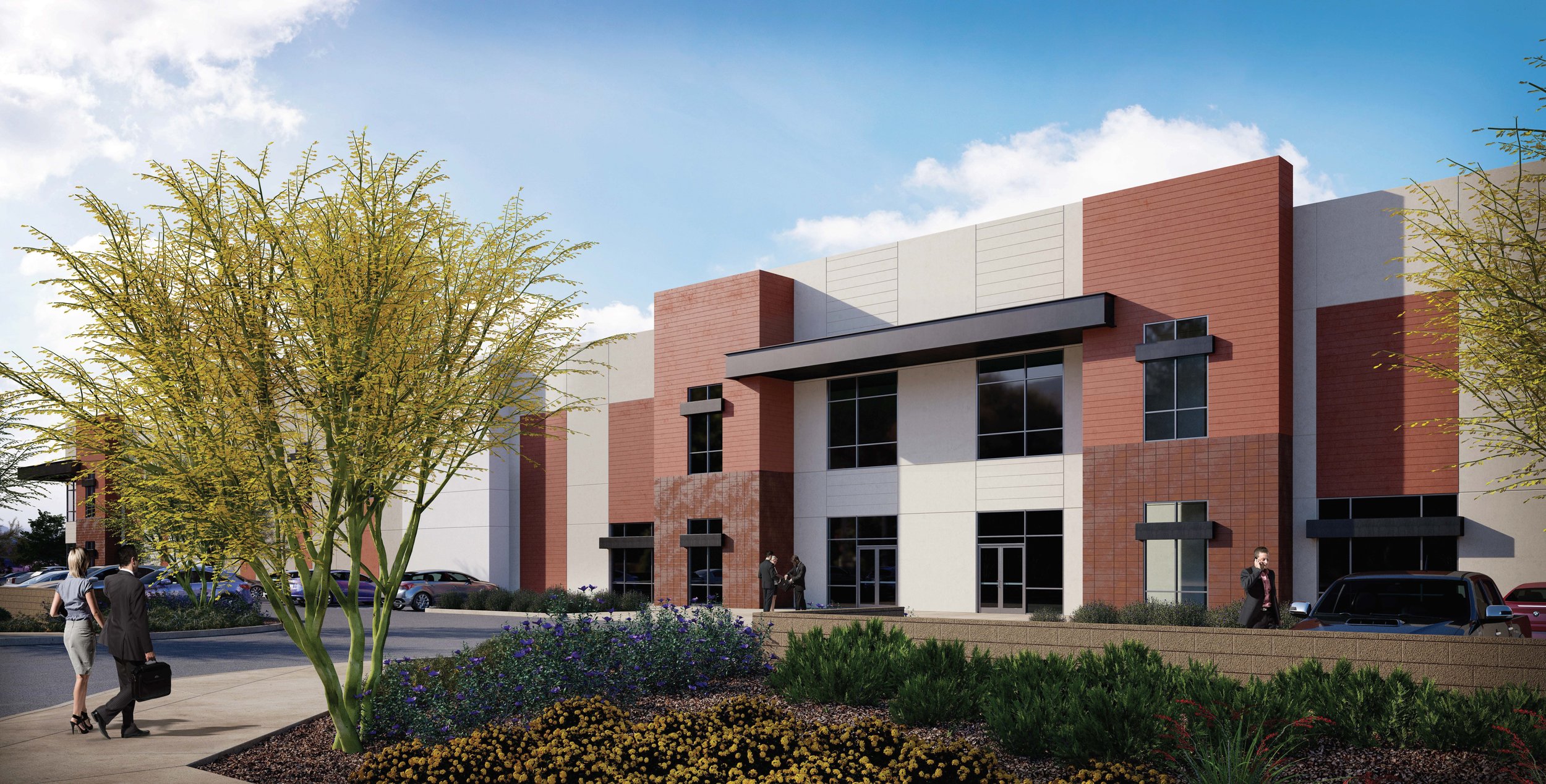
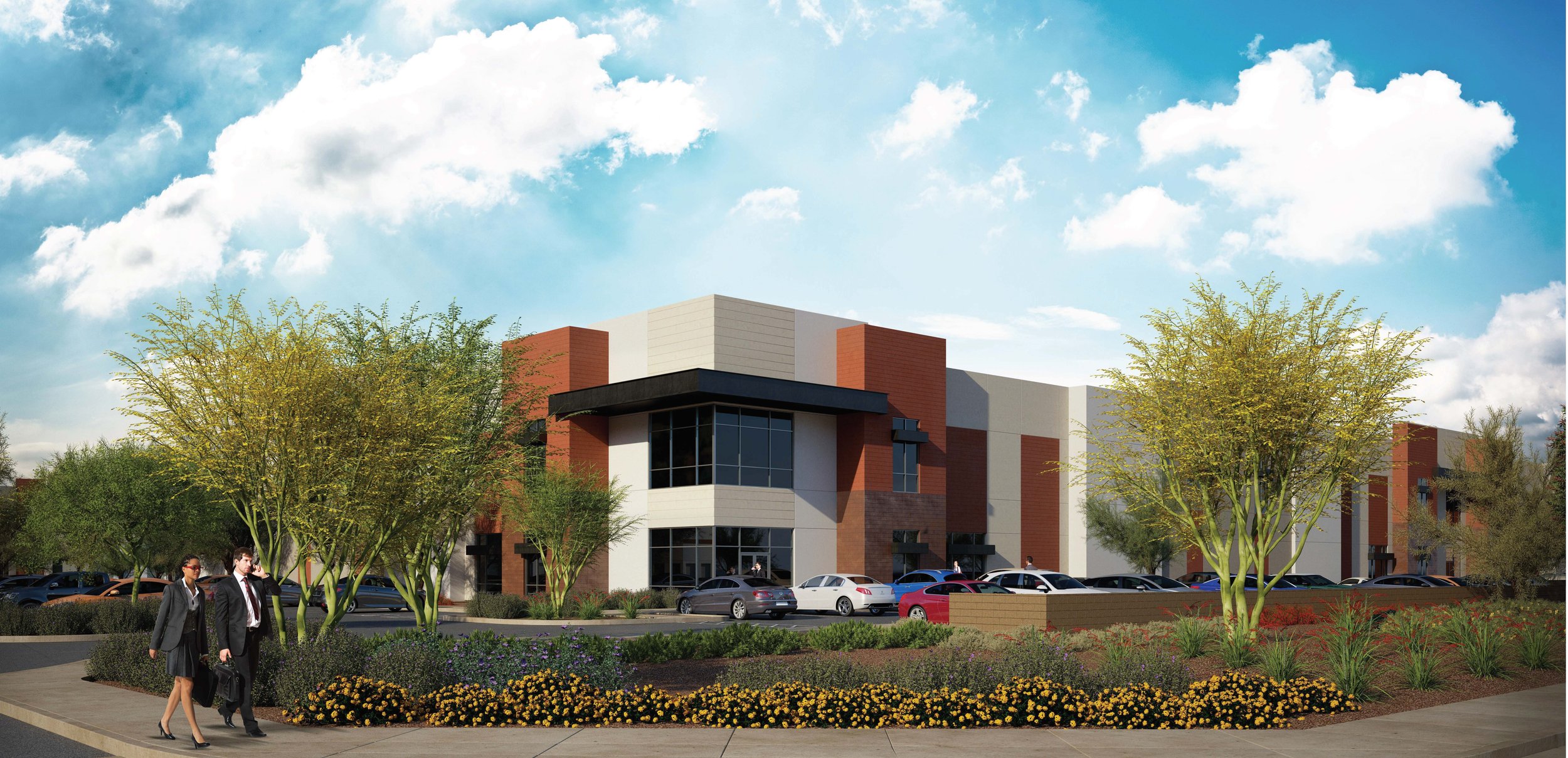
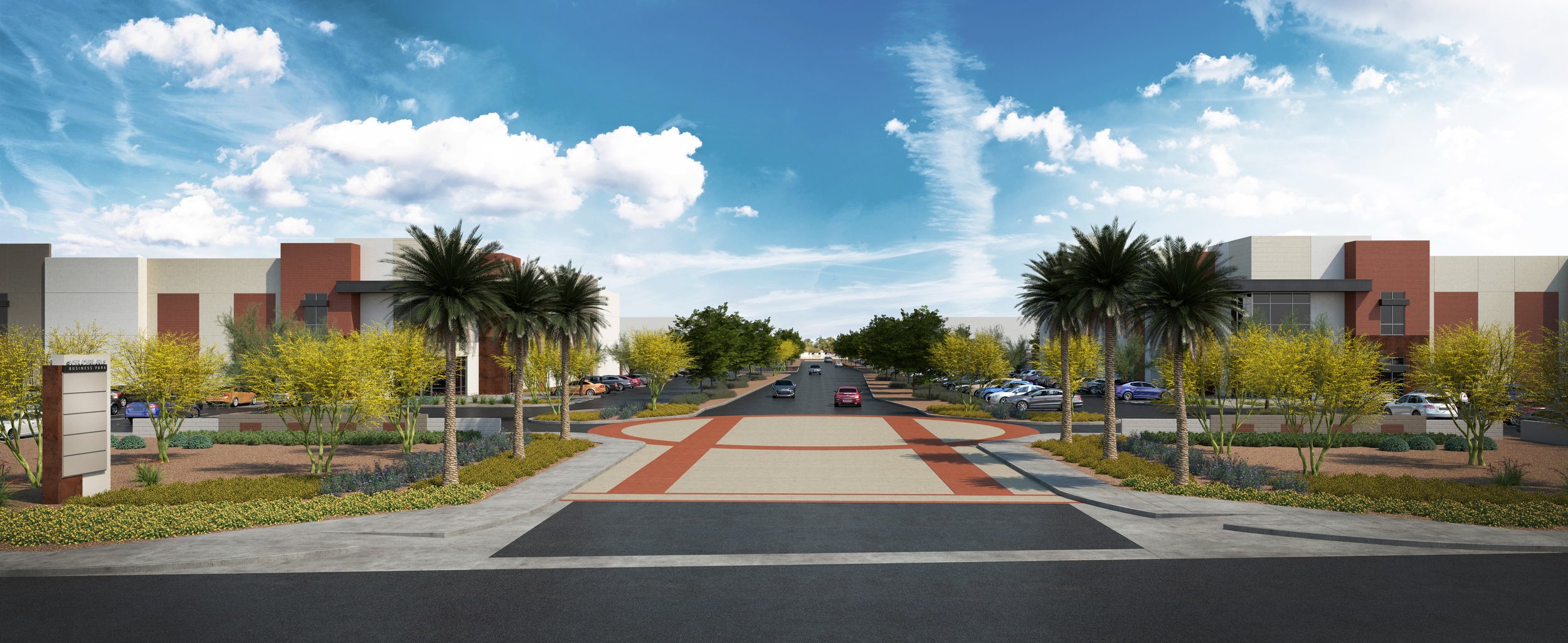
Schrader Farms Business Park | Chandler, AZ | 945,936 SF
Schrader Farms is a high quality mixed-use development on approximately 70-acres. Deutsch designed a master plan for the multi-phased project. The development is expected to consist of seven buildings ranging in size between 91,600 SF and 234,320 SF. The site will accommodate multi-tenant uses and a future commercial building.
Amenities
Class A industrial warehouse
Speculative offices
Retail
Commercial
Superior Logistics Center
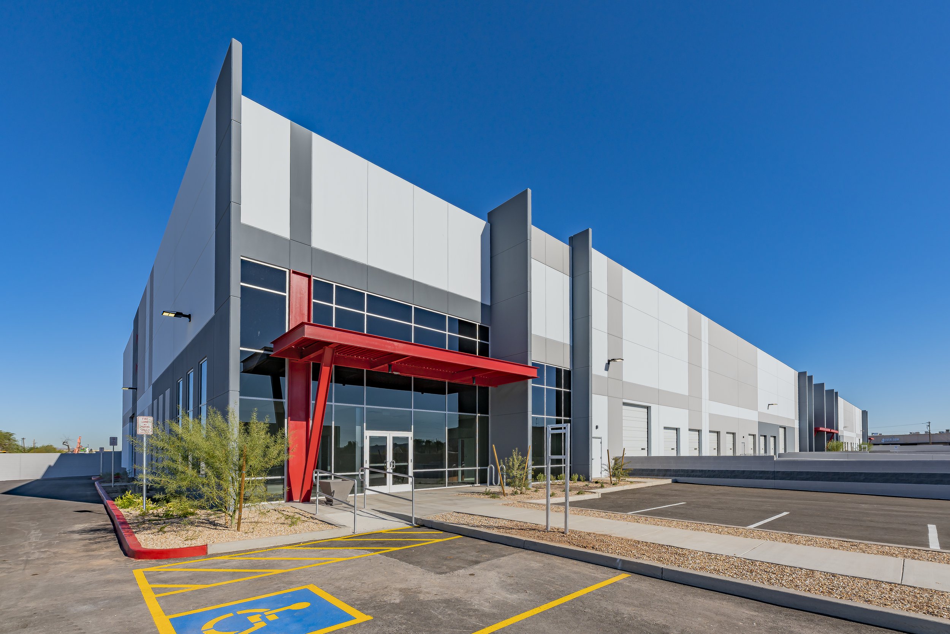
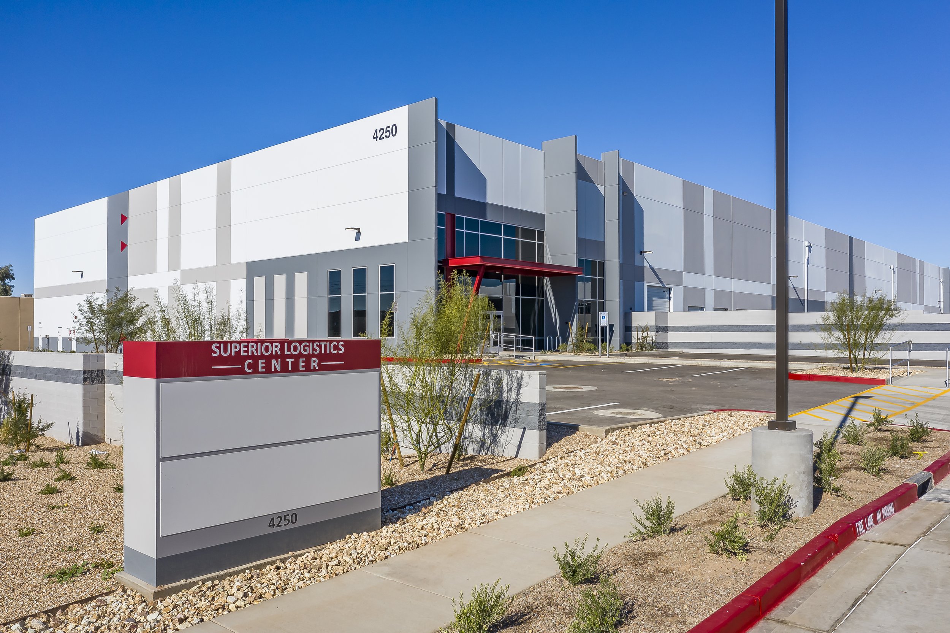
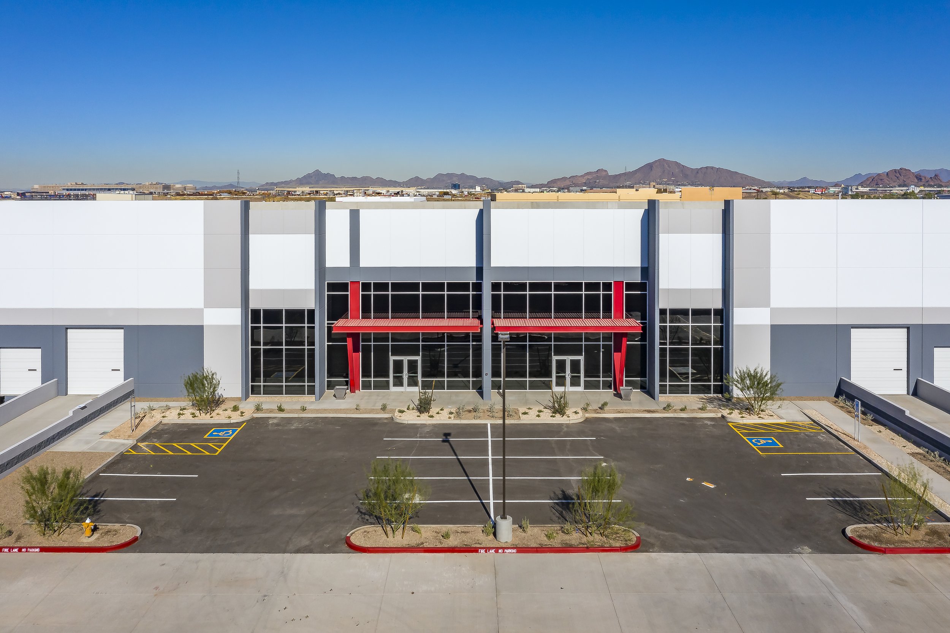
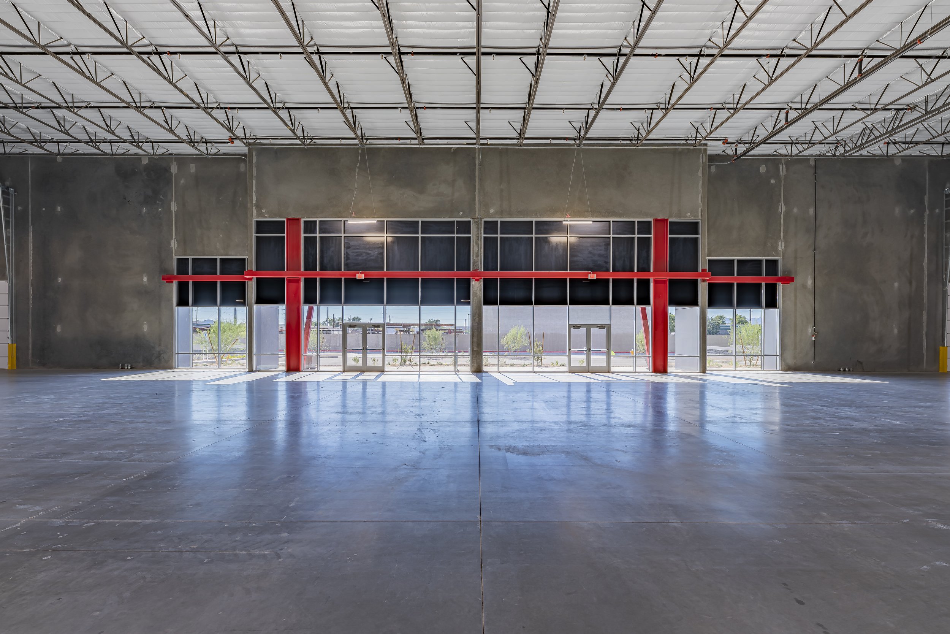
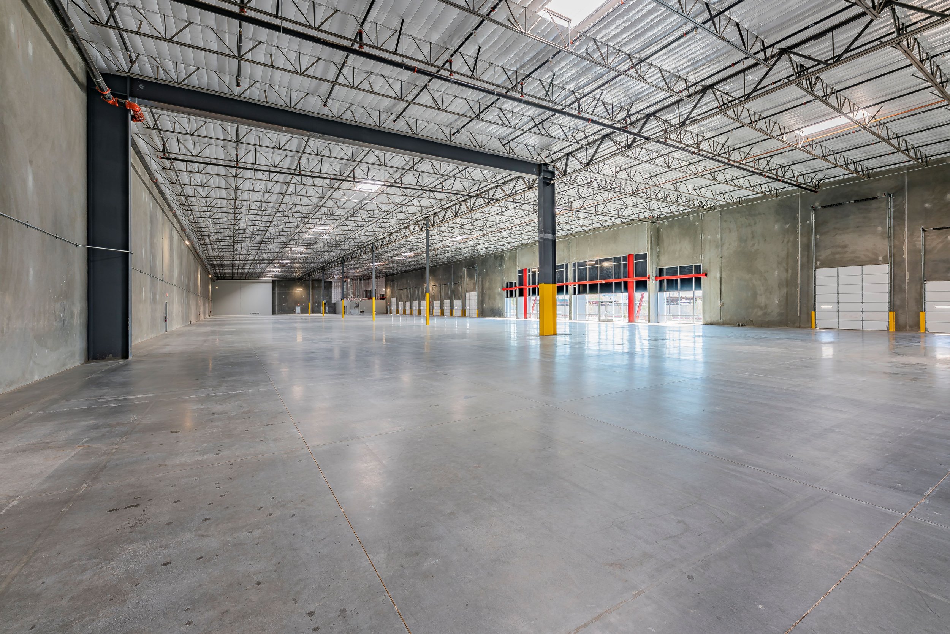
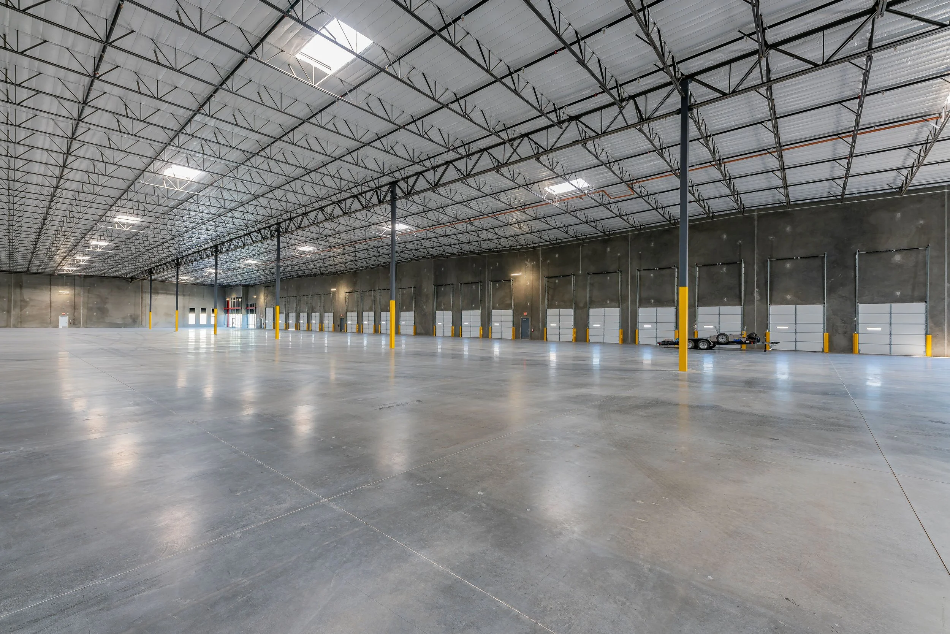
Superior Logistics Center | Phoenix, AZ | 150,070 SF
Superior Logistics is an infill development site in a highly sought after location, near Sky Harbor Airport. The multitenant design provided flexibility for higher lease rates, quickly achieving 100% occupancy. Deutsch completed 146,470 SF of tenant improvements for Pep Boys, Quench Fine Wines, Ferguson Enterprises and Thrive.
Amenities
Class A industrial warehouse
Loading docks
Truck court
Trailer Storage
Chandler Crossroads
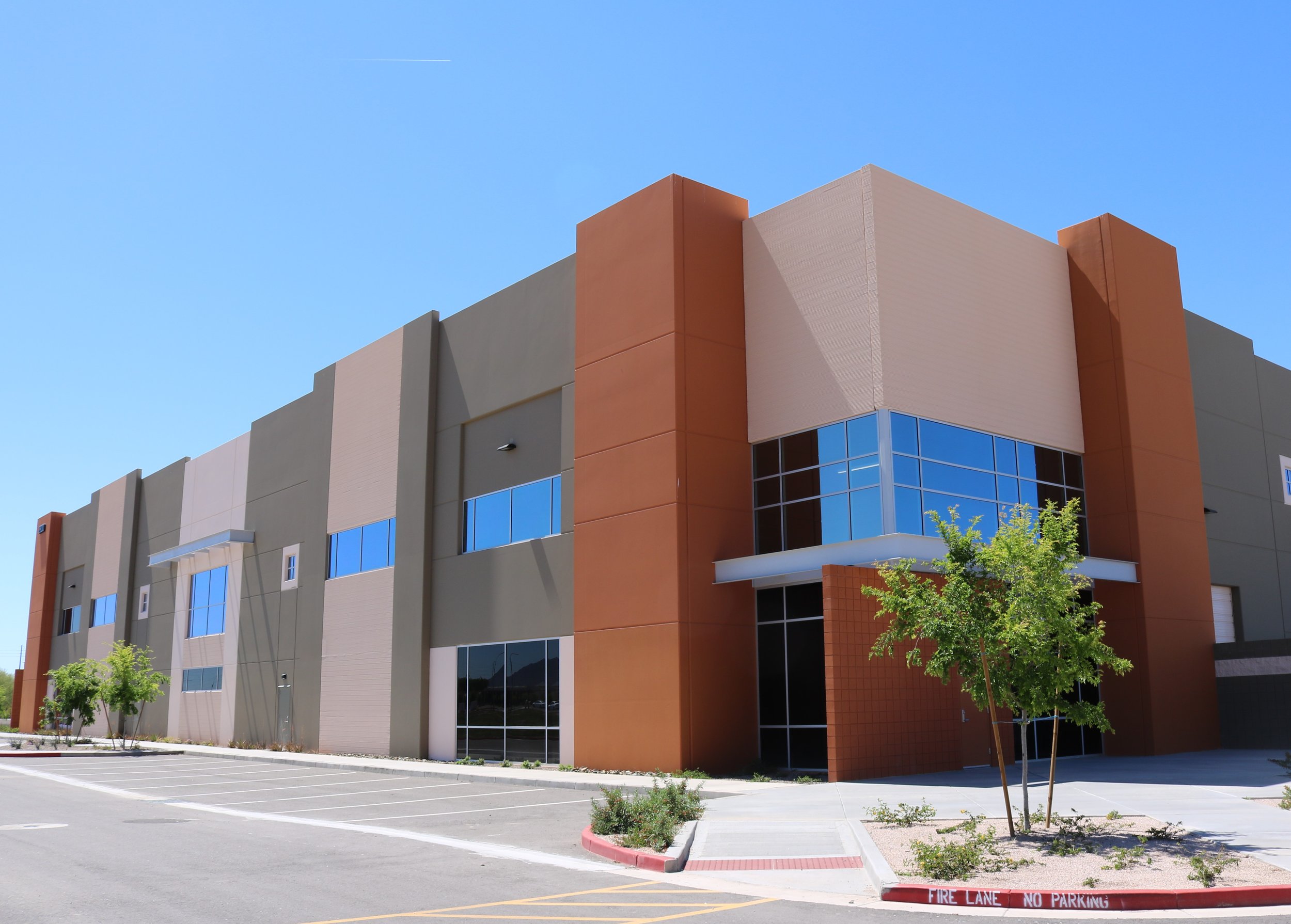

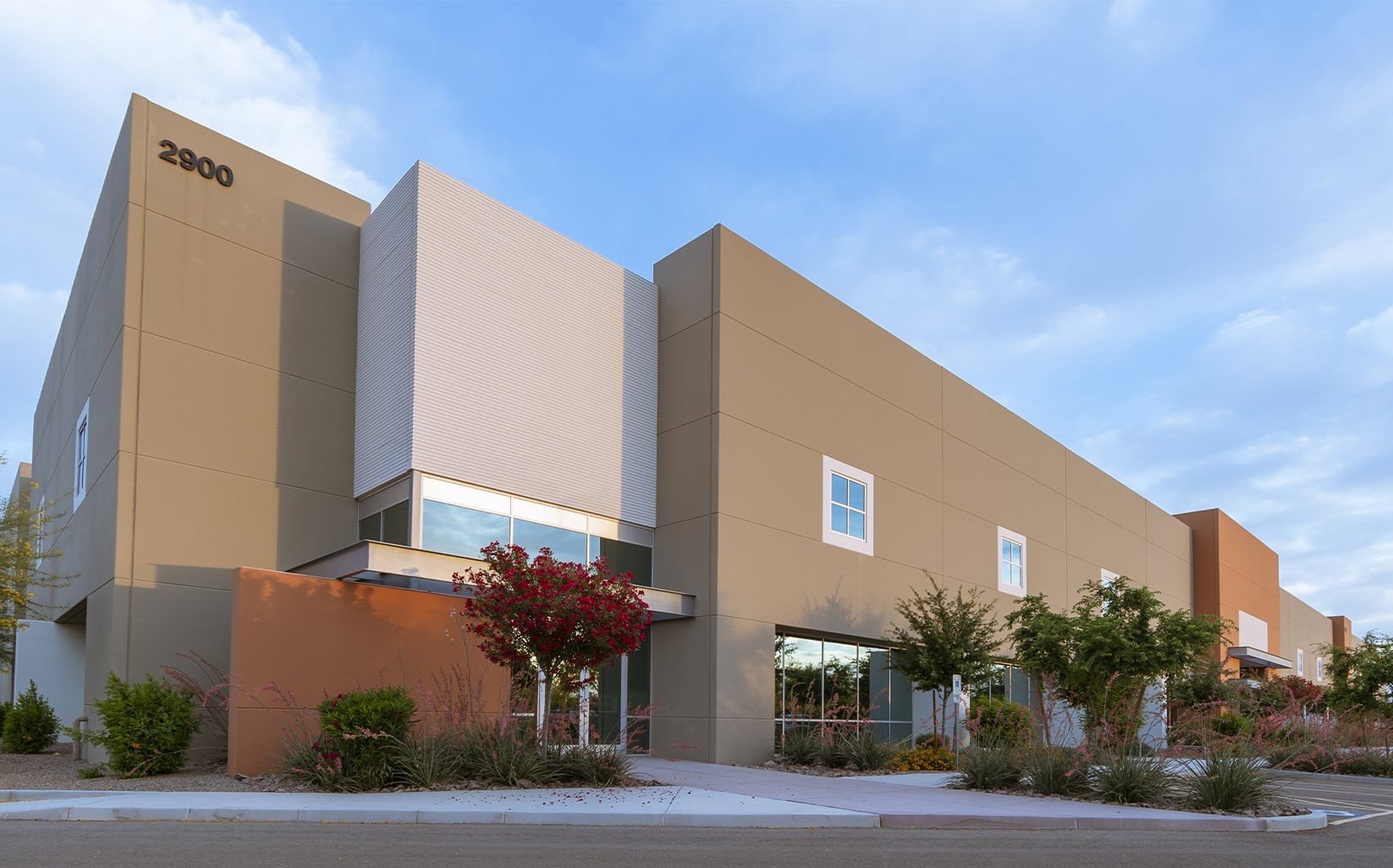


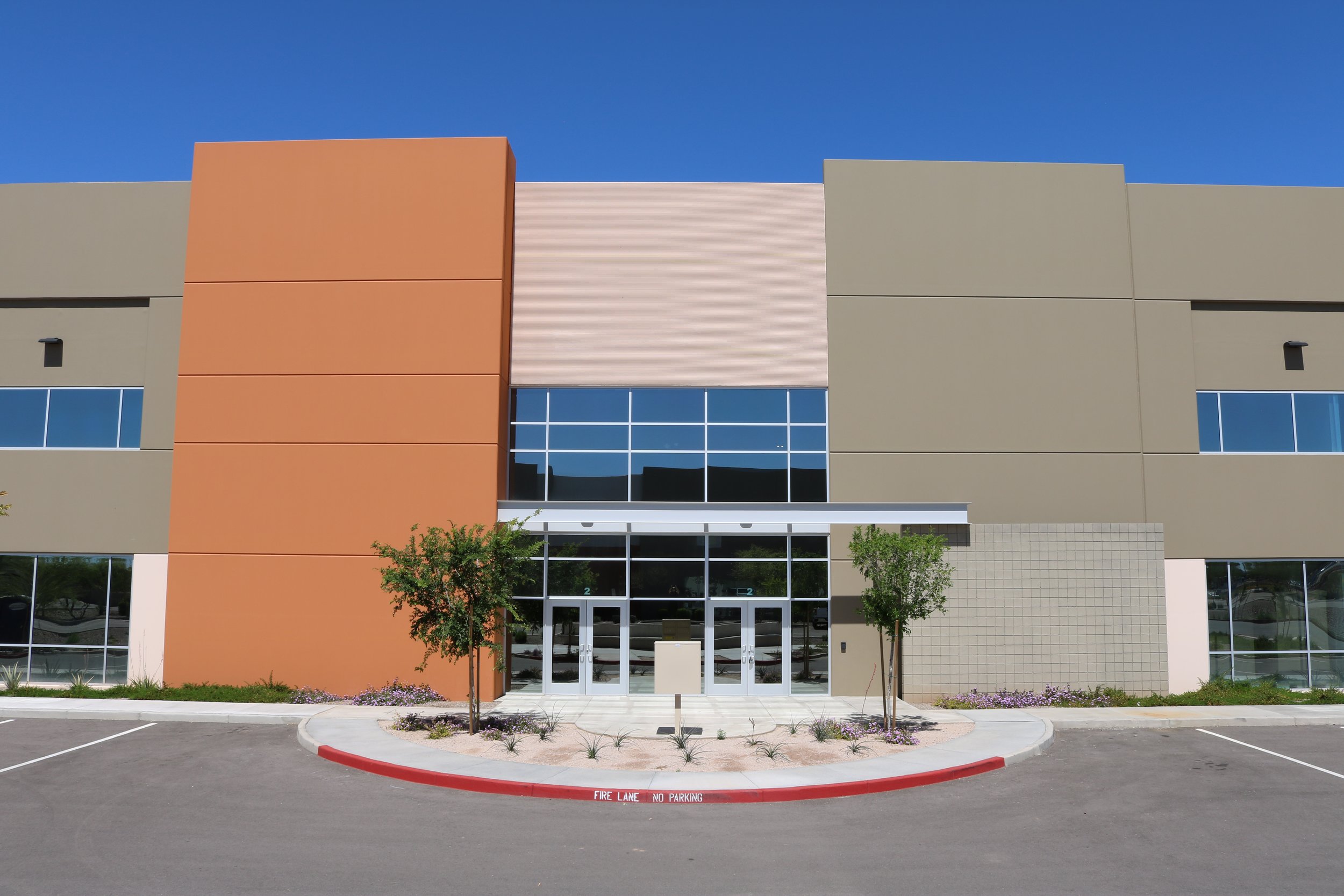
Chandler Crossroads | Chandler, AZ | 116,085 SF
Deutsch designed the new concrete tilt panel speculative building at 116,085 SF, divisible to 29,024 SF, developed in the Airpark Area Corridor. The building accommodates 2-4 tenants with Class A industrial warehouse and manufacturing space and 2,000 SF of office space. The facility has 28 dock-high doors at 9’x10’, 4 grade level doors at 12’x14’ and is 30’ clear height with full ESFR sprinklers and a secure truck court.
Amenities
Class A industrial warehouse
Spec office space
Loading docks
140' truck court
Eastmark Center of Industry



Eastmark Center of Industry | Mesa, AZ | 1.6M SF
Eastmark Center of Industry is a 113-acre industrial park in Mesa’s Gateway Airport submarket. Upon completion, the park will total 10 buildings offering more than 1.6 million SF of mid-bay and cross-dock Class A industrial space. This project is located within the Elliot Road Technology corridor, adding to the growing aerospace, defense, semiconductor, electric vehicle, battery and medical device manufacturing facilities in the surrounding area. This industrial development will be home to advanced manufacturing companies that will bring high wage jobs to the community.
Amenities for all sites include:
Truck court
Loading dock
Trailer storage
Speculative suites for future tenants
Exeter 39 Shell Building
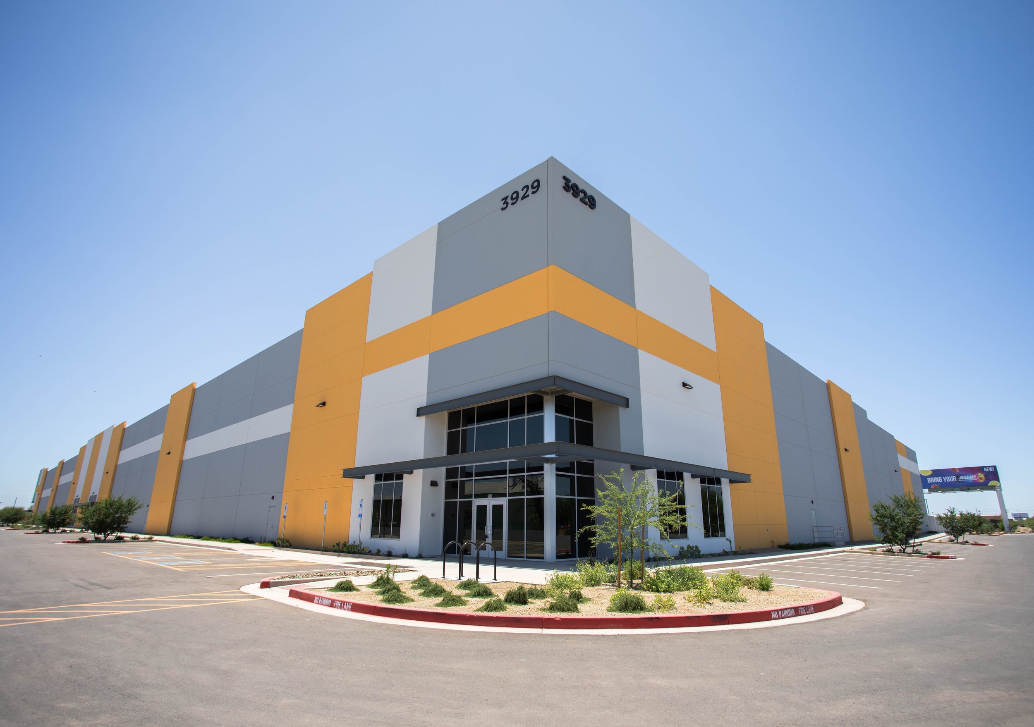
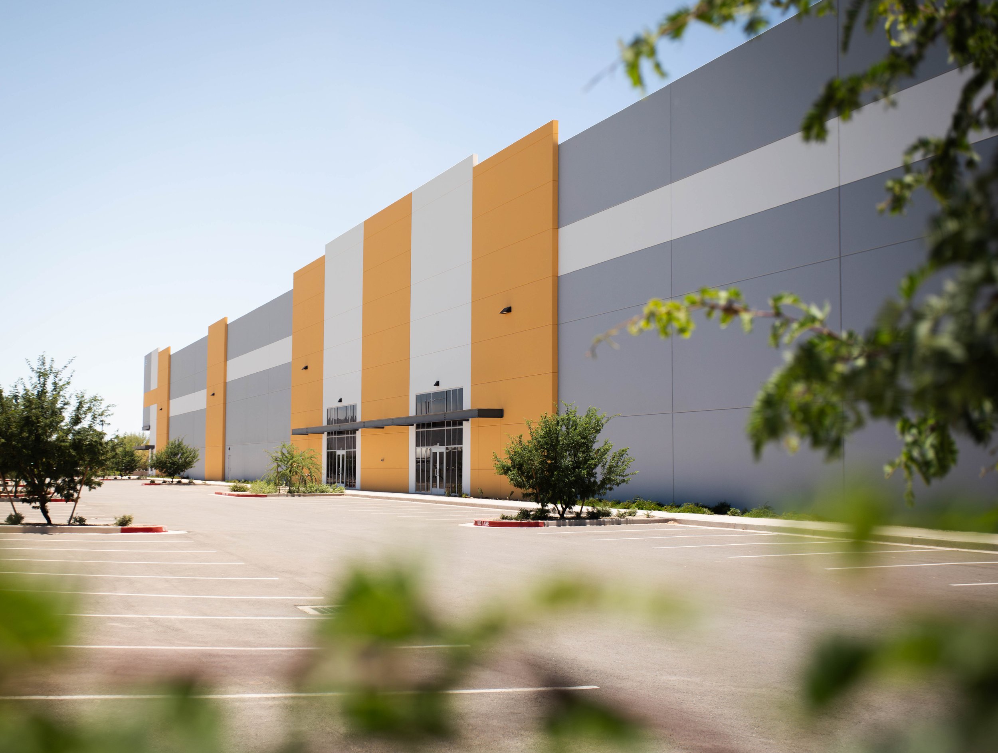
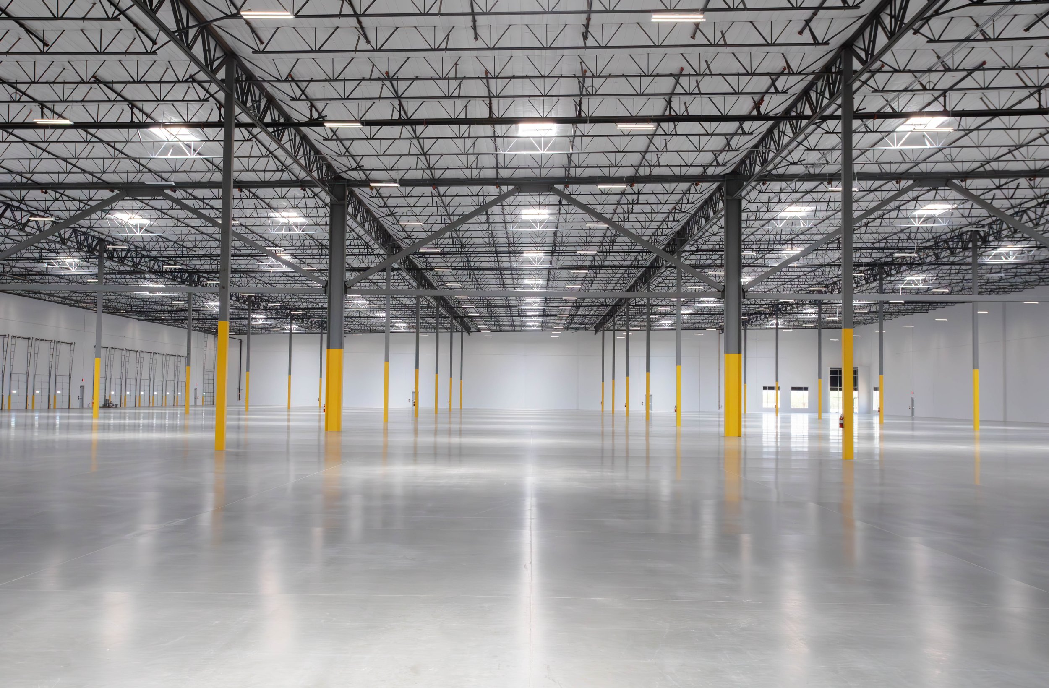
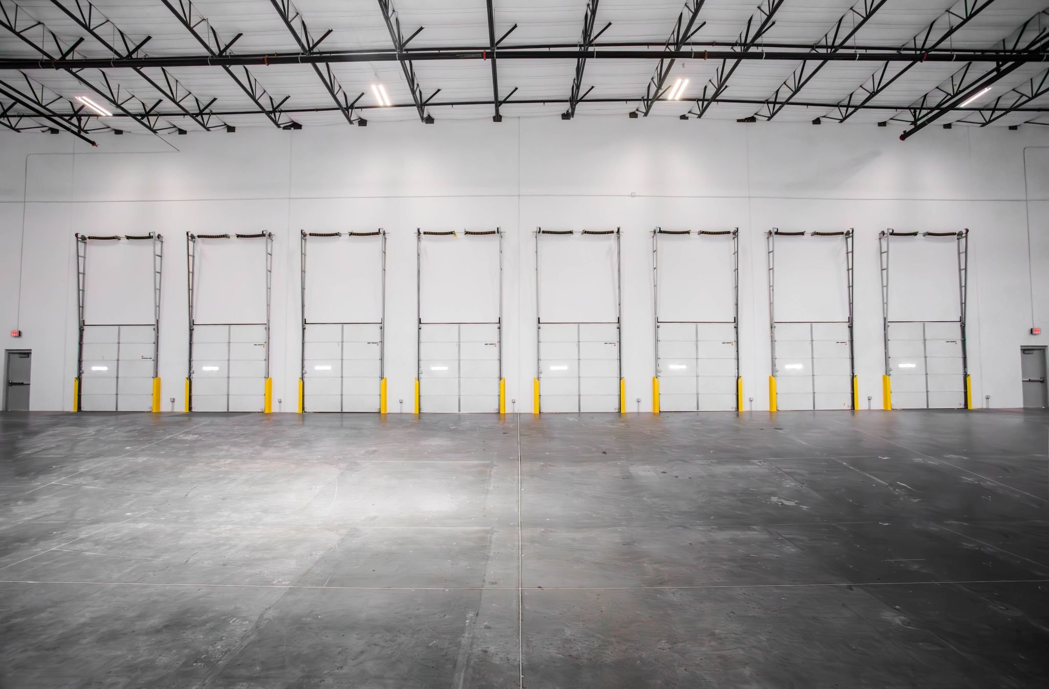
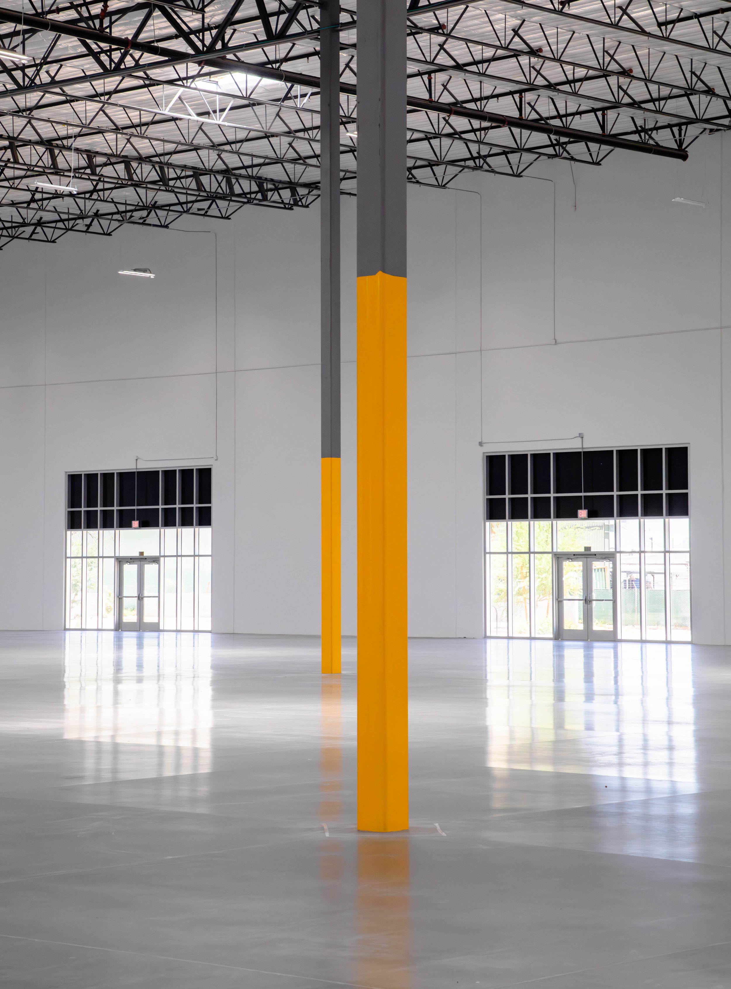



Exeter 39 Shell Building | Phoenix, AZ | 190,738 SF
Deutsch designed this ground up, tilt-panel, single story, Class A speculative industrial shell building with industrial warehouse space and 2,291 SF of spec office areas.
Liberty Logistics Center II, Building 3
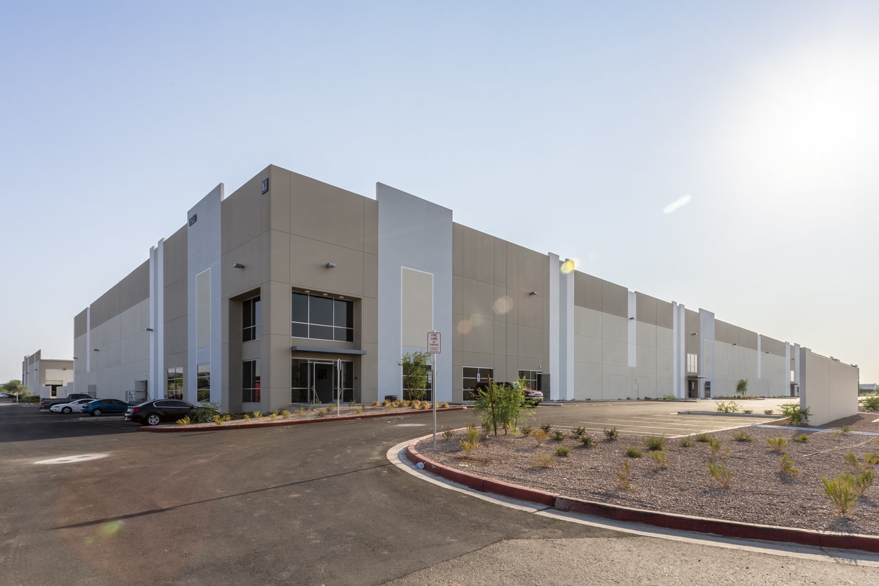
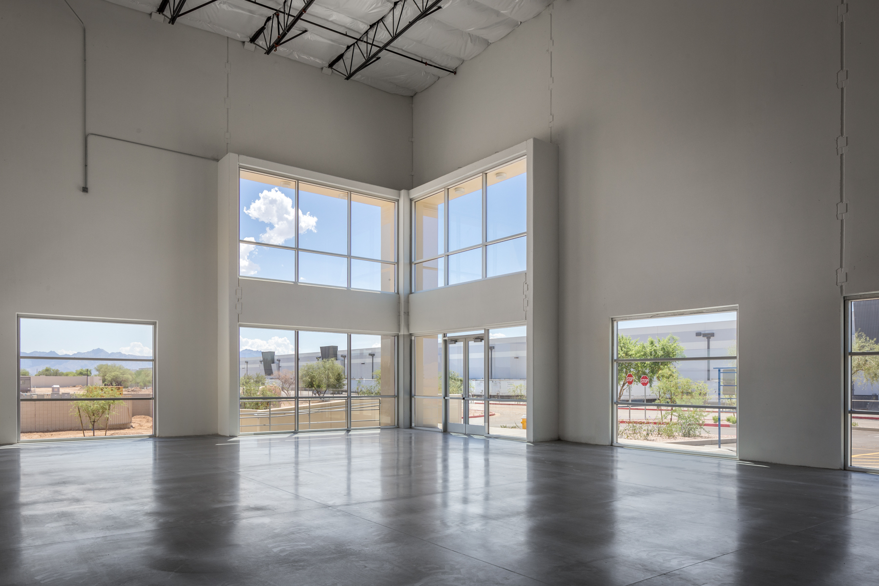
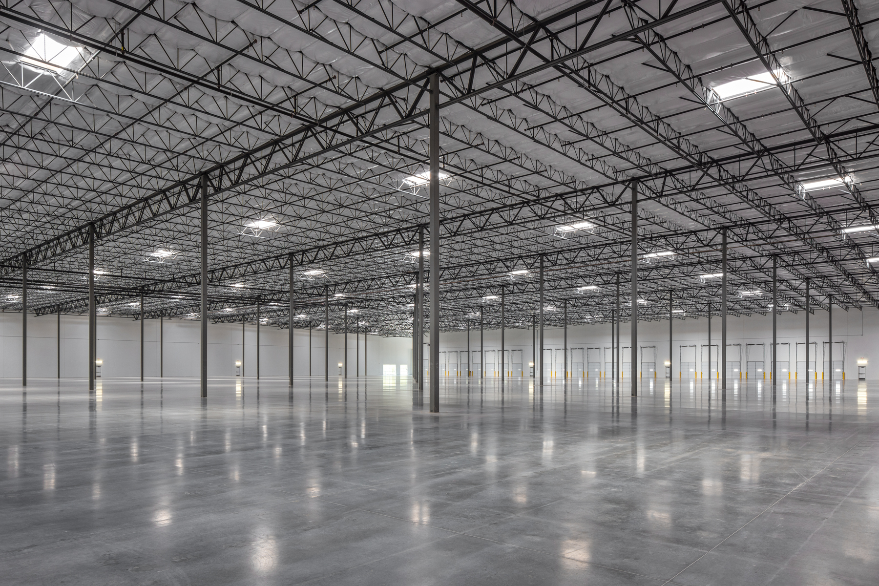
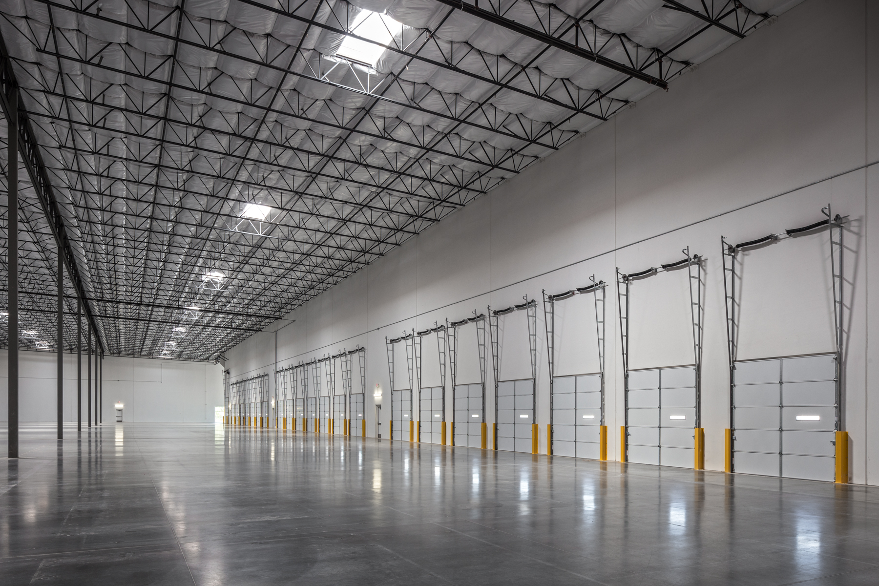
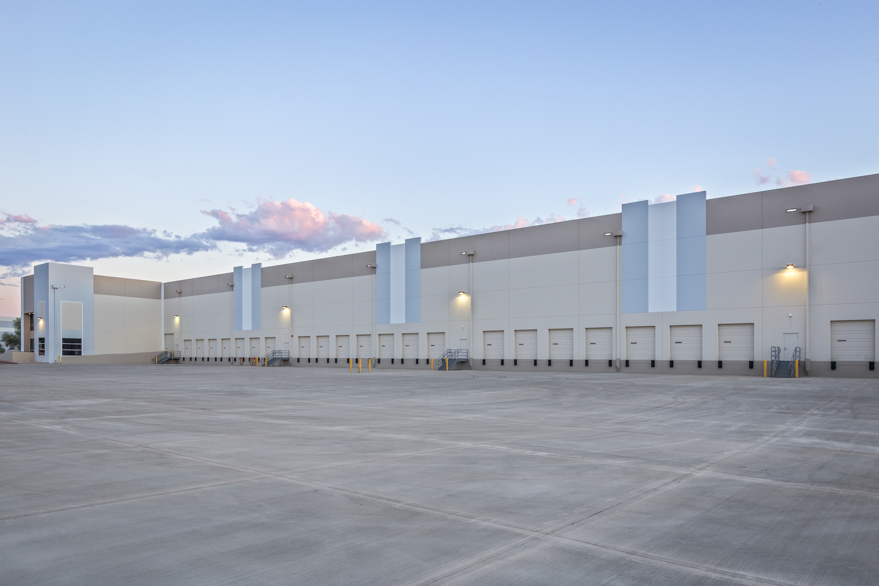
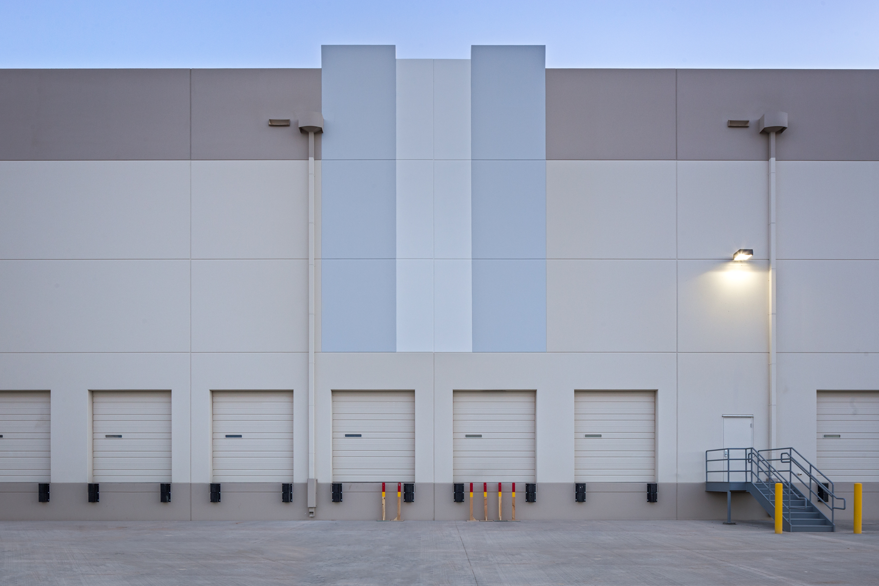
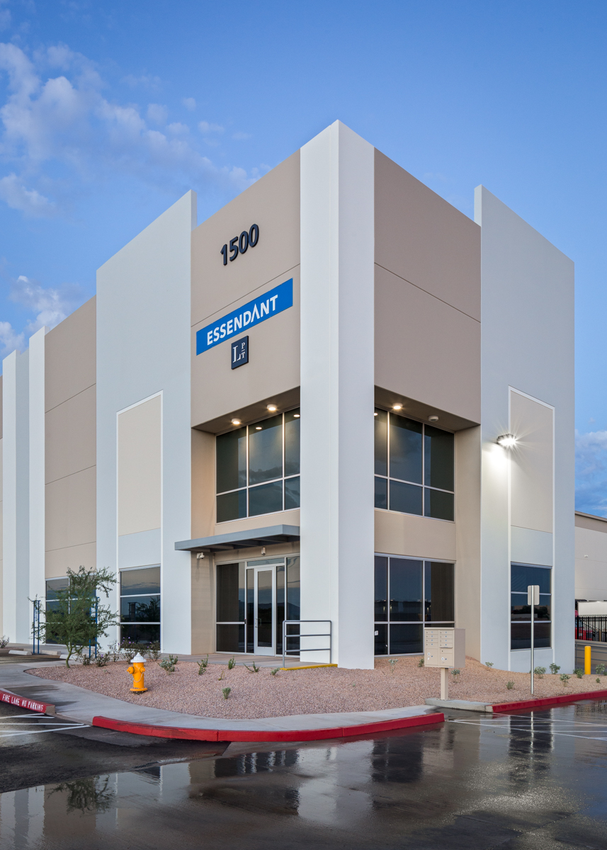
Liberty Logistics Center II, Building 3 | Phoenix, AZ | 435,000 SF
As part of a 73-acre industrial park, Liberty Logistics Center II, Building 3 of is a shell building that was fast-tracked and has received LEED Silver Certification. This concrete tilt panel spec building has a 36-foot clearance height and includes a dock and offsite street improvements.
Amenities
Offsite improvements
36-Foot clearance
Loading docks
Class A administrative office space
Concrete-tilt construction
Services
Architectural and engineering design
Construction administration
LEED silver certification
Liberty Logistics Center II, Building 2

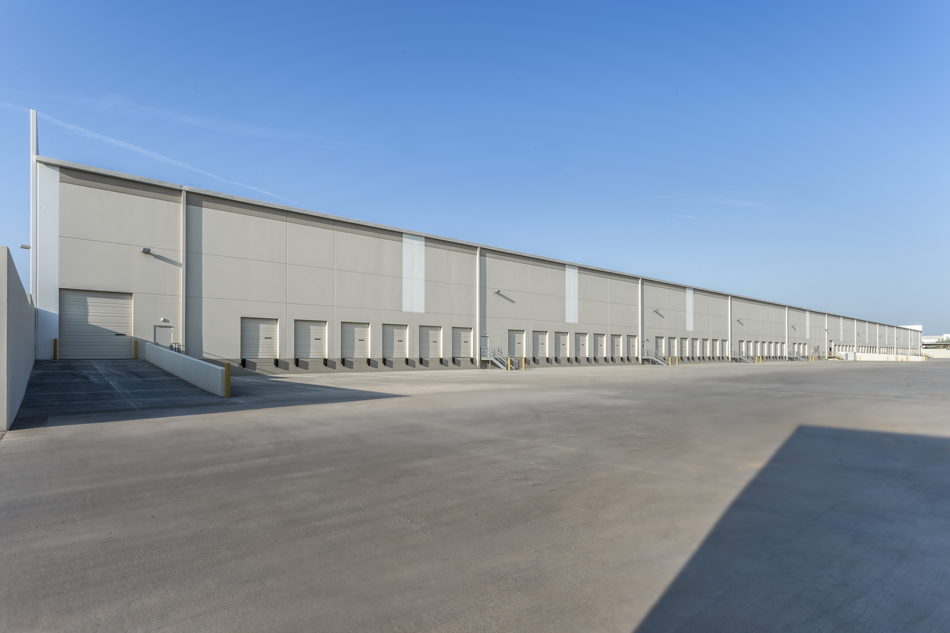

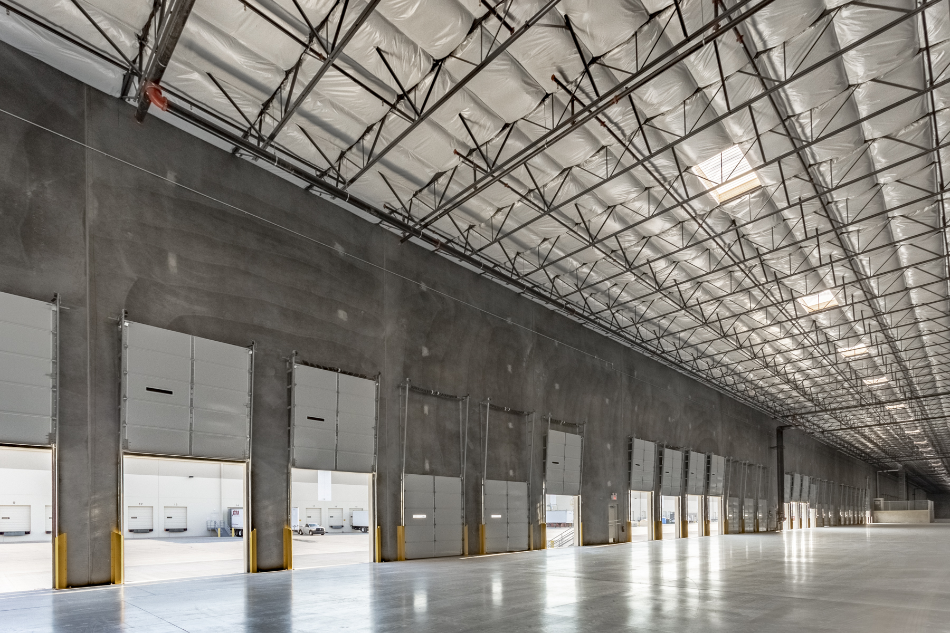
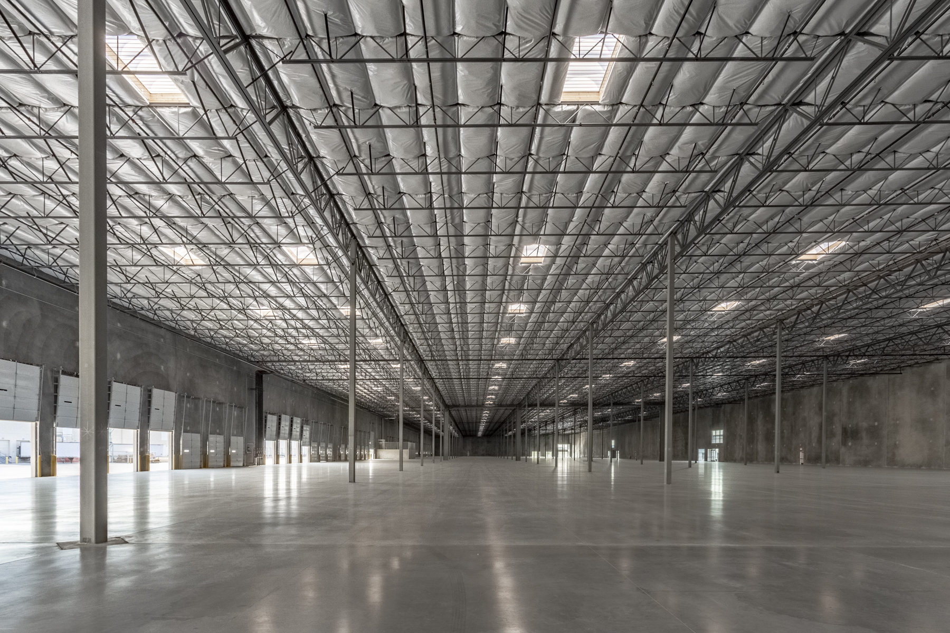
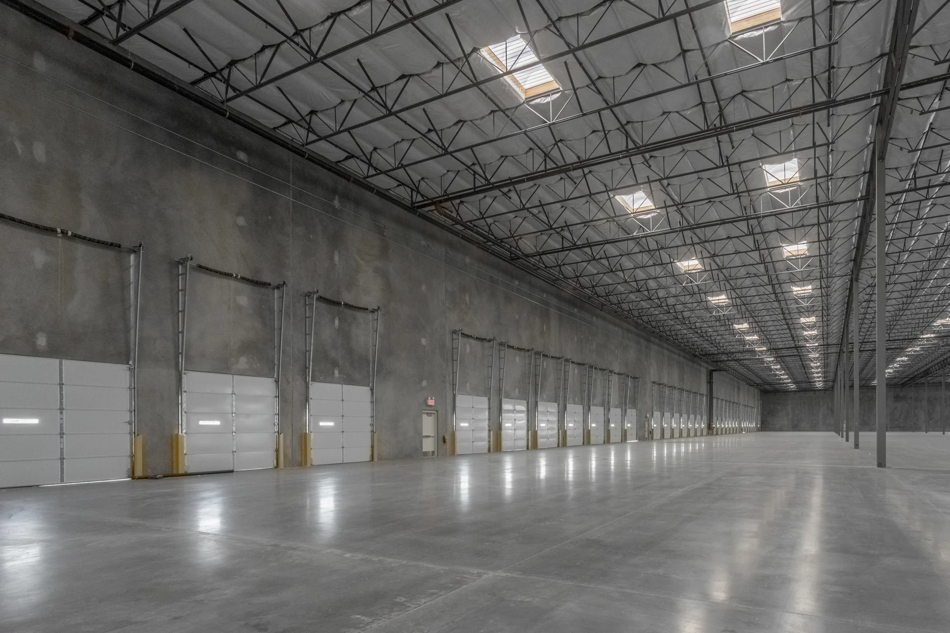

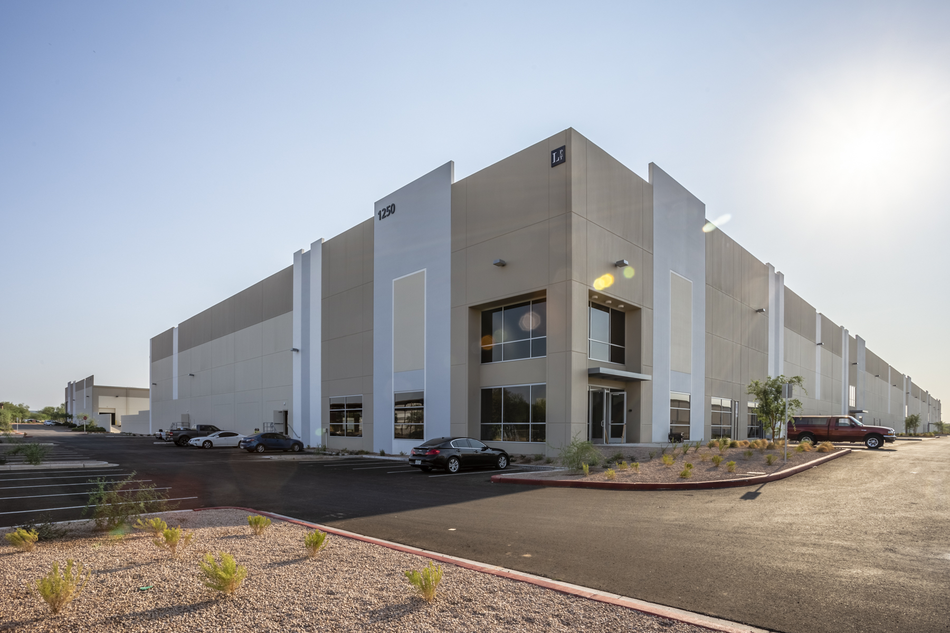

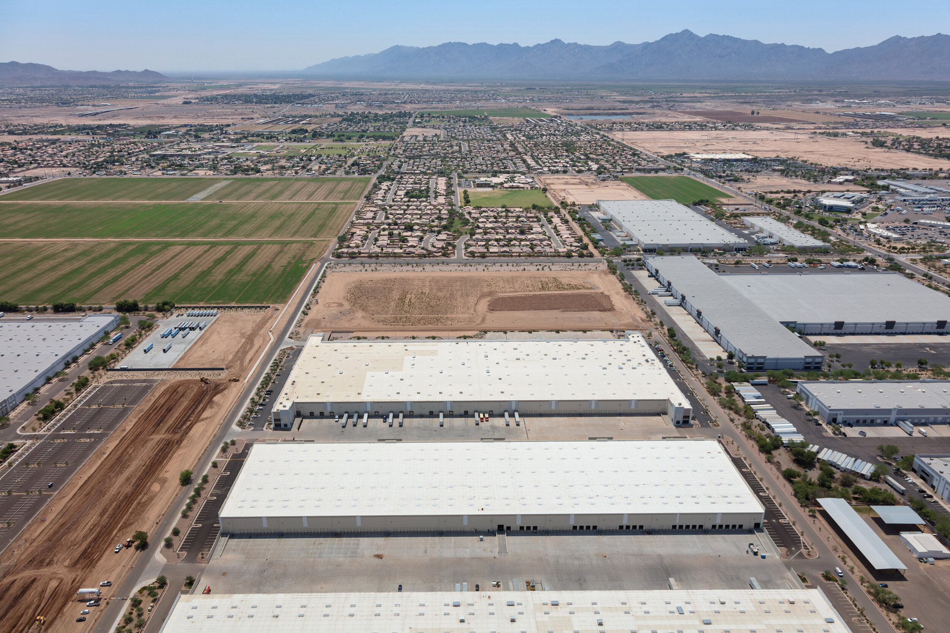
Liberty Logistics Center II, Building 2 | Tempe, AZ | 280,280 SF
Within Liberty Logistics Center II, Building 2 is part of a 73-acre industrial park consisting of 4 building sites within the park in the West Valley. Building 2 is a 280,280 SF shell spec building of concrete tilt panel construction with a 36-foot clearance height and includes a dock and offsite street improvements.
Amenities
Mid-bay warehouse building
62 loading docks
Three grade-level building access ramps
Five aluminum and glass storefront entries
Tenant suites
36-foot clearance
Concrete-tilt construction
Services
Architectural and engineering design
Construction administration
LEED silver certification
Liberty Logistics Center II, Building 1

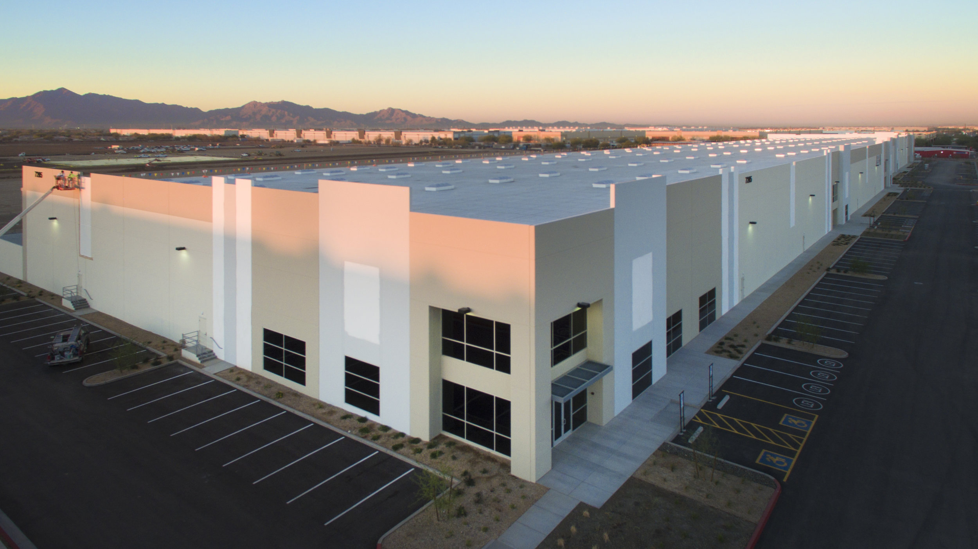

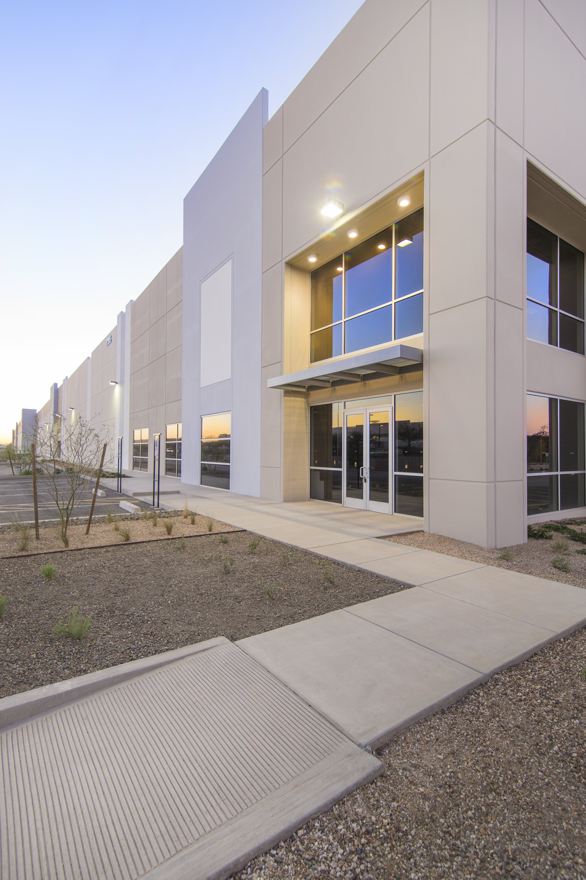

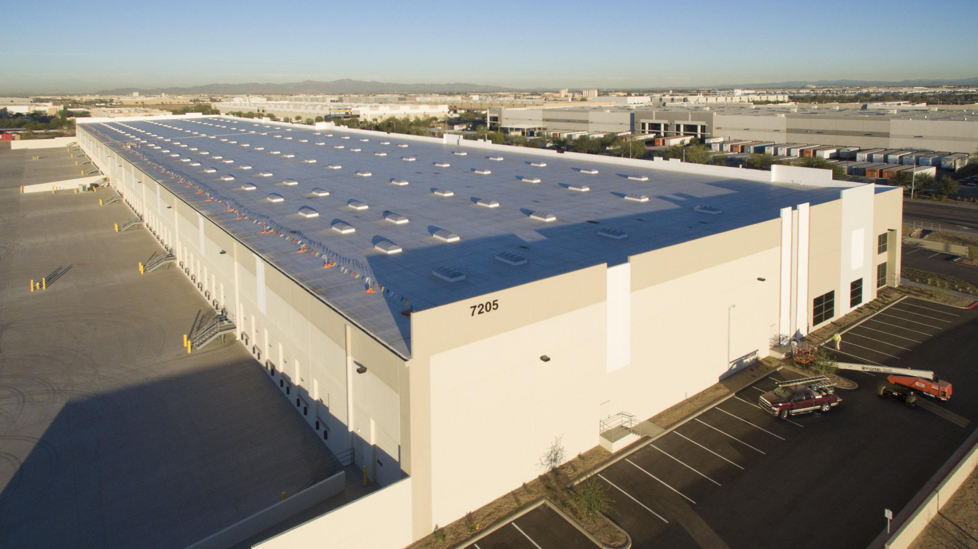

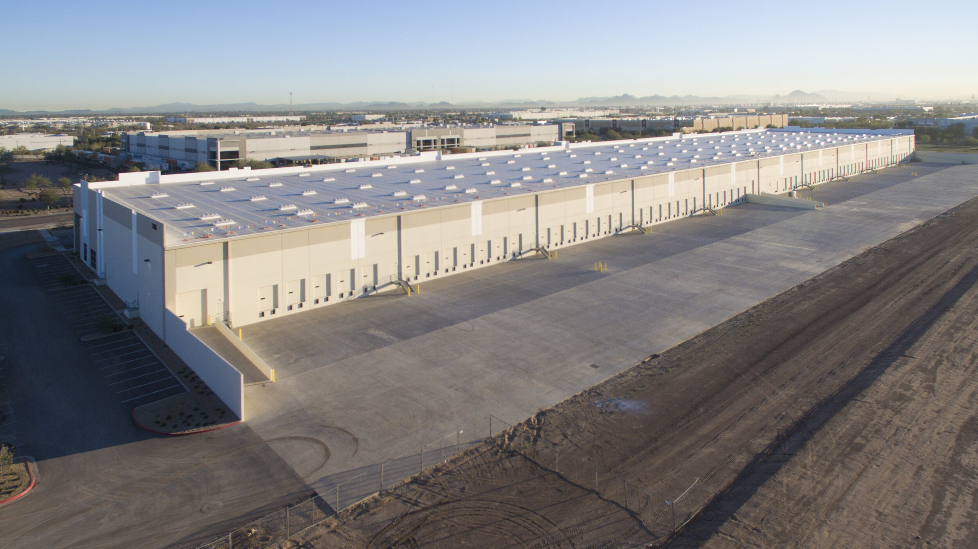
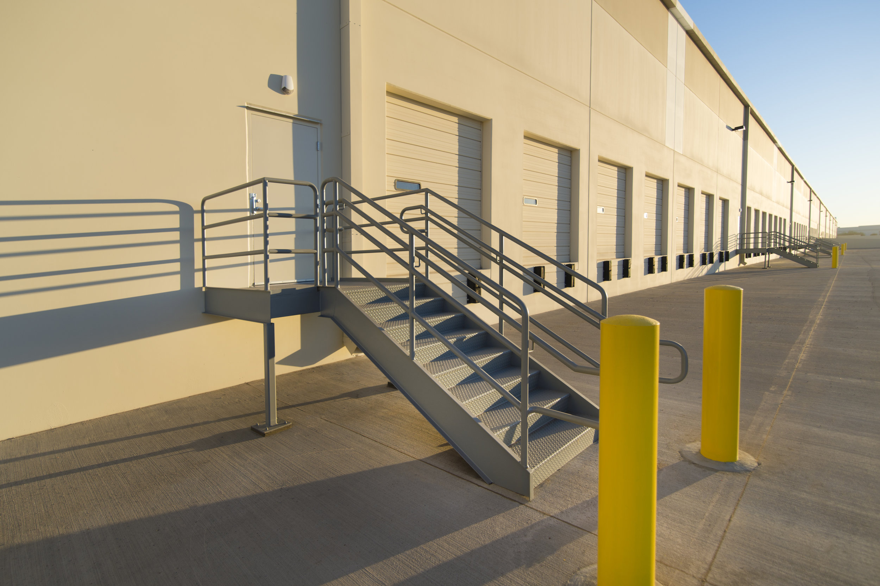
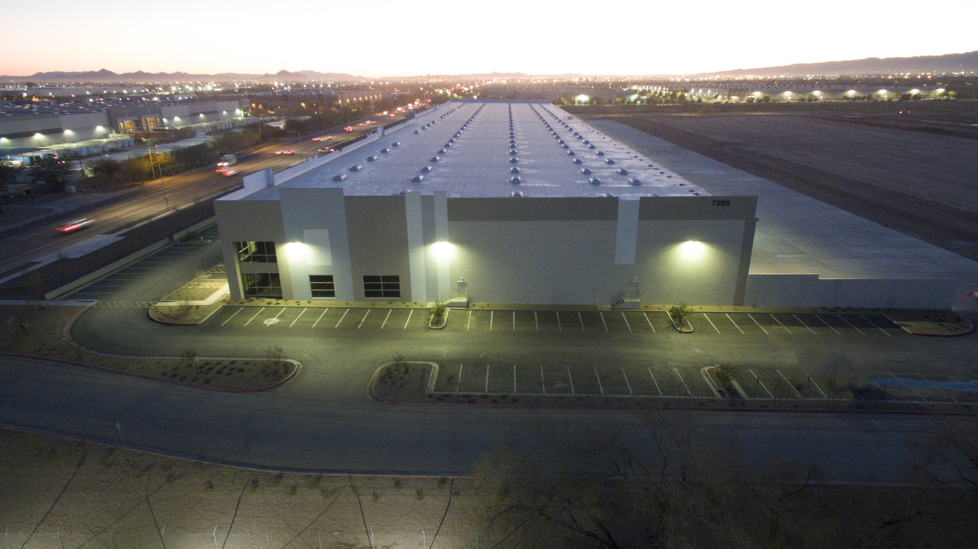
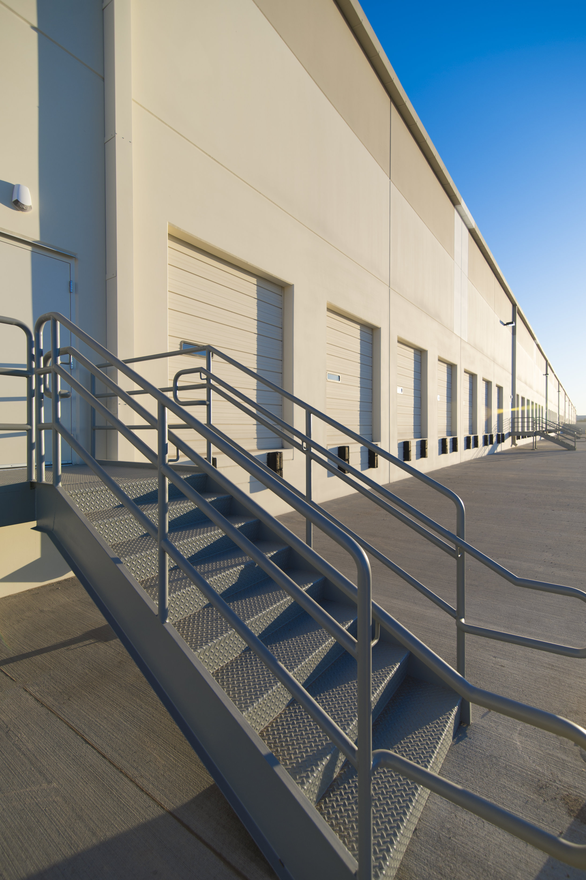
Liberty Logistics Center II, Building 1 | Phoenix, AZ | 222,910 SF
Liberty Logistics Center II is located on a 73-acre industrial park at the corner of 71st Avenue and Buckeye Road. Building 1 is a distribution facility and is the first of the 1.5 million SF of multi-tenant industrial space designed for the new park.
Amenities
205-foot building depth
30-foot clearance
Class A administrative office space
Concrete tilt construction
Services
Architectural and engineering design
Construction administration
LEED certification
Liberty Sky Harbor Center
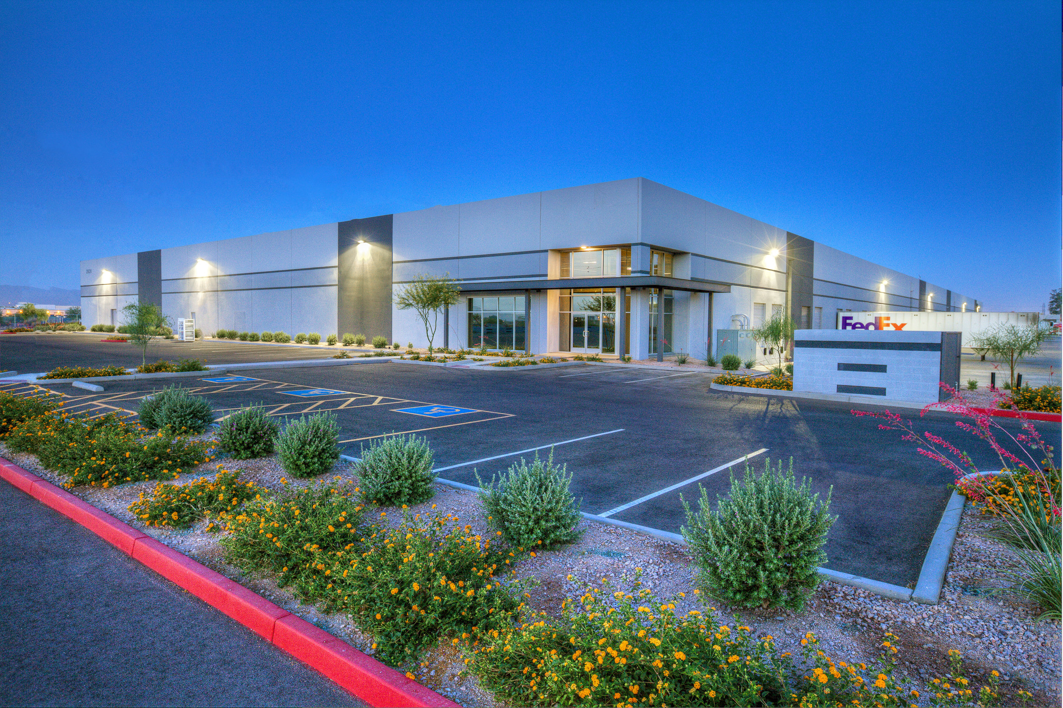
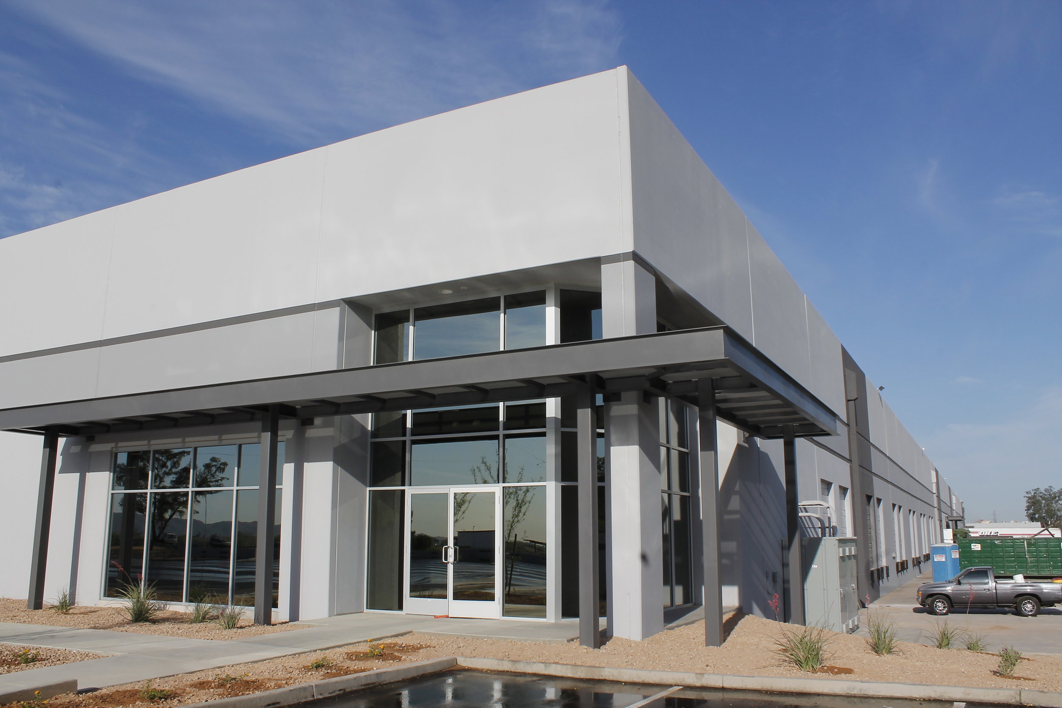
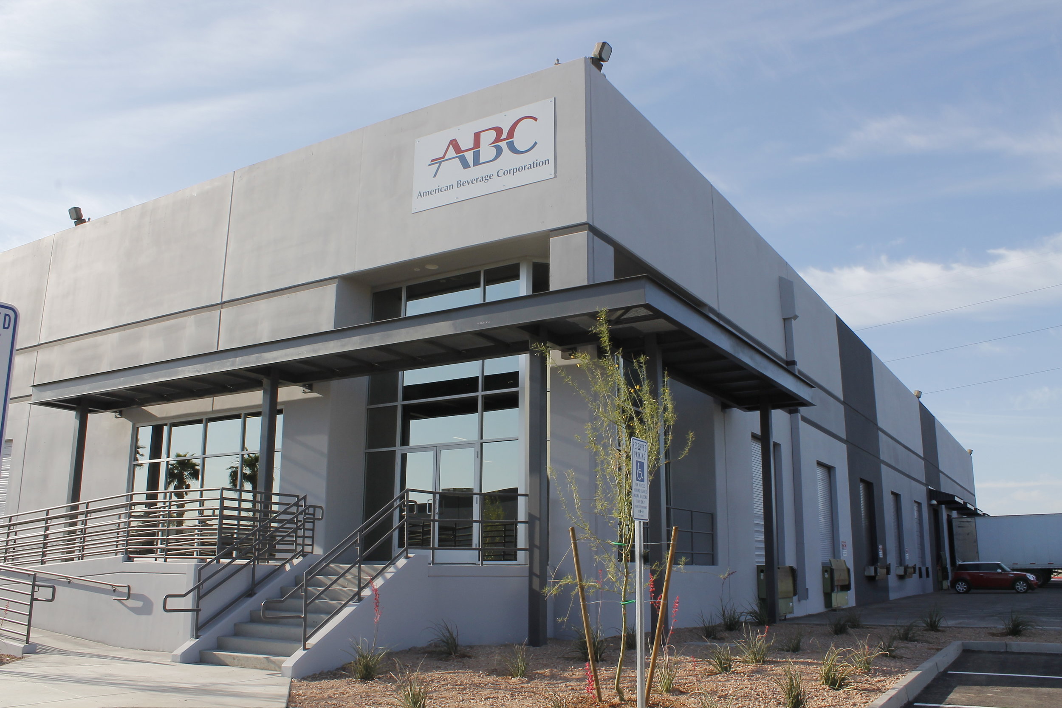
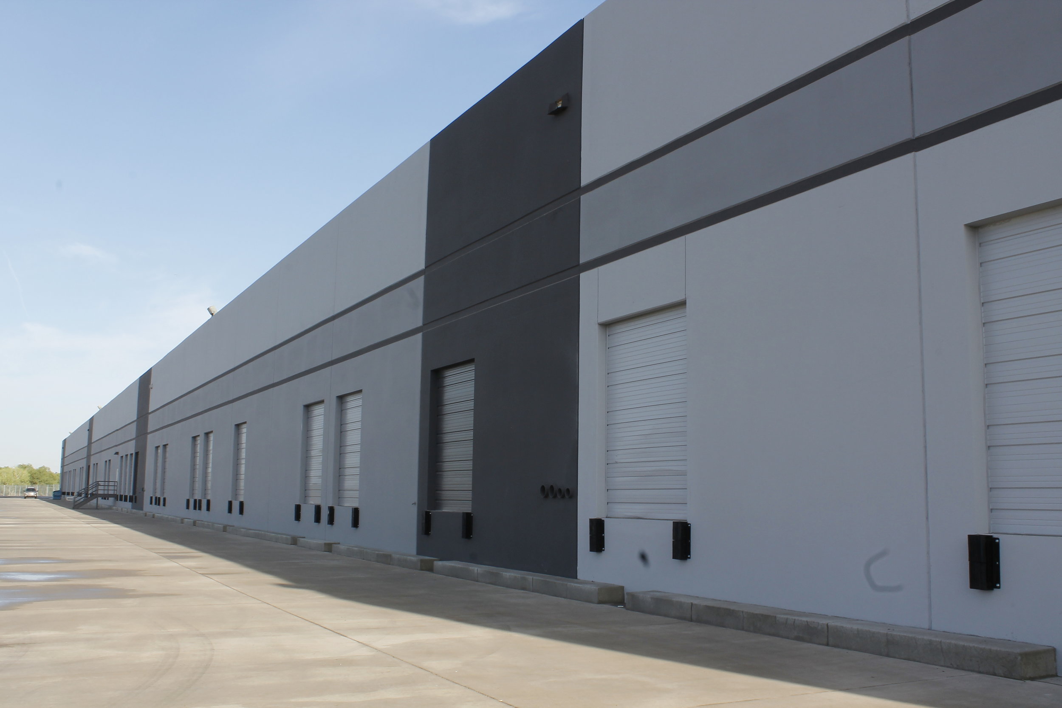
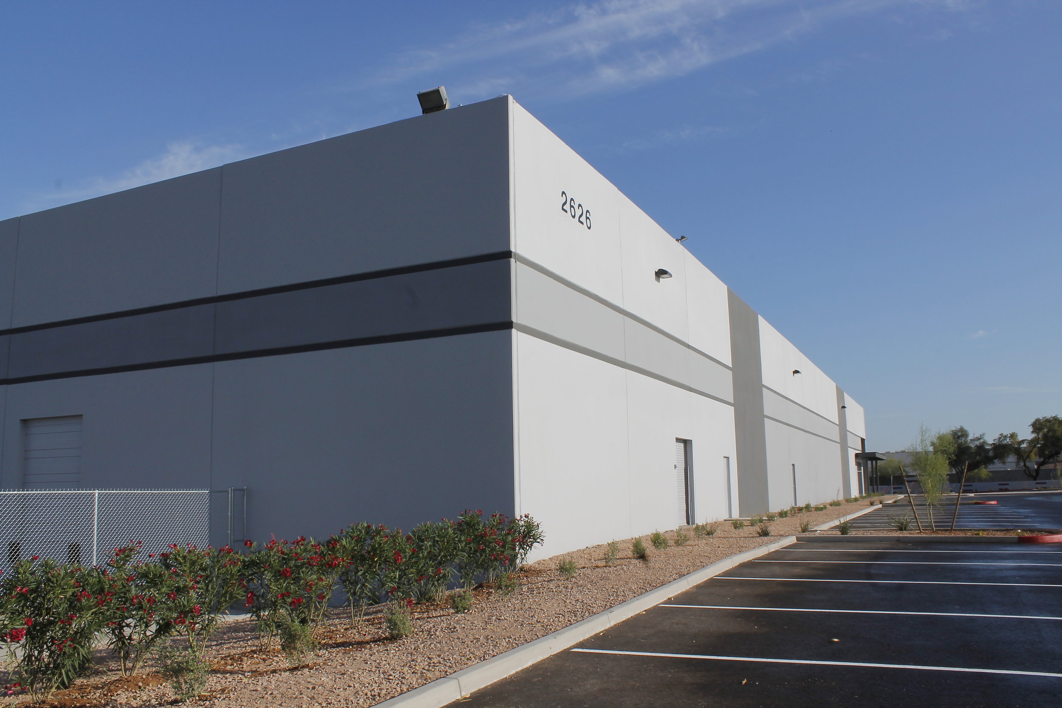
Liberty Sky Harbor Center | Phoenix, AZ | 198,000 SF
Located on South 7th Street, the design of this project was to convert an existing standard warehouse building to a cross dock facility. The goal was to demolish the front of the structure (a decrepit 40,000 SF office component) and transform the remaining space from an under-utilized, front-loaded building to cutting-edge, Class A cross-dock warehouse and distribution space. The ambitious building transformation would increase the number of docks from 28 to an impressive 67 dock doors, with 360-degree truck access and enough outside paved parking for more than 150 trailers.
Amenities
Cross-dock warehouse
Distribution space
360-degree truck access
Rail access
Overhead doors
Paved parking
Class A administrative office space
Services
Architectural and engineering design
Construction administration
