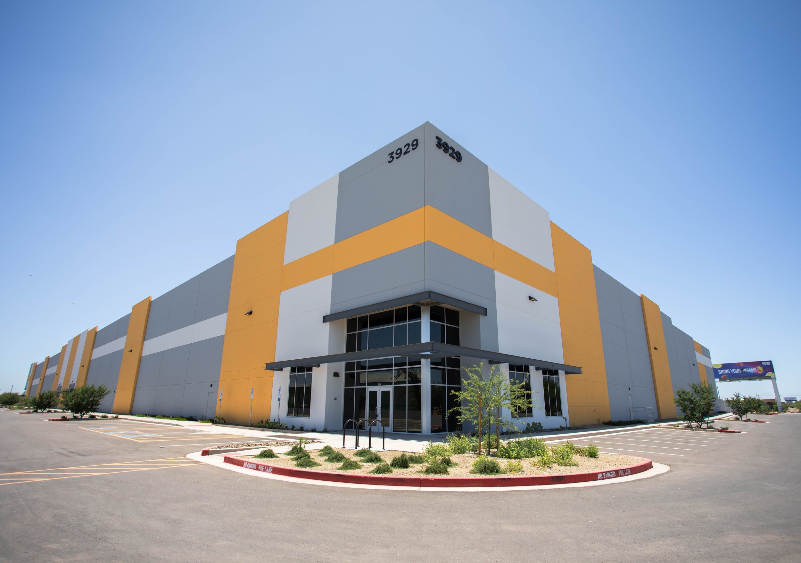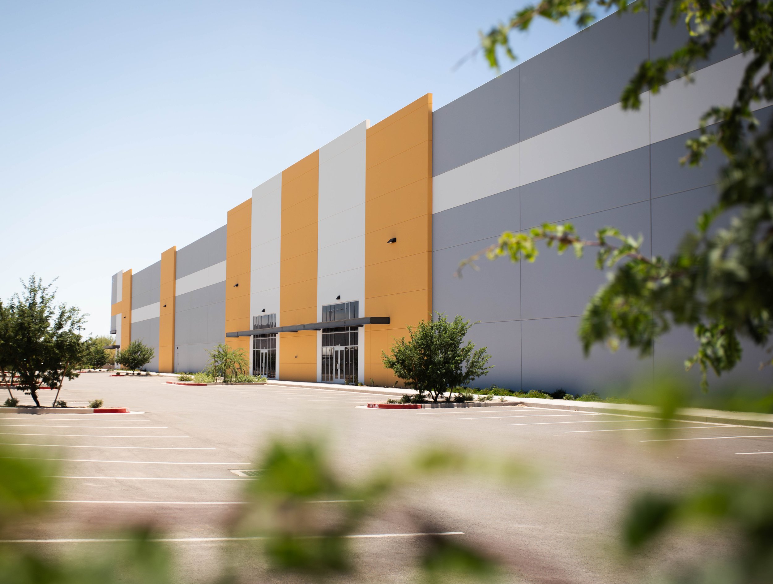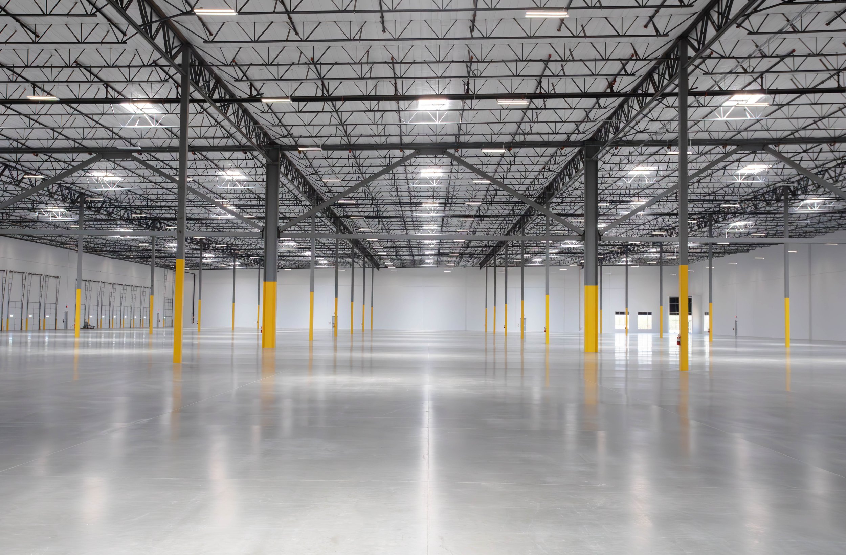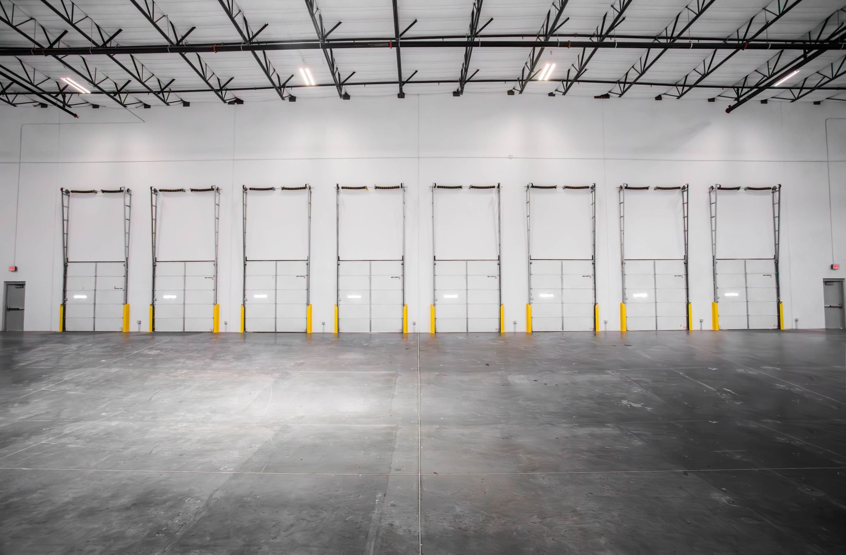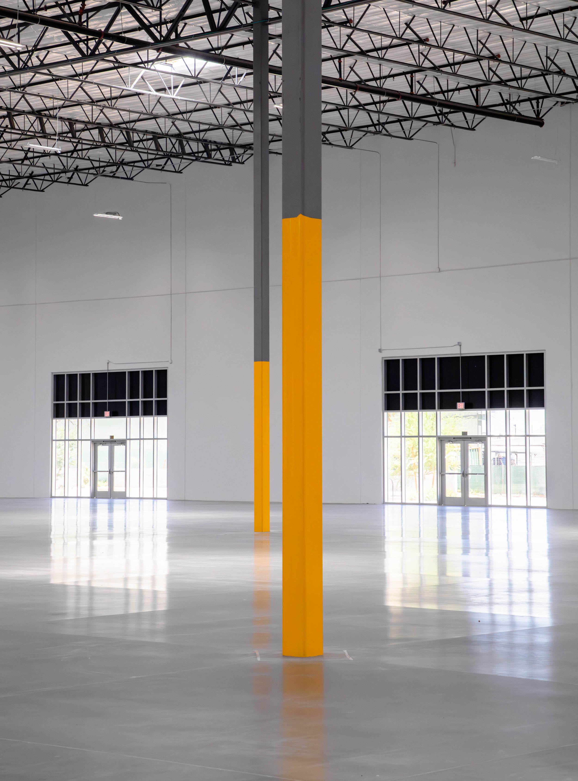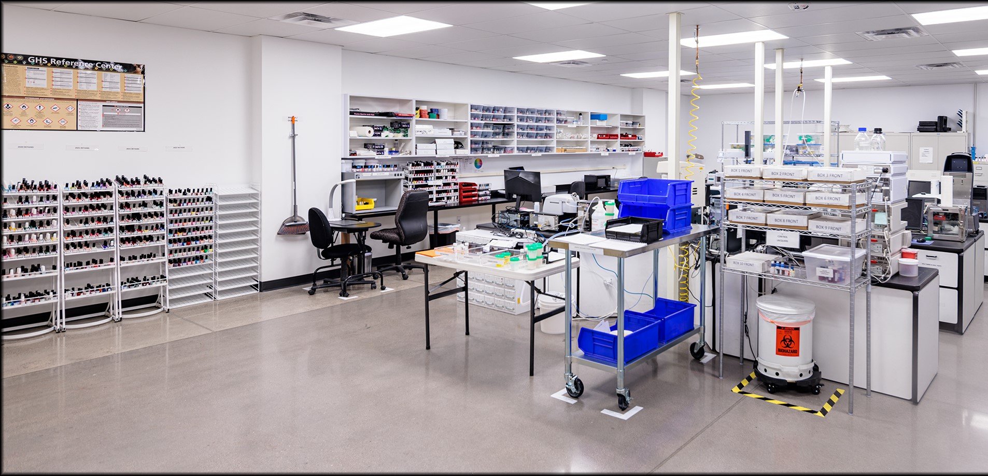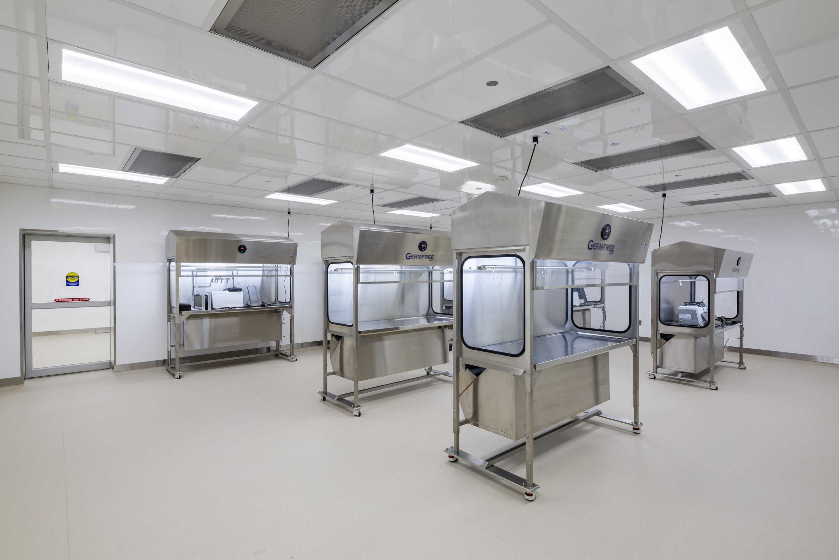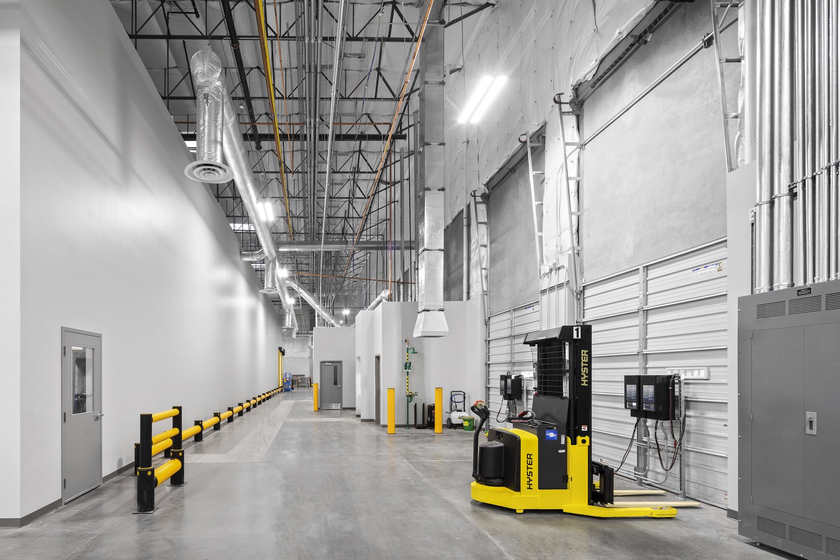Yield Engineering Systems TI
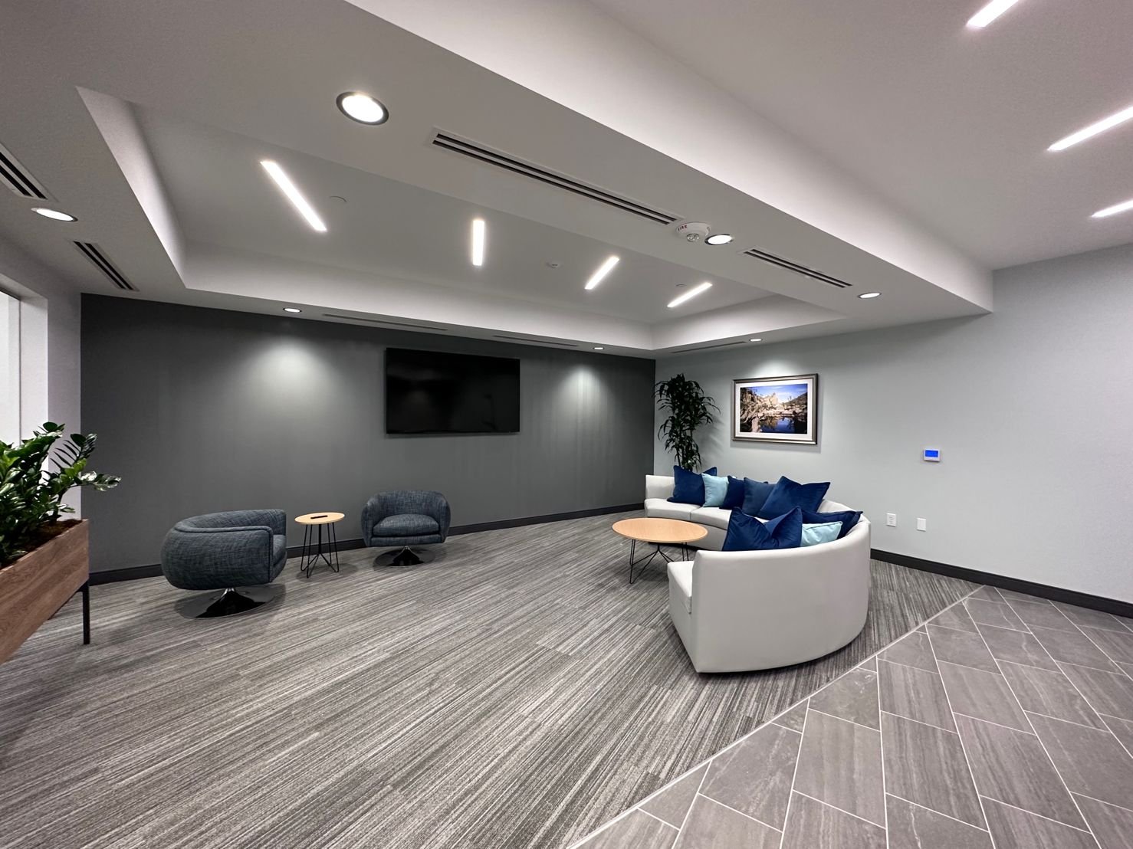
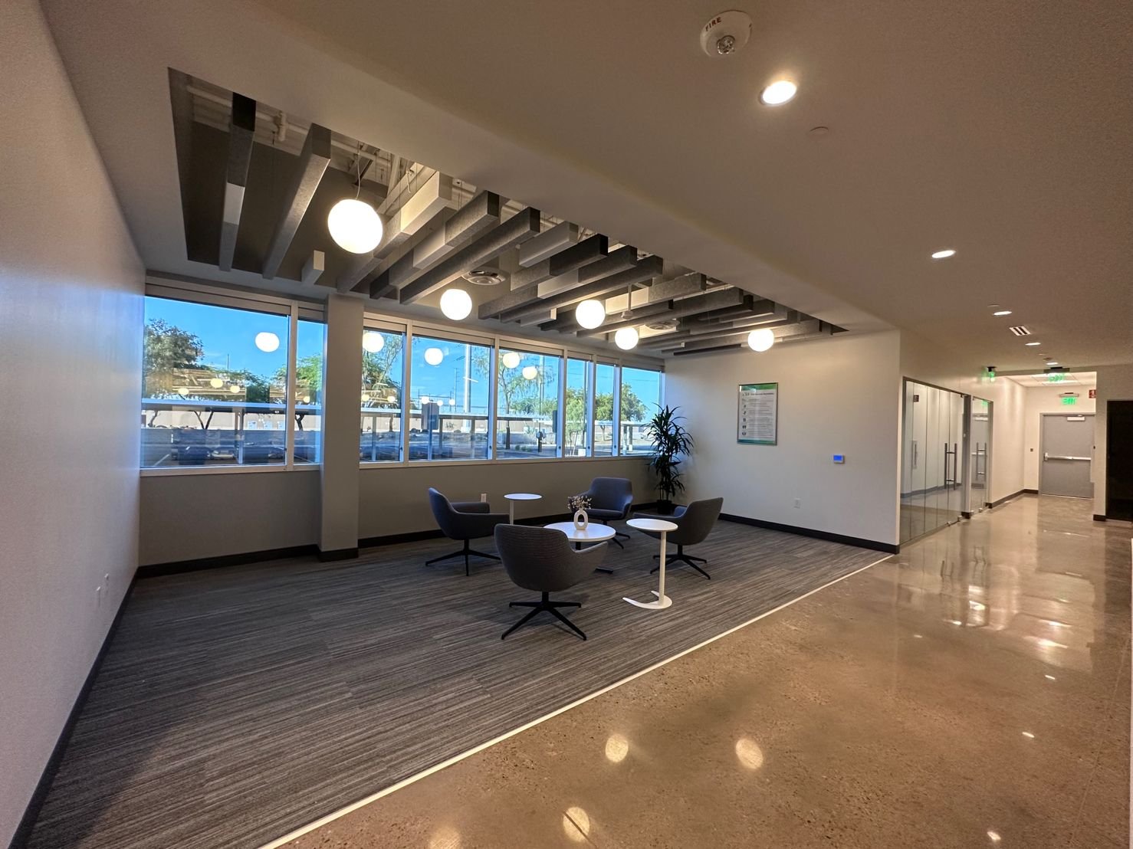
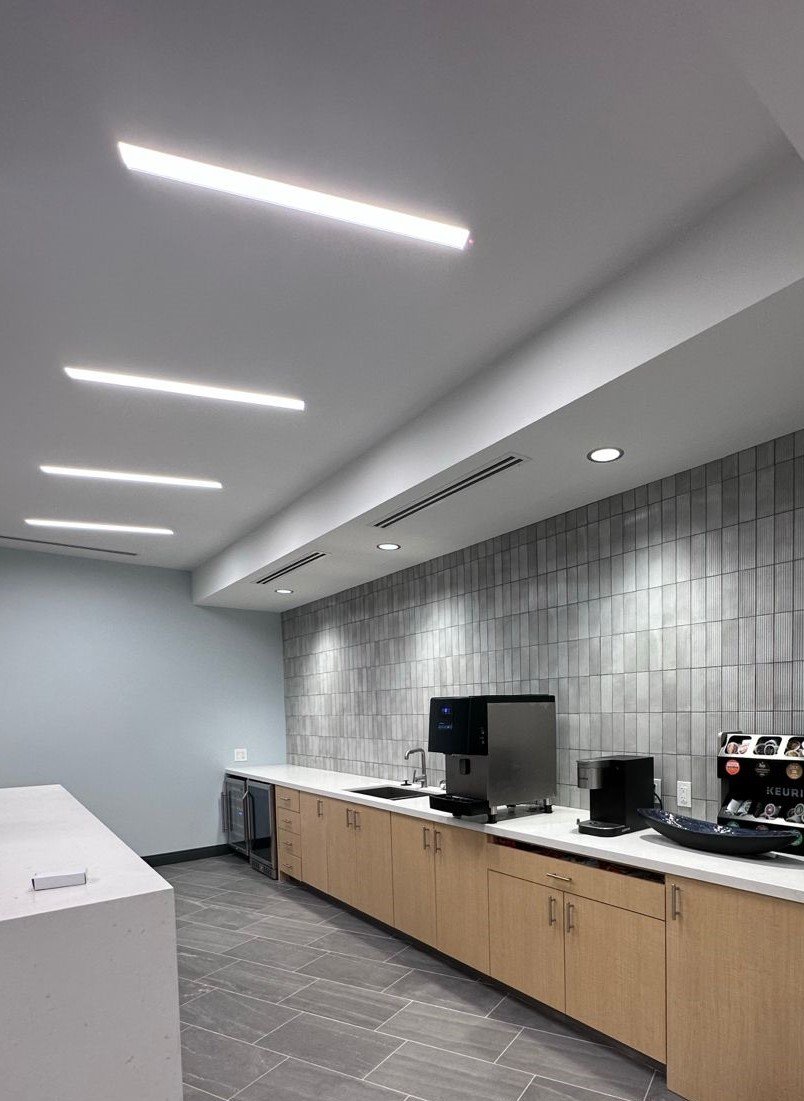
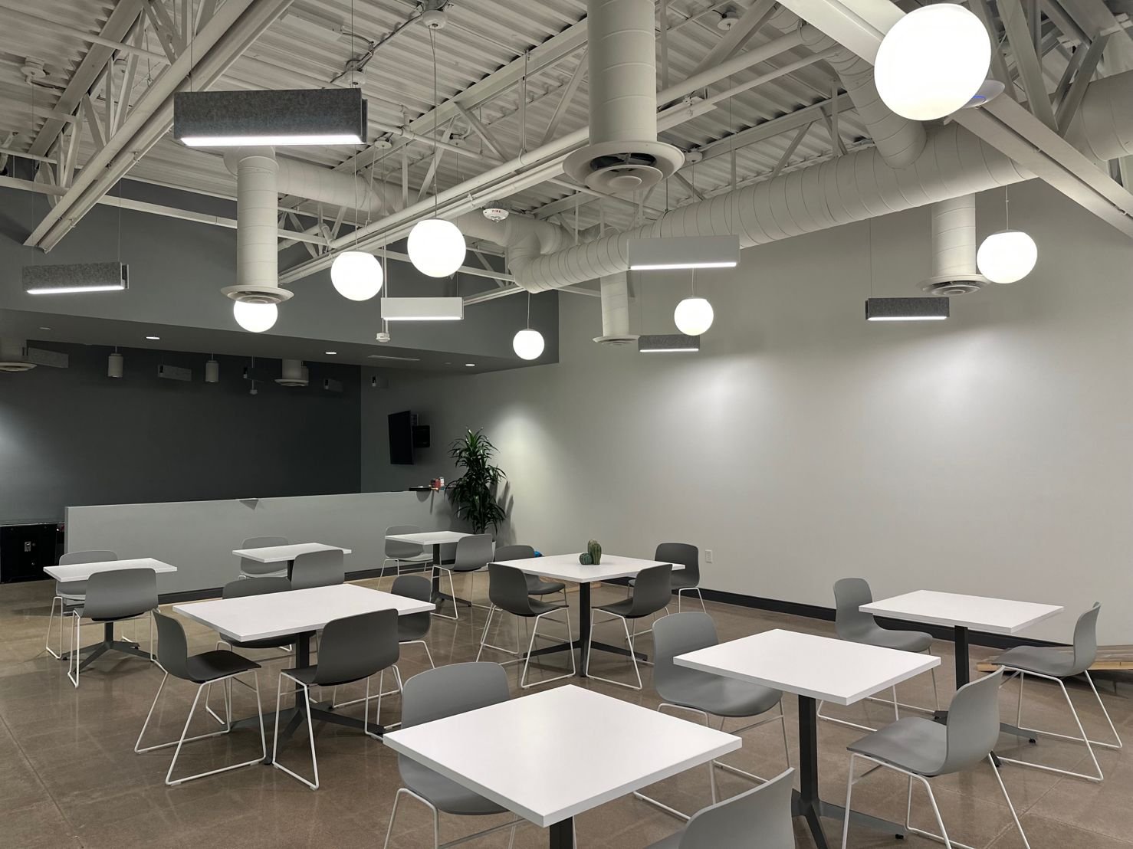
Yield Engineering Systems TI | Chandler, AZ | 16,000 SF
Deutsch completed this 16,000 SF tenant improvement for Yield Engineering Systems (YES). YES is a high tech engineering firm delivering fast and cost-effective process engineering equipment and lab-to-fabrication solutions.
Deutsch provided an open office and open break area concept to facilitate collaboration and play for a new generation of engineers. The office area is flanked by glass walls to allow an abundance of natural light.
The next phase of the project includes a 100,000 SF manufacturing facility, clean rooms, warehouse office space and tool manufacturing.
Dunn-Edwards Headquarters and Research and Development Facility
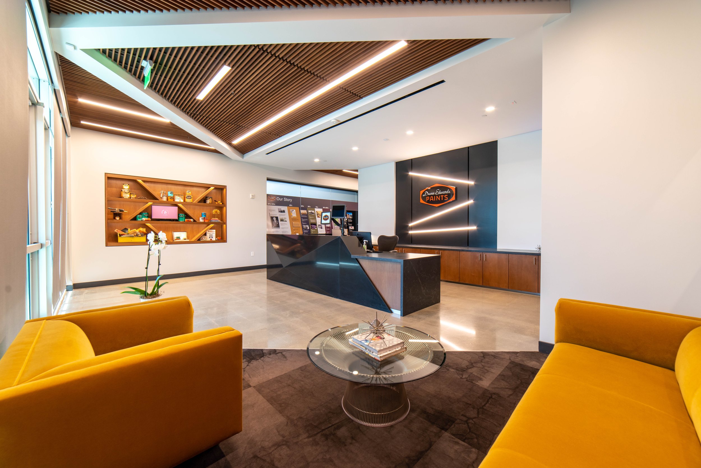
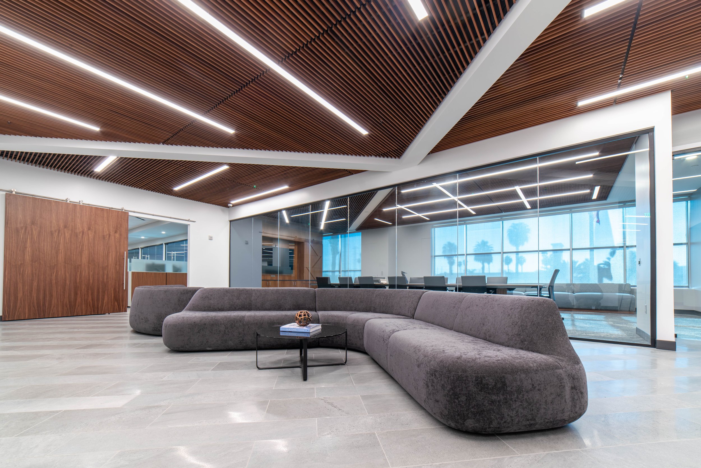
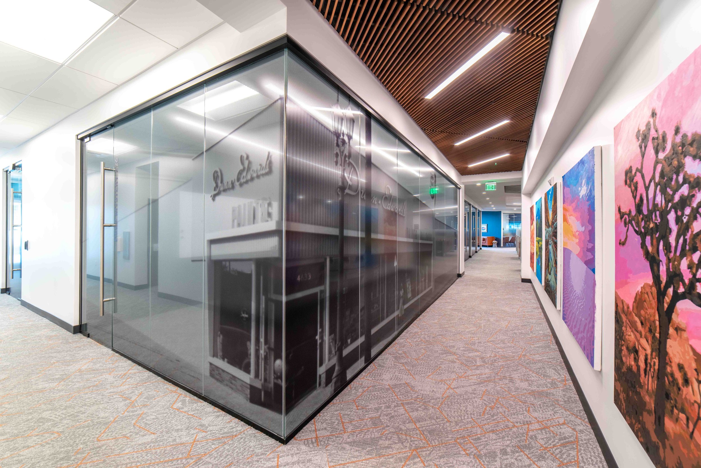
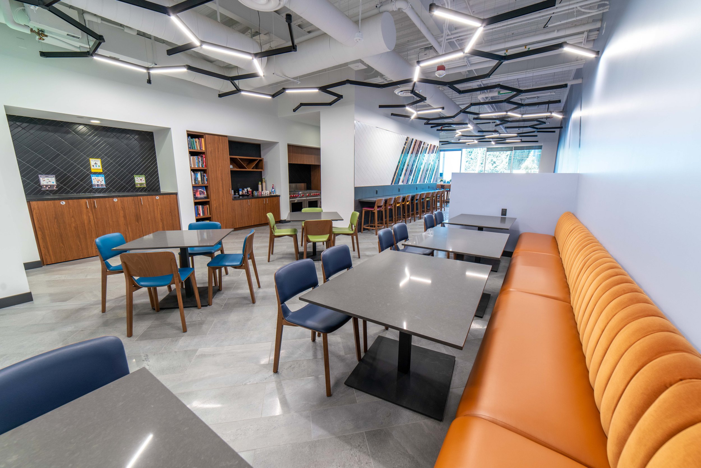
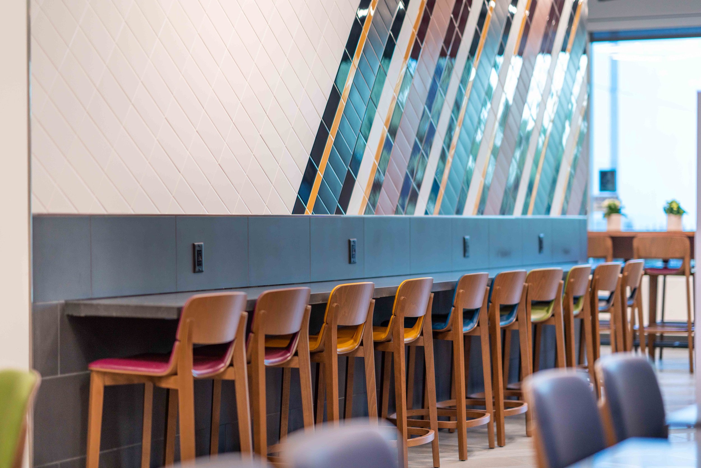
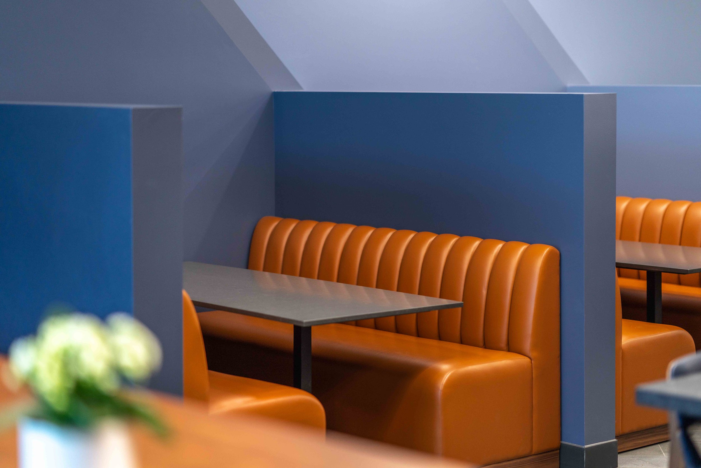
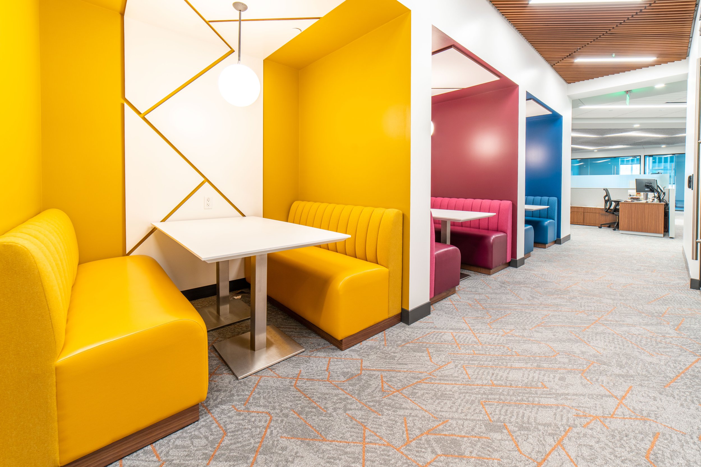
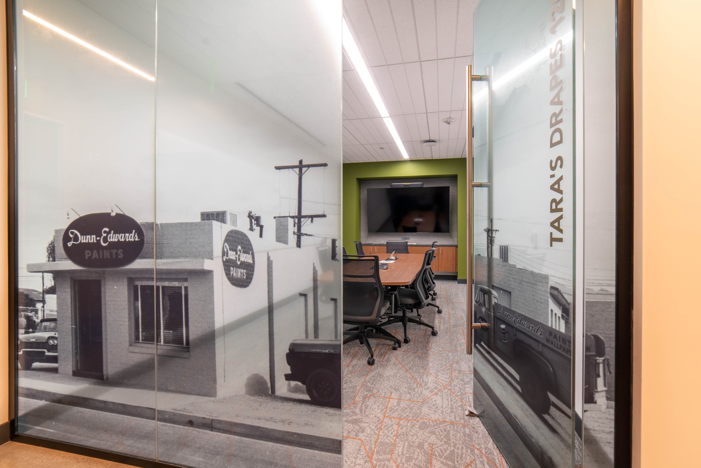
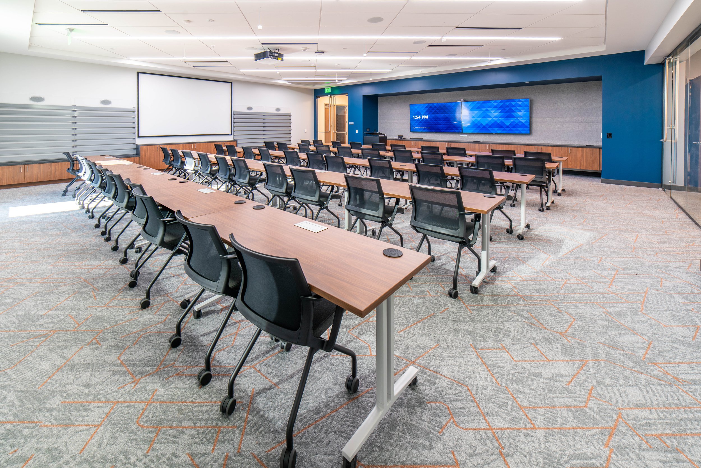
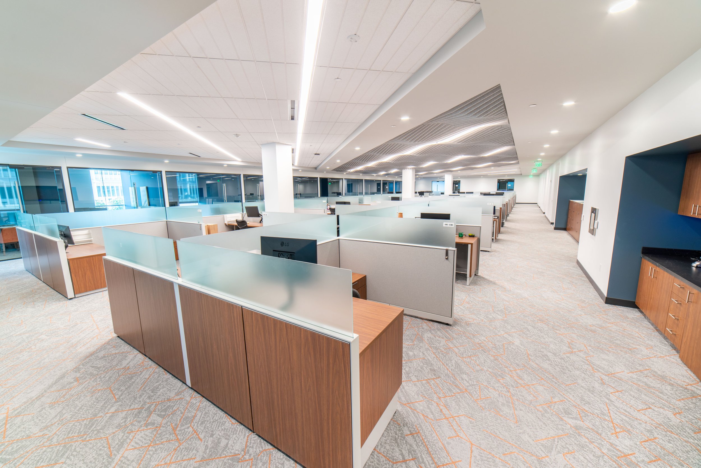
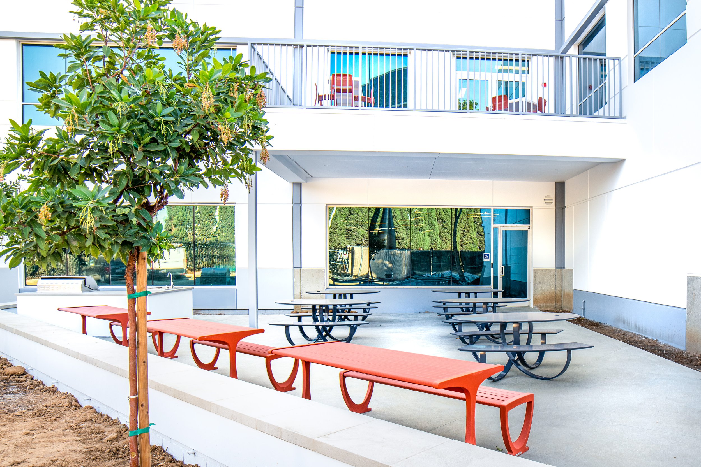
Dunn-Edwards Headquarters and Research And Development Facility | Los Angels, CA | 60,000 SF
Deutsch designed the tenant improvement for the Dunn-Edwards Headquarters and Research and Development facility, in Los Angeles, CA. The facility is LEED certified and designed to WELL principles. The project included research and product development labs, new private and open offices and conference rooms and breakrooms. The Deutsch Interiors team coordinated the furniture specifications and selection, including custom pieces, historic photo murals on glass walls, artwork selection, and specialized glass films for information privacy around electronic displays, all with a highlight on biophilic materials. Amenities also include a two-level patio with outdoor dining, specialized acoustic treatments, low consumption and low glare decorative lighting package and custom wood veneer and casework design.
Related Projects
Nikola Motors Coolidge
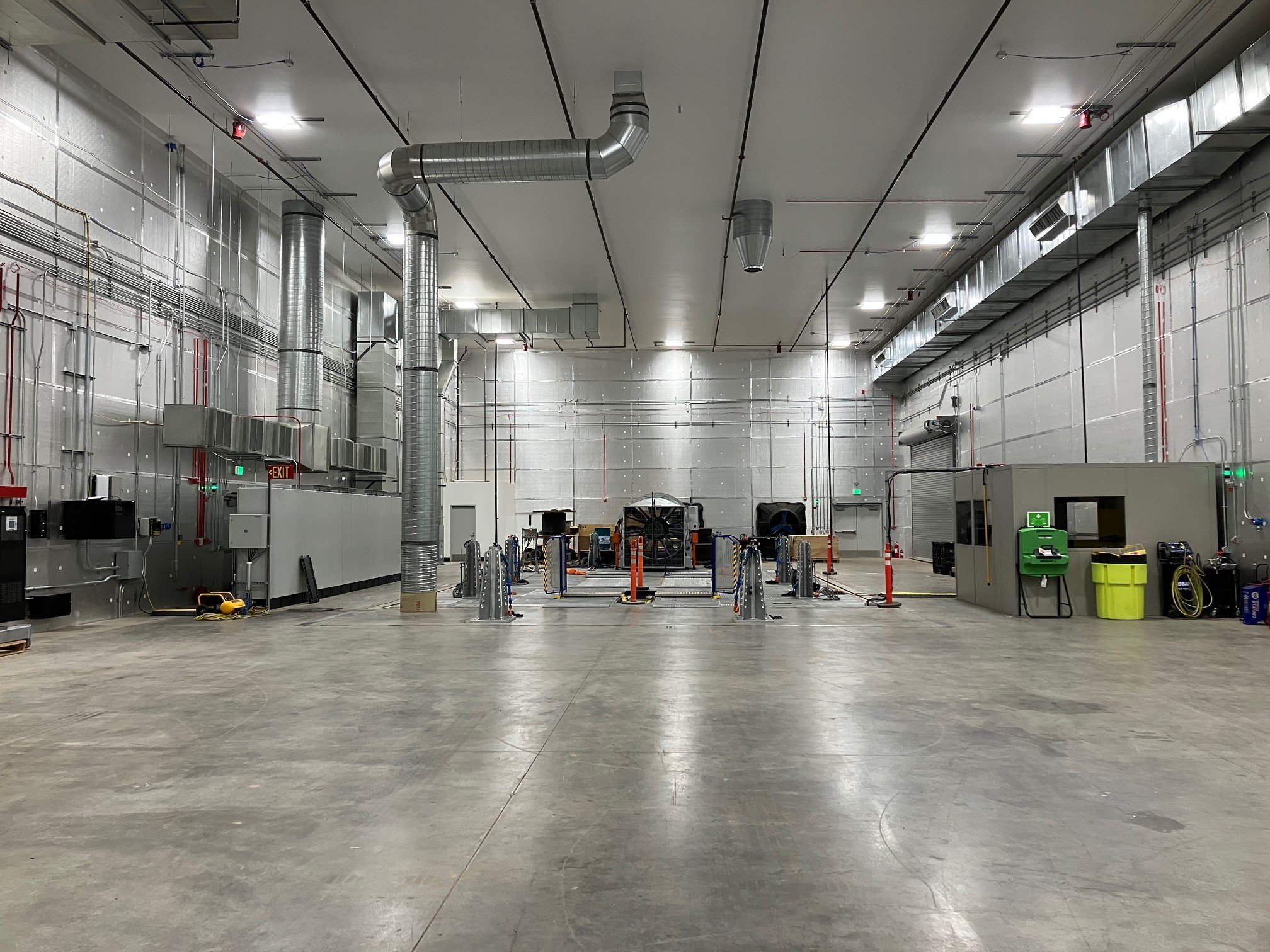
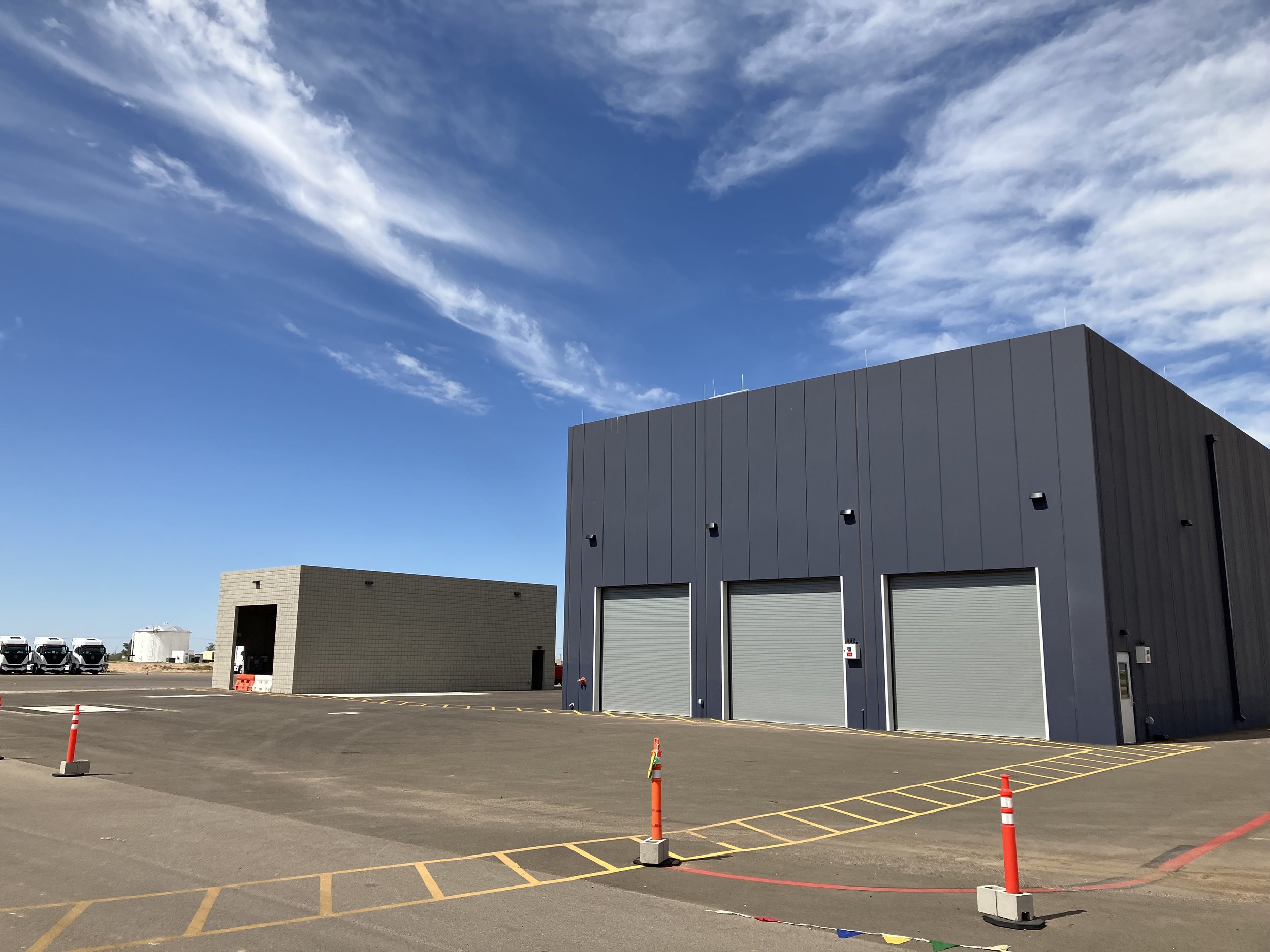
Nikola Motors Coolidge | Coolidge, AZ | 8,367 SF
Nikola Motors is a leading manufacturer of heavy-duty commercial battery-electric vehicles and fuel-cell electric vehicles. Deutsch designed the new heavy duty chassis dynamometer building, including a utility yard to service the dyno building, water test building and truck rinse area, a pad for the water test area and aprons around the dyno and water test buildings to connect truck driveways. Deutsch coordinated onsite grading and drainage, paving and stormwater design for the new driveways and pads, and a utility yard and truck access for a temporary hydrogen tank truck to service the dyno building.
Amenities
Utility yards
New driveway and pads
Testing and production areas
Related Projects
United Foods International Tenant Improvement
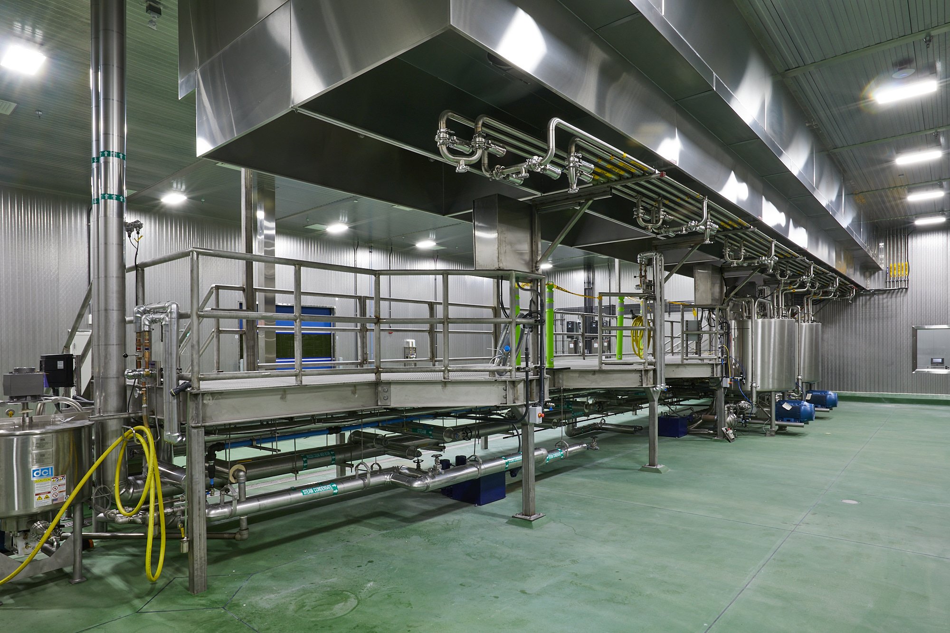
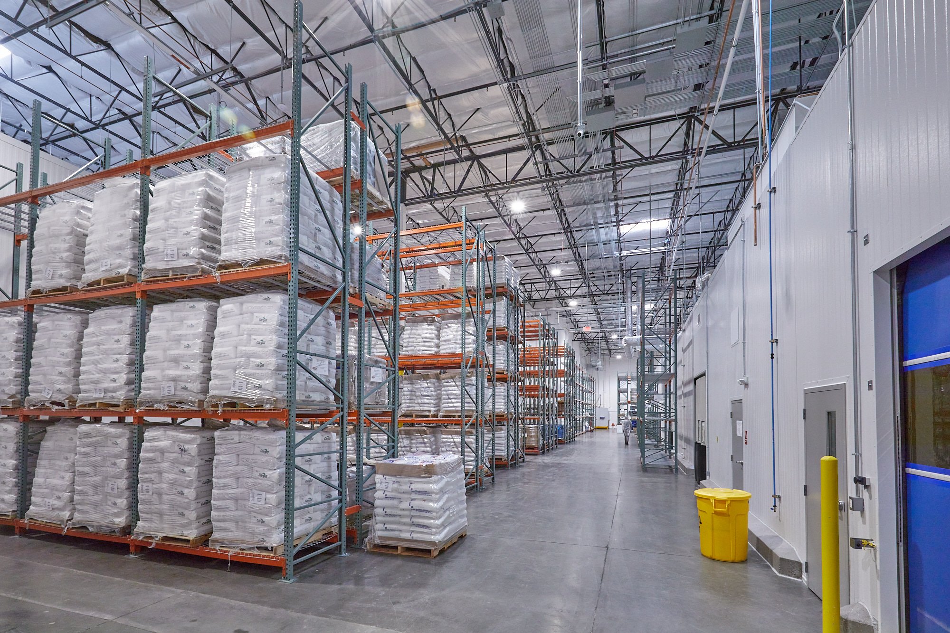
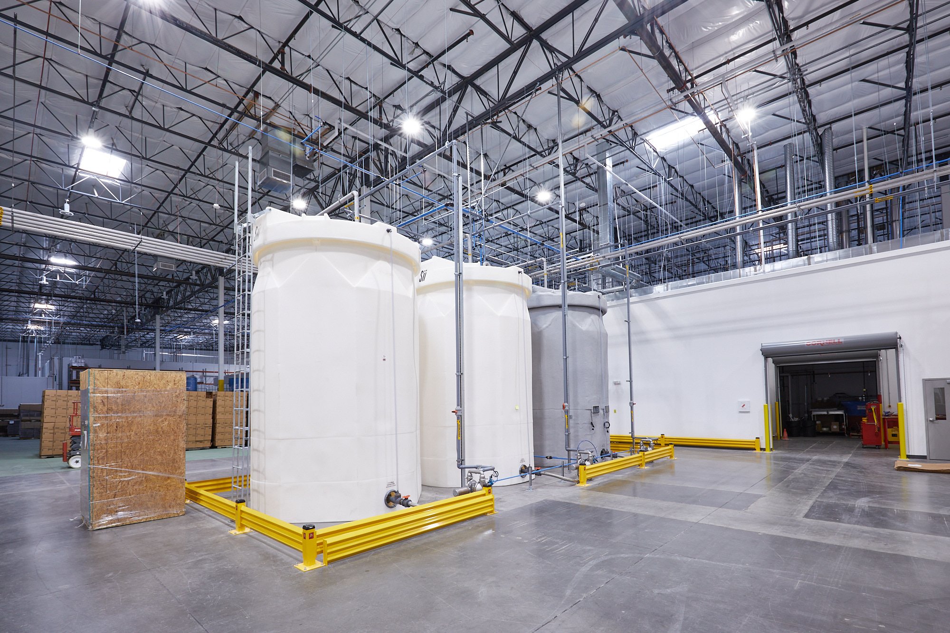
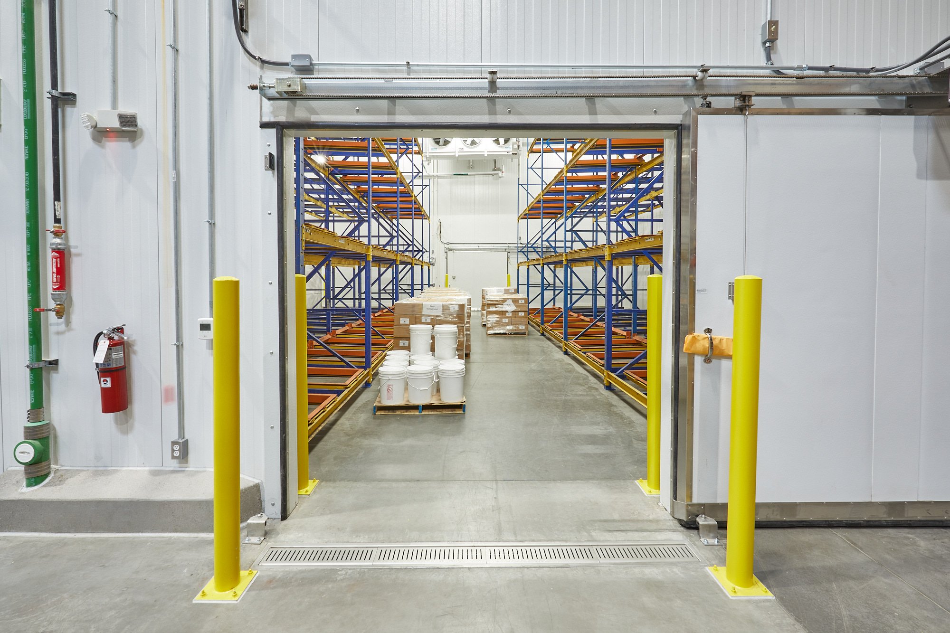
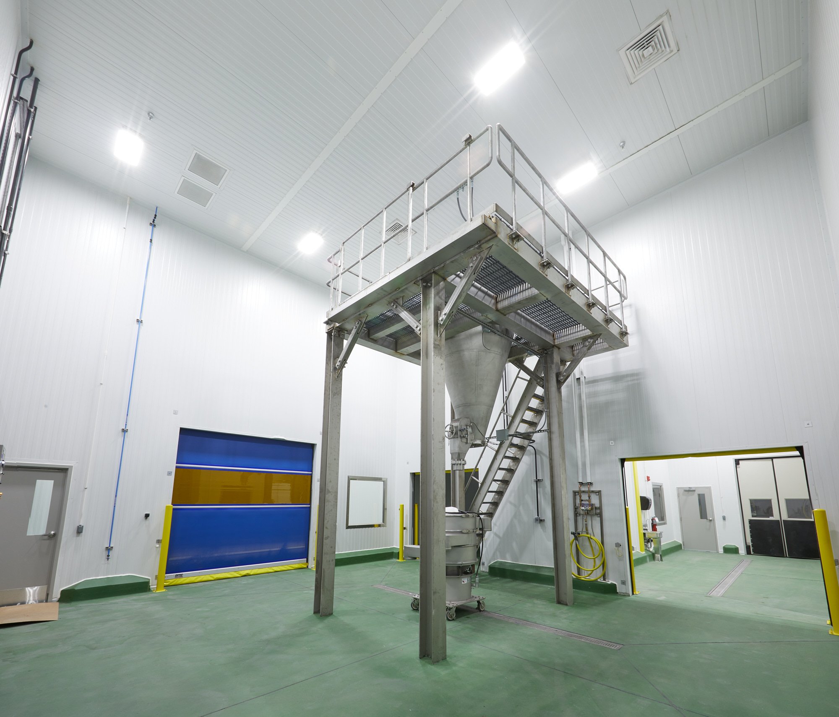
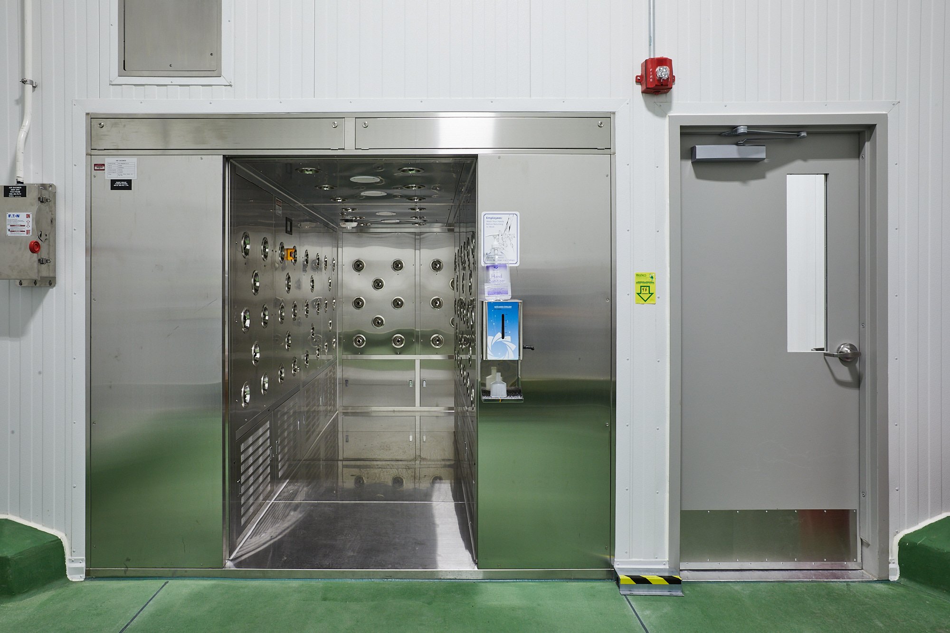
United Foods International Tenant Improvement | Phoenix, AZ | 110,000 SF
Deutsch completed an interior improvement, in an existing speculative warehouse, for UFI. The company processes and packages specialized custom sauces, seasonings, and dry mixes, for retail, wholesale and food service.
Amenities
Food processing area
Administrative office
Warehouse
Mechanical mezzanine
Related Projects
Formation Park 10
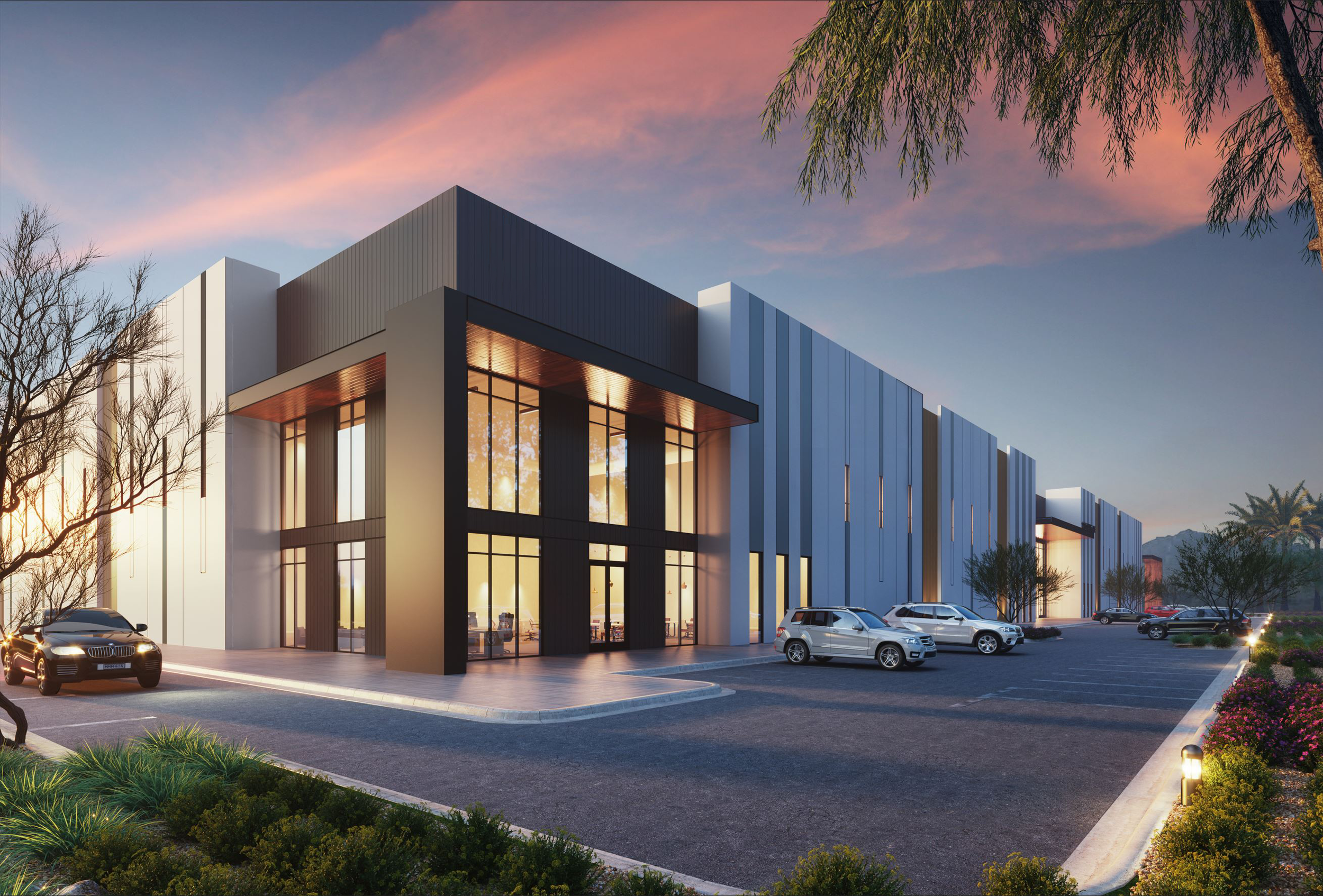
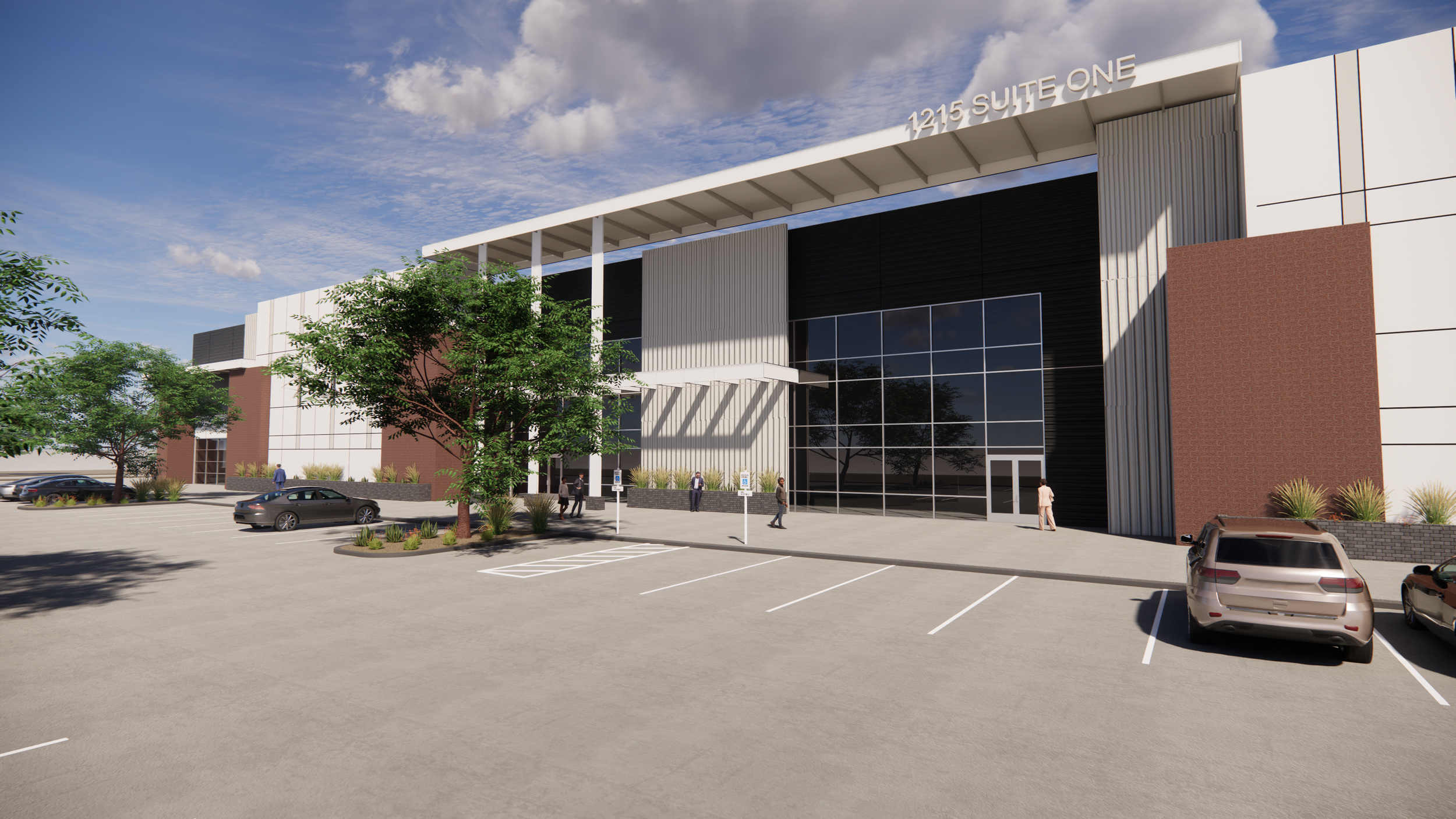
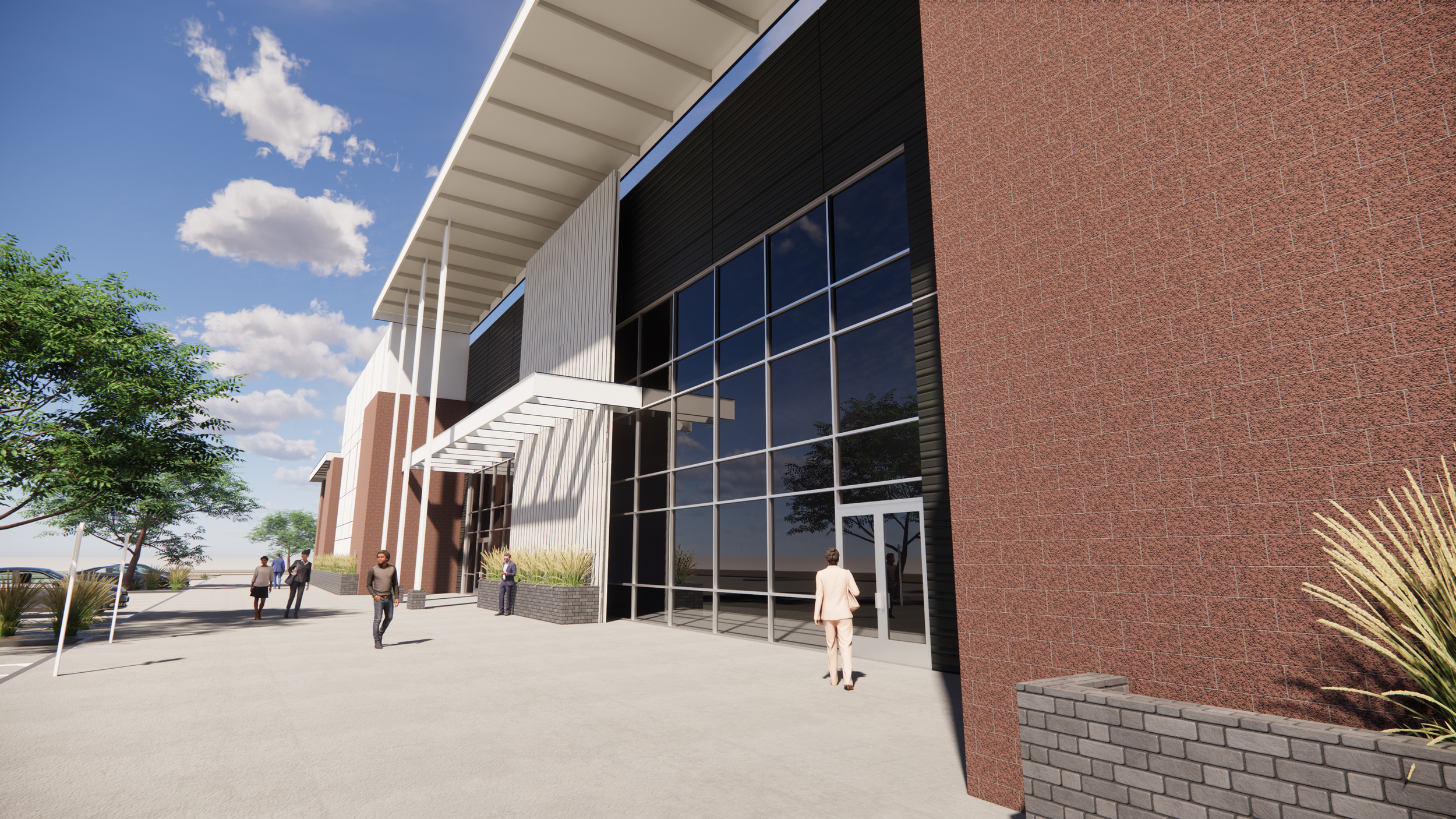
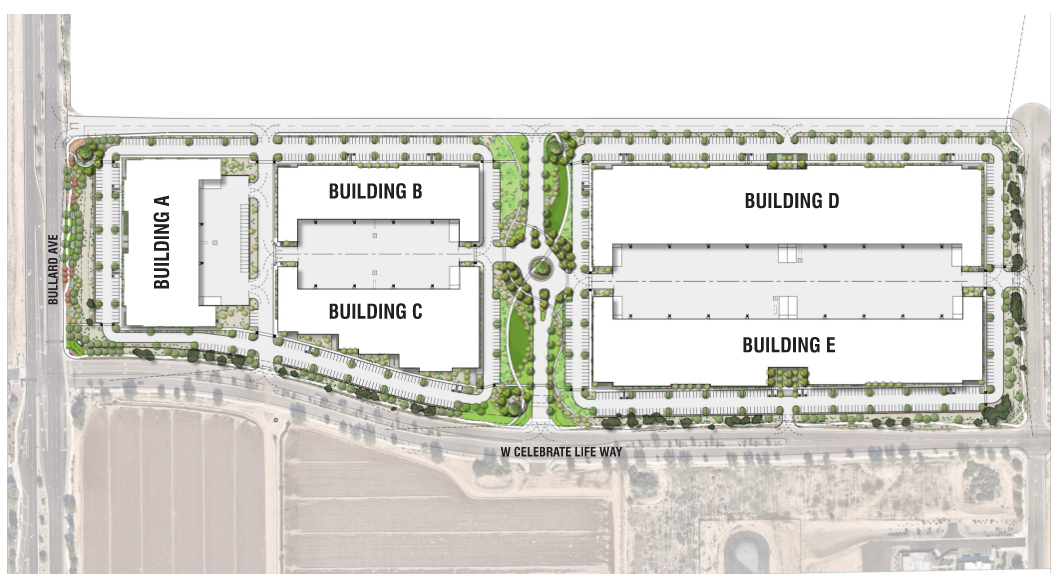
Formation Park 10 | Goodyear, AZ | 680,000 SF
Formation Park 10 is a 44-acre site with 5 buildings totaling 680,000 SF, for speculative light industrial, commercial and office space, in the advanced manufacturing, technology, bioscience or pharmaceutical markets. At the center of the site, the client plans to develop a 2.5-acre park for employees, and incorporate pedestrian walkways and trails.
Amenities
Commercial
Offices
Retail
Centrally located park for employees
Pedestrian walkways
Cove Logistics Center
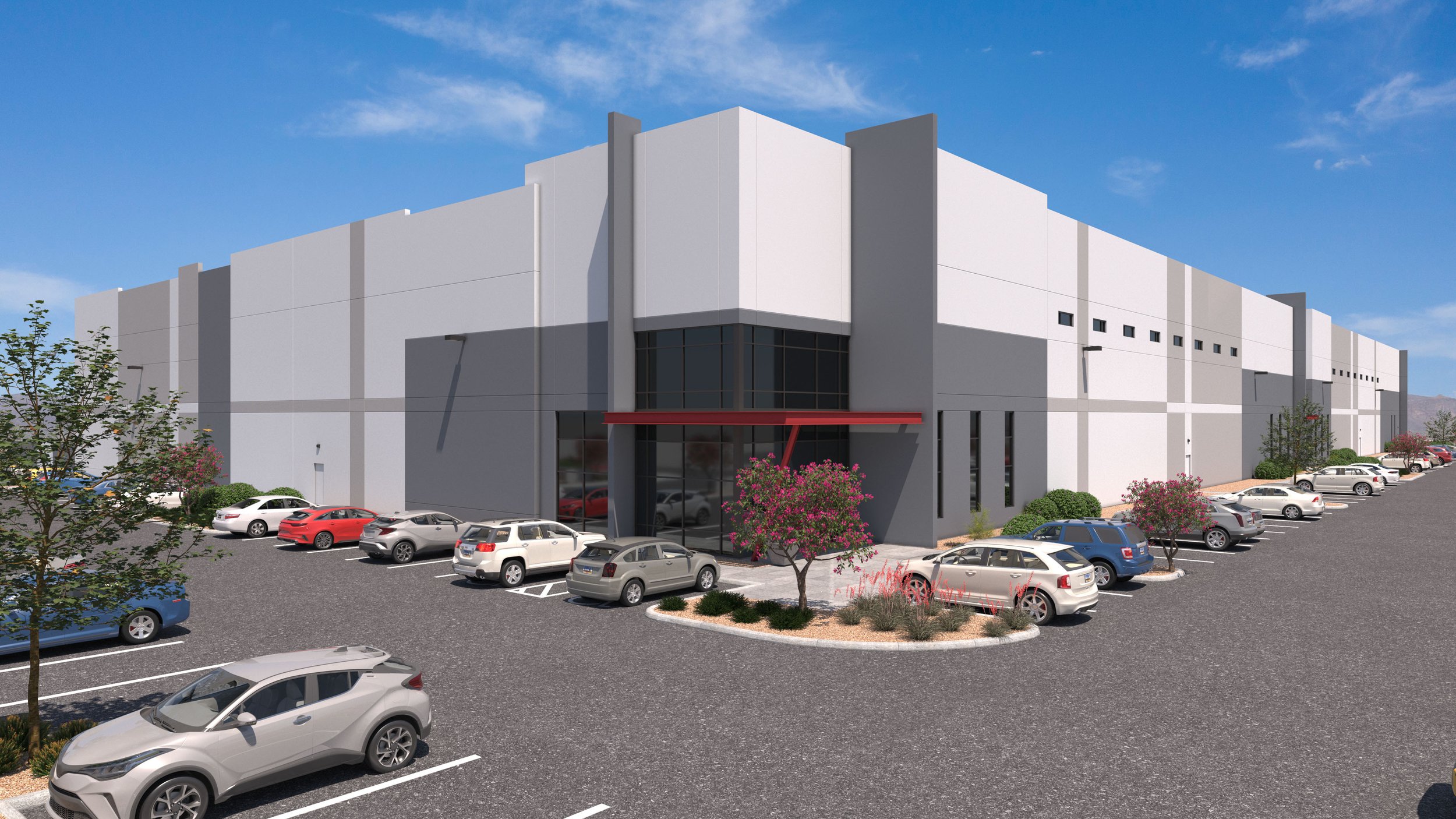
Cove Logistics Center | Phoenix, AZ | 100,000 SF
Deutsch designed the single story, Class A speculative industrial shell building, on an 8-acre site, with spec offices to accommodate multiple future tenants.
Litchfield Palms Logistics Center I-III
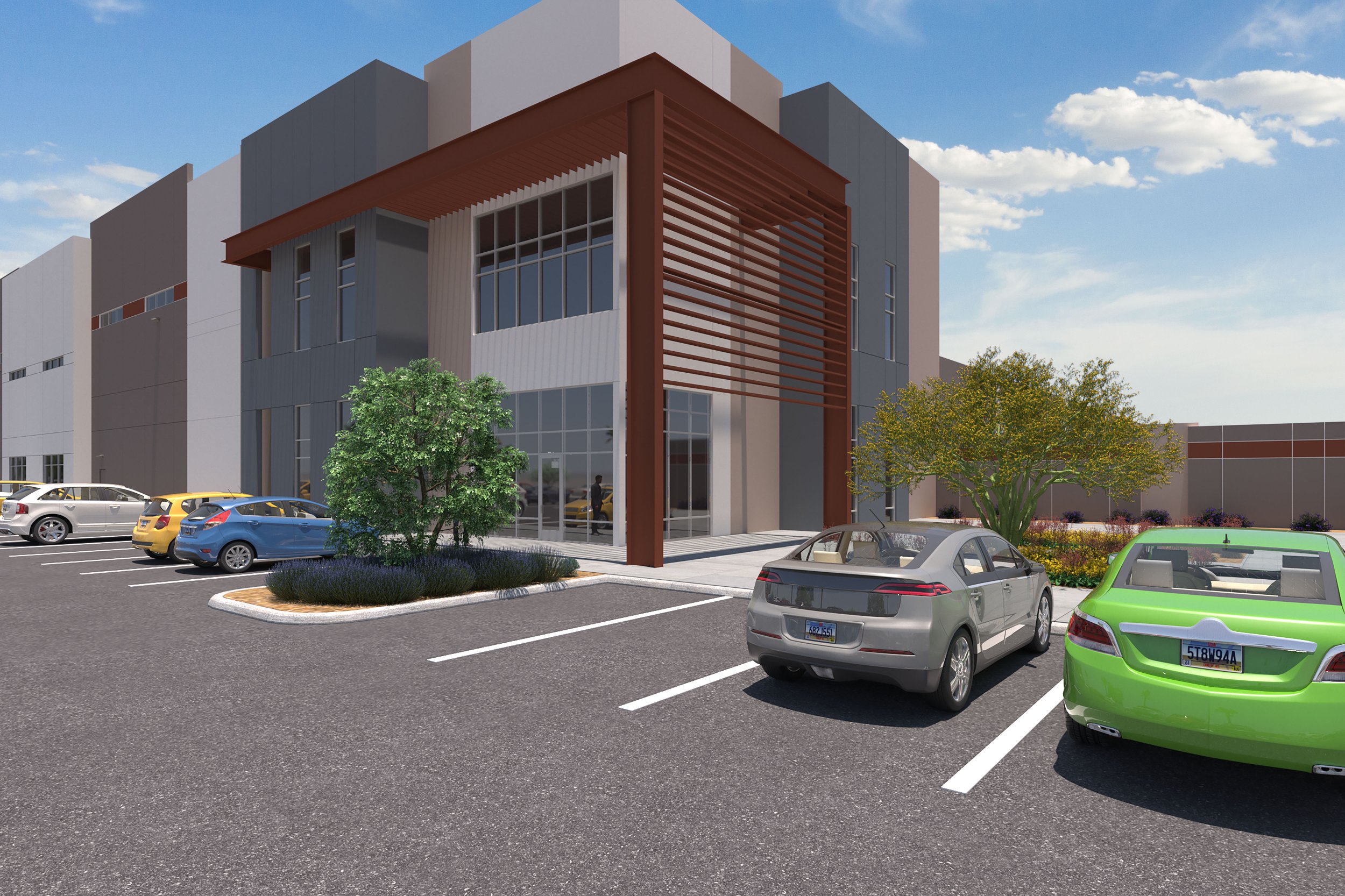
Litchfield Palms Logistics Center I-III | Goodyear, AZ | 855,962 SF
The flexible site plan has buildings ranging from 83K to 521K SF, one side load building, one rear load building, and one cross-dock building. All three buildings can be subdivided.
Building 1 - 251,216 SF
Building 2 - 83,444 SF
Building 3 - 521,302 SF
Amenities
Class A industrial buildings
Cross dock technology
Truck courts
Trailer parking
Speculative offices
Empire Business Park
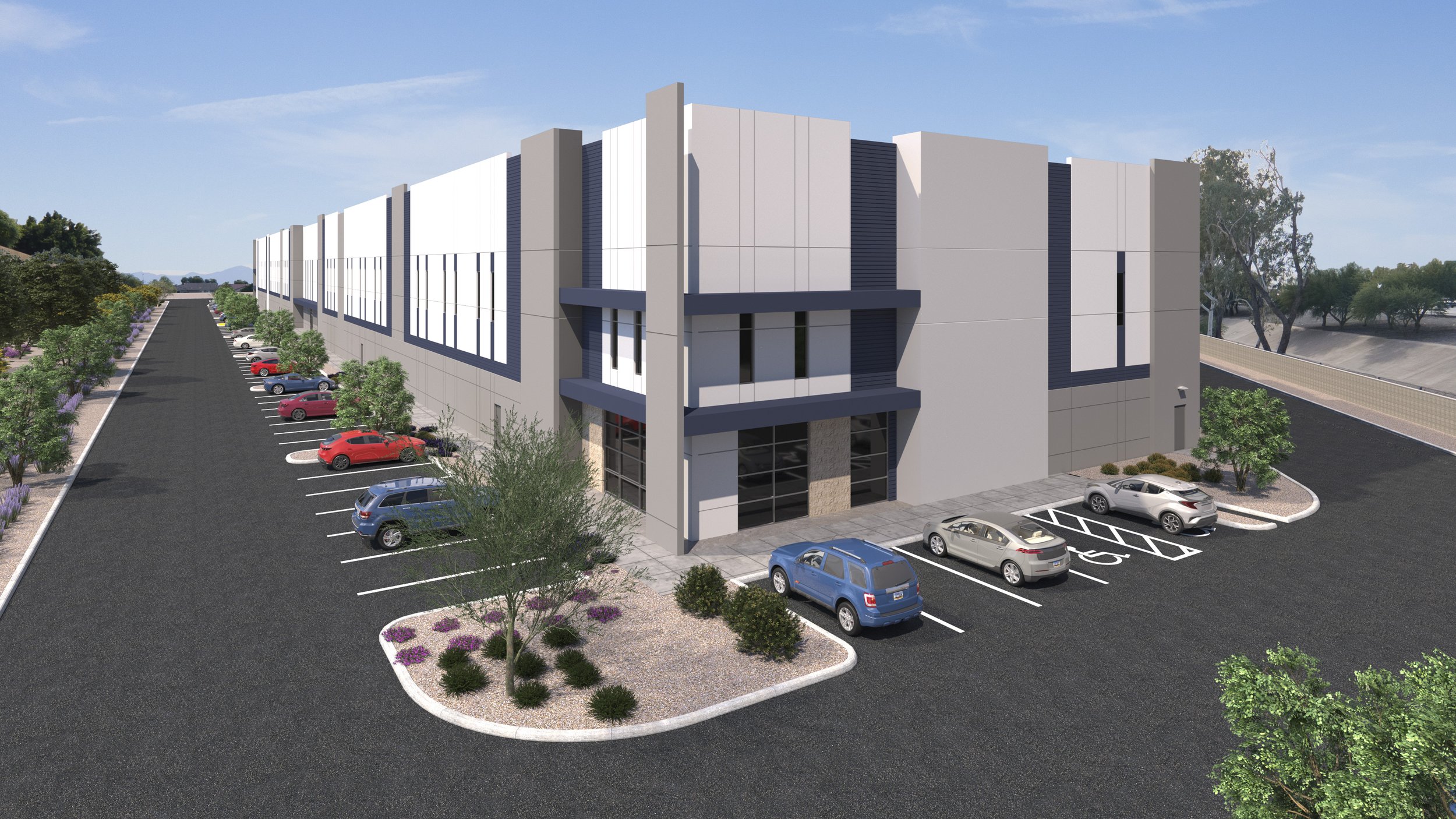
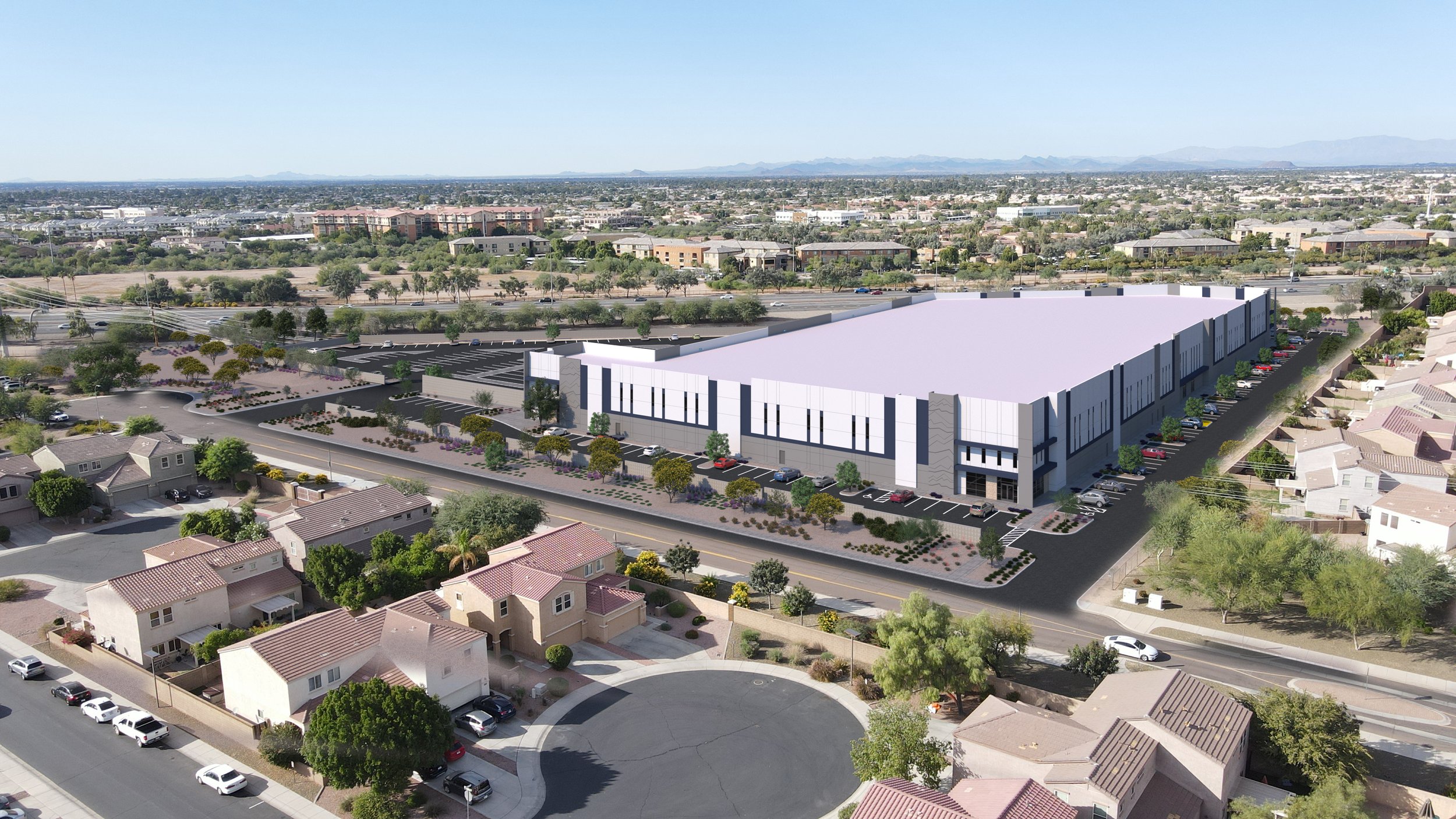
Empire Business Park | Peoria, AZ | 150,000 SF
11-acre industrial site, for a single story black box building.
Building A - 150,000 SF, 32’ clear height
Amenities
Class A industrial building
Speculative offices
Summit Business Park
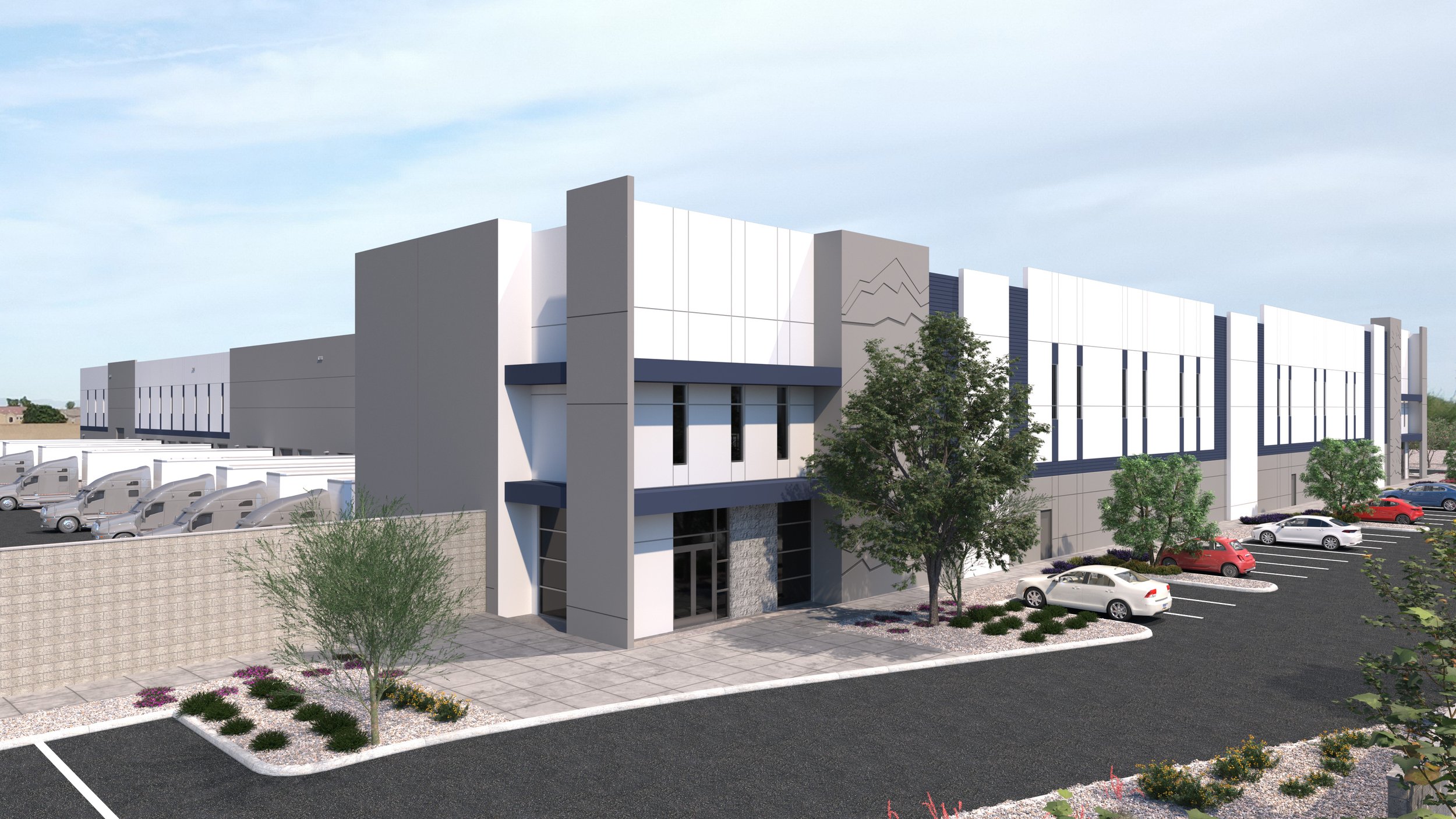
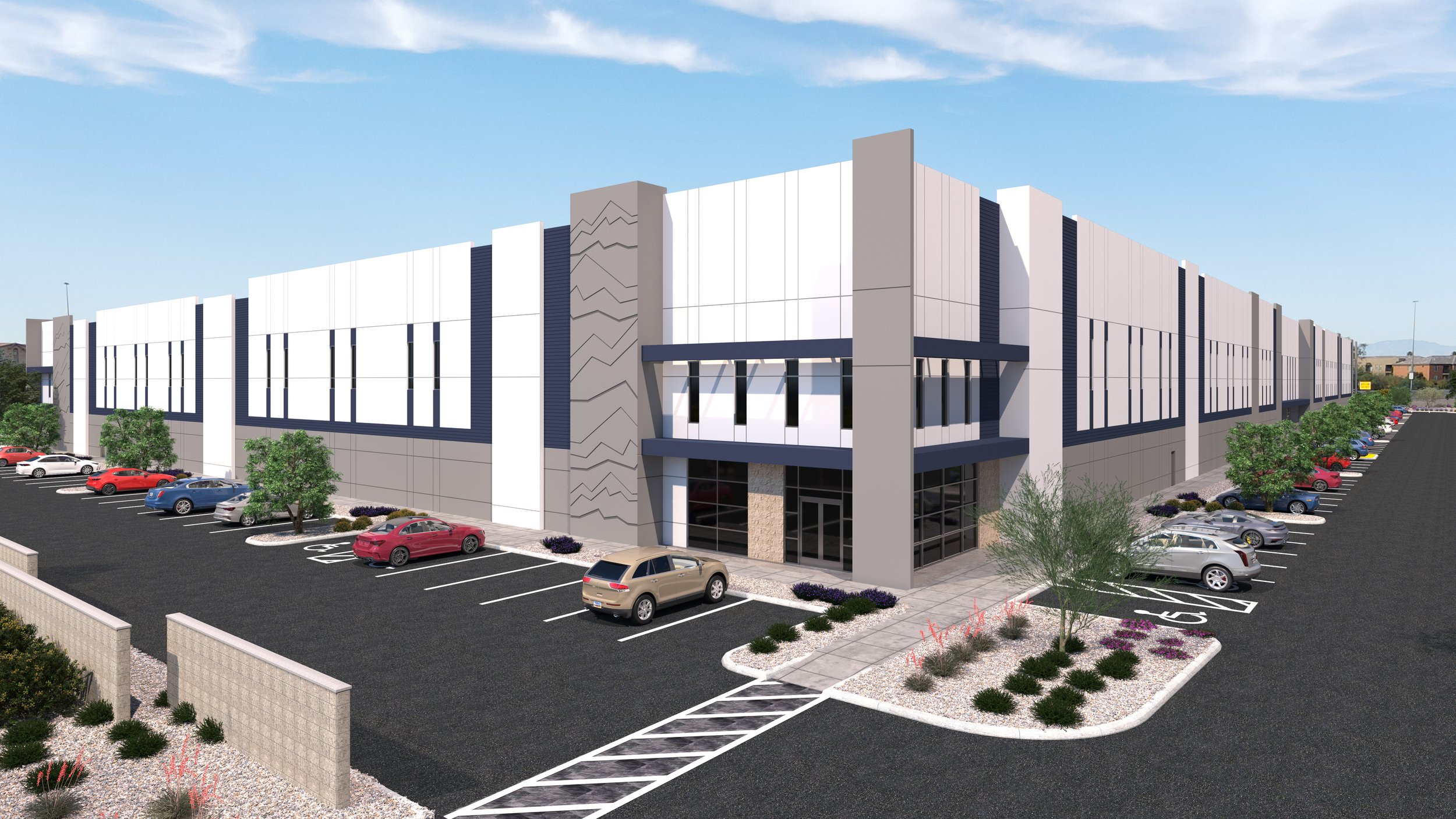
Summit Business Park | Surprise, AZ | 234,000 SF
17-acre industrial site for 2 single-story black box building.
Building A - 68,500 SF, 32’ clear height
Building B - 165,700 SF, 32’ clear height
Amenities
Class A industrial building
Speculative offices
Power Gateway 202
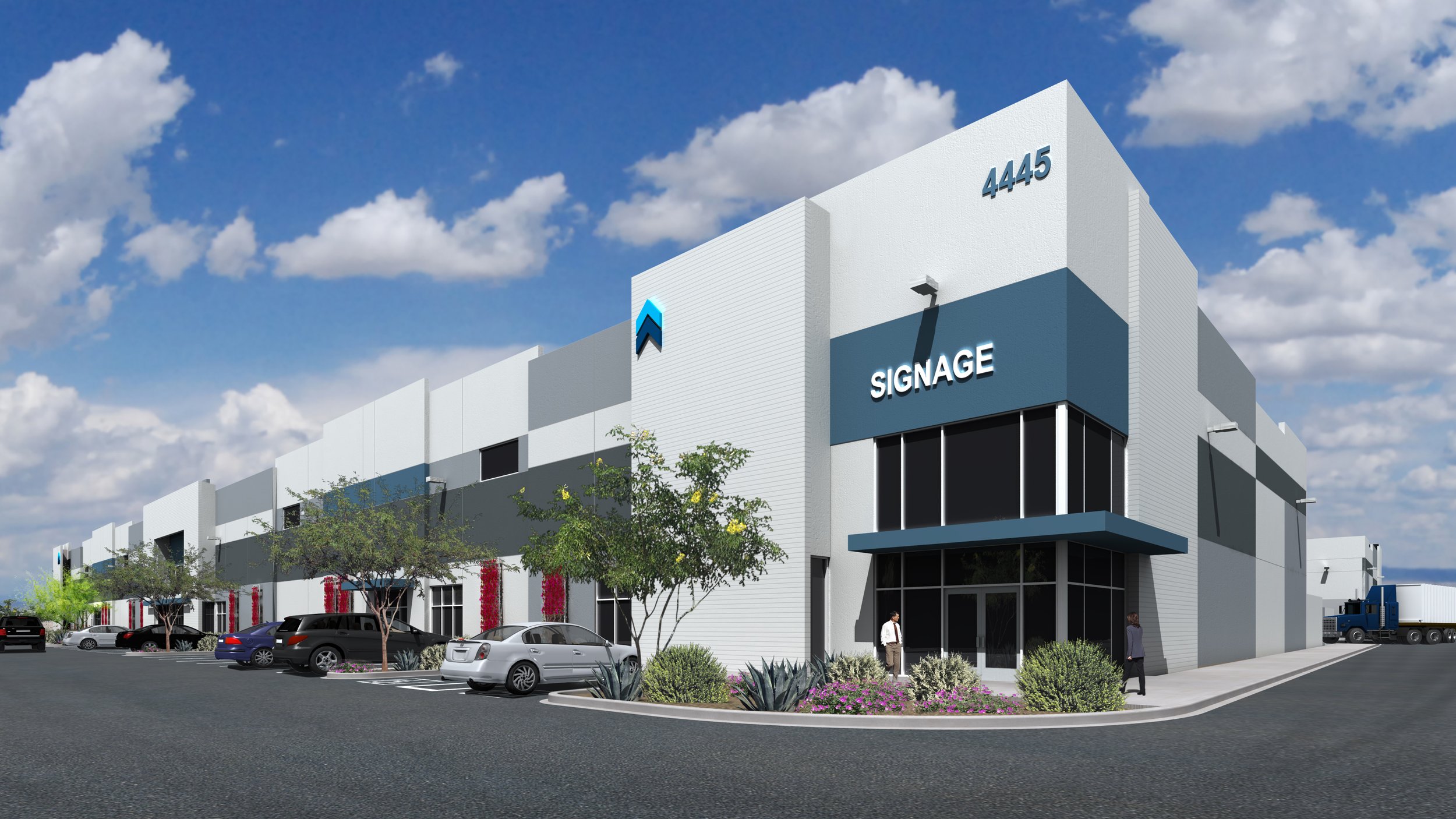
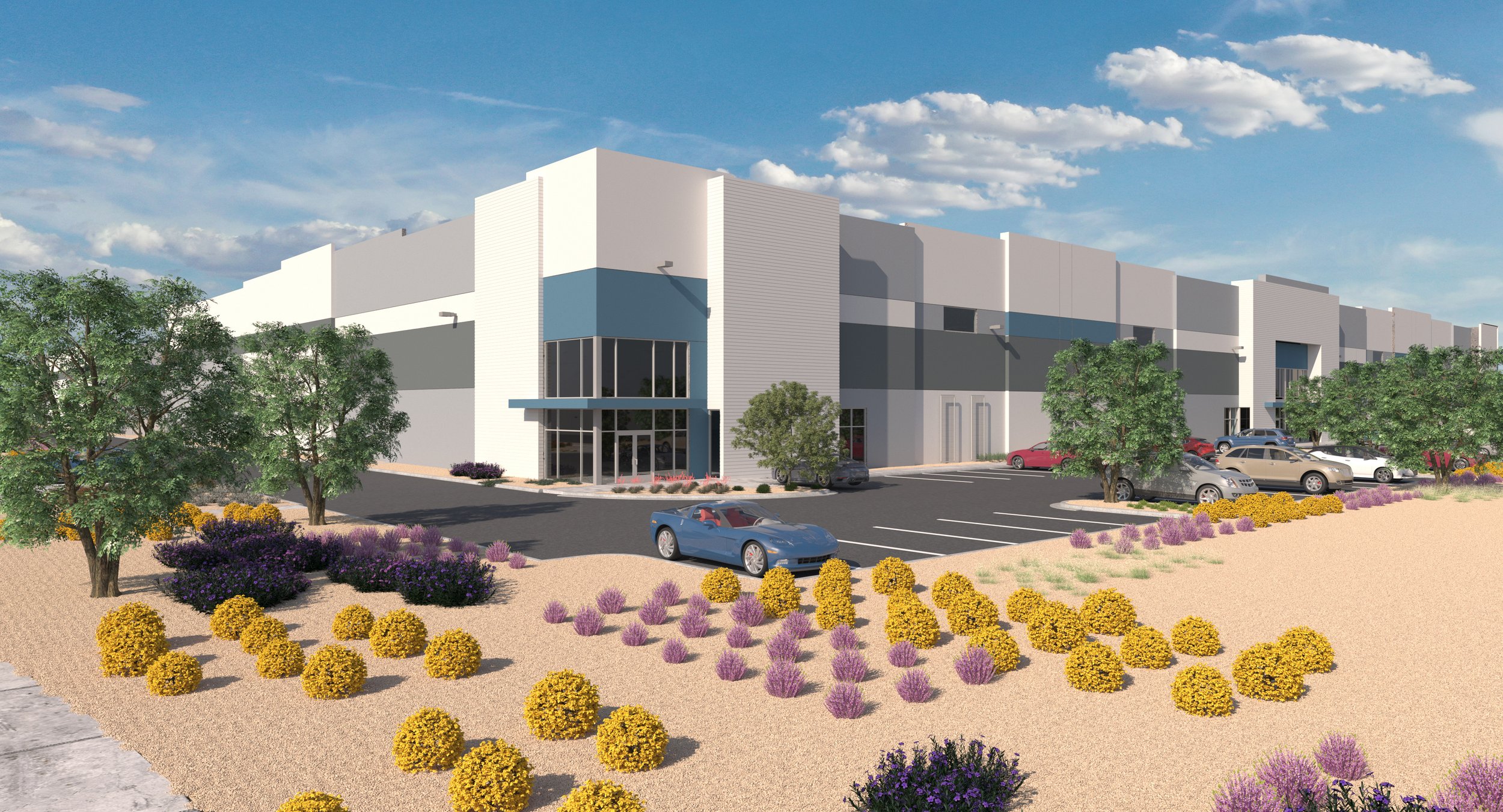
Power Gateway 202 | Gilbert, AZ | 266,118 sf
Phase I and II includes four industrial buildings, with anticipated spec suites to follow.
Building A - 57,166 SF
Building B - 66,528 SF
Building C - 85,258 SF
Building D - 57,166 SF
Amenities
Speculative 1,500 SF offices in end cap space
ESFR sprinklers
Electric gated truck courts
End cap spaces have 16' x 14' grade level loading doors
Tailwind Logistics Center
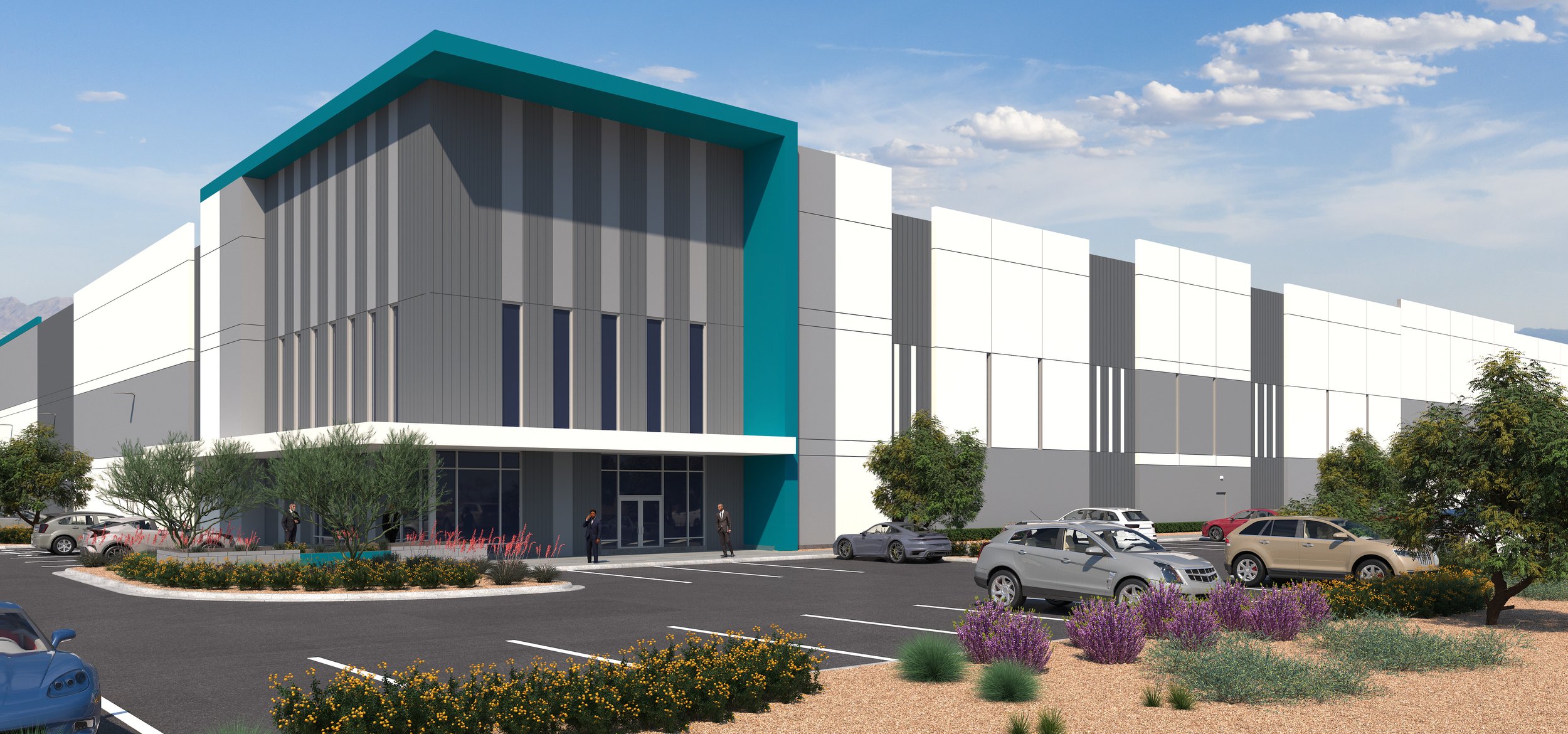
Tailwind Logistics Center | Glendale, AZ | 522,600 SF
Deutsch designed two new speculative industrial buildings for this proposed 38-acre site.
Building 1 - 251,250 SF
Building 2 - 285,500 SF
Amenities
36' clear height
104 dock doors
195' truck court depth
Auto and trailer parking
Gateway Grand
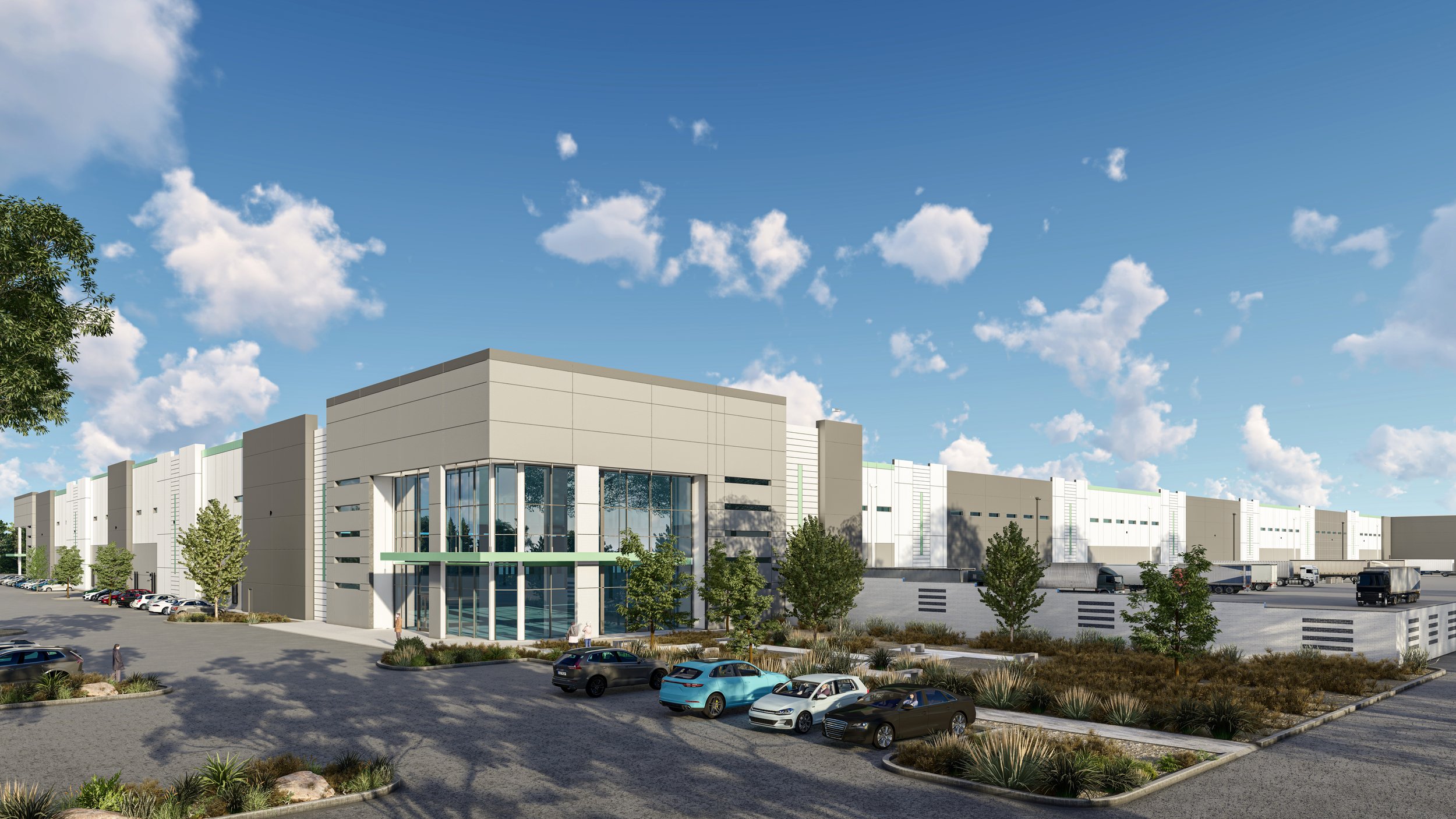
Gateway Grand | Mesa, AZ | 1.6M SF
Gateway Grand is part of a two-million SF, three-building industrial park, located in the Mesa Pecos Advanced Manufacturing Zone.
Building A - 1,095,961 SF
Buildings B and C - 537,429 SF each
Amenities
Class A industrial warehouse
40’ ceiling height
Truck courts
Loading docks
Ancona at Surprise Pointe 33
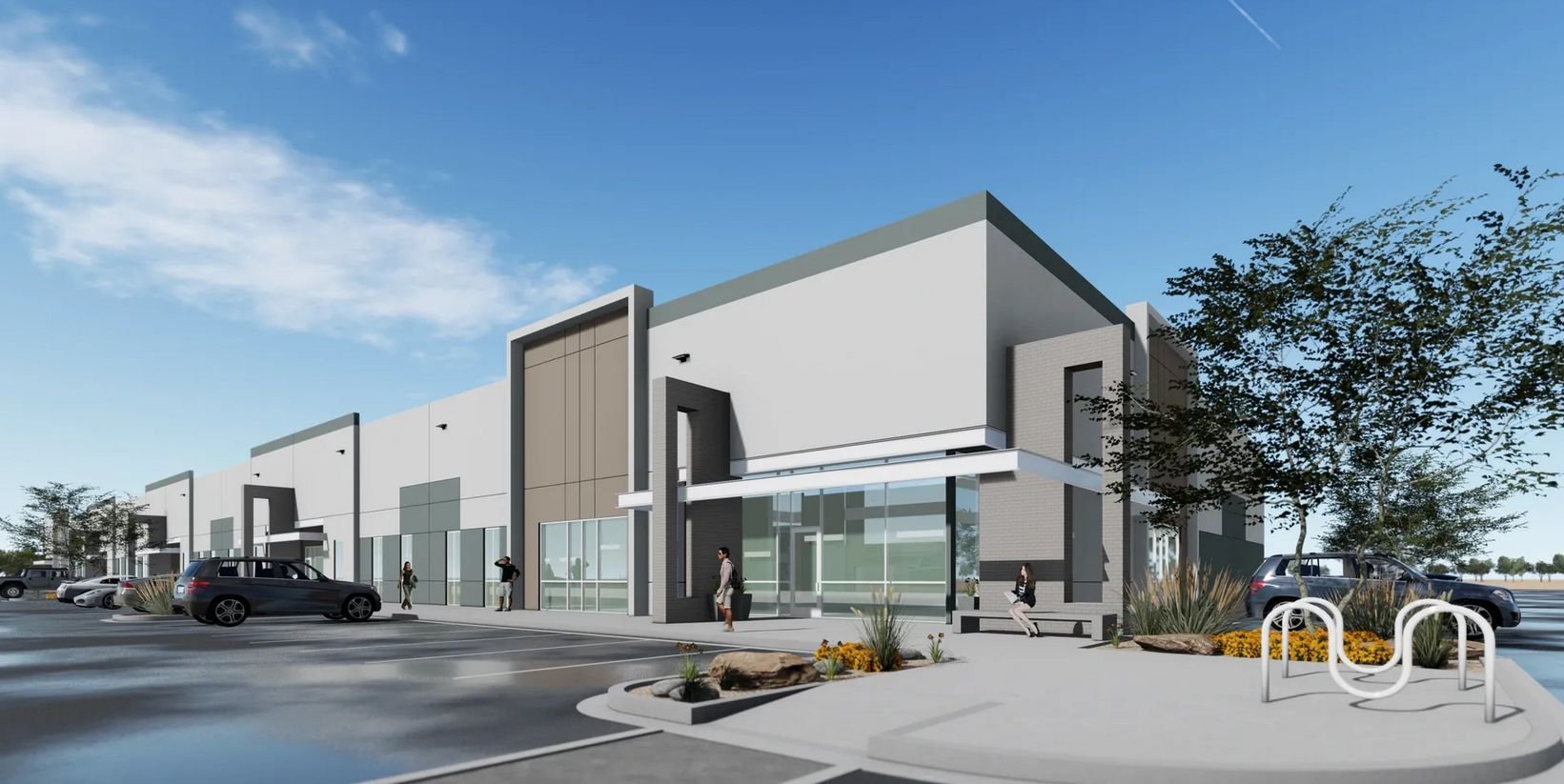
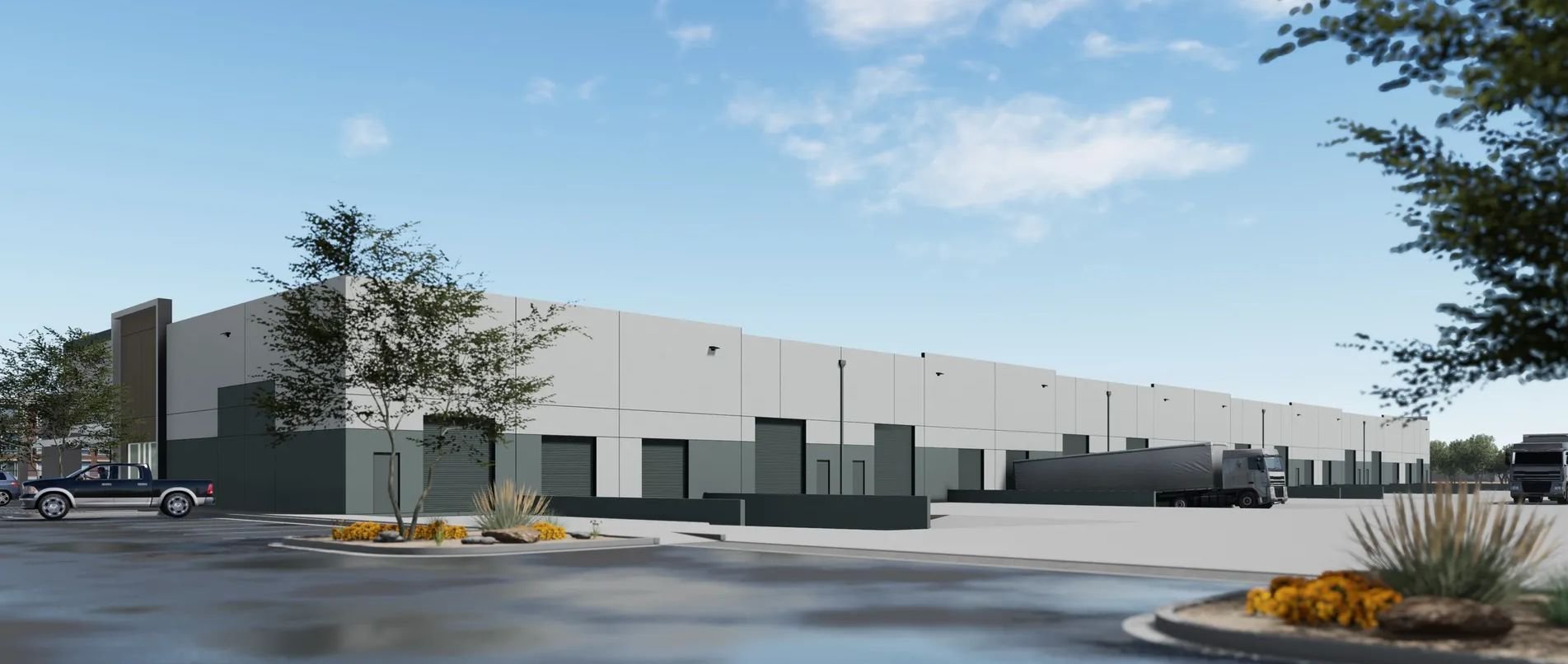
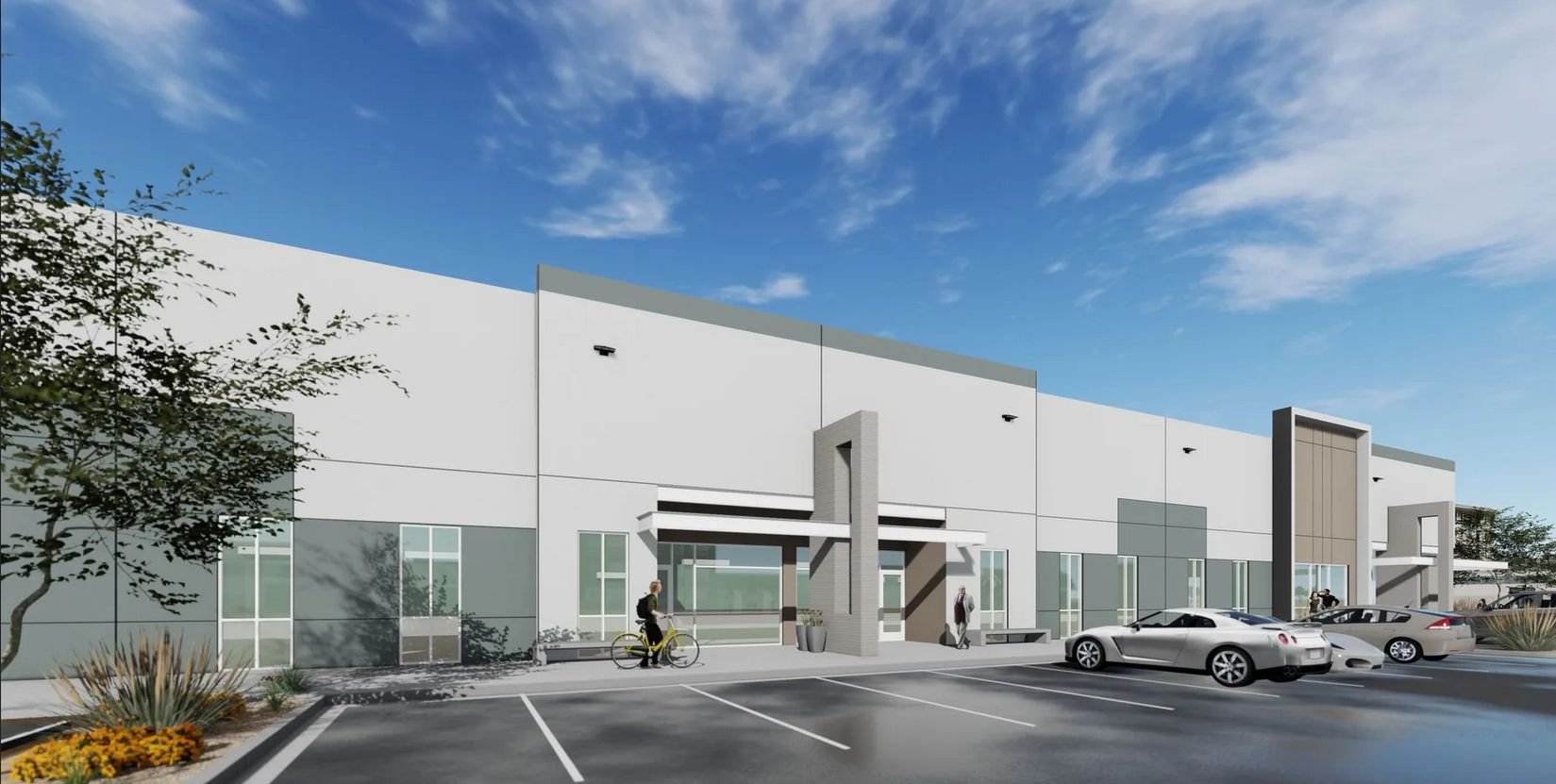
Ancona at Surprise Pointe 33 | Surprise, AZ | 157,000 SF
This project will consist of two industrial buildings. The first will be an 84.3KSF speculative commercial/light industrial building consisting of 12 spec suites, and the second will be 72.7KSF building consisting of 12 spec suites.
Amenities
Class A industrial warehouse
Speculative offices
Retail
Commercial
Gateway Commerce Center Two
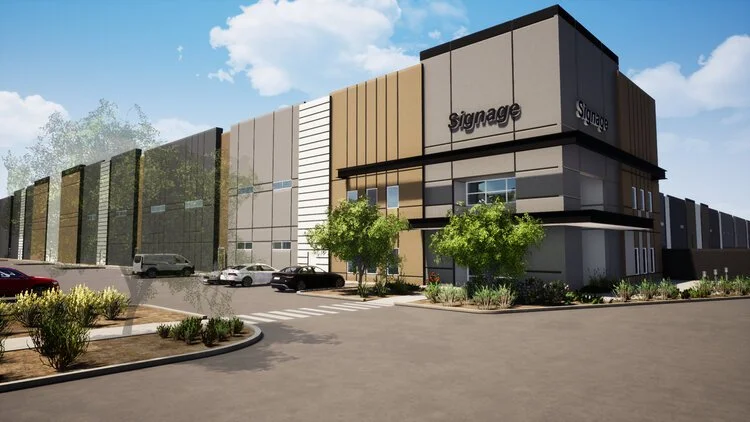
Gateway Commerce Center Two | Mesa, AZ | 450,000 SF
Deutsch designed this industrial shell building, on the 27-acre property, to accommodate multiple tenants. Construction is expected to be tilt concrete panel with two corner entries.
Amenities
Class A manufacturing and cross dock
Rail access
40’ clear height
Dock high and grade level ramp doors
Loading dock areas screened by 8 ft. masonry walls
Gateway Commerce Center
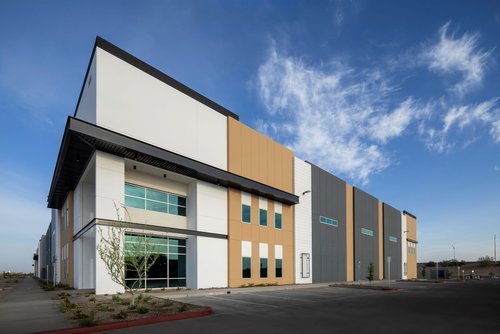
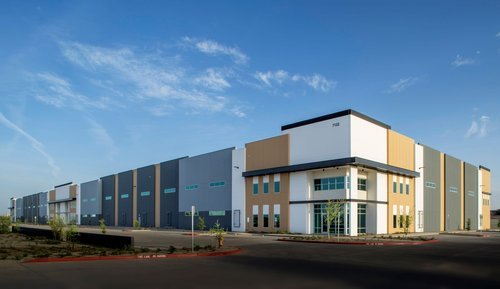
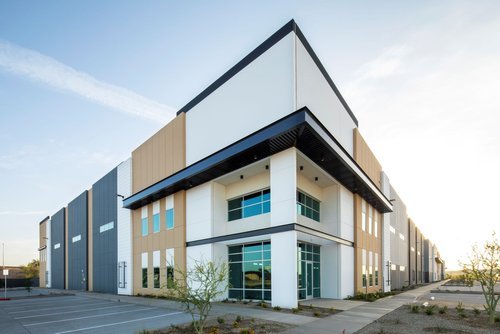
Gateway Commerce Center | Mesa, AZ | 146,887 SF
Deutsch designed the Class A industrial shell warehouse and distribution building, situated on 10.3-acres.
Amenities
Class A industrial warehouse
52’ column spacing
32’ clear height
Clerestory windows
Central Logistics Center
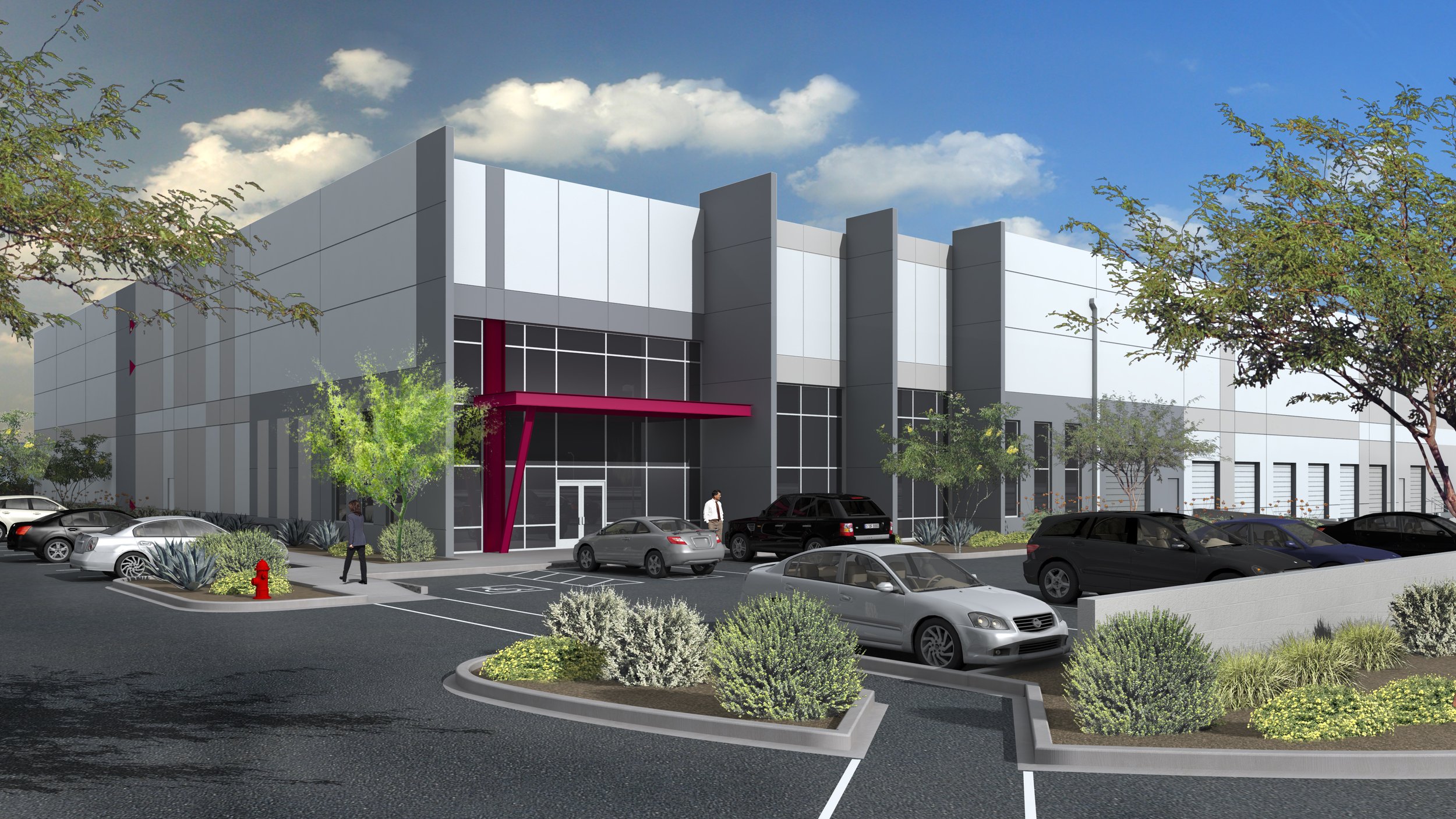

Central Logistics Center | Phoenix, AZ | 94,146 SF
This Class A industrial building is divisible to 2 tenants. It includes a 71,555 SF industrial warehouse adjacent to the existing cold storage facility. Upon completion this will be a Class A freezer building with a state-of-the-art, highly efficient refrigeration system.
Amenities
Class A industrial warehouse
Loading docks
Truck court
Trailer storage
Cold storage
Schrader Farms Business Park
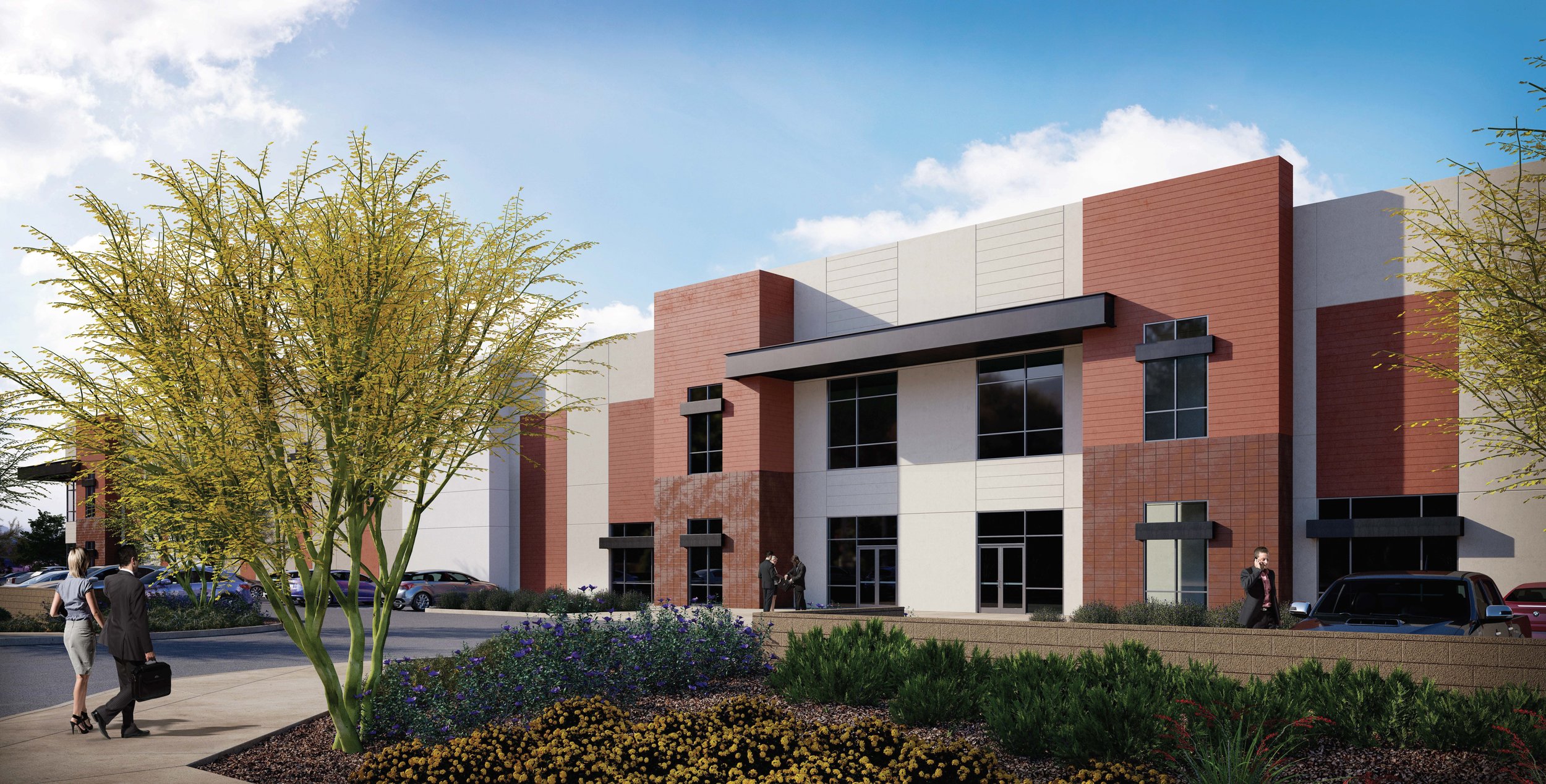
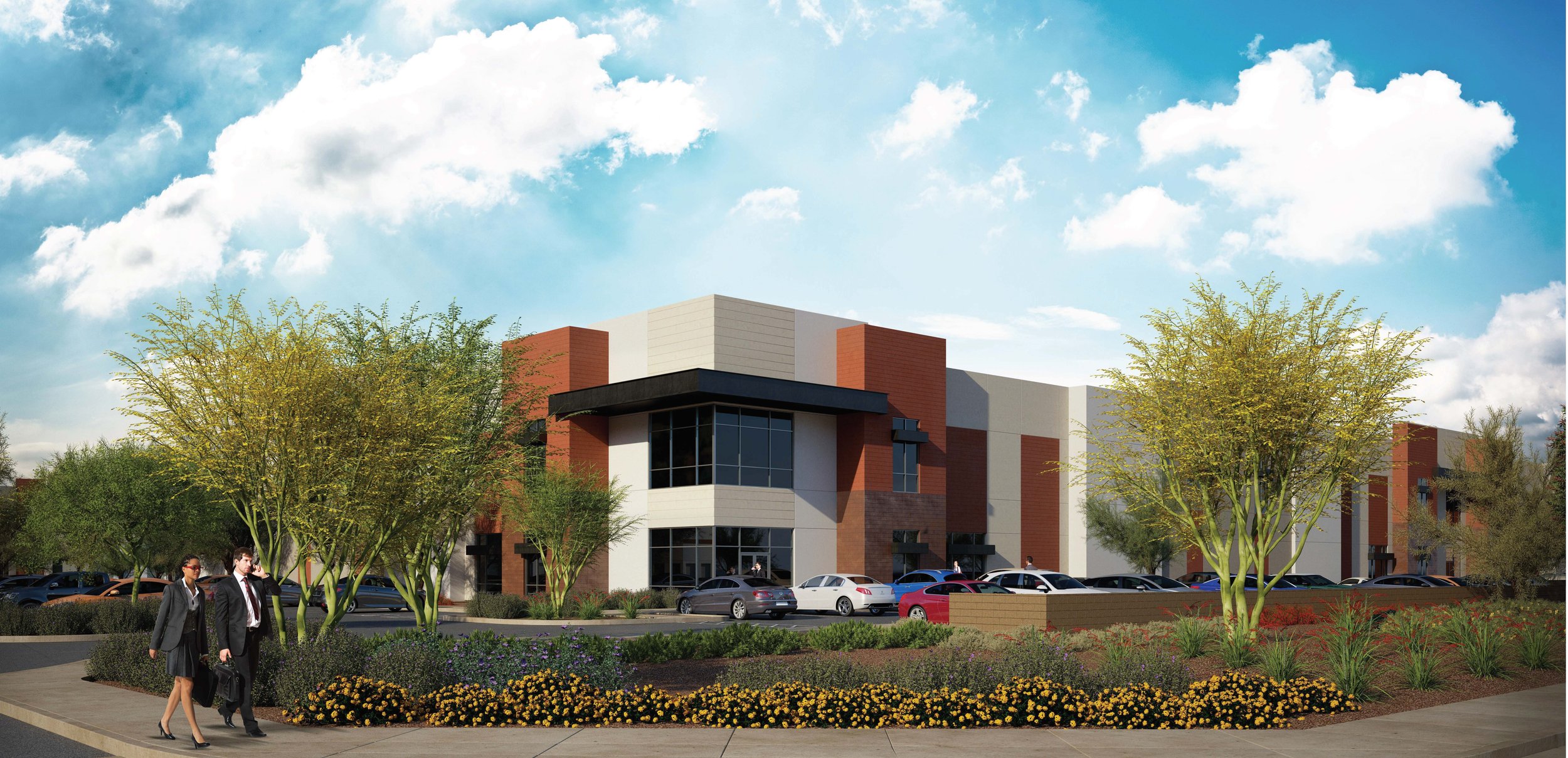
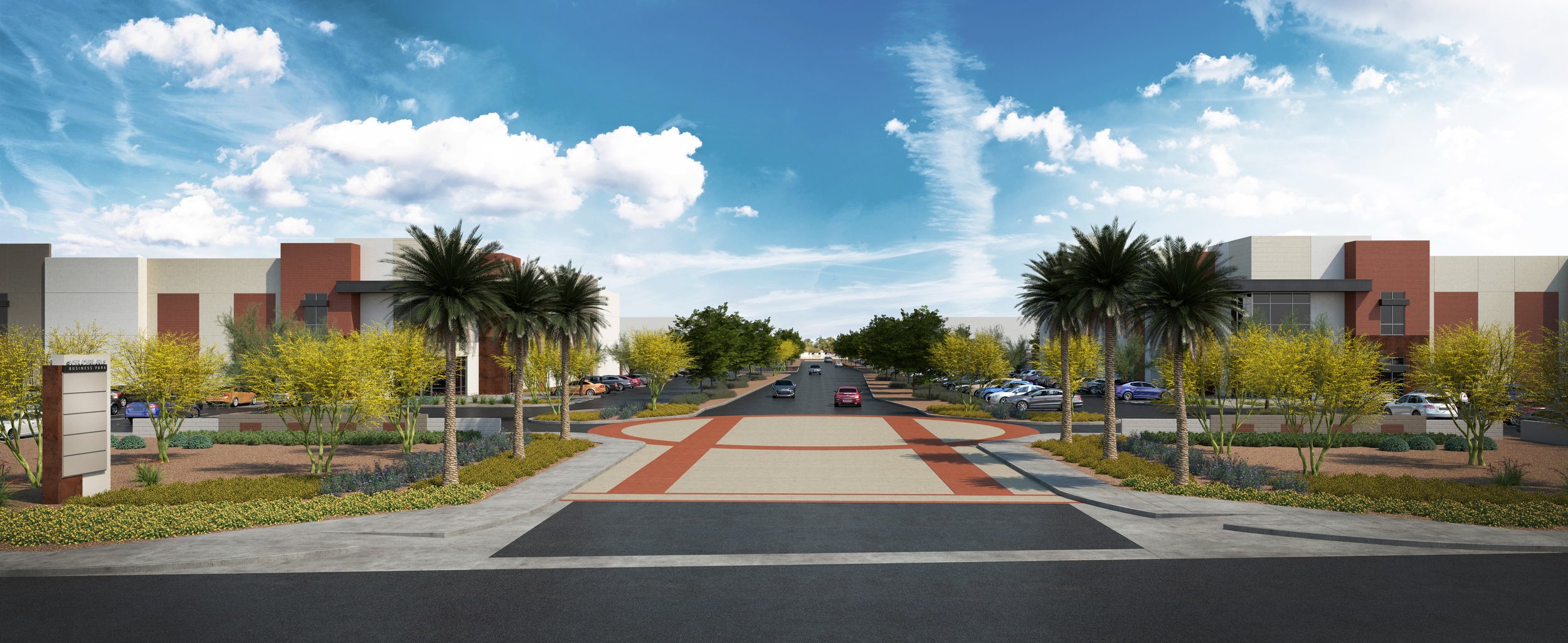
Schrader Farms Business Park | Chandler, AZ | 945,936 SF
Schrader Farms is a high quality mixed-use development on approximately 70-acres. Deutsch designed a master plan for the multi-phased project. The development is expected to consist of seven buildings ranging in size between 91,600 SF and 234,320 SF. The site will accommodate multi-tenant uses and a future commercial building.
Amenities
Class A industrial warehouse
Speculative offices
Retail
Commercial
Bombardier Sky Train Maintenance Facility
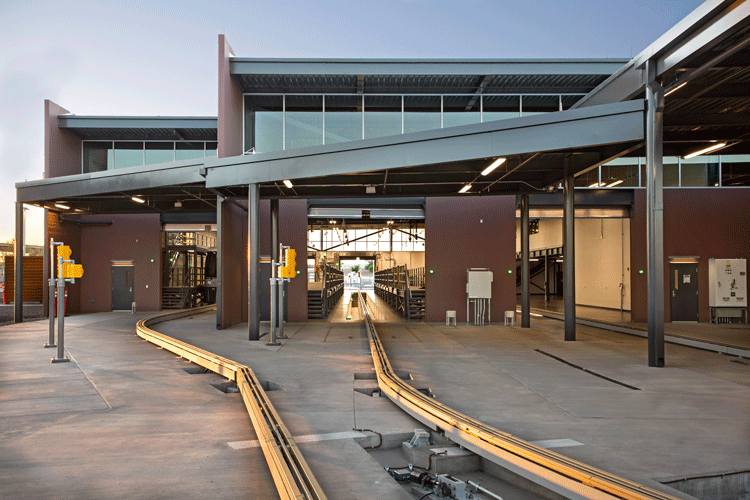
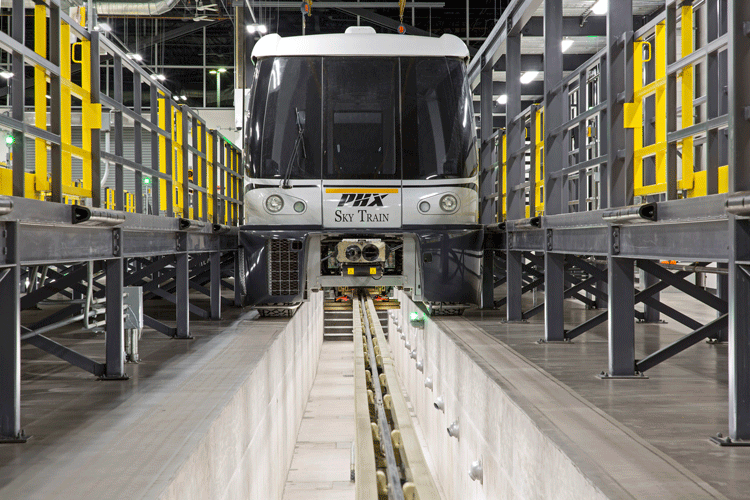
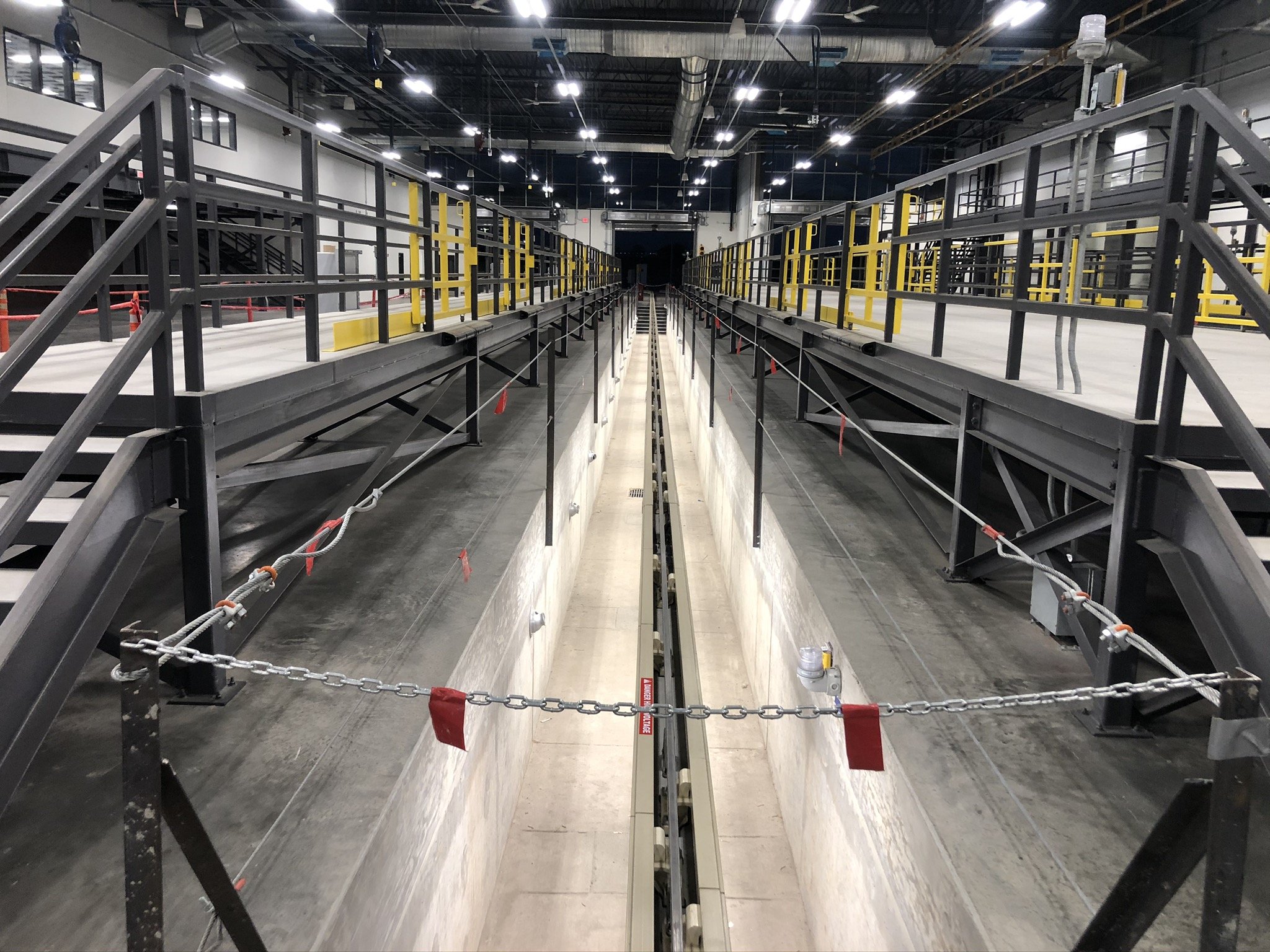
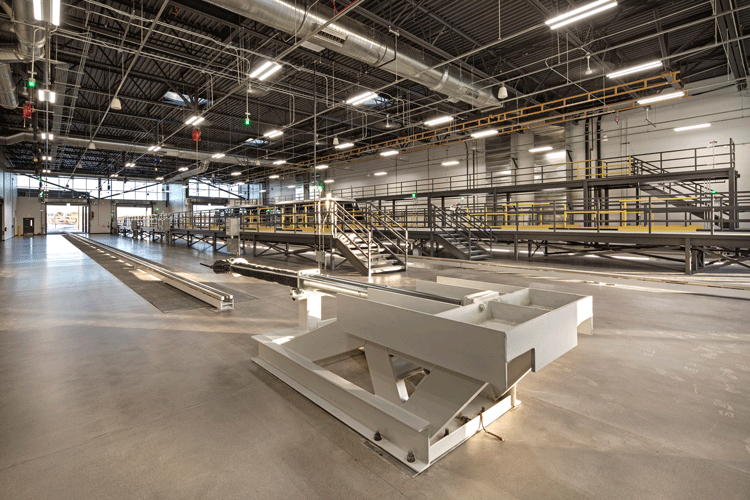
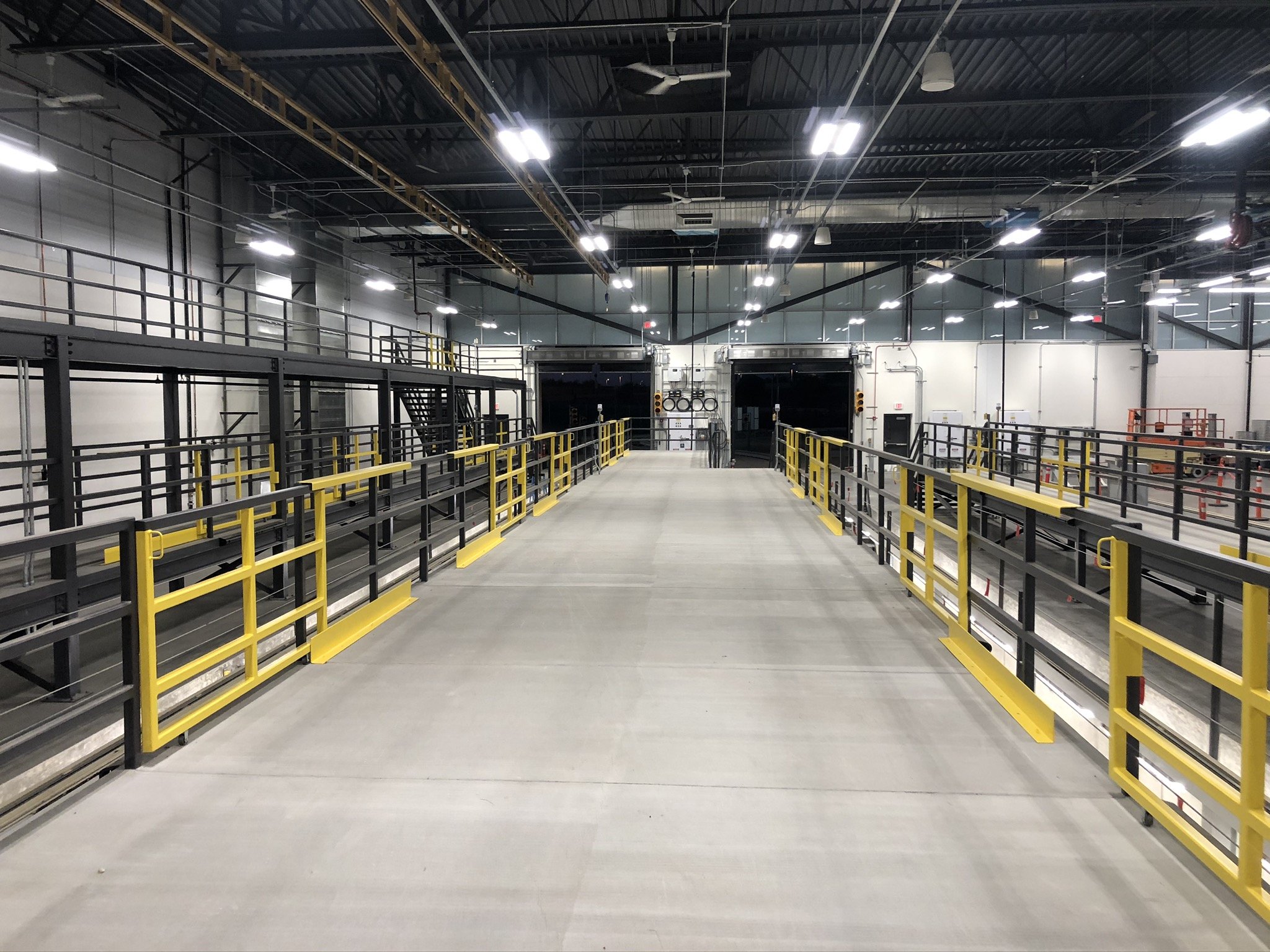
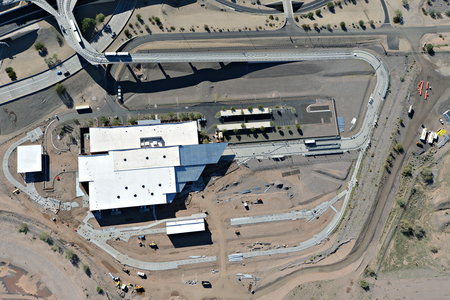
Bombardier Sky Train Maintenance Facility | Phoenix, AZ | 28,000 SF
This project includes an approximately 28,000 SF addition and renovation of the existing Sky Train operations, maintenance and storage facility. The existing heavy and light maintenance bays are modified to accommodate a better workflow with the new maintenance bays, as well as approximately 5,250 SF of additional storage. Other work on the site includes a drive through train wash station, covered maintenance vehicle storage and an extensive canopy.
Amenities
Heavy and light maintenance bays
Train wash bays
On-site vehicle and equipment storage
Services
Architectural and engineering design
Construction administration
Programming
Superior Logistics Center
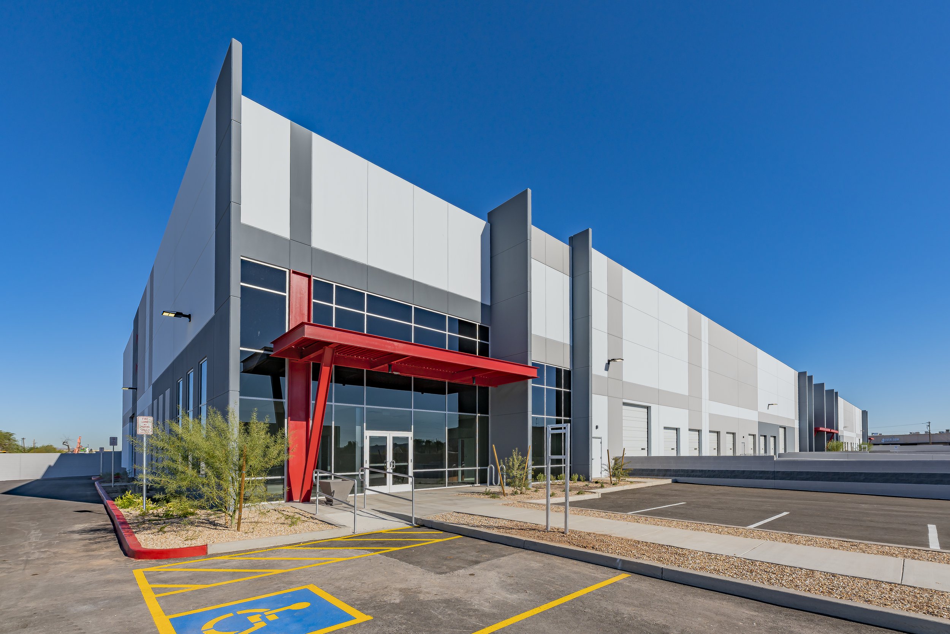
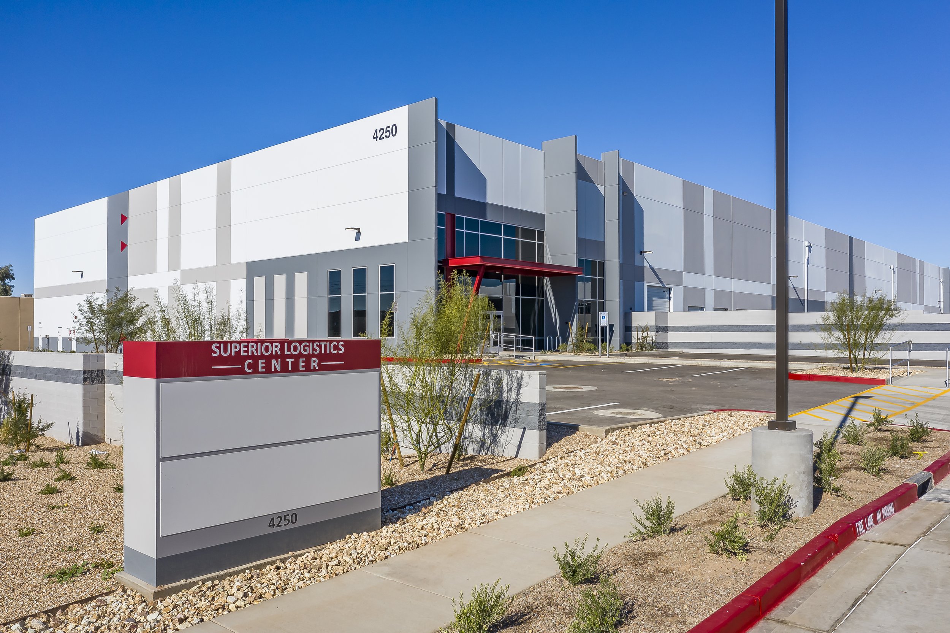
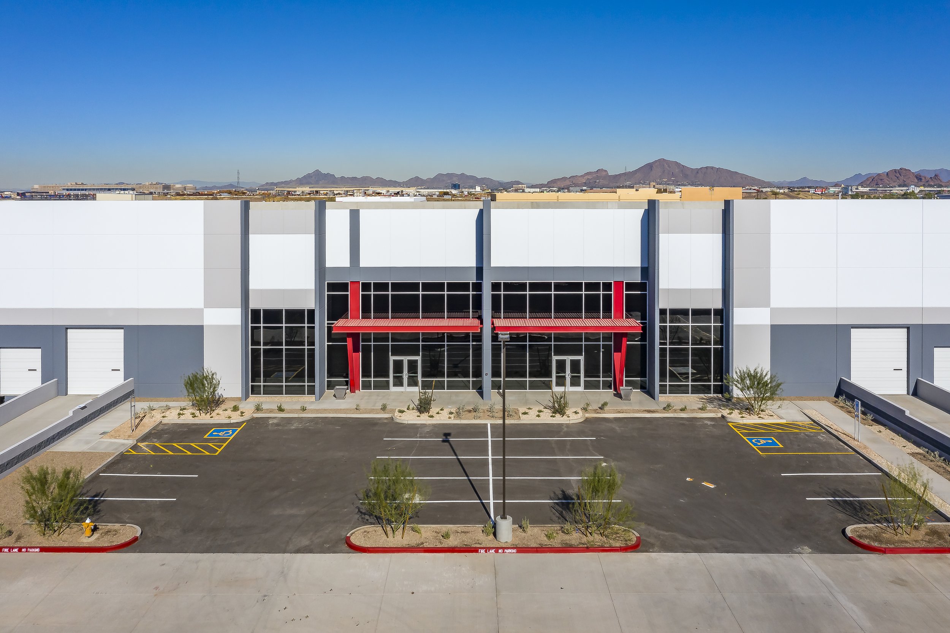
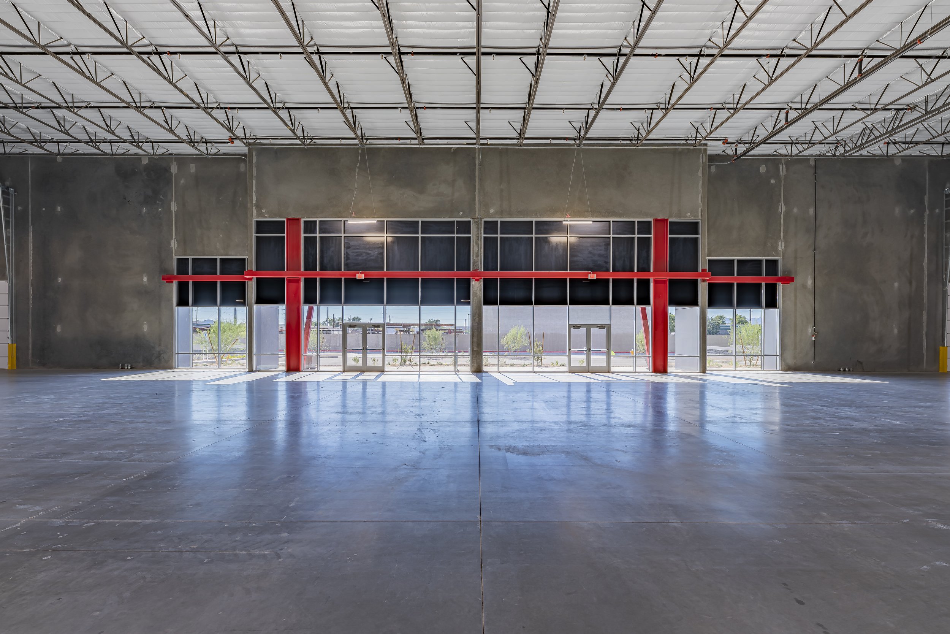
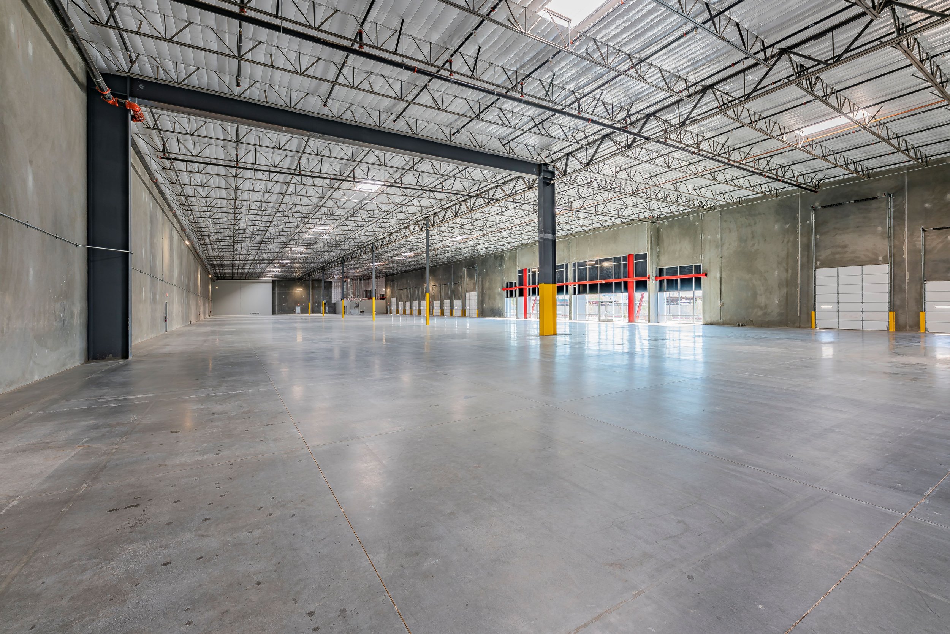
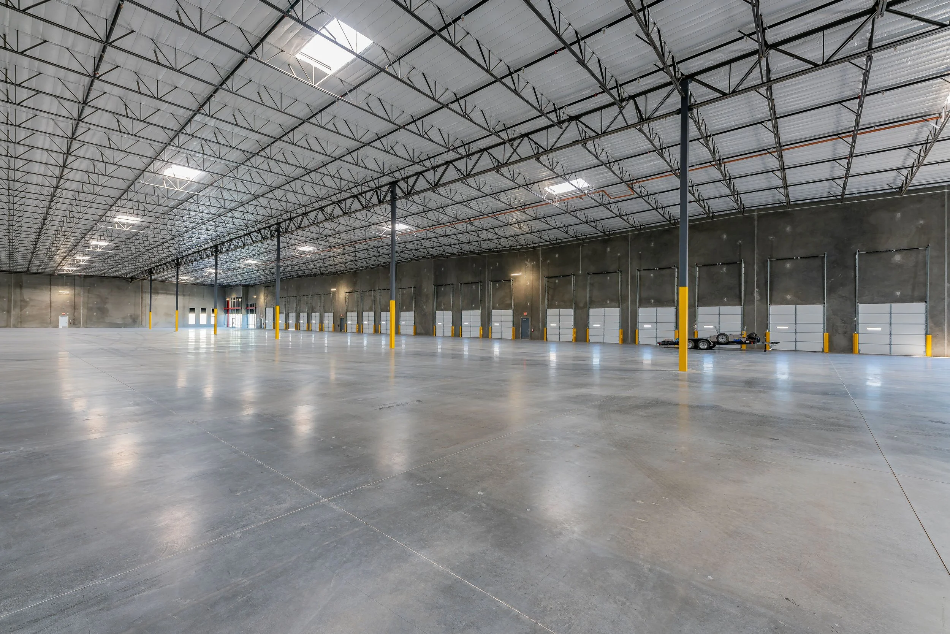
Superior Logistics Center | Phoenix, AZ | 150,070 SF
Superior Logistics is an infill development site in a highly sought after location, near Sky Harbor Airport. The multitenant design provided flexibility for higher lease rates, quickly achieving 100% occupancy. Deutsch completed 146,470 SF of tenant improvements for Pep Boys, Quench Fine Wines, Ferguson Enterprises and Thrive.
Amenities
Class A industrial warehouse
Loading docks
Truck court
Trailer Storage
