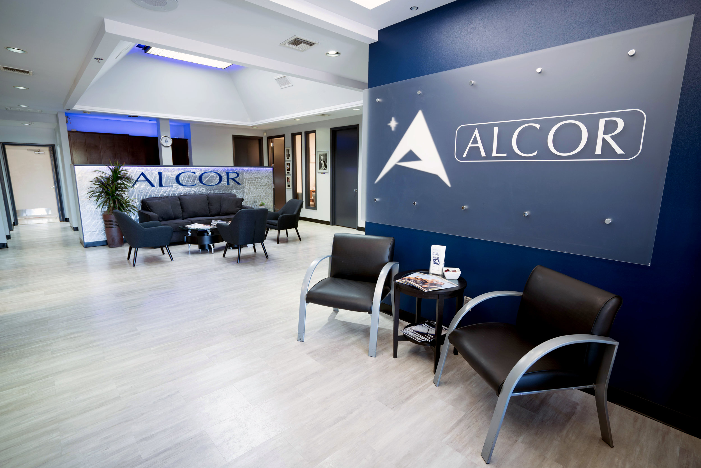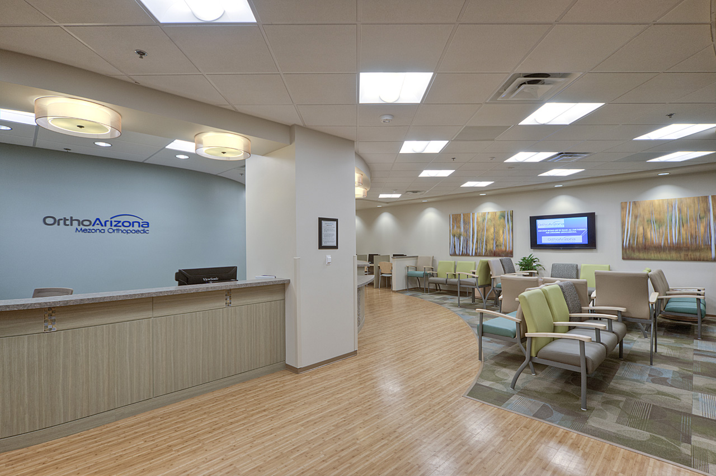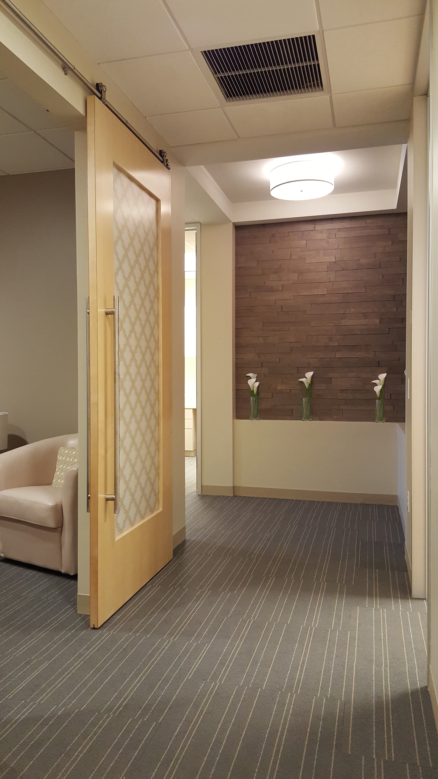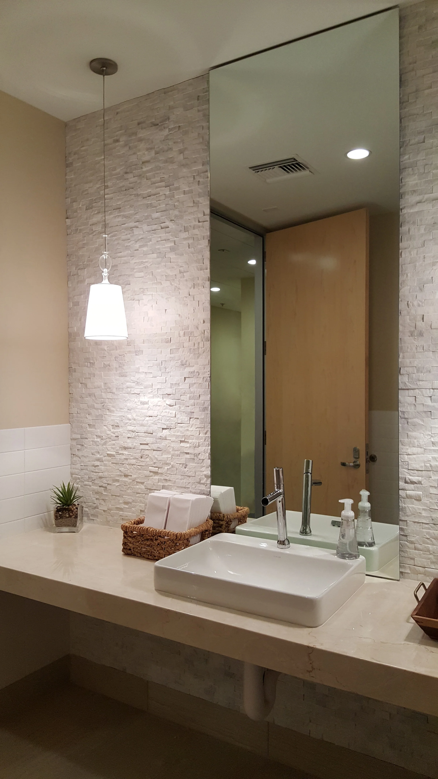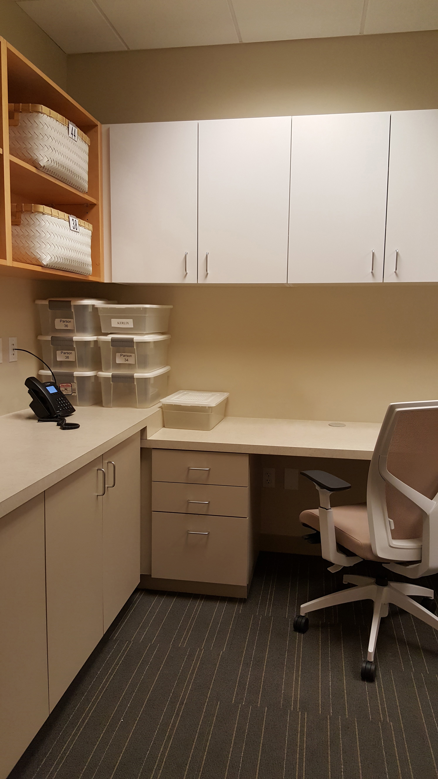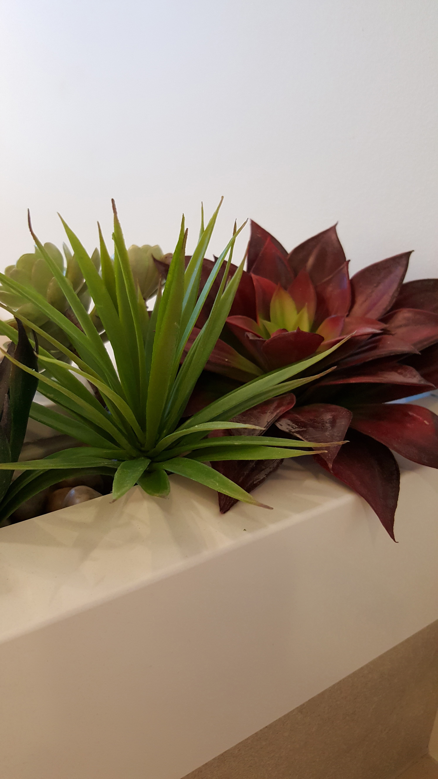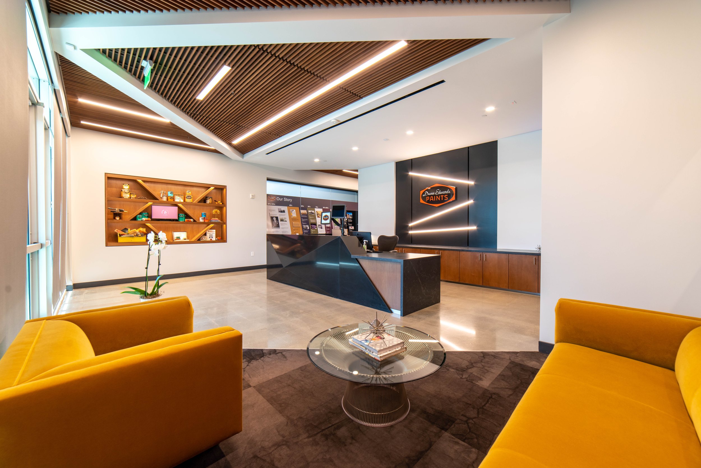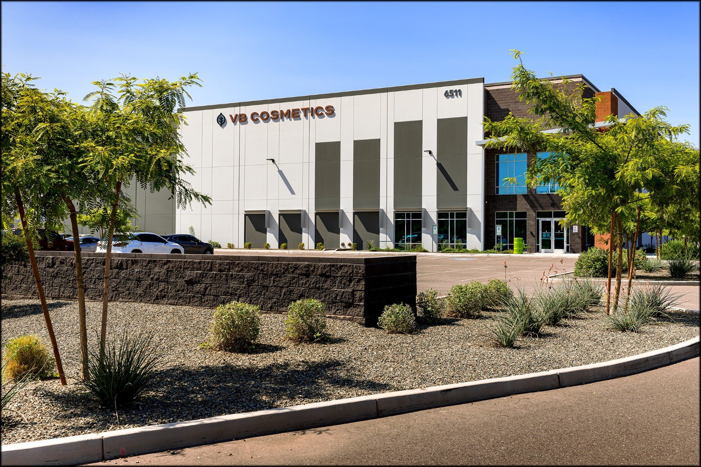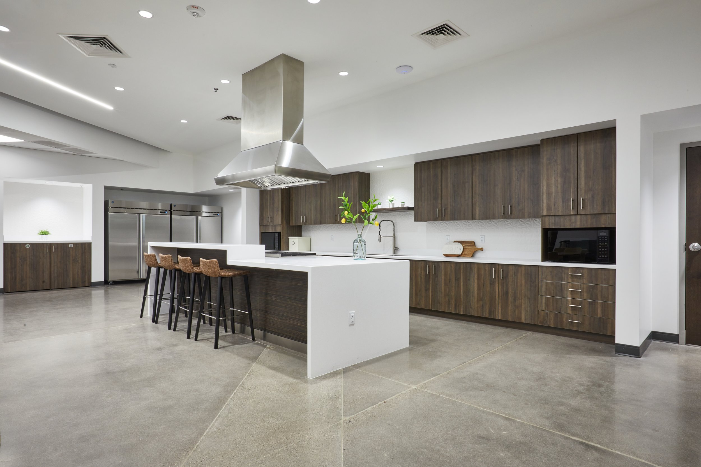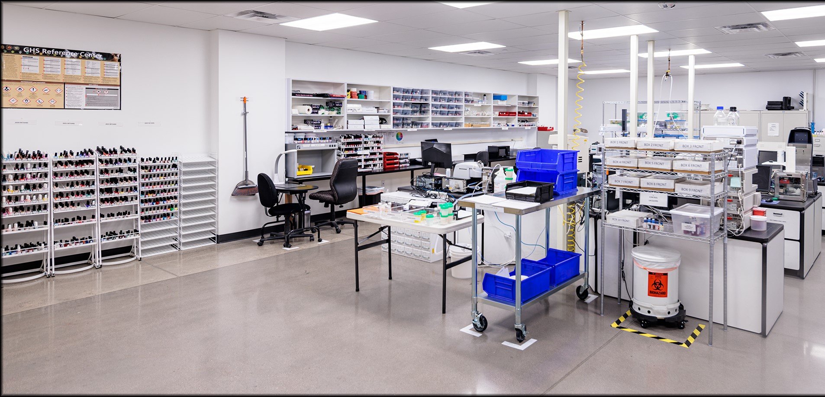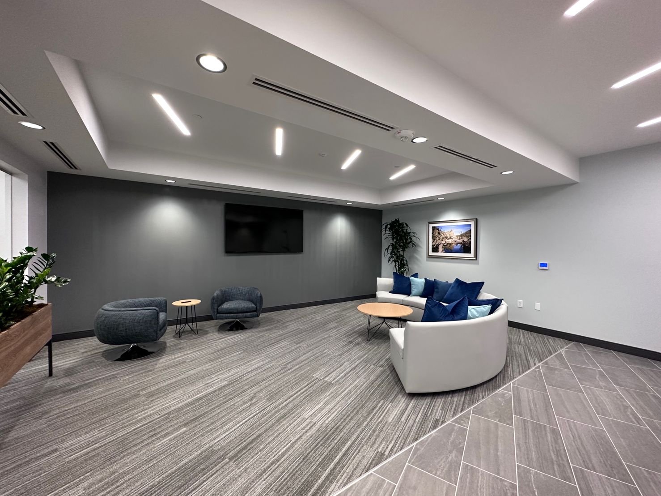Fertility Treatment Center
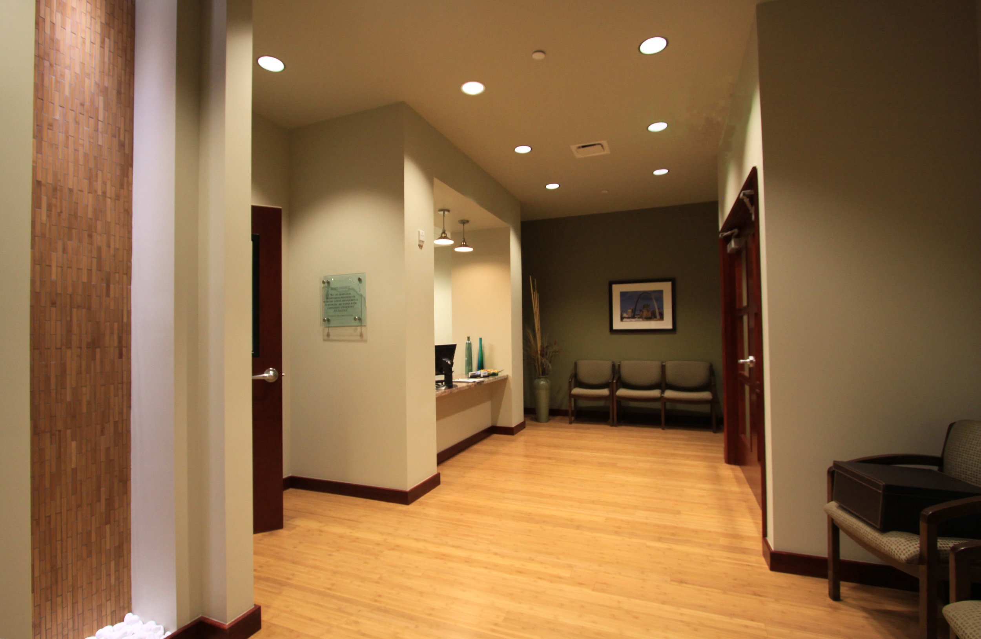
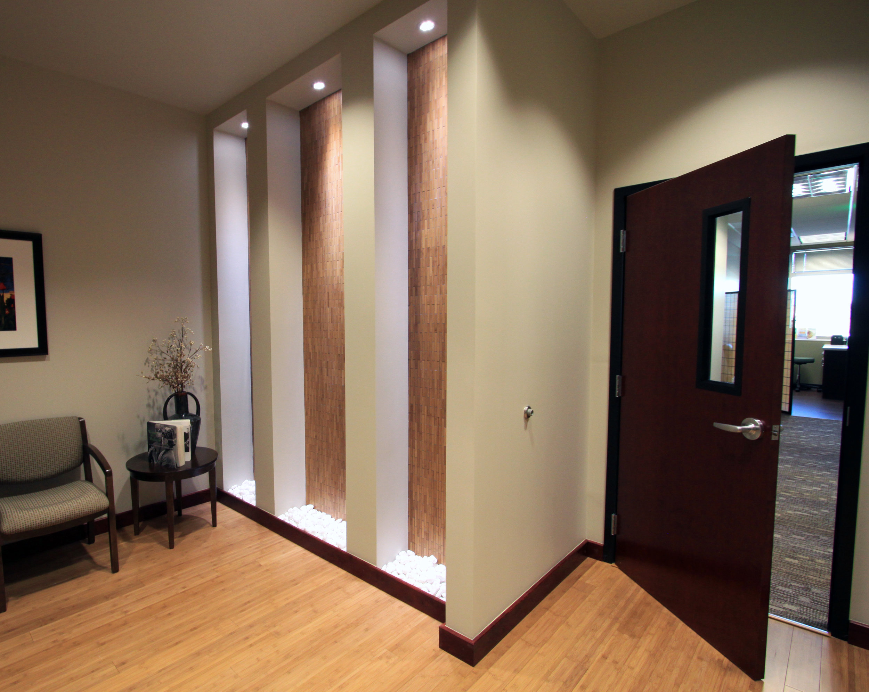
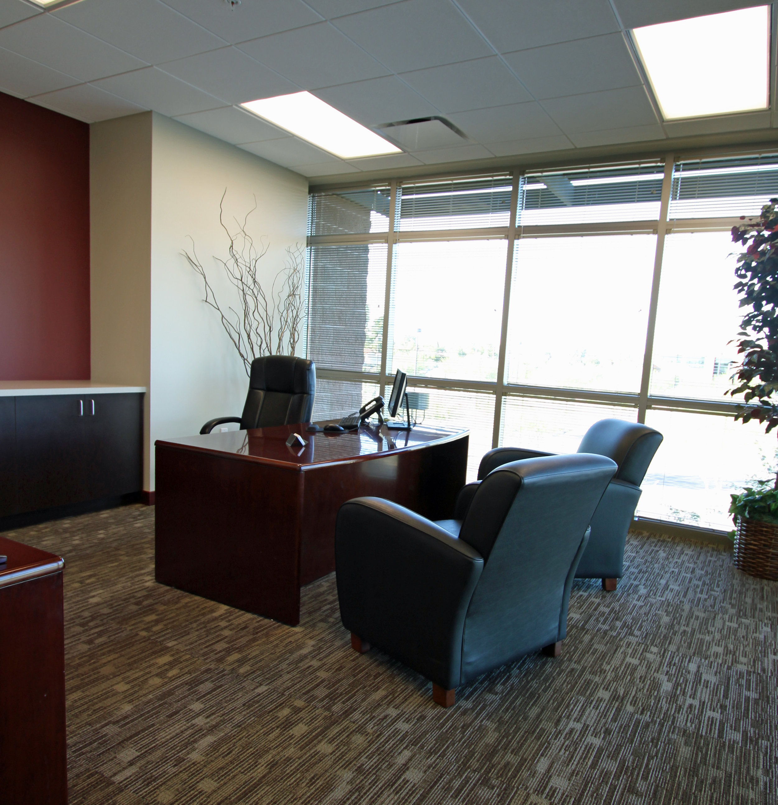
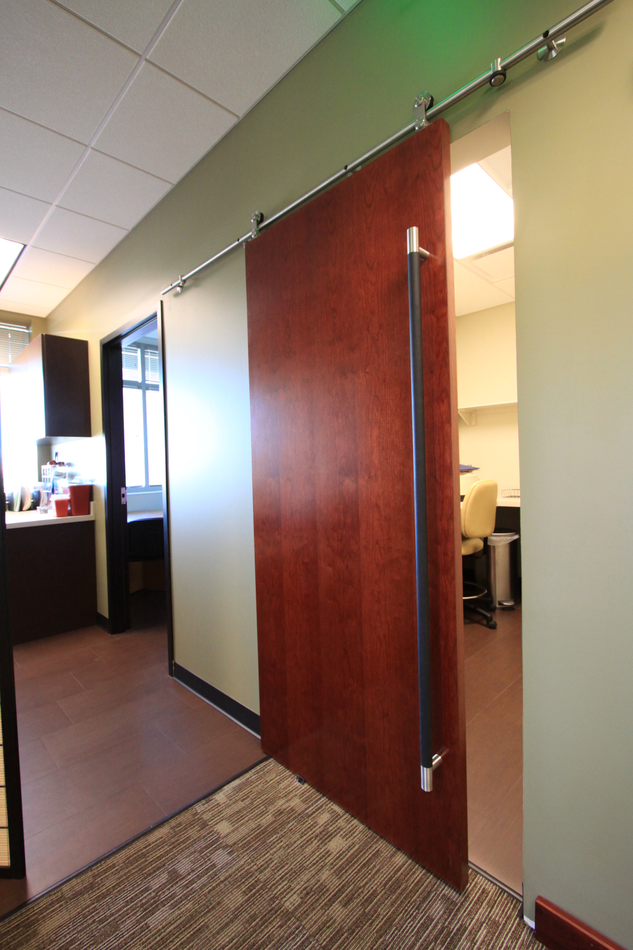
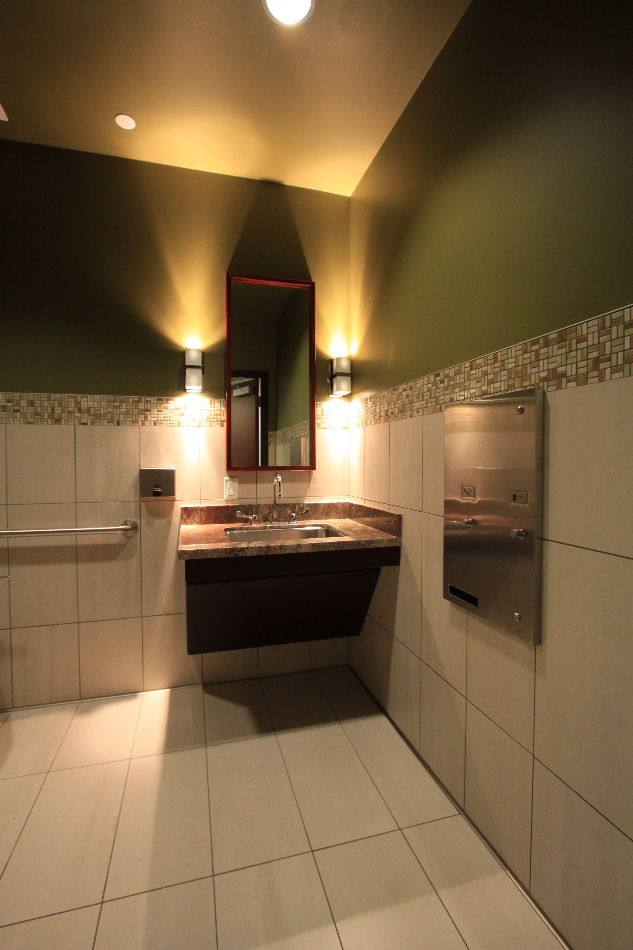
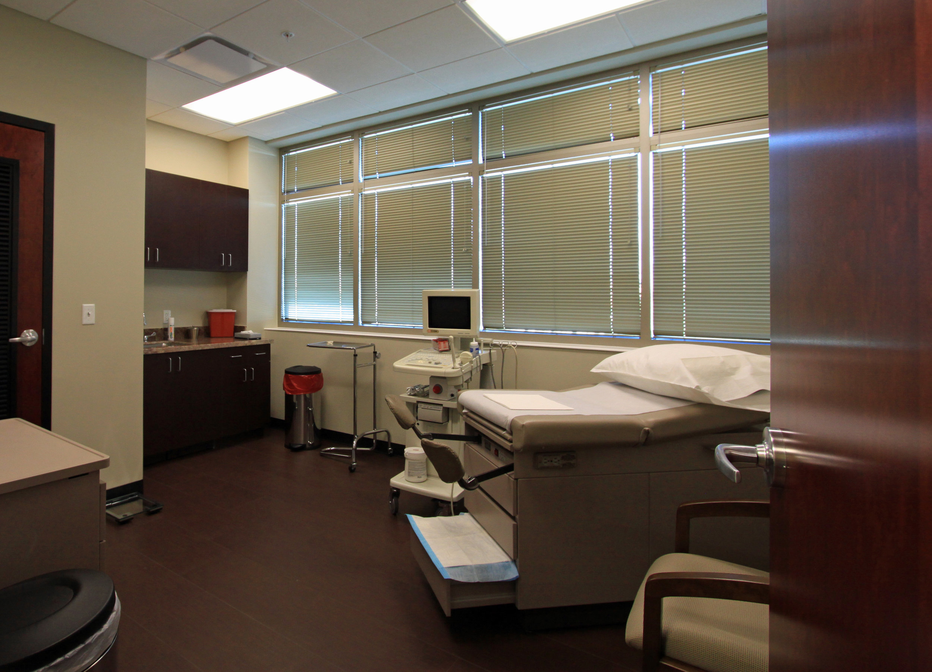
Fertility Treatment Center | Scottsdale, AZ | 2,476 SF
Deutsch provided the Fertility Treatment Center with interior design services and construction documents for 2,476 SF of medical office space.
Related Projects
Dr. Pang Varicose Vein Treatment Center
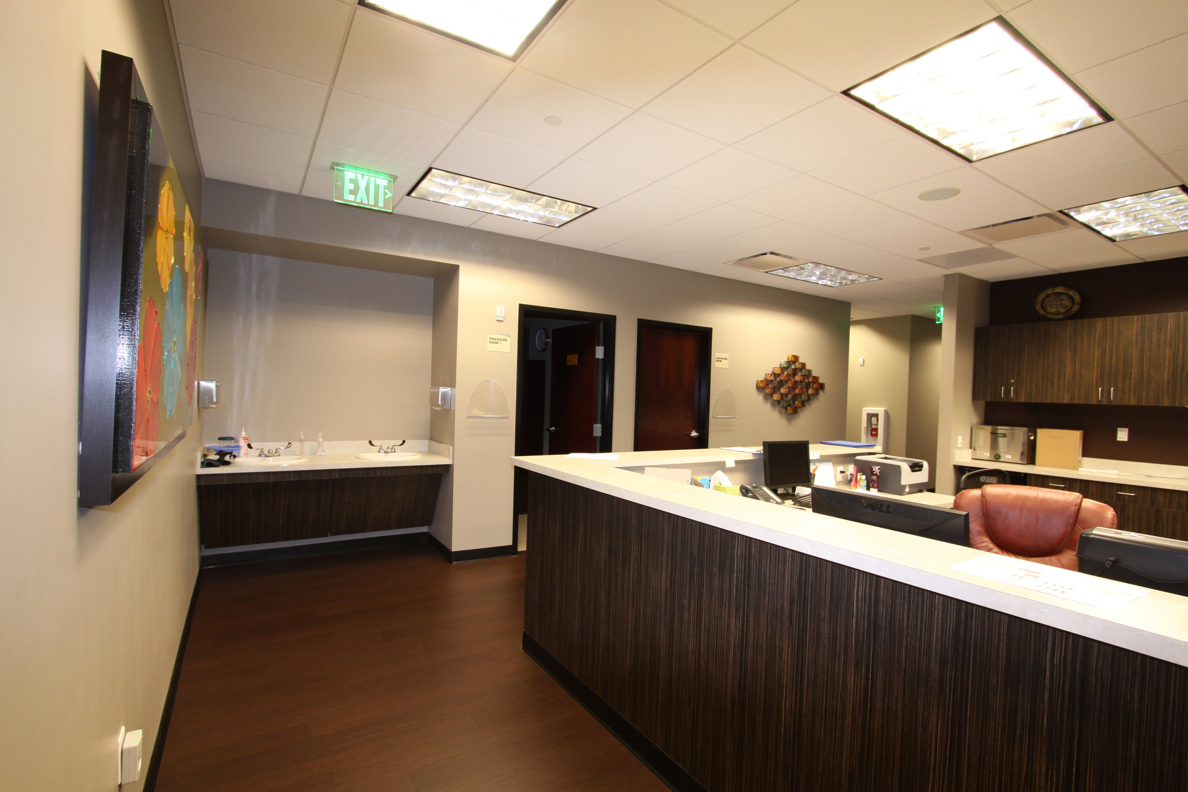

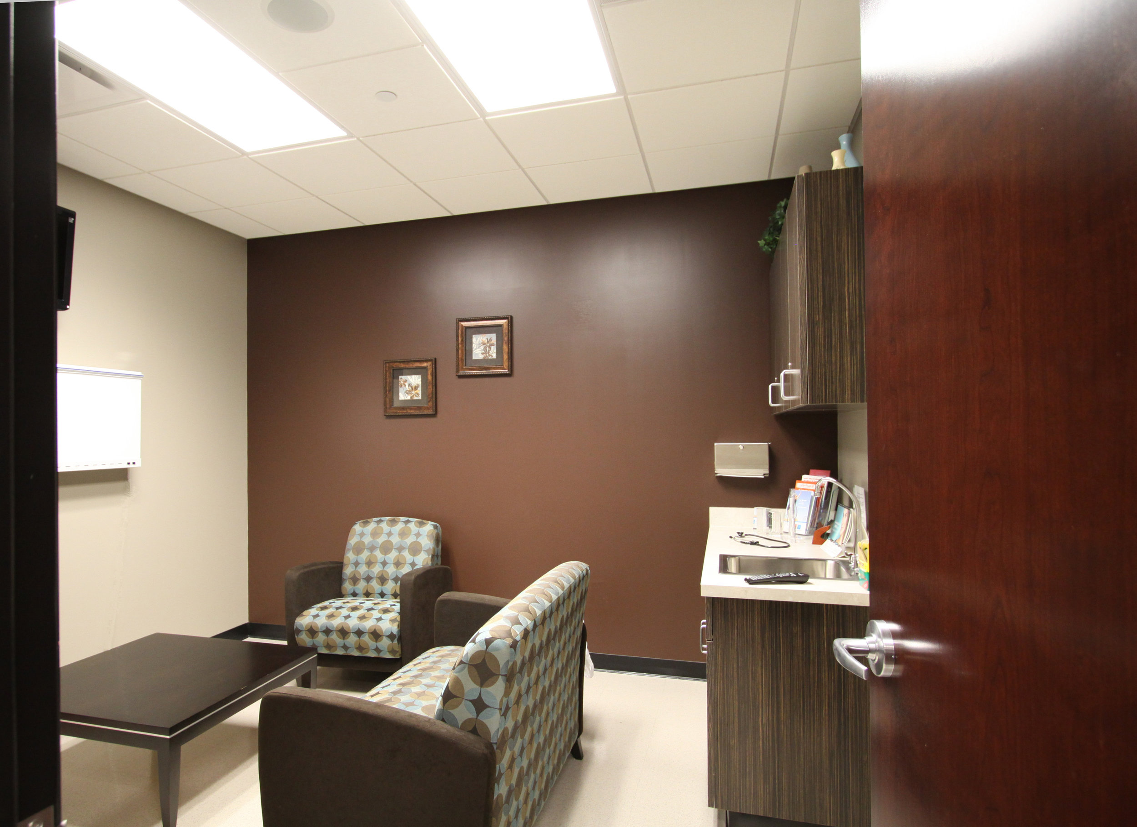
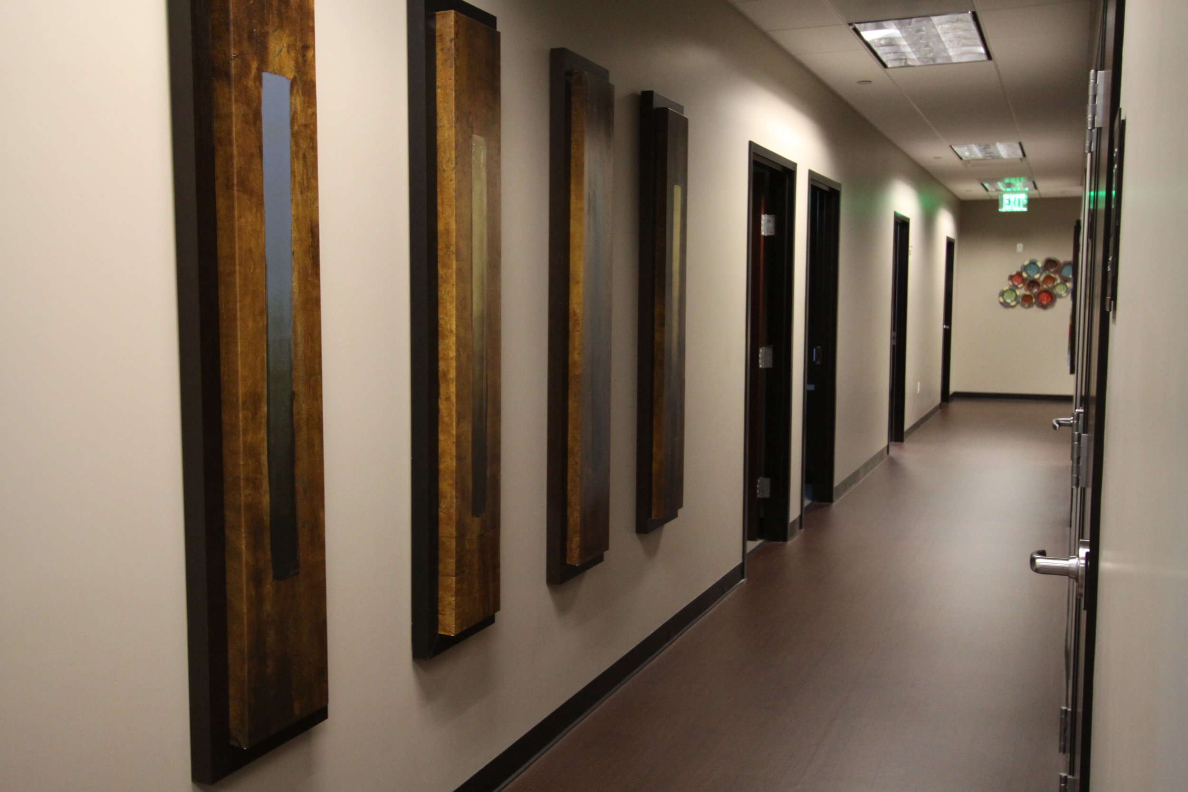

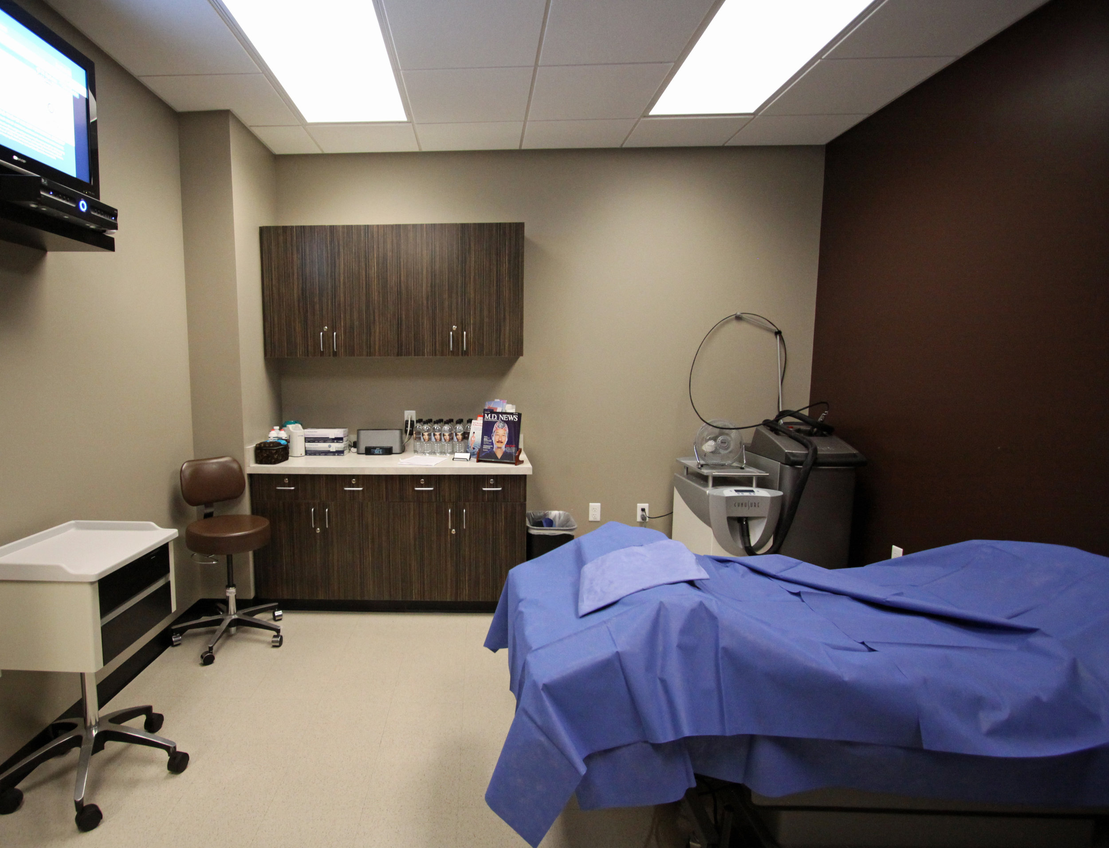
Dr. Pang Varicose Vein Treatment Center | Scottsdale, AZ | 5,000 SF
Deutsch Architecture Group provided interior design and construction documentation services for this 5,000 SF medical suite that occupies an existing shell space. This vascular physician was one of the first suites to be built off the main corridor in this new speculative medical facility. The impression of this suite and the finishes utilized will set the tone for the remainder of the suites and tenants.
Related Projects
Parson Plastic Surgery and Skin Center


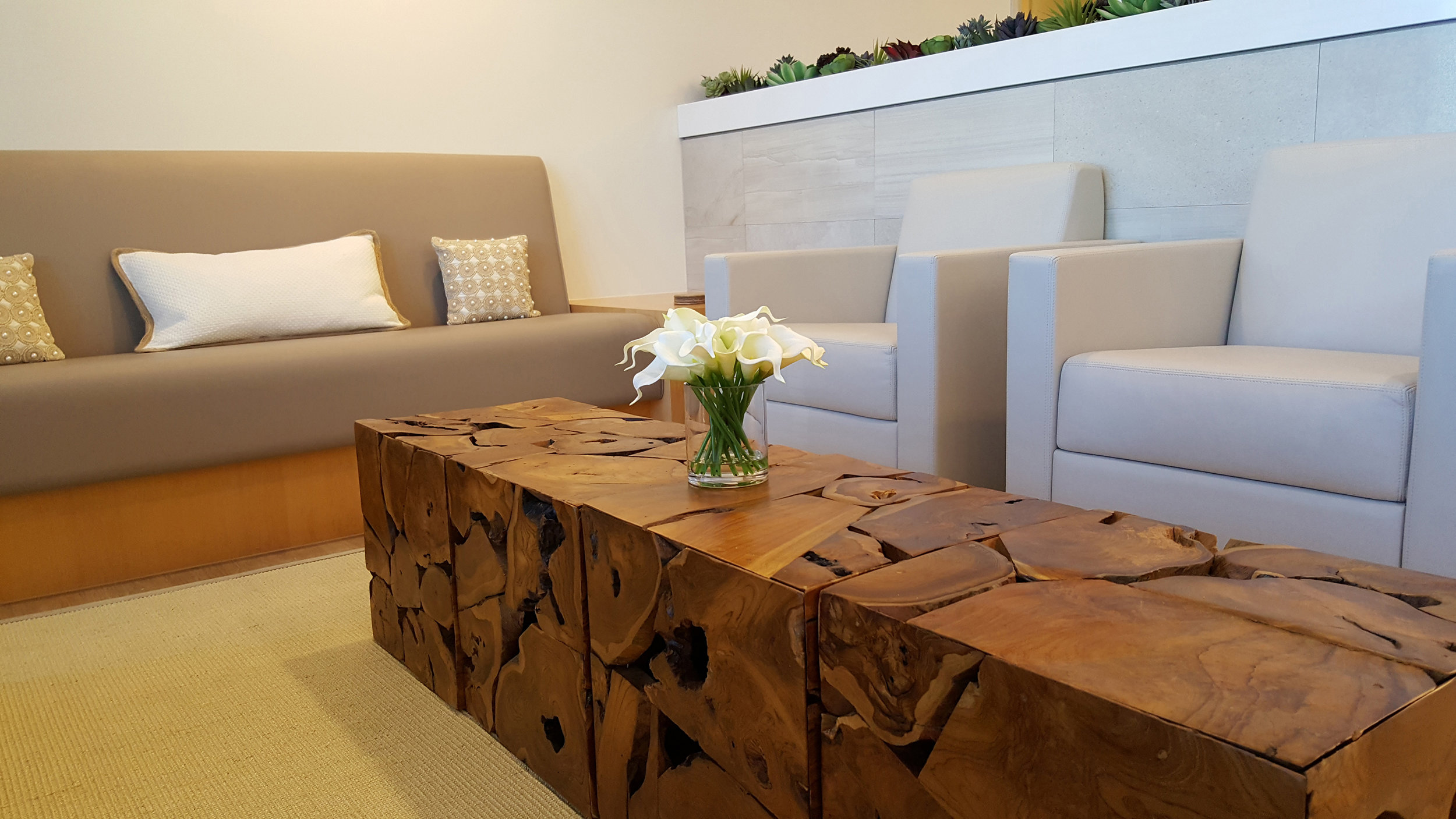
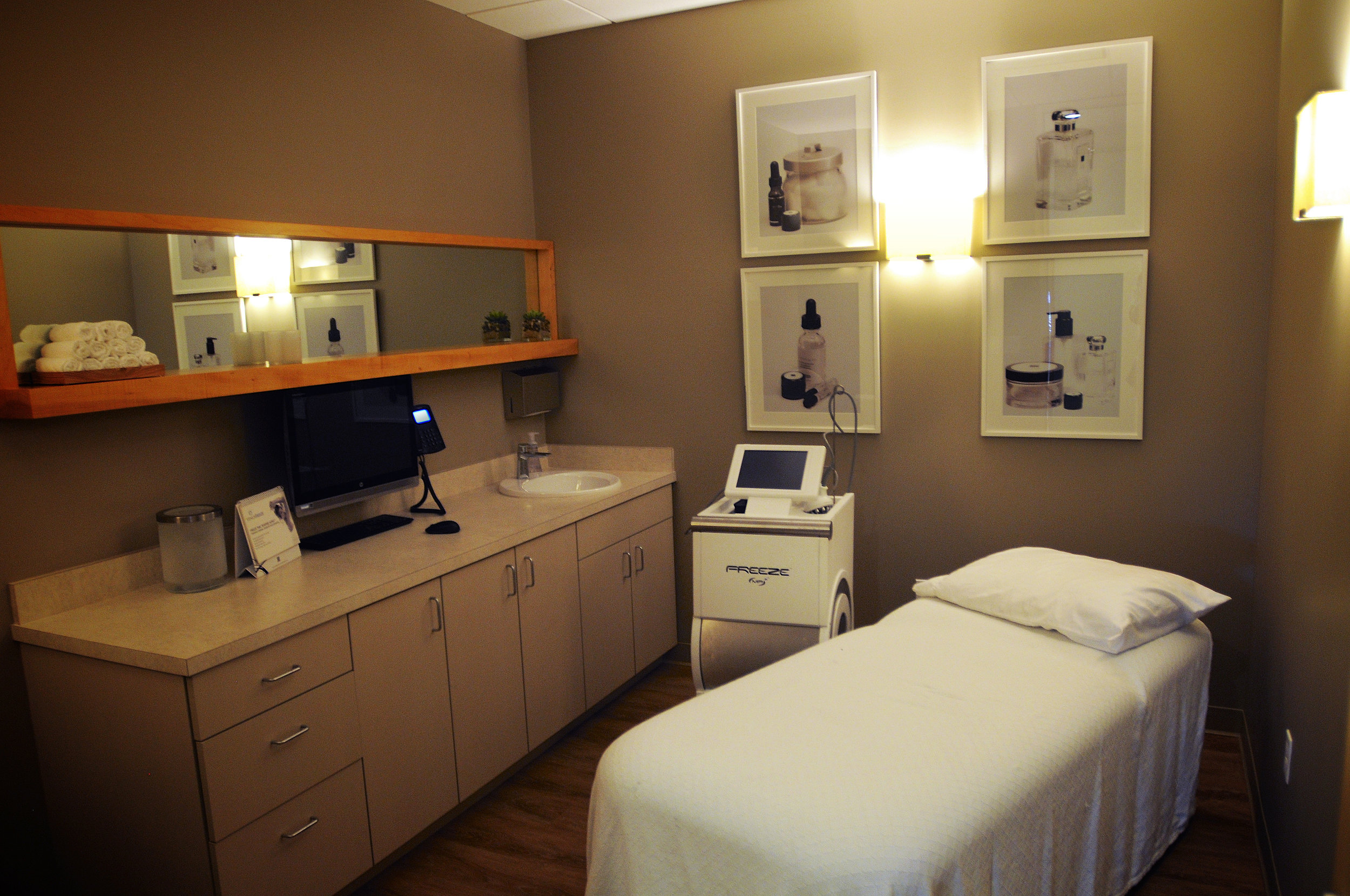
Parson Plastic Surgery and Skin Center | Scottsdale, AZ | 4,020 SF
Deutsch provided design, construction documents, and construction administration for new private practice, plastic surgery office in shell, multi-tenant building. Programming included reception, offices, procedure room, exam rooms, aesthetics room, nurse injection room, laser room, and a dedicated exterior entrance.
Related Projects
Freelife International Corporate Headquarters
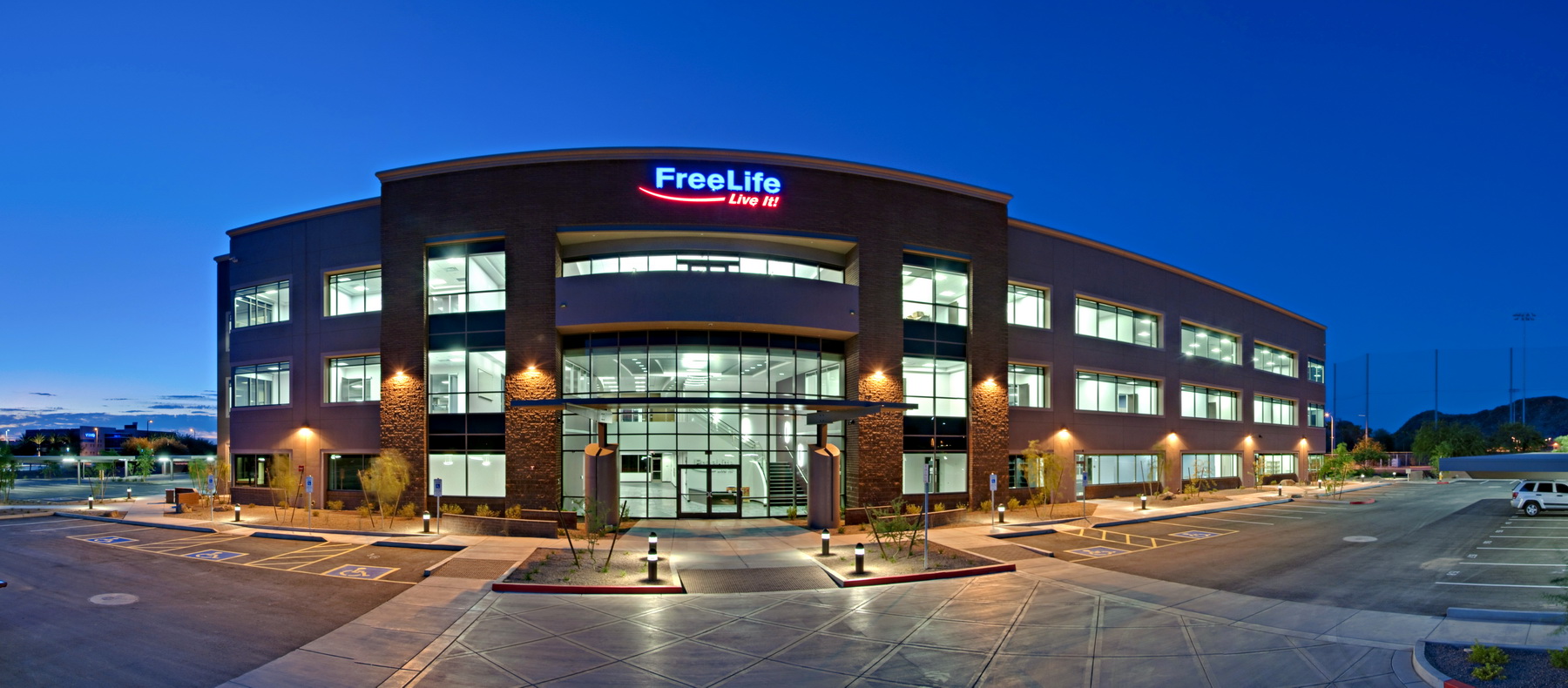
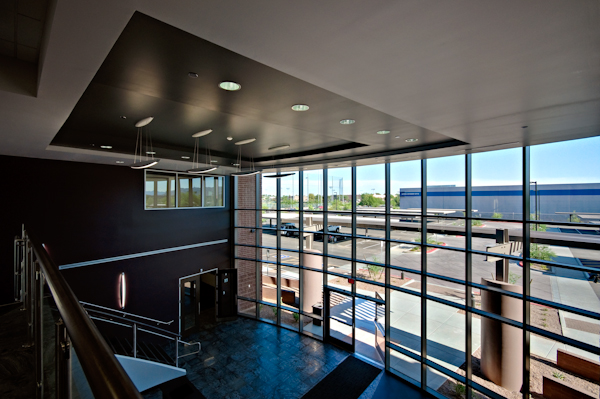
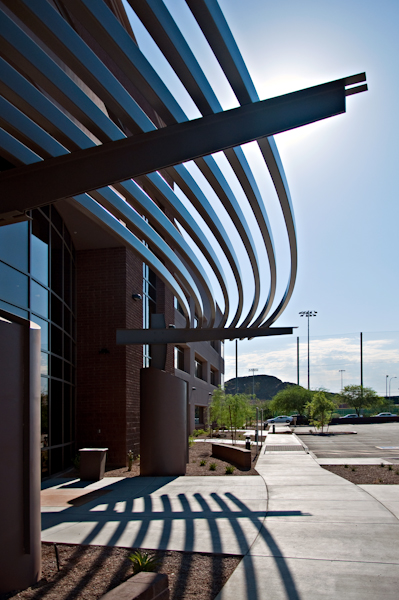
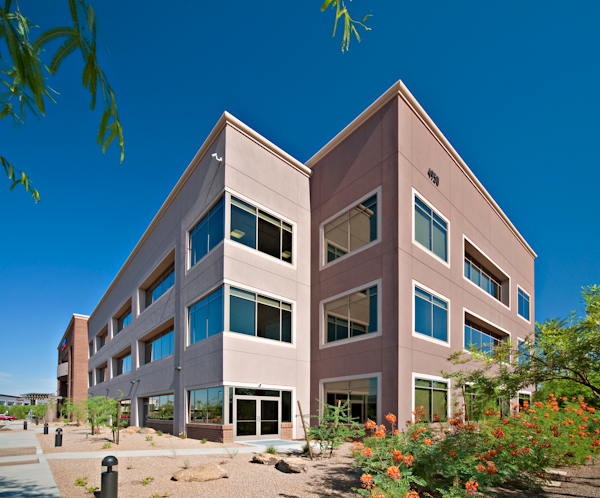
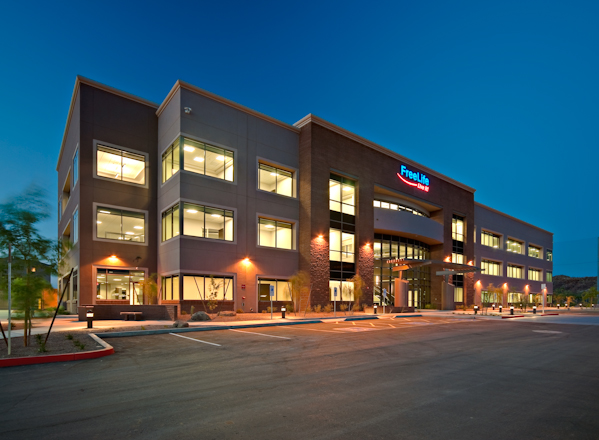
FreeLife International Corporate Headquarters | Phoenix, AZ | 75,000 SF
This CMAR project consists of a 75,000 SF, three-story, office building for the FreeLife Corporation. Ground floor includes laboratory testing quality assurance area as well as retail space. The second floor includes offices and executive suites. Deutsch provided full architectural, interior architecture, interior design, mechanical, plumbing, and electrical engineering services to FreeLife International. This project was awarded LEED-Silver Certification.
Related Projects
Scottsdale Endoscopy Center


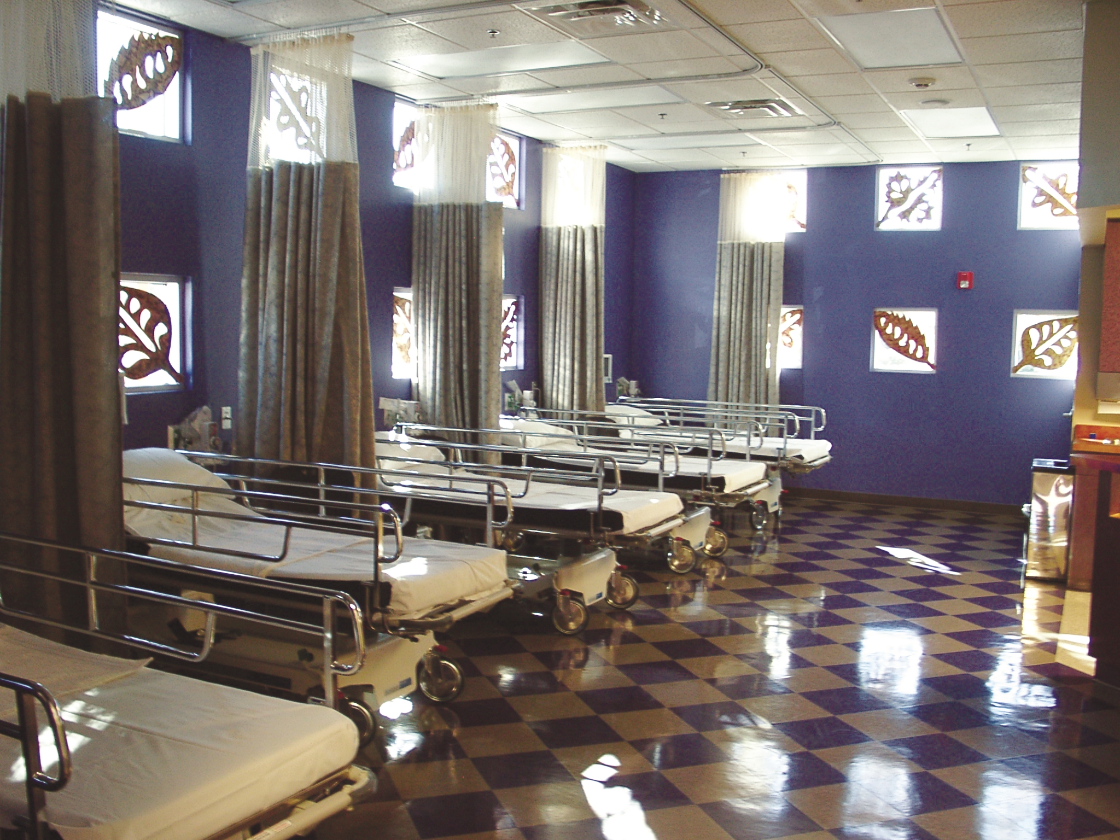

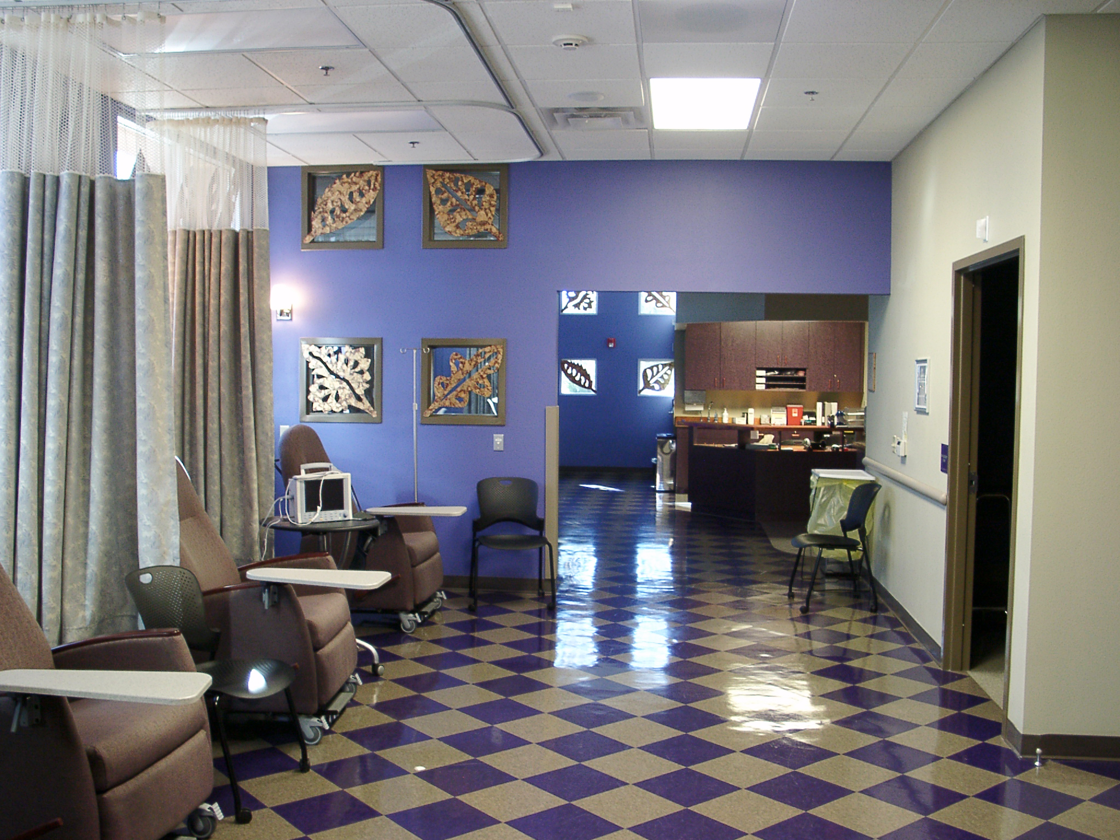
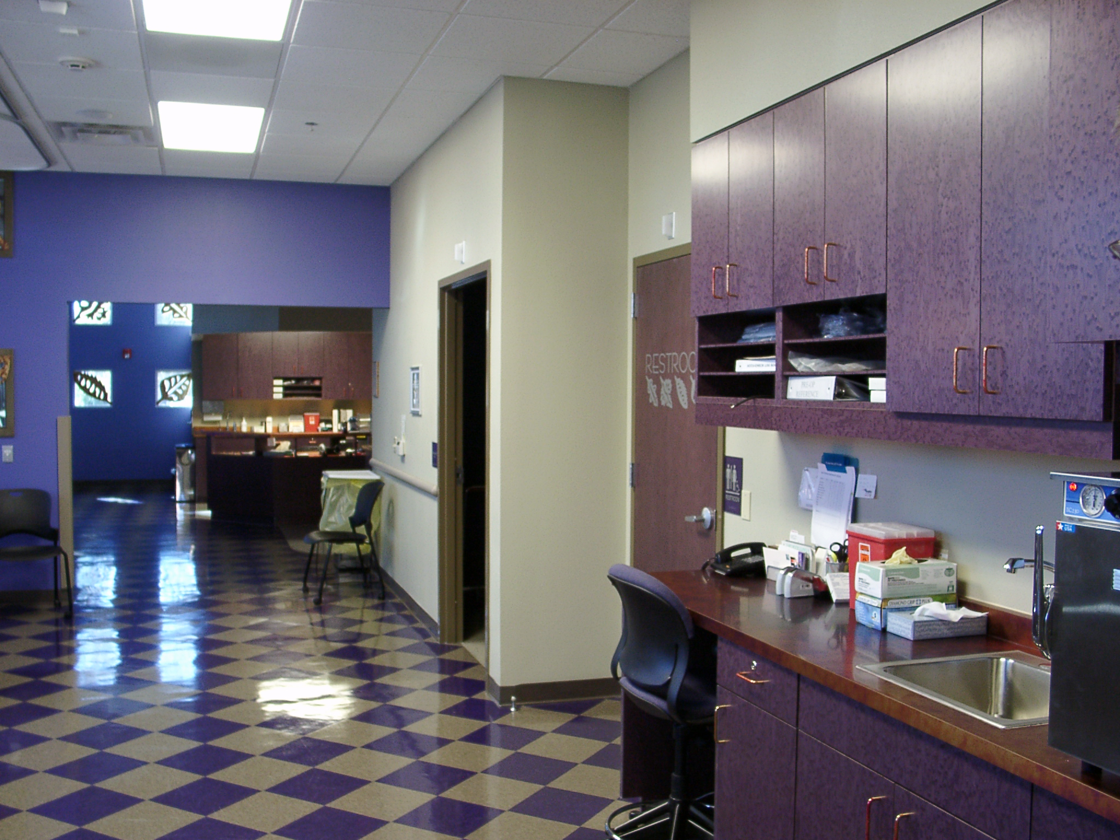

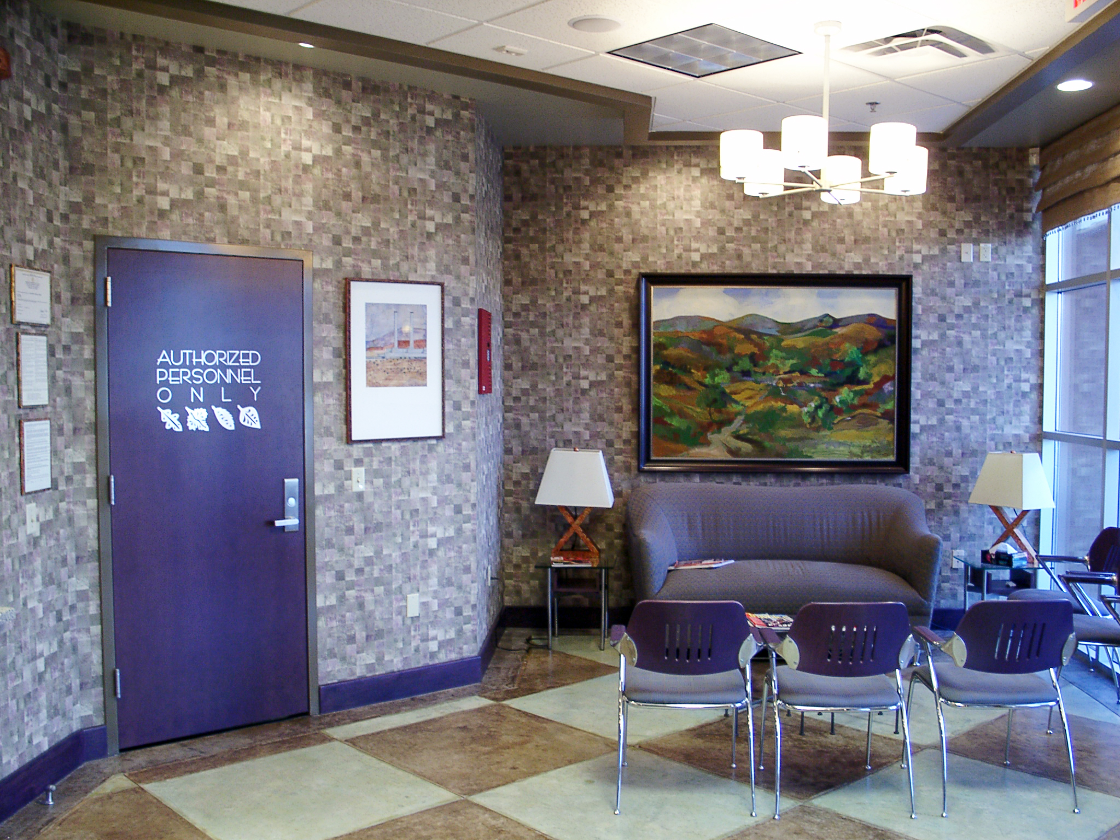

Scottsdale Endoscopy Center | Scottsdale, AZ | 5,700 SF
Deutsch provided design for the tenant improvements for this outpatient surgical center within Scottsdale Healthcare’s Shea Campus. The center is used primarily for endoscopy procedures and is built to hospital standards, including medical gases and specified finishes in the operating and procedure rooms.
Related Projects
Creative Designs in Lighting
CREATIVE DESIGNS IN LIGHTING - PHOENIX, AZ
The main objective for this award-winning project was to create a blank canvas for this lighting design firm. Free from visual distraction, the design allows the lighting effects to be the focus. The open volume, clean forms, and simple palette of materials create dramatic impact with maximum flexibility.
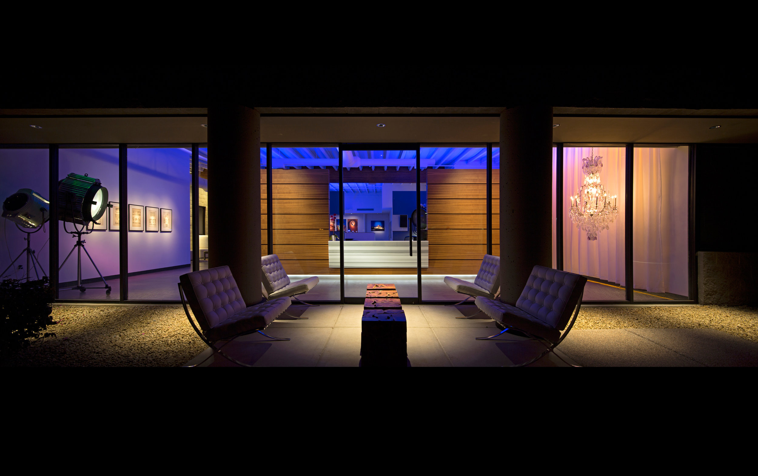
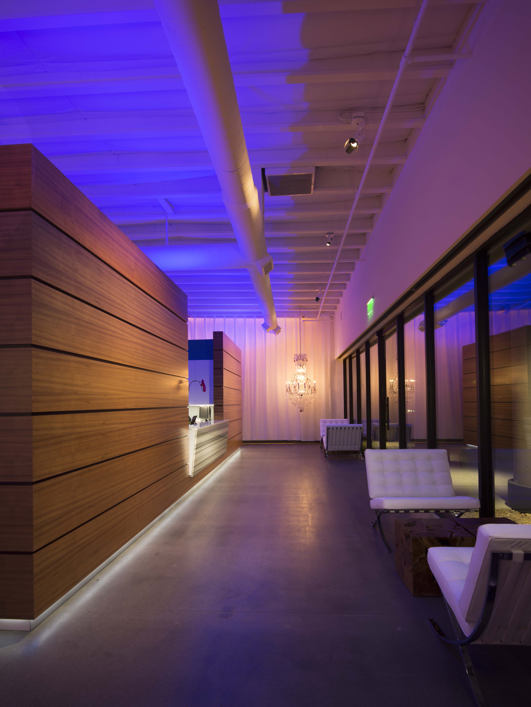
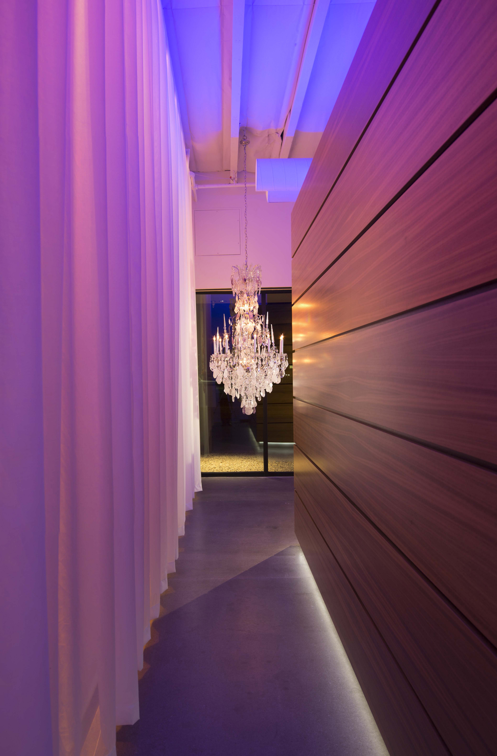
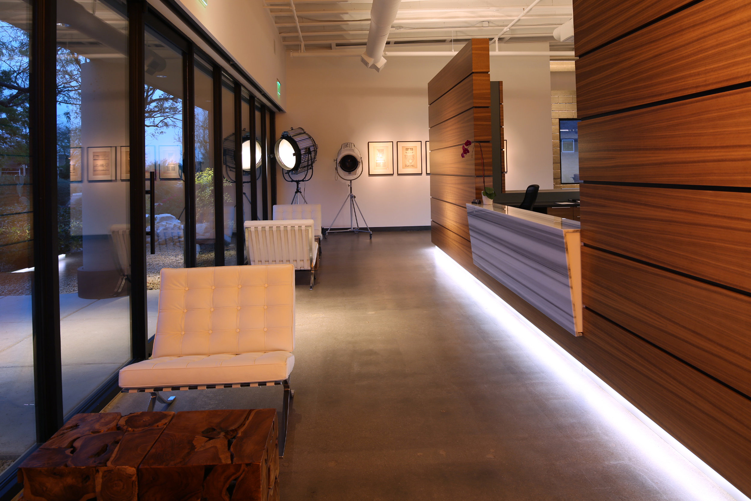
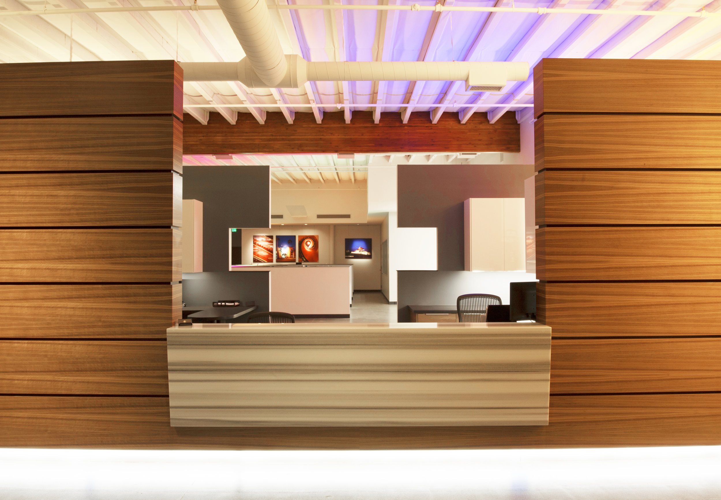
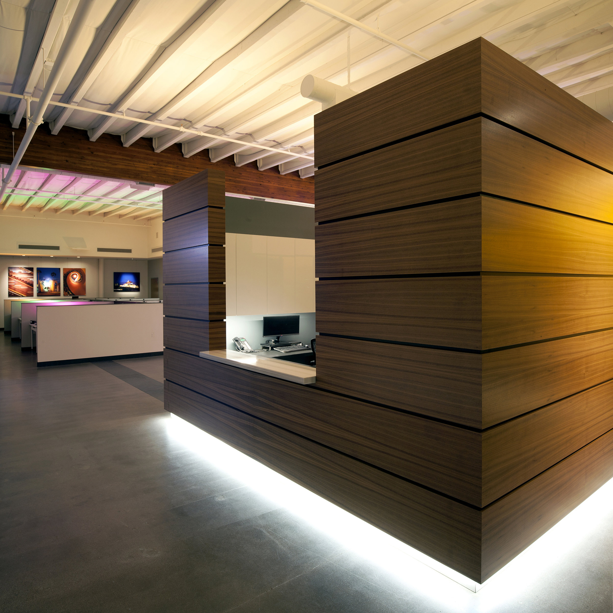
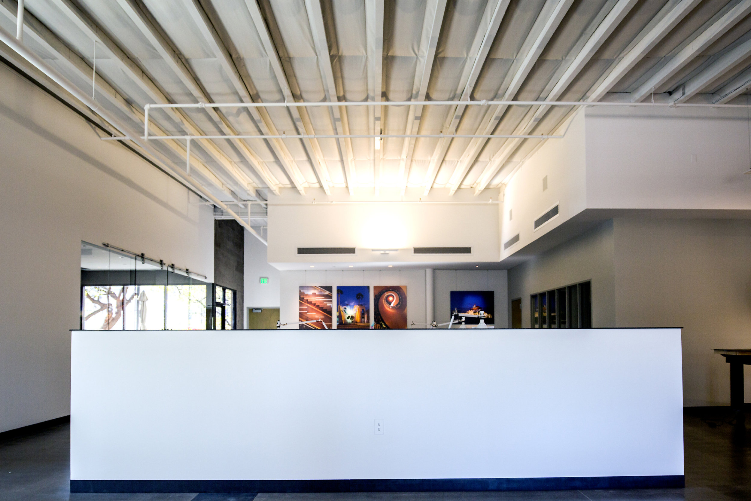
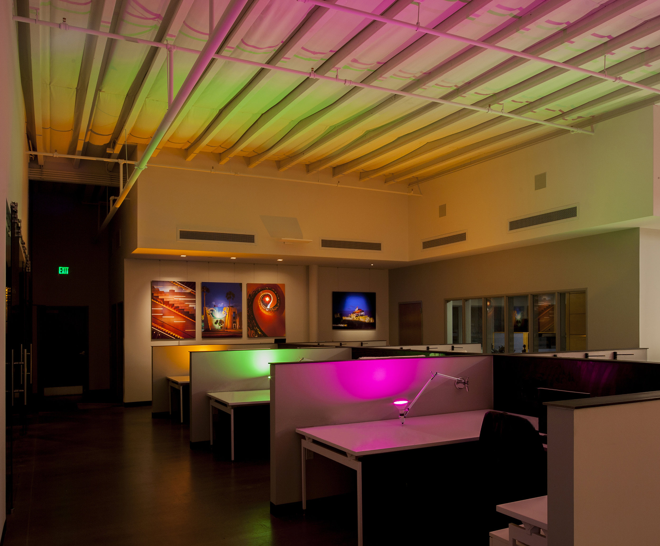
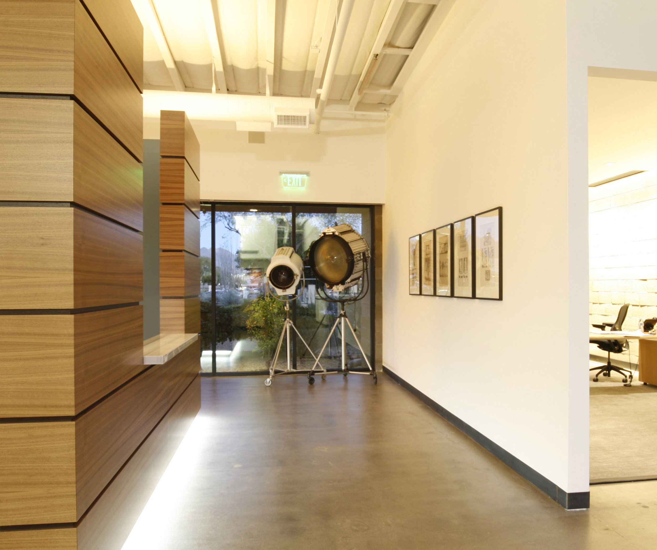
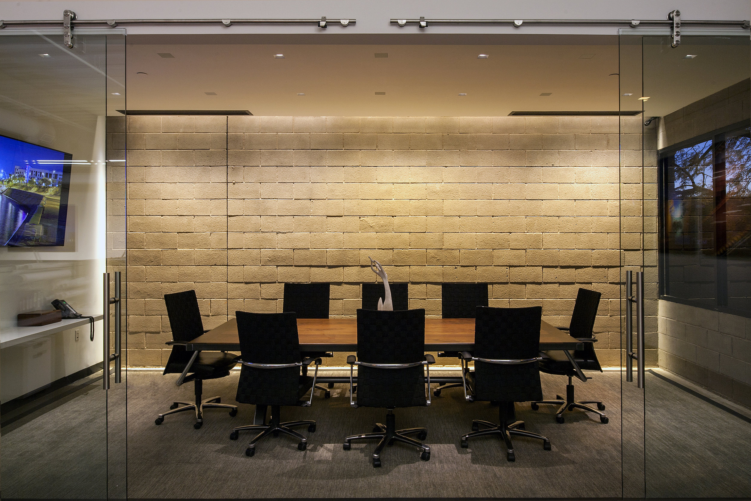
CREATIVE DESIGNS IN LIGHTING | PHOENIX, AZ | 3865 SF
The main objective for this award-winning project was to create a blank canvas for this lighting design firm. Free from visual distraction, the design allows the lighting effects to be the focus. The open volume, clean forms, and simple palette of materials create dramatic impact with maximum flexibility.
The design goal was to reflect the unique evolution of the client’s career in lighting design, from theatrical and stage lighting through his more current architectural projects. Through this combination, the office acts to inspire architects, as well as their commercial and residential clients. Classically clean, modernist architectural elements are complimented by softer, more dramatic touches to create a balance through unexpected combinations, while setting the stage for the creative process.
Responsibilities included architectural design and detailing including millwork and stone applications, material selections, drapery and chandelier selection/application/placement, furniture selection and placement, placement of client’s artwork collection.
