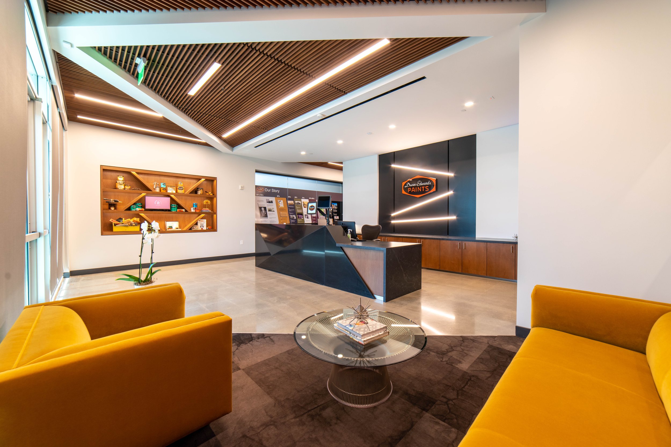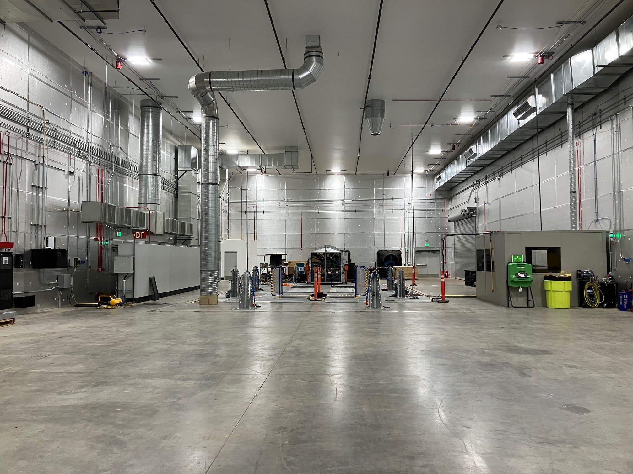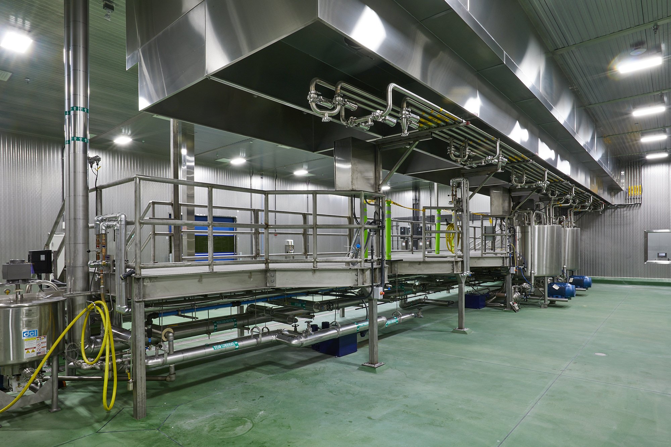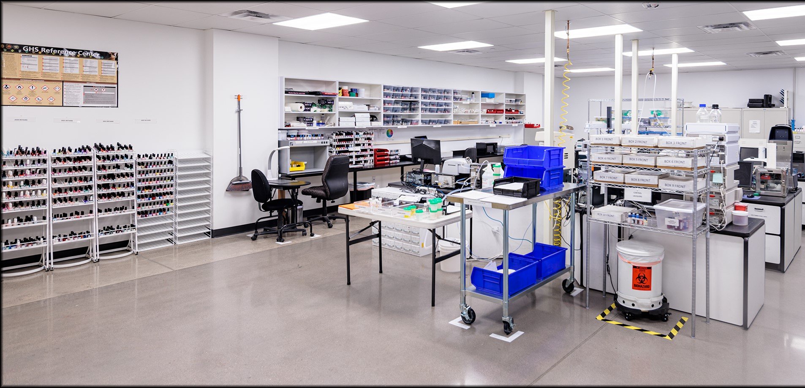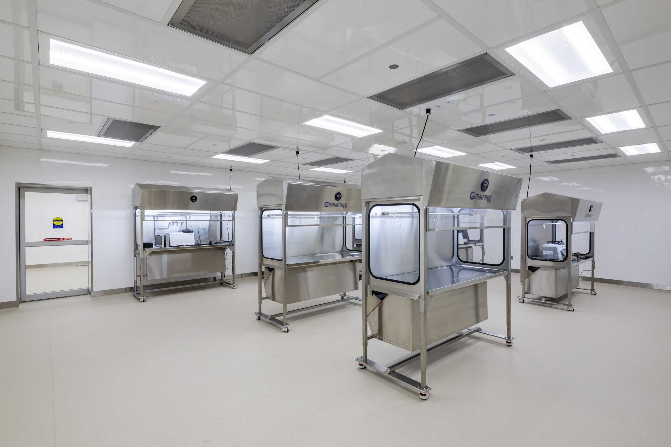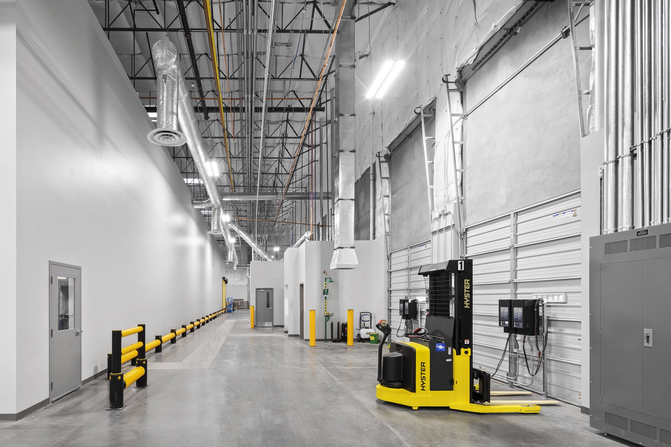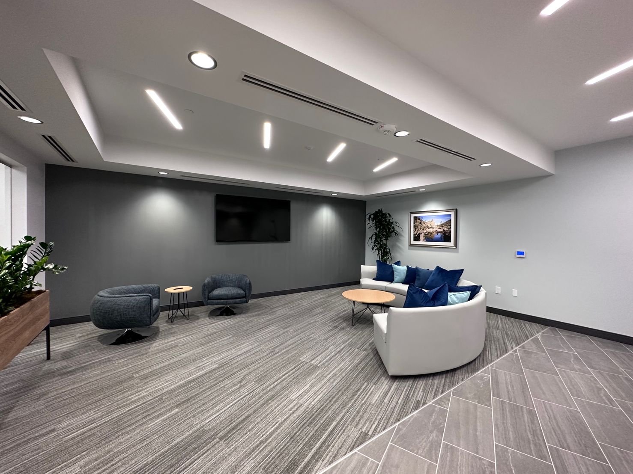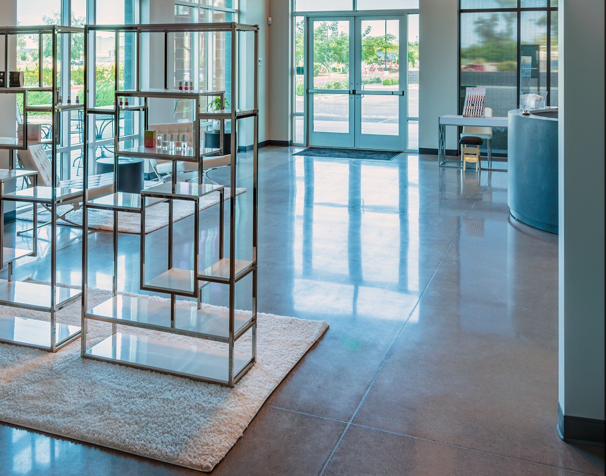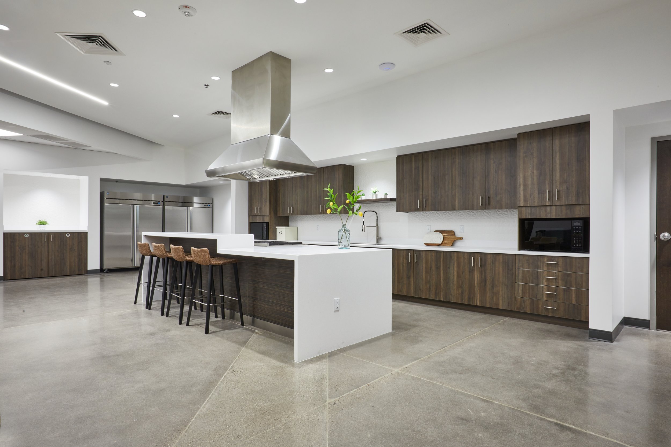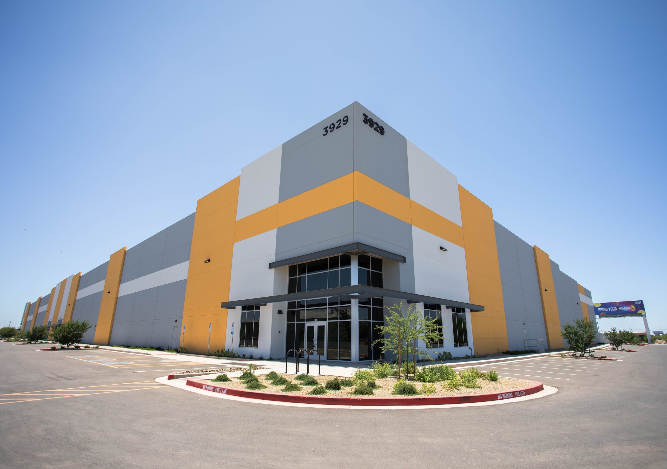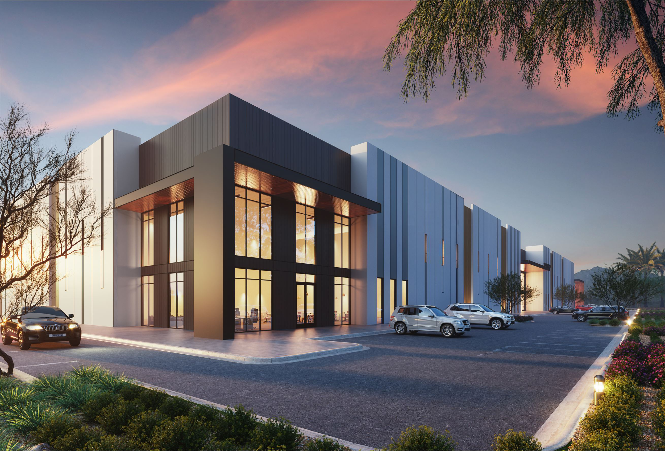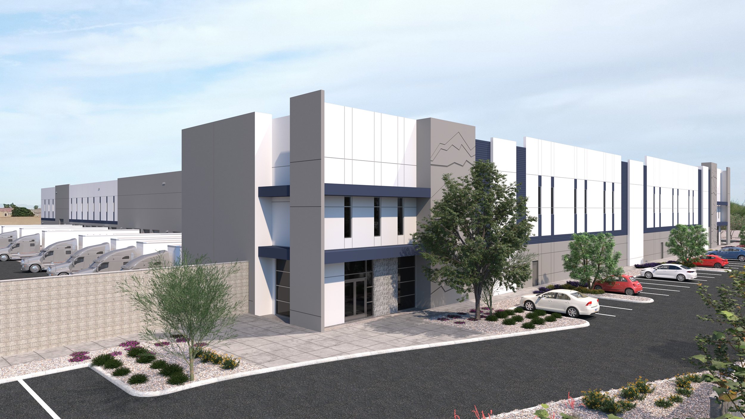Greco and Sons Manufacturing and Distribution
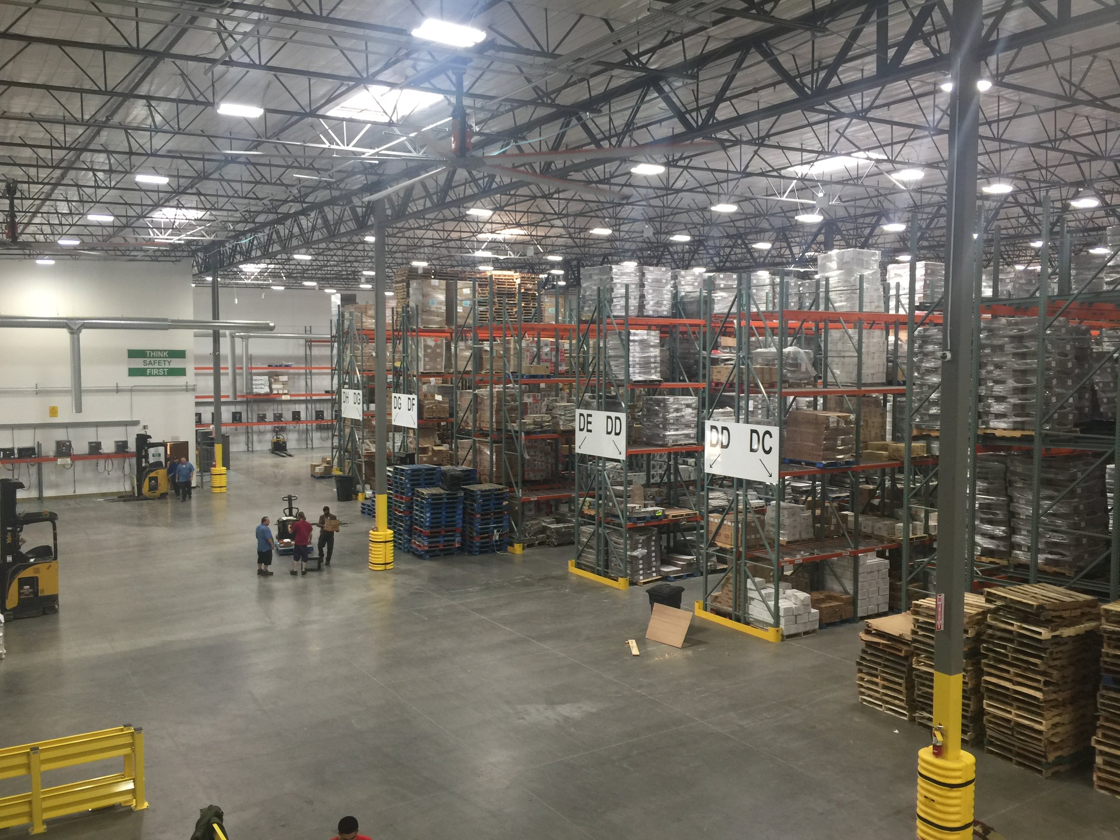
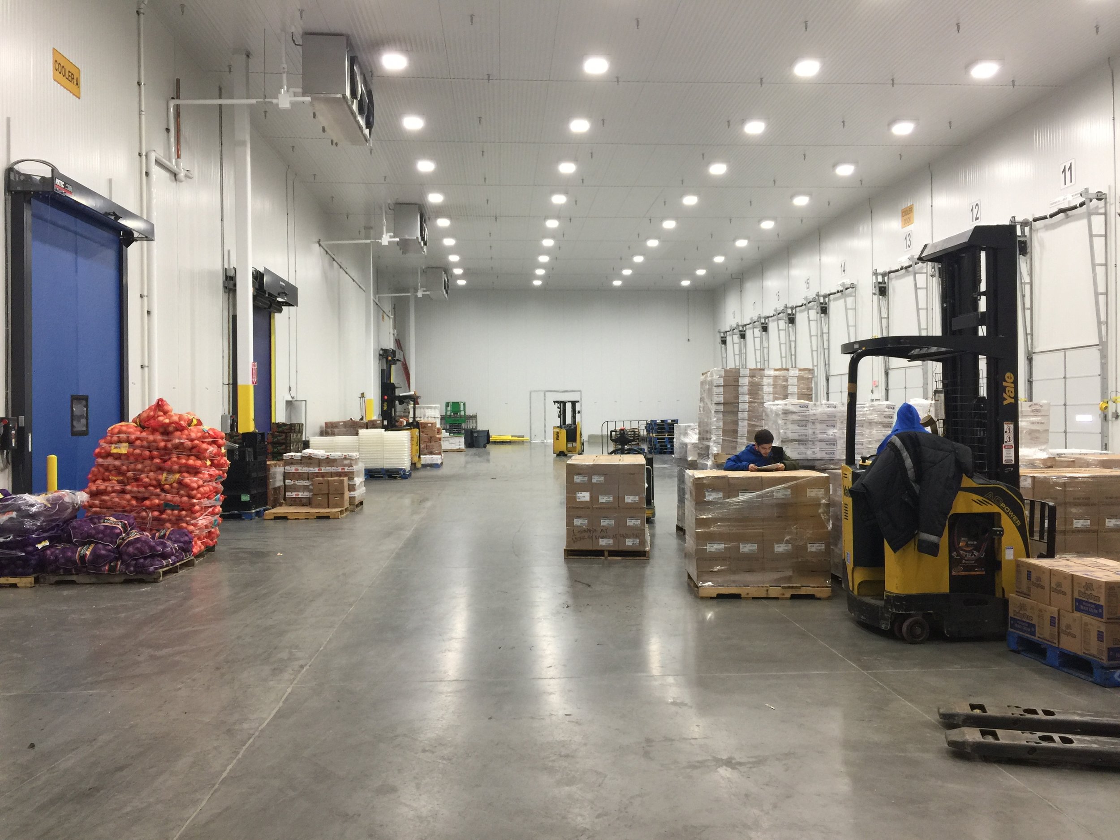
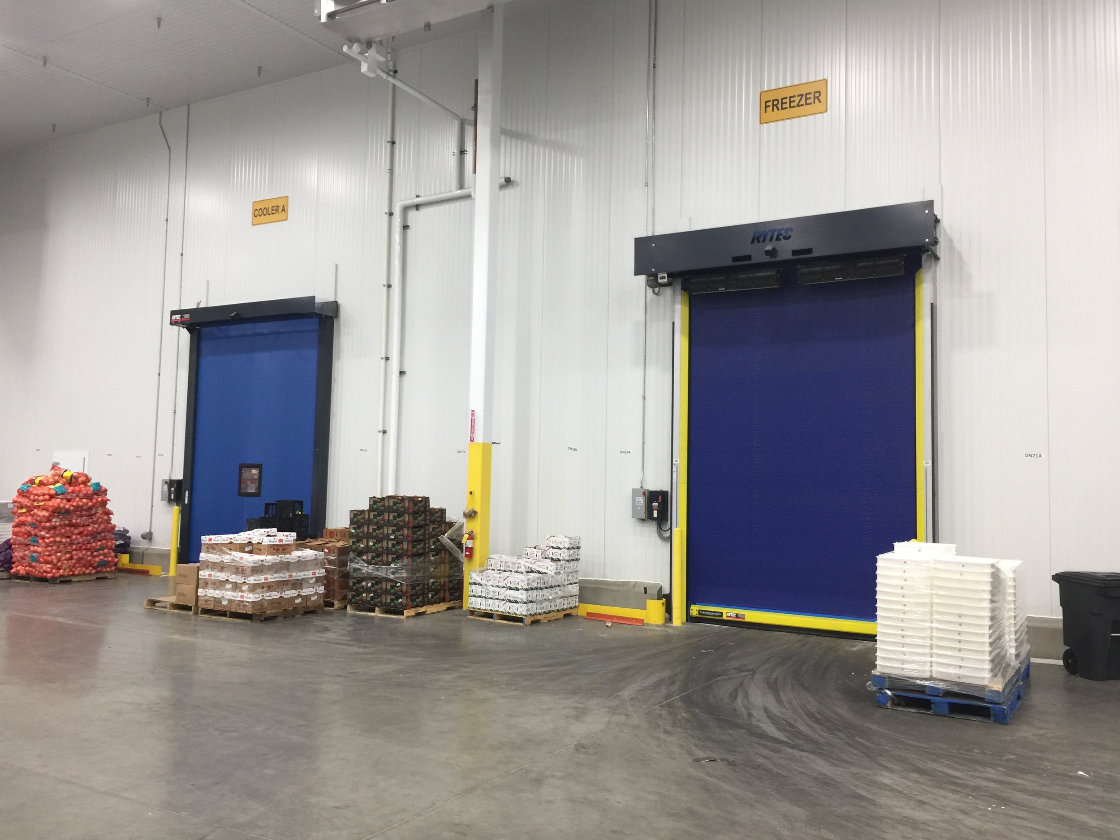
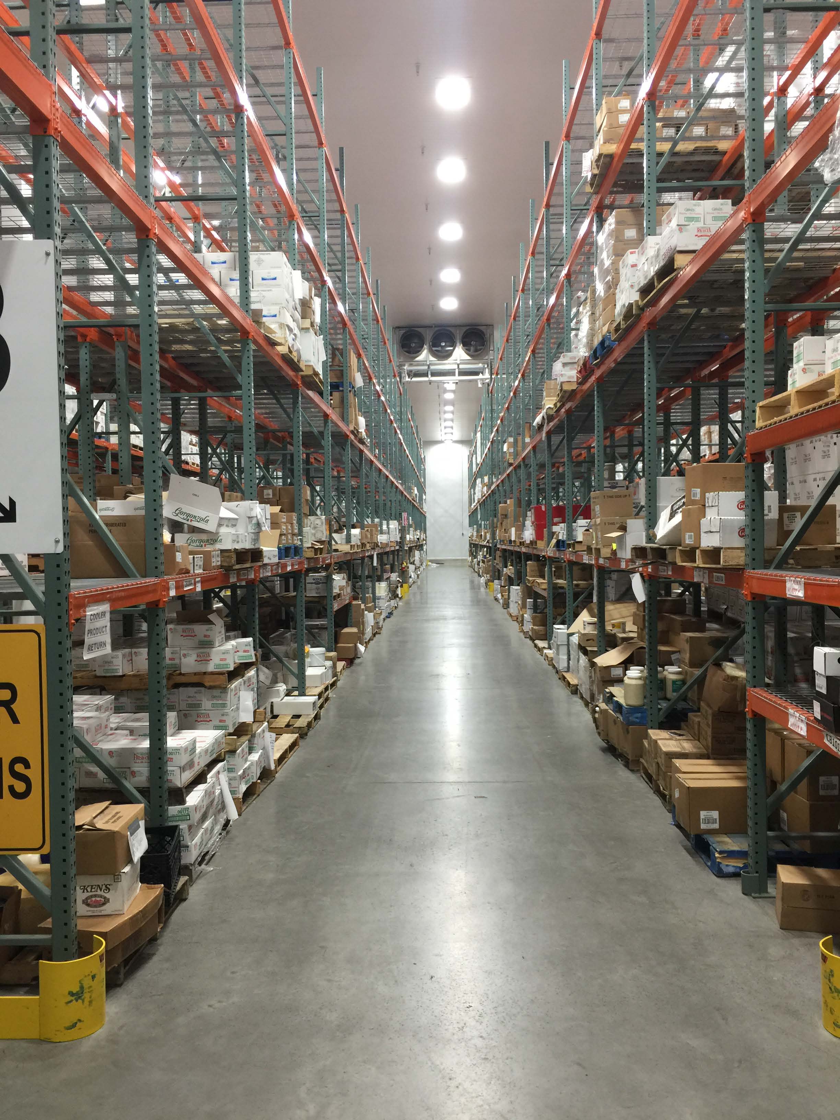
GRECO AND SONS MANUFACTURING AND DISTRIBUTION | PHOENIX, AZ | 390,000 SF
As an importer, distributor and manufacturer, our client wanted a very specific complex to handle a full line of premium quality food products.
Amenities
Warehouse space with mezzanine
Freezer space and cold storage
Distribution center
Locker room
Administrative offices
Services
Architectural and engineering design
Interior design
Construction administration
Related Projects
Peddler's Son Warehouse and Distribution Facility
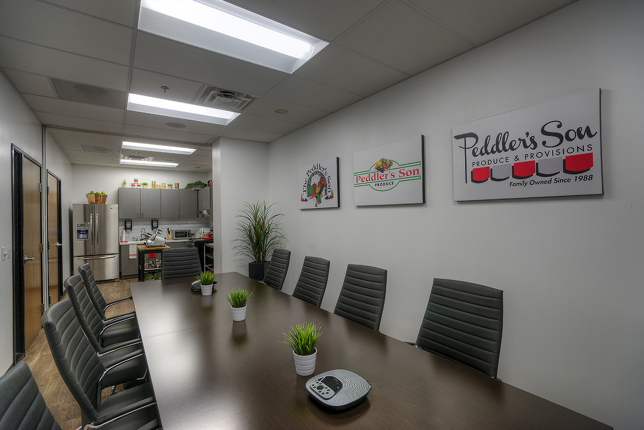
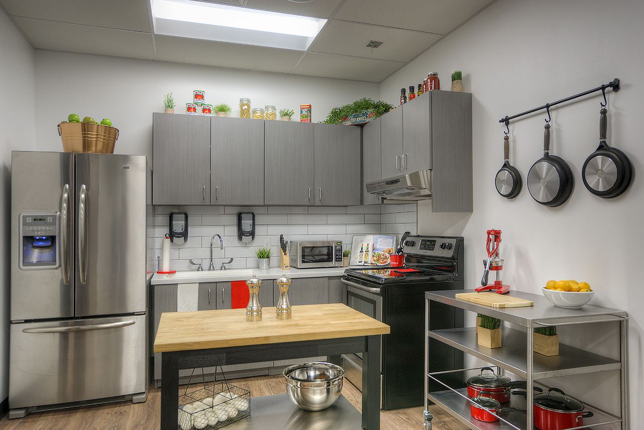
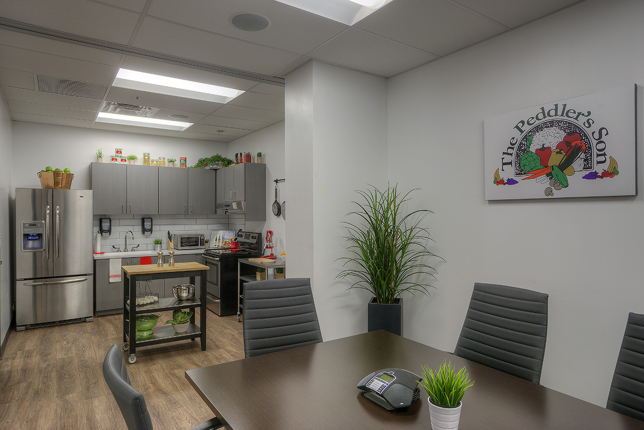
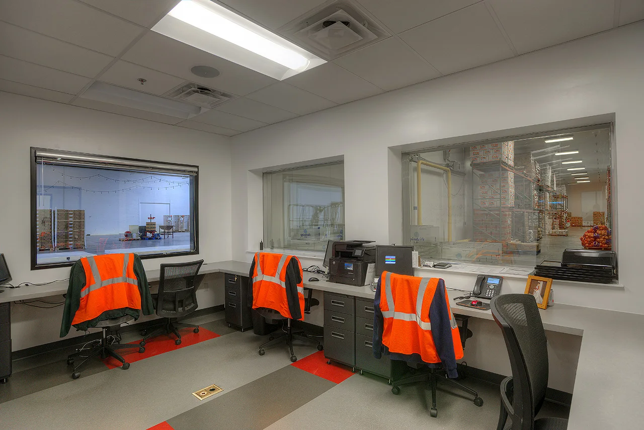
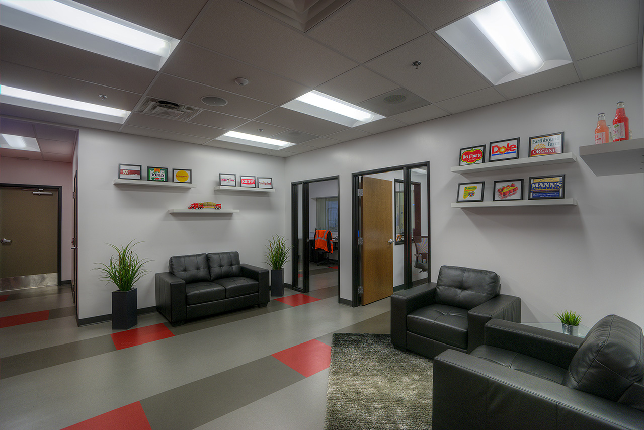
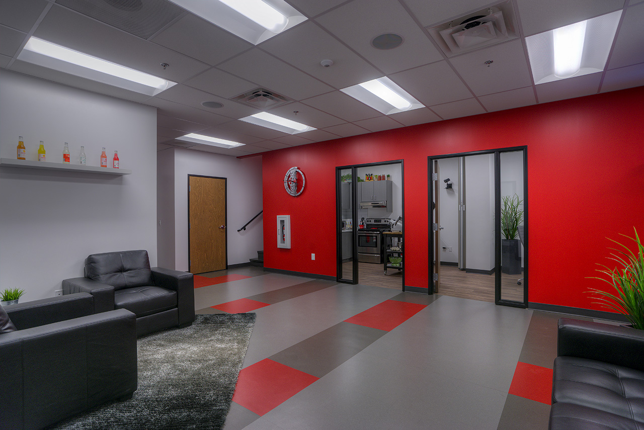
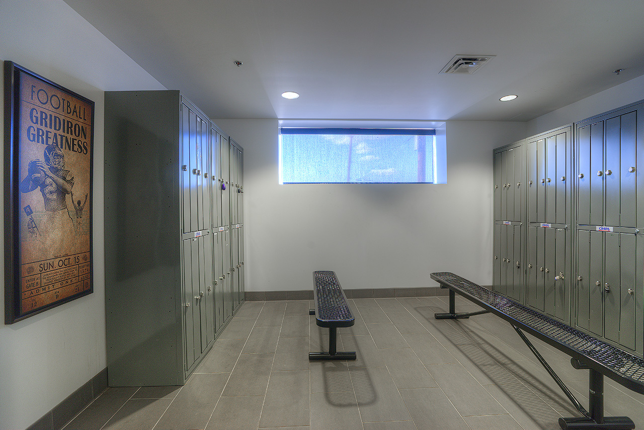
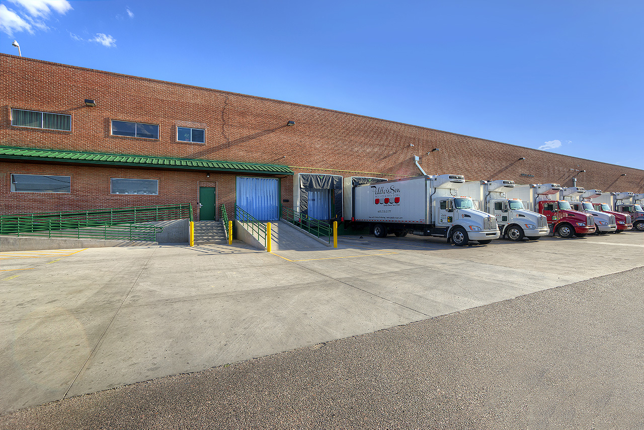
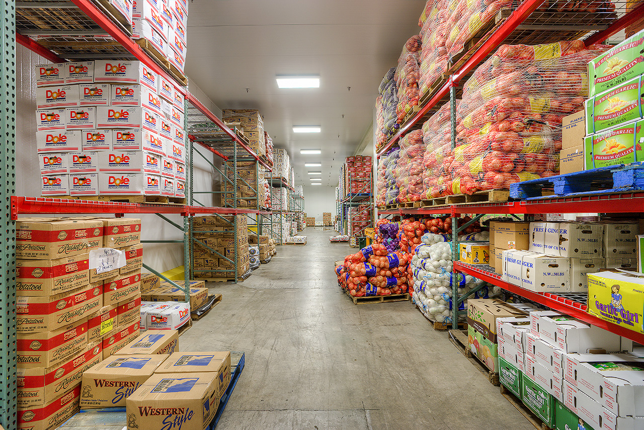
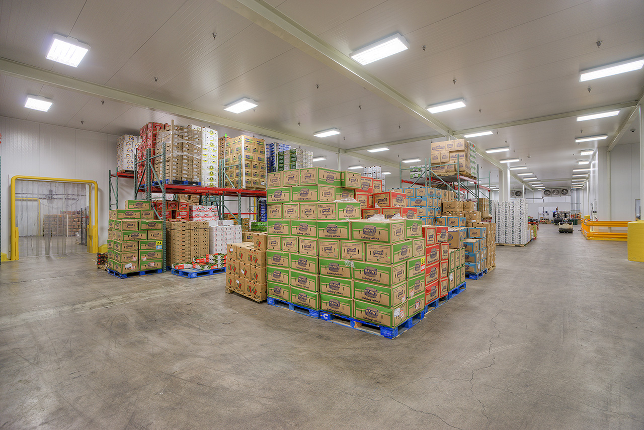
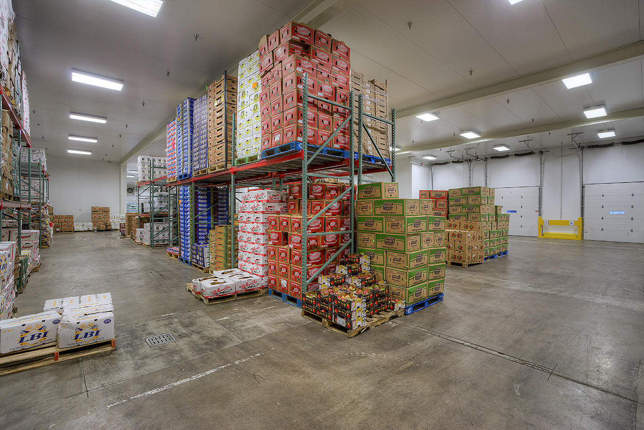
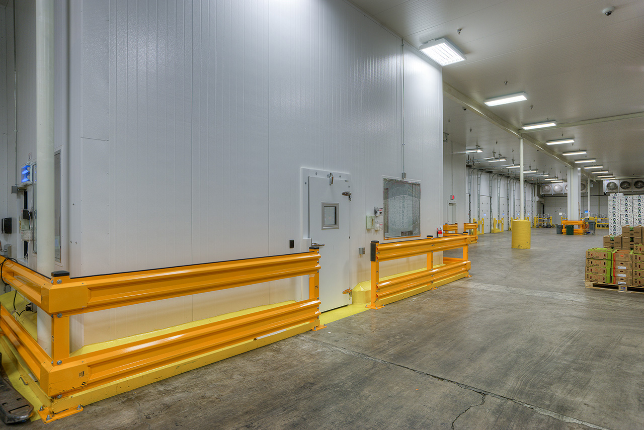
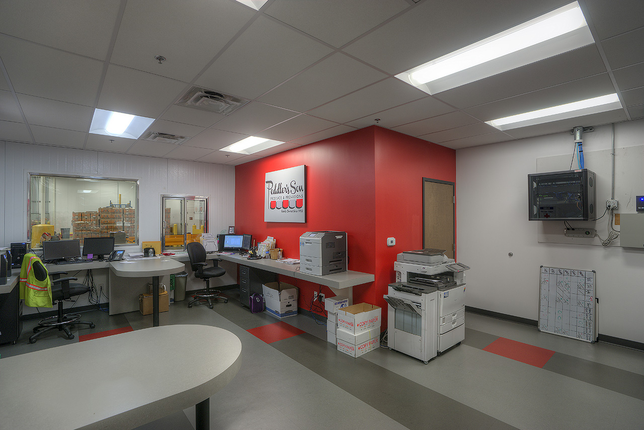
PEDDLER’S SON WAREHOUSE AND DISTRIBUTION FACILITY | PHOENIX, AZ | 51,500 SF | $500,000
Peddler’s Son is a family-owned wholesale produce distributor, serving fresh fruit and vegetables to Arizona communities since 1988. Based out of Downtown Phoenix, they offer a wide range of high-quality produce, meats, dairy, desserts, spices and specialty items.
Amenities
Production facility
Warehouse space
Cold storage
Distribution center
Administrative offices
Services
Architectural and engineering design
Interior design
Construction administration
Related Projects
Dunn-Edwards Tenant Improvement
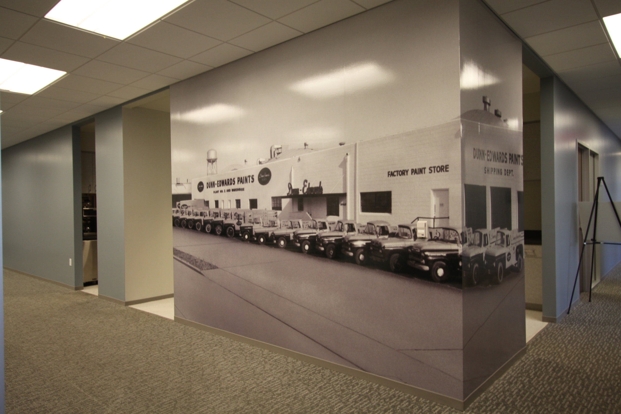
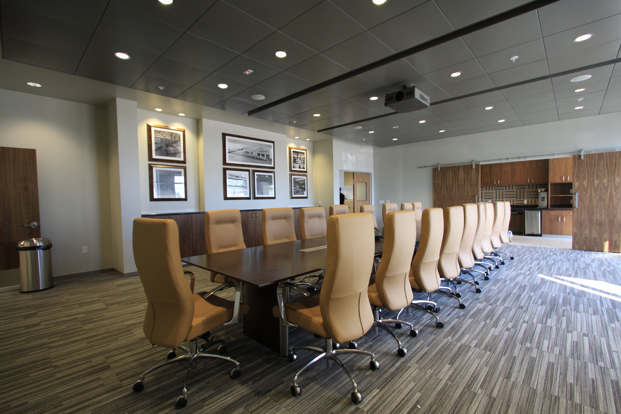

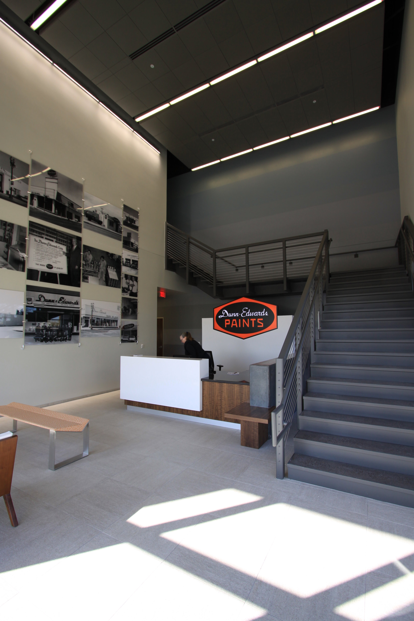
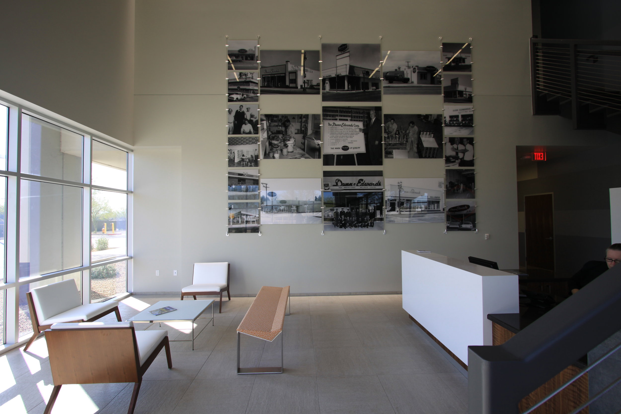

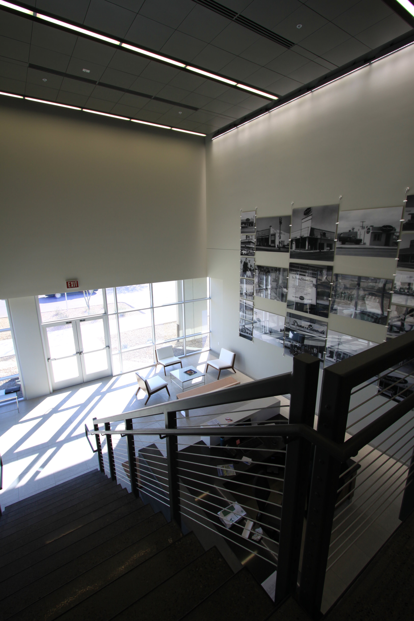
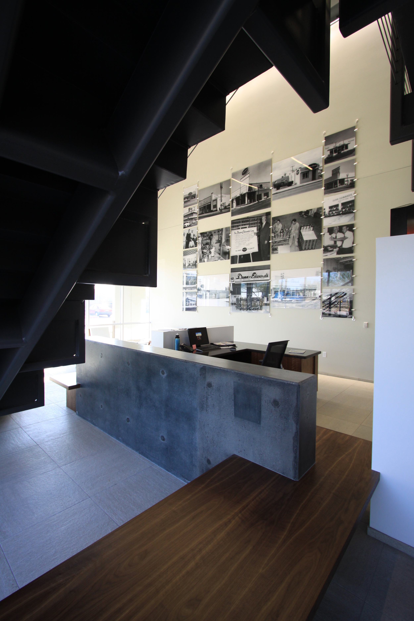
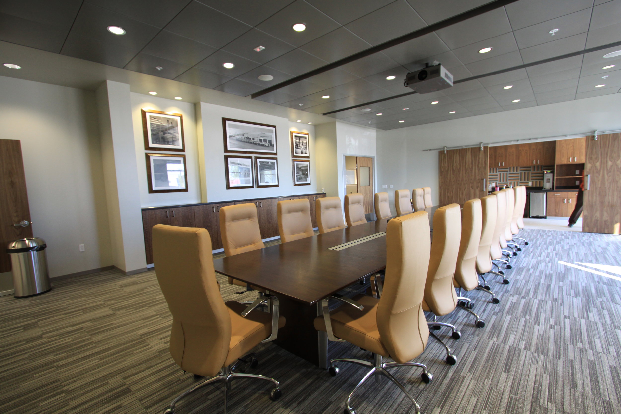
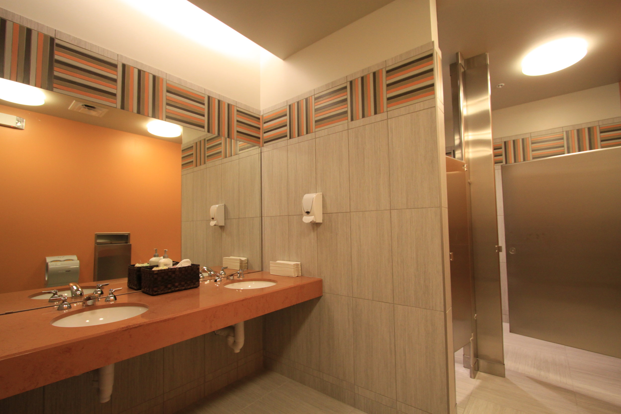
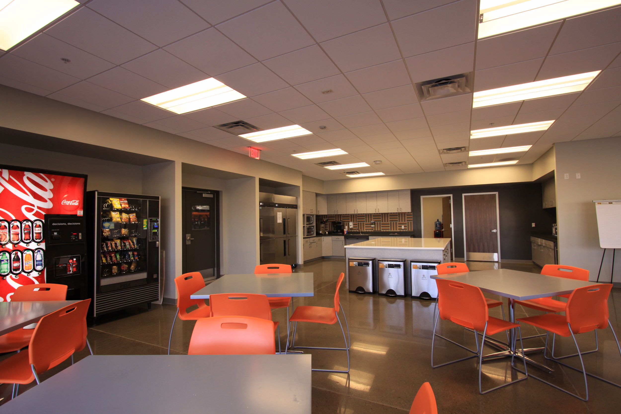
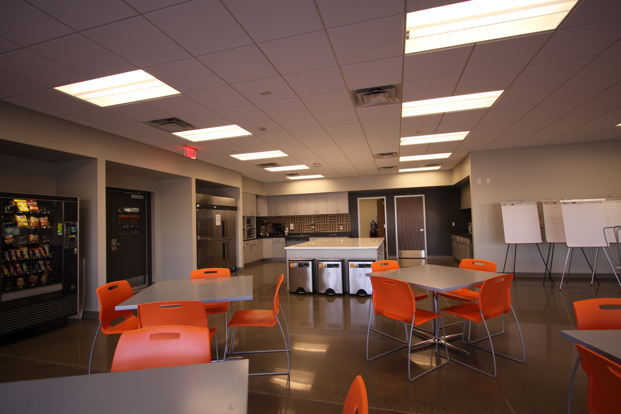
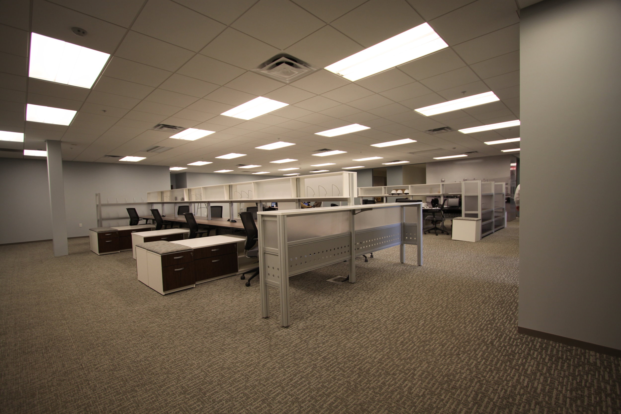
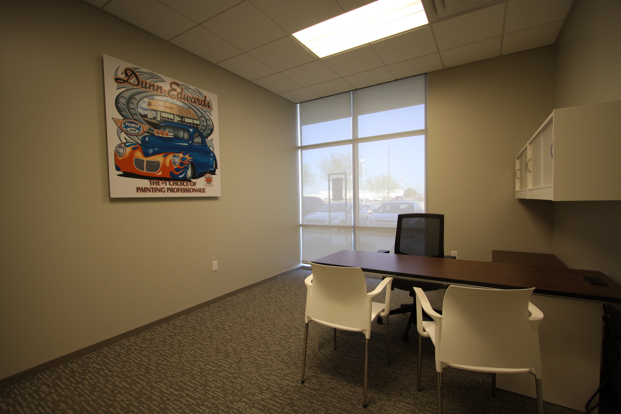
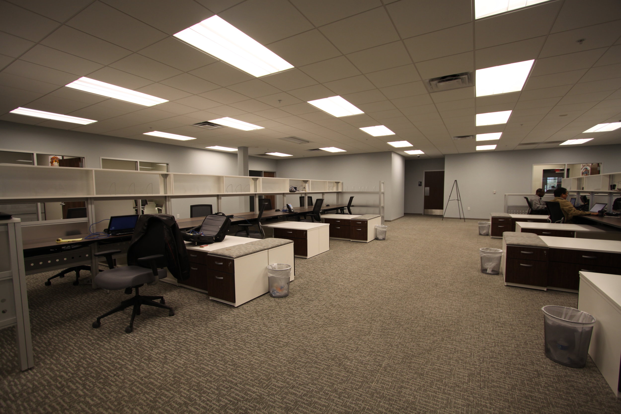
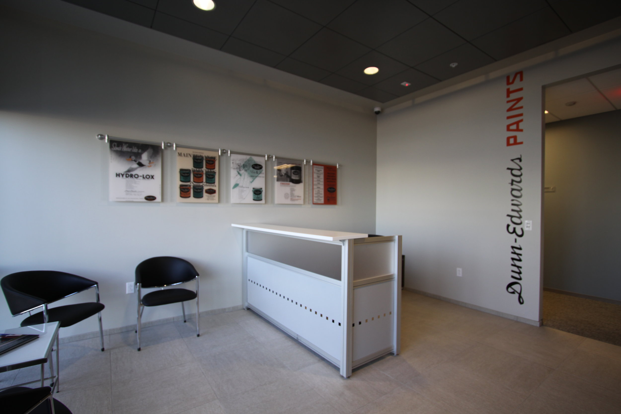
DUNN-EDWARDS TENANT IMPROVEMENT | Phoenix, AZ | 50,000 SF
Deutsch turned an existing distribution warehouse building into a state-of-the-art environmentally friendly paint manufacturing facility and corporate office facility for nationally recognized paint company.
Amenities
Two-tiered reception and lobby area
Warehouse facility
Storage area
Lunch and lounge spaces
Restrooms
Administrative offices
Services
Architectural and engineering design
Interior design
Construction administration
Related Projects
STO Manufacturing
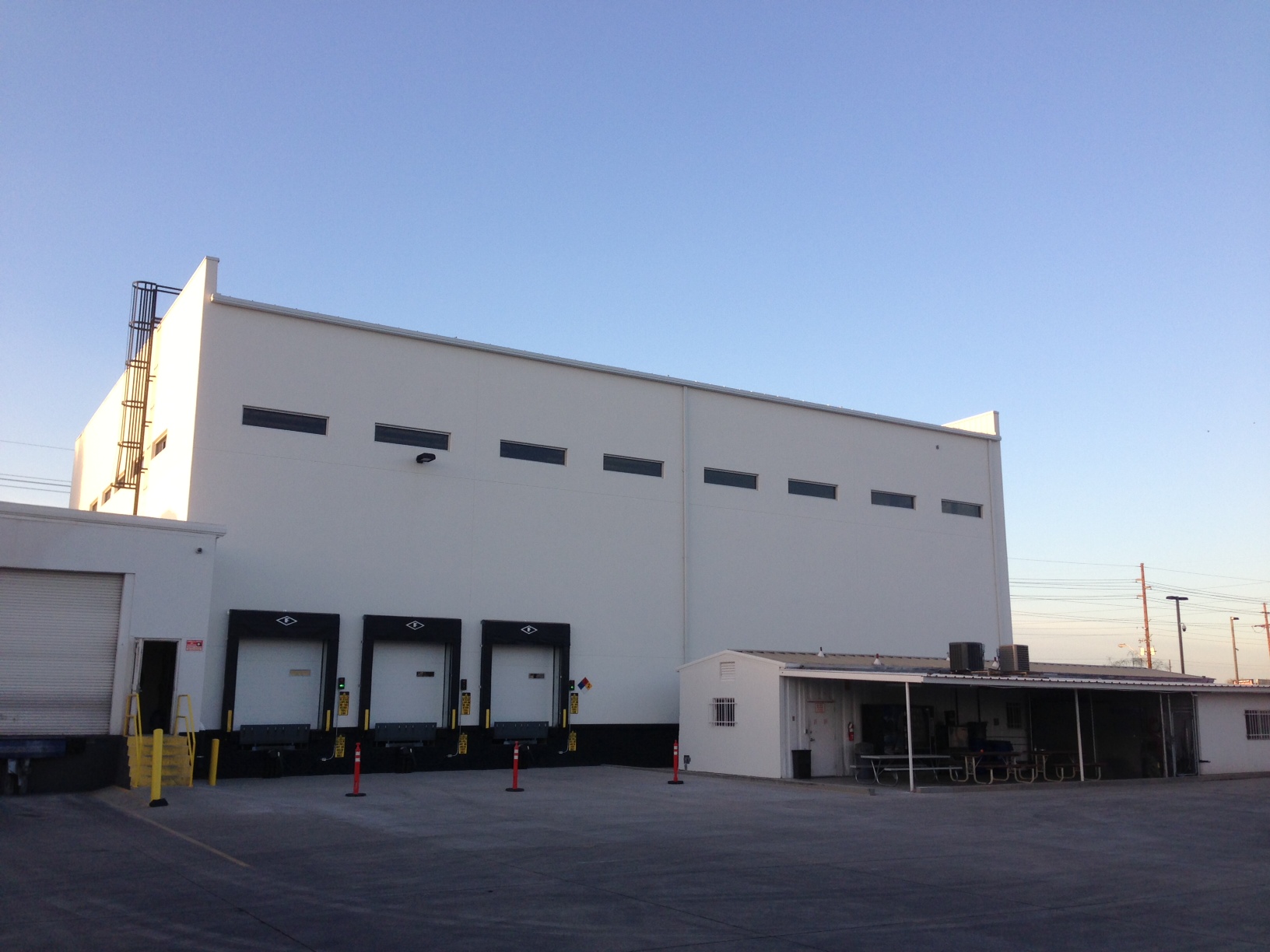
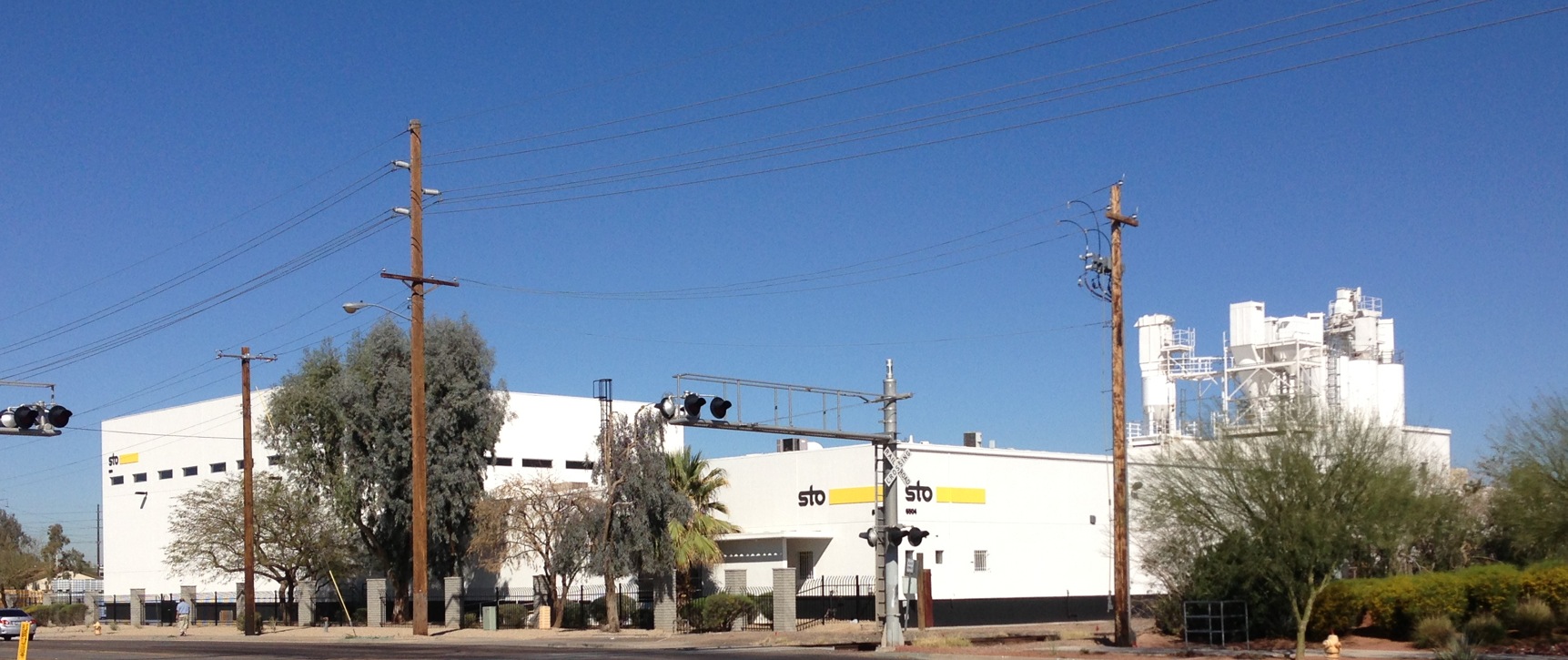

STO Manufacturing and Warehouse | PHOENIX, AZ | 50,000 SF
Sub-Zero is a high-end brand of residential major kitchen appliances, including refrigeration and wine preservation products built in the USA.
Amenities
Production facility
Warehouse space
Storage facility
Pre-engineered building
Services
Architectural and engineering design
Interior design
Construction administration
Related Projects
Yulex Manufacturing Facility
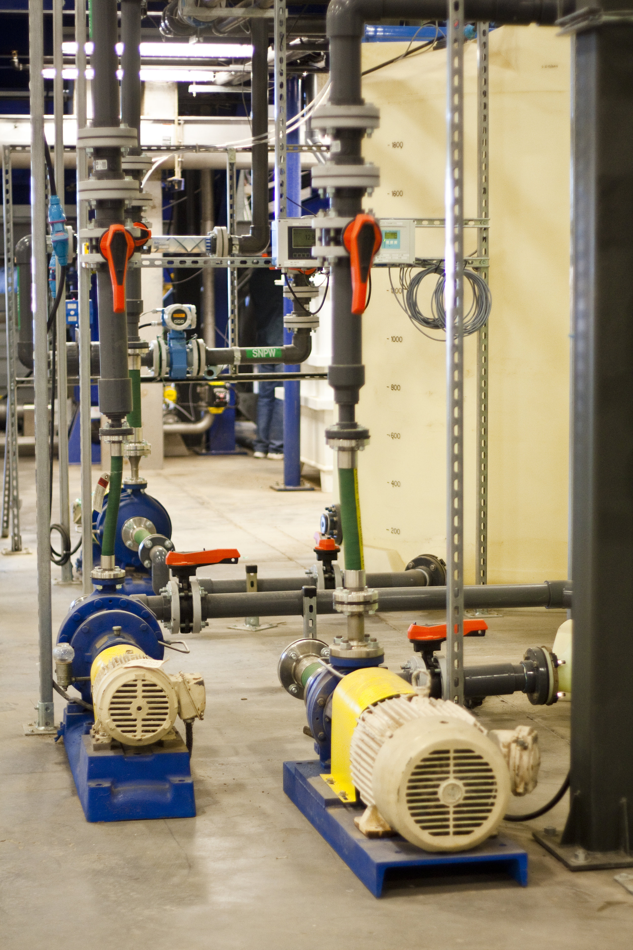
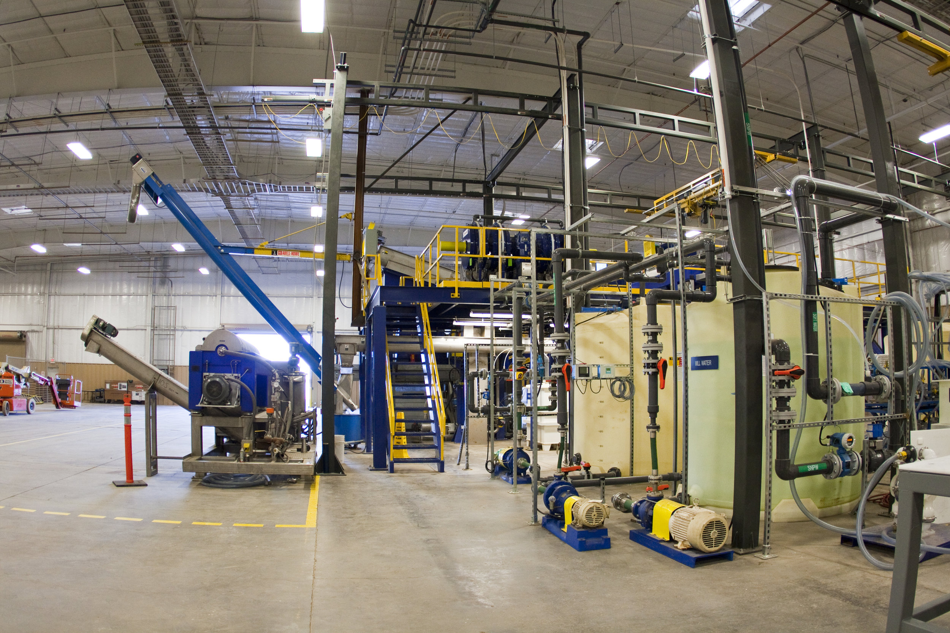
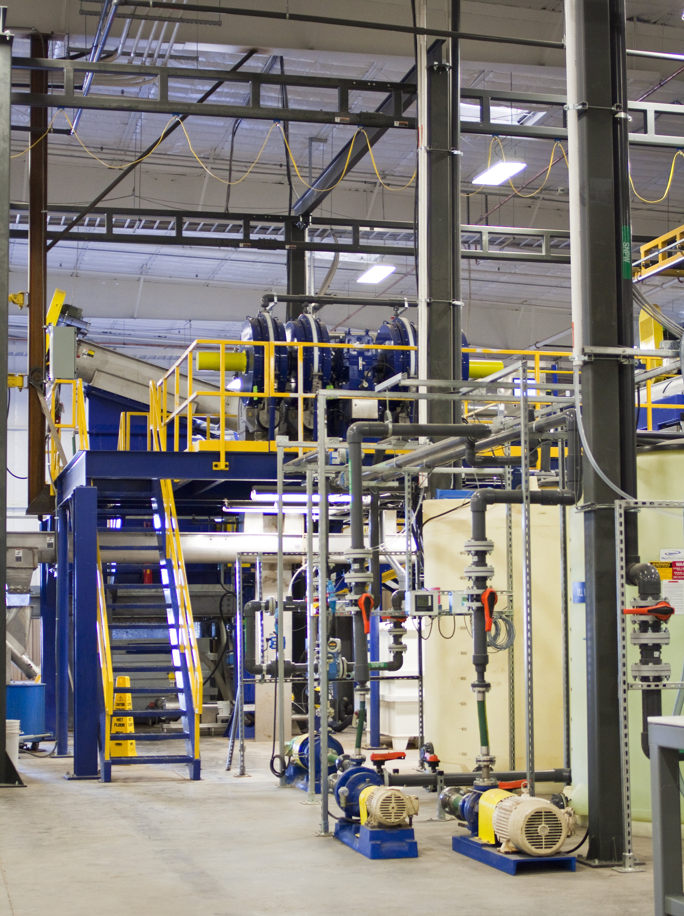
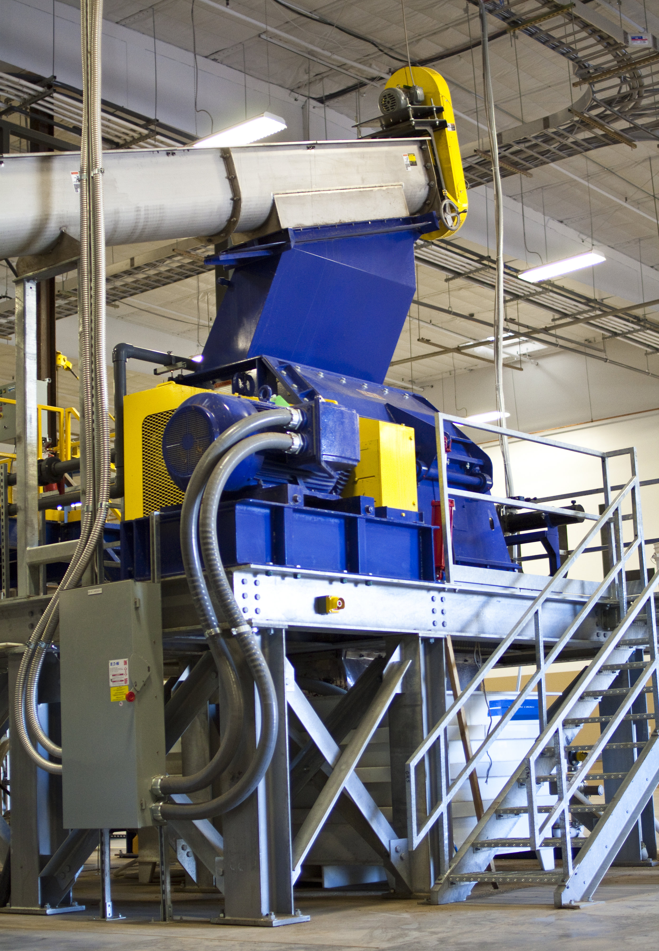
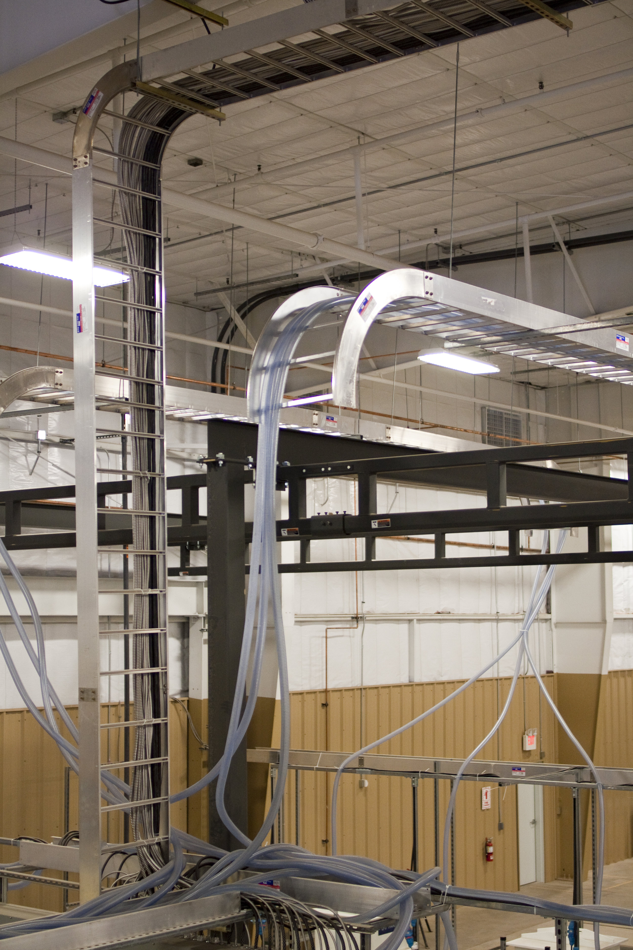
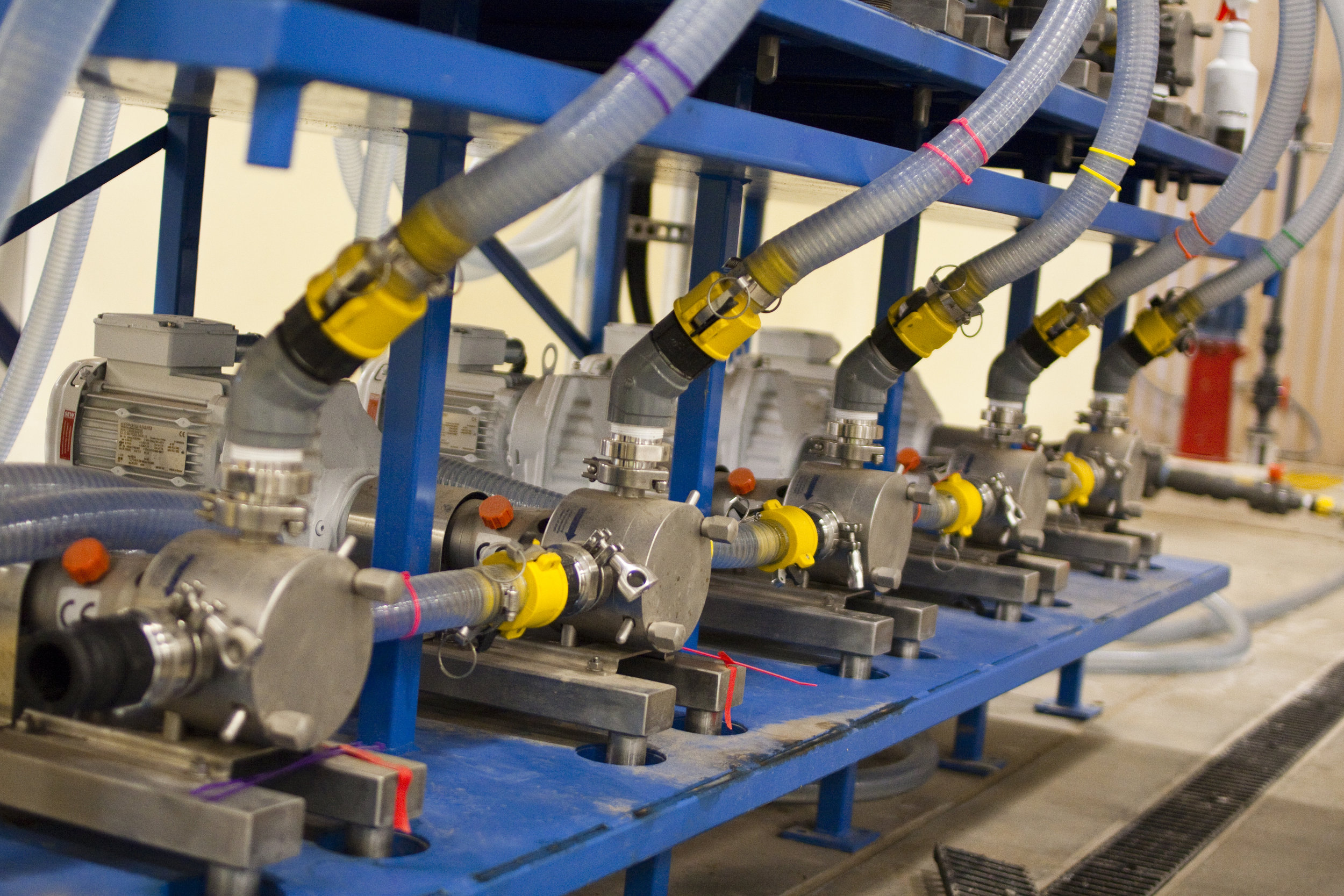
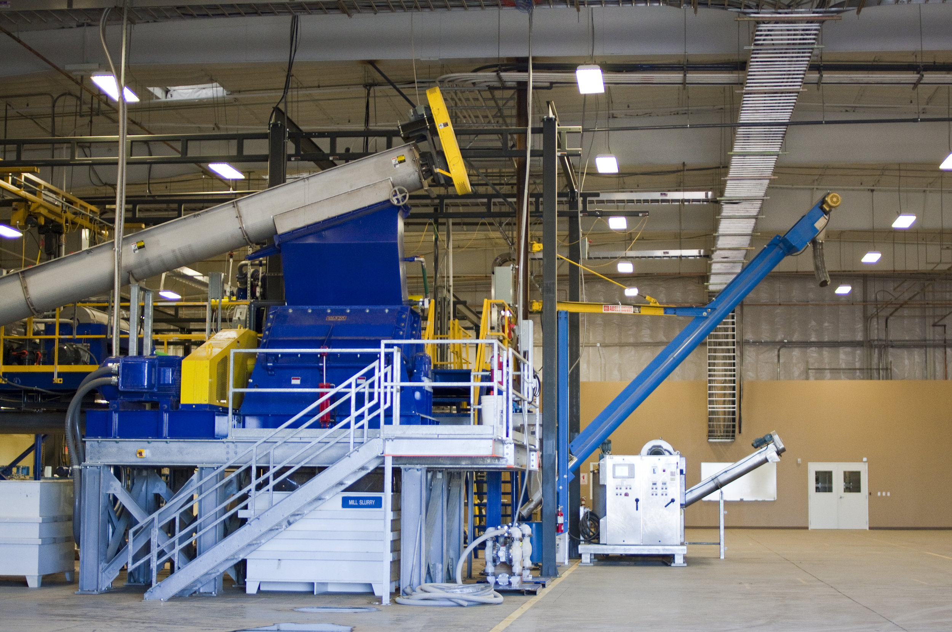
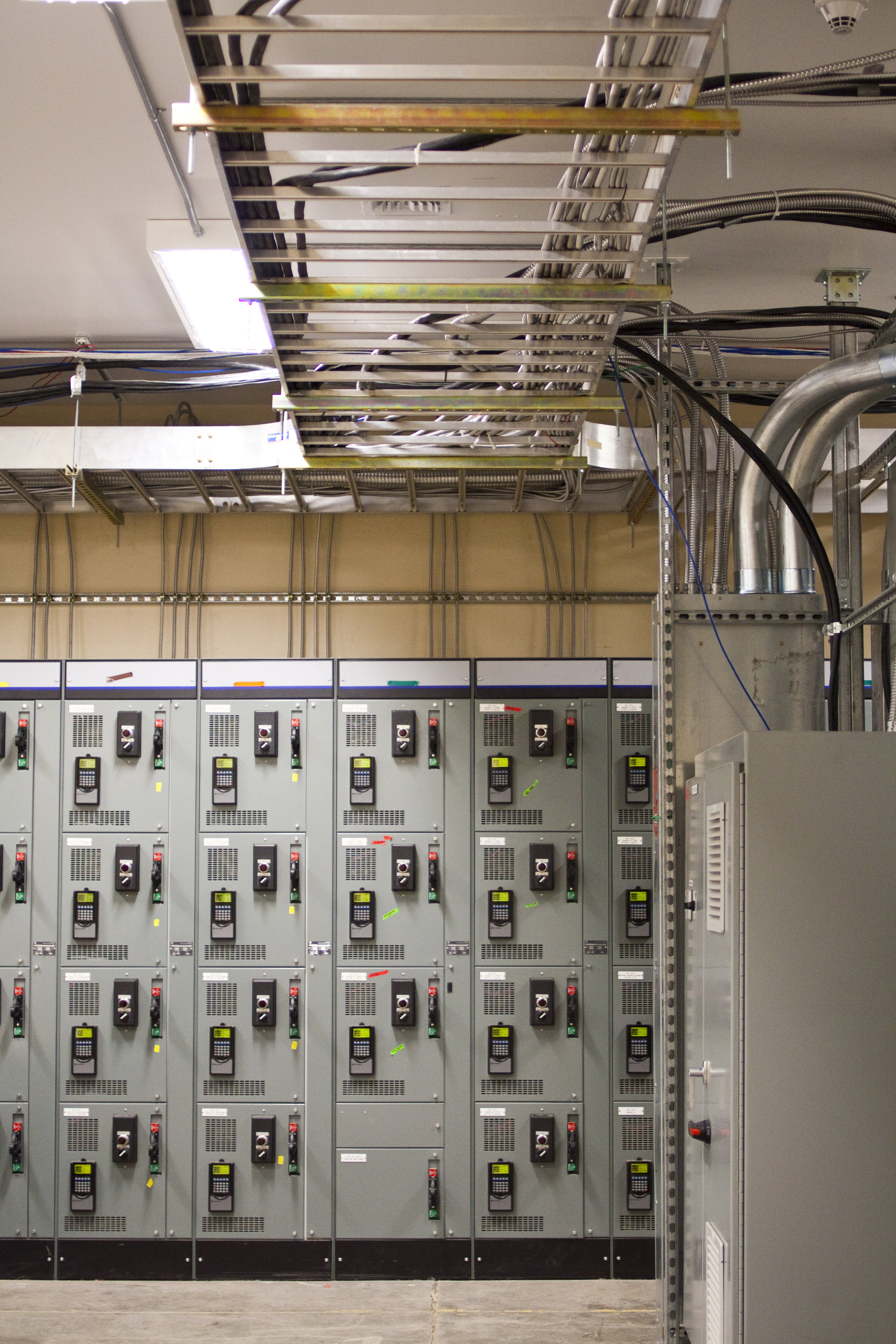
YULEX® MANUFACTURING FACILITY | CHANDLER, AZ | 40,000 SF| $2,500,000
Yulex collaborates with medical and industrial market leaders to co-develop finished rubberized products to assure safe, clean, plant-based natural rubber products are created through sustainable agriculture and manufacturing.
Amenities
Manufacturing facility
Production space
Chemical storage
Packaging and compounding areas
Lab rooms
Administrative offices
Services
Architectural and engineering design
Reuse-repurpose design
Interior design
Construction administration
Related Projects
Huhtamaki Manufacturing and Distribution Center
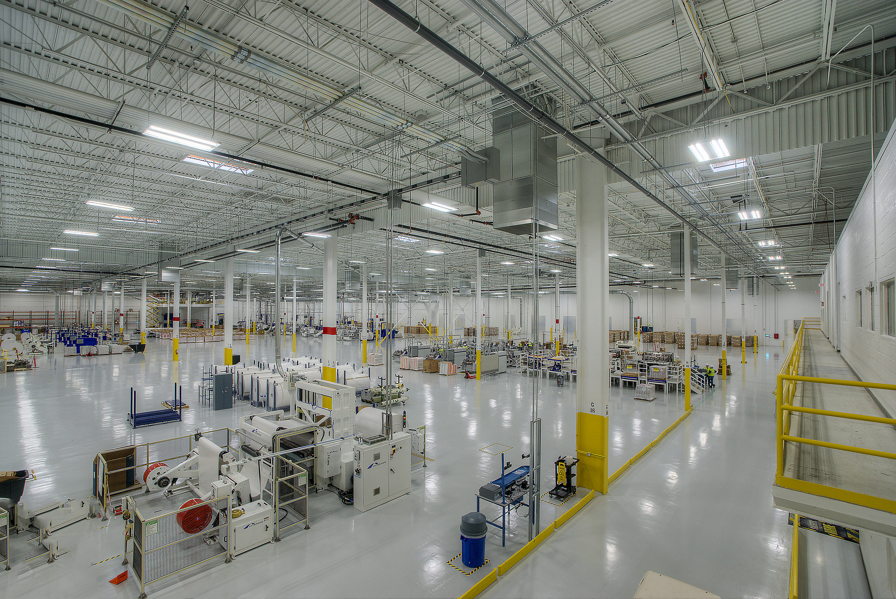
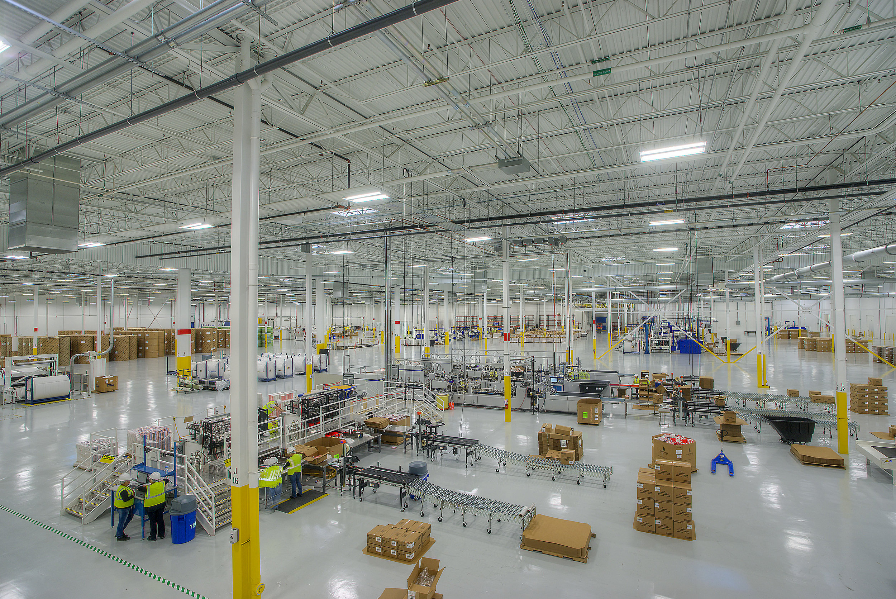
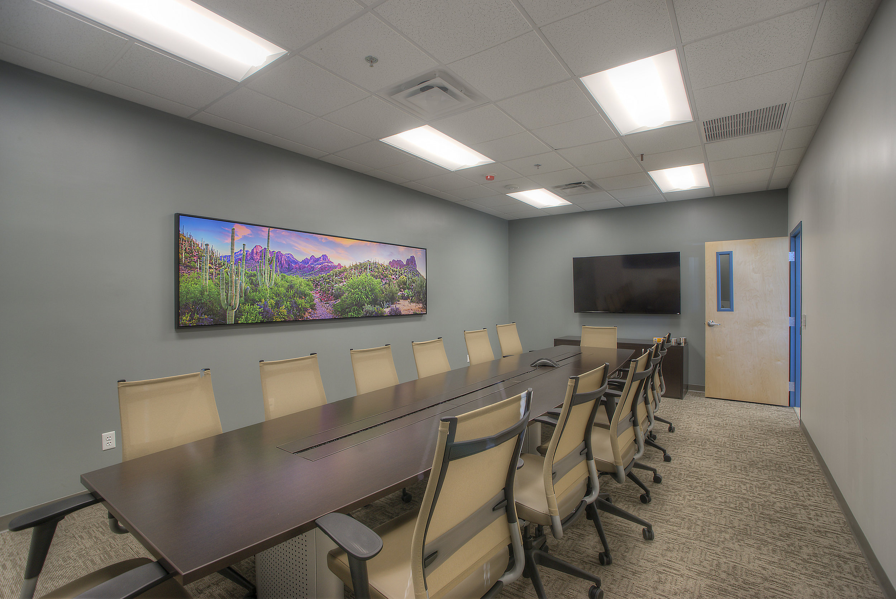
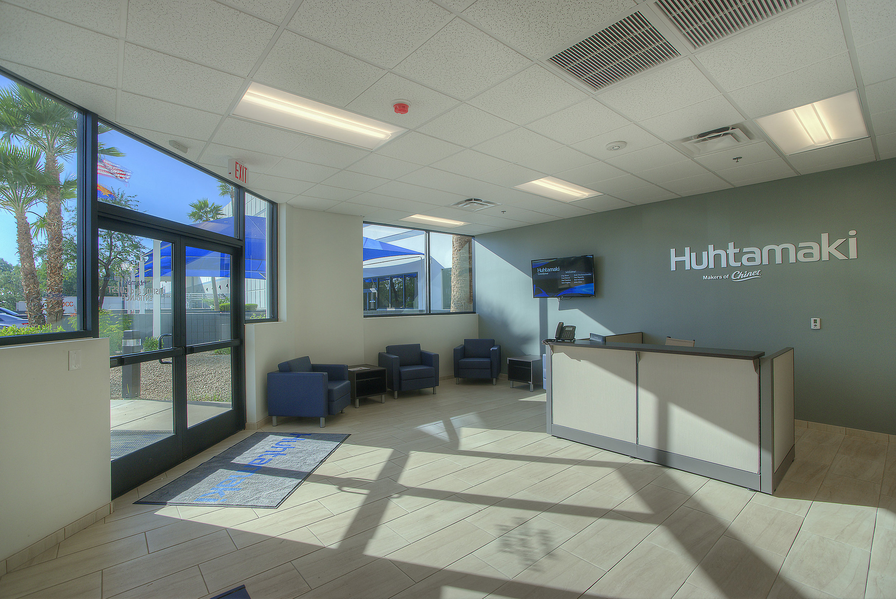
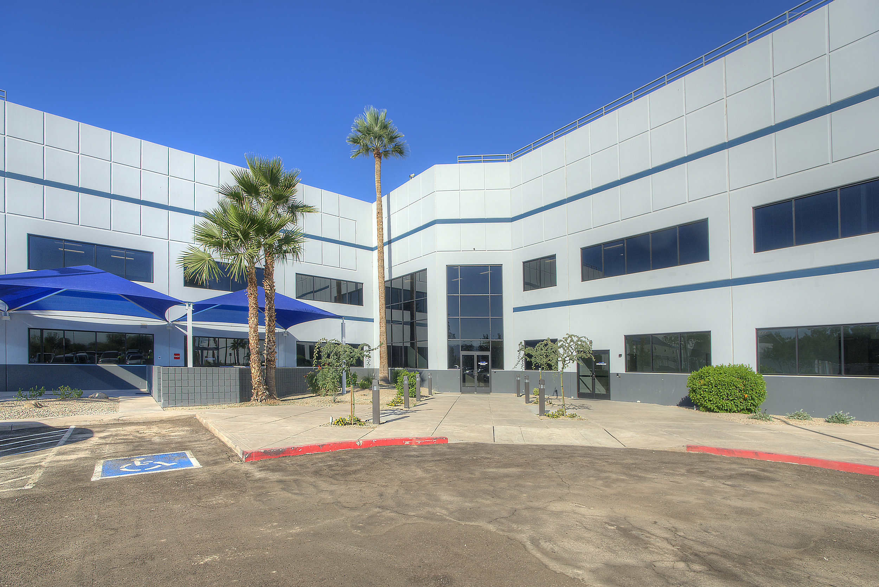
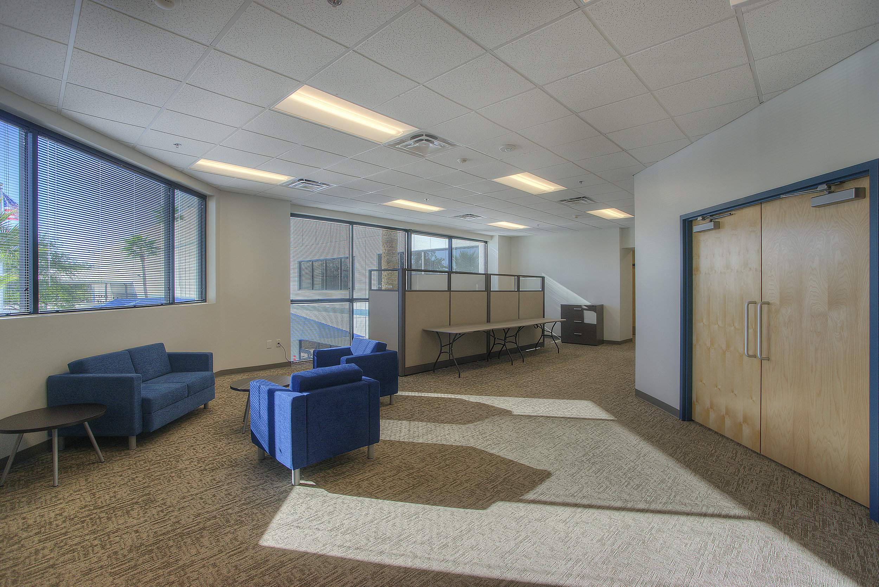
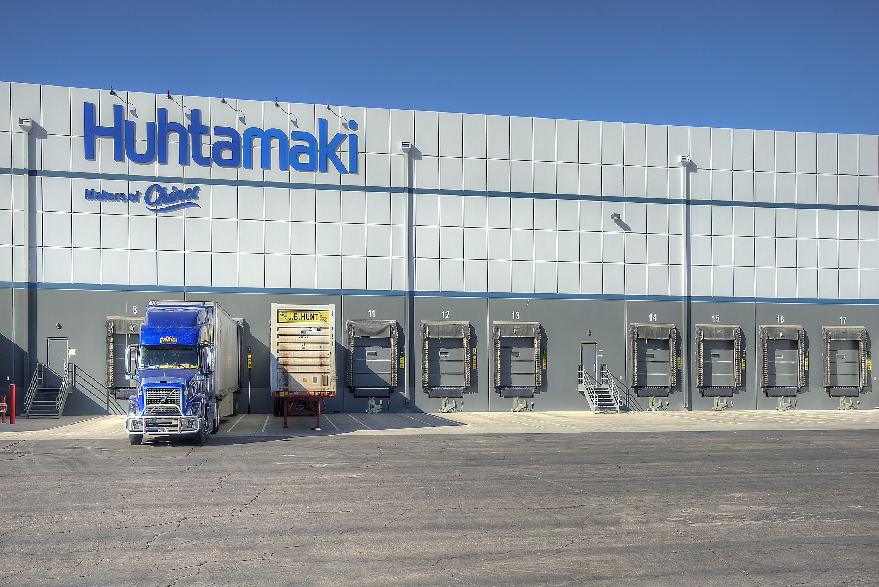
Huhtamaki Manufacturing and Distribution Center | Goodyear, AZ | 596,472 SF | $13,425,000
Huhtamaki is an industry leader in sustainable packaging solutions and disposable tableware, producing paper drink cups, insulated hot cups, food containers, pressed paperboard plates, and thermoformed plastic cups and lids.
Amenities
Manufacturing facility
Production and warehouse space
Distribution center
Administrative offices renovations
Services
Architectural and engineering design
Reuse-repurpose design
Interior design
Construction administration
Related Projects
LISANTI FOODS DISTRIBUTION WAREHOUSE
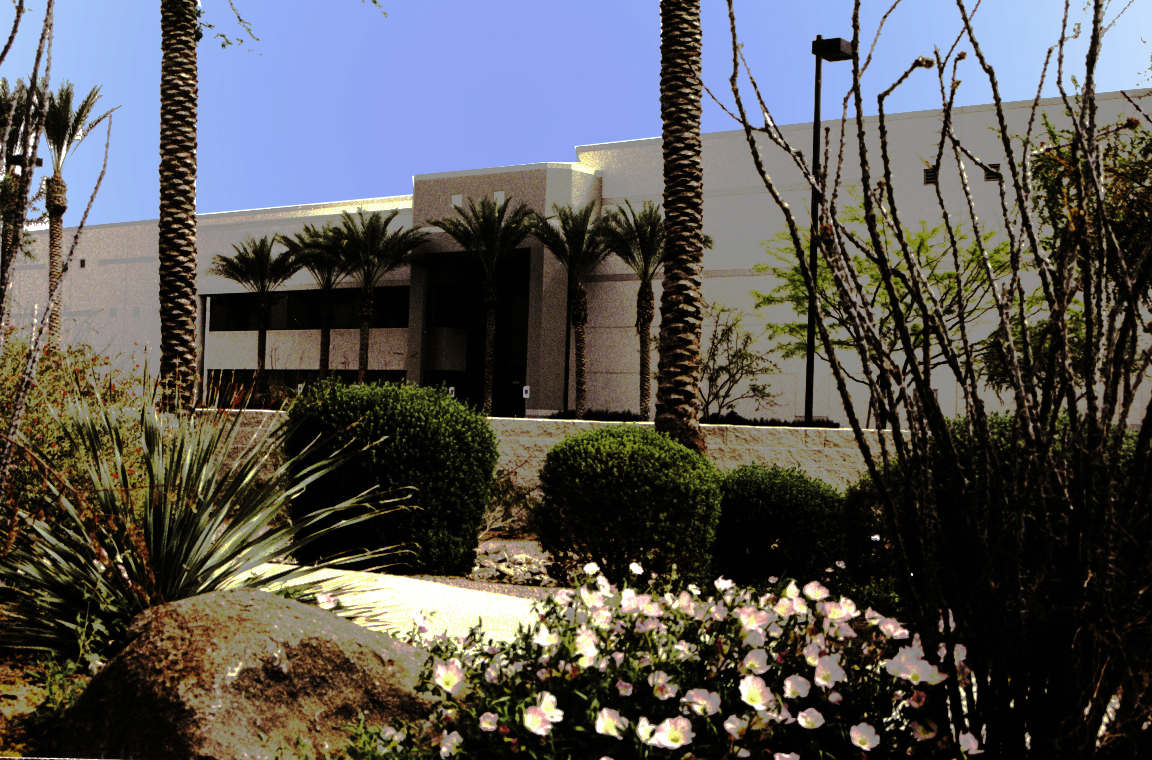
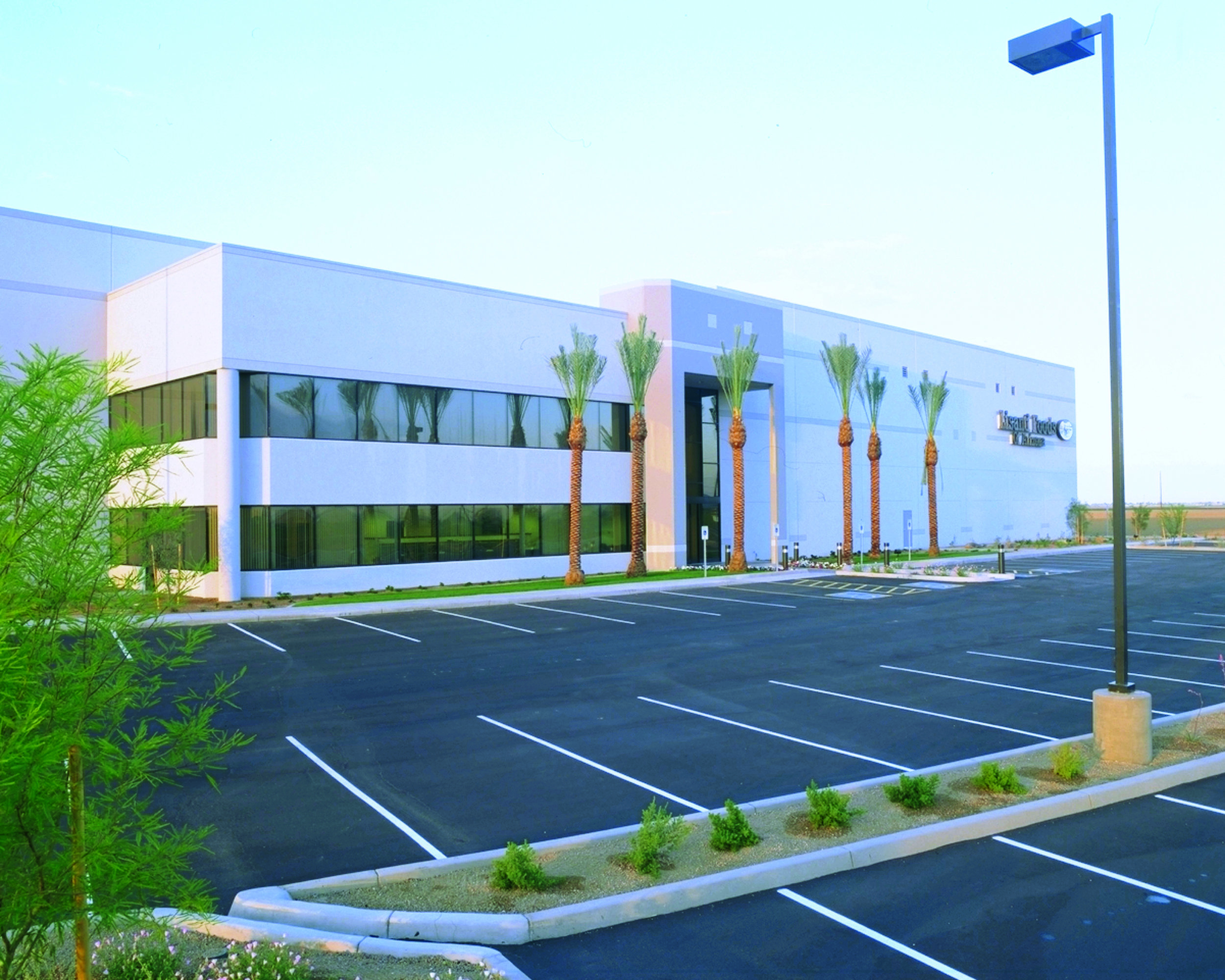
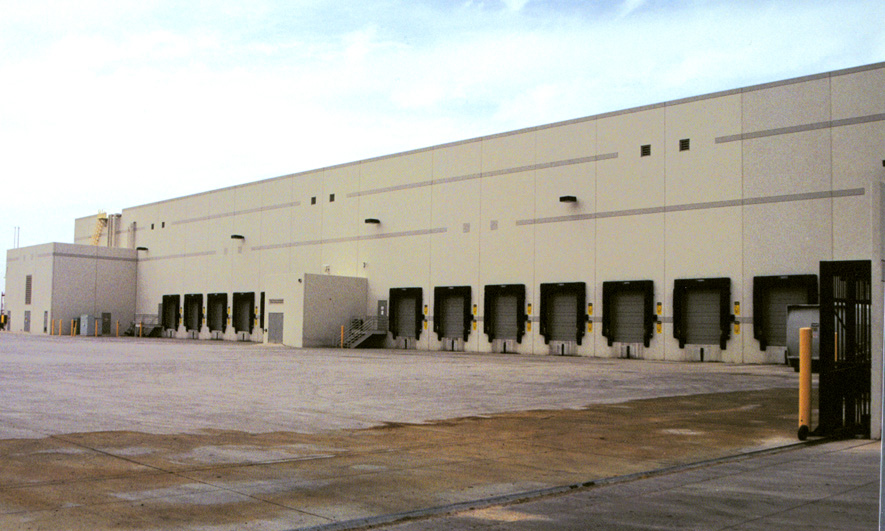
LISANTI FOODS DISTRIBUTION WAREHOUSE | TOLLESON, AZ | 95,000 SF
Deutsch designed this operations center to service the U.S. Western Region for Lisanti Foods, one of the country’s largest Italian food distributors. The project included a distribution warehouse, 11,622 SF of freezer space, 8,000 SF cooler space, 6,000 SF of office area and executive offices.
Related Projects
Enterprise Transfer Facility
ENTERPRISE TRANSFER FACILITY | PHOENIX, AZ
Deustch Architecture provided architectural design for a new vehicle storage facility to Jones Lang LasSalle forthe Enterprise Car Rental facility. The project is located on the southest corner of 19th Avenue and I-10 in Phoenix. The site is approximately 17 acres, expandable to 24 acres. This facility will incorporate approximately 3,500 parking stalls, a 12,275-SF administration building, a two-bay maintenance facility and an above-ground fueling station. Secured access from West Watkins Street is provided for the vehicle storage area, and employee and visitor parking areas were also provided.
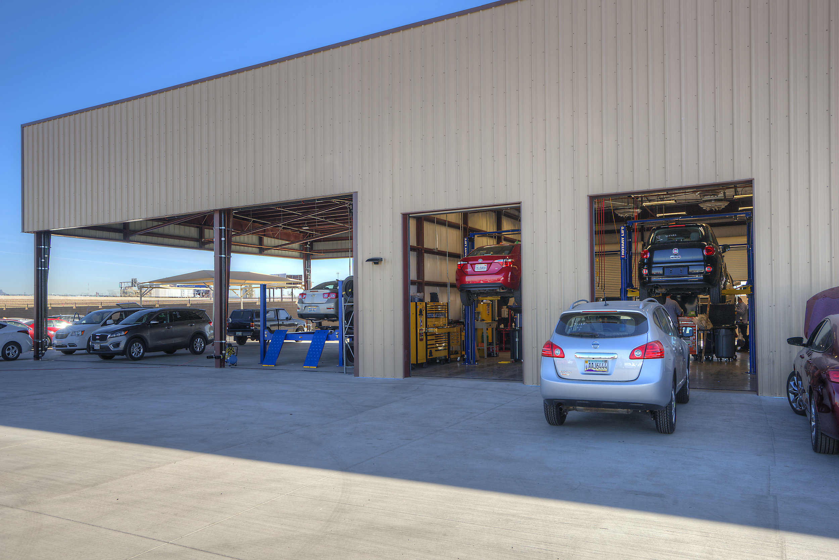
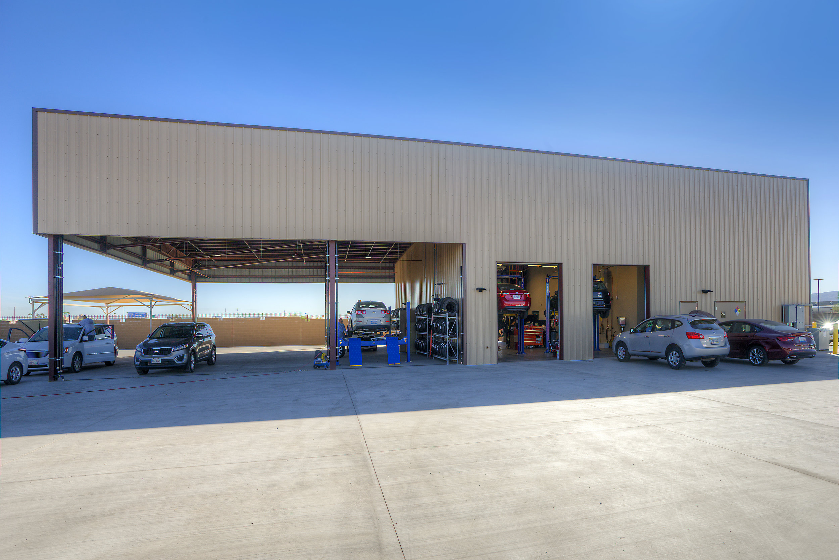
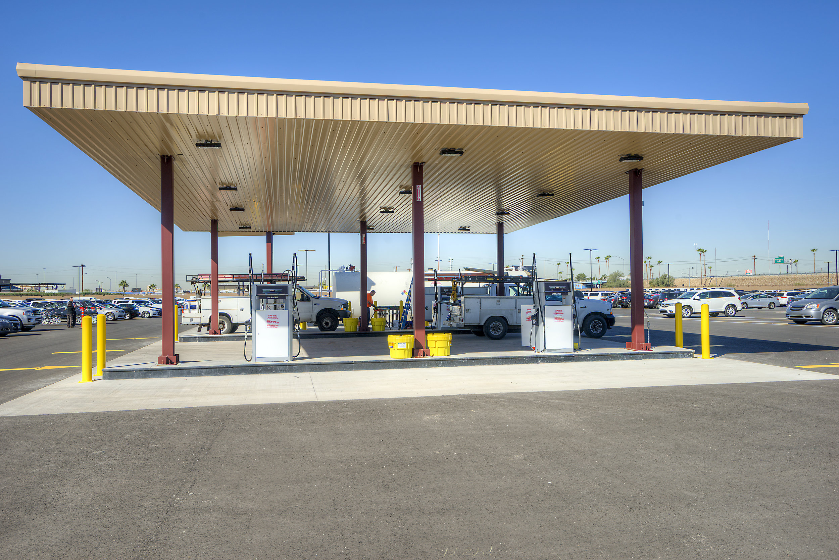
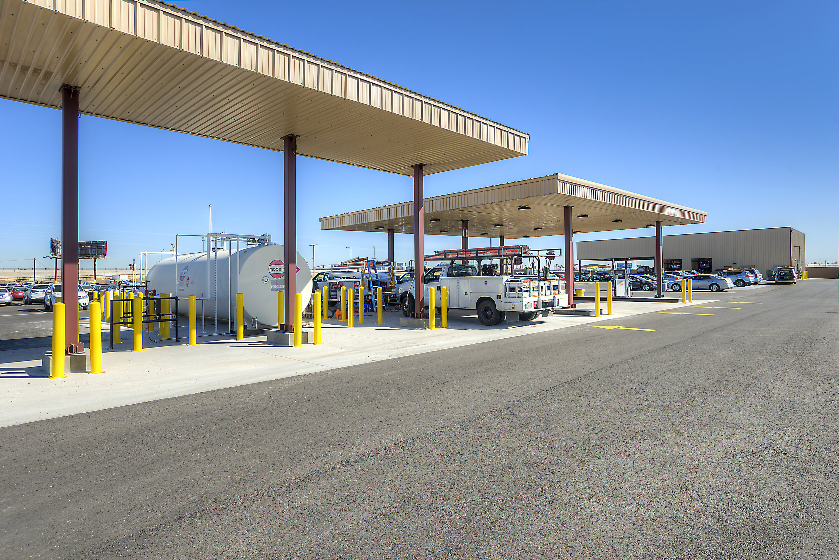
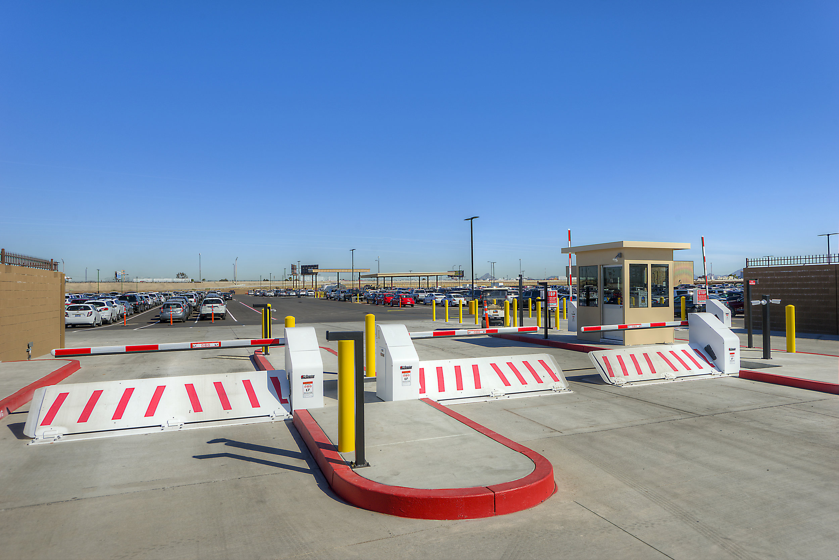
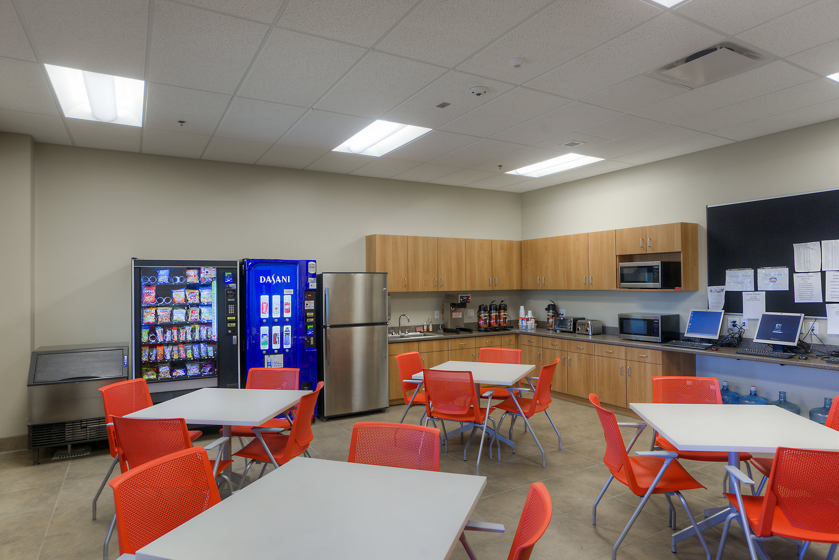
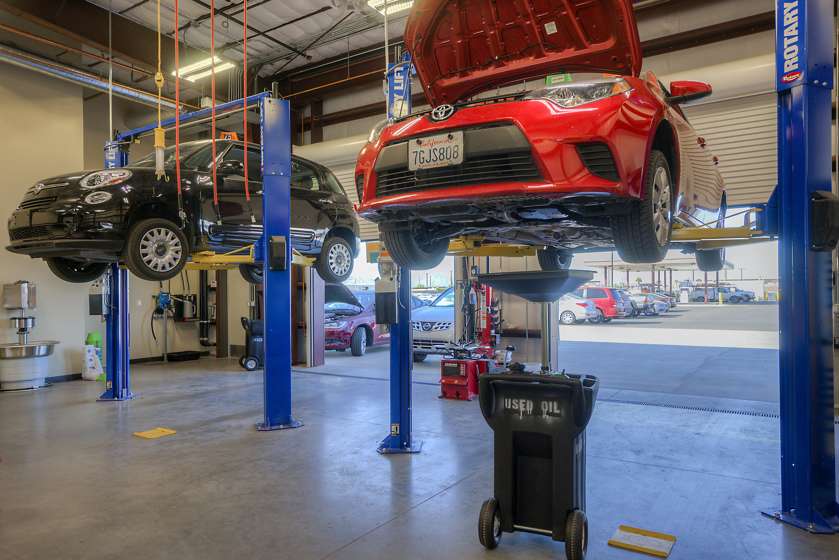
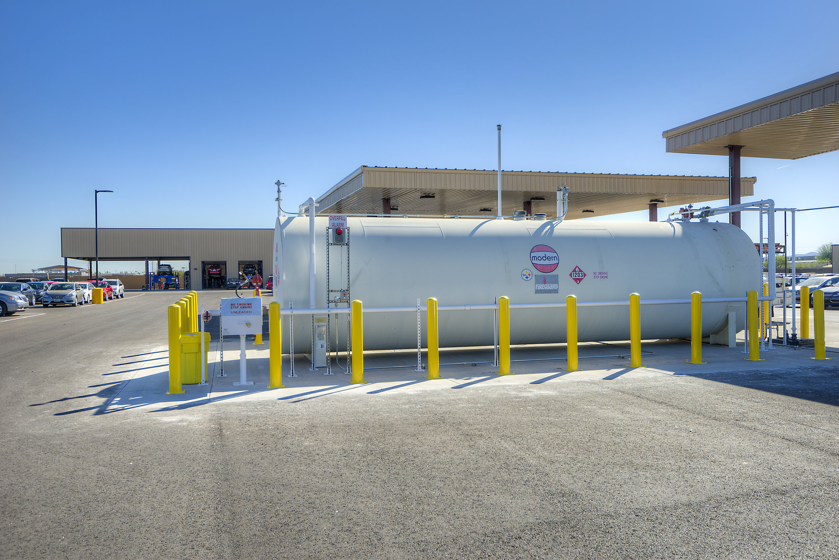
ENTERPRISE TRANSFER FACILITY | PHOENIX, AZ | 16,900 SF | $1,500,000
One of the largest international rent-a-car entities, Enterprise Rent-A-Car has the world’s largest fleet, with over 1.7 million vehicles and 7,600 neighborhood and airport branches in over 85 countries.
Amenities
Administration building
Maintenance facility
Auto bays
3,500 parking stalls
Fueling stations
Services
Architectural and engineering design
Site planning
Construction administration
Related Projects
Novembal Manufacturing Plant
NOVEMBAL – PHOENIX, AZ
Deutsch Architecture provided architectural services for this Design-Build team for this industrial tenant improvement project. Novembal is relocating their current plant in Mexico to an existing retail park in Peoria. The facility will have approximately 50,000 total SF of manufacturing space, which includes 30,000 SF of warehouse and 15,000 SF of production space. Also included in the TI will be eleven process lines and 6 silos, as well as a utility yard to hold the silos, mechanical and cooling equipment. This improvement will also include office space, lab area, a mold shop, a tool and maintenance shop.
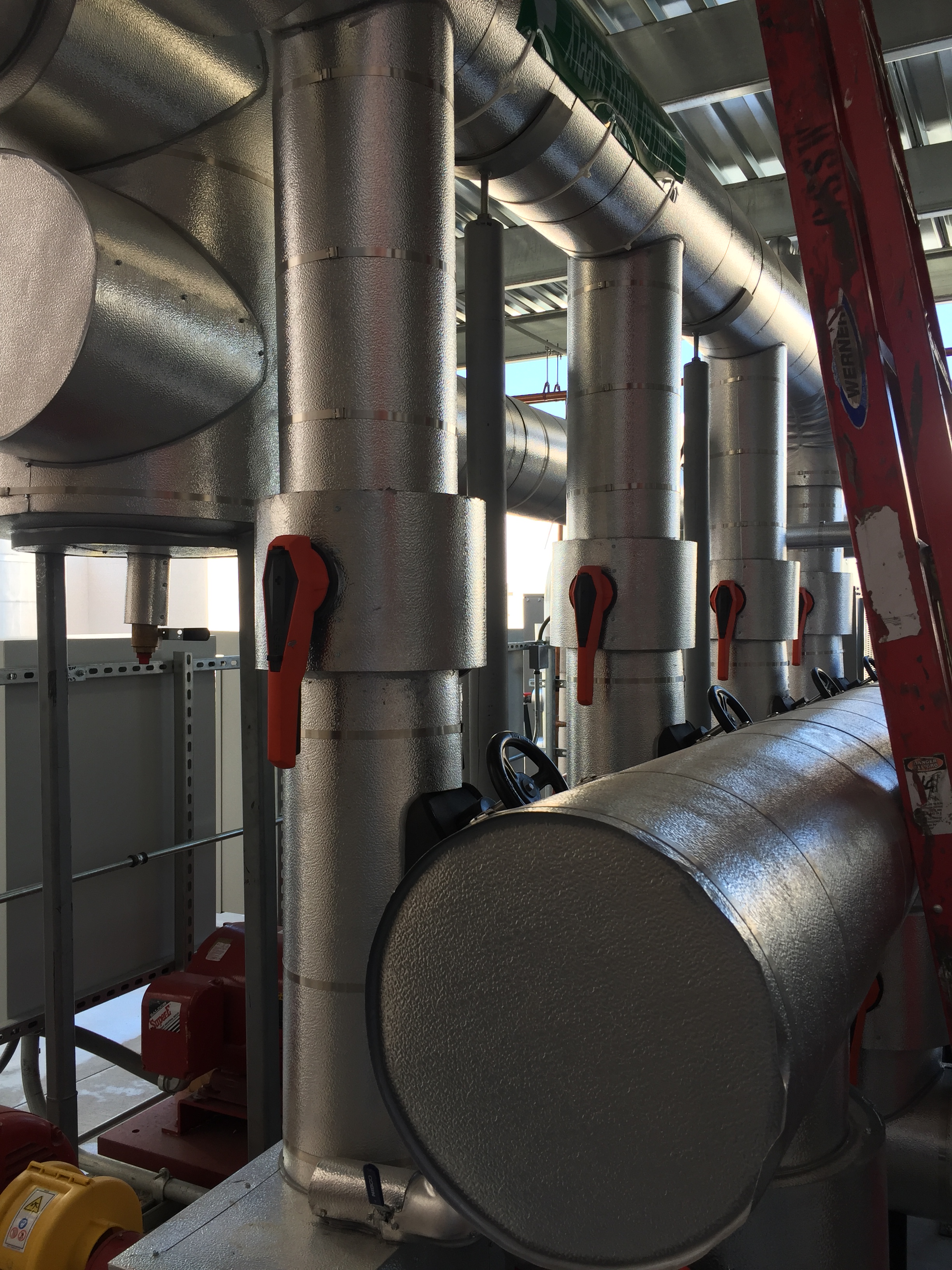
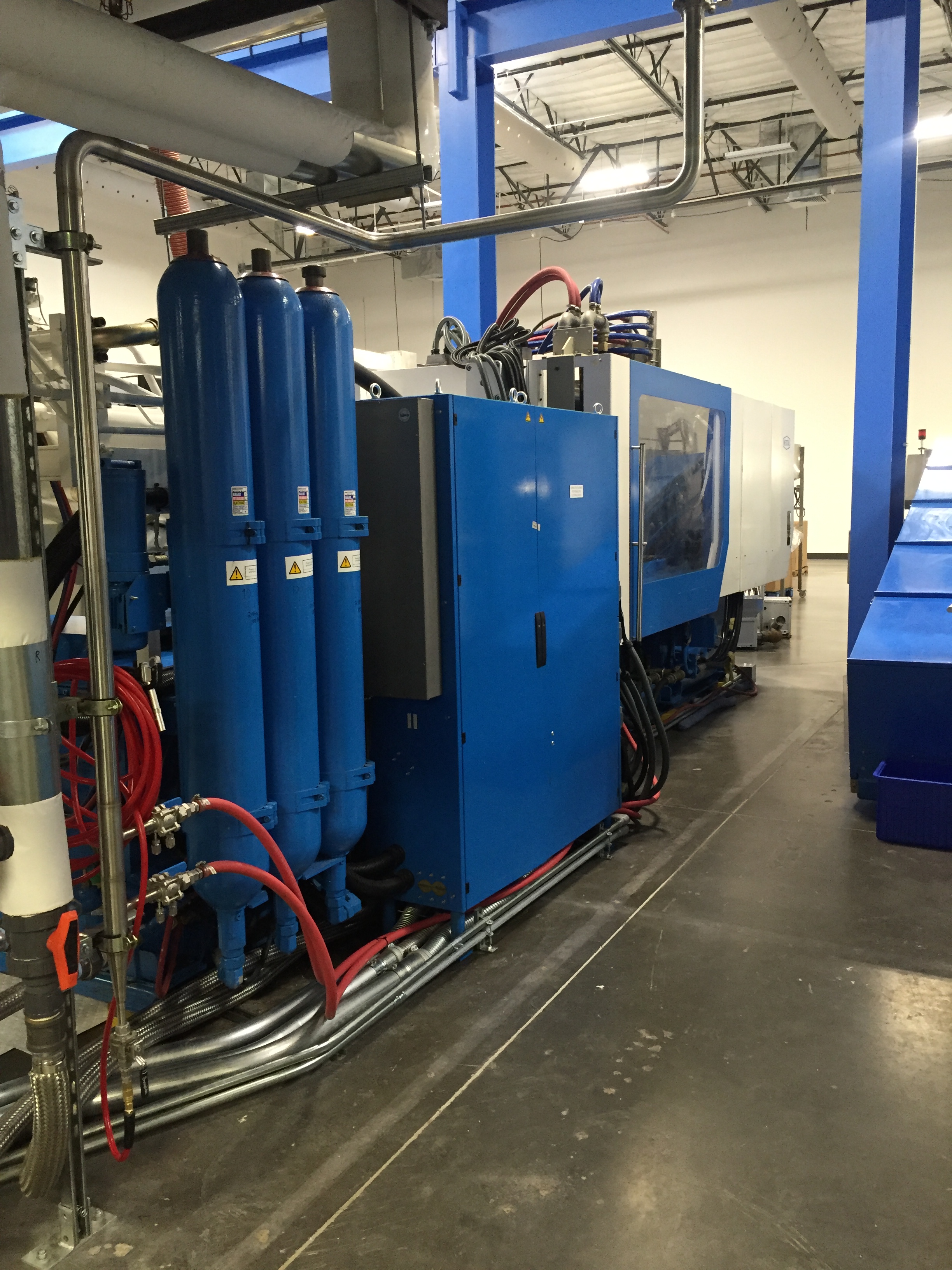
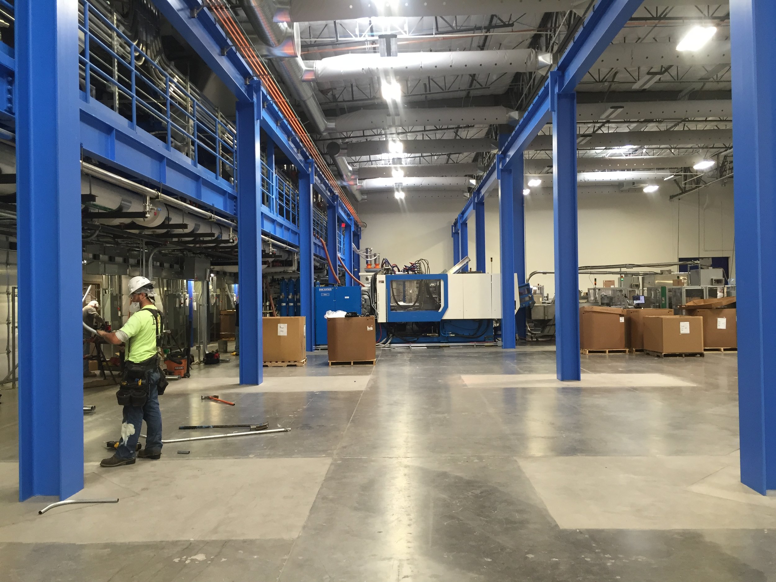
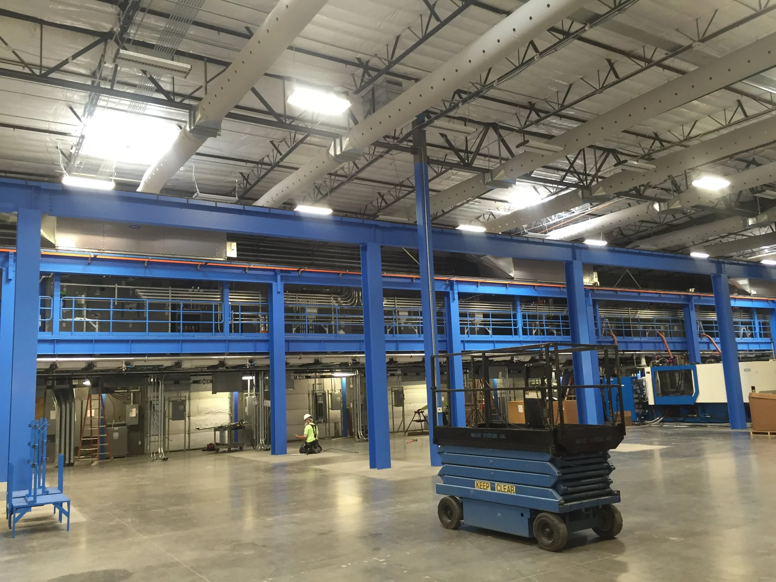
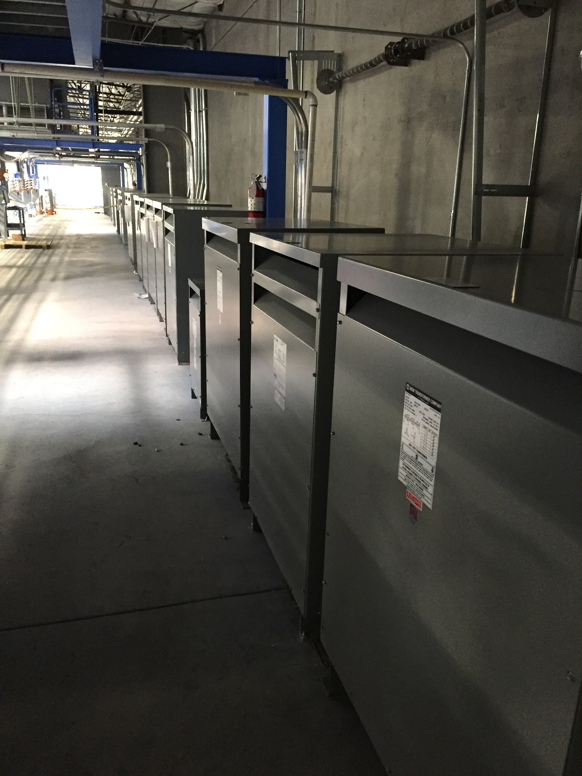
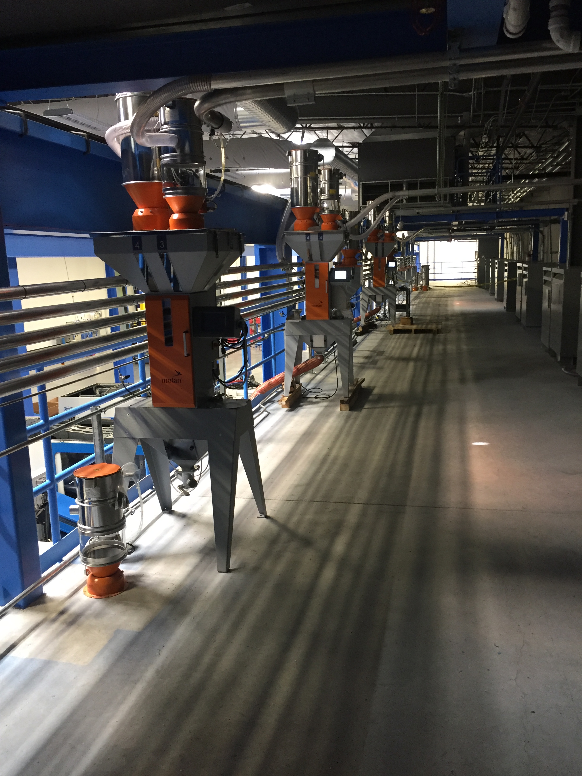
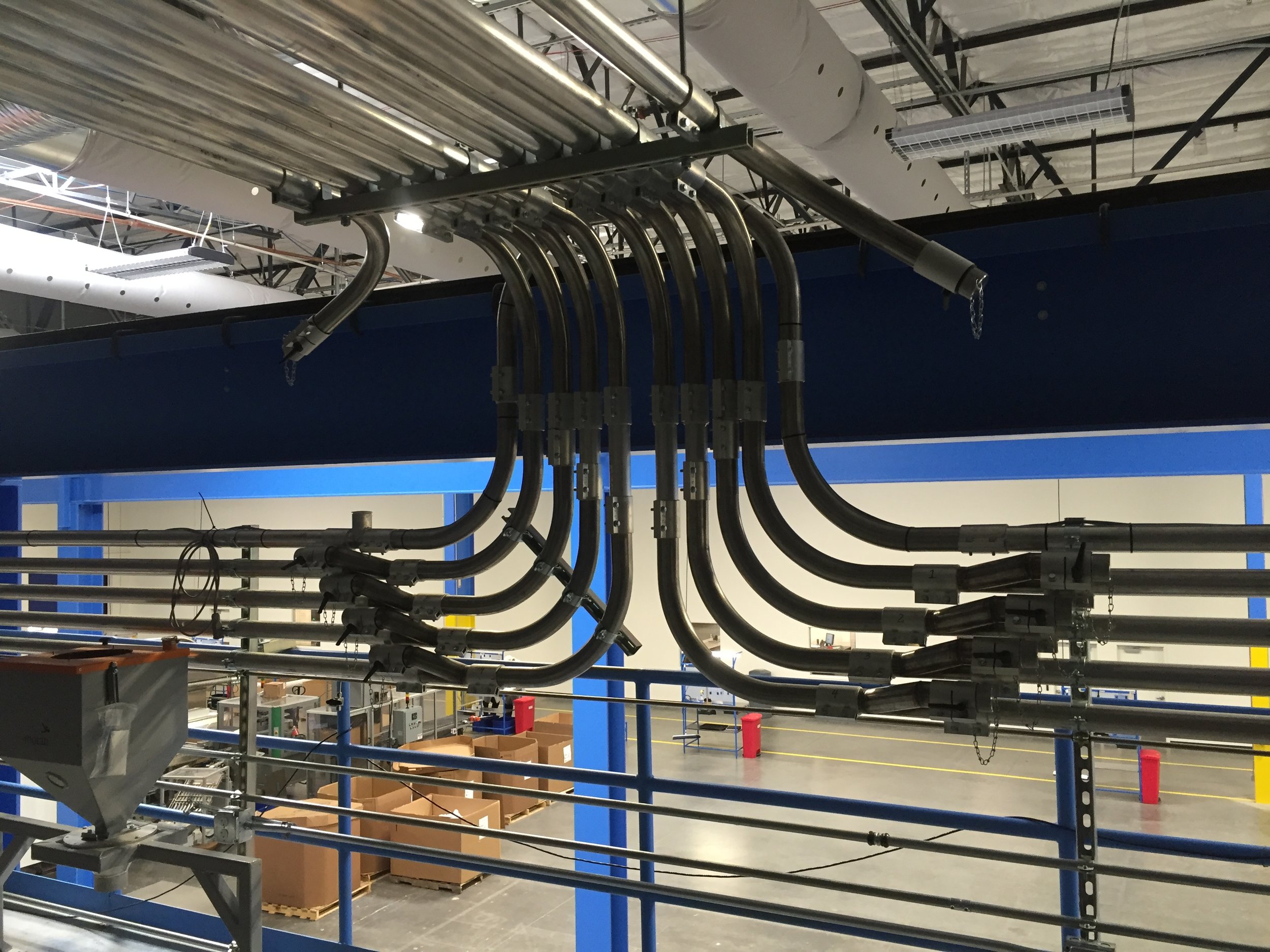
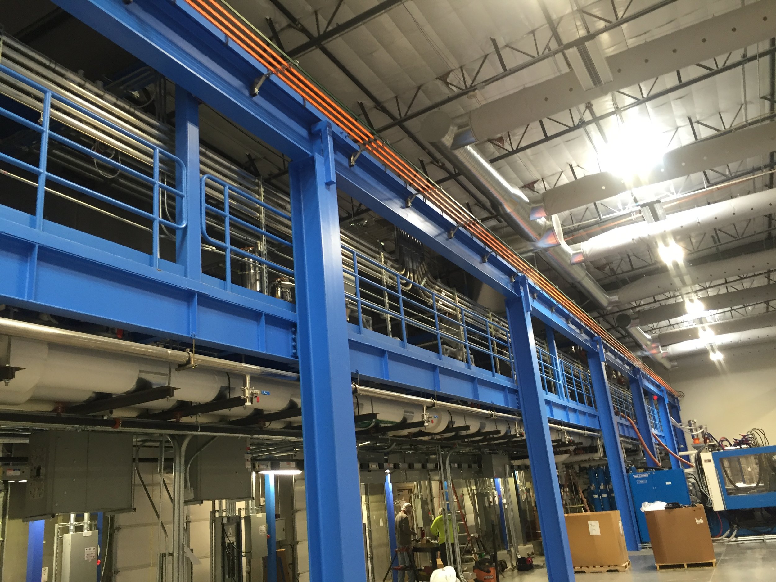
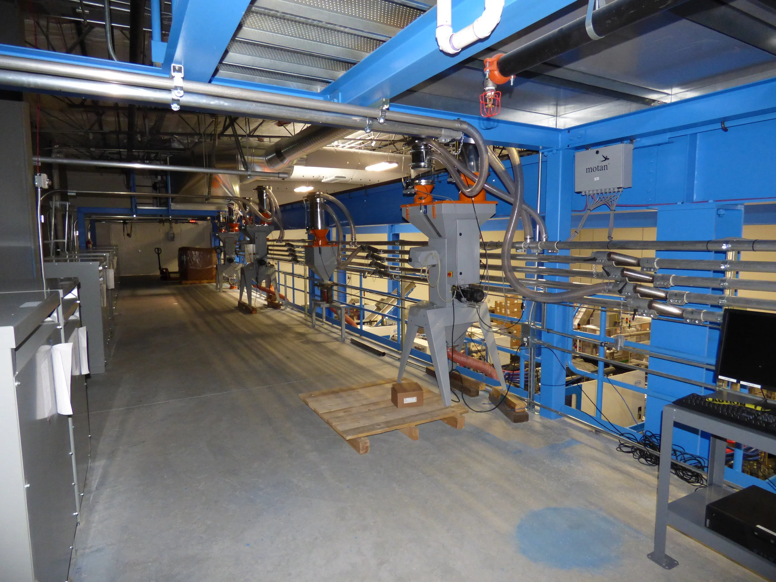
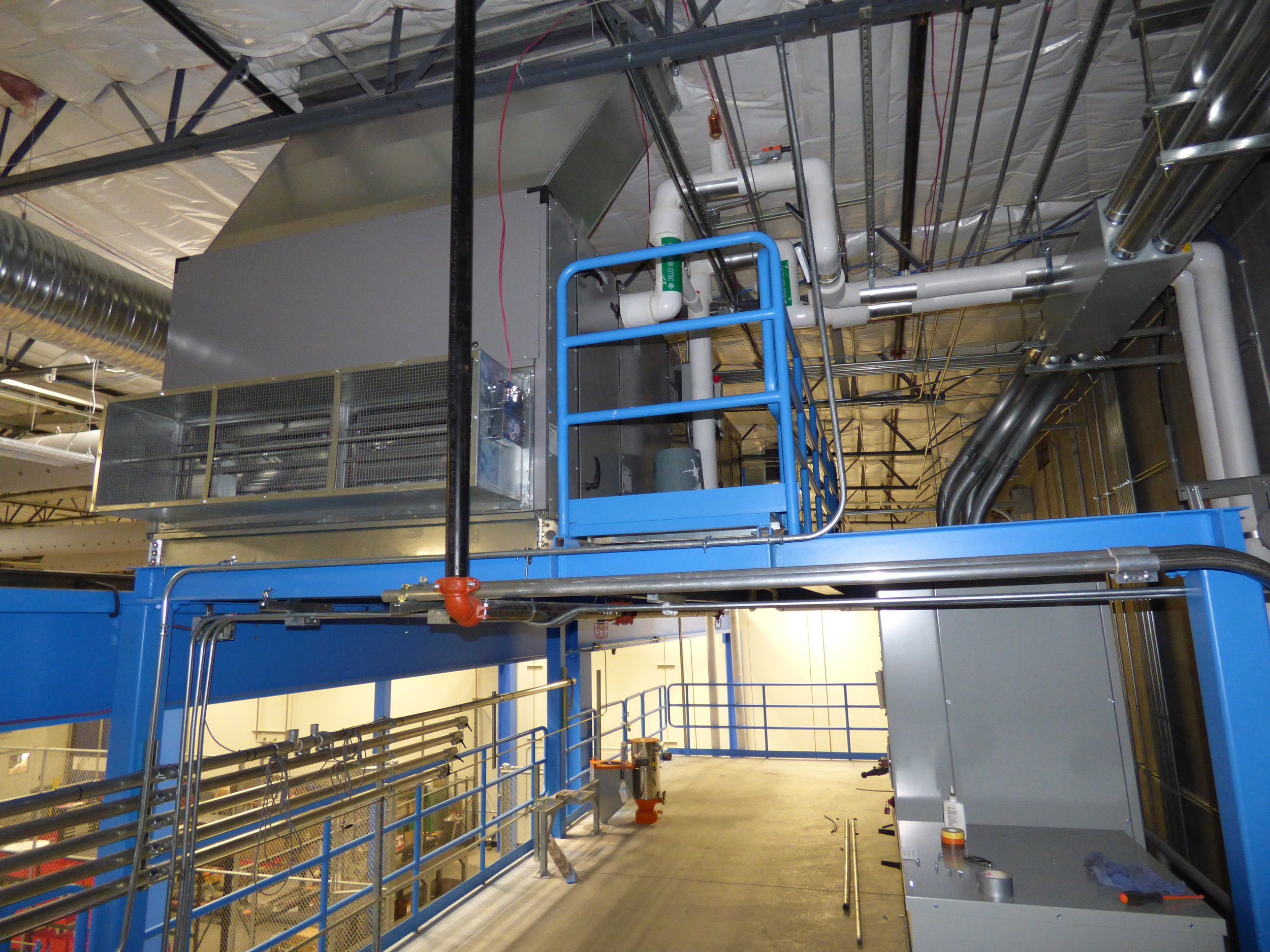
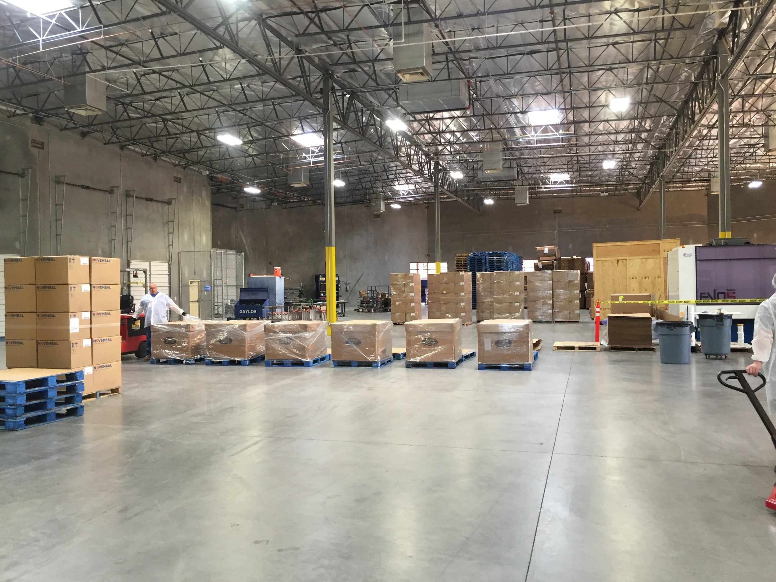
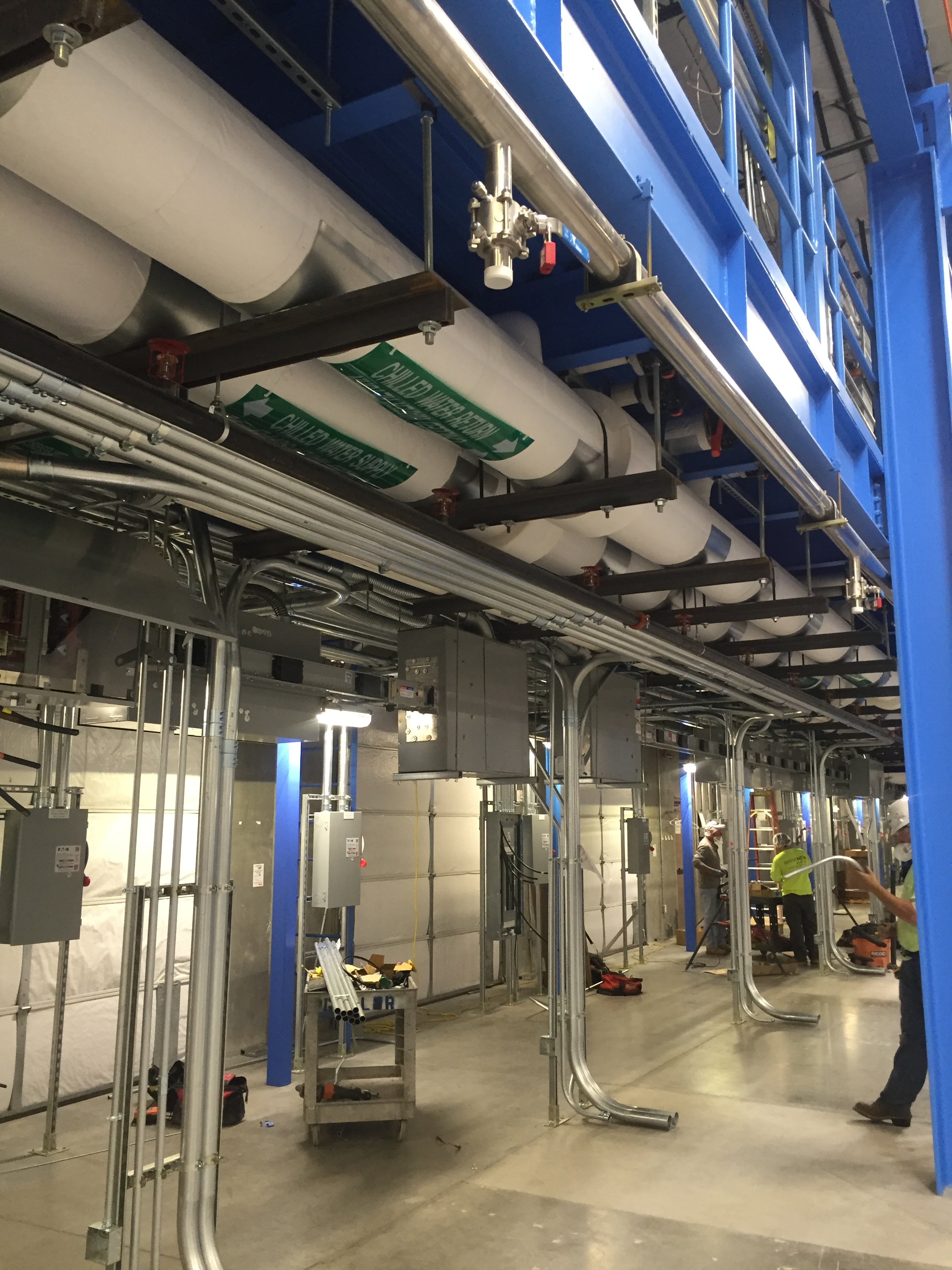

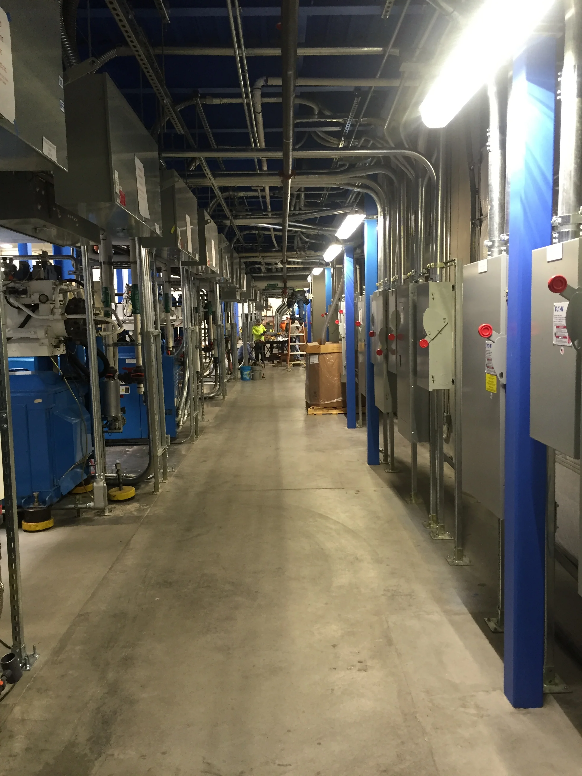
NOVEMBAL Manufacturing Plant | PHOENIX, AZ | 61,000 SF | $4,500,000
Novembal is a leading manufacturer in the design and injection of plastic caps used in packing.
Amenities
Manufacturing facility
Production and warehouse spaces
Office space
Lab areas
Tool and maintenance shop
Services
Architectural and engineering design
Interior design
Construction administration
Related Projects
FedEx Ground Distribution Center
FED EX GROUND DISTRIBUTION CENTER – CHANDLER, AZ
Deutsch Architecture Group provided the design services for this design-build project, on a 48.7 acre-site. The project is a total of 330,512 SF, and includes three new concrete tilt buildings with hybrid wood roof systems. The main distribution facility is 307,719 SF and has 14,478 square feet of Class A office space. The vehicle maintenance facility is 5,180 square feet and the Gateway Building is 3,135 SF - totaling 330,512 SF over all
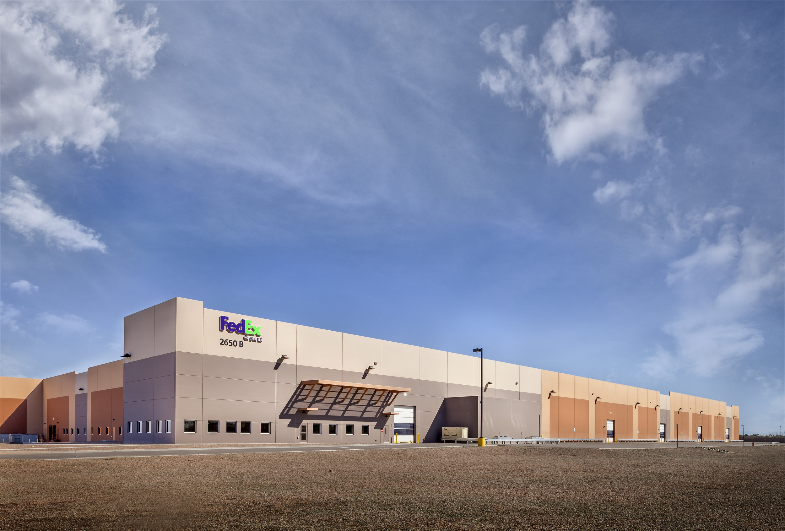
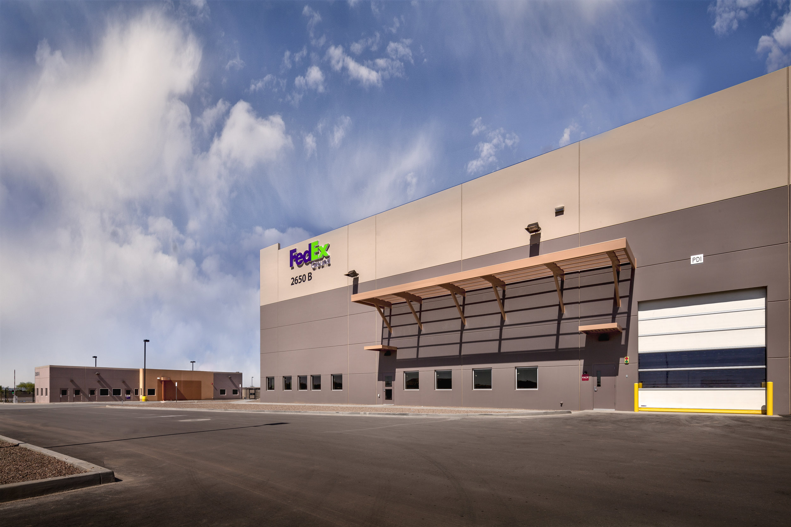
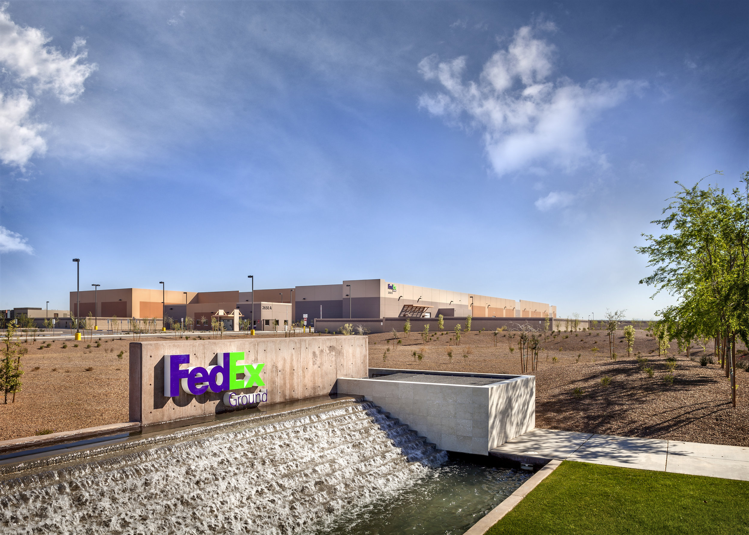
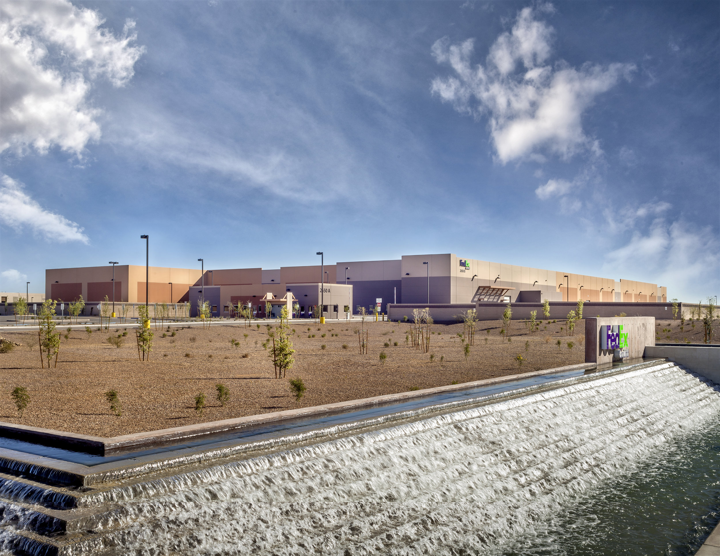
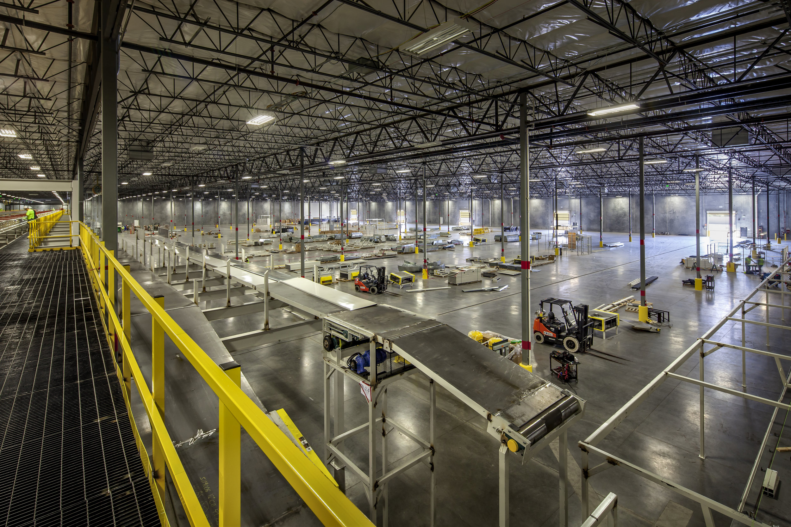
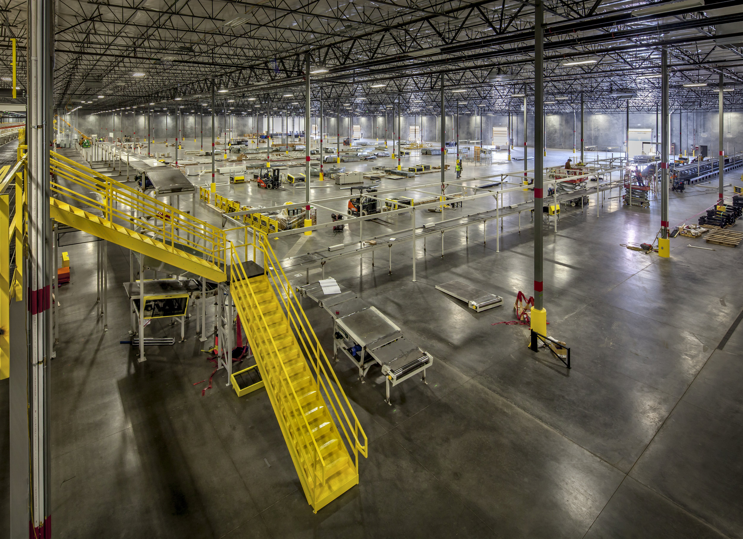
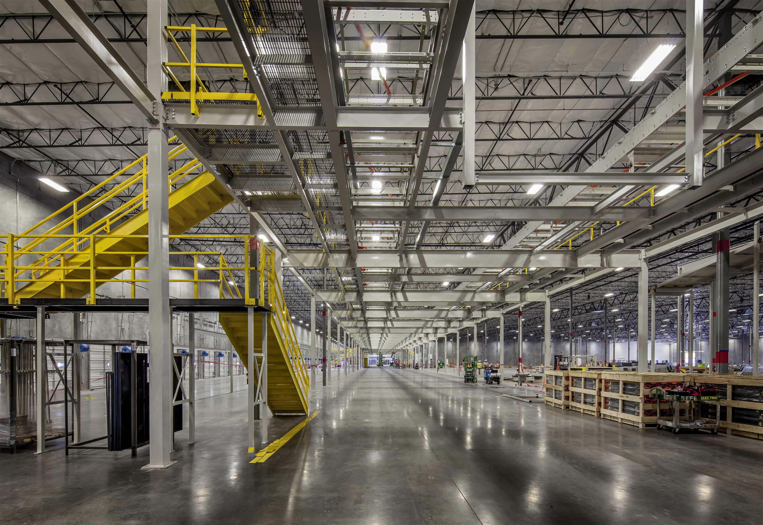
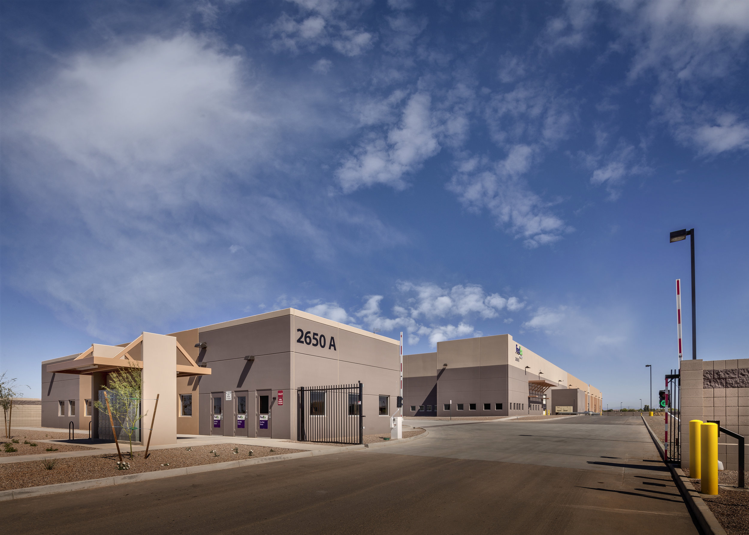
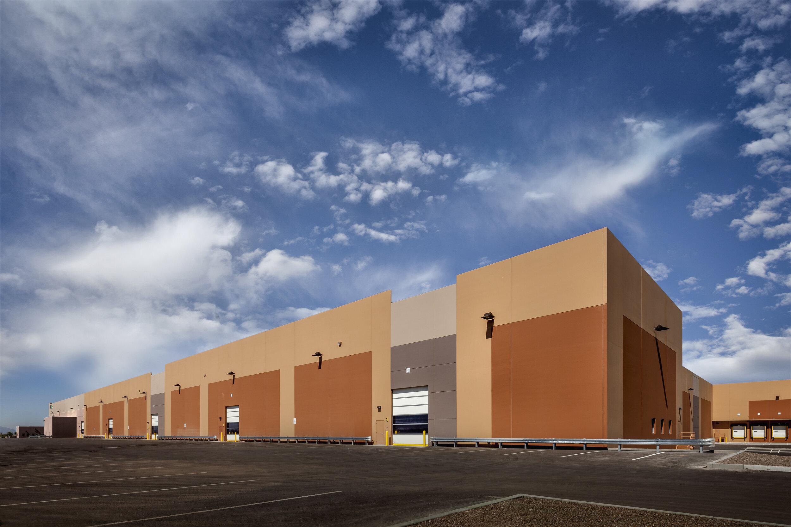
FEDEX GROUND DISTRIBUTION CENTER | CHANDLER, AZ | 330,512 SF - 48 Acres | $18,100,000
FedEx Corporation is an American multi-national package delivery and sorting courier delivery services company.
Amenities
Vehicle maintenance facilities
Distribution space
Administrative Offices and amenities
Services
Architectural and engineering design
Site design
Interior design
Construction administration
Design-Build Services
Related Projects
Rioglass Solar Manufacturing Facility
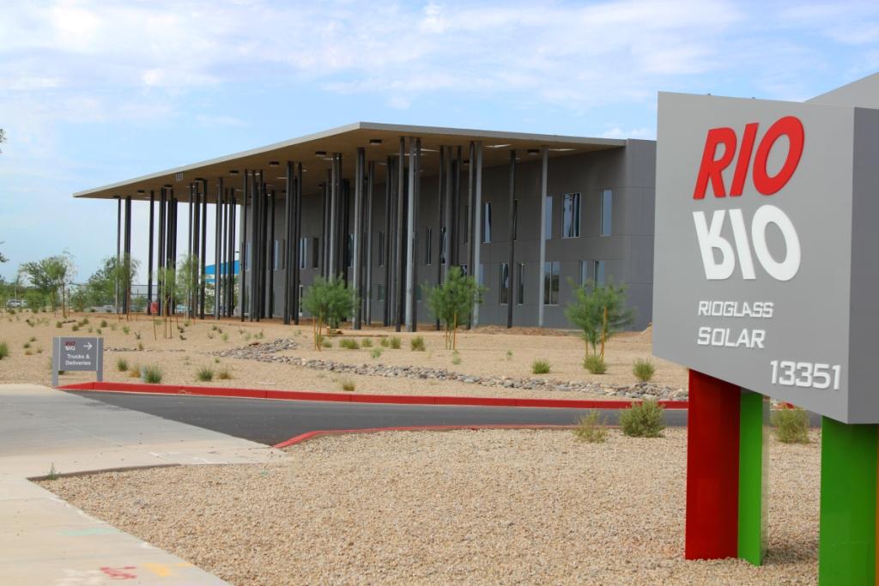
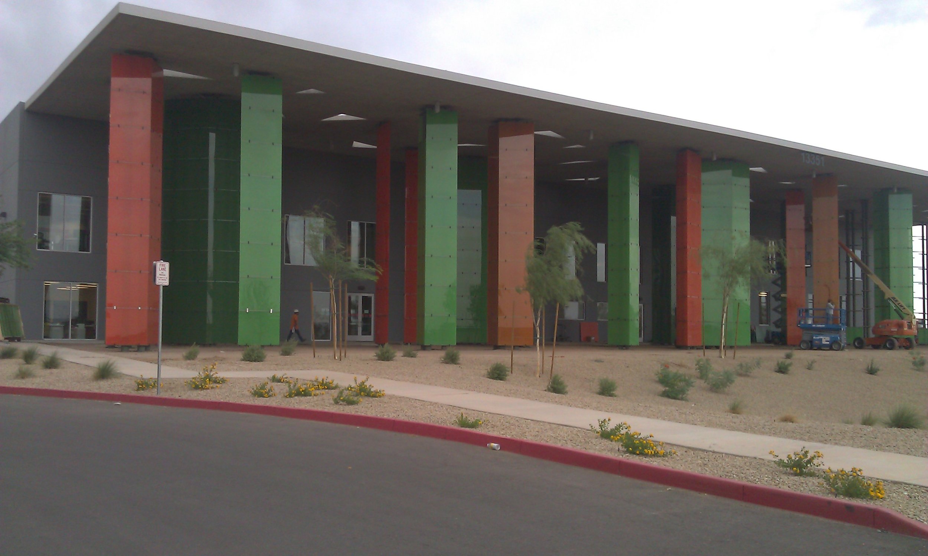
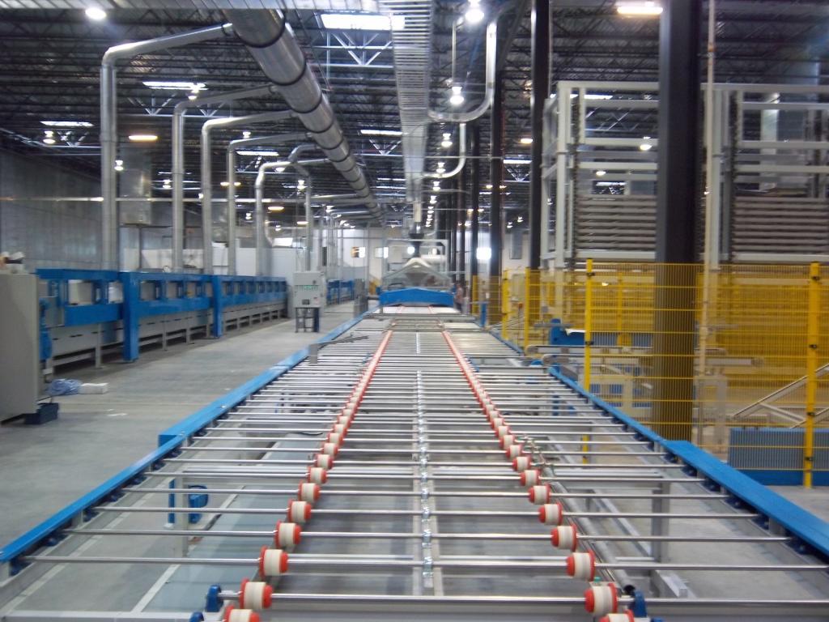
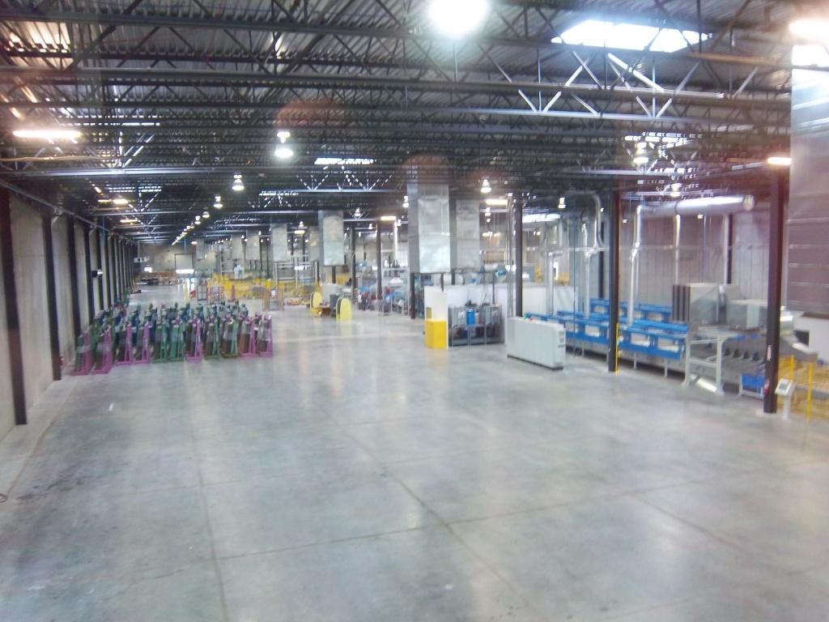
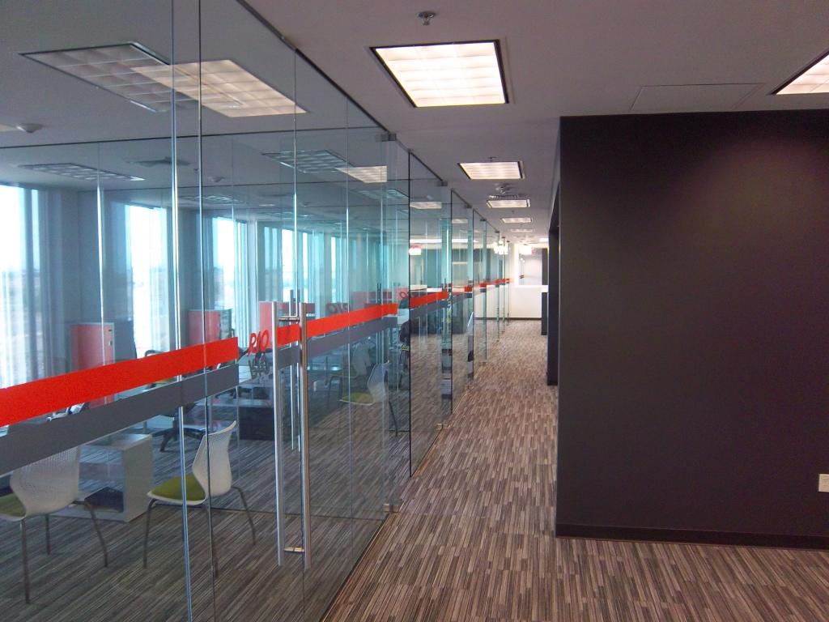
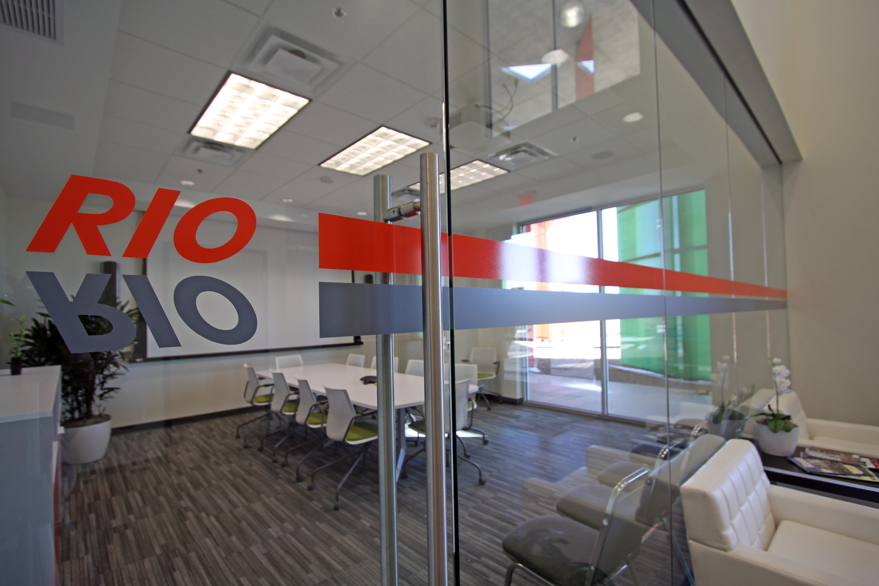
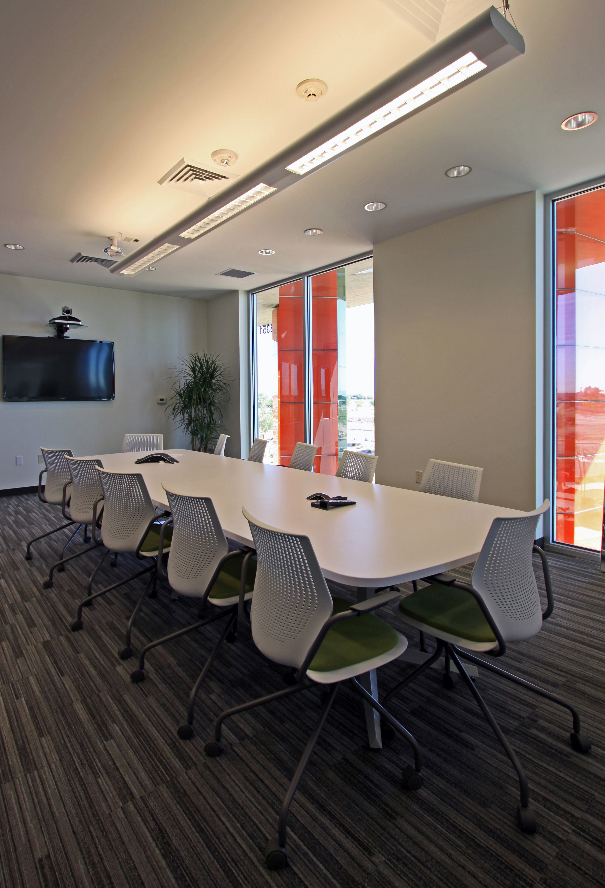
RIOGLASS SOLAR MANUFACTURING FACILITY | SURPRISE,AZ | 185,000 SF | 17,000 SF Office
This headquarters is an award-winning manufacturing design and was certified LEED Gold. This facility produces tempered glass reflectors used in solar thermal power plants.
Amenities
Award-winning manufacturing facility
Administration offices and conveniences
Warehouse space
Services
Architectural and engineering design
Interior design
Construction administration
Fast-track scheduling
LEED gold certification
Related Projects
Dunn-Edwards Paint Manufacturing Facility
Tenant improvements of an existing 304,000 SF spec industrial building. Deutsch Architecture Group was brought on board the week of purchase to begin creating tenant improvement plans to turn the distribution warehouse into a state of the art environmentally friendly paint manufacturing facility. Tasks included a site plan modification on an expedited schedule through the City of Phoenix to accommodate a railroad spur and an 8,000 SF outside tank farm storage facility. Representatives at Dunn wanted the facility to be LEED certified and also wanted the project delivered utilizing full Building Information Modeling (BIM) by both the design and construction team. Programming meetings with Dunn-Edwards executives, Dunn manufacturing staff from multiple states and key members of the design and construction teams were held in Deutsch’s offices two days a week for approximately six months.
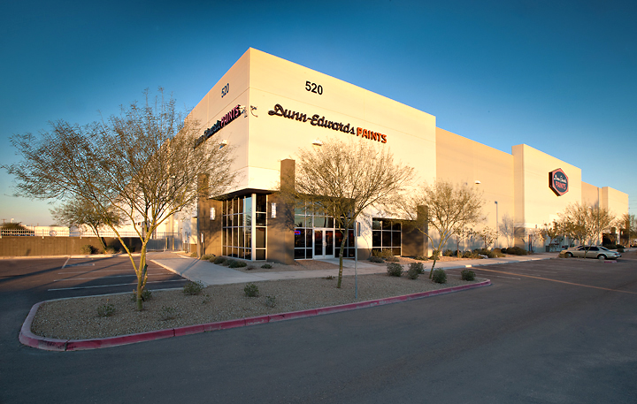
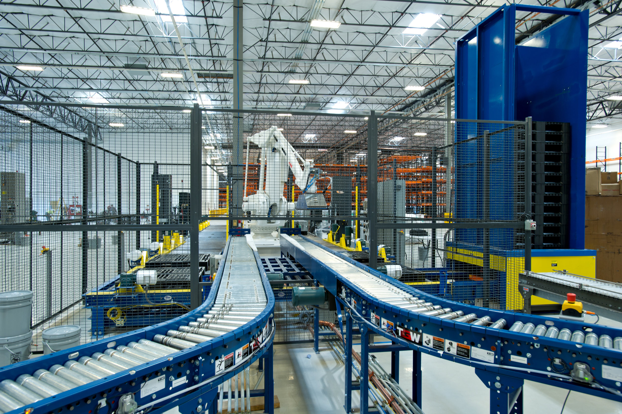
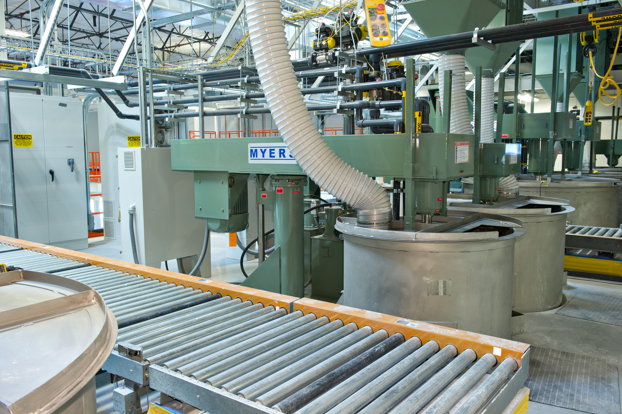
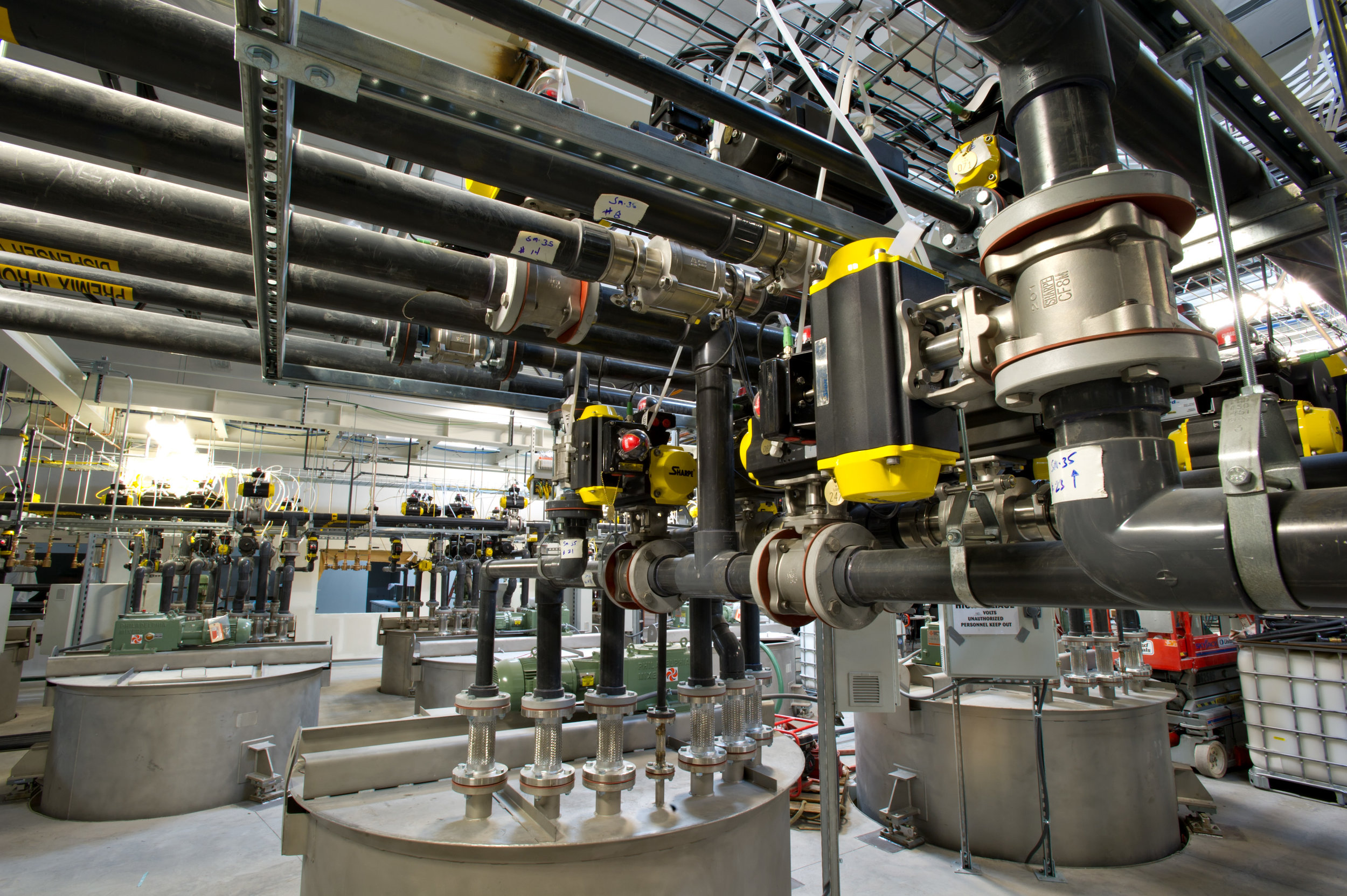
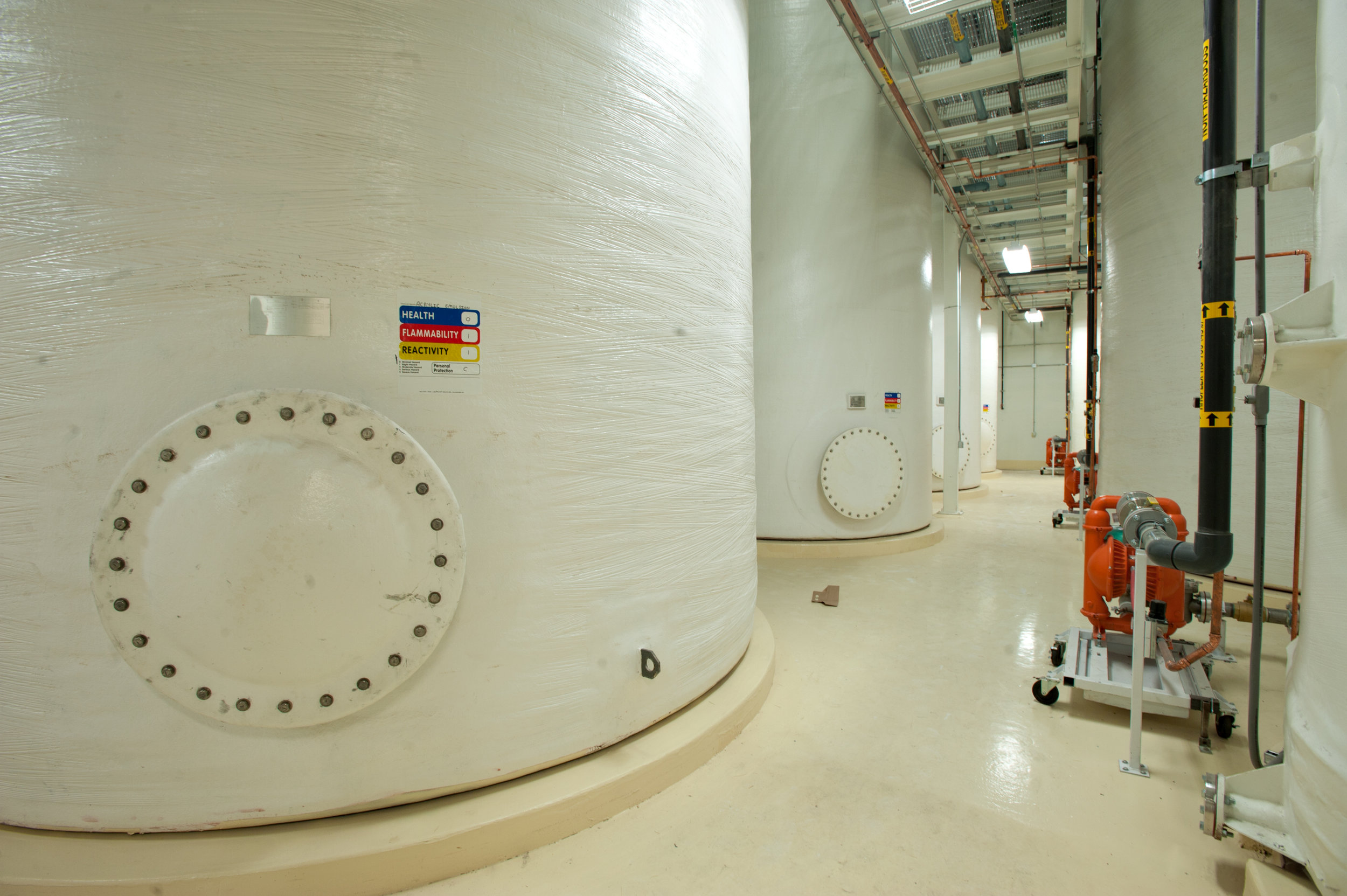
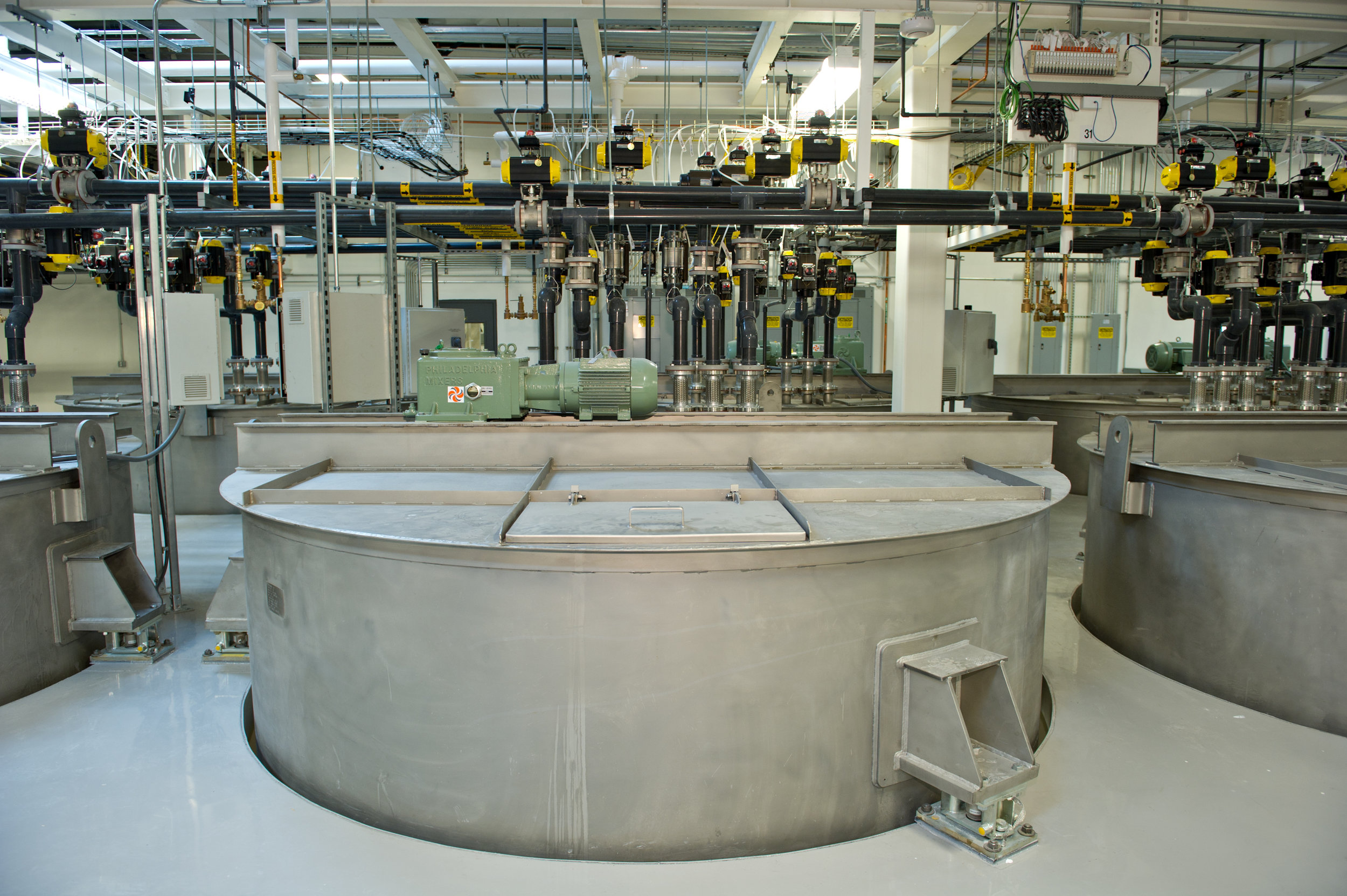
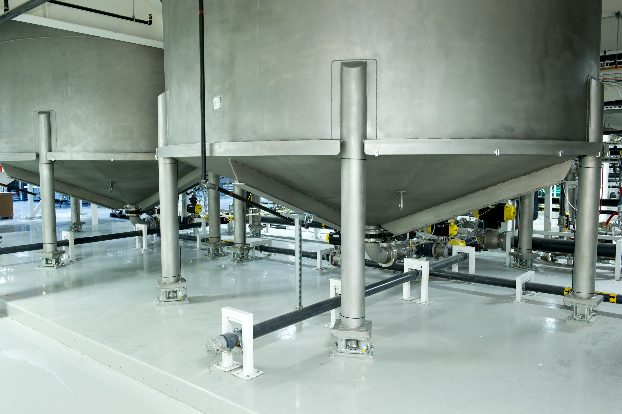
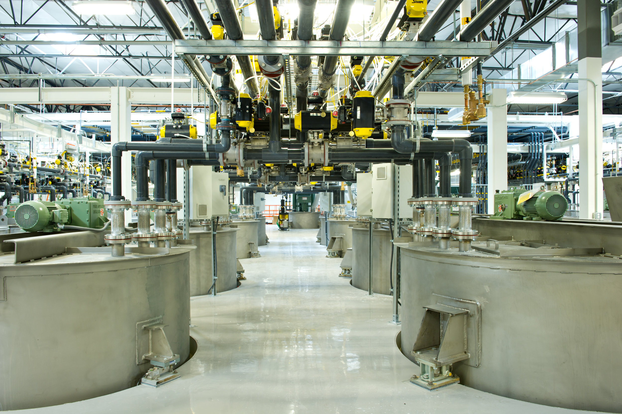
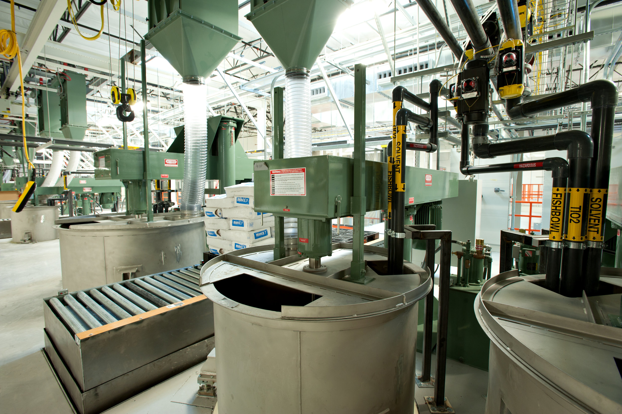
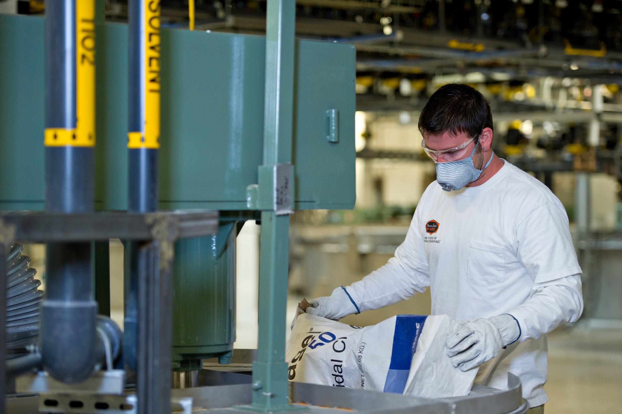

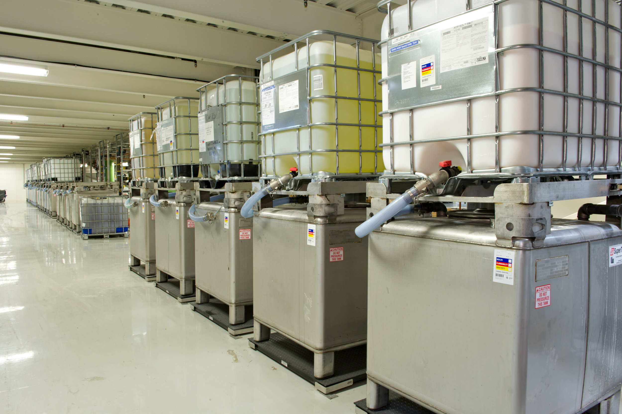
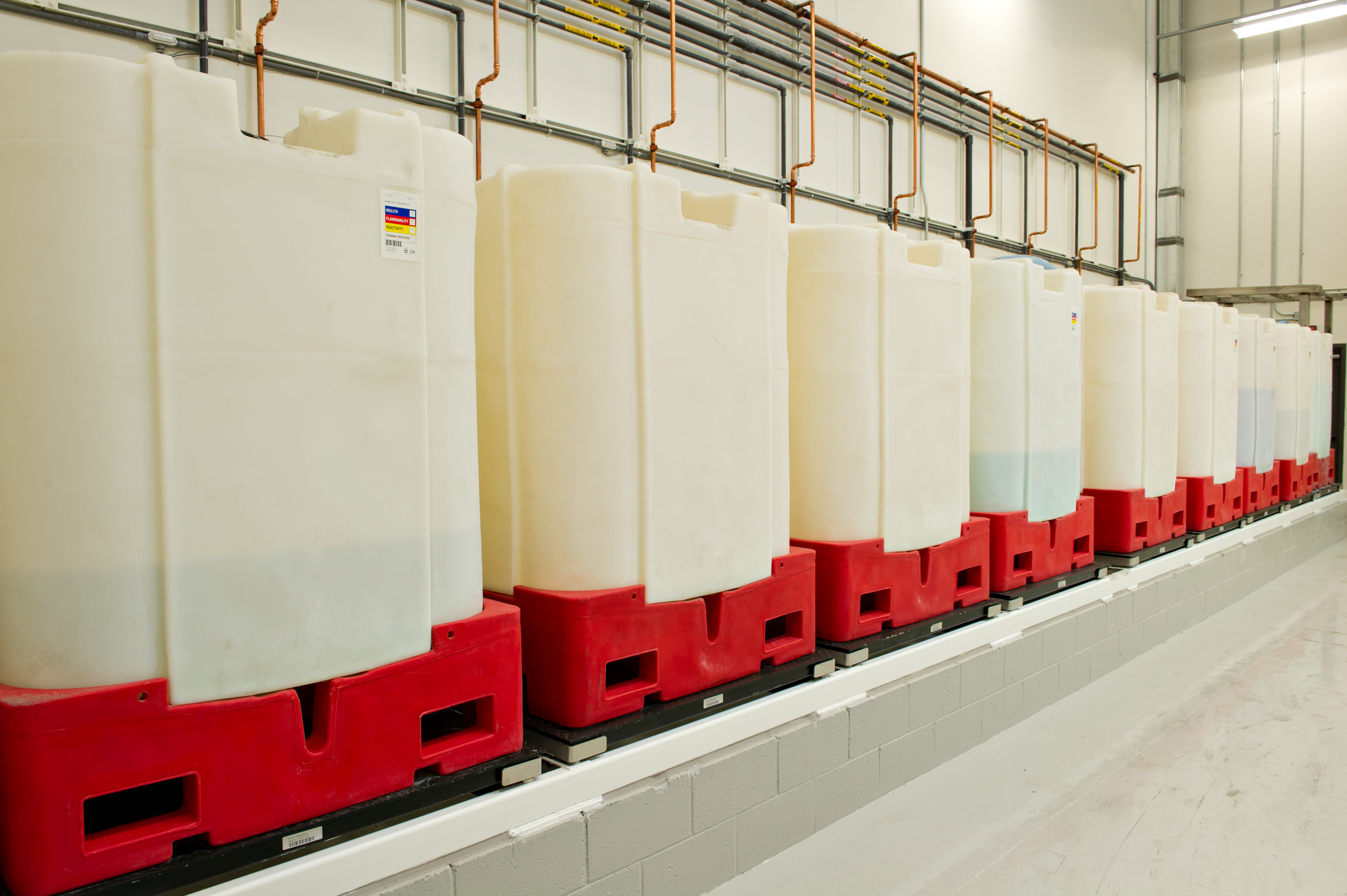
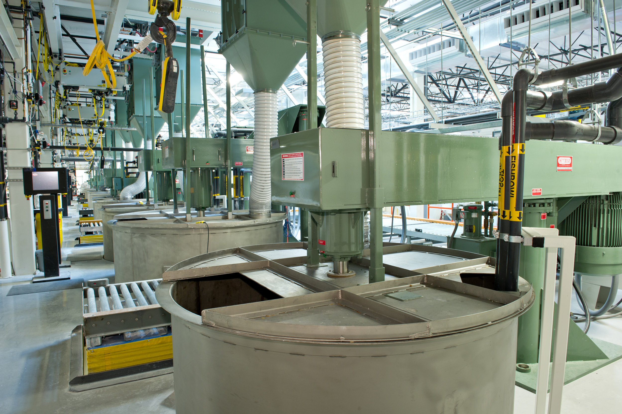
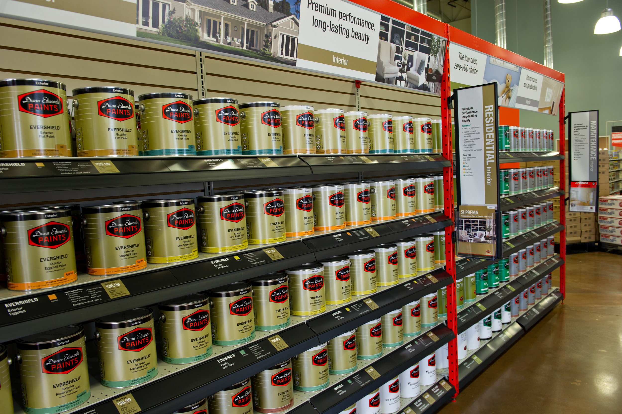
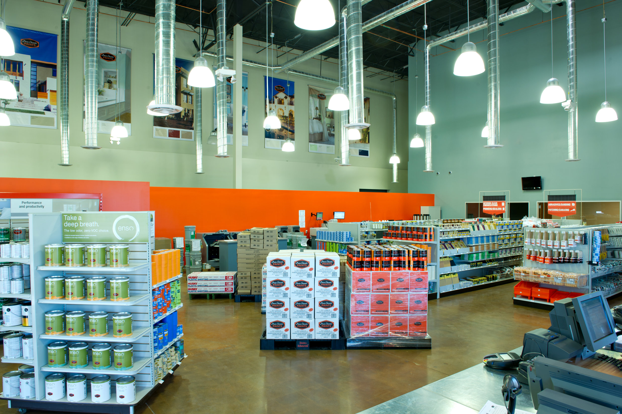
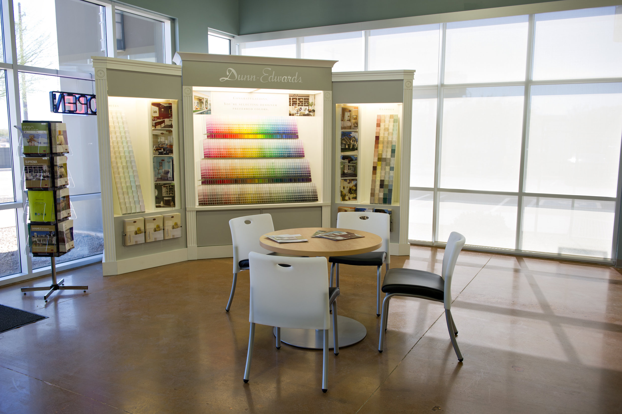
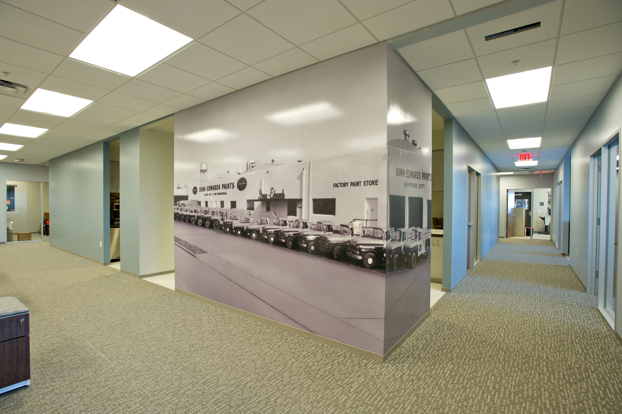
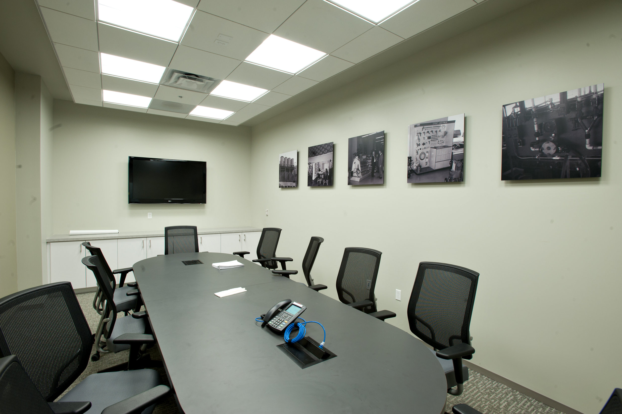
DUNN-EDWARDS PAINT MANUFACTURING FACILITY | Phoenix, AZ | 340,000 SF | $54,000,000
Since 1925, Dunn-Edwards Corporation has been the leading environmentally-friendly manufacturer and supplier of architectural and industrial coatings in the Southwest, providing a complete line of paints and painting supplies.
Amenities
State-of-the-art manufacturing facility
Production, warehouse and retail spaces
Second-floor mezzanine
Elevated processing area
Tank farm storage
Rail spur access
Administrative offices
Services
Architectural and engineering design
LEED Gold certification
Interior design
Site planning
BIM modeling
Construction administration
Related Projects
SNYDER'S OF HANOVER MANUFACTURING PLANT
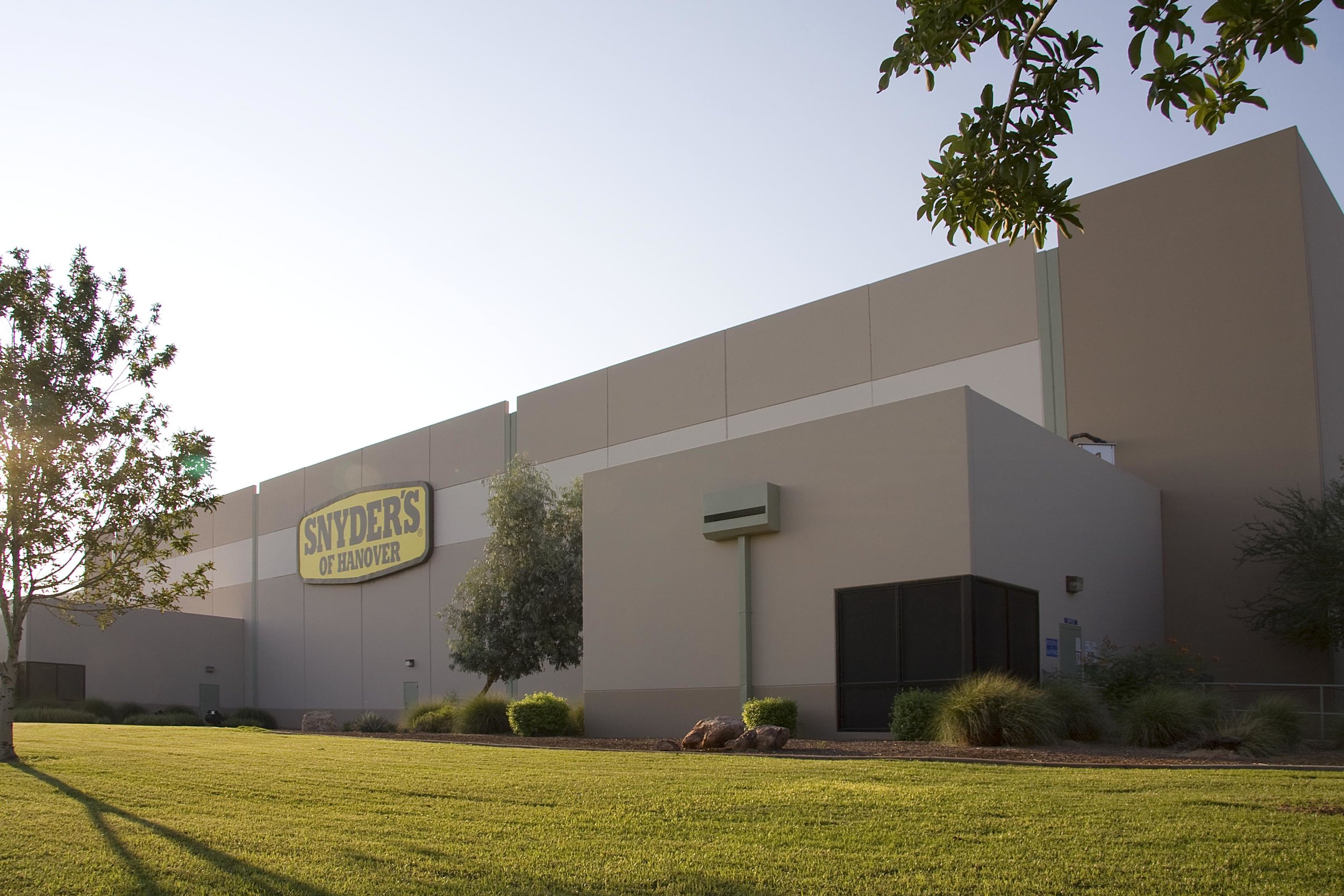
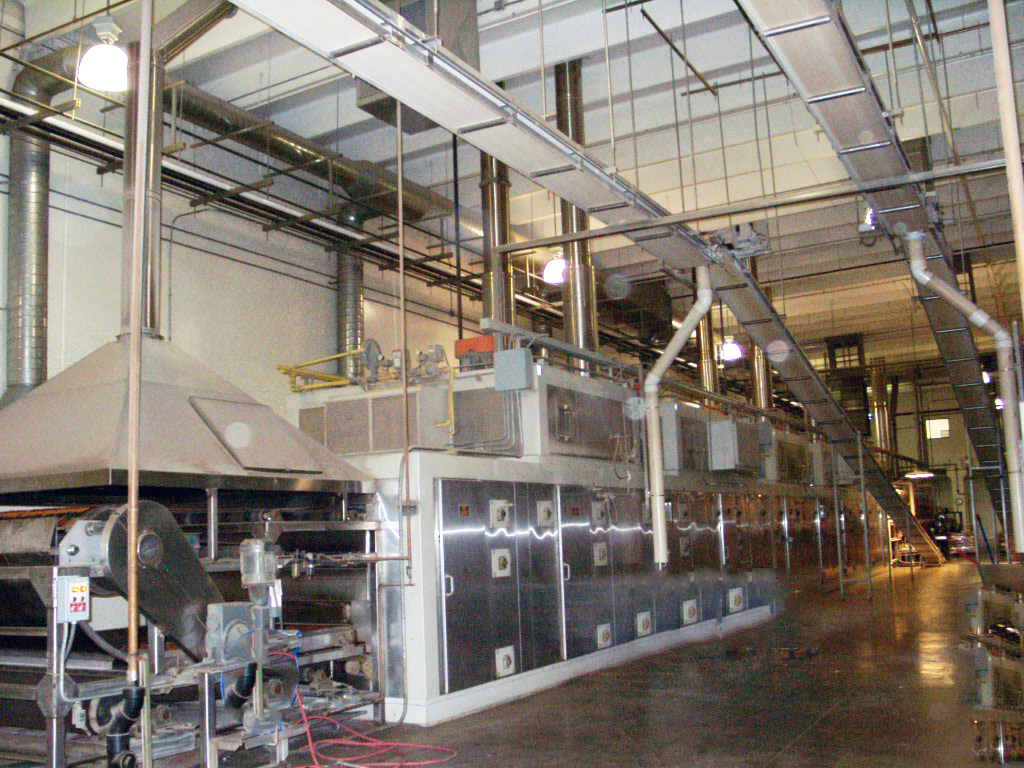
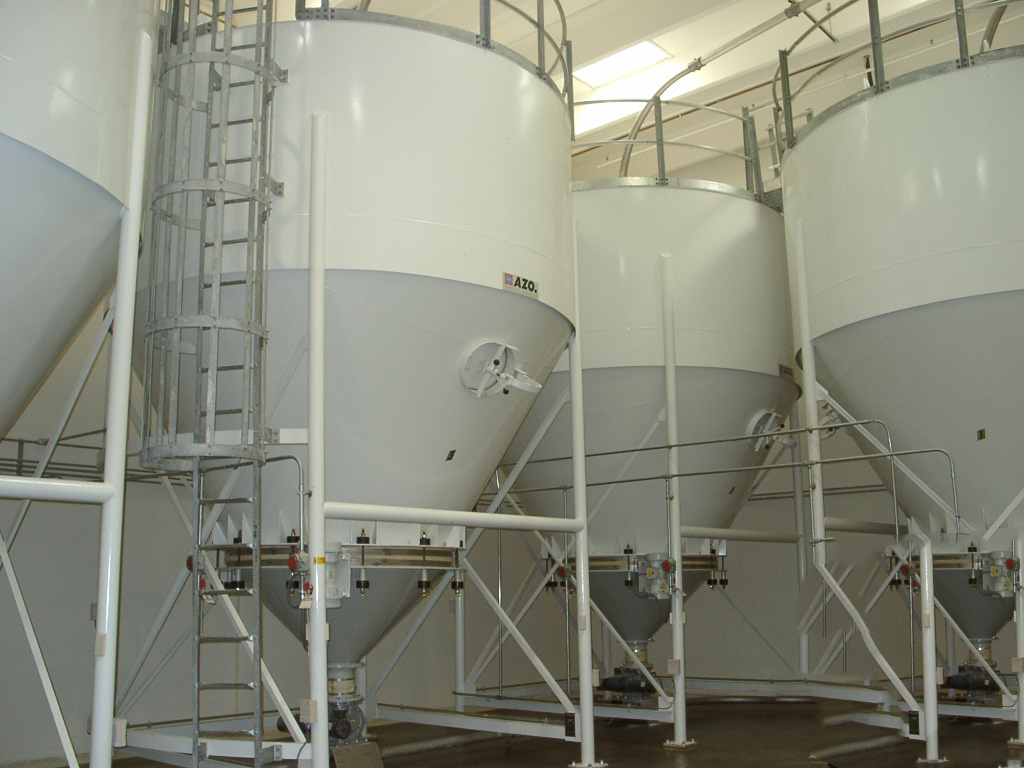

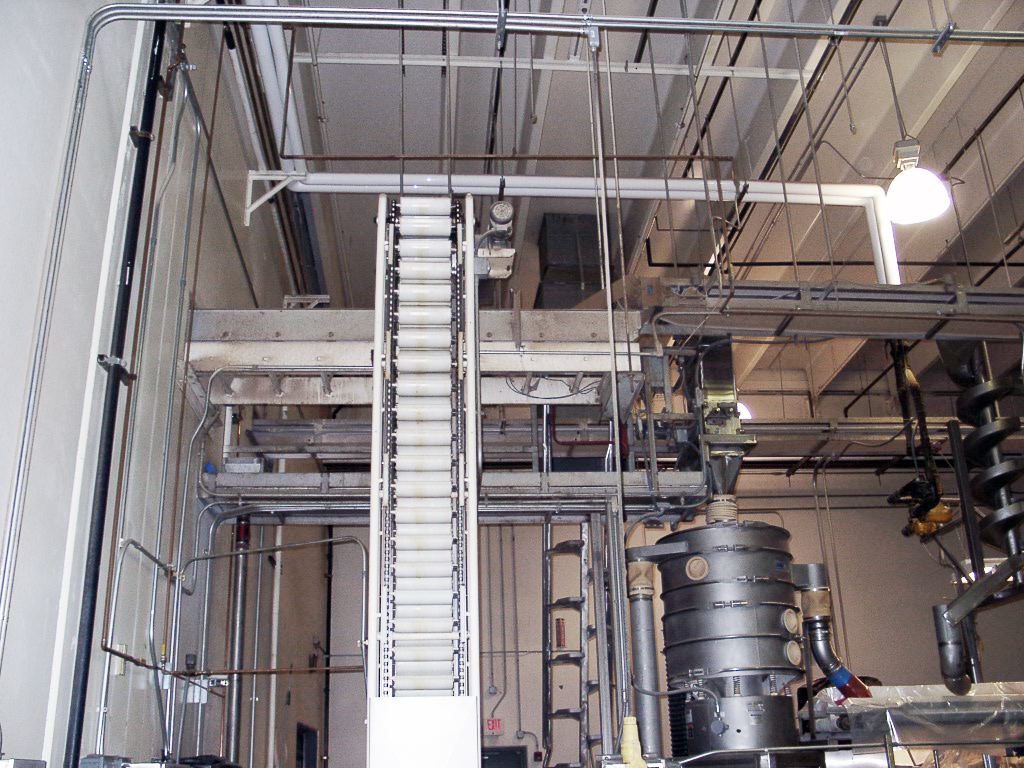
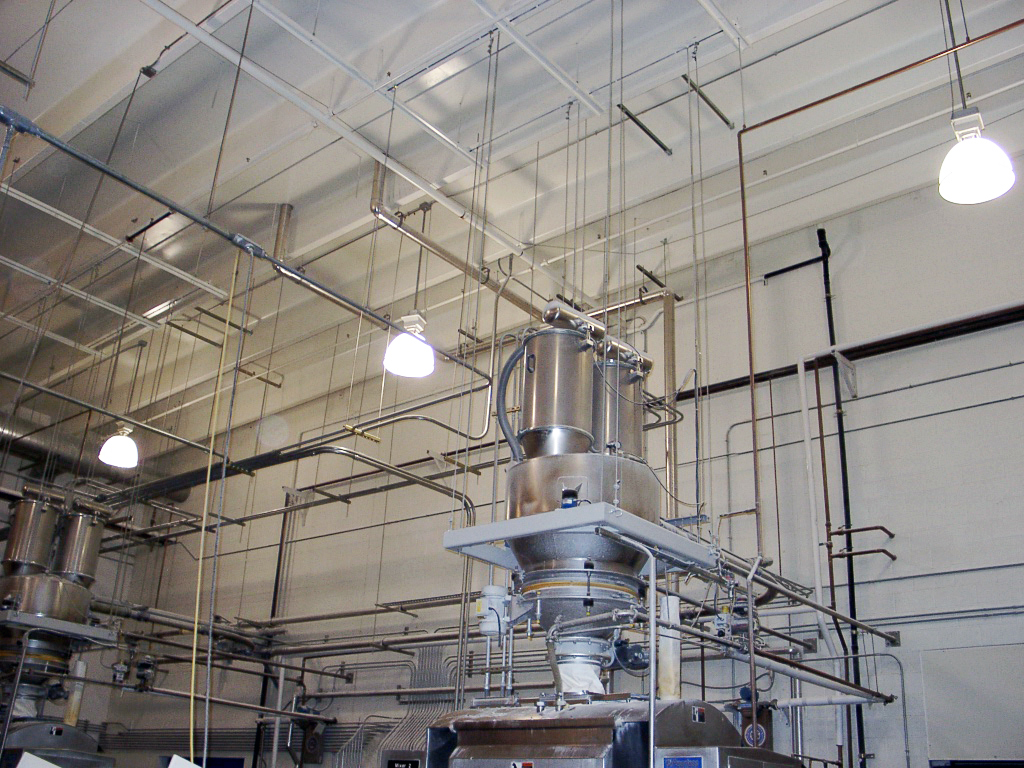
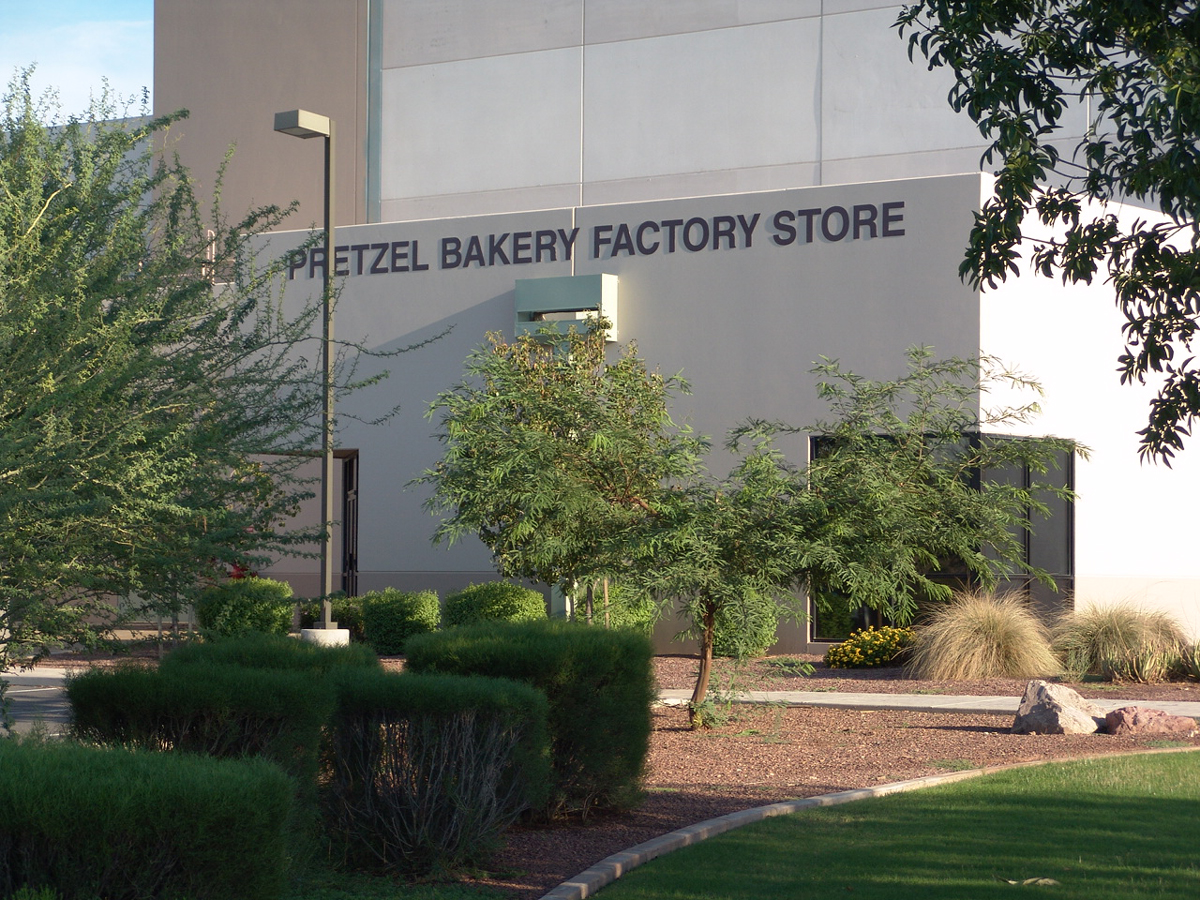
SNYDER'S OF HANOVER MANUFACTURING PLANT | GOODYEAR, AZ | 177,000 SF
Deutsch provided architectural design, project management and construction administration services for this new pretzel manufacturing plant. Deutsch coordinated the work through the Client’s headquarters in Hanover, PA. We negotiated a development agreement with the City of Tolleson to reduce the budget by $600,000 AND schedule by 2-1/2 months. Deutsch was brought on again to provide Snyder’s with a 67,000 SF addition to their existing facility. The additions included a warehouse, packaging and process facility, process A/C and second floor administrative offices.
Related Projects
MULTIFOODS WAREHOUSE AND DISTRIBUTION CENTER
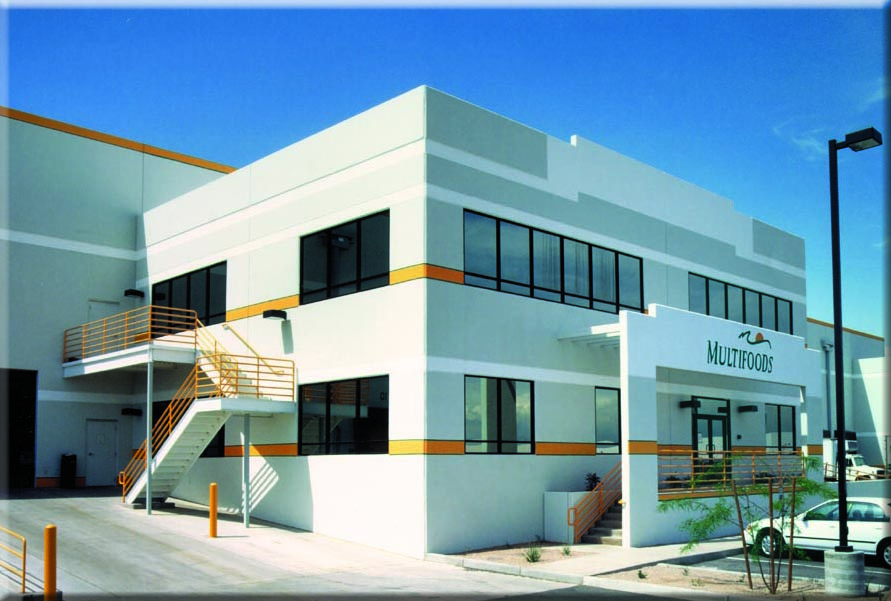
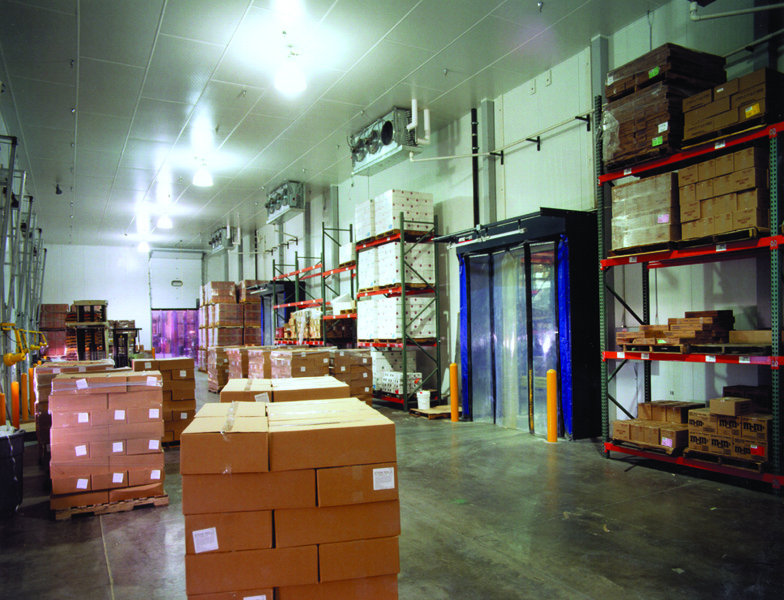
MULTIFOODS WAREHOUSE AND DISTRIBUTION CENTER | Tempe, AZ | 90,000 SF
Deutsch provided architectural design services for this 90,000 SF food warehouse and distribution center consists of 6,000 SF of office space, 20,000 SF of freezer storage and 10,000 SF of cooler storage. The facility also includes dry storage, a refrigerated cool dock, 14 shipping and receiving docks and an ammonia refrigerator system.
Related Projects
Hensley & Company East Valley Cold Storage and Distribution
Tenant improvements of an existing 304,000 SF spec industrial building. Deutsch Architecture Group was brought on board the week of purchase to begin creating tenant improvement plans to turn the distribution warehouse into a state of the art environmentally friendly paint manufacturing facility. Tasks included a site plan modification on an expedited schedule through the City of Phoenix to accommodate a railroad spur and an 8,000 SF outside tank farm storage facility. Representatives at Dunn wanted the facility to be LEED certified and also wanted the project delivered utilizing full Building Information Modeling (BIM) by both the design and construction team. Programming meetings with Dunn-Edwards executives, Dunn manufacturing staff from multiple states and key members of the design and construction teams were held in Deutsch’s offices two days a week for approximately six months.
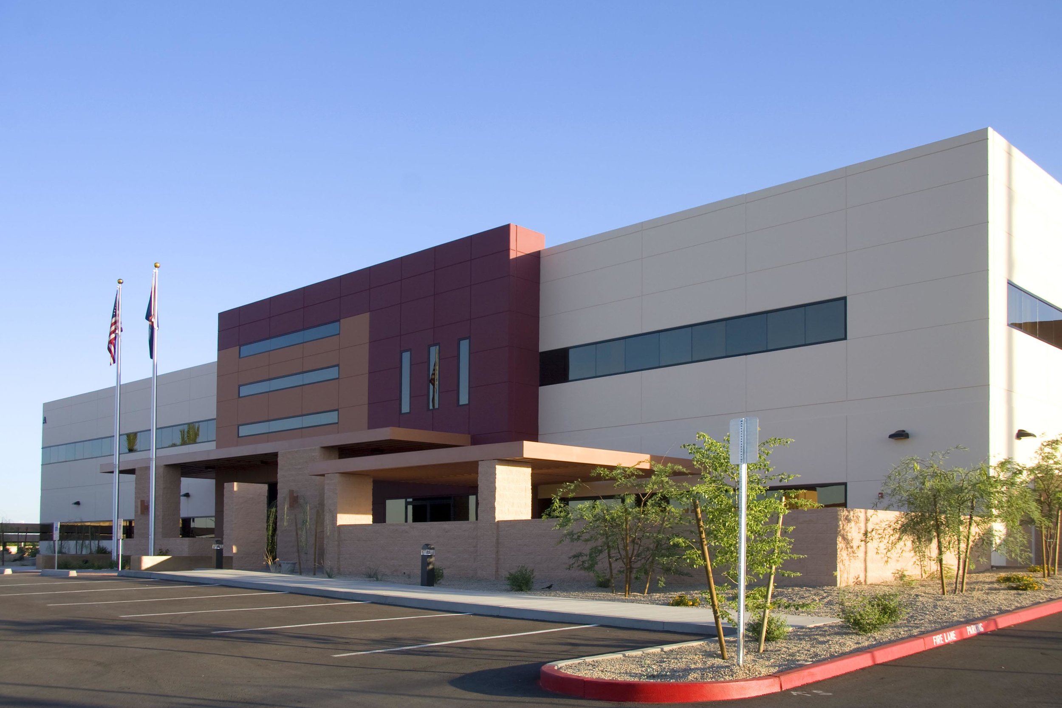
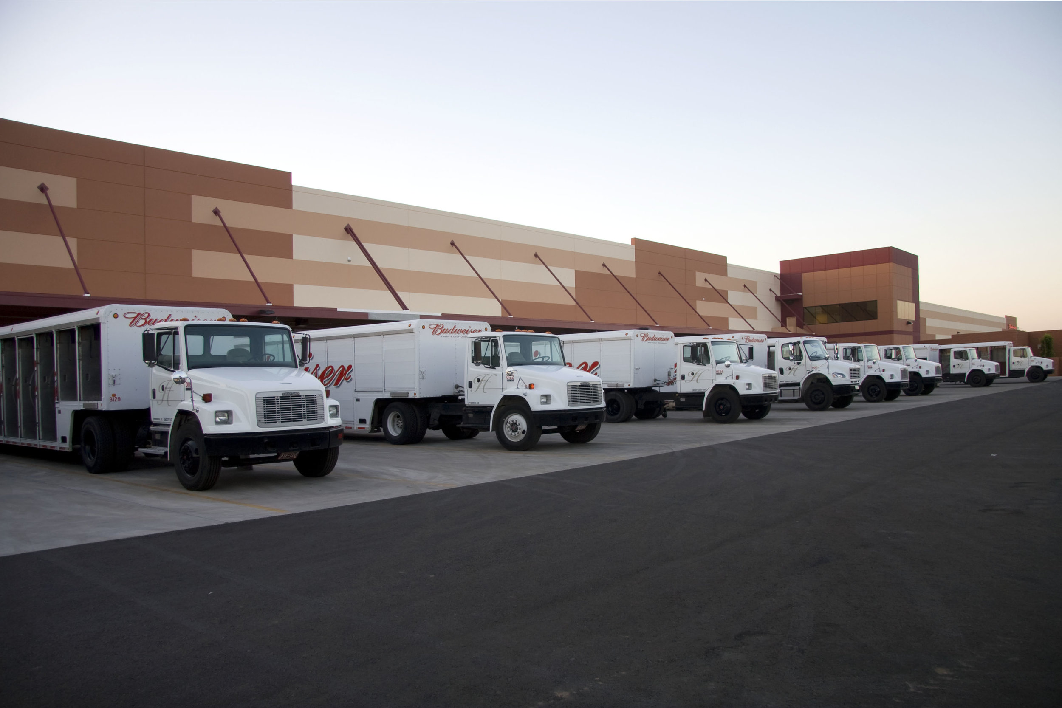
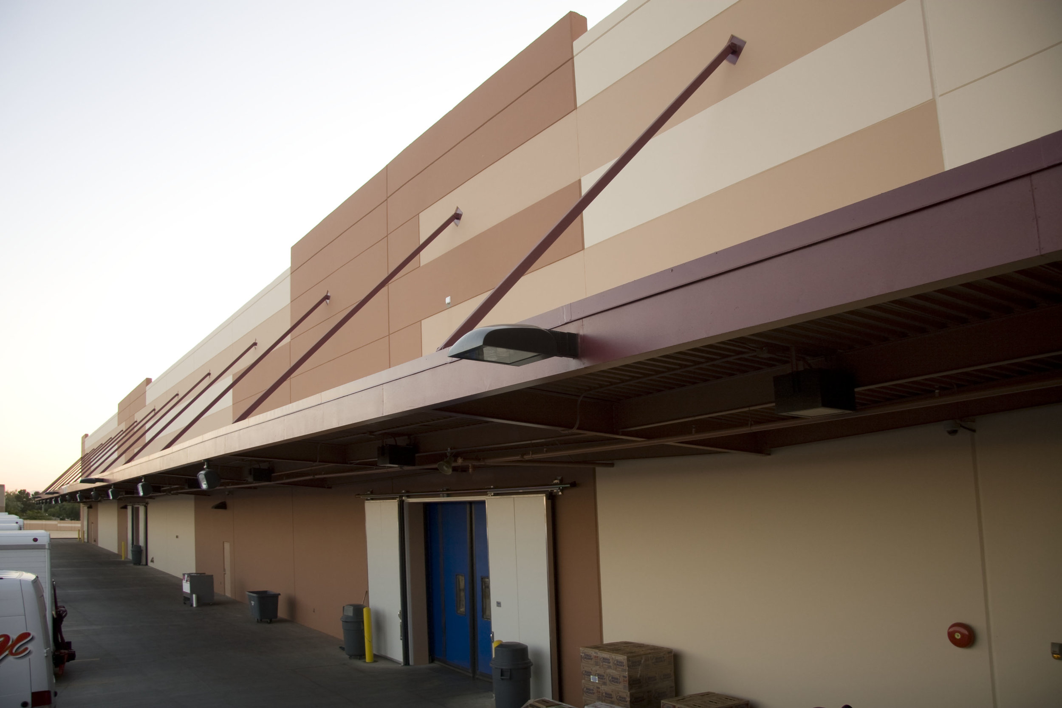
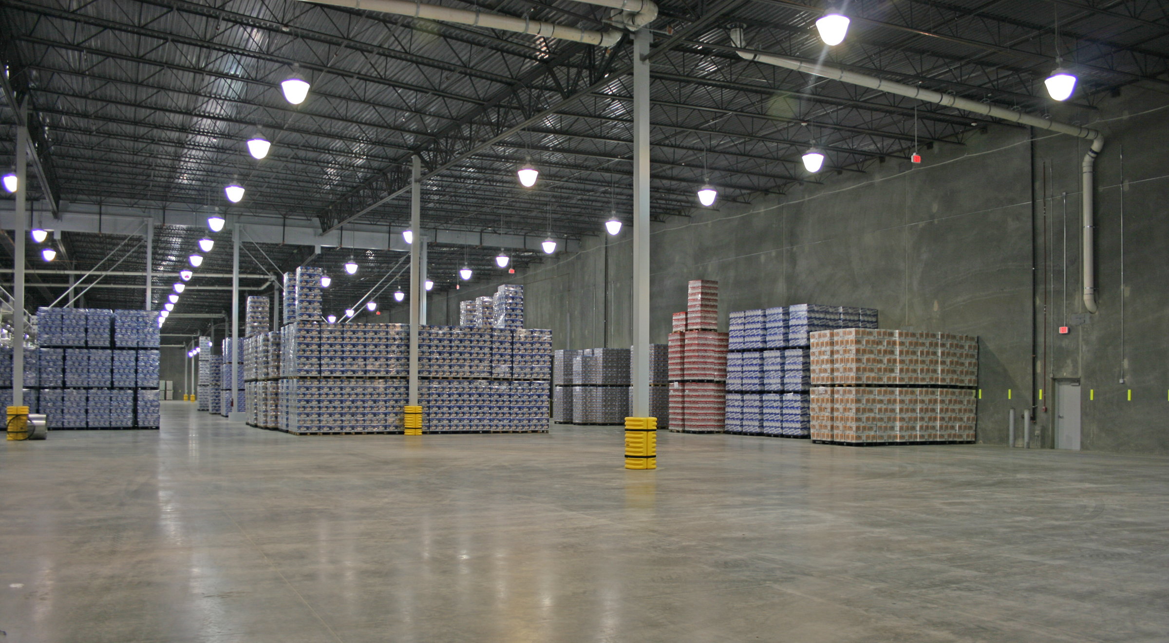
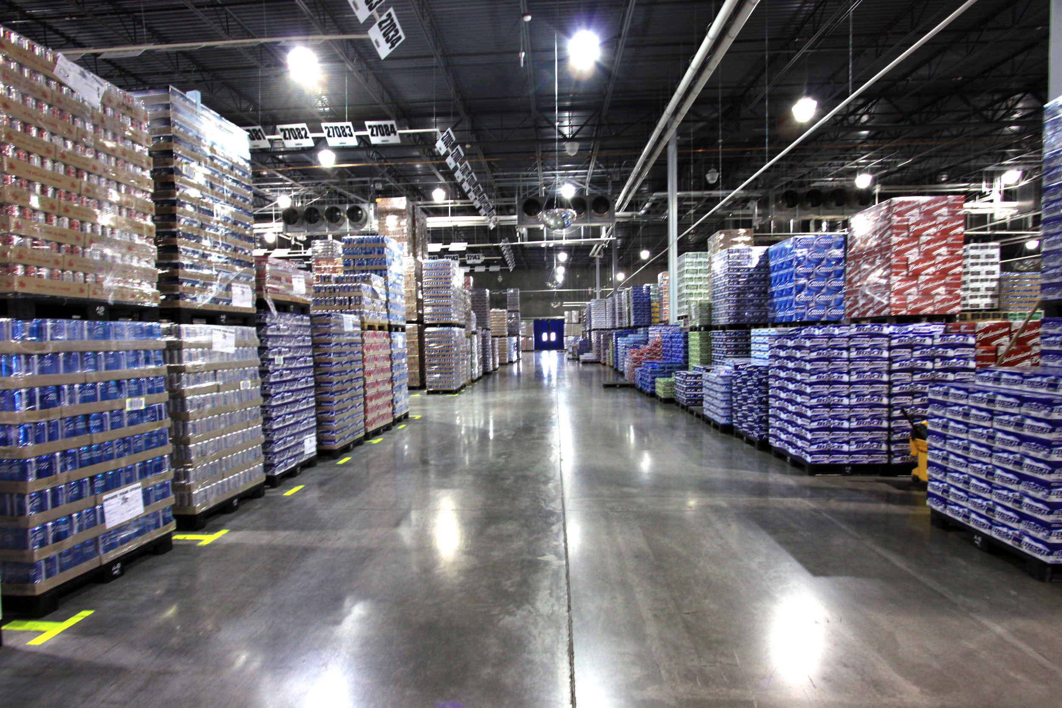
HENSLEY & COMPANY EAST VALLEY COLD STORAGE AND DISTRIBUTION | Chandler, AZ | 446,700 SF | $29,300,000
Deutsch Architecture Group was once again teamed to deliver this long-term client a project involving the master plan of a 26-acre site for a local beer warehousing and distribution facility.
Amenities
Controlled environment industrial warehouse
Loading docks
Maintenance building and fire pump house
Coolers and cold storage
Increased building height for bridge crane clearance
Overheard doors
Administrative offices
Services
Architectural and engineering design
Master planning
Interior design
Construction administration
