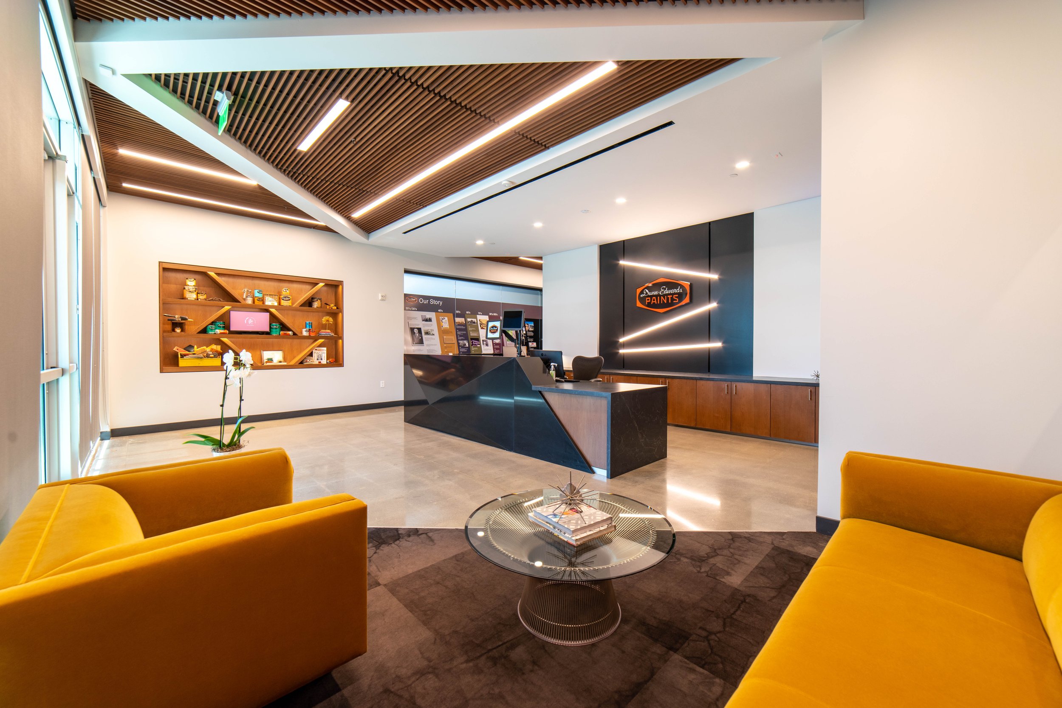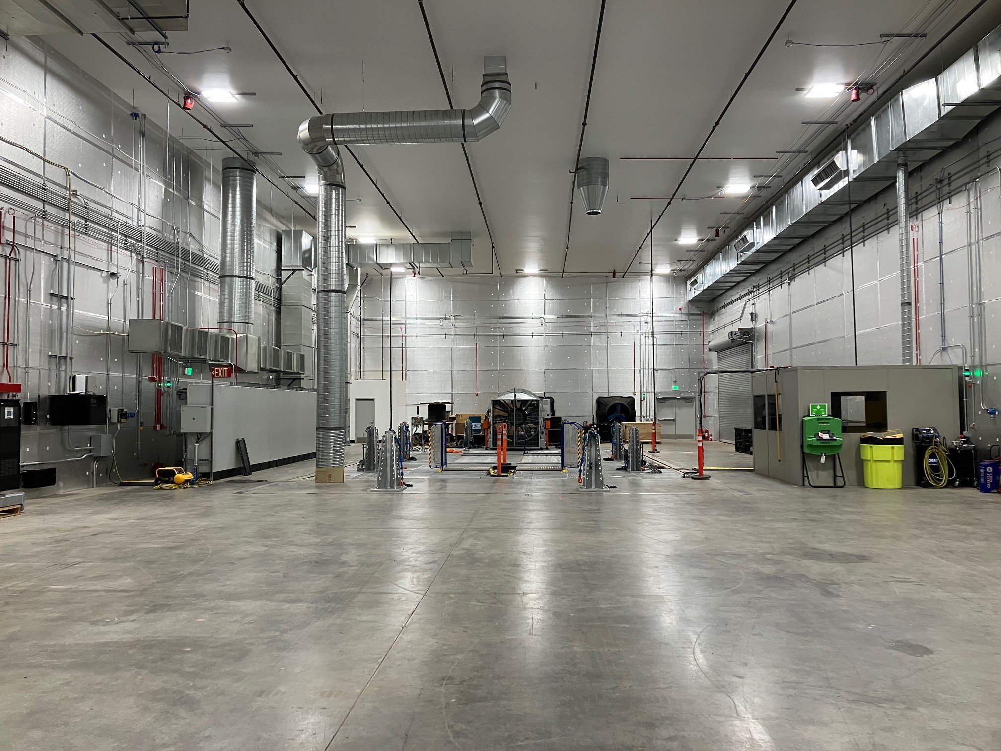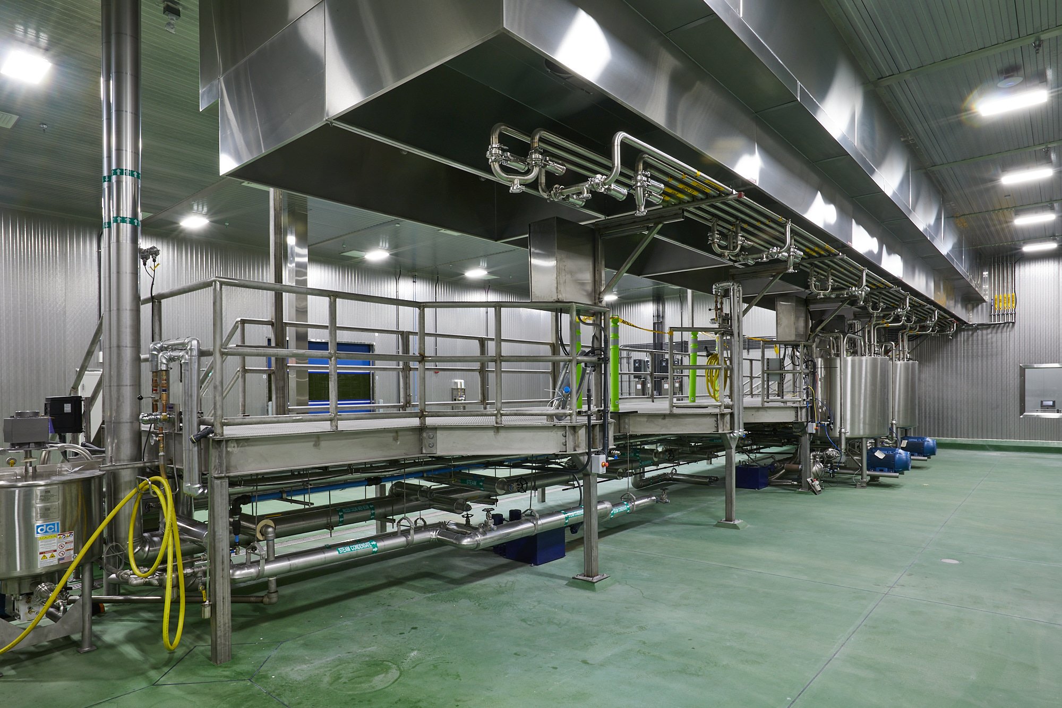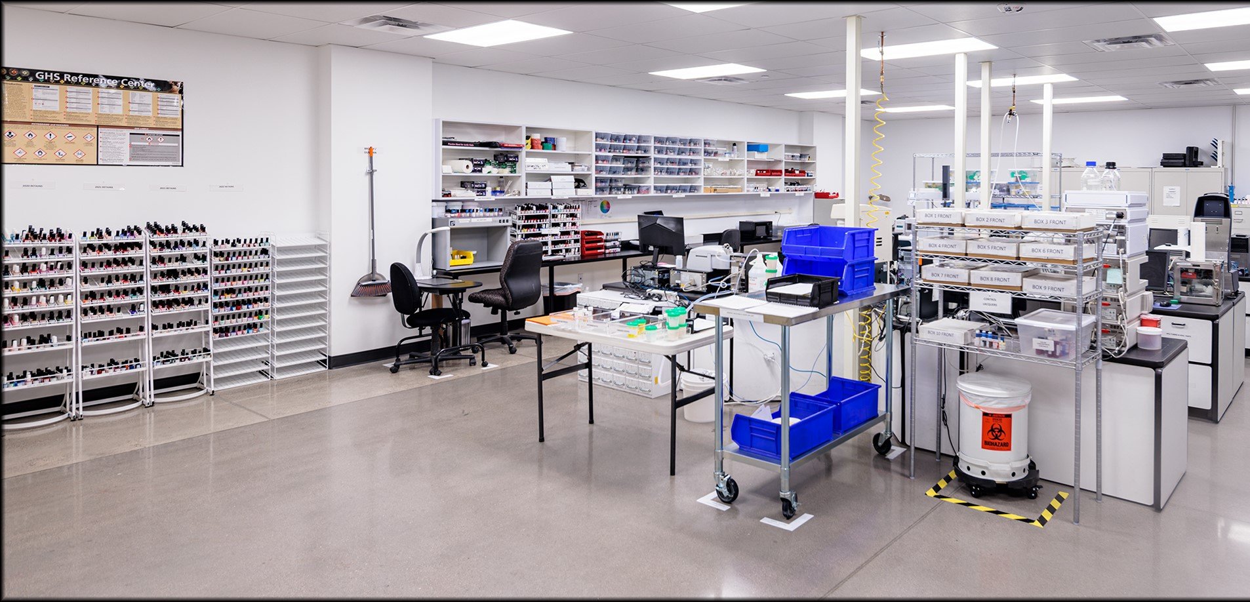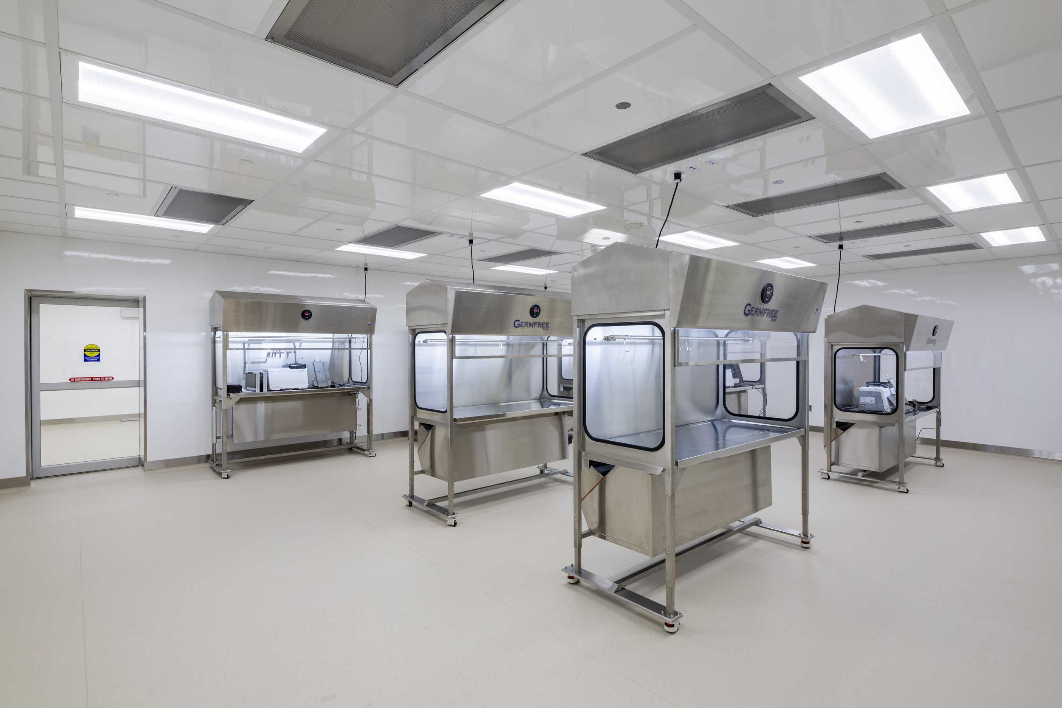MULTIFOODS WAREHOUSE AND DISTRIBUTION CENTER
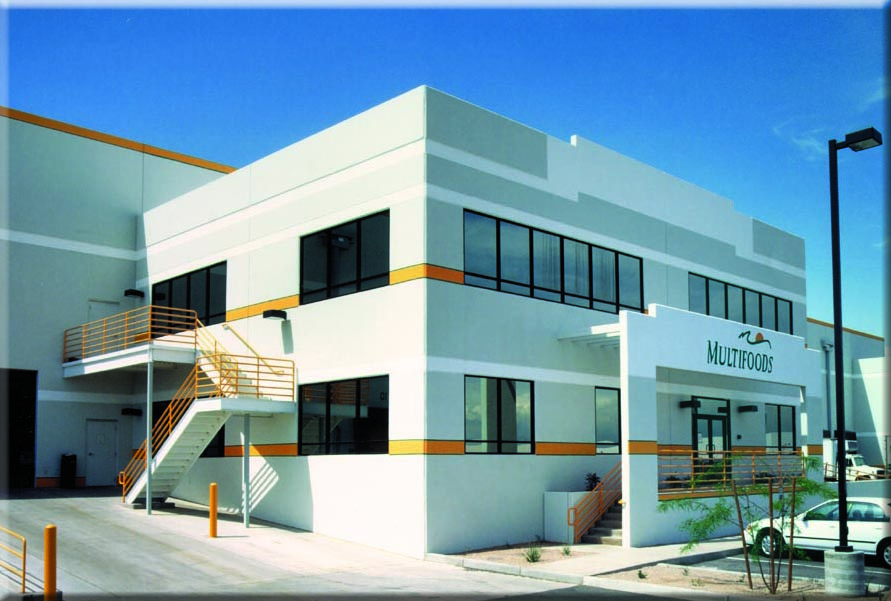
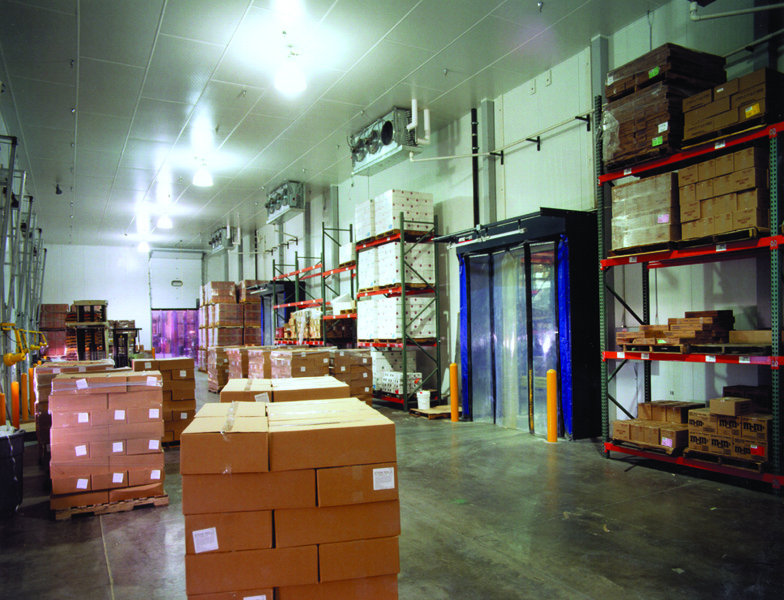
MULTIFOODS WAREHOUSE AND DISTRIBUTION CENTER | Tempe, AZ | 90,000 SF
Deutsch provided architectural design services for this 90,000 SF food warehouse and distribution center consists of 6,000 SF of office space, 20,000 SF of freezer storage and 10,000 SF of cooler storage. The facility also includes dry storage, a refrigerated cool dock, 14 shipping and receiving docks and an ammonia refrigerator system.

