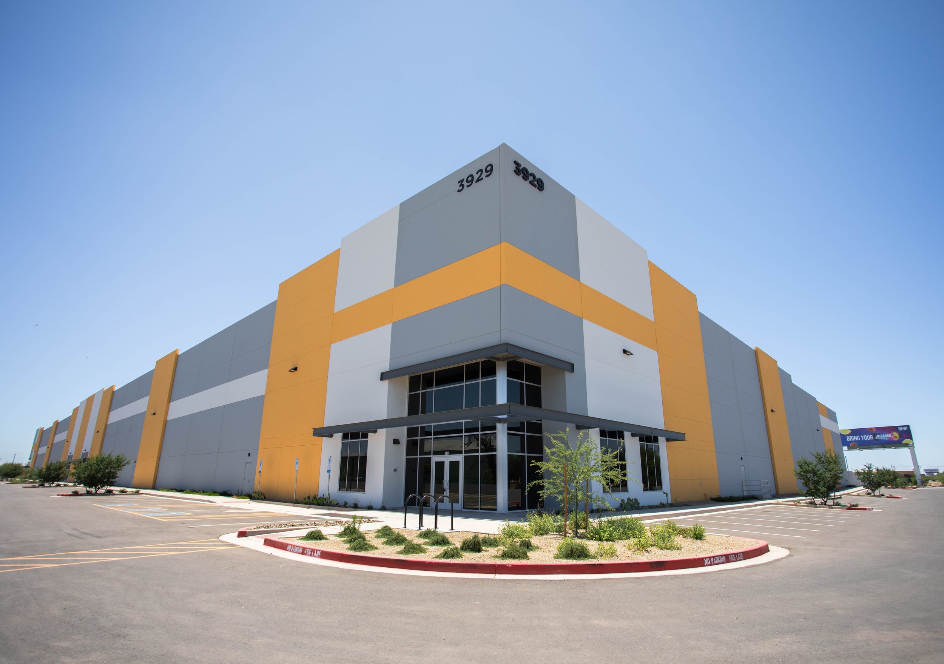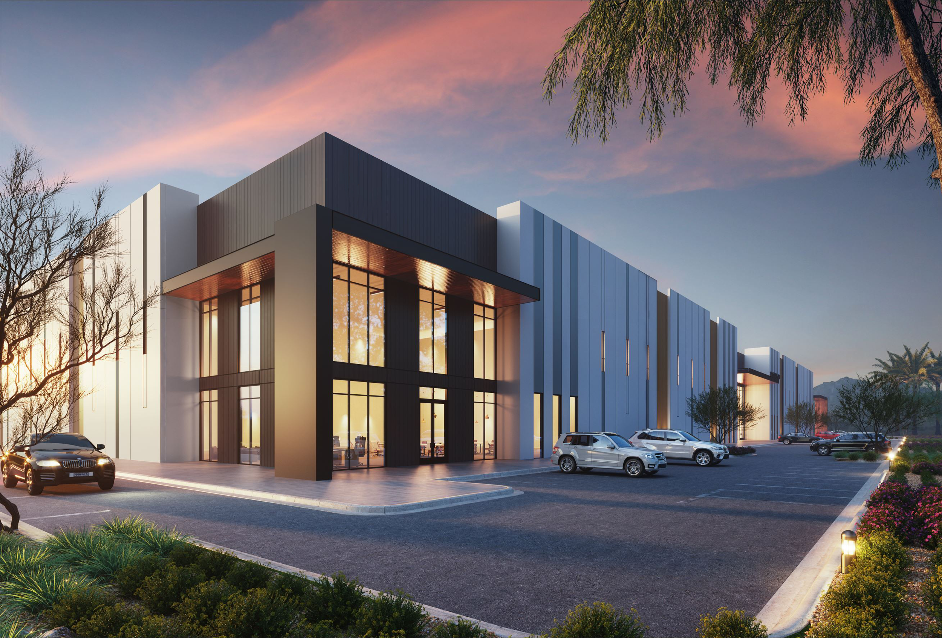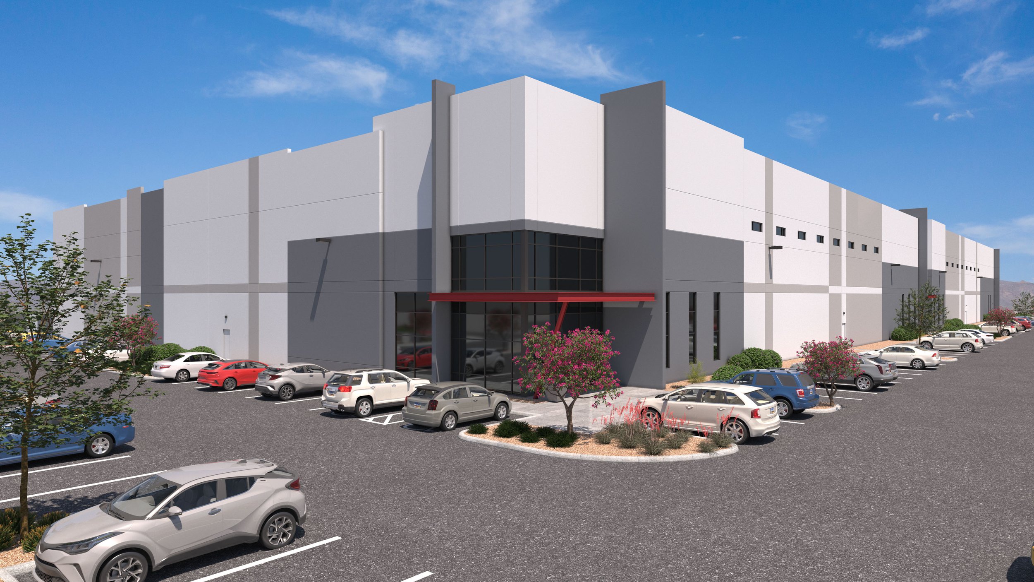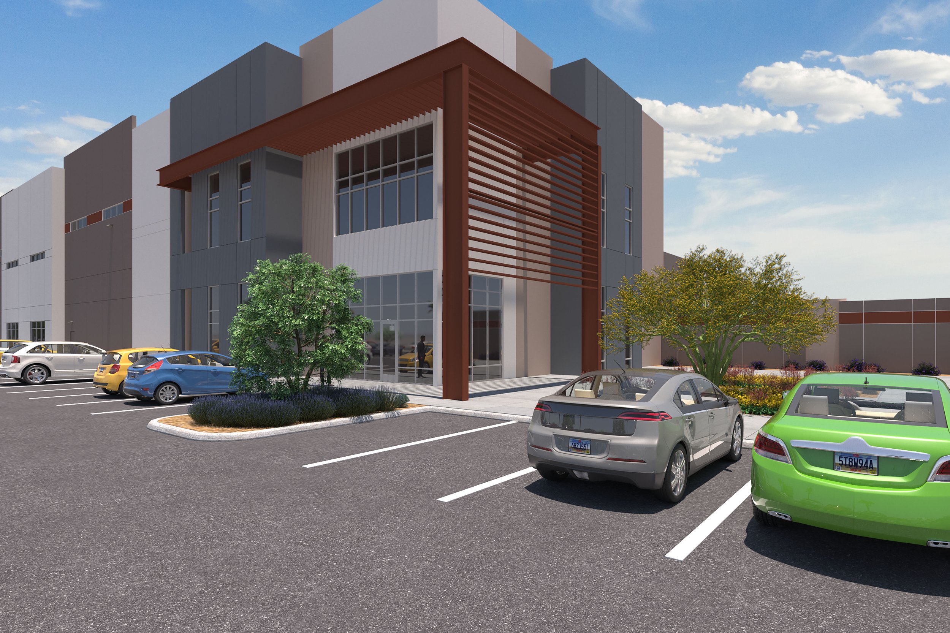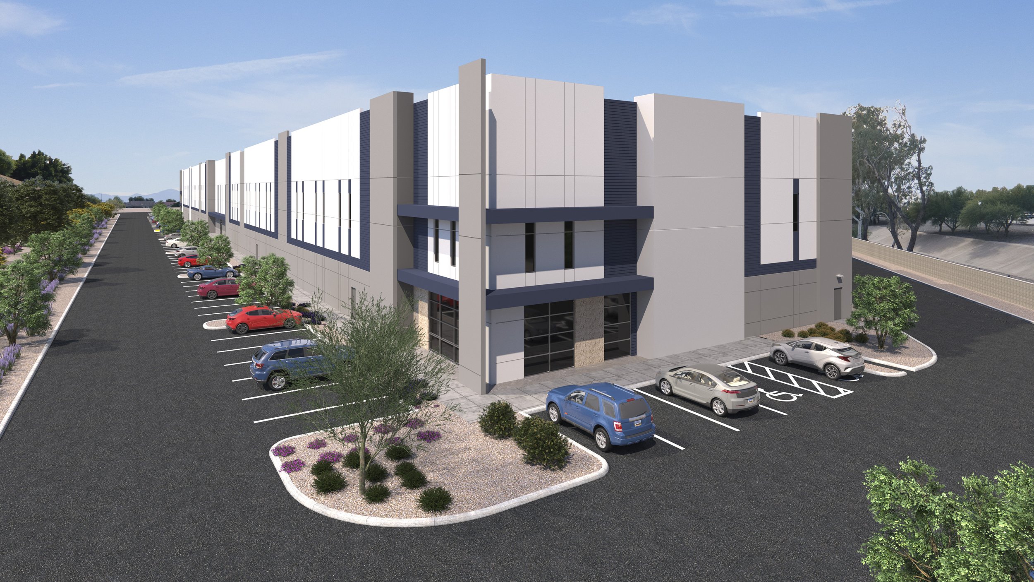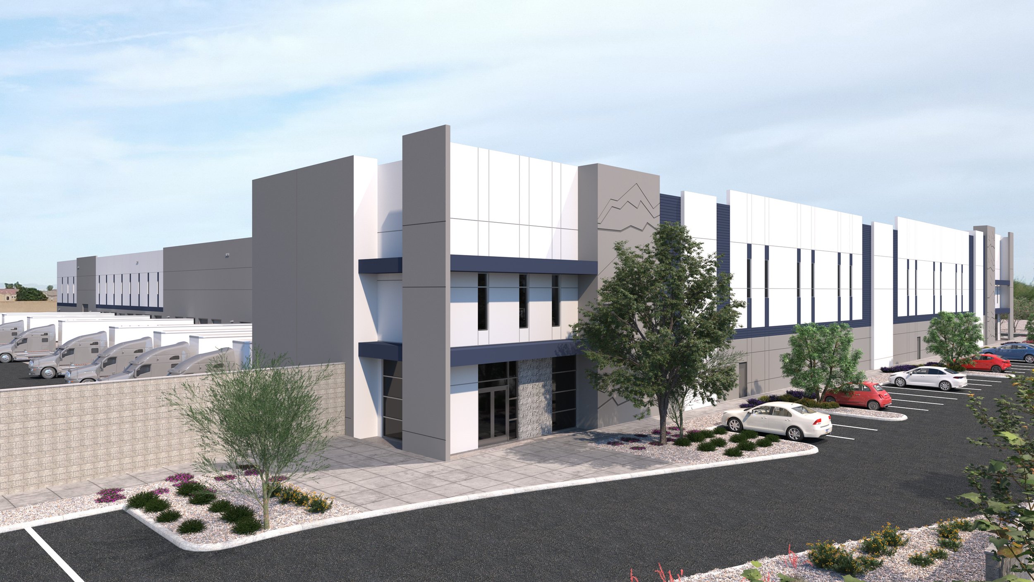Liberty Sky Harbor Center
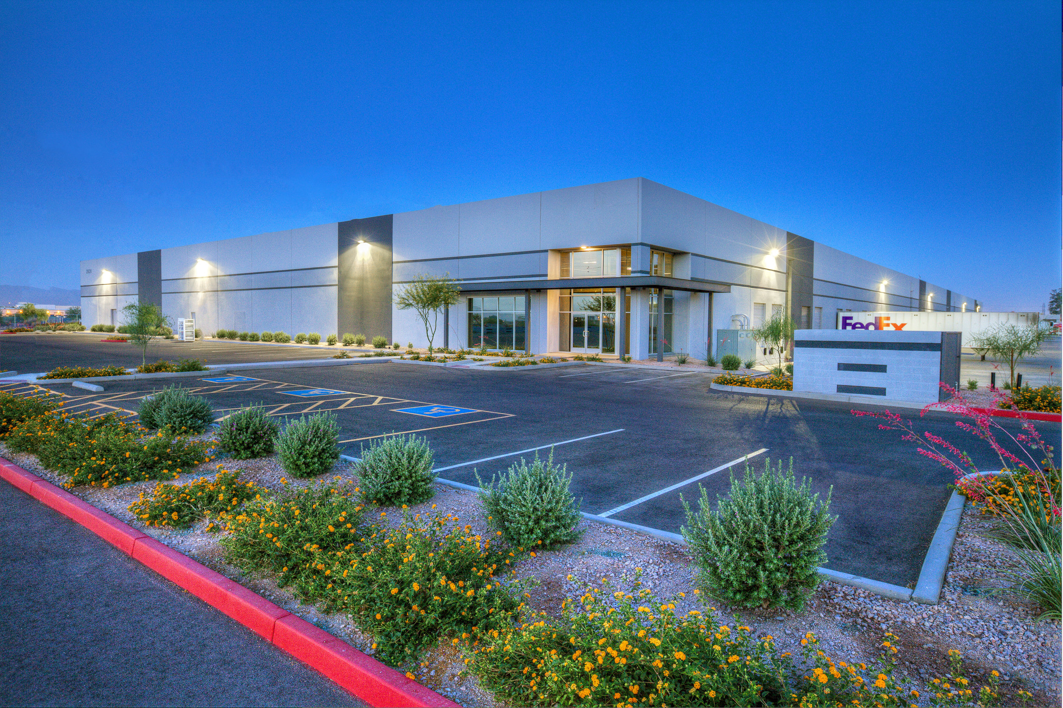
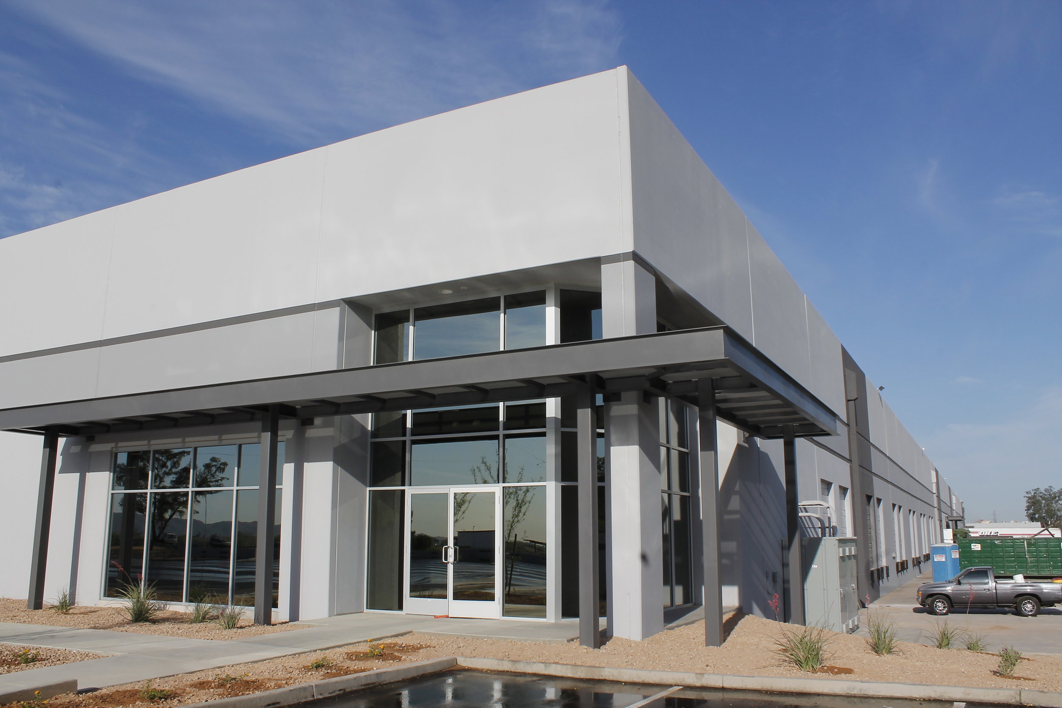
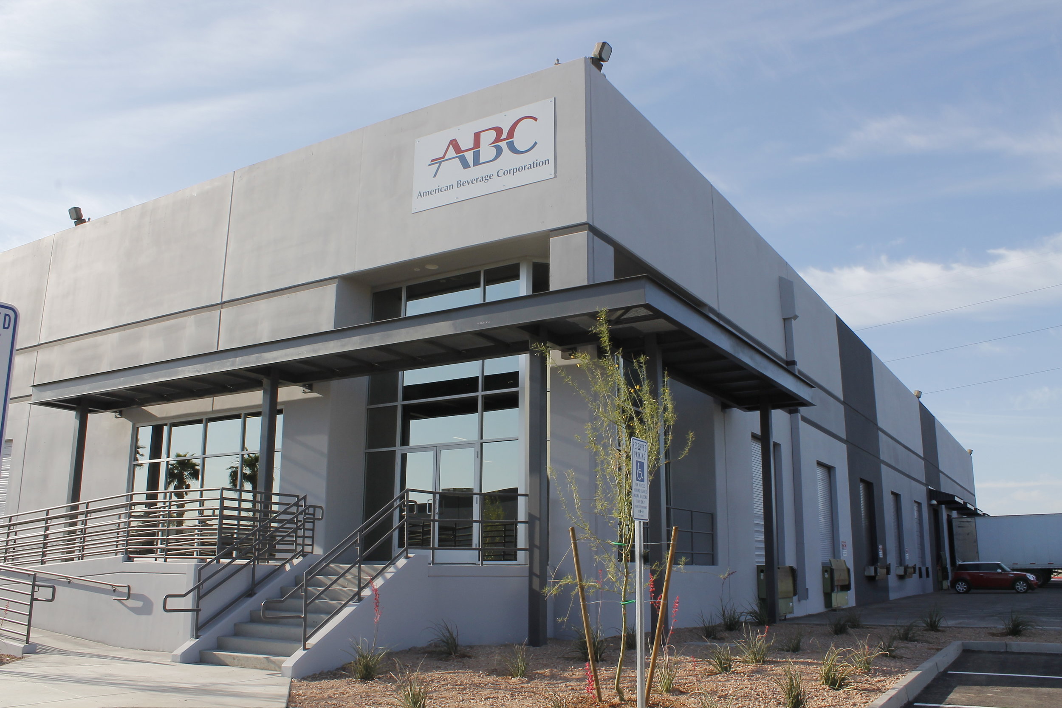
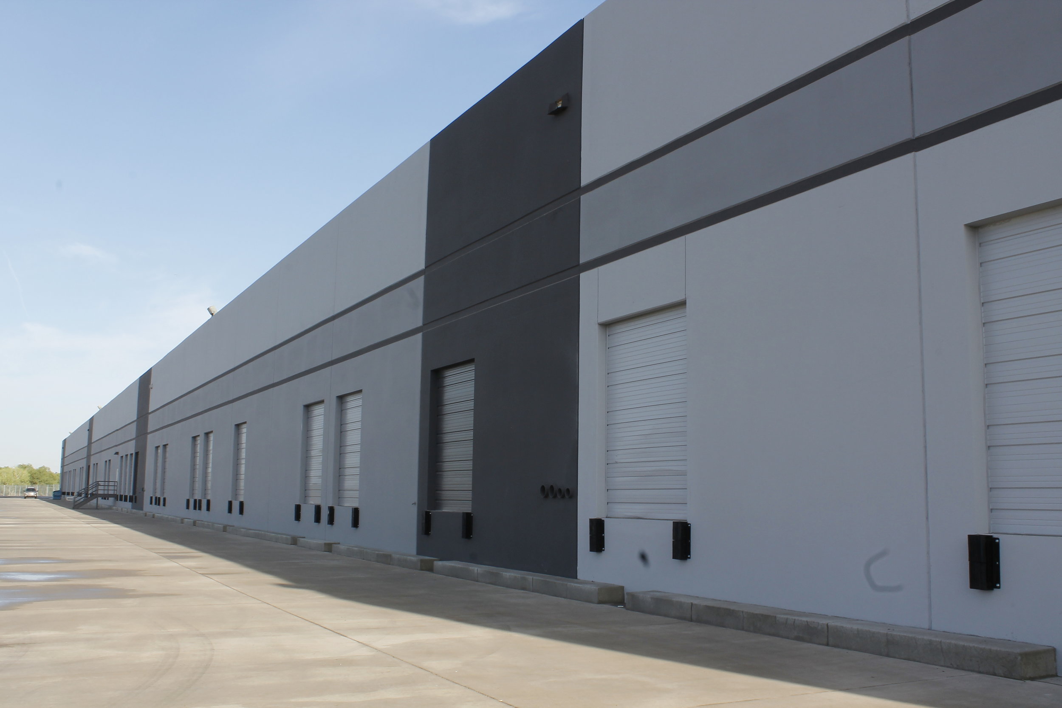
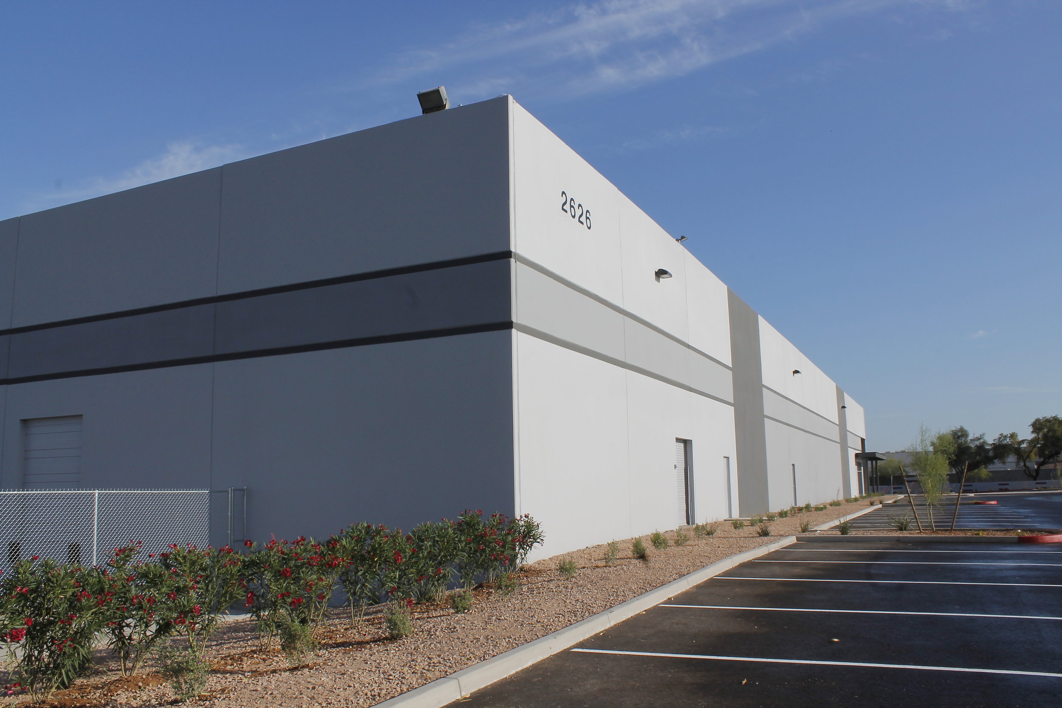
Liberty Sky Harbor Center | Phoenix, AZ | 198,000 SF
Located on South 7th Street, the design of this project was to convert an existing standard warehouse building to a cross dock facility. The goal was to demolish the front of the structure (a decrepit 40,000 SF office component) and transform the remaining space from an under-utilized, front-loaded building to cutting-edge, Class A cross-dock warehouse and distribution space. The ambitious building transformation would increase the number of docks from 28 to an impressive 67 dock doors, with 360-degree truck access and enough outside paved parking for more than 150 trailers.
Amenities
Cross-dock warehouse
Distribution space
360-degree truck access
Rail access
Overhead doors
Paved parking
Class A administrative office space
Services
Architectural and engineering design
Construction administration
Liberty Rio Salado Industrial Building
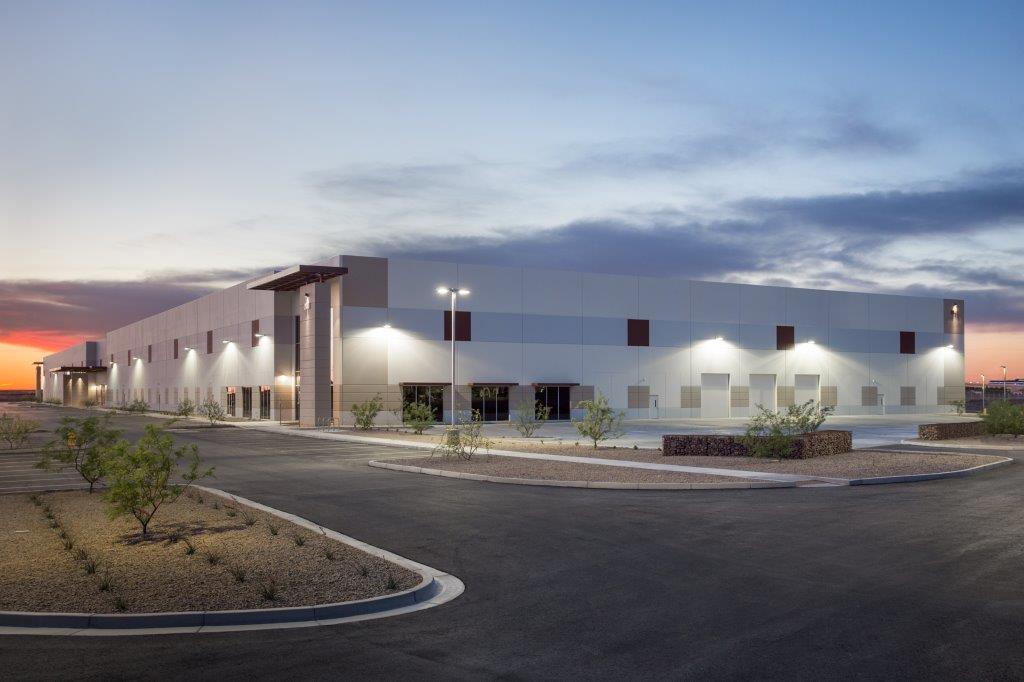
Liberty Rio Salado Industrial Building | Tempe, AZ | 280,000 SF
Liberty Center at Rio Salado is a 250,000 SF speculative industrial building located in the Rio Salado Development. The core and shell are LEED certified.
Amenities
Speculative suites
Warehouse space
Class-A administrative offices
Services
Architectural and engineering design
Construction administration
LEED certification
Desert Gateway Business Park Phase II
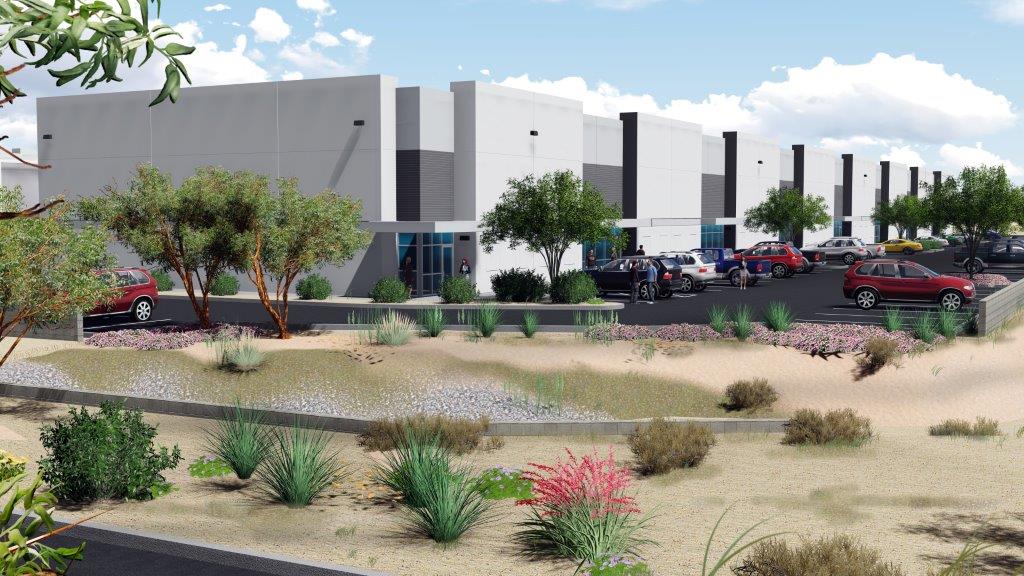
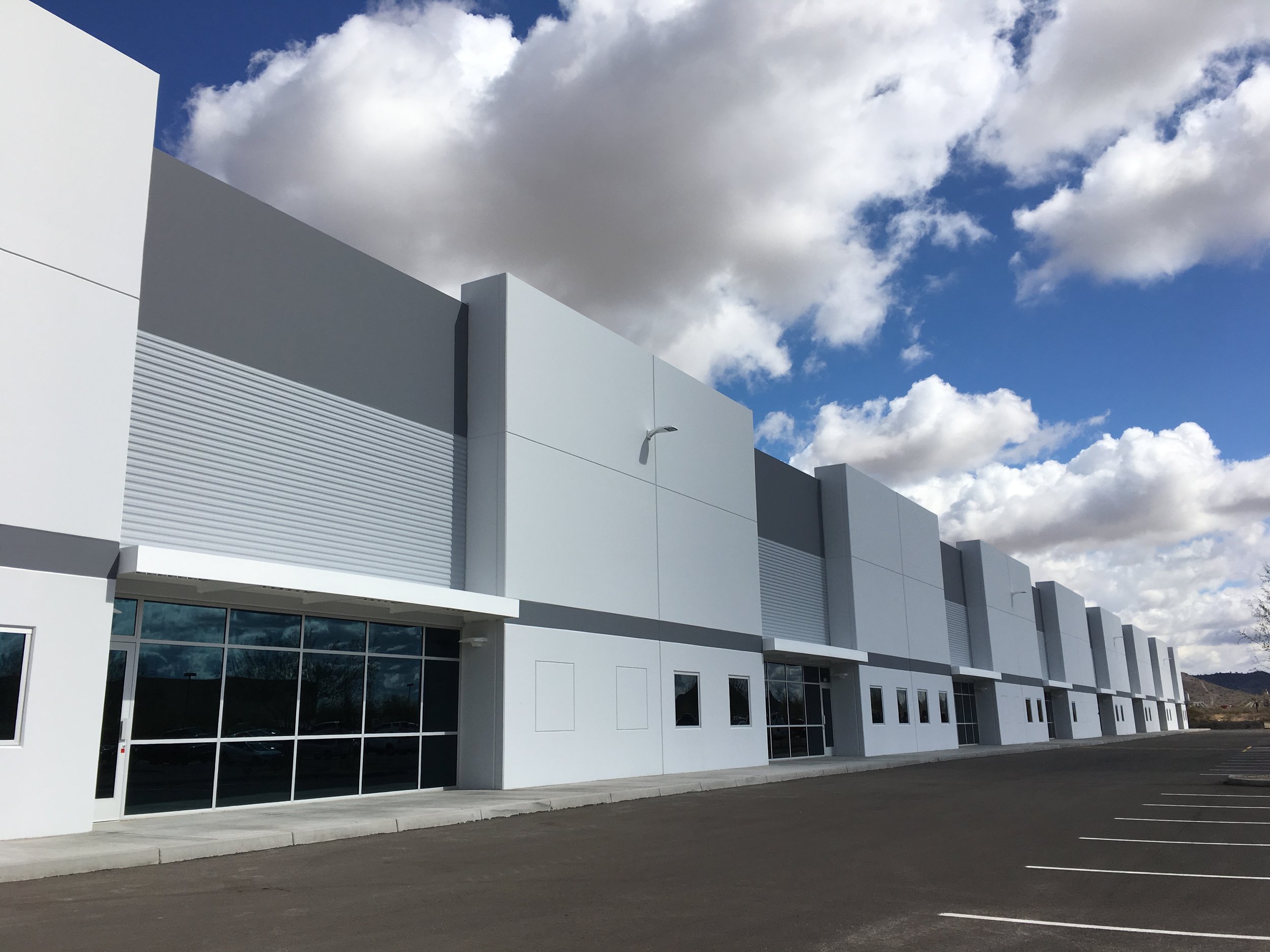
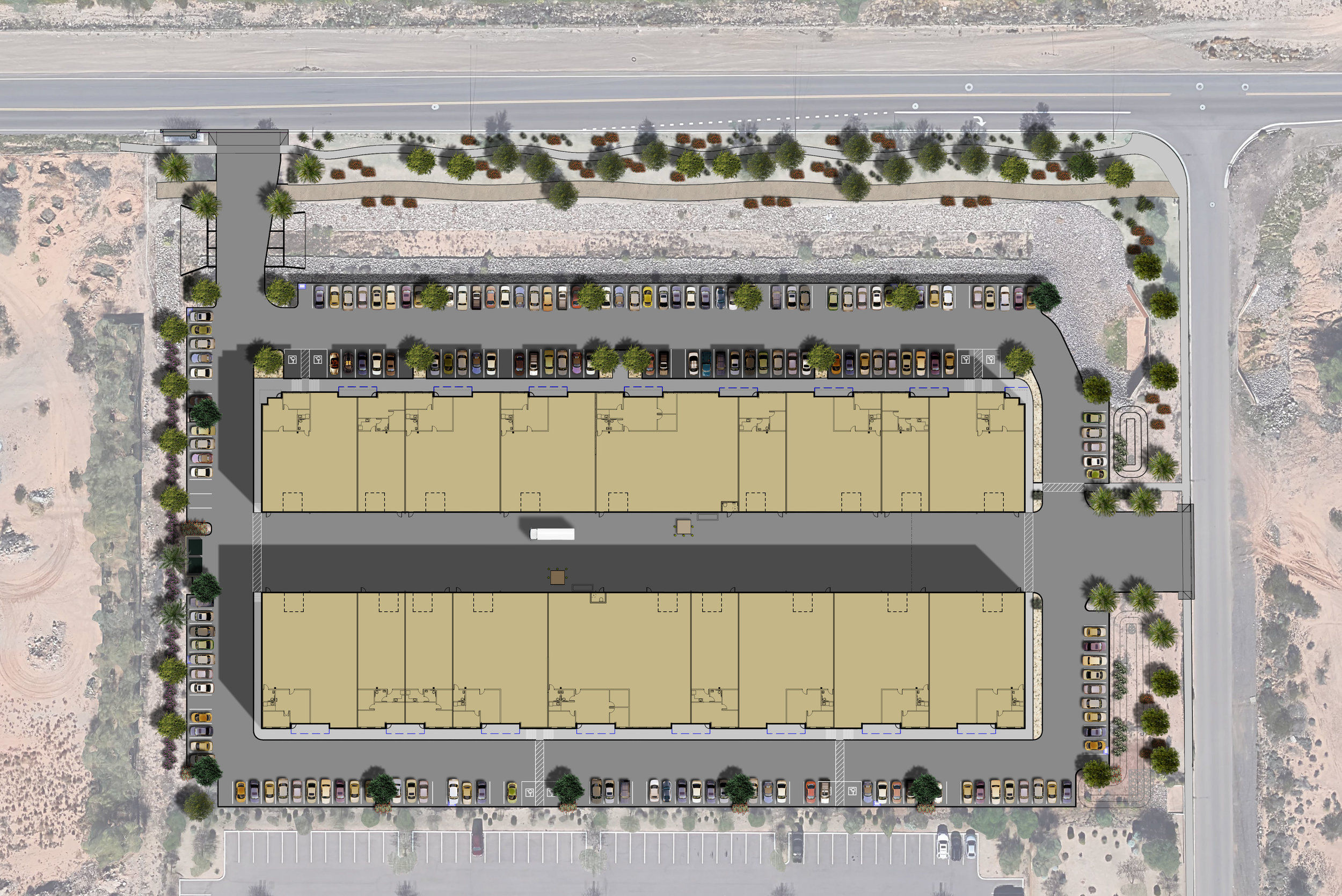
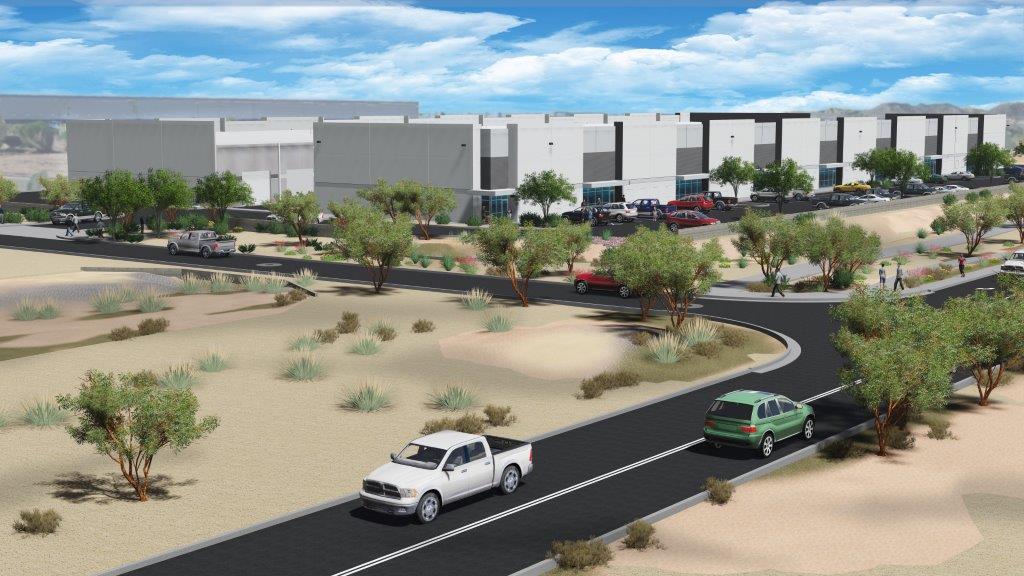
Desert Gateway Business Park, Phase II | Phoenix, AZ | 76,112 SF
In a design-build delivery method, this project consists of two rear-load buildings and was constructed of tilt-up concrete panels. This provides an attractive, yet low maintenance, exterior that complements the architectural design of Phase I. The new buildings incorporate nine outfitted tenant suites from 2,252 to 7,591 square feet.
Amenities
Speculative suites
Warehouse space
Administrative offices
Services
Architectural and engineering design
Construction administration
Design-build delivery method
Elwood Logistics Center
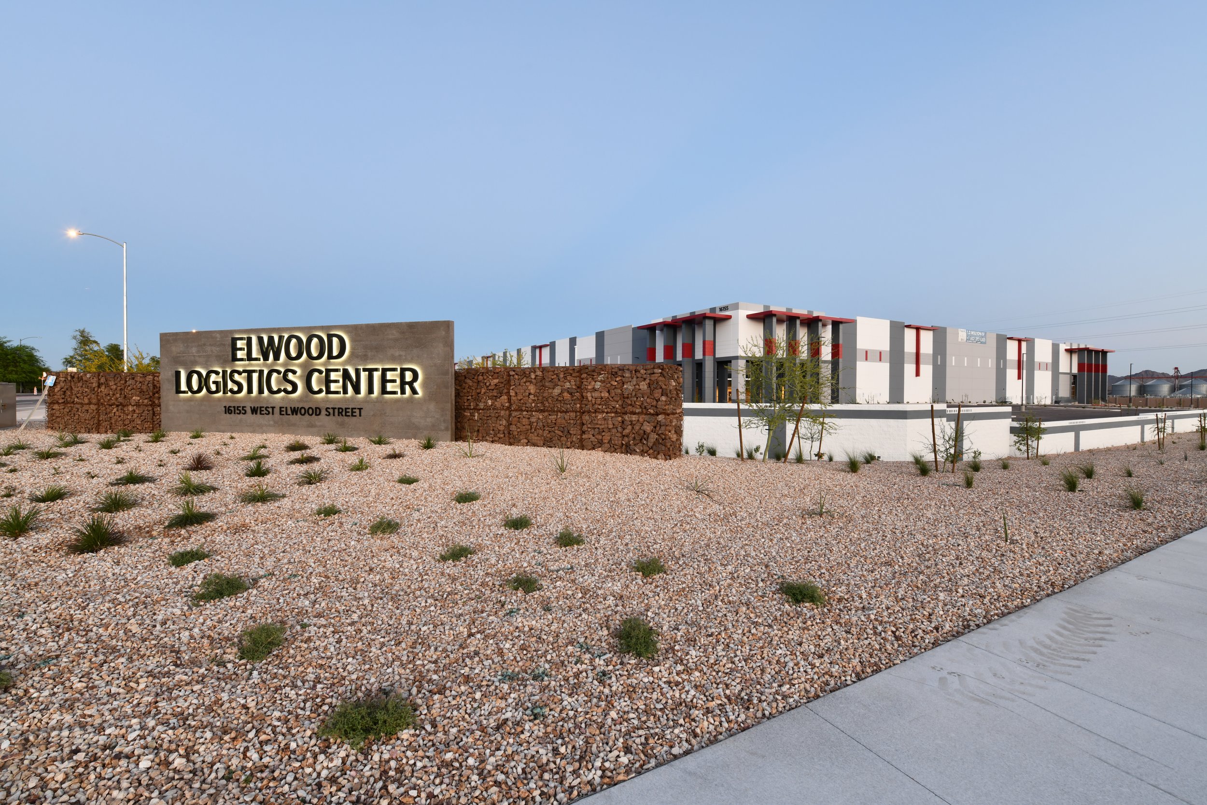
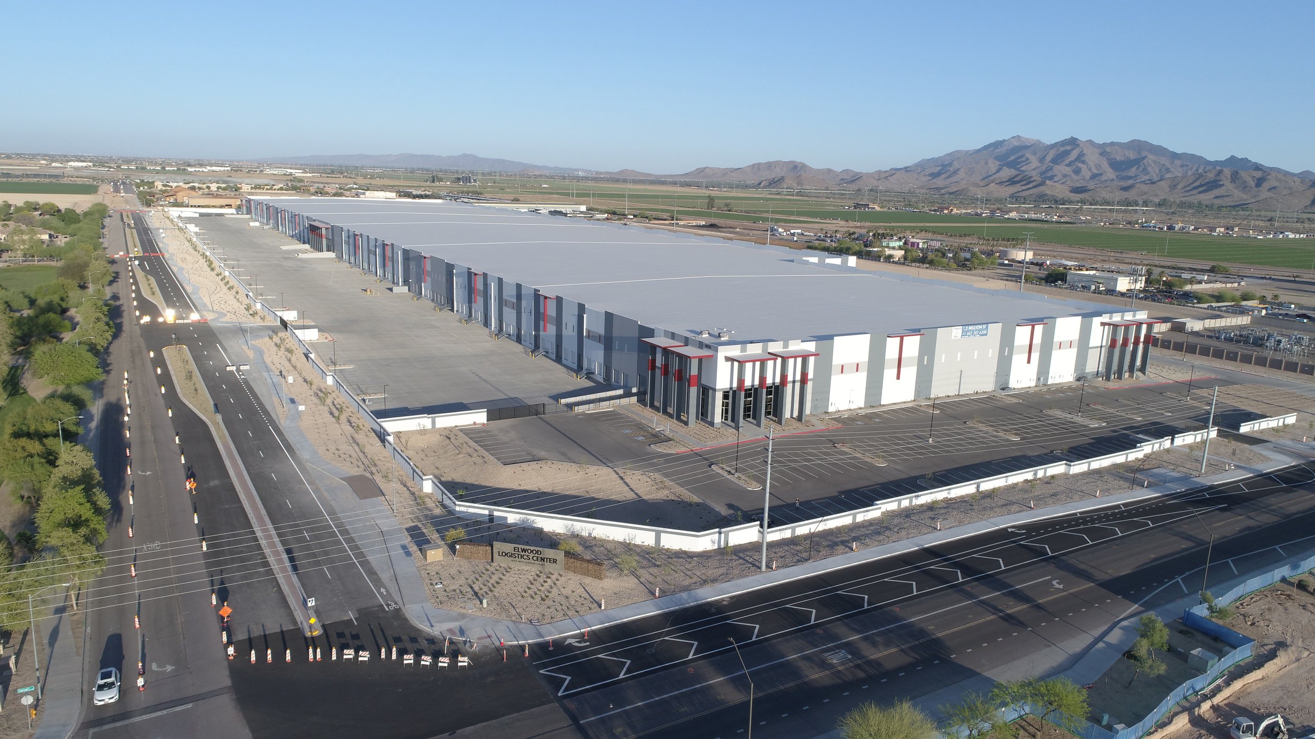
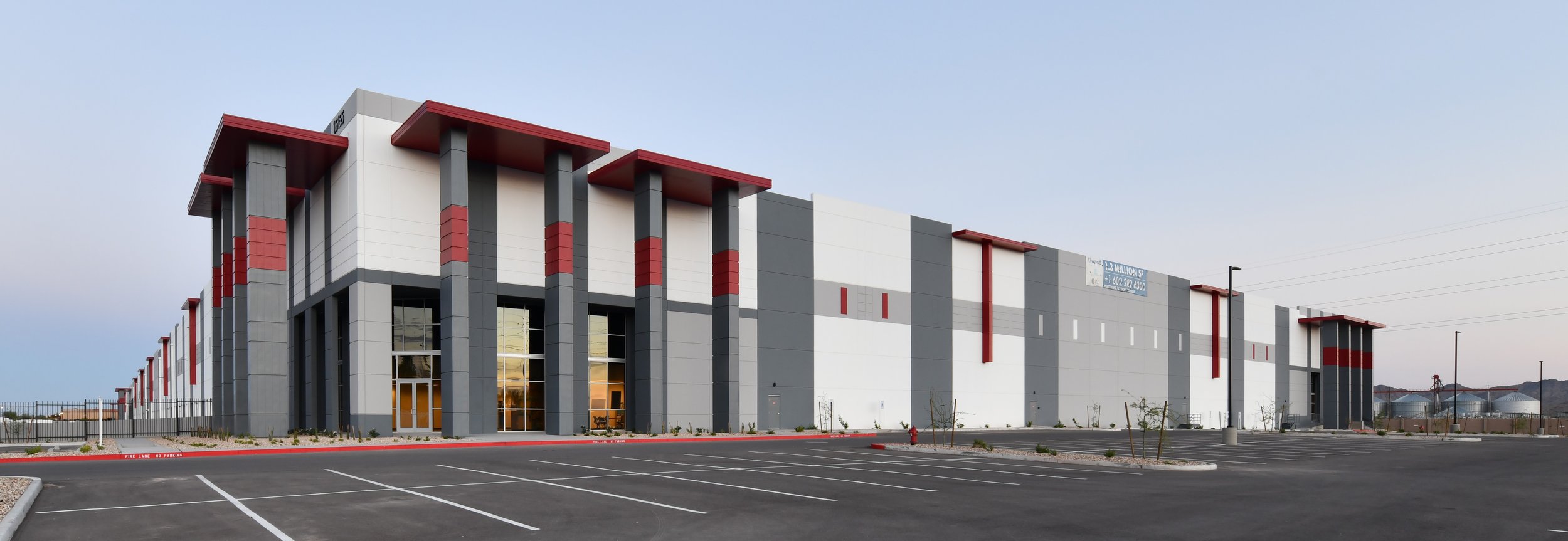
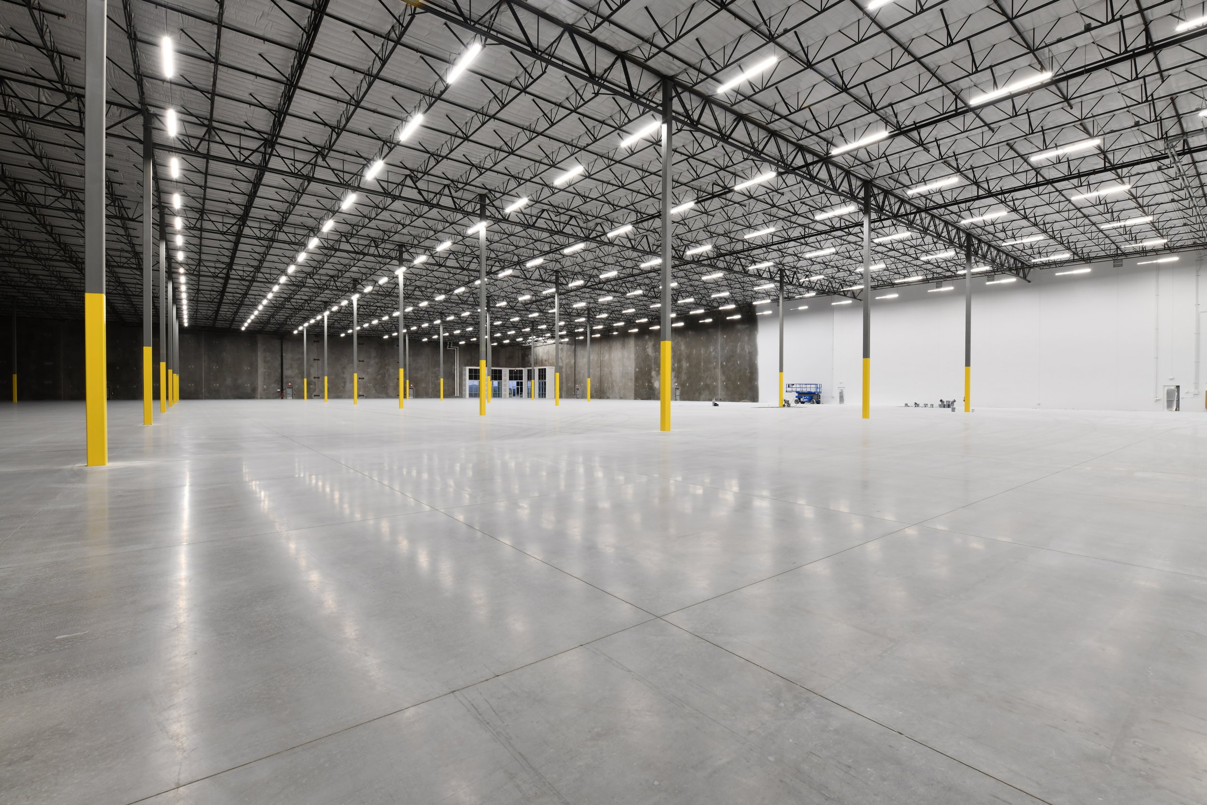
Elwood Logistics Center | Goodyear, AZ | 1,330,280 SF
Elwood Logistics Center is a 1.3M SF E-commerce cross dock facility with 3,866SF spec office space, located in the Cotton Lane Manufacturing Corridor. The tilt panel grey shell building has a clear height of 40’, from the bottom of the structural joist to the floor, a full ESFR sprinkler system and secure concrete truck court for trailer storage. The design includes 9’ x 10’ dock-high loading doors and 12’ x 14’ grade-level doors.
Amenities
Class A industrial warehouse
40’ Clear height
14’ dock doors
Truck court
Trailer storage
Administrative offices
Services
Architectural and engineering design
Construction administration
Riverside Industrial Center

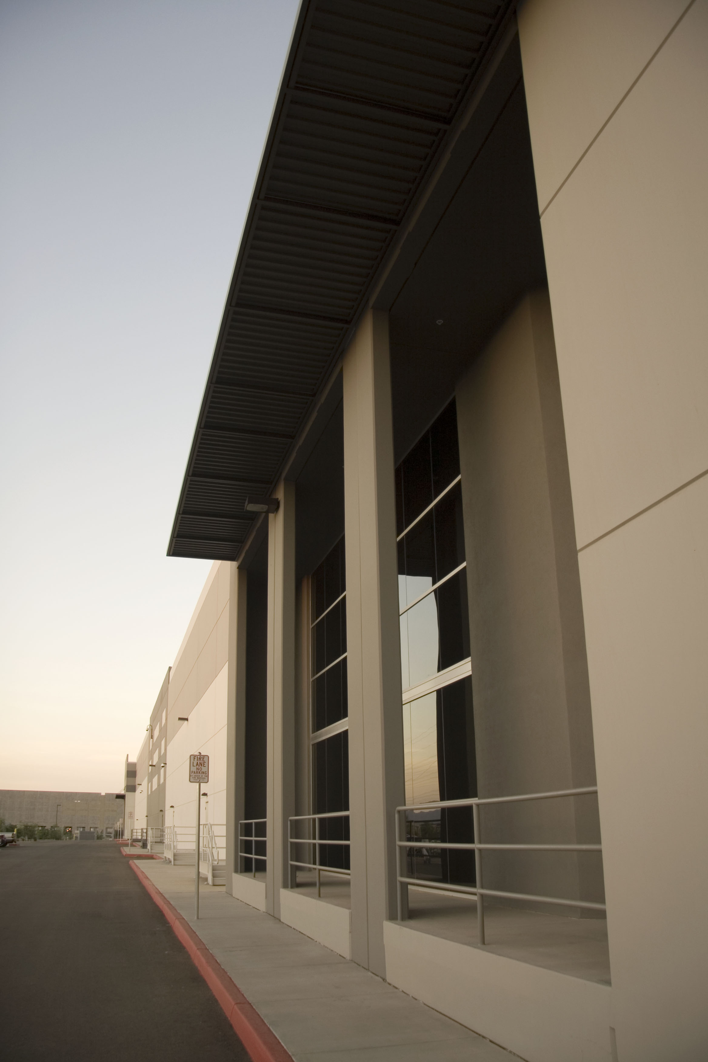
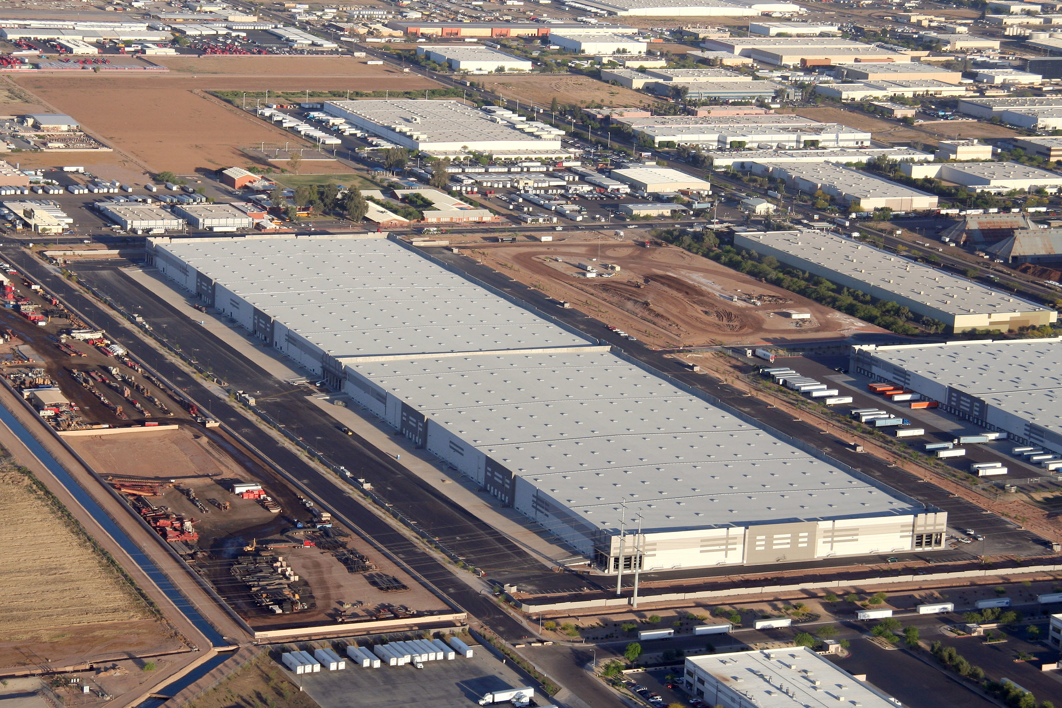
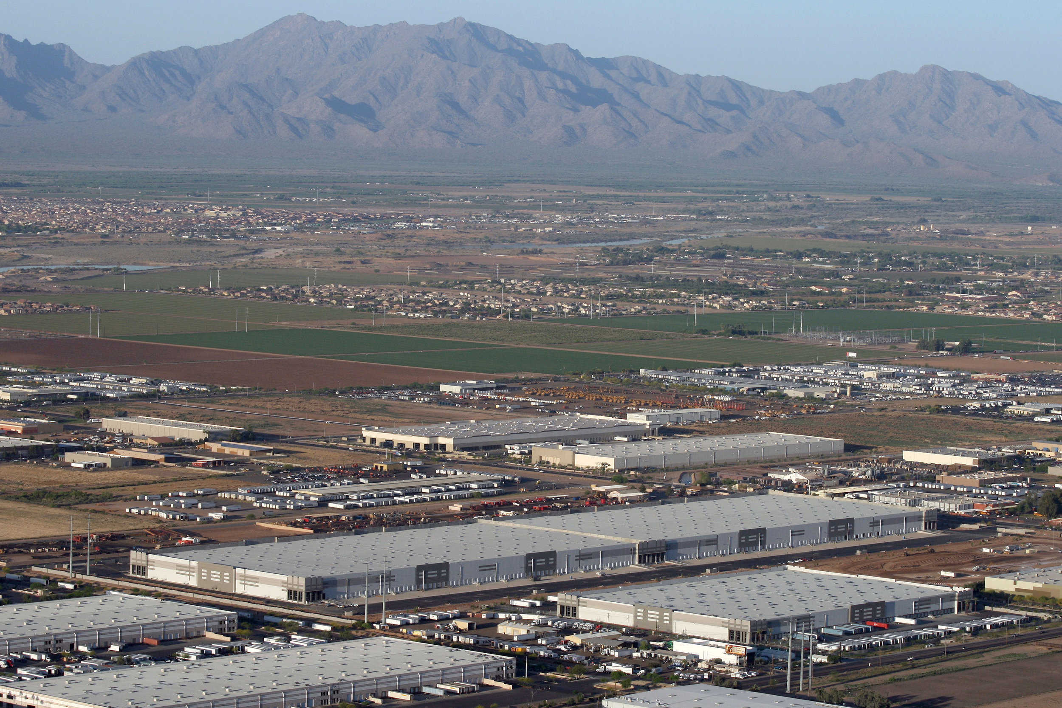
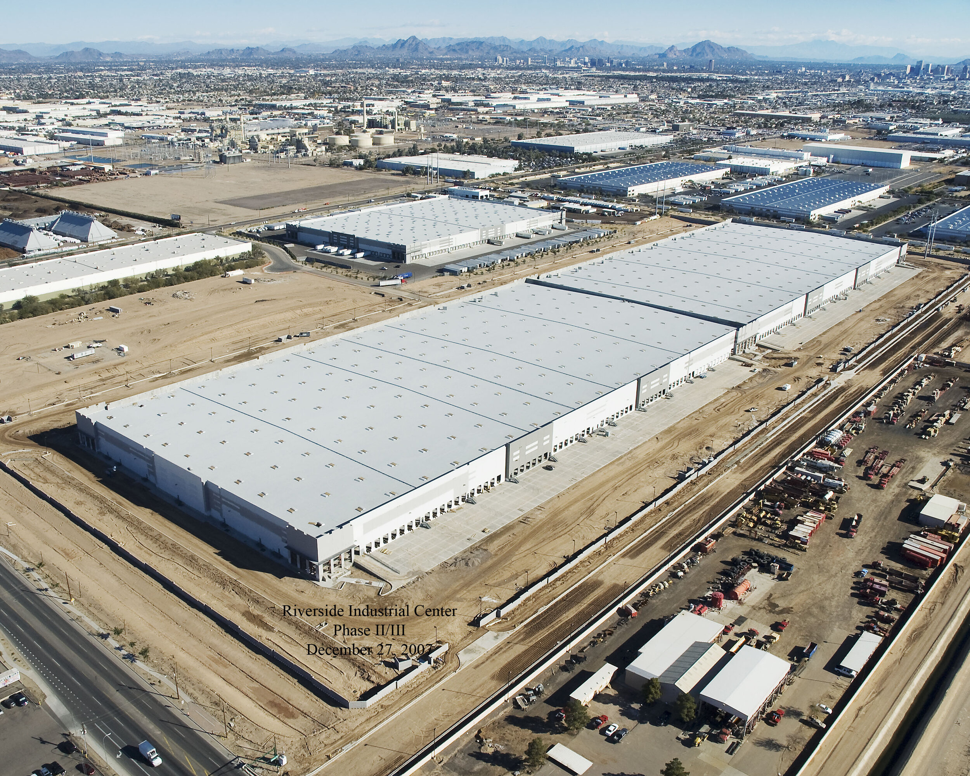
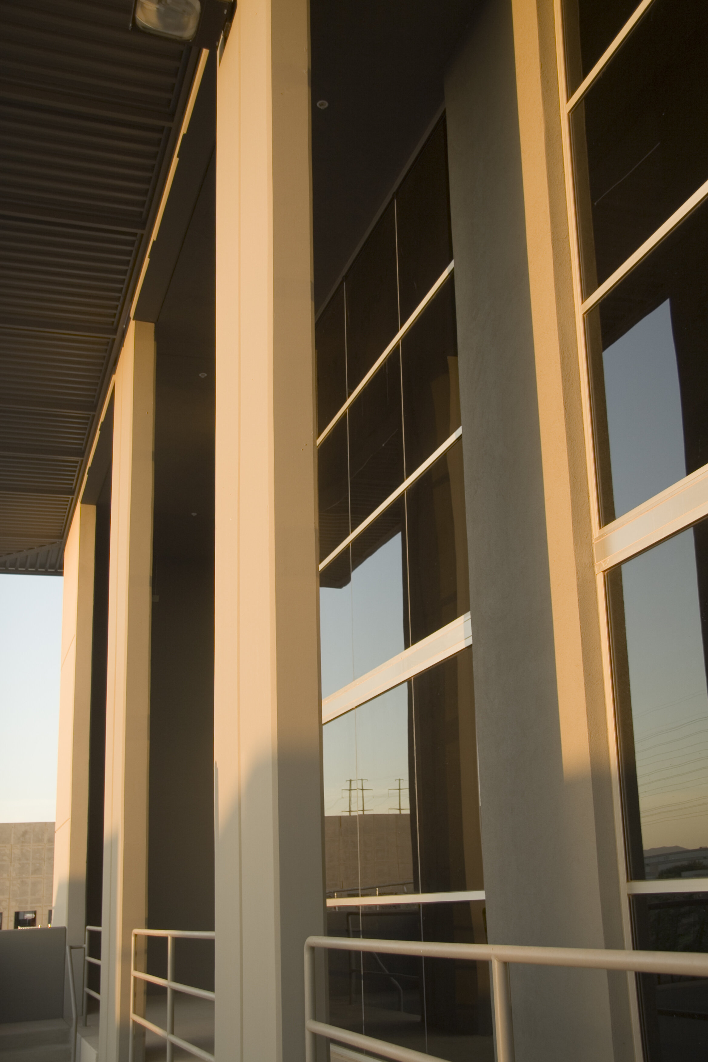
Riverside Industrial Center | Phoenix, AZ | 1,542,369 SF
This project of concrete-tilt panel construction was designed and built in two phases. Phase I was 342,369 SF and a single-story constructed as a dock-high building with a single dock arrangement on the north side and south side. Phase II was 1,200,000 SF, single story, constructed as a dock high building.
Amenities
Warehouse space
30-Foot clear height
Drive-up ramps
Loading docks
Administrative offices
Services
Architectural and engineering design
Construction administration
Parc 17
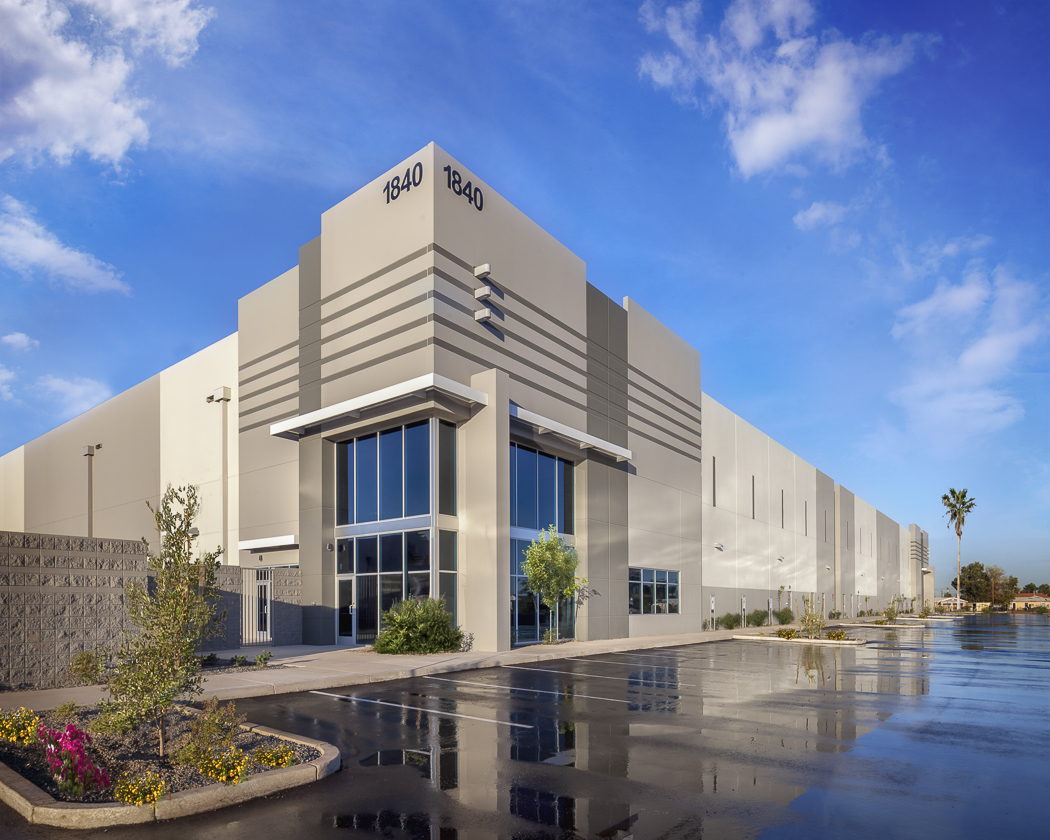
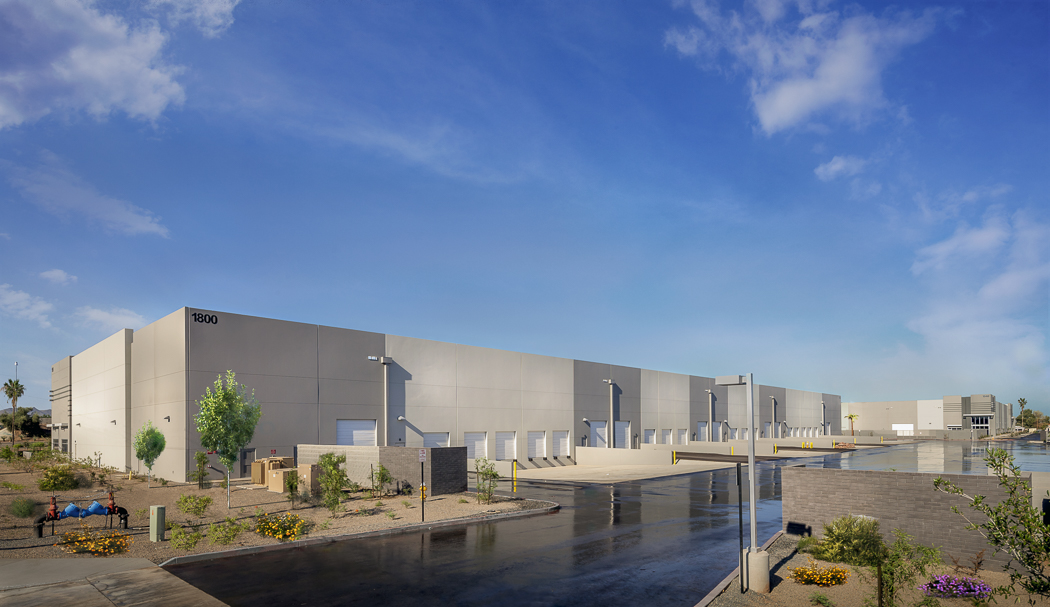
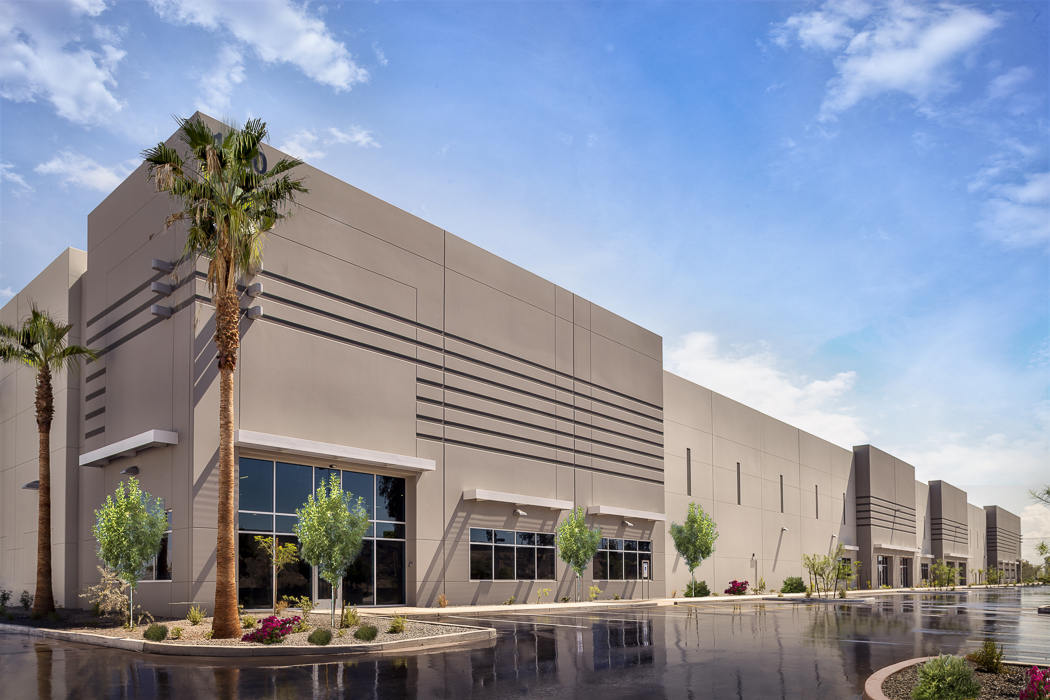
PARC 17 | PHOENIX, AZ | 180,000 SF | $7,600,000
Deutsch designed this downtown infill project to consist of three shell buildings and constructed on 12 acres. One building consists of small retail spaces and the remaining buildings are individual units for sale or rent.
Amenities
Industrial warehouse
Retail spaces
Loading docks
Clear-concrete, tilt-up construction
Administrative offices
Services
Architectural and engineering design
Construction administration
Related Projects
Santa Fe Industrial Center
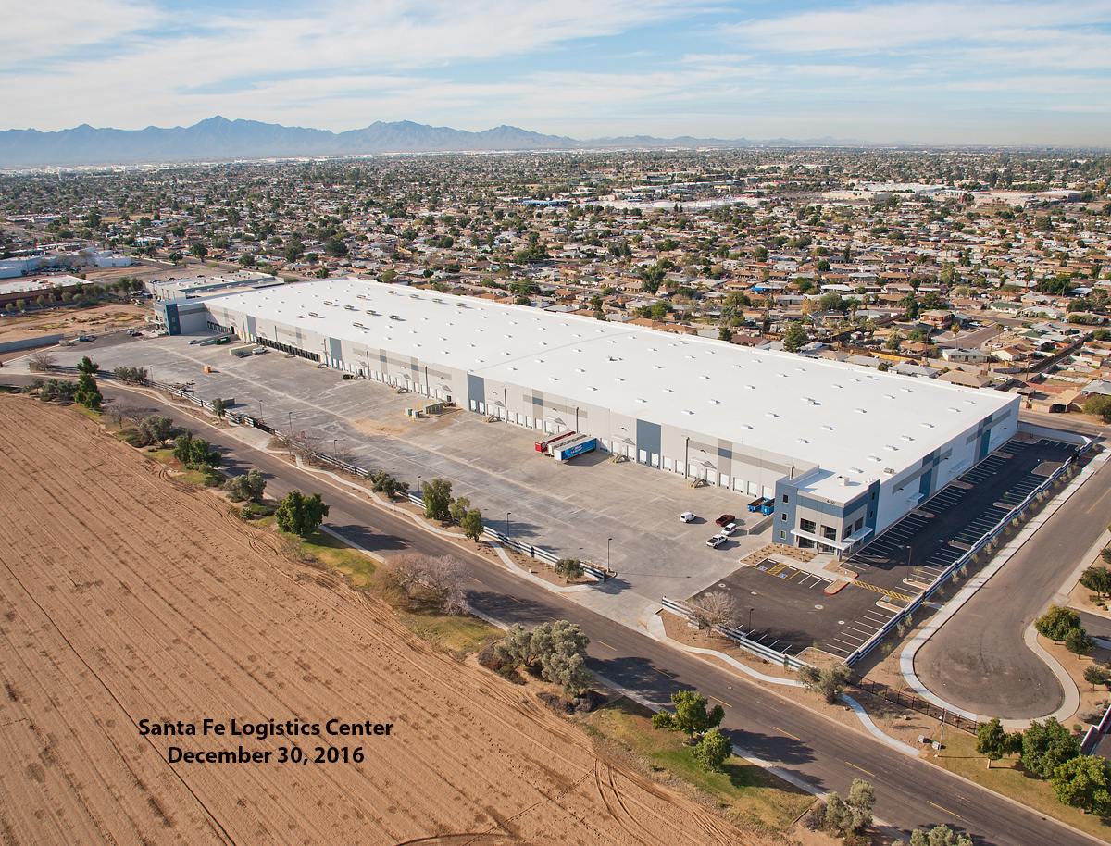
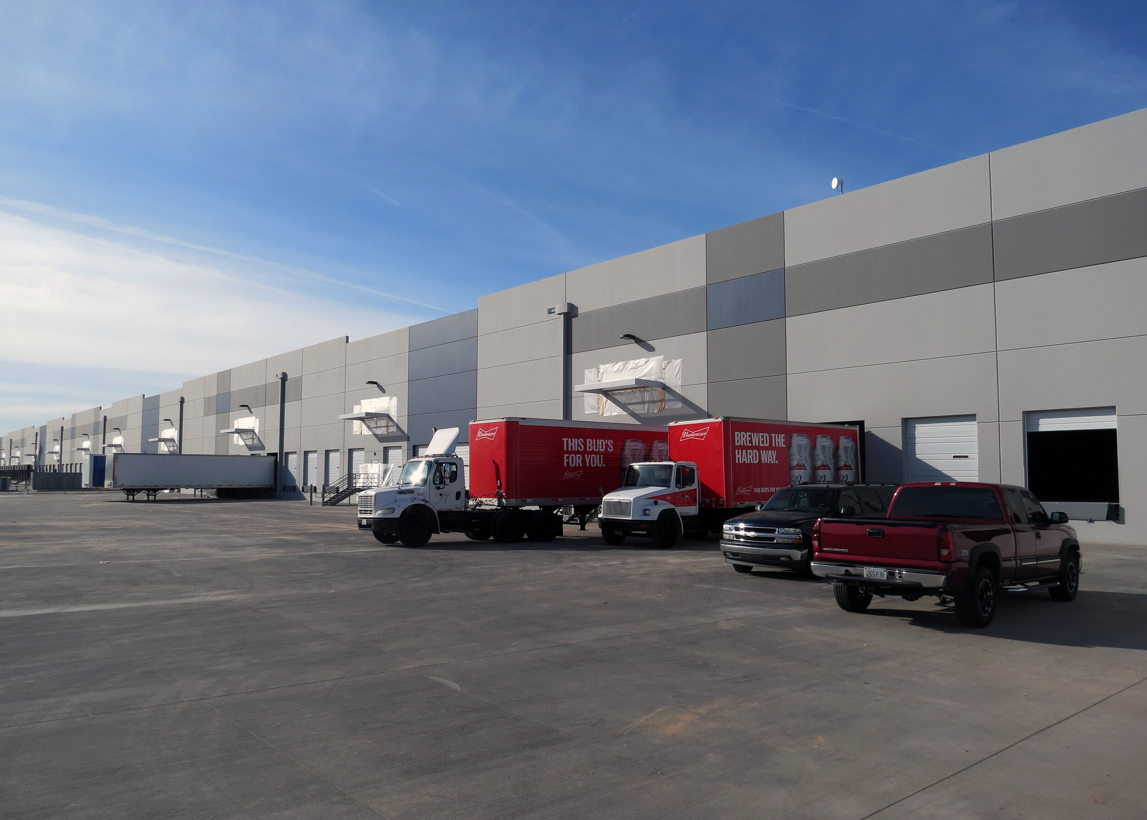
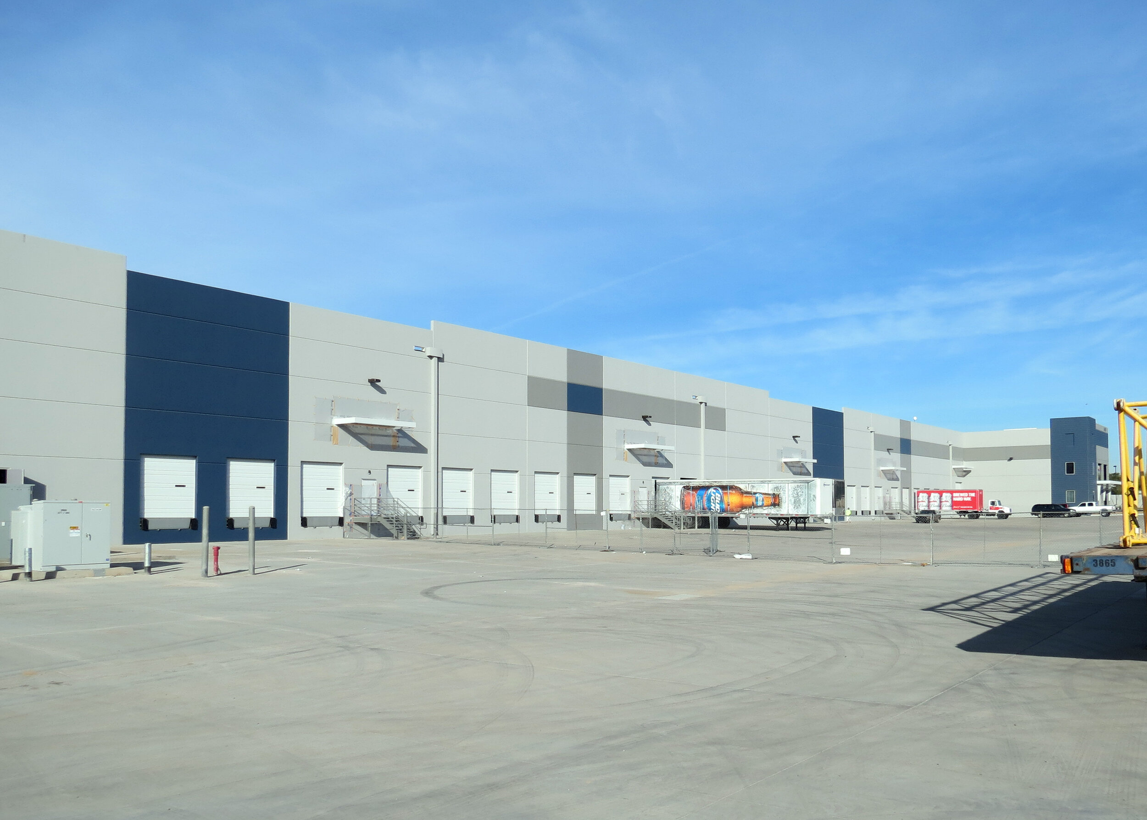
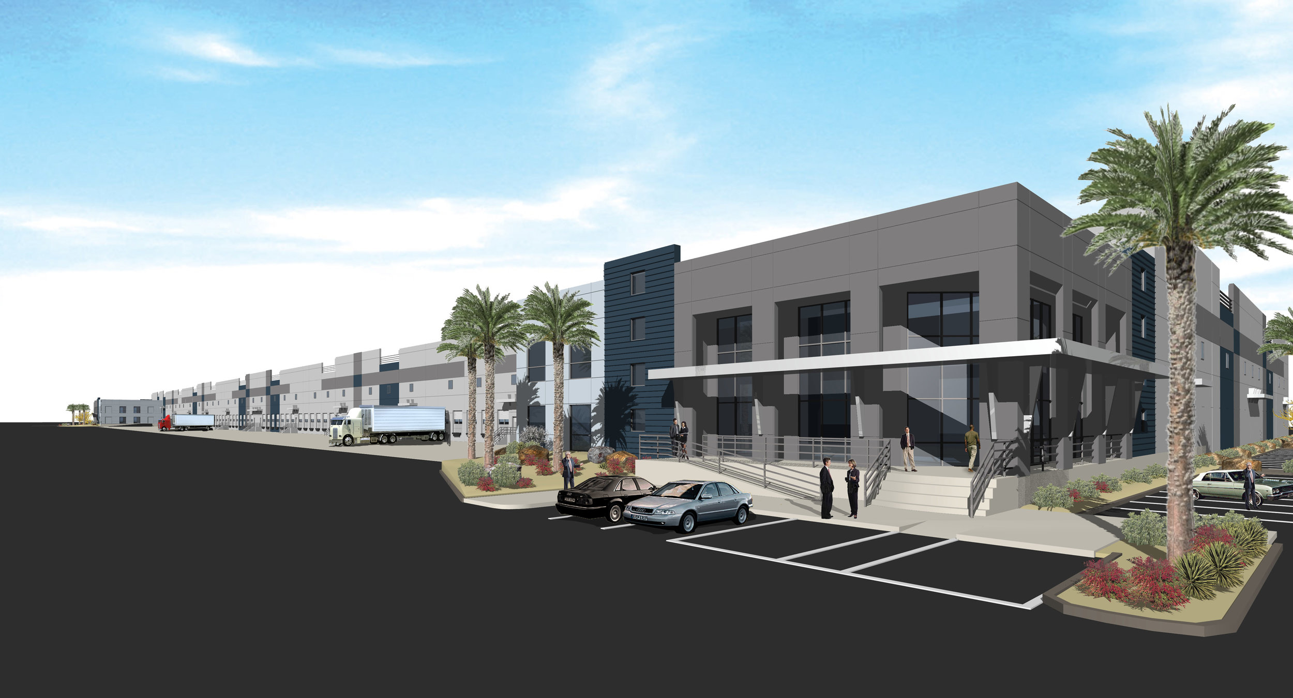
SANTE FE INDUSTRIAL CENTER | PHOENIX, AZ | 367,963 SF | $10,800,000
The owner of this property manufactures granite counter tops and had very specific criteria for the facility. The previous design had the intent for two tenants, with entryways at the northwest and southwest corners and loading docks in between. The new owner wanted to flip the design by placing the office entry in the middle, with heavy truck loading at the either side.
Amenities
Warehouse space
Loading docks
Trailer storage
Services
Architectural and engineering design
Construction administration

