Aridus Winery
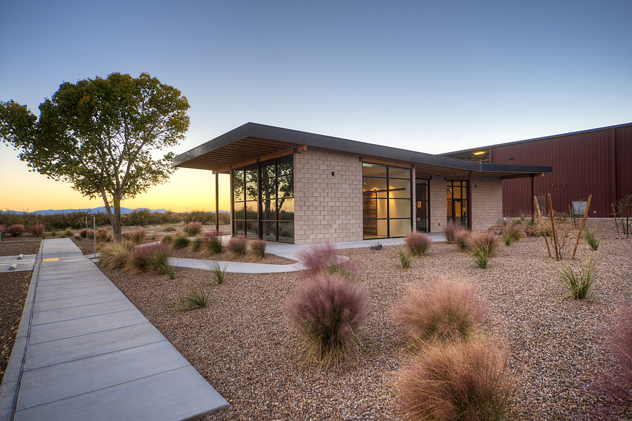
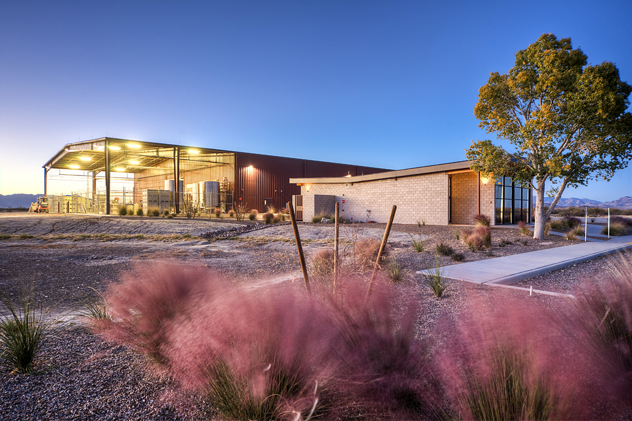
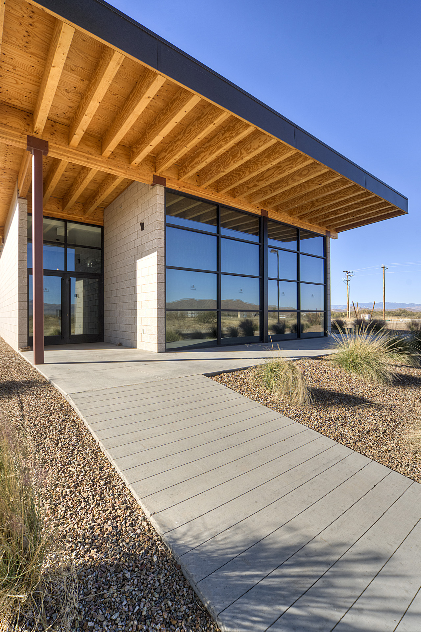
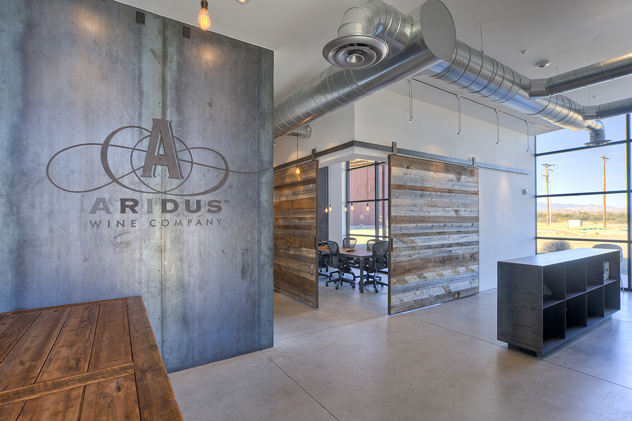
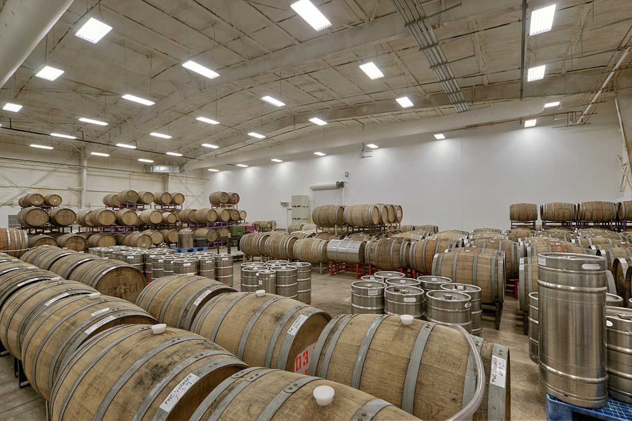
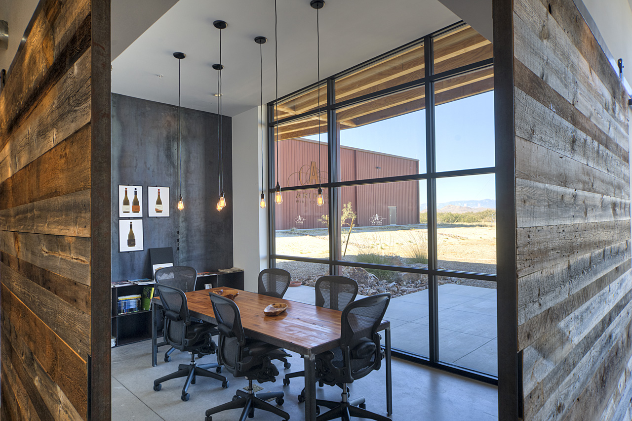
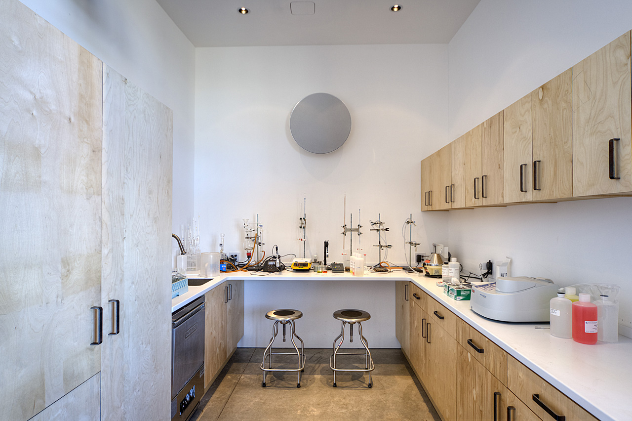
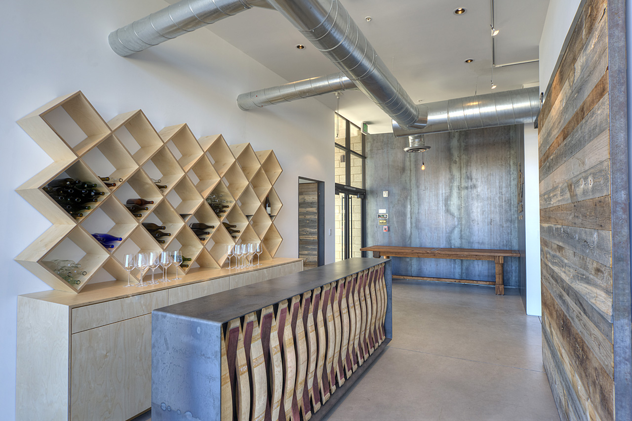
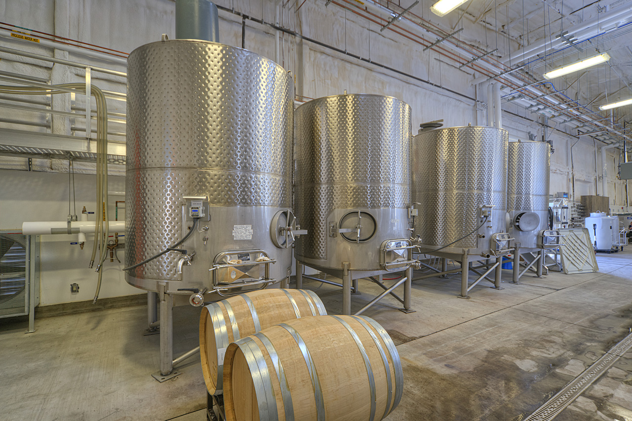
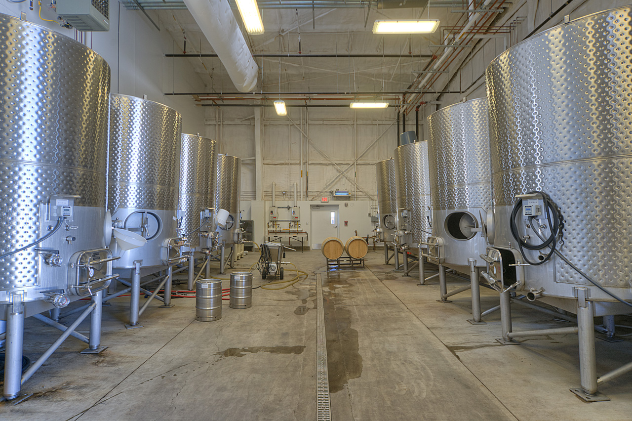
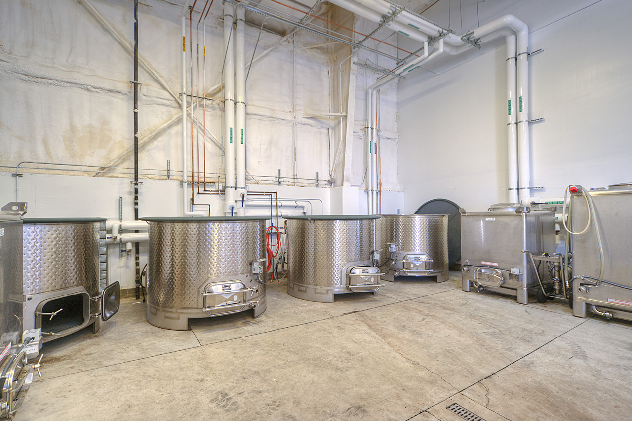
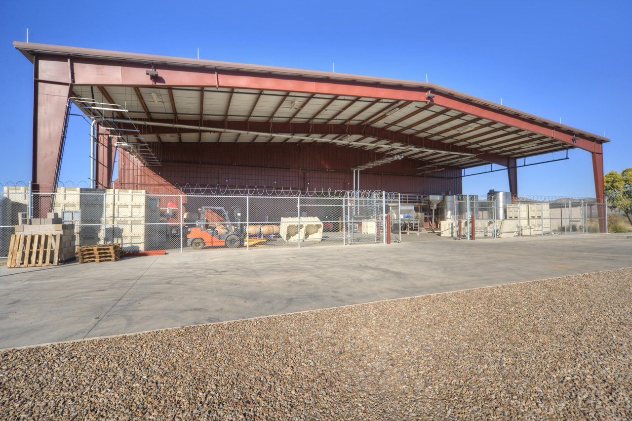

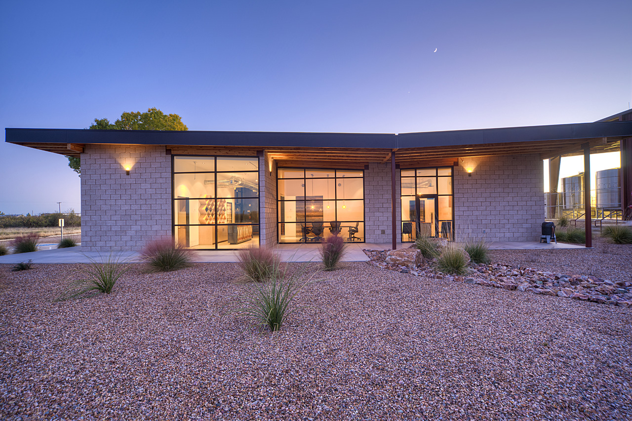
Aridus Winery | Wilcox, AZ | 26,700 SF
Located on a 20-acre estate in southeastern Arizona, Aridus cultivates orchards using primarily sustainable, organic alternatives and environmentally friendly irrigation to grow some of the regions most prestigious wines.
Amenities
Bottling production area
Warehouse and storage spaces
Tasting room
Crush pad and fermentation room
Tank storage
Laboratory
Conference Room
Administration offices
Services
Architectural and engineering design
Interior design
Construction administration
IIDA P.R.I.D.E. Award Interior Design Excellence for Sustainability
Ocotillo Village Health Club and Spa
AMAZON - PHOENIX, AZ
This 54,730 SF routing center is a new division for this internet-based consumer supplier located in the Tempe Research Park. The new office will attract primarily young, energetic employees who look for amenities and environment when choosing a workplace. This 2-story building, 30,000 SF on the first floor and nearly 25,000 on the second floor, has an open floor plan that allows for visual connectivity for staff management, views to the outside for all, and floods the space with natural light. The space will be used as a weather-trcking and distribution rerouting center.
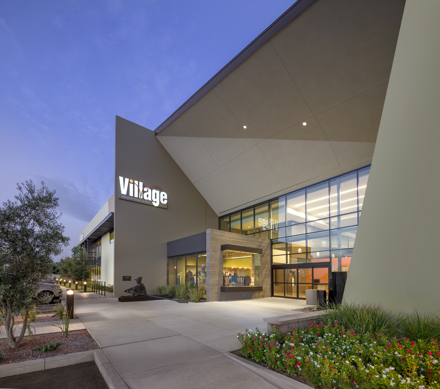
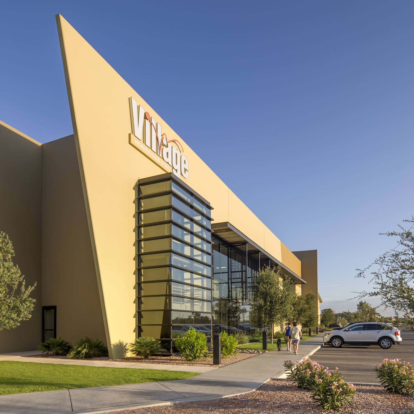
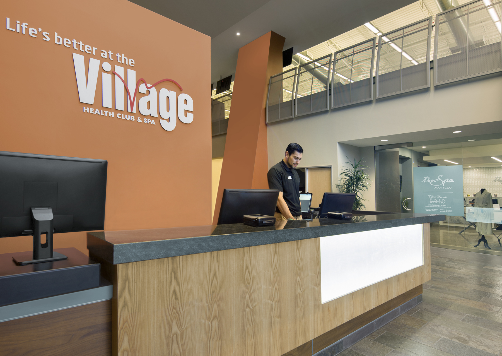
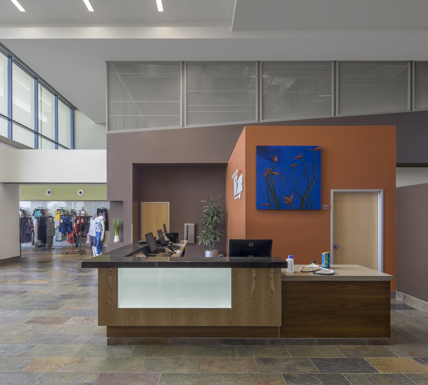
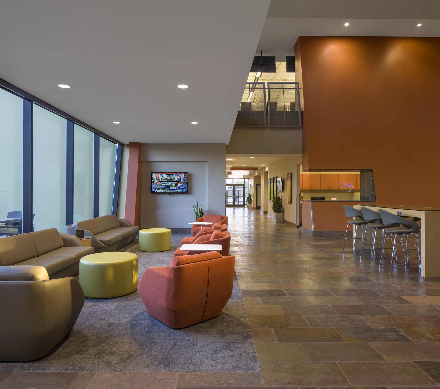
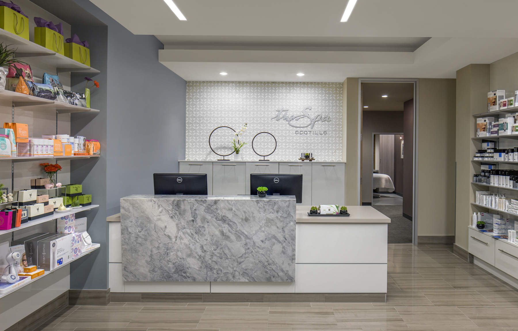
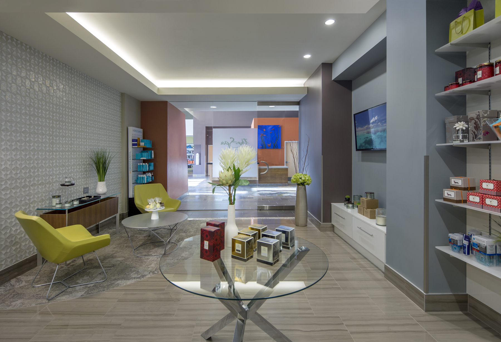
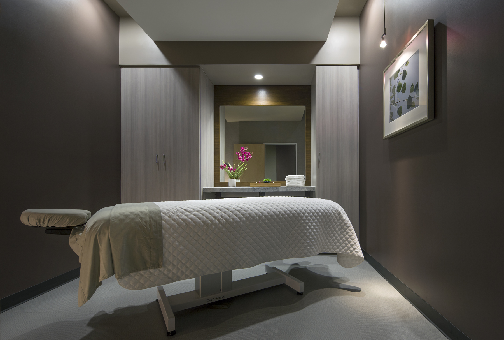
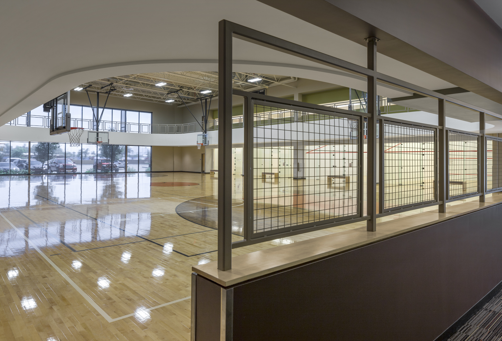
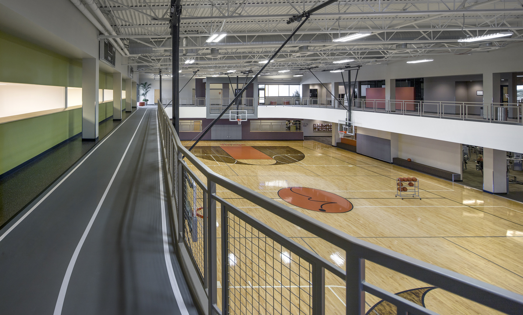
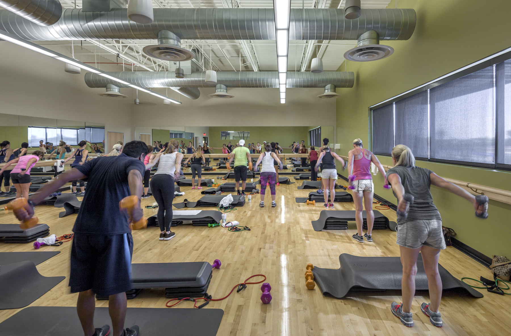
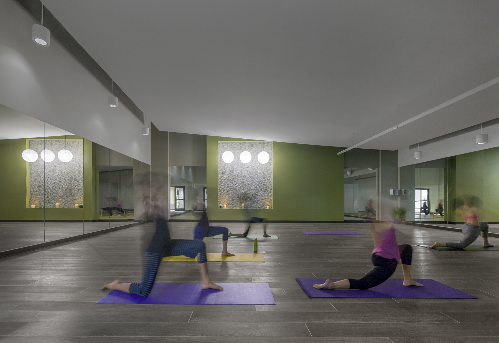
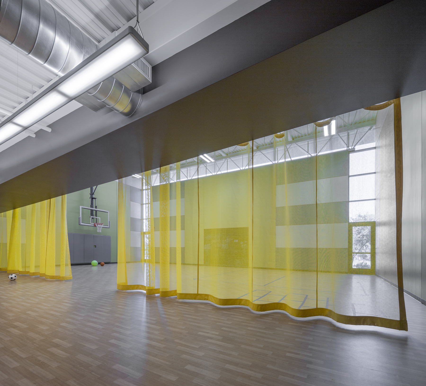
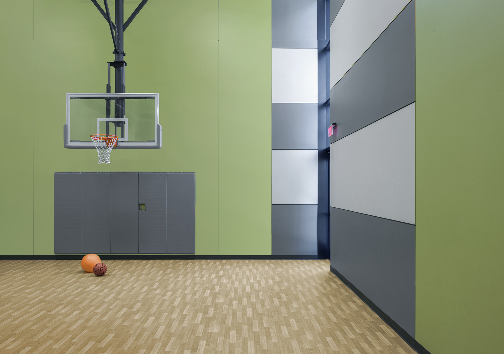
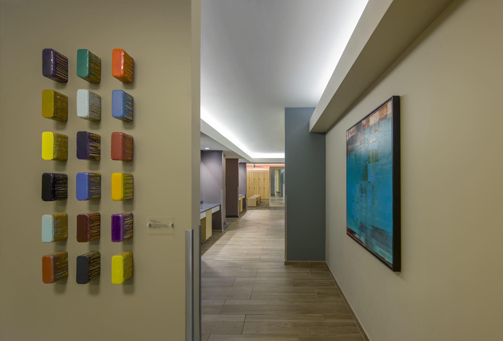
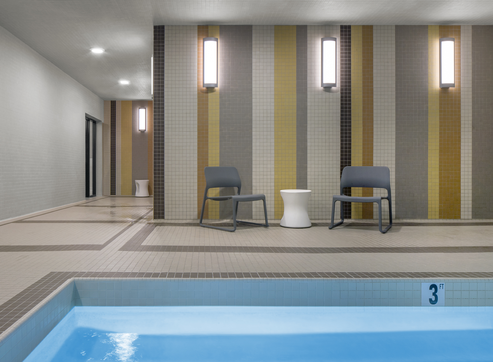
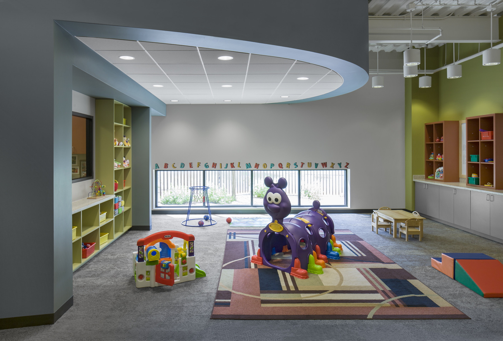
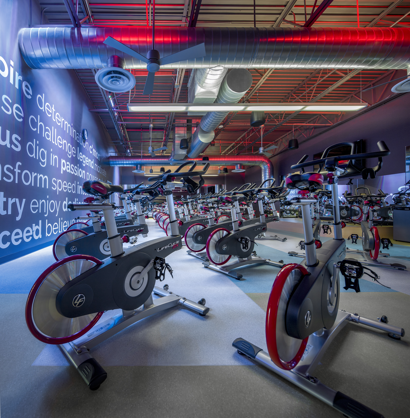
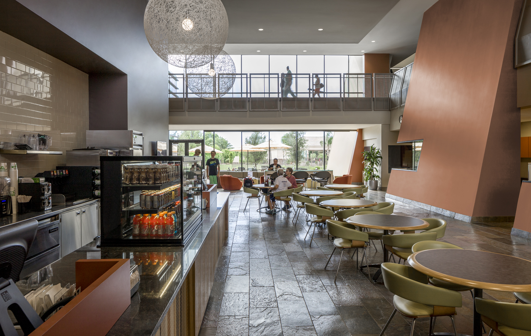
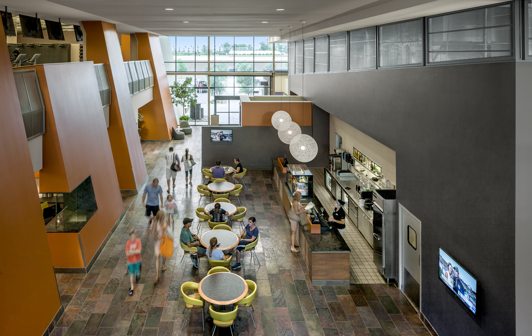
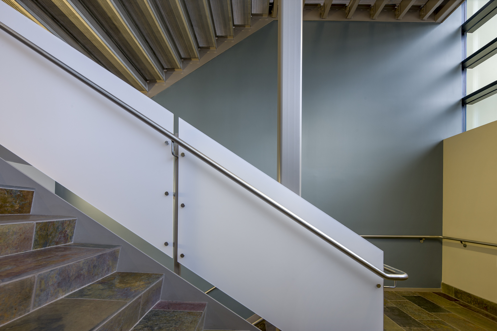

Ocotillo Village Health Club and Spa | Chandler, AZ | 80,000 SF
This athletic club is known high-end fitness venue, as well as a place where business deals take shape. The membership includes many business executives from the hi-tech industries in the Chandler area, as well families from the surrounding neighborhoods. The goal of the project was to create a club where members feel comfortable and want to linger, building lasting relationships along the way.
Amenities
Workout facilities
Social interaction areas
Spa amenities
Recreation area
Reception area
Administration offices
Services
Architectural and engineering design
Construction administration
OdySea Aquarium
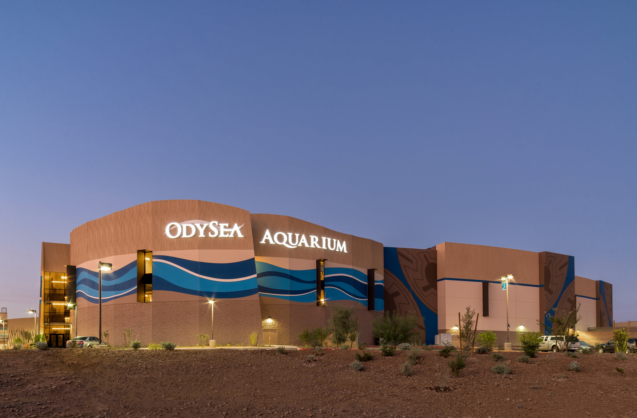
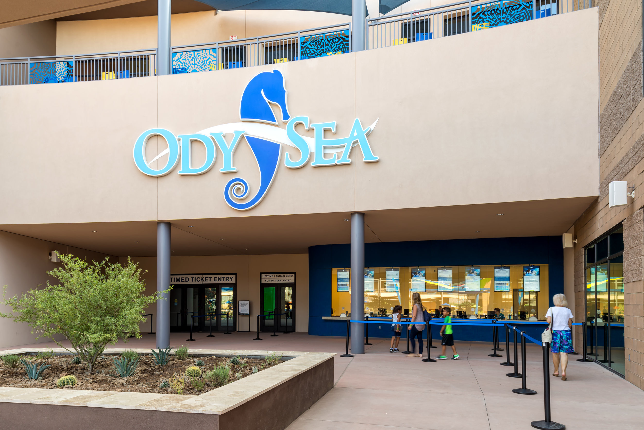
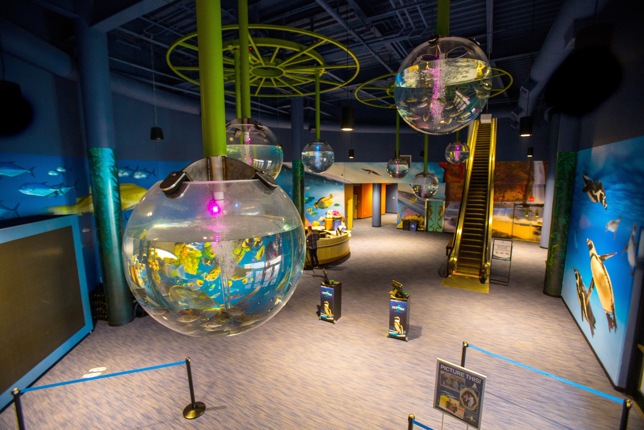
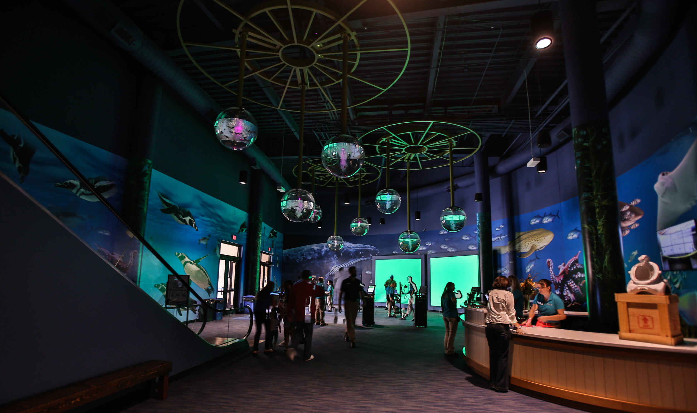
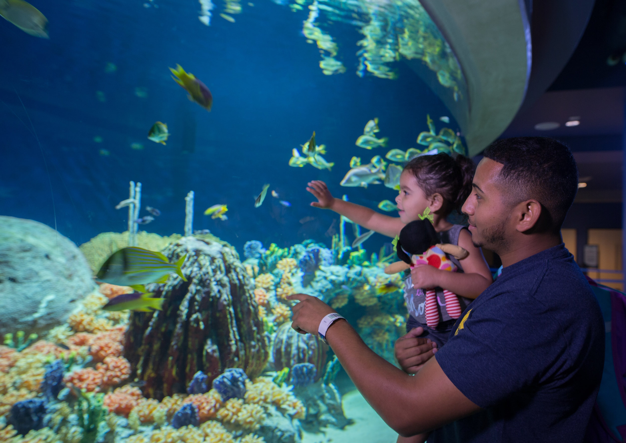

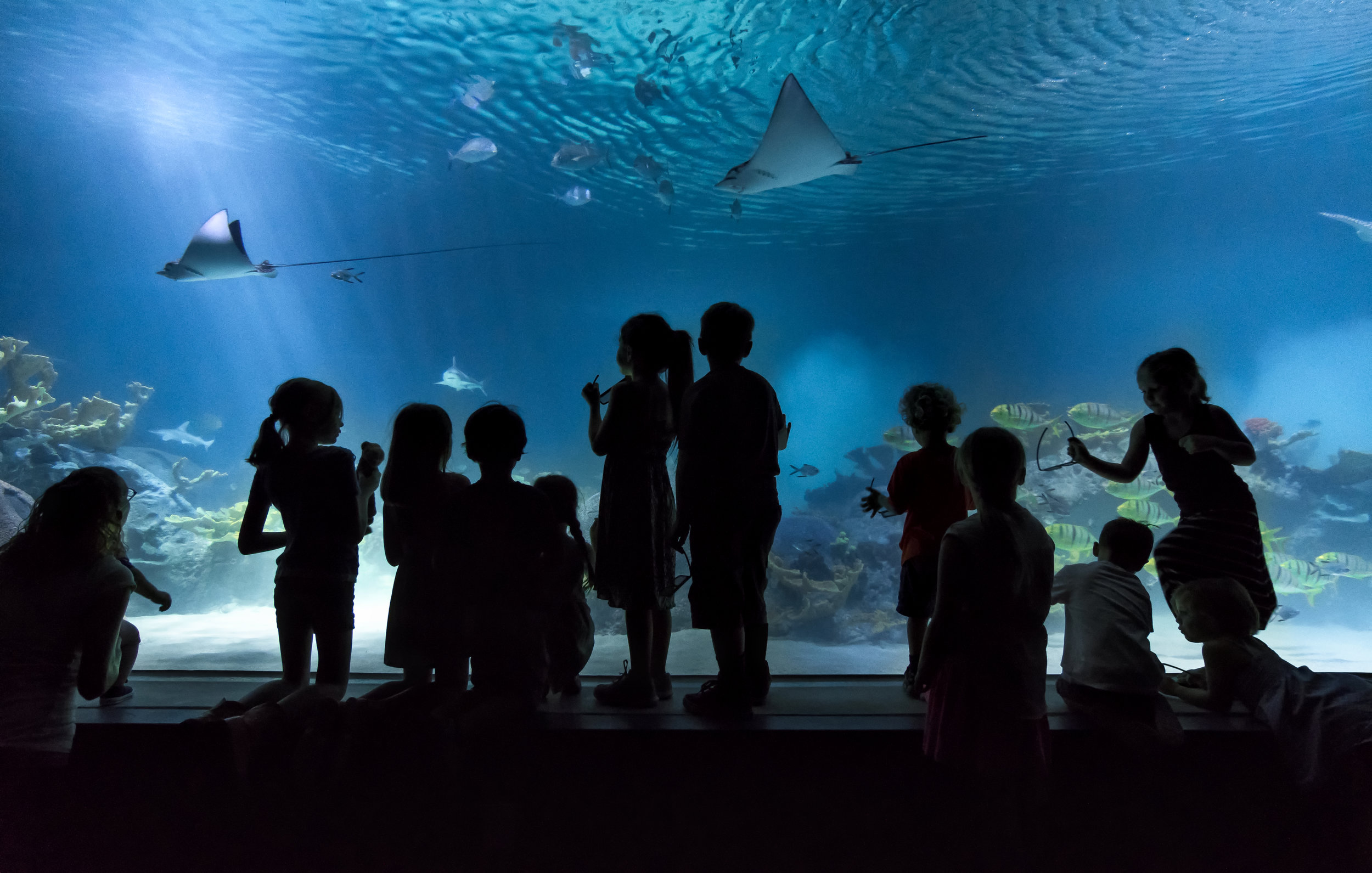
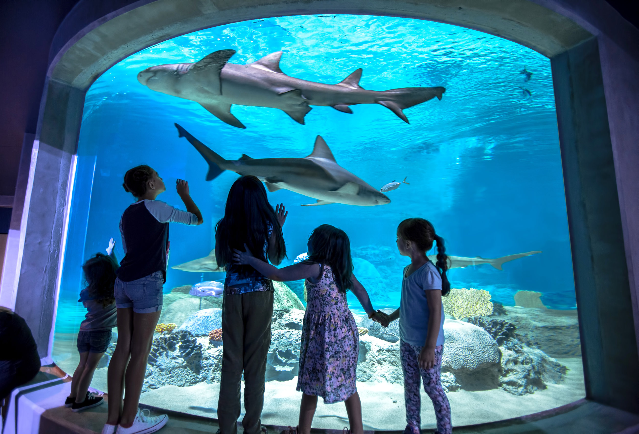

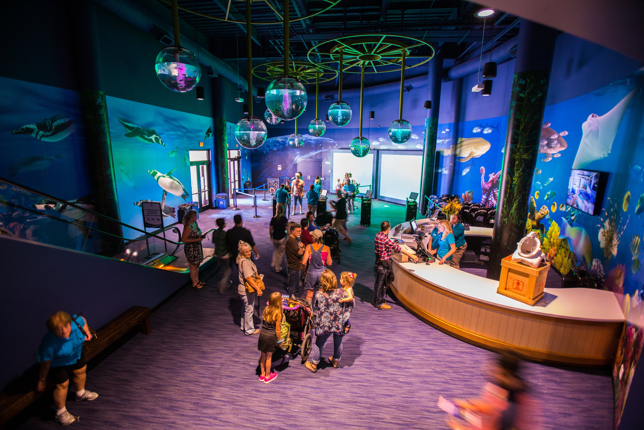
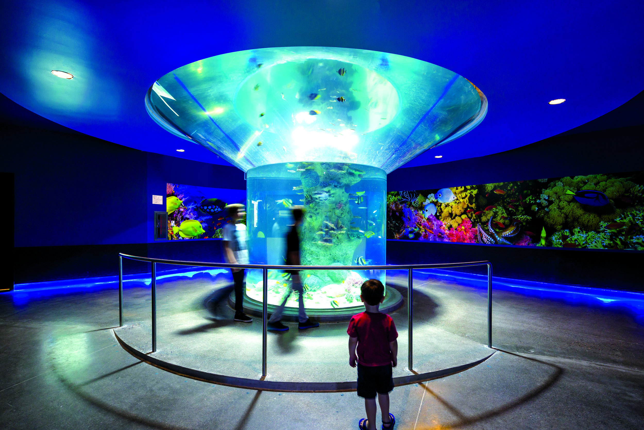
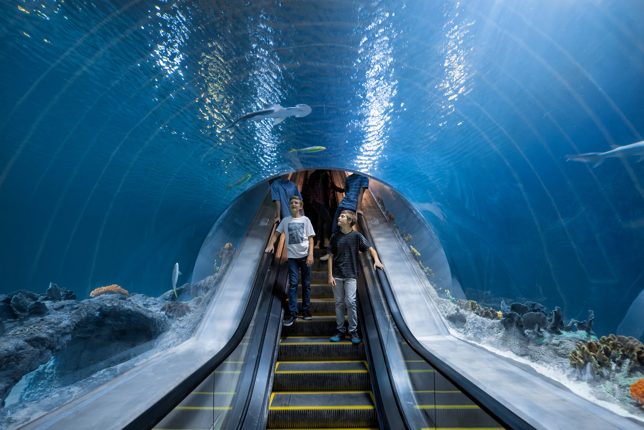
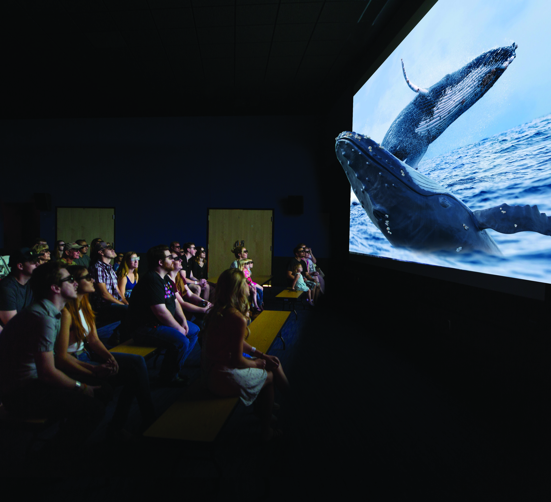
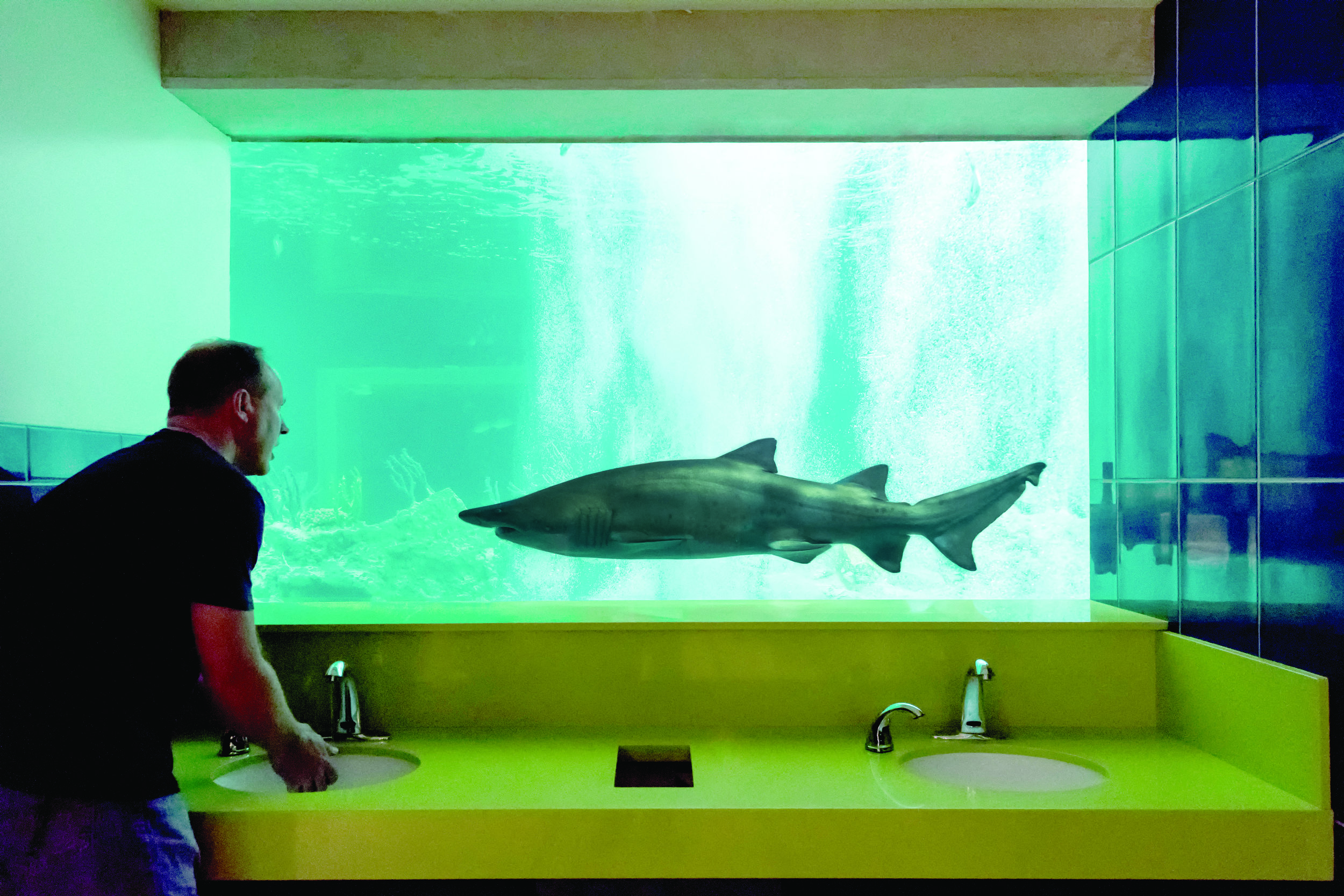
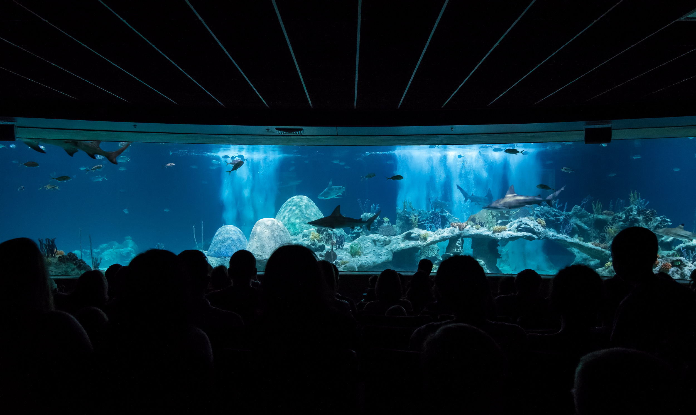
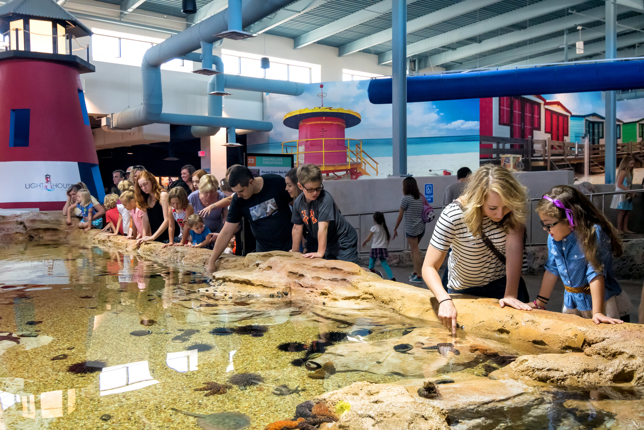
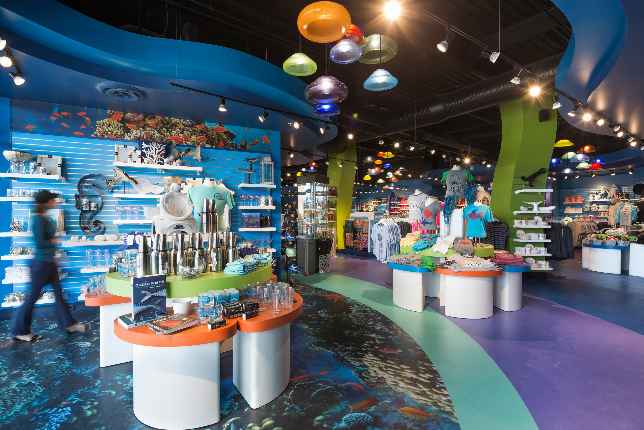
OdySea Aquarium | SRP-MIC, AZ | 200,000 SF
Part of the 37-acre OdySea in the Desert Entertainment complex, the OdySea Aquarium is a two-level facility that spans over 200,000 SF. Visitors embark on a journey exploring all areas of marine life—from the bayous and coral reefs to deep abysses of fresh water and salt water exhibits. Staff host presentations for a visitor experience that has never been accomplished in any aquarium in the world.
Amenities
Acrylic walk-through tunnels
State-of-the-art 3D theater
Ocean and river exhibits
Educational media boards placed throughout the facility
Illuminated world maps with sounds from animals of different regions
Lighthouse Café
Gift Shop
Accommodations for private events for 100+ guests
Services
Architectural and engineering design
Interior design
Construction administration
Dolphinaris

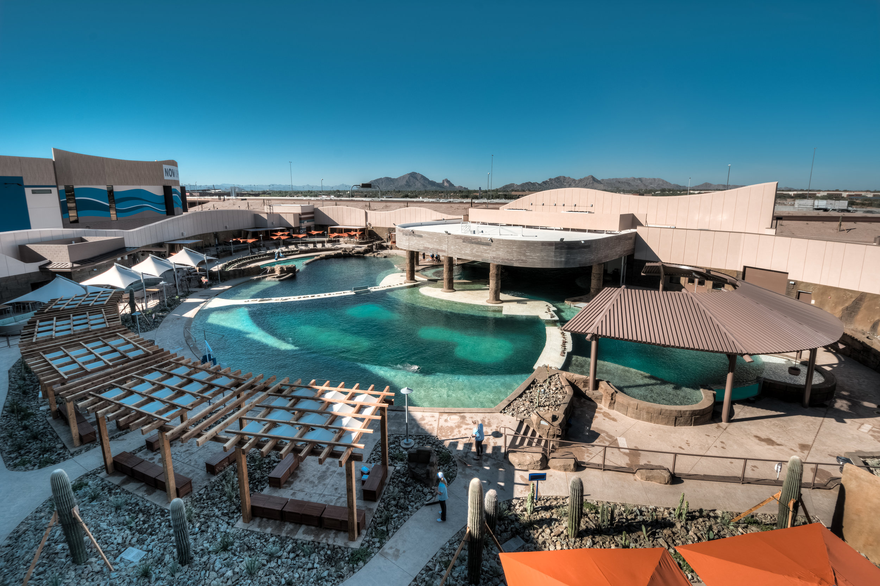
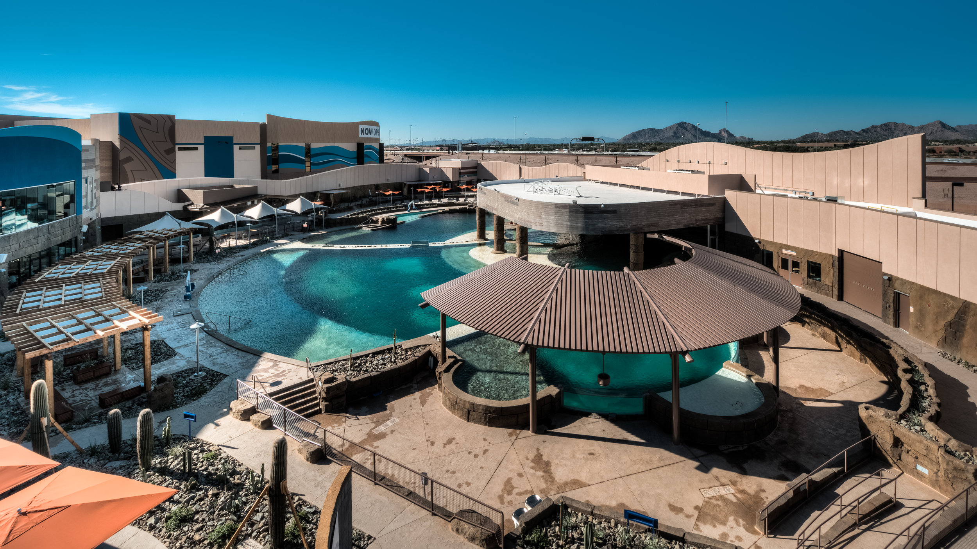
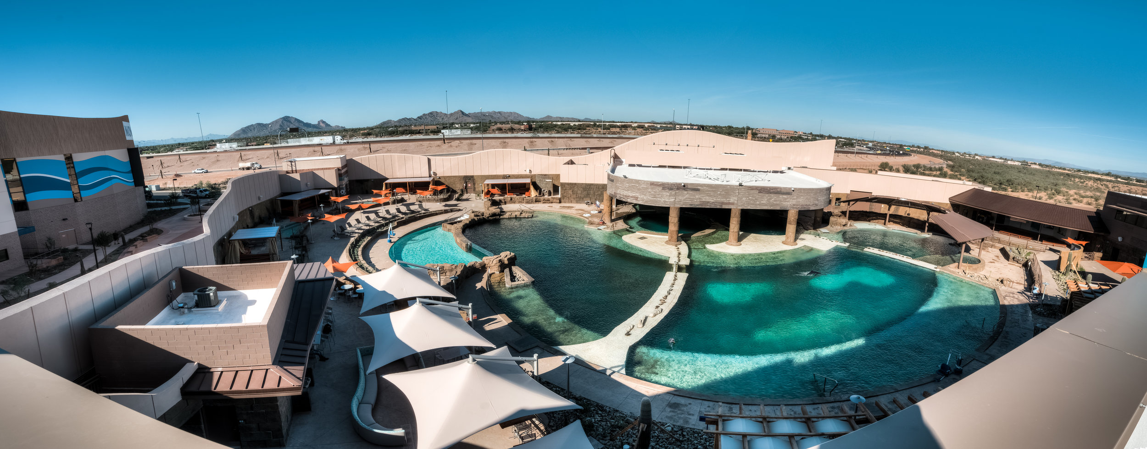


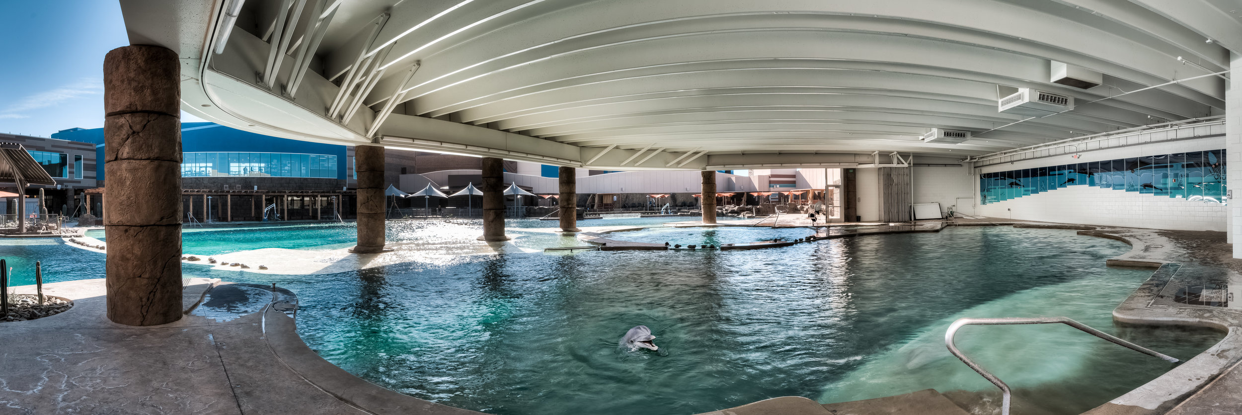
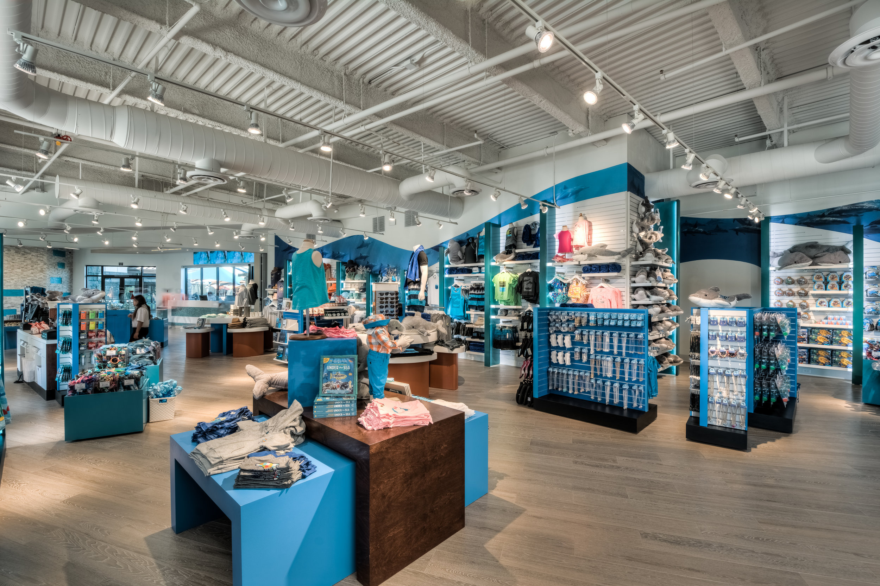
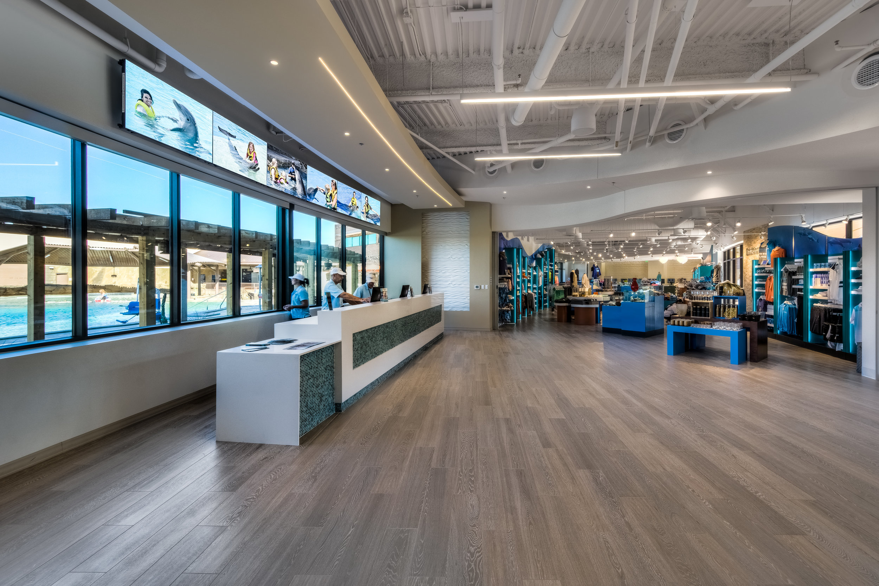
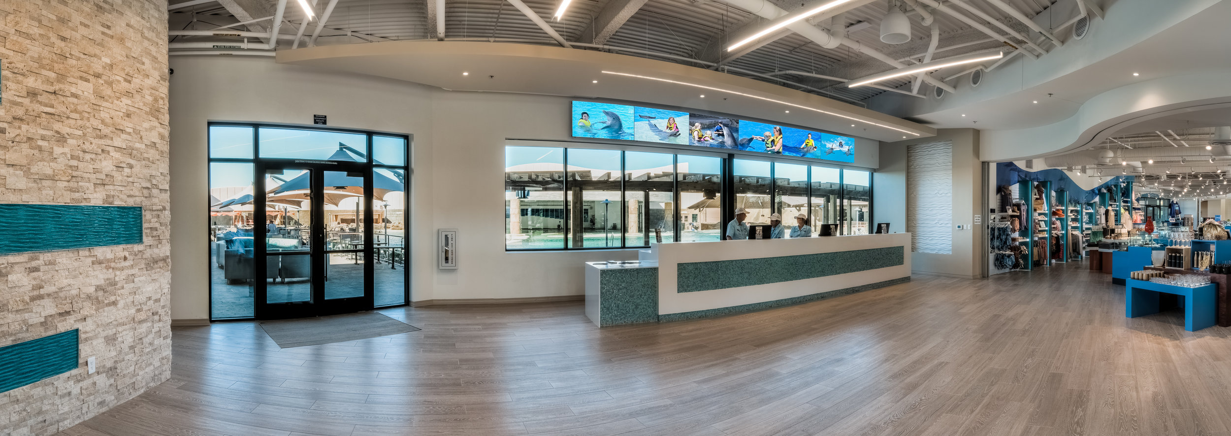
Dolphanaris | SRP-MIC, AZ | 81,809 SF
Dolphanaris is a major complement to OdySea in the Desert’s Aquarium and is Arizona’s first swim with Dolphins experience.
Amenities
Second-floor restaurant overlooking the dolphin’s habitat
A rooftop sky deck to view the dolphins and surrounding mountains
A beach club with lounging areas
Private cabanas and spools
Areas to accommodate private parties for day and evening events
Services
Architectural and engineering design
Interior design
Construction administration
OdySea Treasures Gift Shop

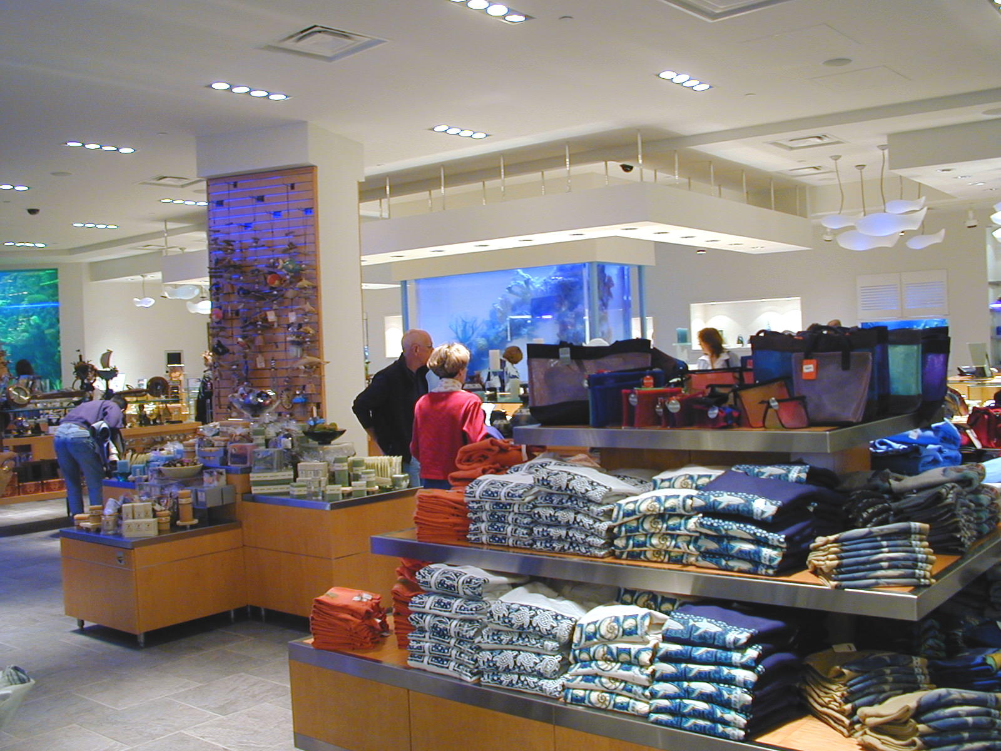
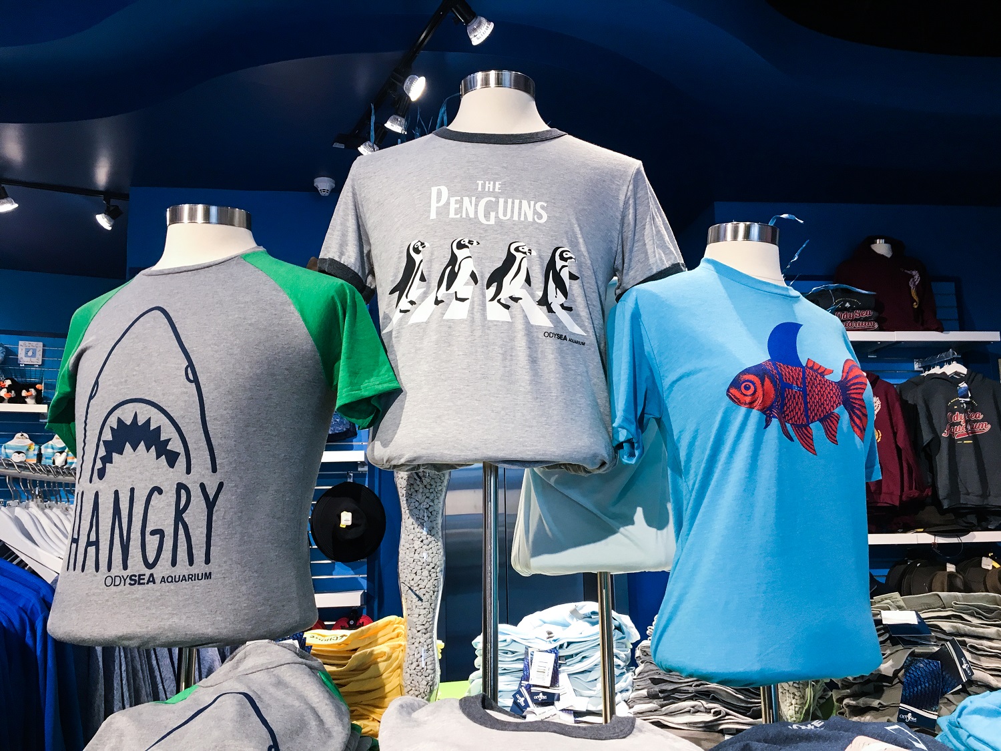
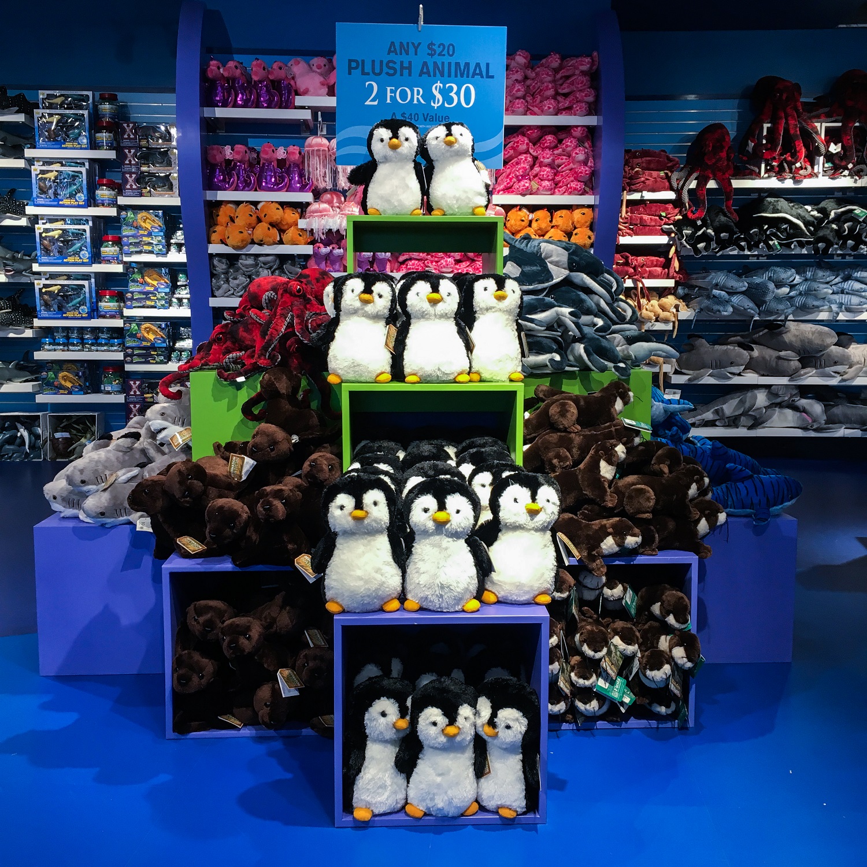
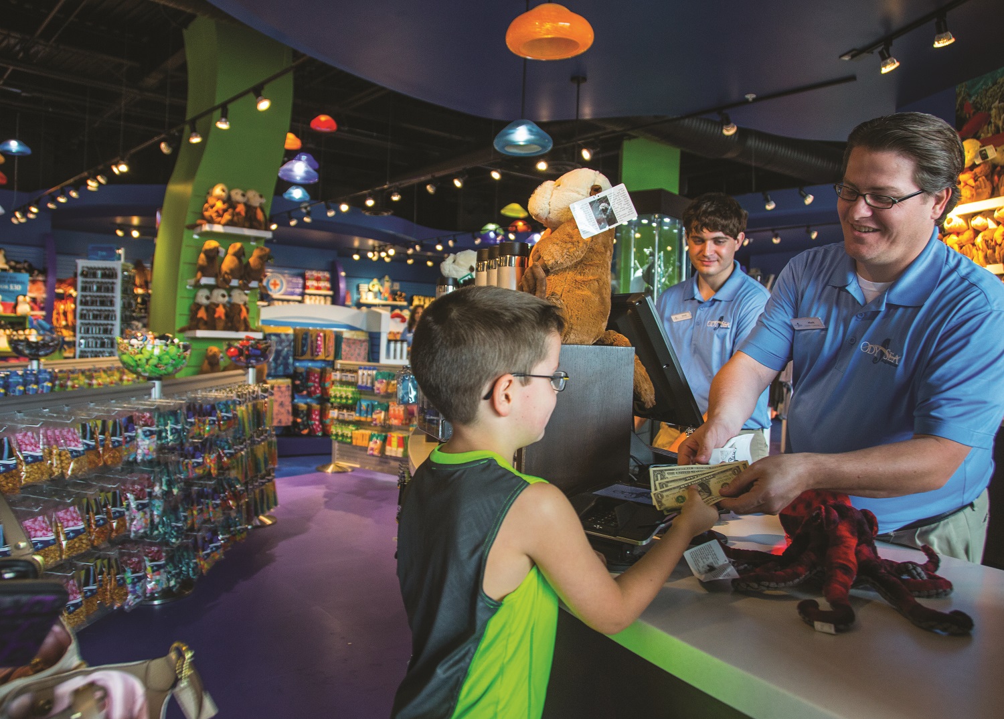

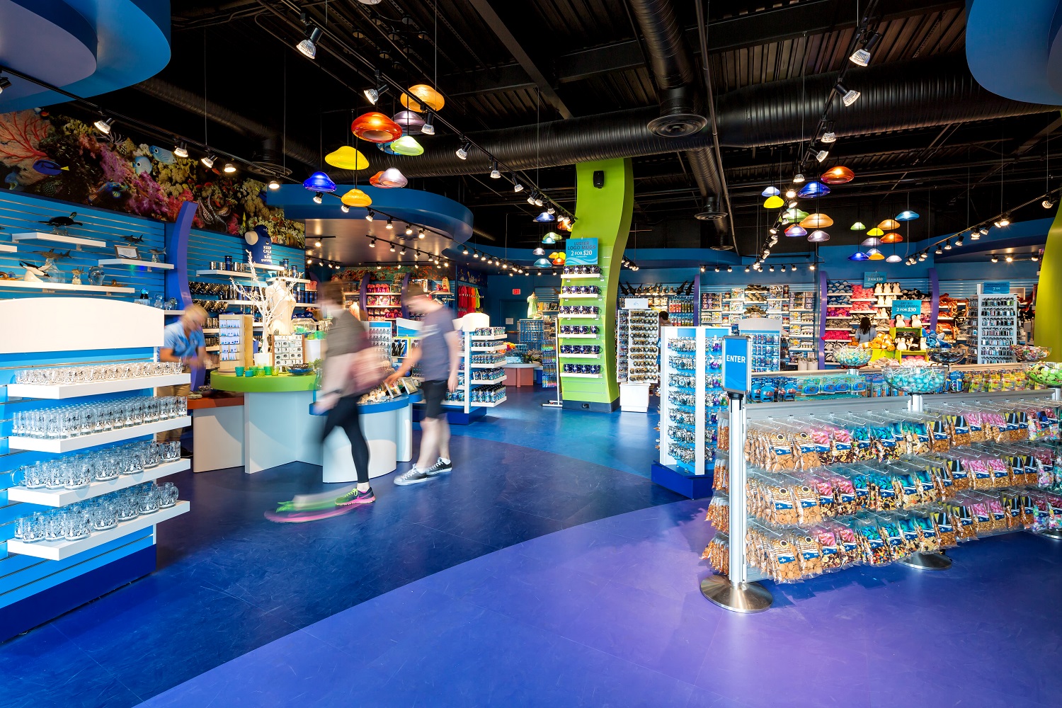

OdySea Treasures Gift Shop | SRP-MIC, AZ | 4,136 SF
Within the OdySea Aquarium, the OdySea Treasures Gift Shop is the place for one-of-a-kind souvenirs.
Amenities
Marine and aquatic-themed clothing for both children and adults
Unique jewelry and artwork
Books, stuffed animals, and more
Services
Architectural design and engineering
Interior design
Construction administration
Lighthouse Cafe
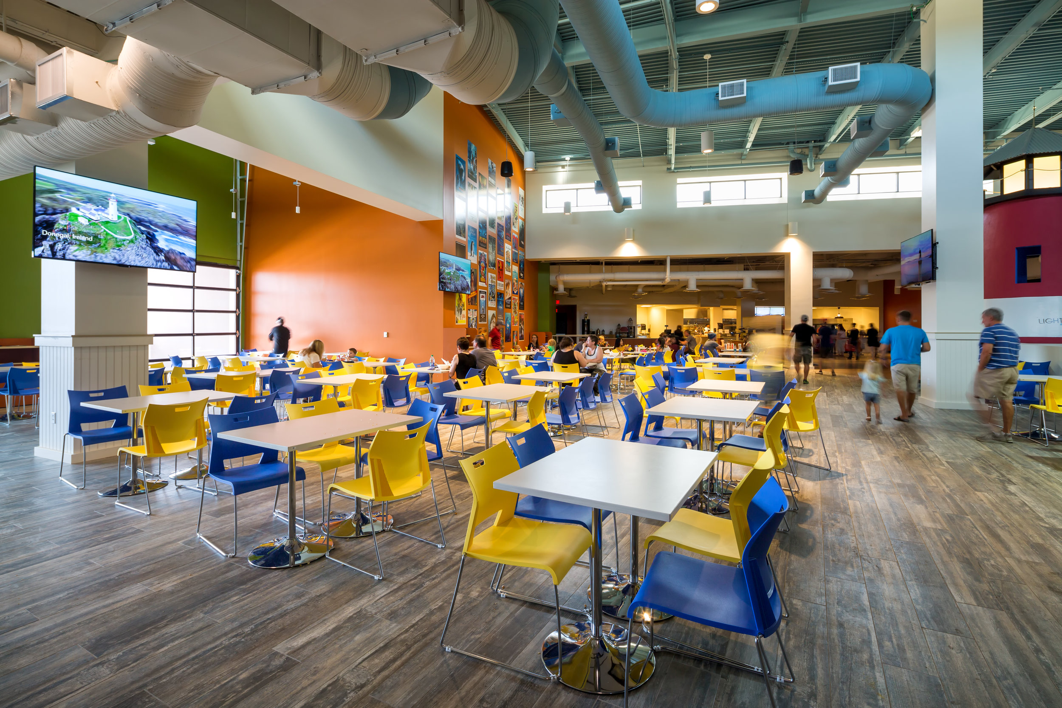
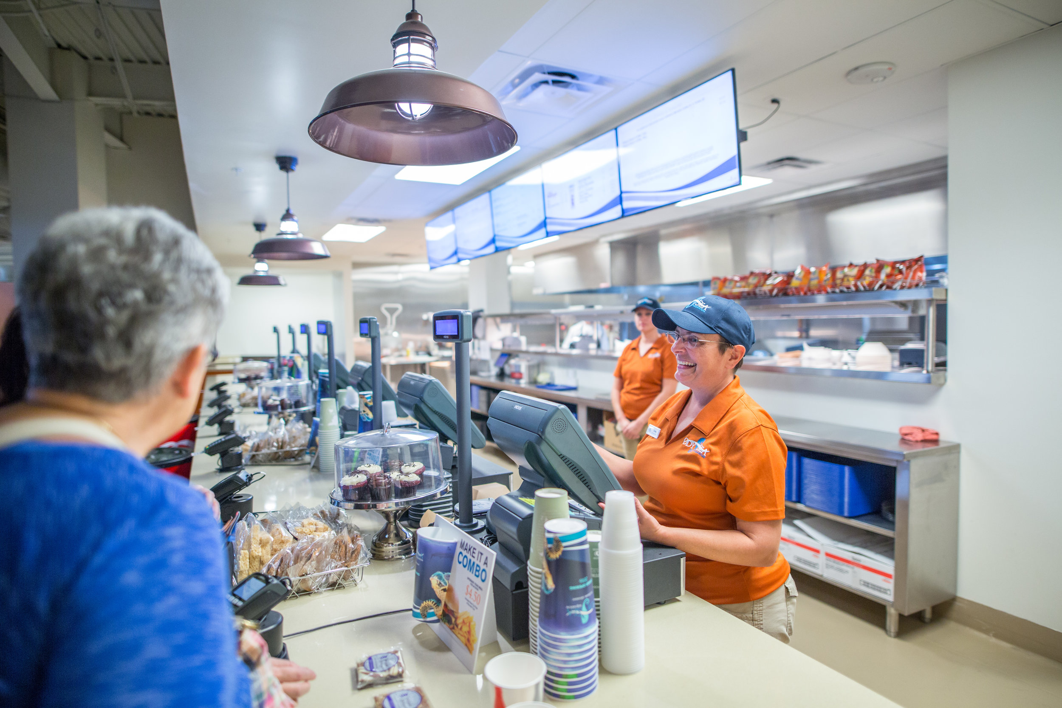
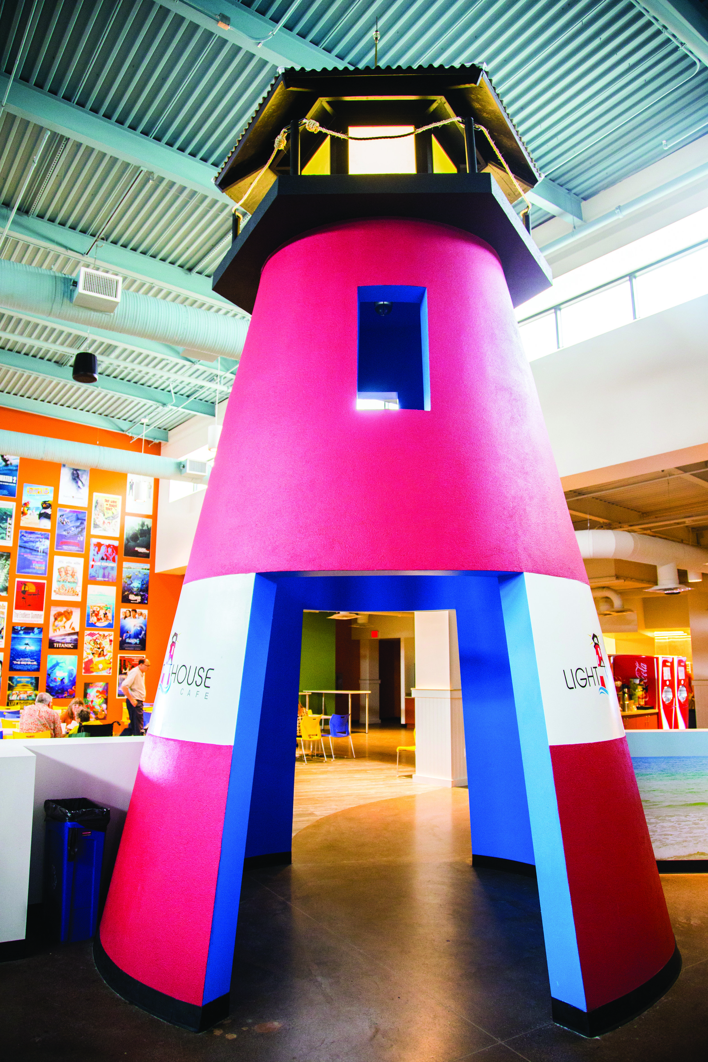
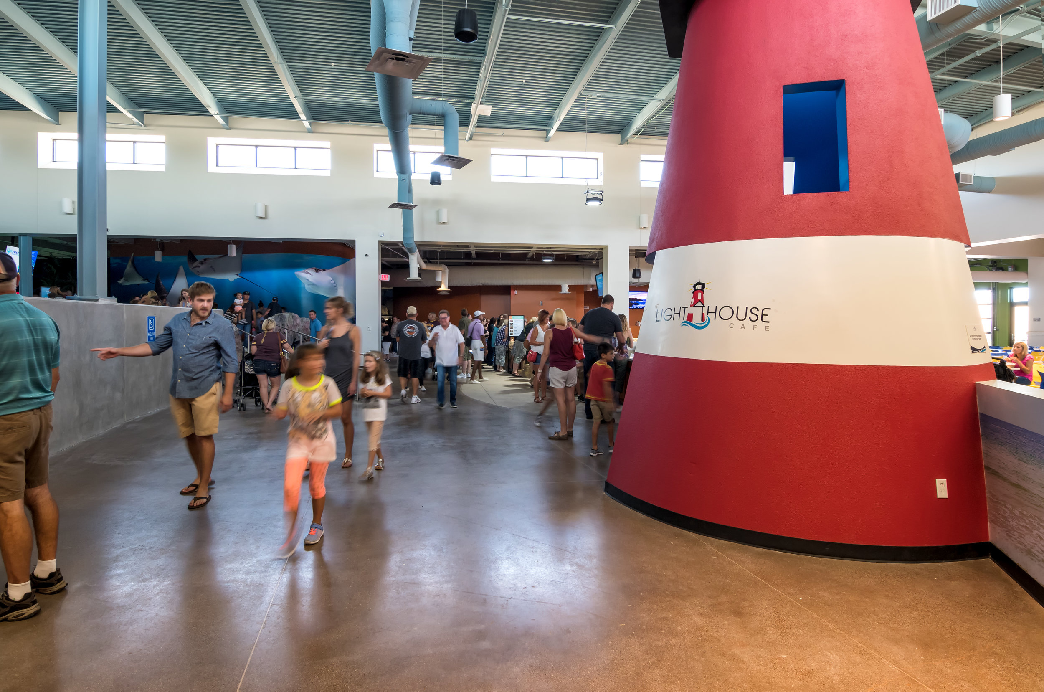
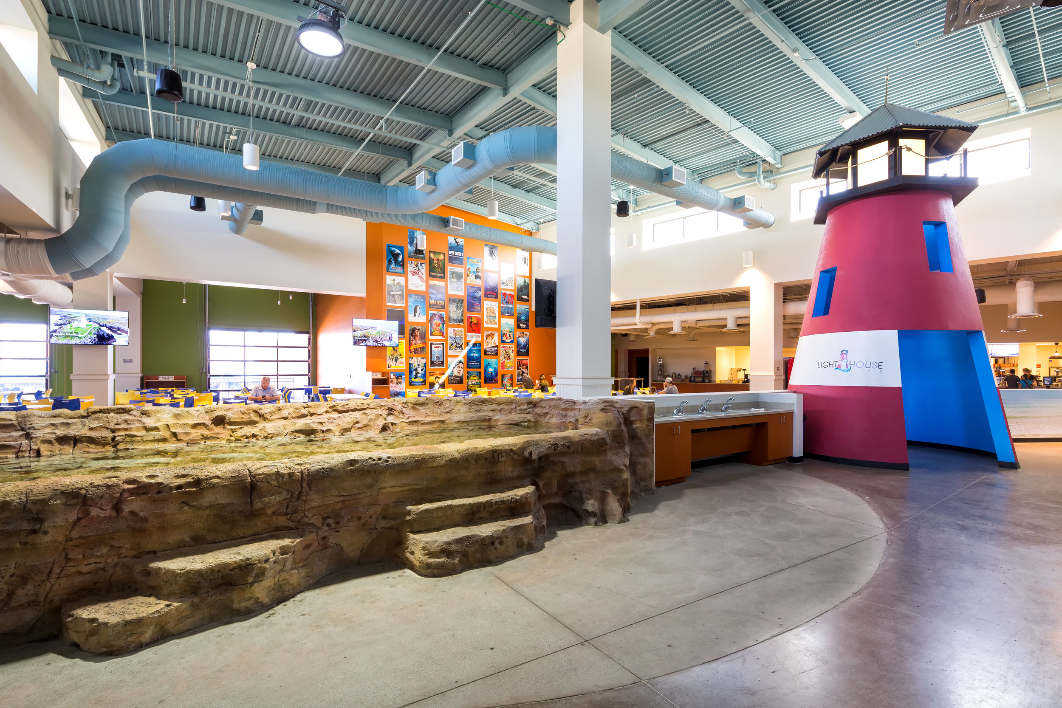
Lighthouse Cafe | Scottsdale, AZ | 6,900 SF
The Aquarium experience continues into the Lighthouse Cafe which offers a full menu, including specialty salads, artisan pizza, gourmet burgers and sandwiches, the menu at the Cafe includes locally sourced ingredients that appeal to a variety of palettes and ages.
Amenities
Stunning art exhibit
Amazing aquatic views
Full-service menu with locally sourced ingredient
Services
Architectural design and engineering
Interior design
Construction administration
Related Projects
Frozen Penguin Ice Cream


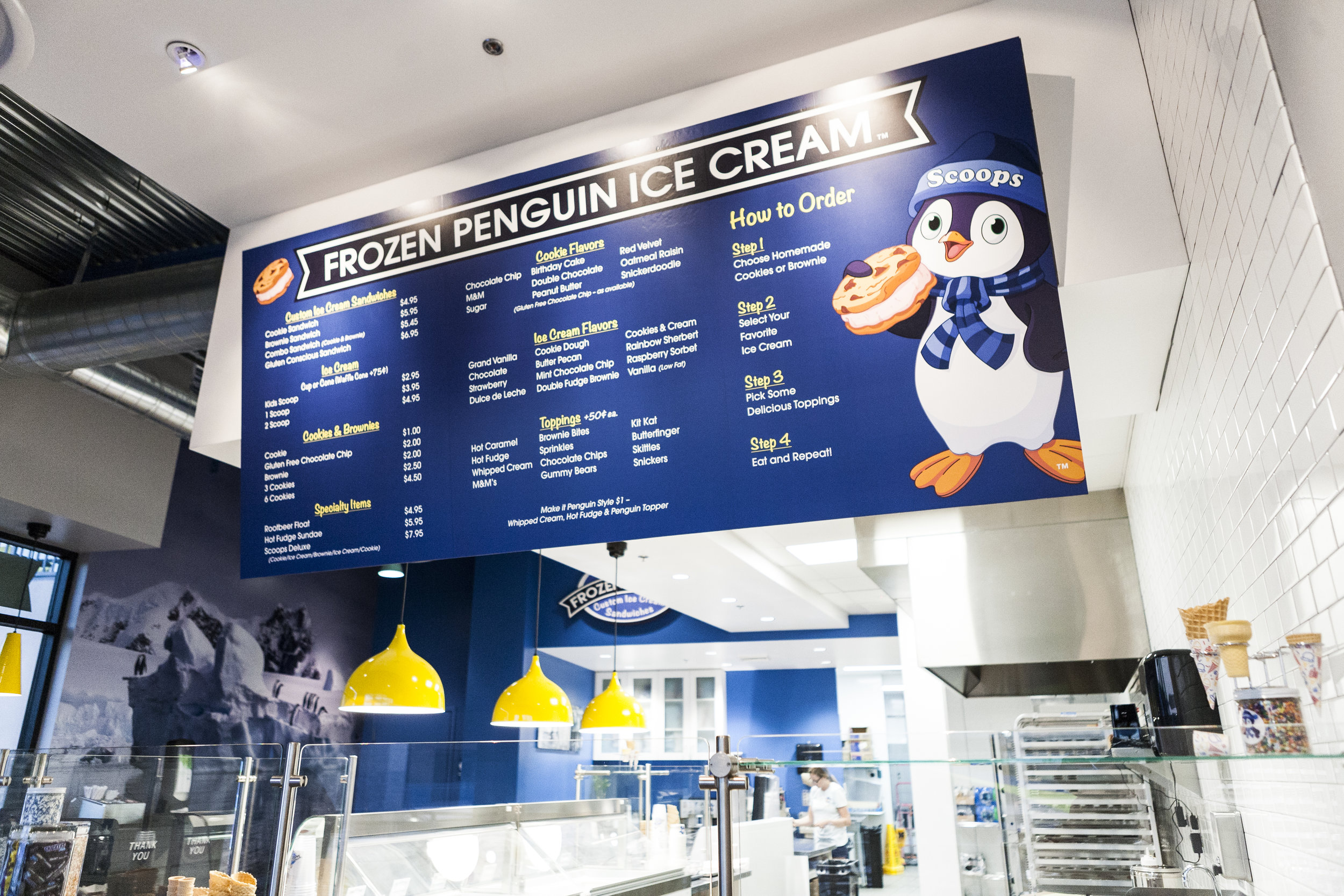
Frozen Penguin Ice Cream | Scottsdale, AZ | 1,407 SF
Deutsch provided design and construction administration for the Frozen Penguin, which specializes in creating your own custom ice cream sandwich. This tenant improvement is located within the OdySea in the Desert retail ring.
Amenities
Open concept eating area
Customer service counters
Restrooms
Storage space
Services
Architectural design and engineering
Interior design
Construction administration
Related Projects
Four Peaks Mining Company
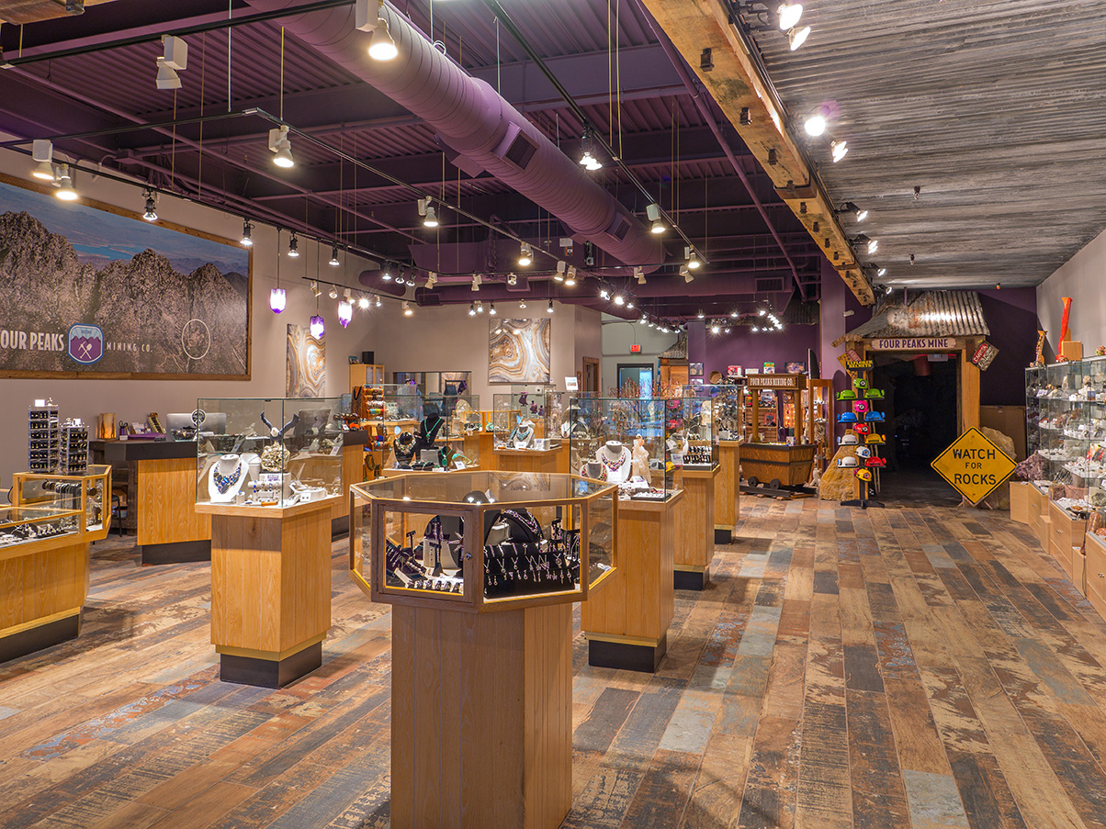
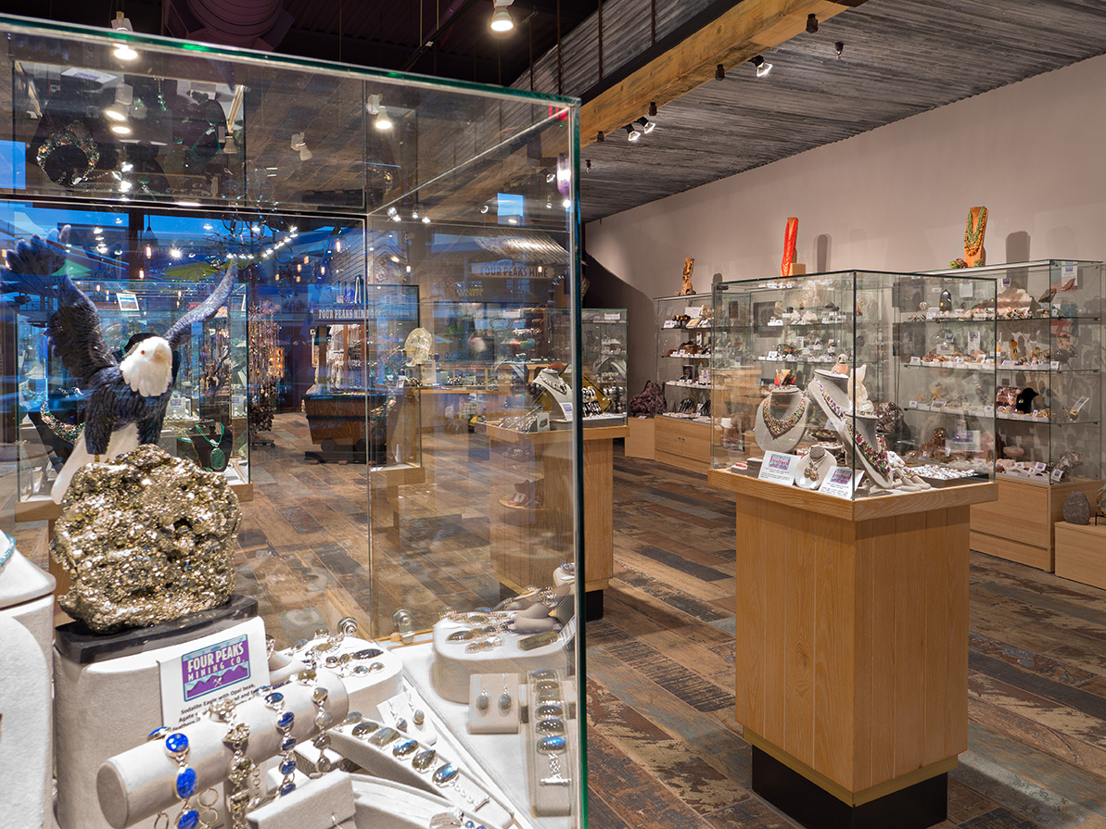
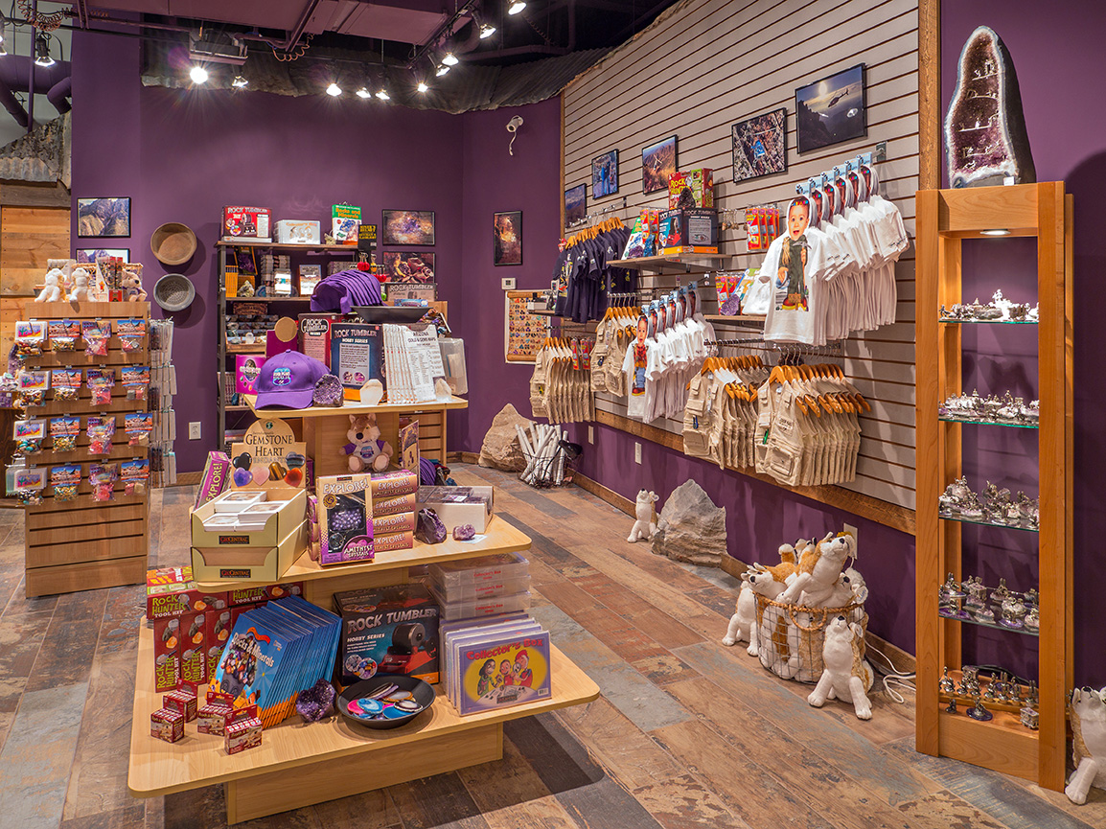
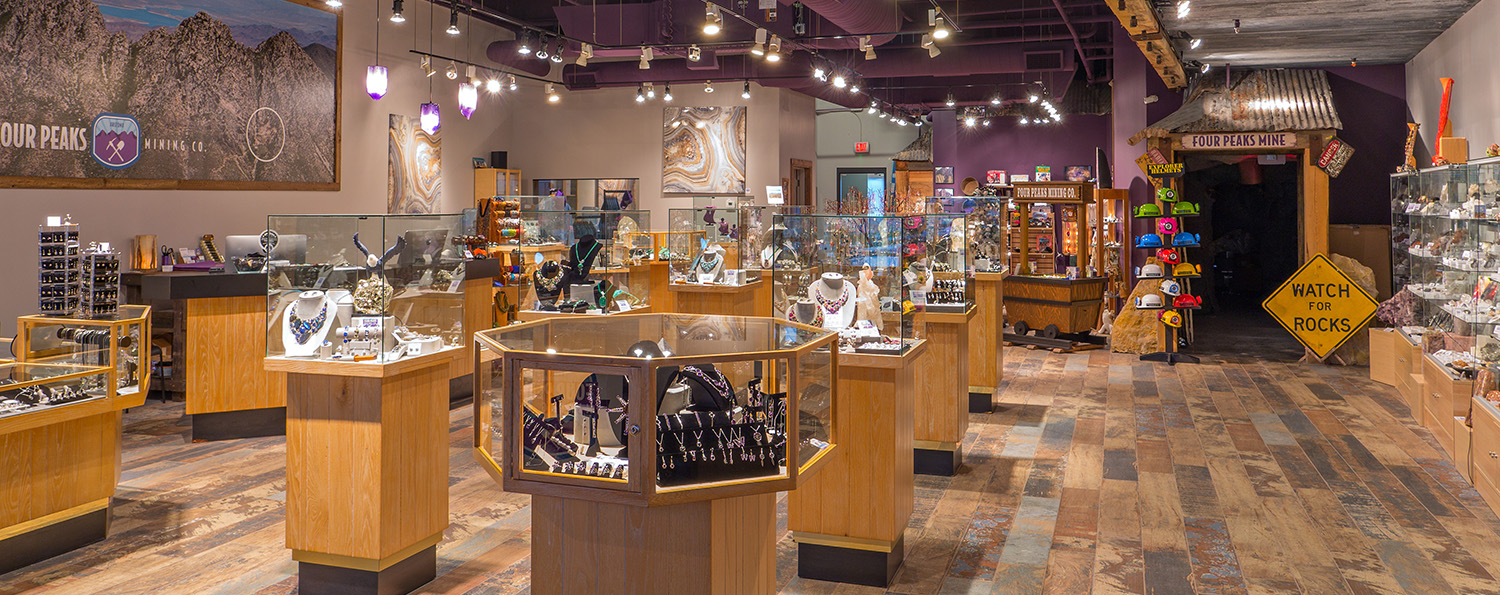
Four Peaks Mining Company | Scottsdale, AZ | 2,527 SF
Deutsch provided the design for this tenant improvement in the OdySea in the Desert Development. Designed after an actual mine, the suite is a rustic themed space for retail merchandise.
Amenities
Open concept retail space
Merchandise displays
Restrooms
Storage area
Office space
Services
Architectural design and engineering
Interior design
Construction administration
Related Projects
Arizona Territory Trading Post
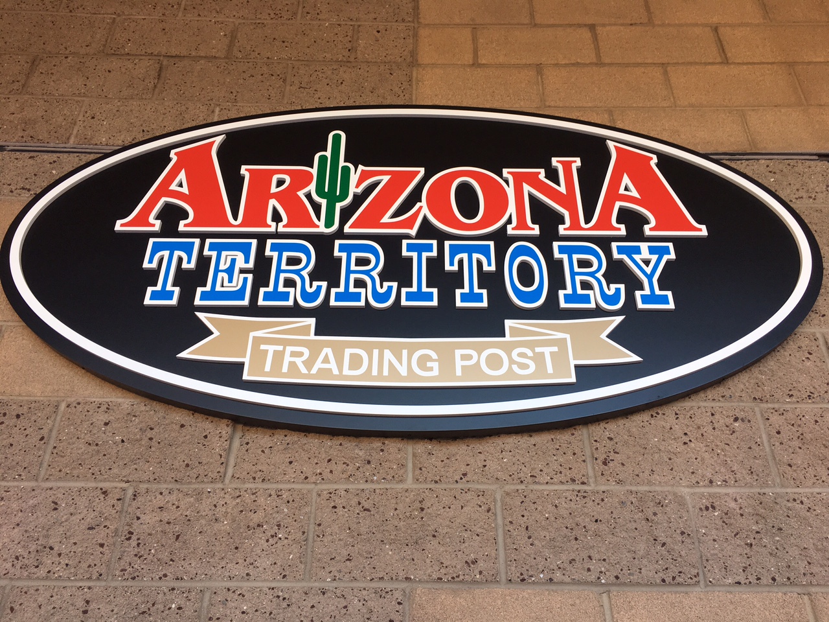
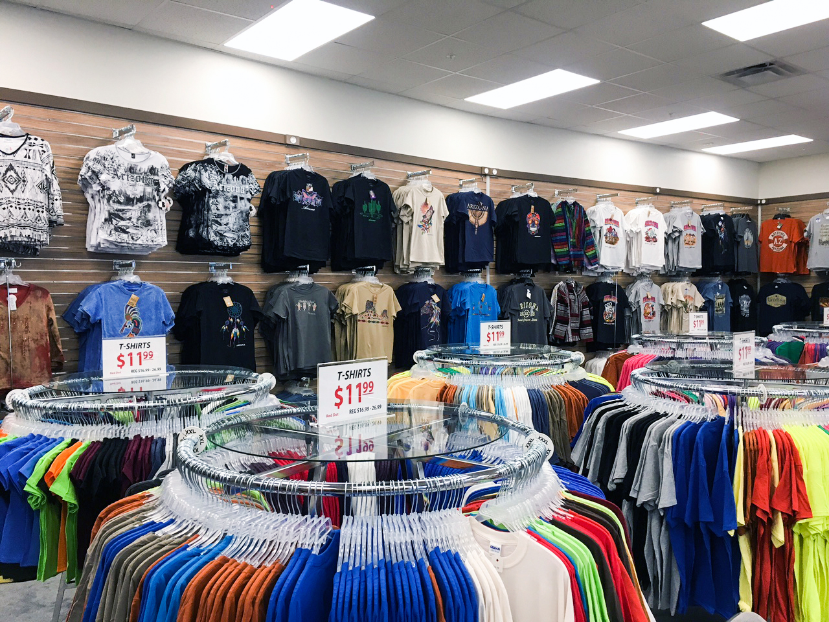
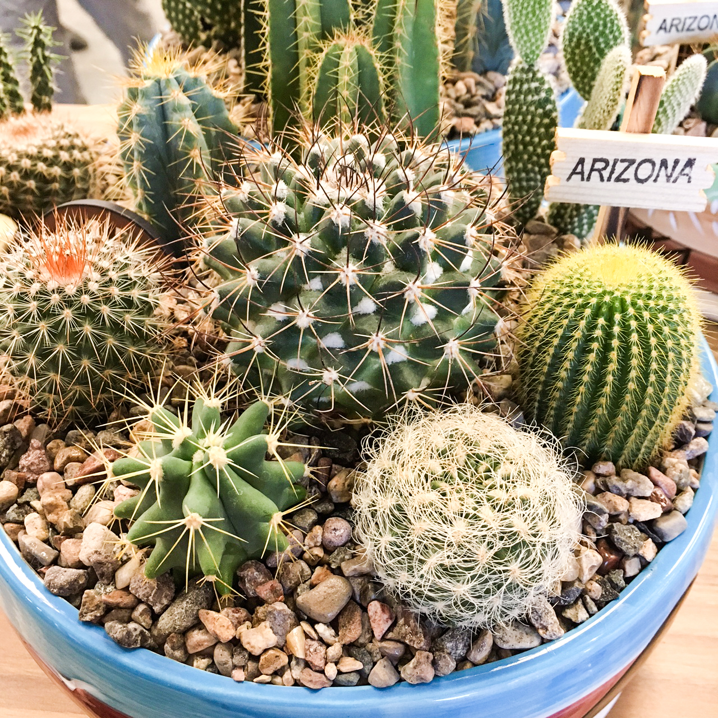
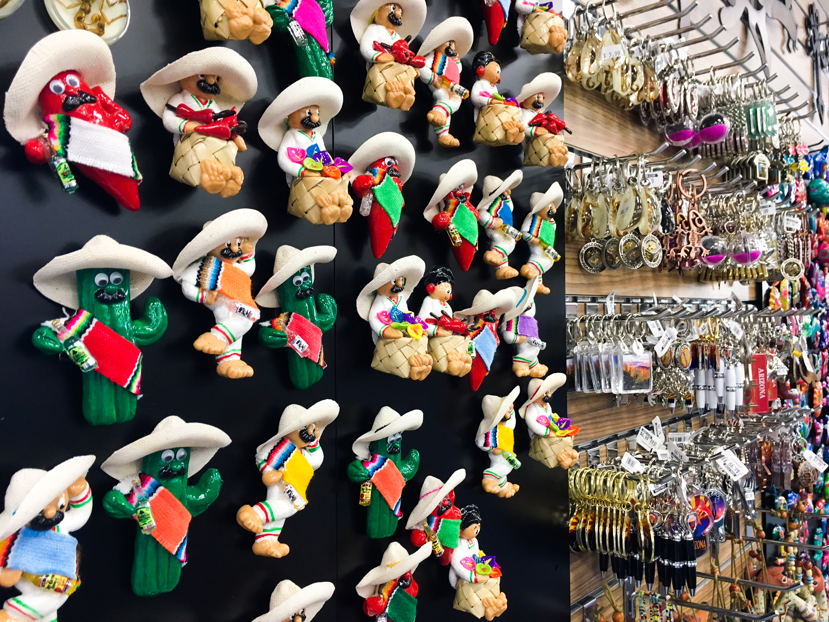
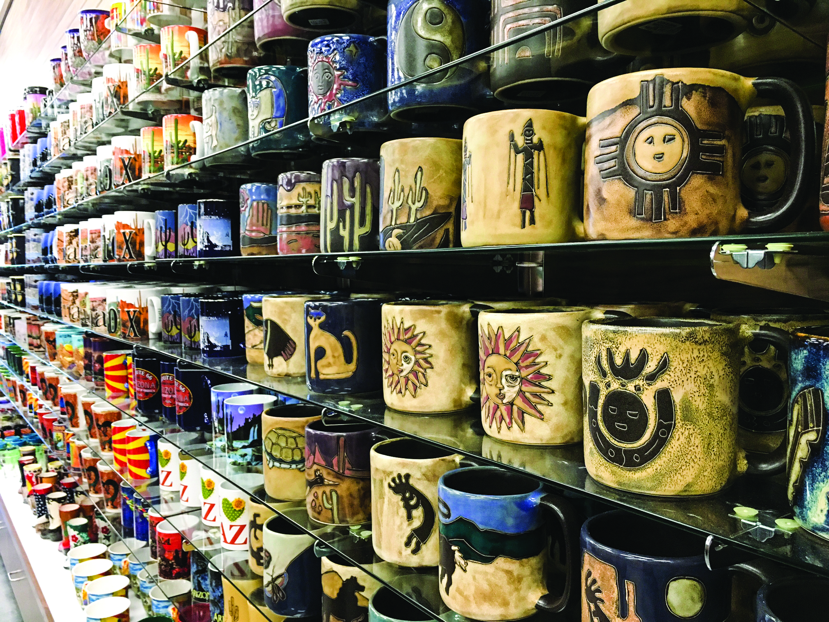
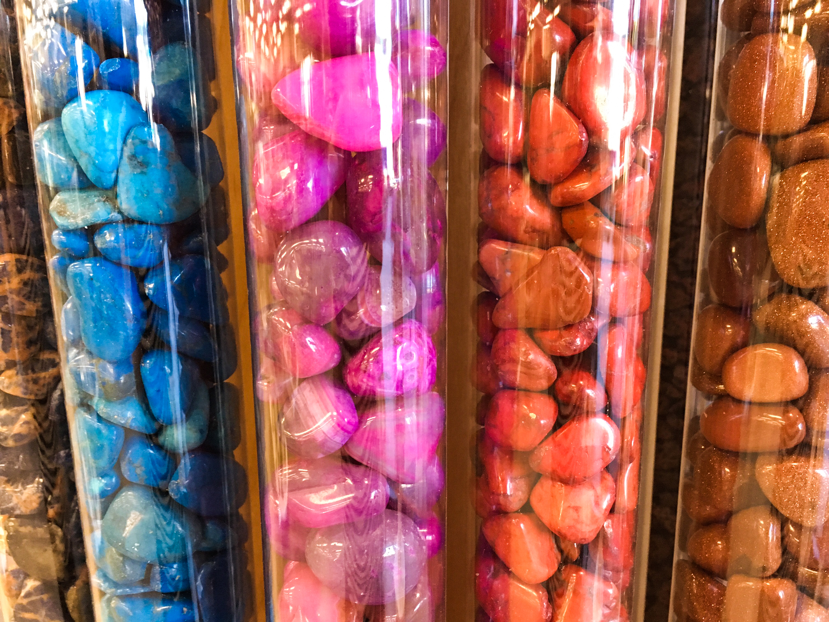
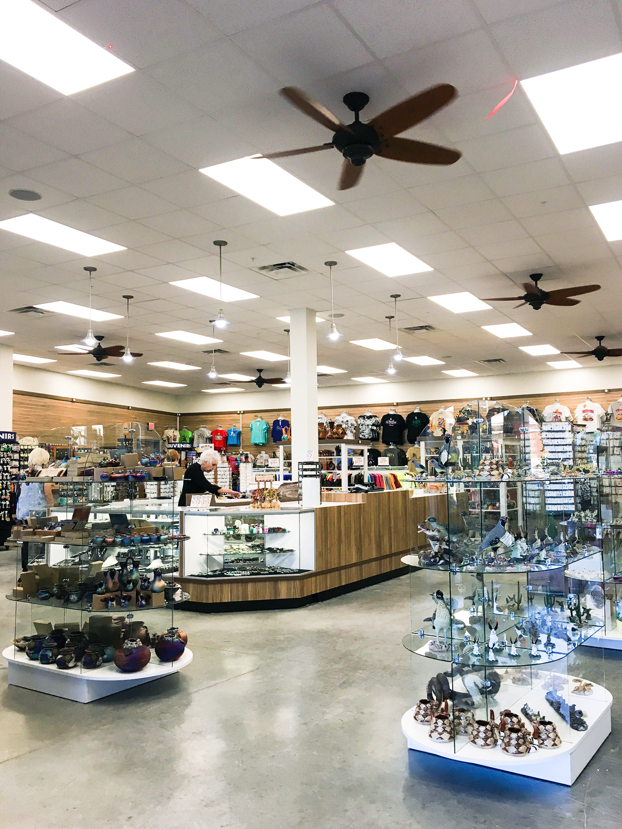

ARIZONA TRADING POST AT ODYSEA TENANT IMPROVEMENT | Scottsdale, AZ | 4,129 SF
Deutsch designed this full-line general merchandise store located within the OdySea in the Desert Retail ring. It features Arizona/Southwest products, gifts and souvenirs, including tee shirts, caps, mugs, shot glasses, magnets, key chains, signs, postcards, cactus, Mexican imports, Native American crafted items, salsas, soups, jellies, candies, ceramics and more.
Amenities
Open concept retail space
Merchandise displays
Restrooms
Storage area
Office space
Services
Architectural design and engineering
Interior design
Construction administration
Related Projects
OdySea in the Desert Master Plan
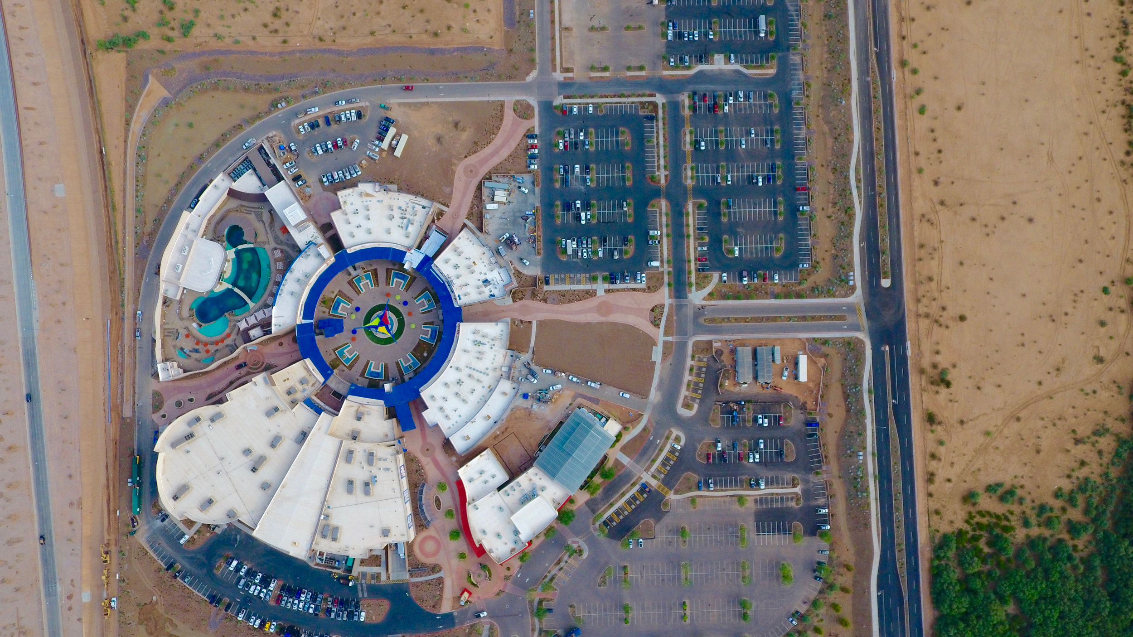
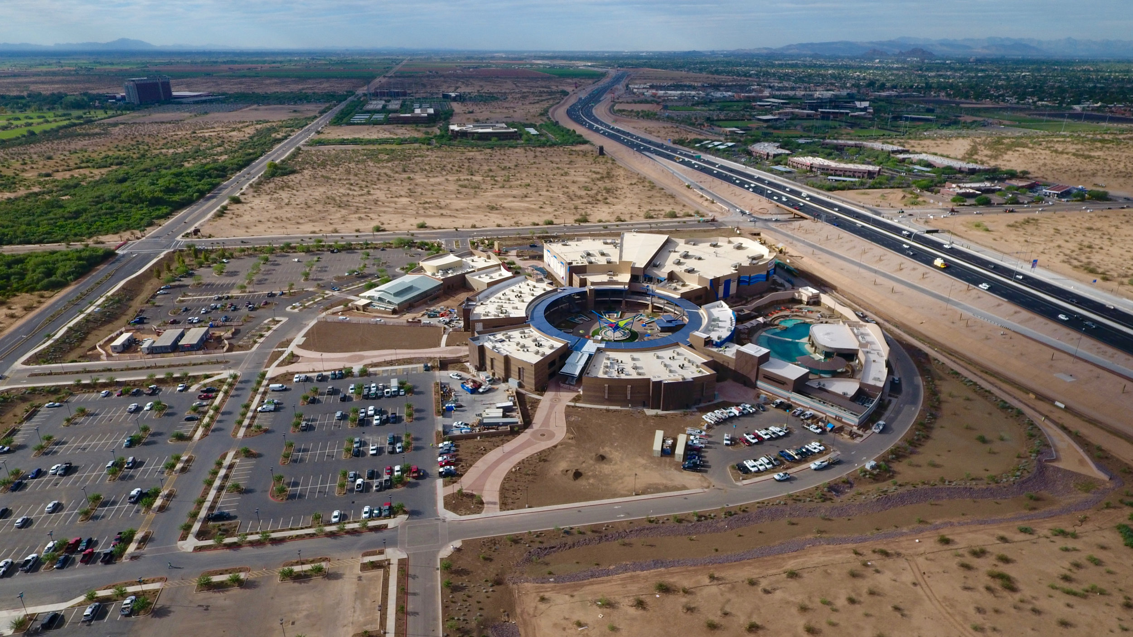
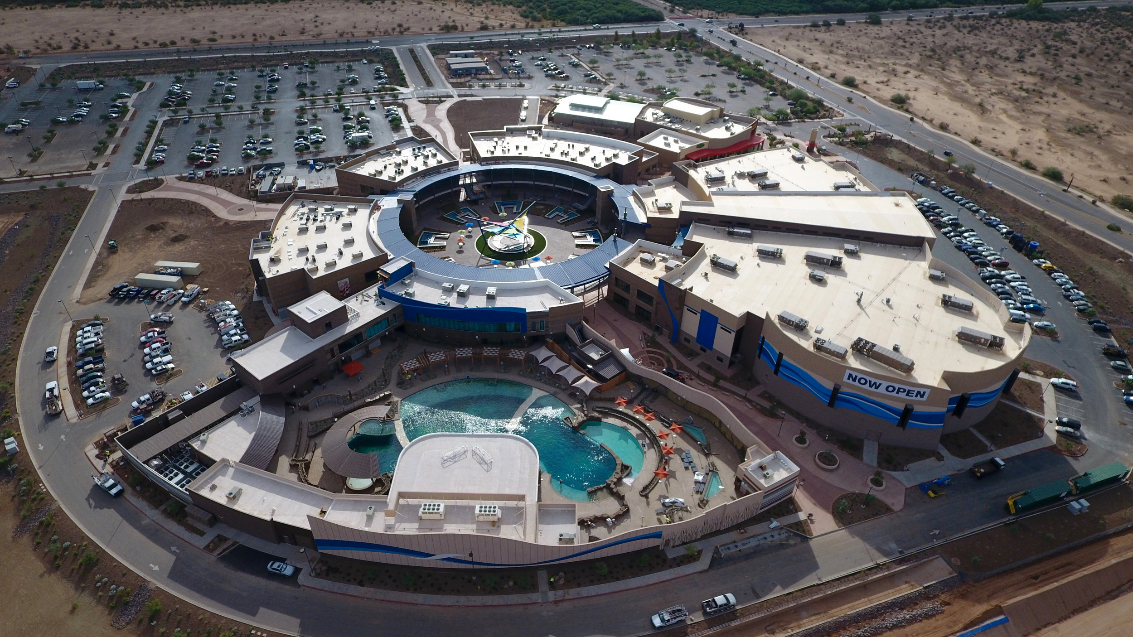
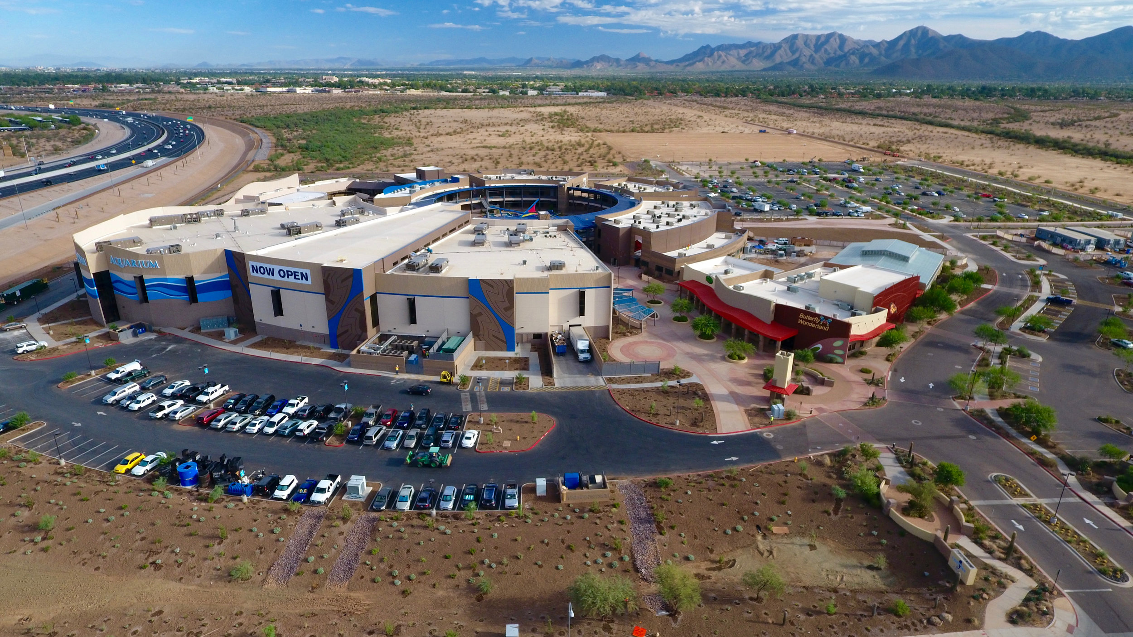
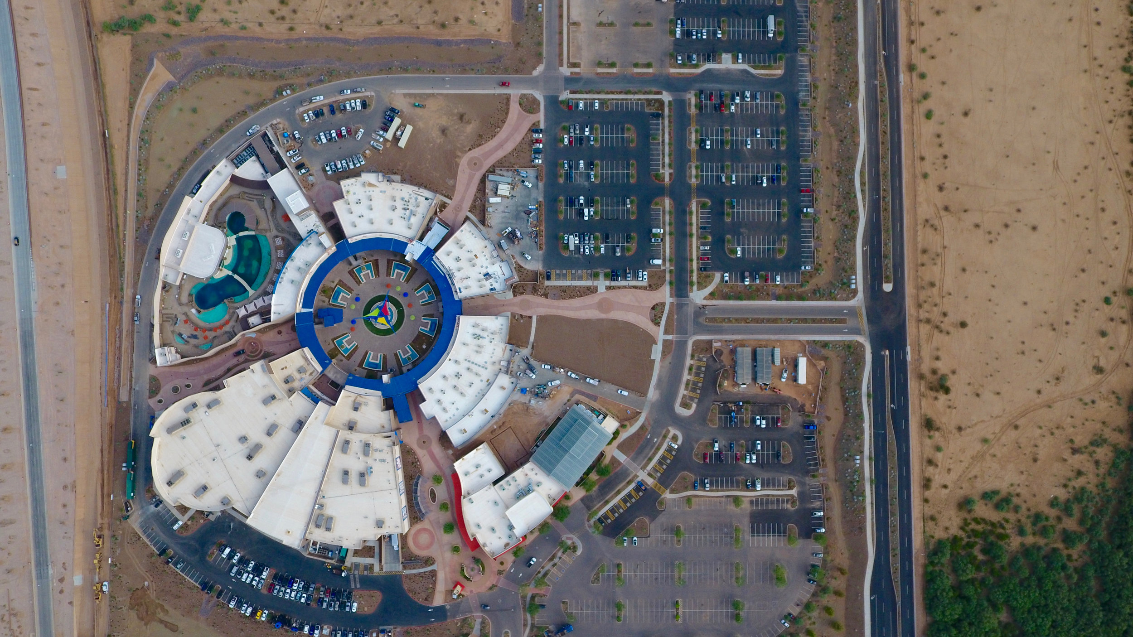
OdySea in The Desert Master Plan | Scottsdale, AZ | 522,000 SF on 37 Acres
OdySea in the Desert will ultimately be a high impact, world-class attraction and a totally unique destination experience for millions of visitors.
The complex will encompass multiple linked and integrated visual and sensory experiences, thus providing an entertainment and learning venue unlike anything else in the Southwest. Tour opportunities will make OdySea in the Desert the must see experience destination within the Arizona tourism industry and the local population.
Amenities
Butterfly Wonderland
OdySea Mirror Maze
OdySea Aquarium
Aquatic Oasis
Retail stores
Restaurants
Parking for over 2,400 cars, on 37 acres
Services
Architectural design and engineering
Construction administration
Related Projects
Polar Ice Skating Rink
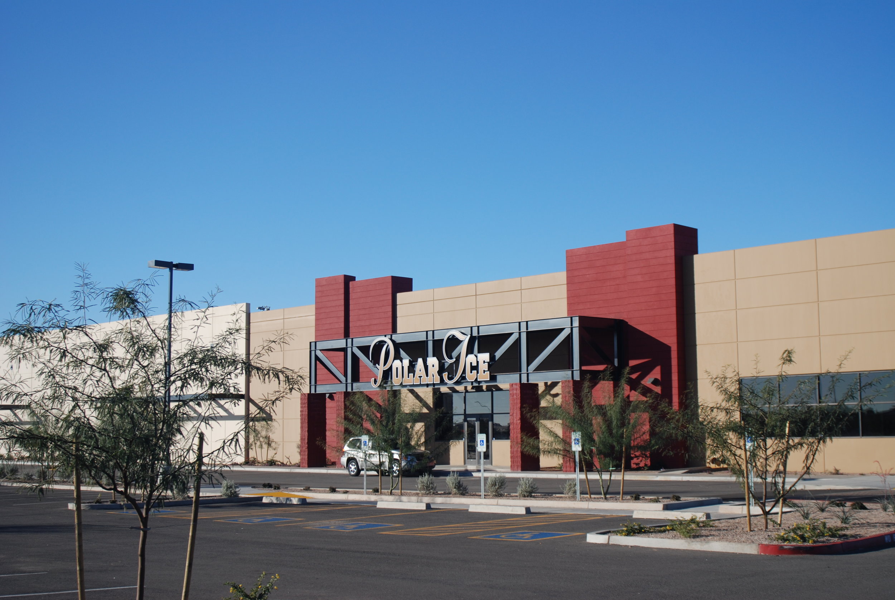
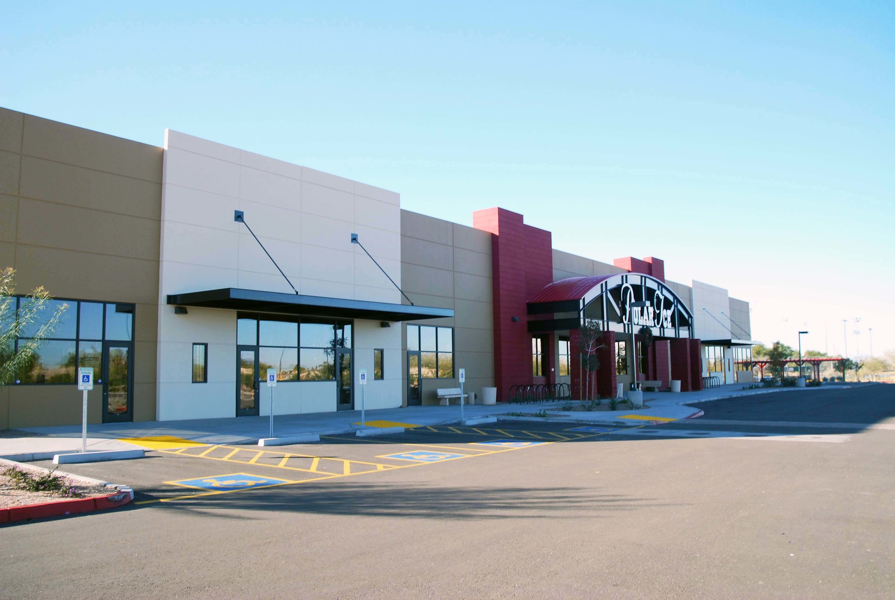
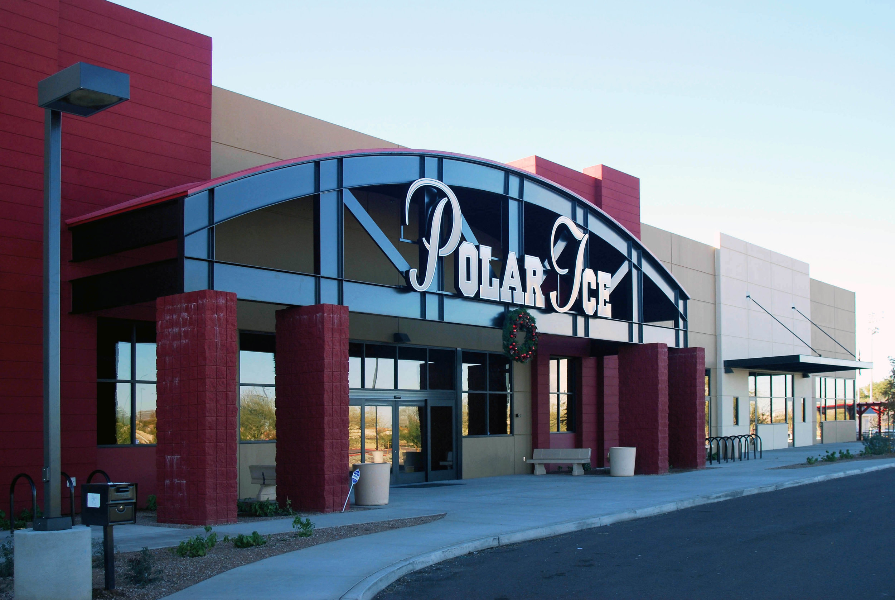
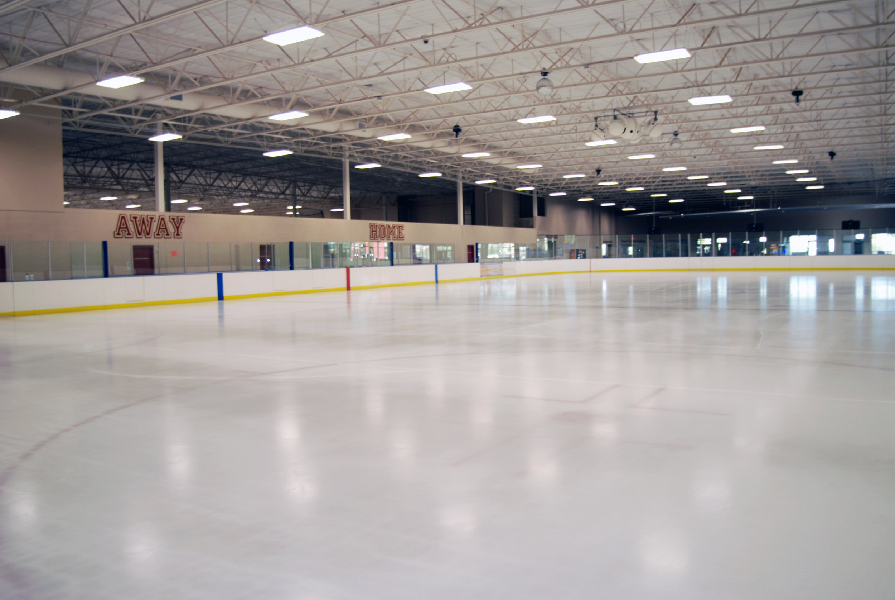

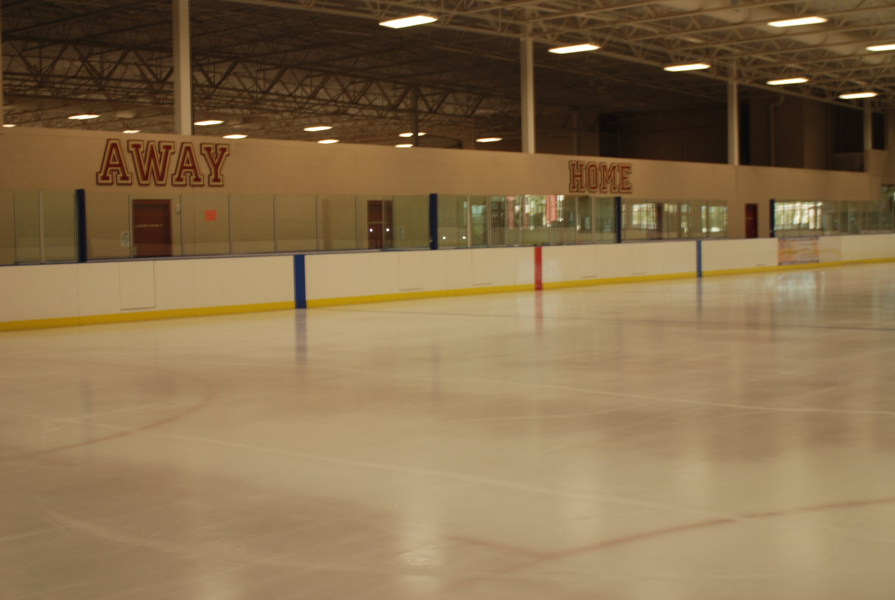
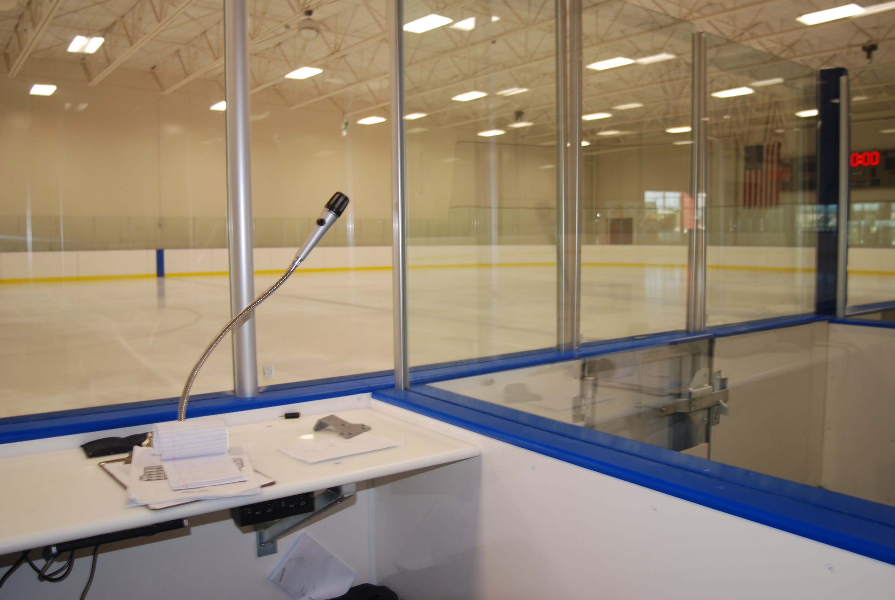
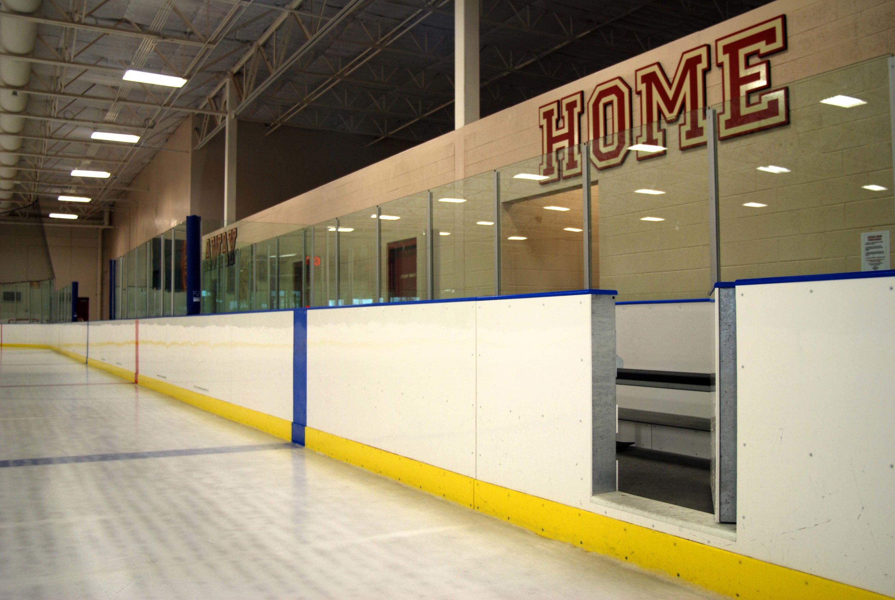
Polar Ice Skating Rink | Gilbert, AZ | 86,744 SF
This public/private partnership project was procured by the Town of Gilbert. Deutsch creatively delivered the project through the teaming relationship of the Town of Gilbert, Polar Ice Ventures and Deutsch Architecture Group.
Amenities
Ice rink
Entry mall
Stadium seating for 500 spectators
Skate rental service area
Party rooms
Building operation and administrative offices
Exterior retail shops
Services
Architecture and engineering design
Interior design
Construction administration
Public private partnership delivery method
Related Projects
Windmill Plaza
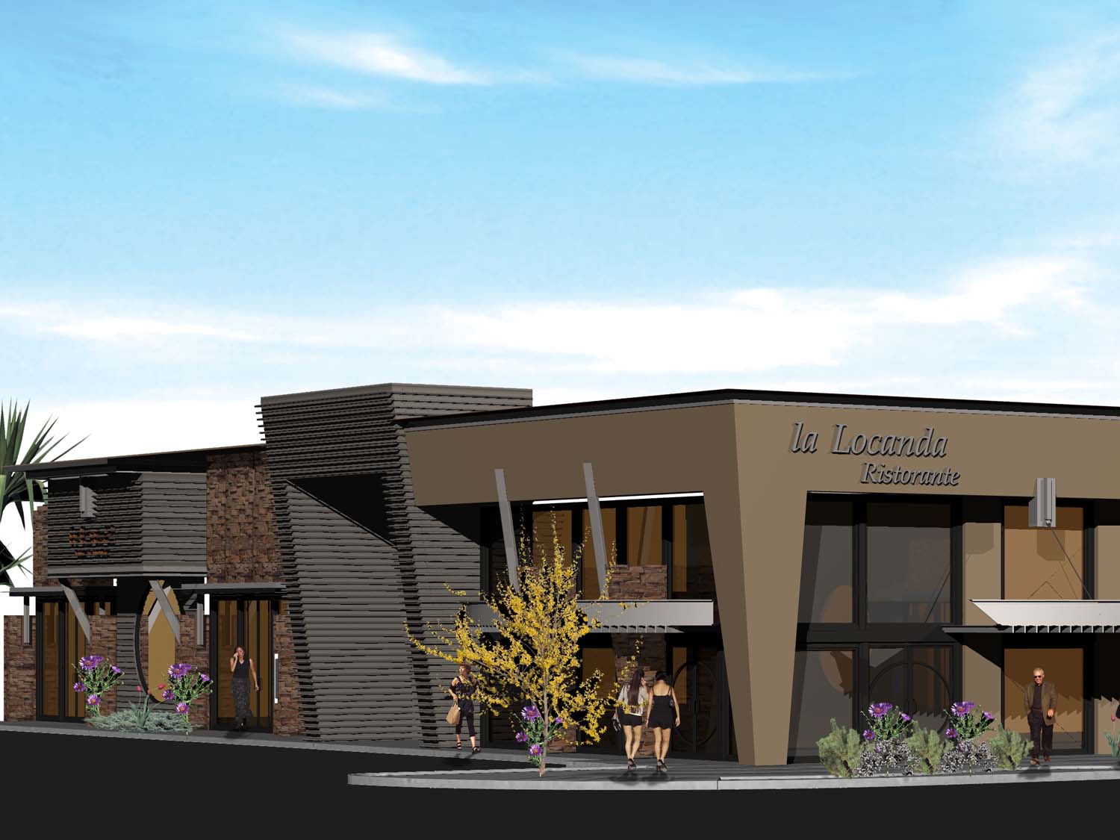
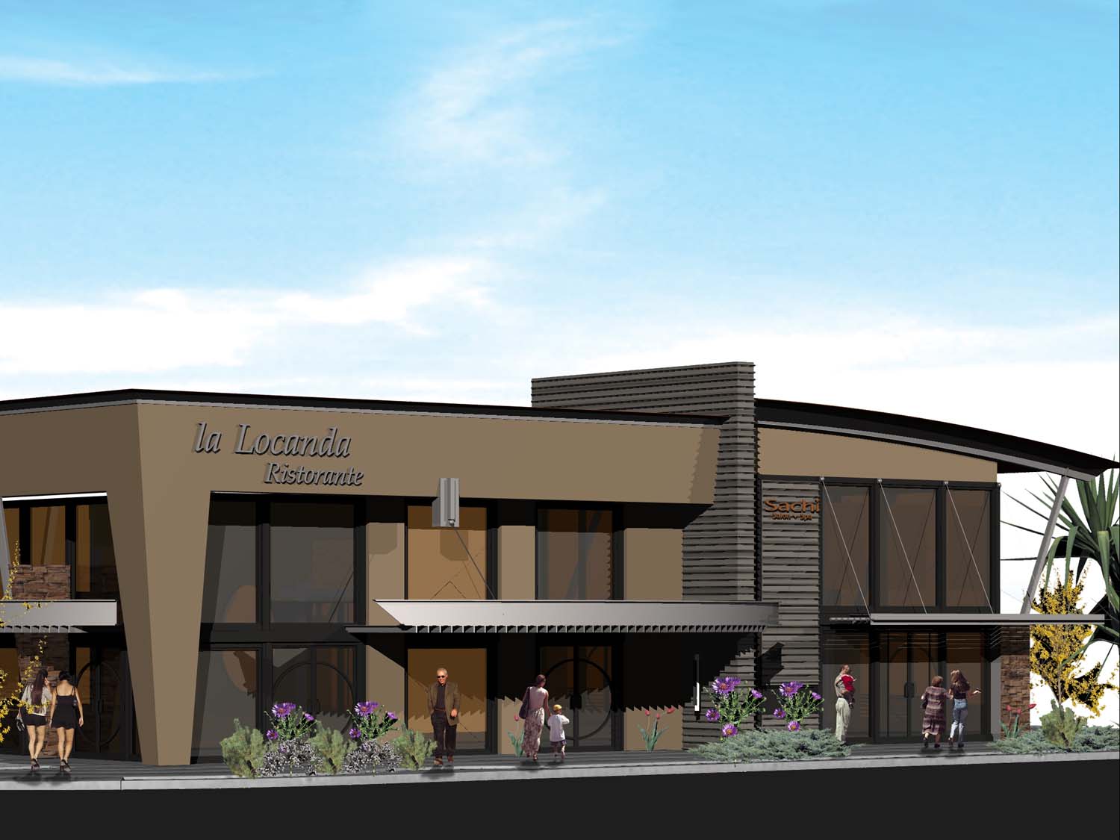
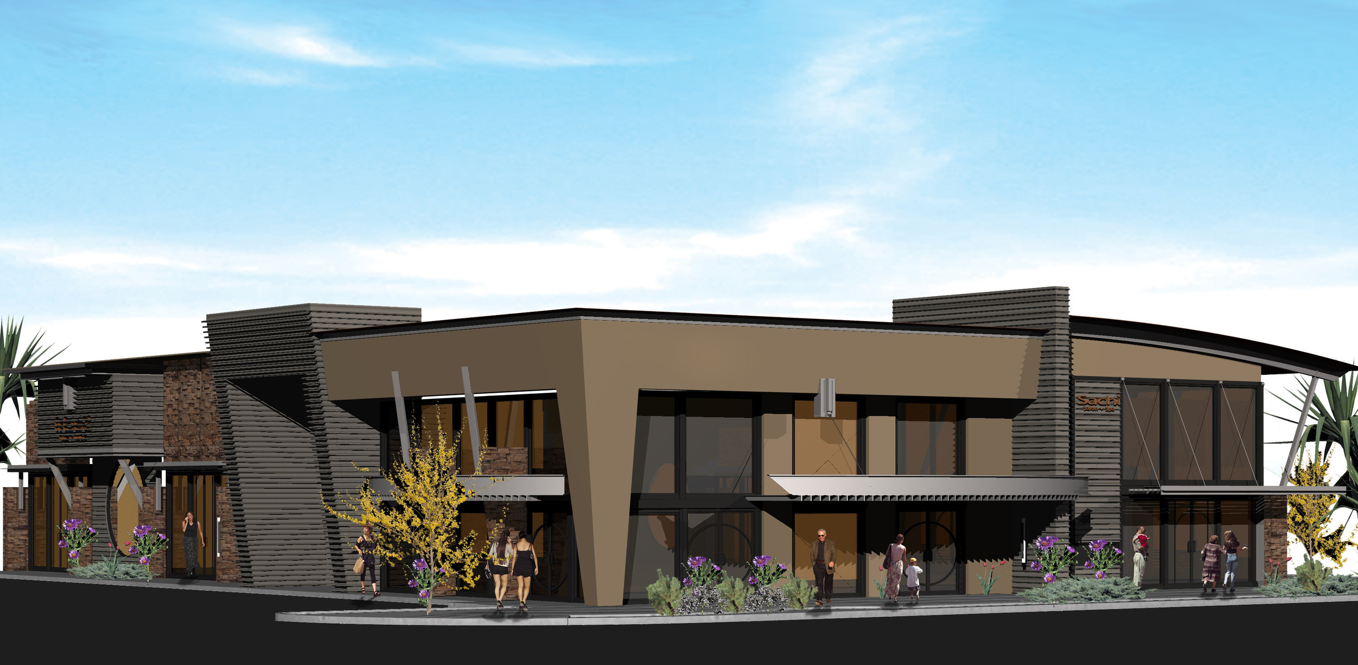
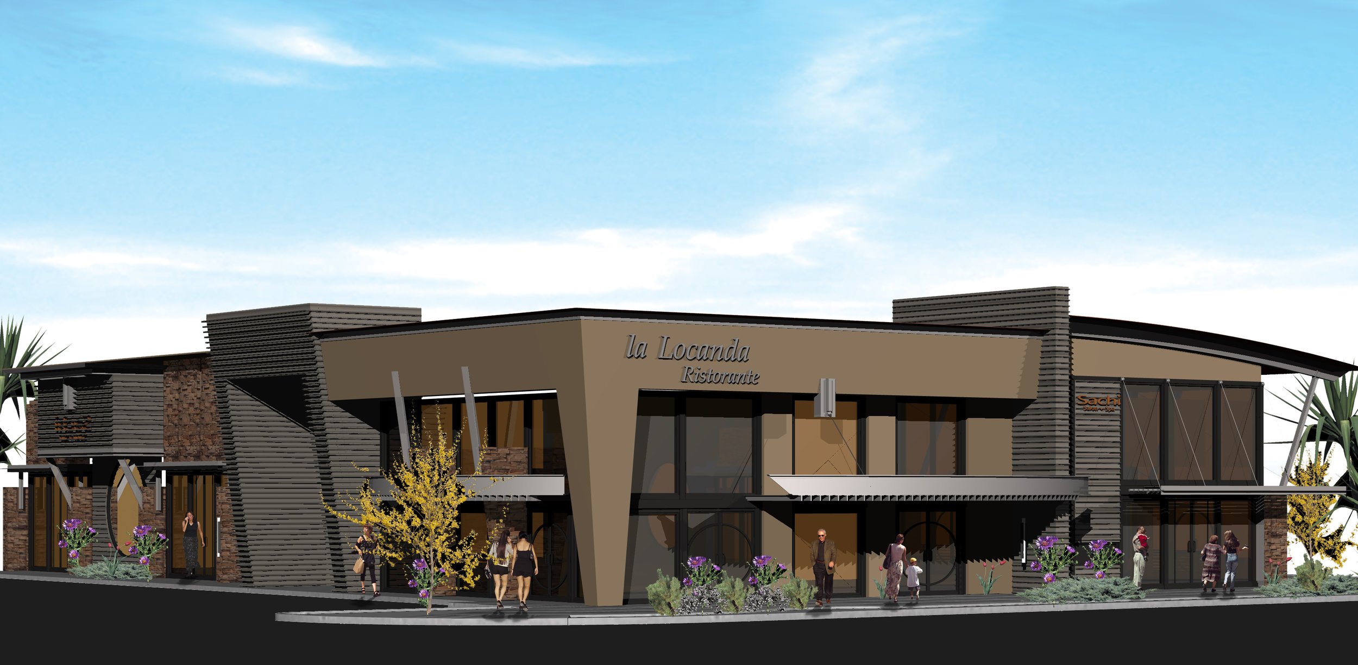
Windmill Plaza | Scottsdale, AZ | 12,375 SF
Deutsch provided architectural design for the redevelopment of this plaza retail center. The single-story building includes a mezzanine area, a skylight roofed atrium, and an outside patio surrounded by various tenant spaces. The building underwent a facade upgrade to better compete with surrounding retail complexes.
Related Projects
Westpoint Plaza
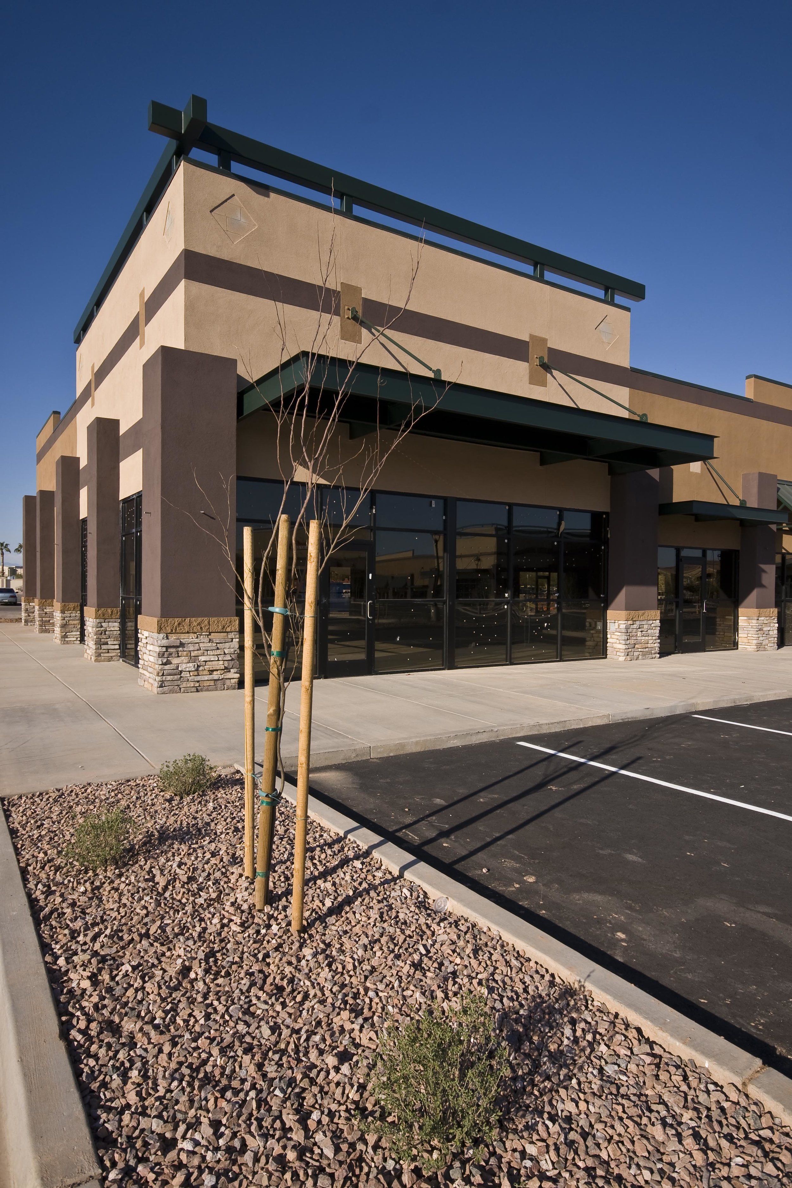
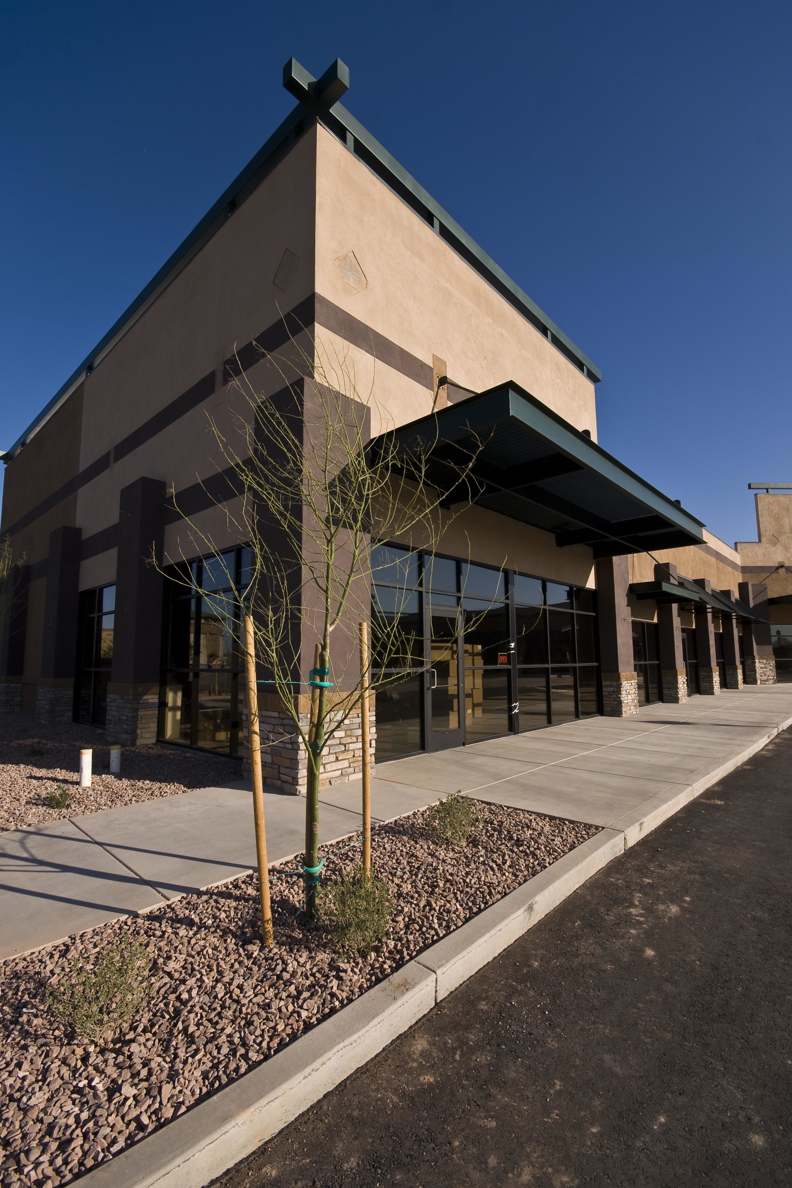
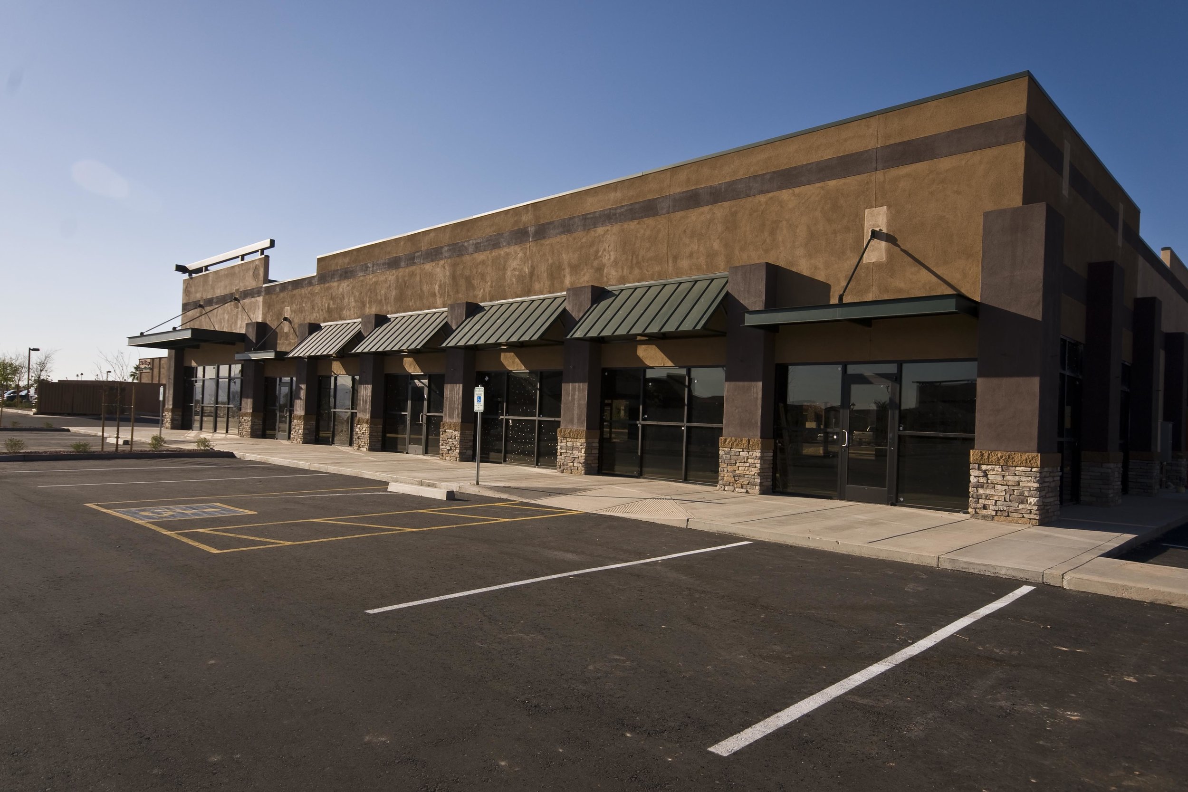
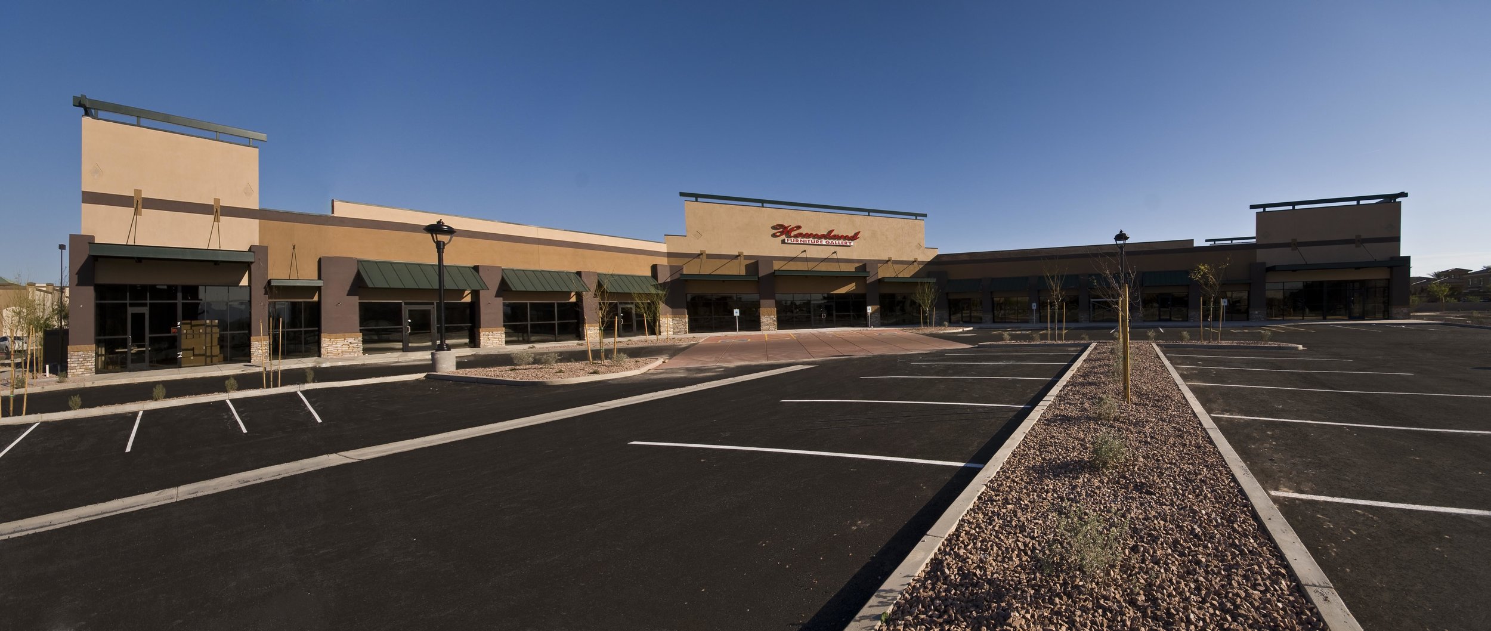
Westpoint Plaza (currently surprise market place | Surprise, AZ | 50,100 SF
Deutsch originally designed this complex for Desert Development Property Group. This retail development is a shopping center featuring a range of retailers and relaxed restaurants.
Related Projects
Vitality Oxygen Bar & Aqua Massage
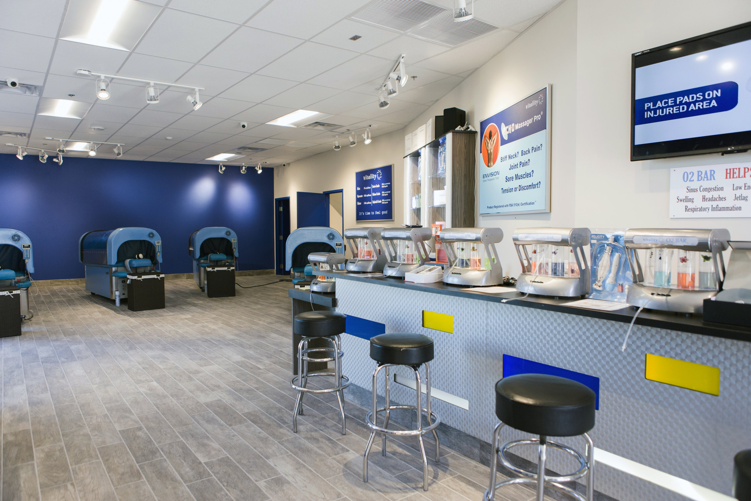
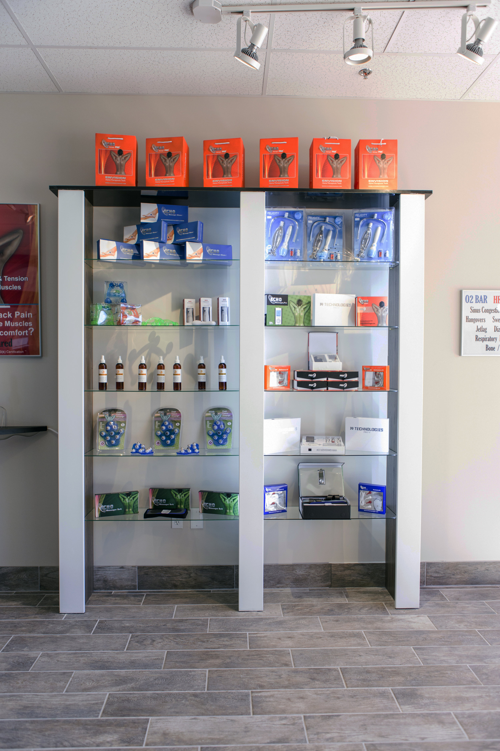
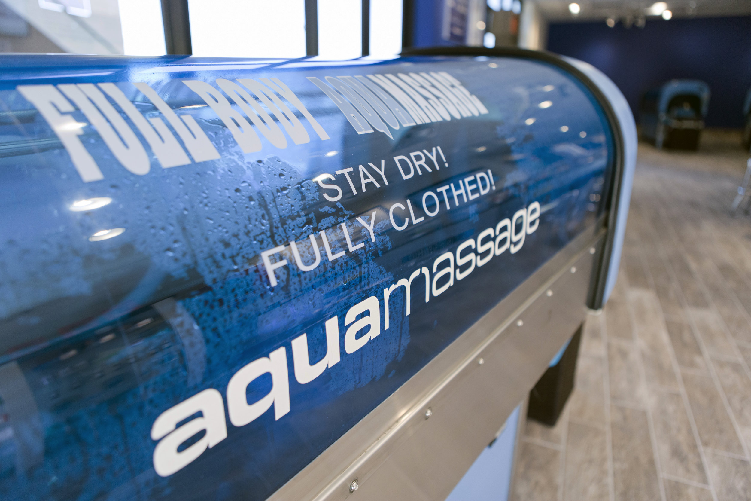
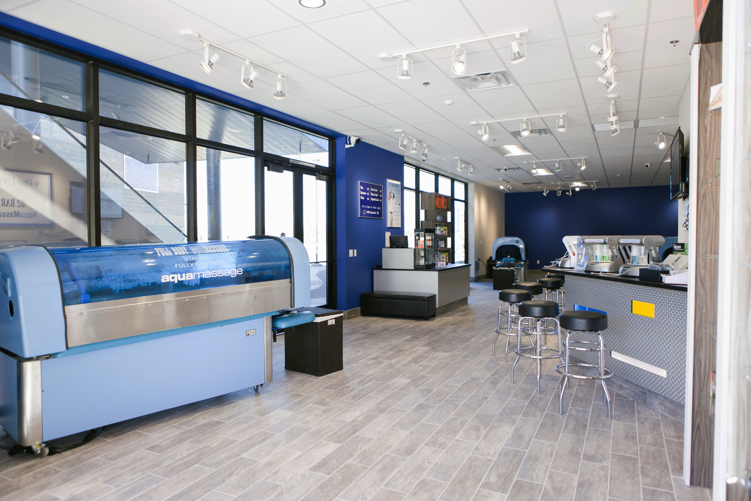
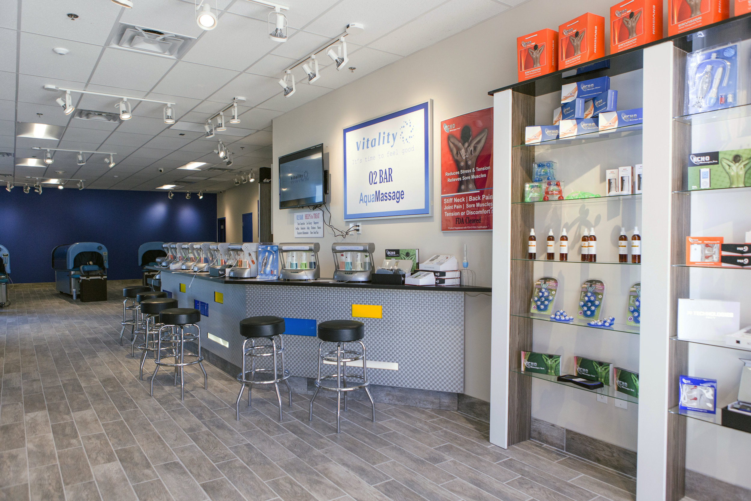
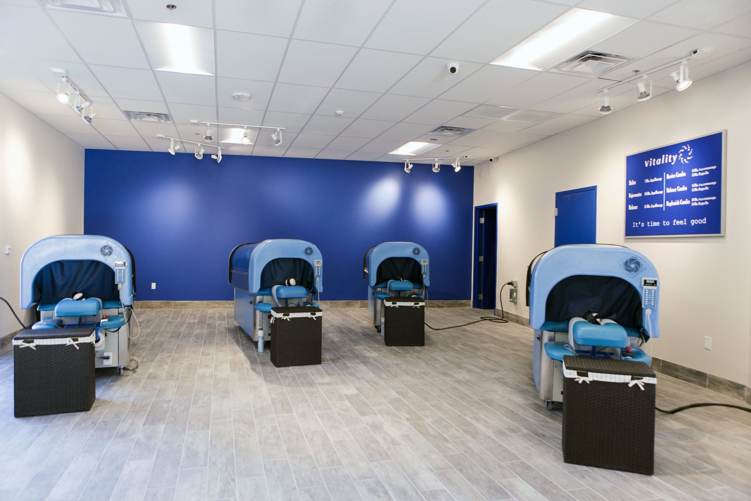
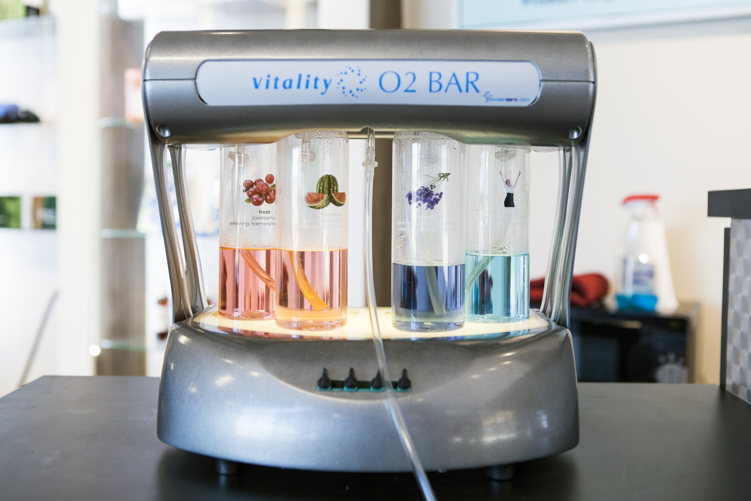
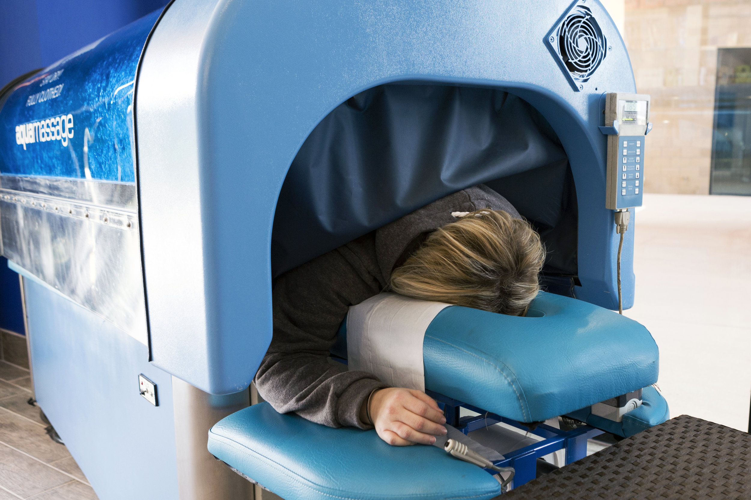
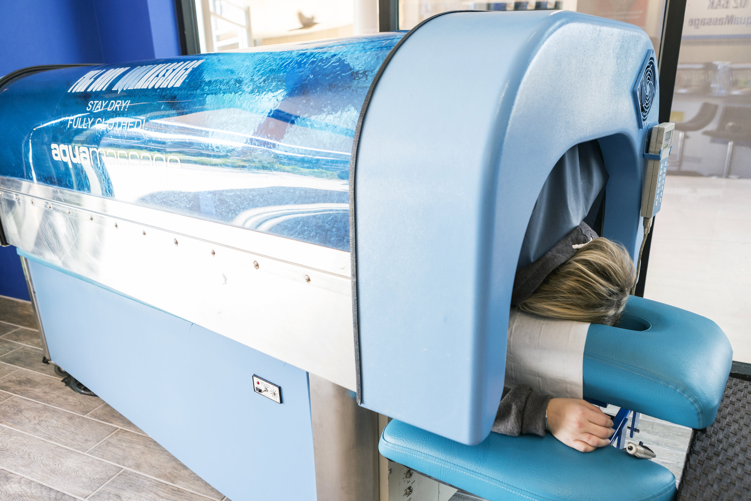
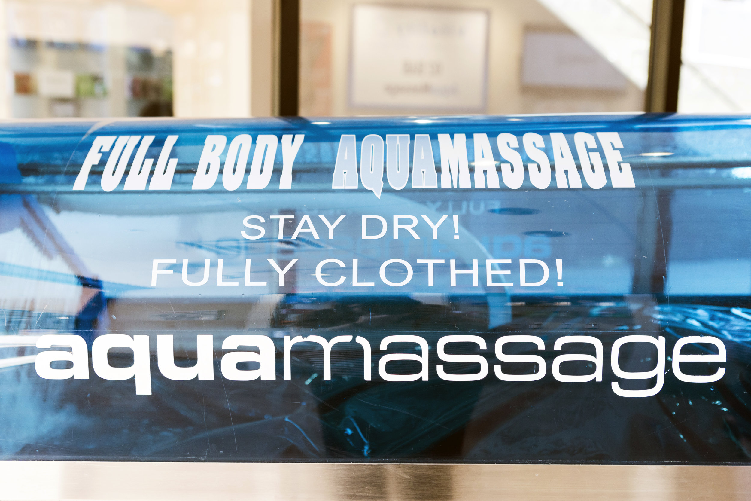
Vitality Oxygen Bar & Aqua Massage | Scottsdale, AZ | 1,471 sf
Vitality specializes in aqua massage and oxygen bar services, as well as retail sales of massage equipment ranging from novelties to medical grade TENS! This tenant improvement is located within the OdySea in the Desert retail ring.
Related Projects
Newport Aquarium
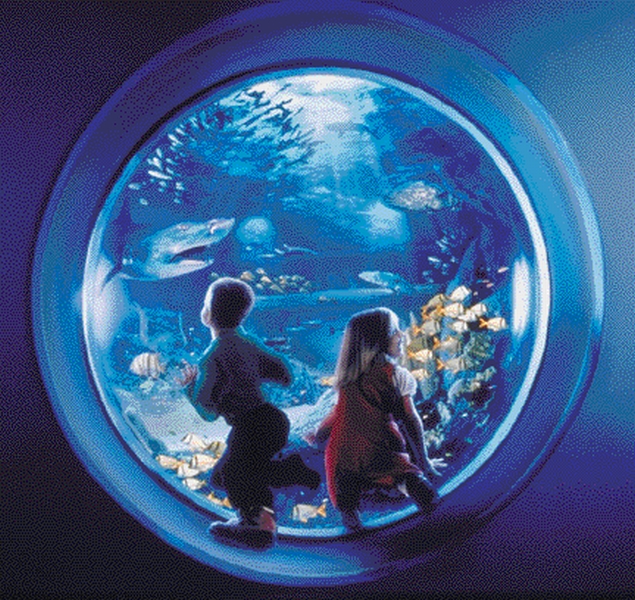
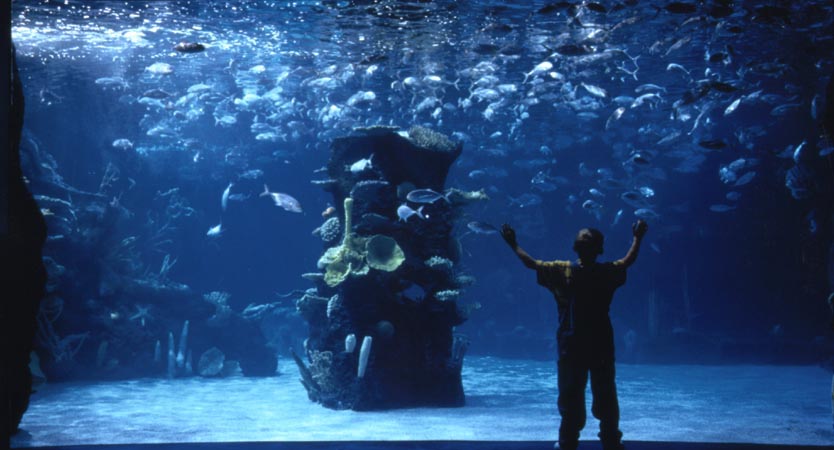

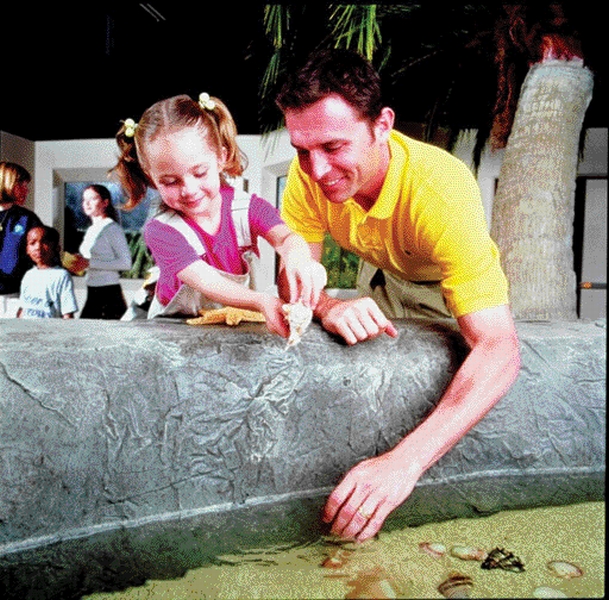
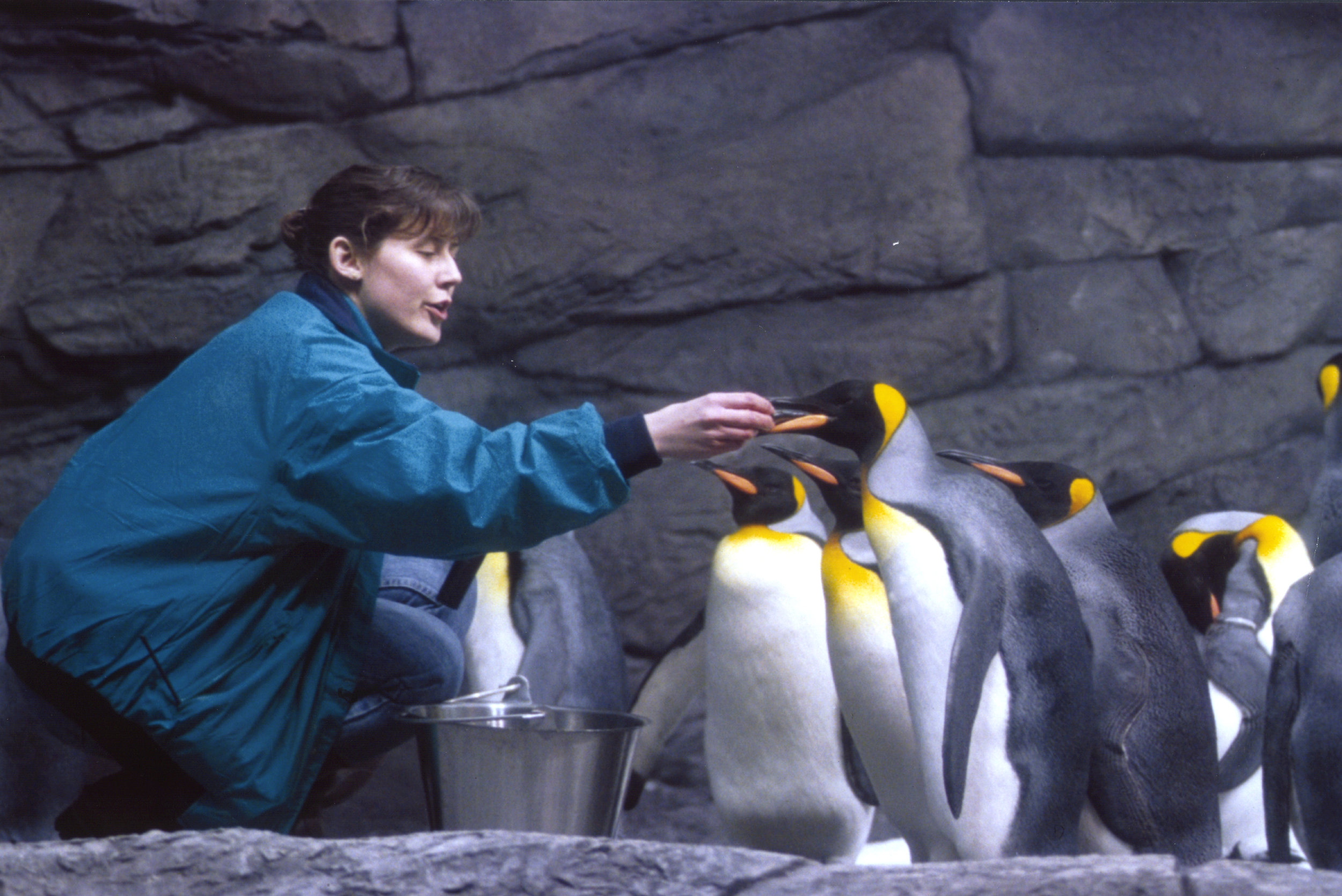
Newport Aquarium | Newport, KY | 100,000 SF
Deutsch designed this 54-exhibit, ‘visitor friendly’ aquarium. The magnificent multi-level building contains over 760,000 gallons of both salt and fresh water habitats. Two hundred feet of viewing tunnels create an interactive and functional environment for exhibit emphasis.
Related Projects
Aquarium at Wildlife World Zoo


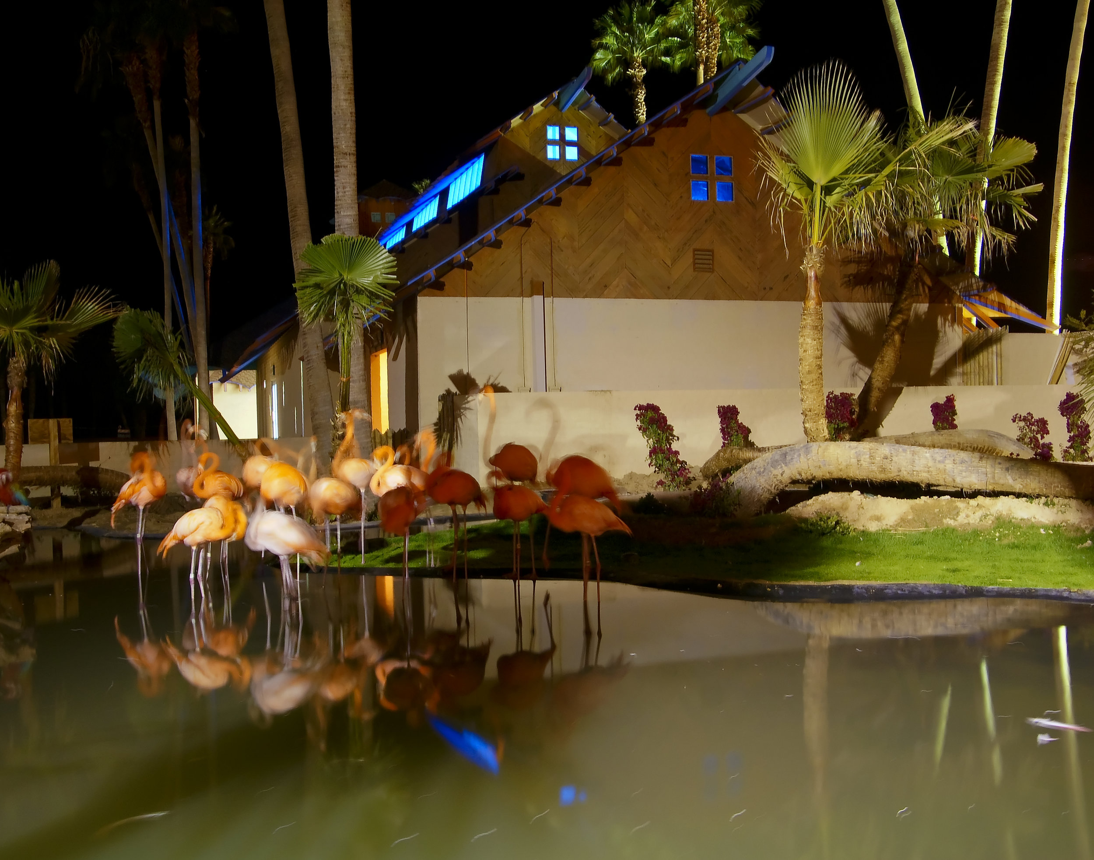
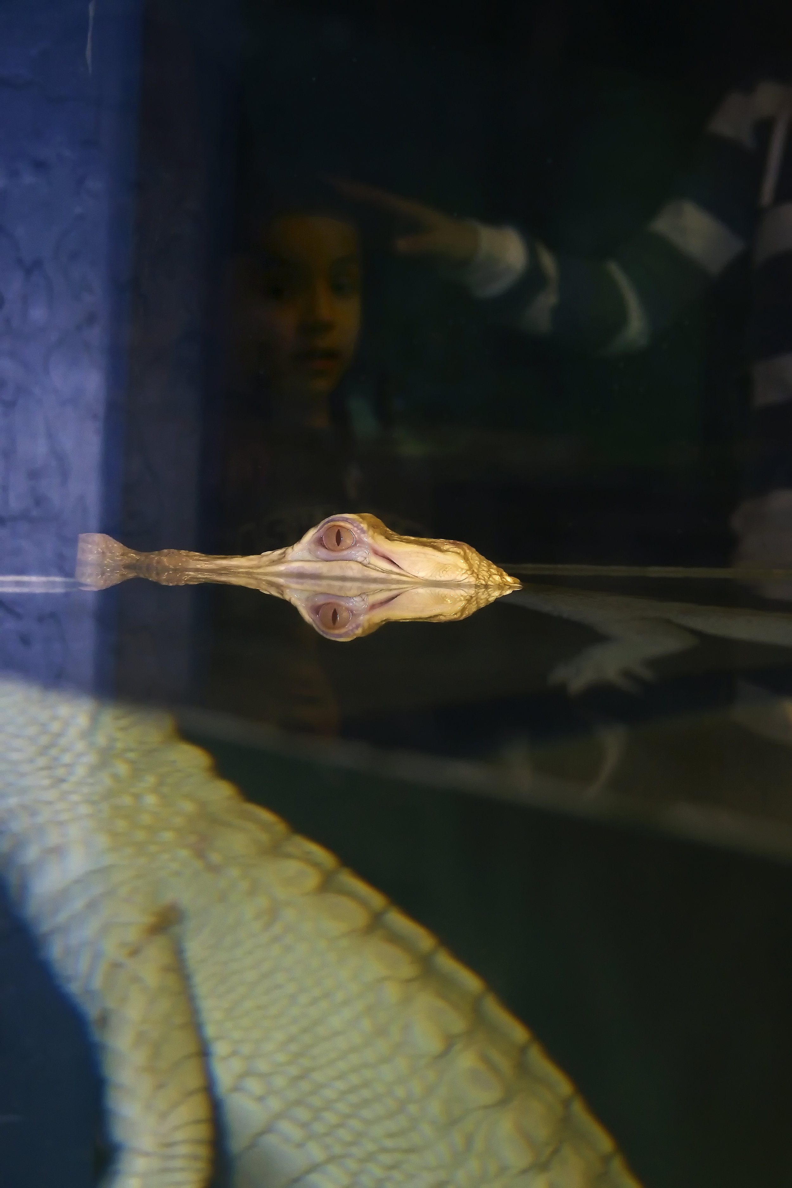
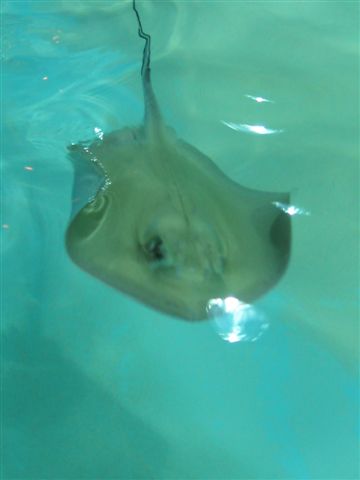
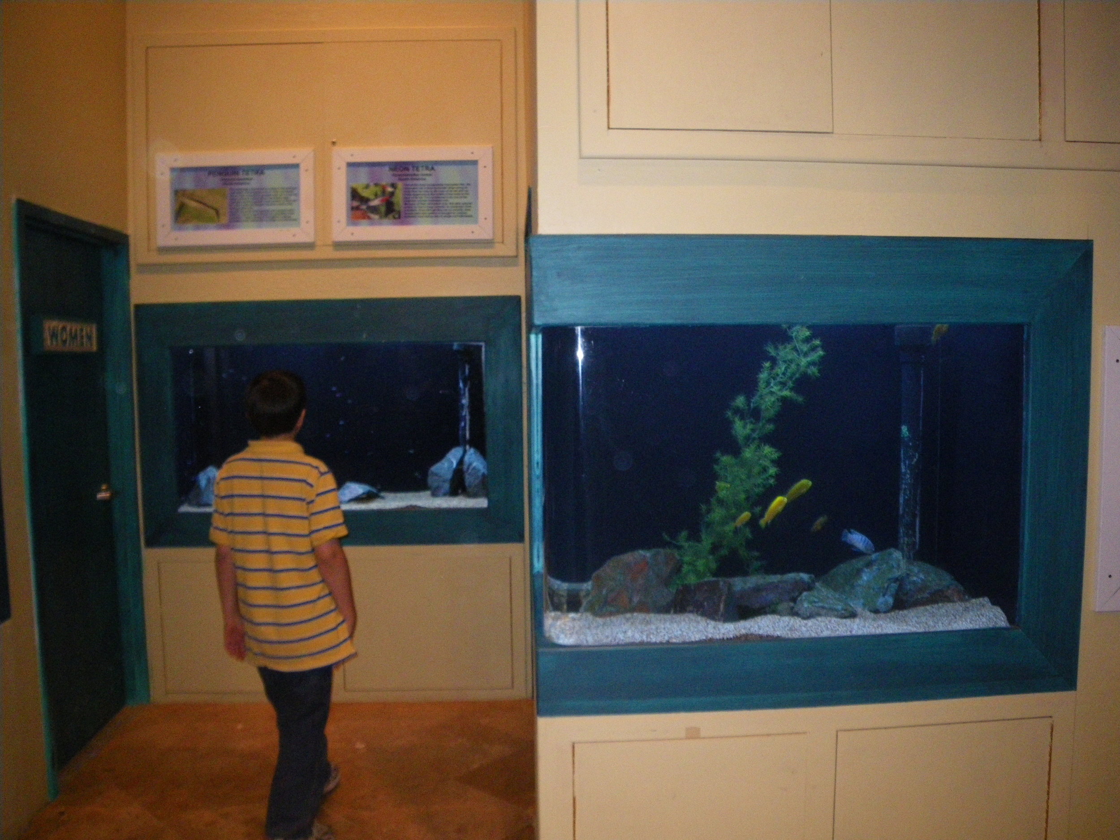
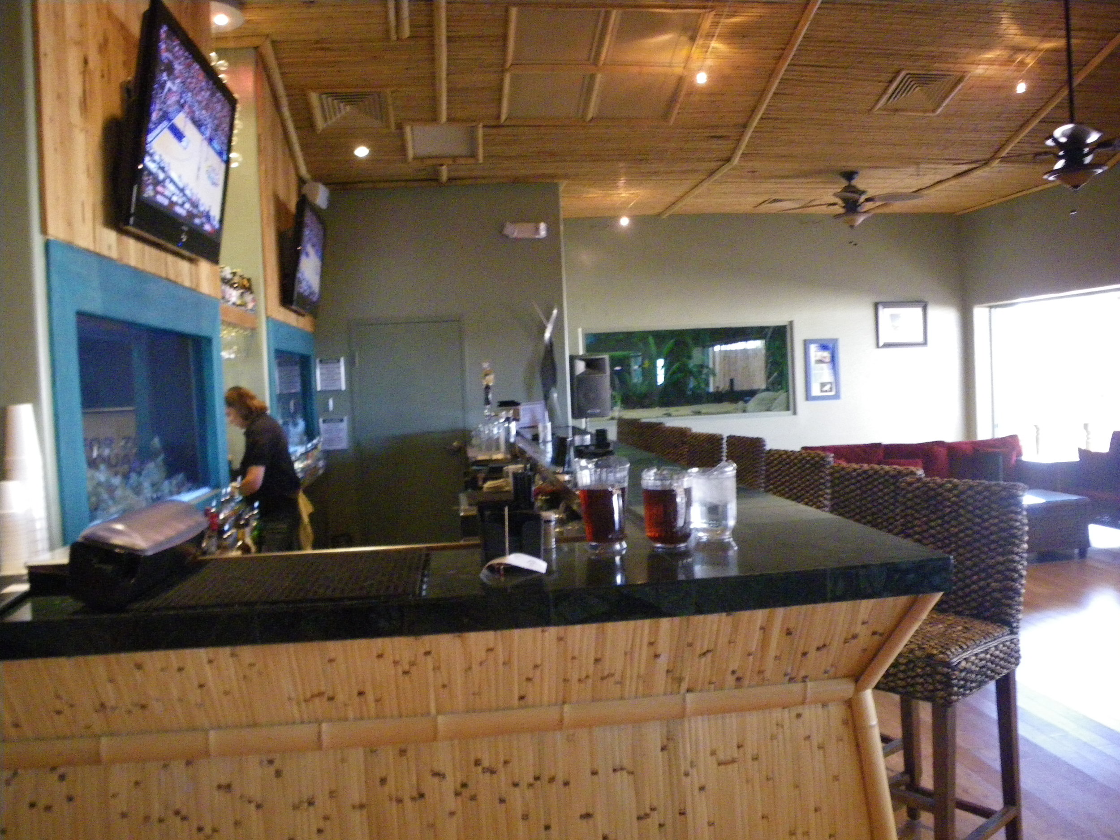
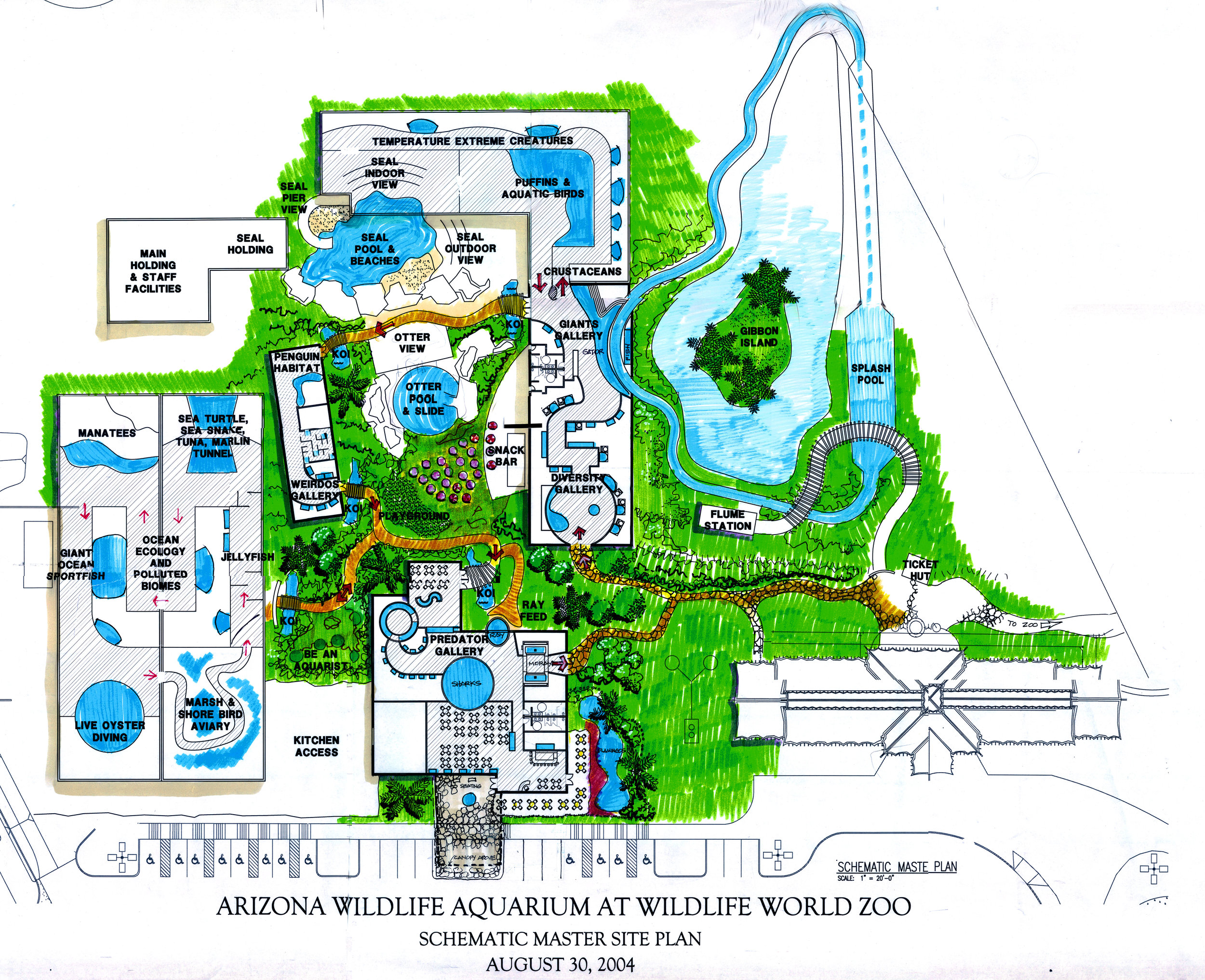
AQUARIUM AT WILDLIFE WORLD ZOO | LITCHFIELD PARK, AZ | 128,000 SF
The aquarium is adjacent to the existing zoo and is designed as a tourist and family destination. It features a entry building and gift shop, a restaurant and lounge, a log flume ride, and the three buildings of exhibits. The impact to the Litchfield Park is substantial, as this location provides a day and evening entertainment venue, when combined with the existing zoo. Deutsch provided master planning and design, including 8,000 SF of retail, office and restaurant space. The remaining 120,000 SF are for exhibits.
Related Projects
Lakeshore Office/Retail Condos
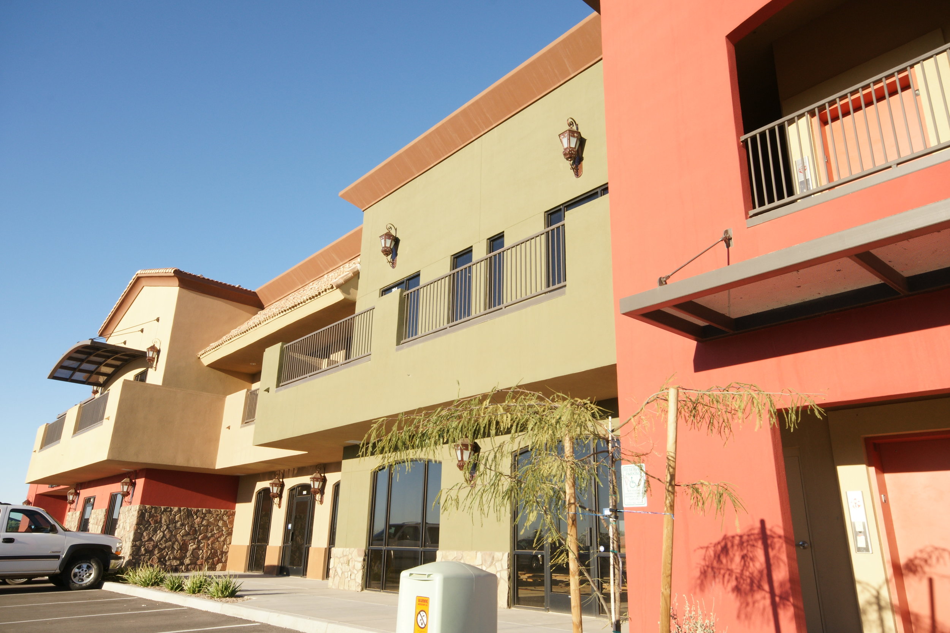
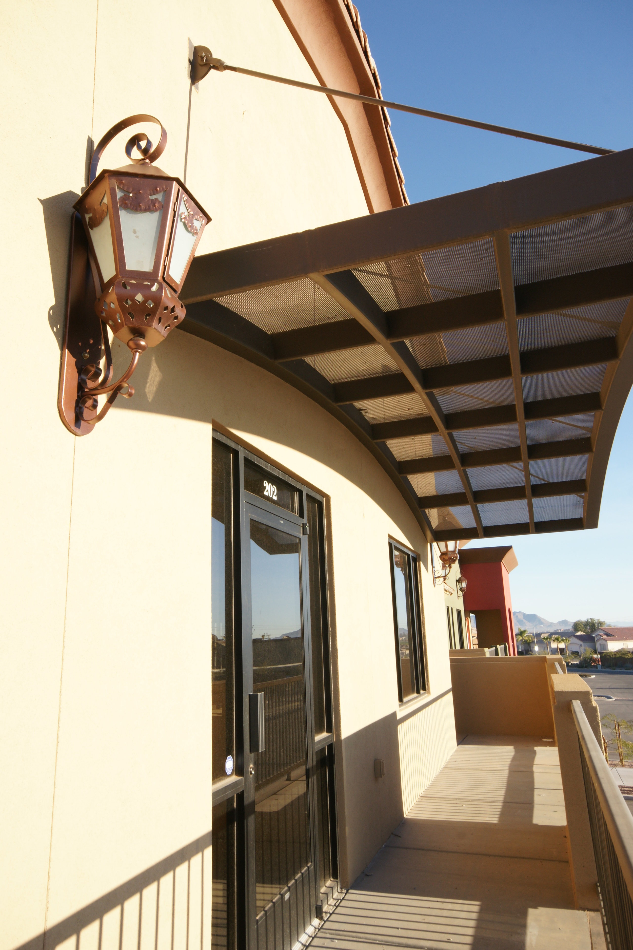

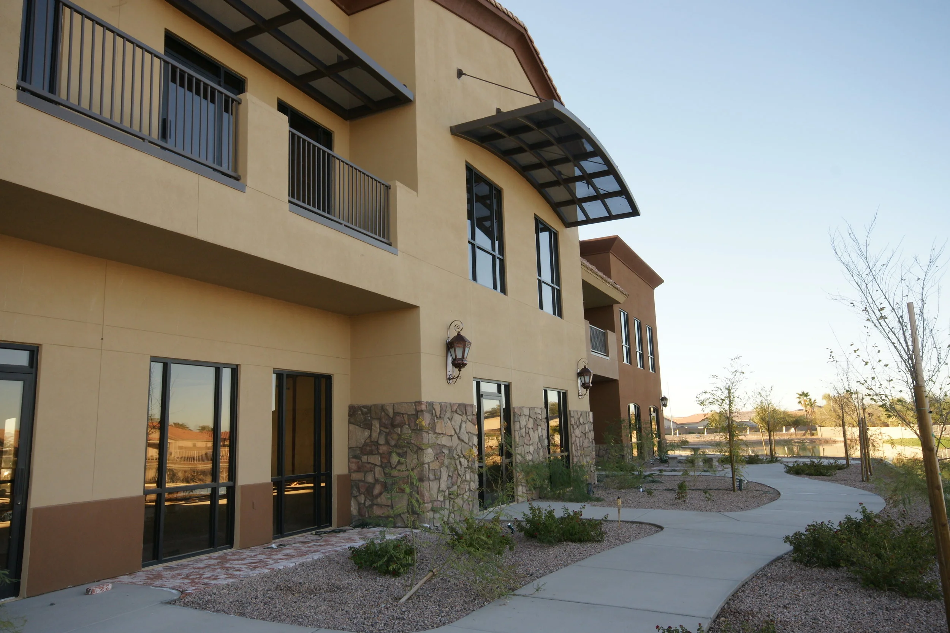
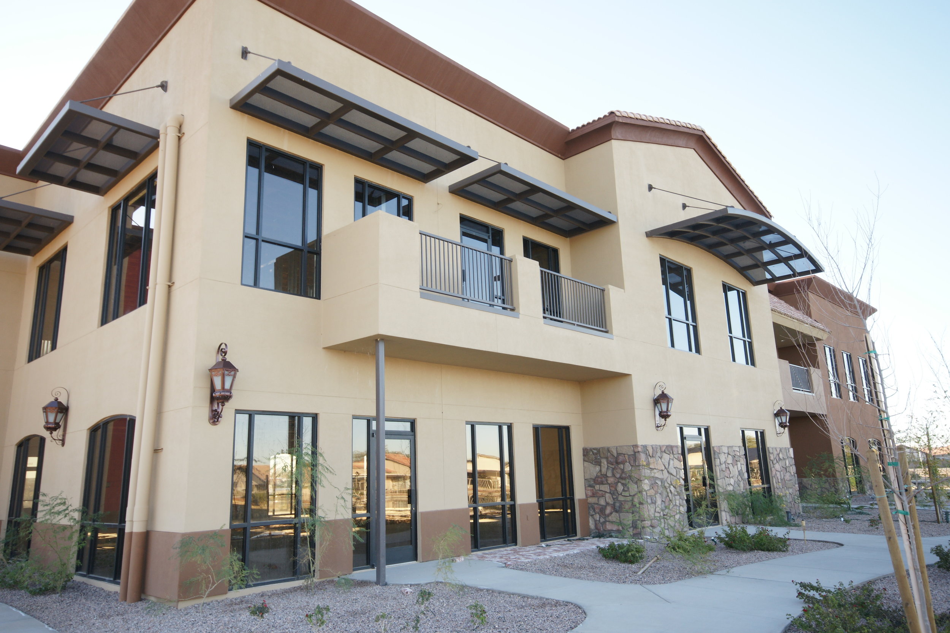
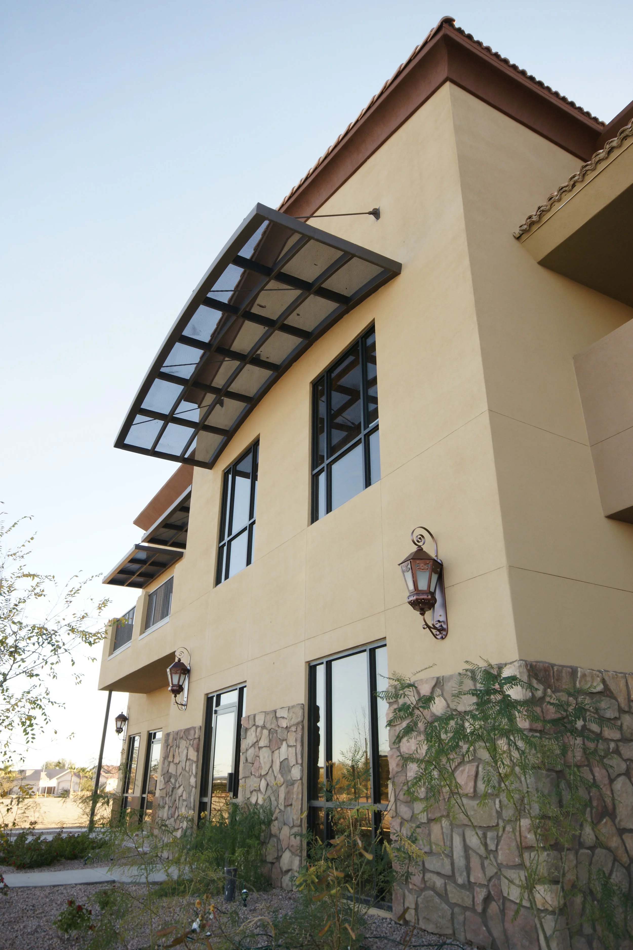
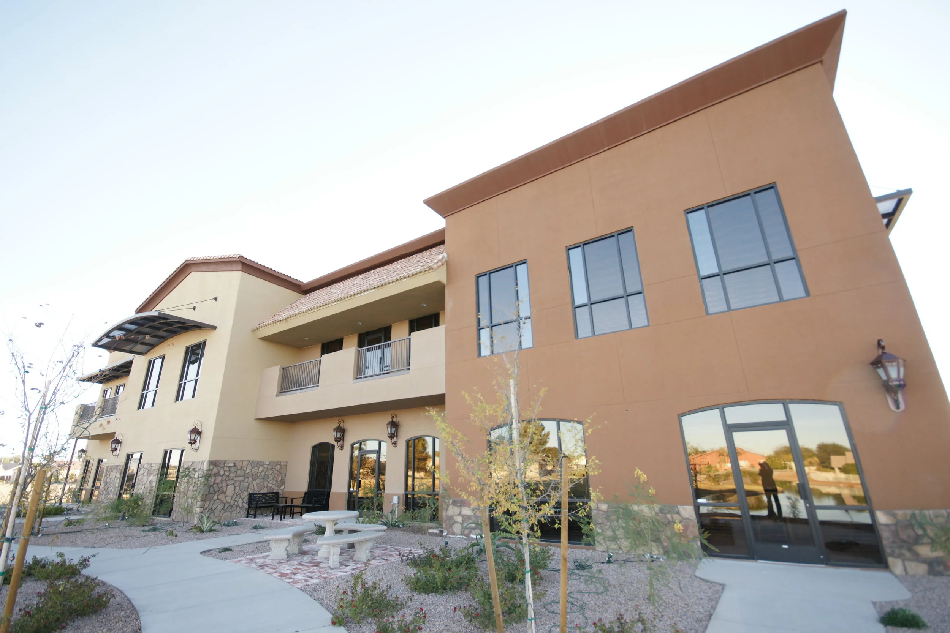
Lakeshore Office/Retail Condos | Casa Grande, AZ | 56,426 SF
Deutsch designed this mixed-use project in two phases. Phase I included 8,832 SF of restaurant, 5,594 SF of retail shops and 42,000 SF of office condos. Retail spaces vary from 1024 to 2048 SF. Phase II added three buildings for various use and included an interior courtyard.
Related Projects
New Jersey State Aquarium




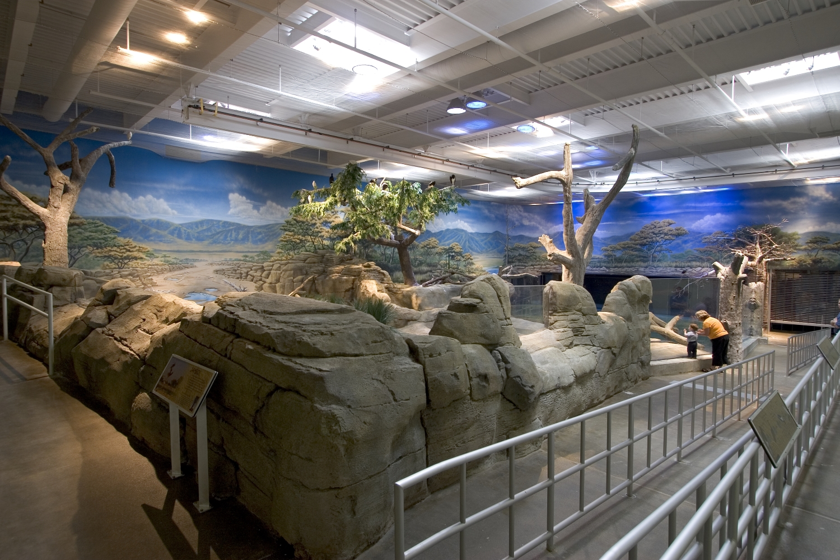
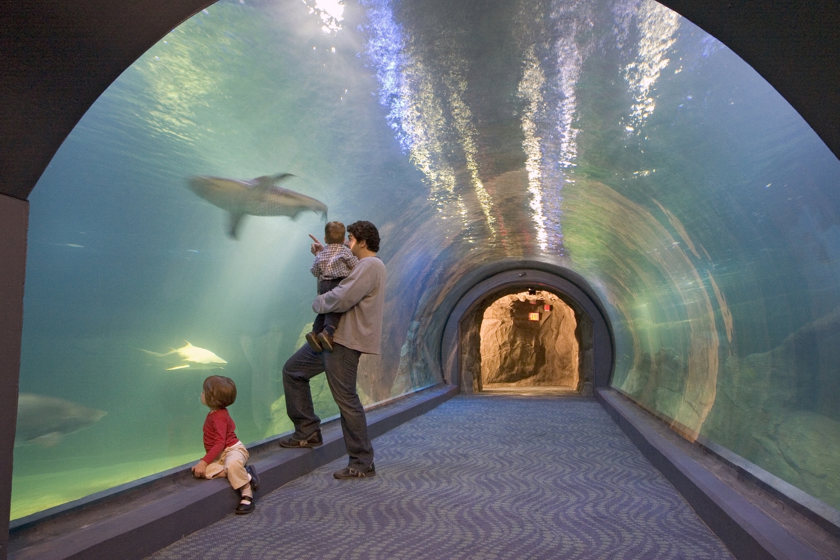
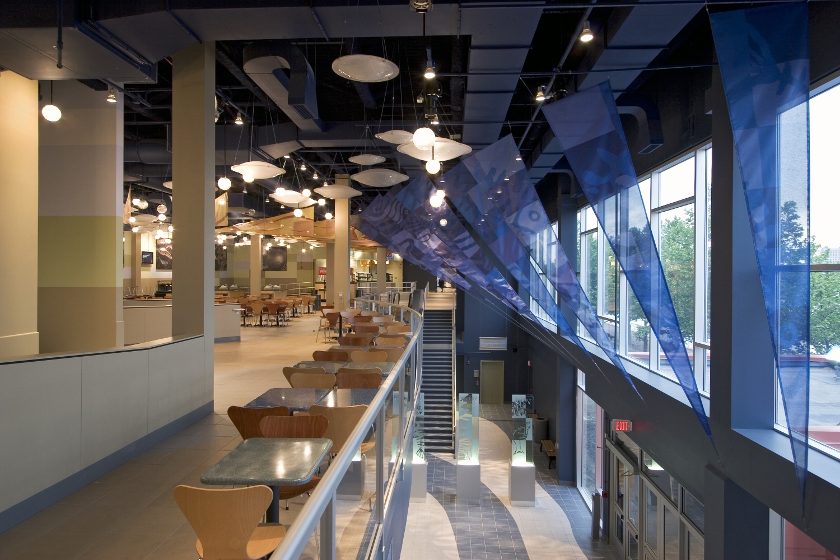
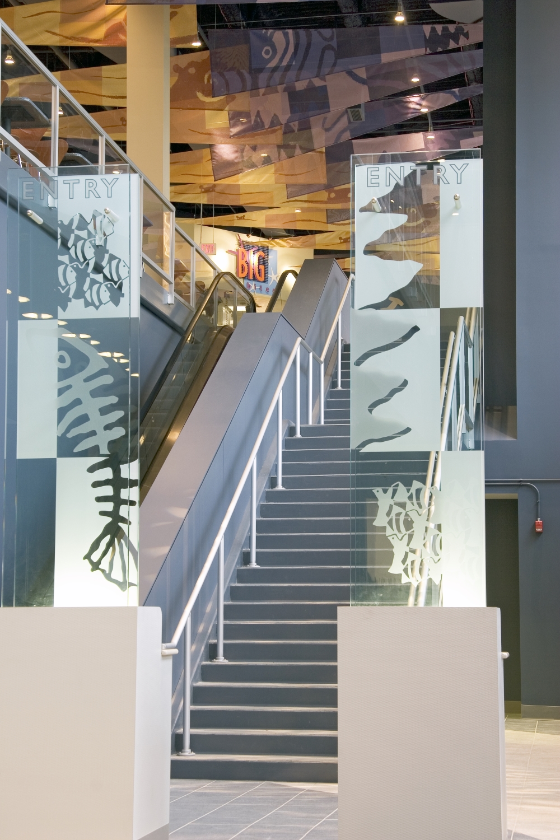
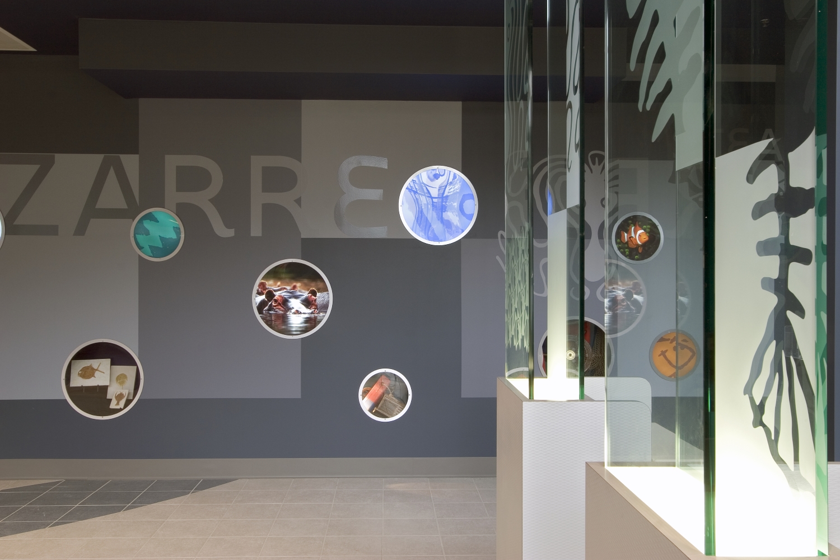

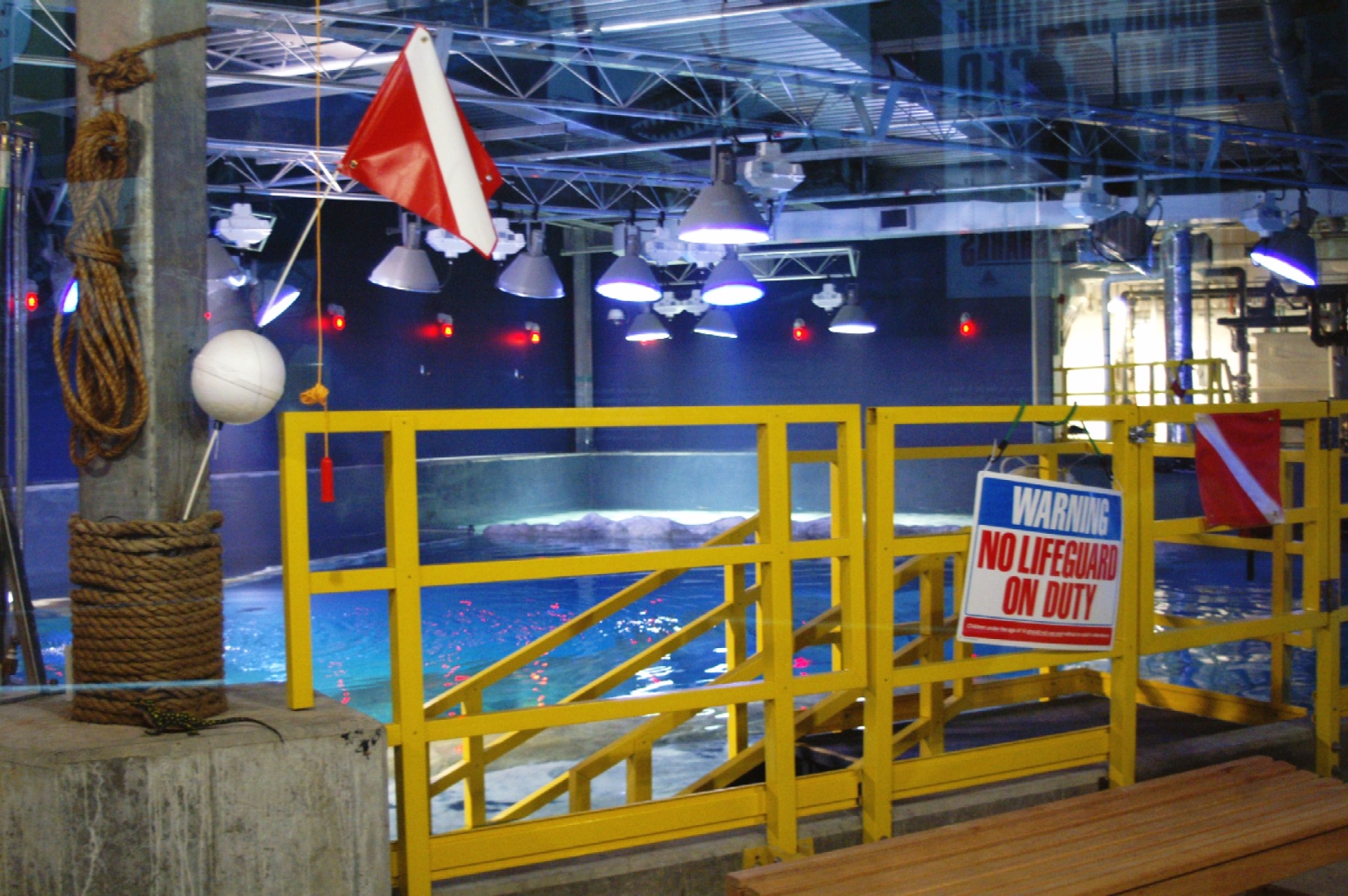
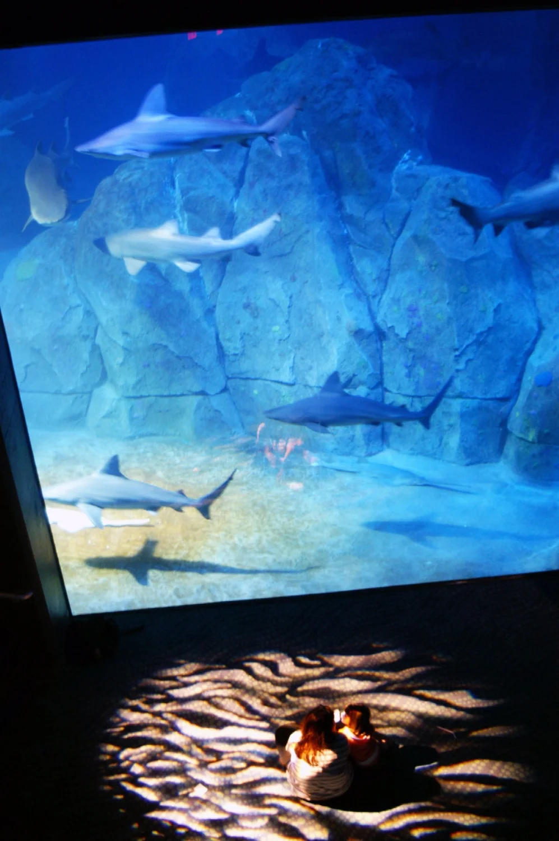
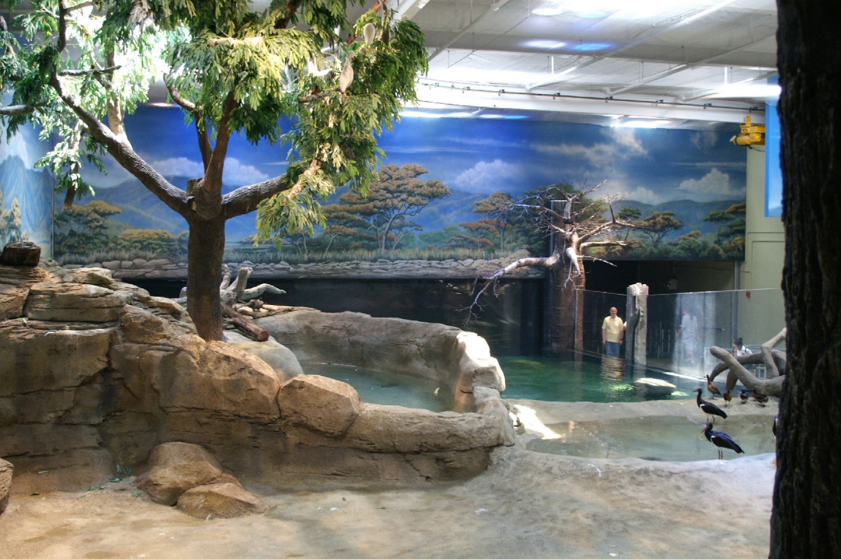
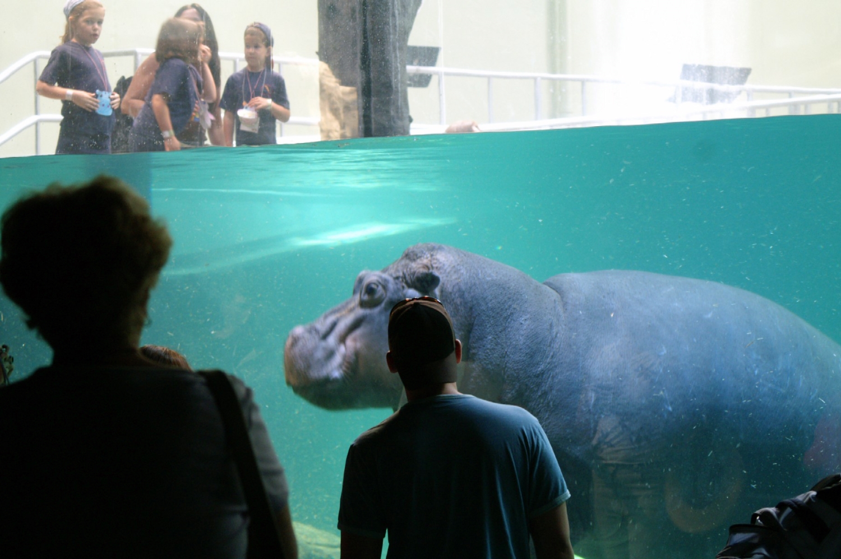
NEW JERSEY STATE AQUARIUM | CAMDEN, NJ
This project is an expansion of the existing New Jersey Aquarium renovating portions of the existing aquarium building and constructing new exhibit additions. DA is providing Interior Architecture and coordination services for this project. This includes coordinating the design and the theme work development, and providing concept and schematic designs of the aquarium for both interior and exterior. This addition will include pedestrian bridge connections, a hippo exhibit, and multiple levels of viewing experience.
Deutsch designed a new major freshwater African River habitat exhibit featuring underwater, and above water, viewing opportunities of Nile River hippos, birds and crocodiles along with colorful multi-species fish living together in a naturally lit habitat. The Shark Realm is experienced several times by viewers through numerous viewing structures including a long viewing tunnel. This and other aspects of the exhibit actually allows guests to feel as if they are snorkeling through the water shared by the sharks.