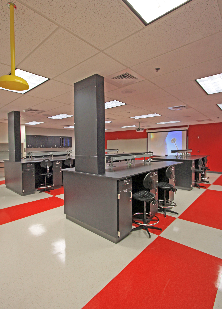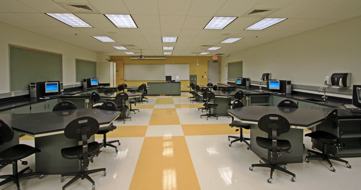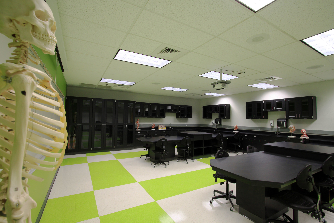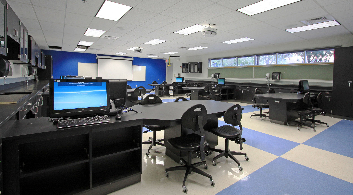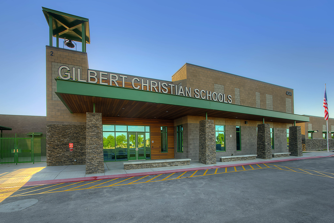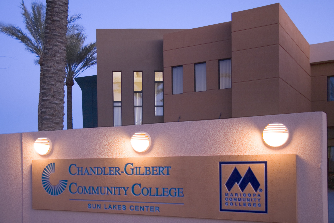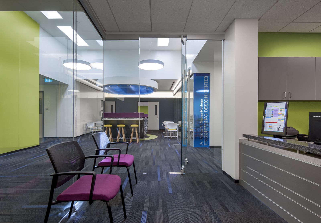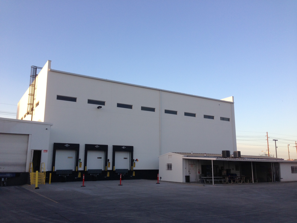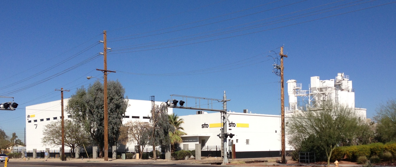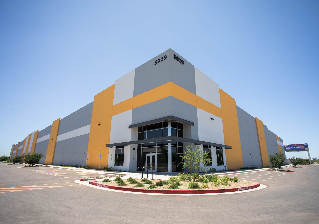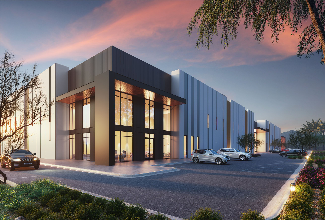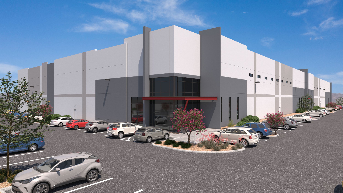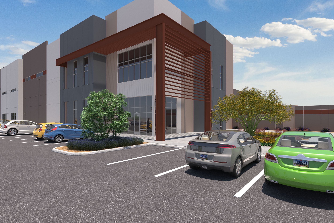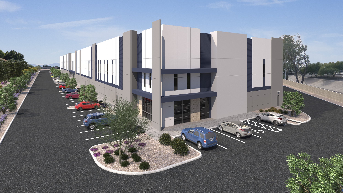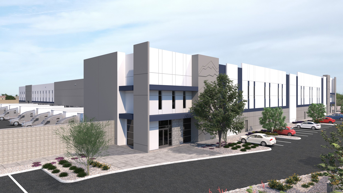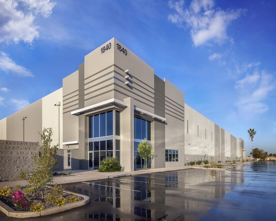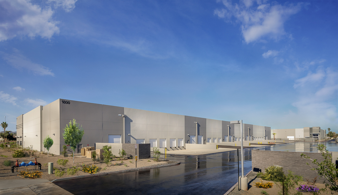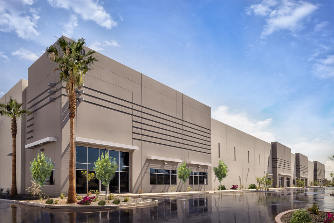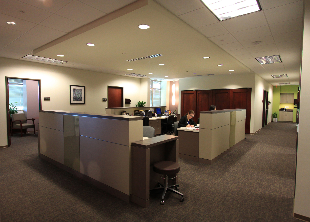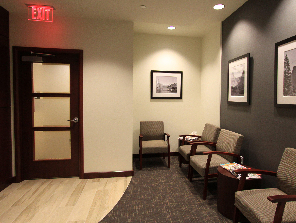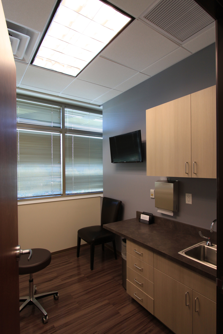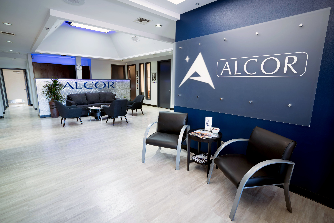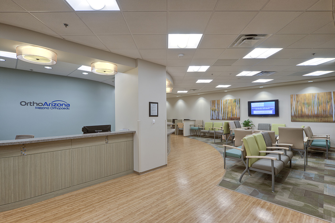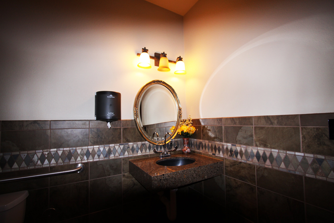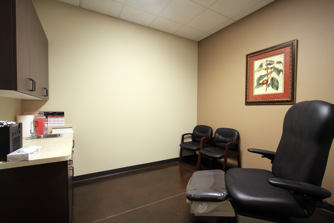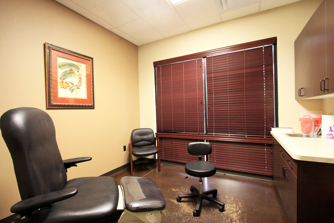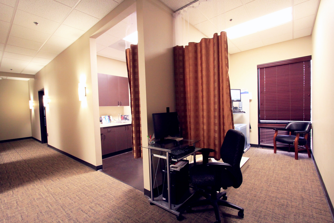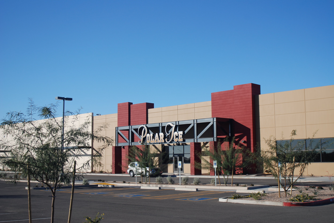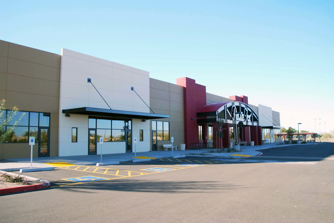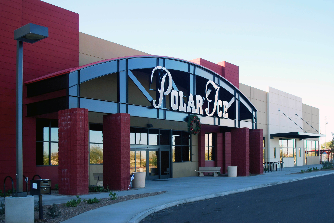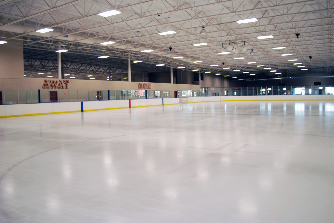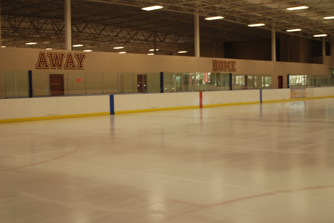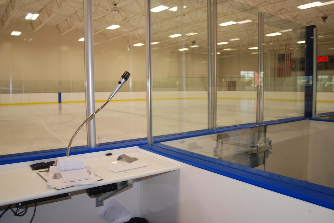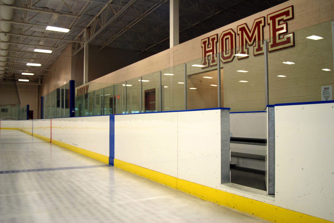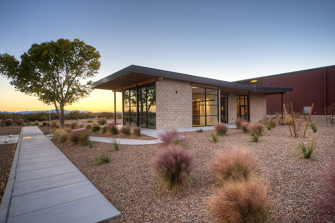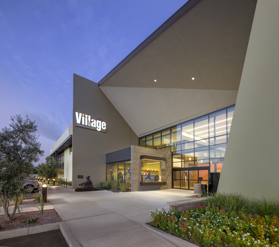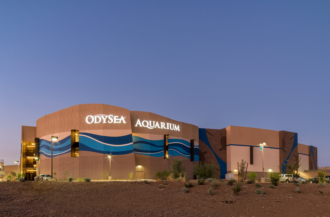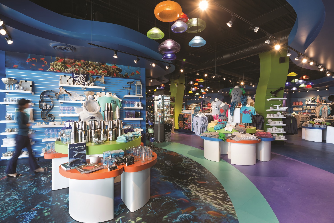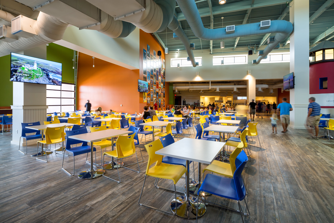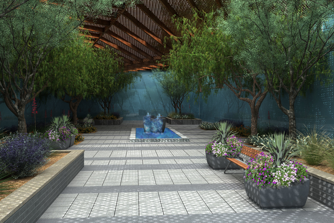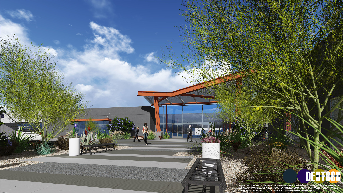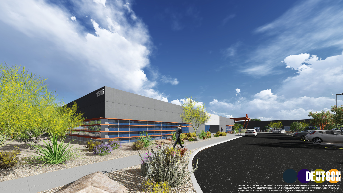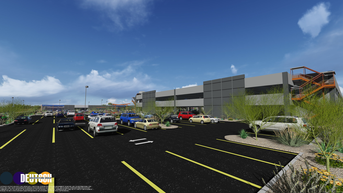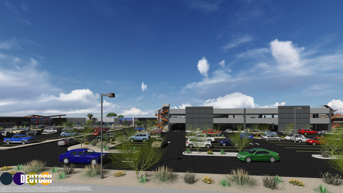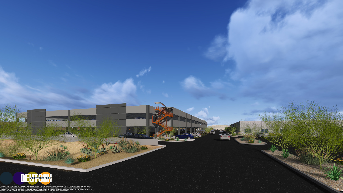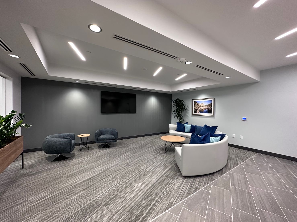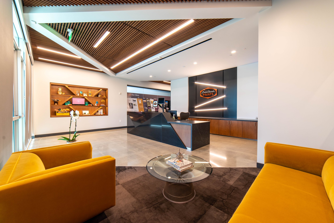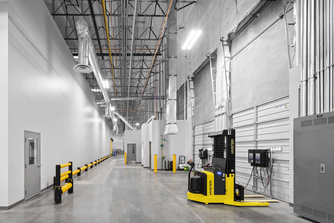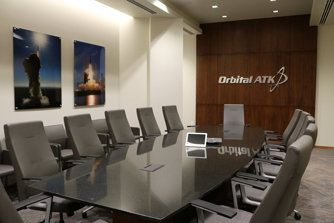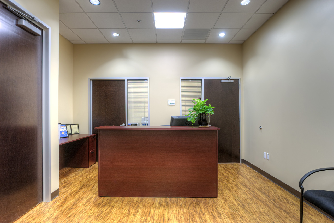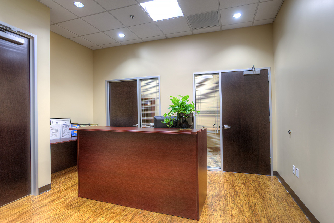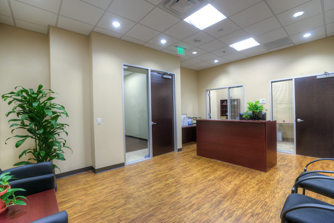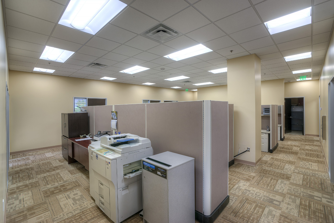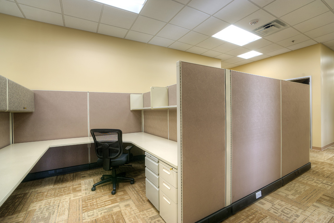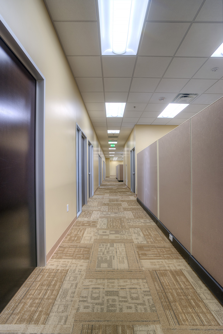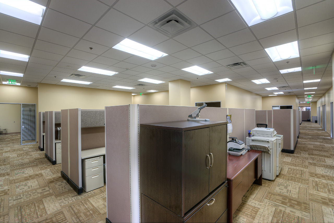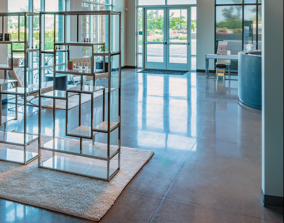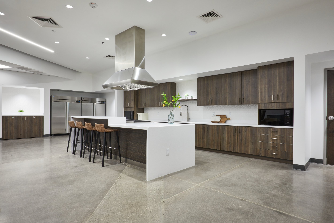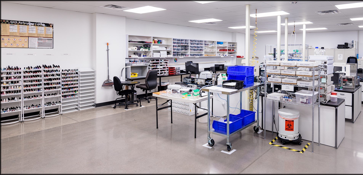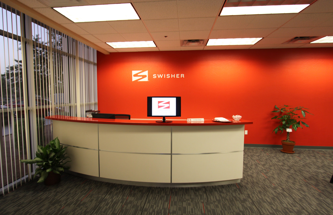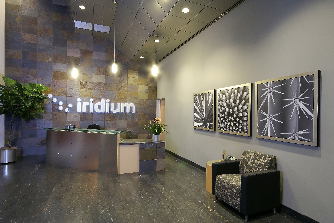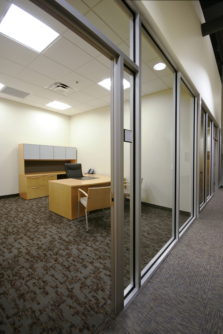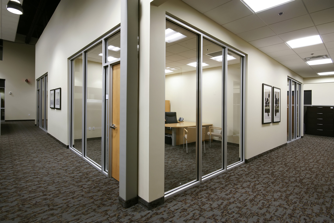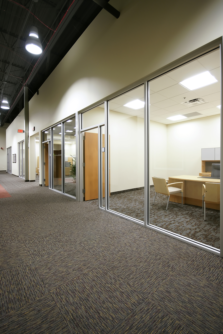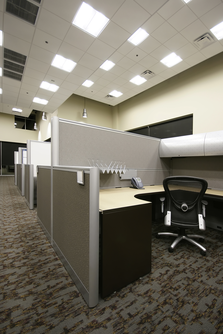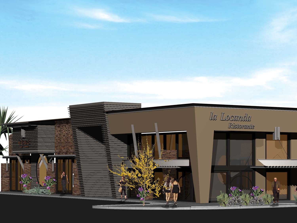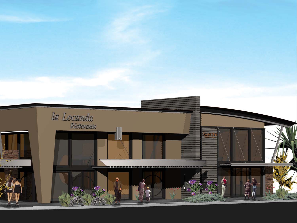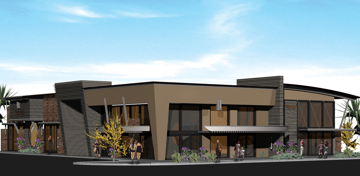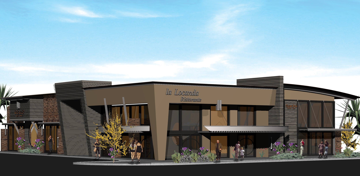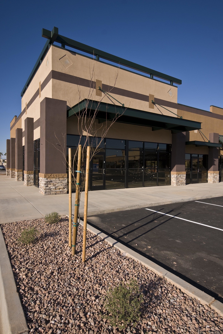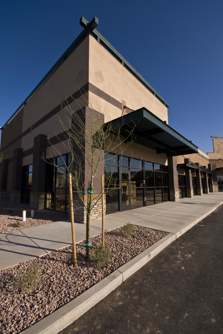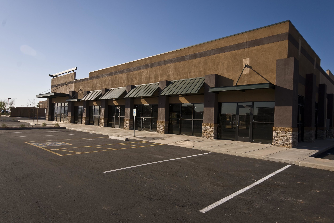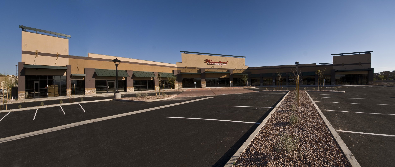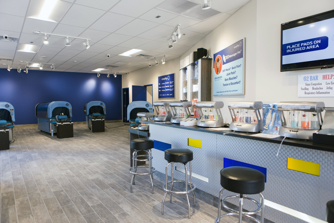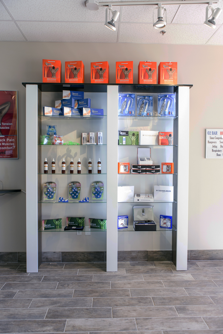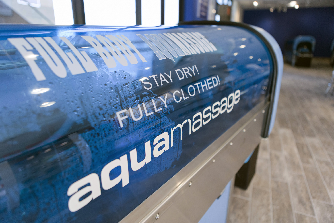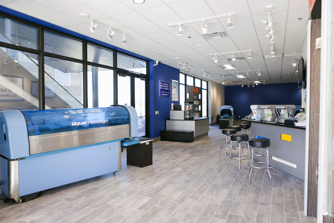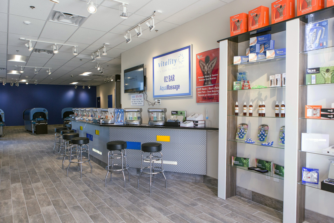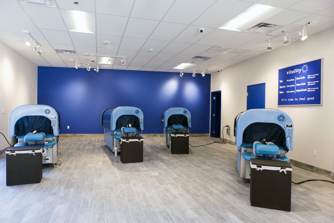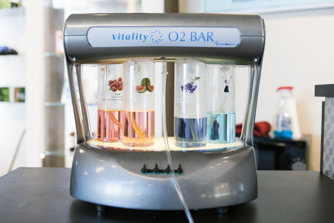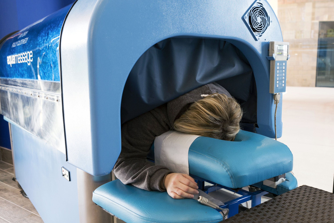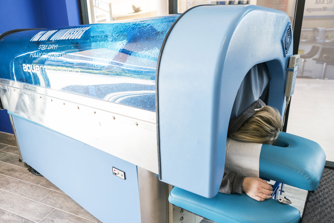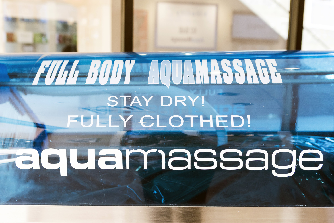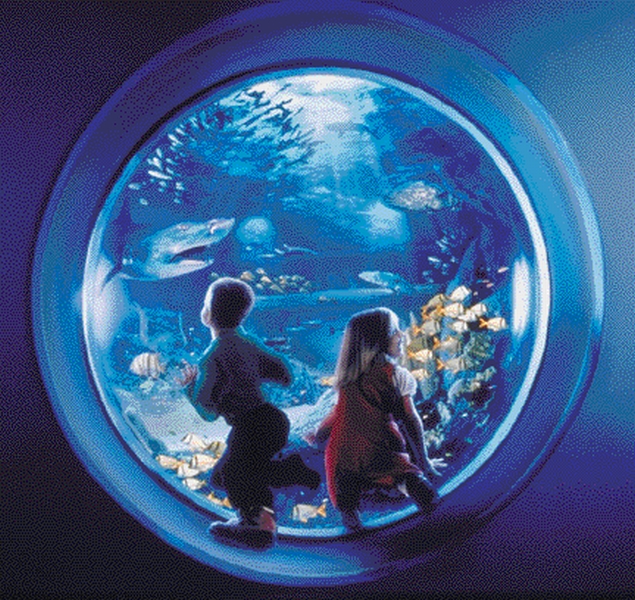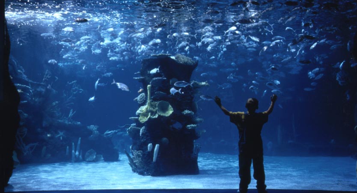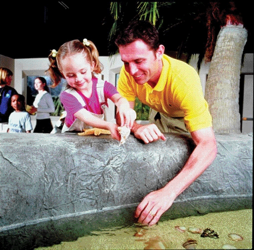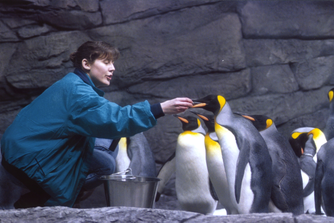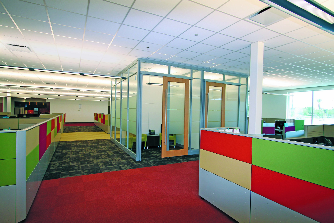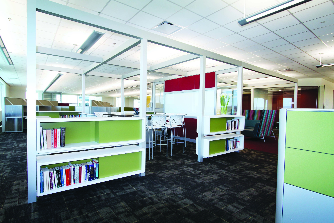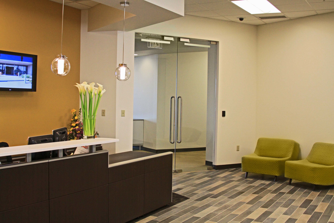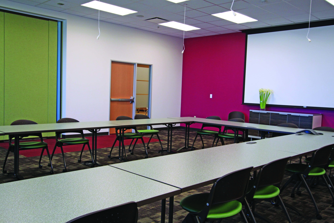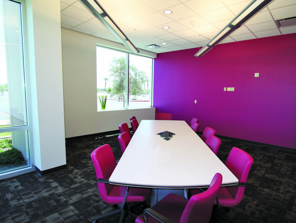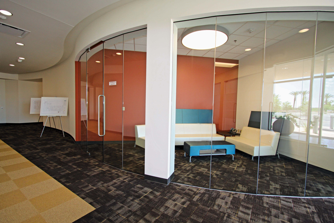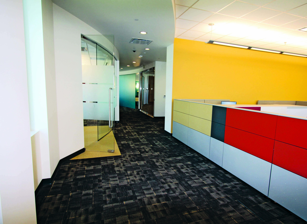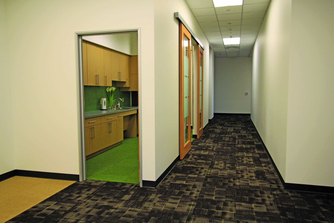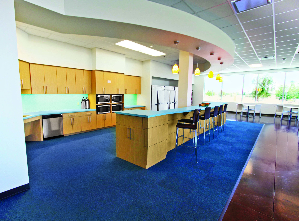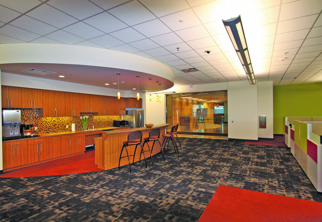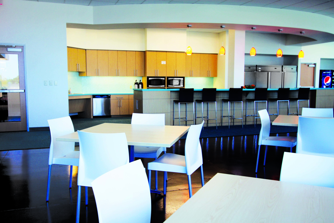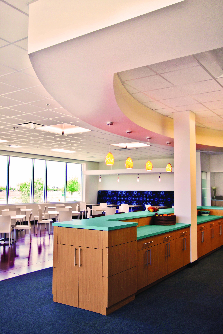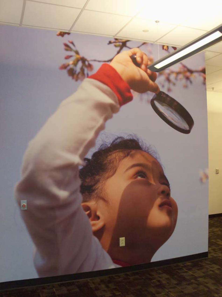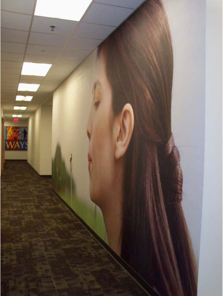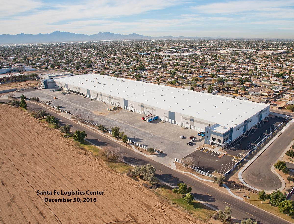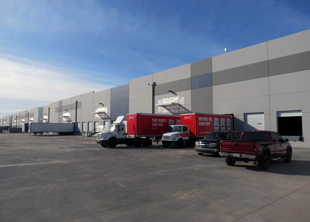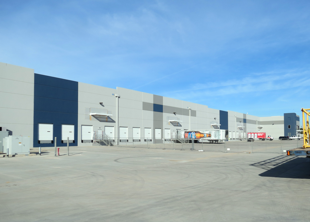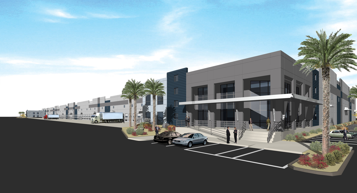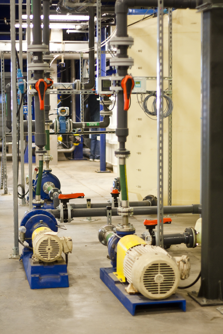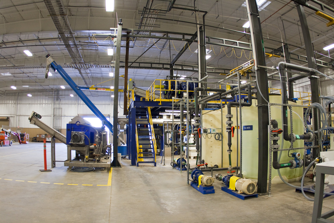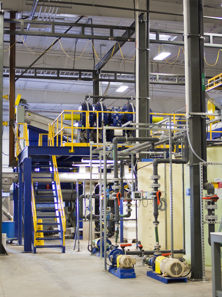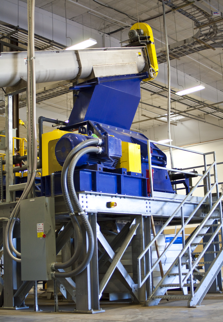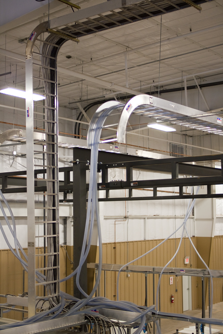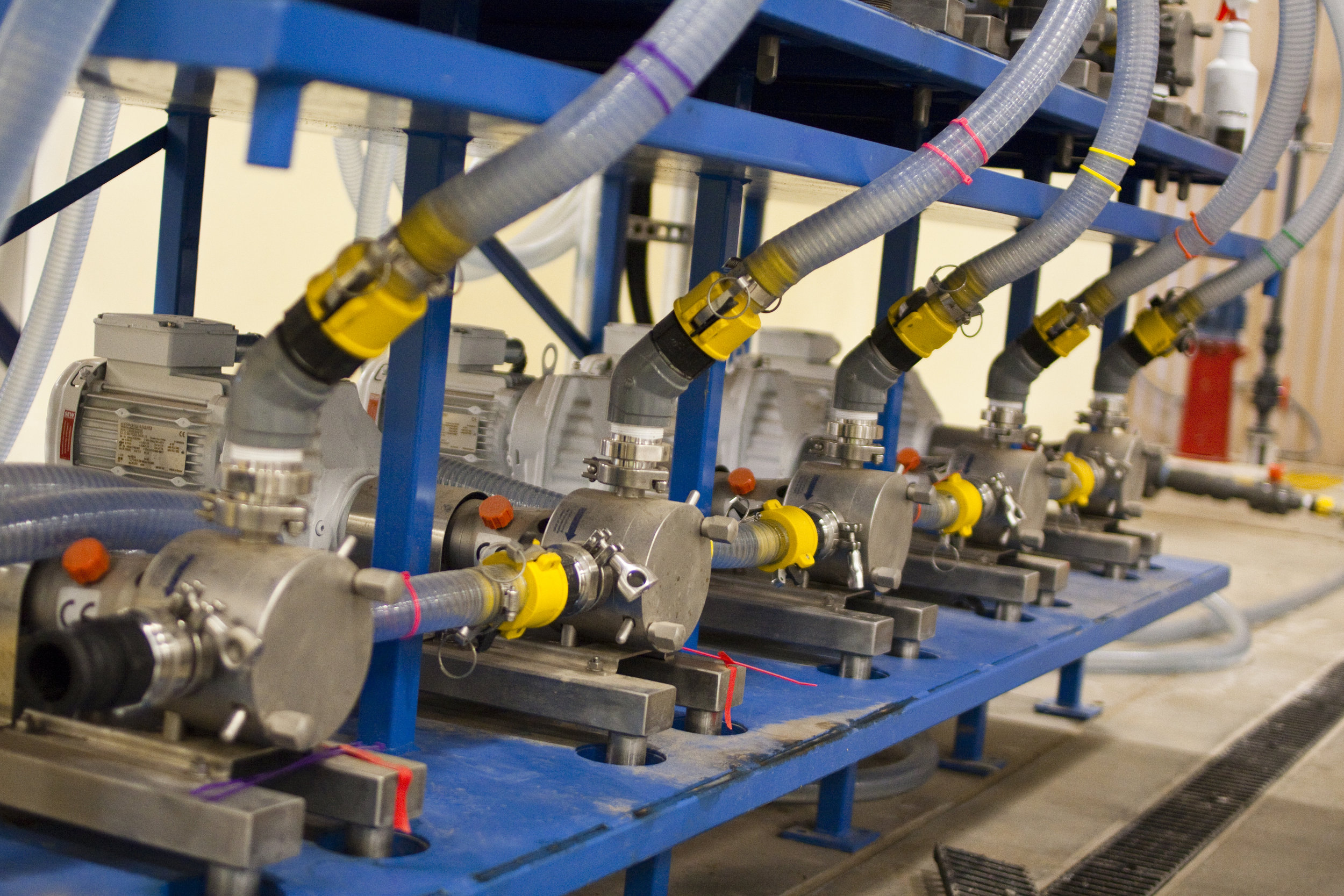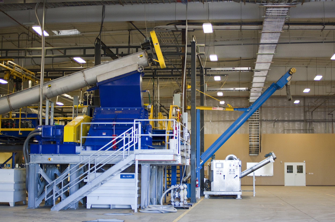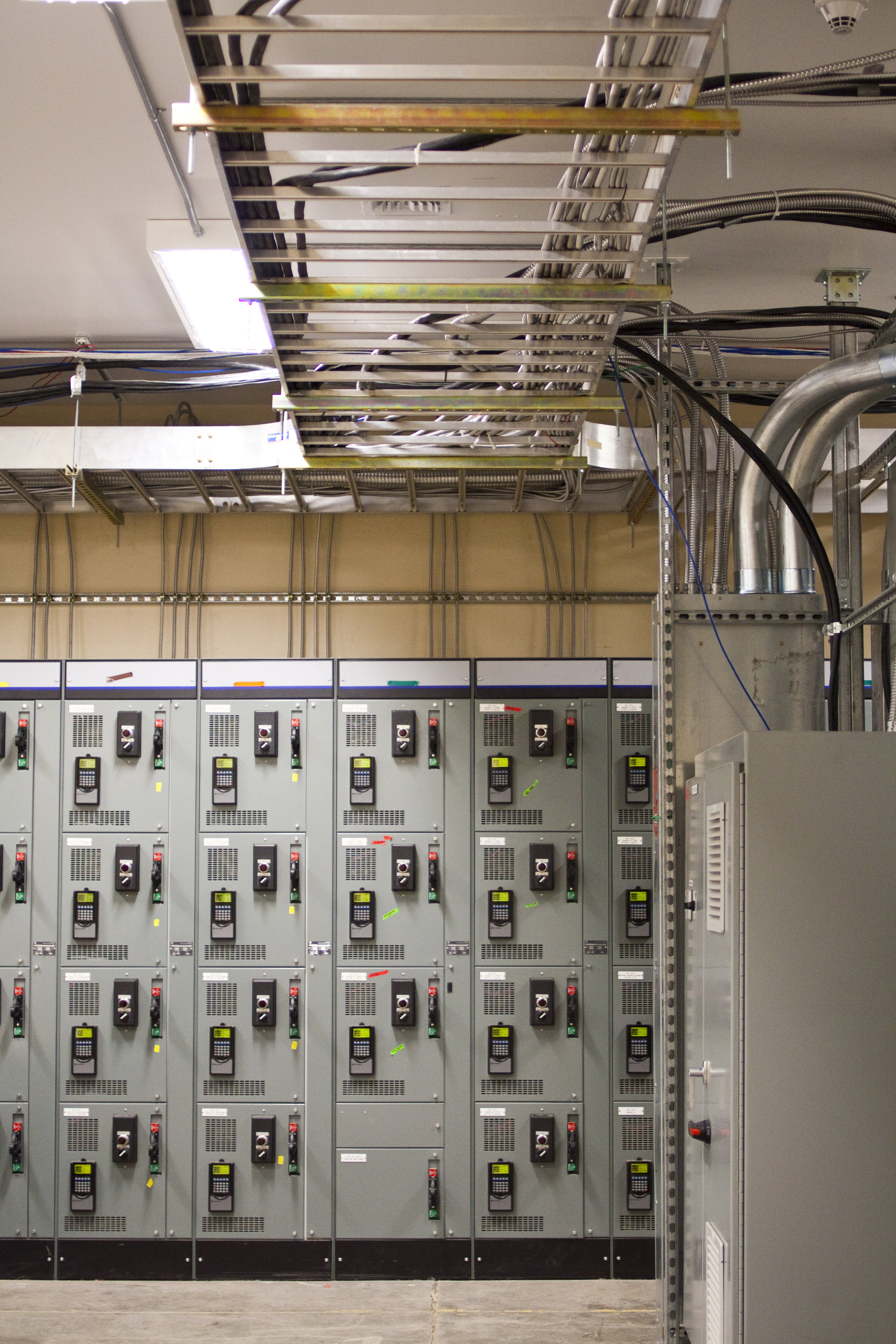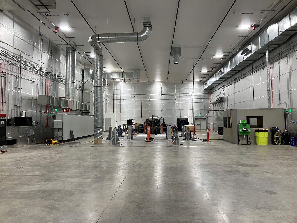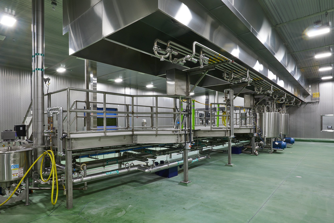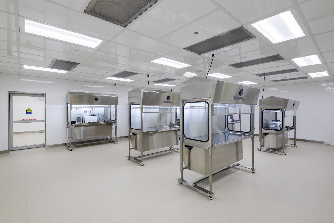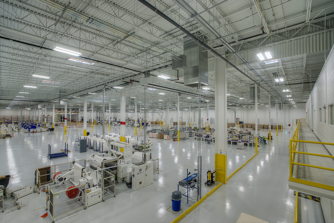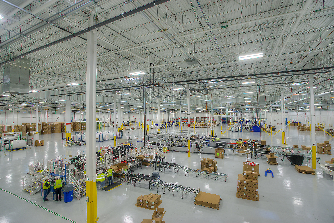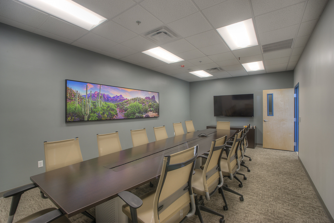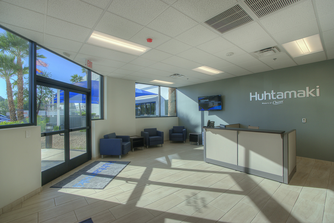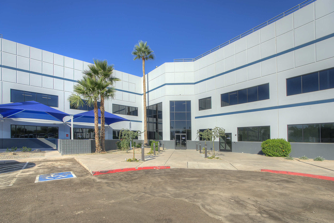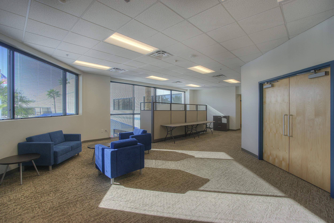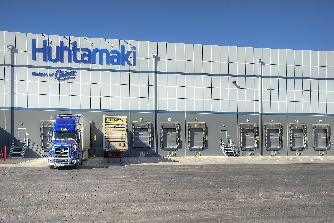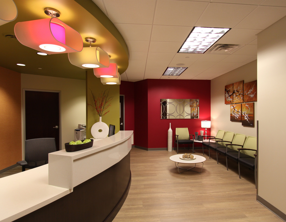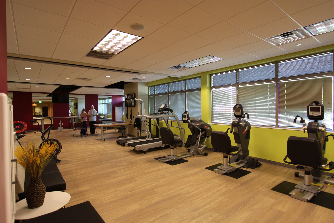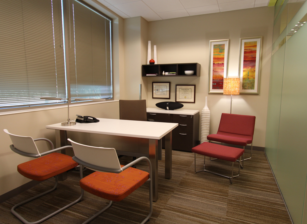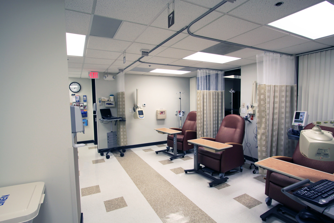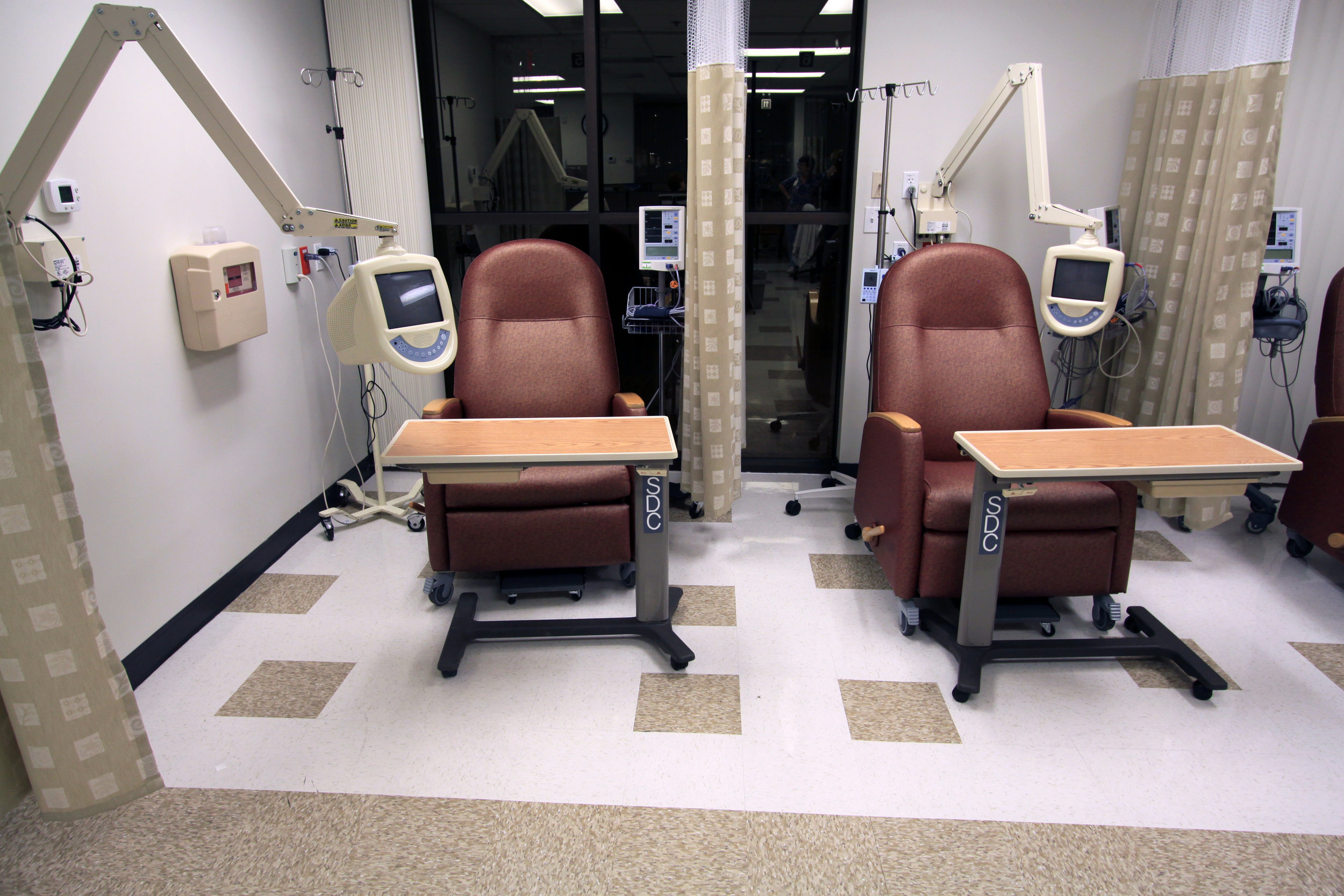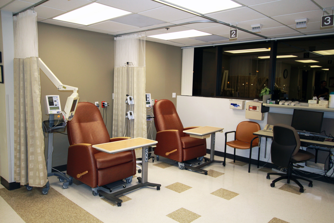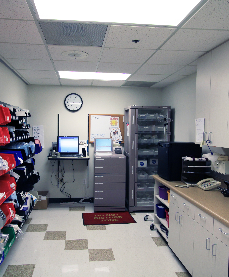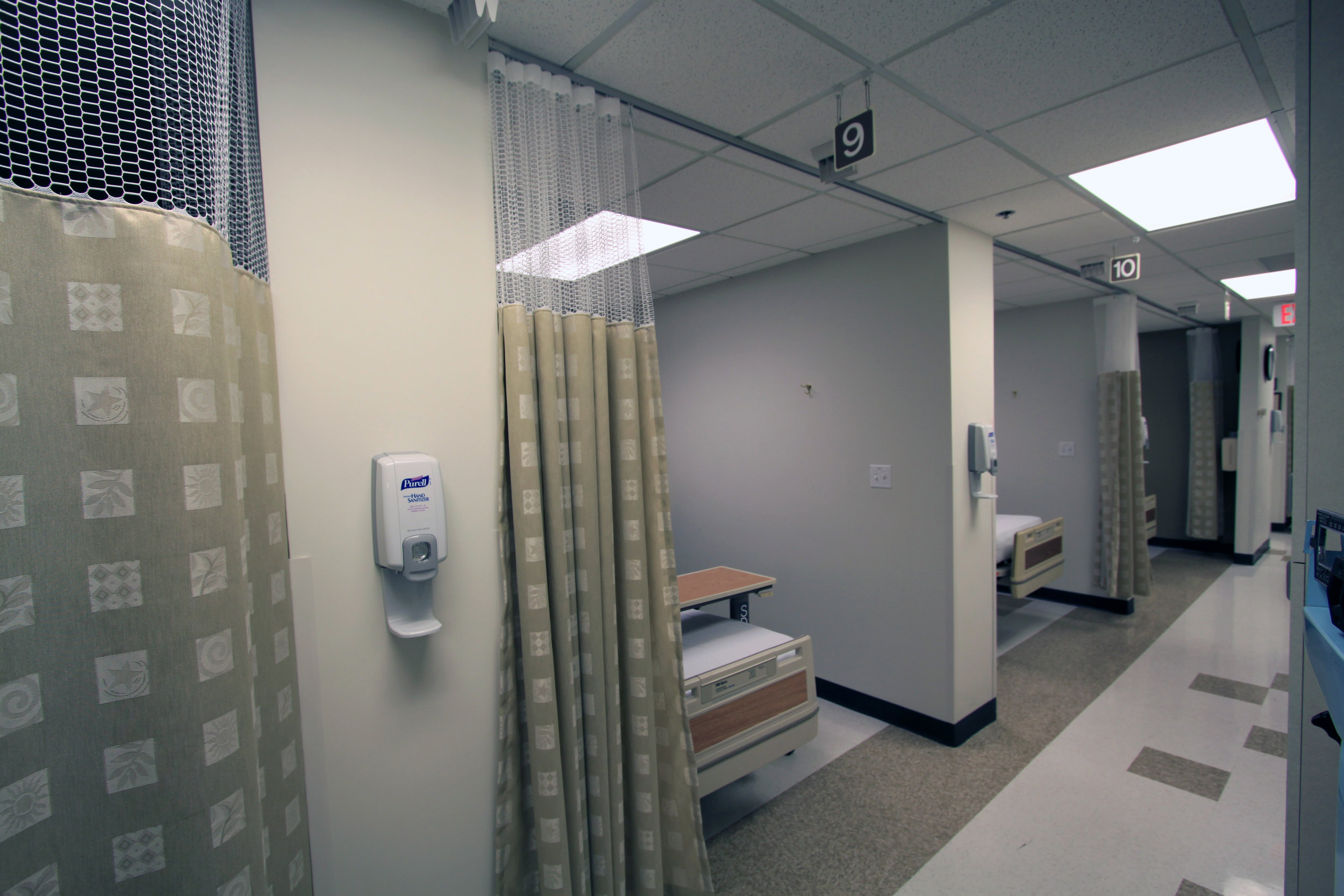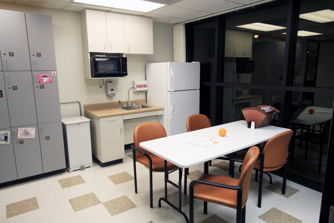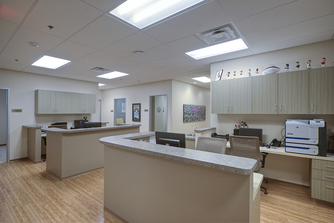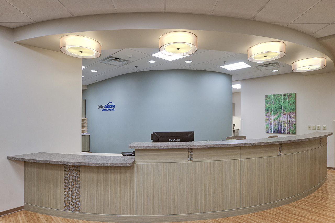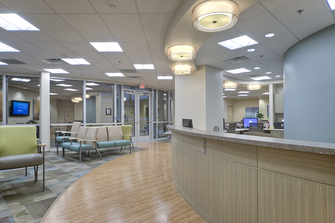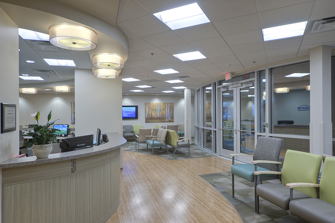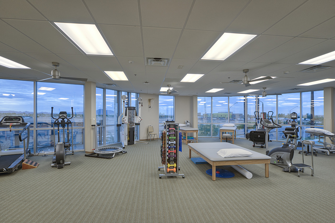Chandler-Gilbert Community College Lab Classroom Renovation
Chandler-Gilbert Community College Lab Classroom Renovation, Pecos Campus | Chandler, AZ | 3,600 SF | $300,000
Renovation of the existing Biotechnology Classroom Building “S”, originally constructed in 1998.
Amenities
Biotechnology building
Four Laboratory classrooms
Biology and micro-biotechnology classrooms
New mechanical upgrades
Services
Architectural and engineering eesign
Interior design
Construction administration
STO Manufacturing
STO Manufacturing and Warehouse | PHOENIX, AZ | 50,000 SF
Sub-Zero is a high-end brand of residential major kitchen appliances, including refrigeration and wine preservation products built in the USA.
Amenities
Production facility
Warehouse space
Storage facility
Pre-engineered building
Services
Architectural and engineering design
Interior design
Construction administration
Parc 17
PARC 17 | PHOENIX, AZ | 180,000 SF | $7,600,000
Deutsch designed this downtown infill project to consist of three shell buildings and constructed on 12 acres. One building consists of small retail spaces and the remaining buildings are individual units for sale or rent.
Amenities
Industrial warehouse
Retail spaces
Loading docks
Clear-concrete, tilt-up construction
Administrative offices
Services
Architectural and engineering design
Construction administration
Scottsdale Center for Women's Health
Scottsdale Center for Women's Health Tenant Improvement | Scottsdale, AZ | 7500 SF
This project encompassed two distinct suites with shared amenities. The women's suite and the men's suite have individual entry doors and waiting areas, but share staff at reception station.
Amenities
Dedicated exam rooms
Restrooms
Nurses station
Administrative offices
Storage space
Laboratories
Server and breakrooms
Surgical suites
Recovery areas
Consultation rooms
Reception and waiting area
Services
Architecture and engineering design
Interior design
Design element development
FF&E selections (furniture, artwork, accessories, lighting, and finishes)
Advanced Foot & Ankle Specialists
Advanced Foot & Ankle Specialists | Gilbert, AZ | 4,500 SF
This high-end podiatry office was a tenant improvement within an existing gray shell building.
Amenities
Reception and waiting area
Dedicated exam rooms
Restrooms
Nurses station
Procedure rooms
Administrative and executive offices
Services
Architecture and engineering design
Project Management
Interior design
Finish and materials selection
Construction administration
Polar Ice Skating Rink
Polar Ice Skating Rink | Gilbert, AZ | 86,744 SF
This public/private partnership project was procured by the Town of Gilbert. Deutsch creatively delivered the project through the teaming relationship of the Town of Gilbert, Polar Ice Ventures and Deutsch Architecture Group.
Amenities
Ice rink
Entry mall
Stadium seating for 500 spectators
Skate rental service area
Party rooms
Building operation and administrative offices
Exterior retail shops
Services
Architecture and engineering design
Interior design
Construction administration
Public private partnership delivery method
Related Projects
1515 South 14th Street Building and Parking Garage
1515 SOUTH 14TH STREET BUILDING/RTGC ADA COMPLIANCE AND UPGRADES AND PARKING GARAGE | TEMPE, AZ | 226,181 SF
Deutsch provided architectural design services for the renovation of an existing building with improvements that included all areas to meet current ADA requirements. These areas included offices, restrooms, exam rooms and the pharmacy area. Bank of America, Countrywide, and Chase have occupied this building for the past twenty years. The design included a full exterior upgrade, and site improvements. The new owner had us complete all interior improvements, including increased exterior glass heights and modified the main entry way elevation. The parking garage increased parking to seven spaces per 1,000 SF, and added a lobby/leasing area and interior courtyard for a centrally located gathering space.
Prime Lending
Prime Lending | Chandler, AZ | 6,010 SF
Located within the award-winning Presidio office/medical office building, Prime Lending is a national financial corporation specializing in residential and commercial loans. Deutsch provided space planning, construction documents, and construction administration services. Permit was received upon first review to meet the client’s expedited schedule.
Iridium Tenant Improvement
Iridium Gateway Central Facility Tenant Improvement | Tempe, AZ | 24,000 SF
Deutsch provided interior architecture design and project management services for this provider of global satellite voice and data communications solutions. A high-security facility, the facility is restricted to two pass-carded corridors at the major conferencing areas and break/restroom areas. The project includes interior improvements of a single story commercial shell building within the prestigious ASU Research Park. A "home away from home" design includes a warm, contemporary style which is seen throughout to radiate ambiance that encourages gatherings for both relaxing during the work day, casual work-related meetings, and executive level conference spaces.
Windmill Plaza
Windmill Plaza | Scottsdale, AZ | 12,375 SF
Deutsch provided architectural design for the redevelopment of this plaza retail center. The single-story building includes a mezzanine area, a skylight roofed atrium, and an outside patio surrounded by various tenant spaces. The building underwent a facade upgrade to better compete with surrounding retail complexes.
Related Projects
Westpoint Plaza
Westpoint Plaza (currently surprise market place | Surprise, AZ | 50,100 SF
Deutsch originally designed this complex for Desert Development Property Group. This retail development is a shopping center featuring a range of retailers and relaxed restaurants.
Vitality Oxygen Bar & Aqua Massage
Vitality Oxygen Bar & Aqua Massage | Scottsdale, AZ | 1,471 sf
Vitality specializes in aqua massage and oxygen bar services, as well as retail sales of massage equipment ranging from novelties to medical grade TENS! This tenant improvement is located within the OdySea in the Desert retail ring.
Related Projects
Newport Aquarium
Newport Aquarium | Newport, KY | 100,000 SF
Deutsch designed this 54-exhibit, ‘visitor friendly’ aquarium. The magnificent multi-level building contains over 760,000 gallons of both salt and fresh water habitats. Two hundred feet of viewing tunnels create an interactive and functional environment for exhibit emphasis.
Related Projects
Healthways Corporate Headquarters
Healthways Corporate Headquarters| Chandler, AZ | 65,000 SF | $3,200,000
Sustainably designed 65,000 SF, two-story, tenant improvement project in an existing shell building. Components included progressive office spaces, a training room, breakroom, conference rooms, server room with walker duct service to furniture systems, coffee bars, informal meeting area, showers, and future expansion space.
Santa Fe Industrial Center
SANTE FE INDUSTRIAL CENTER | PHOENIX, AZ | 367,963 SF | $10,800,000
The owner of this property manufactures granite counter tops and had very specific criteria for the facility. The previous design had the intent for two tenants, with entryways at the northwest and southwest corners and loading docks in between. The new owner wanted to flip the design by placing the office entry in the middle, with heavy truck loading at the either side.
Amenities
Warehouse space
Loading docks
Trailer storage
Services
Architectural and engineering design
Construction administration
Yulex Manufacturing Facility
YULEX® MANUFACTURING FACILITY | CHANDLER, AZ | 40,000 SF| $2,500,000
Yulex collaborates with medical and industrial market leaders to co-develop finished rubberized products to assure safe, clean, plant-based natural rubber products are created through sustainable agriculture and manufacturing.
Amenities
Manufacturing facility
Production space
Chemical storage
Packaging and compounding areas
Lab rooms
Administrative offices
Services
Architectural and engineering design
Reuse-repurpose design
Interior design
Construction administration
Huhtamaki Manufacturing and Distribution Center
Huhtamaki Manufacturing and Distribution Center | Goodyear, AZ | 596,472 SF | $13,425,000
Huhtamaki is an industry leader in sustainable packaging solutions and disposable tableware, producing paper drink cups, insulated hot cups, food containers, pressed paperboard plates, and thermoformed plastic cups and lids.
Amenities
Manufacturing facility
Production and warehouse space
Distribution center
Administrative offices renovations
Services
Architectural and engineering design
Reuse-repurpose design
Interior design
Construction administration
Synergy Rehabilitation & Wellness Center
Synergy Rehabilitation & Wellness Center | Scottsdale, AZ | 4,100 SF
Synergy Rehabilitation & Wellness Center is a 4,000 SF physical therapy office that serves those in need of physical therapy with three exam rooms, a physical therapy open area/lounge, as well as four physician’s offices. Deutsch provided design layouts as well as furniture, equipment, lighting, and interior layouts for Synergy Rehabilitation & Wellness Center to help Dr. Quang and associates realize their ambitions towards their ideal office environment.
Scottsdale Healthcare Infusion Center
Scottsdale Healthcare Infusion Center | Scottsdale, AZ | 2,500 SF
Deutsch Architecture Group provided the tenant improvements plans and interior design services to fit within Scottsdale Healthcare standards for this 5,000 SF infusion center. This medical office building build-out with exterior courtyards was built to hospital grade finish standards.
OrthoArizona Mezona Expansion
OrthoArizona mezona Expansion | Gilbert, AZ | 10,682 SF
Deutsch provided space planning and interior design services for this specialized medical office building. Surgeons specialize in sports medicine, joint replacement, arthroscopy, fractures, arthritis and general orthopedic conditions for adult and pediatric patients. The space included offices, consultation rooms, x-ray room, and fitness area.
