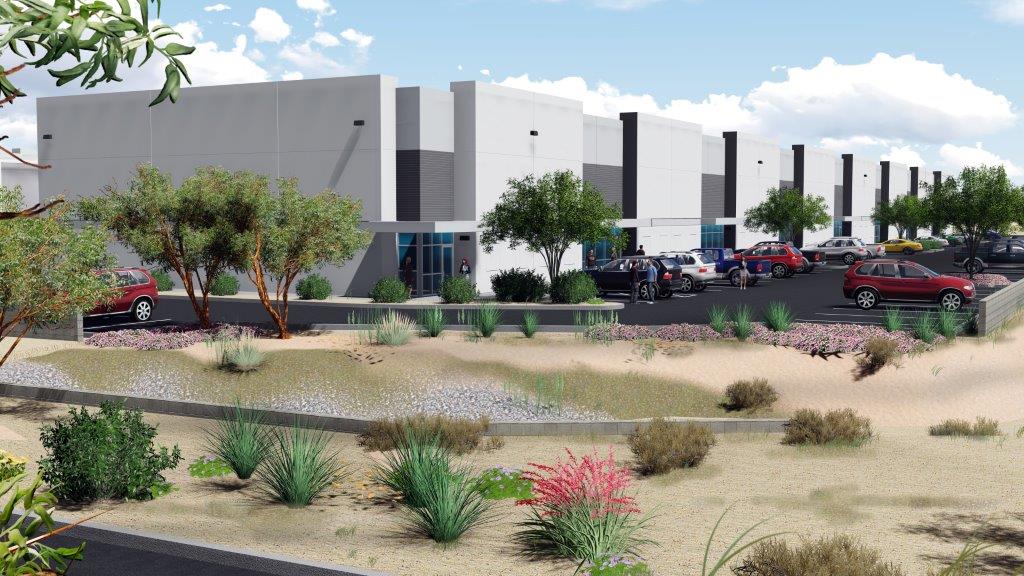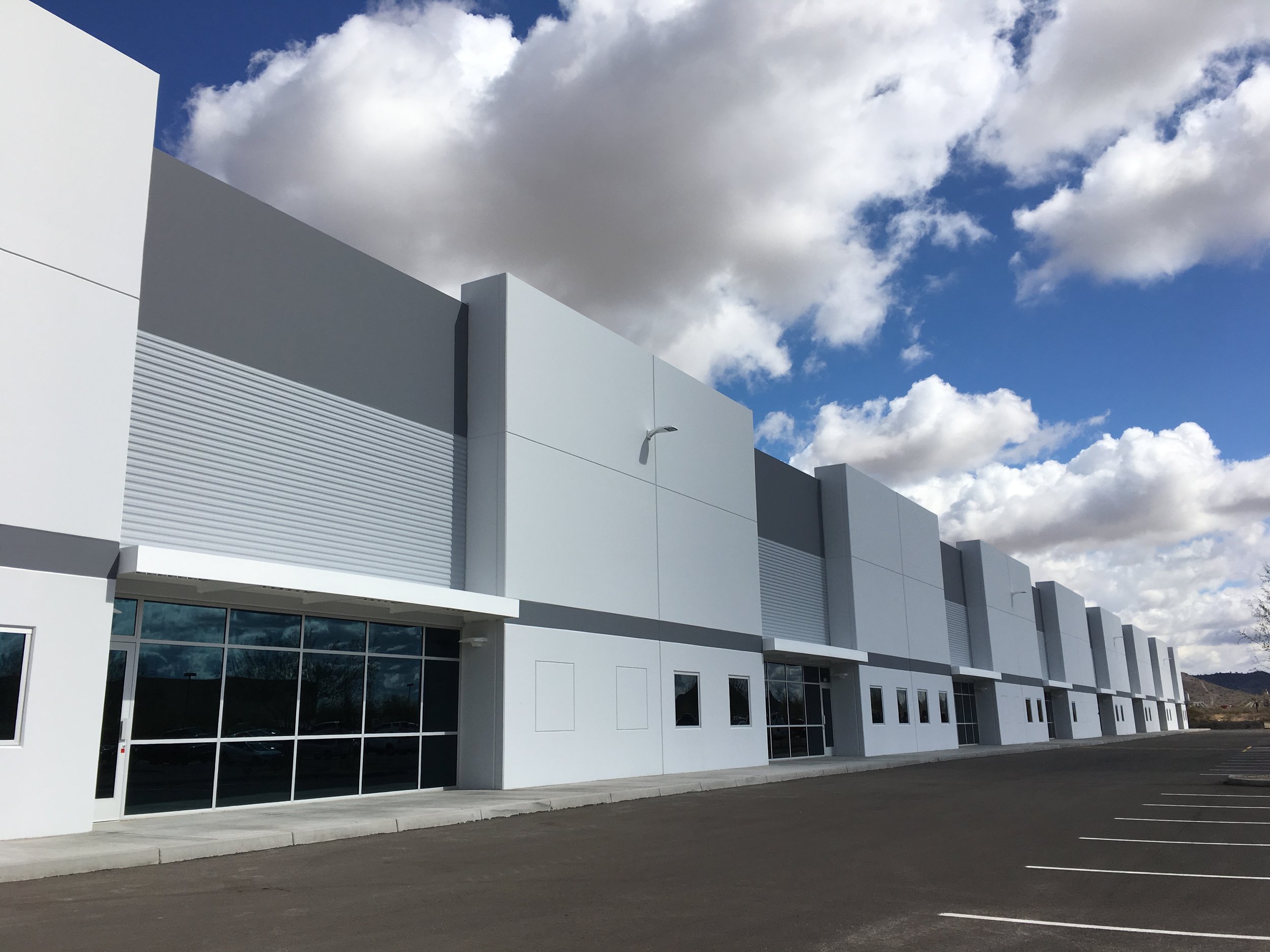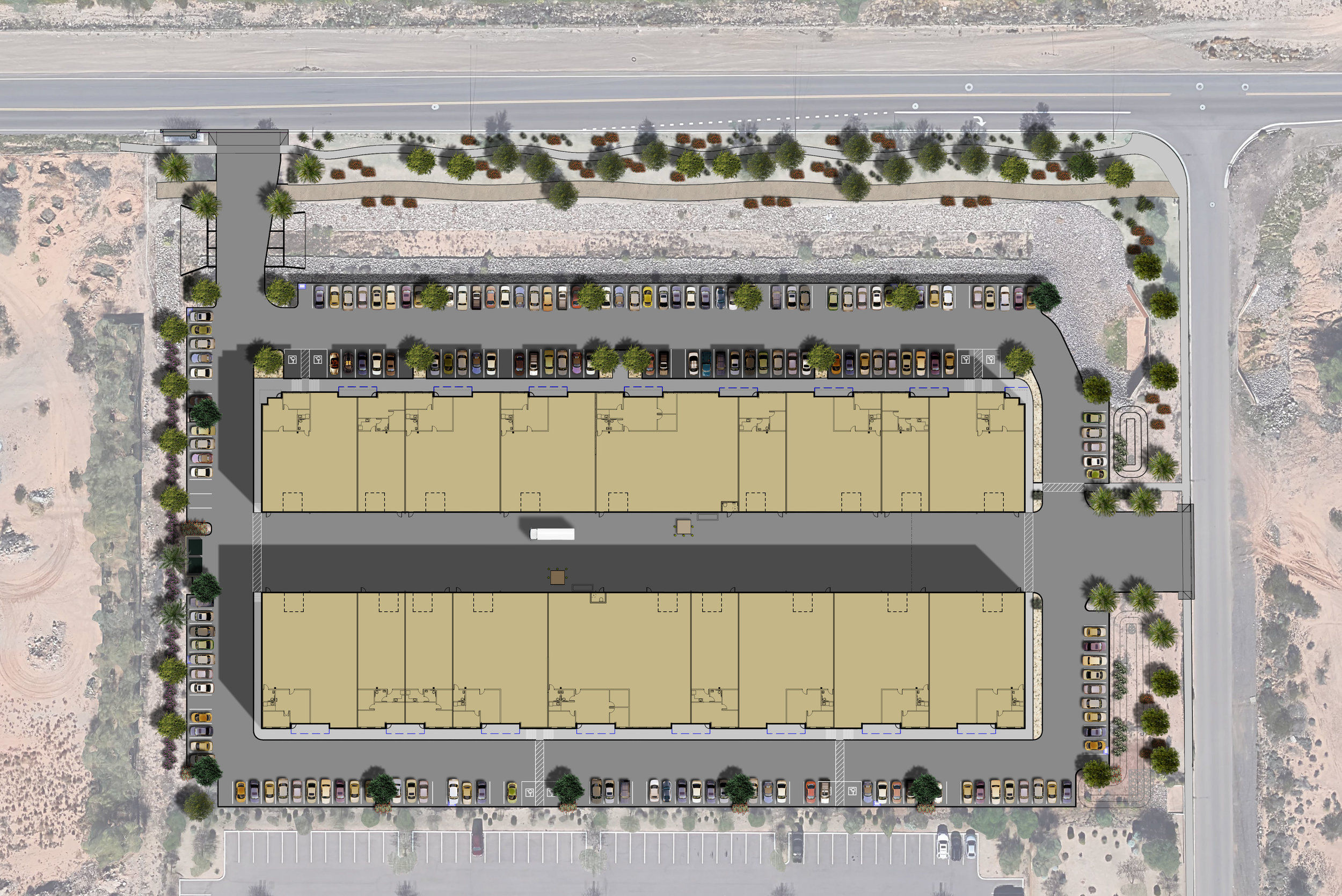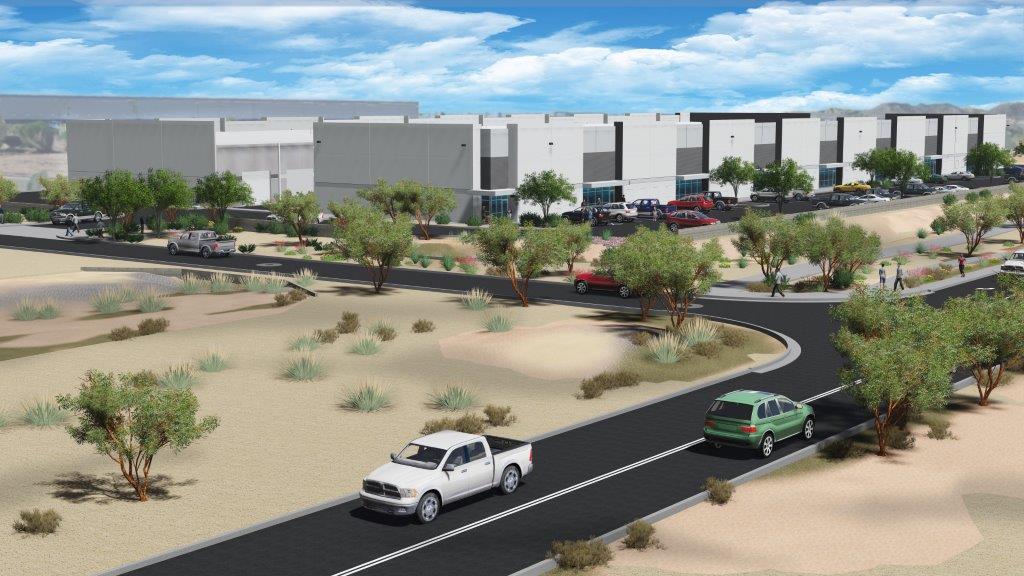Desert Gateway Business Park Phase II




Desert Gateway Business Park, Phase II | Phoenix, AZ | 76,112 SF
In a design-build delivery method, this project consists of two rear-load buildings and was constructed of tilt-up concrete panels. This provides an attractive, yet low maintenance, exterior that complements the architectural design of Phase I. The new buildings incorporate nine outfitted tenant suites from 2,252 to 7,591 square feet.
Amenities
Speculative suites
Warehouse space
Administrative offices
Services
Architectural and engineering design
Construction administration
Design-build delivery method